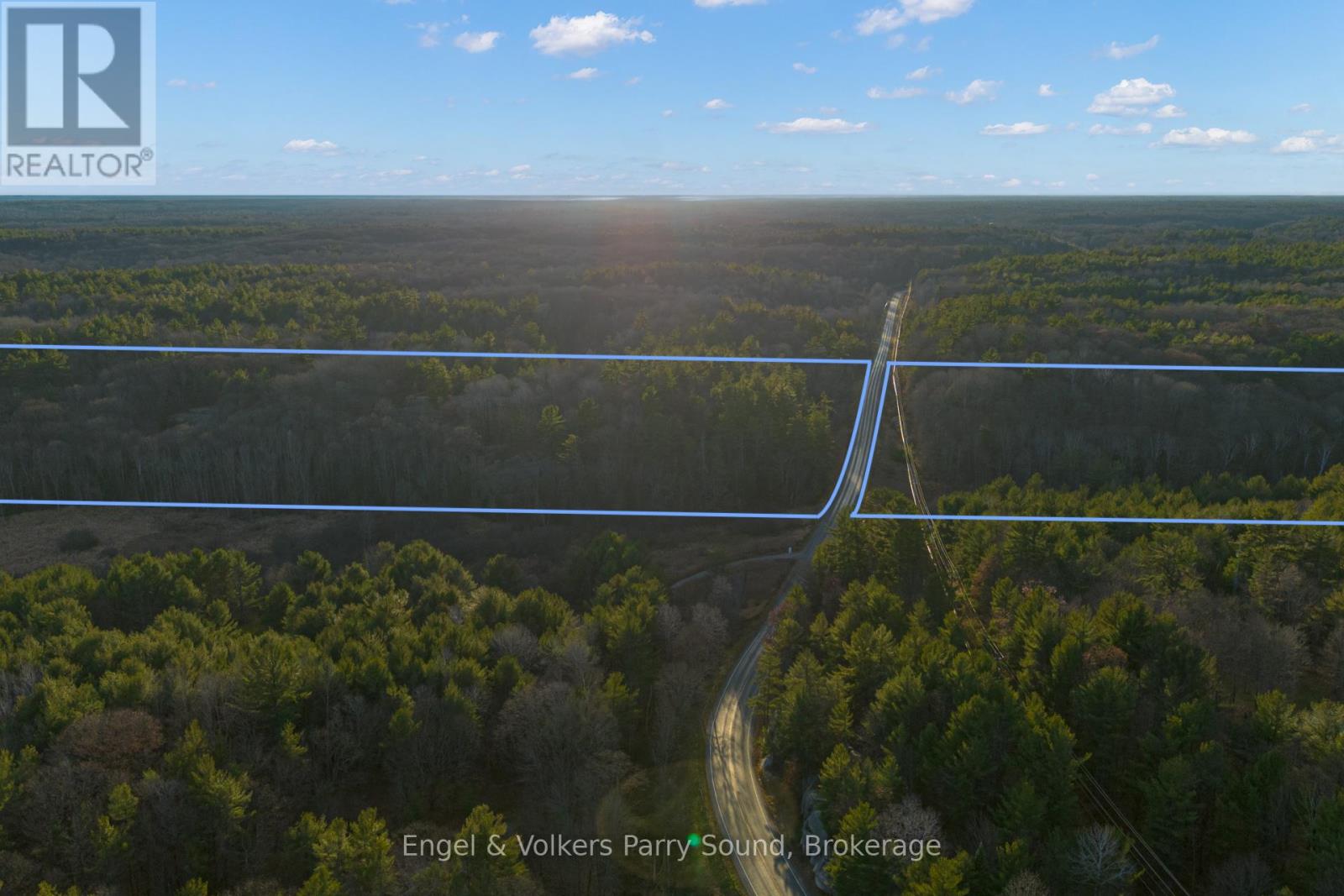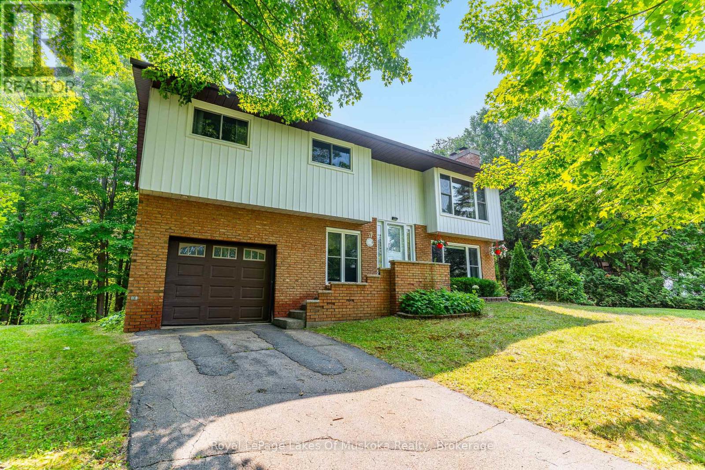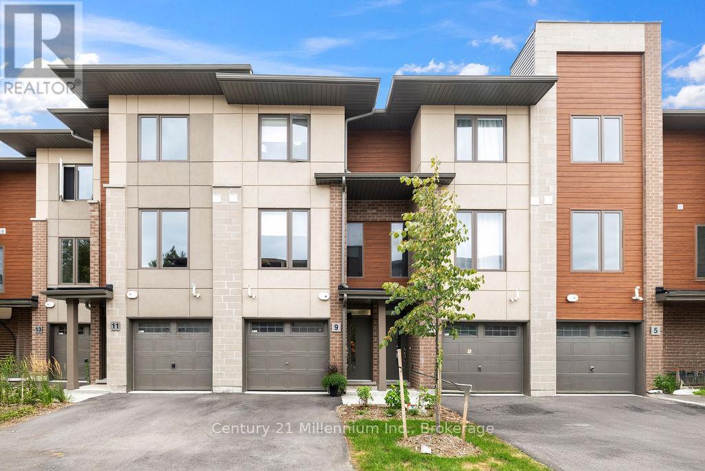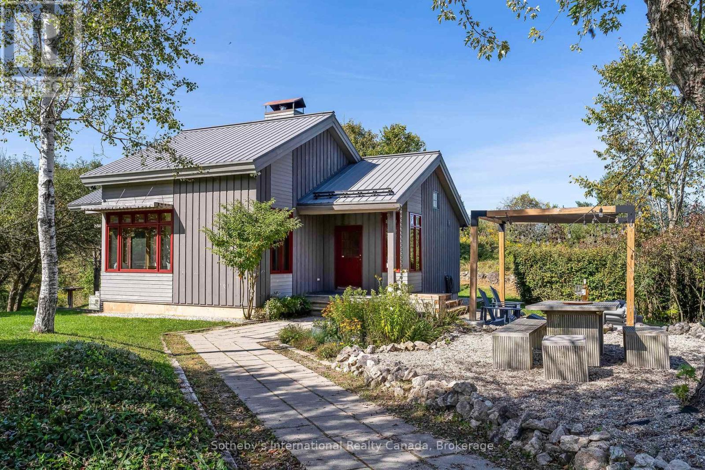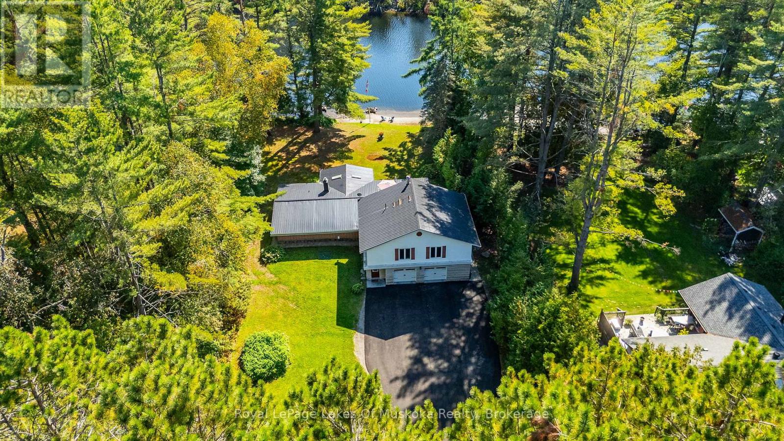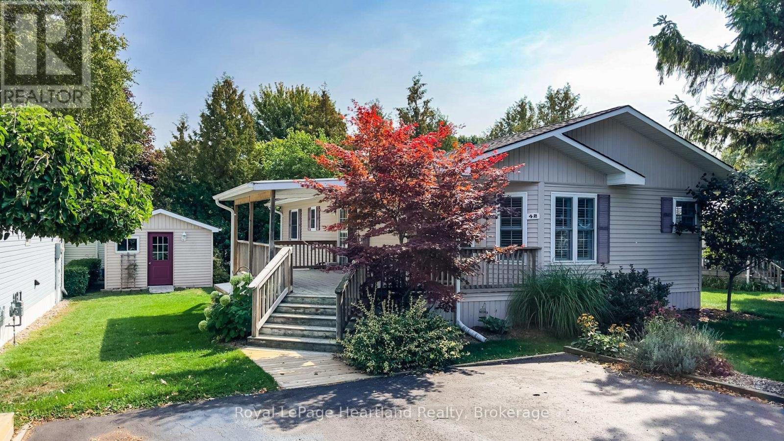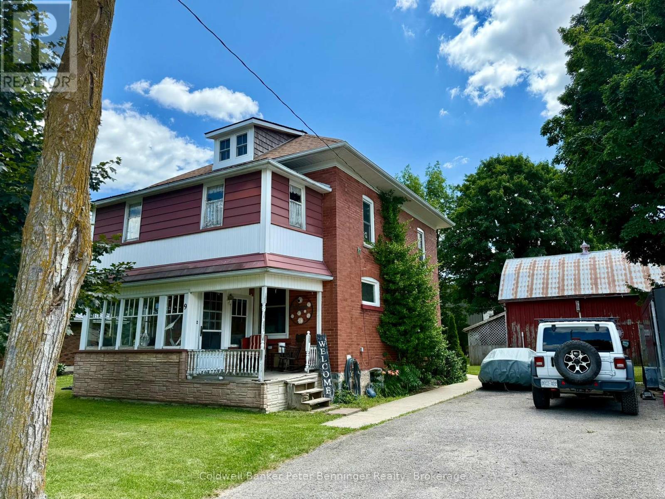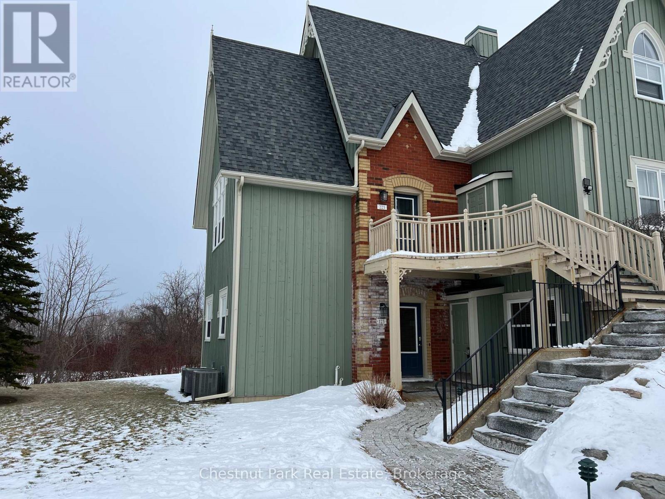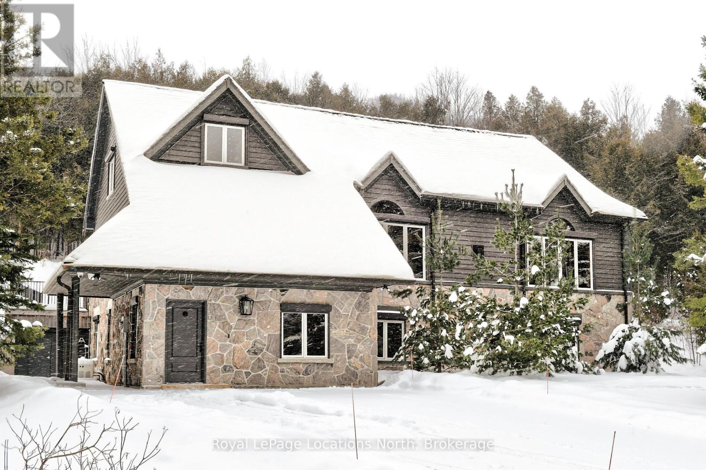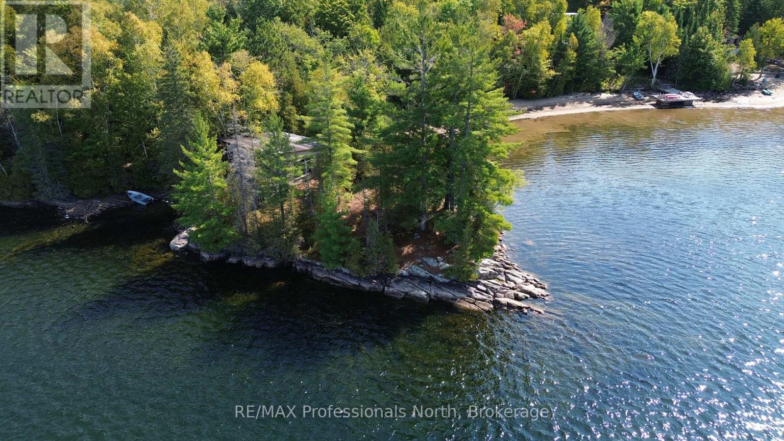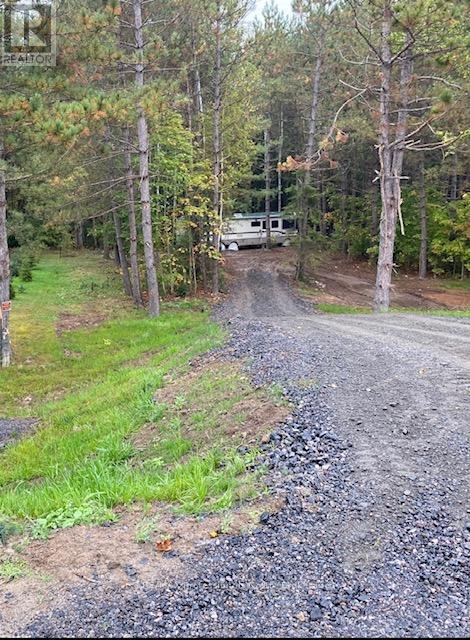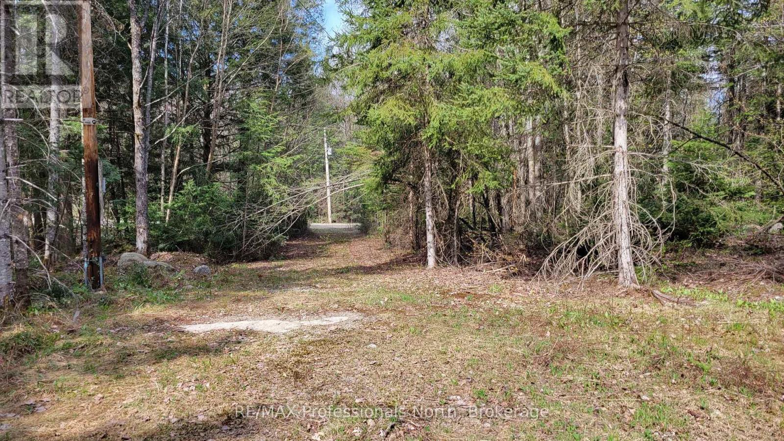261 Highway 559
Carling, Ontario
This exceptional 100-acre vacant land parcel offers a unique opportunity for a variety of residential and recreational development possibilities.Located with access off Highway 559, the property is divided into two separate parcels approximately 70 acres and 30 acres by the highway,each offering distinct features and access points. The 70-acre parcel has convenient access directly from Highway 559 and includes a seasonalcabin positioned halfway into the property, making it an ideal spot for a private retreat or future development. The 30-acre parcel benefts fromaccess both via Highway 559 and Hares Road, providing fexibility for various uses. Zoned Rural, the property supports a wide range of potentialuses, including residential development, institutional camps, farming, animal hospitals, stables, schools, churches, hunt camps, bed andbreakfasts, and more. The varied terrain offers multiple building sites, ideal for custom home, hobby farms, or other recreational ventures. Theproperty is just 10 minutes from Killbear Provincial Park and Dillon Cove Marina, offering ample opportunities for outdoor activities like boating,fshing, and hiking. Nearby Killbear Marina is a convenient access point to Georgian Bay. The location also provides excellent proximity toHighway 400, making it an easily accessible escape from the city, with year-round road access. This rarely available 100-acre property is perfectfor those seeking a large, versatile land parcel with strong development potential in a desirable and tranquil location. Only two hours from theGTA. (id:54532)
37 Church Street
Bracebridge, Ontario
Welcome to 37 Church Street, conveniently situated on a gently elevated lot in the heart of Bracebridge. Built in 1976, this raised bungalow family home features an attached oversized, single-car garage and a paved driveway. Inside, the foyer offers hardwood flooring and leads up to the main level, featuring a bright and comfortable living room with views of the treed front yard and Jubilee Park in the distance. The adjoining dining room with hardwood floors, an attractive exposed brick feature wall, and sliding doors to a rear deck. The kitchen provides ample storage, counter space, and a tiled backsplash. Completing the main level are three spacious bedrooms, each with closets, and a 4-piece family bathroom.The lower level includes a cozy family room warmed by a brick fireplace with a wood stove insert and sliding glass doors leading to a second rear deck. Also located on this level are a fourth bedroom, a 2-piece bath with laundry facilities, and interior access to the garage, which has an additional exterior door to the yard.This home is heated by electric baseboards, supplemented by a heat pump unit in the main-floor living room and the wood-burning fireplace. The property benefits from municipal water and sewer services. Ideal for families, this home offers solid construction, comfortable spaces, and an excellent location close to local amenities and parks. (id:54532)
9 Winters Crescent
Collingwood, Ontario
Step into the lifestyle you've been dreaming of with this stunning Birch Model townhome, nestled in the Waterstone development in Collingwood's vibrant west end. Designed for those who crave both comfort and convenience, this contemporary home offers the ideal blend of form and function. Featuring three generously sized bedrooms, three beautifully appointed bathrooms, and a sun-filled open-concept living space, this model delivers effortless style with room to breathe. Whether you're working from home, entertaining friends, or simply relaxing after a day on the slopes or trails, this townhome rises to every occasion. Located just minutes from downtown Collingwood, you're perfectly positioned to enjoy the area's best shopping, dining, and local charm. And when adventure calls, you'll be moments away from Georgian Bay, Blue Mountain, scenic hiking trails, golf courses, and endless four-season activities. Outdoor fun awaits you and your furry friends. Additional highlights include: Inside-entry garage plus private driveway parking. Ample storage throughout. Whether you're looking for a full-time residence, weekend retreat, or investment in one of Ontario's most sought-after communities, the Birch Model is move-in ready and waiting for you. Live, work, and play right here at Waterstone. (id:54532)
797462 East Back Line
Chatsworth, Ontario
Escape to over 50 acres of peace and privacy with this thoughtfully designed 3-bedroom, 2-bathroom home in the Municipality of Chatsworth. Designed and built by an architect who carefully studied the property wind patterns prior to building. The home's layout and placement of glazing are perfectly positioned to invite natural breezes and sunlight throughout the day, creating an atmosphere that is both efficient and serene. At the heart of the home, a soaring great room with a wood-burning fireplace provides a warm and inviting gathering space for family and friends. The open design is complemented by discreet floor-to-ceiling storage, maintaining a clean, uncluttered aesthetic. A main-floor bedroom and full bath offer flexibility, while two additional bedrooms and a second bathroom are located on the lower level. Just off the main floor bedroom, a screened-in porch invites you to relax while immersed in the sights and sounds of nature. Outside, the woodland and meadows are laced with 3.5 km of trails to explore offering endless opportunities for walking, snowshoeing, hiking, or simply enjoying the quiet beauty of nature. The long winding driveway ensures exceptional privacy as it leads you to the residence. Behind the house, a well-fenced vegetable garden provides the perfect space to grow your own produce. A detached outbuilding, designed to echo the homes style, offers parking for two vehicles, a workshop, and firewood storage. Adding to the property sustainability, solar panels on the roof take full advantage of the unobstructed sun, generating income through a Microfit contract with Hydro. This is a rare opportunity to own an architect-designed retreat where comfort, sustainability, and natural beauty come together in perfect harmony. (id:54532)
50 Brofoco Drive
Bracebridge, Ontario
This exceptional year-round bungalow offers an idyllic in-town coveted Muskoka River address with direct boating access to Lake Muskoka, Rosseau and Joseph. Situated on a private treed lot, the property boasts 103 feet of water frontage with an easy, level approach to a deep, sandy shoreline. Step into the main residence, where a tiled foyer welcomes you and seamlessly connects to the living room and dining nook with a charming bay window overlooking the water. The modern kitchen has newer appliances and leads to sitting room highlighted by a cozy white-brick gas fireplace. A vaulted, skylit sunroom wrapped in glass, provides stunning views. The primary bedroom features a 3 piece ensuite and it's own entrance to the outdoor patio. Two well-appointed guest bedrooms, a 4 piece family washroom, and laundry complete this level. Adding to the versatility of this home, an attached two-car garage is topped by a self-contained one-bedroom guest suite. This suite features a private exterior entry, an open-concept living/dining area, a full kitchen, 3 piece bath, laundry and it's own private rooftop patio, making it an ideal setup for multi-generational living, guests, or rental income.The property is equipped with modern services including municipal water and sewer, forced-air natural gas, new paved driveway, a steel roof, on-demand hot water and a Generac generator. For boating enthusiasts, a (to be rebuilt boatport following a winter collapse. The Sellers insurance is covering reconstruction; drawings were submitted to the Town of Bracebridge on September 16, with timing subject to municipal approvals.) covered boat port with power at the shore ensures effortless river days. Its prime location means parks and downtown Bracebridge are just minutes away, situated on one of Bracebridge's most desirable waterfront streets.This home offers a unique opportunity to experience the best of Muskoka waterfront living with all the comforts of an in-town location. (id:54532)
42 Iroquois Lane
Ashfield-Colborne-Wawanosh, Ontario
Dreaming of retirement in an immaculate Lakefront Royal Home with Award-Winning Sunsets on Lake Huron? Here is your opportunity to enjoy panoramic views of Lake Huron from this beautifully maintained 2 bedroom, 2 bathroom home nestled across from a park setting. Located in the 55+ land lease community, Meneset on the Lake, this home offers access to a private gated sandy beach, community centre & an active social lifestyle. Step inside the bright & open layout featuring 11' vaulted ceilings in the living, dining, kitchen & dinette areas. The versatile dinette space can serve as an office, reading nook or sitting room with unobstructed views of Lake Huron. Interior highlights include a spacious living room with natural gas fireplace; a cozy space during the cooler months & patio door leading to a wide-spanning deck partially covered for year-round enjoyment. The dining area has room for a large table & hutch, the perfect space for entertaining. As you enter the kitchen lined with an abundance of white cabinetry take note of the pantry, corner sink, lots of counter space for food preparation & appliances are included. At the back of the home privacy is ensured in the oversized primary bedroom with 3-piece ensuite. The guest bedroom & main 4-piece bathroom are across from the primary bedroom. A dedicated laundry/utility room is a welcome feature to any home with new furnace, A/C, water heater& water softener ( both owned); all replaced in 2025. Exterior features include a beautifully landscaped yard with paved parking for 2 vehicles, 12 x 12 insulated shed with hydro, ideal for the hobbyist. This is more than a home; it's a lifestyle. Whether you're enjoying the serenity of the lake, participating in community events, or relaxing by the fire, this home offers the perfect balance of comfort, convenience & coastal charm. Located on desirable Iroquois Lane with endless lakefront viewsdont miss your chance to live the lake life you've dreamed of! (id:54532)
9 Wragge Street E
South Bruce, Ontario
Nestled on a spacious 83'x153' lot, this character-filled 2 1/2 storey home offers the perfect blend of classic charm and modern functionality. Featuring generous living space, + a full walk up attic. The home boasts a bright and inviting main floor, with a generous amount of kitchen cabinets, large dining area, 3 pc bath, laundry/mudroom with sliders to the rear concrete patio, office area also there's a enclosed front porch and spacious front foyer. Three Bedroom and remodeled 3 pc bath can be found on the 2nd level. Step outside to the great rear yard, let the dogs loose as there is an in ground fence. The detached workshop/shed is a bonus, that measures approximately 63'x 30.6'...the work shop section is approximately 39'x20' this area has a loft and is insulated, there is a concrete floor, hydro and water to this building. This is perfect for the hobbyists, entrepreneurs, or anyone in need of additional storage or workspace. (id:54532)
123 - 170 Snowbridge Way
Blue Mountains, Ontario
FURNISHED SEASONAL RENTAL - Experience Spring/Summer at this ultimate retreat at Blue Mountain with this fully furnished townhome nestled in the historic Snowbridge community. Take advantage of the on-demand Shuttle Service to the Village or take a gentle 15 minute walk to The Village at Blue where you can experience fine dining, boutique shopping and all the year round festivals that take place. On-site seasonal pool for your Summer enjoyment. The property features 2 bedrooms and 2 bathrooms, offering golf course views from the rear creates a peaceful spot with privacy. The main level is open concept and tastefully designed for easy living. $2,500 per month plus utilities for Spring/Summer/Fall 2026 seasonal lease. $12,000 plus utilities No pets. (id:54532)
164 Wensley Drive
Blue Mountains, Ontario
Georgian Peaks Ski In-Ski Out - Stunning 5 bed 5.5 bath home backing into the Escarpment near the Minute Mile Chair. Shows to perfection. Fully renovated in 2020, boasting a large open concept Kitchen/Dining/Living Room with high vaulted ceilings, perfect for entertaining. Everything about this offering is high end, being sold fully furnished, Sub-Zero, Wolf appliances, Quartz counters, two gas fireplaces, and four of the five bedrooms have ensuites. Large Primary Bedroom on the main area, a dedicated Ski Tuning room and an additional Family Room on the Main Floor perfect for kids and separation. Steps to skiing, hiking, biking, the Georgian Trail and just minutes to Golf, Georgian Bay and all the areas amenities. (id:54532)
10191 Farquhar South Shore
Dysart Et Al, Ontario
Don't miss this opportunity on Farquhar Lake with approximately 1,200 feet of pristine waterfront. This stunning property spans just over 8 acres and offers a mix of sandy cove shoreline perfect for swimming and a breathtaking rock point that ensures ultimate privacy. The rock point showcases spectacular Southern exposure, along with unforgettable northwest summer sunsets.An older cottage sits right at the waters edge, offering the charm of a classic retreat and the potential to reimagine your dream getaway. Currently water access only, the property is conveniently located just a short 5-minute walk from Smokeys Trail, adding unique accessibility.This exceptional lot combines natural beauty, privacy, and endless potentialan opportunity not to be missed. (id:54532)
14146 522
Parry Sound Remote Area, Ontario
This property features a new driveway leading to a clearing where a 36 ft 1997 Winnebago Bounder is located on over 27 Acres of property located west of Loring. The trees are mature and a mix of hardwood and soft wood. Hydro and telephone are located at the road. The area has abundant fishing, boating, golfing, hunting, ATV, snowmobiling, hiking and nature. (This is an unincorporated township.) The RV is included in the purchase price and was safetied 3 years ago. It sleeps 6 and has a slide-out from the living room. Toilet, sink and shower in the washroom. New steel roof. 3-way fridge, propane stove and solid-surface counters in kitchen. 2 propane furnaces. Generator with 100 watt solar panel on the roof. The vehicle was reupholstered 5 years ago and is great for 3 season living while you build your home or cottage. (id:54532)
1469 Yearley Road
Mcmurrich/monteith, Ontario
Check out this ideal building lot 25 minutes from the centre of Huntsville. The driveway is in, a building site has been cleared and Hydro is installed right up to the building location! All set for your plans to build a dream home amongst nature and towering pines. Lots of privacy and space on this 10 acre parcel. This is a must-see! A rare opportunity at a good value. (id:54532)

