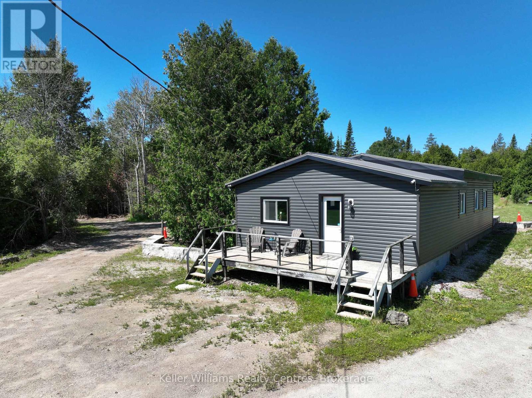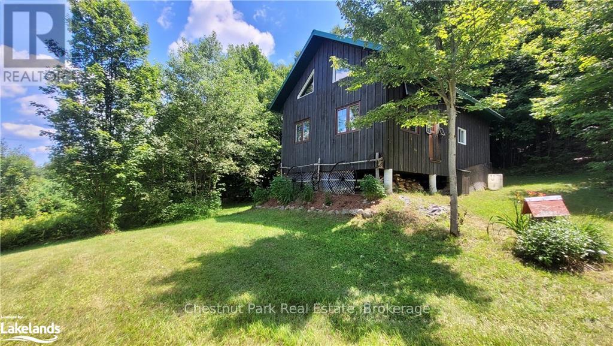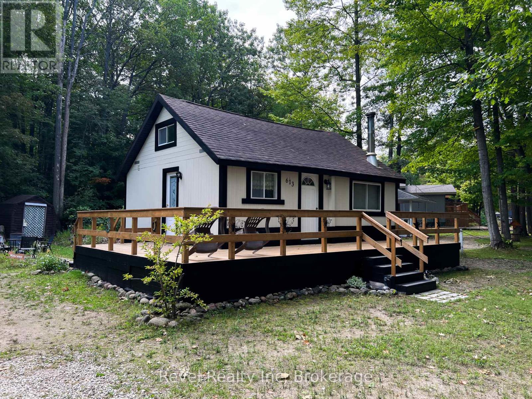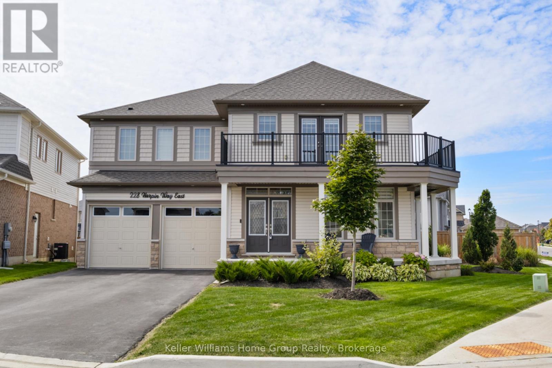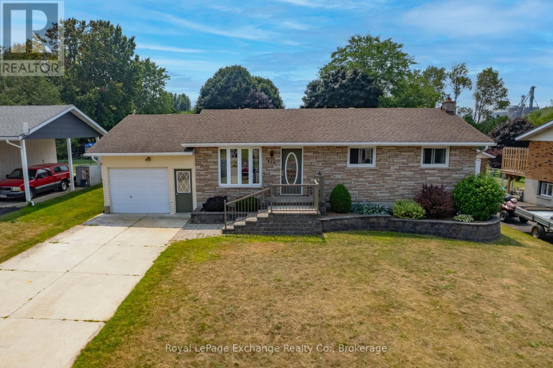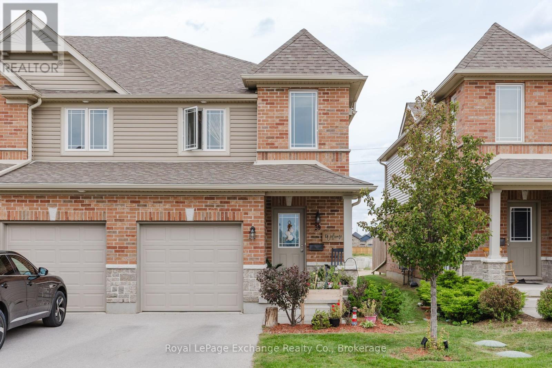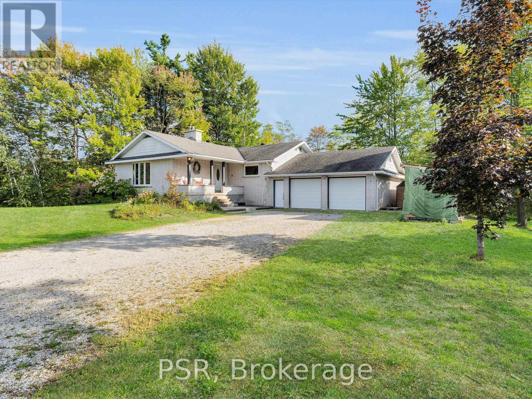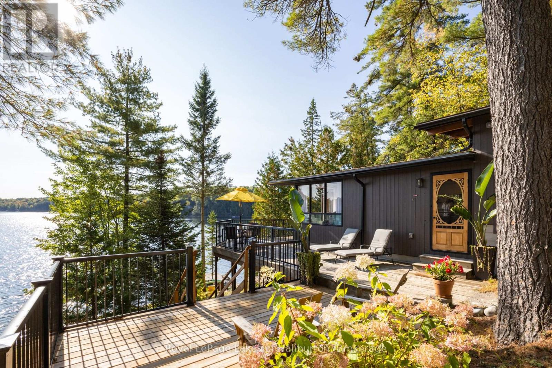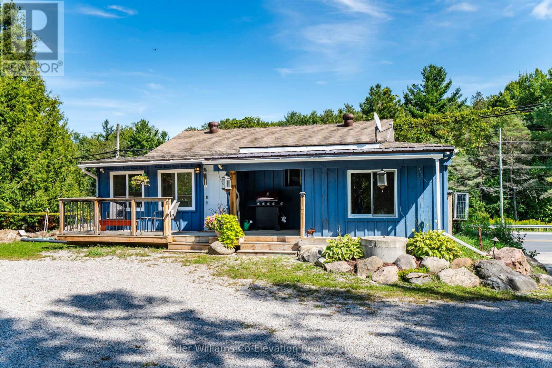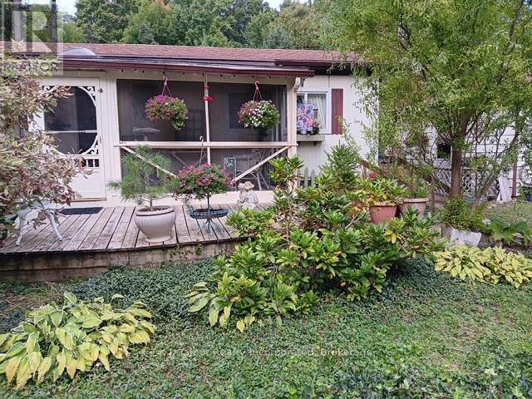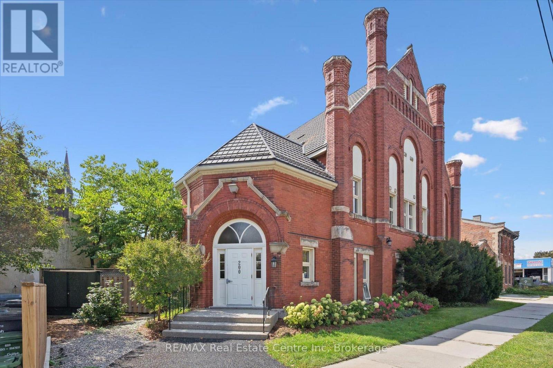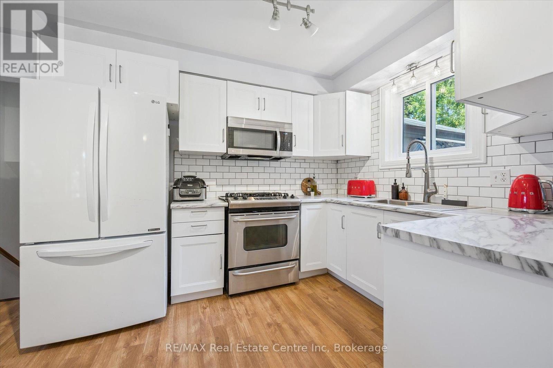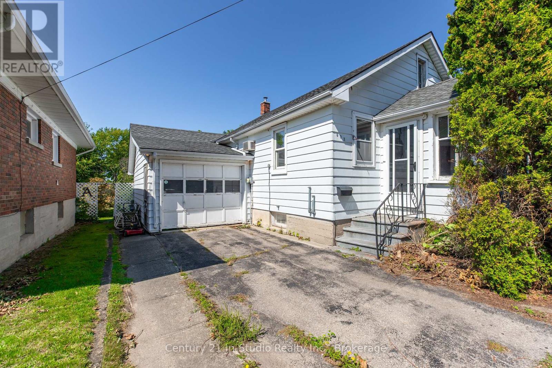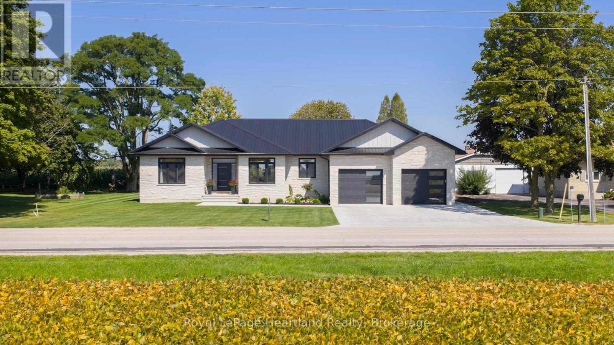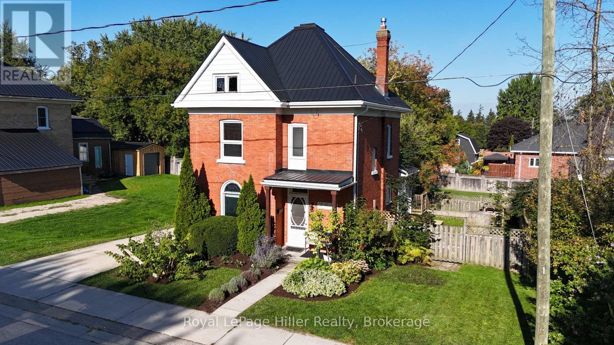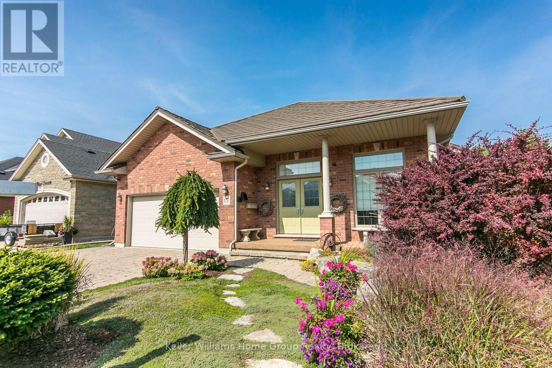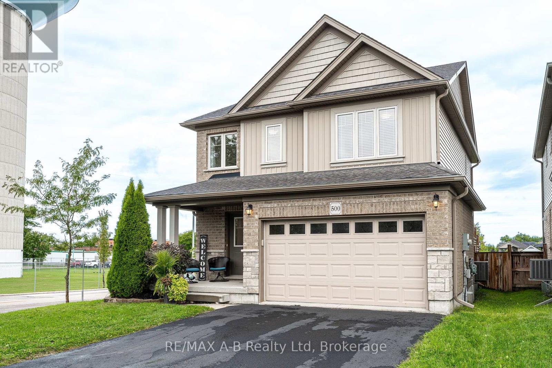1300 Dickie Lake Road W
Lake Of Bays, Ontario
Tucked away on just over 5 acres of privacy, this True North Log Home blends Muskoka character with modern comfort. Offering 2 spacious bedrooms, 2 full bathrooms, and a bright walk-out basement, this property is perfect for year-round living or a peaceful retreat. Inside, you'll find a thoughtfully designed layout with a beautiful kitchen and plenty of storage throughout. The gorgeous enclosed sunroom is a true three-season haven perfect for enjoying morning coffee, evening sunsets, or simply taking in the surrounding nature. A sauna adds a touch of luxury, while the fenced backyard provides a safe space for pets or children to play. The lower level offers excellent flexibility with a walk-out design and the potential to create a granny suite, ideal for extended family or guests. Outside, a substantial 30 x 40 Quonset-style garage/workshop provides endless options for hobbyists, storage, or business use. The gently treed landscape ensures complete privacy, while the size of the lot allows plenty of room to explore, garden, or expand. Located just minutes from the vibrant village of Baysville, you'll have easy access to shops, dining, parks, and community events all while enjoying the tranquility of country living. A rare opportunity to own a private Muskoka retreat with space, character, and convenience. (id:54532)
23 Stokes Bay Road
Northern Bruce Peninsula, Ontario
Set on an expansive 9.4-acre lot and zoned RCM-a (Commercial), this property was once home to a charming café highlighting just one of the many potential business ventures it can support. Permitted uses include a repair shop, retail store, professional office, art studio, bakery, and more offering a wide range of options for entrepreneurs and investors. Located just down the road from Lake Huron and moments from the breathtaking sand beach at nearby Black Creek Provincial Park, this efficient and well-insulated 3-bedroom, 1-bath property has been completely rehabilitated within the last 3 years and has a like-new feel. Some of the many upgrades include a new roof, siding, ductless mini-splits for heating and A/C, spray foam insulation, an upgraded water system, septic system, and more offering the perfect blend of lifestyle and investment potential. Conveniently situated just 4 minutes from Ferndale for gas and convenience shopping, and only 12 minutes to Lion's Head for shops, schools, hospital, LCBO, groceries, and restaurants, the property enjoys a prime location within the vibrant and scenic Bruce Peninsula. The property also features a large private pond ideal for relaxation or recreation and a sizeable tarp shelter building that offers excellent space for storage, a workshop, or future development. Inside, the home provides a functional layout with comfortable living spaces and plenty of natural light. Outside, the spacious lot allows room to expand, develop, or simply enjoy the peaceful surroundings. With its high-visibility location, proximity to popular towns and outdoor attractions, and versatile zoning, this property is ideal for business owners, nature lovers, or anyone seeking space, flexibility, and opportunity in a growing community. (id:54532)
71 Victoria Street
Magnetawan, Ontario
Welcome to Lake Cecebe and this exclusive year round Panabode style timber home or cottage. on the most desirable chain of lakes in the area featuring over 40 miles of boating pleasure. Sitting on a quiet year round, municipally maintained road and a peaceful bay this amazing almost turnkey property sits on a large, level lot with Crown land across the bay for privacy. The warmth of wood grasps your senses and relaxes you when you walk in the door while gleaming hardwood floors throughout the home are a feast for the senses. Northwestern exposure welcomes the sunset after a day on the water. The large deck wraps around three sides of the home and gives ample space for entertaining family and friends. Inside the large bedrooms feature king size beds with possibilities for adding extra bedrooms if needed. A recently renovated bathroom is beautiful and adds a touch of class. The main floor laundry is a welcome feature with extra storage if desired. Tons of extra storage for seasonal things in the almost full, unfinished crawl space which houses the brand new radiant hot water system which is used to efficiently heat the home alongside the propane fireplace for ambiance during dinner parties. Outside there's an oversized double car garage with loft storage and automatic garage door opener, low maintenance perennial gardens, and a screened gazebo when needed. Magnetawan is a safe, close knit community with friendly, helpful neighbours, local grocery stores and local restaurants for your dining pleasure whether you want to stop in when you're on or of the water. Added bonus that this home is zoned Village Residential which means regularly scheduled garbage and recycling pickup. (id:54532)
1060 Baker Side Road
Bracebridge, Ontario
Nature lovers, weekend warriors, and outdoor adventurers this one's for you! Tucked away on a tranquil, municipally maintained seasonal road just off Hwy 117, this 98-acre recreational property is a rare slice of Muskoka paradise. Whether you're looking for a quiet hunting camp, an off-grid escape, or your own private wilderness playground, this property checks all the boxes. Just a short 12-minute drive to downtown Bracebridge, you'll enjoy ultimate seclusion without sacrificing access to amenities. Explore a sprawling mixed forest filled with winding trails for hiking, snowshoeing, or cross-country skiing. Wildlife is abundant - moose, deer, and bear call this area home, making it ideal for hunting, birdwatching, or simply reconnecting with nature. At the heart of the property sits a charming off-grid cabin, complete with solar power and propane for self-sufficient living. Built in classic Muskoka style with board and batten siding and a durable metal roof, the cabin is perched on piers for stability. Inside, you'll find an open kitchen with a propane cookstove and breakfast bar, a cozy dining space, and a warm, inviting living area with a WETT-certified wood stove for those crisp evenings. The bedroom, bathroom with composting toilet, dry sink, and shower area, plus a bonus loft space for storage, offer all the essentials for a rustic yet comfortable retreat. The property also includes a maple sugar shack, storage shed, and woodshed, ready for hobbyists and homesteaders alike. This is your opportunity to own an expansive, off-grid property where privacy, adventure, and natural beauty come together. Please Note: This is a recreational property, currently zoned as a hunt camp with seasonal road access. Viewings are by appointment only. Do not enter the property without a scheduled showing with an agent. (id:54532)
115 Robinson Street
Collingwood, Ontario
This inviting home offers over 1000 square feet of main floor living with large windows and an incredible 3-season terrace, new in 2024. The open concept living/dining area is perfect for entertaining and features a gas fireplace and walk out to the enclosed terrace with a floor to ceiling retractable glass panel system from Lumon Canada, which is an exceptional addition to this home. The glass panels allow you to enclose the terrace on cooler days or open it up to the beautiful garden/ patio area. It's the perfect space to gather with family or friends, bringing the outdoors, in. The well laid out floor plan offers two bedrooms, one large bathroom and a single car garage with inside entry to the laundry room/pantry, off the kitchen, which could also serve as a mudroom. The new windows in this home allow for natural light in both bedrooms and in all living spaces. There are plenty of closets for storage and an easily accessible storage loft above the garage with drop down ladder. Additional features include: newer flooring, new dishwasher, new stove, new eaves, new window coverings. Move in ready for the next chapter in your life without additional stress. Situated in the heart of Collingwood on a quiet street, 115 Robinson is within walking distance of downtown Collingwood and Georgian Bay and conveniently located close to all the amenities and recreational activities the area has to offer. (id:54532)
613 Oxbow Park Drive
Wasaga Beach, Ontario
Welcome to 613 Oxbow Park Drive Your Riverside Retreat Awaits! Tucked away on a picturesque, oversized lot in one of Wasaga Beachs most peaceful pockets, this charming four-season cottage is more than a homeits a lifestyle. Imagine waking up to the tranquil sounds of nature, enjoying partial river views with your morning coffee, and spending evenings on the wraparound deck, soaking in the glow of the sunset.Steps from private river access, a quiet park, and your own neighbourhood boat launch, this is the perfect haven for nature lovers, paddlers, and those craving a slower pace with the water always nearby.Inside, youll find a warm and inviting layout with two generous bedrooms, a cozy living room, and a 3-piece bathjust waiting for your personal touch. With ample space for your RV, boat, or weekend toys, this property offers both freedom and flexibility.Whether you're dreaming of a year-round escape, a weekend retreat, or a smart investment in one of Wasaga's most coveted locations, 613 Oxbow Park Drive checks every box. Come fall in love you wont want to leave. Air conditioner is dual - including electric heat system - ductless heating and airconditioning system - dual (id:54532)
228 Harpin Way E
Centre Wellington, Ontario
Stunning 4 Bedroom home in sought after Story Brook Subdivision! Welcome to this spectacular 3,600sq ft family home, tucked away on a quiet court in the desirable Tribute/Sorbara homes in the community of Fergus. Built in 2021, this residence combines modern luxury with timeless design - offering the perfect lifestyle for today's family. Step inside to soaring 20 foot ceilings in the dining room where oversized windows flood the space with natural light. The open-concept layout is anchored by a cozy gas fireplace in the great room and a chef's kitchen featuring abundant cabinetry, storage, and a spacious layout designed for both everyday living and entertaining. This home offers four bedroom and four bathrooms, with thoughtful layouts for everyone: two bedrooms boast private ensuites, while the other two share a convenient joint bath. A main floor office provides the perfect space for working from home. Upstairs, one bedroom opens to a private deck with a wraparound view, mirrored by another deck on the main floor - seamlessly blending indoor and outdoor living. The fully fenced yard and additional deck create a welcoming space for family gatherings. The unfinished lower lever offers endless potential that is ready for your vision to bring the perfect space to life. Car enthusiasts will love the three car heated garage that is finished with epoxy flooring for a true showroom feel. Located close to schools, shopping, downtown Fergus and just a short drive to Guelph and Kitchener. This home is perfectly positioned for convenience without sacrificing peace and quiet. Here, you're not just buying a home, you are investing in a lifestyle. (id:54532)
50 Dyer Court
Cambridge, Ontario
Pull into the driveway of 50 Dyer Court, tucked in the heart of Cambridge's desirable Silver Heights by Hespeler. This beautifully re-done home on a massive pie-shaped lot is calling your name. From the moment you step inside, you'll be hooked, keep reading to see why. Walk through the front door and feel the glow of natural light streaming through new windows, bouncing off sleek vinyl flooring that flows across the entire main floor. The modernized kitchen is a showstopper new appliances sparkle, ready for everything from quick breakfasts to big holiday feasts. It's a space that begs for laughter and shared meals. Head down the hall to the master bedroom, where a jaw-dropping 70+ square foot walk-in closet waits to hold every outfit, shoe, and accessory you own. It's not just storage it's your personal haven for staying organized and stylish. The walkout basement? It doesn't even feel like a basement. Oversized windows flood it with light, and with a full bathroom and bedroom, it's perfect for an in-law suite, a teen hangout, or a cozy home office. You'll be dreaming up ways to make this space your own. Step outside to your private paradise. A waterproof gazebo sets the scene for summer evenings, while the interlock patio is ideal for barbecues. Gather around the expansive firepit for starry nights, surrounded by lush gardens, mature trees, and a sturdy new fence. A big garden shed keeps things tidy, and with open space behind you get unmatched privacy. The attached garage keeps your car safe, adding practicality to this dream home. 50 Dyer Court isn't just a house its where your life comes alive. Dont miss out, see it before its gone! (id:54532)
426 Elgin Street
Huron-Kinloss, Ontario
Charming 4-Bedroom Bungalow with In-Law Potential. Welcome to this clean and well-maintained 4-bedroom bungalow, perfectly located in a desirable neighbourhood close to parks, amenities, and just steps from the local public school an ideal spot for families. Inside, the home offers a bright & functional, main floor featuring newer appliances, air conditioning, and large windows that bring in plenty of natural light. You'll love the sunroom overlooking the well-kept back yard, perfect place to enjoy the morning coffee or casual entertaining.The lower level boasts a good sized recreation room complete with a cozy fireplace, making it a perfect spot for gatherings, movie nights, or a kids play area. Plus, with side access to the basement, theres excellent potential to create a second unit or in-law suite for extended family or rental income.Additional highlights include an attached garage, a bonus workshop for projects or extra storage, and excellent curb appeal that enhances the property's warm and welcoming vibe .A fantastic opportunity for homeowners and investors alike this home checks all the boxes! (id:54532)
39 - 409 Joseph Street
Saugeen Shores, Ontario
Charming End-Unit Townhome in Saugeen Shores. Move-In Ready with Room to Customize. Discover comfortable, open-concept living in this bright 3-bed, 3-bath end-unit townhome, ideally located in Port Elgin's family-friendly community. With approximately 1,200 sqft of interior space plus a basement waiting for your creativity, you'll appreciate the seamless flow from living room, dining area and kitchen, perfect for day-to-day life or casual entertaining. Interior Highlights: Open concept main floor with ample natural light. Center island kitchen offering extra prep space and informal seating. Patio doors off the dining area lead to a private patio, ideal for morning coffee or summer barbecues. Three well-sized bedrooms and three bathrooms, including en-suite. Powder room on the main level. Great Community & Fantastic Location with Low-maintenance living. Exterior care managed by the condo corporation. Steps from scenic trails that wind to sandy beaches, the marina, and waterfront amenities. Close to shopping, grocery stores, schools, and everyday conveniences. A Safe, child-friendly neighborhood with local parks and baseball diamonds. Why You'll Love It? This turnkey townhome is ready for you to move right in and make it yours. Embrace lakeside living in Saugeen Shores without the hassle of exterior upkeep. (id:54532)
1016 Kahshe Lake Road S
Gravenhurst, Ontario
Welcome to 1016 South Kahshe Lake Road a wonderful opportunity to own a Muskoka property in a prime location. This solid 3-bedroom bungalow is just minutes from beautiful Kahshe Lake, with a public beach and boat launch only 5 minutes away. Enjoy the best of both worlds: quick access to downtown Gravenhurst for shopping, dining, and the Muskoka Wharf, while still tucked away in a peaceful setting with direct access to Highway 11.The home offers a practical layout with three bedrooms, a 4-piece bath, and a bright kitchen with stainless steel appliances. The mudroom provides laundry facilities and access to the attached double-car garage and basement. Significant upgrades have already been made, including new windows and doors (2023), an updated electrical panel with generator hookup, and a full water UV filtration system. The spacious lower level comes with an incredible 2 separate entrances, perfect to design an in-law suite and/or rental opportunity with potential for bedrooms and a secondary kitchen. Currently framed with 2 bedrooms including a cold cellar with ample room to expand, making it ideal for a variety of uses. Set on a double sized generous lot, this property combines space, convenience, and potential all in one of Muskoka's most desirable areas. If you've been searching for a home or cottage retreat where location and lifestyle align, 1016 South Kahshe Lake Road delivers. (id:54532)
346 Jerseyville Road W
Hamilton, Ontario
Welcome to 346 Jerseyville Rd W, nestled in the heart of highly sought-after Ancastera prestigious community celebrated for its tree-lined streets, conservation lands, scenic trails, top-rated schools, and easy access to highways, shopping, and lively local amenities. This established neighbourhood is known for its large lots and executive homes, offering the perfect blend of serenity and convenience. Sitting on a generous half-acre lot (0.54 acres), this large detached bungalow offers both space and versatility. The main level features a functional floor plan with 3 bedrooms, a bright living and dining area, and a full bath plus a 2-piece powder roomperfect for family living. The fully finished basement boasts a self-contained in-law suite, complete with its own kitchen, living room, full bathroom, laundry, and 2 additional bedrooms. Whether for multi-generational living or guest accommodations, this lower level is a true asset. In total, the home offers 5 bedrooms across two levels, providing comfort and flexibility for a variety of lifestyles. The property includes a single garage, ample driveway parking, and mature trees that add privacy and charm. Opportunities like this are rare in Ancasterespecially on lots of this size. Dont miss your chance to own a property that combines location, land, and layout in one of Hamiltons most desirable communities. (id:54532)
102 Fire Route 364a Route
Trent Lakes, Ontario
Discover the exceptional tranquility of this pristine Crystal Lake hideaway. A fabulous point lot with 2.26 acres and 300 feet of Algonquin style, rock and century pine waterfront that backs onto Crown Land. The 3-bedroom main cottage, extensively updated in 2022, pairs seamlessly with a separate, self-contained guest bunkie featuring 2 additional bedrooms, washroom, kitchenette, sitting area, laundry, and its own private deck, offering a combined living space of 1450 sq ft. This beautifully treed gem is tucked away at the very end of a privately maintained 3-season cottage road. A classic mid-century Viceroy style cottage offering a spacious open-concept interior with new high-end kitchen features including stone tops, soft close, impressive 9 ft harvest table and new appliances in 2022. A lovely screened in porch with a stunning view awaits. 14' x 16' storage shed. 200 AMP service. Outdoor shower. Updated utility systems including plumbing, water heater, water filtration with UV, and water pump in 2022. The Shore Road Allowance (SRA) is owned and has a full 2022 survey with buildings located. This ultra-private setting sets the perfect stage for enjoying one of the region's most pristine lakes - with no neighbours in sight! Crystal Lake, a spring-fed glacial treasure, is defined by its iconic rock and pine shoreline with low cottage density. Enjoy full sunrises and long lake views. 26 easy steps or a gentle pathway leads to a pair of docks for exceptional deep water swimming. Excellent fishing for bass and lake trout. 30+ kms of shoreline to explore by boat, or take a quiet paddle into Iron Mine Bay. On-water marina. Kinmount's amenities; including the Fairgrounds, Highlands Cinema, LCBO, groceries and ATV trails are 15 mins away. This 3-season property is 30-35 mins from Bobcaygeon/Fenelon Falls/Minden. Less than 2.5 hrs from the GTA. Bell 5G HS internet. This property exudes pride of ownership and is fully furnished and ready to enjoy yet this fall. (id:54532)
9752 County Road 93 Road
Midland, Ontario
QUICK CLOSING AVAILABLE! Check out this Cute, Move In Ready, Home Located in Midland on Hwy 93 between the Roundabout and Penetanguishene. Enjoy the Privacy of this Property with the Town & All of the Amenities You Need only a One Minute Drive Away. This could also be a Prime Location for Your Home Based Business with Plenty of Parking in the Rear of the House and Direct Highway Access. Entering through the Back Left Door of the Home You Will Find Multiple Rooms That Can Be Used For Your Own Business Including the Original Laundry Room Which is Already Plumbed Making it Ideal for a Home Salon or Dog Grooming Business to Name a Couple of Options. As a Huge Bonus, This Home Comes with a Brand New Septic & Drilled Well Which Are In Process of Being Installed Now and although Currently Set Up As a 1 Bedroom, There is Plenty of Additional Space to Potentially Add Another Bedroom or Two. Relax Outdoors on Either the Back Deck or the Front Deck with a Walkout From the Living Room. The Modern Kitchen is Cozy with an Eating Area Currently Used For Laundry or You Can Revert Back to the Separate Laundry Room Facilities Already Located in the Home. The Exterior Features Lovely Wood Board n Batten Siding; a 30 AMP Plug (for RV); and Soffit Outlets for X-Mas Lights. 2 Heat Pumps w A/C Heat & Cool the Home with Electric Baseboards for Backup and the Full Basement Houses a Workshop & All Mechanicals. A List of Additional Inclusions is Available. Dont wait. This One Will Be Gone Before You Know It! (id:54532)
213 Chestnut Drive Drive S
Central Huron, Ontario
it's time to relax and enjoy this Adult Lifestyle Community. This sought after Community has always been desirable but has gone through some changes and upgrades during the past several year and this just makes it all the more enticing. Private well landscaped lots are the dream of many looking to retire and enjoy a slower pace in an area known for its quit embracing of all that is nature. This bright an airy home is a delight to see - the sophisticated yet calming interior is like a warm embrace. The updated colors and open area combined Kitchen/living/ding area give you the opportunity to engage everyone at once or the set up also allows for quiet corners to read or reflect. The Main bedroom is also a calming space with warm colors to embrace your quiet time. The second bedroom has been turned into a flex space for work, crafts and library with patio doors leading to the private natural yard. The bath/laundry room was recently updated to include a large glass walk-in shower. So many updates are here that you really MUST see it. Upgraded window's, doors, furnace and shingles (from the original domed roof) a front porch leads the way to a welcoming 3 season sunroom that just begs you to enjoy morning coffee or an evening beverage complete the home. a 1 1/2 car garage and work space are the icing on the cake. This truly a retirement dream come true. Land lease is $440.16 per month & water testing (id:54532)
204 - 200 Woolwich Street
Guelph, Ontario
Discover 204-200 Woolwich St, one of Guelph's most exclusive residential offerings! Bi-level 2-bdrm loft is part of St. Paul's Cathedral, majestic 1908 church restored into boutique collection of just 7 architecturally significant condos. Inside the home effortlessly blends historic charm W/modern finishes all set in the city's most walkable & vibrant downtown. With so few residences sharing the space the building offers a uniquely peaceful atmosphere rarely found in urban living. 10ft ceilings, solid hardwood & east-facing windows allow natural light to illuminate every architectural detail. Living area feels impressive-rare for a condo & ideal for entertaining or quiet reflection. Thick original brick walls insulate against city sounds creating peaceful retreat above the buzz of downtown. Kitchen W/white cabinetry, quartz counters, tile backsplash & new S/S appliances. Dining area offers space for morning coffee & hosting friends. 2pc bath completes this level. Upstairs are 2 bdrms W/dbl closets & skylights. 4pc bath W/large vanity & shower/tub. In-suite laundry W/newer washer & dryer. Unlike typical condo layouts this 2-storey design offers clear separation between living & sleeping areas-ideal for professionals working from home, couples W/different schedules or anyone who values privacy & function. Freshly painted & equipped W/3yr old HWT the unit is turn-key W/nothing left to do but move in & enjoy. Outside courtyard provides enchanting space for BBQs, beer or just a quiet evening under stars. There's a dedicated parking space plus 2 shared spots for guests. Public transit is steps away. Steps to the city's best cafés, bakeries, pubs, restaurants, library, GO & VIA Rail station & Farmers Market. For culture & community the River Run Centre, Bookshelf & Sleeman Centre are a few blocks away. Trails along the river are practically across the street. This isn't just a home-its a conversation piece, sanctuary & rare chance to live inside a Guelph landmark! (id:54532)
158 Barnicke Drive
Cambridge, Ontario
Charming & move-in-ready 3-bdrm backsplit W/fully finished bsmt on massive pool-sized lot in quiet family-friendly neighbourhood! Surrounded by amenities & steps from schools, shops & green space, this home delivers comfort, space & convenience. Step inside to bright & spacious living/dining area where large front-facing windows flood the space W/natural light. Beautiful hardwood floors add warmth throughout & open dining area provides the perfect setting for family dinners & hosting guests. Renovated in 2025 the kitchen blends style & function W/white cabinetry, updated counters, subway tile backsplash, dbl sink under large window & mostly S/S appliances incl. gas stove, new dishwasher & microwave. Its practical layout makes both daily living & entertaining a breeze. Up a few steps you'll find 3 large bdrms each W/ample closet space, generous windows & neutral tones to suit any style. Updated 4pc bath W/sleek glass door tub/shower (2025), oversized vanity & modern tile flooring. Finished bsmt W/huge rec room, vinyl flooring (2022) & gas fireplace. Whether you need a home theatre, games room, gym or play area-there's more than enough room for it all. 2pc bath completes this level. Step outside to expansive concrete patio overlooking massive treelined yard that's both private & fully fenced. Whether you're BBQing, gardening or watching kids & pets play freely-this backyard offers endless potential. Large shed in back for storage needs. Recent updates: new 30' x 15' concrete patio (2023), soffits & eavestroughs (2020) & roof (2017) providing peace of mind for yrs to come. Set on quiet street W/minimal traffic this home is located around the corner from shopping centre W/groceries, pharmacy & dining. Short stroll to Hespeler Public School, mins from Hespeler Village known for charming restaurants & boutiques. Moments from 401 for easy commuting. This home offers perfect mix of space, privacy & convenience W/all essentials nearby & a community vibe that's hard to beat! (id:54532)
902 Huron Terrace
Kincardine, Ontario
Located 1 1/2 blocks from down town Kincardine and the sandy shore of Lake Huron you will find 902 Huron Terrace. This 849 square foot single storey home with attached garage has 2 bedroom and 1 bathroom and sits on a 50 foot by 120 foot lot. This home is in need of some updating. NOTE - As is common with estate sales the home is being sold AS IS, WHERE IS with NO REPRESENTATIONS OR WARRANTIES. (id:54532)
40282 Huron Street
South Huron, Ontario
Experience exceptional craftsmanship in this 2024 luxury bungalow, perfectly set on a desirable street in Exeter and framed by peaceful farmland views. Thoughtfully designed for both style and everyday functionality, this custom home features 3 spacious bedrooms and 2 full bathrooms, including a primary suite with a spa-inspired ensuite and generous walk-in closet. A striking stone-and-brick exterior with a steel roof pairs curb appeal with lasting quality. Inside, you will find an open layout anchored by a chef-worthy kitchen with a walk-in pantry, seamlessly flowing to a covered back porch - ideal for morning coffee or sunset dinners. The large two-car garage and a full unfinished basement with in-floor heating offer abundant storage and the potential to create additional living space to suit your needs. Located just minutes from downtown Exeter's shops, restaurants, schools, parks, and recreation facilities, 30 minutes from London, and only a short drive to the beaches of Lake Huron, this home blends small-town charm with modern convenience. Luxury finishes, timeless design, and sweeping rural vistas make this home a rare find ready for you to move in and make it your own. Come check out 40282 Huron Street today! (id:54532)
4 Temperance Street
Perth East, Ontario
Welcome to 4 Temperance Street, Milverton. Built in 1913, this exceptional century home blends timeless craftsmanship with thoughtful modern updates. Original pine floors, trim and baseboards preserve the charm of a bygone era, while stained glass above the front door and in the main floor window add a touch of elegance. The open kitchen and dining area have refreshed cabinetry in warm, earthy tones that brighten the space without compromising character. At the rear, a large addition includes a spacious office, powder room, and a practical mudroom with side entry and stacked washer/dryer. Double doors extend the living area to a raised deck, ideal for entertaining or relaxing outdoors. Upstairs, three inviting bedrooms with maple hardwood floors offer warmth and comfort. An expansive attic offers an open space with excellent potential to be finished into an additional living area. The professionally underpinned finished basement, rare in a century home, adds versatility, whether as a rec room, playroom, or lounge. The fully fenced backyard is a private retreat, complete with a fire pit for summer evenings. A new shed with bonus attic storage adds convenience, while key updates including a metal roof and furnace (2019) provide peace of mind. This is a rare opportunity to own a beautifully preserved, thoughtfully updated home - ready for its next chapter. (id:54532)
692 Johnston Crescent
Kincardine, Ontario
The subject property is a 3 level , 3 bedroom 1 bath side split home. The main and upper levels have just been painted and new laminate flooring installed. The lower level has a family room and laundry/utility room with drains for a future washroom. Patterned concrete driveway will accommodate 4 vehicles and a large rear concrete patio for entertaining. NOTE - As is common with estate sales the home is being sold AS IS, WHERE IS with NO REPRESENTATIONS OR WARRANTIES. (id:54532)
16 Hastings Boulevard
Guelph, Ontario
Welcome to 16 Hastings Blvd, a beautifully maintained all-brick bungalow. This charming 3-bedroom, 2-bathroom home offers incredible curb appeal with a large double-wide concrete driveway and a brand-new 16' x 35' detached garage (2023) thats perfect for parking, storage, or a workshop. Inside, you'll find a bright and functional layout with a partially finished basement and separate entrance, providing excellent potential for an in-law suite or future accessory apartment. The spacious, private backyard is ideal for entertaining and relaxing, complete with a gazebo thats included with the home. Modern conveniences like an EV charger add to the appeal, making this property truly move-in ready. Nestled on a quiet, mature street close to schools, parks, trails, shopping, and transit, this location is loved for its family-friendly atmosphere and easy access to everything Guelph has to offer. A rare opportunity to own a versatile home in a prime location! (id:54532)
15 Keys Crescent
Guelph, Ontario
Experience the perfect blend of comfort and nature in this beautifully maintained 3-bedroom, 3-bathroom Gatto custom designed bungalow that backs directly onto the scenic trails of Preservation Park Field, offering a rare opportunity to enjoy nature right in your own backyard. The main floor features a functional, well-designed layout perfect for comfortable daily living, including a large, open-concept kitchen and dining area featuring built-in appliances, generous counter space, and direct walkout to the balcony. The bright sunroom, which could be an office or 3rd bedroom is flooded with natural light and is ideal for reading, relaxing, or simply enjoying the view of the surrounding greenery. The fully finished walkout basement provides valuable extra space for multigenerational living, guest accommodations, family recreation, or working from home. Enter your private yard and embrace the serene, wide-open green space just beyond, with winding paths perfect for walking, biking, or simply relaxing. With a two-car garage, three full bathrooms, and close proximity to shopping, restaurants, and everyday essentials, this home delivers the perfect balance of lifestyle and location. This home is topped off with a beautiful metal roof with transferable warranty. Just minutes from Highway 401, its an ideal home for commuters who want both convenience and a peaceful residential setting. Carefully maintained and move-in ready, this home offers a peaceful setting within easy reach of all the conveniences the city has to offer. (id:54532)
500 Forman Avenue
Stratford, Ontario
Modern family home, close to schools and parks, just hit the market! Welcome to 500 Forman Ave in beautiful Stratford. This 3-bedroom, 2-bathroom home features a bright, open-concept layout on the main floor. Cozy up to the gas fireplace in the welcoming living room, with views of the beautiful backyard. Adjacent and open to the living room, the kitchen features stainless steel appliances and a large peninsula, perfect for entertaining! Upstairs, you'll find 3 sizable bedrooms, including a primary suite with a large walk-in closet. The spacious 5-piece bathroom featuring double sinks and a separate water closet is perfect for busy family mornings or relaxing evenings in the soaker tub. Downstairs, the unfinished basement is the perfect blank canvas for custom functionality. Located on a corner lot for added privacy, with schools and amenities nearby, this wonderful house is the perfect place for your growing family to call home. Call your REALTOR today to schedule a private showing! (id:54532)


