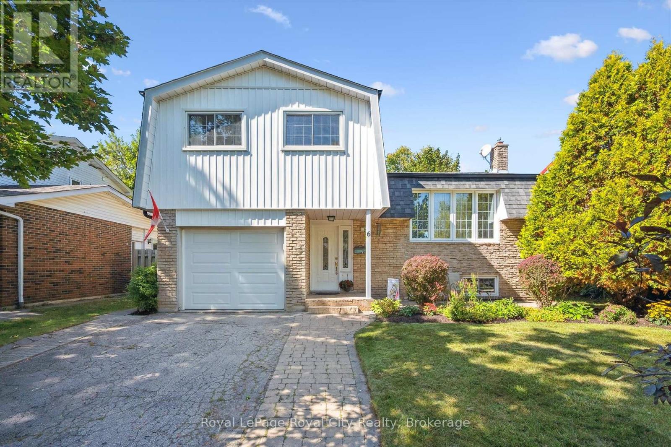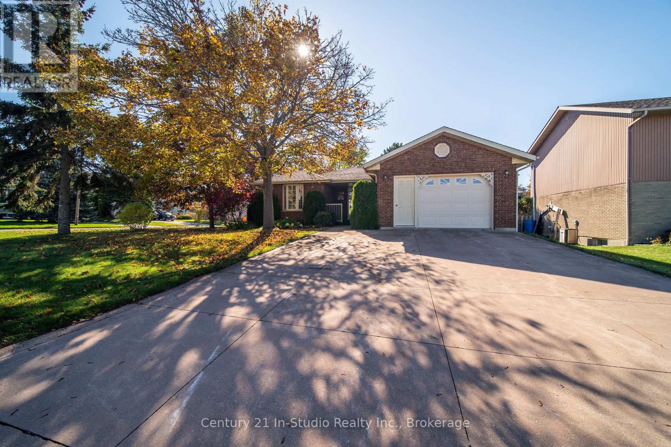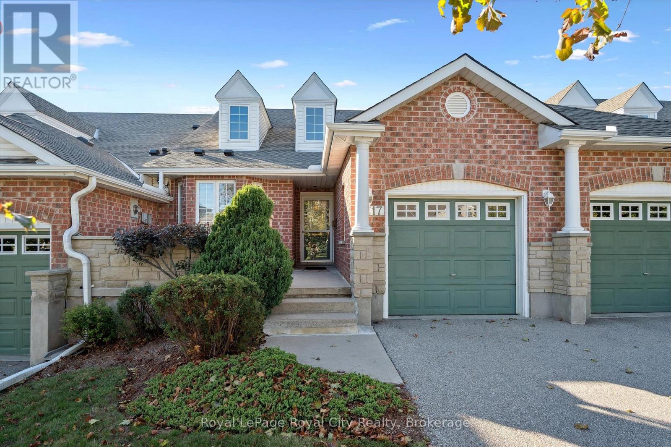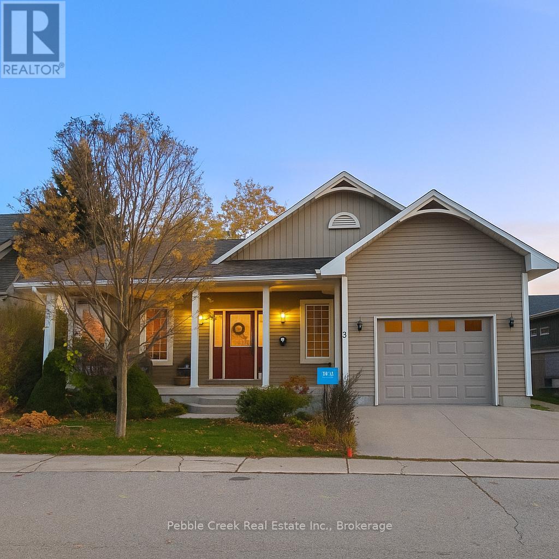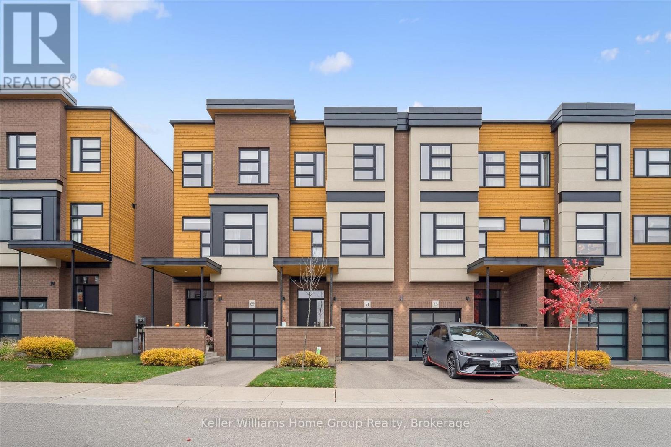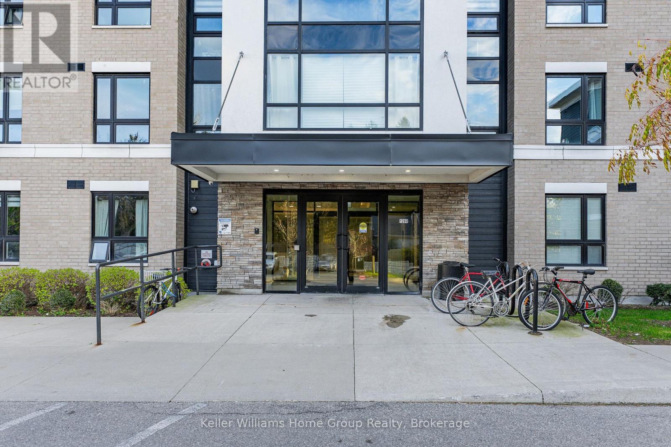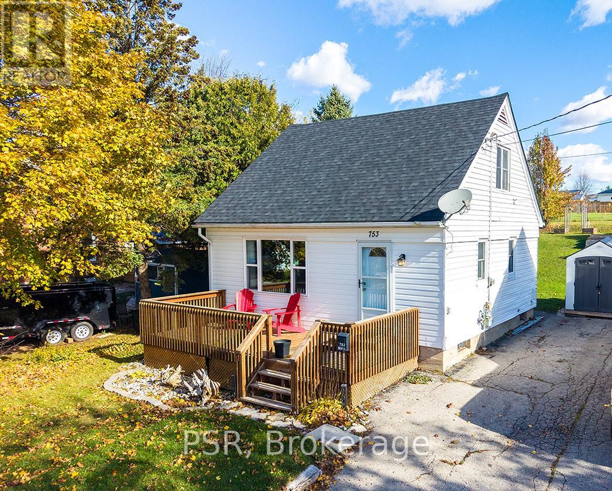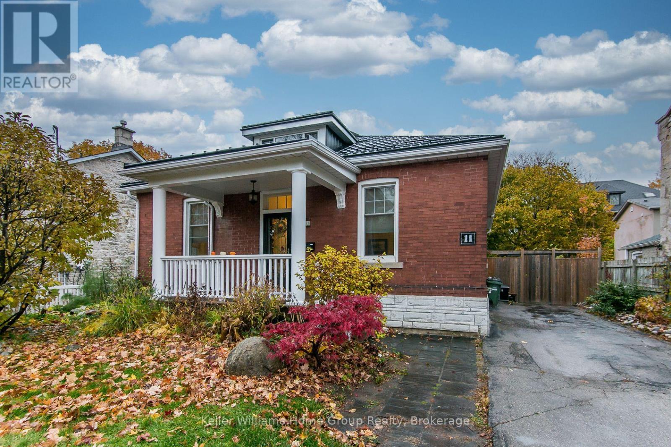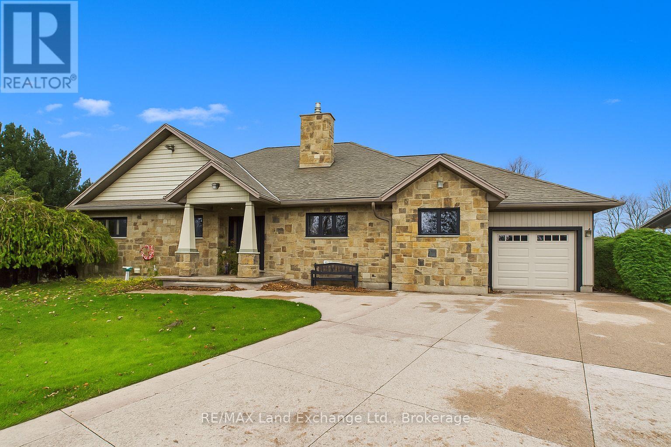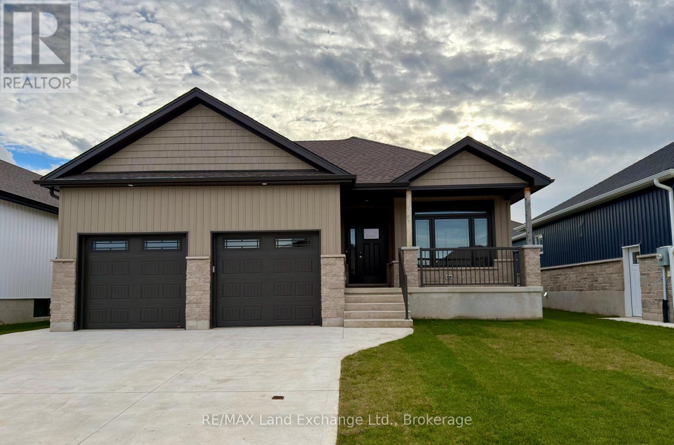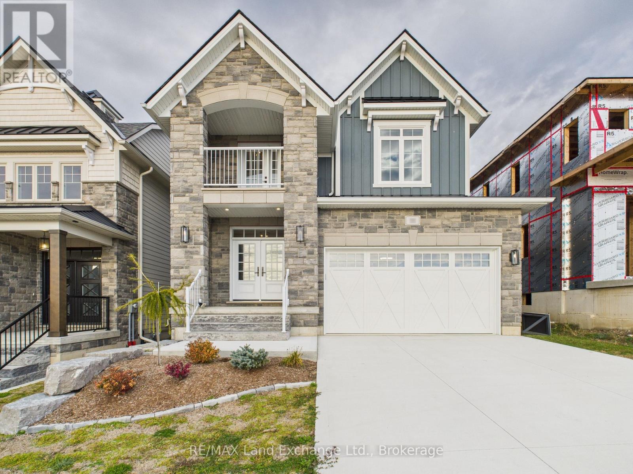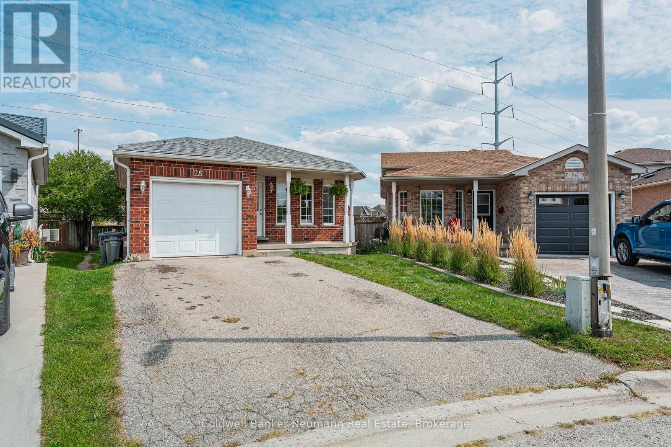6 Fairmeadow Drive
Guelph, Ontario
ENHANCED, UPDATED AND LOVED FOR 20+ YEARS! This warm, welcoming West-End side-split gem has been home to the same family for over 20 years! And it's easy to see why. Flooded with natural light, the spacious living level offers a generous living/dining room combination with a custom-built gas fireplace and French doors leading to a raised deck and backyard. An updated, functional kitchen provides plenty of cabinetry and workspace. The walk-in level features a spacious foyer, a convenient 2-piece bath with laundry and a bright family room (that could easily serve as a 4th bedroom or home office), with another walk-out to a private patio. The upper level features three comfortable bedrooms and a spacious 4-piece bath. The basement offers a rec-room (or office work-space) with large windows and ample storage, including full-wall bookshelves. The mature, 50' x 107', lot is beautifully landscaped with perennial gardens, specimen shrubs, Japanese maples, and a unique corkscrew willow. A single garage with a workbench and storage shelving completes the picture. Appliances are all included. Beautifully maintained, inside and out, this is a lovely family home. Close to shopping, the West-End Rec Centre, desirable schools, and major commuter routes, comfort, care, and pride of ownership shine through. A West-End treasure, ready to welcome its next family....you probably won't need to move for the next 20 years! Come and visit at our weekend OPEN HOUSES. (id:54532)
750 Baird Street
Kincardine, Ontario
750 Baird Street is a corner lot located within walking distance to a grocery store, 3 schools, parks, and the Davidson recreation complex. This charming 4 (2+2) bedroom, 2 bath, all brick bungalow offers versatility and comfort for families or investors alike. The main level features two bright bedrooms, a full bathroom, open concept kitchen and dining area, along with a cozy living room complete with a natural gas fireplace. The lower level offers 2 bedrooms, a large recreation room, utility room, cold room and a 3 piece washroom. Enjoy the rear yard for relaxing with its mature trees and 2 level deck with awning for additional summer shade. Single car attached garage with storage. (id:54532)
17 Terraview Crescent
Guelph, Ontario
Welcome to 17 Terraview, a beautiful bungaloft in one of Guelphs most sought-after neighbourhoods. Designed for accessible main-floor living, this home features a spacious primary bedroom with an ensuite and convenient main-floor laundry, making day-to-day life easy and comfortable. Inside, youll be greeted by cathedral ceilings and large windows that fill the space with natural light. The living room opens to a balcony, the perfect spot to enjoy your morning coffee. The walk-out basement extends your living space, leading to a private deck and backyard retreat. Downstairs is partially finished, offering flexible options for a workshop, office, or an additional bedroom, plus a full bathroom already in place, ready for your finishing touches. This home offers a rare blend of comfort and versatility, all in a fantastic Guelph location. As part of the Somerset community, you will also enjoy access to the Somerset Neighbourhood Clubhouse, complete with a party room, lounge and billiards area, and kitchen - ideal for gatherings and events. Situated near Stone Road Mall, the University of Guelph, Preservation Park, scenic trails, schools, and quick access to Highway 401, you'll have everything you need just minutes away. Don't miss this opportunity to enjoy the perfect mix of convenience, charm, and potential in the heart of Guelph. (id:54532)
97 St Patrick Street
Goderich, Ontario
Welcome to 97 St. Patrick St! Built in 2012, this beautifully maintained home offers comfort, versatility, and plenty of space for a growing family. As you enter, you'll be greeted by a bright office - ideal for working from home - that can easily serve as an additional bedroom. Across the hall, the laundry room provides convenient access to the attached garage. The heart of the home features an open-concept kitchen and dining area, complete with nice cabinetry, a spacious pantry, and elegant French doors that open to a generous deck and private backyard - perfect for entertaining or relaxing outdoors. The main level also includes two well-sized bedrooms with ample closet space and a 3-piece bathroom. Downstairs, you'll find a large family room - great for a games area or workout space - along with two additional bedrooms and another 3-piece bathroom. The basement also features a separate entrance from the garage, offering potential for an in-law suite or rental income. This home has been lovingly cared for and has provided countless memories for its current owners - now it's ready for a new family to create their own. Located in a sought-after neighborhood, close to the beach and beautiful Downtown Goderich, this is an opportunity you won't want to miss! (id:54532)
71 - 60 Arkell Road
Guelph, Ontario
Welcome to the breathtaking views you've been waiting for! This spacious 3 Storey townhome in Guelph's highly sought-after south end combines modern comfort with the true beauty of nature. Offering well over 2200 square feet of living space, this home includeds 3 bedrooms with the potential for more, 3 bathrooms and an incredible location in the complex with unobstructed views form the front and back of the unit. As you enter, discover versatility on this completely finished floor with large back windows and access tot he garage. Ascending the gorgeous wood and glass staircase, you will find an open-concept space including a large kitchen island, beautiful dining area and spacious living room, all carpet free. Large windows, sliding doors to a balcony, as well as a two piece bathroom create an ideal floor for entertaining or relaxing. The third storey includes a primary suite with a walk-in closet, private ensuite, and additional private balcony to enjoy. You will find two more bedrooms, a four piece bathroom and upper laundry convenience on this level. The walk-out basement is the perfect space to create a fourth bedroom, additional living room, or private home office. The possibilities are endless. Each level includes a stunning natural backdrop of mature trees and greens pace. The backyard sunsets here are a must see! This is a rare find that offers true privacy and a lasting connection to nature while being surrounded by an array of amenities. Easy access to 401, U of G bus route, GO Stops, trails, fabulous school and a wonderful neighbourhood. (id:54532)
108 - 1280 Gordon Street
Guelph, Ontario
Every home tells a story, & Unit 108 at 1280 Gordon Street is ready for its next chapter. Set within a well-managed building with a great mix of students, young professionals, and families, this location offers both comfort and investment confidence. It's ideal for those looking to expand their portfolio, secure housing for a student, or join a thriving south-end community. Picture this: It's Saturday morning, the smell of coffee fills the kitchen as sunlight spills through the patio doors from your large windows & covered porch. The neighbourhood begins to stir-you're close to everything yet tucked into your own comfortable space. This ground-level 3-bedroom condo blends comfort and convenience effortlessly. Enjoy an open-concept layout, a 3-piece bath, and in-unit laundry with a stackable washer & dryer. You'll also appreciate the extras that make ownership easy: a storage locker, single parking space that's just steps away, and owned water softener, water heater & A/C; no rental equipment to worry about. Located in one of Guelph's most convenient south-end communities, you're steps from the University of Guelph, Stone Road Mall, grocery stores, restaurants, and transit. This unit is comfort, convenience, & community all in one! Whether you're investing in potential or settling into your next chapter, this space makes sense & feels like home. (id:54532)
753 8th Avenue E
Owen Sound, Ontario
Welcome to this charming 1 1/2 storey home, brimming with warmth and natural light! Step inside to find original hardwood floors, a large west-facing living room window with gorgeous sunsets, and a new patio sliding door (2022) that opens to a spacious back deck, perfect for soaking up the sun or entertaining. The farmhouse kitchen radiates cozy charm, and a brand new bathroom (2025) adds a touch of modern style. Recent additional updates include a new roof (2022), dishwasher, washer and dryer (2024 - all with transferable warranty), and refinished oak steps up to the second floor. The unfinished basement offers 7-foot ceilings and ample storage, ready for your finishing touches. Enjoy your private backyard backing onto quaint park, complete with wooden planters, clothes line, pear tree & a garden shed. Located close to schools, amenities, hospital, YMCA & more. This home is a perfect balance of warmth, character and ready for its new owner to fall in love! Perfect for first-time buyers, or investors with proven rental potential!! (id:54532)
11 Norwich Street W
Guelph, Ontario
Homes like this in the downtown core are hard to find-- updated, completely move-in ready, and just a short walk to both St. George's Square and Exhibition Park. The character and warmth that people love about these historic homes has been beautifully preserved, while offering the comfort and function of modern living. The main floor features a stunning New Generation kitchen and bathroom, along with convenient main floor laundry. The finished loft provides versatile additional space--perfect for a bedroom, home office, creative studio, or yoga space. The home feels bright, welcoming, and thoughtfully put together. A newer metal roof adds peace of mind and long-term durability to the home. Outside, the fully fenced backyard offers a comfortable space to relax, entertain, or enjoy a bit of gardening in your own private setting. And of course, the location truly elevates the lifestyle. Enjoy the best of downtown living with cafés, restaurants, markets, parks, shops, and community events all just steps from your front door. A rare opportunity to settle into a home that offers both charm and walkability, right in the heart of Guelph. (id:54532)
203 Campbell Crescent
Kincardine, Ontario
Nestled on a premium lot backing directly onto the Kincardine Golf Course, this beautifully designed 3-bedroom, 3-bathroom bungalow offers a rare opportunity to live the golf lifestyle every day, right from your backyard. Enjoy unobstructed views of the course from your open-concept living space, where large windows flood the home with natural light and frame the lush fairways beyond. The chef's kitchen features high-end appliances, abundant cabinetry, and a stunning double-sided gas fireplace that creates a cozy ambiance for relaxing or entertaining. The spacious primary suite features a luxurious en-suite and private patio access, perfect for enjoying early morning coffee. A second bedroom and full bathroom complete the main level, while the fully finished lower level offers incredible versatility. With its separate entrance, full kitchen, and living space, it's ideal as a guest suite, in-law accommodation, or potential rental income. Step outside to your massive, covered, patterned concrete patio, featuring a lower-tier concrete patio, ideal for entertaining after a round on the course. There's even a private golf cart garage, so you can head out for a quick nine or meet friends at the clubhouse in minutes. Located just a short golf cart ride from the shores of Lake Huron, downtown Kincardine, and scenic walking trails, this home is more than just a place to live, it's a lifestyle. Don't miss this unique chance to live on hole #2 at one of the oldest golf courses in Canada. Book your showing today and start enjoying the golf course lifestyle! (id:54532)
155 Westlinks Drive
Saugeen Shores, Ontario
155 Westlinks Drive, Port Elgin; in a 12 hole golf course community. This 1314 sqft bungalow is ready for immediate occupancy; and is finished top to bottom. There are 4 bedrooms and 3 full baths. Features include, Quartz kitchen counters, hardwood staircase, a gas fireplace in the living room, tiled ensuite shower, central air, sodded yard and more. There is a monthly sports fee of $135 + HST that each home owner must pay which provides golfing for 2, use of the fitness room, and tennis / pickleball court. HST is included in the list price provided the Buyer qualifies for the rebate and assigns it to the Builder on closing. Prices subject to change without notice. (id:54532)
99 Inverness Street N
Kincardine, Ontario
"The Mira" has just completed and is located in Kincardine's newly discovered lakeside development of Seashore. This 4 bedroom, 3 bathroom, 2 storey carefully crafted home by Beisel Contracting provides over 2400 square feet of luxurious living space. Ideally situated steps from the sandy beaches of Lake Huron, Kincardine Golf & Country Club, KIPP Trails to Inverhuron & downtown shopping, The Mira offers an ultra modern exterior with its Marble Gray coloured Brampton Brick Stone, Evening Blue coloured Hardie Cedarmill Lap Siding, Arctic White trim and a covered front portico producing the most incredible curb appeal. The interior offers a dream like kitchen/living/dining great room with custom Dungannon cabinets and luxury vinyl plank flooring that flows effortlessly to a large 29' X 10' rear covered loggia off the breakfast nook overlooking the backyard and giving you a glimpse of beautiful Lake Huron. The upper level boasts 4 bedrooms, ensuite, 4pc bathroom, laundry and a covered south facing balcony. Homes at Seashore are designed to be filled with light. Balconies beckon you out to the sun, and porches and porticos welcome visitors with wooden columns and impressive arched rooflines. When architecture reaches this inspired level of design in a master planned community like Seashore, the streetscapes will be matchless and memorable. Call to schedule your personal viewing today! (id:54532)
28 Bronwyn Place
Guelph, Ontario
Legal 2-bedroom apartment on a quiet court for under $800,000? The value of accessory apartments has never been more substantial! Whether you're using the income to pay your mortgage faster, pocketing the revenue, or living with grandparents/family, this large above-grade apartment offers lots of options. Or, take the space back and have a large 3-bedroom home close to Costco, the Hanlon expressway, and all of the other amenities the West End offers. Don't forget the large backyard, which provides plenty of space for a pool, family gatherings, or your favourite sport. Don't miss your chance to see this great opportunity! (id:54532)

