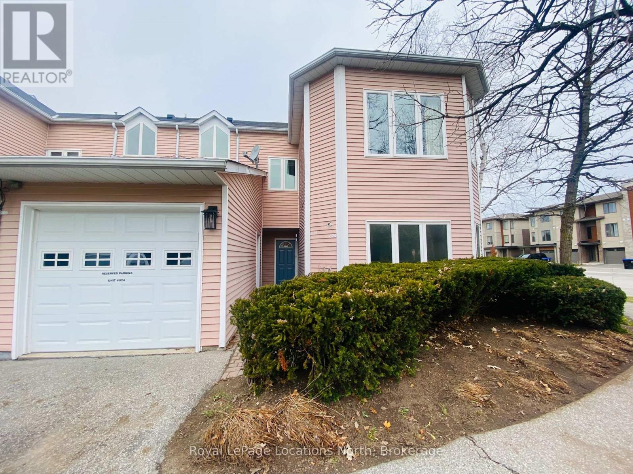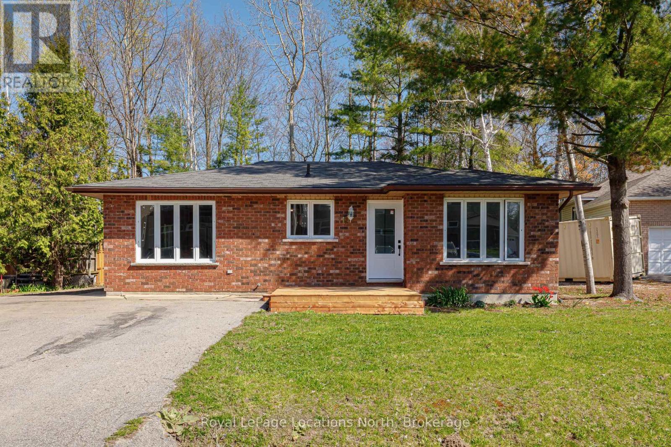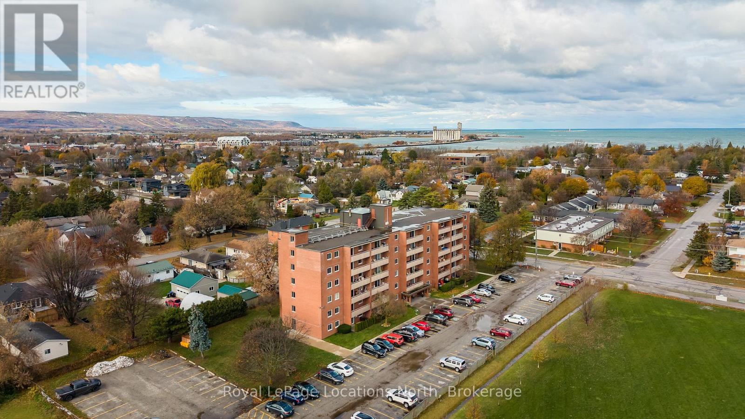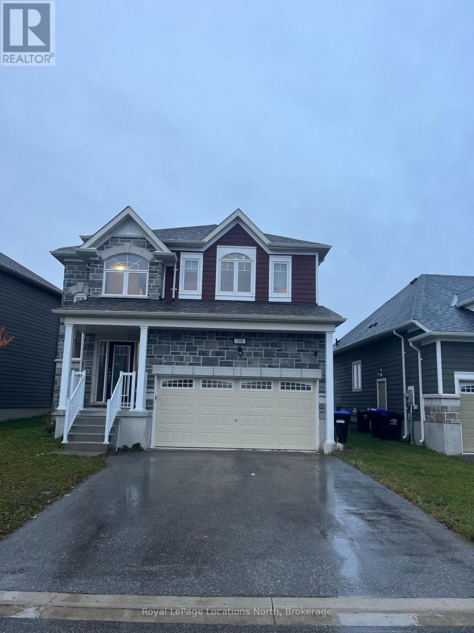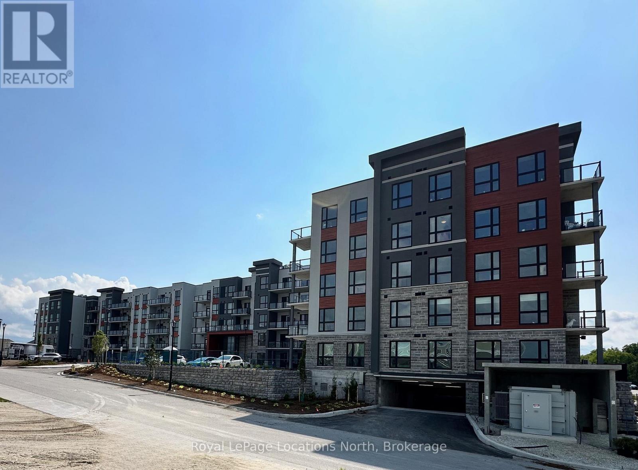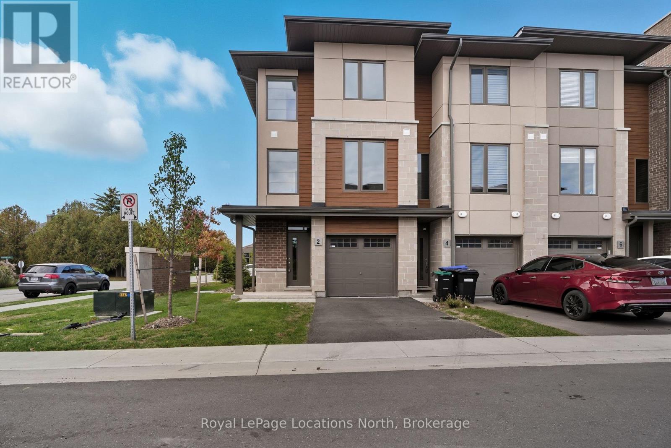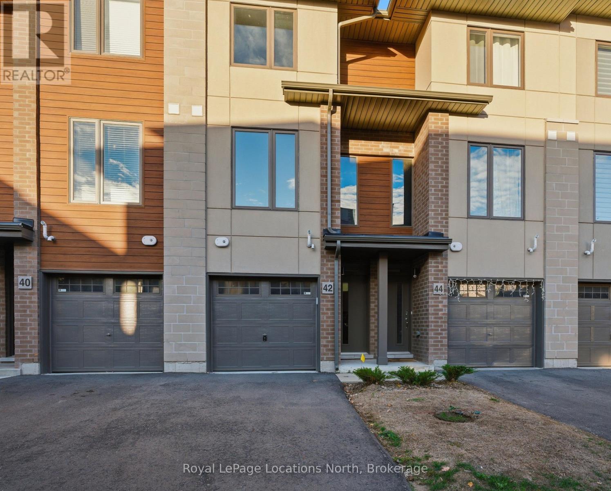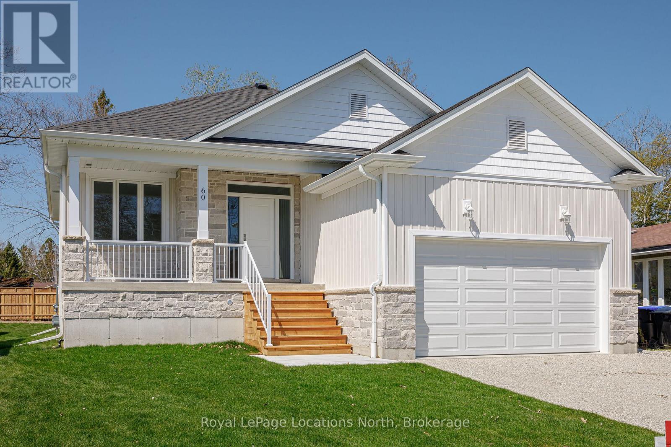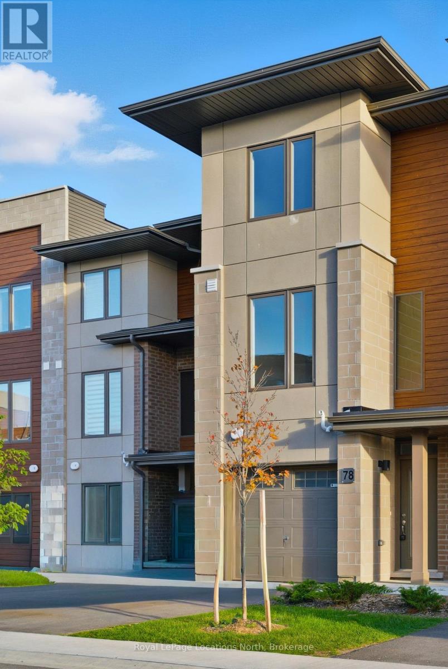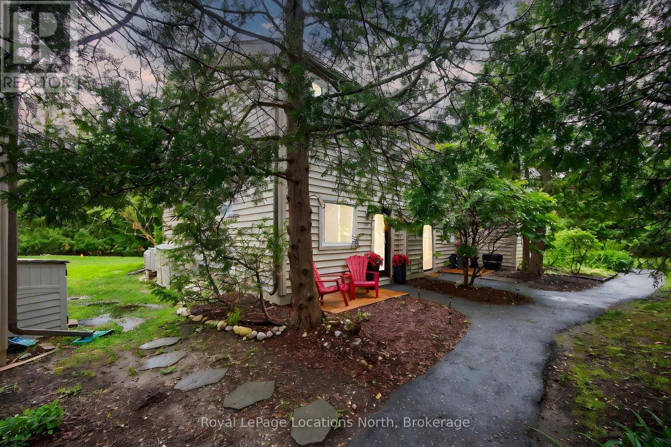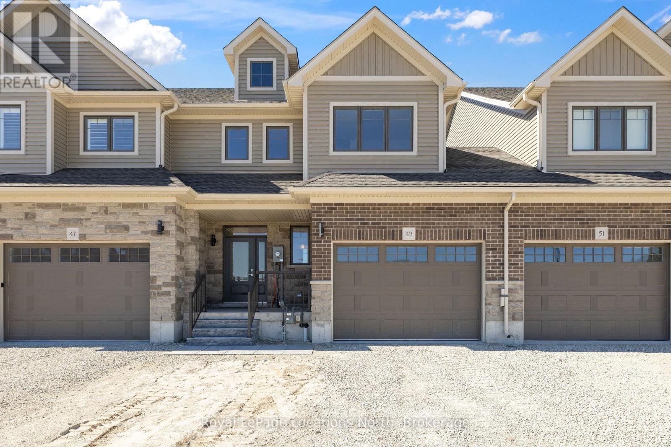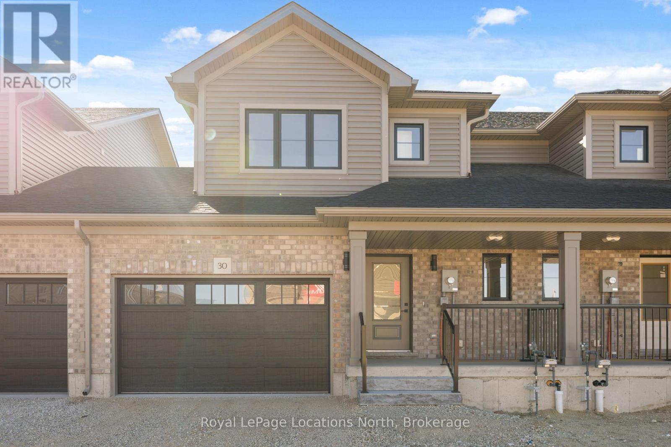824 - 32 Dawson Drive
Collingwood, Ontario
ANNUAL LEASE Utilities included in the rental price! Enjoy easy, ground-floor living in this bright and spacious 1-bedroom, 1-bath end unit, perfectly situated among mature trees and natural surroundings. This well-maintained home offers a peaceful setting while keeping you close to the best of the area including golf, skiing, hiking, trails, and restaurants are all just minutes away. Inside, you'll find an inviting open-concept kitchen and living area, ideal for relaxing or entertaining. A cozy gas fireplace anchors the space, providing warmth and ambiance throughout the cooler seasons. Sliding glass doors lead to your covered patio, opening to a beautifully maintained common green space, perfect for morning coffee or quiet evenings outdoors. The spacious sun-filled bedroom offers plenty of room to unwind. A large full bath with separate tub and shower completes the layout. This is a wonderful opportunity to enjoy low-maintenance living in a serene, nature-rich setting of Collingwood. (id:54532)
11 Lisbon Court
Wasaga Beach, Ontario
Get it before it snows!!!! Step into this beautifully renovated three-bedroom bungalow where modern elegance meets coastal charm, all nestled on an expansive 75 x 100-foot lot just a short bike ride from the beach. From the moment you enter, natural light floods the space through oversized windows, highlighting a thoughtfully designed main floor that perfectly balances comfort, style, and function. The home boasts a versatile layout, featuring both a spacious living room and a separate family room ideal for cozy evenings, entertaining guests, or creating distinct spaces for work and play. Warm-toned flooring, contemporary lighting, and upscale finishes flow seamlessly throughout the home, creating a cohesive and inviting atmosphere. The custom kitchen is a showstopper, with sleek solid wood cabinetry, quartz countertops, and a picturesque window above the sink that overlooks your private, sun-drenched backyard. The 1.5 bathrooms are modern and impeccably finished with premium tile and fixtures, offering a spa-like feel. Each of the three bedrooms is bright, airy, and generously sized, with large closets. Step outside to a large, level backyard perfect for gardening, summer barbecues, or potential future expansion. Tucked away in a quiet, established neighborhood yet close to all local amenities, this home also features a new on-demand hot water system and central air. Quick closing available move in and start living the beach lifestyle you've been dreaming of. Appliances are negotiable. Bathroom mirrors have been installed. (id:54532)
405 - 460 Ontario Street
Collingwood, Ontario
Welcome to Bayview Terrace unit 405, This fully updated studio condo is the perfect blend of style, simplicity, and unbeatable value - with your monthly utilities included in the purchase price! This is carefree living at its finest. Step inside to a bright and modern space featuring all-new finishes, sleek cabinetry, updated flooring, refreshed trim and doors, and a beautifully renovated bathroom and kitchen.Thoughtfully designed to maximize comfort and functionality, this studio feels like the ultimate "tiny-home-meets-spa-retreat." Outside your door is everything Collingwood is known for- Sunset Point Beach, scenic trails, schools, parks, and the vibrant downtown core, all just a short walk away. With in-building laundry, a designated parking spot, and a prime location, this condo checks every box.Whether you're a first-time buyer, downsizing, or looking for a standout investment, this unit is a rental dream and a phenomenal entry into the Collingwood market. Opportunities like this don't come often -affordable, updated, well-located, and all-inclusive.Don't miss your chance - this is hands down one of the best values in town! (id:54532)
38 Sandhill Crane Drive
Wasaga Beach, Ontario
Welcome to 38 Sandhill Drive in beautiful Wasaga Beach!This fully furnished, three-bedroom, three-bathroom home offers the perfect short-term rental opportunity. Just turn the key and move in - everything you need is already here.The main floor boasts bright, open-concept living with a spacious kitchen featuring a large island, seamlessly flowing into the dining and living areas - ideal for relaxing or entertaining.Upstairs, the oversized primary bedroom provides a peaceful retreat with a walk-in closet and private ensuite. Three additional bedrooms offer versatility, including one currently set as a home office with shared Jack-and-Jill access to a full bathroom. Plus, enjoy the convenience of an extra-large laundry closet on the second level for effortless laundry days. Available immediately for a minimum 4-month stay. Don't miss your chance to call this beautiful space, home. (id:54532)
116 - 4 Kimberly Lane
Collingwood, Ontario
Welcome to Royal Windsor - the perfect home for active adults and retirees! This stylish, ground floor, 2-bedroom, 2-bath condo offers a bright open-concept layout with 9 ft ceilings, modern finishes, and a walk-out patio. The kitchen features four stainless steel appliances and a convenient in-suite laundry closet. The spacious primary bedroom includes a walk-in closet and ensuite with double vanity and glass shower. A guest bedroom and full bath complete the layout. Enjoy the rooftop patio with views of Blue Mountain and Osler Bluff - ideal for BBQs and socializing. Residents also have access to the Balmoral Village amenities: clubhouse, pools, fitness studio, golf simulator, games room and more. Includes underground parking and visitor parking. Located steps to Cranberry Golf Course, trails, and minutes to Collingwood, Thornbury, and Blue Mountain for dining, shopping and recreation. Utilities extra. (id:54532)
2 Winters Crescent
Collingwood, Ontario
Tucked between Georgian Bay and Blue Mountain, Waterstone is a thoughtfully designed community offering modern townhomes in one of Ontario's most desirable four-season destinations. Enjoy immediate access to waterfront trails, golf courses, ski hills, and the charming downtown core. Unit 2, a new developer unit, is an end unit with abundant natural light and a great open plan. The second level features an open concept living room with a gas fireplace, a dining room, and a kitchen with a large island that flows well to the outside deck. The top level offers a large master bedroom with an ensuite that includes a walk-in shower along with a soaker tub. The second bedroom also features its own ensuite. The lower level offers a third bedroom, a full bath, storage, and access to the garage. Whether you're looking for a weekend retreat or a permanent home, Waterstone offers a lifestyle rich in nature, recreation, and comfort. Be the first to call this townhouse home. (id:54532)
42 Winters Crescent
Collingwood, Ontario
Ideally located between the tranquil shores of Georgian Bay and the year-round excitement of Blue Mountain, Waterstone is a modern townhome community that captures the best of Southern Georgian Bay living. Unit 42, a Birch Model, offers three bedrooms and three full baths in 1,555 square feet. The main level features inside garage entry, a bedroom, and a full bath, along with storage. The second level offers an open-concept living room with a fireplace, the kitchen with an island, and a dining area. The top level offers a primary bedroom with an ensuite featuring a large walk-in shower, along with a second bedroom with an ensuite. Full Tarion Warranty with purchase. Be the first to call this amazing townhouse your home. (id:54532)
60 52nd Street S
Wasaga Beach, Ontario
Charming Custom Built Bungalow Just Blocks from the Beach! Prime Location with Rental Suite Potential! Welcome to this beautifully finished 1,345 sq.ft. bungalow, built by local renowned builders VanderMeer Homes! Ideally located just a few blocks from the beach, a major superstore, and with a full athletic track right across the street, perfect for those who love a healthy, active lifestyle. This home offers the ideal blend of comfort, convenience, and future potential. Step inside to a bright and open main floor featuring 9 ft ceilings and a thoughtfully designed layout. The heart of the home includes three spacious bedrooms, including a primary suite with its own ensuite bath and a generous walk-in closet. A convenient mudroom and main-floor laundry add to the practical functionality of this home, making day-to-day living a breeze. The lower level remains unfinished, providing a blank canvas to truly make it your own. With plenty of space for a large rec room, additional bedroom, and ample storage, the basement also includes a separate entrance and is already roughed-in for a separate suite. Whether you're looking to create an income-generating one-bedroom suite or an extended living space for family and guests, the possibilities are there. Enjoy outdoor living with a covered front porch and a spacious 22' x 10' rear deck, ideal for morning coffee or entertaining on warm evenings. Built with quality in mind, the home includes stone accents, central A/C for year-round comfort, and modern finishes throughout. With its incredible location, walkable amenities, and bonus suite potential, this property is perfect for families, downsizers, or investors. Property taxes have not yet been assessed and are currently based on vacant land status. Don't miss your chance to own in this vibrant, fast-growing community. Don't miss out! Come live the 4-season lifestyle to it's fullest at 60 52nd St S in Wasaga Beach!! Finished basement option 50k more, Tarion warranty. (id:54532)
78 Winters Crescent
Collingwood, Ontario
Ideally located between the tranquil shores of Georgian Bay and the year-round excitement of Blue Mountain, Waterstone is a modern townhome community that captures the best of Southern Georgian Bay living. Unit 78, a Birch Model, offers three bedrooms and three full baths in 1,555 square feet. The main level features inside garage entry, a bedroom, and a full bath, along with storage. The second level offers an open-concept living room with a fireplace, the kitchen with an island, and a dining area. The top level offers a primary bedroom with an ensuite featuring a large walk-in shower, along with a second bedroom with an ensuite. Full Tarion Warranty with the purchase. Be the first to call this amazing townhouse your home. (id:54532)
305 - 5 Dawson Drive
Collingwood, Ontario
Stunning 2 bed, 1 bath townhouse condo, recently renovated top to bottom. Nestled in the mature trees of Cranberry, this home has been thoughtfully updated throughout, creating a turnkey opportunity for the next owner. The main living/kitchen area is highlighted by a new kitchen (2024) and stainless steel appliances (2024), soaring vaulted ceilings, a custom floor to ceiling electric fireplace wall (2024), and access to a large second storey deck, perfect for taking in sunny afternoons and starry evenings. The ground floor features two sizeable bedrooms, a 4-piece bathroom, and a walkout from the primary bedroom to another outdoor seating area. In addition to an abundance of natural daylight, the custom lighting upgrades are a consistent feature throughout this property. Other recent improvements include a ductless heating/cooling system (2024), hot water tank (2025), baseboard heaters (2024), bathroom (2025), and all new floors and trim (2024). Ideally located in close proximity to everything Collingwood has to offer, and just a few minutes walk to shopping, dining, and Cranberry Golf Course. Book your private showing today! (id:54532)
49 Swain Crescent
Collingwood, Ontario
Step into this brand-new, never-lived-in townhouse by award-winning builder, Sunvale Homes, thoughtfully designed with organic textures and an emphasis on light, warmth, and natural materials. With its west-facing backyard, the home glows with golden-hour light, creating a serene backdrop for everyday living. The main floor combines functionality with style, offering an airy open layout, clean architectural lines, and natural wood accents. The kitchen is finished with quartz countertops, stainless steel appliances, and a soft neutral palette that feels both modern and grounded. The dining area with green shiplap wall, flows effortlessly into the spacious living room, creating the perfect space for gathering and entertaining. Upstairs, a custom staircase in warm white oak stain leads to a thoughtfully planned second level. The primary suite is a calming retreat, featuring a sunlit bedroom, walk-in closet, and spa-inspired ensuite with a double white oak vanity, quartz counters, and a glass-enclosed shower. Two additional bedrooms, a chic 4-piece bath, and convenient upper-level laundry complete the floor. With its organic-inspired aesthetic, abundant natural light, and elevated finishes, this home offers a fresh take on luxury living. Sod and fencing in the backyard will be completed soon, with front landscaping and driveways coming later. Full Tarion warranty enrolment, this is the Forest Model. (id:54532)
30 Swain Crescent
Collingwood, Ontario
Cutest home ever and at an amazing price! An opportunity to own a brand new, never-lived-in townhouse by award-winning builder, Sunvale Homes. This luxury residence truly has it all starting with south-facing backyard that fills the home with natural light. Inside, the design is timeless yet modern, featuring warm woods, natural tones, and clean lines throughout. The main floor is perfectly designed for everyday living and entertaining, showcasing a gorgeous kitchen with quartz countertops, a large island, brand new stainless steel appliances, and a spacious dining area. An office nook adds functionality, while the generously sized living room, anchored by a cozy fireplace, is the ideal spot to unwind. A custom white oak stained staircase leads to the thoughtfully laid-out second level. The primary suite impresses with its large bedroom, walk-in closet, and spa-inspired ensuite complete with a white oak vanity, quartz counters, and a custom glass shower. Two additional bedrooms, a stylish 4-piece main bath, and convenient upstairs laundry complete the level. With its beautiful finishes, brand new appliances, bright south-facing yard, and unbeatable value, this home won't last long! Sod and fence in the backyard coming soon. Full Tarion warranty provided. This is the Hamilton Model (id:54532)

