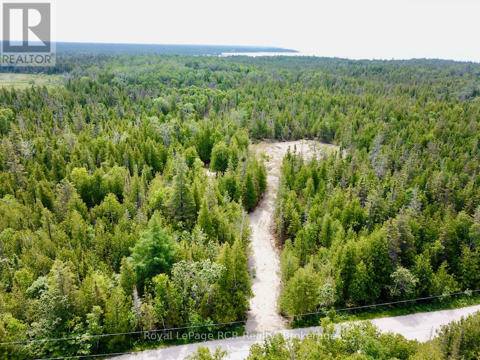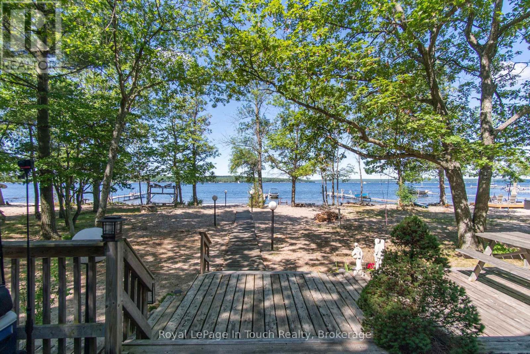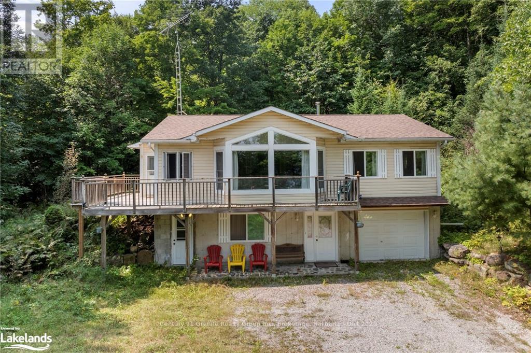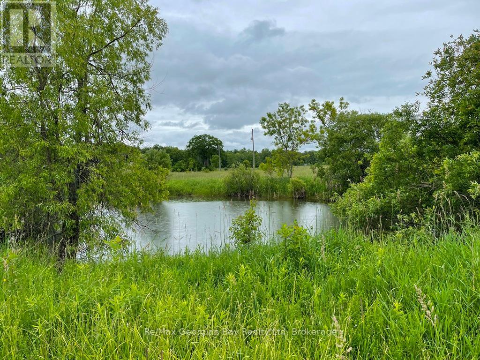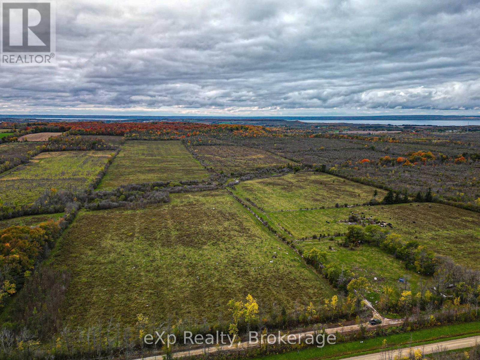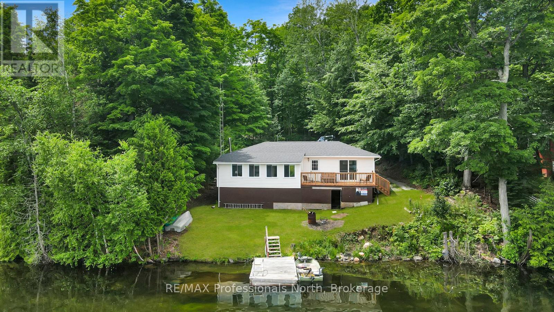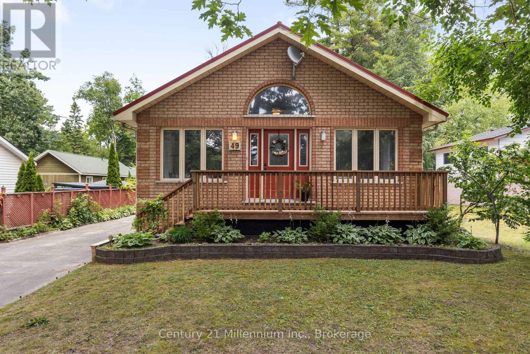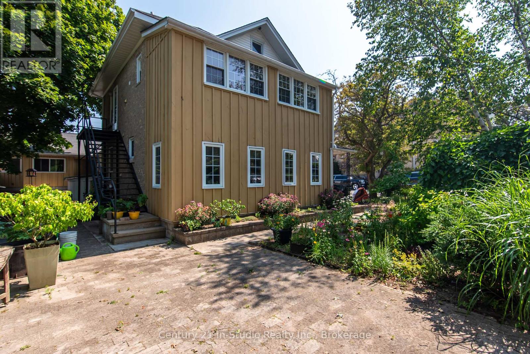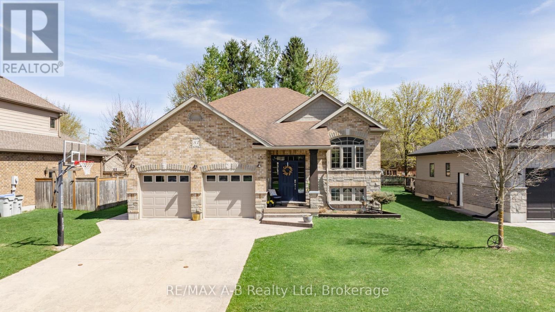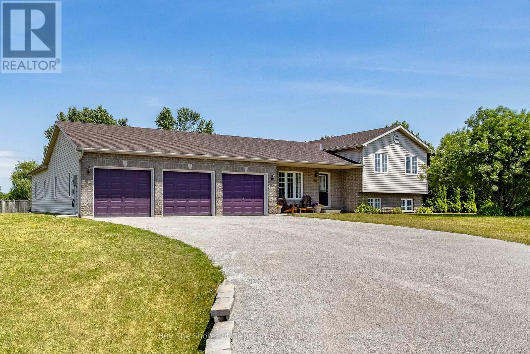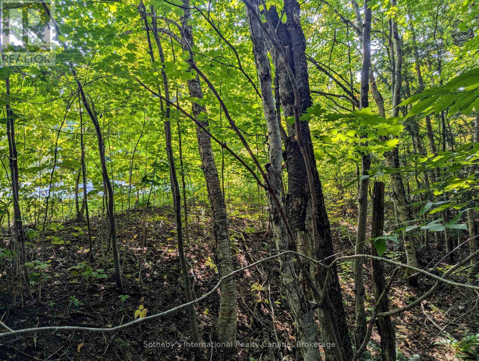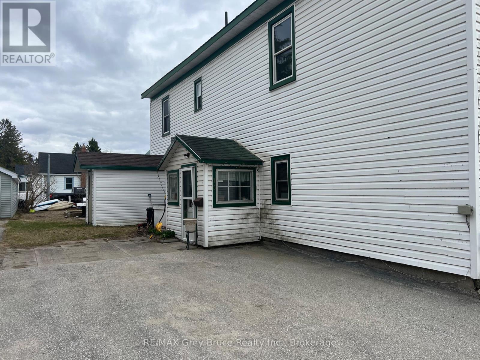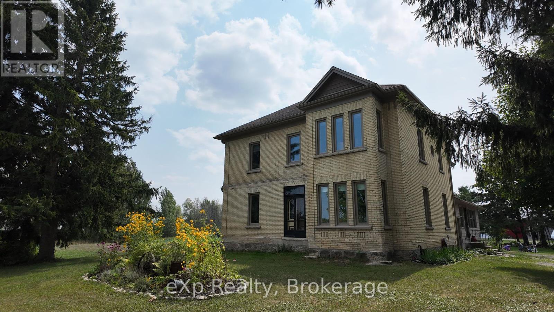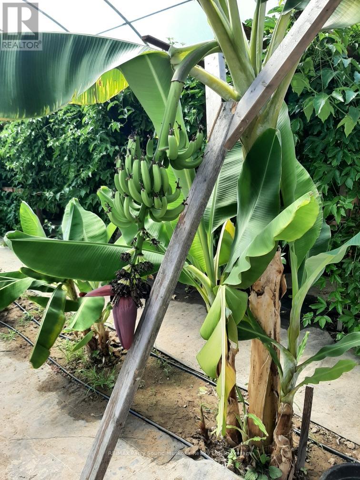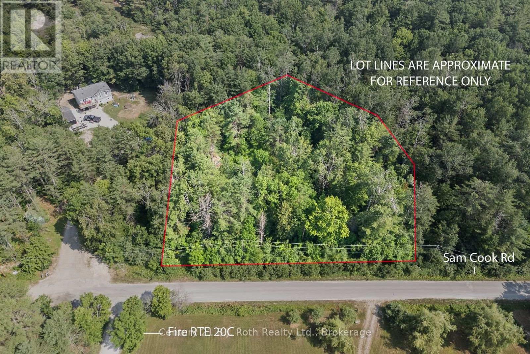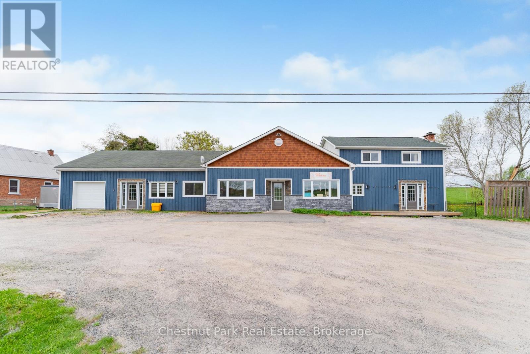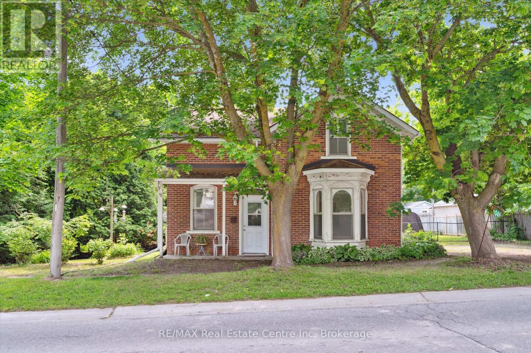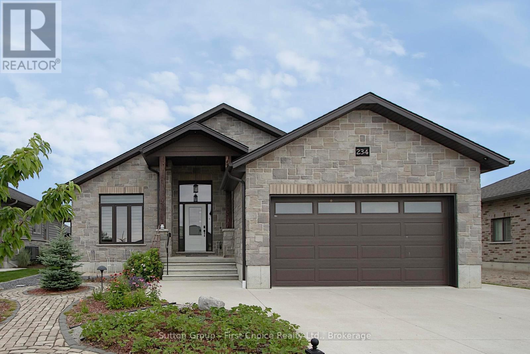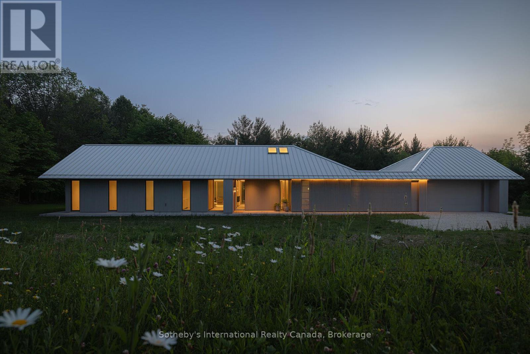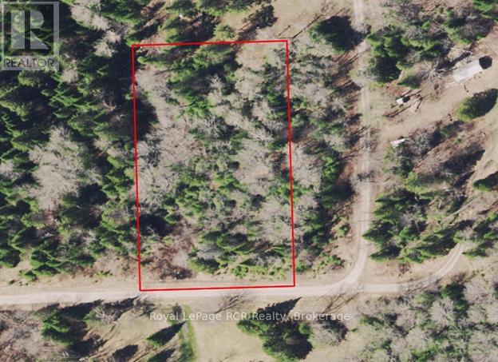104 Little Pine Drive
Northern Bruce Peninsula, Ontario
Very private BUILDING LOT on the Bruce Peninsula across the road from Lake Huron... this 7.784 ACRE lot is a MUST SEE! Lot has an extensive CIRCULAR DRIVEWAY INSTALLED and a large 150ft x 200ft CLEARED BUILDING ENVELOPE AREA ready for your building plans. Approx. $25K recently spent on site development. NATURAL LIMESTONE BEDROCK for solid base to build upon, and surrounded by evergreen CEDAR TREES for YEAR-ROUND PRIVACY. This oversized lot offers 330 FT of FRONTAGE on TWO YEAR-ROUND, PAVED (Tar+Chip) ROADS - Little Pine Drive & White Cedar Rd ... opening the possibility of severing into two separate 3.5+ acre lots. Property is a 5min. walk to public Lake Huron access (at White Cedar & Little Pine) and a 2min drive to a MUNICIPAL PUBLIC BOAT LAUNCH (159 Little Pine Dr). SANDY BEACH in Larsen Cove is only a 5-6min drive away. Lindsay Track Mountain Bike Park & OFC snowmobile trails are also close by. 15mins to Lions Head offering shopping, hospital (w/24hr Emerg), marina, library, post office & schools, 25mins to Tobermory & National Parks (GROTTO). This lot is an ideal spot to build a recreational use or year-round home. Just over a 3 HOUR DRIVE from most regions of SOUTHERN ONTARIO & the GTA! (id:54532)
1264 Island 540
Georgian Bay, Ontario
Beautiful 3 bedroom cottage with a spacious loft on the neat community of Present Island just 10-15 minutes from marinas in Honey Harbour, Penetanguishene or Midland. The island is unique, in that it has a path that goes around the entire interior so you can hike or bike. Features of the cottage include soaring cathedral ceilings, an open kitchen/living/dining area, lots of knotty pine, and laminate flooring throughout, and the well-treed lot provides a nice mixture of shade and sun. There's a fantastic sandy beach area with shallow sandy bottom for great swimming. If you are into snowmobiling, you could winterize the building and use it in the winter as the well-travelled snowmobile trail crosses the island. (id:54532)
1753 Northshore Road
Algonquin Highlands, Ontario
Nestled within 3.28 acres of natural splendor, this custom-built Royal Home was designed for family living and has had the same owners from construction onwards. A lovely peaceful property, where wildlife frolics amidst beautiful Haliburton forestry. A sanctuary abundant with deer, bunnies, chipmunks, and birdsong creates an idyllic setting for this charming retreat. The large front yard beckons children and pets to play while the additional acreage is ideal for nature hikes. Step inside this country home to discover a fantastic main floor plan that effortlessly flows from room to room. The light filled windows offer scenic views of Maple Lake. Two cozy bedrooms and two baths on the main level provide comfort and convenience, complemented by an open-concept kitchen, dining area, and living room designed for modern living. Descend to the lower level where a welcoming family room awaits alongside a laundry/utility room ready for your needs. A third bathroom is roughed in for future expansion while direct access to the garage allows for easy coming and goings. The lower level opens onto a walkout patio that leads you into nature's embrace. Conveniently located on a year-round municipal road close to local amenities such as golf courses, downhill and cross-country skiing, snowmobile trails, restaurants, and abundant shopping options - everything you need is within a 20-minute radius. The sellers have enjoyed the waterfront activities on Maple Lake for 20+ years hard sand entry with great swimming (they do not own the shoreline). Maple Lake is a 3-Lake chain with Pine & Green Lake renowned for lake trout, bass & pickerel fishing. Updated shingles 2021. Includes a back up Solar System (new batteries required). Propane Furnace, Drilled Well, Septic and RV parking building complete the package! (id:54532)
1744 Balkwill Line
Severn, Ontario
This spectacular acreage, nestled in the peaceful area of Coldwater, boasts a nice spring-fed pond, expansive hay fields covering fifty-three acres, and scenic wooded areas, all ready for the home of your dreams. Benefitting from its prime location, the property offers seamless access to downtown Coldwater, Highway 400, and a range of recreational activities including skiing, fishing, and boating on Sturgeon Bay, MacLean Lake, and Georgian Bay. As a haven for nature lovers, the acreage abounds wildlife and vibrant birdlife. With its vast potential for development, this property presents an exceptional opportunity to create your dream hobby farm. We invite you to book a preview and explore this remarkable property, and discover its full potential! (id:54532)
32 St Vincent Sydenham Townline
Meaford, Ontario
This exceptional 110-acre parcel provides complete privacy and tranquility, nestled within pristine natural surroundings. A year-round creek flows through the land, ensuring a dependable water supply farming ventures or recreational pursuits.The gently rolling terrain currently serves as cattle pasture, though it holds excellent potential for expanding into cash crop production across 85-90 acres. At the rear of the property, 20 acres of mature hardwood forest create a perfect sanctuary for outdoor enthusiasts and nature lovers.Complete perimeter fencing makes this land immediately suitable for livestock operations, farming, or ranching activities. For those seeking recreational opportunities, the property offers abundant wildlife populations ideal for hunting, hiking, and outdoor adventures.With remarkably low annual taxes of just $680, this represents an outstanding, low-maintenance investment in vacant land. The property's remarkable flexibility makes it an ideal choice for investors interested in agricultural development, recreational activities, or simply embracing the beauty of rural living. (id:54532)
19 Henry Street
Huntsville, Ontario
Rental income opportunity with this spacious 4-Bedroom, 2-Bath Home .Features a 2 bedroom, bathroom, kitchen self-contained in-law suite, with private entrance, providing a private and comfortable space for extended family.Walking distance to quaint Avery Beach Park and the Vista Walking Trail along the water on Lake Vernon. This bright home offers a thoughtful layout with 2 bedrooms on each level ideal for families, guests, or multigenerational living. Upgrades included insulation, metal roof for low-maintenance living. Perfectly located within walking distance to the town centre of Huntsville and Transit route plus River Mill Park. Huntsville is a destination for lovely waterfront activities through out the summer months. This home offers the best of Muskoka living steps from the water and minutes to downtown Huntsville. Set on a generous lot in a quiet, established neighbourhood, this is a move-in-ready home that combines space, comfort, and long-term versatility in an unbeatable location. Potential for first home buyers or investment. (id:54532)
1020 Vinegar Hill Lane
Highlands East, Ontario
Discover the perfect starter cottage for families along the picturesque shores of Esson Lake, where the simple joys of cottage life await your personal touch. This beloved family retreat exudes the warmth of past memories and the promise of new adventures. Featuring 2 bedrooms and 1 bathroom, its the ideal canvas to create your own cozy escape from the everyday hustle and bustle. The cottage boasts 100 feet of natural shoreline, providing ample space for swimming, fishing, and soaking up the sun. For outdoor enthusiasts, the nearby Esson Lake boat launch offers easy access to endless hours of boating, kayaking, paddleboarding, and more. Just a short 5-minute drive away, the Village of Wilberforce provides all the essentials groceries, gas, and restaurants. Begin crafting your family's cherished memories at this cozy Esson Lake cottage, where rustic charm and natural beauty come together to offer the perfect setting for family adventures. (id:54532)
49 32nd Street N
Wasaga Beach, Ontario
Located just STEPS to the beach and on a 50 x 175 ft. lot, this is the perfect home/cottage for anyone looking to enjoy summers at the beach, picnics at the provincial park or walks to shops, restaurants and the Wasaga Recplex! Original owners offering this well kept backsplit with spacious layout - 4 good sized bedrooms and two bathrooms on the main and upper level, as well as 2 living spaces, kitchen and dining room. Oversized living room with vaulted ceilings is the perfect spot for entertaining. Separate entrance lower level includes a living room, dining room, bedroom, kitchen and 3-piece bathroom. 2 bunkies and sheds provide ample storage and accommodations for an overflow of guests over the summer months. This home is ideal for a multi-generational household or anyone looking for an escape from the city life! This home must be seen to be appreciated! (id:54532)
Park Lot A Champlain Road
Tiny, Ontario
Ready to build your dream home/cottage? Don't miss out on this full 1 acre lot located directly across from Georgian Bay. This fully treed lot offers ample space to build your home/cottage yet still provides privacy and is shovel ready with an updated survey and preliminary septic approval. Just a short drive to Penetanguishene and Awenda Park. Just bring your dreams and building plans and enjoy all the Heart of Georgian Bay has to offer. Price is subject to HST, buyer is responsible for all development charges, building fees and confirmation of services. (id:54532)
228 Palmerston Street
Saugeen Shores, Ontario
Centrally located 4 plex with on--site parking and separate entrances. Well maintained building close to downtown Southampton, the Coliseum, Art School and the sparkling shores of Lake Huron. 4 residential units with potential to split the largest in 2. Three - 1 bedroom units. Apt #1 - Upper with gas fireplace and laundry. Apt #2 Lower with entry porch, BBE and laundry. Apt #3 - Middle with gas wall heater and laundry hook-up. One - 5 bedroom unit. Apt #4 - Back with 3 bedrooms up and 2 down. 2 kitchens and 2 bathrooms. Main floor laundry. Forced air gas w/Central Air. In-floor radiant heat in the lower level. Private sunroom. Private entrance and split entrance offers potential to split into 2 units. There is huge income potential with this building! You decide for short or long term tenants or live in the 5 bedroom and let the other 3 pay the expenses. Separate hydro meters. Single gas and Water meters. Cellar under the main house and middle unit is clean and dry. (id:54532)
83 Sylvia Street
West Perth, Ontario
Welcome to this lovely raised bungalow where comfort meets style! With just under 2,400 square feet of living space, this home features 4 spacious bedrooms and 3 bathrooms, just what you need for everyday family life. Outside, the house catches your eye with a charming mix of stone and brick, accented by inviting columns and a stylish stamped concrete driveway. The professionally landscaped front yard and welcoming entrance set the tone right from the start. Step inside to the beautiful foyer that smoothly flows into a bright, open living area perfect for entertaining or dinner parties. The heart of the home, the kitchen, comes complete with a handy breakfast bar, attractive maple cabinetry, new stainless steel appliances, a stone backsplash, and fresh vinyl tile flooring. Right next to it is a dining area that's great for family meals or casual get-togethers. You'll find two good sized bedrooms on the main level, including a primary suite with a walk-in closet and a private 4 pc bath. Head down to the fully finished basement, where large windows let in plenty of natural light to create an inviting space that's ideal for teens or guests. This level also includes two extra bedrooms and another bathroom featuring in-floor heating for that extra cozy touch. Out back, your private retreat awaits a two-tiered deck surrounded by mature trees and a heated above-ground pool that promises endless summer fun and relaxation. Topping it off is an oversized two-car garage with a convenient loft for all your storage needs. This Mitchell gem offers a smart layout, stylish finishes, and a friendly vibe you have to see to believe. Don't miss your chance to check it out schedule your tour today! (id:54532)
24 Marl Creek Drive
Springwater, Ontario
Spacious family home on 1 acre with a dream garage - minutes to Barrie! Welcome to this beautifully maintained 4-bedroom side-split, ideally situated on a generous 1-acre lot in a modern subdivision with a charming small hamlet atmosphere. This versatile home offers the perfect blend of space, comfort, and functionality, tailor made for family living. Step inside to a bright, open-concept main floor that seamlessly connects the living room, kitchen, and dining area that is ideal for everyday living and entertaining alike. The convenience of main floor laundry adds to the home's thoughtful design. Upstairs, you'll find three well sized bedrooms and a full bathroom. Just a few steps down, the first lower level features a spacious primary bedroom with a large closet, a full bathroom with a soaker tub and separate shower and a flexible office space that could easily serve as a fifth bedroom. The basement level is framed and ready for your personal touch, whether you need extra living space, a rec room, or a home gym. Car enthusiasts will fall in love with the attached 5-car garage, offering ample space for vehicles, tools, and toys. Bonus: inside entry is available from both the main and lower levels for added convenience. Enjoy peaceful, country-style living just 20 minutes from Barrie and 30 minutes to Highway 400. Perfect for commuters seeking more space without sacrificing accessibility. This is a rare opportunity in a sought-after community. Come see all this wonderful property has to offer! (id:54532)
9263 91 County Road
Clearview, Ontario
Escape to Country Elegance with Views of Georgian Bay. Nestled on a picturesque 4.2 acre estate, this beautifully renovated 3 bedroom, 3 bathroom country home offers the perfect balance of peaceful rural living and upscale comfort, all just minutes from Collingwood. Boasting over 2,200 sq ft of refined living space above grade, this home features an open-concept professional kitchen and living area, highlighted by two propane fireplaces and an abundance of natural light streaming through expansive windows that frame breathtaking panoramic views.The primary suite offers a serene retreat with updated finishes, while two additional bedrooms provide ample space for family or guests. Entertain in style with your very own wine cellar, perfect for connoisseurs and casual gatherings alike. (id:54532)
1031 Haven Road
Bracebridge, Ontario
Welcome to your slice of paradise, nestled amidst the breathtaking landscapes of Bracebridge, Ontario. Discover the epitome of tranquillity on this expansive 2.6-acre piece of land, perfectly poised to fulfill your dreams of building your ideal home or getaway retreat. Located in close proximity to Bracebridge, renowned for its picturesque charm and vibrant community, this parcel of land offers a rare combination of convenience and seclusion. With ample space to explore and create, this property presents boundless opportunities for outdoor enthusiasts and nature lovers alike. Whether you envision a sprawling estate nestled within the verdant foliage or a cozy cabin retreat where you can escape the hustle and bustle of city life, the canvas is yours to design. Embrace the unparalleled beauty of the Muskoka region, renowned for its crystal-clear lakes, lush forests, and endless recreational activities. From boating and fishing to hiking and skiing, every season offers its own array of adventures waiting to be discovered just beyond your doorstep. Indulge in the luxury of privacy while still enjoying easy access to urban amenities, including shopping, dining, and entertainment options. With Bracebridge just 10 minutes away, you can immerse yourself in the charm of small-town living without sacrificing convenience. Seize this opportunity to own a piece of Ontario's natural splendour and create the lifestyle you've always dreamed of. Don't miss your chance to make this idyllic retreat yours and start building memories that will last a lifetime. (id:54532)
2 Mary Street
Brockton, Ontario
Here it is, a 4-unit multi-family residential building located just a short drive from downtown Walkerton. Perfect for investors or owner-occupants, this property offers a great combination of modern upgrades and convenient amenities. Three of the four units were completely renovated in 2020, showcasing updated kitchens, bathrooms, flooring, and fixtures that appeal to todays tenants. Each unit features its own hydro meter, allowing tenants to directly manage their utility usage, while heat and water are included in the rent for added convenience. The building is efficiently heated by a natural gas hot water boiler, providing reliable warmth during the colder months. On-site parking is available for tenants, making daily commutes and visits easy and hassle-free. Whether you're looking to expand your investment portfolio or find a multi-family property with recent upgrades and strong rental potential, this Walkerton-area building offers excellent value and opportunity. Schedule a viewing with your Realtor today! (id:54532)
1337 Bruce Road 15
Brockton, Ontario
Discover a 70-acre farm/hobby property featuring approximately 50 acres of workable land. Say goodbye to high taxes let land rental cover your taxes, insurance, and utilities! Explore this charming late-1800s two-story brick home. Blending historic character with modern updates, the home boasts a geothermal furnace (2019), new windows (2017), and exterior doors (2021). The septic system has also been recently upgraded. A spacious 40' x 60' shed (built in 2021) offers ample room for storage or a workshop. Conveniently located just a short drive from Bruce Power. Don't miss this opportunity! (id:54532)
791 Clear Lake Road
Parry Sound Remote Area, Ontario
Bananas and Tropical Fruit growing in Northern Ontario Greenhouses. HUGE PRICE ADJUSTMENT: This newly built house is off grid, situated on 52 acres with a large oversized garage and set up as a turnkey business with huge potential. There is one potential severance remaining on the property with a private road already cleared ready for gravel and culverts . Future potential to create three more lots. There are two operational approx. 48' x 24' greenhouses with a third frame ready to be completed. There are also frames for another two and plenty of extra hoops. The unique thing about these greenhouses is that they contain tropical fruit plants; Bananas, Passion fruit, Dragon fruit along with Naranjilla, and Papaya trees. Seasonal vegetables are established and growing. Seller will spend time to provide orientation of the greenhouse operation to the successful buyer. The outdoor wood burning furnace supplies heat to the greenhouses with propane furnaces as back up. The property is serviced by 34.2 kw of solar and a 2000 amp hour battery pack along with a 15 KW standalone automatic generator. The chickens provide eggs and meat source adding potential additional income. Situated in an Unorganized Township, construction is done without building permits, only septic and if you were to hook to hydro. You still need to build to Ontario Building Code as a minimum standard but build where, when and how you want on your property. As a family playground, explore the property and surrounding area with 1000's of acres of Crown Land in close proximity with plenty of wildlife. Many lakes and OFSAC snowmobile trails in the area provide opportunity for enjoyment. Property is situated in WMU47 and is home to many wildlife including deer, moose, bear, wolves and small game. If you are looking to get out of the city and live the farming life, this may be the place for you and your family. (id:54532)
1140 Sam Cook Road
Gravenhurst, Ontario
Embrace the tranquility of country living with this exceptional 3.35 acre residential lot, an ideal setting to build your dream home or cottage getaway. Nestled in a peaceful rural location, this property offers the perfect balance of seclusion and convenience. The lot has been partially cleared, saving you time and effort as you begin planning your build. A one-room 8x12 foot bunkie already on site adds immediate utility while you design your future home. Located just 20 minutes from Gravenhurst and 25 minutes from Bracebridge, you'll enjoy quick access to the stunning beaches, vibrant festivals, and year-round amenities that make Muskoka one of Ontario's most sought-after destinations. Don't miss out on this opportunity to create your own country retreat. Call to schedule your private viewing! (id:54532)
2015 141 Highway
Muskoka Lakes, Ontario
Opportunity Awaits! This unique rural property offers the perfect blend of residential comfort and commercial versatility. Centrally located and just 20 minutes from Bracebridge, this charming residence includes an attached business area, garage, and a spacious commercial-grade workshop ideal for launching your own venture or generating rental income. Set on a scenic lot near both Three Mile Lake and Skeleton Lake, you will enjoy the peaceful Muskoka lifestyle while benefiting from excellent visibility and accessibility. Whether you're an entrepreneur looking to work from home or an investor seeking a flexible income property, this home offers endless potential. Don't miss your chance to create the perfect live/work lifestyle in the heart of Muskoka! (id:54532)
46 Wellington Road 19 Road
Centre Wellington, Ontario
NEW PRICE, REDUCED BY $40,000.00!!! An original Belwood lake double brick 1880 beauty. The four bedroom, two full bath, double kitchen all located on a massive 1/4 acre lot has come to market. Home has been split into two units complete with separate entrances and meters featuring a freshly renovated front unit complete with two big bedrooms and a gorgeous three piece bath. Rear unit has been used as a workshop but easily put back to either a separate leasing unit or bring it all together to make a really nice sized home in a great small town. Set up the BBQ after a great day at the lake on your party size deck overlooking the fully fenced nice big back yard. Plenty of room to build that perfect shop for all those toys or the boat with the lake just steps away. (id:54532)
234 Matheson Drive
West Perth, Ontario
Discover the charm and modern appeal of 234 Matheson Drive! Built in late 2018, this beautifully crafted brick and stone bungalow offers five bedrooms, three bathrooms - all within a thoughtfully designed layout. Step inside to an inviting open-concept living space with vaulted ceilings, seamlessly connecting the kitchen, dining, and living areas ideal for hosting and everyday gatherings. The main floor features a spacious primary suite with a walk-in closet and ensuite, complemented by two additional bedrooms and a full bathroom. Downstairs, the fully finished basement expands your living space with two additional bedrooms, a bathroom with in-floor heating, a large rec room, a cozy hobby nook, and plenty of additional storage. Outside, enjoy the landscaped yard from the welcoming front porch, or unwind on the back deck. A two-car garage and concrete driveway offer ample parking. The homes prime location, just steps from Mitchell Golf Club and a short walk to downtown provides both convenience and a peaceful neighborhood setting. This is more than just a house; it's a place to call home. Book your private showing today! (id:54532)
395910 11th Line
Blue Mountains, Ontario
Welcome to Ridge House, a stunning blend of minimalist architecture and modern living, set on 25 acres of pristine land in the tranquil hamlet of Ravenna. Designed to the exacting Passive House Standards by the renowned firm Superkul and built by John W. Gordon Custom Builders, this home seamlessly integrates with its natural surroundings of towering evergreens and peaceful woods. Nestled just below the property's highest ridge, Ridge House emerges naturally from the landscape, creating a sense of calm and seclusion. As you approach, the driveway disappears into the forest, and the distinctive roofline, floating among the trees, captures the eye. This thoughtful and intentional design makes Ridge House both visually striking and highly functional, a serene retreat where every detail enhances a connection to nature. Inside, the clean, open-concept layout highlights a relaxed, uncomplicated lifestyle. Natural light floods the living and dining areas, which flow effortlessly into the outdoors, blurring the lines between interior and exterior spaces. A dedicated office offers a peaceful work or relaxation space, while the spa-like bathroom, complete with a soaking tub that opens to a zen garden, provides a luxurious retreat. The single-level floor plan enhances the home's minimalist ethos, eliminating stairs for a smooth, fluid living experience. The primary bedroom, positioned at one end of the house, offers a private sanctuary, while guest rooms on the opposite side ensure privacy and comfort. A chef's kitchen, which blends functionality with beauty, anchors the space. A two-way STUV fireplace adds warmth and elegance, serving as a centerpiece that connects indoor and outdoor spaces. Ridge House isn't just a home; it's an invitation to experience a harmonious blend of modern design and natural beauty, where simplicity and sophistication meet. (id:54532)
204 - 100 Gordon Street
Stratford, Ontario
6 MONTHS FREE CONDO FEES EXTENDED UNTIL JULY 31! Discover modern comfort in this 2-bedroom condo showcasing elegant quartz countertops and island, along with top-of-the-line appliances including a stove, refrigerator/freezer, microwave, dishwasher, hot water on demand, washer, and dryer. Stay cozy with the efficient forced air gas furnace, air conditioner, and air exchanger. The versatile second bedroom offers endless possibilities as a den/library, office with a convenient murphy bed, or a relaxing TV room. Experience ultimate convenience with heated and cooled common areas, designated storage locker, individual water, gas, and electrical meters, and a water softener. Enjoy lightning-fast internet service with Wightman Fibre Optics, making this unit perfect for remote work or entertainment. Set in a prime location within walking distance to Shopping, Restaurants, and scenic Upper Queens Park. Don't miss the chance to see this exceptional property - Schedule a Private Showing with your REALTOR today! (id:54532)
25 I Street
Cockburn Island, Ontario
Cockburn Island - located off the western tip of Manitoulin Island. Unique opportunity to purchase a 1 acre lot that is truly an escape from the ordinary. Ranked one of the Top 10 islands for its conservation importance, lack of disturbance and biodiversity. With over 90% of the island protected and maintained by the Nature Conservancy of Canada there are only a handful of opportunities to purchase and create a retreat where you can enjoy natural beaches, untouched forests, vast conservation land, hiking and wildlife. This property is walking distance to the main island dock. Although an ideal off-grid situation, there is hydro available at the road. 3 season access by boat from public docks or private plane. Drummond Island, USA is directly west of Cockburn Island. Go direct no appointment required. DIRECTIONS: from Meldrum Bay on Manitoulin Island, by boat to Tolsmaville, Cockburn Island. From the main dock, south on Sideroad 10 to I street. East to the lot on the north west corner (where the road bends). For further information about the island go to cockburnisland.ca (id:54532)

