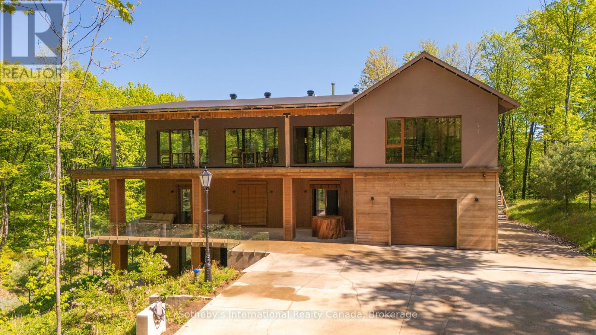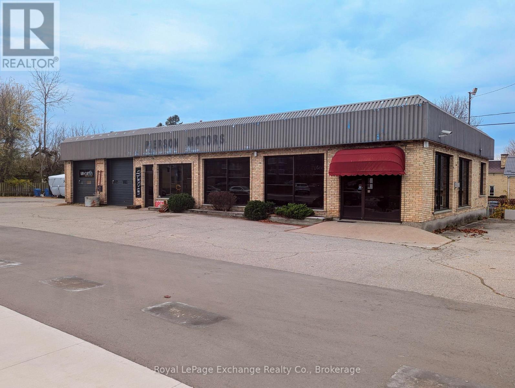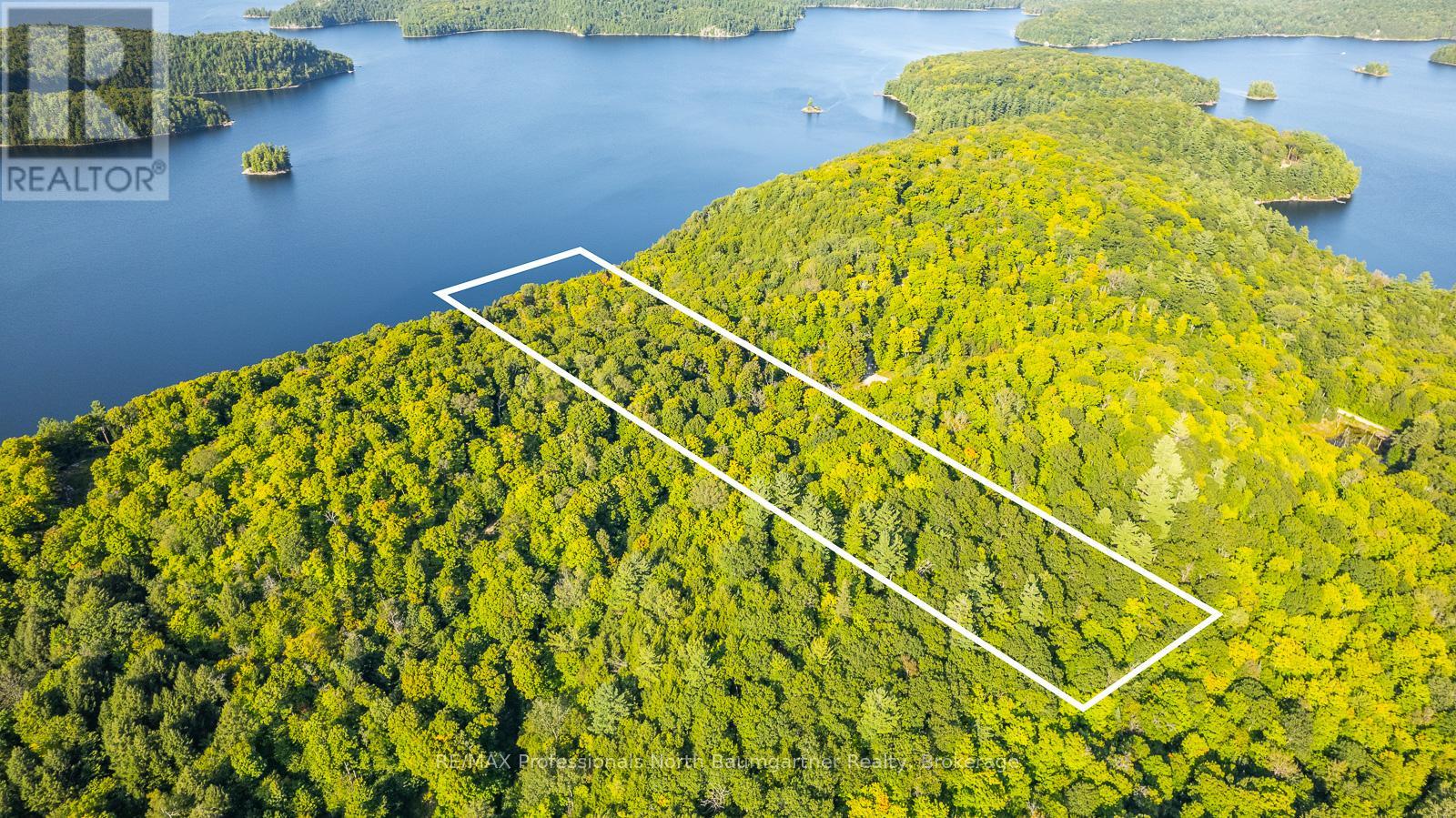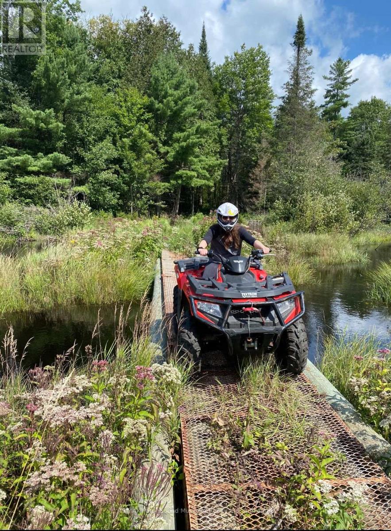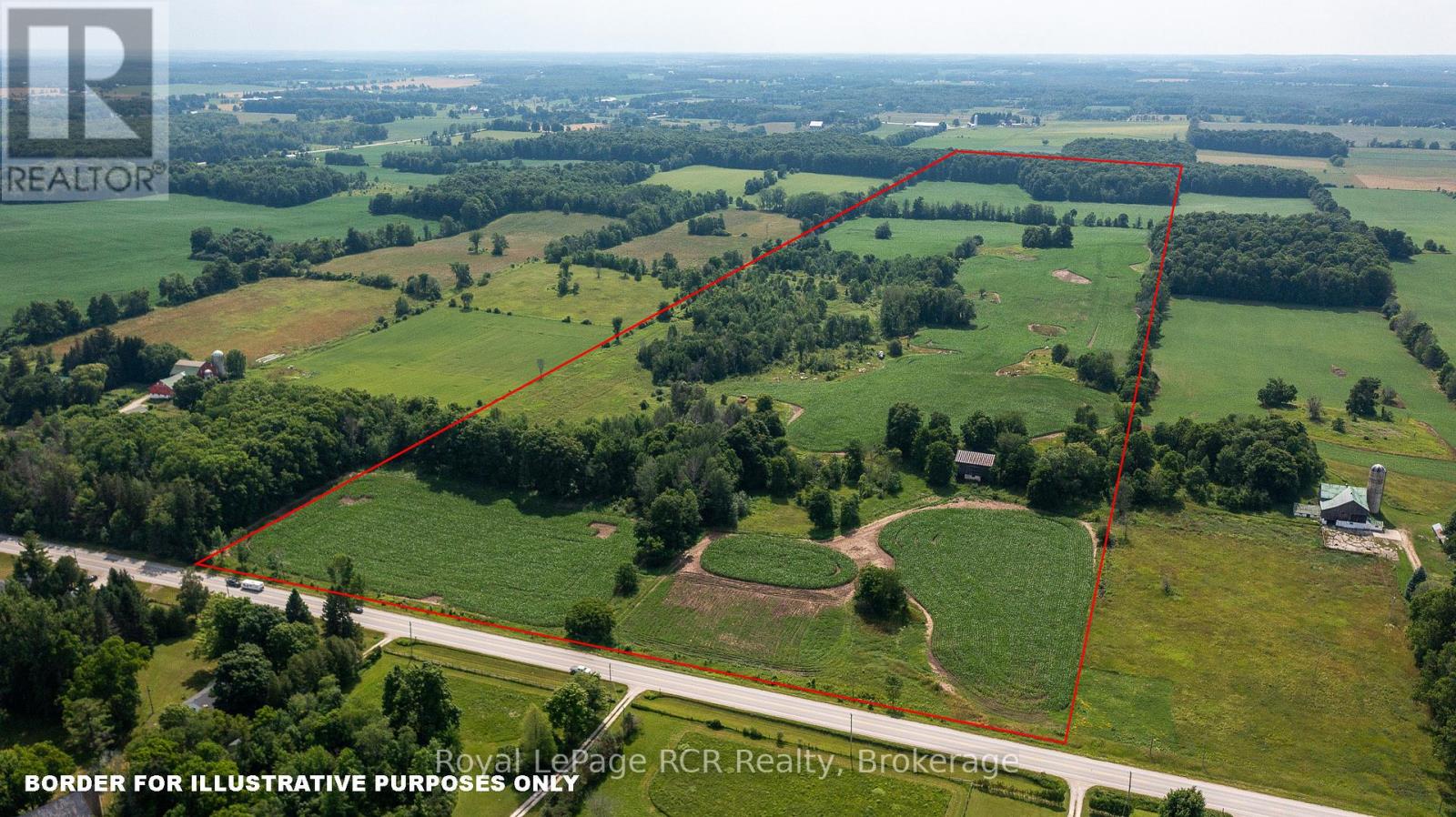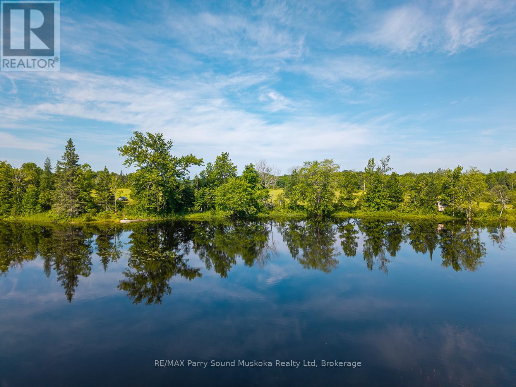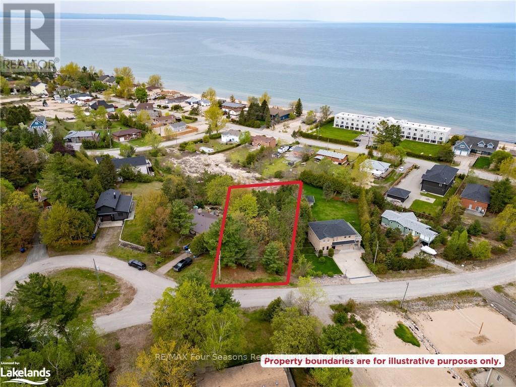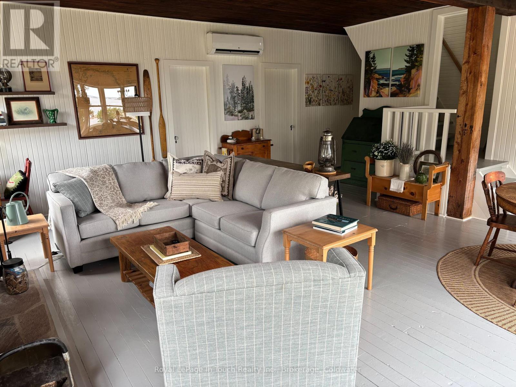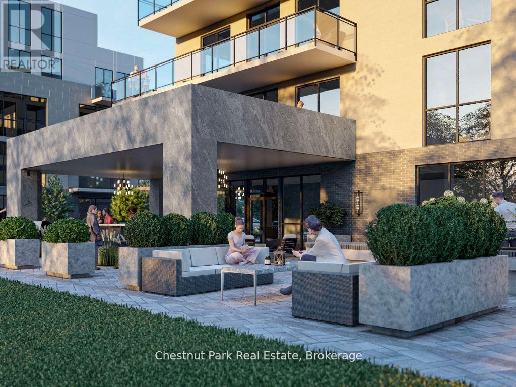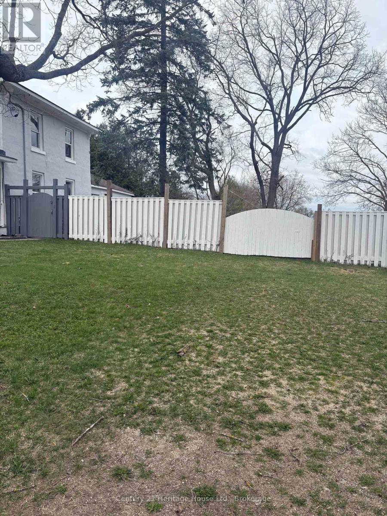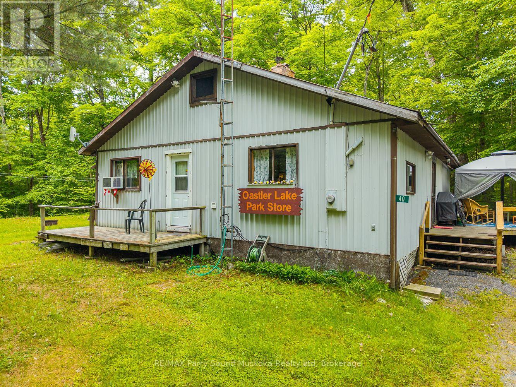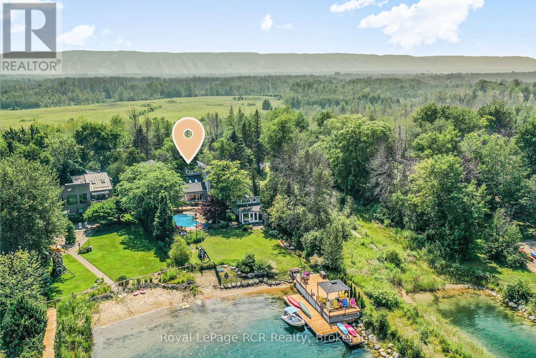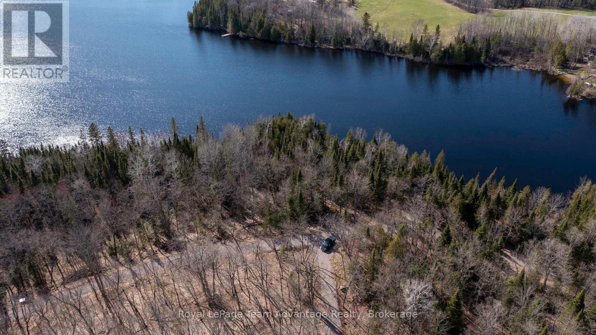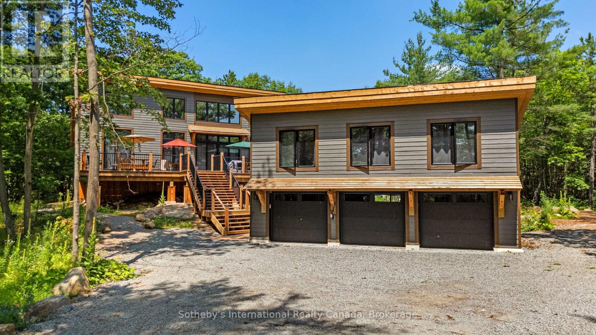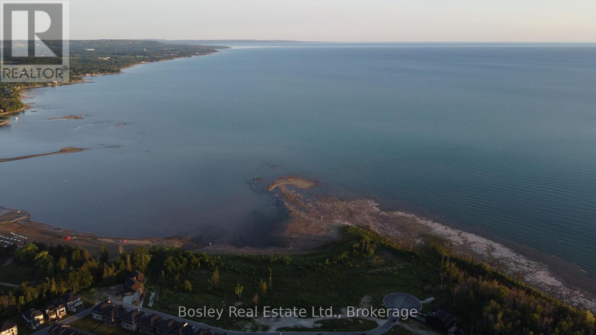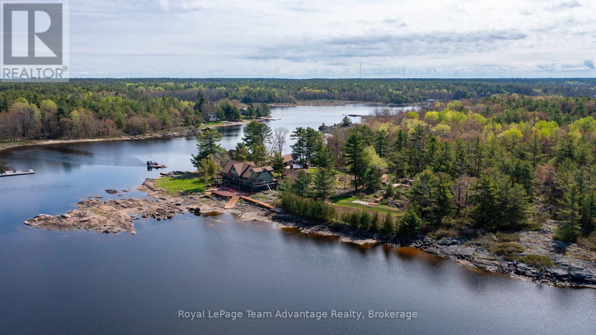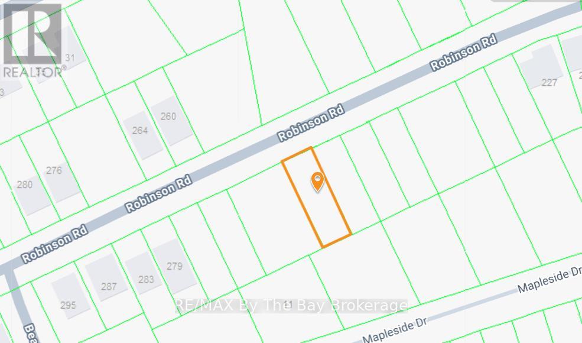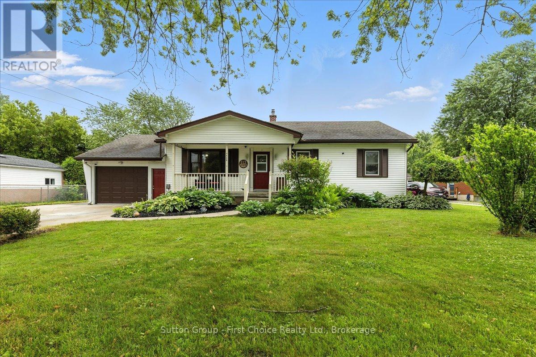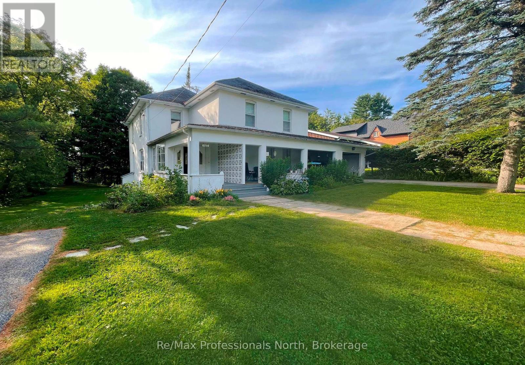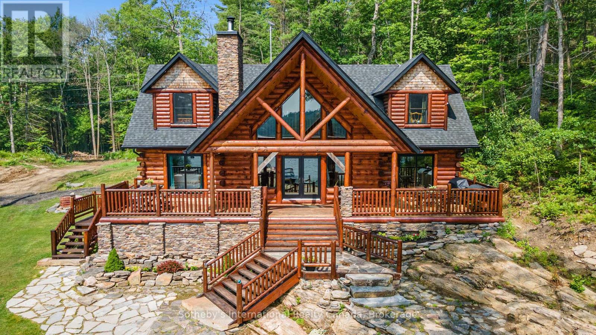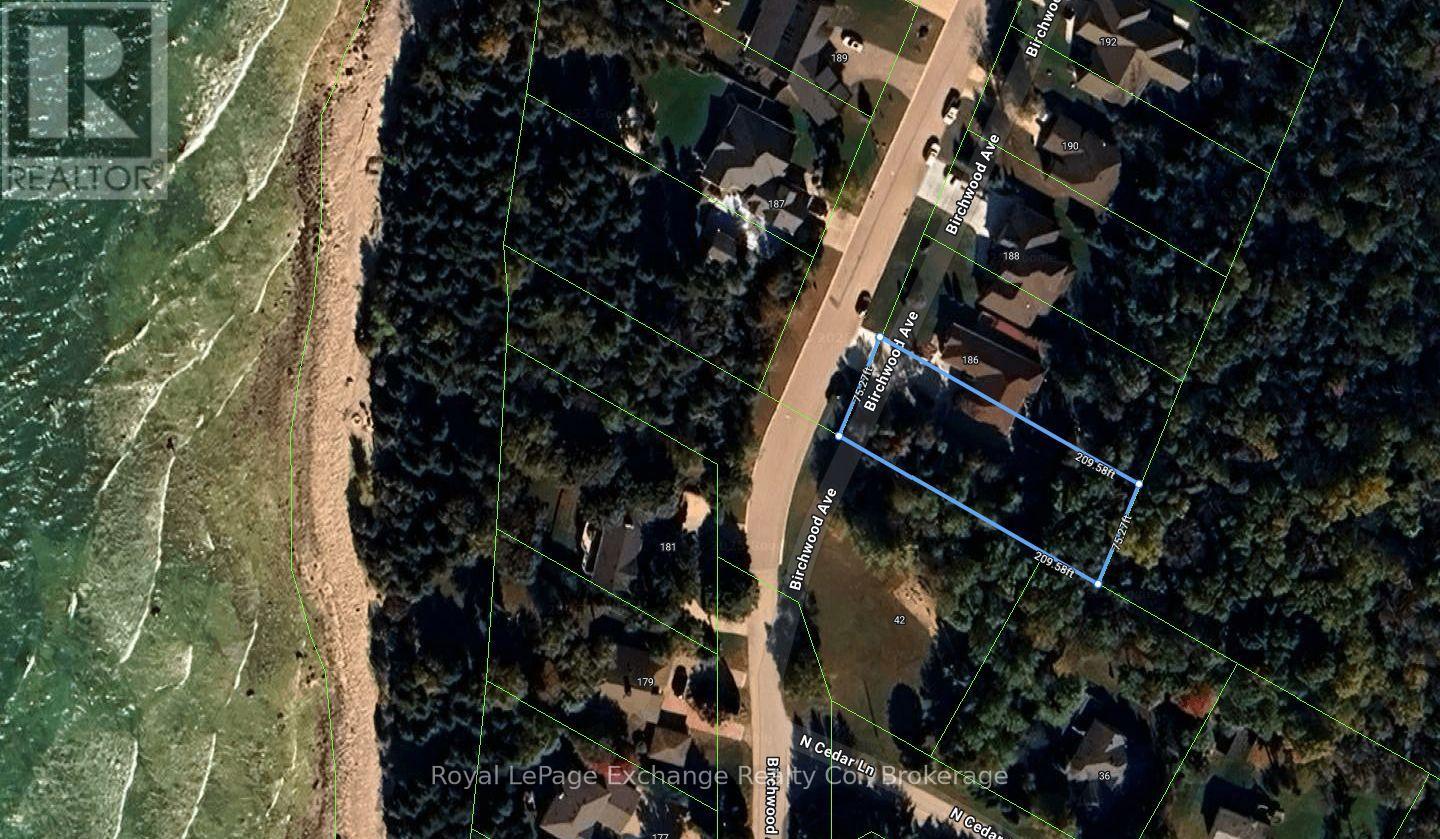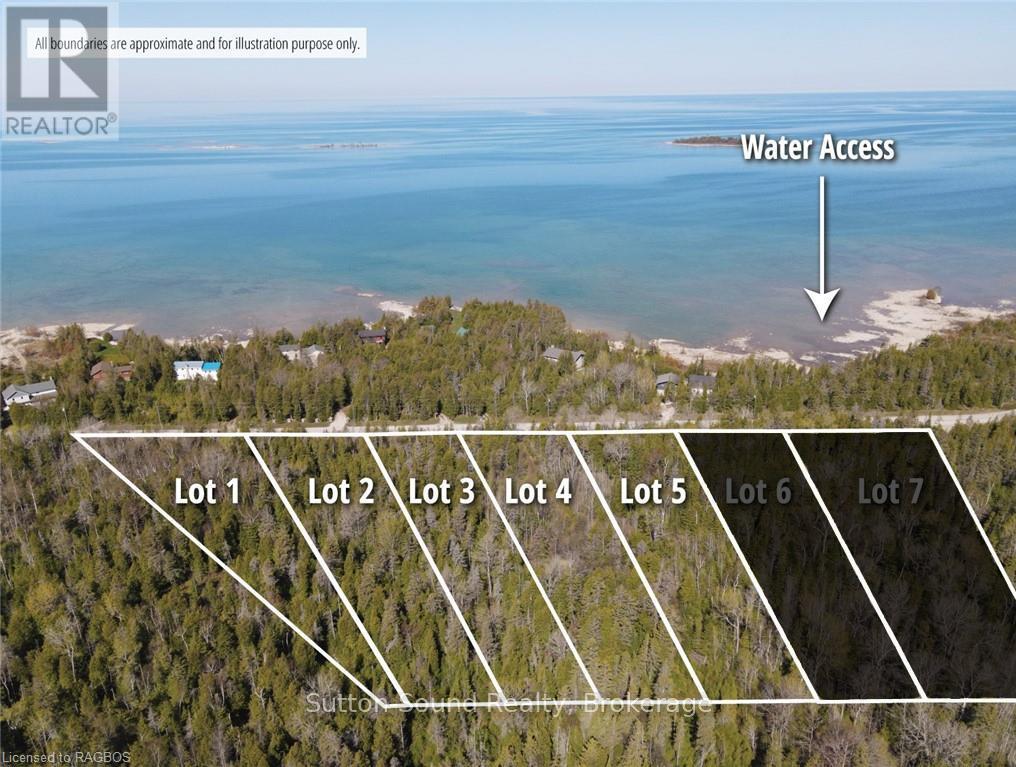1739 Trapper's Trail Road
Dysart Et Al, Ontario
Pure Luxury Retreat - Your Private Paradise in the Heart of the Canadian Wilderness. A one-of-a-kind luxury retreat and architectural marvel that truly feels like a house from 2050. Built to Net Zero Passive House standards, this estate spans approximately 9,500 sqft of custom-designed living space, plus over 9,000 sqft of decks encircling the home. It blends modern luxury with ecological stewardship and serene forest views. Featuring a private dock and deeded lake access, this property is a sanctuary for those seeking refined living and the possibility of complete independence.Crafted with European-sourced materials and exceptional craftsmanship, this home showcases a rare EcoCocon straw wall system for superior insulation, Legalett radiant floor heating for consistent, draft-free warmth, and triple-pane European windows to optimize energy performance. Every detail is thoughtfully designed for comfort, wellness, and sustainability.The main floor offers an expansive open-concept great room with floor-to-ceiling windows, a gourmet kitchen, library, office, and a spacious primary suite with a spa-like ensuite. Upstairs, discover a versatile gym, cozy upper living area, wood-burning sauna, and an inviting swim-up spa with jacuzzi - an unparalleled wellness retreat. The lower level features a generous recreation room, rock-carved wine cellar, cold storage, and mechanical spaces.Natural materials throughout - including wide-plank natural wood floors, marble and granite finishes, and cross-laminated timber - create a serene, healthy environment. With a full-house Generac battery system, 400-foot well, and solar-ready infrastructure, this home is fully prepared for sustainable, self-sufficient living. There are simply too many upgrades to list - contact the listing agent for full details on this unique masterpiece, offered well below replacement cost. (id:54532)
856 Queen Street
Kincardine, Ontario
PRIME COMMERCIAL PROPERTY WITH ENDLESS POTENTIAL This previous Automobile dealership offers .71 acre's of land at the corner of Queen Street and Durham Street in vibrant downtown Kincardine. This location presents numerous opportunities for entrepreneurial-minded investors. The building offers over 5,000 square feet of office, showroom, and shop space with 6 garage bays. This C1-zoned property is perfectly located in the heart of Kincardine's business and entertainment area. Year-round festivals and parades attract customers to local stores and restaurants, while Lake Huron is just a short walk away. Queen Street Kincardine, recently had major infrastructure work completed, including new roads and sidewalks. The subject property has just completed a successful Phase II study, allowing new owners to move forward with their plans. Don't miss out on this exceptional opportunity. (id:54532)
0 Adeline Trail
Dysart Et Al, Ontario
Discover the tranquil allure of Redstone Lake with this remarkable 18.4-acre vacant land opportunity. Positioned on elevated terrain, this expansive parcel showcases breathtaking panoramic vistas of the pristine lake below. The property boasts an impressive 436.5 feet of waterfront access, providing abundant space to embrace Highland living amidst the shelter of established mature forest. With electrical service situated roughly 780 feet from the site, future development possibilities remain conveniently within reach. Year-round accessibility is ensured through a private roadway, allowing you to immerse yourself in Haliburton's captivating wilderness throughout all seasons. This exceptional offering represents a unique chance to secure your own slice of lakefront haven on one of the area's most sought-after bodies of water. (id:54532)
0 Blackwater Road
Mckellar, Ontario
Well treed 100acre lot for sale in McKellar Municipality. Build your cottage country dream home or just escape to your large property for hiking or hunting. Located only 25 minutes from the town of Parry Sound you will enjoy privacy and quiet while still being close to all the amenities in town. Only 15 minutes from Lake Manitouwabing to go boating or fishing or head to the Ridge at Manitou Golf Club to name 2 of the area's many desinations. (id:54532)
Pt Lt 11 Grey Rd 18
Georgian Bluffs, Ontario
100 acres of vacant land on a paved road. There are approximately 60 acres workable and 16 acres of hardwood bush. Natural gas and hydro are available at the road. Minutes to Owen Sound, just south of Springmount. Soil type is Leith Silty Clay Loam. (id:54532)
515 Balsam Road
Whitestone, Ontario
Rare opportunity to own over 7 acres of waterfront on quiet and scenic Manson Lake, just 30 minutes north of Parry Sound. This lot features an impressive 591 feet of natural shoreline and is easily accessible year-round via a township-maintained road. The property is mostly cleared, offering plenty of space and flexibility to build your ideal seasonal cottage or year-round home. With hydro available at the lot line and solid road access, much of the hard work is already done. A portion of the lot is currently hayed, giving it a clean, open feel and reducing the need for site preparation. Whether you're looking to build a private retreat or invest in a piece of the North, this is a property worth seeing. (id:54532)
10 Lorrie Crescent
Tiny, Ontario
Enjoy breathtaking views of Nottawasaga Bay from this elevated building lot situated on a serene cul-de-sac. Just a 2-minute walk away, you'll find the most stunning and tranquil white sand beach, perfect for peaceful days by the water. The sunsets here are simply unforgettable and will continue to amaze you day after day. With 80 feet of frontage and a depth of 266 feet, this spacious lot offers incredible potential for building your dream home. Imagine designing a custom residence that takes full advantage of the panoramic vistas and natural beauty surrounding you. Additionally, gas and hydro services are conveniently available at the lot line, making the development process even smoother. Don't miss this rare opportunity to own a piece of paradise and create lasting memories in a setting that truly has it all. (id:54532)
0 Crewe Point
The Archipelago, Ontario
375 Georgian Bay Water is a beautifully maintained cottage in the legacy Georgian Bay style with contemporary features that make holidaying truly relaxing. Offers unobstructed panoramic southwest views of the bay, the original hardwood floors, high ceilings with the original huge, by modern standards, rough hewn beams. old-style bedrooms, a large screened in porch, perfect for entertaining multitudes that's surrounded on three sides with decks for sun worshippers and barbecuing. It sits on 7.87 acres with 1500 ft of shoreline that bends around the mouth of the Garden Channel, an undisturbed natural paradise for swimming, bird watching or quiet paddling. The contemporary features include, double hung windows; solar panels, backup gas-powered generator, a writers studio by the water. Above all, its private. The cottage is set back from the water on a height of land that allows for its expansive views but close enough to provide easy access to the two new docks. (id:54532)
408 - 15 Pine Needle Way
Huntsville, Ontario
Discover The Ridge at Highcrest by Edgewood Homes - a community where modern design meets the simplicity of hassle-free living. Among its standout offerings is Suite 408, The Antler, a rare and sunlit gem with windows spanning East, South, and West, ensuring natural light fills your space throughout the day. This 3-bedroom, 2 bathroom suite features a spacious 1,292 SQFT of interior living space paired with 674 SQFT of outdoor bliss across two balconies. Start your mornings with coffee on the East-facing balcony and unwind in the evenings with breathtaking sunsets from the West-facing one. Thoughtful design shines through with an open concept kitchen, living, and dining area, an in-suite laundry room, and a primary bedroom complete with an ensuite. Highcrest residents also gain access to exclusive amenities, including a state-of-the-art fitness centre, indoor and outdoor kitchens, an expansive terrace, and a stylish residents' lounge. Residents will also enjoy the amenities, including a fitness centre, indoor and outdoor kitchen and dining areas, an outdoor terrace, and a residents' lounge. For a limited time, Edgewood Homes is offering early bird incentives to all buyers, which include a full suite of stainless steel appliances, washer and dryer, storage locker, one parking space, $0 assignment fees, and included development charges. The Ridge at Highcrest offers the ultimate blend of luxury, convenience, and the serenity of Muskoka living. Photos are artist's concepts. (id:54532)
Lot - 365 Durham Street W
Wellington North, Ontario
Good building lot close to amenities. Services will be at the lot line. Driveway will be in, registered survey available upon closing. Municipal address will change upon registration of lot. (id:54532)
40 Loon Echo Tl Trail
Seguin, Ontario
Discover a rare and versatile opportunity with this unique waterfront property on the shores of Oastler Lake. Set on approximately 4.5 acres with about 160 feet of private lake frontage, this property offers incredible opportunities. The main building currently operates as a general store and includes a 1-bedroom, 1-bathroom residential unit. It is heated with electric heat and draws water directly from the lake. Also included are two separate 3-bedroom, 1-bathroom cottages, each with its own septic system. The property is accessed via a privately owned road, which is not maintained in the winter, making this an excellent summer retreat. With direct access to Oastler Lake for boating, swimming, and relaxing lakeside living, this is a rare chance to own a piece of Northern Ontario paradise..NOTE: Property+chattels/fixtures+all systems is being sold in as-is, where-is condition, without any seller representation or warranty of any kind. Total Sqft of 2190, consisting of 3 buildings, Sqft: 1,113.65 - General store/ 1 bed unit. 538.19 Cottage 1 538.19- Cottage 2 (approximate). Also, it is believed that HST is only applicable to the commercial building portion of the sale, buyer is to do their own due diligence. (id:54532)
160 Princeton Shores Boulevard
Collingwood, Ontario
Welcome to Princeton Shores a rare offering in one of Collingwood Wests most coveted waterfront communities. This exceptional property combines the best of Georgian Bay living with deep water dockage, private beach access, and a beautifully landscaped lot designed for relaxation, entertaining, and all-season enjoyment.Step outside and youll find a saltwater pool, hot tub, and a pool house complete with a sauna perfect for unwinding after a day on the water. Multiple decks and lounging areas create seamless indoor-outdoor living, whether youre hosting summer dinners, enjoying quiet mornings by the pool, or soaking in the sunset over the bay.Set in a quiet, established neighbourhood just minutes from downtown Collingwood and the areas top trails, golf, and ski clubs, this property offers a rare blend of privacy, access, and lifestyle. And the best part? This incredible lot and location come with a beautifully designed home to match making it one of the most desirable waterfront opportunities in Southern Georgian Bay. (id:54532)
Lot 2 Greenwood Way
Whitestone, Ontario
Discover the perfect canvas for your dream getaway or year-round residence with this beautiful 1.63-acre lot featuring approximately 324 feet of frontage on the serene shores of Wilson Lake. Nestled in a tranquil and natural setting this rare offering provides a peaceful retreat with direct access to the water - ideal for boating, swimming, fishing and relaxing in nature. Located just minutes from Whitestone Lake - one of the areas most sought after bodies of water and surrounded by countless other lakes, this property is a nature lovers paradise. Whether you're envisioning a cozy cabin, a family cottage or your forever home the possibilities are endless on this spacious and private parcel. The lot is accessed via a privately maintained year-round road providing convenience and accessibility in all seasons. Situated in the Municipality of Whitestone in the community of Dunchurch you'll enjoy proximity to local amenities including a general store, community centre, library, public boat launches and more. Don't miss your chance to own a piece of Northern Ontario's natural beauty. This is the lifestyle you've been dreaming of. Check out the video in the links to see more! Lot 5 Greenwood which fronts on Whitestone Lake is also available MLS #X12155149. (id:54532)
Lot 5 Greenwood Way
Whitestone, Ontario
Welcome to your dream escape on beautiful Whitestone Lake! This fantastic 3.45-acre waterfront lot boasts approximately 807 feet of pristine shoreline, offering endless possibilities to build your perfect cottage, waterfront home or private retreat. With gentle terrain and expansive lake views, this is a rare opportunity to own a piece of paradise in the heart of cottage country. The property is easily accessed via a privately maintained year-round road, making it ideal for both seasonal getaways and full-time living. Located in the Municipality of Whitestone, just minutes from Dunchurch Village, you'll enjoy convenient access to local amenities including a public boat launch, general store, LCBO, library, nursing station, community center and more. Whether you're into boating, fishing, swimming or just relaxing lakeside, this property offers year-round enjoyment. Don't miss the video in the links to see just how special this property is! Lot 2 Greenwood on Wilson Lake also available MLS# X12156148 (id:54532)
103 Whites Falls Road
Georgian Bay, Ontario
Welcome to your secluded Muskoka hideaway nestled amidst towering pines and the rugged beauty of the Canadian Shield. This just-built custom 4-bedroom fully furnished bungalow offers unparalleled privacy on a sprawling 4.32-acre lot. Step inside to discover a thoughtfully designed open-concept layout, where the kitchen, dining, and living areas flow effortlessly together. The kitchen boasts custom 10' high cabinetry, quartz countertops, and a farmhouse-style island sink, while the adjacent living room features a cozy propane fireplace framed by floor-to-ceiling surround and a convenient bar cabinet with quartz countertops and bar fridge. Retreat to the primary bedroom suite, complete with a 4-piece ensuite, vaulted ceiling, and private walkout to the deck, offering a quiet spot to enjoy your morning coffee amidst the trees. Three additional bedrooms provide ample space for family or guests, while a 4-piece main bath and 2-piece powder room ensure convenience for all. Outside, the expansive deck beckons for al fresco dining and relaxation, while a covered porch at the back offers shelter in any weather. For the ultimate in versatility, a detached 3-car garage with a loft provides additional living space, complete with a bedroom, 3-piece bath, and living area, perfect for guests or a home office. Never worry about power outages with the property's large Solar Grid, 12kw inverter, 20kw Batteries and 22.5kw auto start propane Generac Generator, ensuring peace of mind year-round. With ample room to roam and explore, you can create your own trails through this wilderness retreat, embracing the true essence of Muskoka living. Conveniently located near several lakes and Georgian Bay, outdoor enthusiasts will delight in endless opportunities for boating, fishing, golfing, skiing, and snowmobiling, while nearby stores and restaurants offer all the amenities you will need. Seller will consider a VTB to qualified buyers. (id:54532)
3001 - 60 Charles Street W
Kitchener, Ontario
Imagine waking up every morning to a jaw-dropping view of Kitchener's sparkling skyline, with the whole city stretched out beneath you. Welcome to Unit 3001, perched on the second-highest floor of 60 Charles Street West, right in the heart of Kitchener's vibrant core. You're steps away from Victoria Park, trendy cafes, shops, and everything that makes this city hum with energy. This sleek 1-bedroom, 1-bathroom condo pulls you in with its modern vibe, think LVP flooring, sky-high 10' ceilings, and floor-to-ceiling windows that flood the space with light and frame those unbeatable city views. It's the kind of place that feels open, airy, and just begs you to kick back and soak it all in.You'll love the little details that make life easy. In-suite laundry? Check. An owned storage locker for all your extra gear? You got it. Low condo fees that cover high-speed internet, heat, and AC? Oh yeah, this place is a budget-saver's dream. Plus, you get access to some of Kitchener's best amenities: an outdoor terrace with BBQs for summer nights, a gym and yoga studio to keep you moving, and even a dog wash station for your furry friend. No parking spot? No stress, rent one for just around $50 a month. And with a concierge keeping watch in the lobby, you'll feel safe and secure every time you step through the door. This isn't just a condo, it's your chance to live high above the city in a space that's modern, connected, and ready for you to make it your own. You have to see this view in person. Book a showing now, because Unit 3001 won't wait long! (id:54532)
115 - 140 Sebastian Street
Blue Mountains, Ontario
Welcome to Lot #115 on coveted Sebastian Street-a rare waterfront lot in the heart of the Blue Mountains with a beach in your backyard. This fully serviced property features an expansive 51 feet of frontage and 110 feet of depth, offering panoramic views of Georgian Bay and unforgettable sunsets. Embrace the ultimate four season lifestyle, with direct access to the Georgian Trail and nearby Niagara Escarpment hiking, or spend winter days skiing at Georgian Peaks Ski Club all within walking distance. In the warmer months, enjoy boating from nearby marinas, golfing at the prestigious Georgian Bay Club, and exploring the charm of Collingwood and Thornbury, with their boutique shops, renowned restaurants, cideries, and vibrant markets. Whether you're envisioning a full-time residence or a refined weekend retreat, this lot offers the perfect canvas to create your custom home in one of the regions most sought-after waterfront communities. A rare and exceptional offering don't miss your chance to build your dream home on the Bay. (id:54532)
3 A20 Island
The Archipelago, Ontario
Private Island Retreat Pointe au Baril, Georgian Bay. A rare opportunity to own a nearly 5-acre private Island property with year-round access in the heart of Georgian Bay. Surrounded by crown land, this property ensures unmatched privacy and tranquility. Enjoy spectacular sunrises and sunsets daily, along with one of the largest private docking systems in the Archipelago ideal for multiple watercraft. Features include seating areas, a two-level dive tower, and an adjacent recreation zone. The screened outdoor kitchen and living area is equipped with BBQs, grills, and a pizza oven. A separate enclosed service kitchen includes a farmhouse sink, refrigerator, dishwasher, and storage. Relax in the private inground hot tub, perfect for entertaining. Accommodations: Guest house: 4 bedrooms, each with private bath, plus powder room and laundry. Main house: 6 bedrooms, 3 bathrooms, indoor sauna, and a primary suite with walk-in closet, spacious ensuite, and private office. The chef's kitchen includes double ovens, sinks, and dishwashers, with an 18' dining table seating 20. A 70' wall of windows offers panoramic water views. Laundry on both levels for convenience. Outdoor Features: Wooden walkways, sand beach, large rock point, and observation deck with sweeping bay views. Enjoy a beach volleyball court with seating, extensive decking, and multiple storage buildings. An exceptional blend of indoor and outdoor living. Rebuilding this turnkey compound today would exceed $3.4M. Ideal as a family retreat or high-end rental investment. Your Georgian Bay dream awaits. (id:54532)
Pt Lot Robinson Road
Wasaga Beach, Ontario
Great building lot located in the desirable growing west end of Wasaga Beach. Within walking distance to beaches, shopping and the medical centre. All services including water, sewer, gas and hydro are available at the lot line. Buy now to build your dream home now or in the future. (id:54532)
113 Whitelock Street S
Stratford, Ontario
Welcome to 113 Whitelock Street, where pride of ownership shines throughout this beautifully maintained raised bungalow set on an extra-wide 80-foot lot. This carpet-free home is filled with natural light and features gleaming hardwood floors, 3 spacious bedrooms, 2 bathrooms, and convenient main floor laundry. The newly renovated main bathroom includes a gorgeous tiled shower, while the kitchen is updated with a stylish backsplash. A bright den and a large rec room with a cozy fireplace provide ample space to relax or entertain. The oversized garage workshop wraps around the side of the home, perfect for projects or extra storage. Outside, enjoy a private backyard oasis with a deck, stamped concrete patio, large gazebo, shed, above-ground pool, and plenty of green space for play or entertaining. This immaculate home is move-in ready. Contact your Realtor today to see it in person! (id:54532)
145 Front Street
Bracebridge, Ontario
**Charming Muskoka River Century Duplex with Timeless Character and Income Potential . ** Step into history with this century full duplex, blending vintage charm with modern convenience. Built in the early 1900s, this unique property showcases original architectural details such as hardwood floors, high ceilings, and classic woodwork while offering updated kitchens, bathrooms, and mechanical systems. Each unit features 3 spacious bedrooms, a full bathroom, and a bright, open-concept living area. Large windows provide an abundance of natural light, and both units include their own private entrance, separate utilities, and in-unit laundry. Located in a desirable neighborhood close to town, schools, parks, shops, and public transit, this property is ideal for investors or homeowners seeking rental income. Live in one unit and rent the other, or rent both for strong cash flow.-potential to expand or convert to a single-family home.**Features:**- 6 Bedrooms | 2 Bathrooms (2 units)- Original hardwood floors & trim- Modern kitchens and updated bathrooms- Separate meters and heating systems- Private backyard and on-site parking- Walkable to amenities and transit. Don't miss your chance to own a piece of history with this versatile income-generating property (id:54532)
6184 Go Home Lake Shore
Georgian Bay, Ontario
Welcome to your dream waterfront retreat in Crystal Bay on Go Home Lake! This stunning winterized Golden Eagle log home boasts 3 bedrooms, 3 bathrooms, and 2,642 square feet of luxurious living space. Step inside and be captivated by the beauty of the 10" white Wisconsin pine logs that frame the home. Accessed by boat, you are under 10 minutes from the marina. Enjoy the serene ambiance with 558 feet of water frontage, set on a spacious 1.56-acre lot. The southeast exposure fills the home with natural light, creating a warm and inviting atmosphere. The main floor features a stunning ledge rock fireplace in the spacious living room while the dining room offers ample seating for gatherings. The gourmet kitchen is a chef's delight, equipped with stainless steel appliances, a moveable island, granite countertops, and a beautiful stone backsplash. The spacious primary suite boasts a walk-out to the deck, complete with an ensuite that includes a jacuzzi tub, custom granite shower, and double sink. The attention to detail is evident with custom stonework throughout. Rounding out this level is a bathroom designed to resemble an outhouse, adding a unique touch to the home and a convenient stackable laundry pair. Upstairs, the loft area overlooks floor-to-ceiling windows, creating a cozy retreat. Here you will also find two generously sized bedrooms with vaulted ceilings and a 4-piece bath that provides comfortable accommodations for family and guests. This home is beautifully furnished throughout, showcasing quality furniture and log beds that perfectly complement the rustic charm. Outside, the tastefully landscaped property features a flagstone front yard, a tiki bar on the dock, and a sand beach area creating the ideal space for outdoor entertaining. Relax and enjoy the soothing sounds of your own personal waterfall. The adjacent property is also for sale, offering the potential for a family compound, complete with a spacious 3 bedroom log home (see MLS # X12016866). (id:54532)
Block 15 Birchwood Avenue
Kincardine, Ontario
Build your dream retreat just steps from the shores of Lake Huron! This private, treed lot offers an unbeatable location directly across the road from public beach access on sought-after Lorne Beach. Situated just 10 minutes north of Kincardine and 15 minutes south of Bruce Power, its a perfect blend of peaceful seclusion and convenience. Enjoy nearby parks, hiking trails, and scenic waterfront walking paths. Whether youre planning a seasonal escape or year-round residence, this is a rare opportunity to own land in a truly special setting. Buyer to complete their own due diligence regarding building and development potential. (id:54532)
Lot 1 Sunset Drive
Northern Bruce Peninsula, Ontario
Welcome to Huron Edge Estates A Nature Lovers Paradise! Imagine building your dream home just steps from the shores of Lake Huron! Nestled along Sunset Drive between Howdenvale and Pike Bay, these sprawling estate lots (2-3.5 acres each) offer the perfect blend of privacy, natural beauty, and convenience. Surrounded by mature trees and adjacent to the protected Escarpment Biosphere Conservancy Reserve, your privacy is ensured for years to come. Plus, enjoy year-round road access and close proximity to Wiarton's amenities including restaurants, shopping, a hospital, a school, and an airport as well as the famous vibrant beach town of Sauble Beach. Outdoor enthusiasts will love the easy access to Lake Huron for swimming, paddle boarding, kayaking, and canoeing, with public access right across the road. Nearby boat launches provide even more opportunities to explore the water. Key Features & Completed Infrastructure: Culverts installed, Stormwater management plans in place, Tentatively approved driveway & building envelopes (open/flexible for custom builds), Hydro available at the road. Don't miss this rare opportunity to own a piece of Bruce Peninsula - where nature, privacy, and adventure meet. (id:54532)

