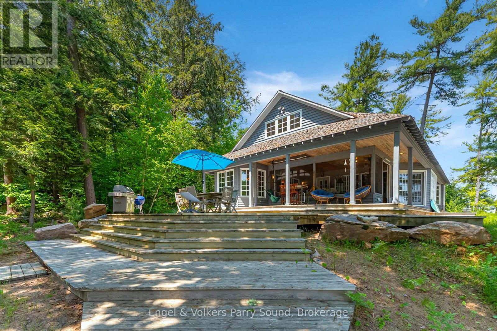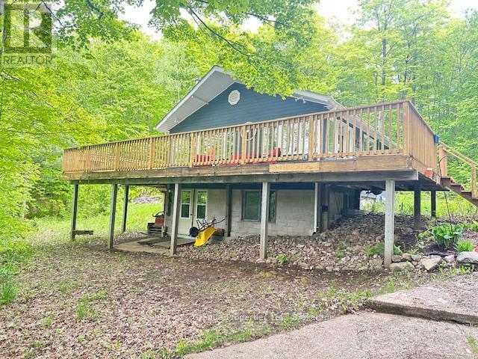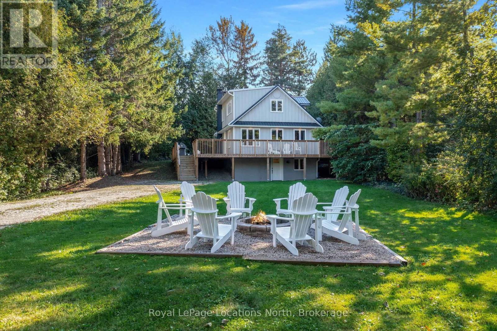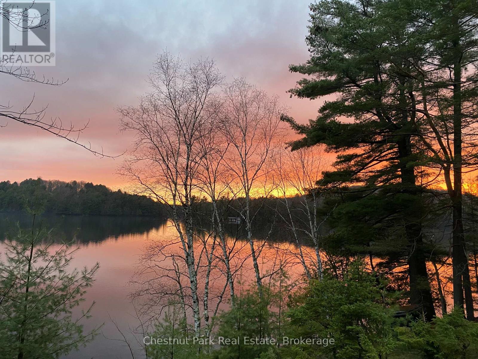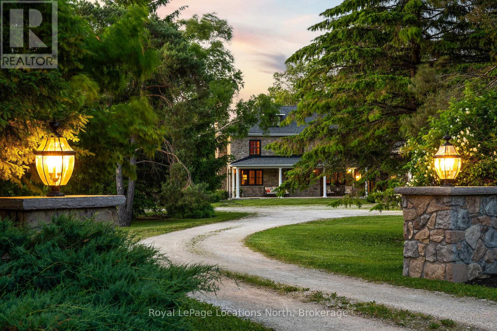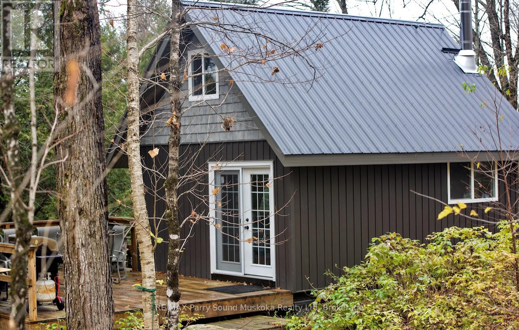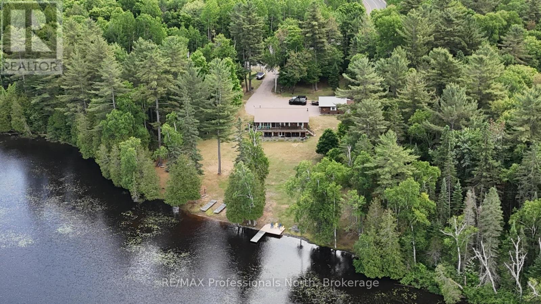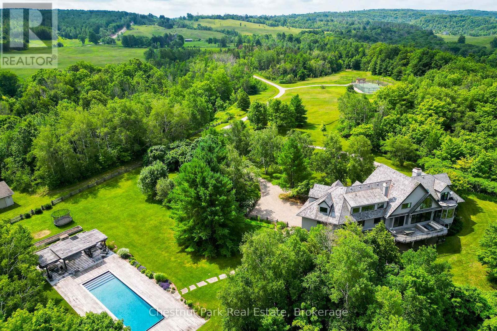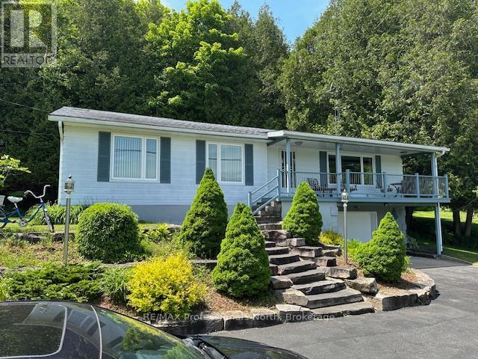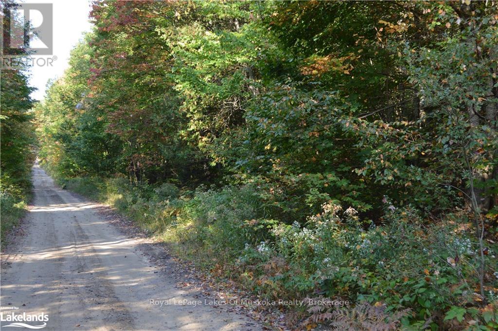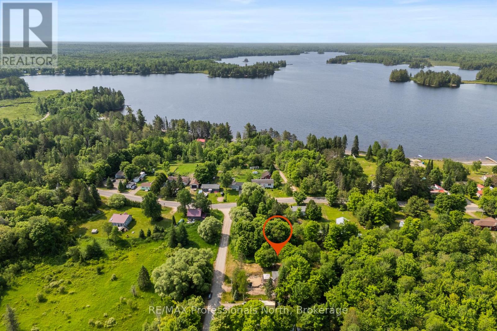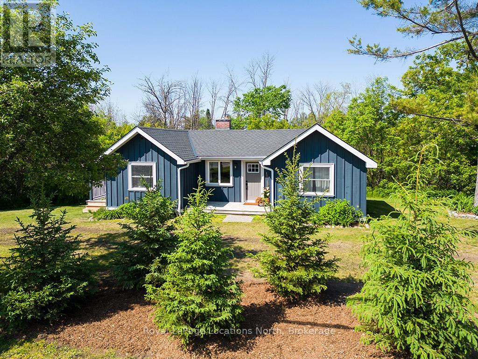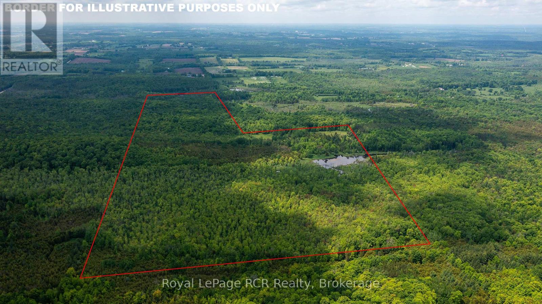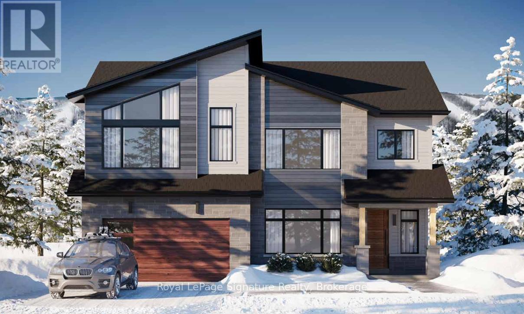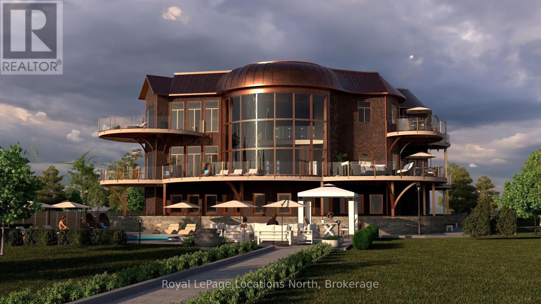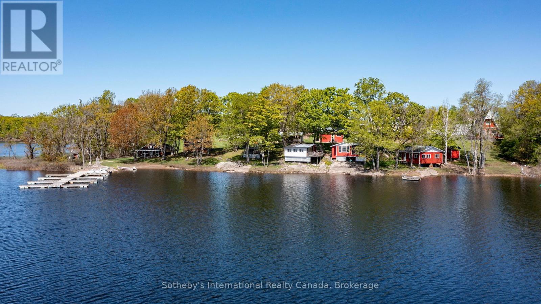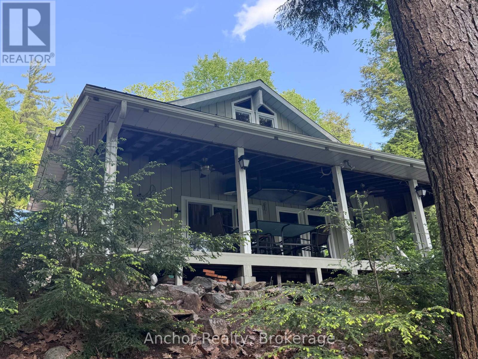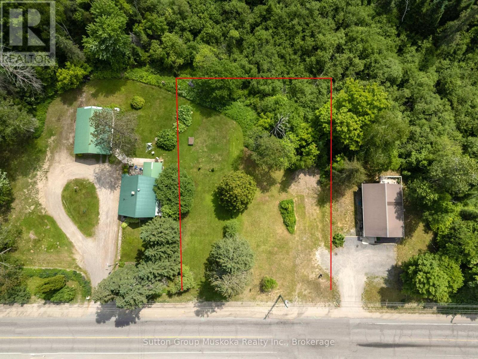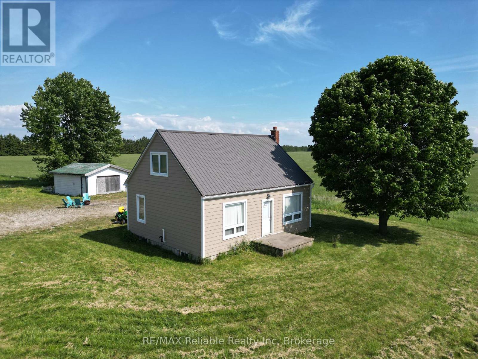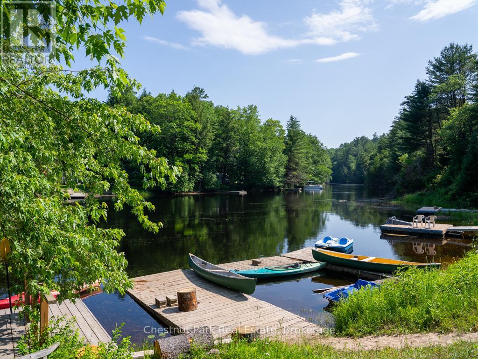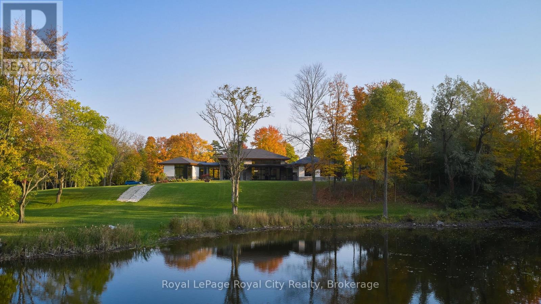106 Washington Avenue
Georgian Bluffs, Ontario
Unique opportunity to purchase vacant land in the pleasant, upscale neighborhood of Balmy Beach. Nestled between Old Beach Road and Balmy Beach Road, this rare opportunity of a prime piece of land offers the canvas for either your dream home or cottage retreat and is less than a 5-minute drive from Cobble Beach and Legacy Ridge Golf. Enjoy nearby access to breathtaking views, the pristine waters of Georgian Bay, and the serene surroundings of this quiet family neighbourhood. Fall asleep to the soothing waves of the shoreline or cast your fishing line to try your luck. Have a boat you'd like to launch, it's no problem here as the Balmy Beach boat launch is just steps away! The area offers countless opportunities for a variety of activities, such as hiking, cycling and water recreation or simply unwind on the sandy beaches nearby. Embrace the opportunity to build your ideal oasis in this highly sought-after location. Nearby homes have natural gas and municipal water. (id:54532)
6 29c Mowat Island
Carling, Ontario
Welcome to an unparalleled Georgian Bay retreat--an exclusive 18+ acre estate on the highly coveted Mowat Island, just 10 minutes by boat from Hwy 400 & two local marinas (Harrison Landing & Carling Bay). Offering exceptional privacy, this legacy island property features 1,575' of pristine shoreline, where smooth granite outcrops meet a natural 400' sandy beach & sheltered lagoon with shallow, child-friendly entry. Crafted by Spragge & Company Architects & constructed by renowned builder Ron Bowman, the main cottage is a timeless blend of classic cottage warmth & refined design, seamlessly integrating indoor & outdoor living. Vaulted pine ceilings with dormers, slate floors & a dramatic floor-to-ceiling cultured stone fireplace set the tone for relaxed elegance. An inviting sunroom bathed in natural light offers water & forest views, while the custom kitchen boasts abundant cabinetry & premium finishes. The principal bedroom features a walkout to the deck & a second-level loft provides a cozy retreat for children or guests. Expansive panoramic southeast views of Parry Sound are matched only by the private west facing point, ideal for unforgettable sunset gatherings. With two deep-water docks, the shoreline accommodates larger vessels, making arrival & exploration effortless. A charming guest bunkie sits just steps from the beach, complete with kitchen amenities, a 2-pc bath & a secluded outdoor shower perfect for hosting family or friends in comfort & style. Wander the picturesque walking trails that wind through the property's mature forest, discover foraging delights, or relax at the tent platform perched on an elevated rock face, where sweeping views create a tranquil escape. Zoning allows for a second full cottage on the property, and the existing Managed Forest Tax Incentive Plan (MFTIP) offers notable tax savings. Turn-key and fully furnished, this one-of-a-kind island estate is ready for immediate enjoyment. (id:54532)
131 Downes Road
Seguin, Ontario
Welcome to your perfect lakeside retreat ! This winterized, 4-Season Waterfront cottage is nestled on the serene shores of sought-after Horseshoe Lake, one of the areas most desirable and popular lakes offering outstanding boating, swimming and fishing just 10 minutes south of Parry Sound and on the edge of the Muskokas. Set on a private, well treed 1.68 acre lot, this charming 3-bedroom, 2-bath cottage offers an ideal blend of comfort, privacy and natural beauty. Inside, cottage is warm and welcoming with an open and functional layout that brings family and friends together. The living spaces are filled with natural light, while the large deck invites you to relax outdoors and take in the surrounding peacefulness and nature. The full basement is unfinished with an access door to accommodate your snowmobiles or atv's. This area could also be finished to your taste or use as storage or a workshop area. A cozy Bunkie/sauna building at the shoreline, complete with a shower and composting toilet is perfect for extra guests or quiet moments of relaxation after a swim in the lake. The small shallow beach area is great for kids, swimming and a great spot for launching your next paddling adventure. This property is lovingly maintained with pride of ownership evident throughout and most furnishings included so you can start enjoying the cottage life right away. While the road access is seasonal, it is well maintained with a modest $200.00 annual road fee. With most furnishings, appliances and even a boat included, this is a turn-key opportunity to enjoy cottage life on one of the regions most cherished lakes. Whether you are seeking a weekend getaway or a place to create lasting summer memories, this Horseshoe Lake gem is a rare find. Don't miss the opportunity to own your own piece of waterfront paradise. (id:54532)
128 Teskey Drive
Blue Mountains, Ontario
Minutes from the areas private ski clubs and steps to the beach, this 4 season, 4 +1 bedroom chalet offers the perfect location for year-round outdoor adventures. Nestled on a private lot with a long driveway, the home is surrounded by mature trees and lush greenery, creating a serene escape.Inside, wood floors flow throughout, and the cozy living space boasts built-ins, a stone-surround wood stove, and a walkout to the back deck. The eat-in kitchen includes plenty of cupboard space, a peninsula and a coffee bar, perfect for après-ski gatherings. A good size guest bedroom and 3pc bathroom complete the main level.On the upper level you'll find two guest bedrooms and a large primary bedroom, all sharing a 4-pc bath.Enter through the lower level, where a spacious mudroom and ski room provide ample storage for gear. The large rec room serves as an additional bedroom; a great space for hosting guests!Additional highlights include a large wraparound deck, hot tub and wood burning sauna, ideal for outdoor relaxation and entertaining.This property features a separate, rare 650sqft garage, offering potential to transform this unused space into a laneway home. Secondary suites can be a source of additional income, provide more space for guests and support multigenerational living.3 minutes to Georgian Peaks Ski Club and close proximity to downtown Thornbury, known for its award-winning dining, boutiques, and coffee shops. Just 15 minutes from Collingwood and steps from beach access, this home offers comfort, adventure, and convenience! (id:54532)
652 North Waseosa Lake Road
Huntsville, Ontario
Nestled along the tranquil shores of Lake Waseosa, this 3-bedroom, 3-bathroom bungalow with a walkout offers 123 feet of water frontage and 2,679 sq. ft. of living space. With ideal southwest exposure, enjoy stunning sunsets and crystal-clear waters perfect for fishing and boating. The functional layout features large windows on the main level, filling the space with natural light. The kitchen and adjoining dining room, with a double-sided wood-burning fireplace, create a welcoming space for family gatherings. A three-season sunroom allows for outdoor enjoyment, while the living room walkout leads to a deck and seating area, ideal for summer evenings. The lower level includes a spacious recreation room with a wet bar, an office for remote work, a laundry room with a walkout to the side yard, and direct access to a generous patio. Just 15 minutes from downtown Huntsville, you'll have easy access to shops, dining, and essential services. With North Waseosa Lake Road directly off Highway 11 and maintained year-round, this lakeside retreat is easily accessible in all seasons. (id:54532)
208703 Highway 26 Highway
Blue Mountains, Ontario
Welcome to the historic Camperdown Sandhill Estate, a truly unique country retreat set on 2.5 private acres with panoramic views of the Niagara Escarpment and Georgian Bay.Perfectly positioned just minutes from the area's top ski clubs and the vibrant communities of Thornbury and Collingwood, this exceptional property blends rural charm with refined living.Lovingly and fully restored over the years, the home combines timeless character with modern comfort. Beyond the glass front entrance lies a gourmet kitchen with picture-perfect views of the English gardens and in-ground swimming pool. The bespoke dining room is designed for entertaining, comfortably accommodating up to 12 guests. The elegant living room features a wood-burning fireplace, creating a warm and inviting space for gatherings with family and friends.Upstairs, the second level hosts four spacious bedrooms and two bathrooms. The primary suite offers a private hallway entry, delivering a peaceful, retreat-like escape. The third floor adds versatile living space ideal for a kids zone, guest overflow, or a cozy recreational lounge.The fully finished lower level features a large rec room, a fitness area with sauna, and a full 3-piece bath. A separate entrance provides convenient access to the pool perfect for guests or easy transition from outdoor to indoor living.Outside, the property is nothing short of a showstopper. Spend your summer days lounging by the pool and cabana, or enjoy evenings around the fire pit, with the soothing sound of the nearby creek in the background. Two outbuildings provide generous storage for vehicles, tools, or recreational gear.This is a rare opportunity to experience the best of country living privacy, beauty, and proximity to everything that makes the Blue Mountains region so special. (id:54532)
00 Jack's
Parry Sound Remote Area, Ontario
This 9+ acre waterfront retreat awaits its new owners. The property is well treed with mixed hardwood and softwood (yellow birch, maple, beech, fir and pine). Approximately 714 feet of waterfront on Jack's (Arthur's) Lake. A floating dock provides ease of access. The shoreline is natural with suitable depth for boating and swimming. The 16x20 off-grid cottage, built with 2"x6" and 2"x8" wood-frame construction, is ready for interior finishing. The floor has been insulated and finished with a neutral grey wood-grain laminate flooring. A wood stove, and stainless steel chimney were recently installed. The upper half-storey of the cottage is an open sleeping loft. Enjoy the natural beauty of the surroundings on the large 16x20 deck. There is an outhouse on site and water can be pumped from the lake. This is water-access property that is accessible via the public boat launch with parking on a first-come, first-serve basis. The area is known for wonderful cottaging, fishing, hunting, boating and snowmobiling with the added convenience of nearby amenities in Arnstein and Port Loring. Don't forget to ask about the details and advantages of owning in an unorganized township. (id:54532)
3951 Elephant Lake Road
Dysart Et Al, Ontario
This 3 bedroom home has over 2,400 square feet finished on 2 levels with a full walkout to a huge front yard located on Benoir Lake, the headwaters of the Benoir/Elephant/Baptiste chain of lakes where you'll find 35 km of connected water for your boating pleasure. You can also travel up the York River into Algonquin Park if you are a canoe/kayak type of boater looking for nature's paradise. This is a year round Home or Cottage, fully insulated, and located on a paved Municipally maintained 4 season road. The lot is almost perfectly level and boats 300'of frontage on the water but also has 3.6 acres of land for the kids, grandkids or pets to roam. The main dwelling is 2 levels with a walkout to the lakeside from the huge rec room. It shows absolute pride of ownership and is in "move in condition" but also includes all the furniture and appliances. The open concept DR/LR next to the kitchen is perfect to allow the entire family, or your guests, to be in the same room together while you cook or entertain and the unique part is you can walkout to the covered front deck on the lakeside OR on the driveway side to the full covered veranda to stay out of the wind off the lake. To add to this already amazing property is a 1.5 car garage and 3 sheds to keep the ATV or snowmobile in and enjoy the miles of trails close by. A perfect recreational area for boating, swimming, fishing, snowmobiling and ATVing, call today for a personal viewing! (id:54532)
717380 1st Line E
Mulmur, Ontario
A truly rare offering in the heart of Mulmurs rolling hills- 159 acres of absolute privacy, breathtaking views, and unspoiled natural beauty on the Niagara Escarpment. This extraordinary country estate, just 1.5 hours from Toronto, is quietly tucked at the end of a long, gated drive, surrounded by old-growth forest, open meadows, and a protected valley teeming with wildlife. The 7,600+ sq ft residence, re-imagined by John Gordon and Stephanie Redmond Design, is a masterclass in refined country living. Timeless and luxurious, it features European white oak and flagstone floors, soaring ceilings, three wood-burning fireplaces, and floor-to-ceiling windows framing panoramic cross-valley views. The chefs kitchen, marble-slab counters, custom millwork, and serene primary suite with a private balcony evoke understated elegance. The land is the true star here. Elevation changes create endless vistas, and miles of cut trails wind through hardwoods and open fields. Rushing streams cross the property-home to steelhead bass-adding a rare and soothing dimension to the landscape. Fall brings golden aspens and fiery birch; spring and summer come alive with birdsong, deer, and wildflowers. In winter, explore cathedral-like forests blanketed in snow. Outdoor living is exceptional: a large rectangular pool overlooks the valley; a stone fireplace, pizza oven, and outdoor kitchen anchor the entertainment zone; and a lit tennis/basketball court adds four-season fun. Proximity to the Creemore, Bruce Trail, Mad River Golf Club, Mansfield Ski Club, and Devils Glen makes this a year-round playground. A once-in-a-generation opportunity to own one of Mulmur's most coveted legacy estates. (id:54532)
1981 Horseshoe Lake Road
Minden Hills, Ontario
Welcome to 1981 Horseshoe Lake Road! This lovely year round Cottage or Home offers Three Bedrooms plus a Den, Spacious Kitchen with a view of Horseshoe Lake, Living Room with a view of the lake, Second Family Room, Two Bathrooms, Oversized Double Garage with a Work Bench inside. Outside enjoy the Granite Landscaping, Covered Porch with a Lake view, back Carport for protected entertaining or storage space, Level side yard to play on and Sloping side yard to toboggan on! Bush behind for a total 5.82 Acres of Land. 380' of Frontage with a Dock in the Lake. Shoreline is not owned. Walk to the White Water Preserve and Rapids, Boat the two lake chain and only 7 km to Minden! Bus Route for year round road maintenance. (id:54532)
10 Pine Valley Drive
Carling, Ontario
'DRIVE TO' GEORGIAN BAY HOME or COTTAGE just 10 MINS to PARRY SOUND! Desirable Carling Township location with SANDY BEACH ENTRY on Protected Dent Bay! Offered by the original family, This is a Water Lover's Paradise! Canoe, Kayak, Ideal for swimming, wading, families & children, Gradual slope and Easy access to water's edge, DESIRABLE INSULATED GARAGE 24 x 28 perfect for the handy persons & storing the Toys, This Spacious 3 bedroom, 2 baths, Offers over 1720 sq ft + Walkout lower level (40 x 24) for future development, Convenient main floor bedroom & bath, Lakeside Walkout to expansive sundeck, Large living room ideal for family gatherings, Eat-in kitchen with calming lake views, 2nd level offers Huge Principal bedroom with walk in closet, 4 pc Ensuite Bath, Large 3rd bedroom w/den area, Serviced by forced air furnace, septic system, drilled well, High-speed fibre op internet, Potential for future dock for smaller craft (dock permit available); Natural boat launch from shore, Enjoy access to 6 area beach/access points & private Boat launch in Exclusive Bayview Subdivision, 2 mins to Carling Bay Marina, Year round Paved Road mins to Hwy 400 for easy access to the GTA, DON'T MISS THIS RARE OPPORTUNITY TO OWN DRIVE-TO GEORGIAN BAY WATERFRONT AT AN AFFORDABLE PRICE! (id:54532)
Lot 20 Concession 5 Road
Huntsville, Ontario
100 acre lot south of Huntsville.. Well treed property with a clearing. A stream can be found at the rear of theproperty. Neighbouring properties are used year round. Please see reference map for location of stream. (id:54532)
18 John Street
Mcmurrich/monteith, Ontario
18 John Street Steps to Bear Lake | Detached Bungalow with New Infrastructure + Bunkies. Just a 2-minute walk to Bear Lake and steps from the Seguin Trail, this raised bungalow offers year-round potential in a quiet, outdoor-friendly setting perfect for cottagers, investors, or first-time buyers looking to get into the recreational market.Set on a private lot, the home features a brand-new drilled well (200 ft deep) and a new holding tank, giving you peace of mind and the freedom to make this place your own. Whether you're looking for a simple getaway or a place to build on, the core essentials are already in place.Two bunkies offer extra space for guests or storage one 8x12 and a second, larger one at the back of the property measuring 10x18.Just minutes from the 75km Seguin Trail, this is a dream location for ATV and snowmobile enthusiasts, nature lovers, or anyone looking to unplug and unwind close to water and trails. (id:54532)
209009 26 Highway
Blue Mountains, Ontario
Minutes from Georgian Peaks, private ski clubs, and Blue Mountain, this home offers unparalleled access to all the area's top outdoor activities. Imagine walking from your doorstep to Georgian Bay for a sunset paddle or stepping onto the Georgian Trail for a scenic hike or bike ride. This is a lifestyle home designed for those who love to embrace the outdoors, with every convenience at your fingertips. Planted in 2025, a diverse mix of 30 8' White & Black Spruce varieties creates a living wall of year-round privacy, enveloping your four-season sanctuary in the peaceful embrace of your very own forest. This beautifully updated 3-bedroom bungalow sits on an expansive lot, just a short drive from Thornbury, Georgian Peaks, Georgian Bay Club, and local beaches. The home exudes a cozy chalet ambiance, featuring genuine custom hardwood floors (refinished in 2024), trim, and exposed beams that impart warmth and character. The spacious kitchen, equipped with stainless steel appliances (only 3 years old), seamlessly opens to the dining and living rooms, creating an inviting space for entertaining. Principal rooms are generously sized, filled with natural light from oversized windows. A fully renovated mudroom/laundry room adds to the home's convenience. The detached oversized single garage/shop is a versatile space with custom-built workbenches, perfect for projects and storage of your outdoor toys. Enjoy close proximity to Georgian Bay, making it easy to embark on outdoor adventures. This home boasts numerous upgrades, including new AC (2025), new shingles (2022), newer exterior doors, updated light fixtures throughout, a renovated bathroom (2023), a rebuilt garage (2020), and beautifully landscaped gardens with stone retaining walls. Embrace a four-season lifestyle with this charming bungalow, offering everything you need for comfortable, stylish living. (id:54532)
N/a Sunny Valley Road
Meaford, Ontario
150 acres with a nice 50 acre stand of hard maple, which will provide future revenue. Some softwood bush and a substantial beaver pond that is about 3 acres with constantly flowing water. This would be an excellent hunting and recreational property. It is access either by deeded right-of-way or through Grey County Forest property. Access through Grey County Forest 063382 Sunny Valley Road for good walking trails that continue in to the property. Property boundaries are marked with red on trees. (id:54532)
Lot #9 Clement Lane
Blue Mountains, Ontario
Introducing an exclusive, to-be-built home in The Summit, a prestigious, modern chalet-style community nestled in the heart of Camperdown. This exceptional offering combines remarkable neighbourhood value, refined design, and a prime location just moments from Georgian Peaks Ski Club and Georgian Bay Golf Club delivering the ultimate four-season lifestyle. The Whistler Elevation B model features 2,425 square feet of thoughtfully designed living space, offering 4 spacious bedrooms and 3.5 bathrooms. Every detail is curated to enhance comfort, functionality, and style from soaring 10-foot ceilings on the main floor and engineered hardwood floors to expansive windows that fill the home with natural light.An optional covered loggia seamlessly extends your living space outdoors, creating a serene setting for outdoor meals, entertaining, or simply unwinding in nature. Buyers also have the option of a finished basement, adding a fifth bedroom, a large recreation area, and a walkout to the backyard. The open-concept layout flows effortlessly between the gourmet kitchen, great room, and dining area perfect for hosting family and friends.Designed with both luxury and functionality in mind, the home includes an extra-deep garage ideal for gear and storage, sleek modern finishes with optional customization, and the opportunity to build within a 12-month timeline from purchase. Set on a beautiful estate lot, this residence offers a harmonious blend of elegance and natural beauty. Whether you're hitting the slopes, teeing off, or enjoying tranquil lakeside moments, The Summit is your gateway to year-round adventure and timeless luxury an exceptional opportunity to experience the Camperdown lifestyle in one of the regions most sought-after neighbourhoods. (id:54532)
794 Dorcas Bay Road
Northern Bruce Peninsula, Ontario
A Modern Icon on the Shores of Lake Huron. There are homes. And then there are landmarks. Sculpted into the shoreline of Lake Huron, this is an architectural statement - bold, elemental, and enduring. Not built to trends, but to time. Not crafted to impress - but to awe. Set on 183 feet of private, unspoiled waterfront, this 7000 square foot estate is more than a home. The exterior is a feat of precision: a hand-forged shell of Corten Steel and semi precious Brass and Copper wrap the structure like modern armor, resting on custom engineered curved ICF foundation walls and crowned by an extraordinary curved glass façade that opens the interior to the rhythm of the lake. The overengineered steel beam decking system speaks not only to strength, but permanence. Inside form follows feeling. The sweeping custom curved window wall brings Lake Huron to your feet - its changing moods captured in glass from dawn to dusk. Every room tells its own story: five luxurious bedrooms, five thoughtfully designed bathrooms, each space curated to offer complete autonomy. A geothermal climate system offers room-by-room temperature control. Voice-activated smart features anticipate your every need - right down to the warmth of the water in your shower. There is no wasted space and no overlooked detail. Tucked seamlessly into the design, a spacious double car garage offers both convenience and discretion. Arrive by water, welcomed by your private shoreline or journey in along Highway 6. Partially constructed & to be completed by the Seller (6-8 mths to complete). The final brushstrokes are yours to choose - a rare chance to imprint your own taste on a canvas already defined by excellence. Every angle and every element is purposeful. Its a symphony of material and method, created for those who see architecture not just as shelter, but as expression. This is not luxury for show. Its luxury that lasts. Built to inspire. Built to endure. Built to be remembered. Welcome to the Edge of Forever. (id:54532)
22341 Wahwashkesh Lake
Whitestone, Ontario
Endless opportunity awaits at this water access property on Lake Wahwashkesh. Just 45 minutes from Parry Sound with shopping, dining, and a top rated hospital. This extremely rare offering consists of two abutting parcels, each with their own PIN/roll numbers. Currently being run as a first class 9 hole golf course catering mainly to local seasonal cottagers on the lake along with nine small cabins and dock slips that are rented seasonally. Water treatment system with filtration/UV to all cabins. A true turn key operation with all golf course equipment, tractors, and more included. Triple chamber septic system approved for 66 people per day! Boasting 40 acres combined property and 2400+ feet of frontage this extremely private retreat is surrounded by crown land and the potential for the future is only limited by your goals and desires. A highly favourable development report was recently completed paving the way to what is to be the next chapter. What will you choose to do? Will you grow the golf course business, perhaps add a full scale restaurant? Or will you look to pursue fractional ownership, a condo corporation, or a plan of subdivision of waterfront residential cottage lots? Private, mainland vehicle and trailer parking is less than a minute boat ride away. A private lot located at Indian Narrows with parking for approximately twenty vehicles is via a long term lease from the MNRF at approximately $100 annually. As you can see, this property's future is only limited by your imagination. Come and see this incredible opportunity today! (id:54532)
10469 Little Hawk Lake
Algonquin Highlands, Ontario
Opportunity knocks! Custom built WATER ACCESS cottage located on Little Hawk Lake, part of a 3 lake chain, offers deep, clean, clear water, good bass and lake trout fishing. Great for water sport and boating enthusiasts. Bonus portages leading to other secluded lakes. This property offers great privacy with over an acre and 292' of south facing waterfront. The property surrounding the cottage is cleared and flat with a stunning rock wall feature in the back yard. There is a bunkie which has been converted into a work shop but easily could be converted back and a storage shed. The cottage has 2 good size bedrooms and a bathroom on the main floor and comfortable loft providing all the room required to accommodate overflow guests. Attention to detail is evident in the custom construction. The spacious kitchen presents custom made cabinetry, trim, doors and latches. The dining table and coffee table were handcrafted by the owner. The great room is open and airy with cathedral ceiling and floor to ceiling windows and patio doors leading out to a covered wrap around porch which looks out over the lake. The cottage comes furnished with high end furniture and the pontoon boat is being included as well, allowing ease of access to and from the marina. The property also offers an electric rail providing easy transportation of supplies up to cottage. This lake house is located in the narrows between Little and Big Hawk lakes which allows for calm, quiet water with no boats flying by. This 3 season cottage is fully insulated and drywalled. Add a water heat line and it becomes 4 season. (id:54532)
641 Muskoka 3 Road N
Huntsville, Ontario
A very rare find. Residential building lot within a few minutes drive of Historic Downtown Huntsville. This level lot has easy access off of the road. This location also lies within Town of Huntsville's Housing Intensification corridor offering a possibility of higher density use. There is a large ravine at the back ensuring no homes will be built behind. Spruce Glen School is within walking distance and Arrowhead Provincial Park is a 5 minute drive from the property. A great location. (id:54532)
516450 7th Line
Blue Mountains, Ontario
Never has there been an offering like this in Blue Mountains. Welcome to Georgian Valley Farm, where world-class design meets the untouched beauty of nature and stunning sunsets. Set on 37 spectacular acres, this one-of-a-kind estate is anchored by an extraordinary 11,000 sq ft custom residence - a design landmark by Post Architecture Inc. and crafted by renowned builder David Eaton, Baylyn Construction. This property is the definition of luxury recreational living, w/saltwater pool, Har Tru clay tennis court, orchard, pond, a Hartley Botanic Greenhouse - 'Grand Manor' imported from the UK and an incredible restored barn, ready for entertaining. Perched high on 7th Line, the home presents commanding, panoramic views of the Niagara Escarpment and Georgian Bay from nearly every room. Scandinavian-inspired minimalism blends with refined country elegance, w/ Moncer European oak floors, soaring wood-clad ceilings, and a wall of floor to ceiling windows by Atek that frame the landscape. Chef's kitchen features a 12-ft marble island, appliances by Miele, Sub-Zero, and Lacanche, custom Barlow millwork, exquisite stonework and a full butler's pantry. The dining room for 14 includes a concealed Barlow bar and a striking 2-way woodburning STUV fireplace shared with the living room. Thoughtful details abound throughout w/ designer lighting, imported tiles and hand-painted De Gournay wallpaper in the adult lounge, library, and powder room. A main floor primary sits behind double Egyptian doors and features a gas fireplace, luxurious ensuite, WIC, and sitting area. 4 upper bedrooms, all uniquely designed, feature gorgeous curated ensuites with extensive tile/marble finishes, custom millwork and WIC. The lower level offers a golf simulator, gym, sauna, rec room, refreshment area, 200+ bottle Rosehill Wine Cellar, and w/o to the covered terrace and pool. The exceptional outdoor living offers a 2,520 sq ft deck, with a full Crown Verity kitchen, dining & lounge areas, and a hot tub. (id:54532)
73730 Bluewater Highway
Bluewater, Ontario
Welcome to your rural retreat! Situated on approximately 2.8 acres of open space, this 3 bedroom and 2 bathroom home offers original character and modern updates. The main floor boasts a large kitchen, living room, primary bedroom and 4 pc bathroom. Upstairs you will find 2 additional bedrooms and a recently added 2 pc bathroom. The original hardwood floors and loads of natural light throughout this home create a warm and inviting atmosphere. Ideal for entertaining or relaxing, this property would make a great starter home or a recreational property that can be enjoyed year round. A recently finished rec room provides additional living and entertaining space. Outside, the detached garage provides ample storage or a perfect workshop. The durable metal roof adds long term peace of mind. Conveniently located between Bayfield and Grand Bend, you are just minutes from the beautiful beaches of Lake Huron, as well as dining and shopping options. Call today for more information and to book a private viewing. (id:54532)
159 Keith Road
Bracebridge, Ontario
This unique property has 7 seasonal cottages/cabins on it and offers 550 feet of frontage on the Muskoka River. The five functional cottages offer 20 Bedrooms and 7 Bathrooms and come fully furnished making this an excellent turn key rental investment property or family compound. There are two additional bonus cabins that could be renovated each having 2 Bedrooms/1 Bathroom. South Exposure provides great sun throughout the day and the cleared meadow-like landscape makes it feel like a cottage resort with lots of space for summer sports and activities. The waterfront offers expansive docking on a quiet section of the Muskoka River with shallow entry and deep water at end of the dock. This is the perfect place for paddling, swimming, fishing and boating. The Blue Cottage has undergone a full renovation and the current owners have done extensive landscaping work, road work and renovations to other cottages. The property sits on 12.38 acres with a portion zoned M2 allowing for a multitude of potential uses. Private driveway and ample parking for all your guests. The property is located less than five minutes to downtown Bracebridge where you can enjoy your day exploring the many shops, restaurants and events taking place. Don't miss out on this incredible opportunity. (id:54532)
164 Hume Road
Puslinch, Ontario
There is simply no match for this breathtaking modern bungalow nestled on nearly 16 acres of natural beauty along prestigious Hume Road. Designed by award-winning architect Kevin Akey of AZD Associates, this custom residence blends cutting-edge architecture with serene surroundings, including two tranquil ponds, mature forest, and direct hiking trail access. Inside, smart living meets sophisticated design. A Control 4 Home Automation System gives you effortless control of lighting, security, HVAC, and more from any device. At the heart of the home, the award-winning kitchen features custom Miralis cabinetry, quartz countertops, Neolith backsplashes, Thermador refrigeration, four Gaggenau wall ovens, and a Vario induction cooktop perfect for culinary enthusiasts. The great room stuns with 15 foot ceilings, floor-to-ceiling windows, and a 20' sliding glass wall that opens to a 720 sq. ft. lanai with fully automated screens and a built-in DCS BBQ ideal for entertaining. A linear 72 inch Travis Da Vinci fireplace is just another focal point. The main floor primary suite is a peaceful retreat with pond views, a spacious walk-in closet with gorgeous millwork and spa-like ensuite. Both additional main-floor bedrooms feature pond views that emulates a serene colour painting. A floating walnut staircase leads to a lower level with a family room, home gym, 2 additional bedrooms, large 3-piece bath, and a roughed-in home theatre. Additional features include a 3-door garage with enough space for 4 vehicles, a backup generator, and a pool-prepped bay. Minutes to Guelph, Hwy 401, and only 45 minutes to Pearson Airport, this home offers both seclusion and convenience. Uniquely situated in beautiful Puslinch Township, with it's rolling terrain and mature forests, directly backing onto Starkey Hill Conservation Area with it's 90 acres of majestic hiking trails. This is a rare opportunity to own a masterfully designed estate where luxury, privacy, and natural beauty converge. (id:54532)


