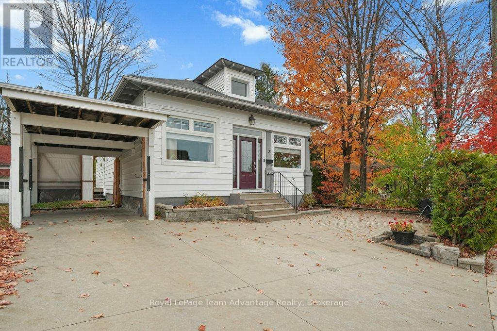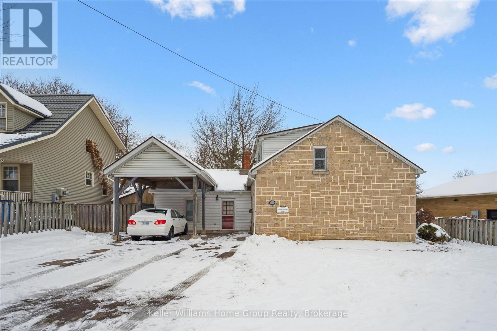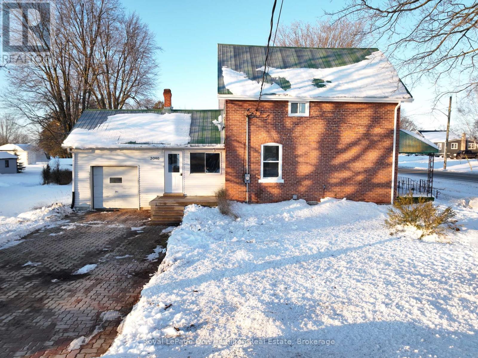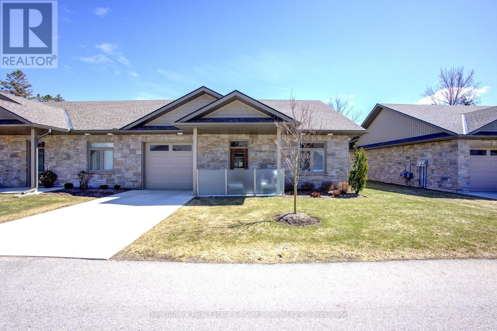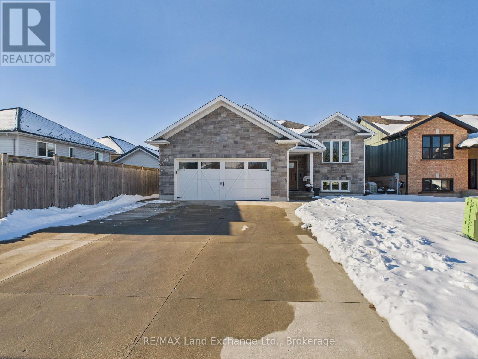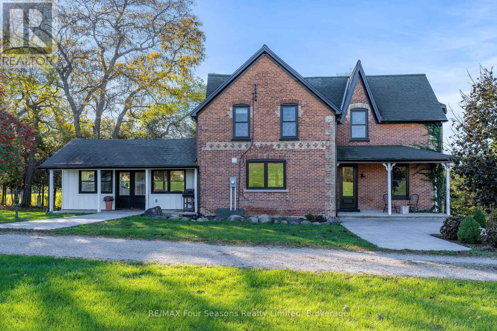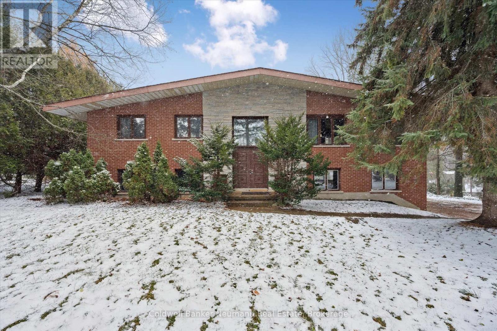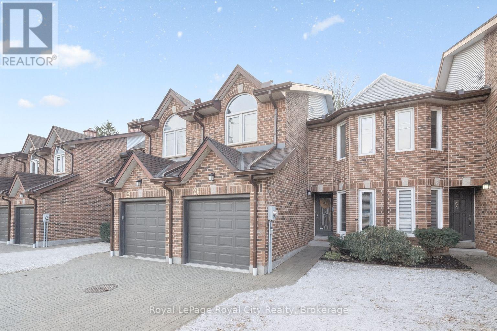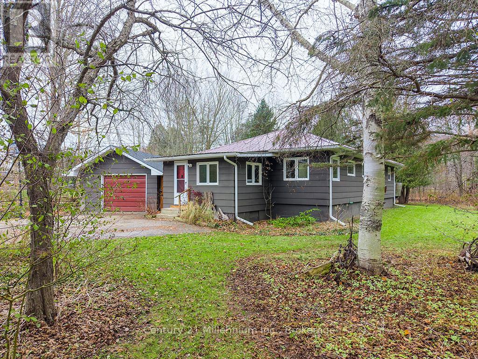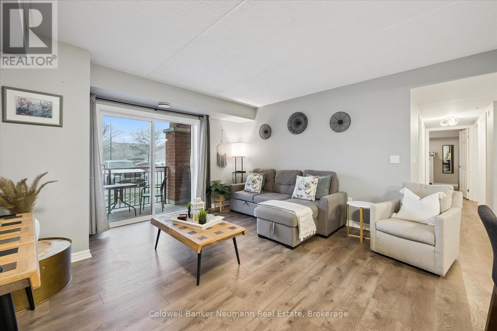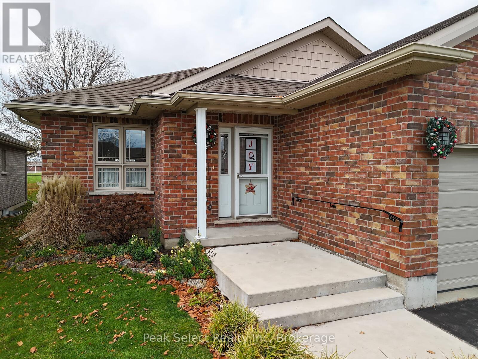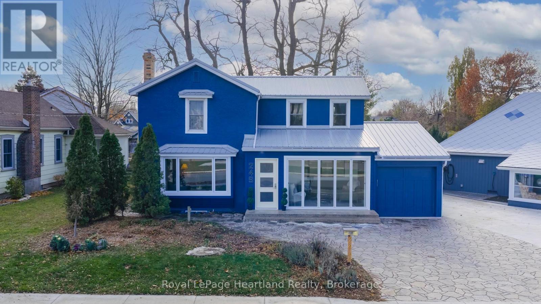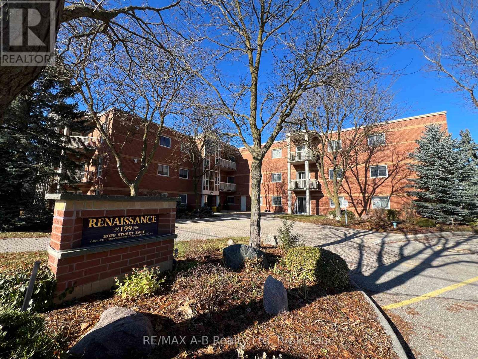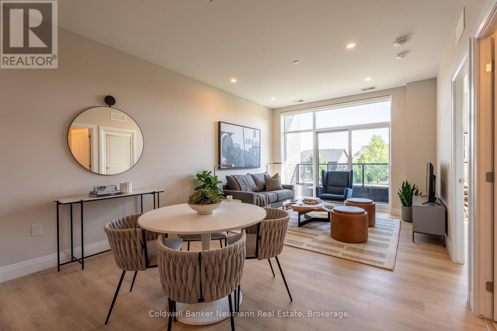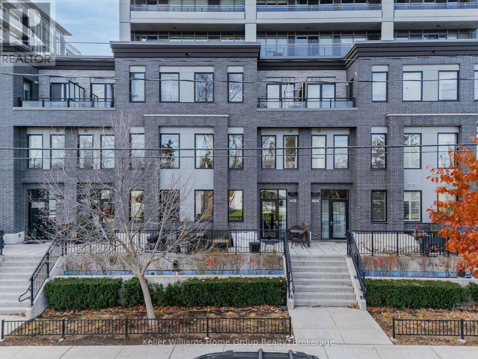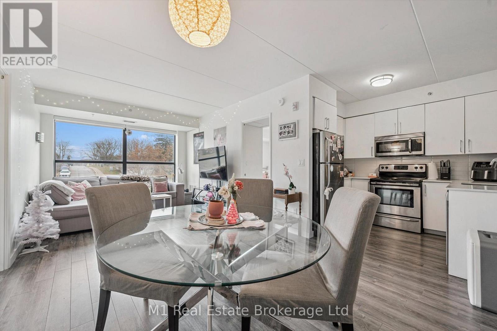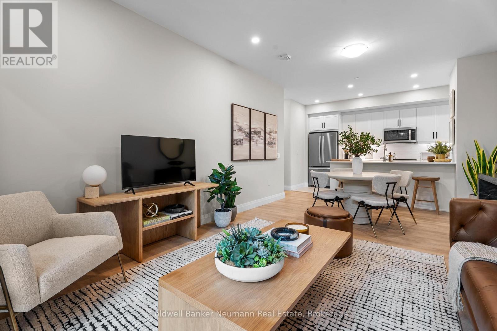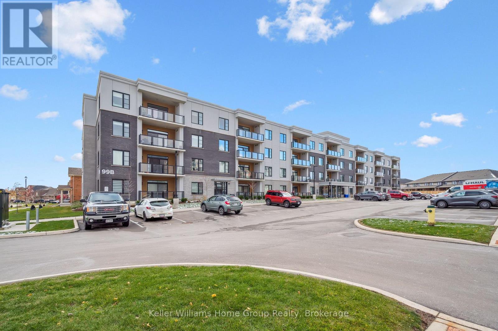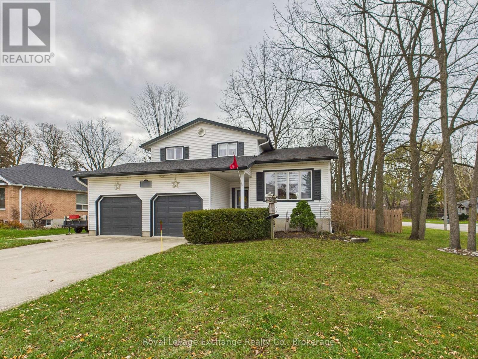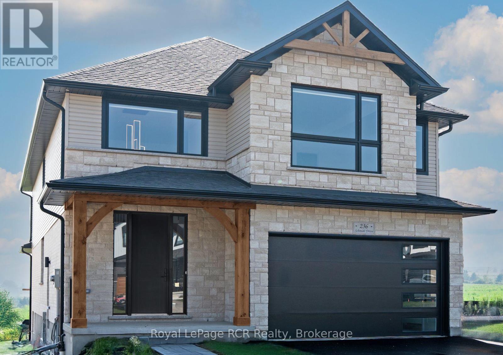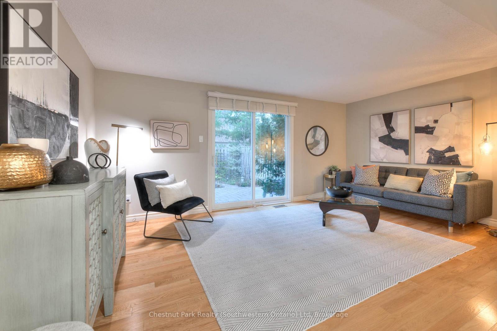3 Belvedere Avenue
Parry Sound, Ontario
Timeless Charm Meets Modern Comfort - 3 Belvedere Avenue, Parry Sound. Nestled on a quiet street in the heart of Parry Sound this well-maintained 3-bedroom, 2-bath home offers the perfect blend of classic character and contemporary comfort. Built in 1930 the home retains its original charm with high ceilings, classic trim and a welcoming four-season sunroom. Thoughtful upgrades ensure comfort and efficiency, including a natural gas furnace, fireplace, central air conditioning, hot water on demand and updated windows and doors throughout. A full list of improvements is available upon request. Outdoor living is just as inviting with a private deck with patio finished in paving stone, front and back decks, a concrete driveway and a one-car attached carport. Conveniently located within walking distance to downtown shops, restaurants, schools and Georgian Bay's waterfront trails this property is ideal for first-time buyers, downsizers or anyone seeking a timeless in-town home with modern updates already in place. (id:54532)
350 Breadalbane Street
Centre Wellington, Ontario
Location ! Location ! This hidden gem, built in 1856 is the original limestone homestead with added addition in more recent years, offering 1600 sq ft. of living space. Just steps to downtown Fergus, this unique opportunity has so much to offer the first-time buyer, investor or contractor alike. As you pull up, the oversized double driveway across 72' property frontage, will impress those looking for a surplus of parking and the bonus carport. Once inside, the family room addition is a nice space with built-in fireplace and walk-out to fenced rear yard. My favorite room is the large sunken country kitchen with lots of cupboard space, stainless steel appliances and eat-in dining area. Once a formal dining room off the kitchen, another large room has so many other possibilities, including primary bedroom, added family room, home office and more. Make your way to the upper level and you will find 2 generous bedrooms, both with double closets and the original wide pine plank floors and full 4 pc. bathroom. Whether you're looking to make this your first home or looking for a renovation project, this home is a rare opportunity to bring that all together. It's not often an opportunity like this comes available, schedule your viewing today ! (id:54532)
3049 Queen Street
Howick, Ontario
Welcome to the perfect turnkey home for first-time buyers, ideally located in the quiet and welcoming community of Fordwich. This small town offers a peaceful lifestyle while still providing convenient access to nearby amenities. The property features a nicely sized lot with a one-car garage and great curb appeal. Inside, the main floor offers a functional layout with a bright kitchen, adjoining dining area, cozy den, comfortable living room, a convenient laundry room, and a handy 2-piece bathroom. Upstairs, you'll find two well-appointed bedrooms and a 3-piece bathroom, creating an ideal setup for small families, couples, or anyone looking to enter the market with a move-in-ready home. Book your private showing today! (id:54532)
482 Wolsley Street
Huron-Kinloss, Ontario
Discover refined family living in this exceptional 2021-built residence, offering over 4,000 square feet of beautifully finished space on a double-wide town lot. Perfectly positioned on a quiet dead-end street, this home blends stylish design with the warmth, functionality, and comfort every family desires.Step inside to find bright, open-concept living spaces that flow effortlessly across three fully finished levels. The main floor welcomes you with an inviting foyer complete with a spacious walk-in closet-ideal for neatly storing coats, boots, and everyday essentials. The generous living room seamlessly connects to the gourmet kitchen and dining area, where direct access to the private back deck makes entertaining a breeze. Thoughtful touches like a cozy toy-room nook, a dedicated office, and a convenient main-floor laundry with an upper-level chute add everyday ease to the home's elegant design. Upstairs, the luxurious primary suite serves as a private retreat with a spa-like ensuite and large walk-in closet, while four additional bedrooms offer ample space for family, guests, or a second office. The finished lower level adds even more versatility, featuring a spacious recreation area with a bar, a roughed-in full bathroom, and room for a media zone, home gym, or hobby space.The attached 27' x 27' double garage comfortably fits two vehicles with plenty of space left for storage. Outside, the expansive backyard offers endless potential for gatherings, play, or future enhancements. Located steps from scenic walking trails and soccer fields, this property combines tranquility, recreation, and modern comfort within a welcoming, family-friendly neighbourhood. A stunning home where luxury meets everyday livability-crafted for those who value both style and space. (id:54532)
22 Virginia Heights
Parry Sound, Ontario
Welcome to 22 Virginia Heights - Family wanted. This inviting home sits at the end of a quiet cul-de-sac in one of Parry Sound's most desirable neighborhoods. Surrounded by quality homes and close to all in-town amenities it offers comfort, privacy and plenty of room to live and grow. The main level features a bright foyer with access to the front deck, 3 bedrooms, 1 full bathroom and two 2-piece bathrooms. Enjoy a cheerful kitchen with a breakfast nook, a separate dining area with a walkout to a small deck and a cozy living room overlooking the large private lot. The lower level adds even more living space including a family room with a natural gas fireplace and a walkout to the backyard-perfect for BBQs and relaxing outdoors. This level also includes laundry, an additional 2-piece bath and direct access to the built-in double garage. Designed as a side-split the home offers exceptional space and storage along with a paved driveway for convenience. A warm well-loved family home in a standout location (id:54532)
33 - 375 Mitchell Road S
North Perth, Ontario
Welcome to Sugarbush, Listowels newest retirement community, designed for folks 55 and over. This Sugarbush Aspen II model, the largest of the Sugarbush model homes, features extensive upgrades including crown mouldings throughout the main house, built in TV credenza & cabinets. Built in office desk and storage, Wilson Solutions customized closets. Kitchen upgrades include oversized island and granite counters, customized range hood, drawer microwave, farmhouse sink, to name a few. The home is heated with a Navien Natural Gas Boiler providing in floor, hot water heat for the ultimate comfort on cooler days. A Daikin mini split Air Conditioner bonnet/condenser with heat pump provides all season comfort. Outside you will be able to entertain or relax on one of the two cement patios, featuring a natural gas fire pit and natural gas hook up for your bbq, while the second patio offers a privacy glass enclosure for quieter times. Each patio provides shade at the touch of a button with automatic retractable awnings. This Aspen II home offers an oversize three piece bathroom with tiled shower as well as a three piece ensuite which also has a tiled shower. Situated in a desirable location within the Sugarbush community, offering a large exclusive use common area back yard with privacy fence, this home truly needs to be seen to be appreciated. (id:54532)
756 Reynolds Drive
Kincardine, Ontario
Welcome to 756 Reynolds Drive in Kincardine.This immaculate, custom-built 2+2 bedroom raised bungalow showcases exceptional pride of ownership inside and out. Built just seven years ago, the home features a welcoming foyer that leads to a bright, open-concept kitchen, living room, and formal dining area. From here, walk out to the covered back porch and take in the backyard oasis-beautiful landscaping, an inground pool, and a pool house complete with an impressive sit-up bar.The fully finished lower level is a perfect family retreat, offering a spacious recreation room with a wet bar, a 4-piece bathroom, and two additional bedrooms, one currently serving as a gym. Don't miss your chance to view this stunning property. Call today to schedule your private showing! (id:54532)
627174 Grey Road 119
Grey Highlands, Ontario
Charming Modern Farmhouse on over 100 Acres in Beaver Valley: This beautifully updated 3-bedroom, 2.5-bath farmhouse offers over 2,000 sq ft of TURNKEY inviting living space, blending rustic charm with fresh modern upgrades. With 43 workable acres, the property features rolling walking paths, a scenic pond, and stunning panoramic views, creating the ideal setting for hobby farming, equestrian use, or serene country living. The home includes a renovated kitchen and an upgraded laundry room with new cabinetry, countertops, and the convenience of a double washer and dryer, given upper and lower laundry facilities. The tiled dog wash is a must for rural pet owners. The primary suite has been transformed into a relaxing retreat with a brand-new bathroom showcasing updated tiles, fixtures, and vanity, complemented by new flooring, upgraded lighting, and a stylish board-and-batten feature wall. A custom California Closet adds exceptional storage and organization. The detached garage has an upstairs suite with a bathroom - ready for your new office, studio or additional guest living space. The property also offers two fenced paddocks and a barn with two stalls, providing functionality for animals, storage, or hobby space. Additional appliances include a fridge, freezer, and upright freezer located in the back room for extra capacity. With thoughtful updates throughout and peaceful natural surroundings, this move-in-ready farmhouse offers an exceptional opportunity to enjoy the best of rural living in the sought-after Beaver Valley region. (id:54532)
7315 Wellington Rd 30
Guelph/eramosa, Ontario
Step into this spacious 5-bedroom raised bungalow and embrace its unmistakable retro vibe-a style lover's dream with personality you don't find in today's builds. The moment you enter, you'll feel it! Soaring wood cathedral ceilings in the living and dining rooms, creating dramatic lines and warm, mid-century character. The gorgeous stone feature fireplace becomes the natural focal point, echoing that classic 70's charm while still feeling timeless and inviting.The carpet-free layout highlights the home's original details, allowing its vintage appeal to shine through. Think cool architectural touches, natural textures, and wide-open spaces ready to be styled with modern flair or restored to retro perfection. Downstairs, the bright walk-out basement continues the theme with endless potential to embrace a groovy rec room feel, a chic studio, or an expanded family zone. Outside, the sprawling half acre lot offers room to dream, with a 2-car garage and plenty of parking for a busy household.This home is overflowing with character and ready for a buyer who appreciates nostalgic style and wants to put their personal touch on a truly unique property. A rare find that celebrates the best of retro design while offering space, light, and possibility at every turn. (id:54532)
21 Marilyn Drive
Guelph, Ontario
Welcome to 21 Marilyn Drive, a stunning townhome nestled in the highly sought-after Riverside Park area! This exquisite property offers a luxurious and comfortable living experience, boasting 3 spacious bedrooms and 4 modern bathrooms. The heart of this home is its open-concept main floor plan, perfect for entertaining and everyday living. Prepare to be wowed by the spacious, custom kitchen by Jacob's Woodworking, featuring top-of-the-line Thermador kitchen appliances. Cozy up by one of the two gas fireplaces on a chilly evening. Walk out through sliders from the dining area to a lovingly landscaped rear garden offering privacy and tranquility. Three skylights flood the upstairs space with natural light, creating a bright and inviting atmosphere. Three spacious bedrooms, 3-piece main bathroom, Primary has a 4-piece ensuite bathroom, walk in closet and a private and treed view overlooking Riverside Park. Enter the finished basement, which has just been freshly painted! You'll find a cozy media room with various lounge areas, a well-appointed laundry room, an additional 2-piece powder room, and a versatile workspace area, offering ample room for all your needs. The convenience of an attached garage adds to the home's appeal. One of the most remarkable features of this property is its prime location, backing directly onto Riverside Park, offering unparalleled access to nature and outdoor activities. Despite its tranquil setting, you're still just moments away from major shopping centers, providing the perfect blend of serenity and convenience. Low condo fees include all exterior maintenance (roof, windows, doors), snow removal, grass cutting and wooden deck in rear garden. (id:54532)
175134 Grey Road 30 Road
Grey Highlands, Ontario
Welcome to this charming and cozy 3-bedroom, 2-bath home offering direct access to the Beaver River and backing onto acres of protected Crown Land. Thoughtfully designed for four-season living, the home features a spacious mud room-perfect for ski gear and outdoor equipment-and a single detached garage for added convenience. Inside, the warm and inviting wood stove creates the ideal atmosphere after a day skiing or exploring the Beaver Valley. Currently operating as a successful Airbnb, this property is an excellent opportunity for those seeking an income-producing investment or a turnkey retreat. With river access, endless trails, and close proximity to the Beaver Valley Ski Club, this is the perfect haven for outdoor enthusiasts and ski club members. (id:54532)
109 - 19 Waterford Drive
Guelph, Ontario
A 3-bedroom condo in this part of Guelph is always worth a closer look, and this thoughtfully updated unit delivers strong appeal for families, first-time buyers, and investors alike. Located in the highly desirable South End-walking distance to schools, parks, bus routes, and just a 5-minute drive to the 401-it also offers exceptional day-to-day convenience. Its ground-level position allows you to easily bring groceries and everyday items directly inside through the sliding doors. Inside, you'll find 1,162 sq ft of bright, open-concept living space. The kitchen has been tastefully refreshed with white quartz countertops (2021), an undermount sink, updated hardware, stainless steel appliances, and a stylish backsplash. It flows seamlessly into the dining area and spacious living room, which opens to a private balcony through large slider doors. The generous primary bedroom features an oversized closet and a 4-piece ensuite. Two additional well-sized bedrooms provide flexibility for children, guests, or a home office. Both bathrooms have been tastefully updated with new vanities and fixtures (2020), and the second 4-piece bath is conveniently located near the additional bedrooms with a linen closet nearby for extra storage. Updated laminate flooring and modern light fixtures create a cohesive, contemporary feel throughout. An in-suite laundry/utility room with extra shelving adds everyday practicality, and the brand new HVAC system installed this year offers peace of mind and year-round comfort. With a dedicated parking space, ample visitor parking, thoughtful updates, and an unbeatable location, this move-in-ready condo is an excellent opportunity to own a spacious home in South Guelph. (id:54532)
34 Homefield Court
St. Marys, Ontario
Nestled in a highly sought-after location, this well-maintained brick bungalow offers exceptional comfort and convenience on a quiet cul-de-sac, just a short walk to Little Falls Public School. The main floor features an inviting open-concept layout with a bright kitchen, centre island with breakfast bar seating, and a seamless flow through the dining and living areas-complete with a cozy gas fireplace. From here, step out to the private backyard where a spacious covered poured-concrete patio awaits, showcasing a solid wood gazebo with a metal roof, built-in bench seating with storage, a mounted outdoor TV, and sleek glass railings overlooking the soccer fields behind-providing both peace and privacy. Originally designed with three bedrooms, the home currently uses one as a generous main-level laundry, though it can easily be converted back to a bedroom with a lower-level laundry option. The main level is complete with two bathrooms and two additional well-sized bedrooms. The partially finished basement extends the living space with a large recreation room, office area, 3-piece bath, and abundant storage-offering opportunities for future expansion or customization. Additional features include an attached garage with interior access, and a prime location close to amenities, walking trails, the Pyramid Recreation Centre, Friendship Centre and much more. A wonderful blend of comfort, functionality, and an ideal setting for any lifestyle. (id:54532)
249 Lighthouse Street
Goderich, Ontario
Discover the charm of 249 Lighthouse Street in Goderich, Ontario, perfectly located just steps from the renowned lighthouse and the stunning beaches of Lake Huron, with the vibrant downtown core only minutes away. This delightful home features three spacious bedrooms and two modern bathrooms, providing ample space for comfortable living. A standout feature is the breathtaking four-season porch, equipped with in-floor heating and floor-to-ceiling windows on a track that can be fully opened, creating an inviting indoor-outdoor atmosphere and offering stunning views of Lake Huron's picturesque sunsets. Enjoy lake views from your own front porch, along with the tranquility of a quiet dead-end street and a lovely view of the nearby park. The property has seen numerous upgrades, including a new fridge, dishwasher and gas stove installed in 2023, and a durable steel roof added in 2024. In 2025, an efficient on-demand hot water system was installed, which is also connected to the in-floor heating in the front porch. The first-floor walls have been newly insulated and structurally repaired as needed, while new windows in the living room and bedroom enhance energy efficiency and aesthetics. The main floor bedroom boasts a convenient walk-in closet, and the updated kitchen features a new microwave for modern convenience. Additionally, a gas BBQ outlet on the back deck makes for perfect outdoor entertaining. This exceptional property combines comfort, style, and a prime location, making it an ideal retreat in one of Ontario's most beautiful settings. (id:54532)
310 - 199 Hope Street E
East Zorra-Tavistock, Ontario
Welcome to 199 Hope Street East unit #310, in the lovely town of Tavistock. If you are tired of grass cutting, snow removal and exterior home maintenance, then this is one property you do not want to miss viewing. Enjoy a carefree lifestyle with this 2-bedroom condo unit located on the 3rd floor, in a very well-maintained building. Built in 1993 this apartment condo unit offers approx. 1043 Sq.ft of living space, open concept kitchen and living room with a gas fireplace and sliders to an open balcony, 4 appliances, in suite laundry, and an added bonus for this unit is an indoor and a out door storage locker. The main condo building offers controlled entry, elevator, exercise room, community room with a kitchen for your large family get togethers. Plan to enjoy a more relaxing lifestyle, be sure to call to view this great condo today. (id:54532)
322 - 1882 Gordon Street
Guelph, Ontario
Welcome to Tricar's newest luxury condominium in Guelph's desirable south end. This beautifully designed 1-bedroom, 1-bath suite offers 800 sq. ft. of modern, open-concept living with an impressive 275 sq. ft. of combined outdoor space across a private balcony and a large terrace. The bright and spacious layout features a well-appointed kitchen with quartz countertops, stainless-steel appliances, and a comfortable dining area that flows into the inviting living room. The generous primary bedroom includes a walk-in closet, while the full 4-piece bathroom and in-suite laundry room provide everyday convenience. With premium building amenities including a fitness centre, golf simulator, residents' lounge, and secure underground parking, this suite delivers the elevated lifestyle Tricar is known for. Ideally located close to shopping, restaurants, parks, and major commuter routes, this south-end condo offers the perfect blend of comfort, style, and convenience. Move-in ready and waiting for you. (id:54532)
At5 - 53 Arthur Street S
Guelph, Ontario
Contemporary Urban Style Living at its finest, this stunning 3 level townhome is located in the highly desirable Metalworks community, just a short walk to downtown Guelph, the Go-train station and all the restaurants, entertainment and shopping that downtown Guelph has to offer. As you approach the front of the home the first thing you will notice as you head up the steps is the large terrace a perfect place to sit and relax as well as great space to entertain your family and guests. Inside you will love the contemporary styling, neutral decor, high ceilings, the custom designed kitchen with quartz counter tops, centre island, and stainless appliances. The kitchen is open concept to main floor living area, there is large storage pantry, a 2 piece washroom, hall closet and access to the parking garage. Head up to the second level and there is a generous size family room, a good-sized bright bedroom and modern 4-piece bathroom, a storage room and a work/ hobby room or extra storage room. Head up to the third level you will find a nice bright primary bedroom with a private balcony, a spacious ensuite bathroom with soaker tub, and large glass shower, and a good-sized walk-in closet with a infra-red sauna. On the third level you also have the benefit of the full laundry room complete with washer dryer.This unit also has the benefit of 2 INDOOR PARKING SPACES, which is a rare find. Being part of the Metalworks community, you can enjoy all the amenities, including a gym, speak easy lounge, function room with kitchen, guest suite, pet spa, barbecues, terraces, green space and much more. This is a fabulous location, just steps away from Springmill Distillery, the river walk area, easy access in and out of the property for dog owners, extra parking outside the unit, this property is a rare find and must be seen. (id:54532)
304 - 1219 Gordon Street
Guelph, Ontario
Turnkey Student Rental -Attention parents/all students & investors of University of Guelph a stunning 4-bedroom, 4-bathroom condo in one of Guelph's most desirable rental buildings, offering guaranteed vacant possession end April 2026. Each bedroom features its own private 3 pc ensuite and generous closet space, while the bright open-concept living area and modern kitchen boast stainless steel appliances (Bosch dishwasher incl.), quartz countertops, subway tile backsplash, and trendy laminate flooring. In-suite laundry, titled parking, and oversized windows add everyday convenience and natural light. Residents enjoy premium amenities including a secured entrance, fitness center, rooftop terrace with conservation views, 24-hour WiFi study hall, media lounge, and gaming lounge with ping pong and foosball. Ideally located on a direct bus route to U of G and minutes from Stone Road Mall, grocery stores, restaurants, banks, and entertainment, this prime south-end property ensures strong rental demand and steady occupancy. Condo includes 1 surface parking spot, and there is also guest parking available. (id:54532)
315 - 1882 Gordon Street
Guelph, Ontario
Welcome to Tricar's newest luxury condominium in Guelph's sought-after south end. This beautifully designed 2-bedroom, 2-bath suite offers 1,160 sq. ft. of modern, open-concept living. The bright and spacious layout features a stylish kitchen with quartz countertops, premium stainless-steel appliances, and a generous dining and living area that opens to a 60 sq. ft. terrace, perfect for your morning coffee or evening unwind.The primary bedroom includes a walk-in closet and a luxurious ensuite with double sinks and a glass shower. The second bedroom also features its own walk-in closet. A versatile den provides the ideal space for a home office or reading nook, while the in-suite laundry room adds everyday convenience. Enjoy access to first-class building amenities, including a fitness centre, golf simulator, residents' lounge, and secure underground parking. Ideally located close to shopping, dining, parks, and major commuter routes, this is upscale condo living at its finest. Move-in ready and waiting for you. (id:54532)
407 - 99b Farley Road
Centre Wellington, Ontario
Arguably one of the nicest condo units within 99B Farley Rd., for it's top floor location with elevator access, privacy, south-west exposure, spacious floor plan and storage offerings. This 1275 square foot condo offers 2 generous bedrooms, 2 full baths and an underground parking spot with exclusive locker space. Quality built in '2024 by Keating, this condo has been designed with high quality finishes, ample parking, storage and an eco-friendly Geothermal climate control system for ease of utility costs. It's functional open-concept floor plan offers a very generous kitchen with centre island and breakfast bar, elegant granite countertops and waterfall off island, complete with stainless steel appliances. A seamless flow to the large bright living room, with built-in fireplace and beam mantle, leads out sliding doors to the large balcony overlooking the rear of building (opposite the parking). This sought after layout offers two generous bedrooms, primary bedroom with it's own full ensuite bath and walk-in closet. Second bedroom enjoys it's own use of another full bathroom. In-suite laundry room offers additional storage within unit. Various tasteful updates added throughout this unit, make it a wonderful home for luxury and comfort. The underground parking is right next to elevator and alongside has exclusive large storage unit. Located close to the new Groves Hospital and medical clinics, new public school, parks and walking trails and just a short drive to downtown Fergus and Elora for all they have to offer. You will want to make this a 'must see' and look forward to this holiday season in your new home. (id:54532)
502 Lynden Crescent
Kincardine, Ontario
Welcome to 502 Lynden Crescent, Kincardine a well maintained home located in a desirable area just minutes from downtown amenities, local recreational activities and the renowned beaches of Lake Huron. This spacious 3 bedroom, 2.5 bathroom home offers a thoughtful layout and a variety of quality features throughout.The main level showcases a bright and functional kitchen (reno 2023) complete with an oversized island, Quartz countertops and ample cabinetry. The adjoining living room is highlighted by updated engineered hardwood flooring (2018) creating a warm and modern atmosphere. The lower level includes a comfortable den and dining area, enhanced by a natural gas fireplace and provides direct access to the large outdoor patio-perfect for entertaining. A conveniently located powder room and a dedicated laundry room complete this level.On the 2nd level, the spacious primary bedroom features a 3 pc.ensuite and walk-in closet. 2 additional generously sized bedrooms and a 4 pc. main bathroom offer plenty of room for family or guests.The finished basement adds valuable extra living space with a recreation room, office area and a rough-in for a future bathroom presenting excellent potential for customization. Significant mechanical updates include a new natural gas furnace (2021), air conditioning (2021), and an air exchange system (2024) ensuring comfort and efficiency all year-round. Outdoors, the property is fully equipped with a newly installed fence (2022), shed with hydro, a concrete double-wide driveway and extra room for your RV. Combining comfort, functionality, and an exceptional location, 502 Lynden Crescent presents an excellent opportunity to enjoy the best of Kincardine living! (id:54532)
117 Tekiah Road
Blue Mountains, Ontario
Offered fully furnished turnkey, with all artwork included, this executive home is a showcase of timeless sophistication. Sundrenched interiors span 3426 sqft of open flowing living space, creating a rare fusion of elevated design and effortless luxury. Overlooking a saltwater pool and backing onto protected woodland and the Georgian Trail. This property offers a private beautifully landscaped yard complete with a four-season perennial garden, stone walkways, gazebo, sitting area, & cascading waterfall, creating your own outdoor sanctuary. Inside, the gourmet kitchen is a chef's dream featuring a 6-burner gas stove, pot filler, undercounter microwave, built-in fridge and freezer, whisper-quiet dishwasher, floating shelves and a quartz island with gold accents that add just the right touch of glamour. The walk-in pantry is ideal for entertaining, with storage for everything from dried goods to oversized serving platters. The open-concept living room is anchored by a cozy gas fireplace and framed by oversized windows that offer stunning views of the pool and backyard oasis, creating the perfect setting for both relaxed nights in and lively gatherings. Exquisite craftsmanship is evident throughout, from the 9-foot doors and substantial baseboards to the upgraded hardwood flooring on both the main and upper levels. The show stopping floating staircase makes a striking first impression in the grand entryway. The freshly finished lower level offers flexibility with an entertainment area, wet bar, full bathroom, 2 additional bedrooms, and dedicated space for a second laundry or potential sauna, perfect for hosting guests, family, or live-in support. Located just minutes from Thornbury, world-class golfing at Georgian Bay Golf Club, the shores of Georgian Bay, and Ontario's top ski clubs including Georgian Peaks, Craigleith, Alpine, Osler, and Blue Mountain. Whether you're seeking a four-season adventure or refined relaxation, this home places you at the heart of it all!. (id:54532)
236 Schmidt Drive
Wellington North, Ontario
Welcome to Arthur's East Ridge Landing Subdivision. Absolutely stunning, brand new, 4 bedroom detached home with over 3000 sq.ft. of premium living space. This home is just recently finished construction and ready for immediate occupancy, featuring numerous upgrades throughout. The full unspoiled basement offers large windows, and is ready for all your future needs. Situated on a premium lot that backs onto a walking trail/greenspace. Full new home warranty that is backed by a well respected local builder. Make the move to Arthur and take advantage of all that small town living has to offer. Builder Open House is Saturday from 11 am to 2 pm, just down the street. (id:54532)
30 - 383 Edinburgh Road S
Guelph, Ontario
Open House: Saturday, November 15th (1:00pm-3:00pm) Sunday, November 16th (1:00pm-3:00pm) Convenient & updated 3-bedroom townhome in the center of Guelph with easy access to the University of Guelph and Stone Road Mall. Welcome to 30-383 Edinburgh Road South (Edinburgh Place Condos), a beautifully updated townhome that blends modern finishes with unbeatable convenience. Perfectly suited for first-time buyers, downsizers, or investors, this move-in-ready home checks every box for comfort, value, and location. Step inside to find a bright, open-concept main floor featuring a gorgeous kitchen with high-end appliance package, granite countertops, sleek cabinetry, quality stainless steel appliances, and a functional layout that connects seamlessly to the dining and living areas. A convenient powder room and walkout access to your private, fully fenced landscaped backyard make the main level ideal for everyday living and entertaining. The summertime photos help paint a picture of the wonderful backyard atmosphere. Upstairs, you'll find three generous bedrooms and a stylishly updated three-piece bath, offering plenty of space for a growing family or shared living. The basement adds versatility with a cozy recreation room, laundry area, and ample storage. This well-managed complex includes water, cable, high-speed internet, and exterior maintenance in the monthly condo fee-giving you a worry-free, low-maintenance lifestyle. The professionally managed condo has also just had a new roof, insulation and newer windows and doors for your piece of mind. Located just minutes from the University of Guelph, Stone Road Mall, parks, schools, and transit, this address puts you right in the heart of one of Guelph's most convenient and connected neighbourhoods. Whether you're looking for your first home, a solid investment, or a place to simplify life without compromise, this one is worth a closer look. (id:54532)

