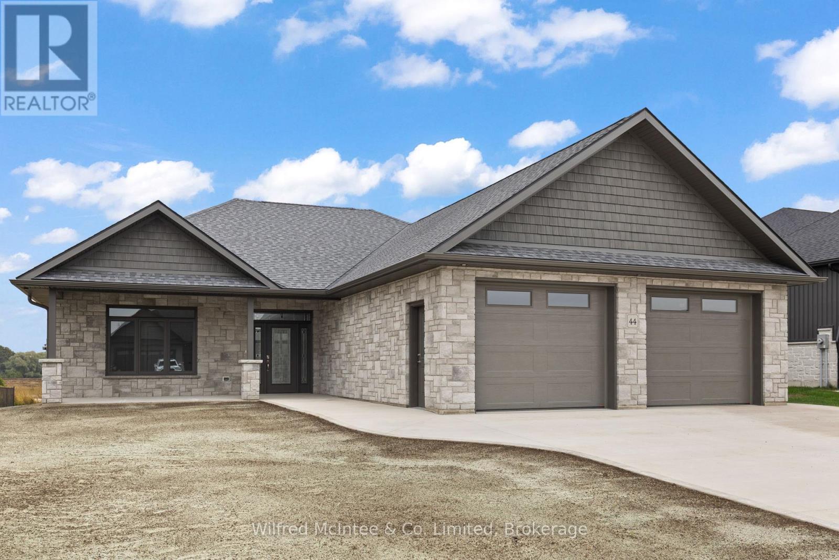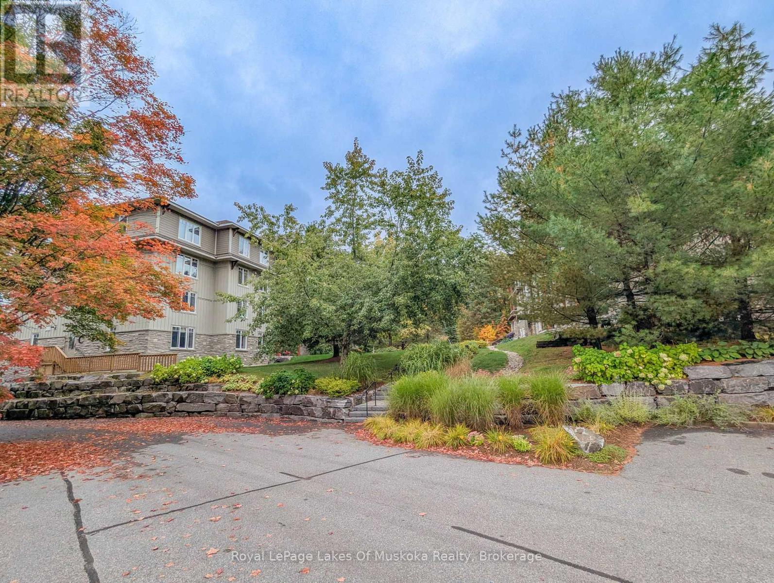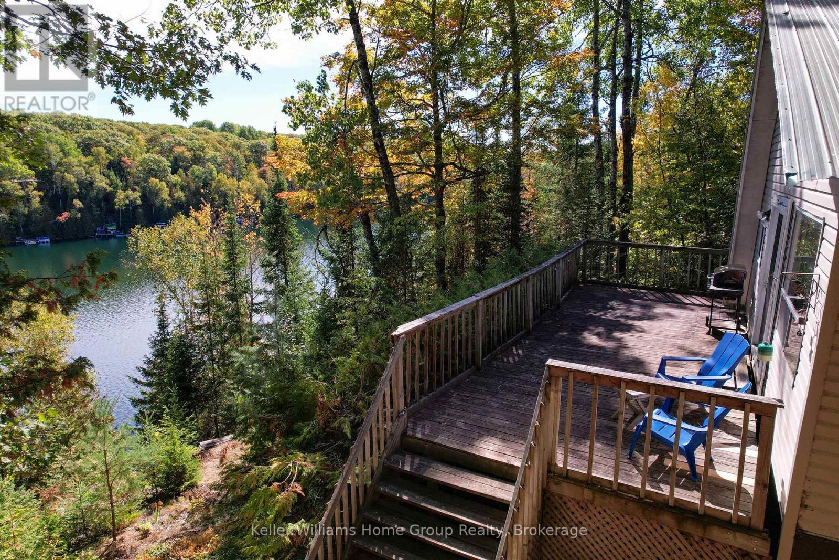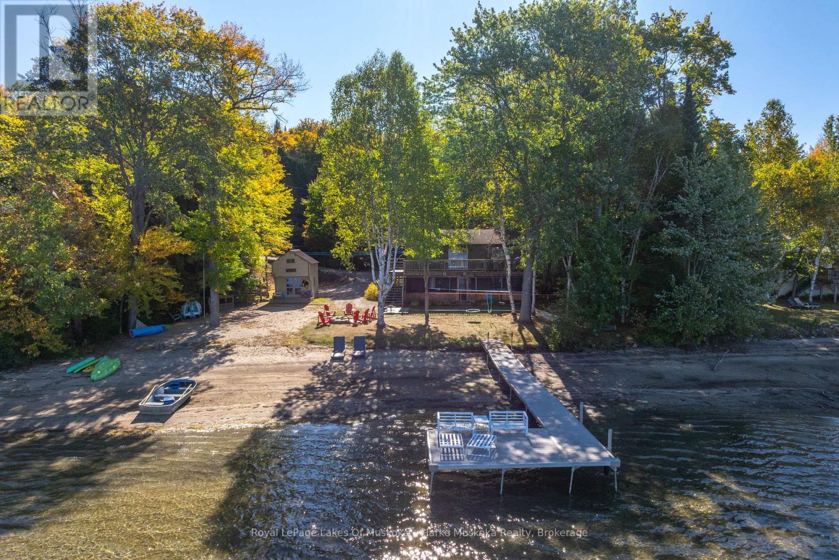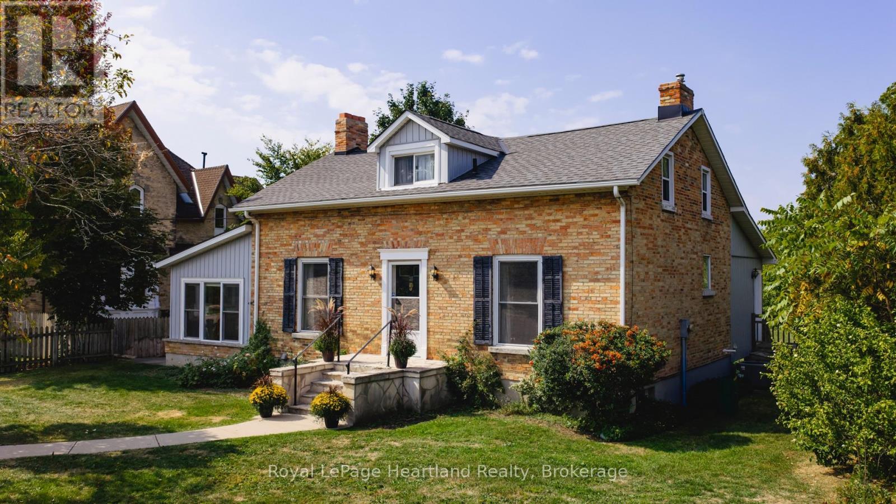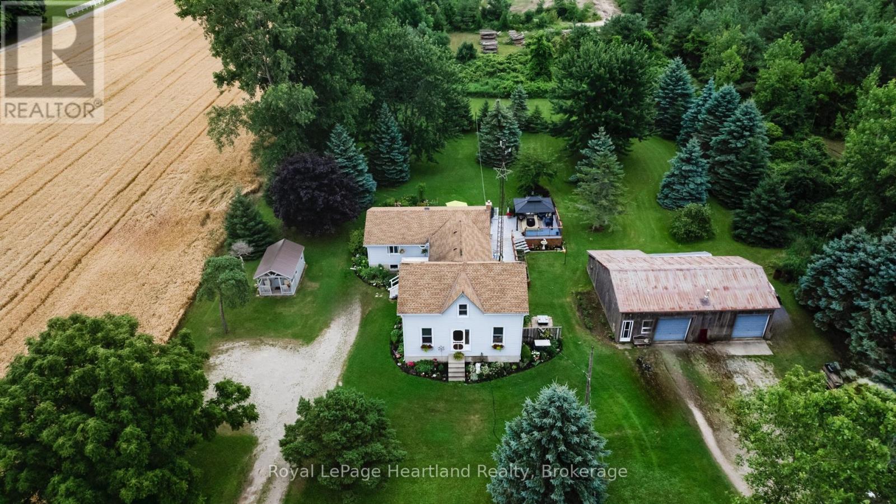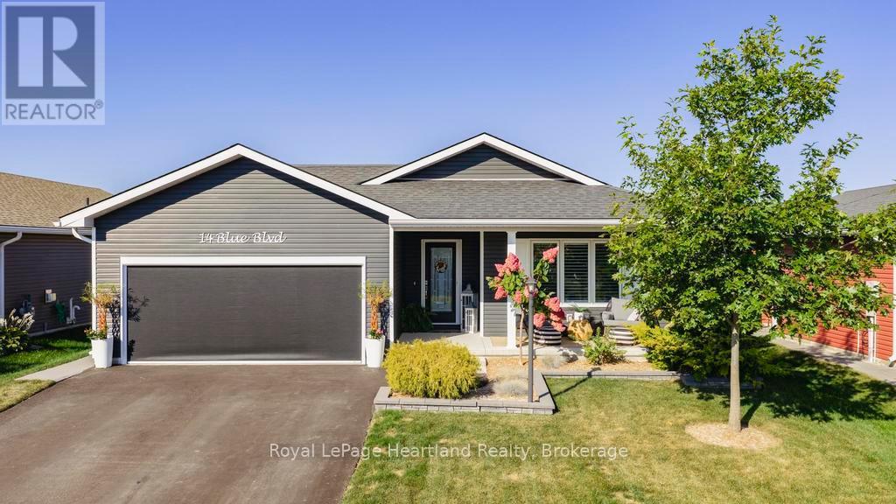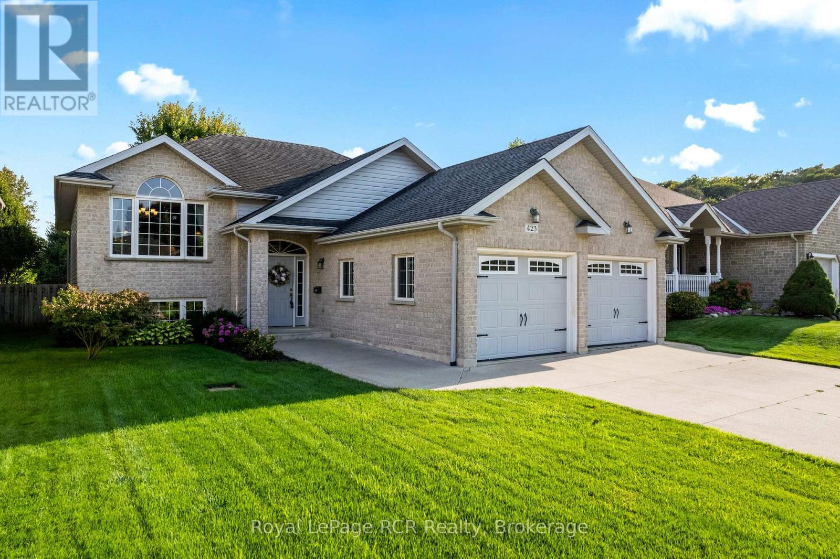44 Mctavish Crescent
Huron-Kinloss, Ontario
Main Floor Living! Brand new 1972 square foot slab-on-grade bungalow in a new subdivision in the Village of Ripley. This property has 3 bedrooms, 2 bathrooms, and a 2-car attached garage. This home features an open concept kitchen, dining room and living room complimented by a gas fireplace and a walk-in pantry. The kitchen and bathrooms will be finished with custom cabinetry and quarters countertops. The primary bedroom contains a custom walk-in closet and a 5-piece primary bathroom featuring a tiled shower and stand-alone tub. This beautiful new built home is located on a sizable lot in a new subdivision in Ripley. (id:54532)
203 - 391b Manitoba Street
Bracebridge, Ontario
This two-bedroom, two-bathroom turn-key condo in Bracebridge offers 1035 sq ft of living space, including a private balcony. The open-concept living area with higher ceilings features a tidy kitchen with a large peninsula, breakfast bar, and under-cabinet lighting, which overlooks the dining and living rooms. The living room includes a picture window, a cozy fireplace, and a new retractable screen door that leads to a covered balcony fitted with a gas hookup for a BBQ. For added privacy, the unit has a split-bedroom layout. The primary bedroom, located on one side of the condo, includes a walk-in closet, a three-piece ensuite, and sliders to the balcony. The second bedroom is on the opposite side of the unit, adjacent to the main bathroom. This home is move-in ready and includes six appliances and in-suite laundry. Recent upgrades add to its appeal, including a fresh coat of paint throughout, new bedroom carpets, a new vanity and toilet in the ensuite, and a new washer and dryer. The condo provides forced-air gas heating and is built with ICF construction, which ensures low utility costs and a quiet environment. Residents can enjoy a variety of amenities, including a personal storage locker located in front of a private, heated underground parking space. The secure building features a welcoming lobby with an elevator and well-maintained grounds. The Granite Springs Clubhouse offers a gym, a library, a community kitchen, and a lounge with a fireplace and billiards table. The development backs onto a wooded area of the South Muskoka Curling & Golf Club and is conveniently close to local shops, entertainment, and recreation. Additionally, pets under 25 lbs are welcome. (id:54532)
443 Park Street W
West Grey, Ontario
Now is your chance to own a brand new townhome, recently completed by reputable local builder Candue Homes. Centrally located in the peaceful community of Durham, this home combines modern design with quality craftsmanship and convenient main-level living. From the moment you arrive, you'll appreciate the paved driveway, full-sized garage, two private porches, and both front and back yard space. Inside, the main level offers an open and airy layout featuring a bright kitchen with custom cabinetry and stone countertops, a welcoming dining and living area, a dedicated laundry space, two spacious bedrooms, and a full 4-piece bathroom.The fully finished lower level extends your living space with a comfortable rec room, an additional bedroom with walk-in closet, a second bathroom, and plenty of storage and utility space. With brand new appliances included, 9 ceilings, and the reassurance of a 7-year Tarion Home Warranty, this home truly is the complete package. This is the last unit available on Park Street W - book your private showing today and discover all that it has to offer. (id:54532)
5-11 Bay Street E
Blue Mountains, Ontario
Experience Unmatched Luxury Living on Georgian Bay Welcome to this stunning, brand-new luxury residence perched above the Beaver River with sweeping panoramic views of Georgian Bay. From sunrise to sunset, immerse yourself in natures beauty from the comfort of your private balcony perfect for relaxing with your favorite drink as the day winds down. Designed to impress, this exceptional home combines elegance and functionality through its open-concept layout and thoughtfully curated details. At the heart of the home, a gourmet kitchen offers the ideal space for both entertaining guests and enjoying everyday meals. Spanning three levels and accessible by a private elevator, this home ensures convenience and comfort throughout. The second floor features four generous bedrooms, a full laundry room, and two beautifully designed bathrooms. Retreat to the third-floor master suite your personal sanctuary with breathtaking views that greet you every morning. Surrounded by the natural splendor of Georgian Bay, this extraordinary property is truly a gem. Discover a lifestyle defined by luxury, comfort, and connection to nature. (id:54532)
67 Kingfisher Lane
Faraday, Ontario
Immerse yourself in Nature with this one of a kind cottage with a million dollar view of spectacular Jeffrey Lake. Enjoy rock cliffs as you walk out your door and feel completely at one with nature away from the rest of the hectic world around - only minutes from the beautiful town of Bancroft. Cozy open concept, well maintained, comfortable 3 season cottage with separate recently built 2 bed bunkie (2016) overlooking this highly sought after lake. Enjoy two small bedrooms upstairs and a full kitchen open to the living area with wood burning stove which has room for a large table to play games and do puzzles with the family. Amazing view of the lake from large back deck with room to entertain and BBQ. Private well, treed private lot and updated septic in 2013 (with larger capacity for 6 bed 2 bath in future). Jeffrey Lake is a quiet limestone crystal clear, deep, aquamarine colour lake. Deep shoreline for jumping into the clear water directly from the dock or swing on the rope like Tarzan into the water! View more photos and video on link attached to listing. (id:54532)
1100 Sonora Drive
Algonquin Highlands, Ontario
Looking for the perfect investment or year-round getaway? This fully winterized 4-bedroom, 2-bath cottage offers exceptional short-term rental potential with prime sandy beach frontage and unforgettable sunset views over beautiful Boshkung Lake. The beautiful bunkie ensures plenty of rooming options for families of all types. Sit on the generous elevated deck as you entertain and enjoy the breeze off the lake. Alternatively, relax in the screened-in porch with covered hot tub steps away from the lake. The fabulous beach is perfect for active cottagers and also offers easy, gentle entry into the lake. Two floors of finished living space ensure that everyone will have their space to gather or retreat to while at the cottage. Set on 2.4 acres with 125 feet of private shoreline, the property also provides access to 39 acres of shared forest with trails ideal for hiking, snowshoeing, and four-season enjoyment. A low-maintenance docking system makes waterfront living easy. Boshkung Lake is part of an inviting 3-lake chain, giving you miles of boating with restaurant destinations. Just minutes away, the town of Carnarvon offers conveniences like the LCBO, restaurants, Rhubarb restaurant, a driving range, batting cages, and more ensuring both lifestyle and rental guests will love the location. Tennis and basketball courts, soccer fields and municipal library are close by. This is a turn-key opportunity to own a lakeside escape that blends relaxation, recreation, and income potential. (id:54532)
25 Wellington Street N
Goderich, Ontario
Welcome to 25 Wellington Street North, a charming century home nestled on a spacious pie-shaped lot in the desirable Old North Goderich neighbourhood. This prime location offers the perfect blend of tranquility and accessibility, just a short stroll from the picturesque shores of Lake Huron, vibrant restaurants, and the bustling downtown core of Goderich.This lovely residence boasts 3 bedrooms and 4 bathrooms, providing ample space for family and guests. The finished walk-out basement adds versatility, ideal for entertaining or creating a cozy retreat. A sunroom invites you to bask in natural light, while the gorgeous wood-burning fireplace serves as a charming focal point for gatherings. With two driveways, parking is convenient and plentiful. The home is adorned with an abundance of windows, flooding the interiors with warmth and brightness, enhancing the inviting atmosphere throughout. Character and charm are evident in every corner of this property, offering a unique opportunity for you to infuse your personal style and touch. Don't miss your chance to own this exceptional home in a sought-after location! (id:54532)
79460 Bluewater Highway
Central Huron, Ontario
Fantastic Opportunity: Your Own Slice of Heaven Just Minutes from Goderich!For the very first time in over 40 years, this beloved 1.713 acre property is being offered for sale. Zoned AG4, it has been much more than a house it has been the backdrop to a lifetime of memories, laughter, and milestones for the family who has cherished it for decades. Now, the door opens for a new chapter, offering the next owners the rare opportunity to build their own story in a place already rich with history and love.The residence features two main floor bedrooms including a primary bedroom with an ensuite, creating a peaceful retreat at the heart of the home. The second main floor bedroom is currently being used for an at home office space. The spacious kitchen, with its updated appliances and ample counter space, has long been the gathering hub for family meals and celebrations. Sunlight streams through generous windows, filling every corner with warmth, while the inviting family room sets the stage for cozy evenings together. Two additional bedrooms upstairs provide space for loved ones or guests and a cozy den, while main floor laundry and a second bathroom add ease to daily living.Step outside and be embraced by the beauty of nature. An oversized deck invites you to relax or entertain under the open sky, surrounded by mature trees that stand as living witnesses to decades of care. The expansive yard offers endless possibilities, whether its children playing, gardens in bloom, or quiet moments of reflection. A huge detached heated shop(24'X40") expands the potential, ideal for hobbies, projects, or extra storage.To own this property is to step into more than just a home, its to inherit a place of deep roots and lasting joy. With private parking, stunning grounds, and a peaceful setting, it is truly a once-in-a-lifetime opportunity. Don't miss your chance to make this special property part of your family's story. (id:54532)
41 - 1550 Gordon Street
Guelph, Ontario
Like a page of a magazine! This stunning executive home that has been beautifully updated with modern finishes throughout. Rich dark hardwood flows throughout the entire main floor, accentuated with a neutral palette and exquisite décor. The kitchen sparkles, with crisp white cabinets, granite countertops, and breakfast bar, while the open concept design connects seamlessly to a great room for entertaining. The main floor bedroom boasting a luxurious ensuite bath is true perfection, with a stand alone soaker tub and separate shower. Plus, an office, main level laundry, and a 2 pc powder room complete this level. The upper level loft is equally as impressive, hosting a 2nd bedroom, and a neatly designed bath. If that isn't enough, the basement has been professionally finished adding additional space, with a a comfortable rec room, 3rd bedroom, and a gorgeous 3 pc bath. Ideally located in the vibrant south end of the city, you are steps to gourmet dining, shopping, and an easy commute the 401. (id:54532)
164 Suffolk Street W
Guelph, Ontario
Move-In Ready in Downtown Guelph Looking for a home that's already been done from top to bottom? Welcome to 164 Suffolk Street West, a beautifully renovated semi-detached just steps from Guelphs vibrant downtown. No renovations, no painting, no stress simply unpack and enjoy. Inside, a bright foyer leads you into the open main floor, where natural light fills the living room, complete with a modern electric fireplace to set the mood for quiet nights or entertaining. The kitchen has been fully redesigned with a central island, brand-new appliances, and plenty of prep and storage space. From here, walk out to your private backyard with partial fencing and a rare 21x19 detached double garage with hydro an incredible find in this area. The main level is carpet-free with stylish, low-maintenance LVP flooring. Upstairs, two generously sized bedrooms and a fresh 4-piece bathroom provide comfort and functionality. The finished lower level adds versatility, offering a third bedroom, plus an office or den ideal for guests, teens, or working from home. A dedicated laundry area and utility room complete the layout. Notable upgrades include a newer furnace, updated plumbing and electrical, and recent soffits and leaf guards, ensuring peace of mind for years to come. This home blends style, convenience, and location in one package. Step outside and you're minutes from the Farmers Market, The Bookshelf, GO & VIA transit, restaurants, pubs, and all the downtown essentials .A rare chance to move right in and enjoy downtown living at its best book your showing today! (id:54532)
14 Blue Boulevard
Ashfield-Colborne-Wawanosh, Ontario
Prepare to fall in love with this stunning Lakeside model in the sought-after Bluffs at Huron, where every detail has been designed for comfort, ease, and style. With over $100,000 in upgrades, this home is a showpiece inside and out yet still warm, inviting, and perfect for everyday living. Step inside and immediately feel the sense of openness and light. The thoughtfully designed layout blends function with elegance, offering seamless flow between the kitchen, dining, and living spaces. Its a home that makes entertaining easy and quiet moments even more enjoyable. The primary suite is a true retreat, complete with a walk-in closet and spa-like ensuite that feels more like a boutique hotel than a private residence. Both bedrooms are spacious and bright, creating restful spaces for you and your guests. One of the unique features that sets this home apart is the 4-foot-high crawl space with sealed concrete floors, giving you valuable storage options without compromising your garage. Outside, the lifestyle continues. Professional landscaping frames the home beautifully, while the private deck offers the perfect place for morning coffee, evening wine, or summer gatherings with friends. Here, outdoor living is just as inviting as the interior. Living at the Bluffs means more than just owning a beautiful home it's about joining a welcoming community, enjoying walking trails, lakeside views, and the peace of knowing you've found the perfect balance of luxury and simplicity. (id:54532)
423 1st Street Sw
Owen Sound, Ontario
Welcome to 423 1st St. SW. This 3+1 bed, 2 bath, raised bungalow is tucked away in one of Owen Sound's sought-after neighbourhoods. Step inside the spacious entryway, leading to the open-concept kitchen and living room flooded with natural light from the large picture window. The dining area has patio doors leading out to the covered deck with views of the landscaped yard. The lower level offers generous living spaces, with a natural gas fireplace, another bedroom, 3-piece bath and a large utility room leading out to the double car garage. This meticulously cared-for home offers plenty of indoor and outdoor space for family living. Call today for your private viewing.. (id:54532)

