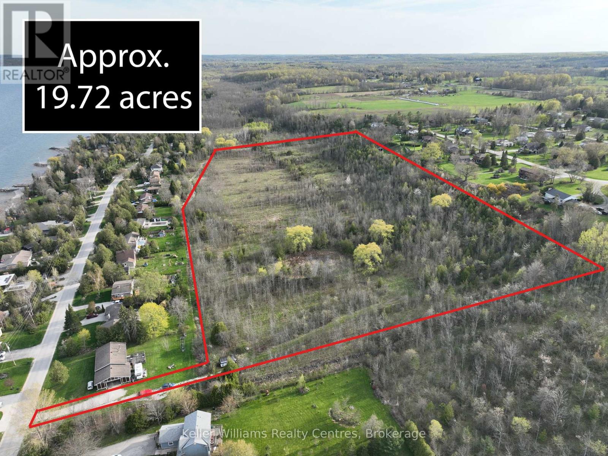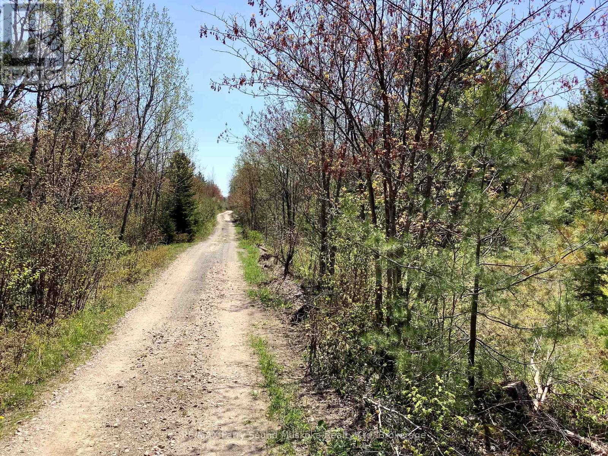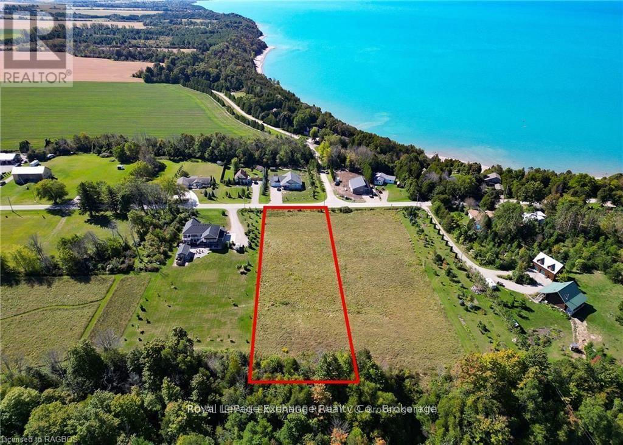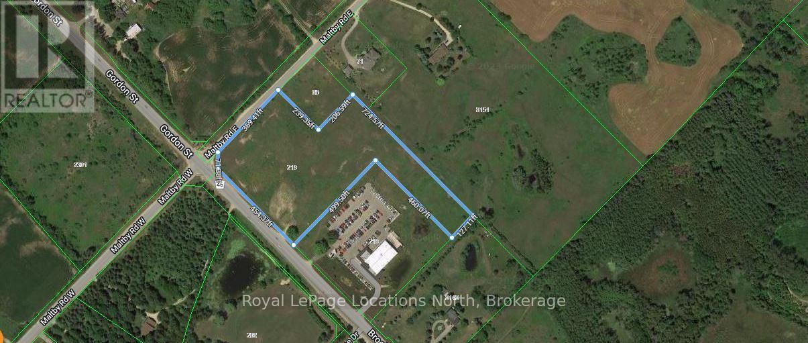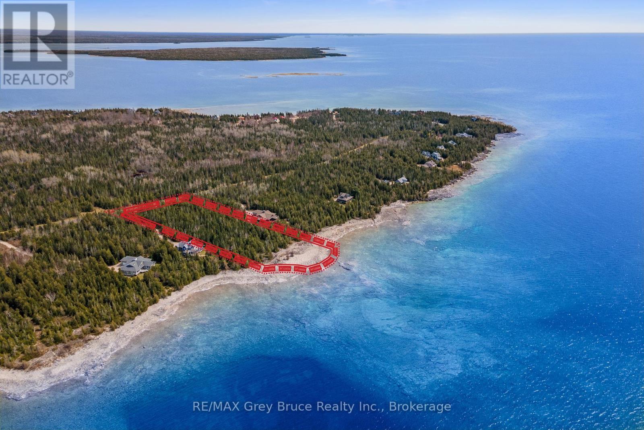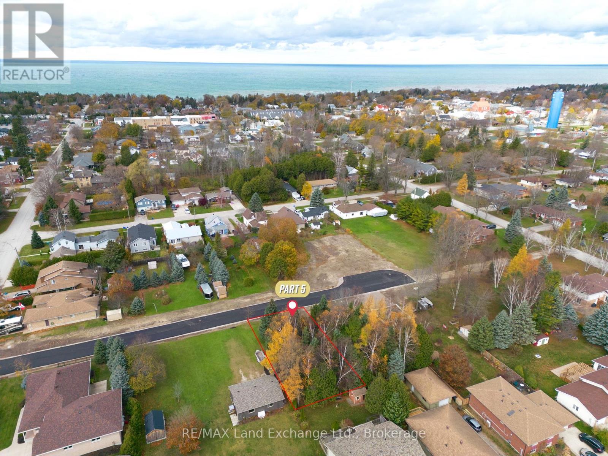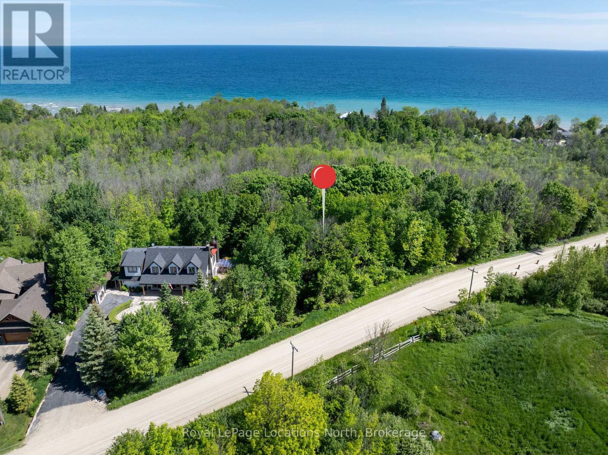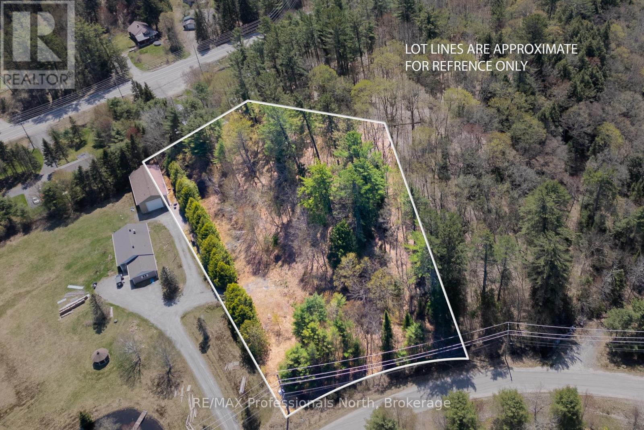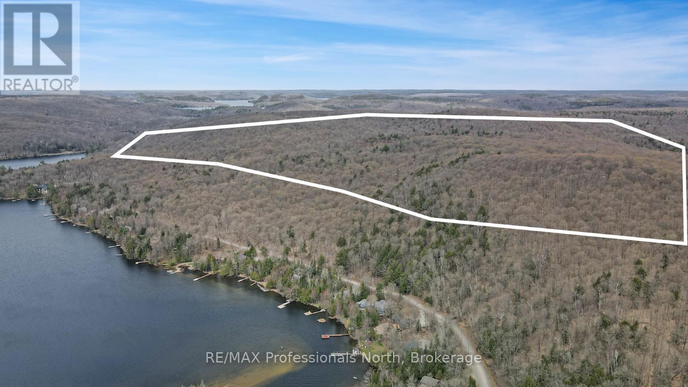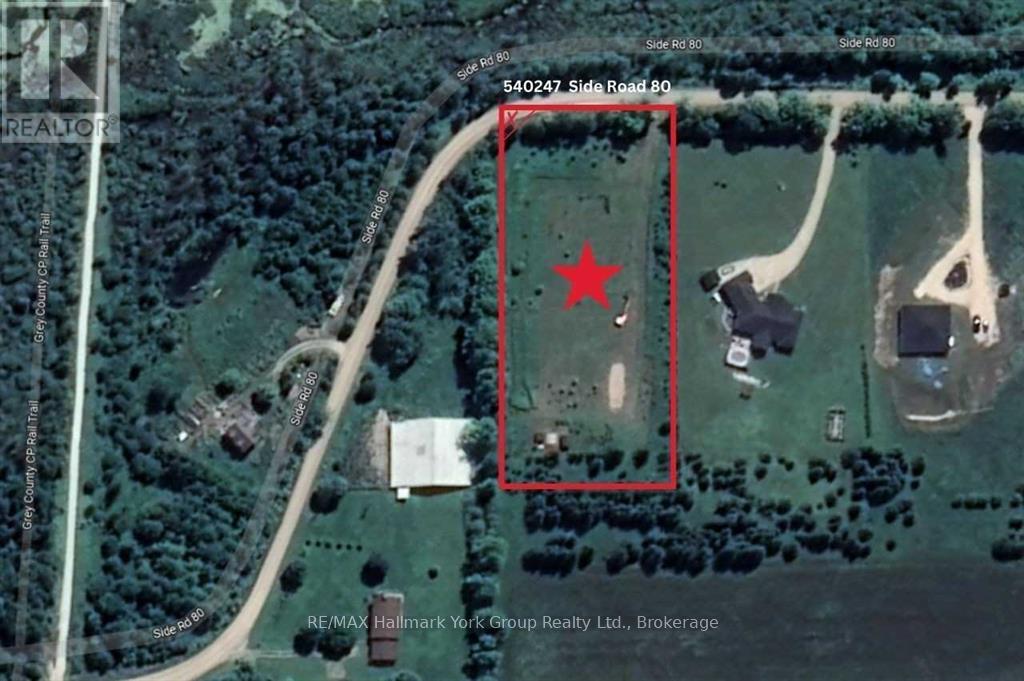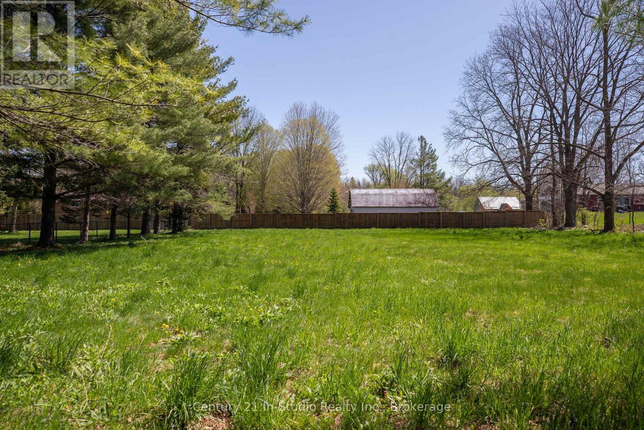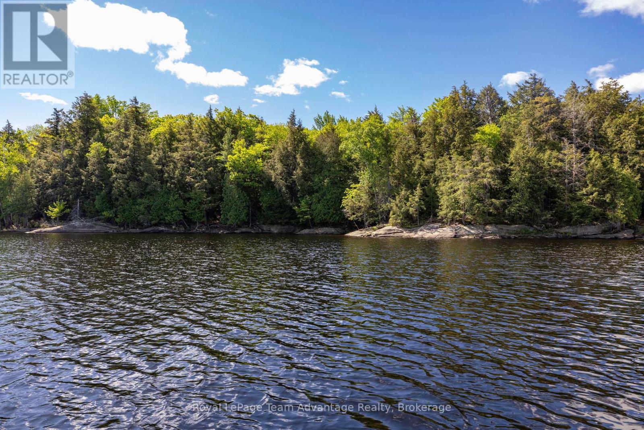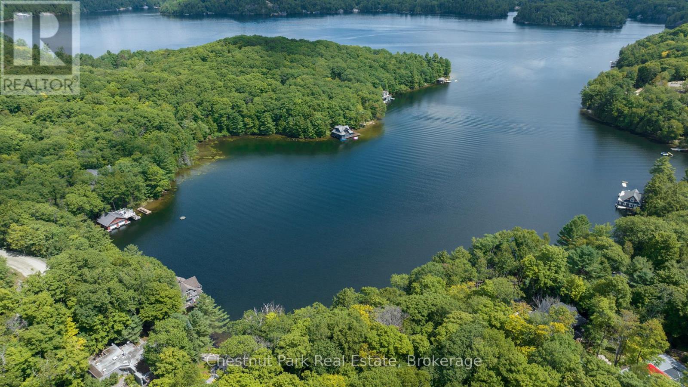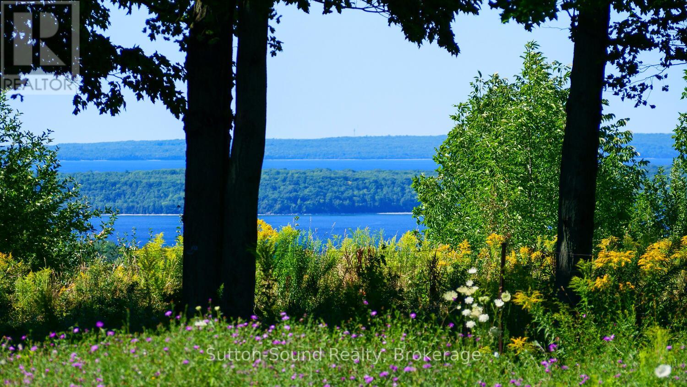21 South Street
Ashfield-Colborne-Wawanosh, Ontario
Exceptional 1.39 acre building lot located in the up and coming hamlet of Port Albert. Surrounded by executive homes, this lot is a great find. Located a short distance to Goderich for shopping or medical. Also close proximity to Lake Huron sand beaches, great golf courses and fishing holes. (id:54532)
454 Balmy Beach Road
Georgian Bluffs, Ontario
Unique property full of potential in the desirable Balmy Beach area! Choose from various municipality-approved building envelopes to create your dream home. This expansive 19.55-acre property includes a picturesque pond surrounded by sweeping willows. Enjoy water views from the higher elevations, or imagine looking out over Georgian Bay from the upper windows or decks of your future home. The property features open clearings ideal for gardens, a hobby farm, or even room for horses. Have a great idea for this space? The sellers are open to a joint venture with buyers to help transform this property into something truly special. Just steps from the crystal-clear waters of Georgian Bay, this property offers both peace and proximity. Located in a tranquil setting yet conveniently close to Cobble Beach Golf Resort, scenic trails, a boat launch, beaches, and more, it's the perfect blend of serenity and lifestyle. Nearby utilities include gas, hydro, and municipal water to support your build. Don't miss your chance to secure a prime piece of the Balmy Beach landscape. Possible VTB (Vendor Take-Back) available. Opportunities like this don't come along often! (id:54532)
0000 Gauthier Station Road
Killarney, Ontario
This 160+ acre property is an ideal recreational property just off Hwy 69 & Hwy 64 in the community referenced as Bigwood, Township of Killarney, District of Greater Sudbury. Travel along the unmaintained roadway to the property and make this your remote offgrid getaway. Wildlife is abundant on the property and on the adjoining Crown Land. (id:54532)
23 South Street
Ashfield-Colborne-Wawanosh, Ontario
Exceptional 1.32 acre building lot located in the up and coming hamlet of Port Albert. Surrounded by executive homes, this lot is a great find. Located a short distance to Goderich for shopping or medical. Also close proximity to Lake Huron sand beaches, great golf courses and fishing holes. (id:54532)
618129 Grey Road 18 Road
Meaford, Ontario
Ready to build with driveway already installed! Great location with easy access to Owen Sound, Meaford and The Blue Mountains while still living a quiet country life. The sellers have approved and transferable NEC permits, and a drainage plan. This 6 acre lot has lovely rolling views and a forested area on the North boundary with a creek running through. In the hamlet of Woodford, the land is close to beautiful Bognor Marsh for great walking trails and naturalist experiences. With western views along Grey Rd 18 the sunsets from your new home can be spectacular. Sellers have design plans for a home and barn that they would consider selling to the new owner if interested. Build your dream home on this beautiful country lot. (id:54532)
1-22342 East Road
Parry Sound Remote Area, Ontario
If you have been looking for a bush lot to build your getaway or forever home, this may be the lot for you. This severed 6.17 Hectare (15.246 acre) bush lot is situated in the Unorganized Township of Hardy on the outskirts of Port Loring. The only permits you require are entrance; septic; hydro although you can choose to go completely off grid. Any buildings must be built to Ontario Building Code but no one is coming out to look. If you choose to, you may set up a camper or just sit on the lot for future use. This area has lots of wildlife including White Tailed Deer, Moose, Bear, Wolves and many small game. Property is in close proximity to Crown Land and several lakes within about 10 minutes. OFSC Snowmobile trail passes in front of the property. (id:54532)
27 Arena Drive
Perth East, Ontario
Zoned Future Development (FD), this 15-acre parcel offers an exceptional opportunity within Milverton's settlement boundary. The open landscape allows for versatile planning and is well-suited to a range of future development concepts. Ideally situated near thriving residential subdivisions, schools, parks, and local businesses, the property is located in an area experiencing active growth and transformation. This parcel is well-positioned for integration into future residential development. With a municipal road stub connecting to Tower Heights Drive and adjacency to a separately listed 49-acre parcel, this property allows a rare opportunity to envision a larger, coordinated development for investors and developers. Future development is subject to municipal approvals. (id:54532)
Con 3 Pt Lots 8,9
Perth East, Ontario
An Exceptional 49-acre property located in Milverton in the Township of Perth East. This expansive property offers a compelling opportunity for investors, developers, or those seeking strategic land holding. Currently used for productive cash crop farming with portions of the property showcasing scenic natural surroundings that could be thoughtfully integrated into future development plans. Bordering the Milverton settlement boundary and with booming residential subdivisions nearby, this parcel sits in an area of ongoing growth and transition. Its location and scale make it a highly attractive candidate for potential future residential or mixed-use development. There are two municipal road stubs from Pugh Street that lead to the edge of the property, offering potential future access points. Whether acquired independently or in combination with the neighbouring 15 Acre Parcel, this property presents a rare opportunity for investors and developers looking to be part of Milverton's next phase of expansion. Future Development on this parcel is subject to municipal approvals. (id:54532)
0 Frontenac Drive
Mckellar, Ontario
16+ well treed acres located in Mckellar Municipality on a year round road. This beautiful acreage is great for many uses but would be ideal for your country home. Only 5 minutes away from Lake Manitouwabing and next Grey Owl Lake and Mckellar Lake. There is a public beach and public boat launch approximately 5 minutes away which makes this location of this large property a great location. (id:54532)
00 Brock Road N
Puslinch, Ontario
This strategically located 8 acre parcel of land is directly across from the City of Guelph's Clair Maltby master planned community; follow the link https://guelph.ca/plans-and-strategies/clair-maltby-secondary-plan/ for more information on this development. The community will contain a mix of low, medium and high density housing, park lands, sports fields, green-spaces and many amenities for the neighbourhood.It is also in close proximity to the future Southgate Business Park, which will soon be developed as employment lands. Located at a strategically significant intersection, traffic light controlled with a traffic count (2022) of over 16,000 vehicles daily.The property is currently zoned Agricultural, which allows for a variety of uses: Agriculture-related uses; Animal clinic, agricultural; Bed and Breakfast; Community Garden; Conservation use; Daycare Centre; Single detached dwelling; Group home; Farm related business; Farm greenhouse, Farm products sales outlet; Farmer's market; Home business; Home industry; Private home daycare.There are many exciting possibilities to explore regarding the present and future use of this land given its location, high traffic count, proximity to Highway 401 and much more. Reach out to your realtor for additional information. (id:54532)
Lot 47 Greenough Pt Road
Northern Bruce Peninsula, Ontario
This beautiful waterfront lot in the prestigious Greenough Harbour Community, could be yours! Located on a year-round maintained, municipal road, the 2 acre lot with 177 feet of waterfront offers stunning and expansive views at the shoreline, with its westerly exposure. The property is well treed with terrain that gently slopes down to the water's edge of Lake Huron. Located mid-way on the Peninsula, you will be situated perfectly for day trips to many desired destinations and activities and it is only a short drive to Lion's Head for amenities. You won't find any hydro wires here with underground Hydro service located at the roadway. Enjoy the peace and quiet of this community and nature at its best, where the focus is on preserving the environment and Protective Covenants do apply. To learn more, ask your REALTOR for information. You may also visit the Greenough Harbour Community website. Come make this your home away from home or relocate here full time. The choice is yours! (id:54532)
Part 5 Pt Of Lot 22 W Of Grey Street
Saugeen Shores, Ontario
Nicely treed lot now available on a new cul de sac in Southampton. Explore the possibilities with the builderof your preference. Full services are scheduled to be at the lot line. This will be a year-round municipalroad. All information in the listing is based on current use of the property and is being provided forinformation purposes only. Buyer/agent to do due diligence on any government requirements that couldaffect a buyer's specific proposed use of the property. Development charges and building permit fees will be applicable. (id:54532)
B207-10 Wahsoune Island
The Archipelago, Ontario
Welcome to B207-10 Wahsoune Island, your future escape from all the hustle and bustle in life. Upon your arrival at this little gem of a cottage property you will surely be impressed with the new docks (2019-20), new ramp (2024) and new shore deck(2020) where countless hours will be spent at the waters edge enjoying the sunshine, breeze and water activities. With approximately 20' of water depth at the end of the dock, your watercraft won't have any issues. Added bonus to dock locations is the clear westerly open view out to the bay and keep in mind its only a minute or so boat ride to enjoy the stellar sunsets "the Bay" is known for. This cozy Pan-abode style 2 bedroom, 1 bathroom cottage is situated among the trees creating a private setting but still provides a view of the water. You will appreciate the warm authentic Georgian Bay cottage feel, serenity and location. The 2 bedroom bunkie nestled on the shore provides added space and privacy for guests or family as well as storage for water toys or tools. There are numerous improvements completed in the past several years: new stairs & upper deck (2008), new double wall chimney (2009), new septic tank & bed (2014), all windows & patio door replaced (2015), re-shingled west half of main cottage (2016) re-shingled east half of main cottage (2021), second dock location (2019), swimming raft (2020), roller rack (2020), metal roof on bunkie (2020). The heart of Sans Souci is only minutes away at Frying Pan Island where amenities can be enjoyed such as the Sans Souci Copperhead Association grounds with tennis & pickleball (membership required), a restaurant & marina. The location is only a 15-20 minute boat ride from the marina located in Woods Bay. (id:54532)
Ptlt 40 12 Concession
Blue Mountains, Ontario
Vacant land near Christie Beach - Across from the 15th Tee at Lora Bay and just steps from Georgian Bay. This is a highly desirable location, close to the Beach, Golf, Georgian Trail, Skiing, Thornbury and all the area's amenities. (id:54532)
61 Clarkes Lane
Huntsville, Ontario
Rare Opportunity in Downtown Utterson. Tucked away on a quiet cul-de-sac, this 2.67-acre lot offers the perfect blend of privacy, charm, and potential.Well-treed and gently hilly, its an ideal spot to build your dream home or cottage with elevated views and year-round beauty. Picture mornings with coffee overlooking the treetops and evenings taking in the sunset from your future porch.Located on a year-round serviced road with garbage collection all just minutes from the heart of Utterson.This isn't just land. It's the beginning of something special. (id:54532)
0 Haliburton Lake Road
Dysart Et Al, Ontario
An extraordinary opportunity to own four lots offered together as one expansive parcel totaling approximately 1,132 acres of stunning Haliburton County landscape. Located just 15 minutes from the Village of Haliburton, you'll enjoy easy access to shopping, restaurants, schools, and healthcare while experiencing the seclusion and natural beauty this vast property offers. Property 1 features 60 acres with substantial frontage on both Blue Lake and a scenic creek, along with an original hunt camp and severance potential a rare blend of waterfront and development opportunity. Property 2 spans 750 acres with elevated views over Moose Lake and Eagle Lake, along with frontage on Moose Lake. This parcel also presents severance potential, making it ideal for a private estate or future investment. Property 3 is a unique sandbar between Moose Lake and Eagle Lake, offering rare access and connection between the two lakes. While not buildable, it contributes to the overall character and water access of the land. Property 4 encompasses 300 acres of highland terrain with panoramic views overlooking Eagle Lake, perfect for exploring, recreation, or long-term visioning. With endless possibilities for development, conservation, or recreational use, this offering is ideal for investors, outdoor enthusiasts, or those seeking to create a truly private retreat in cottage country. Opportunities of this scale and setting are incredibly rare don't miss your chance to explore the potential of this one-of-a-kind land package. (id:54532)
3996 Concession 7 Road
Puslinch, Ontario
Looking for the perfect blend of peaceful rural living and city convenience? This 2.77-acre vacant lot offers a rare chance to bring your dream home or dream lifestyle to life in a quiet, pastoral setting just minutes from it all. Zoned Agricultural with permitted residential use, the property is wonderfully versatile. Picture a charming country home, a home-based business, a cozy bed & breakfast, or even a small-scale hobby farm or greenhouse. Whether you're dreaming of wide-open space to raise a family, run a creative studio, or grow and sell your own products, the possibilities here are wide open.You'll love the setting: quiet country roads, big open skies, and room to breathe yet you're still close to local conservation areas, farmers' markets, and quaint small-town shops and restaurants. Plus, you're under 15 minutes from Guelph, Cambridge, and Hwy 401 access for easy commuting.Flat and mostly clear, the land is a true blank canvas. Bring your boots, your builder, and your big ideas - it's time to make your vision a reality. (id:54532)
Lot 5 26 Highway
Meaford, Ontario
49 ACRE WOODLAND located just outside Meaford - A perfect property to build your year round or recreational home! There is a building site located in the front right (south/east) corner of the property where the driveway is located. The lot can also be logged for a profit - approximately 40 acres of softwood (south end) and 10 acres of hardwood (north end). A four wheeler trail leads you to the back of the property with higher elevation. Ideal for outdoor enthusiasts, the property is well-suited for hunting, maple syrup production, recreation, and more. It's located directly across the road from the Bruce Trail, perfect for hikers and nature lovers. Governed by the Niagara Escarpment Commission, the current zoning allows for a wide range of agricultural uses and development, including a home and outbuildings. Hydro, natural gas, and other utilities are available at the lot line.Don't miss this unique opportunity to own a piece of natural paradise near Meaford! (id:54532)
540247 80 Side Road
Chatsworth, Ontario
Welcome to Your Dream Property! Discover the perfect blend of tranquility and convenience with this stunning 2.20-acre lot, ready for you to build the home you've always envisioned. Nestled among mature trees and offering breathtaking views, this property provides a peaceful, private setting that invites you to relax and connect with nature. Included is a luxurious 2021 40-ft. Arctic Wolf trailer, thoughtfully designed for maximum comfort and modern living an ideal retreat while you plan or construct your future home. Key infrastructure is already in place, featuring a newly drilled well, 200 Amp hydro service, and a rented propane tank, ensuring a seamless transition. Located just minutes from downtown Markdale, enjoy easy access to local shops, amenities, and services. Attention Hiker's just step from this property is the Rail Trail that extends from Orangeville to Owen Sound with miles & mile of beautiful trails. Plus, you're a short drive to Owen Sound, Lake Eugenia, and the renowned Beaver Valley Ski Club. This is outdoor living at its finest hiking, cycling, snowshoeing, snowmobiling, skiing, and ATV adventures are all right at your doorstep. Don't miss this rare opportunity to own a slice of paradise in a highly desirable area. (id:54532)
Lot 57 Burnside Bridge Road
Mcdougall, Ontario
A Rare Development Opportunity or Estate Lot with Exceptional Privacy in McDougall. Presenting a remarkable nearly 14-acre parcel in the highly sought-after Taylor Subdivision offering a rare blend of privacy, scale, and location. Nestled in a quiet, established neighbourhood just minutes from Parry Sound, this expansive property is ideally situated close to schools, Highways 124 and 400, and the Mill Lake boat launch and park, providing seamless access to local amenities and recreational activities. With this acreage, the property offers significant development potential. Preliminary concepts suggest the possibility of subdividing into five estate-sized lots, each ranging from 2 to 3 acres, an ideal opportunity for developers or investors looking to craft an exclusive residential enclave. Alternatively, it offers the perfect setting for a private estate home, with ample space for future expansion, gardens, or recreational amenities. Enjoy the serenity of a rural lifestyle without compromising on convenience. This exceptional property combines the peace and privacy of country living with proximity to Parry Sound's vibrant community, healthcare services, shopping, and dining. The area is renowned for its natural beauty and recreational opportunities, from boating and fishing to hiking and golfing. Whether you're a developer seeking your next signature project, an investor capitalizing on the region's growth, or a discerning buyer envisioning a private sanctuary, this is a rare offering not to be missed. Explore the possibilities and make your vision a reality. (id:54532)
Lot 19 Nelson Street
Arran-Elderslie, Ontario
Come Explore PAISLEY ; a growing community at the crook of Bruce Road 1 and 3. This vacant lot offers so many options. Build your dream home with large shop and still have room for gardens and spacious yard.. OR build a duplex ... options a plenty to consider. Water and Natural Gas lines to the lot. A quick walk brings you to Rotary Park which offers for a range of a sports with the Saugeen RIver rolling by. Stroll downtown to enjoy great food at local restaurants or pick up treats at the best little convenience store. The community is bustling - restored mill is now a lovely inn, a soon-to-open apartment complex, quaint shops, grocery store, arena, Royal Canadian Legion, Treasure Chest Museum and more. Fifteen minutes to Bruce Power; less than 30 minutes to Port Elgin or Walkerton. Rich in History , come take a look. (id:54532)
7wa Wahwashkesh Lake
Whitestone, Ontario
Welcome to your 2.7-acre lakeside escape on the breathtaking Wahwashkesh Lake! This boat-access-only building lot offers unparalleled access to one of the region's largest and most scenic lakes making it the perfect setting for your dream retreat. Imagine waking up to breathtaking 180-degree views of crystal-clear waters ideal for capturing both sunrise and sunset. The deep water bay provides effortless docking whether you're heading out for a fishing adventure or a peaceful evening cruise. With plenty of space to design and build your ideal lakeside getaway you'll have room for outdoor amenities to embrace waterfront living fully. Mature trees surround the property creating a private and tranquil setting for ultimate relaxation. Over 30% of Wahwashkesh Lake's shoreline is protected as Crown land preserving its natural beauty and serenity. Renowned for exceptional fishing, boating, swimming and water sports this lake is a true recreational paradise. Conveniently located just a 10-minute boat ride from two public boat launches this property combines both privacy and accessibility. Whether you envision a cozy cabin or a luxurious lakeside estate, this rare opportunity offers the perfect canvas for your waterfront dreams. Don't wait - schedule a viewing today and start imagining the possibilities! Check out the video in the links. (id:54532)
0 Jean Marie Road
Seguin, Ontario
Discover an extraordinary opportunity to own a vacant parcel on the serene shores of Little Lake Joseph. Boasting 200 feet of pristine frontage and approximately 2 acres of mature forest, this idyllic property offers breathtaking views over the calm waters of Schoolhouse Bay. The unique shoreline offers a blend of shallow entry and deeper waterideal for all ages to enjoy the lake in comfort and safety.Set in a quiet and private location, this property provides the perfect escape from the noise of everyday life, while remaining just a short drive to the quaint hubs of Port Sandfield and Rosseau for dining, shopping, and essentials. Little Lake Josephs central positioning allows for effortless boating access to the wider waters of Lake Joseph, making it a premier choice for water lovers and nature seekers alike.Whether you're planning a custom-built cottage or envisioning a secluded family retreat, this parcel offers the rare chance to create something truly special in one of Muskokas most coveted areas. Contact us today to experience the peaceful charm and natural beauty of Little Lake Joseph. (id:54532)
Lt 38 Grahams Hill Road
Georgian Bluffs, Ontario
This building lot offers a REMARKABLE VIEW OF BIG BAY AND THE ISLANDS!!! Your future home can sit atop the Escarpment and overlook the PRISTINE WATERS OF GEORGIAN BAY. There is a DRILLED WELL and underground HYDRO INSTALLED. Located in the AMAZING COMMUNITY OF BIG BAY on a dead end street with executive homes and you have access to the Bruce Trail. Minutes away from the Big Bay beach, boat launch and famous Homemade Ice Cream. Approximately 25 minutes from Owen Sound and 10 minutes form Wiarton. Shed in the corner is also included. IF YOU HAVE EVER DREAMED OF BUILDING YOUR DREAM HOME WITH SOME OF THE MOST SPECTACULAR VIEWS....YOU WANT TO CHECK OUT THIS LOT!!! There has been a building permit issued in the past. (id:54532)


