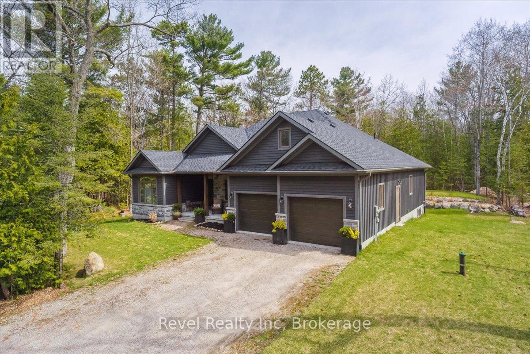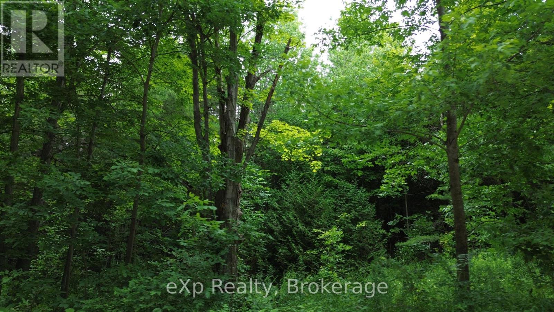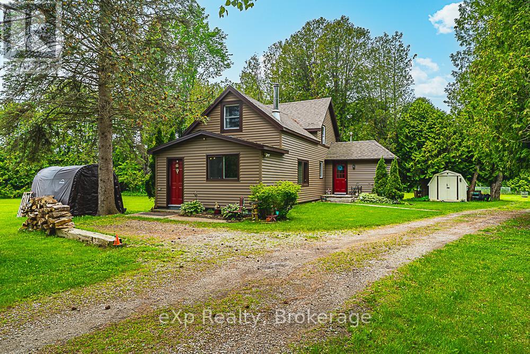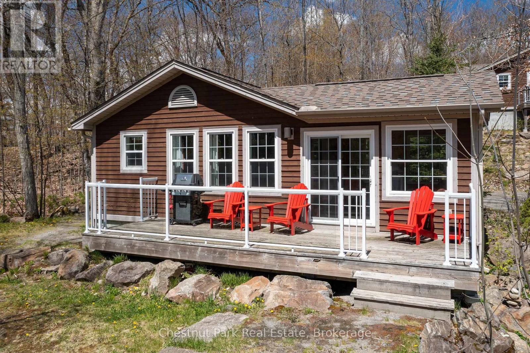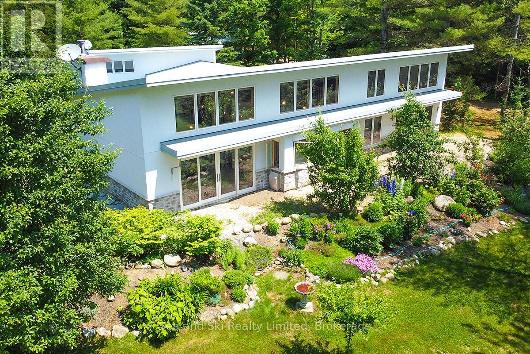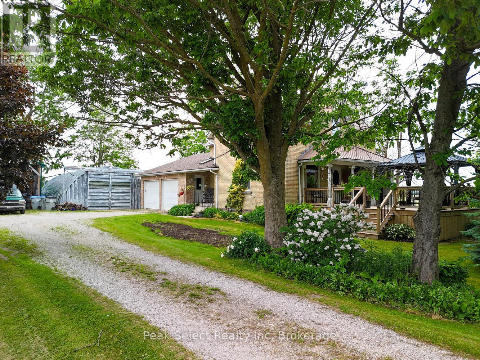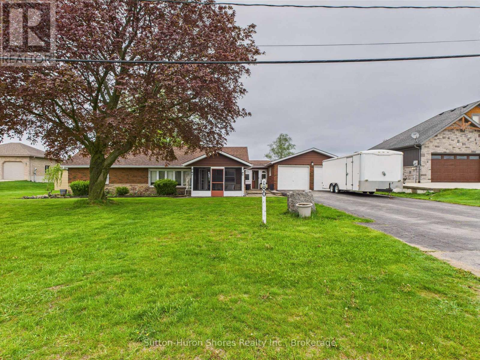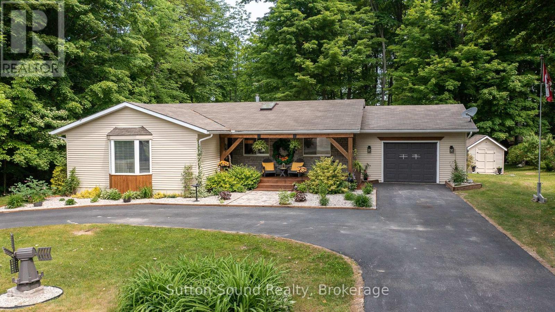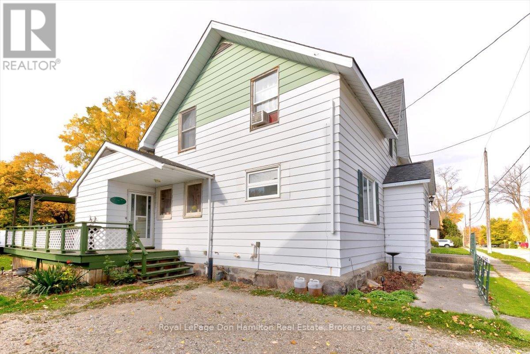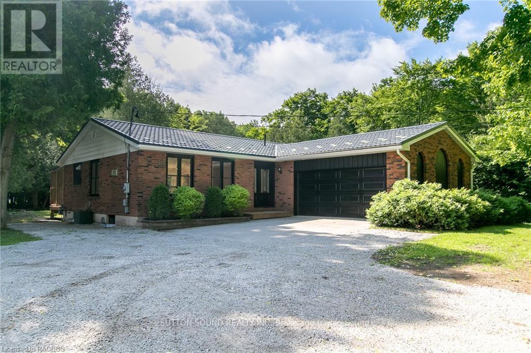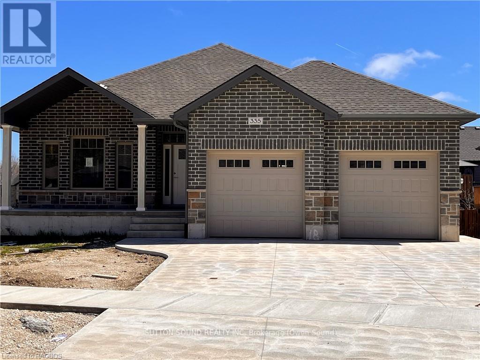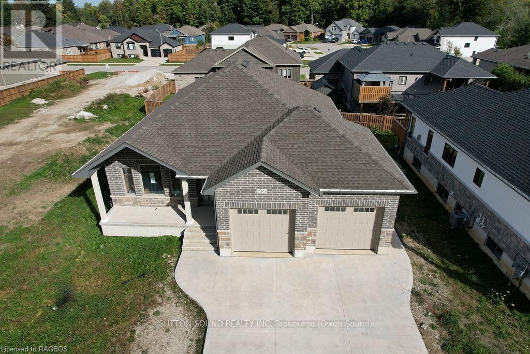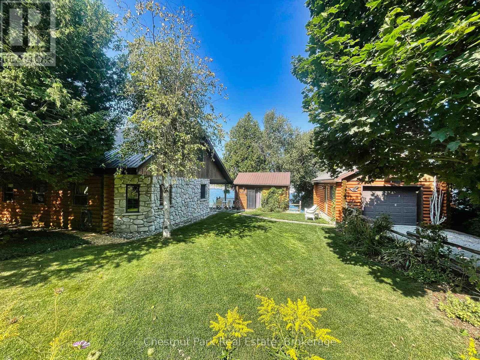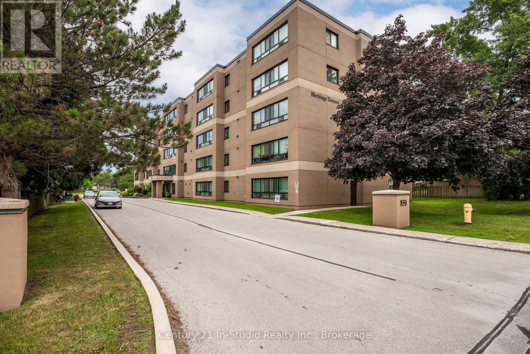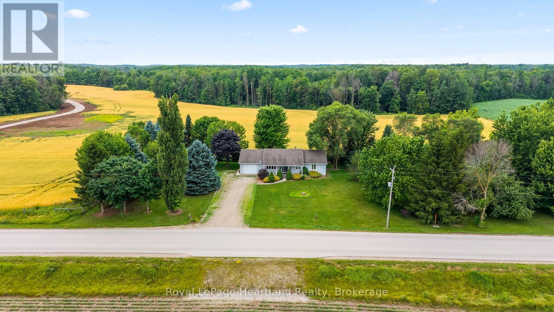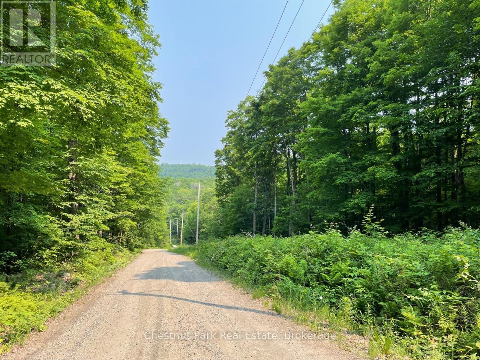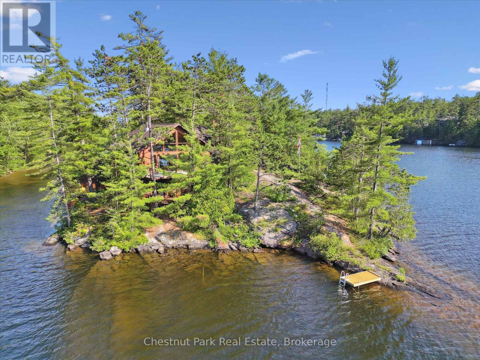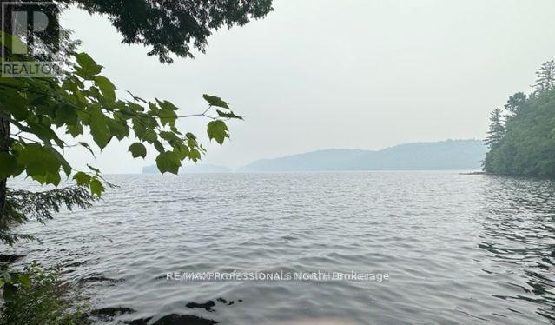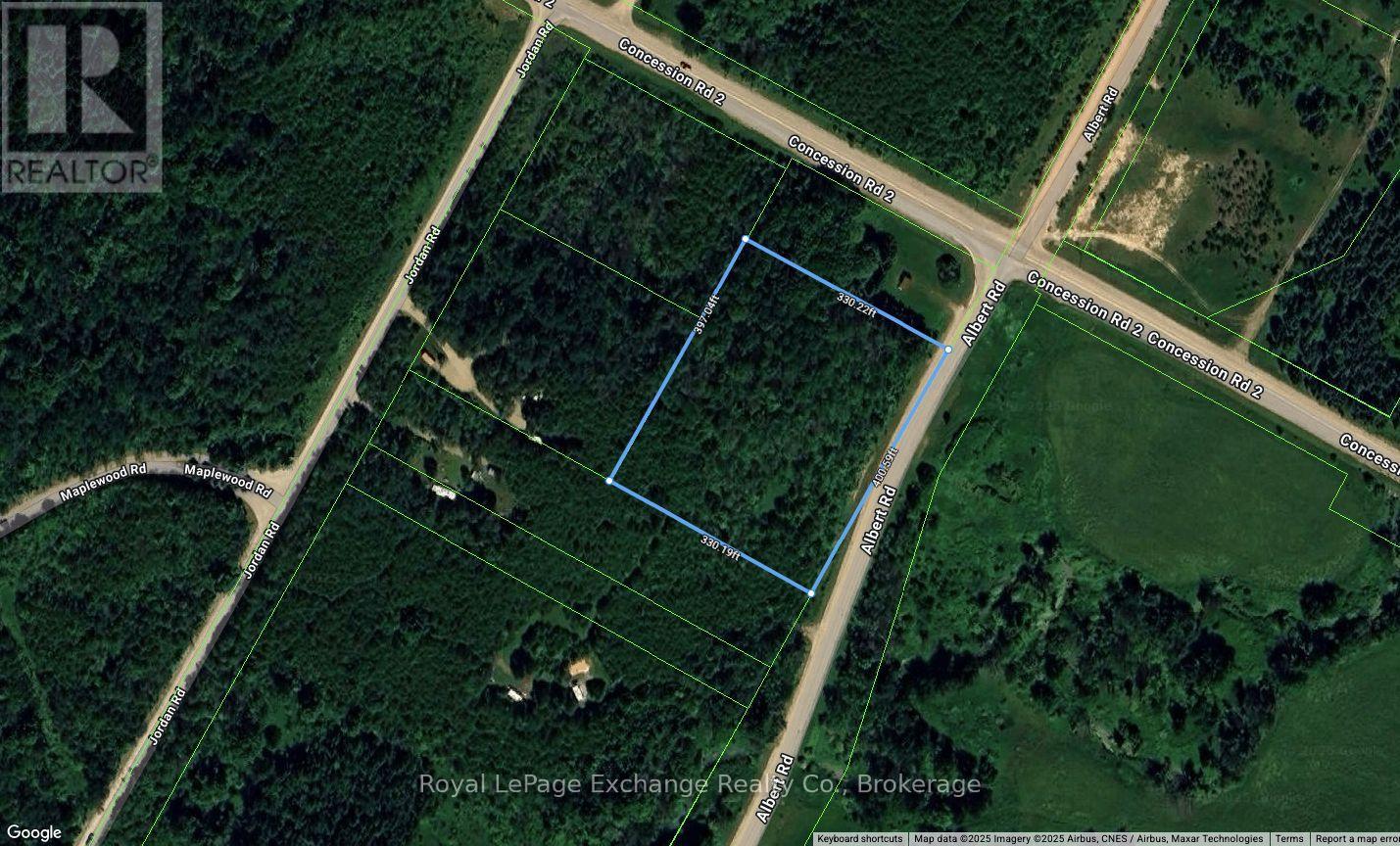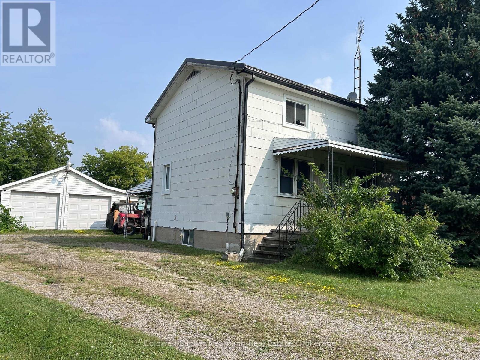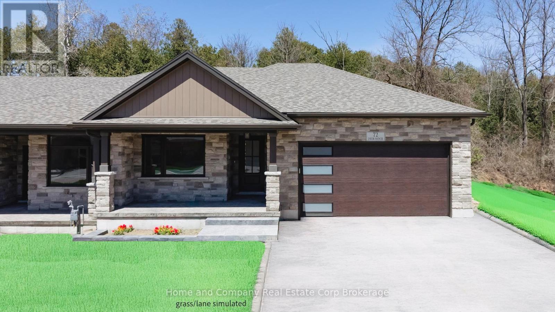012875 Grey Rd 10 Road
West Grey, Ontario
Looking for a country property close to town? This is it! Featuring just over 7 acres (combined) on a paved road along the South Saugeen River this property is a gem. The brick farmhouse feature 4 bedrooms with full bathrooms on both the main and upper floors. Main floor features large eat in kitchen along with dining room, family room, washroom, laundry, porch and back room for storage. Home is heated with forced air propane furnace (2021) and also has central air! The steel roof was new in 2023.Outside you will find a newer garage/shed (approx 26' x 24') attached to a small barn currently set up for horses. A beautiful shaded yard and 7+ acres are yours to enjoy! (Note: 2 separate properties being sold together). One of the Listing Realtors related to Sellers. (id:54532)
59 Trout Lane
Tiny, Ontario
Your Year-Round Retreat Awaits! Welcome to your ideal home nestled in a peaceful, natural setting just a short stroll to the crystal-clear shores of Georgian Bay and moments from scenic hiking and biking trails. Enjoy the perfect balance of tranquility and convenience, with high-speed internet, charming delis, and local restaurants nearby, plus major retailers, theatres, museums, and historic attractions just 20 minutes away. This nearly new, modern ranch bungalow offers over 2,000 sq. ft. of stylish living on the main floor. You'll find 3 generously sized bedrooms, 2 full bathrooms, and a bright, full-height basement ready for your personal touch, complete with a rough-in for a third bath. Comfort is key, with in-floor radiant heating throughout both levels, a cozy gas fireplace in the great room, and in-ceiling air conditioning for those warmer days all enhanced by the cooling shade of mature trees. The beautifully landscaped yard includes an irrigation system for lush lawns and gardens and backs onto a peaceful wooded acreage for added privacy ideal for bonfires or quiet evenings on the covered deck. Entertaining is effortless in the open-concept kitchen featuring a large island, granite countertops, and high-end appliances. A double-car garage provides inside entry, leading to a practical main-floor laundry room. If this sounds like your dream lifestyle, don't wait schedule your viewing today before its gone! (id:54532)
720227 Sideroad 20 Side Road
Chatsworth, Ontario
Majestic 11.5-Acre Forested Retreat on a Quiet Country Road in Chatsworth. Discover the tranquility of this beautiful 11.5-acre forested building lot, tucked away on a quiet country road in the Township of Chatsworth, Grey County. Towering trees, gentle terrain, and the peaceful atmosphere of nature make this a truly special property, ideal for your future home or weekend retreat. This lot is adjacent to the historic Zion Cemetery, offering a uniquely quiet and undisturbed setting with a sense of heritage and privacy. Whether you are looking to build a secluded getaway or establish roots in the countryside, this property offers space, serenity, and natural beauty in abundance. Perfectly positioned between Owen Sound and Markdale, it offers convenient access to amenities while maintaining a true rural feel. Only 5 minutes to Williams Lake for swimming and outdoor recreation, and just 20 minutes to the shops, healthcare, and services of Owen Sound. A rare opportunity to own a peaceful slice of Grey County. Make an appointment to walk the land and experience its quiet charm for yourself. (id:54532)
1201 Highway 6
South Bruce Peninsula, Ontario
Charming Country Retreat on 1 Acre Perfect for Outdoor Living! Looking for a peaceful getaway or a place to call home surrounded by nature? This spacious 3-bedroom, 2-bathroom home sits on a beautifully treed 1-acre lot, offering plenty of space for relaxing, entertaining, and outdoor adventures.Step inside to a large, functional kitchen with ample cupboard and counter space ideal for home cooks and busy families alike. Convenient main-floor laundry adds everyday ease, and the cozy dining area opens to a back deck where you can enjoy your morning coffee while taking in views of the oversized backyard. Upstairs, you'll find two generously sized bedrooms and a full 4-piece bathroom. The third bedroom on the main floor was just renovated in 2025, adding modern comfort to this charming home. Outside, a 15' x 24' detached outbuilding offers the perfect space for a man cave, workshop, or extra storage for your seasonal toys. With mature trees and plenty of open yard space, it's a dream setting for nature lovers. Its a true recreational paradise! Recent Updates Include: New roof (2020) Drilled well & well pump (2018) New siding (2021) New window and renovated 3rd bedroom (2025) Dont miss this opportunity to own a slice of serenity with all the essentials already in place. (id:54532)
116-1 - 1052 Rat Bay Road
Lake Of Bays, Ontario
BONUS! Maintenance fees for 2025 included in price!! Blue Water Acres FRACTIONAL ownership resort has almost 50 acres of Muskoka paradise and 300 feet of south-facing frontage on Lake of Bays. This is NOT a time share because you do actually own 1/10 of the cottage and a share in the entire resort. Fractional ownership gives you the right to use the cottage Interval that you buy for one core summer week plus 4 more floating weeks each year in the other seasons for a total of 5 weeks per year. Facilities include an indoor swimming pool, whirlpool, sauna, games room, fitness room, activity centre, gorgeous sandy beach with shallow water ideal for kids, great swimming, kayaks, canoes, paddleboats, skating rink, tennis court, playground, and walking trails. You can moor your boat for your weeks during boating season. Algonquin Cottage 116 is a 2 bedroom cottage with laundry and is located next to a beautiful woodlot on the west side of the resort with excellent privacy. There are no cottages in front of 116 Algonquin which means it has a lovely view and provides easy access to the beach and lake. The Muskoka Room in 116 Algonquin has an extra chair, making it stand out from other Algonquin cottages, and is fully insulated for year round comfort. Cottage 116 also has an extra Muskoka chair on the deck and a private BBQ. Check-in for Cottage 116 is on Sundays at 4 p.m. ANNUAL maintenance fee PER OWNER in 2025 for 116 Algonquin cottage is $5026 + HST payable in November for the following year. Core Week 1 starts on June 22, 2025. Remaining weeks for this fractional unit (Week 1) in 2025 start(ed) on Feb 23, June 1, October 19 & December 14, 2025 . No HST on resales. All cottages are PET-FREE and Smoke-free. Ask for details about fractional ownerships and what the annual maintenance fee covers. Deposit weeks you don't use in Interval International for travel around the world or rent your weeks out to help cover the maintenance fees. (id:54532)
443465 Concession 8 Concession E
West Grey, Ontario
Modern Country Home on 4+ Acres. Contemporary Living Meets Natural Beauty! Discover the perfect blend of modern design and peaceful country living in this stunning custom-built Contemporary Style home, set on just over 4 private wooded acres. Thoughtfully designed with clean contemporary lines, soaring ceilings, and a wall of south-facing windows, this open-concept main floor living home captures natural light and passive solar heat throughout the winter months. The spacious primary suite offers a luxurious escape with a large walk-in closet and a spa-like walk-in shower. The sleek kitchen features Granite countertops and a stylish, functional layout ideal for entertaining or everyday living. In-floor hot air heating ensures year-round comfort and peace of mind. The oversized 2-car garage is built for more than just vehicles, boasting heated floors and a spacious storage loft, perfect for hobbyists or additional gear. Outside, enjoy a large fire pit, a private, well-treed lot with winding trails, a large garden/storage shed, and landscaping materials including multiple skids of flag stone ready for your finishing touches. Located just outside of Markdale, 15 minutes to the Beaver Valley, 40 minutes from Blue Mountain, 2 hours from the GTA, and minutes from hiking, cross-country skiing, ATV trails, and dozens of lakes and rivers for fishing and paddling, this is the ultimate four-season escape package. (id:54532)
3410 Perth Rd 163 Road
West Perth, Ontario
Welcome to this classic yellow brick century farmhouse nestled on a generous 121 x 239 lot, offering exceptional privacy and rural charm. This carpet-free home features 3 bedrooms and 2 full bathrooms, including a 4-piece bath on the upper level and a 3-piece bath on the main level. The heart of the home is the kitchen, complete with maple cabinets, maple flooring, a warm wood ceiling, gas stove, dishwasher, and fridge all included. The adjoining dining room leads to a versatile office currently used as a bedroom. The main floor also includes a cozy living room with maple flooring and a convenient laundry room (washer and electric dryer included, with gas hookup available). Enjoy the spacious double + garage with interior access to the laundry room. Two freezers in the garage are included. A unique walk-down entry from the garage leads to a partially finished basement featuring skylights, a rec room, propane heat, sump pump. Upstairs offers 3 bright bedrooms, all with maple flooring, and a full 4-piece bath. Additional updates and features include a new garage roof (2014), a drilled well with a new pressure tank (2024), and a septic system pumped in 2022. The front deck and gazebo were added in 2021 for outdoor enjoyment. Outdoors, the property includes a 40' x 16' drive-thru shed (built in 2021) and a unique curved-roof shed currently used as a workshop. Enjoy fibre optic internet (Quadro), mature trees, and quiet country living just a short drive from town. If you're looking for space, character, and country charm, this home is a must-see! (id:54532)
180 South Rankin Street
Saugeen Shores, Ontario
This charming 3-bedroom, 1-bathroom bungalow is ideally situated on a sprawling 113x254 ft lot (approximately 0.65 acres) just one block from the picturesque Saugeen River. Whether you're a first-time homebuyer, an investor, or searching for that perfect seasonal getaway, this property checks all the boxes with its incredible location and solid updates. Inside, the home offers a functional layout with new laminate flooring, a recently added split heat pump/AC system for year-round comfort, and a selection of updated windows that enhance both energy efficiency and natural light. The bright open concept kitchen flows into the living and dining spaces, while enclosed 3-season sunrooms at both the front and rear of the home offer versatile spaces to relax and enjoy the natural surroundings. The exterior is just as impressive with an expansive double-wide driveway, an attached 2-car garage, and a lot size that offers ample space for gardening, entertaining, or creating that dream outdoor space. Nestled in one of Bruce County's most desirable communities, you're just minutes from Southampton's quaint downtown, sandy beaches, schools, and the local Foodland. With the Saugeen River practically in your backyard and Lake Huron just a short stroll away, this property offers an unbeatable lifestyle in a prime location. Don't miss this opportunity to own a slice of Southampton whether it's your first home, a retirement downsize, or your dream cottage retreat! (id:54532)
7 Sandy Pines Trail
South Bruce Peninsula, Ontario
Nicely updated three bedroom, two bathroom bungalow on a large lot near Silver Lake. Enjoy Kayaking, fishing, and paddle boarding just minutes from your door- or take a short drive or long walk to the sandy shores of Sauble Beach. Inside, you will find a bright, airy living room, a modern kitchen, and main floor laundry. Step out back to a private yard with a spacious deck. Perfect for relaxing or entertaining. (id:54532)
122 Cottage Lane
Georgian Bluffs, Ontario
Nestled at the end of a peaceful, dead end street in prestigious Balmy Beach, this extraordinary 6-bedroom, 4-bathroom home offers the best of both worlds. With over 3,100 sq. ft. of sunlit living space, framed by expansive windows that capture serene views from every angle, this residence is perfect for both vibrant family life and elegant entertaining. The beautifully landscaped lot boasts a sparkling pool and a detached 27'x 20' shop, inviting endless possibilities. Truly a once-in-a-lifetime opportunity, previews are now available by appointment! Road between house and water. (id:54532)
450 Inkerman Street W
North Perth, Ontario
Endless space awaits! This charming 1.5-storey home offers 1,799 sq. ft. of comfortable living, situated on a generous 65x165 lot. With 4 spacious bedrooms, a versatile nursery or office, and two 3-piece bathrooms, theres room for the whole family to enjoy.The main floor features a well-appointed kitchen with ample cupboard space, a spacious dining room, a full bathroom, and a massive living roomperfect for gatherings. Upstairs, youll find all four bedrooms, the additional flex room, and the second bathroom.Outside, the property boasts a single-car attached garage with street access, plus additional parking for four vehicles on the east side. The expansive backyard is a rare find in town, providing plenty of space for kids, pets, or entertaining. A second garage at the back of the home offers extra storage or a workshop area, accessible from both the backyard and the living room. Don't miss out on this incredible space - schedule your private viewing today! (id:54532)
318743 Grey Road 1 Road
Georgian Bluffs, Ontario
This Sounds like a fantastic property! The spacious 2880 sq. ft bungalow, located on Grey Road 1 just outside of Owen Sound.\r\nOffers great proximity to both the Legacy Ridge Golf Course & Cobble Beach Gold Links, as well as the Georgian Bluffs boat launch. Its modern upgrades, including a new kitchen with stainless steel appliances, maple hardwood floors, and a walk in pantry, make it perfect for comfortable living. The main floor laundry is a convenient feature, and the large entertainment deck adds the the appeal, making it ideal for hosting or enjoying the outdoors. With a triple wide driveway and a private landscaped lot measuring 80 x 250 ft, there's ample space for parking and privacy. The municipal water supply is also a bonus for ease of living.\r\nWould you like more details about this property, or are you considering a visit? (id:54532)
335 6th Avenue W
Owen Sound, Ontario
Welcome to this beautiful 4-bedroom, 3-bathroom bungalow located in the desirable Woodland Estates. Offering 1,552 square feet on the main floor, this home features 2 bedrooms upstairs and 2 additional bedrooms on the lower level. The open-concept great room boasts 9' ceilings, a gas fireplace, abundant cabinetry, quartz countertops, a large kitchen island, and patio doors that lead to a 10' x 21' partially covered deck with stairs down to the fully sodded yardperfect for entertaining. The spacious primary bedroom includes a walk-in closet and a luxurious 5-piece ensuite with quartz countertops, a tiled shower, and a free-standing tub. The main floor also offers a convenient laundry/mudroom complete with cabinets and countertop. Hardwood flooring runs throughout the main living areas, with ceramic tile in the foyer, bathrooms, and laundry room. Downstairs, the lower level features 8'6" ceilings (excluding duct areas), a large family room, two well-sized bedrooms, a 3-piece bath, and a generous utility room. The exterior showcases Shouldice Stone all around, a covered front porch, a double car garage, a concrete driveway, and a cement walkwaymaking this home as impressive outside as it is inside. (id:54532)
385 6th Avenue W
Owen Sound, Ontario
Discover the comfort and stylish living in this beautifully designed 1437 square foot main floor bungalow located in the heart of a desirable neighborhood. With 2 bedrooms on the main floor and an additional 2 in the fully finished lower level, this home offers an inviting and spacious retreat for all. As you step inside, the warmth of the space is immediately apparent, complemented by 9' main floor ceilings and hardwood flooring throughout, except where ceramic tile graces the baths and laundry room. A direct vent fireplace, surrounded by a painted mantel, sets the tone for cozy gatherings. The heart of the home, the kitchen, boasts a quartz countertop island and seamlessly flows into the covered 8' x 16' back deck, providing an ideal space for both casual and formal entertaining. The master ensuite is a sanctuary with a tiled shower and a freestanding acrylic tub, offering a perfect retreat after a long day. Additional features elevate this property, including a fully finished insulated 2-car garage, concrete driveway, and walkways. The designer Shouldice stone exterior exudes curb appeal, while the thoughtful details, such as rough-in central vac and a heat recovery ventilation system, contribute to the home's overall functionality. The lower level is a haven unto itself with carpeted bedrooms, a family room, and an 8'6" ceiling height, creating an inviting space for relaxation. The practical elements, like a cold room below the front covered porch and concrete walkways from the driveway to the front porch and side garage door, showcase the attention to detail that defines this residence. This home is not just a living space; it's a lifestyle. With a high-efficiency forced air natural gas furnace, central air conditioning, and a fully sodded yard, every aspect of comfort and convenience has been carefully considered. (id:54532)
36 William Street
Northern Bruce Peninsula, Ontario
Nestled in the heart of the picturesque hamlet of Lions Head, this unique waterfront property offers the perfect blend of charm, privacy, and convenience. Situated on a year round paved road with direct access to the Bruce Trail and stunning views of the Niagara Escarpment, this property features approximately 93 feet of prime waterfront frontage on the crystal clear shores of Georgian Bay. The character filled log and stone cottage is complemented by a spacious garage workshop and a cozy bunkhouse, ideal for guests or added storage. A rare and enchanting feature of the property is a natural, spring fed stream that flows year-round through the grounds, complete with small waterfalls that add a magical touch to the peaceful landscape. Enjoy panoramic views of Georgian Bay and the escarpment right from your own backyard. The property is equipped with a drilled well and submersible pump, septic system, 100 amp hydro service, electric baseboard heating, and a wood-burning stove for cozy comfort. Lions Head offers big time amenities in a small town setting, including a marina, sandy beach, grocery store, hospital, bank, library, and several eateries all just a short stroll away. This is a rare opportunity to own a one of a kind waterfront retreat in one of the Bruce Peninsulas most sought after communities. (id:54532)
Sandfield 4 Week 1 - 3876 Muskoka Rd Hwy 118 W
Muskoka Lakes, Ontario
The Muskokan Resort Club, situated directly on prestigious Lake Joseph, is a sought-after, beautifully landscaped property. This four-season paradise offers something for everyone, providing an exceptional escape from city life a place in Muskoka to call your own! Enjoy luxurious vacations without cottage maintenance hassles. The Sandfield 4 Week 1 Villa grants you 5 weeks of ownership throughout the year, the fixed week 1 ensuring memorable Canada Day celebrations with friends and family each year and four other weeks throughout the year (see schedule attached). In addition to interval ownership, you also gain an equity share in the resort. If you can't use your week, you have two options: add it to the Muskokan rental pool, managed by the on-site Muskokan Concierge, or enter your weeks into the Registry Collection. The rental pool allows others to enjoy your property, potentially earning rental income, while the Registry Collection lets you exchange weeks for stays at luxurious destinations worldwide. This 3-bedroom cottage features high-quality amenities and en-suite bathrooms for comfort. The primary bedroom's step-out balcony offers breathtaking lake views. As one of the units closest to the lakeshore, it promises an unparalleled experience. Enjoy exclusive access to the award-winning 2,500 sq ft Hirsh Log Home design Club House, with 20-foot windows overlooking the pool, a library, billiard room, movie room, and games room. Use private docks for your boat, kayaks for paddling, or bask in the sun on the beach. WIFI ensures connectivity for all. Please note, this unit is NOT pet-friendly. (id:54532)
202 - 850 6th Street E
Owen Sound, Ontario
Welcome to Heritage Tower! This charming 2-bedroom, 1-bathroom condo offers the convenience and ease of condo living in a fantastic location. Situated on the east side of Owen Sound, this well-maintained building is just minutes from downtown, the hospital, Georgian College, and a variety of shopping options. If you're seeking an affordable, low-maintenance lifestyle in a prime location, this could be perfect for you! (id:54532)
9462 Ayton Road
Minto, Ontario
Welcome home! This well-maintained 3-bedroom, 2-bath bungalow situated on a spacious 0.67 acre lot just 4 minutes from Harriston was custom built in 1994 and offers comfortable country living with the convenience of a paved road and easy access to town amenities. The main floor features a bright and functional layout featuring 3 well sized bedrooms, main floor laundry, two full bathrooms, a spacious living room, functional kitchen and dining room all flooded with natural light and with ease of access to large glass sliders to your private back deck. Allow the unfinished basement to be your blank canvas to add an additional bedroom, rec room, living space for a home office or guest accommodations, or an unfinished space for storage, floor hockey and crafts. The attached single car garage and detached workshop allow for additional space for parking, projects, storage or storing the old car. Surrounded by farmer's fields and panoramic views, here is your opportunity to enjoy the peace and privacy of rural living with plenty of room to garden, play, or entertain outdoors. A fantastic opportunity to own a solid home in a desirable location. Conveniently located a 2 minute drive to the gas station, a 4 minute drive to shopping, dining, sports, healthcare and schooling in Harriston, 13 minutes to the Palmerston Hospital, 22 minutes to big box store shopping in Hanover & Listowel, and 50 minutes to Guelph & Waterloo. Call Your REALTOR To View What Could Be Your Final Stepping Stone to Retire From The Farm Or Escape The Hustle & Bustle of Town & City Limits at 9462 Ayton Road. (id:54532)
Pt 1 Coleman Lake Road
Dysart Et Al, Ontario
Well-treed building lot with a level area perfect for your future home or retreat from the city. Affordable price for this 1.5 acre property on a quiet, year-round private road. Only 10 minutes to West Guilford, 20 minutes to Haliburton, and just minutes to a Redstone Lake boat launch for hours of boating or fishing. Hydro is at the lot line and the property lines have been marked. The property is close to Sir Sam's Ski Hill & Ride, and Spa, Kennisis Lake Marina for Pickleball and musical entertainment, and Haliburton Forest and Wildlife for lots of both summer and winter activities. Start planning your new country home on this spectacular, private property. (id:54532)
1 Diamond Island
Gravenhurst, Ontario
Welcome to unmatched privacy and postcard views on this extraordinary private island retreat just minutes from Gravenhurst. Located a mere 1-minute boat ride from the Villas Marina of Lake Muskoka and only 2 hours from the GTA, this spectacular turnkey property offers the ultimate Muskoka experience with convenience, comfort, and total seclusion. Built in 2005, the Viceroy-style main cottage features 3 bedrooms and 1.5 baths, designed with soaring vaulted wood ceilings and a bright, airy open-concept layout. The upper level features a Great Room that seamlessly blends living, dining, and kitchen spaces - all surrounded by walls of windows that frame the panoramic lake views. A cozy wood stove provides warmth on chilly evenings, and every single window in the cottage offers stunning water views. Enjoy incredible indoor-outdoor living with a wraparound upper deck perfect for lounging or entertaining, and a covered lower porch with walkouts from the bedrooms -ideal for quiet mornings and peaceful evenings. Additionally there is a fully equipped workshop that could easily be converted into additional living space, a classic cedar sauna, 2-slip boathouse, a Bunkie that needs some TLC but has a great location on the south end of the island and multiple docks, offering flexible space for guests, hobbies, or storage. This island is facing west, offering unbeatable sunsets every evening. Being sold completely turnkey, just bring your suitcase and groceries - everything else is already in place for the perfect summer escape! Rarely does a property of this caliber and privacy become available on Lake Muskoka. Whether you're seeking a family compound, a peaceful getaway, or a long-term investment in prime Muskoka waterfront, this private island sanctuary offers it all. Don't miss this once-in-a-lifetime chance to own your very own piece of Muskoka paradise. Silence, space, and soul: the magical private island life! (id:54532)
1167 Leon's Lane
Dysart Et Al, Ontario
Redstone Lake Vacant Lot offering 14.87 Acres and 497' of shoreline. Steps down to the lake in a private bay setting. Shallow water entry and Rock Point with deep water along the 497' of shoreline. Many excellent spots to enjoy the big lake view and ultimate privacy as well. Level spot where previous cabin sat with Hydro meter in place, drilled well and old septic. Treed privacy with the natural bush to create trails. Driveway right to the clearing. South end of Redstone Lake so quick to get to with miles of boating once you are at the cottage. (id:54532)
Lot 2, 3, 4 Albert Road
Kincardine, Ontario
Nestled in a serene natural setting, this 3-acre treed lot offers the perfect blend of privacy and location. Situated just minutes from Inverhuron and Inverhuron Provincial Park, and ideally positioned between Kincardine and Port Elgin, it provides easy access to Lake Huron, local amenities, and Bruce Power. Whether you're dreaming of building a year-round home or a peaceful retreat, this property presents a fantastic opportunity. Buyer to complete their own due diligence regarding building and development potential. (id:54532)
393 Woodlawn Road W
Guelph, Ontario
Dont miss this rare opportunity to live and run your business on the same property in Guelphs SC-2 zoned commercial-industrial area. Situated on a deep 66' x 645' lot (just under an acre), this property features a 3-bedroom, 1-bath home that can be renovated to suit your needs, though it cannot be enlarged or replaced and a triple car garage/workshop. The generous lot offers 13 parking spaces and plenty of space at the rear for a wide range of business uses. With flexible zoning and endless potential, this is an ideal setup for entrepreneurs, investors, or anyone looking to combine home and business in one strategic location. (id:54532)
56 Deer Ridge Lane
Bluewater, Ontario
The Chase at Deer Ridge is a picturesque residential community, currently nestled amongst mature vineyards and the surrounding wooded area in the south east portion of Bayfield, a quintessential Ontario Village at the shores of Lake Huron. There will be a total of 23 dwellings, which includes 13 beautiful Bungalow Townhomes currently being released by Larry Otten Contracting. Each Unit will be approx. 1,540 sq. ft. on the main level to include the primary bedroom with 5pc ensuite, spacious study, open concept living area with walk-out, 3pc bathroom, laundry and double car garage. Finished basement with additional bedroom, rec-room, and 4pc bathroom. Standard upgrades are included: Paved double drive, sodded lot, central air, 2 stage gas furnace, HVAC system, belt driven garage door opener, water softener, water heater and center island in the kitchen. The possession date for Block 12 is approx. November 30th, 2025. The photos used for this listing, are of a recently completed end-unit. The appliances/and the mirrors shown here, are not included, as are certain light fixtures. (id:54532)


