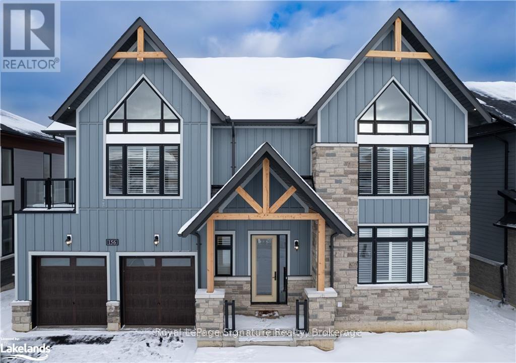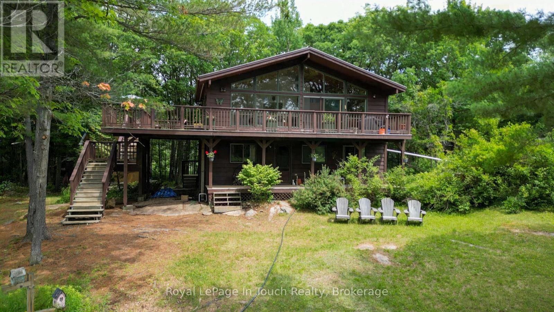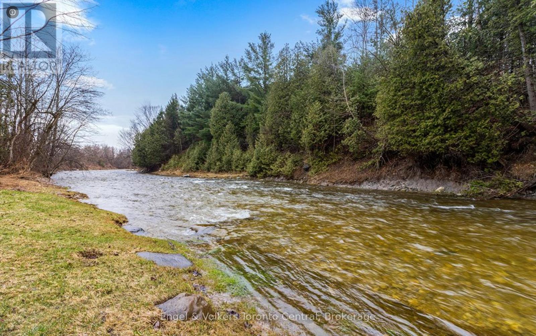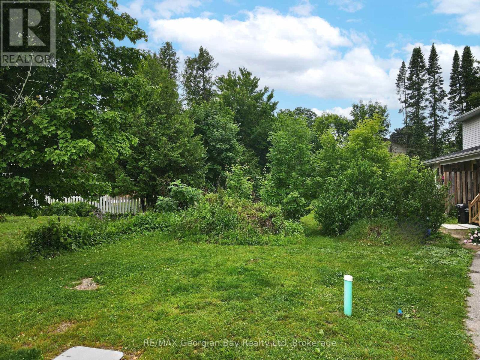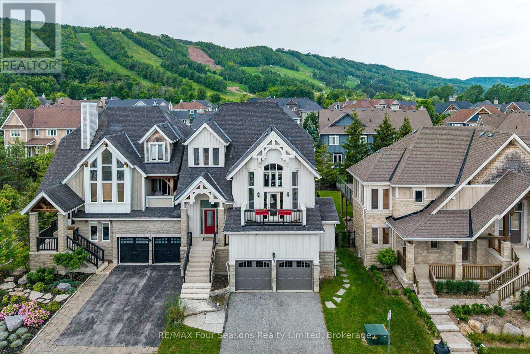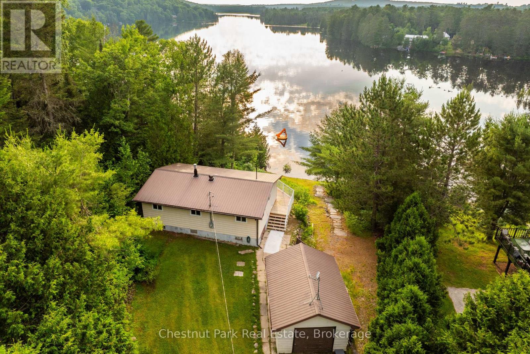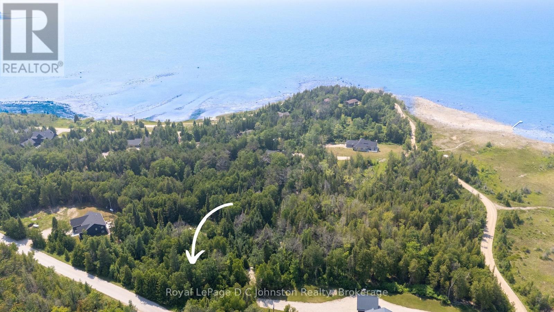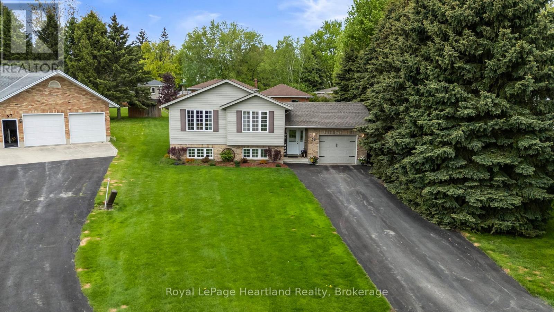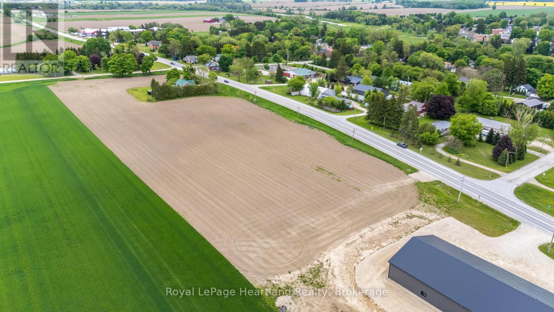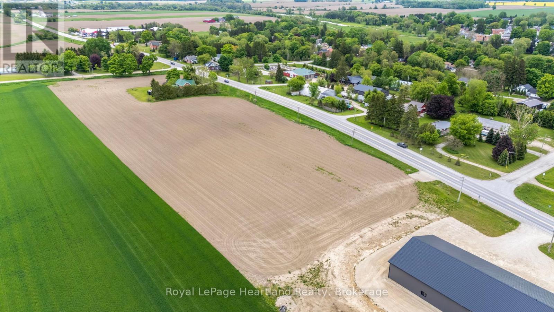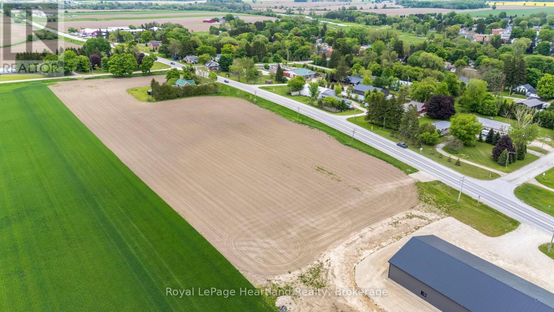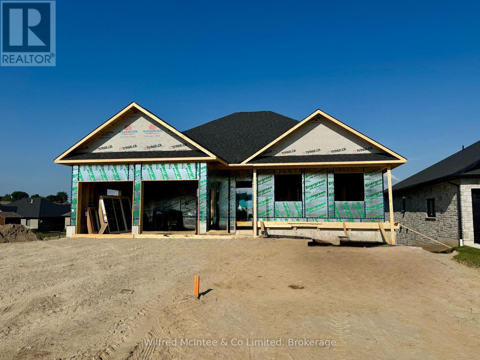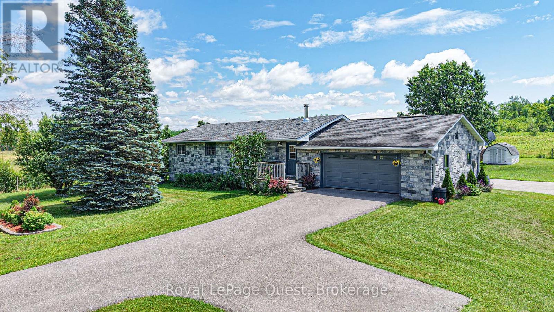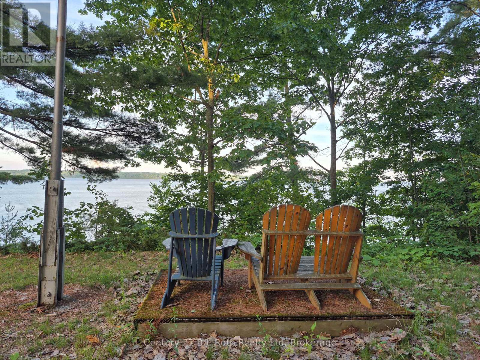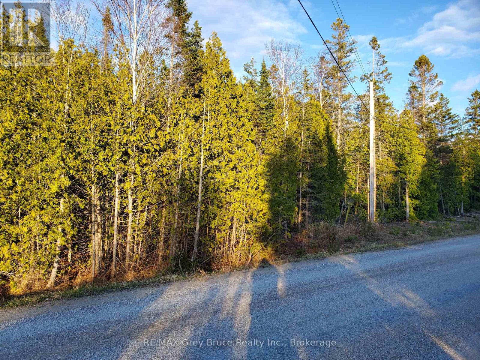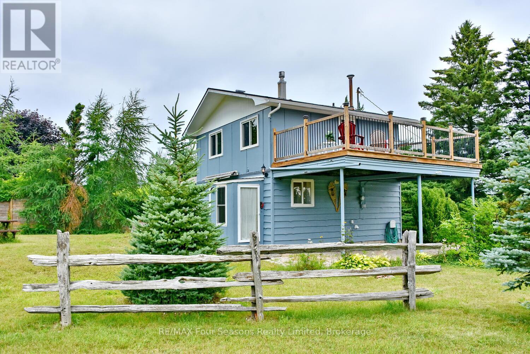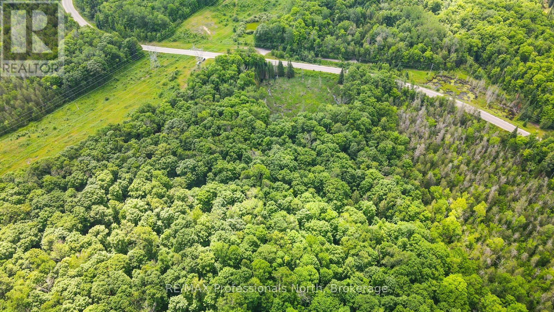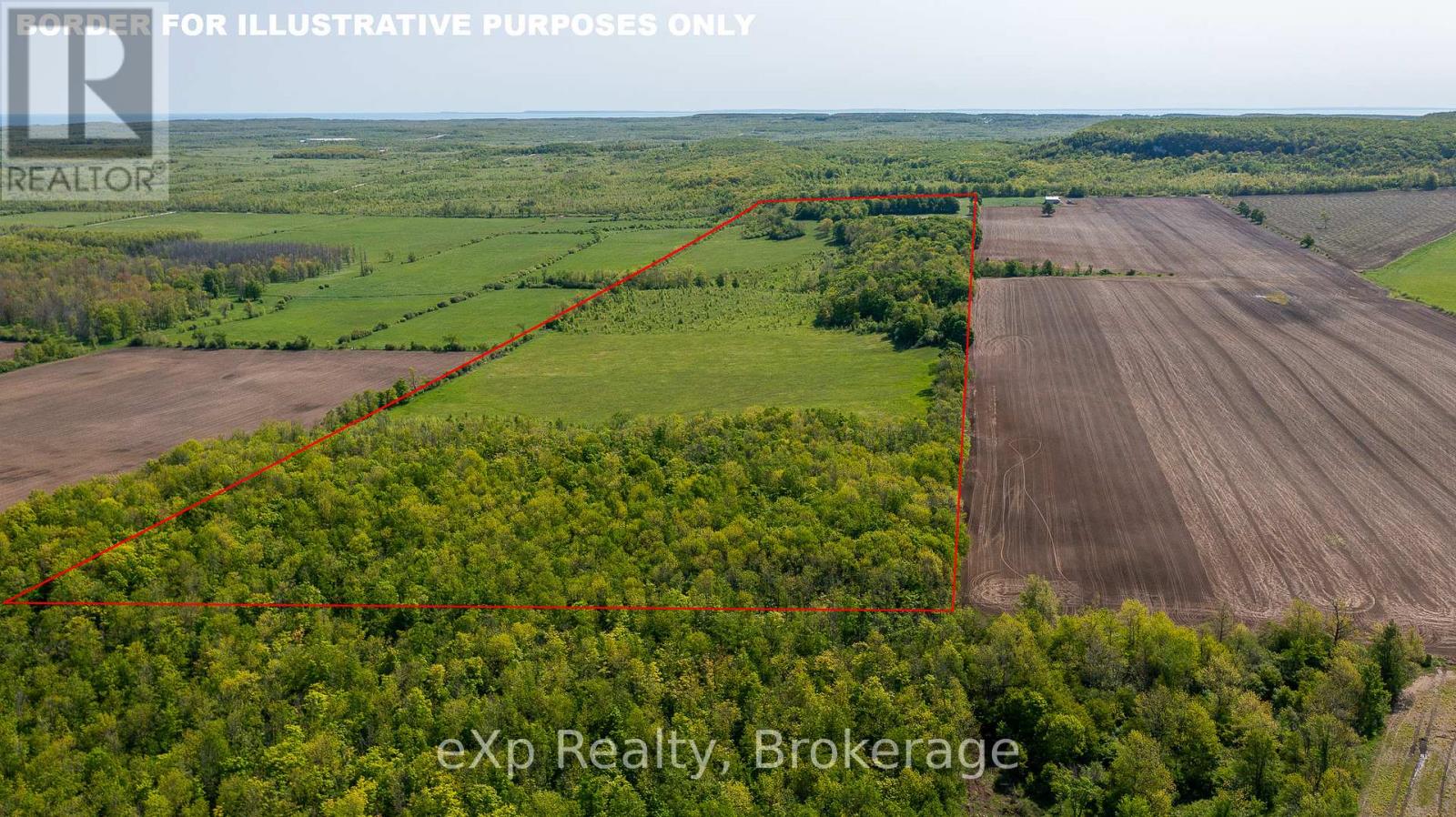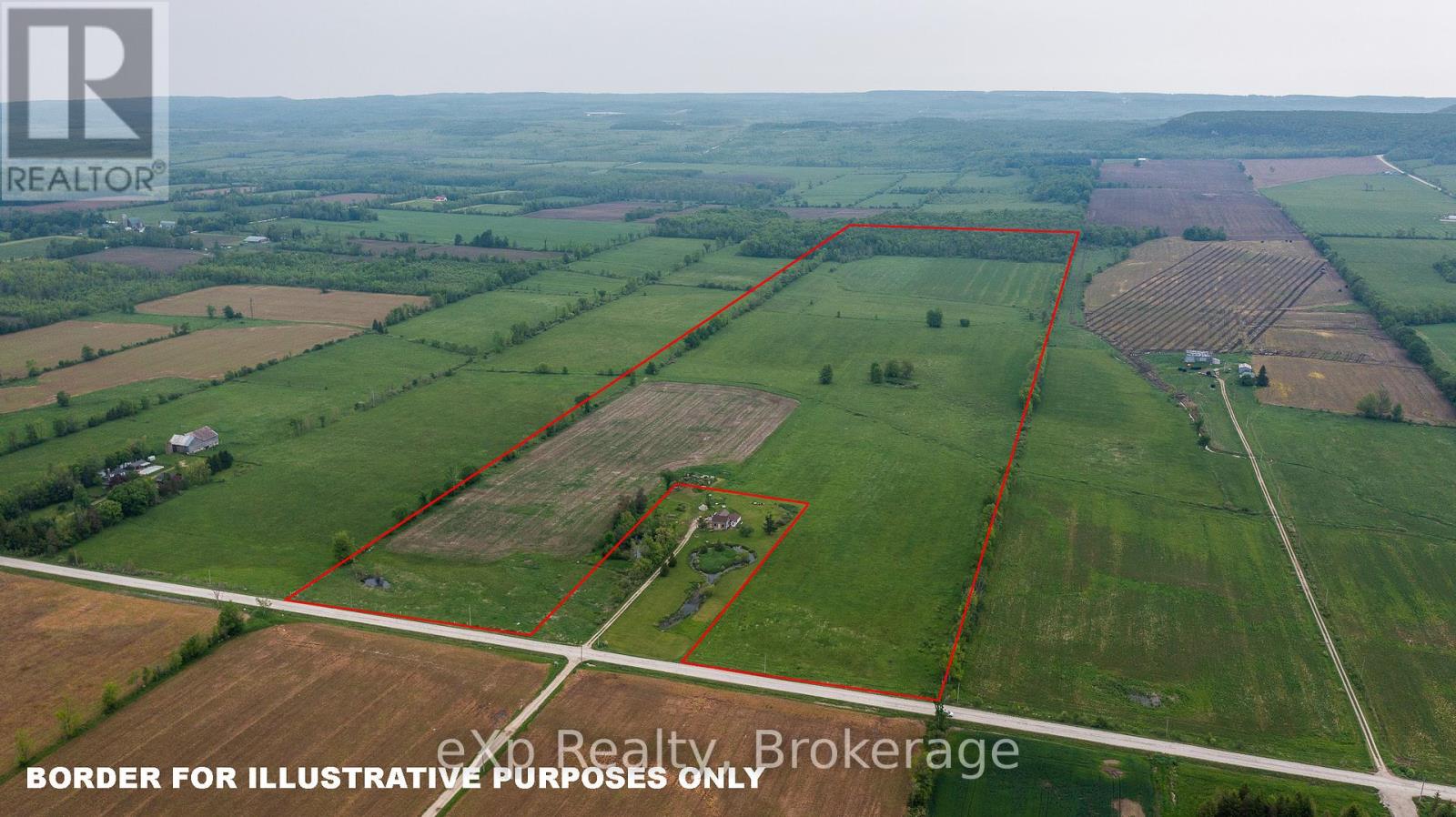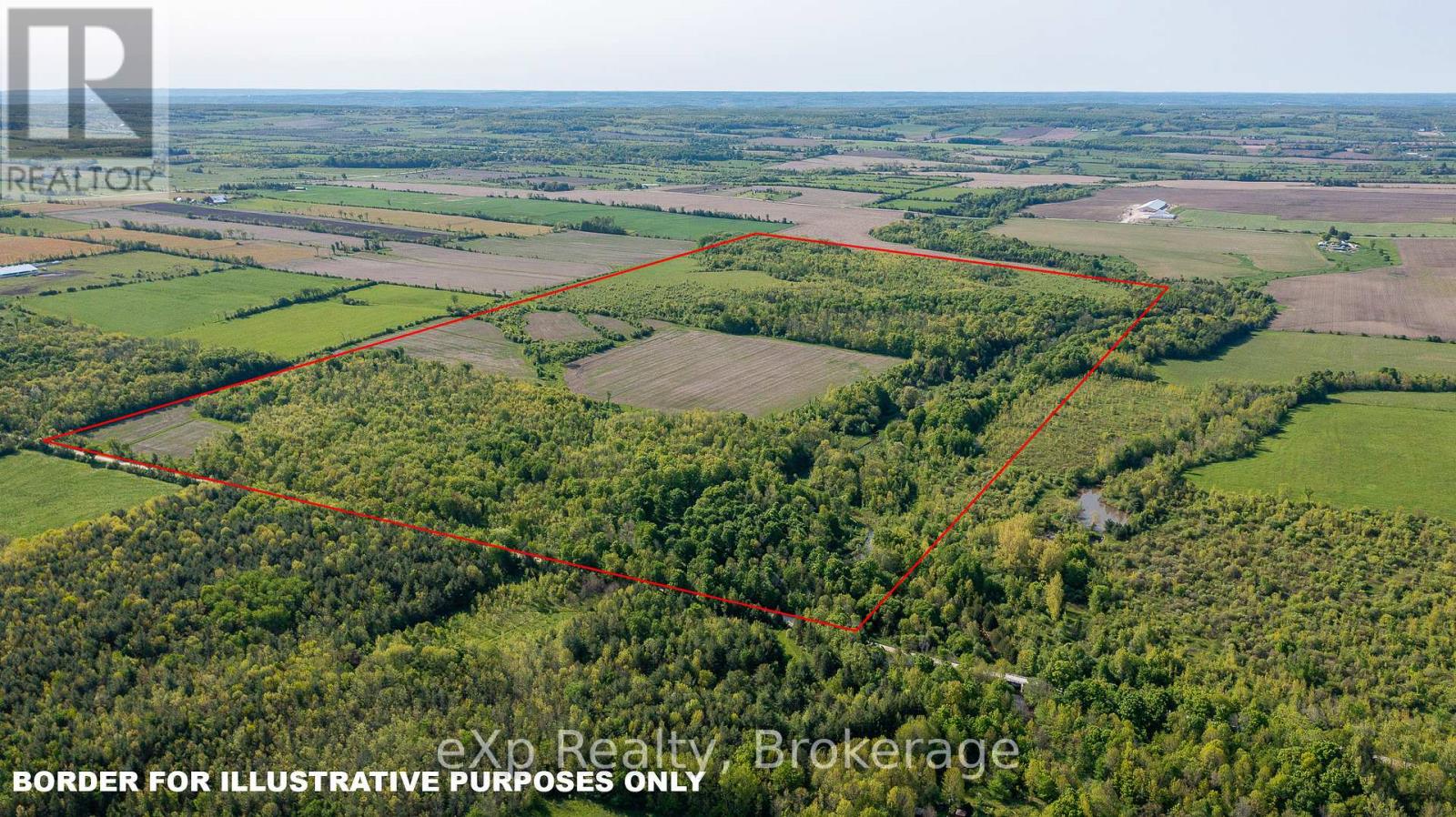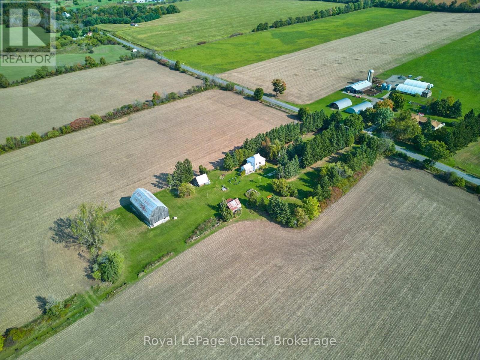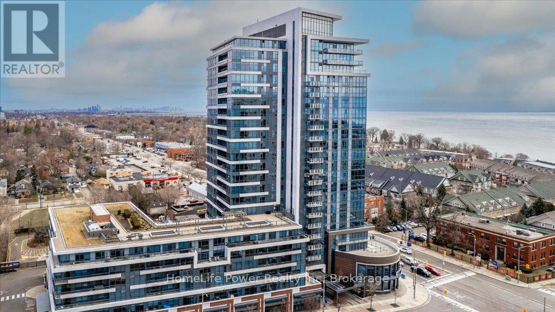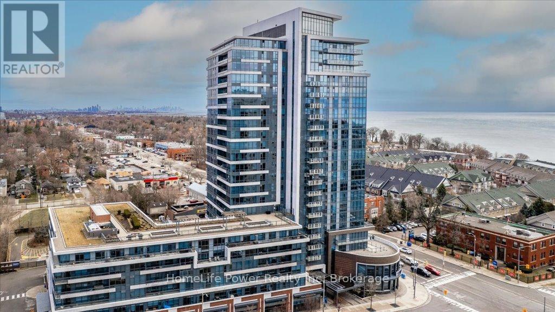156 Springside Crescent
Blue Mountains, Ontario
Nestled in the highly sought-after Blumont community, this bright and spacious 4-bedroom, 2.5-bathroom home is the perfect summer retreat just minutes from the Village, scenic golf courses, hiking trails, and a short drive to downtown Collingwood. Backing onto green space and Monterra Golf Course, the property boasts stunning views, a tranquil backyard, and a grand two-story lodge room with large windows and stylish finishes throughout. With easy access to Georgian Bay and the area's best outdoor activities, this fully equipped home includes brand-new kitchen utensils, fresh bed and bath linens, and a private yard. Flexible dates available experience the best of the Blue Mountain lifestyle this summer. (id:54532)
3098 Island 1040
Georgian Bay, Ontario
With just a 1.5 hours drive from the GTA, you can be in beautiful Honey Harbour. From there it's a short 5 minute boat ride from any of the nearby marinas to this property. This 1500 square foot cottage features 4 bedrooms, 2 bathrooms, a kitchen, dining room, living room with wood stove and a large wrap around deck on the top level. There is also a deck on the lower level as well as out back, a large "barn" workshop with a loft that can be used for spillover sleeping as well as winter boat storage. The inlet is a nature lover's paradise with nearly no boat traffic and lots of wildlife. If you are a watersports enthusiast, there are great locations for that in the immediate vicinity. Georgian Bay offers unlimited boating so you can take a day trip over to the town of Midland or, if you're looking for a longer boat ride, you could head up to Henry's or Parry Sound. (id:54532)
3237 Collingwood Street
Clearview, Ontario
Discover a Rare Slice of Riverfront Paradise on the Edge of Creemore. Welcome to nearly 100 acres of breathtaking natural beauty where rolling meadows, mature mixed forests, and the serene Mad River weave together a landscape of endless possibility. Located just outside the charming village of Creemore, this remarkable property offers a blank canvas for your dream vision. Whether you imagine a private country estate, a working farm, an equestrian haven, or a peaceful nature retreat, the lands diverse topography and scenic vistas provide the perfect backdrop. Explore winding trails, enjoy woodland walks, or experience the thrill of ATV rides across this expansive and ever-changing terrain. Let your creativity soar as you explore this rare opportunity where forest, field, and river converge to offer a truly unique and inspiring setting. The potential is as vast as the land itself. (id:54532)
192 Seventh Street
Midland, Ontario
Check this out- Great building lot located in sought after Midland's West End. All Services ready to go at lot line. Have builders that would build to suit your needs. Lot measures approx. 50 X 140. What are you waiting for? (id:54532)
106 Venture Boulevard
Blue Mountains, Ontario
Ideally situated at the base of Craigleith Ski Club, this spectacular semi-detached chalet embodies the perfect balance of mountain-chic elegance and cozy alpine warmth. Offering over 3,400 sq. ft. of beautifully finished living space, this five-bedroom, five-bathroom retreat is thoughtfully designed for both exhilarating outdoor adventures and luxurious relaxation. The sought-after Blackcomb Model impresses with upscale finishes, including rich hardwood floors, soaring vaulted ceilings, and a stunning stone fireplace anchoring the grand main living area. The designer kitchen is an entertainers dream, featuring stainless steel appliances, a spacious island, and an inviting breakfast bar ideal for gathering with family and friends. Expansive floor-to-ceiling windows bathe the interiors in natural light and frame captivating views of the ski hills. Multiple bedrooms boast private ensuites, ensuring comfort and privacy for family and guests alike. After days spent on the slopes, return to a spacious mudroom and laundry area, soak in the outdoor hot tub amid snow-dusted evergreens, or enjoy après-ski moments on the back deck beneath the stars. The oversized double garage offers convenient interior access for seamless living and storage of all your gear. This exceptional chalet promises true four-season enjoyment with ski-in, ski-out convenience. Walk to Craigleith Ski Club and the Toronto Ski Club, and enjoy optional membership access to Craigleith's pool and tennis courts. Outdoor adventures abound, from hiking, biking, snowshoeing, and cross-country skiing to exploring the pristine shores of Georgian Bay. Located just a short stroll from the Village at Blue Mountain and only a 10-minute drive to the boutique shops, fine dining, and charming atmosphere of Thornbury and Collingwood, this is the ultimate mountain sanctuary for those seeking a life well-lived. Furniture is negotiable. This remarkable property is truly a must-see! (id:54532)
N/a Concession 6
West Grey, Ontario
294 acres of predominantly maple bush and some good cedar bush and pines. There are a few small open areas and good trails throughout. There are multiple entrances off Concession 6 which is a seasonal road. Road frontage is approximately 4000 feet. Some logging has occurred over the years. (id:54532)
80 Cedar Lane
Joly, Ontario
Fully Winterized Cottage on Forest Lake with Boathouse, Garage & Stunning Sunsets! Welcome to your ideal four-season retreat on the pristine shores of Forest Lake. Just a 15-minute drive from Sundridge, this cozy 3-bedroom, 1-bathroom cottage offers a perfect mix of relaxation, functionality, and investment potential all in a peaceful lakeside setting. Perched on an elevated west-facing lot, the cottage features a spacious deck with sweeping lake views, perfect for enjoying breathtaking sunsets every evening. Whether you're sipping coffee in the morning or winding down after a day on the water, the views from here are simply unforgettable. Inside, you'll find a warm, welcoming layout with an open-concept living and dining area, ideal for gathering with family and friends. The cottage is fully insulated for year-round use and has a full Generac system for convenience, making it a comfortable escape no matter the season. A gentle slope leads down to the water, where you'll find a lakeside boathouse, perfect for storing canoes, paddle boards, or fishing gear. The shoreline is clean and swimmable, with calm waters great for boating or relaxing by the dock.The property also includes a single-car garage, offering additional storage for tools, toys, or outdoor gear. With Sundridge's shops, restaurants, and essentials, this getaway offers seclusion without sacrificing access to amenities. (id:54532)
89 Sprucedale Drive
Kincardine, Ontario
Discover the perfect canvas for your dream home or cottage on this newly created, just-over-one-acre building lot nestled along the stunning Lake Huron shoreline. Ideally situated between Kincardine and Port Elgin, this forested and private retreat offers a rare opportunity to build in a peaceful setting surrounded by a mix of year-round homes and charming cottages. Located on a paved, municipally maintained, year round road and just a short stroll to a beautiful sandy beach, it combines tranquility with convenience. Hydro and high speed Internet are available at the lot line, with a well and septic system required to complete your ideal lakeside escape. (id:54532)
50 Mcdonald Drive
Huron East, Ontario
An amazing opportunity to live in a sought after neighbourhood across from the Maitland River. This beautiful 3 bedroom home sits in a neighbourhood where your neighbours know you and your family by name, where you can feel safe letting your kids ride their bikes or play a game of road hockey.This home was built in 2002 featuring 3 good sized bedrooms, 2 full bath and a gorgeous open concept main floor design pouring with natural light. A Grand Rec Room & 3 pc Bath with stand up shower, laundry room, storage and roughed in bedroom complete the lower level. A spacious backyard, attached garage & asphalt driving with parking for 4+ cars are a few of the added bonuses of this solid home. Call Your REALTOR Today To Snag One Of The Few Homes In This Desirable Neighbourhood, 50 McDonald Drive, Brussels. (id:54532)
2027 Harriston Road
Howick, Ontario
Impeccable opportunity to build your dream home with a stunning countryside backdrop. Whether you're looking for highway frontage for building a business, build your dream home or both. Situated in the quaint community and country side known as Howick Township, this vacant residential lot offers the perfect canvas for your dream home. Enjoy breathtaking sunset views and serene country landscapes from this picturesque property. This 1.27 Acre Property provides ample space and endless possibilities. Reach out today to learn more about your new countryside building lot. (id:54532)
2033 Harriston Road
Howick, Ontario
Situated in the quaint community and country side known as Howick Township, this vacant residential lot offers the perfect canvas for your dream home. Enjoy breathtaking sunset views and serene country landscapes from this picturesque property. This 1.32 Acre Property provides ample space and endless possibilities. Reach out today to learn more about your new countryside building lot. Impeccable opportunity to build your dream home with a stunning countryside backdrop. Whether you're looking for highway frontage for building a business, build your dream home or both. . (id:54532)
82907 Gorrie Line
Howick, Ontario
Situated in the quaint community and country side known as Howick Township, this vacant residential lot offers the perfect canvas for your dream home. Enjoy breathtaking sunset views and serene country landscapes from this picturesque property. This 1.62 Acre Property provides ample space and endless possibilities. Reach out today to learn more about your new countryside building lot. (id:54532)
212 Devinwood Avenue
Brockton, Ontario
Welcome to this brand new 3-bedroom, 2-bath bungalow located in Walker West Estates, one of Walkerton's most sought-after neighbourhoods. This thoughtfully designed home offers an open-concept layout featuring luxury vinyl plank flooring, a cozy gas fireplace, and a stylish kitchen ideal for everyday living and entertaining. The spacious primary suite includes a walk-in closet and a private ensuite bathroom for added comfort. Enjoy outdoor living on the covered rear porch and the convenience of a double car garage. The walk-out basement provides excellent potential for additional living space and can be finished for an additional cost. This home also includes a double concrete driveway, fully sodded yard, and is protected under the Tarion Warranty Program for peace of mind. Modern design, quality finishes, and a prime location . (id:54532)
3891 Monck Road
Ramara, Ontario
Welcome to your dream country retreat just minutes from Orillia! This expansive 64-acre property offers the perfect blend of peaceful rural living and modern convenience. Nestled on a year-round road, this beautifully maintained hobby farm features a 1,350 sq ft bungalow with 3 bedrooms, 2 full baths, and a fully finished lower level with a cozy family room ideal for gatherings or quiet evenings.Enjoy the bright and spacious main floor layout, which includes a welcoming living room, a dedicated dining area, and an attached double garage for added convenience.Equestrian and hobby farm enthusiasts will love the large barn with 4 box stalls,paddocks and ample pastureland, trails all within RU-zoned and NAP land, offering a range of agricultural and rural uses.Whether youre looking for a working hobby farm, a private rural escape, or a family-friendly countryside home close to the amenities of Orillia, this property checks all the boxes. (id:54532)
1379 Champlain Road
Tiny, Ontario
A Rare Waterfront Opportunity Awaits! Welcome to your future retreat on sought-after Champlain Road offering stunning panoramic views of Beausoleil Island Provincial Park and breathtaking sunrises over the water. Watch sailboats glide by and enjoy a front-row seat to all the activity Georgian Bay has to offer - boating, paddling, and water sports at your doorstep.This picturesque property is the perfect canvas to build your dream cottage or year-round home in a peaceful, nature-rich setting. While the property offers an elevated view, access to the water can be available with stairs or a lift - your custom touch to suit your vision. Enjoy the convenience of being close to Awenda Provincial Park, snowmobile trails, local beaches, and a nearby marina. You're also a short drive from golf courses, ski hills, schools, shopping, healthcare services, and more. This is your chance to create the waterfront lifestyle you've always dreamed of - don't miss it! Buyers are responsible for all development charges, permits, well, septic, and due diligence regarding building requirements. (id:54532)
Pt Lt16 Bradley Drive
Northern Bruce Peninsula, Ontario
This 1.388 acre property located in Bradley Harbour is a gem. Large corner lot which backs onto 8500 acres of spectacular wilderness in Bruce County Forests. Bruce County Forest provides some of the best hiking trails to explore. Great for snowmobiling, hiking and mountain biking. Located within walking distance to a wonderful locally maintained beach on the beautiful shores of Lake Huron. Enjoy a stroll and see some of the best sunsets Lake Huron has to offer. Cruise the shoreline in your boat or kayak. This area is a must see and is a wonderful community to live or cottage in. Don't wait, act now and contact your REALTOR to discuss this opportunity. (id:54532)
209540 Highway 26 W
Blue Mountains, Ontario
Charming Blue Mountains Retreat - Steps to Northwinds or the Shale Beach and minutes to Blue Mountain Village! Nestled in the heart of the Blue Mountains, this cozy, updated and affordable 3-bedroom, 1-bathroom two-story home offers the perfect blend of location and lifestyle. New Furnace, On-Demand Hot Water, Fridge, Flooring, Carpet, Updated Kitchen, Upper Deck 2019, Roof 2017. The home features a bright, functional layout, with a 2nd floor deck with views of the Bay, a convenient carport and a central location that puts you close to skiing, hiking, beaches, shops, and restaurants. Enjoy a view of Georgian Bay from the upper deck, and access to the Georgian Trail right from your backyard, perfect for morning walks, cycling, or cross-country skiing in winter. Situated on a deep lot, with a large storage shed so there's ample space for outdoor entertaining, gardening, or simply relaxing in nature. A short walk to 2 local beaches and only a 5-minute drive to Blue Mountain Village, this property is ideal for weekend getaways or full-time living. Whether you're seeking a four-season vacation property or a peaceful retreat, this property delivers exceptional value in one of Ontario's most desirable recreational areas. (id:54532)
1645 South Lake Road
Minden Hills, Ontario
Build your dream home on this private 8-acre property, just 5 minutes from the town of Minden. Set back from the road and surrounded by mature forest, this lot offers excellent privacy and a peaceful natural setting. The building site has already been cleared, and a roughed-in driveway provides easy access. A small pond adds to the natural charm, and the lot features generous frontage on a year-round township road. Enjoy the convenience of being close to town, with quick access to grocery stores, restaurants, schools, and recreational opportunities. A great opportunity for those looking to build in the Haliburton Highlands. (id:54532)
Ptlt 29 Con 1s, St. Vincent-Sydenham Townline
Meaford, Ontario
A beautiful 100-acre property offering a mix of open land, bush, and even a waterfall perfect for those seeking nature, privacy, and versatility. With approximately 57 acres cleared across several fields, the remainder is wooded, providing a peaceful and scenic backdrop. Located on a quiet seasonal road, this property is ideal as a farm addition, recreational retreat, or hunt camp. Bee hives are currently on-site, adding to its charm and potential. A must-see to truly appreciate the natural beauty and unique features of this stunning piece of land. (id:54532)
Ptlt 29 Concession Rd 2 N
Meaford, Ontario
Discover this excellent 97.56-acre level farm located on Concession 2 in the Municipality of Meaford. With approximately 80 acres cleared and currently used for a mix of cash crops and hay, this productive property offers strong agricultural potential. The remaining acreage features a beautiful stand of hardwood bush at the back, adding natural appeal and privacy. Additional features include some ditching and a small watering hole. Whether you're looking to expand your farming operation, invest in quality land, or build your dream home in the countryside, this property presents a fantastic opportunity. (id:54532)
E 1/2 Lt 29-30 Con 4; Sideroad 30
Meaford, Ontario
Incredible 200-Acre Property with Creek Frontage Near Owen Sound! Don't miss this rare opportunity to own 200 acres of scenic, off-the-beaten-path land featuring the picturesque Waterton Creek winding through the property. This diverse landscape offers a mix of cash-cropped farmland, open pasture, and mature woodlands perfect for a variety of uses. Located just minutes from Coffin Ridge and less than 15 minutes to Owen Sound, this property is ideally situated for both convenience and seclusion. A cleared trail off the sideroad leads you through the woods to a serene riverfront spot ideal for picnics, fishing, or simply relaxing in nature. Explore the beautiful mix of hardwood and softwood forest, perfect for hiking or outdoor adventure. With low property taxes of $1430, this land offers exceptional value and potential. Whether you're looking for a long-term investment, a site for your dream off-grid build, or a peaceful weekend getaway, this property checks all the boxes. Additional farm holding potential adds even more versatility to this unique offering. (id:54532)
7874 10th Line
Essa, Ontario
Presenting an exceptional opportunity to own a fully renovated modern farmhouse set on 106.2 acres of prime agricultural land, located just five minutes from the rapidly expanding city of Barrie. This meticulously updated residence blends contemporary elegance with rural charm, offering a seamless transition between country living and modern convenience. The property includes a 5,110 Sq.Ft traditional barn (resided 2018) and 700 Sq.Ft drive-shed, providing ample space for equipment and storage. The fertile loam and sandy-loam soil is well-suited for a variety of crops, including soybeans, corn, and wheat. With its proximity to Barrie and easy access to urban amenities, this property offers a unique combination of rural serenity and investment potential in a growing area. Whether you're looking to expand your agricultural operations or develop a scenic hobby farm, the possibilities are endless on this expansive acreage. All this, within minutes of the city's conveniences and growth opportunities. Don't miss out on this rare offering! (id:54532)
2001 - 1 Hurontario Street
Mississauga, Ontario
Welcome to Unit 2001 at 1 Hurontario St, an elegant 2-bedroom + den, 2.5-bath, sub-penthouse, offering unparalleled panoramic views of Lake Ontario, the marina, and the Toronto skyline. This 2,280 sq. ft. luxury residence features a spectacular 612 sq. ft. wraparound terrace, perfect for enjoying breathtaking western sunsets over Port Credits waterfront. Inside, you'll find soaring 10-ft ceilings, gleaming hardwood floors, and a modern chefs kitchen with granite countertops. The spacious open-concept layout is flooded with natural light, thanks to floor-to-ceiling windows that frame the stunning views. The primary suite offers a spa-like ensuite and walk-in closet, while the versatile den is ideal for a home office or additional lounge space. With lots of upgrades, this residence embodies waterfront elegance in a thriving village setting, just steps from boutique shops, restaurants, and the GO Train. Residents enjoy state-of-the-art amenities, including a fitness center, two party rooms, a 24-hour concierge, and a rooftop garden terrace. Don't miss this rare opportunity to own a luxurious waterfront home in Port Credits most sought-after condo residence. Schedule your private tour today! (id:54532)
2102 - 1 Hurontario Street
Mississauga, Ontario
Luxury Sub-Penthouse with Breathtaking City & Lake Views - Port Credit: Welcome to Unit 2102 at 1 Hurontario St, a stunning sub-penthouse in the heart of Port Credit. This 2,282 sq. ft. upgraded residence offers an expansive open-concept layout, featuring breathtaking south and east views of the city skyline and shimmering lake. With 2 bedrooms and 2.5 baths, this rare gem combines luxury, comfort, and convenience. Step inside to discover floor-to-ceiling windows, flooding the space with natural light and highlighting the elegant high-end finishes. The modern chefs kitchen boasts premium appliances, sleek cabinetry, and a spacious island perfect for entertaining. The primary suite offers a spa-like ensuite and a walk-in closet, while the den provides a versatile space for a home office or additional seating area. Enjoy outdoor living on the 530 sq. ft. balcony, where you can relax and take in the breathtaking panoramic views. This unit also includes two parking spaces for ultimate convenience. Located in the heart of Port Credit, you will be just steps from boutique shops, top-rated restaurants, waterfront trails, and the GO Train, providing quick access to Toronto. Don't miss this rare opportunity to own a luxurious sub-penthouse in one of Mississauga's most sought-after neighborhoods! Schedule your private tour today. (id:54532)

