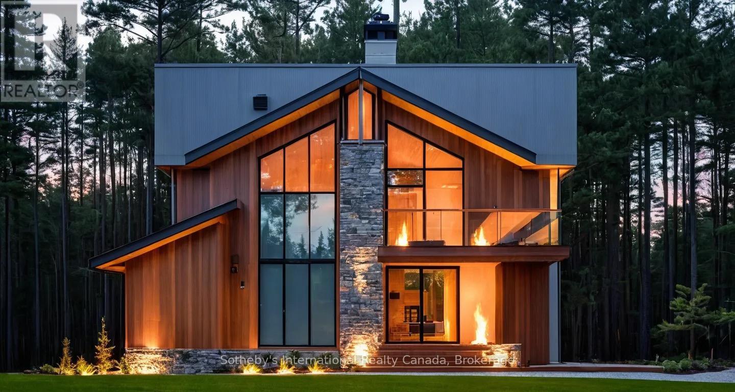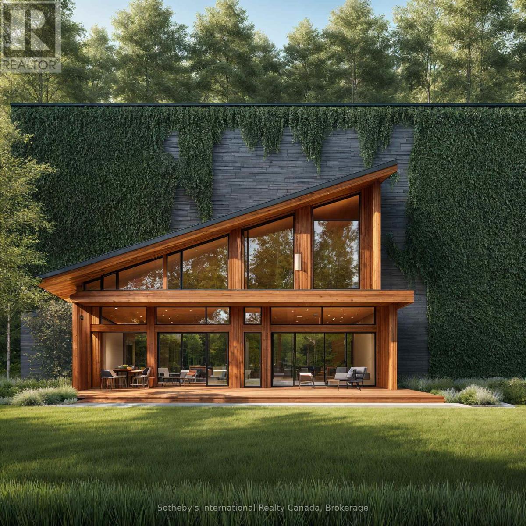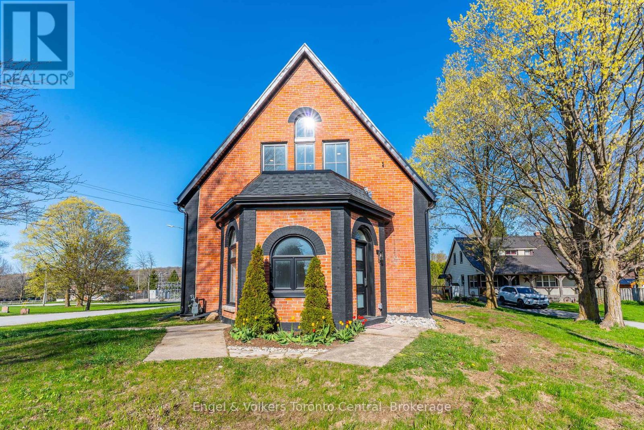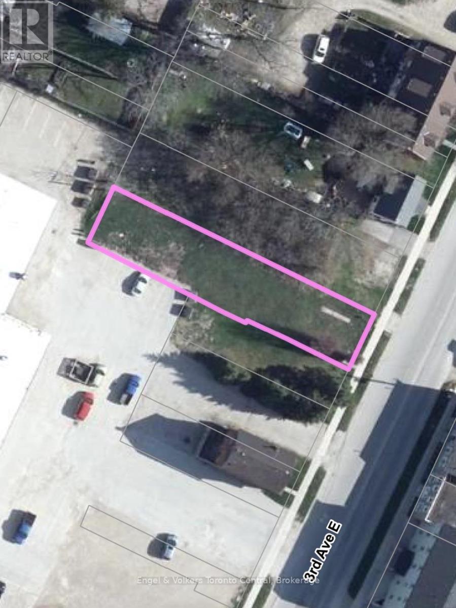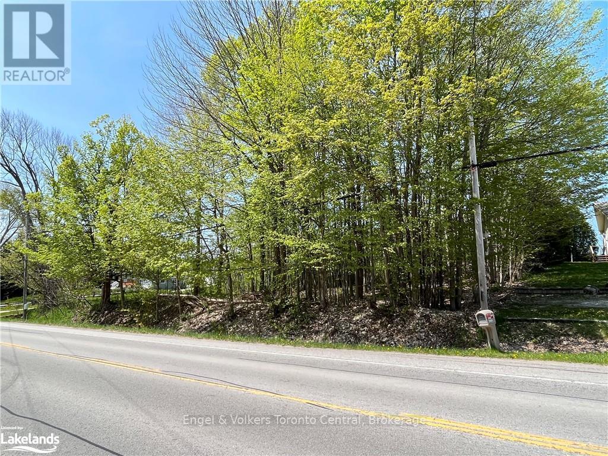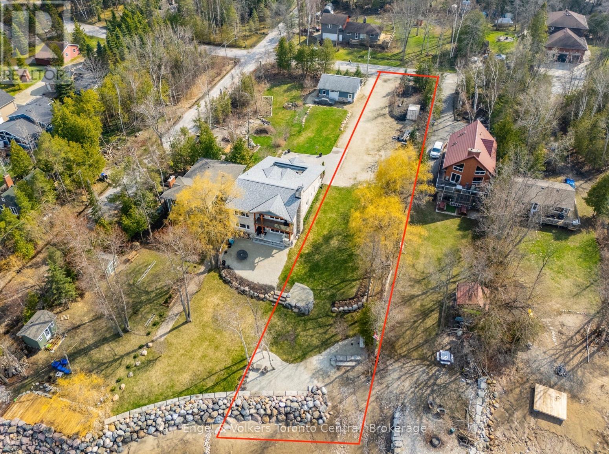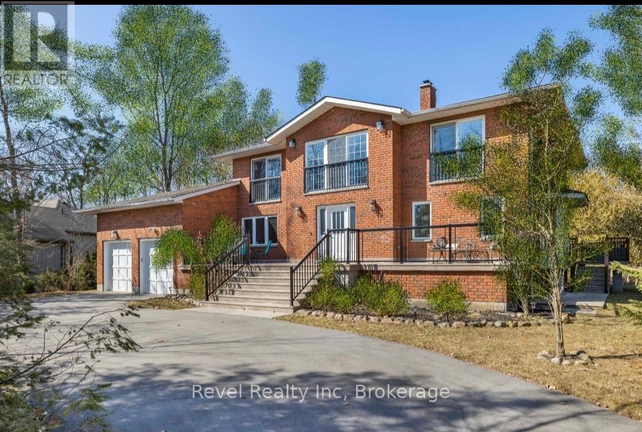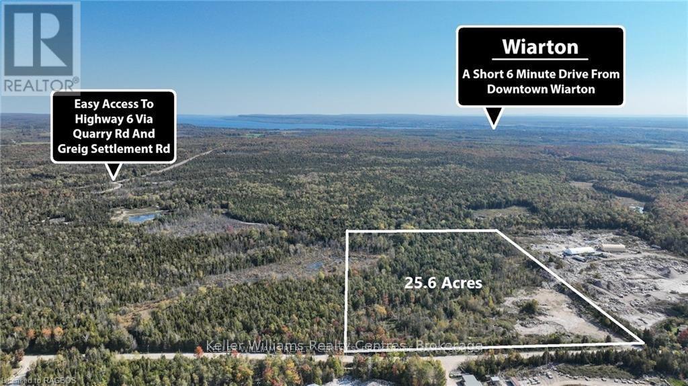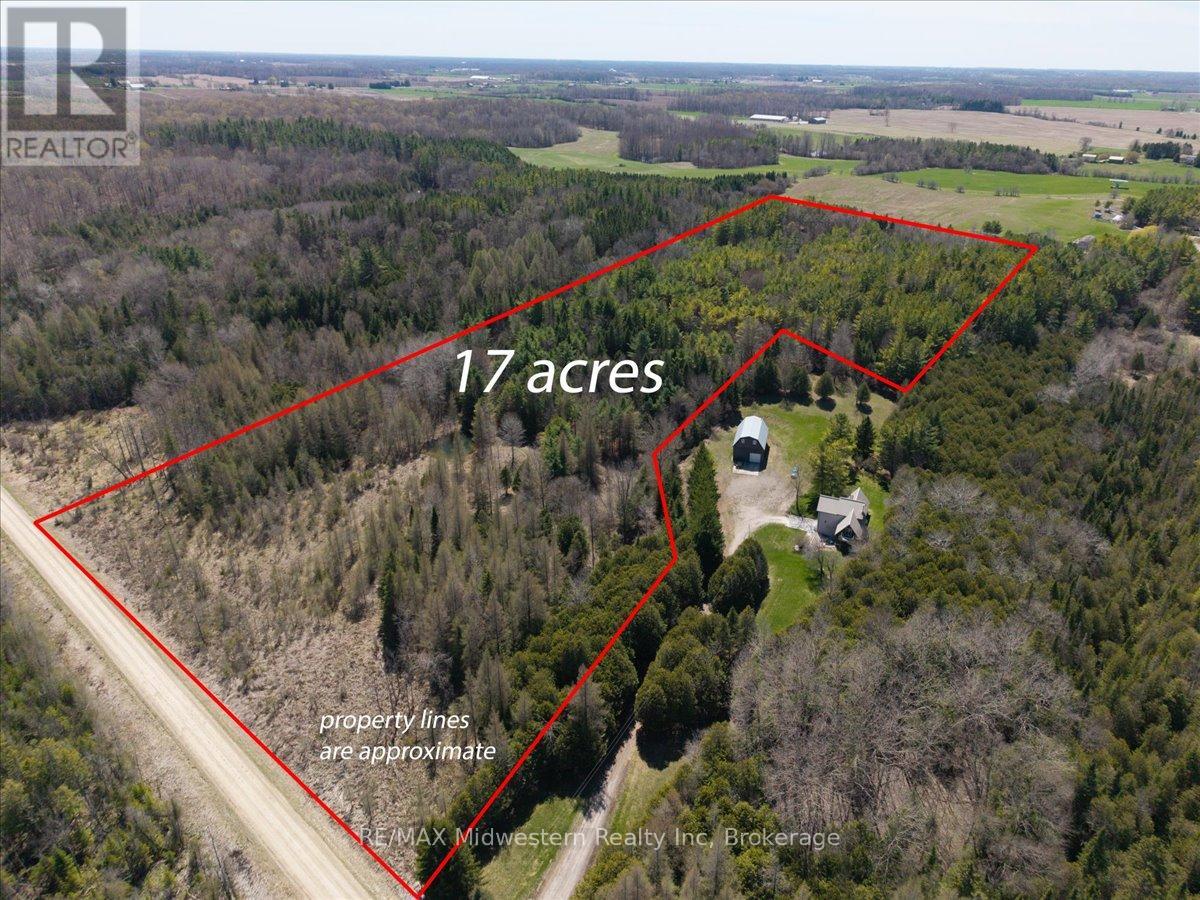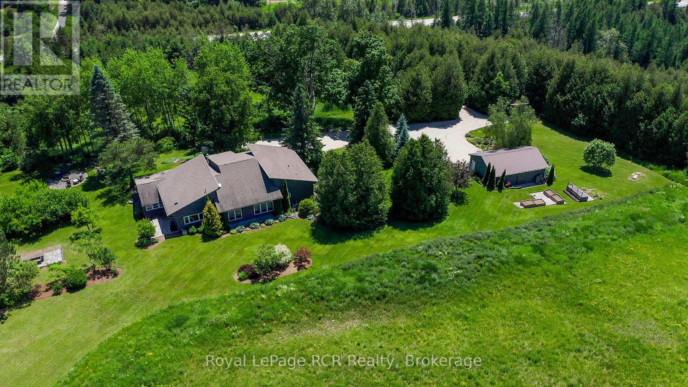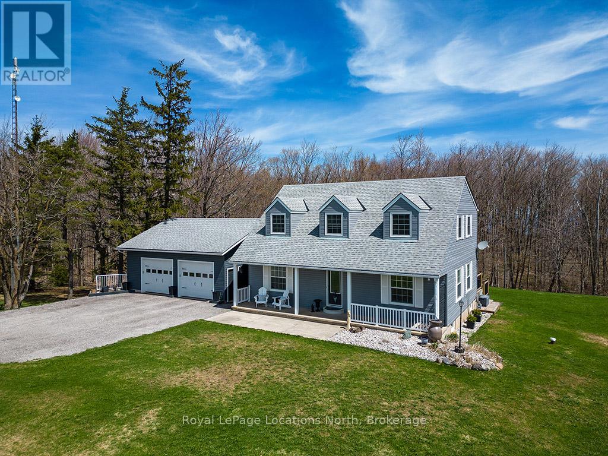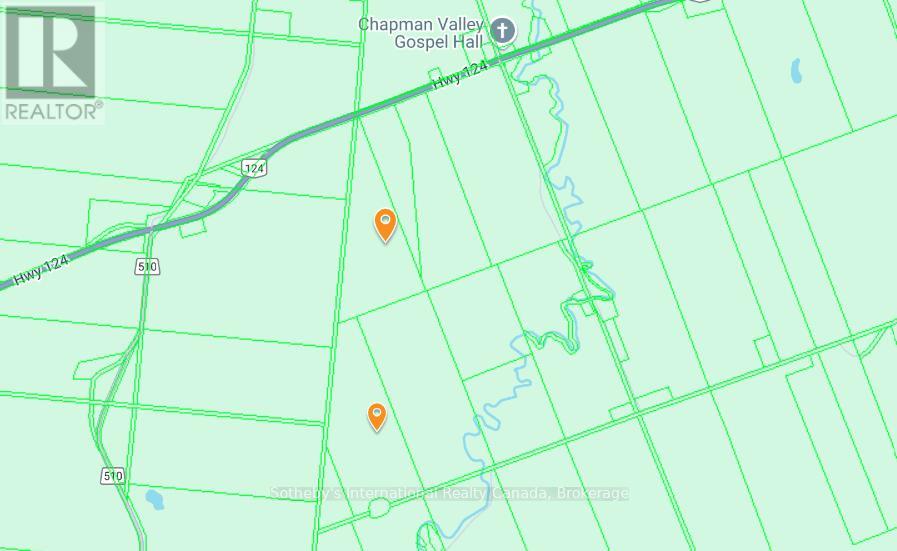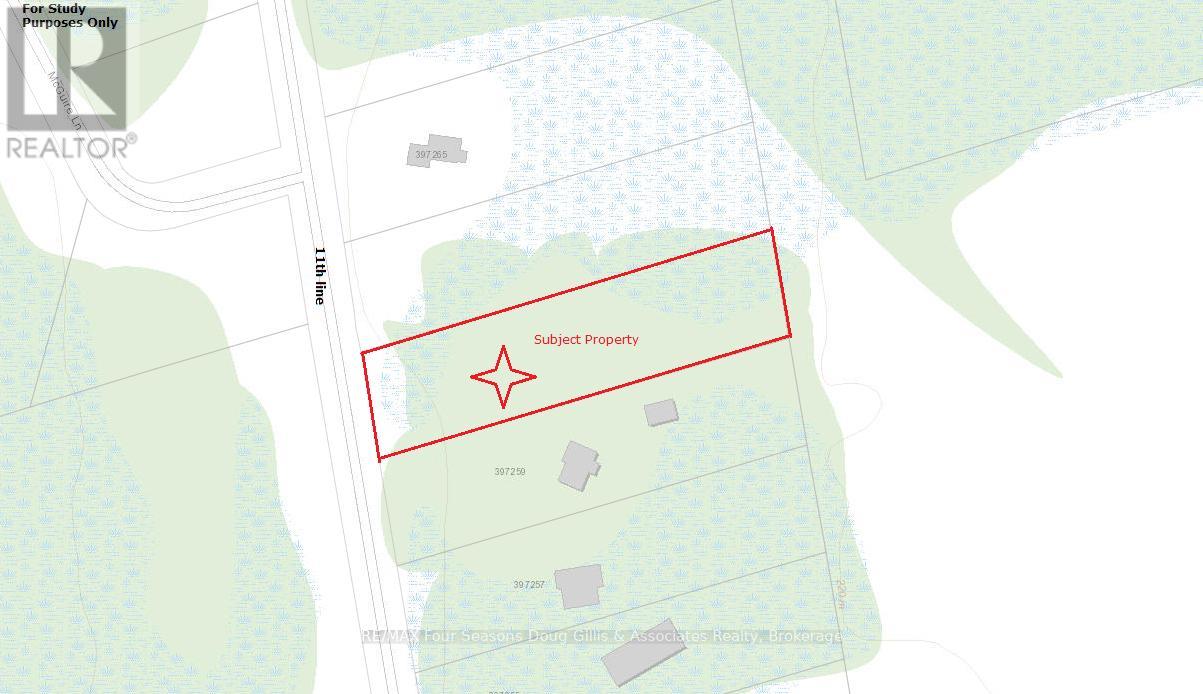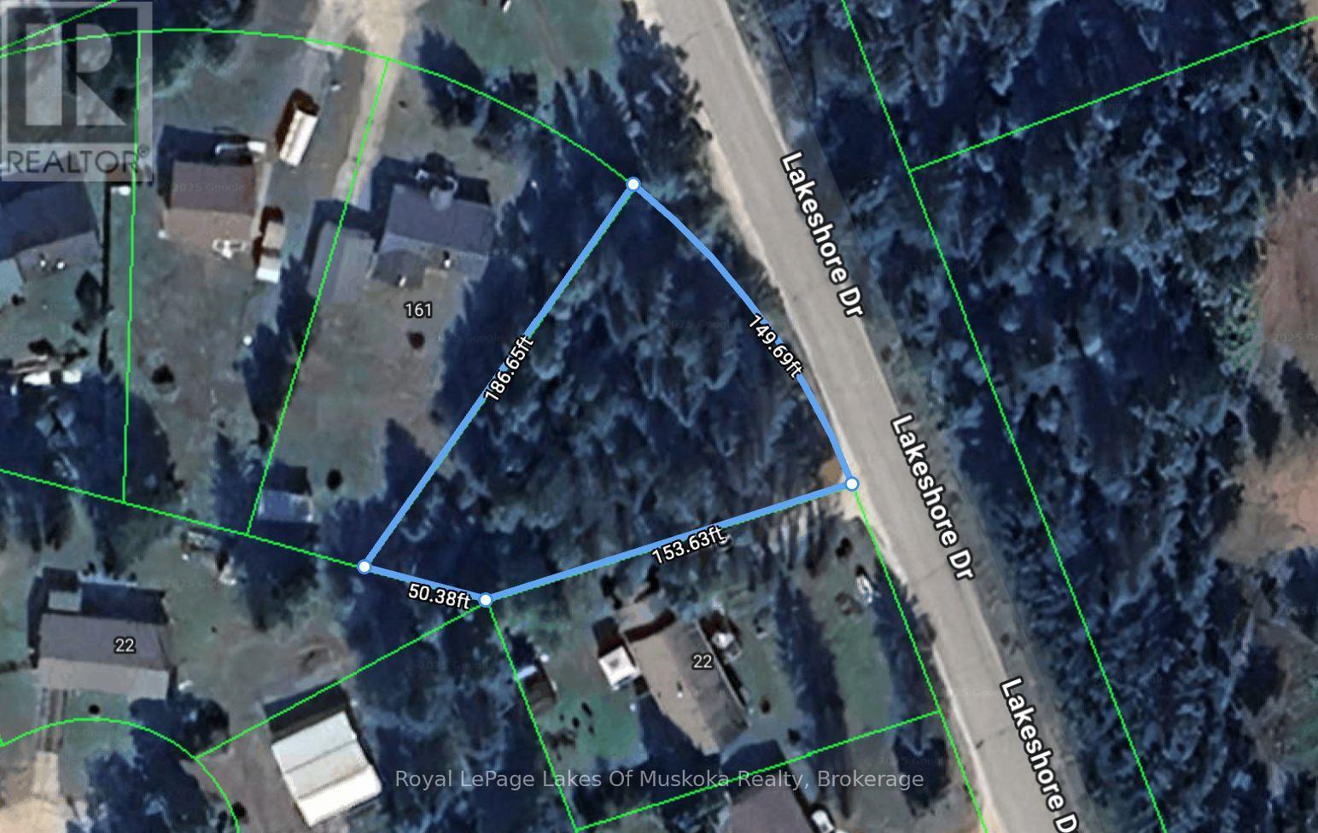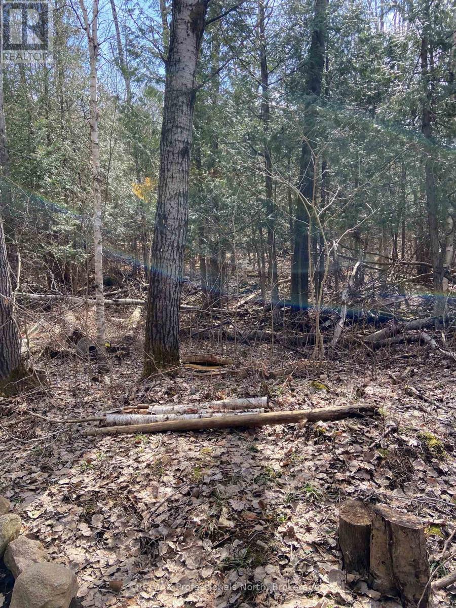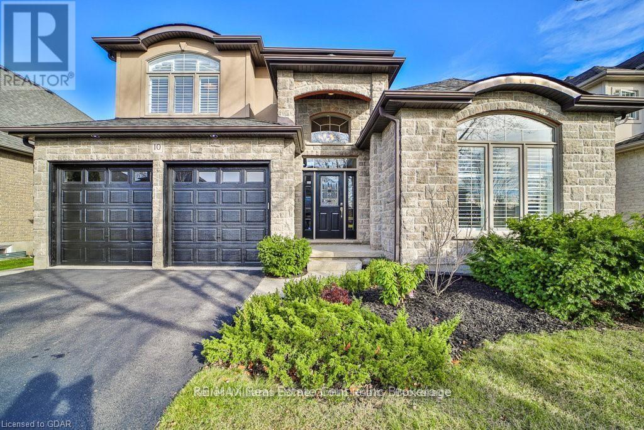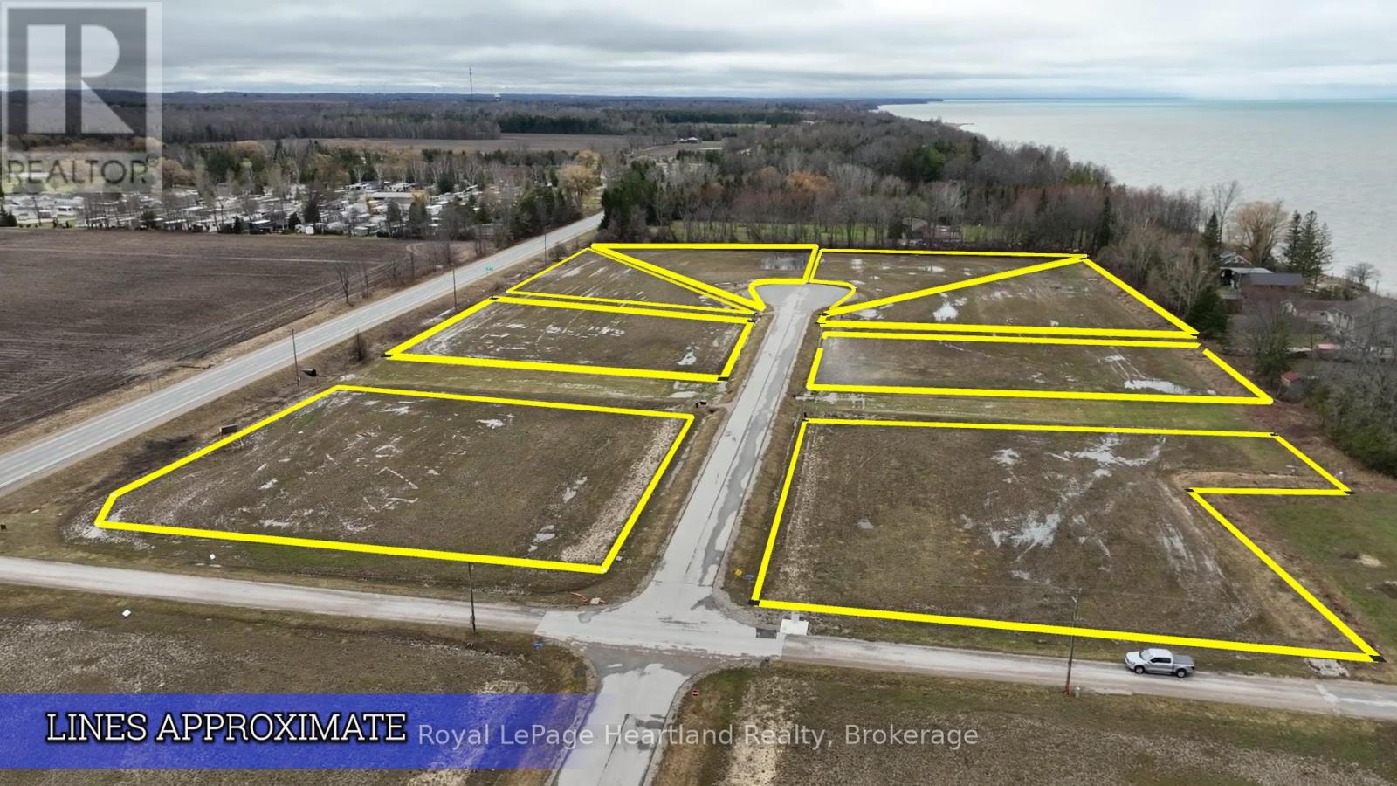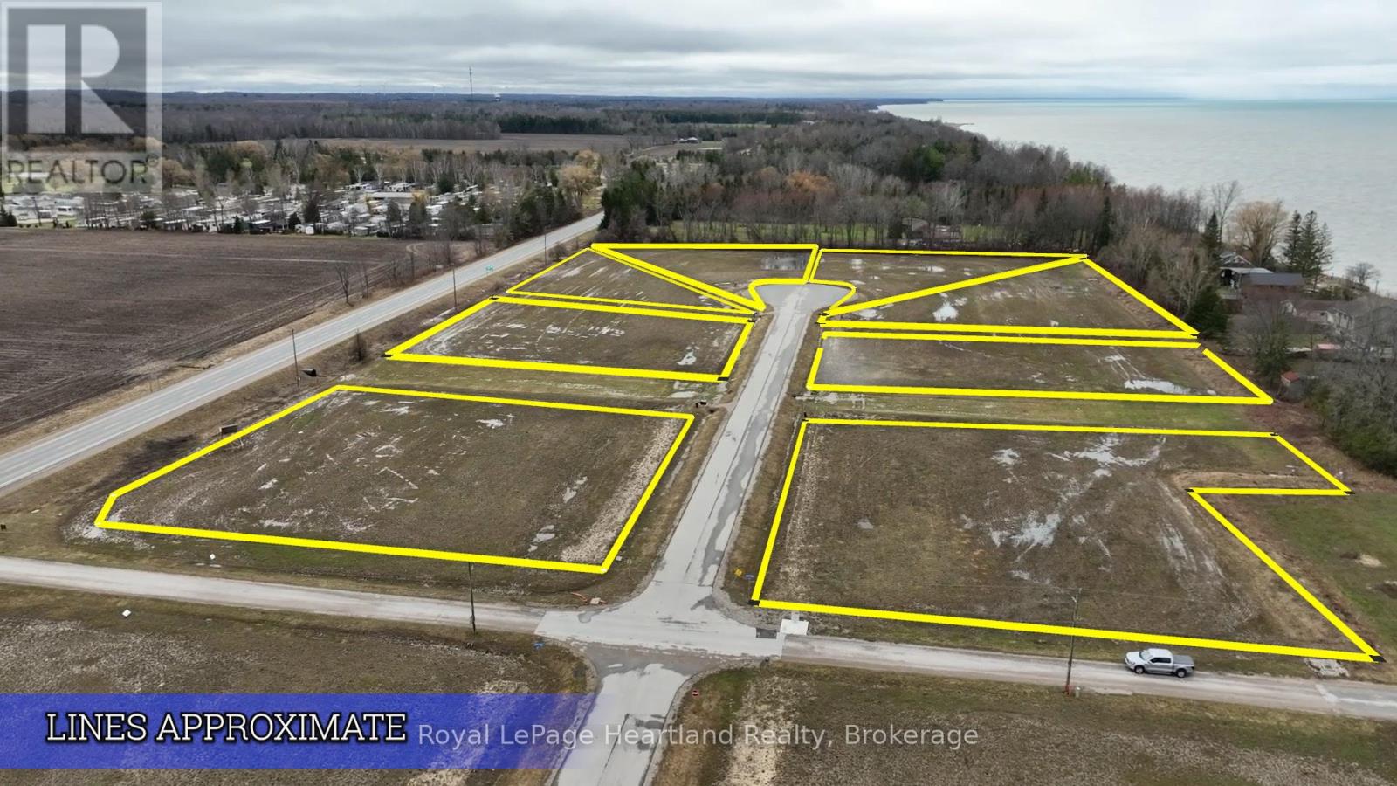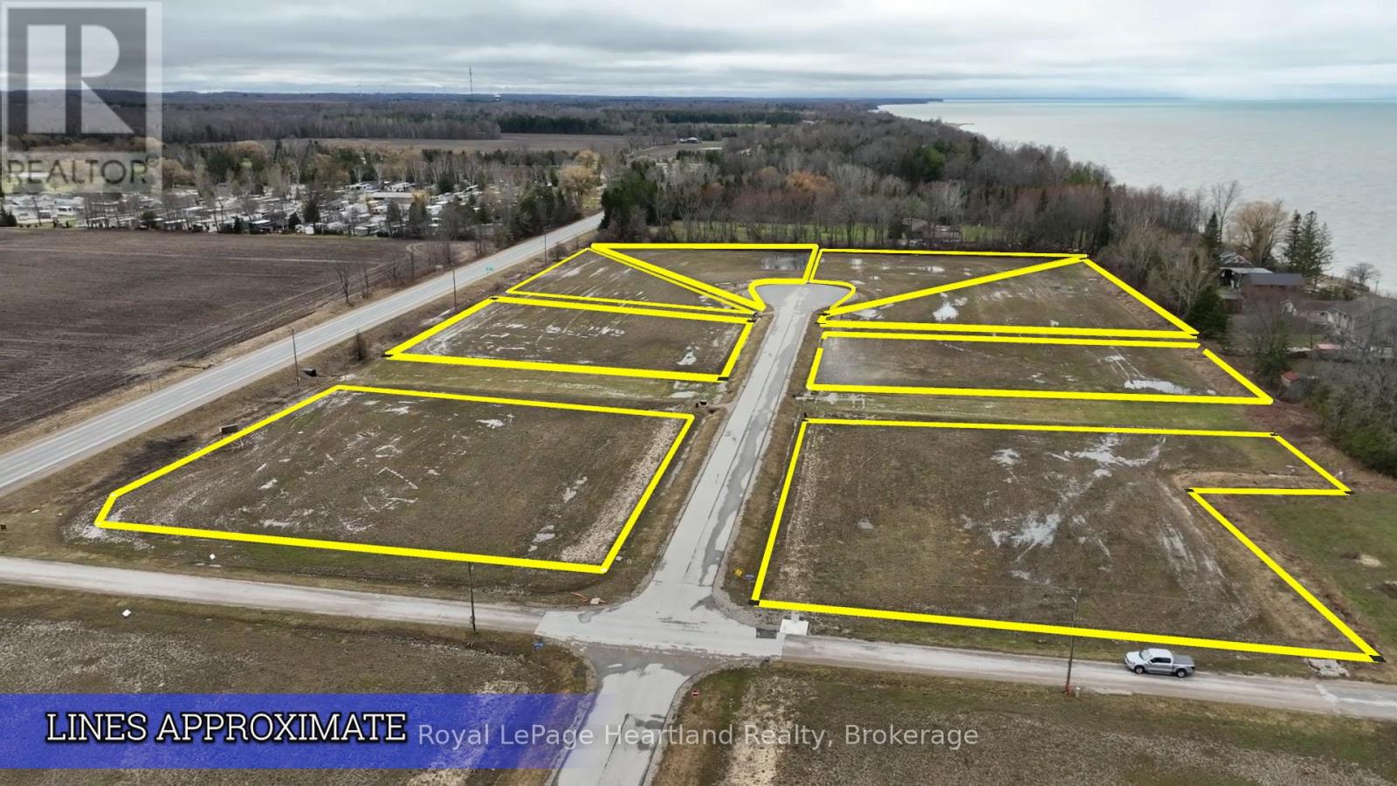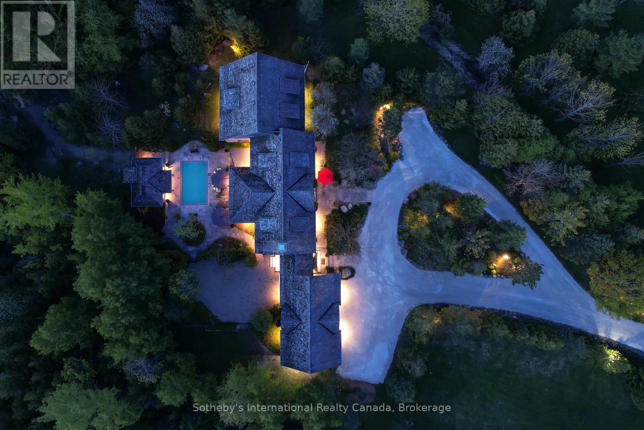Lot 4 (Barkway/thomas Rd) - 1067 Thomas Road
Gravenhurst, Ontario
ALL LOTS NOW FULLY SEVERED! Lot 3 SOLD. LOT #4 - This nearly 2.5-acre lot offers the perfect opportunity to build your dream home in a peaceful rural setting. Picture yourself designing your own personal sanctuary surrounded by nature's beauty. With plenty of room to work with, you can create expansive gardens, lush lawns, or even a private pool for ultimate relaxation. Be sure to explore the attached renderings of potential home designs. Located in a waterfront community, you'll have access to a boat launch and public beach just down the road, providing easy access to both Bass Lake and Kahshe Lake for year-round recreation. This lot is more than just land it's an opportunity to build the lifestyle you've always dreamed of. Don't miss the chance to make this picturesque property your own and create lasting memories. Please note: This lot is one of five available for sale. Renderings of potential home designs are provided and can be customized to fit your preferences. A full pre-approval package is available for an additional fee. Welcome to your canvas of opportunity in serene rural surroundings, book your viewing today! (id:54532)
Lot 1 (Barkway/thomas Rd) - 1067 Thomas Road
Gravenhurst, Ontario
ALL LOTS NOW FULLY SEVERED! Lot 3 SOLD. LOT #1 - This nearly 2.5-acre lot offers the perfect opportunity to build your dream home in a peaceful rural setting. Picture yourself designing your own personal sanctuary surrounded by nature's beauty. With plenty of room to work with, you can create expansive gardens, lush lawns, or even a private pool for ultimate relaxation. Be sure to explore the attached renderings of potential home designs. Located in a waterfront community, you'll have access to a boat launch and public beach just down the road, providing easy access to both Bass Lake and Kahshe Lake for year-round recreation. This lot is more than just land it's an opportunity to build the lifestyle you've always dreamed of. Don't miss the chance to make this picturesque property your own and create lasting memories. Please note: This lot is one of five available for sale. Renderings of potential home designs are provided and can be customized to fit your preferences. A full pre-approval package is available for an additional fee. Welcome to your canvas of opportunity in serene rural surroundings, book your viewing today! (id:54532)
332 Mill Street
Saugeen Shores, Ontario
Welcome to 332 Mill Street in Port Elgin. This small cottage park business could be the turnkey venture that you've been looking for. The 3 bedroom home offers a main floor master bedroom, along with a bright and spacious family room and dining area. Upstairs are 2 more bedrooms along with a 2 pc. bath. Included are 3-2 bedroom completely updated four-season cottages, that are fully furnished and heated by ductless air/heat pump units. The main house and all cabins have received a long list of upgrades over the recent years including new water and sewer lines, roof, siding, insulation, and heating & cooling systems all located on a mature corner lot with good exposure, 3 blocks from the sandy beach and an easy walk to the downtown amenities. Many options are available. Call today to view! (id:54532)
57 Crawford Street
Chatsworth, Ontario
Imagine a life of unique charm and modern comfort in this extraordinary home, once a historic church, now a stunningly renovated residence. It is located a short drive from the conveniences and the amenities of Owen Sound, this property offers the best of both worlds: tranquil rural living with easy access to everything you need. Step inside and be captivated by the soaring cathedral ceilings and light-filled open space of the great room the perfect backdrop for both grand gatherings and cozy evenings. The heart of this home invites connection, with a high-end kitchen featuring a substantial Caesarstone island, ideal for casual meals and entertaining, flowing seamlessly into a living area warmed by a cherry-mantled fireplace. Find your personal sanctuary in the former church sanctuary, where original Gothic windows create a serene atmosphere for dining, reading or simply unwinding. The main floor primary suite offers a private retreat with a charming reading nook and a luxurious ensuite. Upstairs, the mezzanine provides comfortable guest accommodations with two spacious bedrooms and a 3pc bath. The finished lower level extends your living space, offering a versatile office, an additional bedroom for guests, and a recreational area for leisure. Picture weekends spent exploring the natural beauty and recreational opportunities of the surrounding area, knowing you have a truly one-of-a-kind masterpiece to return to. This untouched home, with its blend of historic character and modern upgrades is waiting to be experienced. (id:54532)
1140 3rd Avenue E
Owen Sound, Ontario
Exceptional Downtown Commercial Development Opportunity in Owen Sound. Presenting a unique chance to acquire a vacant commercial lot in the vibrant downtown core of Owen Sound. This is a limited opportunity to secure a foothold in a thriving area, with convenient access to a diverse range of shopping amenities, the picturesque harbour, and the recreational facilities of the Bayshore Community Centre. Envision your business or development in this prime location. All prospective buyers are encouraged to conduct thorough due diligence regarding property boundaries, building regulations, and any potential for alternative zoning. (id:54532)
Part Lot 31 1 Grey Road
Georgian Bluffs, Ontario
Introducing an exceptional opportunity to create your dream home on this fully treed lot just 10 minutes outside of Owen Sound. Georgian Bluffs is an increasingly popular and thriving area of growth. Located in a sought-after area, just across from the renowned Cobble Beach Golf Resort, it offers a coveted address and the possibility of water views from a 2 story home. Enjoy convenient access to the vibrant amenities of downtown Owen Sound, a burgeoning culinary scene, cool cafes, galleries, unique shops, and strolls along the banks of Georgian Bay. The area offers multiple golf courses, ensuring endless opportunities to refine your swing and savour the breathtaking surroundings. Also nearby, the Marina, public beaches, scenic parks, endless hikes along the Escarpment and scenic drives up the Peninsula to explore your favourite lakeside towns. Don't miss this chance to craft the home and the lifestyle you dream of in this vibrant community. (id:54532)
4517 Penetanguishene Road
Springwater, Ontario
6 acres of prime property in Hillsdale on Penetanguishene Rd. Present zoning RU but future possibility for residential or hwy commercial development. Property income is presently $4,000 per month. Great opportunity. (id:54532)
45 Glen Road
Collingwood, Ontario
Rare Waterfront Lot Opportunity on Georgian Bay, Glen Road in Collingwood. A truly unique opportunity to build your dream home on the sparkling shores of Georgian Bay. This cleared, landscaped, and level lot is ready for construction, complete with shoreline protection already in place and natural contouring that blends beautifully with the waterfront setting. Enjoy crystal-clear, clean, weed-free waters with easy entry, perfect for swimming, kayaking, or simply relaxing at the edge of the bay. Located on Glen Road, just east of Collingwood proper, this established and welcoming neighbourhood features a mix of fine newer homes, cottages, and year-round residences. Municipal services are available at the street, making your building process even smoother. With so few waterfront lots remaining on Georgian Bay, this is an incredible chance to create your custom lakefront masterpiece and the views will take your breath away. Bonus: The adjacent home is also available for purchase, offering even more possibilities to expand your vision. Your dream home starts with the perfect lot, this is it! (id:54532)
1517 Tiny Beaches Road N
Tiny, Ontario
This spacious all-brick home offers the perfect blend of comfort, functionality, and location ideal for multi-generational living, family getaways, or full-time lakeside living. Boasting six large bedrooms and three full bathrooms, including a main-floor bedroom and full bath, this home is designed for flexibility and flow. The open-concept living space is bright and welcoming, with a well-equipped kitchen featuring an island that opens into a generous dining and living area perfect for hosting or relaxing. Three walkouts lead to a large wrap-around deck, where you'll enjoy a beautifully landscaped backyard complete with a hot tub and cozy bonfire pit. Inside, unwind in your very own sauna located conveniently in the mudroom after a day of swimming, hiking, or exploring the nearby trails. The home features hardwood and ceramic flooring throughout no carpet and Bell Fibe high-speed internet keeps you connected in comfort. This home also offers a new double septic system (2024), a double garage, circular paved driveway, and a large concrete front deck with elegant glass railings. Located just across the street from a public beach and within walking distance of multiple waterfront parks and Simcoe County Forest trails, the outdoor lifestyle here is unmatched. For added convenience, you're only a 5-minute drive to the charming village of Lafontaine, where you'll find local delis, a restaurant, LCBO, and a convenience store. (id:54532)
126 Quarry Road
South Bruce Peninsula, Ontario
Embrace the allure of the Bruce Peninsula at Quarry Acres! This beautiful 25-acre parcel of land is nestled in an area of the Bruce known for its historic quarries. Holding a Class B license, presenting a lucrative opportunity for investment. Alternatively, transform this blank canvas into your personalized retreat or build your home. With abundant natural beauty to explore, you can hike, snowmobile, or simply enjoy the property's greenery and discover its rivers and streams! Just 7 minutes from Wiarton, this central property is perfectly located to enjoy all the area has to offer. Whether you're seeking adventure, tranquility, or a great investment opportunity, Quarry Acres offers a gateway to the stunning Bruce Peninsula. (id:54532)
9892 Ski Road
Minto, Ontario
Escape to your own private sanctuary with this incredible 17-acre recreational property, perfect for building your dream home or a cozy cottage retreat. Nestled in nature and offering ample privacy from surrounding homes, this property boasts established trails for walking, ATVing, or simply enjoying the peace and quiet of the outdoors. Watch deer and other local wildlife right from your future porch or windows, as they frequently roam the area. A picturesque spring-fed pond adds to the charm -easily expandable for swimming, fishing, or enhancing your landscape. With access from the main road and agricultural zoning that allows for building, you can clear your ideal site and create a peaceful haven just far enough from the city to truly unwind all at an affordable price. Whether you are wanting to ski, hike, snowmobile or ATV....this 4 season property offers it all! (id:54532)
503801 Grey Rd 12
West Grey, Ontario
Luxurious country living in contemporary home on 50 stunning acres of nature. From the spacious foyer, a few steps lead up to the sunken living room with gas fireplace and a spectacular open dining area and kitchen with granite countertops, large island, abundant storage, and walk-out to deck with natural gas BBQ. Adjacent is a light-filled dinette and screened-in porch furnished for three-season outdoor dining and entertaining. Primary suite features two walk-through closets with built-in cabinetry, and ensuite bath with soaker tub, glass shower, and in-floor heat. Three additional bedrooms, including one with attached sitting room and balcony, provide ample accommodations for family and guests. On the lower level you'll find a large family room, three-piece bath, laundry, storage rooms, attached garage with EV charger, and garden entrance leading out to the 2-bay drive shed. Modern home features include ICF construction, air exchanger, UV water treatment, whole home surge protection, motorized window shades, Starlink high speed internet, and the latest in smart connected devices for comfort, convenience, and peace of mind. Sleek lines and distinctive architectural features create both open entertaining areas and quiet retreats suited to a variety of lifestyles. Commanding views of the surrounding countryside invite you to walk, ski, and snowshoe on your very own 4+ km of scenic trails meandering through a diverse landscape of mixed hardwoods, wildflower and regenerating meadows, cedar and pine stands, apple and pear trees, and well-manicured outdoor living spaces. Located on a paved road with natural gas, just minutes to Markdale for shopping, dining, and hospital access. Nearby organic farms, Bruce Trail, cycling, skiing, golfing, conservation lands, lakes, and all the recreational activities and events the region has to offer make this a four-season playground right at your doorstep. (id:54532)
139049 112 Grey Road
Meaford, Ontario
A Tranquil Country Retreat Minutes from Meaford & Owen Sound. Welcome to your private slice of paradise, nestled on a picturesque one-acre lot surrounded by mature forest. Ideally located with easy access to both Meaford and Owen Sound, enjoy the charm of small-town living just minutes away - restaurants, boutiques, the Harbour, Meaford Hall, and more await. This classic two-storey home boasts over 2,400 square feet of above-grade living space and offers breathtaking east-to-west exposure - savour peaceful sunrises from your back deck and golden sunsets from the front porch. Pride of ownership is evident throughout, with meticulous maintenance and thoughtful updates.The main level is filled with natural light, featuring hardwood floors, generously sized windows, and an open-concept kitchen/dining space perfect for entertaining. The custom kitchen, renovated in 2015, includes black cabinetry, stainless steel appliances, multiple prep areas, and sunrise views from the apron sink. The dining room opens directly to a multi-tiered deck, blending indoor and outdoor living. Convenient mudroom access off the detached garage includes a laundry area and powder room. A cozy front den offers flexibility as a home office or quiet reading nook. Upstairs, you'll find three spacious bedrooms, including a primary suite with walk-in closet and a beautifully appointed 3-piece ensuite. Two guest bedrooms share an additional 3-piece bathroom. The finished lower level offers walk-out access and is made for fun, featuring a built-in bar and rec room - ideal for hosting or relaxing with the family. An oversized, detached two-car garage provides ample space for vehicles, tools, and toys. Notable upgrades include: garage doors & washer/dryer (2022), furnace (2020), kitchen renovation/appliances (2015). Whether you're soaking up the sun on your porch, entertaining on the back deck, or exploring nearby trails, this home delivers the peaceful, active country lifestyle you've been dreaming of. (id:54532)
Pcl 7465 & 5155 Lot 28 & 29 Con 7 & 8
Magnetawan, Ontario
150 acres of environmentally protected land in Magnetawan located roughly 15 minutes off Hwy 11. Ideal for environmental or conservation organizations, or buyers with niche interests. Buyer to perform their own due diligence when it comes to potential uses of the land. (id:54532)
Pt 3 11th Line
Blue Mountains, Ontario
2.06-Acre Building Lot | Blue Mountains. A fantastic opportunity to build your dream home on a picturesque 2.06-acre lot ideally located just minutes from Thornbury, Lora Bay, and Blue Mountain. Surrounded by nature and set in a prime four-season location, this property offers the perfect blend of privacy and proximity to recreational amenities including golf, skiing, hiking, and the shores of Georgian Bay. Please note the adjacent 89+/- acre parcel available under MLS #X12256737, must be sold in conjunction with or prior to this property. Buyer to perform their own due diligence regarding zoning, building permits, and intended use. (id:54532)
0 Lakeshore Drive
Strong, Ontario
A nicely treed vacant building lot just outside the resort village of Sundridge. Lot offers sunrise exposure and year round road accessibility on a paved road. Also offers lower taxes since the lot is in the Township of Strong and in Sundridge. Walking distance to downtown shops and amenities as well as multiple beaches. Many boat launches nearby for water fun on a hot day. Lot is flat and easy to build on with a municipal park nearby for additional privacy. (id:54532)
N/a Chelsea Lane
Algonquin Highlands, Ontario
Maple Lake - Deeded Access; 3 Lake Chain - Beech-Maple-Green. This nicely treed one acre lot is just a short walk to the deeded access on Maple Lake, where you can enjoy hours of boating, swimming and fishing. The building site is already cleared for your, just awaiting your new home or summer getaway. This is situated in an area of fine homes, close to West Guilford and approx 15 minutes to either Minden or Haliburton. (id:54532)
Lot 6-10 Moon Road
Dysart Et Al, Ontario
Excellent and rare opportunity to own approximately 780 acres of vacant land in the heart of Haliburton County's cottage country (approximately5 minutes west of Haliburton Village). Two separately deeded vacant lots boasting rolling acres filled with beautiful open hardwood (including an abundance of maple and ash). Many forested areas with no low brush that provide site lines down the clear hillsides which are great for hunting. Established trails for ATVs or you could even comfortably drive a side by side in most areas. Some older trails require some grooming for complete access around the entire properties to enjoy the full adventurous experience. Awesome venue for any outdoor enthusiasts providing kilometers of opportunities for sporting such as hunting, hiking, snowmobiling, snowshoeing, cross country skiing etc. without leaving your own property. Further, these properties are easy access with the perfect terrain for a possible sugar shack. FANTASTIC prospect for a family retreat! Lakes, golf courses, hospital and amenities/services nearby. (id:54532)
10 Bright Lane
Guelph, Ontario
Welcome to 10 Bright Lane!!! A Luxurious Family Retreat in Guelphs Prestigious Pineridge/Westminster Woods Community Located in one of Guelphs most desirable neighbourhoods. This home is a true modern masterpiece that combines style, function, and an abundance of luxury. Offering four spacious bedrooms, ensuring every family member enjoys the ultimate in comfort and privacy, the home has been thoughtfully renovated and meticulously maintained, featuring three elegant bathrooms, each designed with modern finishes, Every step reveals thoughtful design, from beautiful hardwood flooring that graces the living and dining areas to the harmonious layout extending to the second floor. The kitchen, a masterful designed, stands as the centerpiece of the home with a large center island and an expansive eating area, illuminated by chic lights. This space is perfectly crafted for culinary creations and engaging conversation. The adjacent living room, beneath soaring cathedral ceilings and anchored by a cozy fireplace, promises warmth and relaxation for family and guests. The main-level primary suite is a testament to luxury, featuring a beautifully designed bedroom with an elegant accent wall. It is private sanctuary, with a fully furnished walk-in closet that boasts an expansive wardrobe complete with accessories a dream come true for organization and style. The luxurious 3-piece ensuite features a relaxing bathtub and separate shower, offering a serene retreat for ultimate comfort. The main floor is not just about aesthetic charm; Convenience meets sophistication with the inclusion of a well-appointed laundry room, offering direct access to the garage for everyday ease.Downstairs, the fully finished basement offers a recreation space like no other. Designed with both enjoyment and functionality in mind, it includes a dedicated children's playground area ideal for young ones to play and explore. (id:54532)
Lot 8 - 77519 Brymik Avenue S
Central Huron, Ontario
-- Welcome to Sunset Developments -- Bayfield's Newest Subdivision! Discover the perfect blend of peaceful country living and modern convenience with this exceptional building lot just north of Bayfield, Ontario. Whether you're dreaming of a cozy retreat, a sprawling estate, or a seasonal getaway, this property offers endless possibilities. Set in a picturesque location, it provides a sense of seclusion while keeping you close to Bayfield's charming community, known for its rich history, vibrant culture, and welcoming atmosphere. Enjoy breathtaking sunsets over Lake Huron, with its beautiful sandy beaches just minutes away. The nearby marina makes it easy to embrace lakeside living, whether you love boating, fishing, or simply relaxing by the water. Essential services, including electricity, natural gas, and high-speed internet, ensure a smooth transition to your new home. Outdoor enthusiasts will appreciate the easy access to hiking and biking trails, while golf courses and parks provide even more recreational opportunities. Plus, with fantastic dining and boutique shopping nearby, you'll have everything you need for a relaxed yet vibrant lifestyle. Don't miss the chance to own your piece of paradise. Bring your builder and start planning your dream home today! Contact your Realtor to schedule a private tour and take the first step toward making this incredible property your own. (id:54532)
Lot 4 - 77490 Brymik Avenue S
Central Huron, Ontario
-- Welcome to Sunset Developments -- Bayfield's Newest Subdivision! Discover the perfect blend of peaceful country living and modern convenience with this exceptional building lot just north of Bayfield, Ontario. Whether you're dreaming of a cozy retreat, a sprawling estate, or a seasonal getaway, this property offers endless possibilities. Set in a picturesque location, it provides a sense of seclusion while keeping you close to Bayfield's charming community, known for its rich history, vibrant culture, and welcoming atmosphere. Enjoy breathtaking sunsets over Lake Huron, with its beautiful sandy beaches just minutes away. The nearby marina makes it easy to embrace lakeside living, whether you love boating, fishing, or simply relaxing by the water. Essential services, including electricity, natural gas, and high-speed internet, ensure a smooth transition to your new home. Outdoor enthusiasts will appreciate the easy access to hiking and biking trails, while golf courses and parks provide even more recreational opportunities. Plus, with fantastic dining and boutique shopping nearby, you'll have everything you need for a relaxed yet vibrant lifestyle. Don't miss the chance to own your piece of paradise. Bring your builder and start planning your dream home today! Contact your Realtor to schedule a private tour and take the first step toward making this incredible property your own. (id:54532)
Lot 2 - 77508 Brymik Avenue S
Central Huron, Ontario
-- Welcome to Sunset Developments -- Bayfield's Newest Subdivision! Discover the perfect blend of peaceful country living and modern convenience with this stunning 1 acre lot just north of Bayfield, Ontario. Whether you're dreaming of a cozy retreat, a sprawling estate, or a seasonal getaway, this property offers endless possibilities. Set in a picturesque location, it provides a sense of seclusion while keeping you close to Bayfield's charming community, known for its rich history, vibrant culture, and welcoming atmosphere. Enjoy breathtaking sunsets over Lake Huron, with its beautiful sandy beaches just minutes away. The nearby marina makes it easy to embrace lakeside living, whether you love boating, fishing, or simply relaxing by the water. Essential services, including electricity, natural gas, and high-speed internet, ensure a smooth transition to your new home. Outdoor enthusiasts will appreciate the easy access to hiking and biking trails, while golf courses and parks provide even more recreational opportunities. Plus, with fantastic dining and boutique shopping nearby, you'll have everything you need for a relaxed yet vibrant lifestyle. Don't miss the chance to own your piece of paradise. Bring your builder and start planning your dream home today! Contact your Realtor to schedule a private tour and take the first step toward making this incredible property your own. (id:54532)
Lot 13 - 77536 Brymik Avenue N
Central Huron, Ontario
-- Welcome to Sunset Developments -- Bayfield's Newest Subdivision! Discover the perfect blend of peaceful country living and modern convenience with this exceptional building lot just north of Bayfield, Ontario. Whether you're dreaming of a cozy retreat, a sprawling estate, or a seasonal getaway, this property offers endless possibilities. Set in a picturesque location, it provides a sense of seclusion while keeping you close to Bayfield's charming community, known for its rich history, vibrant culture, and welcoming atmosphere. Enjoy breathtaking sunsets over Lake Huron, with its beautiful sandy beaches just minutes away. The nearby marina makes it easy to embrace lakeside living, whether you love boating, fishing, or simply relaxing by the water. Essential services, including electricity, natural gas, and high-speed internet, ensure a smooth transition to your new home. Outdoor enthusiasts will appreciate the easy access to hiking and biking trails, while golf courses and parks provide even more recreational opportunities. Plus, with fantastic dining and boutique shopping nearby, you'll have everything you need for a relaxed yet vibrant lifestyle. Don't miss the chance to own your piece of paradise. Bring your builder and start planning your dream home today! Contact your Realtor to schedule a private tour and take the first step toward making this incredible property your own. (id:54532)
828327 Grey Road 40
Blue Mountains, Ontario
Discover Darby Lane, an extraordinary 39-acre country estate offering unmatched privacy just 5 minutes from Thornbury, with easy access to top-tier golf courses, private ski clubs, Georgian Bay, and the areas best shops and restaurants. Set back behind 600 feet of frontage, this private English Country estate was designed by renowned architect Jack Arnold and custom built in 2005 by its current owners. Spanning 6,000 sq ft, it features 5 bedrooms, 6 bathrooms, and timeless craftsmanship throughout. A showstopping great room with a vaulted ceiling and a custom Rumford fireplace is the heart of the home. Overlooking it is a chefs kitchen with Viking and Bosch appliances, John Boos butcher blocks, a 12.5-ft cherry marble island with carved legs, walk-in pantry, and hand-shaped limestone floors. The sunken dining room seats 18 and opens to a private courtyard, perfect for entertaining. Design highlights include reclaimed wood-clad ceilings, a brick masonry wall, Moet & Chandon riddling racks, and oversized single-hung windows that bring the outdoors in. A main floor primary retreat with 2-way town and county gas fireplace with sitting room, spa-like ensuite and a generous walk-in closet are tucked away for ultimate privacy and relaxation. A granite-tiled mudroom and limestone-clad powder room with copper sink complete the main level. Upstairs, a spacious loft serves as a library or office. Above the garage, the in-law/nanny suite features a separate entrance, gas fireplace, walk-in closet, and 3-pc bath. The lower level includes 9-ft ceilings, a rec room, gym, bar, bedroom, and bathroom. A 12x20 heated saltwater pool, lush gardens, and pool house create a backyard oasis. Hidden west of the home is a versatile 3,000 sq ft heated steel-clad building ideal for storage, a horse barn, or a future pickleball court. Welcome to Darby Lane where luxury, nature, and lifestyle converge. (id:54532)

