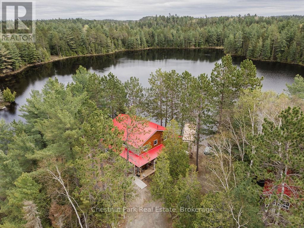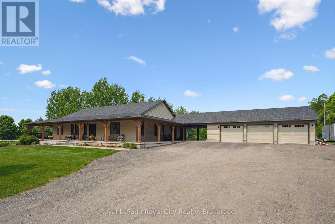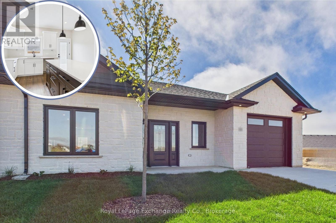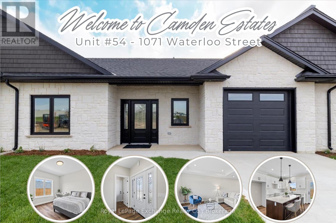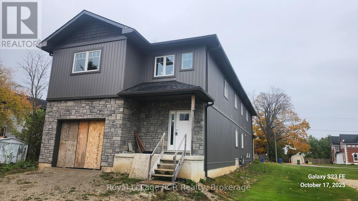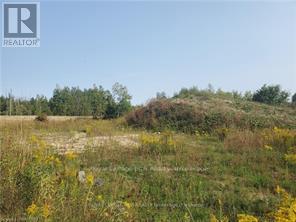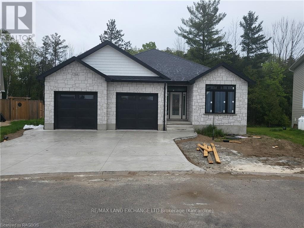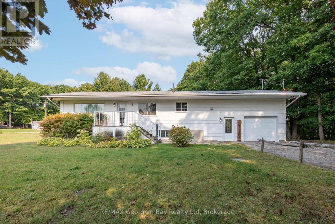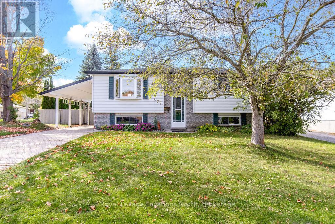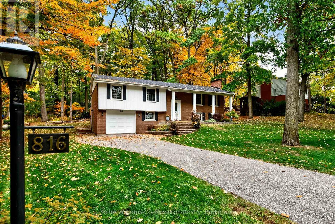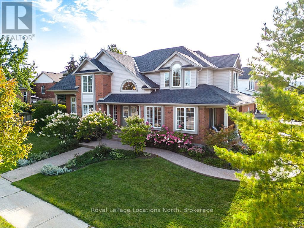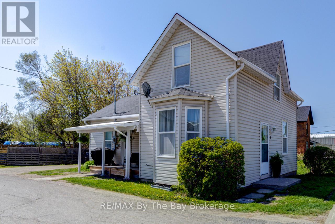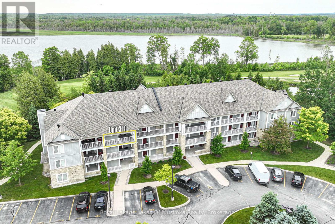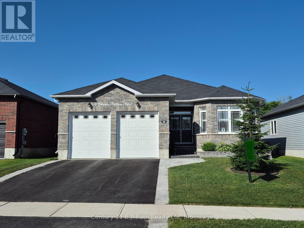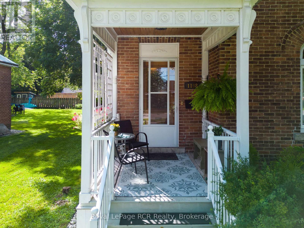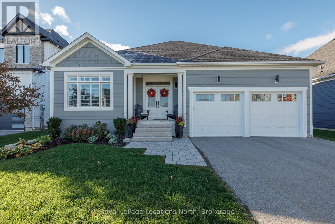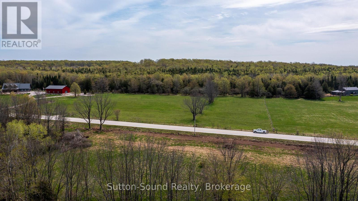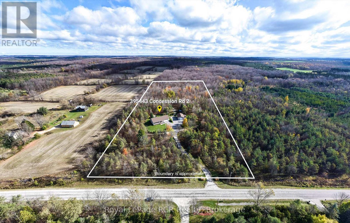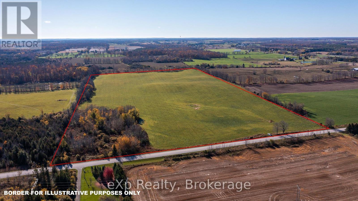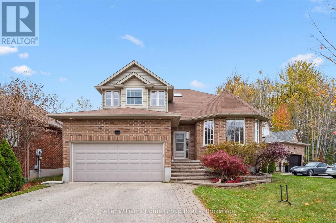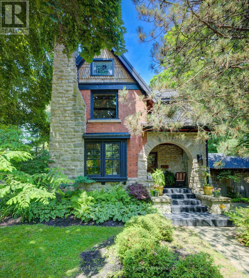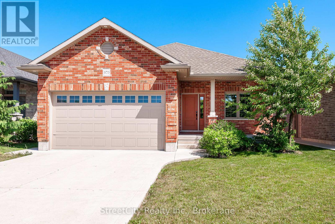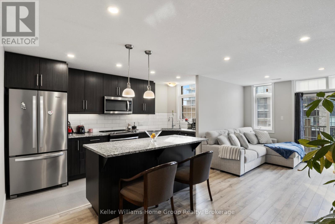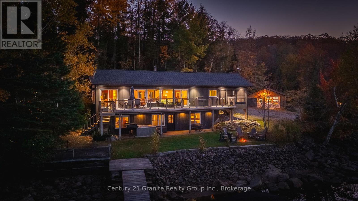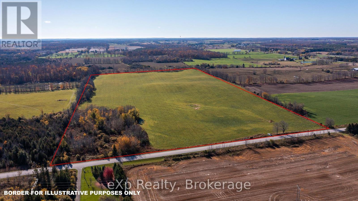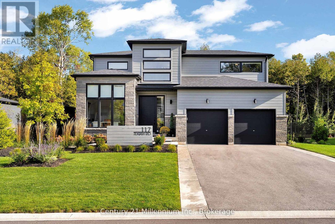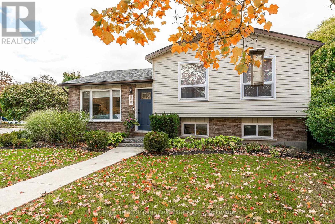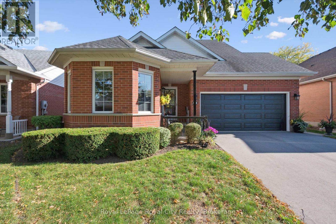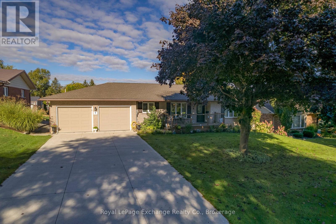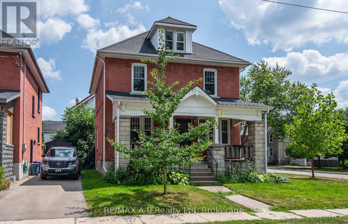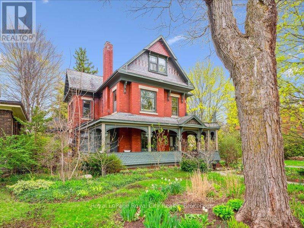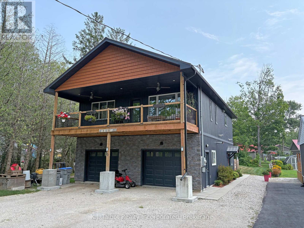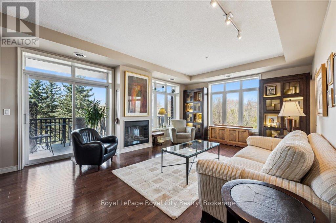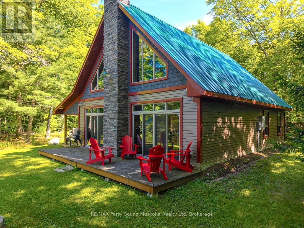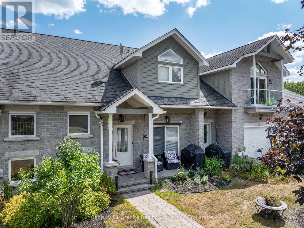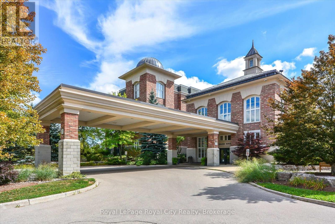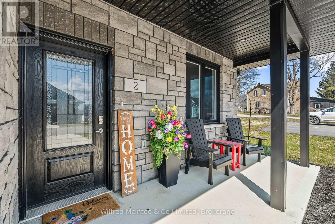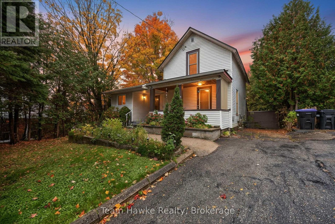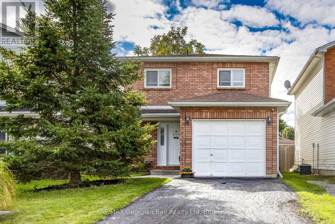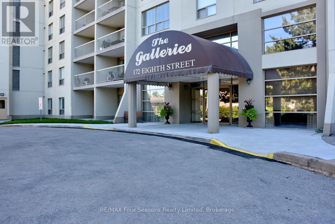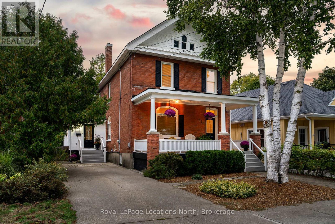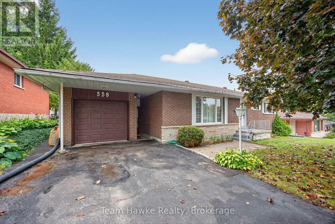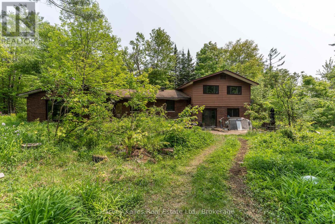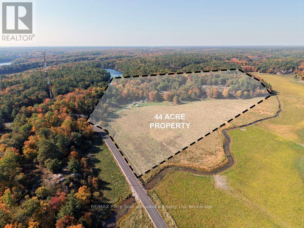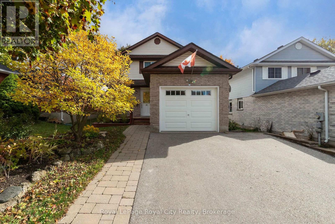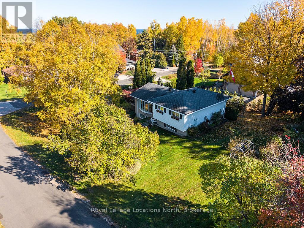18 Nelson Street
West Perth, Ontario
The newest model home built by Feeney Design Build is now open in Mitchell! This 1,350 sq.ft. bungalow offers convenient main floor living with an open-concept kitchen, dining, and living area. The spacious primary bedroom includes a walk-in closet and ensuite. A second bedroom or den, full bathroom and main floor laundry add to the flexible living space. The basement could be finished with 2 additional bedrooms, a rec room, and a full bathroom. Feeney Design Build prides itself on top-quality builds and upfront pricing! You will get a top quality product from a top quality builder. (id:54532)
6131 Highway 11 Highway N
Temagami, Ontario
$81,000 PRICE DROP! An incredible property at an incredible price! Welcome to 6131 Highway 11 North, a stunning year-round waterfront retreat nestled on the shores of Maille Lake in Temagami. This beautifully updated 2-storey home offers 4 spacious bedrooms, 3 modern bathrooms, on a private 1.5 acre lot, and over 500 feet of natural waterfront with a large crib dock and sandy beach. The main floor features an upgraded kitchen with granite countertops, re-faced cabinets, ceramic floors, and an island that seats four - perfect for entertaining. The open-concept kitchen, dining area, and breakfast nook all overlook the tranquil lake, with a screened porch just off the dining room for peaceful, bug-free relaxation. A large walk-in pantry and a bright, inviting living room with a WETT-certified freestanding woodstove complete the main level, along with a 4-piece bathroom and main floor laundry. Upstairs, you'll find a primary suite with a walk-in closet and 4-piece ensuite, three additional spacious bedrooms, and a newly renovated 5-piece bathroom featuring a double sink vanity with a granite counter top, ceramic floor, an acrylic tub/shower combo and a linen closet. The lower level walkout includes a second screened porch, utility room with water treatment system, hot water tank (owned), and a forced-air propane furnace. The detached 2 car garage has 2 roll up doors, a storage loft, steel roof and metal siding. Guests will enjoy the bunkie on the shore with wood siding and stunning pine finishes. Other conveniences include a drilled well, whole-home generator, central air conditioning, and central vac. Maille Lake spans 7.5 acres, is about 20 feet deep, and home to pickerel, bass, and pike, with only three private properties surrounded by crown land for unmatched privacy. Just four minutes to downtown Temagami, one hour to North Bay, and 4.5 hours to the GTA, this rare road-access waterfront gem is a must-see! (id:54532)
8720 15 Side Road
Erin, Ontario
Welcome to a rare opportunity to own an impeccably designed bungalow that combines elegance, durability, and lifestyle in one extraordinary package. This sprawling 3,000 sq. ft. home is nestled on just under 2 acres of private, manicured land, offering both the peace of rural living and the sophistication of high-end construction. Built with energy-efficient and ultra-durable Insulated Concrete Form (ICF) wall construction, this home offers unmatched insulation, soundproofing, and structural strength. Step onto the stunning timber-framed wrap-around porch, where rustic craftsmanship and architectural detail make a bold first impression.Inside, you're greeted with 10-foot ceilings that amplify the natural light and sense of space throughout the main floor. The open-concept layout is ideal for entertaining or simply enjoying the spaciousness of your surroundings. At the heart of the home lies a chefs kitchen that truly delivers - complete with high-end appliances, an oversized island, and an enormous walk-in pantry that could double as a prep kitchen. The main floor features 3 generous bedrooms, each with its own private ensuite bathroom, providing ultimate comfort and privacy for family and guests alike. The primary bedroom is a serene retreat, with luxurious 5pc bathroom, sitting area and walk-in closet.The fully finished basement expands your living space significantly, offering limitless options for big-screen theatre, home office, fitness, or multi-generational living.Step outside to your backyard paradise, where you'll find a saltwater in-ground pool with patio and plenty of space for lounging, grilling, or hosting summer gatherings. The expansive yard offers room for kids to play, pets to roam, or future additions like a workshop or garden suite.Located just minutes from town amenities but far enough to enjoy privacy and nature, this one-of-a-kind bungalow offers the perfect blend of modern luxury and timeless craftsmanship. (id:54532)
50 - 1071 Waterloo Street N
Saugeen Shores, Ontario
Welcome to Camden Estates, the epitome of modern living in this luxurious bungalow townhouse end unit features 2 bedrooms 2 baths and almost 1400 sq. ft. of meticulously designed living space. The exterior presents a striking combination of stone and black accents. An open-concept layout adorned with luxury vinyl flooring throughout and lots of natural light. The main living area is thoughtfully illuminated with pot lights. A beautiful tray ceiling in the living room adds a touch of refinement enhancing the spacious feel of the 9' ceilings throughout. At the heart of this bungalow is a designer kitchen that is sure to inspire culinary creativity. Featuring a large island, pendant lighting, quartz counter tops and quality cabinetry. In addition the kitchen features a pantry and a convenient walkout to a west facing private patio, providing the perfect setting for outdoor dining and relaxation, and a view of the spectacular sunsets. The Primary suite is a luxurious retreat complete with a generous walk-in closet and stylish 3 pc bath with beautiful black accents. The second bedroom is amply sized with a double closet and a large window. A beautifully designed 4 pc bath serves as a perfect complement, ensuring that guests have ample space to unwind. This Vacant Land Condo offers the best of both Worlds! You own your home and the land. Enjoy lower condo fees - pay only for shared spaces like roads, street lights and snow/garbage removal. This luxurious grade on slab townhouse offers not only a beautifully designed interior but also an enviable location. Situated within walking distance to shopping, recreation centre, and a new aquatic centre, residents can enjoy the convenience of everyday amenities right at their doorstep. Its just a five-minute drive to the area's sandy beaches, allowing you to indulge in sun-soaked days whenever the mood strikes. Luxury lifestyle living awaits you...book your showing today! (id:54532)
54 - 1071 Waterloo Street N
Saugeen Shores, Ontario
Welcome to the epitome of modern living in this stunning luxury bungalow 2 bedroom 2 bath townhouse interior unit with almost 1400 sq. ft. of meticulously designed living space, being offered by Camden Estates. The exterior features a striking combination of stone and black accents, that stands out in any neighbourhood. An open-concept layout adorned with luxury vinly flooring throughout. The main living area is thoughtfully illuminated with pot lights. A beautiful tray ceiling in the living room adds a touch of refinement enhancing the spacious feel of the 9' ceilings throughout. At the heart of this bungalow is a designer kitchen featuring a large island, coordinated pendant lighting, quartz counter tops and quality cabinetry. In addition the kitchen features a pantry and a convenient walkout to a west facing private patio, providing the perfect setting for outdoor dining and relaxation. The Primary suite is a luxurious retreat complete with a generous walk-in closet and stylish 3 pc bath with beautiful black accents. The second bedroom is amply sized with a double closet and a large window for natural light. A beautifully designed 4 pc bath services as a perfect complement, ensuring that guests have ample space to unwind. As a Vacant Land Condo you get the best of both worlds! You own your own home and land. Enjoy lower condo fees - pay only for shared spaces like roads, street lights and garbage/snow removal. This luxurious slab on grade townhouse offers not only a beautifully designed interior but also an enviable location. Situated within walking distance to shopping, recreation, and a new aquatic centre, residents can enjoy the convenience of everyday amenities right at their doorstep. plus it is just a five-minute drive to the area's sandy beaches, allowing you to indulge in sun-soaked days whenever to mood strikes. Book your showing today! (id:54532)
140 Gold Street W
Southgate, Ontario
Back To Back Semi-Detached. 1825 Square Ft. Open Concept. Built-In Oversize Garage. On Demand Hot Water Tank (Rental) Excellent Layout. Quality Finishing. Full Basement Ready To Finish. HST Included In With HST Rebate Back To Seller (id:54532)
270 Young Street
Southgate, Ontario
Development Potential. 3.025 Acres Of Vacant Land In Dundalk. Potential For Development Of Single Detached Residential Or Multi Family Residential. Major Development In Dundalk With 800 New Homes Now Being Built. Zoned R2- H, R3-341- H And Ep. Inquire For More Information. (id:54532)
784 Campbell Avenue
Kincardine, Ontario
Ravine location brick bungalow, basically completed. Features finished lower level and many special features: AYA kitchen with granite or quartz countertops, center island and walk-in pantry. Patio doors from dinette to covered deck; open concept living / dining / kitchen area, with fireplaces in living areas up and down. Walk-in closets in both main floor bedrooms. Combination garage - entry and main floor laundry and mudroom. Pony panel has been installed to enable a substantial stationary electricity generator. Lower level finished with two extra bedrooms or special purpose rooms; third full bath; huge 16' X 25' family room with fireplace; walkout from utility area to full 2-car garage.1523 square-feet on main floor plus 1323 finished down. All this near parkland and Kincardine trail access and only four blocks to downtown, schools and arena / community centre. Yard will be sodded front and rear. Please note room measurements have been rounded.. (id:54532)
1034 Pine Grove Road
Penetanguishene, Ontario
Check this out! Stunning 3-bedroom raised bungalow, perfectly situated on a lovely 150' x 420' county lot just minutes from beautiful Georgian Bay and all local amenities. Step inside to a bright, open-concept living space featuring a spacious eat-in kitchen with quartz countertops, a large island, stainless steel appliances with a gas stove - perfect for entertaining family and friends. The primary suite offers a relaxing retreat with a private ensuite featuring heated floors, while the laundry room and lower-level bathroom also include in-floor heating for year-round comfort. The basement area provides additional living space, ideal for a family or in-law potential. Enjoy outdoor living with gas BBQ hook-ups, hot tub, and a covered area with an awning overlooking the peaceful backyard. For hobbyists or those needing extra space, there's an oversized garage with loft plus an 18' x 40' heated and insulated shop-perfect for projects, toys, or storage. Additional features include a gas furnace, wired generator, water softener, and water filtration system. Whether you're looking for a private home to unwind or a place to embrace nature and community, this property has it all. Great price. Great location. (id:54532)
677 Bayview Drive
Midland, Ontario
This raised bungalow sits on a desirable corner lot in a quiet Midland neighbourhood, offering 3 bedrooms and 2 bathrooms. The freshly painted main floor features a bright and open layout, perfect for family living. The kitchen is classic white with lots of cupboard and counter space. The large window over the sink looks out over the private backyard giving a great view while working away. The dining area offers a walk-out with newer sliding doors with built in blinds, to a two-tiered deck that overlooks the backyard. The dining room opens into the family room with a large bay window giving lots of light/ The cozy lower level family room showcases warm pine wainscoting, creating a great space to relax. Recent updates include a brand-new tankless hot water system (October 2024), gas BBQ hookup, and new laminate flooring and ceiling tiles on the lower level. Enjoy added convenience with laundry on the lower level, a carport with a second storage shed, plus a fully fenced yard with an additional garden shed for tools or toys. The interlock driveway and walkway add curb appeal and low-maintenance charm. Close to schools, parks, shopping, and Midland's beautiful waterfront - this move-in-ready home is perfect for families or downsizers. This home is great value and won't last long! (id:54532)
816 Portage Park Lane
Midland, Ontario
Just steps from Gawley Park Beach & the Midland Rotary Trail, this incredible family home offers seasonal water views, nearly half an acre of privacy, and the perfect blend of comfort and space. The large new deck (2024) overlooks a peaceful backyard surrounded by nature - ideal for morning coffee or summer gatherings. Inside, you'll find a bright and spacious main-floor family room with a cozy gas fireplace, formal living and dining room, 3 bedrooms up, 1 down, and 2 full baths, giving everyone room to spread out. The kitchen features an abundance of counters and cabinetry and the functional layout make everyday living easy, while the finished lower level adds great flexibility for guests with a spacious bonus room and den in addition to the large front bedroom or rec room space. This home offers so many entertaining options or it could make a great home office and offers convenient inside access to the lower level through the garage. With a new Septic System installed in 2014, new shingles-front (2025) and back (2021), plus a terrific family-friendly community just a short stroll to the water, this home offers the best of both worlds-year-round living or a perfect Georgian Bay retreat. (id:54532)
12 Georgian Meadows Drive
Collingwood, Ontario
Welcome to 12 Georgian Meadows Drive, a beautifully maintained and upgraded family home in the highly sought-after Georgian Meadows community of Collingwood. Offering 4 bedrooms, 4 bathrooms, and over 2,200 sq ft above grade plus a partially finished lower level, this residence blends comfort, style, and functionality in a family-friendly neighbourhood. Step inside the bright foyer and find a spacious layout designed for everyday living. The main floor features a formal dining room with large windows, a welcoming living room with gas fireplace, and an updated kitchen boasting stone counters, stainless steel appliances, and ample cabinetry plus a pantry cupboard. A generous breakfast area with walk-out to the deck is perfect for casual dining or entertaining. The main floor also includes a powder room, laundry, and access to the double car garage. Upstairs, the oversized primary suite offers plenty of natural light, a walk-in closet, and a spa-like 4-piece ensuite with separate shower and soaker tub. Three additional bedrooms, all well-proportioned, and another full bath provide comfortable accommodations for family and guests. The lower level is partially finished with a large recreation room, 2-piece bath, storage, cold room, and utility space, ideal for future expansion. Outdoors, enjoy beautifully landscaped perennial gardens, a large deck with power roll-out awning, and private fenced yard designed for relaxation and entertaining. Pride of ownership is evident throughout, with thoughtful upgrades and immaculate presentation. Located in a vibrant, family-friendly neighbourhood close to parks, schools, trails, shopping, and just minutes to downtown Collingwood, Blue Mountain, and Georgian Bay. This is a move-in ready home where every detail has been considered. Come experience the lifestyle at Georgian Meadows! (id:54532)
8 Yonge Street N
Springwater, Ontario
Discover this fantastic investment opportunity or ideal multi-family living setup in the heart of Elmvale! This well-maintained duplex is situated on a spacious corner lot just a short walk to downtown shops, restaurants, and all local amenities. The front unit features a bright and inviting open-concept kitchen and living room, a comfortable bedroom, and a modern 3-piece bathroom perfect for singles or couples. The larger rear unit offers an open-concept kitchen and living area as well, complete with a full 4-piece bath, convenient main floor laundry, and two generously sized bedrooms on the upper level. The fully fenced side yard provides ample outdoor space for tenants to enjoy, and includes two private storage areas for added convenience. With on-site parking and a desirable in-town location, this property offers excellent potential for rental income or extended family living. (id:54532)
318 - 60 Mulligan Lane
Wasaga Beach, Ontario
Don't miss this attractive, 2-Bedroom, 2 bathroom, 3rd floor Condo in highly sought after Marlwood Golf Course Community. Discover the Shores of Southern Georgian Bay and all of its many new developments and amenities within and surrounding Wasaga Beach, namely the up coming Costco development. This beautifully designed condo offers bright and spacious living, featuring a modern kitchen with stainless steel appliances, granite countertops, and plenty of cupboard space, flowing into an open dining, living room area or step out to the charming balcony overlooking the golf course, equipped with a natural gas BBQ for outdoor cooking. The roomy primary suite boasts a walk-in closet, linen closet and a 3-piece semi ensuite with a walk-in shower. Additional features include in-unit laundry with extra storage and stand up freezer. This unit has two dedicated owned parking spaces(89&96) plus visitor parking, and the convenience of an elevator. This property offers a fantastic opportunity to plant your roots or an excellent opportunity for investors being so close to the renowned Wasaga Beach. This unit has had new owned furnace and AC units installed in May 2022, new rental gas water heater in 2021 and new whirlpool stacking washer/dryer unit in 2023 making this a worry free investment or residence. Book a showing today as this unit won't last in such a hot area! Calltoday! (id:54532)
4 Charlie Rawson Boulevard
Tay, Ontario
So much space, so much style this home truly delivers! Step through the grand double-door entrance into a spacious foyer that sets the tone for the 1,826 sq ft (exterior measurements) of thoughtfully designed living space above grade. With 3 generous bedrooms and 2 full bathrooms, this home offers the ideal blend of functionality and comfort. The main floor layout is perfect for entertaining, featuring a formal dining room for special occasions, an open-concept kitchen with an informal dining area, and a bright, welcoming living room with gas fireplace and a walkout to a 15 x 10 back deck where you can soak in a glimpse of serene evening sunsets. The mudroom/laundry room with direct access to the garage adds convenience and practicality for busy families. The fully finished basement is an entertainers dream, offering a spacious recreational or games area, cozy family room with a gas fireplace and wet bar, 4-piece bath, an additional bedroom, cold room, and ample storage. Hardwood and ceramic flooring run throughout the main floor and laminate flooring in the basement. The primary ensuite boasts double sinks and a walk-in shower for a spa-like retreat. The attached garage is insulated, featuring oversized 8 wide x 9 tall doors, perfect for larger vehicles or hobbyists. Located in a completed newer subdivision, this home offers quick access to major highways and is just a short drive to amenities. Plus, it's perfectly situated for year-round recreation to swim in Georgian Bay, bike or walk the Trans Canada Trail, ski, golf, or explore countless outdoor adventures nearby. Live, work, and play in the heart of Georgian Bay where lifestyle meets location. Great area to raise your family. (id:54532)
1198 4th Avenue W
Owen Sound, Ontario
Welcome to this 4 bed 3 bath 2.5-storey century home with attached garage, offering 2,616 square feet of beautifully updated living space while preserving its timeless character. Set on a corner lot in a desirable, family-friendly neighbourhood, this home combines classic charm with modern convenience. The inviting front porch sets the tone, leading into a warm and welcoming open concept main floor. The kitchen features an island with granite countertops, a large pantry, and engineered hardwood floors, opening to a dining area that flows seamlessly into the spacious living room. Here, soaring high ceilings, a cozy gas fireplace, hardwood flooring, and custom crown molding create an elegant space for both everyday living and entertaining. A convenient 2-pc bathroom completes the main level. Upstairs, the primary bedroom is generously sized with a good closet, accompanied by two additional bedrooms, a full 4-pc bathroom, and a well-placed laundry area. The finished attic offers versatility with a fourth bedroom or recreation room, along with its own 3-pc bathroom and dedicated heat pump and A/C. The unfinished basement provides ample storage and workshop space. Outdoors, a flagstone patio, mature trees, and a storage shed add to the property's appeal. The single attached garage with a concrete driveway enhances both functionality and convenience. Additional features include a fibreglass roof (2018), forced-air natural gas furnace with central air, and ceiling fans in all bedrooms. With its private side entrance, thoughtful renovations, and unbeatable location within walking distance to Kelso Beach and the harbour, this century home is the perfect blend of comfort, character, and lifestyle. (id:54532)
107 Stillwater Crescent
Blue Mountains, Ontario
Built in 2020 by Crestview, this stunning bungalow combines quality craftsmanship with refined modern style. Over 2900 square feet of finished space, this four-bedroom, three-bathroom home has an open floor plan that's bright, inviting and beautifully designed for everyday comfort or weekend escapes. The main level features vaulted ceilings, large windows that fill the space with natural light, and a cozy gas fireplace that anchors the space. The custom kitchen is a chef's dream with quartz counters, stylish cabinetry, a gas stove and high end appliances. Outside, the spacious deck and hot tub take in the incredible views of the ski hill. Currently the second main floor bedroom is used as an office, while the fully finished lower level offers two additional bedrooms, a full bath, and a large rec room with space for hobbies or the current music setup. This home comes with a mandatory Blue Mountain Village Association Membership - giving you access to a private beach, shuttle service to the ski hills, and discounts at village shops and restaurants. Move in ready and impeccably maintained, this home truly has it all! Location, lifestyle and luxury in one exceptional package. (id:54532)
502054 Grey Rd 1 999 Road
Georgian Bluffs, Ontario
Unique 16 acre parcel over looking the beauty of Colploy Bay landscape. Open field on the front providing a perfect setting for the home of your future. Nestle your home near the edge of a tree line and rock face. Privacy you have been looking for. Entrance installed. Fenced area. Well drilled. Bruce caves and Bruce trail nearby. (id:54532)
395443 2 Concession
Chatsworth, Ontario
Set on 12.6 private acres, this beautifully maintained 3-bedroom, 4-bath bungalow offers a perfect blend of country charm and modern convenience. With 1,470 sq. ft. of main floor living space, plus a finished basement and multiple outbuildings, this property is ideal for those seeking privacy, space, and quality craftsmanship. The open-concept main floor features hardwood throughout and a vaulted ceiling in the living room with a large window that fills the space with natural light. The dining area includes patio doors leading to the backyard deck, while the kitchen offers granite countertops, a peninsula, and built-in appliances. The primary bedroom includes a 3-pc ensuite, walk-out to the deck, and a generous closet. Two additional bedrooms, a 4-pc bath with double sinks and skylight, a 2-pc bath, and convenient main-floor laundry complete the level. The finished basement provides inside access to the garage, a spacious family room with an airtight woodstove (plus propane line option), storage and utility rooms, and an additional 2-piece bathroom. The home is wired for speakers throughout. An attached insulated and heated 2-car garage (26' x 21') complements the 36' x 24' insulated shop with woodstove-perfect for hobbies, storage, or a home-based business. The yard includes an 11' x 11' garden shed and three additional sheds, all with concrete floors. Enjoy outdoor living on the front porch or rear deck surrounded by natural beauty. Additional features include a generator powering all three buildings, a new roof, a partially paved asphalt driveway, and forced-air propane heating with central air. Approximately 10 acres of managed forest provide both tranquility and a property tax rebate, keeping annual taxes around $2,800. Located on a paved road and close to ski hills and snowmobile trails-this property offers the best of rural living with easy access to recreation and amenities. (id:54532)
Pt Lt27 Grey Road 40
Grey Highlands, Ontario
This excellent 50-acre parcel is ideally located on a paved road in a highly productive farming area, offering 45 workable acres currently in hay with gently rolling terrain. Great for cash cropping with a mix of systematic and random tiling . Whether you're looking to expand your current farm operation, secure a solid land investment, or explore the possibility of a future build, this versatile property presents a fantastic opportunity. (id:54532)
616 Black Street
Centre Wellington, Ontario
Exceptional 4-Bedroom Family Home Backing Onto Green Space in Fergus. Welcome to this beautifully maintained 2,480 sq ft two-storey home, ideally situated on a premium lot backing onto green space for added privacy and serene views. The fully fenced backyard features a deck prepped for a hot tub, along with a garden shed for convenient outdoor storage. Inside, you'll find a well-designed layout offering formal living and dining areas, along with a spacious open-concept kitchen, breakfast area, and family room. The family room includes a cozy gas fireplace and walkout to the backyard deck, perfect for entertaining or relaxing year-round. Upstairs, the home boasts four generous bedrooms and hardwood and tile flooring throughout - with carpet only on the staircase for added comfort and safety. The lower level is a true entertainer's space, featuring a custom bar, built-ins, bookshelves, and projector setup - ideal for movie nights or game day gatherings. (Basement photos to be added soon - you won't want to miss this space!)Additional features include a double car attached garage with heat and extra storage, main floor laundry and a great location close to parks, trails, schools, and amenities. (id:54532)
513 St Andrew Street W
Centre Wellington, Ontario
This impressive Arts & Crafts inspired century home on Fergus' high street is now available to rent. Step inside and be enveloped in warm and eclectic spaces - library with wood burning fireplace, generous living room and cozy dining room, offering a haven that is a reminder of a bygone era. An addition houses the kitchen and in-law suite, complete with family room, gas fireplace, 3-piece bath with oversized walk-in shower and a bedroom (or main floor primary) with an outlook to the garden and pond. Upstairs, the original primary bedroom has been vaulted into former attic space, creating a serene retreat complete with a sleeping loft, skylights, soaker tub, and large picture windows that bring in natural light and tree-top views. Two additional bedrooms share a charming 4-piece bath. Serene, professionally landscaped gardens are anchored by a generous covered porch and Al Fresco dining area. Through the back garden gate is ample parking and street access down a less travelled laneway. Brimming with character, inside and out, this character property on an oversized lot is steps to downtown shops, pubs, the Grand River, Elora-Cataract trail and Groves Hospital. Available immediately at an attractive rental rate, seeking ideal tenants to call it home. (id:54532)
670 Forman Avenue
Stratford, Ontario
Nicely appointed approximately 1473 sqft bungalow in Stratford's northwest "CountrySide" Subdivision. Located on a quiet crescent with limited traffic, this home is perfectlyl ocated for empty nester's or families looking to land in a neighbourhood that offers convenient location to schools, shopping and recreation facilities. Fantastic open floor plan on the main level w/ stunning kitchen overlooking a great room w/ stone clad gas fireplace & walk out to private rear fenced yard. Large master bedroom w/ 4 pc ensuite, main floor laundry, second bedroom & 3pc family bathroom. The unspoiled basement is framed & insulated, ready for your needs future needs w/ bathroom rough in & laid out for recroom, media room or more bedrooms. Quality built by B&S Construction in 2016, this home is sure to impress. Call for more information or to schedule a private showing. (id:54532)
314 - 333 Gosling Gardens
Guelph, Ontario
Imagine living here and paying zero condo fees for the first year, just move in and start saving! Step into a townhouse that actually gets your lifestyle. With designer finishes, neutral tones, and an open, airy vibe, this 2-bed, 3-bath home is built for both your hustle and your downtime. The kitchen is made for convenience with a grand island, granite countertops, and sleek, top-tier appliances perfect for hosting friends. Enjoy low condo fees, underground parking (no scraping ice!), in-suite laundry, on-demand hot water, and a spacious master with a private ensuite. Floor-to-ceiling windows bring in tons of natural light, while your private balcony is your go-to sunset spot. Pet-friendly? Absolutely. Steps from trails, cafes, and your favourite local eats, with easy access to downtown for nights out or commuting. Investors will love the sought-after South Guelph location and easy rental potential in this growing market. Ready for a lifestyle upgrade that aligns with your goals? Book your private showing today and see what effortless living looks like. (id:54532)
1526 Curry Road
Dysart Et Al, Ontario
Welcome to your dream escape! This beautifully maintained 3 bedroom, 2.5 bathroom home sits right on the water's edge, offering the perfect blend of comfort, functionality, and natural beauty. Whether you're looking for a year round residence or a peaceful retreat, this property delivers. The open concept living, kitchen, and dining area is designed to impress, featuring wall-to-wall windows that flood the space with natural light and offer breathtaking, uninterrupted views of the water. A walk-in pantry adds extra convenience and storage for everyday living and entertaining. The spacious family room includes a cozy propane fireplace, creating a warm and inviting atmosphere. Just off the main living area, the screened-in porch complete with Sunspace windows lets you enjoy the outdoors in comfort, from spring through fall. Modern comforts include central air and a full standby generator for year-round peace of mind. Outside, enjoy both a shallow beach entry and deep water off the dock-perfect for swimming, kayaking, or boating right from your doorstep. Additional highlights include a 24' x 34' detached garage and an 11' x 15' outbuilding, ideal for a home office, gym, studio. Across the road, you'll find extra parking and a pole barn for added storage. This rare waterfront gem combines privacy, thoughtful design, and stunning natural surroundings! (id:54532)
Pt Lt27 Grey Road 40
Grey Highlands, Ontario
This excellent 50-acre parcel is ideally located on a paved road in a highly productive farming area, offering 45 workable acres currently in hay with gently rolling terrain. Great for cash cropping with a mix of systematic and random tiling . Whether you're looking to expand your current farm operation, secure a solid land investment, or explore the possibility of a future build, this versatile property presents a fantastic opportunity. (id:54532)
117 Tekiah Road
Blue Mountains, Ontario
Drenched in natural light and designed with timeless elegance, this open-concept home spanning 3,426 sqft of total living space, is a rare blend of luxury and lifestyle. Overlooking a shimmering saltwater pool and backing onto protected woodland & the serene Georgian Trail. This property offers a private beautifully landscaped yard complete with a four-season perennial garden, premium stone walkways, gazebo, tranquil sitting area, & a cascading waterfall, creating your own outdoor sanctuary. Inside, the gourmet kitchen is a chef's dream featuring a 6-burner gas stove, pot filler, undercounter microwave, built-in fridge and freezer, whisper-quiet dishwasher, floating shelves and an eye-catching quartz island with gold accents that add just the right touch of glamour. The walk-in pantry is ideal for entertaining, with ample storage for everything from dried goods to oversized serving platters. The open-concept living room is anchored by a cozy gas fireplace and framed by oversized windows that offer stunning views of the pool and backyard oasis, creating the perfect setting for both relaxed nights in and lively gatherings. Exquisite craftsmanship is evident throughout, from the soaring 9-foot doors and substantial baseboards to the upgraded hardwood flooring on both the main and upper levels. The showstopping floating staircase makes a striking first impression in the grand entryway. The freshly finished lower level offers incredible flexibility with a spacious entertainment area, wet bar, full bathroom, two additional bedrooms, and a dedicated space for a second laundry or potential sauna, perfect for hosting guests, family, or live-in support. Located just minutes from Thornbury, world-class golfing at Georgian Bay Golf Club, the shores of Georgian Bay, and Ontario's top ski clubs including Georgian Peaks, Craigleith, Alpine, Osler, & Blue Mountain. Whether you're seeking four-season adventure or refined relaxation, this home places you at the heart of it all! (id:54532)
143 Greenwood Drive
Stratford, Ontario
Friends and family will admire your great taste! Welcome to this beautifully maintained four-level sidesplit in picturesque Stratford - a home that perfectly blends comfort, style, and function. Step inside to discover a bright and airy layout that feels inviting on every level. The stunning kitchen is a true cook's haven, featuring a spacious island with built-in bar fridge, Bosch dishwasher, and an impressive five-burner gas stove with regular, convection, slow cook, and air fry settings - all surrounded by abundant cabinetry for effortless organization. Upstairs, you'll find two queen-size bedrooms and one king, and a totally new main bath (Jan 2024). The spacious family room level offers a cozy retreat with its gas fireplace, a 3 pc bath, and home office nook. Just a few steps down, is laundry and more storage than you'd ever expect. Multiple upgrades include a new furnace and A/C (Nov 2023), among others. Outside, you'll appreciate the huge concrete double-wide driveway, carport, and fenced yard complete with two garden sheds and a dedicated patio area - ideal for relaxing or entertaining. Immaculately cared for and thoughtfully designed, this home shines inside and out. With an oversized corner lot and wide open 34' x 74' fenced area, it may be ideal for an accessory dwelling (ADU) for a family member or as an income supplement. Call your REALTOR today to arrange a private viewing. (id:54532)
21 Cherry Blossom Circle
Guelph, Ontario
Rare Find at Village By The Arboretum: Premium Location Bungalow with Double Garage & Private Guest Loft! Welcome to 21 Cherry Blossom Circle, one of the most uniquely desirable homes in the sought-after 55+ Village By The Arboretum community. This modern-designed Bungaloft stands out with its major features and upgrades, including a double-car garage and an expansive loft space that incorporates an essential third bedroom and a full bathroom, providing unparalleled privacy for visiting guests. The main floor offers meticulously maintained living with vaulted ceilings, beautiful crown moulding, and a private primary suite featuring a spectacular new ensuite bath. This luxurious bath boasts a heated, programmable floor, a multi-head shower with a built-in seat, and a heated towel rack. The rear of the home features a comfortable family room with a new Sun Tunnel (2024) that opens directly onto a maintenance-free two-tiered composite deck, complete with a remote-control sunshade for easy comfort. Peace of mind is provided by significant, recent updates like a newer Furnace (2021), owned Water Heater (2025), improved 20" attic insulation, and new garage doors, plus the unique whole-house mesh "pest-proofing". The home features 200 Amp electrical service and no "popcorn" ceilings, with a bath rough-in awaiting your future plans in the basement. This home provides the space, luxury, and convenience needed to fully enjoy the exceptional active adult lifestyle offered by the Village, including the pool and pickleball amenities. Location just cant be beat as all you have to do is cross the street to gain access to the main club house with a virtual unending list of amenities and activities. (id:54532)
8 Remington Drive
North Huron, Ontario
This beautifully updated 2400 finished square foot brick bungalow at 8 Remington Drive in Wingham offers a perfect blend of comfort, style, and convenience in a quiet, family-friendly neighbourhood. Set on a well-manicured lot with an impressive double-wide concrete driveway and a double-car attached garage, this home boasts exceptional curb appeal with its timeless design and welcoming presence. Inside, the layout is both functional and inviting. The main floor features two spacious bedrooms and one and a half bathrooms, all designed for easy living. The bright living room is highlighted by a natural gas fireplace, creating a warm and cozy atmosphere ideal for relaxing or entertaining. The updated kitchen offers quality cabinetry and finishes, flowing into a charming sitting room at the rear of the home, where a sliding glass door opens onto a covered porch, the perfect spot for morning coffee or evening gatherings. The lower level offers additional living space, featuring a comfortable bedroom, a full three-piece bathroom, and a spacious recreation room complete with another natural gas fireplace. Whether you're hosting family, setting up a home office, or creating a dedicated hobby area, this basement offers versatile options to suit your needs. Updated flooring runs throughout most of the home, complementing the clean and well-maintained interior. The home is efficiently heated with a natural gas forced-air furnace and cooled with central air conditioning, ensuring year-round comfort. Outside, the rear yard offers a peaceful retreat featuring a well-groomed lawn, mature trees, fruit trees, and a handy garden shed for storage. Located on a quiet street just steps from the local baseball diamond and park, this property combines small-town charm with practical features throughout. With its quality updates, functional design, and desirable neighbourhood setting, 8 Remington Drive is truly a move-in-ready home that must be seen to be appreciated. (id:54532)
73 Stratford Street
Stratford, Ontario
Discover a rare blend of classic architecture, modern upgrades, and space to create your dream future .Prestigious Downtown Character Home with Endless Expansion Potential. Step into timeless elegance with this character home, where soaring ceilings, hardwood floors, and refined architectural details create a sense of luxury and charm. Featuring 4 expansive bedrooms, a large living and dining area, and kitchen with abundant cabinetry, this residence blends classic beauty with modern convenience. A main-floor office adds sophistication and functionality, while the full basement and spacious full attic offer endless potential for future living space or a dream retreat. Perfectly situated just moments from the heart of downtown. You'll enjoy the best of urban convenience with a private, serene atmosphere. Impressive upgrades completed in 2017-furnace, central air, air purifier, new windows, exterior doors, and a complete electrical update bring peace of mind without compromising the home's historic character. A rare opportunity to own a property where prestige meets possibility. Book your private showing today. Some of the photos are Al staged. (id:54532)
80 London Road W
Guelph, Ontario
Experience the best of both worlds in this exquisite Heritage Victorian, where historic charm meets modern family life. Located just steps from Exhibition Park, a Guelph landmark with playgrounds, tennis courts, sports field and gorgeous landscaping. A quick walk to downtown Guelph's vibrant core, this home is designed for today's active family.The main living space is a showcase of classic style and contemporary comfort, with soaring 9-foot ceilings and custom Burled Oak woodwork. The chef-inspired Paragon kitchen, equipped with high-end Fisher & Paykel and Miele appliances, is perfect for everything from daily meals to large family gatherings. Recent updates have meticulously preserved the home's character while enhancing its livability.This expansive residence offers incredible versatility with 7 bedrooms and 7 bathrooms. The upper level features a beautifully appointed legal three-bedroom apartment, ideal retreat for an au pair, private space for a teenager, or a suite for visiting relatives. A separate legal one-bedroom suite on the lower level is perfect for in-laws or a tenant, providing comfort and privacy for multi-generational living. Fully equipped with 9 mini-split heat pumps, as well as radiant heating, to keep everyone comfortable year round.Outside, the unique patterned slate roof and charming wrap-around porch add to the home's curb appeal. The peaceful backyard oasis, featuring a fish pond, covered pergola and a lovely perennial garden that blooms in all seasons, is truly a private retreat for family and friends. A detached double garage provides excellent parking and storage solutions. So many living options with this legal triplex, don't miss this one-of-a-kind home built for family life. (id:54532)
30 Bluewater Drive
Central Huron, Ontario
Presenting an impressive lakeside property along the beautiful shores of Lake Huron. This uniquely designed 2021 slab-on-grade, two-story home features an oversized two-car garage and is ideally situated just minutes south of Goderich in the established Lakeside community of Bluewater Beach. Residents will appreciate the short walking distance to beach access, a playground, a pavilion, and nearby trails, perfect for outdoor enthusiasts. This distinct residence, offering two plus one bedrooms and two bathrooms, is ideal for those seeking an unconventional and comfortable living experience. The upper level boasts a stunning open-concept kitchen, dining, and living room, showcasing a large kitchen island with gleaming quartz countertops and a generous walk-in pantry. The main level exhibits an urban-style vibe with a family room, utility area, a 3-piece bathroom, and a potential third bedroom or office space. The home is thoughtfully designed with two decks to enhance comfort and enjoyment of the outdoor space. Notably, the upper front deck includes ceiling fans that help circulate air, maintaining a cool environment on warm days and deterring insects, thus creating a versatile and enjoyable outdoor area for relaxation and entertainment. Additional features include a seasonal lakeview, backyard shed, natural gas BBQ hook up, plenty of parking and central vac. This is a quality home with so much to offer, we encourage you not to miss out! (id:54532)
212 - 71 Bayberry Drive
Guelph, Ontario
Welcome to Refined Retirement Living at the Village by the Arboretum Guelphs Premier 55+ Adult Lifestyle Community. Step into a life of ease, elegance, and endless opportunity in this bright and very spacious corner suite, ideally situated in one of the most exclusive adult communities in Southern Ontario. With windows on three sides and two private balconies, one overlooking the lush greenery of the Arboretum, this 1,610 SF home offers serene views, abundant natural light, and complete privacy. Just steps from the elevator from the grand foyer, this thoughtfully designed layout features an expansive open-concept living and dining space highlighted by tray ceilings and a charming electric fireplace. Whether entertaining or relaxing, the flow and finish of this home create a welcoming retreat you'll be proud to call your own.The well-appointed kitchen connects seamlessly to the main living area, perfect for hosting or casual dining. The generously sized primary bedroom offers a walk-in closet and private ensuite, while a second bathroom adds flexibility for guests. You'll also enjoy a versatile den/home office, in-suite laundry, and ample closet space throughout. An underground parking space just steps from an elevator and an exclusive storage locker are included for added convenience.But life here is about more than just your suiteits about the lifestyle. As a resident, you'll have full access to the 28,000+ sq ft Village Centre, a hub of activity offering an indoor pool, sauna, hot tub, fitness rooms, tennis courts, putting green, pickleball, billiards, library, and over 100 resident-led clubs and classes. Whether your interests lie in the arts, sports, social events, or wellness, there's something here for everyone. (id:54532)
53 Clear Lake Road
Whitestone, Ontario
Check out this dream getaway on Clear Lake in Dunchurch! This beautifully crafted, year-round cottage was newly built and finished in 2019, offering a perfect blend of modern comfort and rustic charm. Set on a level 1.6-acre lot with 191 feet of pristine water frontage, you'll enjoy a sandy, gradual beach entry, ideal for kids and families to swim and play. Inside, the cottage features cathedral ceilings, 3 spacious bedrooms, and 2 full bathrooms. The main level has in-floor heating for cozy comfort, while the wood-burning fireplace adds warmth and ambience on cool evenings. Upstairs, a large family room offers extra space to relax, hang out or watch movies. Step outside to a covered porch, perfect for morning coffee or an evening glass of wine. Gather around the lakeside fire pit, explore the property's easy road access, and enjoy the convenience of a detached single garage. The cottage is insulated for year-round use and wired for the future addition of a Generac generator. This property is connected to thousands of acres of Crown land, offering endless opportunities for snowmobiling, ATVing, and exploring the great outdoors! An outdoor enthusiasts dream location! Whether you're looking for a peaceful retreat or an adventure-filled getaway, this Clear Lake gem is a rare find. (id:54532)
44 Webb Circle
Dysart Et Al, Ontario
Welcome to Silver Beach, a private community on Haliburton County's premier 5-lake chain. Conveniently situated between Minden & Haliburton, this beautiful townhome spans 2,765 square feet across 3 levels, with 3 bedrooms & 2.5 bathrooms. The main level welcomes you with an open-concept design that connects the principal rooms seamlessly. The living & dining area impresses with its cathedral ceilings in the living area, hardwood floors, a propane fireplace and a walkout to a private balcony. The custom kitchen is equipped with quartz countertops, striking wood cabinetry, built-in appliances, & cork flooring, plus a walkout to the front yard. Completing this level is a spacious bedroom featuring a walk-in closet with a Juliet balcony, a 4-pc bath & a laundry room. The upper level offers 2 generously-sized bedrooms, a roomy loft, ideal as a sitting area or office, & a 3-pc bath. On the lower level, you'll find a spacious L-shaped recreation room, a 2-pc bath, direct access to the insulated 2-car garage, & a back entrance leading to the outdoors. This home is designed with accessibility in mind, offering a quiet elevator, lowered light switches, & widened doorways. As part of the Silver Beach community, this townhome grants you access to Kashagawigamog Lake, one of Haliburton's premier 5-lake chain, with 28 miles of boating that extends into Haliburton Village. Enjoy community amenities, including 3 docks, 2 KM of walking trails, a community garden & a beautifully finished clubhouse with a wrap-around deck, a grand hall on the main level & a games and exercise area in the lower level. A guest suite is also available for rent for visiting friends or family. Golf enthusiasts will appreciate the close proximity to Pinestone's 18-hole golf course. The location offers easy access to all amenities in Haliburton Village, just a 10-minute drive and is only 2.5 hours from the GTA. Don't miss out on this incredible opportunity, schedule a tour today! (id:54532)
112 - 71 Bayberry Drive
Guelph, Ontario
Great opportunity to enjoy retirement living at The Village By The Arboretum in Guelph, Premier 55+ Adult Lifestyle Community. This bright corner unit is on the ground floor with 2 private balconies surrounded by trees with windows on three sides. For the environmentally conscious, you will appreciate the natural controls for cooling in the summer and protection in the winter. For easy access, the underground parking location is right beside the elevator, ride up and Unit 112, is steps away on the first floor. Inside, this unit of 1492 sq ft, features an open concept design, living and dining area surrounded by bright windows and patio doors opening onto one of the balconies. The second balcony faces east. Open this set of patio doors and enjoy your morning coffee from the breakfast area as the sun rises. The primary bedroom offers a ensuite 4 piece bath and a large walk in closet, with window views to the east. The second bedroom can be used as a TV room so you can watch the setting sun from the large bright windows. You'll also find a separate den with two entrances, in-suite laundry, and ample closet space throughout. Additionally, there is a conveniently located large exclusive locker for more storage. As a resident of The Village, you'll have full access to the 28,000+ sq ft Village Centre, a welcoming centre to meet your neighbours with many activities available; an indoor pool, sauna, hot tub, fitness rooms, tennis & pickleball courts, billiards, library, and over 100 resident-led clubs and classes. Besides planning for the future, living in this very special ground floor condo, being surrounded by trees and songbirds outside your door, creates a new lifestyle with new memories. (id:54532)
2 Palmer Marie Lane
Arran-Elderslie, Ontario
Welcome to carefree living in this impressive life lease end unit, located in a quiet and friendly adult community in the charming town of Chesley. Built in 2022, this home showcases exceptional workmanship and high-end finishes throughout. Step inside and experience the warmth of VP flooring with in-floor heating, complemented by ductless air conditioning for year-round comfort. The open-concept living space features a kitchen with custom maple cabinetry, quartz countertops, and a large island with breakfast bar perfect for entertaining along with dining area and living room with gas fireplace. The spacious primary bedroom includes a walk-in closet and a luxurious ensuite bathroom. A convenient 4 pc. bathroom/laundry combo and a second bedroom offer flexibility for guests or hobbies. Enjoy the ease of an attached garage lined with Trusscore, and say goodbye to outdoor chores as all exterior maintenance, snow removal, and lawn care are taken care of. Monthly fee (2024) $371.70. This is more than a home it's a lifestyle. Don't miss your chance to join this welcoming community in a beautiful, modern setting. (id:54532)
510 Church Crescent
Wellington North, Ontario
Attention Large families and those looking for a backyard paradise. 510 Church Cres is perfectly situated in a family oriented cul-de-sac in the town of Mount Forest and has all of the amenities you are looking for. As you drive up to the home, pride of ownership exudes from the updated vinyl cedar shakes (3yrs), windows, gardens and roof (2014). This home has seen all of the major items updated and upgraded through the years and is ready for the next family to call it home. On the main level you will find a large kitchen (Appliances 2yrs, counters/island/sink 5yrs) with eat in kitchen island, a formal dining room overlooking the rear yard and pool as well as a formal living room accented with a gas fireplace. On the second floor are 2 large kids bedrooms, a 4pc family bath with heated floors (5yrs), and a primary bedroom with walk in closet and 3pc bath. On the lower level you will find a very large 4th bedroom with double closet, 3pc bath perfect for the pool and a large rec room with gas fireplace and walkout to the pool and hot tub area. Head down to the basement which is a perfect man cave, toy room or an in-law suite thanks to its walkup with separate entrance. There is also a 4pc bath with jacuzzi tub, laundry room, utility room and a storage room which is currently being used as a gym. Off the kitchen, convenient for BBQing, it s large composite deck (5yrs) and a patio sitting area. The fully fenced yard (newest 1yr) has a nice grassed area lined with a tall cedar hedge. The inground heated pool with diving board/water slide and hot tub area has an iron fence separating the grassed area to keep kids/dogs safe in the grassed area and away from the pool deck unsupervised. Furnace and Central Air 12yrs, Pool 25yrs, Liner 3yrs, Heater 10yrs. With this layout, each family member can have their own level/space. (id:54532)
306 Manly Street
Midland, Ontario
Step back in time with this charming century home, located just steps from downtown Midland. Bursting with potential, this 3-bedroom, 1 bath, 1.5 storey home offers the character and warmth of a bygone era, and is ready for your personal touch and modern updates. Inside you'll find a traditional layout with a cozy living area, bright kitchen space, and original details that speak to its heritage. The unfinished basement offers additional storage or workshop possibilities, while the forced air gas heating ensures year-round comfort. Outside, enjoy the deep backyard, offering a surprising level of privacy tucked away from the hustle and bustle. Whether you're a first time buyer, an investor, or a renovator looking for a project, this home presents an incredible opportunity to bring new life to a Midland classic. Estate Sale " As Is, Where Is" Clause In All Offers. (id:54532)
319 Ellen Street
Midland, Ontario
Welcome to this bright and versatile two-story home, ideally located in a central Midland neighborhood within walking distance to shops, schools, parks, and all the amenities you need. The main floor offers an inviting layout with an open-concept kitchen, dining, and living are a perfect for both family living and entertaining. A convenient powder room and a walkout to the backyard extend your living space outdoors. Upstairs, you'll find three comfortable bedrooms and a full bath, providing plenty of space for the whole family. The finished basement adds incredible flexibility with two additional rooms that can easily serve as bedrooms, a home office, gym, or media space tailored to your lifestyle. An attached garage and private driveway complete the package, offering both practicality and convenience. New eves trough and doors completed in 2021.Whether you're a first-time buyer, a growing family, or looking for a smart investment, this home has it all. (id:54532)
505 - 172 Eighth Street
Collingwood, Ontario
Affordable Elegance at The Galleries Collingwoods Hidden Gem. Step into comfort and convenience in one of Collingwood's most desirable addresses. The Galleries. This spacious 2-bedroom, 1-bath condo offers breathtaking views of the escarpment and unforgettable sunsets, all from the warmth of your own home. Features you'll love. Generously sized rooms, including a versatile laundry/storage space, Underground parking spot #82 and ground-level locker #505, Pet-friendly building (size restrictions apply). Condo fees Include covering water, sewer, heat, and A/C. New concierge service for added ease, rentable guest suite for visiting friends and family Library/community room for quiet moments or social gatherings. Fitness centre and sauna to keep you refreshed year-round. This is the most affordable unit in the building perfect for down-sizers or anyone seeking a low-maintenance lifestyle in a vibrant community. Ready for occupancy before the snow flies, so you can settle in just in time for winter coziness. location, lifestyle, and value all in one. Dont miss your chance to own at The Galleries. Schedule your viewing today! (id:54532)
210 Birch Street
Collingwood, Ontario
This traditional red brick home is in one of Collingwood's most sought-after neighbourhoods and celebrates a town lot that stretches 166 feet deep. Living on Birch Street puts you within walking distance of so much that the town offers, a vibrant downtown full of shops and restaurants and easy access by foot or bike to trails and even beaches a short distance away. On a street with many similar early 1900s homes, the curb appeal is plain. A huge covered porch that makes you want to linger and a luxurious back door add-on mudroom that makes family comings and goings a breeze. This home celebrates its wood accents, from the stairs, floors and pocket doors, to bird's eye maple trim and built-in cabinetry. The unique floor plan offers two sets of stairs -- the main from the front hallway, and another set at the back to head to the second floor bedrooms with your cup of tea. The front of the house is home to the light-filled living room with an adorable gas fireplace, a replica of a coal-burning stove. And across the hall is another functional bonus, a cozy nook that is a charming office space. Directly above this, mirroring the main floor plan, is another such sunny, cozy nook -- we see a meditation/yoga room, nursery or his and hers offices. A really exciting part of this property is the fully private yard with a canopy of mature trees and a retractable awning. Accessed from the home's family room by French doors, it is a celebration of textures and colour. A separate gazebo/screen room is an idyllic place to read or welcome friends. A full set of stairs leads to an unfinished third floor attic space that has great potential to finish or use as storage. This gracious home is as sturdy as it is attractive, with substantial engineering done to secure the foundation for future generations. (id:54532)
558 Russell Street
Midland, Ontario
Welcome to this charming bungalow on Russell Street, offering just under 1,600 square feet on the main floor plus a full walkout basement. Featuring three spacious bedrooms and two bathrooms, this home provides plenty of room for family living. The main level showcases hardwood floors, generous living and dining areas, and a large addition off the back with a bright family room overlooking the yard. The walkout basement offers excellent potential to expand your living space or create a future in-law suite. An attached garage adds everyday convenience, while the property itself sits in a desirable Midland location close to schools, shopping, and local amenities. With its solid construction, spacious floor plan, and family friendly location, this is a great opportunity to put down roots in a sought-after neighbourhood. (id:54532)
1099 Peterson Road
Bracebridge, Ontario
Privacy, Nature & Space Just Minutes from Bracebridge! Welcome to 1099 Peterson Road, where over 101 acres of private Muskoka wilderness set the stage for your next chapter. Located just 10 minutes from the Town of Bracebridge, this home blends comfort, convenience, and the ultimate escape. The spacious 3-bedroom, 2-bathroom layout offers over 2,500 sq. ft. of living space, an exceptionally large family recreation room with ample space to grow. A detached garage, a new drilled well (2023), and year-round municipal road access make this property ideal for full-time living or a four-season retreat. Outside, the possibilities are endless. Ride your ATVs or snowmobiles, explore the walking trails, or simply relax and take in the fresh Muskoka air. Move-in ready and loaded with potential, this is more than just a home; it's a lifestyle. Experience the perfect balance of solitude and accessibility at this value-added destination. (id:54532)
27 Alves Road
Carling, Ontario
ABSOLUTELY SPECTACULAR RARE ACREAGE FIND! 44+ Acres, Large portion of Private Lake to enjoy, Private driveway installed, Private cleared area ready to build. Or choose another excellent spot near the lake to Create your Dream Build. 400-amp hydro service already installed with two exterior panels, each positioned at potential build locations - ideal for future home, shop or guest cottage setup. Abutting 200 acres of Crown Land for unmatched privacy and endless exploring. Private hiking / ATV trails, Stunning views of the natural landscape, Mins to Georgian Bay for boating & endless exploring. This is an all-season mecca; Snowmobile trails, Cross country ski, Experience your own Private Retreat Location just 20 mins to Parry Sound. Must be seen to be appreciated! (id:54532)
14 Rodgers Road
Guelph, Ontario
Welcome to 14 Rodgers Road, a 1360 sq ft, angelstone brick 2 storey with 3 bedrooms and 2 1/2baths. Located in a desirable south end neighbourhood, it backs onto Hartsland Park and is close to shopping, schools, transit and offers an easy commute to the University of Guelph. It has been very well maintained and loved by the original owners. The main floor was modified to create a larger, more functional kitchen and features lovely white cabinetry. There is a small dining room with sliders to the private rear yard that offers a summer oasis. Adjacent to the dining space is the living room and there is a 2pc bath on this level as well. The second floor has a large primary bedroom with double closets and ensuite privilege to the updated 4pc bath. There are 2 additional bedrooms as well. The finished basement offers a large rec room, 3pc bath, craft area with sink and laundry .Every inch of this home is well thought out and organized, with tons of storage space. The yard is fully fenced and features a deck, ornamental pond, large shed, potting bench and gate to the park. Improvements include all windows (with the exception of the sliding patio door); shingles; double driveway with retaining wall; front door; kitchen remodel; garage door; upstairs main bath; all flooring; most painting; (most within last 10 years); furnace and ac (2012); decking, fencing on the east side; pond and shed. Direct access to the park as well! Just move in and start enjoying homeownership. (id:54532)
15 Wellington Street S
Blue Mountains, Ontario
Lovingly built and cherished by the same family for over 50 years, this is the first time this wonderful Thornbury home has been offered for sale. Set on a generously sized corner lot in one of Thornbury's most desirable neighbourhoods, the property is surrounded by mature trees, lush gardens, and natural privacy-a true in-town oasis. This four-bedroom family home is ready for its next chapter. The spacious driveway offers parking for the whole family, along with an attached garage for convenience during winter months. Inside, the four-level back split layout provides functional and flexible living spaces for every stage of family life. The main level features inside access to the garage and a large, inviting family room with expansive windows-perfect for a rec room, kids' hangout, or cozy movie nights. Upstairs, the second level includes a generous bedroom, a modern 3-piece bath with glass shower, laundry room, and plenty of storage space. The third level opens up to a bright and welcoming living room with a beautiful bay window overlooking the treetops, creating a warm, elevated atmosphere. Step out to the spacious outdoor terrace above the garage-ideal for morning coffee or evening entertaining. An updated kitchen with timeless white cabinetry, ample storage, and an eat-in dining area completes this level. On the top floor, you'll find three excellent-sized bedrooms and a generous 4 pc bath. Each room enjoys generous natural light and views of the surrounding greenery. Outside, the property shines with mature landscaping, vibrant gardens, and a charming garden shed for tools and toys. Located in a highly sought-after neighbourhood, you're just steps from downtown shops and restaurants, Georgian Bay, parks, schools, and trails. A rare opportunity to own a beloved family home in the heart of Thornbury - ready for new memories to be made. (id:54532)


