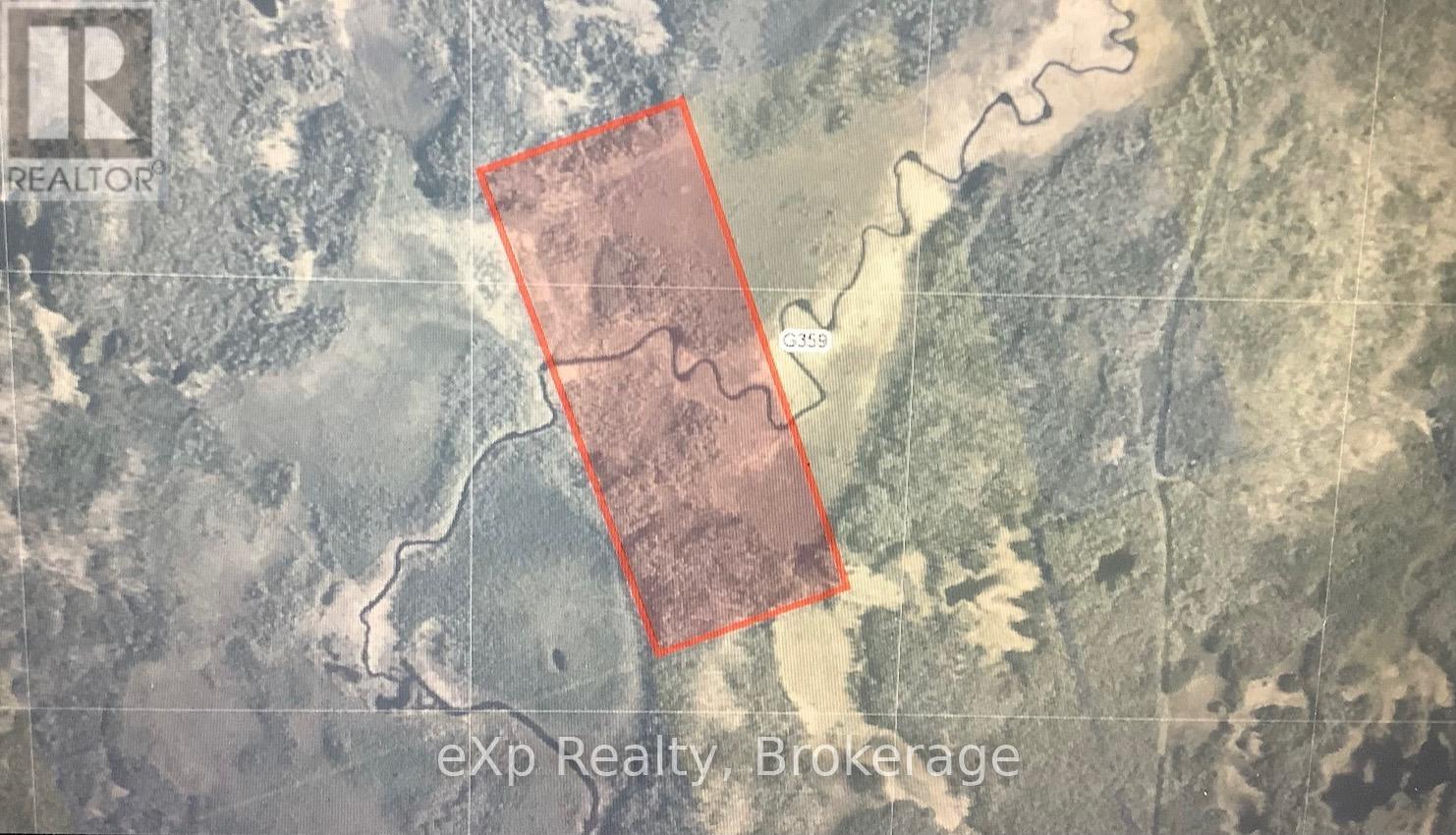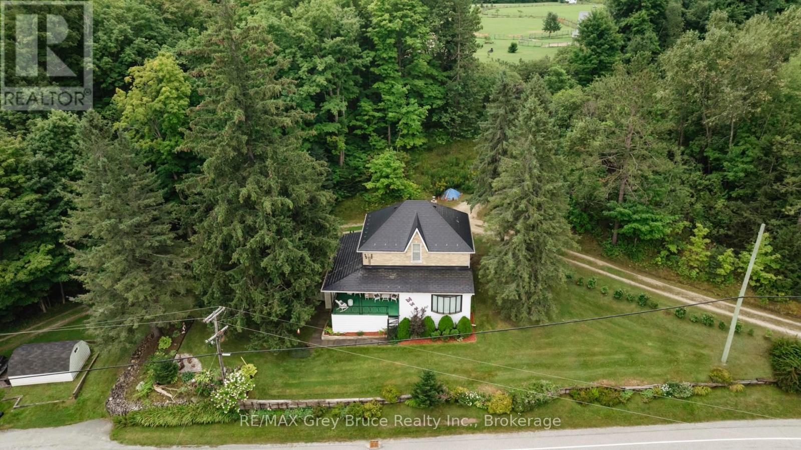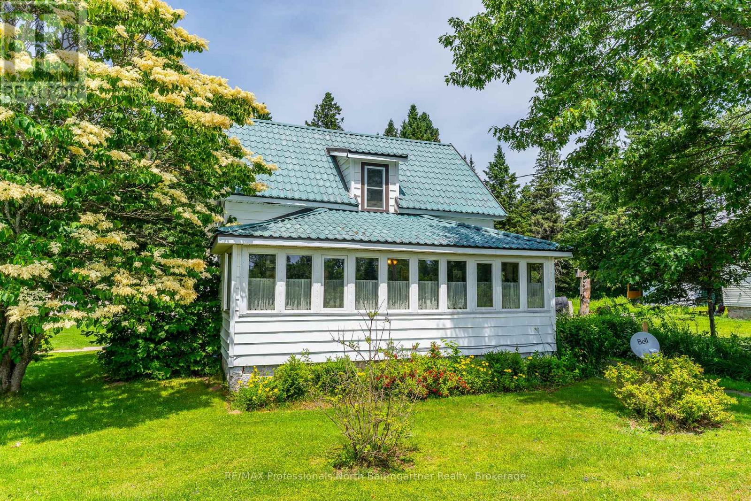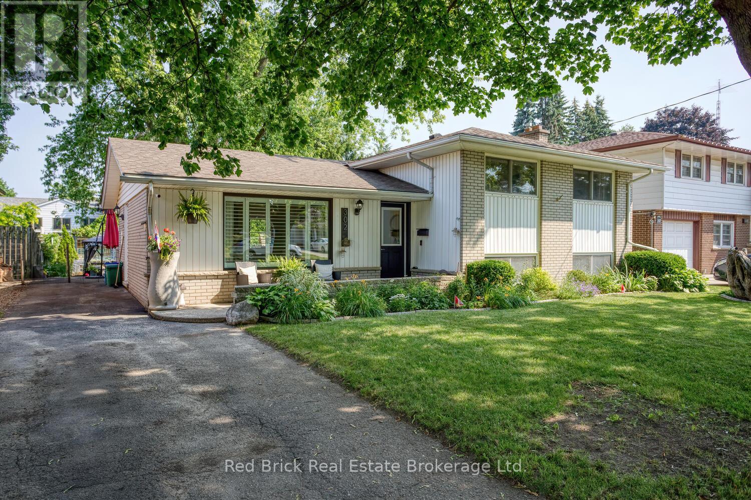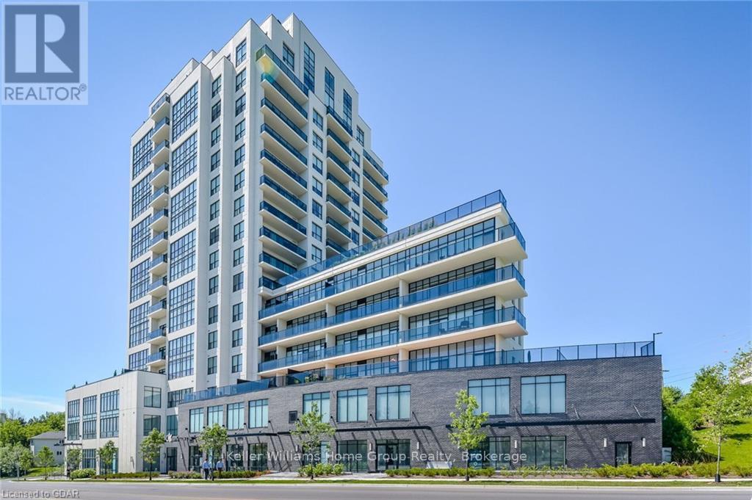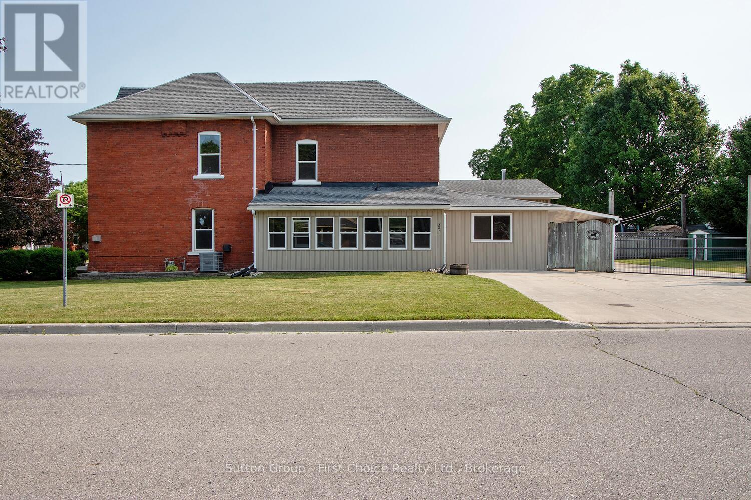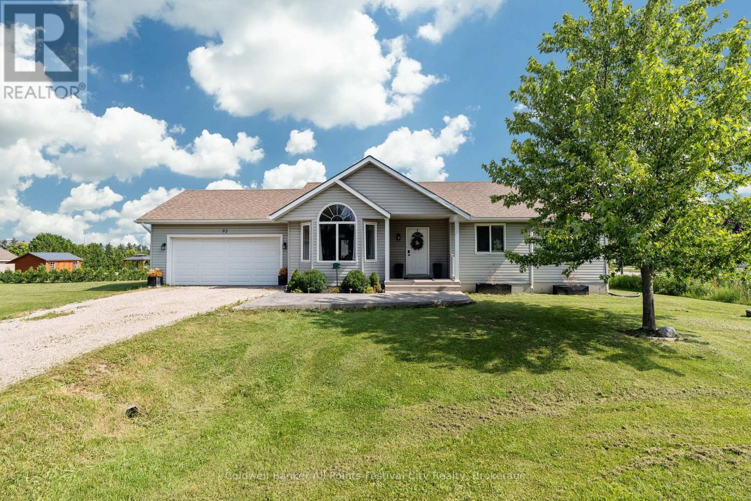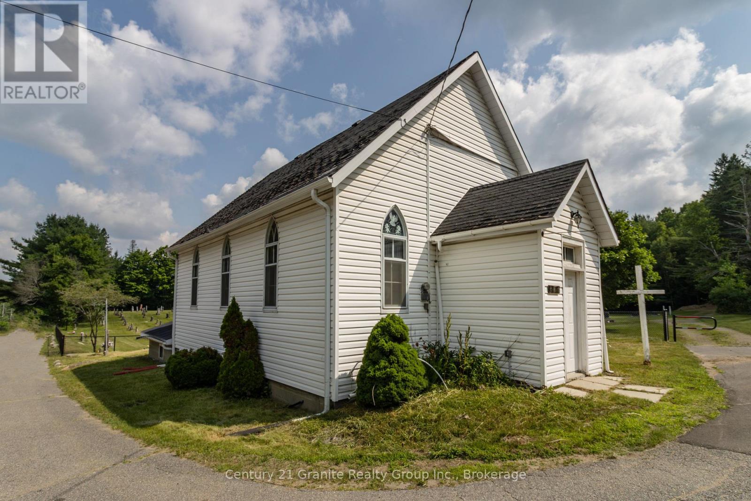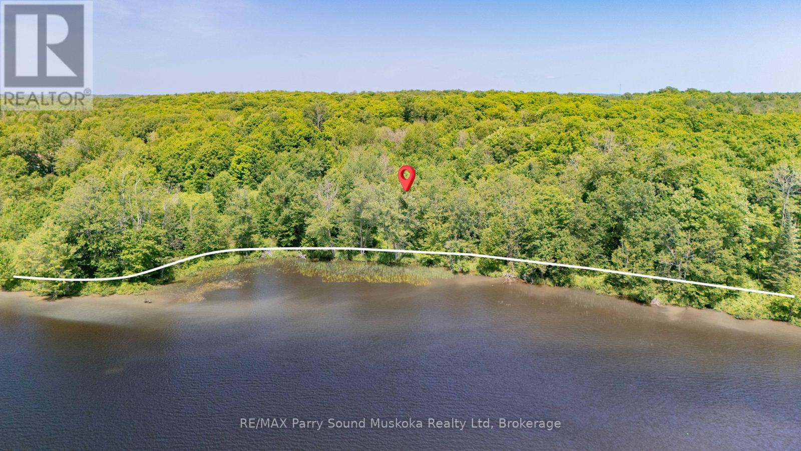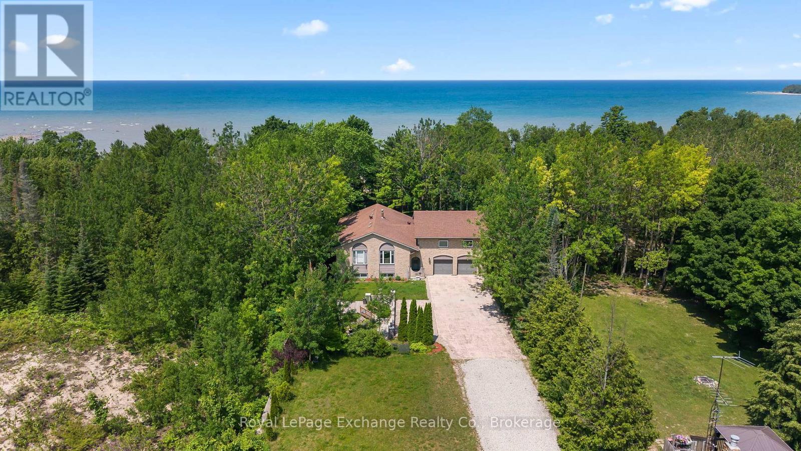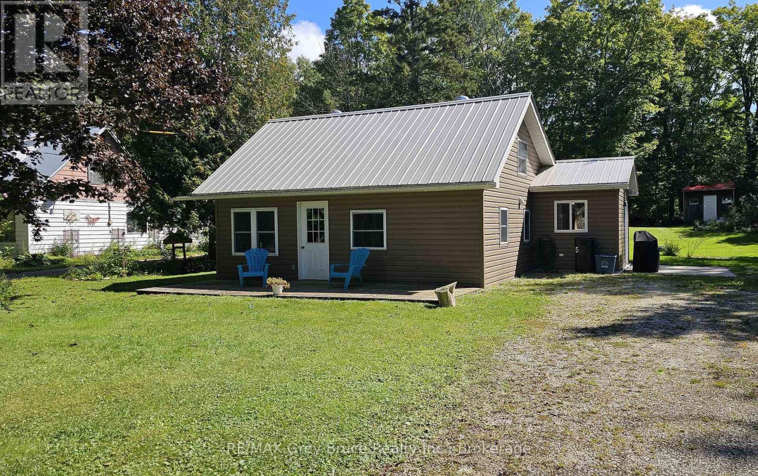Con 1 Lot 12
Parry Sound Remote Area, Ontario
Excellent opportunity to own 99 acres in an unorganized township, offering exceptional privacy, natural beauty, and outdoor freedom. Surrounded by raw wilderness, this property adjoins hundreds of acres of Crown land on the east and south sides, providing endless space for exploration and recreation. The Distress River winds its way through the land, creating a peaceful backdrop and attracting abundant wildlife. A tranquil pond nestled in the southeast corner adds to the property's natural charm. Access is from Pearceley Road via an unopened road allowance, or by paddling in along the river, perfect for those seeking a truly off-grid experience. The land features a mix of mature trees, including hemlock and spruce, along with varied terrain that makes it both scenic and functional. For the avid hunter, this property is located in Wildlife Management Unit (WMU) 47, known for excellent hunting opportunities. Whether you're looking to build a seasonal retreat, explore nature, or simply enjoy total seclusion, this property offers the perfect setting. Ideally located close to Deer Lake, Eagle Lake, and Mikisew Provincial Park, and approximately 40 minutes to either North Bay or Huntsville, this is an opportunity to own a slice of Northern Ontario wilderness in an unorganized township offering flexible land use and low taxes. (id:54532)
22 Mill Street E
Perth East, Ontario
Welcome to the timeless charm and character, blended beautifully with modern comfort, in this fully updated 2-storey, Century home. Set on a generous .39-acre lot, this property offers both elegance and everyday comforts. The home has been completely renovated inside, including a luxurious custom kitchen that would thrill a chef, and spacious dining and living rooms. Down the hall is the perfect family room with a wood-burning stove. Imagine spending the Winter months basking in its glow! Looking out onto the oversized rear deck, you can while away the hours watching the kids build Snowmen or the birds flock to your feeders. Upstairs you will find 3 lovely bedrooms, each with great closet space. The thoughtfully designed, 4-piece bathroom completes the picture. A surprising feature of this Century home is its finished basement! It hosts a bonus room (currently used as a bedroom with above- grade windows and in-floor heat). But imagine it to suit your needs as a rec room, office or home gym. Outside, the incredible 81 x 201 lot evokes myriad daydreams; be it to accommodate a garden or a child's play set. There's even a charging station for your EV! Come see how classic charm and modern amenities blend perfectly at 22 Mill Street. (id:54532)
500064 Grey Road 12
West Grey, Ontario
Ideally situated just west of the rapidly growing town of Markdale, less than 20 minutes to the Beaver Valley area and skiing, and just over an hour from Orangeville, lies this very well kept and charming century home. With 23 acres of prime land, all in one open parcel, its perfect for you dream hobby farm, market garden, or simply for space to call your own. Enjoy the views from the patio of your yard, with mature trees, and a meticulously maintained yard. Home home has been lovingly lived in for several generations of the same family, and pride in ownership is evident throughout. 3 bedrooms and a generous sized full bath are upstairs, while the main floor has a bright eat-in kitchen/dining, with a living room and sitting room off of that. I challenge you to find a better century home basement than this one! With an Aluminum interlock roof providing decades of reliability, updated electrical service to the home, among other updates, this home is ready for a new family to enjoy and make new memories. (id:54532)
4745 Gelert Road
Minden Hills, Ontario
Welcome to 4745 Gelert Road, a 3-bedroom, 1-bathroom country home conveniently located between Minden and Haliburton. Enjoy the beauty of nature right in your backyard, with frequent visits from local wildlife and a variety of birds that add to the serene atmosphere. The property features a lovely garden area ideal for green thumbs, a garden shed for your tools, and a heated workshop perfect for hobbies, crafts, or additional storage. Inside, the home offers a cozy and functional layout, full of potential and charm. Whether you're looking to downsize, escape the city, or find a family-friendly spot close to town, this home checks all the boxes. The neighborhood is safe, and known for its friendly community. Don't miss your chance to enjoy the tranquility of rural living with the convenience of nearby amenities. (id:54532)
302 Ross Avenue
Kitchener, Ontario
Updated 3 Bedroom SideSplit in Stanley Park with backyard oasis! Truly unique, this urban homestead micro-farm is an outdoor lovers paradise. Perfectly located in the leafy, friendly Stanley Park neighborhood, walk to schools, parks, shopping and conservation area. A glorious 56x134 ft lot, fully fenced with delightful play structure, greenhouse, chicken coop (comes with 3 lovely laying hens - eggs galore!) and sheds surrounded by mature perennial gardens. Many places to sit and enjoy your privacy or host friends and family for a bbq, picnic or garden party. You may never want to leave your backyard but the house is great too! This updated home has a bright, open main floor layout, huge eat in kitchen with new sliding glass doors, 3 generous bedrooms (the principle bedroom fits a king!), an updated bathroom, and ample closet and storage space. The bright basement is a workhorse and has a large finished rec room big enough to also be an office, gym or guest bedroom. The unfinished portion has great storage ( a fabulous crawl storage space under the kitchen) and a huge built in work bench. Furnace and AC 2018, sliding glass doors 2025, luxury vinyl plank flooring 2025, freshly painted throughout. Better be quick before this gem is gone! Bring us an offer today! (id:54532)
901 - 150 Wellington Street E
Guelph, Ontario
Welcome Home to Suite 901 at the prestigious and contemporary River Mill Condominium with highly sought after parking for 2 vehicles. Serenely tucked away along the banks of the Speed River on a tree lined street in the heart of downtown Guelph. It is hard not to fall in love with this gorgeous, sun-filled suite, with its welcoming and airy split bedroom design, elegant finishes and stunning views. You'll immediately feel the quiet grandeur and sophistication of River Mill in the art gallery-inspired lobby. In your suite, youre welcomed through the generous foyer to the spacious, flowing interior, which is bathed in natural light from an abundance of floor-to-ceiling windows. Your stunning yet functional kitchen is complete with quartz countertops and high-end appliances. When you're entertaining, there's plenty of room for all your guests in the expansive living-dining space. On your private balcony, you'll enjoy some sun, a refreshing breeze and an unobstructed view of historic downtown. Take advantage of the spacious bedrooms on either side of your home to maximizing privacy. The primary suite is your private retreat, featuring an oversized closet and an ensuite bath with a contemporary glass walk-in shower. Convenience is at the forefront with two tandem parking spaces that provide ample room for your vehicles. Befitting it's regal presence, River Mill is well-known for it's exceptional amenities including lifestyle and recreation centre, theatre, library, guest suite, garden terrace, sky lounge even an area for your own gardening. Walk, ride, drive, grab the GO train, Via, Guelph Transit - so many choices just outside your building. Including your choice of beloved shops, galleries, cafes, restaurants, trails, parks, schools, Farmer's Market - all the best neighbourhood activities and amenities you love are here. Dont miss out on making this exceptional residence your urban oasis! (id:54532)
307 Nelson Street
Stratford, Ontario
Stunning Renovated Home on a Spacious Corner Lot with Workshop! Welcome to this beautifully renovated two-storey home nestled in an established and family-friendly neighbourhood. Set on a generous double-sized lot, this 3-bedroom, 2.5-bath gem offers the perfect blend of modern updates and classic charm. Step inside through the four-season sunroom to discover a brand-new kitchen featuring contemporary finishes, ample cabinetry, and sleek countertops, perfect for everyday living and entertaining. The main floor offers a bright open layout, with gas fireplace in living/dining area, a main floor family room (or 4th bedroom) and new 2 pc bath, while upstairs, you'll find three bedrooms, including a lovely primary suite with a newly added ensuite bath, laundry closet and another 4 pc bath, all completely updated with quality fixtures and finishes. Outside, the possibilities are endless with a 24 ft x 36 ft detached heated workshop with front and rear access, ideal for hobbyists, mechanics, or extra storage. Two separate driveways provide ample parking and space for any of your recreational vehicles, and the expansive yard with a large patio offers room to relax, play, or garden. This move-in-ready home is a rare find with its combination of size, updates, and outdoor features. Don't miss your chance to own a fully renovated home on a double-sized lot in a mature neighbourhood. (id:54532)
57 Market Street
Ashfield-Colborne-Wawanosh, Ontario
Welcome to the quiet lakeside village of Port Albert, where this 3 bedroom, 2 bath bungalow offers the perfect blend of comfort, space and location. Built in 2008 and set nearly on half an acre, this corner lot features a double car garage and endless potential whether you're looking for a peaceful retreat, full time residence, or a fisherman's haven. Just a short stroll to the sandy shores of Lake Huron and the nine mile river, this home is ideal for outdoor lovers and anglers alike. The full basement is ready to be finished to suit your needs, offering opportunity to add additional living space, a rec room or guest quarters. Located just a short drive to both Goderich and Kincardine, you will enjoy small town charm with easy access to all amenities. Priced to sell. Don't miss out on your own slice of Port Albert paradise!! (id:54532)
10961 Highway 118
Algonquin Highlands, Ontario
Discover the unique charm and endless possibilities of this former church, ideally located at the corner of Highway 118 and Stanhope Airport Road. This distinctive property has been thoughtfully rezoned for residential use and is ready for its next chapter. Step inside the open-concept main level where you're welcomed by a bright entryway or mudroom that leads into the stunning former chapel. This space is filled with character, featuring soaring cathedral-style wood ceilings and breathtaking stained glass details in the arched windows, a beautiful nod to the buildings historic roots. The lower level offers high ceilings and remains unfinished, providing a blank canvas for additional living space, studio, or storage. A wide staircase at the rear of the building, once home to the original church washrooms, leads to a back entrance and a fenced yard. Set on a flat and manageable lot, the property includes a newer propane furnace, a drilled well, and a holding tank. Conveniently located between Haliburton and Minden, and just minutes from West Guilford, you'll enjoy easy access to amenities while enjoying a quiet and unique setting. Bring your vision and transform this one-of-a-kind space into your dream home, studio, or creative retreat. (id:54532)
0 Floods Lane
Mckellar, Ontario
A prime waterfront building lot on Large Lake Manitouwabing with a long view and stunning west exposure for amazing sunset filled skies. 335 feet of prime water frontage with 6.5 acres of privacy and located in a quiet tranquil area. Situated on a year round private maintained road. Level land to build and explore with ease of access through the property. Old growth of trees and clearing closer to the waterfront to begin your fairytale journey. Manitouwabing Lake is great for boating, fishing/ice fishing. Year-round activities in the area such as snowmobiling, cross-country skiing, snowshoeing, and hiking. A marina, boat launches, and a golf course on the lake contribute to the array of recreational options available. Seize this rare opportunity to own a substantial piece of property in the heart of Cottage Country. Whether envisioning a dream home or cottage you'll be sure to start and end your days with the blissful sounds of mother nature instead of city traffic and noise. Let the birds wake you up instead of an alarm clock. Serenity awaits you. Hst in addition to. Taxes yet to be assessed at the time of listing. Click on the media arrow for video. (id:54532)
71 Upper Lorne Beach Road
Kincardine, Ontario
Welcome to this stunning 1-acre lakefront property offering 69 feet of pristine shoreline and breathtaking Lake Huron sunsets. This all-brick home boasts over 3,500 sq ft of finished living space, an attached two-car garage and a refreshing above-ground pool perfect for summer enjoyment. The main level offers an inviting open-concept layout with kitchen, dining, and living area. You'll find 3 spacious bedrooms and 2 full bathrooms, including a lakeside primary suite with private ensuite. The fully finished walkout basement features a generous family room with a double-sided stone propane fireplace, two additional bedrooms, a 3-piece bath and access to the back patio and pool. A standout bonus is the heated recreation room (26'x30') above the garage ideal for a home gym, games room, or studio. Recent updates include heat pump w/ac (2025), pool liner (2025), pool pump (2024), main floor flooring and completely renovated main floor bathrooms (2022), refreshed foyer (2022), front door (2024), back door (2025). Located on sought-after Lorne Beach, this property blends the best of lakefront serenity and year-round comfort. (id:54532)
549 Stokes Bay Road
Northern Bruce Peninsula, Ontario
This well maintained home or four season cottage - in the hamlet of Stokes Bay. Home/cottage has been completely renovated throughout! The interior has a newer kitchen, flooring throughout, bathroom, and the two bedrooms on the second level has been totally upgraded. Main floor has a bedroom and a four piece bath with combination laundry. Spacious mudroom room just off from the kitchen. There is a walkout to patio from the dining area. Home is heated with propane and electric baseboards. 100 amp hydro service. The exterior is vinyl siding and the roof is metal. Property is beautifully landscaped with a waterfall and pond, and the gardens are well maintained. Comes completely furnished and ready for possession. Rural services available such as garbage and recycling pick up. Taxes:$ $1090.39. Lot size is 66 feet wide by 165 feet deep. A short drive to the Government Dock and Black Creek Provincial Park where you'll find a beautiful sandy beach. Approximately 12 kilometers to the village of Lion's Head for shopping and other amenities. Property is a pleasure to show. (id:54532)

