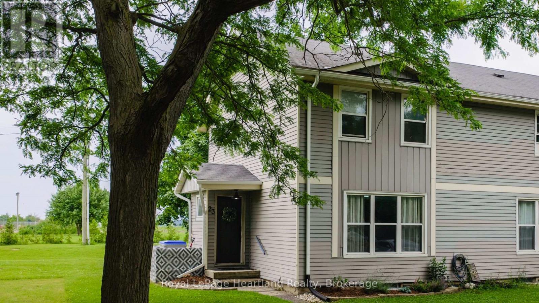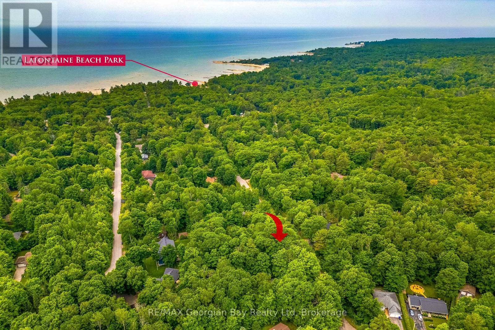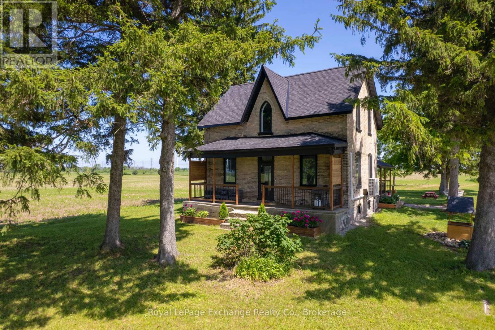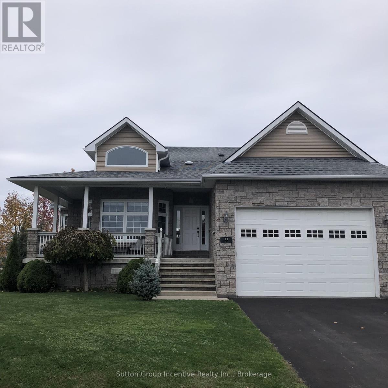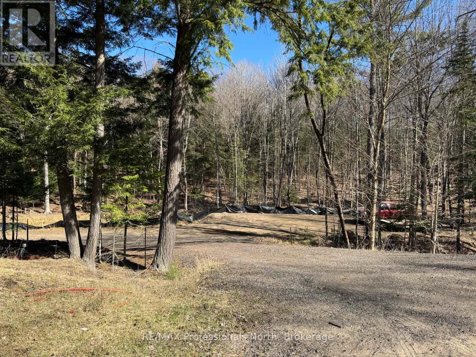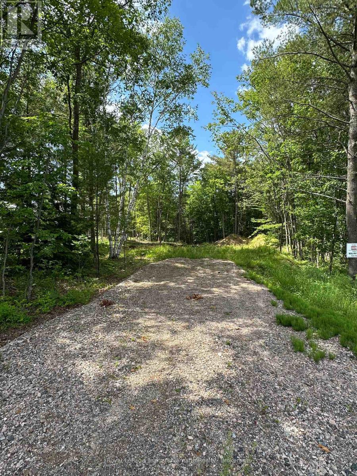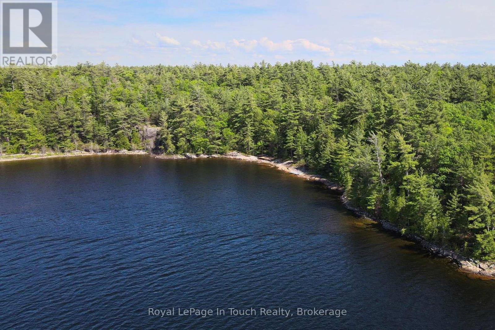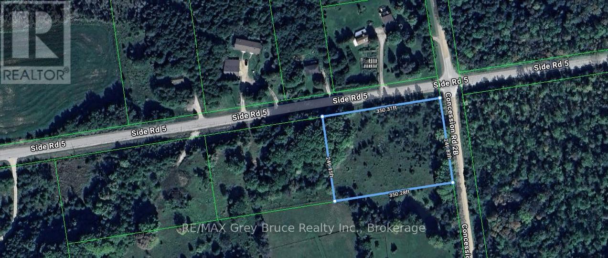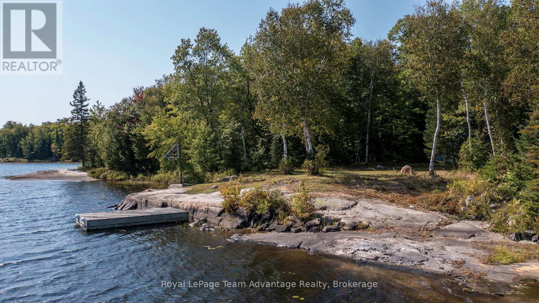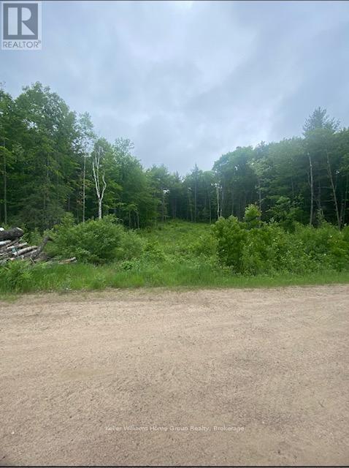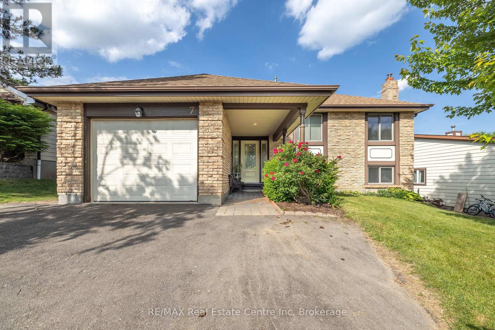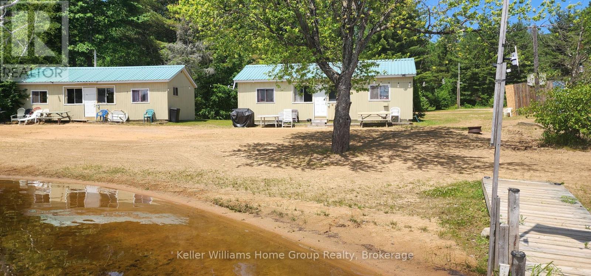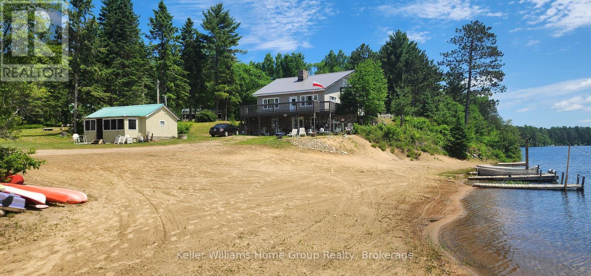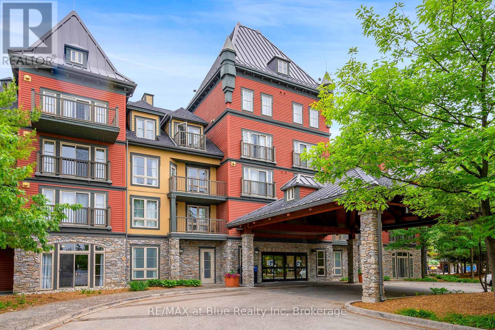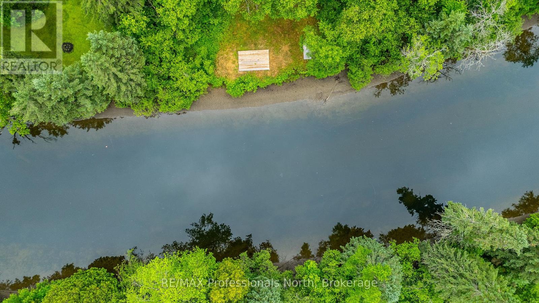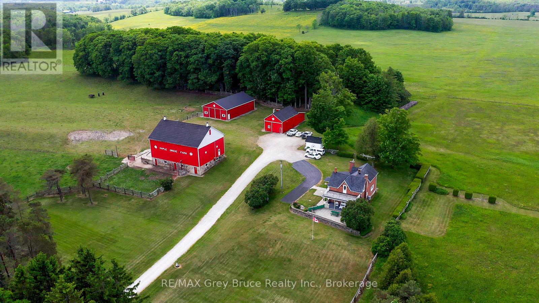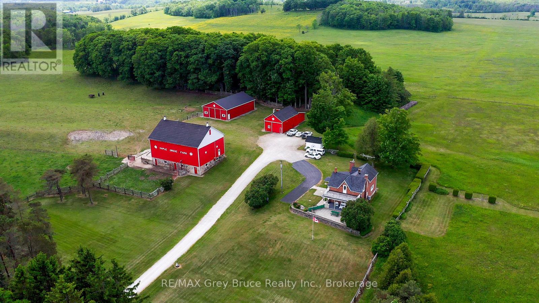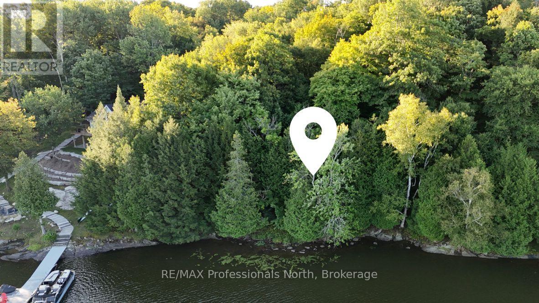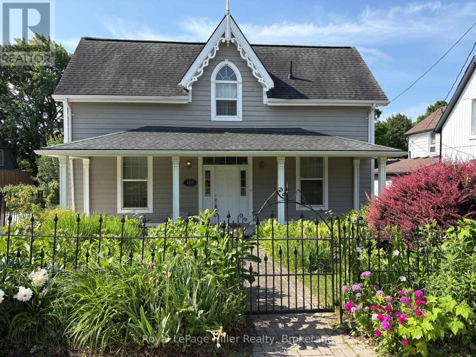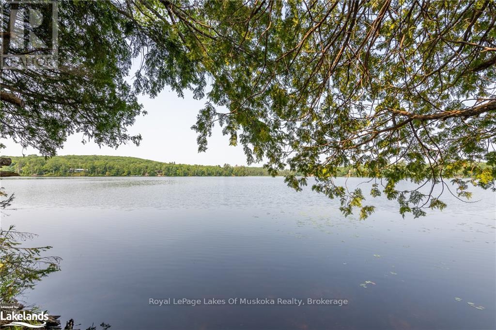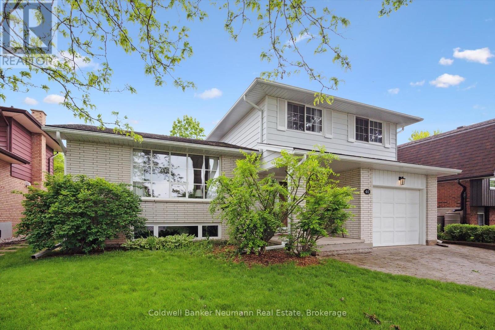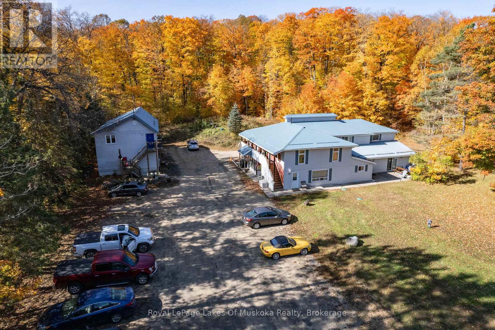23 - 23 St Charles Square
Huron East, Ontario
Affordable & Inviting Townhouse Perfect for First-Time Buyers or Investors! Here is a fantastic opportunity to step into homeownership or expand your investment portfolio! This charming 3-bedroom, 1-bath townhouse condominium is full of warmth and pride of ownership. The home feels incredibly welcoming from the moment you walk in, with new vinyl plank flooring throughout and a cozy layout that's both functional and inviting. Enjoy your downtime on the private back patio - perfect for relaxing with your afternoon book or morning coffee. This unit offers low-maintenance living, giving you more time to enjoy nearby amenities like the rec-centre, swimming pool, gym, and daycare - all just steps away. Forget the hassle of cutting grass or worrying about exterior upkeep; here, you can focus on making the inside of your home your own. Tired of renting? Looking for a smart, move-in-ready investment? This property is the ideal option - affordable, well-maintained, and conveniently located. Don't miss your chance to make it yours! (id:54532)
Lot 428 Desroches Trail
Tiny, Ontario
The perfect spot for your dream home or cottage! Treed lot located within walking distance to the beach and park area. Quiet area with a mix of permanent and recreational residents. A short drive into the village of Lafontaine and its amenities, or to the Towns of Midland or Penetanguishene for shopping and entertainment. Natural gas, hydro and municipal water are at the road. (id:54532)
708 Concession 2 Concession
Kincardine, Ontario
Modern farmhouse on a tranquil 2 acres! Ideal for those working at nearby Bruce Power or seeking a peaceful lifestyle with easy access to local amenities (Port Elgin-20 min/ Kincardine-15 min) Inside, you'll find a bright, open layout, with a renovated kitchen featuring modern appliances & cabinetry. The spacious living room centres around a cozy fireplace with large windows providing astounding natural light. Four bedrooms provide ample space for family, guests, a home office, or the future location of a main floor bathroom. Recent upgrades include: New roof/fascia/siding (2023) new ductless heating & cooling system (2024), New electrical & plumbing (2023),new wood burning fireplace (2024), new flooring, updated lighting, improved insulation (2023), new windows and doors (2023), complete water filtration system (2023) and fresh neutral paint that enhances the homes elements both inside & out. Outside, mature trees and natural landscaping frame the property, offering privacy and serenity. The spacious 2-acre lot provides endless possibilities for gardening, outdoor activities, or a new workshop. Whether you're looking for a family home with room to grow, a peaceful retreat from urban life, or a charming property with rural charm, this country home delivers. (id:54532)
22 Bourgeois Beach Road
Tay, Ontario
This one-owner, custom-built design and steps to Georgian Bay and the Trans Canada Trail offer a picturesque setting that's hard to resist. From the easy access to recreational activities like boating and snowmobiling, to the wraparound verandah, manicured gardens, and arch-top dormer, this is undoubtedly going to add to its charm and curb appeal. Inside, the kitchen seems like a dream with its breakfast bar, stainless-steel appliances, quartz countertops, and a brand new dishwasher. This home also comes with a stove, fridge, washer and dryer. The flow into the dining area, which opens up to the fully fenced backyard with a porch, patio, and gazebo, sounds perfect for both everyday living and entertaining. The main level, with its primary bedroom featuring a luxurious 5-piece ensuite and walk-in closet, along with another bedroom and a 4-piece bathroom, offers comfort and convenience. And the lower level, with a great room boasting a cozy gas fireplace, an additional bedroom, and a 3-piece bathroom, provides even more space and flexibility. The numerous upgrades, including quartz countertops in the kitchen and bathrooms, newer custom blinds and lights, updated sliding screen door, and a new roof, ensure that the home is not only beautiful but also well-maintained and up-to-date. Lastly, the sought-after corner lot location, just minutes away from Midland and Penetanguishene, adds to the appeal, offering both convenience and a sense of tranquility. With 2,874 square feet of finished space, this home is an absolute gem! (id:54532)
Tbd Lakeview Street
Dysart Et Al, Ontario
Vacant lot located in a great neighbourhood, close to town and all the amenities. Over an acre and a half to build the home of your dreams. The site is prepped for a garage has a circular driveway installed and power to the lot. (id:54532)
252 Nobel Road
Mcdougall, Ontario
PERFECT BUILDING LOT IN NEIGHBOURHOOD OF BEAUTIFUL HOMES. DRIVEWAY AND SEPTIC ALREADY INSTALLED. LOT IS CLEARED & LARGE AREA HAS ALREADY BEEN EXCAVATED AND READY FOR FOUNDATION. SELLER HAS HOUSE PLANS IF BUYER IS INTERESTED. MUNICIPAL WATER IS AT LOT LINE FOR A FEE. LOCATED CLOSE TO BEACHES AND LAUNCHING RAMP. (id:54532)
Lot J Island 1810
Georgian Bay, Ontario
Located about 15 minutes from marinas and the hustle and bustle of Honey Harbour, this property boasts the ultimate in privacy with 858' of shoreline and almost 6 acres of land. The Cognashene area of Georgian Bay is highly sought after and is home to many wonderful executive vacation homes and summer retreats. You'll love the westerly views from your building site and the deep water docking area where you can keep your boat and toys. There's also some shallow entry shoreline for younger swimmers. If you are interested in winter activities, there are snowmobile trails nearby and some excellent trails. Come see what the area has to offer. (id:54532)
0 5 Side Road
Chatsworth, Ontario
This charming two-acre country property is nestled in a serene and picturesque setting, offering an ideal escape from the hustle and bustle of city life. It boast direct access to a network of trails, perfect for outdoor enthusiasts who enjoy walking, hiking. skiing and snowshoeing. Located on a quiet road, yet conveniently just minutes from Owen Sound. Additionally only 2 hours from Toronto, making a perfect weekend get away location, or a permanent residence for those looking to enjoy nature without sacrificing urban accessibility. (id:54532)
46 Taylor Lake Road
Whitestone, Ontario
Welcome to 46 Taylor Lake Road - a rare opportunity to own over 3 acres of natural beauty with more then 400 feet of pristine frontage on the clear calm waters of Taylor Lake. This stunning property offers peace, privacy and direct access to endless outdoor adventures. Located in the picturesque Ardbeg area this region is known for its rugged landscapes, friendly community and incredible recreational options. Taylor Lake is a clean, spring-fed lake with easy access to vast stretches of Crown Land - ideal for kayaking, fishing, hiking and snowmobiling throughout the seasons. The property includes a 40' x 30' garage that's been partially converted to include two basic bedrooms and a living area - a functional and convenient space to stay while you build your dream cottage. Whether you're looking for a weekend retreat, a base for exploring nature or a blank canvas for your future getaway this property has the potential to become something truly special. Don't miss your chance to own a piece of Taylor Lake. Schedule a visit today and start planning your escape to the lake. (id:54532)
662 Long Lake Road
Madawaska Valley, Ontario
Vacant land with access to waterfront. Custom Built home to be built by owner (id:54532)
7 Westhill Road
Guelph, Ontario
Welcome to this beautifully maintained raised bungalow, perfectly situated in one of the area's most desirable mature neighbourhoods. This charming home offers 3+1 bedrooms and a fully finished walkout basement, ideal for extended family or an in-law suite conversion. Enjoy the convenience of being just minutes from schools, shopping, parks, and a local church everything your family needs is right at your doorstep. Step outside to your own private oasis a fully fenced yard with plenty of room for kids, pets, and summer entertaining. (id:54532)
662 Long Lake Road
Madawaska Valley, Ontario
This property features 2 seasonal cabins, Each cabin has 2 bedrooms, kitchen and full bathroom. Stunning waterfront access with shallow walk out. Enjoy seasonal access of fishing, boating, hiking, ATV, Snow mobile trails and so much more. (id:54532)
682 Long Lake Road
Madawaska Valley, Ontario
Beautiful Secluded property that features 6 bedrooms and 3 full washrooms. Large spacious kitchen on the main floor to entertain the family. Take in sunset and sunrise views on the large deck overlooking the lake. This property features 3 seasonal cabins that you can offer accommodations. This could be your dream vacation rental business. Each cabin has an enclosed porch and full kitchen and bathroom.The lake features all year fishing, hike the scenic mountain trails, ATV and snow mobile trails makes this the perfect getaway. (id:54532)
174 - 156 Jozo Weider Boulevard
Blue Mountains, Ontario
GRAND GEORGIAN ONE-BEDROOM PLUS DEN WITH POOL AND COURTYARD VIEW - Steps away from the Blue Mountain Resort's ski lifts and shopping in Blue Mountain Village. Fully furnished ground floor resort home with 1 bedroom plus a den and a pull-out sofa in the living room with 6 person sleeping capacity. Double sinks in the bathroom. No elevator to wait for, 10' ceilings, access to all the Grand Georgian amenities including seasonal outdoor pool, 2 year-round hot tubs, sauna, fitness room, underground parking and ski locker. Keep the suite for exclusive usage or join the rental program to help cover the operating expenses. HST may be applicable but can be deferred by participating in the Blue Mountain Resort rental program. 2% Village Association entry fee is applicable. (id:54532)
0 Spring Valley Road
Minden Hills, Ontario
Welcome to your next adventure! This level .33 acre lot is perfectly positioned on the serene Gull River, just 2 minutes to downtown Minden by car or a scenic 10 minute boat ride- ideal for ice cream runs, shopping, lunch visits or enjoying the charm of town from the river. The cleared lot offers an incredible opportunity to create your own waterfront getaway with a stationary deck at the waters edge and gentle slope, you will find a natural sandy entry that drops off to deeper waters. The Gull River is celebrated for its crystal-clear waters & gentle currents, perfect for kayaking, canoeing, or floating peacefully downstream. With direct access to Gull Lake, your boating & fishing options expand into one of Ontario's most beloved lake systems. Come and discover Haliburton County's truly unique 4-season playground! (id:54532)
442 Berford Lake Road
South Bruce Peninsula, Ontario
Charming Cottage or Year-Round Home Near Berford Lake. Welcome to this adorable 3-bedroom, 1-bath home or cottage, nestled on a spacious and private lot just a short walk from the crystal-clear waters of Berford Lake. Tucked away on a quiet dead-end road, this peaceful retreat is surrounded by mature trees, offering the perfect blend of nature, privacy, and relaxation. Whether you're looking for a cozy year-round residence or a weekend getaway, this property has all the charm you're looking for. Enjoy morning coffee on the deck, evenings by the firepit, and endless outdoor adventures just steps from your door. Located only 5 minutes from Wiarton, you'll have easy access to shops, restaurants, and amenities while still enjoying the tranquility of lake life. Don't miss this rare opportunity to own your own slice of paradise near one of the area's most sought-after lakes! (id:54532)
319144 Grey Road 1
Georgian Bluffs, Ontario
Welcome to this remarkable property offering just under 140 acres of opportunity in a picturesque rural setting, currently set up as a beef operation. With approximately 75 workable acres, and 44 acres in pasture, this land is ideal for cash cropping, or livestock farming. At the heart of the property sits a charming 2-story red brick century farmhouse featuring 3 bedrooms, 2 bathrooms, a gas fireplace in the living room and timeless character, offering a peaceful retreat with views of the surrounding countryside. Outbuildings include a 62' x 40' equipment or hay shed built in 2006, a solid 42' x 60' bank barn, and a 39' x 23' heated shop with an attached lean-to perfect for machinery, workshop use, or extra storage. There are 2 spring fed ponds and approximately 20 acres of hardwood bush with oak and maple that has not been harvested in over 20 years. In a gorgeous location in Georgian Bluffs, minutes away from the Georgian Bay, Cobble Beach and among other custom home developments, this could be seen as a potential development investment. Whether you're dreaming of expanding your farming operation, establishing a farm, or exploring development opportunities, this versatile property is one you won't want to miss. (id:54532)
319144 Grey Road 1
Georgian Bluffs, Ontario
Welcome to this remarkable property offering just under 140 acres of opportunity in a picturesque rural setting, currently set up as a beef operation. With approximately 75 workable acres, and 44 acres in pasture, this land is ideal for cash cropping, or livestock farming. At the heart of the property sits a charming 2-story red brick century farmhouse featuring 3 bedrooms, 2 bathrooms, a gas fireplace in the living room and timeless character, offering a peaceful retreat with views of the surrounding countryside. Outbuildings include a 62' x 40' equipment or hay shed built in 2006, a solid 42' x 60' bank barn, and a 39' x 23' heated shop with an attached lean-to perfect for machinery, workshop use, or extra storage. There are 2 spring fed ponds and approximately 20 acres of hardwood bush with oak and maple that has not been harvested in over 20 years. In a gorgeous location in Georgian Bluffs, minutes away from the Georgian Bay, Cobble Beach and among other custom home developments, this could be seen as a potential development investment. Whether you're dreaming of expanding your farming operation, establishing a farm, or exploring development opportunities, this versatile property is one you won't want to miss. (id:54532)
3 Kingfisher Road
Mcdougall, Ontario
Welcome to 3 Kingfisher Rd on stunning Trout Lake, a lake that ticks all the "wish list" boxes, known for its pristine waters, expansive crown land surroundings, and peaceful seclusion. This rare offering presents an opportunity to build your dream cottage or retreat on an incredible 4.55 acre lot with over 930 feet of natural shoreline, sandy walk in areas, deep water for your boat and breathtaking southern and eastern exposure. Whether you envision cozy family weekends, peaceful mornings with a coffee on the dock, or adventurous afternoons exploring untouched land and water, this property is your blank canvas. With a tiered lot and level areas at the water, excellent privacy, and panoramic lake views, the potential to create a one-of-a-kind getaway is unmatched. Enjoy boating, swimming, fishing, or simply relaxing in nature, knowing you're tucked away in one of Ontario's hidden gems. This is more than land, its a lifestyle waiting to be built. Don't miss the chance to make your vision a reality on Trout Lake and Be Where You Want To Be! (id:54532)
1505 North Shore Road
Muskoka Lakes, Ontario
Nestled in the heart of Ontario's Muskoka region, this vacant waterfront lot on 3 Mile Lake is a rare gem, awaiting the realization of your lakeside dreams. Located near the north end of Hammell's Bay, this property offers a pristine canvas for creating your own custom retreat. With 145 feet of waterfrontage and a generous 0.69-acre lot, you'll have ample space to craft your ideal waterfront escape. The property's north-eastern exposure ensures that you'll wake up to breathtaking sunrises and enjoy cool, shaded evenings - a perfect backdrop for relaxation, outdoor activities, and making lasting memories with family and friends. Whether you prefer to paddle along the shore, drop a line in search of a trophy catch, or simply take a refreshing dip on a hot summer day, this lake offers it all. Situated just 20 minutes away is the charming town of Port Carling, renowned for its picturesque beauty. Here, you can explore a vibrant arts scene, indulge in delectable dining, and shop for unique treasures in the local boutiques. The region is dotted with hiking trails, ideal for exploring the lush forests and discovering the diverse wildlife that calls Muskoka home. In the winter, you can embrace the snow with activities like snowmobiling and ice fishing. (id:54532)
2215 Line 34 Line
Perth East, Ontario
Discover the perfect work-from-home or business opportunity in the peaceful village of Shakespeare. Zoned C1, it is ideal for a home based business. This charming century home is ideally situated on the main highway between Stratford and Kitchener, offering potential business traffic along this busy corridor. Featuring lovely wood flooring, an updated kitchen, and a renovated 3-piece main bathroom, this home is designed for comfort and functionality. The main floor also includes a spacious laundry and storage room, while the second floor offers two bedrooms and a 2-piece bath. A bright sunroom/mudroom with a separate entrance enhances the homes versatility. Relax on the inviting front porch, perfect for enjoying the bustle of the touristy village. The newer concrete driveway provides ample parking for up to six vehicles. This home would be ideal for a professional office, bakery, hair salon, esthetician services, or flower/food market stand. Don't miss this exceptional opportunity, schedule your private viewing today! (id:54532)
0 Balsam Drive
Kearney, Ontario
Wonderful opportunity to own a beautiful waterfront property on desirable Lynx Lake that offers a large acreage without a long driveway to the lake and building site. 25 acres with driveway established and easy level access off of year round road (road is plowed to #78 Balsam Drive - adjacent property) with a driveway and path to your lakefront building site and breathtaking pristine views over this clean, quiet lake which is suitable for power boating, water sports, kayaking, canoeing, fishing, insert your favourite waterfront activity here. The shoreline has some weeds but is hard packed shallow sand ideal for picky swimmers. Hydro runs into the property and is an easy connect to the best building sites. A right-of-way through the property shared with one neighbour creates 5 acres of property on the waterfront side of the shared drive and the rest meanders up a high ridge affording beautiful views of the lake and giving you your own private trails to explore a woodlot for your own use, and if you like your own maple syrup farm. There are trails throughout the acreage which is perfect for hiking, biking, ATV'ing. This is in the heart of some of the best snowmobile trails in Ontario. There is a 160 sq. ft. shed which did not require a building permit as it is the allowable minimum square footage. It has log look siding and is very attractive (see photos). There is an outhouse close by. Wooden walkways over a pretty little spring creek complete this property to make it a park-like setting. Nestled just down the road from vibrant Kearney, a year round recreational community and close to the Rain Lake gate at Algonquin Park for day trips. Kearney has grocery, gas, LCBO, restaurants, laundry mat, and many events year round to make it a fun community to call your year round town. (id:54532)
40 Keats Crescent
Guelph, Ontario
Set in one of South Guelph's most established and well-loved neighbourhoods, this spacious 1,782 sq. ft. side-split offers room to grow, live, and enjoy life. With 3 large bedrooms and 3 bathrooms, the home blends comfort with flexibility in a bright, open-concept layout that is filled with natural light. The living room is inviting and airy, featuring original hardwood floors, adding warmth and character to the space. The thoughtfully designed dining area- part of a seamless addition that was completed by the builder (Brombal), opens through patio doors to a sunny deck, perfect for morning coffee or casual entertaining. The big kitchen is move-in ready, with granite counters, wood cabinets and stainless steel appliances that are included. Down a few steps, the family room offers a classic wood-burning fireplace and a sliding door that leads to a beautifully private, fenced backyard, ideal for kids, pets, or evenings outdoors. The basement was finished with extra insulation and extends the living space with a cozy Rec room, complete with wool carpeting. A flexible bonus room adds even more value, perfect as a home office, music room, or potential 4th bedroom. There is also a large crawl space offering excellent storage, there is no shortage of that in this home. With space for an accessory apartment or in-law suite, this home provides the option for passive income or mortgage support. The interlock brick driveway and attached single-car garage add both style and convenience. Additional features: central air, central vac, owned water softener, owned water heater & garage door opener. Surrounded by mature trees on a quiet street, and just steps from schools, Preservation Park, and scenic trails, this is a truly family-friendly location. Minutes from the University of Guelph, Stone Road Mall, transit, the YMCA, and with easy access to the 401, this home combines comfort, convenience, and community in one timeless package. (id:54532)
1070 592 N
Perry, Ontario
Seller states Cap Rate = 7.1%. All figures to be verified by the Buyer. The "Blue Jay" is a large, two building multi residential rental property with 10 units located across from Clear Lake, with the public boat launch and beach close by. A New well system was installed December 2024. Each building has it's own separate septic system. Evergreen Heights Public School and Highlands Child Care Centre is located 7 minutes away in Emsdale while the hustle and bustle of Huntsville is only 12 minutes away. A further income potential, the utility room has 3 hook up locations for laundry to add coin washers and dryers. Each unit has separate entrance. Parking accommodates 20+ vehicles. Building 1 has six large, 850+ Sq. Ft per unit, 2 bedroom units. Tenants pay their own hydro/heat. Every unit has had updates, 2 units renovated, 2021 & 2023. Building 2 is NOT subject to rent control, and was completed September 2019. 2 Units are 1 bedroom PLUS den, and 2 units are 1 bedroom, heat and hydro is included for these units. With a current gross annual rent of $158,256.12 and low operating costs of $17,030.36 - this multi residential property could be a great investment to expand your portfolio! (id:54532)

