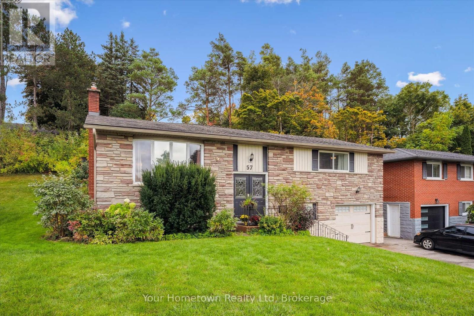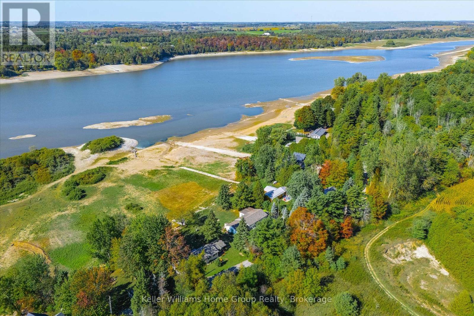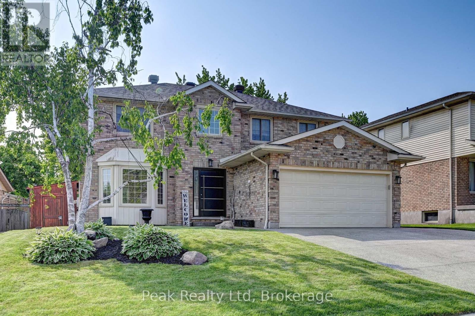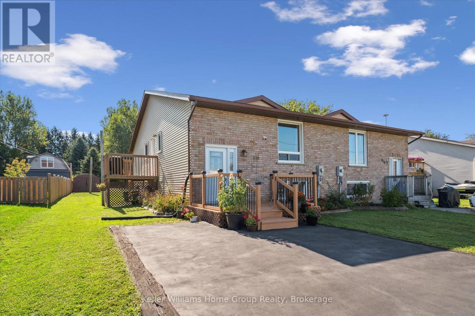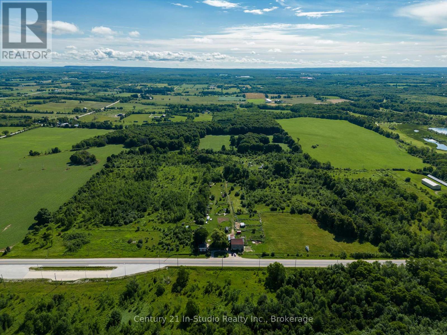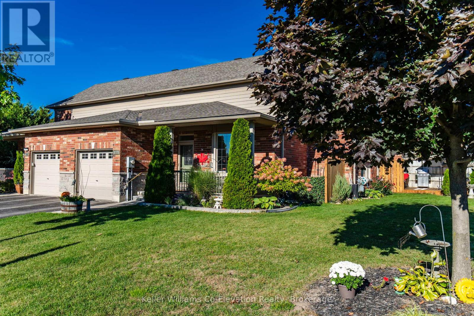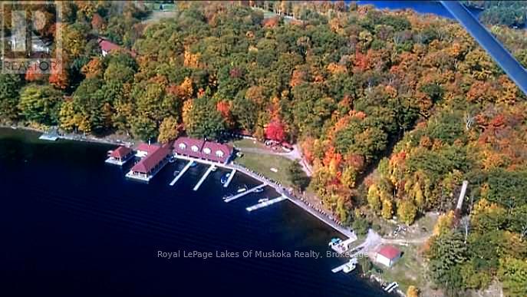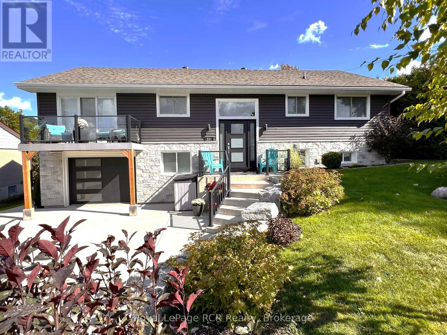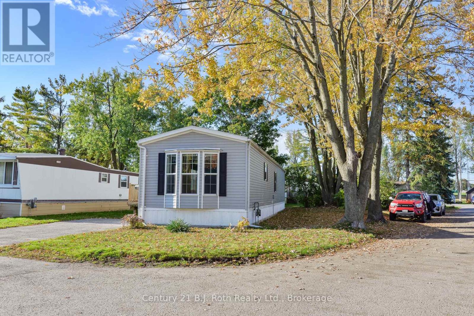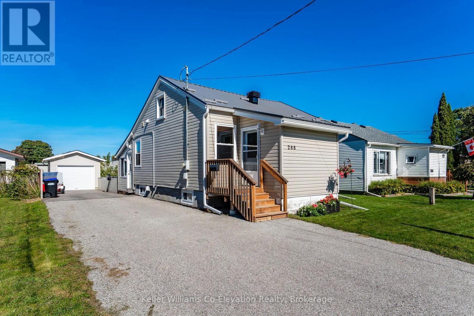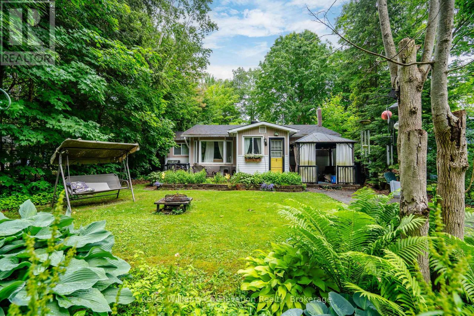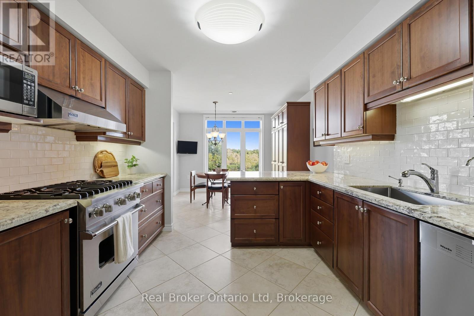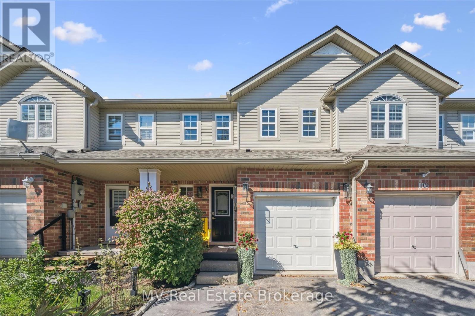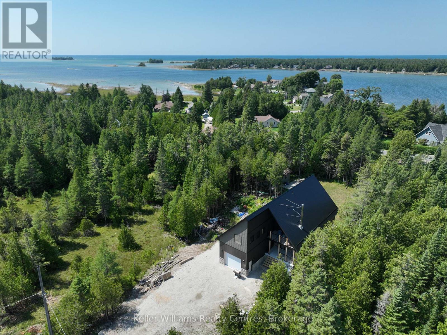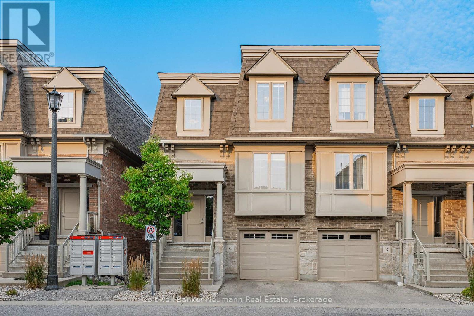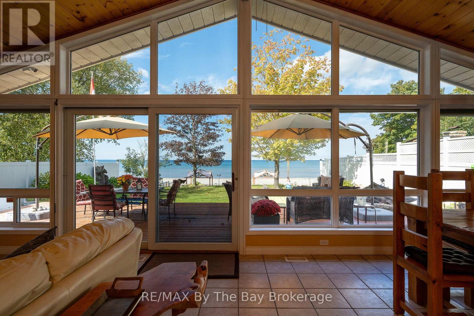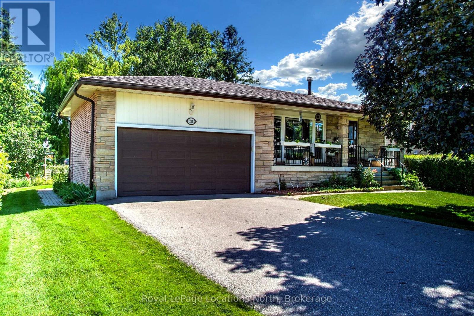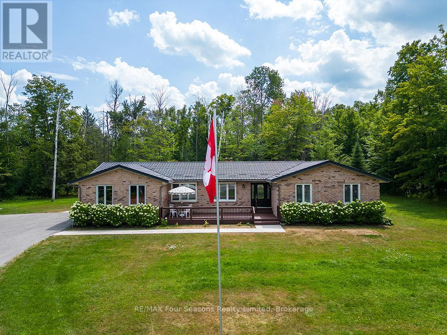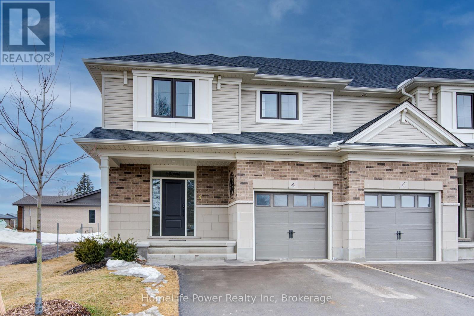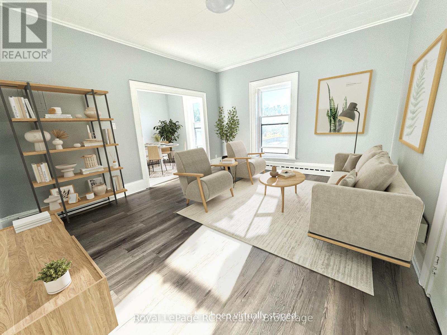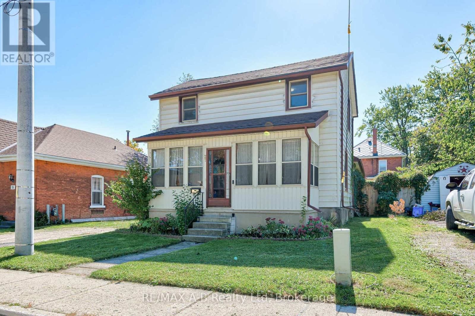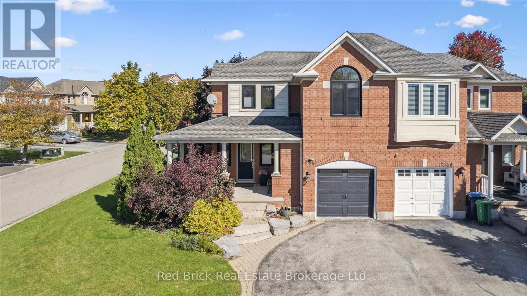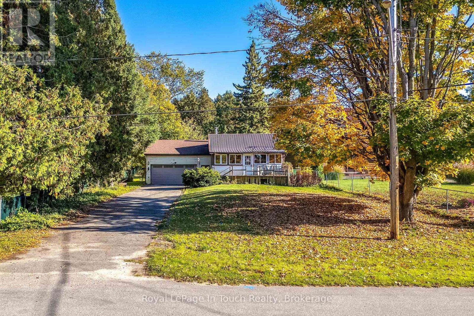57 Water Street E
Centre Wellington, Ontario
Nestled in one of Elora's most charming neighbourhoods, this beautifully maintained home offers a perfect blend of comfort, function, and lifestyle with 2000sq ft of finished space. Step inside and discover the heart of the home a stunning, fully updated chefs kitchen overlooking a serene backyard oasis. Ideal for entertaining or relaxing, the 500 sq. ft. covered patio provides a private retreat surrounded by nature.The lower level is both versatile and inviting, featuring a guest bedroom, a full 3-piece bathroom, a cozy rec room with a gas fireplace for cooler evenings, and a spacious studio workshop with a separate entrance perfect for artists, hobbyists, or potential income/in-law suite options.This home has seen numerous upgrades in recent years, including a new furnace and ductwork, kitchen, 3 washrooms, air conditioner, water treatment system, updated flooring, and fresh paint throughout. It is truly move-in ready. Enjoy the Elora lifestyle with just a short stroll to downtowns vibrant mix of restaurants, cafes, shops, and studios. Bissell Park is just around the corner home to the weekly summer farmers' market and the famous Riverfest music festival, or simply a peaceful place to watch the swans and the Grand River flow by. Don't miss this opportunity to own a piece of Elora's hometown charm. Book your private showing today! (id:54532)
739 Seventh Street
Centre Wellington, Ontario
Welcome to Belwood Lake Living! This cozy two-bedroom cottage offers four-season accessibility in a beautiful lakeside setting. Relax and unwind while taking in breathtaking sunsets over the water from your own piece of paradise. The property is ideal for use in every season whether you're enjoying summer days on the lake, crisp autumn evenings by the fire inside or out, or winter adventures like ice fishing and snowmobiling. When the water level lowers, the nearby island transforms into a natural berm, creating a unique playground for golf, ATV rides, and beach days. Perfect as a weekend retreat or seasonal escape, this Belwood Lake cottage combines comfort, outdoor adventure, and natural beauty. (id:54532)
352 Stephanie Drive
Guelph, Ontario
Beautifully updated home offering exceptional curb appeal with a neutral cream brick exterior, modern front door, concrete driveway, and double car garage. Inside, youll find a spacious layout designed for both everyday living and entertaining. The heart of the home is the chef-inspired kitchen, fully upgraded in 2024, featuring a side-by-side refrigerator and freezer, six-burner gas stove with pot filler, built-in microwave, quartz countertops and backsplash. The main floor has beautiful engineered hardwood and ceramic flooring throughout, the striking wood staircase with glass railing, also updated in 2024, sets a modern tone. Convenient main floor laundry with a gas dryer adds everyday functionality. Upstairs, retreat to the oversized primary suite complete with a walk-in closet and spacious ensuite bath. Generously sized bedrooms and bathrooms provide comfort for the whole family. The fully finished basement extends your living space with endless possibilities for a future home theatre, gym, office, or play area. Step outside to your private backyard oasis! Enjoy a stamped concrete patio, a deck with privacy wall (2023), a hydro pool, gas line for barbecue and future fire pit, and a fully fenced yard (2020). The roof was replaced in 2019, offering peace of mind for years to come. This home blends timeless charm with modern updates, truly a must see! (id:54532)
230 Gordon Street
Centre Wellington, Ontario
Welcome to this 3-bedroom, 1-bathroom raised bungalow set on an incredible 400 deep lot in Fergus. Recently updated, this semi-detached home offers a bright and welcoming layout with a modernized kitchen, refreshed bathroom, and freshly painted interiors throughout. The spacious principal rooms are filled with natural light, creating an inviting atmosphere for everyday living. The unfinished basement provides plenty of opportunity to expand your living space, whether you're envisioning a family rec room, home office, gym or maybe you just need a great hangout for kids. Outside, the backyard is already home to established gardens, with ample room left for play, entertaining, or simply enjoying the outdoors. Ideally located within walking distance to groceries, schools, and scenic trails, this property blends convenience with a sense of space an excellent opportunity to make Fergus your home. (id:54532)
318143 6 & 10 Highway
Meaford, Ontario
Looking for some space of your own without breaking the bank? This 22-acre property sits just minutes from Owen Sound, offering the kind of land and possibilities that rarely come up under $600,000.The old farmhouse and bank barn need work, but thats exactly where the opportunity is. For the right buyer, this is a chance to take on a project, shape it into your own vision, and secure acreage at an incredible value.Whether youre thinking of a hobby farm, space for animals, or simply want the investment potential of a large parcel so close to town, this property is worth a look. With highway frontage and future growth in Owen Sound, there are plenty of directions this could go. Affordable acreage this close to the city doesnt come around often dont miss the chance to make it your own. The farm house is rented out, tenant is happy to stay or go. Value lies in the land and home would need substantial renovations (id:54532)
438 Shewfelt Crescent
Midland, Ontario
NOT YOUR AVERAGE COOKIE-CUTTER HOME! This beautifully designed property near Little Lake offers standout curb appeal with a covered front verandah, attached single garage, and a private backyard oasis featuring a newly extended deck, new gardens, and privacy screens added in the past year. Inside, enjoy a soaring vaulted ceiling in the Great Room, large windows for natural light including a new solar-powered remote controlled blind and an open-concept layout. The kitchen features oak cabinetry, new quartz countertops, subway tile backsplash, stainless steel appliances, and a peninsula with breakfast bar. Luxury vinyl plank flooring runs through the living area and bedrooms. The main floor includes a full bath, a large linen closet as well as a separate Laundry Closet. Completing the main floor are two Spacious Bedrooms, one at the front of the home with a lovely Bay Window and the second at the back which features a Walk-in Closet and Patio Door Walkout to the Private Seating Area. Take the stairs up to a Huge Loft with an additional Full Bath and Walk-in Closet. This Loft could have many potential uses but is currently being used as the Primary Suite. The full unfinished basement includes mechanicals, utility sink, and a rough-in for a third bathroom, which offers tons of potential to add additional living space. Just to the West you will find a paved entry that will take you to a Nature Trail that circles around, crossing between the holding pond and Little Lake. As an added bonus, you can see fireworks and hear the music from events held at Little Lake Park from your own property. Walking distance to many amenities or a short drive to others, you cant lose when living in this Friendly Neighbourhood abutting multiple Condo Developments, but this property is a FREEHOLD so NO CONDO FEES to pay! (id:54532)
307 - 12 Bigwin Island Island
Lake Of Bays, Ontario
Maintenance free Lifestyle on Lake of Bays on the Historical Site of Bigwin Island. This historic Building was built in 1920 and was home to the "Rich and famous for their "summer escapes" and is now a 4 season getaway with all the waterfront enjoyment on Muskoka's third largest lake with plenty of recreational opportunities available right from the dock. The unit is a third floor studio suite which is the top floor of this building so no one above and no one across the hallway on this level. Great location for those looking to relax, unwind and get away from it all. Enjoy village access by boat to Dorset, Dwight and Baysville for all your shopping supplies while the lake offers miles of boating enjoyment weather your waterskiing, tubing, fishing or just exploring. Many restaurants on the lake are accessible by boat for your leisure mealtime enjoyment whether you like to eat dockside or cozy up to a fire indoors the choice is always yours. There are outdoor BBQ where you can keep your personal BBQ for cooking outdoor meal and dining areas to enjoy family gatherings. You can also enjoy the tennis and pickle ball courts and the children's playhouse. located behind the building and walking trails for a leisurely stole in nature. At the waterfront you will find open air docks (some are covered), a games room with a sauna, and plenty of water entry for swimming, kayaking, canoeing and everything water related. A large boathouse to store all those water toys for your convenience. Private docks are available for rent on a first come basis. (Max boat length is 23 feet which includes front to back of motor and swim platform) Come enjoy endless seasons all year round on Lake of Bays! Ferry service to and from the island runs from spring to late fall and once the lake freezes over you can walk, snowmobile, cross country ski or use the snowmobile service provided by the condo corp. to get you back and forth. View from this unit is a peaceful forest. (id:54532)
251 Pearson Street
Meaford, Ontario
Welcome to your remarkable renovated home with added value beyond what your eyes can see! Curb appeal on the outside and even more to enjoy on the inside. UPGRADES galore starting in 2019 extending into 2025 - too many to note here. Come see for yourself! Roll into your double-wide cement driveway lined with armour stone to welcome you into your new home sweet home. The entire exterior facade was removed and replaced with IKO EnerFoil insulating foam board, Be-On Stone, and Gentec vinyl siding. The inside of this home features granite and quartz countertops throughout (kitchen, baths, and bar), a three-pane sliding door that walks out onto a composite deck/balcony out front with glass railings from the kitchen/dining room. From the living room, sliding doors lead to an aluminum deck creating a dry patio below fit with pot lights. Find durable high-grade vinyl flooring throughout and cozy carpets in the bedrooms. Relax in front of one of your two natural gas fireplaces or just enjoy the comforts of the forced-air natural gas furnace and central air conditioning. All of the original attic insulation was removed and replaced with a spray-foam base and top-layer of loose blown-in insulation - talk about efficiency! The associated upgraded attic venting helps regulate air flow and maintain a comfortable temperature. If you prefer the outdoors, walkout onto your rear cement patio from your lower level sliding doors into your fully-fenced yard to keep either your kiddo(s), animal(s), or both safe. The white cedar side fences and private rear yard creates your own urban oasis. This property is in a sought after area close to the golf course and hospital. Enjoy seasonal views of Georgian Bay, home efficiency, and the move-in ready state of this beautiful home. You don't want to miss out on this one! Call your REALTOR to book your showing today. (id:54532)
200 - 580 West Street S
Orillia, Ontario
Step into this rare, modern and spacious unit (2015 built) featuring two full bathrooms, a large eat-in kitchen with a 5-burner gas stove and beautiful high ceilings with crown moulding. The main area boasts rich oak cabinetry in the well appointed kitchen while large windows provide a stream of natural light that creates a bright and airy space. Down the hall you will find two ample-sized bedrooms including a unique primary bedroom with ensuite. The extra-wide design makes the entire home feel spacious and the 30 foot long south-east facing deck gives you a perfect place to enjoy your morning coffee or look out on your oversized yard. Units like this do not come up often, so call today to book your showing and make this your new, affordable home! All appliances are included, all you have to do is move in. Park approval required with $250 application fee. (id:54532)
268 Elizabeth Street
Midland, Ontario
MUCH MORE SPACE THAN THERE FIRST APPEARS, with its finished loft and fully finished basement, this Cute 3 Bedroom, 2 Bath + Loft + Den offers plenty of space for your family or guests. Features of this Home include: Lovely Backyard complete with a Walkout from the mostly closed in Back Porch onto a Deck covered by a Hard-Top Gazebo; Fully Fenced Back Yard w/ a Shed and Side Gate to the Paved Driveway & Garage. The Main Floor includes the Primary Bedroom & a small Den area; Eat-in Kitchen w/Stainless Steel Gas Range & Microwave (2023); Living Rm w/sunny Bay Window; Updated Bathroom; and off of the Kitchen, a Nook for the Combination Washer/Dryer; and a Chair Lift (can stay or go) down to the Finished Basement. The Basement features a Cozy Family Room w/Gas Stove; a 2nd Full Bath; and 2 Additional Spacious Bedrooms. The home is heated with F/A Gas Furnace and has CAIR, HRV and an Exterior Outlet for Portable Generator. Completely updated over the years, recent Upgrades include, in 2021: New 12 x 24 Detached Garage w/ 9 x 7 Garage Door; Metal Roof on House; and in 2023: Exterior Cladding done on House with Styrofoam Insulation & New Siding to match Garage; Eavestrough, Soffit, & Fascia; 6 New Windows & 2 New Doors. This Home is Move-in Ready! (id:54532)
137 Oliver Drive
Tiny, Ontario
Immediate Availability! Excellent rental opportunity walking distance to beautiful Balm Beach. This 2 bedroom, 1 bathroom home offers an open concept living area and kitchen, detached garage, two driveways, hot tub, storage shed/bunkie on a fully fenced yard. Just a short drive to Midland, Wasaga and Barrie, close to restaurants, shops and a host of other amenities. Enjoy life at the beach in this cozy home ... Short term leases will be considered. (id:54532)
D307 - 71 Bayberry Drive
Guelph, Ontario
Experience the best of the Village by the Arboretum in this exceptional residence. Unit D307 is one of the largest floor plans in the Hampton & Wellington buildings, offering unobstructed views over the Arboretum that fill the home with morning light and spectacular sunrises, a rare vantage point that feels peaceful, open, and connected to nature. Immaculately maintained and well-governed, the Hampton & Wellington condos feature refined common spaces including a sunny grand foyer, a rooftop terrace with community BBQs, and a welcoming social atmosphere that makes residents feel right at home. This 1,604 sq.ft. open-concept suite impresses with its generous layout, spacious rooms, and private guest suite. The upgraded kitchen features granite countertops, extensive cabinetry, and premium appliances - Viking gas cooktop and oven, Fisher Paykel fridge, Miele dishwasher, plus an additional under-counter freezer. The large breakfast area is bright and inviting, with calming views of the treetops beyond. The expansive living and dining area is perfect for entertaining or quiet evenings, framed by floor-to-ceiling windows that showcase the view. Step outside to your 100 sq. ft. open balcony, a peaceful perch overlooking the protected Arboretum Reserve. The primary suite offers double-door entry, a walk-in closet with built-in shelving and drawers, and a beautifully updated ensuite. A premium oversized parking space and 6x16 ft locker complete the package. The Village Centre clubhouse is the vibrant heart of this 55+ community, offering resort-style amenities including a pool and hot tub, fitness room, library with fireplace, and a variety of spaces for music, crafts, and social gatherings. Outdoor features include gardens, tennis and bocce courts, and even a putting green. With over 90 activity groups and a full calendar of events, theres always something to join, learn, or celebrate. (id:54532)
104 Gibbons Drive
Centre Wellington, Ontario
Welcome to one of Fergus's most loved neighbourhoods in the north end where pride of ownership and community spirit shine. This stunning, meticulously maintained townhouse doesn't feel like one inside or out. Thoughtfully designed, it offers the perfect balance of comfort, privacy, and modern living, set on a deep, beautifully landscaped lot backing onto open farmland for peaceful views. Step inside to discover a bright, open-concept main floor with a large window and patio door that fill the home with natural light. The living room features a cozy gas fireplace, while the spacious kitchen offers ample storage and a view to the backyard oasis. Upstairs, you'll find three inviting bedrooms including a generous primary suite, office space, and a beautifully updated bathroom with a brand new custom glass shower. Downstairs, the fully finished basement extends your living space with a large family room featuring an electric fireplace perfect for movie nights or a playroom along with plenty of storage. Outside, unwind on the private front porch surrounded by mature landscaping or enjoy evenings in your backyard paradise, complete with a custom firepit area, pond, more stunning landscaping, and newer fencing. Every upgrade has been professionally done, from newer flooring and lighting to roof, furnace, A/C, water softener, eavestroughs and more. PLUS, a door from the the interior of the home to the garage, a truly rare find! Located steps from parks, the dog park, trails, and shopping, this move-in ready home offers exceptional value in one of Fergus's most desirable areas. With wonderful neighbours and a layout designed for families, first-time buyers, or downsizers alike, its easy to see why homes like this rarely come to market. Offers will be reviewed October 20th at 4:00pm (please submit by 3:30pm), sellers will consider strong preemptive offers. Interboard listing #40776733 (Cornerstone) (id:54532)
64 Baywatch Drive
Northern Bruce Peninsula, Ontario
Welcome to your new, high-efficiency retreat on the Northern Bruce Peninsula. This home offers water views and a practical, spacious layout (3100 feet when including basement) with a full walk out basement with in floor heat and an ICF foundation for durability and energy savings. The basement has full size windows, great for in law suite possibilities. Designed with high-end finishes like; triple glazed windows, European style windows, metal roof and a large open plan, the home is 98% finished and ready for your personal touches to make it truly yours. A detached bunkie provides extra guest space or a cozy getaway corner. Enjoy deeded water access just steps away perfect for boating, kayaking, swimming, or simply soaking in the Peninsula's natural beauty. Surrounded by clear waters and rugged shoreline, you're minutes from outdoor adventures like hiking the Bruce Trail, cycling scenic roads, exploring the shores, or just walking your dog. Conveniently located about 2 minutes to Pike Bay General Store, with LCBO, groceries, gas, 15 minutes to Lions Head for groceries and marina access, 20 minutes to Wiarton for additional amenities and hospital services, 45 minutes to Tobermory for restaurants, shopping, and ferry service. Whether you're looking for a full-time residence or a seasonal escape, this property offers the perfect balance of comfort, quality, and location. (id:54532)
4 - 72 York Road
Guelph, Ontario
Welcome to one of Guelph's most upgraded end-unit townhomes - 1,596 sq. ft. of thoughtfully designed space in a downtown location that's hard to beat. Every detail of the home has been elevated. The previous owners selected the full range of available upgrades, resulting in a space that is both beautiful and highly functional. You'll appreciate the custom closets in each bedroom, built-ins with storage under every window and along staircases, and millwork framing the dining buffet and TV wall - delivering a polished yet practical finish throughout. The kitchen is a true showstopper, with a marble waterfall island, stainless steel appliances, marble countertops, a designer backsplash, and large 24 imported tile that flows seamlessly into the dining area. Hardwood and ceramic flooring continue through the rest of the home, and a floor-to-ceiling gas fireplace anchors the living room, creating a cozy, lounge-like atmosphere. A true rarity in this location, the two-car garage offers plenty of space for a home gym, workshop, or just everyday storage. Situated directly across from a vibrant park with community yoga, riverside trails, and Guelph's iconic covered bridge, this home places you in the heart of it all. In 10 minutes on foot, you can be enjoying the cafés and bars in The Ward, dining downtown, browsing the Farmers Market, catching a game at the Sleeman Centre, or hopping on the GO Train to Toronto. More than move-in-ready - this home is an investment in a location and lifestyle you'll love for years to come. (id:54532)
108 Shore Lane
Wasaga Beach, Ontario
BEACHFRONT - 4 Season Home/Cottage on Shore Lane!! Stunning Sunset Views with 14 km of sandy beach at your doorstep. Rarely Available! Open Concept Living Room/Kitchen, LG Stainless Steel Appliances (2023), Washer/Dryer (2024), Gas Fireplace, 3 Bedrooms, Plus 3 more separate sleeping rooms for large family or guests. Double Car Extra Long Heated/Air Conditioned Garage, Security System, Sprinkler System, Central Air, Central Vac., 1000 S.F. Beachside Deck. (id:54532)
221 John Street
Clearview, Ontario
Does your family need more room? Come see what this FOUR LEVEL BACKSPLIT home has to offer. Centrally located to all amenties, School bus route Public transit. Large bright Living/Dining room, Kitchen with lots of cabinets and counters plus breakfast area with table & bench, 3 Generous size bedrooms, Full finished lower level with Laundry room, and L-Shape large Family room with Gas Fireplace to cozy up to on the cooler days, Patio doors off to private interlock patio area. Basement offers workshop room, plus office, 3 pc bathroom, storage room with loads fo shelving, plus cold storage/candine area. Attached 2-car garage. Metal Roof, Genera Generator ( 17 KW) services the entire home, Brick/Stone & Siding exterior, Double wide paved driveway, Utility Shed plus coverall. Level Landscaped private yared 60' x 160' with entrances from Christopher Street and John Street. Room for extra vehicle or Garage/Workshop. Come see what all this home has to offer you and your family. (id:54532)
5259 Sunnidale Concession 5 Road
Clearview, Ontario
OPEN HOUSE, SATURDAY SEPT. 27th, 2:00 - 4:00 PM. Welcome to this beautifully updated, open-concept ranch bungalow offering over 2,800 sq. ft. of finished living space. Located on a peaceful and private 1.72-acre country lot surrounded by mature trees, this home balances space, comfort, and privacy with modern convenience. Move right in and enjoy the many upgrades: newer kitchen & baths, cement walkways (2022), metal roof (2021), paved driveway (2021), furnace & AC (2019), generator (2019), 200 amp electrical panel, several newer windows and doors (2020), and added attic insulation (2020). Inside, sunlight pours into the open-concept living, dining, and kitchen area, creating a bright, welcoming atmosphere. A gas fireplace anchors the space with modern style and cozy warmth. The sizeable primary bedroom offers a relaxing retreat, complete with a beautifully updated 4-piece ensuite and contemporary free-standing tub. Two additional bedrooms plus both a 4-piece and 2-piece bath make for a functional main floor layout, perfect for those looking for a condo alternative with the ease of one-level living. The fully finished basement expands your options, featuring a wet bar, new electric fireplace, and ample space for a games room, theatre, or man cave, with the flexibility to add a fourth bedroom and an extra bathroom, if desired. Step outside to your private, treed backyard and two-tier deck, ideal for entertaining or quiet evenings under the stars. All this, just 15 to 20 minutes to Stayner, Wasaga Beach, or Angus, and under 30 minutes to Barrie. Come and enjoy country living at its best. (id:54532)
4 Braun Avenue
Tillsonburg, Ontario
Presenting Stunning Bright Spacious 4 Braun Ave, Previously Being Used as MODEL HOME By BUILDER! Built by Quality Builder Hayhoe Homes. This 2 Storey End Unit Town has approx. 2,198finished sq. ft. with single car garage and is the perfect home designed for small to big families in mind. Offering an open concept main floor with 9' ceilings, spacious foyer, powder room, large open concept kitchen/dining/great room with electric fireplace and patio door to rear deck. The designer kitchen features gorgeous quartz counter tops, tiled backsplash, island and breakfast bar. The second level features 4 spacious carpeted bedrooms with the primary suite having a 3 piece ensuite bath and large walk-in closet, second floor laundry for stacked washer/dryer and 4 piece main bath. The finished basement features a large family room, bathroom and plenty of space remaining for storage. Just minutes to parks, trails, shopping, restaurants and grocery stores. (id:54532)
5 - 844 2nd Avenue E
Owen Sound, Ontario
For Lease- Available Immediately. 2 Bedroom Apartment in Downtown Owen Sound! Beautifully updated 2-bedroom, 1-bath apartment located in the heart of downtown Owen Sound. This bright and spacious unit features high ceilings, large windows, and modern vinyl flooring throughout. The updated kitchen offers plenty of storage, and stainless steel appliances. The bathroom is freshly renovated with a sleek vanity, full bathtub, and modern fixtures. Enjoy comfortable living in a well-maintained building just steps from restaurants, shopping, and local amenities. Parking available through the City of Owen Sound, for a monthly fee. Laundromat located a short walk away. See attached Laundry & Parking details. ***Though the apartment is heated with baseboard heaters, the building also has radiant heating and previous tenants have noted not needing to use the baseboard heaters much of the time. **Some photos have been virtually staged. (id:54532)
27 Brant Street
Stratford, Ontario
Get in before winter and Fall in love with this 4-bedroom, 2-bathroom home that's tucked into a great neighbourhood just minutes from downtown, schools, parks, grocery stores, and more. Inside, you'll find a large kitchen, sun porch, and plenty of storage throughout. The private backyard features a new fence, a perfect spot for the hot tub, relaxing or entertaining. A standout feature is the heated garage/shop with full hydro, ideal for year-round use as a workshop, hobby space, or extra storage. With lots of parking and a versatile layout, this home is perfect for families, hobbyists, and everyone looking for comfort and convenience. (id:54532)
65 Eastview Road
Guelph, Ontario
Welcome home to this delightful 3-bedroom bungalow, radiating a fresh, move-in-ready feel with updates to paint and some flooring throughout. Step inside to find inviting bedrooms, all boasting newer, comfortable flooring. The true highlight lies in the lower level, poised for an income-generating in-law suite, perfect for supplemental income or multi-generational living. (Not registered)A smartly designed shared laundry room offers convenience. The exterior impresses with a fully fenced yard, providing a secure haven and easy access from both sides. Roof (2015) Furnace (2012) (id:54532)
7241 Torrisdale Lane
Mississauga, Ontario
Welcome to 7241 Torrisdale Lane, a wonderfully kept and updated semi in a nice quiet area. Located on a beautiful and quiet lot, larger than most in this area. Step inside to the open concept living room dining room with a sitting area and a fireplace for those cozy nights. Adjacent to the living room is a kitchen built for cooking and entertaining. Exit your wonderful kitchen through sliding doors to your very own oasis; a beautiful and private backyard with composite decking, and manicured landscaping, all maintained by an in-ground sprinkler system. Upstairs you will find 3 bright and spacious bedrooms, including a primary bedroom with walk-in closet and ensuite, and a second 4 piece bathroom. Downstairs is an unfinished basement just waiting for you to put your own personal stamp on things. This house definitely shows pride in ownership, evidenced by all of the updates which include: Roof (2017), Windows & Patio Door (2022), Window bump outs vinyl siding (2023), Stone Steps in front (2017), Furnace and A/C (2018), Insulated Garage Door (2024), Water Softener (2023), High-end Window blinds (2022), In-ground sprinkler system (2022). Make sure you put this home on your tour list. (id:54532)
77 King Road
Tay, Ontario
Opportunity Awaits in the Heart of Waubaushene! This 2-bedroom, 4-season home with a double attached garage sits on a private lot and includes an additional storage/workshop offering plenty of space and potential. Perfectly located just 2 minutes from Hwy 400 access and approximately 30 minutes to Barrie or Orillia (1.5 hours to the GTA), this property combines small-town living with big convenience. Public water access is just steps away, and the Tay Trail system, nearby beaches, marina, and skiing make this an ideal location for outdoor enthusiasts. Whether youre looking to invest, renovate, or create your own year-round home or cottage retreat, this property offers great value and opportunity in a sought-after area. Home is in need of TLC and is being sold as-is. (id:54532)

