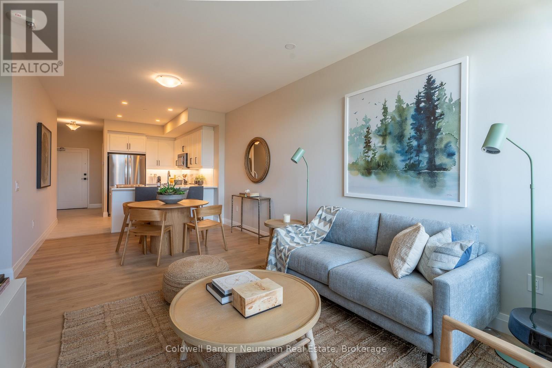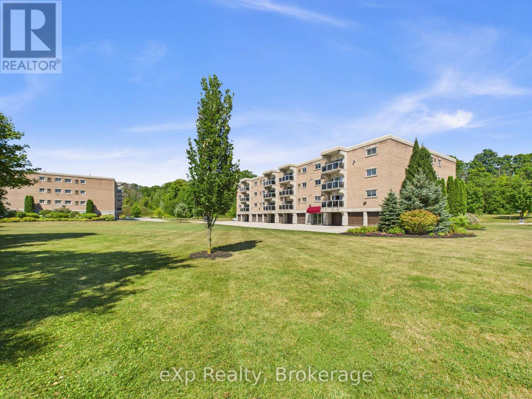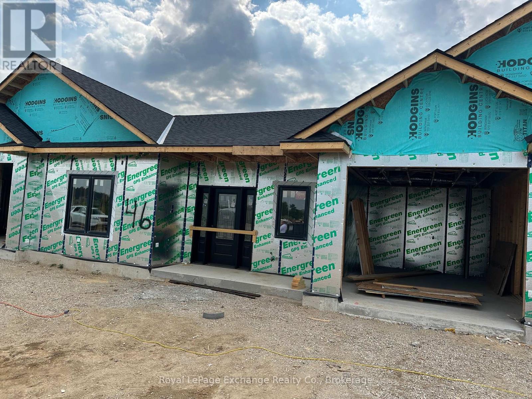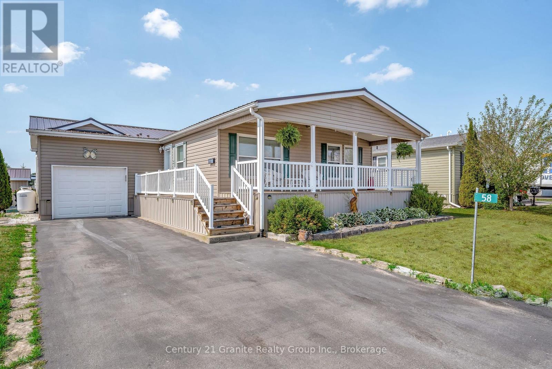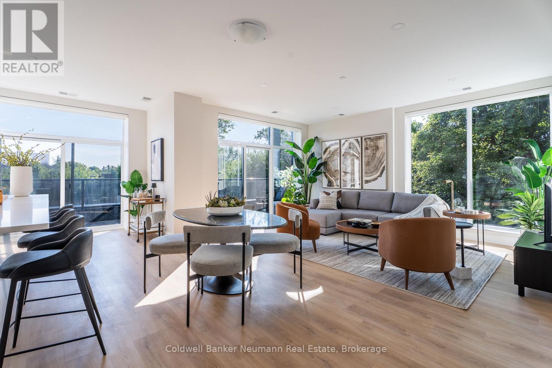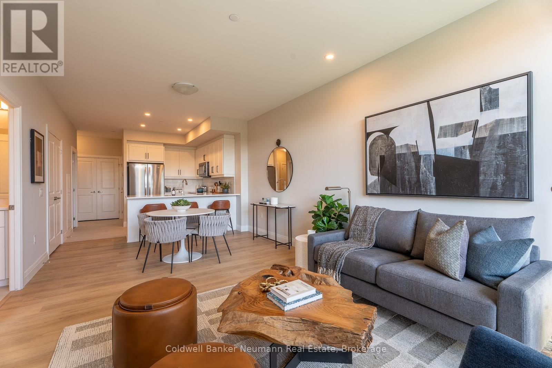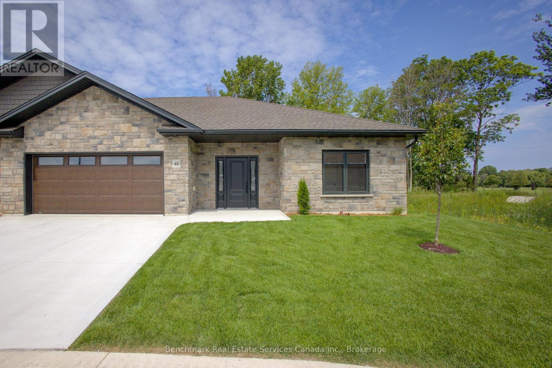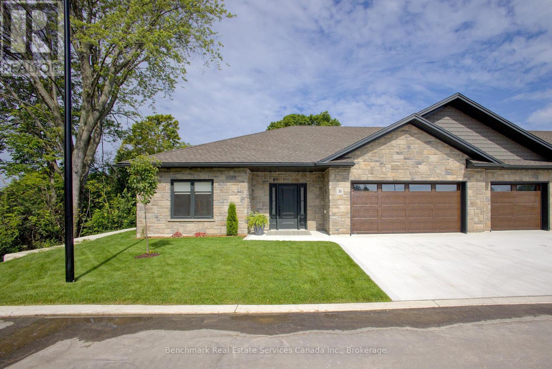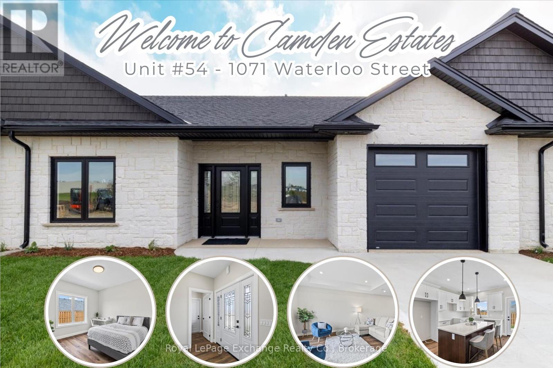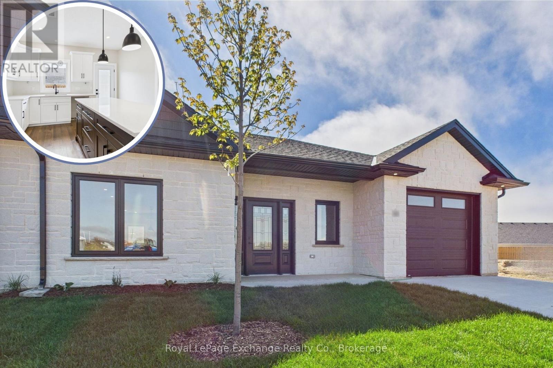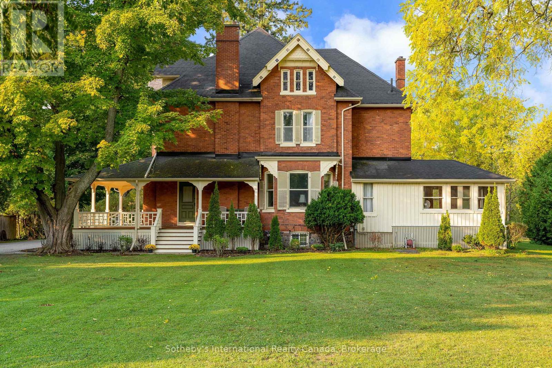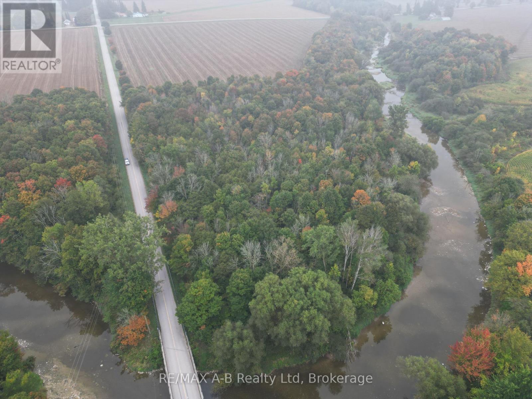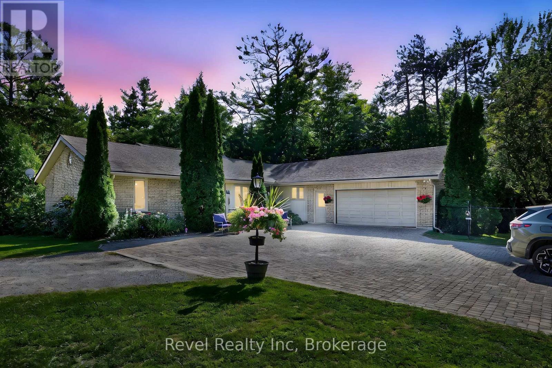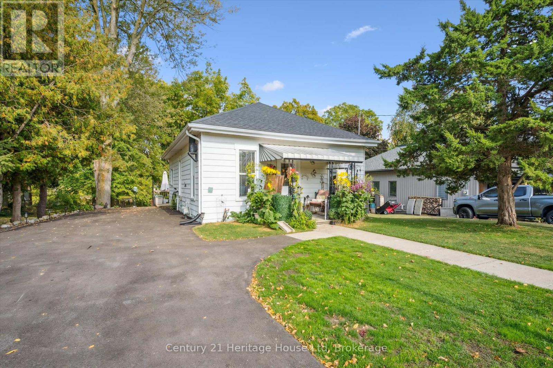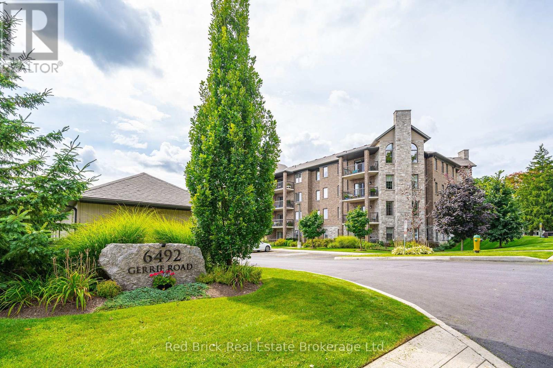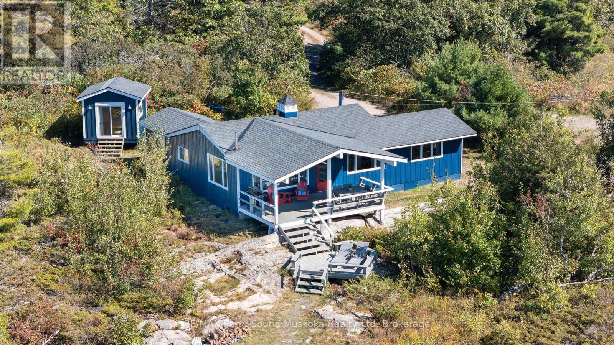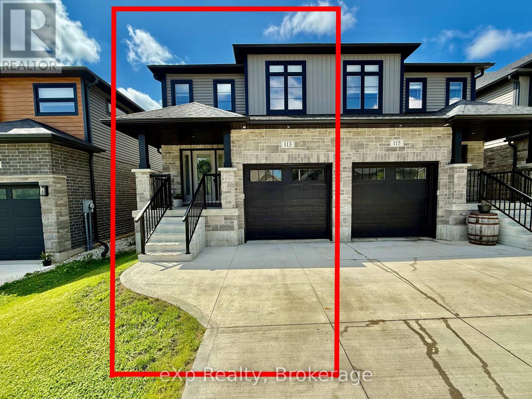42056 Morris Road
Morris Turnberry, Ontario
Welcome to this exceptional property offering over two acres of serene countryside, just a short drive from the vibrant communities of Kitchener and Waterloo. This spacious home features five bedrooms and two bathrooms, designed for comfortable main floor living. Key Features: Spacious Living: Five well-appointed bedrooms provide ample space for family and guests, while two full baths ensure convenience for everyone. Home Office: An office space with a separate entrance is perfect for remote work or a private study. Modern Amenities: Enjoy the benefits of natural gas heating and high-speed fiber optic internet, making this home both comfortable and connected. Drive-Through Garage: The unique drive-through garage offers easy access and additional convenience for vehicles and storage. Impressive Workshop: A massive 60x50 shop awaits, featuring one-third heated space ideal for projects or hobbies, along with extra office and workshop areas. Upgrades Throughout: This property boasts many upgrades, enhancing both functionality and aesthetic appeal. This is a rare opportunity to own a versatile property that combines rural charm with modern conveniences. Schedule a viewing today to experience all that this home has to offer! (id:54532)
33 Nelson Street W
Minto, Ontario
Welcome to Clifford, centrally located to all amenties. Stroll along the main street and check out the Quiant Shops including Antique Shops filled with treasures, Restaunrant, Pizza etc. Serviced building lot 48' x 163.48'. Country views. Street lights will be installed. Call today for further information. (id:54532)
208 - 1882 Gordon Street
Guelph, Ontario
Welcome to this brand-new 1-bedroom, 1-bathroom condo offering 795 sq ft of stylish, well-planned living space. Located in Tricar's newest building, Gordon Square 3, in the heart of Guelph's desirable south end, this suite blends comfort, function, and luxury. The bright, open-concept living and dining area is perfect for both relaxing and entertaining, with a 55 sq ft terrace right off the living room, ideal for morning coffee or evening unwinding. The modern kitchen is equipped with premium finishes and stainless steel appliances, while the spacious primary bedroom provides a comfortable retreat. Enjoy the convenience of a dedicated side-by-side laundry room and the beauty of east-facing views that fill the space with morning light. Residents have access to first-class amenities including a fitness centre, golf simulator, residents' lounge, and secure underground parking. Move in this Fall! (id:54532)
202 - 85 William Street N
Brockton, Ontario
Welcome to riverside condo living in Walkerton! This well-maintained 2-bedroom, 2-bathroom unit offers 1,094 sq. ft. of comfortable living space with an open-concept design. The kitchen features plenty of oak cabinetry, a convenient breakfast bar, and flows seamlessly into the bright living room with walkout to a private balcony overlooking the Saugeen River. The spacious primary bedroom suite includes a walk-through closet and private ensuite, while the second bedroom and full bathroom provide flexibility for guests or a home office. Added conveniences include in-suite laundry, a storage room directly in front of your indoor garage space, and the units prime location across from both the elevator and common room. Built in 2005, this condo is within walking distance to downtown Walkerton, Tim Hortons, and local amenities. Enjoy the peaceful river views and watch the fishing, kayaking, and canoeing right from your balcony. Forced-air gas heat, central air, and appliances (fridge, stove, washer, dryer) are included. An excellent opportunity for carefree condo living in a prime location! (id:54532)
46 - 1071 Waterloo Street N
Saugeen Shores, Ontario
Embrace the lifestyle of modern living in this stunning bungalow 2 bedroom 2 bath townhome, interior unit with almost 1400 sq. ft of living space being offered by Camden Estates. The exterior features a striking combination of stone and black accents, that stands out in any neighbourhood. An open-concept layout adorned with luxury vinyl flooring throughout. The main living area is thoughtfully illuminated with pot lights. A beautiful tray ceiling add a touch of refinemen , enhancing the spacious feel of the 9' ceilings throughout. At the heart of this bungalow is a designer kitchen featuring a large island, coordinated pendant lighting, and quality cabinetry. In addition, the kitchen features a pantry and a convenient walkout to a west facing private patio providing the perfect setting for outdoor dining and relaxation. The Primary suite is a luxurious retreat complete with a generous walk-in closet and stylish 3 pc bath with beautiful black accents. The second bedroom is amply sized with a double closet and a large window for natural light. A beautifully designed 4 pc bath serves as a perfect complement, ensuring that guests have ample space to unwind. As a Vacant Land Condo you get the best of both worlds -- you own your own home and land/lot. Enjoying lower condo fees -- pay only for shared spaces like roads, street lights and garbage/snow removal. This luxurious slab on grade townhome offers not only a beautifully designed interior but also an enviable location. Reach out to your Realtor today, while you are still in time to choose your colours and finishes! (id:54532)
58 Creekside Circle
Kawartha Lakes, Ontario
Welcome to Heron's Landing, a charming 55+ community just minutes from the heart of Bobcaygeon. Enjoy a relaxed, social lifestyle with a private community centre only steps from your backyard- featuring a fully equipped gym, events space, kitchen, library, hobby room, games room with a pool table and darts, plus a heated outdoor pool. This beautifully maintained home offers hardwood floors throughout, rich dark wood kitchen cabinetry, and an open-concept kitchen, living and dining area that's perfect for entertaining. A bright 3-season sunroom extends your living space, while the covered front porch and interlock patio create ideal spots for morning coffee or summer gatherings. Additional features include a shed, single car attached garage, and low maintenance living with land lease, taxes, water and septic all included in your monthly fees. Minutes away from other recreational activities, such as golfing and two marinas, get ready to move in and start enjoying the carefree lifestyle you've been dreaming of. (id:54532)
216 - 1882 Gordon Street
Guelph, Ontario
Welcome to this stunning brand-new 2-bedroom + den, 2-bathroom corner suite offering an impressive 1,645 sq ft of thoughtfully designed living space. Situated in Tricar's newest luxury development, Gordon Square 3, in Guelph's highly sought-after south end, this accessible unit is perfect for those seeking both style and comfort. Bathed in natural light from desirable south-east exposures, the open-concept living and dining area is ideal for entertaining or simply relaxing. Step out to not one, but two private terraces 65 sq ft and 115 sq ft perfect for morning coffee, evening cocktails, or enjoying fresh air year-round.The modern kitchen boasts premium finishes and stainless steel appliances, seamlessly blending function and sophistication. The spacious primary suite offers a spa-like ensuite bathroom and generous closet space, while the second bedroom and den provide flexibility for guests, a home office, or creative pursuits. Enjoy the convenience of an in-suite laundry room and barrier-free accessibility features throughout. Residents of Gordon Square 3 have access to top-tier amenities including a fully equipped fitness centre, golf simulator, stylish residents lounge, and secure underground parking. Move in September/October 2025 and experience the best of upscale condo living in Guelphs vibrant south end. (id:54532)
215 - 1882 Gordon Street
Guelph, Ontario
Welcome to this brand-new 1-bedroom + den, 1-bathroom condo offering 1,010 sq ft of stylish, well-planned living space. Located in Tricar's newest building, Gordon Square 3, in the heart of Guelphs desirable south end, this suite blends comfort, function, and luxury. The bright, open-concept living and dining area is perfect for both relaxing and entertaining, with a 45 sq ft terrace right off the living room for morning coffee or evening unwinding. The modern kitchen is equipped with premium finishes and stainless steel appliances, while the spacious primary bedroom features its own 50 sq ft private terrace a perfect retreat. The den offers flexibility for a home office, guest room, or hobby space. Enjoy the convenience of a dedicated side-by-side laundry room and the beauty of east-facing views that fill the space with morning light. Residents have access to first-class amenities including a fitness centre, golf simulator, residents lounge and secure underground parking. Move in August / September 2025! (id:54532)
56 - 1182 Queen Street
Kincardine, Ontario
*Open House at our model every Saturday from 12-3!* Welcome to your dream home in one of Kincardine's most exclusive private communities! The "Taylormade" model features 2 + 1 bedrooms offering a spacious loft that can easily serve as a guest suite, home office, entertainment room or flex space. With 3 full bathrooms, a gorgeous gourmet kitchen and a modern open-concept layout, this home is perfect for relaxed living or entertaining guests. Enjoy serene mornings and stunning views from your patio backing onto the Kincardine Golf and Country Club. Just minutes to the shores of Lake Huron, you'll love the peaceful surroundings and easy access to waterfront recreation, trails, and all the amenities Kincardine has to offer. Whether you're downsizing, investing, or looking for a weekend retreat, this stunning condo offers the perfect blend of luxury, comfort, and location. (id:54532)
26 - 1182 Queen Street
Kincardine, Ontario
*Open House at our model every Saturday from 12-3!* Welcome to your dream home in one of Kincardine's most exclusive private communities! The "Bridgestone" model is a 2-bedroom condo, with 2 full bathrooms, a gorgeous gourmet kitchen and a modern open-concept layout, this home is perfect for relaxed living or entertaining guests. Enjoy serene mornings and stunning views from your patio backing onto the Kincardine Golf and Country Club. Just minutes to the shores of Lake Huron, you'll love the peaceful surroundings and easy access to waterfront recreation, trails, and all the amenities Kincardine has to offer. Whether you're downsizing, investing, or looking for a weekend retreat, this stunning condo offers the perfect blend of luxury, comfort, and location. (id:54532)
46 - 1182 Queen Street
Kincardine, Ontario
*Open House every Saturday from 12-3!* Welcome to your dream home in one of Kincardine's most exclusive private communities! The "Callaway" model is a 2-bedroom condo, with 2 full bathrooms, a gorgeous gourmet kitchen and a modern open-concept layout, this home is perfect for relaxed living or entertaining guests. Enjoy serene mornings and stunning views from your patio backing onto the Kincardine Golf and Country Club. Just minutes to the shores of Lake Huron, you'll love the peaceful surroundings and easy access to waterfront recreation, trails, and all the amenities Kincardine has to offer. Whether you're downsizing, investing, or looking for a weekend retreat, this stunning condo offers the perfect blend of luxury, comfort, and location. (id:54532)
54 - 1071 Waterloo Street N
Saugeen Shores, Ontario
Welcome to the epitome of modern living in this stunning luxury bungalow 2 bedroom 2 bath townhouse interior unit with almost 1400 sq. ft. of meticulously designed living space, being offered by Camden Estates. The exterior features a striking combination of stone and black accents, that stands out in any neighbourhood. An open-concept layout adorned with luxury vinly flooring throughout. The main living area is thoughtfully illuminated with pot lights. A beautiful tray ceiling in the living room adds a touch of refinement enhancing the spacious feel of the 9' ceilings throughout. At the heart of this bungalow is a designer kitchen featuring a large island, coordinated pendant lighting, quartz counter tops and quality cabinetry. In addition the kitchen features a pantry and a convenient walkout to a west facing private patio, providing the perfect setting for outdoor dining and relaxation. The Primary suite is a luxurious retreat complete with a generous walk-in closet and stylish 3 pc bath with beautiful black accents. The second bedroom is amply sized with a double closet and a large window for natural light. A beautifully designed 4 pc bath services as a perfect complement, ensuring that guests have ample space to unwind. As a Vacant Land Condo you get the best of both worlds! You own your own home and land. Enjoy lower condo fees - pay only for shared spaces like roads, street lights and garbage/snow removal. This luxurious slab on grade townhouse offers not only a beautifully designed interior but also an enviable location. Situated within walking distance to shopping, recreation, and a new aquatic centre, residents can enjoy the convenience of everyday amenities right at their doorstep. plus it is just a five-minute drive to the area's sandy beaches, allowing you to indulge in sun-soaked days whenever to mood strikes. Book your showing today! (id:54532)
50 - 1071 Waterloo Street N
Saugeen Shores, Ontario
Welcome to Camden Estates, the epitome of modern living in this luxurious bungalow townhouse end unit features 2 bedrooms 2 baths and almost 1400 sq. ft. of meticulously designed living space. The exterior presents a striking combination of stone and black accents. An open-concept layout adorned with luxury vinyl flooring throughout and lots of natural light. The main living area is thoughtfully illuminated with pot lights. A beautiful tray ceiling in the living room adds a touch of refinement enhancing the spacious feel of the 9' ceilings throughout. At the heart of this bungalow is a designer kitchen that is sure to inspire culinary creativity. Featuring a large island, pendant lighting, quartz counter tops and quality cabinetry. In addition the kitchen features a pantry and a convenient walkout to a west facing private patio, providing the perfect setting for outdoor dining and relaxation, and a view of the spectacular sunsets. The Primary suite is a luxurious retreat complete with a generous walk-in closet and stylish 3 pc bath with beautiful black accents. The second bedroom is amply sized with a double closet and a large window. A beautifully designed 4 pc bath serves as a perfect complement, ensuring that guests have ample space to unwind. This Vacant Land Condo offers the best of both Worlds! You own your home and the land. Enjoy lower condo fees - pay only for shared spaces like roads, street lights and snow/garbage removal. This luxurious grade on slab townhouse offers not only a beautifully designed interior but also an enviable location. Situated within walking distance to shopping, recreation centre, and a new aquatic centre, residents can enjoy the convenience of everyday amenities right at their doorstep. Its just a five-minute drive to the area's sandy beaches, allowing you to indulge in sun-soaked days whenever the mood strikes. Luxury lifestyle living awaits you...book your showing today! (id:54532)
18 Amelia Street
Springwater, Ontario
The sellers are motivated and have priced this property to sell, creating an exceptional opportunity to own a historic home at outstanding value. Welcome to the enchanting 18 Amelia Street in Elmvale, where echoes of the past meet the comforts of modern living in a meticulously maintained 1890's Victorian Manor. Nestled on a 1.4-acre lot that gently slopes down to the tranquil waters of Wye Creek, this home is steeped in history yet thoughtfully updated for todays lifestyle. Original details abound, from textured, finely carved wood trim around pocket doors to exquisite wainscotting that whispers stories of a bygone era. High ceilings and original hardwood flooring set the stage for a home that breathes character. A renovated chef's kitchen with a large island, quartz countertops, stainless-steel appliances, and a gas stove flows seamlessly for both family living and entertaining. The den and dining room, enhanced with ornate woodwork and upgraded gas fireplaces, set the perfect backdrop for gatherings. A cedar-walled sunroom overlooks the creek, inviting peace and relaxation year-round. Ideal for a growing family, this residence offers five large bedrooms and two bathrooms, while a separate staircase leads to a spacious attic brimming with potentiala retreat, studio, or additional living space limited only by your imagination. A detached single garage adds convenience, while the fully spray-foamed basement and reinforced foundation ensure lasting integrity. Elmvales charm extends beyond the property, with local amenities close at hand and easy access to Wasaga Beach, Midland, Collingwood, The Blue Mountains, and Barrie. Dont miss this rare chance to own 18 Amelia Streetwhere history, character, and value come together in one remarkable property. (id:54532)
42951 Cranbrook Road
Huron East, Ontario
Have you dreamed of owning acreage in the country beside a river? Take a look at this perfect escape with nearly 10 Acres along the Middle Maitland River located on a quiet paved road just outside Brussels. A lovely woodlot with lush, mature maple & various other trees provides options for maple syrup, natural privacy, and a canopy of greenery. Explore your own trails through the woods, go hiking, birdwatching, canoeing, or simply immersing yourself in nature beside the river. The zoning is NE2 (Natural Environment 2). There is a possibility that the lot could be rezoned, but Huron County has said would need an application & notice of intent and would also depend on the Maitland Valley Conservation Authority as this zoning does not allow a building or home to be built. (id:54532)
7190 93 Highway
Tiny, Ontario
Welcome to your private 48.39-acre haven a rare chance to leave the city chaos behind and embrace a simpler, more fulfilling way of life. As you enter the winding driveway, three majestic old-growth white pines known as the Three Sisters stand as timeless guardians of this serene property. The custom-built bungalow offers generous living space with cathedral ceilings, a double-sided gas fireplace, and triple-pane windows framing views of the pond, creek, and landscaped grounds. The main level includes a spacious kitchen with walkout to a deck, a primary bedroom with ensuite, main floor laundry, and inviting family spaces. The lower level features a recreation room with wood fireplace, two additional bedrooms, a beautifully updated bathroom, two grooming rooms that can be transformed into what ever you need and a walkout to the backyard and into the garage ideal for multi-generational living or a home business. Outside, discover endless opportunities: a century barn with hay loft, two paddocks with direct trail access, a sugar shack, chicken coop, and a 5-foot fenced area for your furry friends. The expansive 4-bay drive-in shed with oversized doors is perfect for boats, tractors, or collector cars. Trails wind through a mix of old-growth forest and open meadows perfect for horseback riding, hiking, or simply exploring nature at your doorstep. In summer, enjoy the 18x33 above-ground pool with a full deck and tiki bar, creating the ultimate space for entertaining. In winter, gather by the wood-burning fireplace and watch the snow fall across your private oasis. With many updates throughout and a forest management plan option for tax savings, this property is both practical and inspiring. Whether you dream of raising animals, tapping your own maple trees, or running a home-based business, this land makes it possible. A true sanctuary, ready for its next chapter yours. (id:54532)
246 Thames Street N
Ingersoll, Ontario
Step into this stunningly renovated 2-bedroom bungalow, where modern finishes meet timeless charm. Set on a generous lot, this home offers an abundance of outdoor living space, perfect for gardening, entertaining, or simply relaxing in your own private retreat. Inside, you'll be welcomed by an open-concept design that creates a bright and airy flow throughout the main living areas. Oversized windows allow natural light to pour in, highlighting the new chic natural flooring and fresh, modern palette that runs seamlessly through the home. The heart of the home is the beautifully redesigned kitchen, complete with brand-new stainless steel appliances, sleek countertops, and refreshed cabinetry. Whether you're preparing a quick meal or hosting friends and family, this kitchen delivers both style and function. The spacious bathroom has been fully updated, featuring contemporary finishes and a thoughtful design that blends comfort with practicality. Both bedrooms are generously sized, offering cozy retreats with ample closet space. Outdoors, the possibilities are endless. With its large lot, you'll have plenty of room to create your dream backyard whether that means a garden, play area, or outdoor entertaining space. This home is truly move-in ready, with every detail carefully considered. Perfect for first-time buyers, downsizers, or anyone seeking a stylish and functional single-level home, this bungalow is a must-see. (id:54532)
6492 Gerrie Road
Centre Wellington, Ontario
*MOTIVATED SELLER** Welcome to 6492 Gerrie Rd Unit 207. These desirable condos (built by James Keating Construction Ltd) are nestled on the edge of green space, yet just a stone's throw from downtown Elora. This 1,300 sqft, 2 bedroom, 2 bathroom corner unit has large windows that allow an abundance of natural light. Other features include: an open balcony (electric bbq permitted), two parking spaces, an affordable eco friendly Geo thermal heating and cooling system, and a private locker. There's even a private garage for added convenience. The building also offers great amenities, including an overnight guest suite, an exercise room, indoor bicycle storage, and a party room. Don't miss out on this well-maintained condo that offers a high quality of living with a low-maintenance lifestyle. Book your showing today! Oh, did we mention Gerrie's market is across the street to satisfy that sweet tooth? (id:54532)
15 Forsyths Road
Carling, Ontario
Your Georgian Bay dream come true! 2 bedroom insulated cottage in Carling township w/bunkie & waterside storage building.Year-round municipal maintained road close to the lot line for simple access all year. Granite rock shoreline & 276 feet of shoreline in a protected bay w/spectacular west exposure & colourful, sunset filled skies. Almost everything has been updated. New owners can move in and relax. Lots of parking.Covered porch is a great vantage point offering a raised view, sun & weather protection.Trees offer privacy from neighbours. Wonderful breezes from the bay make the cottage comfortable through most summer days. Open rock, fire pit area.Light & bright cottage w/ large windows offering great views & the interior w/ plenty of natural light. Open concept living/dining & upgraded kitchen, second separate living space/family room (potential for a 3rd bedroom). Recent upgrades include flooring, drywall kitchen living, drop ceiling, efficient baseboard heaters, shingles, water heater, painting & staining of decks & exterior buildings, newer blinds & curtains, bunkie, appliances,pine plank flooring . Minor upgrades needed to make it a four-season home. Protected bay ideal for young families who can swim, paddle & explore an uninhabited island just 50 feet offshore.Great fishing & swimming from your dock.Deeper water jumping/diving available off the adjacent island. 3 ways to enter, two accommodate kayaks/ canoes w/ the third ample size for boats.Quiet location w/ minor boat traffic and just a few minutes to main boating channel.Easy access to Georgian Bay, thousands of islands including Franklin Island. Some of the most scenic boating in Ontario.Boat for ice cream or 15 minutes to the Detour Store. Approx. 20 minutes to Killbear Provincial Park & 30 minutes to downtown Parry Sound, and 3 hours to downtown Toronto. Enjoy all season activities from your doorstep.Abutting crownland. Click on the media arrow for video, floorplans. (id:54532)
113 Second Street
Brockton, Ontario
Welcome to 113 Second street in the town of Walkerton. This semi-detached home is complete top to bottom with beautiful finishes throughout. With three bedrooms on the upper level, primary ensuite, and walk-in closet, a full bathroom as well as laundry. The main level has an open design feel with large living room, eat-in kitchen with quartz countertops and patio doors leading out to the covered deck. The lower level is completely finished with a rec room, large window, electric fireplace and a two-piece bathroom. This home is walking distance to local amenities, schools and parks - make sure to check it out. (id:54532)
Part 35 Molly Street
Northern Bruce Peninsula, Ontario
Vacant Lot in Desirable Hardwick Cove. Walk to the Beach! Build your dream home or cottage on this 99.5 x 100 lot located in the highly sought-after Hardwick Cove area. Just a short walk to the beautiful sandy beach, this property offers the perfect opportunity for year-round living or a seasonal retreat. Whether your envisioning a cozy getaway or a modern family home, this lot provides the space and location to bring your vision to life. Dont miss your chance to own property in one of the areas most desirable communities where beach days, relaxation, and natural beauty are just steps away. Call your realtor today to view! (id:54532)
31 Halls Drive
Centre Wellington, Ontario
Welcome to Granwood Gate by Wrighthaven Homes - Elora's newest luxury living development! Situated on a quiet south-end street, backing onto green space, these high-end executive style homes are the epitome of elegant living. Boasting beautiful finishes, high ceilings and superior design, there is bound to be a model to fit every lifestyle. These homes are connected only at the garages and the upstairs bathrooms, and feature state-of-the-art sound attenuation, modern ground-source heat pump heating and cooling, and 3-zone climate control. Buyers will have a range of options relating to design and finishes, but, no matter what they choose, the quality of the build and the level of fit-and-finish will ensure a superlative living experience. What is truly unique is that these homes are entirely freehold; there are no condo fees or corporations to worry about; there has never been anything like this available in Centre Wellington before. (id:54532)
37 Halls Drive
Centre Wellington, Ontario
Welcome to Granwood Gate by Wrighthaven Homes - Elora's newest luxury living development! Situated on a quiet south-end street, backing onto green space, these high-end executive style homes are the epitome of elegant living. Boasting beautiful finishes, high ceilings and superior design, there is bound to be a model to fit every lifestyle. These homes are connected only at the garages and the upstairs bathrooms, and feature state-of-the-art sound attenuation, modern ground-source heat pump heating and cooling, and 3-zone climate control. Buyers will have a range of options relating to design and finishes, but, no matter what they choose, the quality of the build and the level of fit-and-finish will ensure a superlative living experience. What is truly unique is that these homes are entirely freehold; there are no condo fees or corporations to worry about; there has never been anything like this available in Centre Wellington before. (id:54532)
39 Halls Drive
Centre Wellington, Ontario
Welcome to Granwood Gate by Wrighthaven Homes - Elora's newest luxury living development! Situated on a quiet south-end street, backing onto green space, these high-end executive style homes are the epitome of elegant living.Boasting beautiful finishes, high ceilings and superior design, there is bound to be a model to fit every lifestyle. These homes are connected only at the garages and the upstairs bathrooms, and feature state-of-the-art sound attenuation, modern ground-source heat pump heating and cooling, and 3-zone climate control. Buyers will have a range of options relating to design and finishes, but, no matter what they choose, the quality of the build and the level of fit-and-finish will ensure a superlative living experience. What is truly unique is that these homes are entirely freehold; there are no condo fees or corporations to worry about; there has never been anything like this available in Centre Wellington before. (id:54532)



