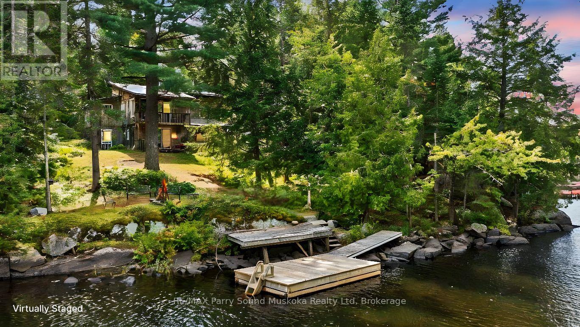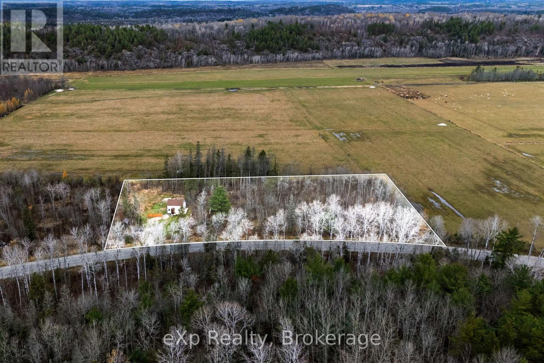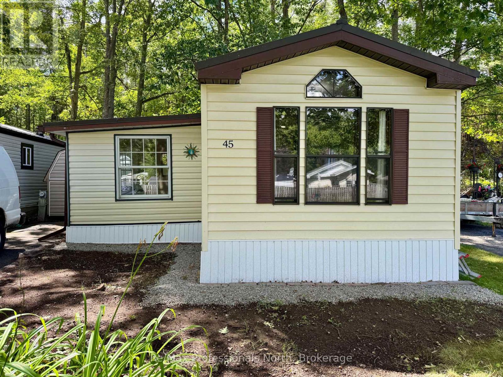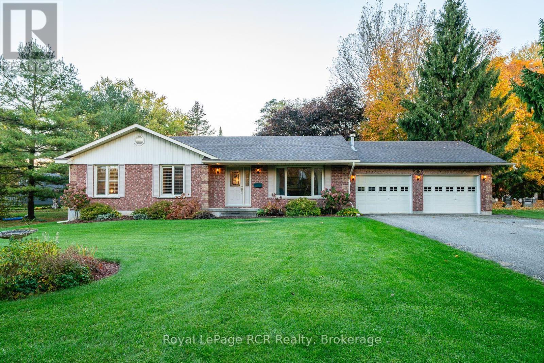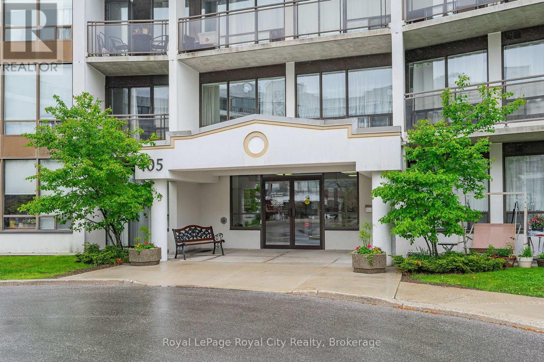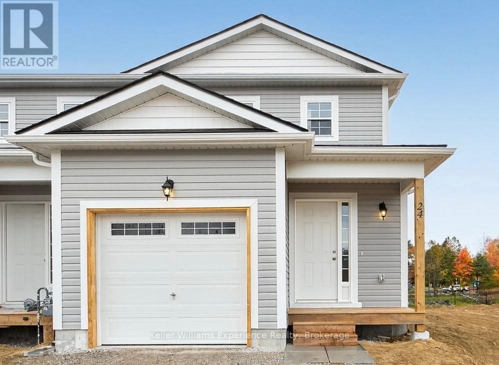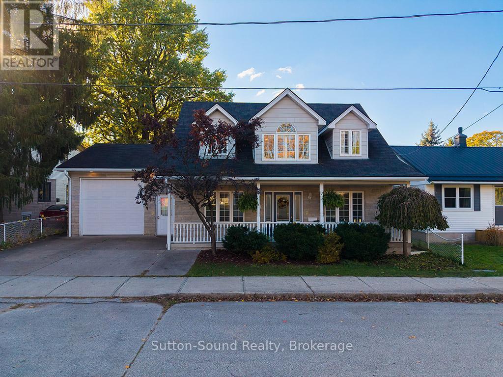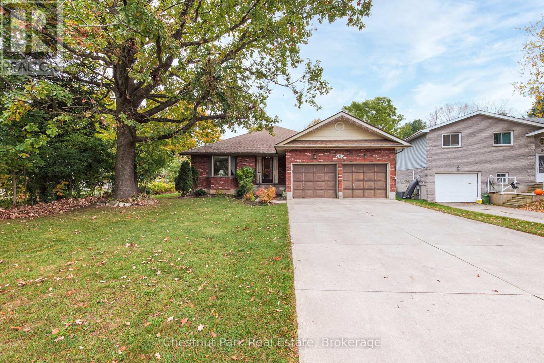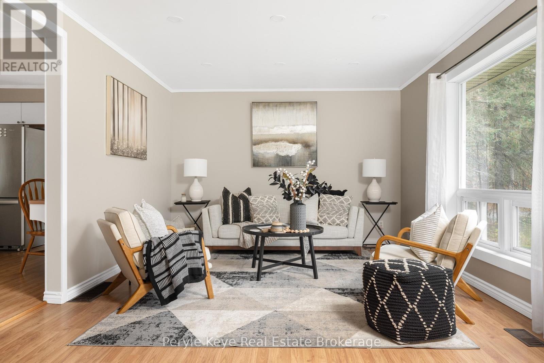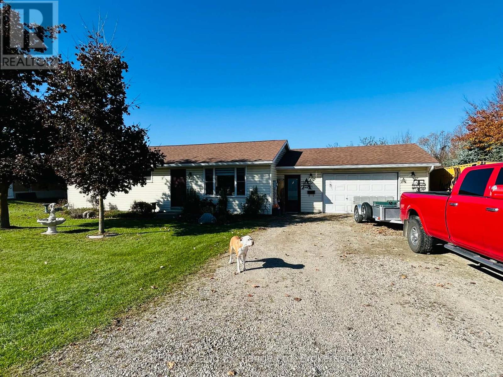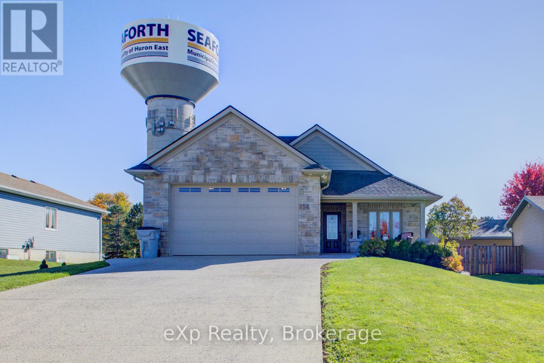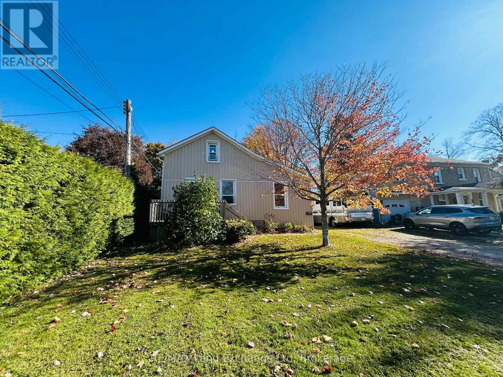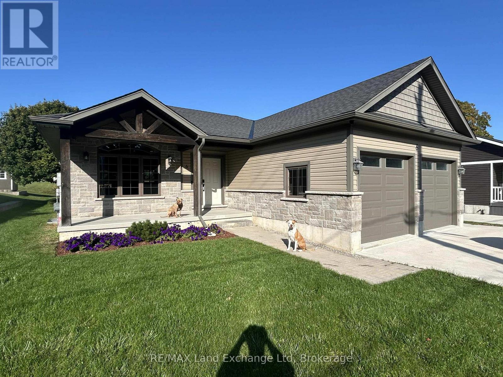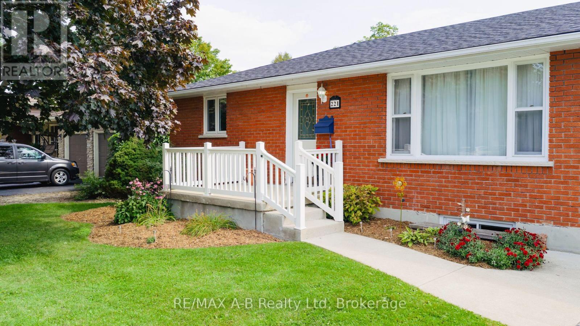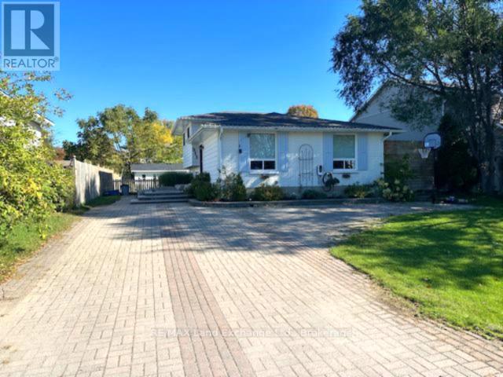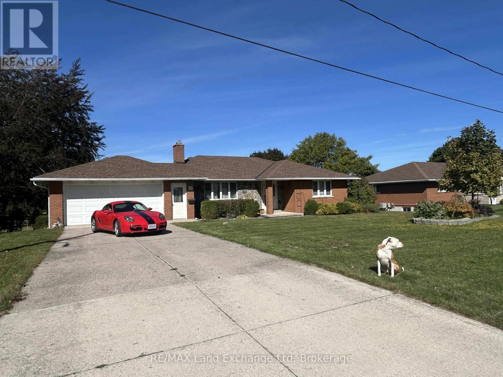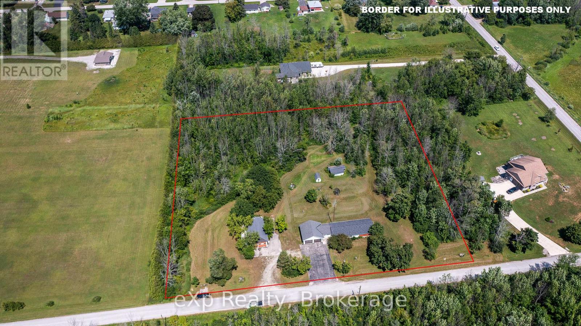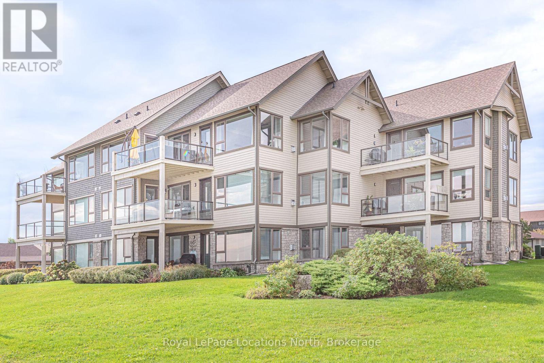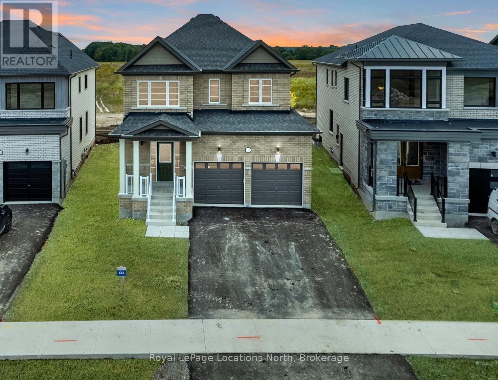252 Dunchurch Estates Road
Whitestone, Ontario
DESIRABLE WHITESTONE LAKE! AFFORDABLE YEAR ROUND HOME or 4 SEASON COTTAGE! Open concept great room with vaulted ceiling, Retreat to the deck overlooking the waterfront, 3 bedrooms, 1 bath, Walk out lower level boasts finished finished rec room/guest area, Walk out to Lakeside, Enjoy perennial gardens, Private treed lot, Gentle slope to the waterfront, Useable basement is ideal for further development, Dunchurch Estates Rd offers excellent access & Year Round road association, Enjoy Great swimming, boating, fishing for Pickerel, Pike, Bass, Perch, Crappie....Boat or Drive into the Village of Dunchurch for Amenities, Gas, Liquor, Ice cream, Nurses Station, Community Centre, Just 10 mins to McKellar, 25 mins to Parry Sound & Hwy 400 for easy access to GTA! Great opportunity to make your Cottage dreams or Lakeside living a reality! (id:54532)
685 Lee Valley Road
Sables-Spanish Rivers, Ontario
If you've been dreaming of a peaceful lifestyle surrounded by nature where you can raise your own chickens and truly live off the land, this beautiful property offers exactly that.Set on approximately 2.47 acres, it combines the charm of country living with the comfort of modern updates. This home has been thoughtfully upgraded from top to bottom, featuring a new 100-amp electrical panel, updated wiring to heaters beneath the home, a baseboard heater for added warmth, and a heater accessible from the bathroom. It also includes a brand new septic system and field bed, new PEX plumbing, a new hot water heater, a new pressure tank, and a new water filtration system for peace of mind.Several windows have been replaced, with all upgraded to durable vinyl. A wrap-around deck offers the perfect place to relax and enjoy the tranquility of your surroundings.This property truly captures the best of country living, offering space, comfort, and serenity while still being within easy reach of nearby amenities. Come and experience the warmth and charm this home has to offer. (id:54532)
45 - 1007 Racoon Road
Gravenhurst, Ontario
Year round living in year round park! Welcome to this charming 1 bedroom, 1 bathroom mobile home located in the quiet and friendly Sunpark Beaver Ridge Estates. Perfect for downsizers, first-time buyers, or those seeking affordable, low-maintenance living, this home offers comfort, space, and a natural setting. Step into the spacious mudroom entrance, ideal for storing coats, shoes, and outdoor gear. Inside, you'll find a bright, open-concept layout that combines the living room, dining area, and kitchen, creating a welcoming and functional living space. The large kitchen offers ample storage and counter space, perfect for everyday cooking and entertaining. The home also features a 4-piece bathroom and a cozy bedroom with easy access to all living areas. Enjoy the forested backyard, offering privacy and a peaceful outdoor setting, along with a large storage shed for tools, seasonal items, and outdoor equipment. This home has seen many recent upgrades throughout, providing added value and move-in-ready convenience. As part of the Sun Park community, you'll also enjoy access to a community center and outdoor pool, perfect for socializing, relaxing, and staying active. Whether you're looking for simplicity, community living, or a cozy place to call home, this property offers a wonderful opportunity. Schedule your showing today! Rent $895.00/month, Water $59.52/month, Taxes $33.78/mth. Being sold "as is, where is" as it has not completely finished being renovated. (id:54532)
347 Augusta Street
West Grey, Ontario
Tucked away on a dead end street in the charming village of Ayton, this solidly built 1993 bungalow offers quality construction. The home features a fully bricked exterior, an oversized double garage with walk-down access to the lower level, a paved driveway, and full truss construction-allowing you to remove interior walls if you ever wish to reconfigure the layout. Step inside to a bright, open kitchen and dining area with patio doors leading to the back deck, perfect for enjoying the peaceful backyard with beautiful mature trees. The living room features a large picture window, a welcoming front foyer and a cozy propane fireplace for cold winter nights. Three bedrooms (primary bedroom with double closets & interior lighting), 1.5 bathrooms, hallway linen closet and laundry area complete the main level. The lower level is bright with multiple windows and offers an excellent opportunity for finishing into additional living space. Further features include central air, central vac, air exchanger, full appliance package and under-cabinet lighting. Move right in or update the décor to suit your taste. Furnace 2014 and roof 2018. Last property on the west side of the dead end road. Ayton offers a friendly, small-town atmosphere with local amenities including a gas station/service centre, Trixie's Saloon, Mum's Grab & Go, post office, Domm Construction, Normanby Community School, head office of Germania Mutual Insurance and nearby churches. Plus, with your own well and septic, you can enjoy freedom from costly water and sewer charges. Wightman fibre optics at lot line. Flexible closing. Septic pumped 2025 (id:54532)
109 - 105 Bagot Street
Guelph, Ontario
Welcome Home -The Perfect Opportunity to Enter the Market! Discover this hidden gem in a peaceful, well-maintained community that offers a quiet and intimate setting. Whether you're a first-time homebuyer or looking to downsize, this charming 1-bedroom, 1-bathroom condo offers the ideal blend of comfort, convenience, and low-maintenance living. Step inside to an inviting open-concept kitchen and living area perfect for relaxing or entertaining. Enjoy the benefit of newer appliances (purchased at the end of 2024) and the convenience of in-suite laundry. Thoughtfully designed with practical living in mind, this unit offers excellent natural light from large south-facing windows and serene views of green space. Walk directly from the most convenient parking spot in the building right to your private garden-level entrance, no stairs, no hassle. Love to garden? A small plot just outside your terrace door lets you enjoy the outdoors without the burden of full yard maintenance.Your condo fees include water and A/C maintenance and provide worry-free living, allowing you to lock up and travel with peace of mind. Guests will love the abundance of visitor parking, an uncommon perk in most condo buildings. Don't miss your chance to live in this warm and welcoming community. Book your showing today! (id:54532)
24 Mcconnell Crescent
Bracebridge, Ontario
Brand New End Unit Townhome in Prime Bracebridge Location! This newly built 3-bedroom, 3-bathroom townhome is located just off Clearbrook Trail and combines comfort, style, and convenience. Enjoy a bright, open-concept main floor where the kitchen, dining, living, gas fireplace, and outdoor spaces flow seamlessly together-perfect for everyday living and entertaining-while the upper level features spacious bedrooms, including a serene primary suite with private ensuite bath. The unfinished basement offers excellent potential for customization, rental, with rough-in for another bathroom!. As an end unit, enjoy enhanced privacy, extra natural light (more windows), and extra yard space! -- just minutes from the Sportsplex, BMLSS(high school), pool, shops, restaurants, parks, and trails, offering the best of small-town charm and modern convenience in one brand new package! Builder upgrades include flooring, fireplace, side entrance, basement bathroom rough-in, ceiling finishes. (id:54532)
846 4th Avenue A W
Owen Sound, Ontario
This Beautiful Custom Built Cape Cod-Style home is the perfect home for a growing family and entertaining friends. On a quiet street, in a peaceful west side neighbourhood, this 2 story home offers 4 bedrooms, 3.5 baths and an abundance of living space. The backyard oasis features an in-ground swimming pool, hot tub, covered patio and a tiki bar pool house for summer fun. The main floor open concept boasts living room with fireplace and kitchen with glass sliding door to back covered patio. The main floor primary bedroom, filled with natural light includes an ensuite, walk-in closet and direct access to backyard and hot tub. The attached heated garage enters into the massive mudroom with laundry and 2 pc bath, great to receive snowy boots or wet swimmers! The upstairs offer s 3 more bedrooms, full bath and additional living space. The downstairs is yet another great entertainment area showcasing a family room with gas fireplace and wet bar. Only a few minutes walk to school, downtown amenities and trails, this stunning home might be just what you are looking for. (id:54532)
4 Teskey Court
Collingwood, Ontario
Tucked away on a quiet cul-de-sac, this bright and airy all-brick raised bungalow is full of natural light and has been lovingly maintained and thoughtfully updated - with room left for your personal touch. Enjoy peaceful mornings on the screened-in balcony, surrounded by the calm of a quiet street. Inside, the open-concept kitchen features newer tile flooring, rich stained cabinetry, and a clear view into the spacious living/dining area with hardwood floors and dimmable lighting throughout.The fully finished lower level offers incredible versatility complete with an oversized recreation room, additional bedroom, bathroom, and second kitchen. With R2 zoning, a few simple modifications could transform this space into an income-generating suite, making it an ideal opportunity for investors or first-time buyers looking to offset mortgage costs. Step outside to a gardener's delight, with thoughtfully planted herbs, vegetables, edible flowers, and berries - a full list of this edible garden is available for the new owners to enjoy. Updates & Features: Windows (2010/2011) Furnace (2011) Roof (2022, 25-year warranty) Front entrance tiles, stairs & railing (2018) Lower-level bathroom (2012) Kitchen floor tiles (2019) Wall between kitchen and living room was designed to be removed at owners preference. Current owners completed this after purchasing in 2012***This charming home combines comfort, flexibility, and potential - all in a peaceful, sought-after location close to schools, trails, water access, Blue Mountain, and HWY 26 for commuting. (Aerial Shot with views of rear yard has been virtually rendered with grass to show potential) (id:54532)
424 Benesfort Court
Kitchener, Ontario
Welcome to 424 Benesfort Court - the corner-lot gem you've been waiting for! Situated on a quiet, family-oriented court, this charming home delivers the perfect blend of comfort, convenience, and opportunity in one of Kitchener's most accessible pockets. Whether you're a first-time buyer, investor, or growing family, this property checks all the boxes. Enjoy the perks of a corner lot - extra yard space, more privacy, and that light-filled airy feel you don't always find in the city. Inside, the layout is bright, functional, and ready for your personal touch, with generous living areas and cozy bedrooms designed for everyday living. Love the outdoors? You're steps to parks, trails, schools, and playgrounds. Need convenience? Shopping, restaurants, groceries, and major transit routes are all nearby - making errands and commutes a breeze. It's the kind of neighbourhood where kids still play outside, neighbours look out for each other, and everything you need is right around the corner. Whether you're starting your real-estate journey, right-sizing your lifestyle, or building your investment portfolio, 424 Benesfort Court offers incredible value and a lifestyle that just feels right. Book your showing - this one won't last long! (id:54532)
203 5th Avenue W
Owen Sound, Ontario
Opportunity knocks in this desirable family-friendly neighbourhood of Owen Sound! This 3-bedroom bungalow offers a smart layout and incredible potential for those ready to roll up their sleeves and bring it back to life. With plenty of space, this home is ideal for renovators, investors, or buyers looking to build instant equity through updates and improvements. The main floor features a welcoming sunken living room with a large bay window that fills the space with natural light. The formal dining room, accessed through charming double French doors, sits just off the kitchen - perfect for gatherings. The kitchen includes all appliances, a pantry with slide-outs, pot drawers and a double sink, overlooking a cozy breakfast area with patio doors leading to a large deck with a direct gas line for your BBQ. The backyard offers space to garden, relax, or play - fenced on three sides with mature perennials ready for rejuvenation. A comfortable family room with a wood-burning brick fireplace with a Georgian marble hearth has potential for a gas conversion. The primary suite includes a walk-in closet and 3-piece ensuite, while two additional bedrooms share a full main bath. Convenient main-floor laundry offers direct access to the double car garage. The full unfinished basement presents endless possibilities for expansion, storage or workshop space. Other features include colonial doors and trim, forced air natural gas furnace and central air conditioning. Outside, a concrete driveway, fenced rear yard, and established gardens add to the appeal. Yes, this home needs some TLC - but the potential is undeniable. With vision and care, this bungalow with an escarpment view could become a true gem once again. A fantastic opportunity to invest in a home in a great Owen Sound location close to schools, Harrison Park and local amenities. (id:54532)
322 Muskoka 10 Road
Huntsville, Ontario
Just steps from the beach at Mary Lake, this four-bedroom, two-bath bungalow captures everything that makes Port Sydney special - the water close enough to wander to, the warmth of a small community, and that easy rhythm that reminds you to slow down.With a lower-level walkout, a fenced backyard, and two driveways, it's a home that feels both practical and comforting - the kind of place that quietly takes care of you.Inside, the main level keeps everything within reach. A bright kitchen catches the morning light, while the living spaces flow naturally - open, and inviting. Down the hall are 3 bedrooms, including a primary that looks out over the yard, plus a full bath and a laundry room that steps right out to the side deck. It's the kind of layout that makes daily life feel effortless - imagine coffee brewing, a window cracked open to let in the breeze, and a soft soundtrack to start your day. Downstairs, the finished lower level opens to a new chapter of living. A cozy family room anchors the space, paired with a wet bar made for Friday nights, game days, and relaxed evenings by the gas fireplace. A fourth bedroom offers privacy for guests or teens, and the walkout leads to an expansive patio - perfect for slow Sunday afternoons, late-night stories, and dinners that turn into memories. And the natural gas BBQ hookup? A simple luxury that keeps entertaining easy. Outside, a fenced area keeps kids and pets safe, while thoughtful updates mean less work and more time for what matters: new siding (2020), roof (2011), windows (2008), and nat gas furnace (2023). High-speed internet keeps you connected, though life here has a way of reminding you to unplug. From your front door, stroll to Mary Lake's beach, the park, tennis courts, trails, and community centre. Golf and Highway 11 are just minutes away - close enough for convenience, yet far enough that the calm rhythm of Port Sydney still sets the pace. This is simple living, done right. (id:54532)
1 Jordan Drive
North Huron, Ontario
Welcome to 1 Jordan Drive in Belgrave! This spacious property boasts a large lot, perfect for outdoor activities and family gatherings. Located conveniently beside the community center and a basketball court, and just across the road from the local baseball diamond, it offers an ideal setting for those who love an active lifestyle. Inside, you'll find four generously sized bedrooms, providing ample space for family and guests. The basement features a cozy rec room, perfect for entertainment or relaxation along with an office space for the at home worker. With gas heating and an additional wood stove in the basement, this home ensures comfort throughout the seasons. Completing this wonderful property is an attached garage, offering convenience and additional storage. Don't miss the opportunity to make this vibrant community and beautiful home your own! (id:54532)
156 Sparling Street
Huron East, Ontario
Welcome to this beautifully designed, fully wheelchair-accessible bungalow in a quiet Seaforth neighborhood. Built in 2012, this open-concept home offers a bright kitchen and living area with four glass sliding doors overlooking a private backyard. Accessibility highlights include a curb-less walk-in shower, wide doorways, and hands-free door opener. an interior elevator, no-step entry, and wide-open spaces throughout.The newly finished lower level offers 2 bedrooms, 1 bath, a full kitchen, and a large open living area-all completed with accessibility in mind. Perfect for extended family or independent living. Additional features include an attached double-car garage, concrete driveway, walk-out basement steps, generator, covered front porch, and sun-porch. Experience comfort, quality, and true accessibility at 156 Sparling Street- book your private viewing today! (id:54532)
130 Henry Street
Minto, Ontario
Welcome to this delightful two-bedroom home that perfectly blends comfort and convenience! This property boasts a large bathroom and a spacious lot, providing ample parking for all your needs. The dog-approved fenced yard is perfect for your pets to play safely. Inside, the open-concept kitchen, living, and dining areas create a warm and inviting space for gatherings and everyday living. With the added benefits of natural gas heating and central air conditioning, you'll enjoy year-round comfort. Located just moments away from all that Palmerston has to offer, this home is an ideal choice for those seeking a vibrant community with modern amenities. Don't miss out on this fantastic opportunity! (id:54532)
675 14th Street W
Owen Sound, Ontario
A Rare Treasure in Owen Sound- For the first time on the market, this remarkable 2-acre property has been lovingly held by the same family since the mid-1800s. Nestled at the end of 14th Street West, it offers exceptional privacy with 281 feet of Pottawatomi River frontage-surrounded by escarpment forest and abundant wildlife. The circa-1850 farmhouse, with later additions and thoughtful updates, exudes warmth and character. Features include beamed ceilings, wood accents, and hardwood flooring; a cozy living room with a corner gas fireplace; family room; galley kitchen with wood cabinetry, partial island, and separate dining area with rustic plank walls; main floor laundry and 2-piece bath; plus a welcoming covered front porch. Upstairs, the primary suite includes a fireplace and balcony overlooking the expansive property, with river and escarpment views, along with two additional spacious bedrooms with closets and a 4-piece bath. While the home awaits substantial TLC, it offers a rare blend of history, nature, and community all just minutes from Owen Sound's vibrant downtown shops, restaurants, galleries, parks, and trails. A truly one-of-a-kind opportunity to own a cherished piece of Owen Sound's history in a setting like no other. Notes: Estate sale. Trustees have limited knowledge of the building and property. Being sold "as is, where is." (id:54532)
6 Janet Street S
South Bruce, Ontario
Welcome Home! Discover this charming 4-bedroom, 2-bathroom home built in 2018, offering the perfect blend of modern comfort and small-town tranquility. Nestled against peaceful farmers' fields, this property provides a serene backdrop while still being within walking distance to local elementary schools. Inside, you'll find an inviting open-concept layout ideal for family living and entertaining. The finished basement features a spacious recreation room - perfect for kids' playtime, movie nights, or relaxing with friends. An attached two-car garage adds everyday convenience. Located just a short drive from Lake Huron and Bruce Power, you'll enjoy easy access to beaches, outdoor adventures, and local amenities. Don't miss your chance to call this beautiful family home your own! (id:54532)
221 Coulton Drive
West Perth, Ontario
Charming two-bedroom brick bungalow ideal for downsizers or first-time buyers. Bright, functional main floor with main floor laundry, an updated family bathroom, new interior doors, and fresh paint throughout. The finished basement features a large rec room, a second bathroom, a home office/den and abundant storage. Recent electrical panel upgrade adds reliability and efficiency, while solid brick construction ensures lasting value. Enjoy easy main-floor living, generous natural light, and a versatile layout made for relaxing or entertaining. Move-in ready and located in one of Mitchell's most desirable neighbourhoods - a must-see opportunity. (id:54532)
#2 - 511 Wales Drive
Saugeen Shores, Ontario
Utilities included! Spacious lower-level suite with private entrance in a quiet Port Elgin neighbourhood. This rental features a bright, updated kitchen, a large bedroom with full ensuite bathroom, a comfortable family room, and in-suite laundry. Enjoy outdoor space with a nice outdoor space. Additional storage is available in the crawlspace. There is a natural gas heating, central air conditioning, and updated windows. Well-maintained and move-in ready, this suite offers comfort and convenience in a mature location. (id:54532)
38 Hillcrest Street W
South Bruce, Ontario
Discover the charm of this spacious 3-bedroom, 2-bath bungalow located at 38 Hillcrest Street in Teeswater. This inviting home features an attached garage with convenient storage underneath, making it ideal for all your needs. The main floor offers a seamless living experience with a generous living and dining room that boasts a walkout to the back deck perfect for entertaining or enjoying a quiet evening outdoors. Natural light floods the home, especially in the bright, four-season sunroom, where you can relax and soak in the views year-round. Venture down to the basement, where you'll find a cozy rec room with a walkout, providing additional space for leisure or gatherings. This property combines comfort and functionality, making it the perfect place to call home. Don't miss the opportunity to make this bungalow your own! (id:54532)
873 14th Street W
Georgian Bluffs, Ontario
Welcome to your new home in the heart of the Township of Georgian Bluffs! This well-built 3-bedroom, 1-bath bungalow offers the perfect blend of peaceful country living with the convenience of being just minutes from the city limits of Owen Sound. Nestled on a quiet, family-friendly street, this spacious property spans nearly 3 acres offering ample room to roam, play, and explore. If you are looking for more family space, both inside and out, this home invites you to "Gather in Grey" and enjoy everything rural life has to offer. Step inside to find a cozy and functional layout with a bright living space and comfortable bedrooms. The attached 2+ car garage provides plenty of room for vehicles and storage, while a detached workshop and two additional outbuildings offer endless possibilities for hobbies, small business ventures, or extra storage. With mature trees, open space, and the serenity of nature, this property truly captures the spirit of Grey County living. Conveniently located near elementary and secondary schools, as well as a variety of West Side amenities including grocery stores, movie theatre, and restaurants.Don't miss your chance to make this versatile home your own. (id:54532)
529 Mariners Way
Collingwood, Ontario
SEASONAL SKI RENTAL WITH UNFORGETTABLE WATER VIEWS - LIGHTHOUSE POINT, COLLINGWOOD ~ Welcome to this exceptional 3-bedroom, 2-bathroom top-floor condo offering stunning, panoramic views of Georgian Bay from nearly every room. Beautifully upgraded with premium finishes, this bright and spacious suite sleeps 9 with a new king bed in the primary suite, providing the perfect blend of luxury, comfort, and warmth for your winter escape. Located in the highly sought-after Lighthouse Point community, residents enjoy exclusive access to a first-class recreation centre featuring an indoor pool, two hot tubs, sauna, fitness facilities, and a games room - ideal for relaxing and staying active on days away from the slopes. The building also offers the convenience of an elevator for easy access. This is the ultimate base for ski season, just minutes from Blue Mountain, private ski clubs, and the vibrant shops and restaurants of downtown Collingwood. Take in the breathtaking, ever-changing waterfront scenery and embrace the very best of winter living. Available for the 2025/2026 winter season (3-month minimum; flexible dates). Fully furnished and ready for you to enjoy. (id:54532)
158 Union Boulevard
Wasaga Beach, Ontario
Detached, all brick home! This modern and chic, property is nestled within South Bay at Rivers Edge, Wasaga Beach. Built in 2023 by Lancaster Homes. You can feel the 'wow' factor from the moment you walk through the door. **Main Floor: Vinyl flooring, kitchen with stainless steel appliances, quartz kitchen countertops, living/dining areas and powder room. **Upper Floor: 4 spacious bedrooms, along with 3 full bathrooms & laundry room. **Basement: unfinished with plenty of storage space and bathroom rough in. Double car garage with inside entry. Just a short walk away from a pond & trail system. Wasaga Beach Public Elementary School is also within walking distance. Easy access to Playtime Casino, Costco (under construction), Collingwood & Blue Mountain for additional amenities. Wasaga Beach is buzzing with development - the timing couldn't be any better to make a purchase! Ideal for families, military relocations and individuals looking for a 'work-life' balance. Enjoy the 4 seasons with plenty of outdoor activities at your doorstep. (id:54532)
1111 Lakeshore Drive
Gravenhurst, Ontario
Welcome to 1111 Lakeshore Drive, a brand-new custom-built home set on 178 feet of south-facing Lake Muskoka shoreline. Enjoy year-round living on a quiet, private bay, just minutes from downtown Gravenhurst and the Muskoka Wharf. This 4-bedroom, 3-bathroom retreat blends timeless Muskoka character with modern comfort. The main floor offers 1,415 sq. ft. of finished space featuring a grand great room with exposed Douglas Fir beams, a granite-faced propane fireplace, and floor-to-ceiling windows framing breathtaking Lake Muskoka views. The chef's kitchen includes quartz countertops, shaker cabinetry, and a walkout to a 12' 16' covered porch overlooking the water. A lower level with exceptional lake views provides a bright walkout family area with space for friends & family, while the main-floor primary suite opens directly to the deck. Additional features include a 2-car attached garage, main-floor laundry, hardwood flooring, and heated floors in the basement and bathrooms.The exterior is maintenance-free, beautifully landscaped with granite and mulch, complete with a fire pit and 12' 12' storage shed. A fully functional 445 sq. ft. bunkie offers a 3-piece bath, electric fireplace, and private deck, perfect for guests or extended family. With southern exposure, flat terrain to the water, and a dock permit in hand, this turn-key property is ideal for boating, snowmobiling, or simply relaxing in every season. (id:54532)
160 Grand Cypress Lane
Blue Mountains, Ontario
4 MONTH SKI SEASON LEASE WITH HOT TUB & SAUNA (December 15th - April 14th) 160 Grand Cypress Lane invites you to experience the ultimate in luxury living with your own private hot tub and cedar barrel sauna that is perfect for those crisp, snow-dusted days. This breathtaking 4,900+ sq. ft. retreat in the heart of The Blue Mountains seamlessly blends elegance, comfort, and adventure. Designed with families and entertainers in mind, the home features 4 spacious bedrooms each with beautifully appointed bathrooms, a charming loft with a storybook staircase leading up to a delightful little nook that is perfect for kids to read or enjoy their own secret hideaway. Two distinct living quarters, ideal for hosting guests or creating separate, peaceful spaces for parents and kids to enjoy some alone time. Tucked above the garage, a welcoming guest suite offers privacy and comfort, giving last-minute visitors a place to unwind and feel completely at home. Sunlight pours through the homes expansive windows, illuminating the vaulted ceilings, exposed beams, and oversized fireplace that defines the great room. The gourmet kitchen with double islands, high-end appliances, and custom finishes make every meal a celebration. Step outside into your private winter oasis with a Tiki bar, outdoor BBQ, hot tub and sauna that is the perfect place to unwind during those apres-ski evenings. From snow shoeing and skiing to simply soaking in the serenity of nature, this home places you at the center of a true four-season playground. Offering unmatched luxury, breathtaking hill views, and resort-style amenities, 160 Grand Cypress Lane isn't just a place to stay, it's where your best winter memories begin. Make this extraordinary retreat your home for the season, where every detail, even snow removal is thoughtfully taken care of so you can simply relax and enjoy the magic of winter incomplete comfort. (id:54532)

