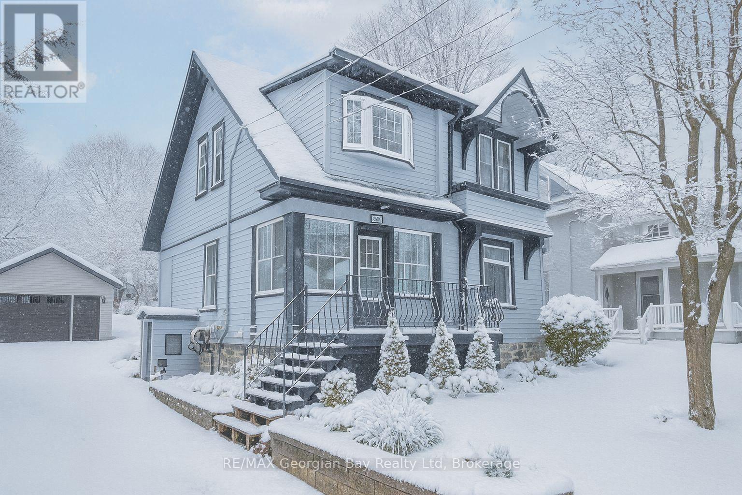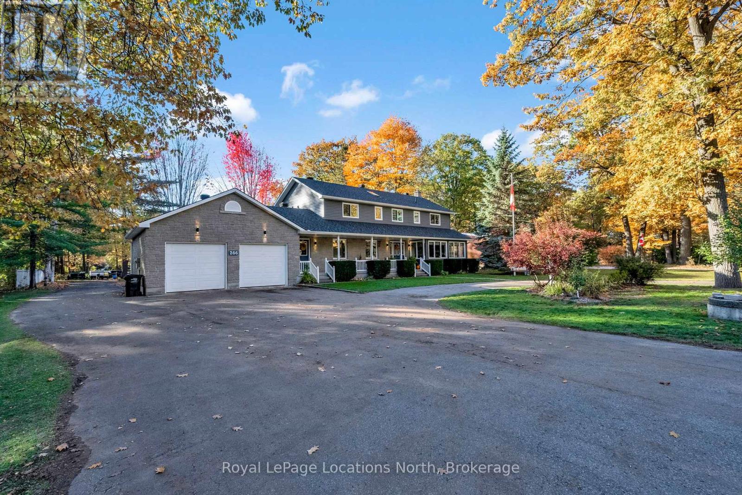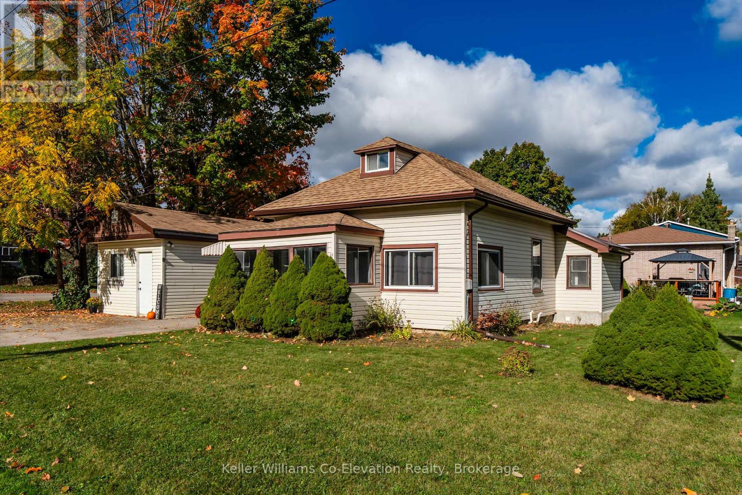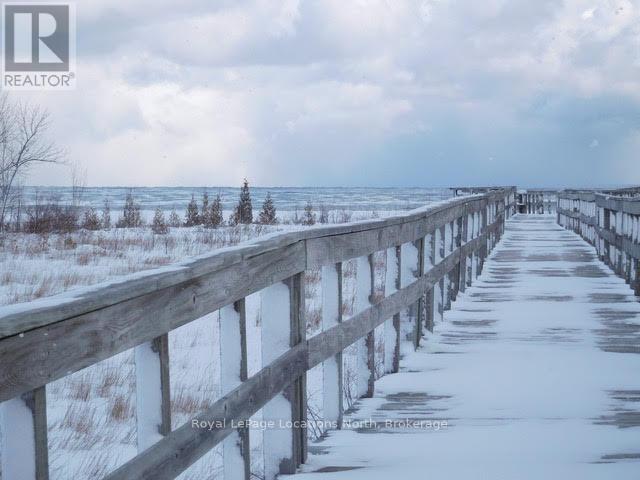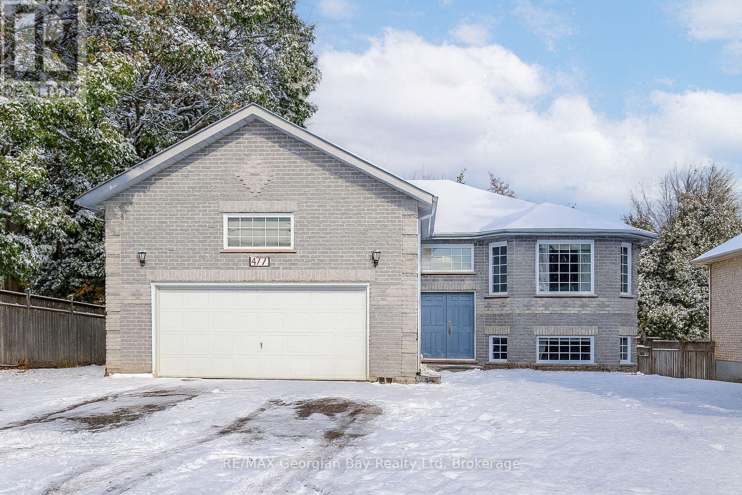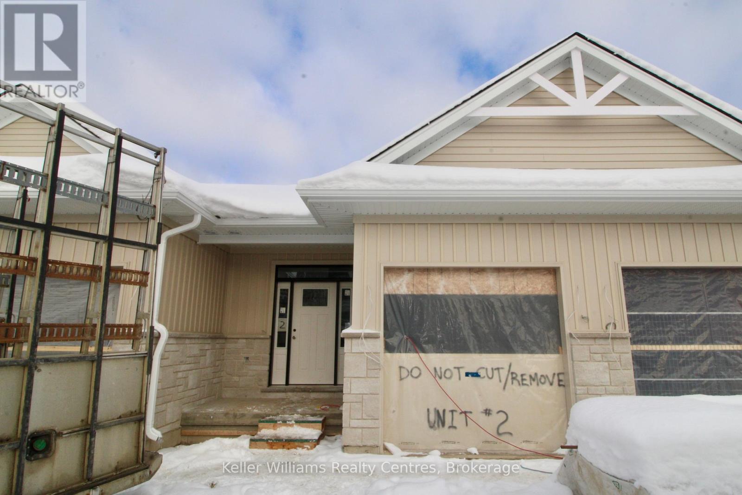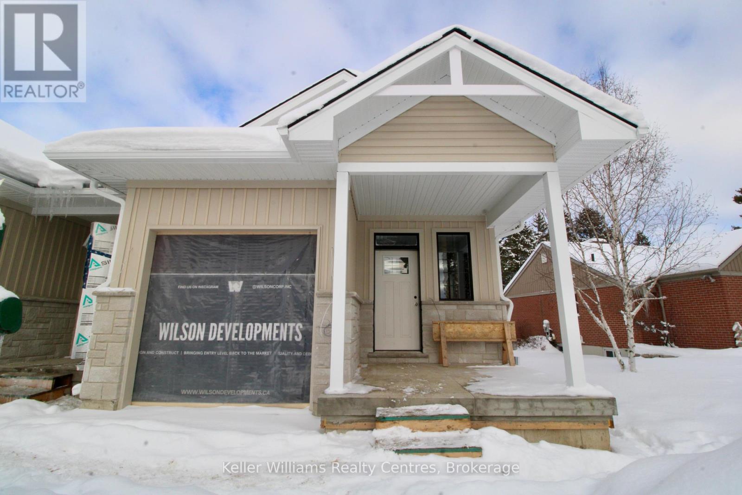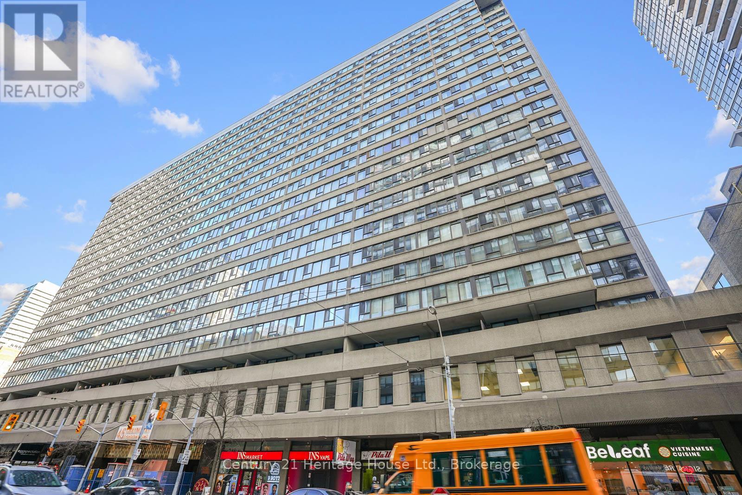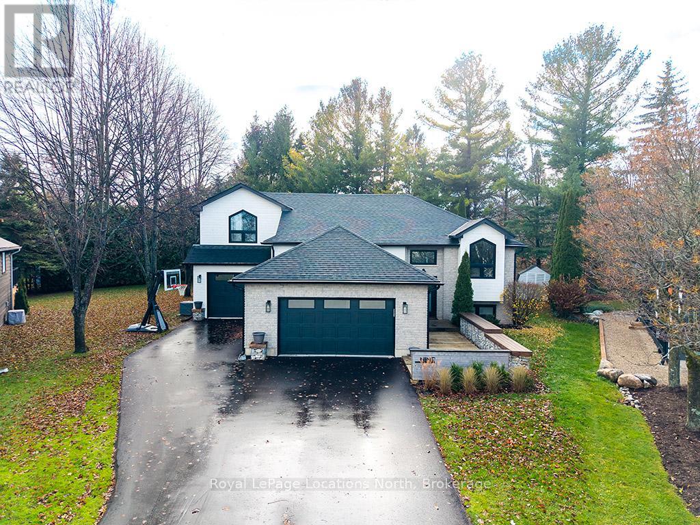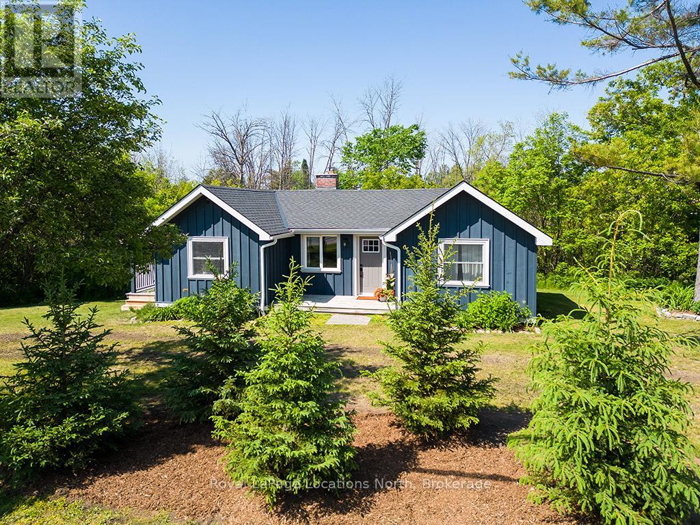1445 Cedar Point Road
Tiny, Ontario
Tucked away on a secluded 1.2-acre lot, this one-of-a-kind log home offers the perfect blend of rustic charm and peaceful living. If you're seeking space, privacy, and potential, look no further. Inside, you'll find a warm and inviting layout featuring a kitchen, cozy living room with fireplace, 3 bedrooms, and 2 bathrooms. Whether you're enjoying quiet nights in or hosting guests, this home has the space and comfort to accommodate your lifestyle. Outside, a large shop/garage provides plenty of room for hobbies and storage. Bonus: This property also generates extra income from a new Rogers tower, inquire for more details. Located in a serene setting, this is a rare opportunity to own a private retreat with both character and income potential. Don't miss out - call today to learn more! (id:54532)
641 Bay Street
Midland, Ontario
Welcome to your perfect family home, ideally situated in the heart of Midland. Just a short walk to shops, schools, trails, and the shores of beautiful Georgian Bay, this charming 3+ bedroom century home offers the perfect blend of character and modern updates. Step inside and enjoy the warmth of hardwood floors, a spacious kitchen with island, and separate family, living, and dining areas ideal for both everyday living and gathering with loved ones. With two full bathrooms, gas heat, and central air, comfort comes standard. Outside, the large deck with a covered roof sets the stage for relaxed summer barbecues and quiet evenings. The oversized detached garage offers great storage or workspace, and the generous 50' x 150' in-town lot gives you room to grow. Lovingly maintained and thoughtfully updated from top to bottom - ask for the full list of upgrades. Don't miss this one! What are you waiting for. (id:54532)
266 45th Street S
Wasaga Beach, Ontario
Welcome to 266 45th Street - a rare in-town property that truly has it all! Set on over two-thirds of an acre, this thoughtfully updated 4-bedroom, 4-bathroom home offers exceptional space, privacy, and a long list of highly sought-after features. Located within walking distance to the largest fresh water beach and neighbouring ski towns Collingwood and The Blue Mountains. The first thing you'll notice as you pull into the drive, is the incredible outdoor space. A multi-level deck-complete with a hot tub and surrounded by mature trees-creates the perfect setting for relaxing, entertaining, or enjoying the peaceful surroundings. Car enthusiasts, hobbyists, and DIYers will love the impressive outbuildings. In addition to the attached double garage with both main-floor and lower-level access, there's a heated 38' x 32' detached shop equipped with a wood stove, electricity, and water-ideal for projects, storage, or potential small business needs. The circular driveway with dual entrances makes coming and going effortless while providing ample parking for guests, RVs, and/or trailers. Inside, a sky-lit front foyer welcomes you with natural light, setting the tone for the home's bright and inviting interior. The main floor offers a flexible layout with thoughtful updates throughout-and the potential to act as a main-level primary bedroom if desired. The separate entrance to the basement expands your options further, whether for extended family, a private workspace, or potential rental income. It's incredibly rare to find a property with this much to offer right in town. The moment you pull into the driveway, you'll know you've discovered something special at 266 45th Street. (id:54532)
808 Quebec Street
Midland, Ontario
You will love this charming 3 bedroom home with a large detached workshop. Located in Midland's desirable west end, next to Bayview Public School, perfect for first time buyers, young families or downsizers! This turnkey home is full of character and charm located on a level corner lot making lawn maintenance accessible and easily maintained for anyone. Freshly painted in neutral tones throughout, the home features a bright spacious living and dining area perfect for family time and entertaining. The main floor has two spacious bedrooms, full bathroom with two separate entrances. The backyard features a large paved area with plenty of room to play, garden, or entertain with a versatile outdoor space ready to enjoy, with potential to do more down the road. Downstairs, the basement includes laundry, storage space, and the potential for future finishing, whether you envision a playroom, more storage, or a gym. Located just a short walk to uptown or downtown Midland, Georgian Bay General Hospital, scenic walking and biking trails, Little Lake Park, the YMCA, shopping, restaurants, local marinas, the Arena, Recreation Centre and the Midland Cultural Centre. Everything you need is right around the corner. With numerous recent upgrades this well-maintained home offers style, function, and charm in one unbeatable package. Welcome home to a truly fantastic safe community - where your family's next chapter begins. (id:54532)
639 Johnston Park Avenue
Collingwood, Ontario
SEASONAL SKI RENTAL -- Available March 2nd - April 15th (Dates Flexible). Welcome to this bright and beautifully maintained top-floor condo in the highly desirable waterfront community of Lighthouse Point. This fully furnished, two-bedroom, two-bathroom unit offers a warm and inviting space to enjoy the winter season in Collingwood. Freshly painted and thoughtfully updated, the condo features an open-concept kitchen, dining, and living area with walk-out to a oversized balcony equipped with a gas BBQ. From this elevated vantage point, enjoy unobstructed views of Georgian Bay, ski hills, and the areas famous sunsets, all overlooking a peaceful conservation area.The modern kitchen has been renovated with granite countertops, a glass tile backsplash, and stainless steel appliances, offering both style and functionality. The primary bedroom features a queen bed and a renovated private ensuite, while the second bedroom and full guest bath provide comfort and flexibility for family or guests. Lighthouse Point offers a true resort lifestyle with outstanding amenities, including an indoor saltwater pool, hot tubs, fitness centre, sauna, gym, games room, holiday parties/events and more. Take advantage of the scenic waterfront walking trails that wind through this quiet, well-maintained community. Located just a minutes away from Blue Mountain, Private ski clubs, downtown Collingwood, and local hiking and snowshoeing trails, this property is ideally situated for anyone looking to enjoy a full winter experience in Southern Georgian Bay. No smoking or vaping. No parties. A family pet may be considered. Secure your ski season rental now and spend the winter in one of Collingwood's most sought-after waterfront communities! (id:54532)
477 Albert Street
Tay, Ontario
Welcome to the perfect family home where comfort, style, and entertainment come together! This beautiful all-brick raised bungalow offers everything your family needs to create lasting memories. Step into the spacious eat-in kitchen and dining area with ceramic floors, the heart of the home, perfect for family meals and gatherings. The living room features rich hardwood floors, creating a warm and inviting space to relax. With 4 bedrooms and 2 bathrooms, including a primary bedroom with its own ensuite, there's plenty of room for everyone. The fully finished basement provides even more living space, with an oversized recreation room that's ideal for family movie nights or game days. Step outside to your own backyard oasis, complete with a stunning inground pool, perfect for summer entertaining with friends and family. This home also features a 2-car garage, gas heat, and central air, ensuring comfort year-round. It's everything you've been waiting for in a family home don't let this one slip away! (id:54532)
#2 260 7th Street
Hanover, Ontario
Step into this beautifully designed middle unit townhome offering modern living with thoughtful features throughout. Boasting 9 ceilings and a bright, open-concept layout, this home is move-in ready and perfect for family or retirement living.The main floor features a spacious primary bedroom complete with a walkthrough closet leading to a private 3-piece ensuite, offering both convenience and luxury. The sleek, modern kitchen comes equipped with included appliances, making it easy to settle right in. Downstairs, you'll find two generously sized bedrooms, including one with a walk-in closet, a full bathroom, a large rec room, and ample storage space perfect for extended family or entertaining. Located close to all major amenities, this home combines modern style with everyday practicality in an unbeatable location. Don't miss this opportunity to own a brand-new, fully finished home in an established neighbourhood (no construction noise!). (id:54532)
6 - 260 7th Street
Hanover, Ontario
Step into this beautifully designed end unit townhome offering modern living with thoughtful features throughout. Boasting 9' ceilings and a bright, open-concept layout, this home is move-in ready and perfect for family or retirement living.The main floor features a spacious primary bedroom complete with a walkthrough closet leading to a private 3-piece ensuite with quartz countertops, offering both convenience and luxury. The sleek, modern kitchen with quartz countertops comes equipped with included appliances, making it easy to settle right in. Main level laundry with a laundry tub is located in it's own room, adjacent to the access for your single car garage. Downstairs, you'll find two generously sized bedrooms, including one with a walk-in closet, a full bathroom, a large rec room, and ample storage space perfect for extended family or entertaining. Luxury vinyl plank flooring covers the whole home, for a stylish yet durable look and easy cleaning. Homes comes with 7 years of Tarion Warranty, and asphalt driveway, and hydro-seeded yard. Located close to all major amenities, this home combines modern style with everyday practicality in an unbeatable location. Don't miss this opportunity to own a brand-new, fully finished home in an established neighbourhood (no construction noise!). (id:54532)
609 - 45 Carlton Street
Toronto, Ontario
Bright, spacious, and exceptionally livable-welcome to 45 Carlton Street, Unit 609, a large 1,300 sq. ft. corner suite offering incredible convenience in the heart of downtown Toronto. Freshly painted and professionally cleaned, this rare suite comes from an era when condos were built for real living and for families, offering space and comfort modern buildings can't match. The functional split-bedroom layout provides privacy, while the large enclosed den is perfect for a home office or guest room. Expansive windows bring in natural light throughout the day. The kitchen offers excellent cabinet space and a practical, everyday layout. A full-size laundry room adds unmatched convenience rarely found in newer condos. Both bathrooms are clean, updated, and well maintained. All utilities-water, electricity, and heating-are included in the rent, providing excellent value and predictable monthly expenses. The suite also comes with one exclusive underground parking spot and a dedicated locker. Residents enjoy outstanding amenities: 24/7 concierge, indoor pool, sauna, huge gym, indoor running track, basketball court, party room, library, crafts room, and a rooftop sundeck with BBQ area. Located steps to College Station, Maple Leaf Gardens/Loblaws, TMU, hospitals, Allan Gardens, Church-Wellesley Village, restaurants, shopping, and more. A spacious, comfortable home in a top-tier location-perfect for those who need real space and convenience in the city. (id:54532)
9 Shirley Court
Blue Mountains, Ontario
9 Shirley Court - An exceptional home tucked away on a quiet, family-friendly court in the heart of Thornbury. From this coveted location, you can walk to BVCS, the library, community centre, downtown, & the shores of Georgian Bay. Exquisitely transformed with a comprehensive addition/renovation in 2021, this property now offers a truly unique living experience. The pie-shaped, south-facing backyard is a standout feature, with mature trees that create a natural sense of privacy. Inside, no detail was overlooked. Thoughtful modern design fills the home, beginning with the striking staircase in warm natural tones contrasted with sleek black accents-a theme carried throughout. The main floor features engineered hardwood & an open-concept layout anchored by an oversized slider that extends your living space outdoors. The kitchen, is the heart of the home with an impressive island perfect for family gatherings, opening to both the formal dining room & the cozy living room. Two bright & spacious bedrooms on the main level share a stylishly renovated 4-piece bathroom. The newly created primary suite occupies the upper level, offering a private retreat with cathedral ceilings, a beautiful ensuite, & a generous walk-in closet. The lower level provides even more functional space, including a cozy second living room with a wet bar, a workout area, and a fourth bedroom with its own private bathroom-ideal for teenagers, guests, or a potential in-law suite. A well-designed mudroom/laundry room complete this level. Car enthusiasts & hobbyists will appreciate the original two-car garage with interior access, complemented by a newly added third bay that provides direct access to both the backyard and the lower level. Recent upgrades include a new furnace, AC, windows, roof, siding, and more. The property is fully landscaped and features a brand-new asphalt driveway (2025). This home truly has it all-modern design, thoughtful functionality, and an unbeatable Thornbury location. (id:54532)
171 Boucher Street E
Meaford, Ontario
ANNUAL LEASE - Unfurnished | Available December 15 | 12-Month Term. Welcome to this charming brick century home, perfectly situated on a desirable street in the heart of Meaford. Offering the ideal blend of character and convenience, this property is just steps from Georgian Bay, the marina, and downtown shops and restaurants-perfect for those seeking the ease of in-town living.Located in a family-friendly neighbourhood, the home features three bedrooms on a generously sized lot, complete with a detached garage. Inside, a welcoming mudroom provides ample space for all your seasonal items. The spacious kitchen offers abundant cabinetry and plenty of counter-top space for meal preparation. A beautiful dining room opens seamlessly into the living room, where 9-foot ceilings and large windows create a bright and inviting atmosphere. A two-piece bathroom combined with the laundry room adds convenience on the main floor.Upstairs, two generously sized bedrooms share a four-piece bathroom. The third storey offers a loft-style, open-concept space-an ideal, private primary retreat.Outdoors, you'll find a lovely deck for entertaining, views of mature green space, and a detached garage for additional storage or parking.This is a rare opportunity to lease a charming century home in one of Meaford's most coveted in-town locations. (id:54532)
209009 26 Highway
Blue Mountains, Ontario
Minutes from Georgian Peaks, private ski clubs, and Blue Mountain, this home offers unparalleled access to all the area's top outdoor activities. Imagine walking from your doorstep to Georgian Bay for a sunset paddle or stepping onto the Georgian Trail for a scenic hike or bike ride. This is a lifestyle home designed for those who love to embrace the outdoors, with every convenience at your fingertips. Planted in 2025, a diverse mix of 30 8' White & Black Spruce varieties creates a living wall of year-round privacy, enveloping your four-season sanctuary in the peaceful embrace of your very own forest. This beautifully updated 3-bedroom bungalow sits on an expansive lot, just a short drive from Thornbury, Georgian Peaks, Georgian Bay Club, and local beaches. The home exudes a cozy chalet ambiance, featuring genuine custom hardwood floors (refinished in 2024), trim, and exposed beams that impart warmth and character. The spacious kitchen, equipped with stainless steel appliances (only 3 years old), seamlessly opens to the dining and living rooms, creating an inviting space for entertaining. Principal rooms are generously sized, filled with natural light from oversized windows. A fully renovated mudroom/laundry room adds to the home's convenience. The detached oversized single garage/shop is a versatile space with custom-built workbenches, perfect for projects and storage of your outdoor toys. Enjoy close proximity to Georgian Bay, making it easy to embark on outdoor adventures. This home boasts numerous upgrades, including new AC (2025), new shingles (2022), newer exterior doors, updated light fixtures throughout, a renovated bathroom (2023), a rebuilt garage (2020), and beautifully landscaped gardens with stone retaining walls. Embrace a four-season lifestyle with this charming bungalow, offering everything you need for comfortable, stylish living. (id:54532)


