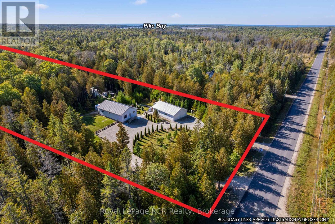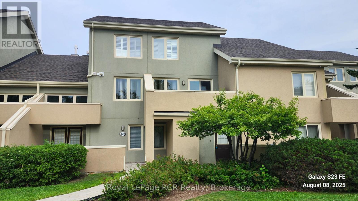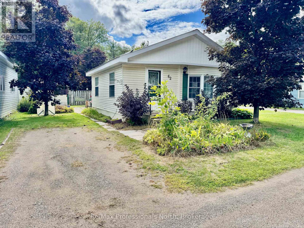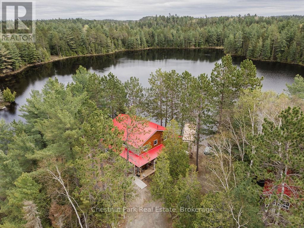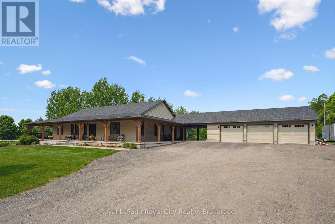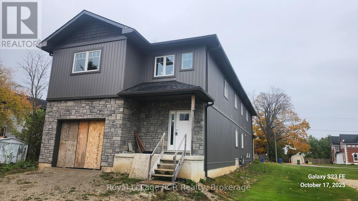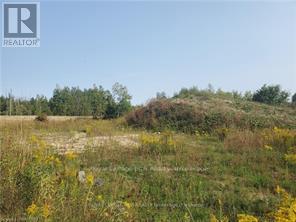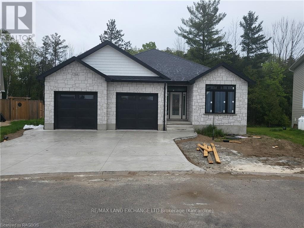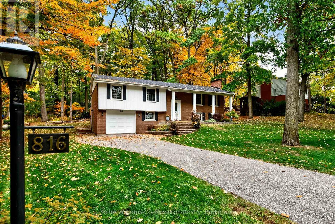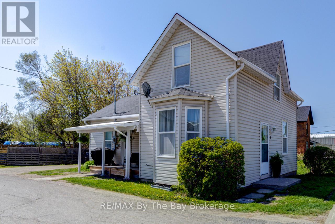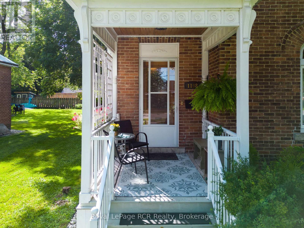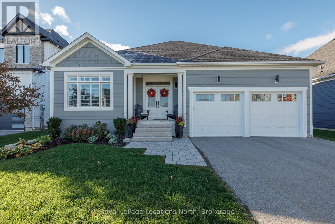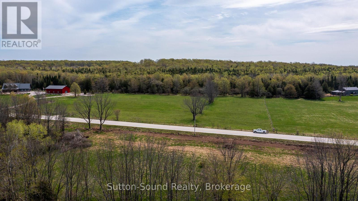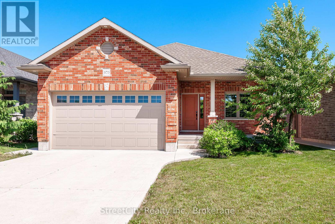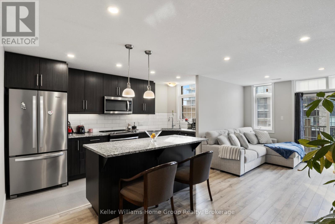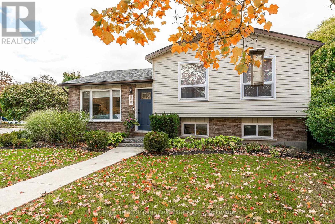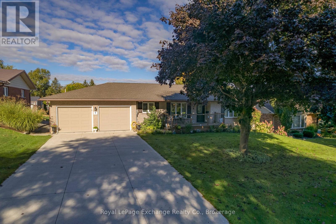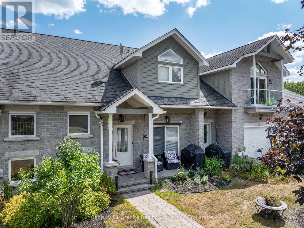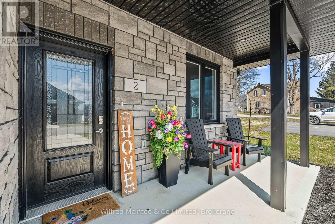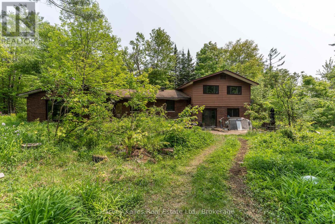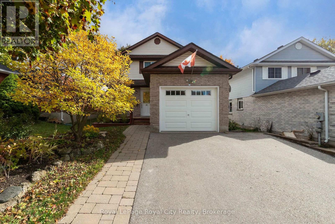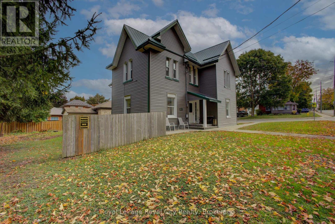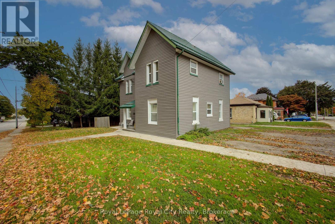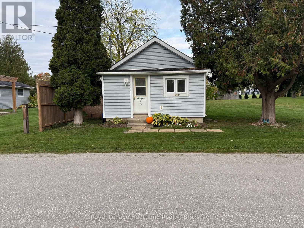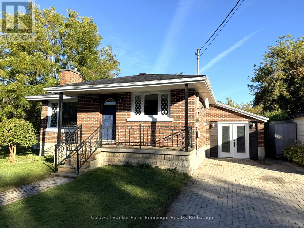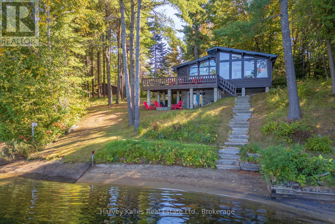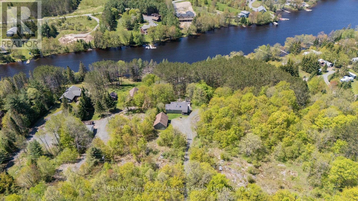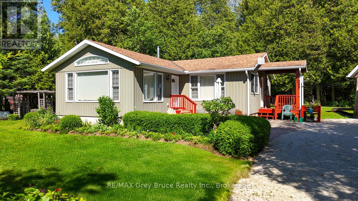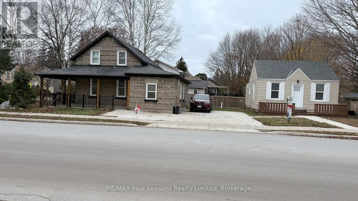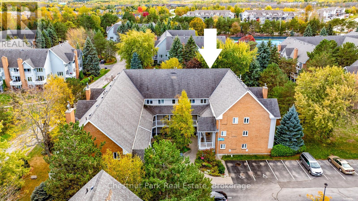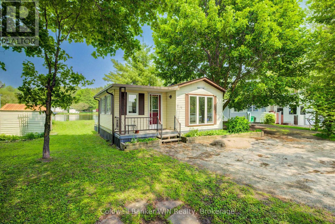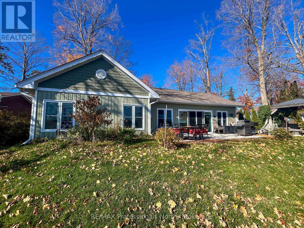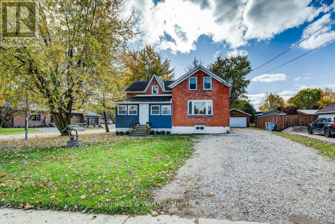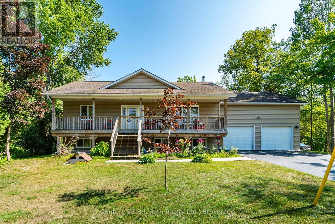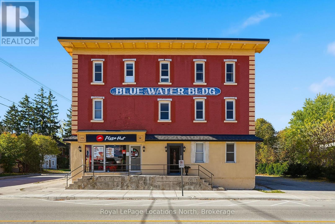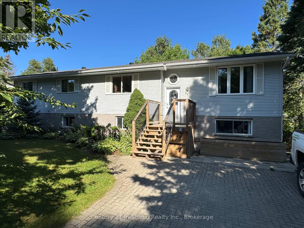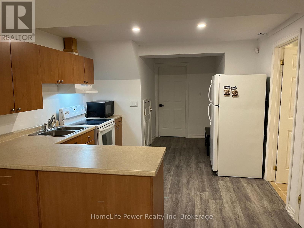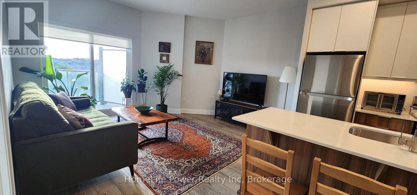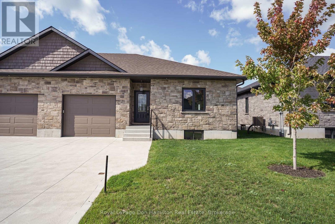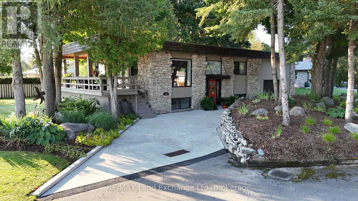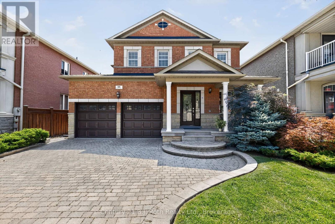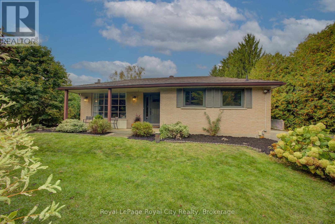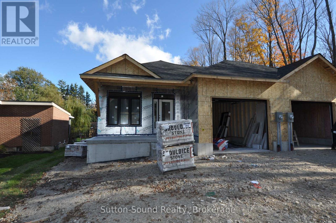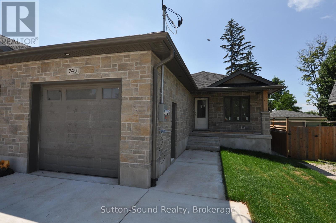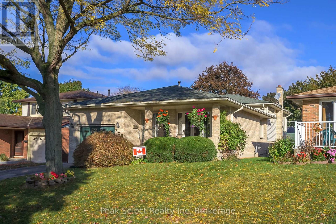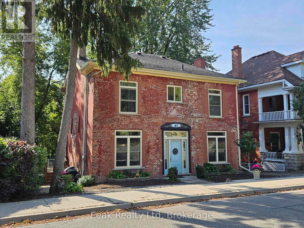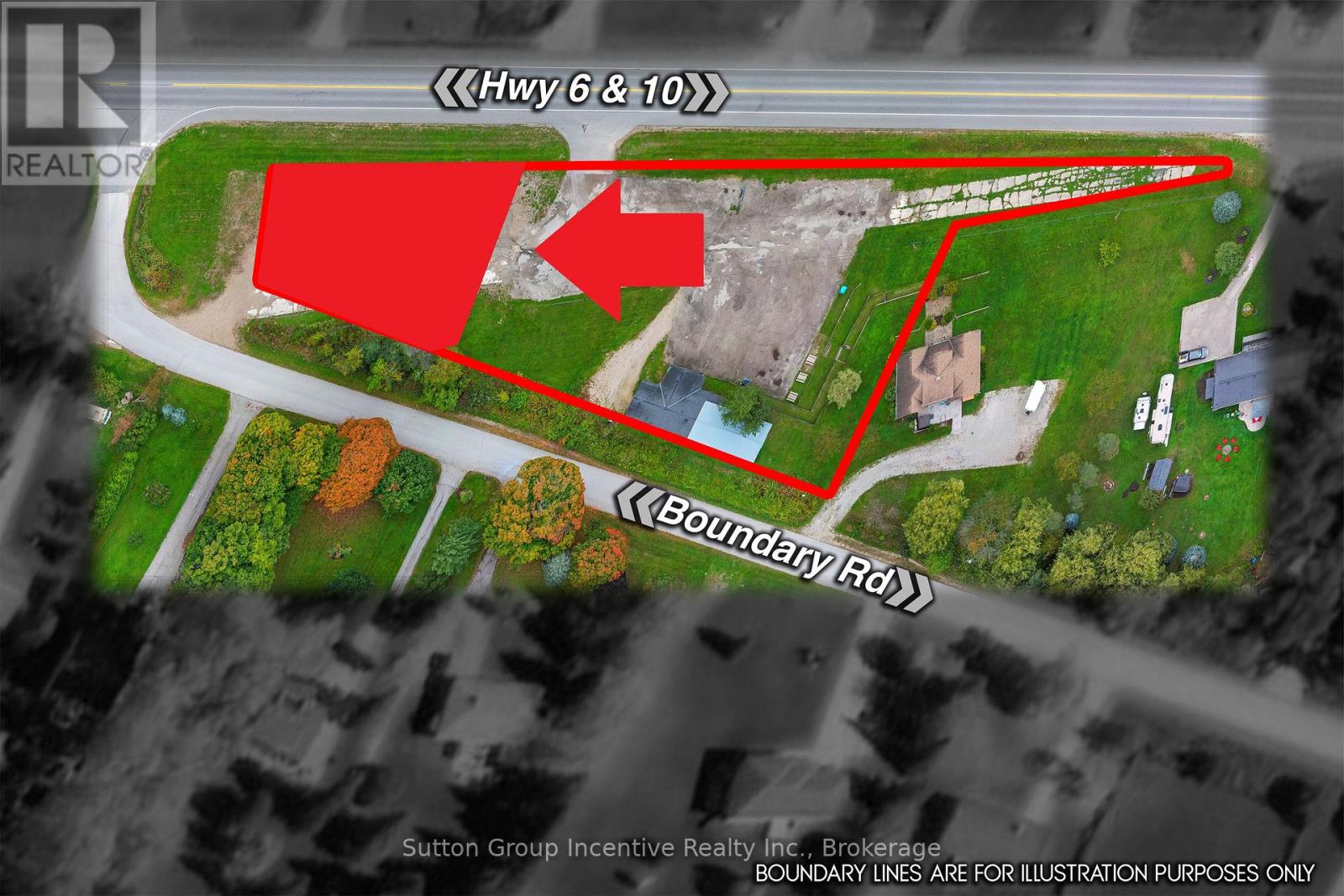505 Pike Bay Road W
Northern Bruce Peninsula, Ontario
Your very own Peace of the fabulous Bruce Peninsula Paradise. This wonderful 1.84 acre property is absolutely perfect, offering Beautiful cedar bush surrounding and a well maintained 1150 sq ft, 2 bedroom home with full crawl space for tons of storage plus a 26ft X 24ft 2 car garage/workshop. There is also a 16ft X 8.6ft garden shed plus 2 other smaller metal sheds and your very own back yard trailer which your extra guests will just adore. Move right in and start enjoying this meticulously maintained property. Just minutes to Pike Bay and its wonderful waterfront park or head over to Lions Head for small town Ontario hospitality offering terrific shopping and dinning, full marina, public beach and even a hospital. Head further north and experience the famous Grotto and Tobermory to catch the ferry to Manitoulin Island. You are Located about 30 minutes north of Sauble Beach along the warm water shores of Lake Huron. Terrific Peninsula investment opportunity for short term rentals or your full time home or cottage. Its all here just listen to the loons calling, you should answer them right away. (id:54532)
220 - 107 Wintergreen Place
Blue Mountains, Ontario
POWER OF SALE. 3 Bedroom . 2 Level Condo/ Townhouse. Out Your Front Deck View The Slopes And "The Village" of Blue Mountain Resort. From The Back Deck View The Monterra Golf Course. Many Amenities Close By. Collingwood Is A 4 Season Community. (id:54532)
62 - 1007 Racoon Road
Gravenhurst, Ontario
Located in phase two of Sunpark Beaver Ridge Estates, this 1 bedroom 1 bathroom year-round mobile home boasts a spacious 645sqft floorplan with living room, an open concept kitchen/dining room as well a master bedroom with a walkout to a back deck. It also has a 4 piece bathroom and ample storage space inside and out with the 2 sheds. The park has several amenities: walking/hiking trails, pond, access to Cornall lake for fishing, an inground outdoor pool, a community center, street lights, laundry facilities conveniently located throughout the park as well as extra parking for additional vehicles. This unit has been received many big upgrades: new steel roof 2018, new water heater, heated water line and propane tank regulators 2019, re-levelled unit 2024, new chimney stack with supports and steel roof ice breakers 2025. (id:54532)
6131 Highway 11 Highway N
Temagami, Ontario
$81,000 PRICE DROP! An incredible property at an incredible price! Welcome to 6131 Highway 11 North, a stunning year-round waterfront retreat nestled on the shores of Maille Lake in Temagami. This beautifully updated 2-storey home offers 4 spacious bedrooms, 3 modern bathrooms, on a private 1.5 acre lot, and over 500 feet of natural waterfront with a large crib dock and sandy beach. The main floor features an upgraded kitchen with granite countertops, re-faced cabinets, ceramic floors, and an island that seats four - perfect for entertaining. The open-concept kitchen, dining area, and breakfast nook all overlook the tranquil lake, with a screened porch just off the dining room for peaceful, bug-free relaxation. A large walk-in pantry and a bright, inviting living room with a WETT-certified freestanding woodstove complete the main level, along with a 4-piece bathroom and main floor laundry. Upstairs, you'll find a primary suite with a walk-in closet and 4-piece ensuite, three additional spacious bedrooms, and a newly renovated 5-piece bathroom featuring a double sink vanity with a granite counter top, ceramic floor, an acrylic tub/shower combo and a linen closet. The lower level walkout includes a second screened porch, utility room with water treatment system, hot water tank (owned), and a forced-air propane furnace. The detached 2 car garage has 2 roll up doors, a storage loft, steel roof and metal siding. Guests will enjoy the bunkie on the shore with wood siding and stunning pine finishes. Other conveniences include a drilled well, whole-home generator, central air conditioning, and central vac. Maille Lake spans 7.5 acres, is about 20 feet deep, and home to pickerel, bass, and pike, with only three private properties surrounded by crown land for unmatched privacy. Just four minutes to downtown Temagami, one hour to North Bay, and 4.5 hours to the GTA, this rare road-access waterfront gem is a must-see! (id:54532)
8720 15 Side Road
Erin, Ontario
Welcome to a rare opportunity to own an impeccably designed bungalow that combines elegance, durability, and lifestyle in one extraordinary package. This sprawling 3,000 sq. ft. home is nestled on just under 2 acres of private, manicured land, offering both the peace of rural living and the sophistication of high-end construction. Built with energy-efficient and ultra-durable Insulated Concrete Form (ICF) wall construction, this home offers unmatched insulation, soundproofing, and structural strength. Step onto the stunning timber-framed wrap-around porch, where rustic craftsmanship and architectural detail make a bold first impression.Inside, you're greeted with 10-foot ceilings that amplify the natural light and sense of space throughout the main floor. The open-concept layout is ideal for entertaining or simply enjoying the spaciousness of your surroundings. At the heart of the home lies a chefs kitchen that truly delivers - complete with high-end appliances, an oversized island, and an enormous walk-in pantry that could double as a prep kitchen. The main floor features 3 generous bedrooms, each with its own private ensuite bathroom, providing ultimate comfort and privacy for family and guests alike. The primary bedroom is a serene retreat, with luxurious 5pc bathroom, sitting area and walk-in closet.The fully finished basement expands your living space significantly, offering limitless options for big-screen theatre, home office, fitness, or multi-generational living.Step outside to your backyard paradise, where you'll find a saltwater in-ground pool with patio and plenty of space for lounging, grilling, or hosting summer gatherings. The expansive yard offers room for kids to play, pets to roam, or future additions like a workshop or garden suite.Located just minutes from town amenities but far enough to enjoy privacy and nature, this one-of-a-kind bungalow offers the perfect blend of modern luxury and timeless craftsmanship. (id:54532)
140 Gold Street W
Southgate, Ontario
Back To Back Semi-Detached. 1825 Square Ft. Open Concept. Built-In Oversize Garage. On Demand Hot Water Tank (Rental) Excellent Layout. Quality Finishing. Full Basement Ready To Finish. HST Included In With HST Rebate Back To Seller (id:54532)
270 Young Street
Southgate, Ontario
Development Potential. 3.025 Acres Of Vacant Land In Dundalk. Potential For Development Of Single Detached Residential Or Multi Family Residential. Major Development In Dundalk With 800 New Homes Now Being Built. Zoned R2- H, R3-341- H And Ep. Inquire For More Information. (id:54532)
784 Campbell Avenue
Kincardine, Ontario
Ravine location brick bungalow, basically completed. Features finished lower level and many special features: AYA kitchen with granite or quartz countertops, center island and walk-in pantry. Patio doors from dinette to covered deck; open concept living / dining / kitchen area, with fireplaces in living areas up and down. Walk-in closets in both main floor bedrooms. Combination garage - entry and main floor laundry and mudroom. Pony panel has been installed to enable a substantial stationary electricity generator. Lower level finished with two extra bedrooms or special purpose rooms; third full bath; huge 16' X 25' family room with fireplace; walkout from utility area to full 2-car garage.1523 square-feet on main floor plus 1323 finished down. All this near parkland and Kincardine trail access and only four blocks to downtown, schools and arena / community centre. Yard will be sodded front and rear. Please note room measurements have been rounded.. (id:54532)
816 Portage Park Lane
Midland, Ontario
Just steps from Gawley Park Beach & the Midland Rotary Trail, this incredible family home offers seasonal water views, nearly half an acre of privacy, and the perfect blend of comfort and space. The large new deck (2024) overlooks a peaceful backyard surrounded by nature - ideal for morning coffee or summer gatherings. Inside, you'll find a bright and spacious main-floor family room with a cozy gas fireplace, formal living and dining room, 3 bedrooms up, 1 down, and 2 full baths, giving everyone room to spread out. The kitchen features an abundance of counters and cabinetry and the functional layout make everyday living easy, while the finished lower level adds great flexibility for guests with a spacious bonus room and den in addition to the large front bedroom or rec room space. This home offers so many entertaining options or it could make a great home office and offers convenient inside access to the lower level through the garage. With a new Septic System installed in 2014, new shingles-front (2025) and back (2021), plus a terrific family-friendly community just a short stroll to the water, this home offers the best of both worlds-year-round living or a perfect Georgian Bay retreat. (id:54532)
8 Yonge Street N
Springwater, Ontario
Discover this fantastic investment opportunity or ideal multi-family living setup in the heart of Elmvale! This well-maintained duplex is situated on a spacious corner lot just a short walk to downtown shops, restaurants, and all local amenities. The front unit features a bright and inviting open-concept kitchen and living room, a comfortable bedroom, and a modern 3-piece bathroom perfect for singles or couples. The larger rear unit offers an open-concept kitchen and living area as well, complete with a full 4-piece bath, convenient main floor laundry, and two generously sized bedrooms on the upper level. The fully fenced side yard provides ample outdoor space for tenants to enjoy, and includes two private storage areas for added convenience. With on-site parking and a desirable in-town location, this property offers excellent potential for rental income or extended family living. (id:54532)
1198 4th Avenue W
Owen Sound, Ontario
Welcome to this 4 bed 3 bath 2.5-storey century home with attached garage, offering 2,616 square feet of beautifully updated living space while preserving its timeless character. Set on a corner lot in a desirable, family-friendly neighbourhood, this home combines classic charm with modern convenience. The inviting front porch sets the tone, leading into a warm and welcoming open concept main floor. The kitchen features an island with granite countertops, a large pantry, and engineered hardwood floors, opening to a dining area that flows seamlessly into the spacious living room. Here, soaring high ceilings, a cozy gas fireplace, hardwood flooring, and custom crown molding create an elegant space for both everyday living and entertaining. A convenient 2-pc bathroom completes the main level. Upstairs, the primary bedroom is generously sized with a good closet, accompanied by two additional bedrooms, a full 4-pc bathroom, and a well-placed laundry area. The finished attic offers versatility with a fourth bedroom or recreation room, along with its own 3-pc bathroom and dedicated heat pump and A/C. The unfinished basement provides ample storage and workshop space. Outdoors, a flagstone patio, mature trees, and a storage shed add to the property's appeal. The single attached garage with a concrete driveway enhances both functionality and convenience. Additional features include a fibreglass roof (2018), forced-air natural gas furnace with central air, and ceiling fans in all bedrooms. With its private side entrance, thoughtful renovations, and unbeatable location within walking distance to Kelso Beach and the harbour, this century home is the perfect blend of comfort, character, and lifestyle. (id:54532)
107 Stillwater Crescent
Blue Mountains, Ontario
Built in 2020 by Crestview, this stunning bungalow combines quality craftsmanship with refined modern style. Over 2900 square feet of finished space, this four-bedroom, three-bathroom home has an open floor plan that's bright, inviting and beautifully designed for everyday comfort or weekend escapes. The main level features vaulted ceilings, large windows that fill the space with natural light, and a cozy gas fireplace that anchors the space. The custom kitchen is a chef's dream with quartz counters, stylish cabinetry, a gas stove and high end appliances. Outside, the spacious deck and hot tub take in the incredible views of the ski hill. Currently the second main floor bedroom is used as an office, while the fully finished lower level offers two additional bedrooms, a full bath, and a large rec room with space for hobbies or the current music setup. This home comes with a mandatory Blue Mountain Village Association Membership - giving you access to a private beach, shuttle service to the ski hills, and discounts at village shops and restaurants. Move in ready and impeccably maintained, this home truly has it all! Location, lifestyle and luxury in one exceptional package. (id:54532)
502054 Grey Rd 1 999 Road
Georgian Bluffs, Ontario
Unique 16 acre parcel over looking the beauty of Colploy Bay landscape. Open field on the front providing a perfect setting for the home of your future. Nestle your home near the edge of a tree line and rock face. Privacy you have been looking for. Entrance installed. Fenced area. Well drilled. Bruce caves and Bruce trail nearby. (id:54532)
670 Forman Avenue
Stratford, Ontario
Nicely appointed approximately 1473 sqft bungalow in Stratford's northwest "CountrySide" Subdivision. Located on a quiet crescent with limited traffic, this home is perfectlyl ocated for empty nester's or families looking to land in a neighbourhood that offers convenient location to schools, shopping and recreation facilities. Fantastic open floor plan on the main level w/ stunning kitchen overlooking a great room w/ stone clad gas fireplace & walk out to private rear fenced yard. Large master bedroom w/ 4 pc ensuite, main floor laundry, second bedroom & 3pc family bathroom. The unspoiled basement is framed & insulated, ready for your needs future needs w/ bathroom rough in & laid out for recroom, media room or more bedrooms. Quality built by B&S Construction in 2016, this home is sure to impress. Call for more information or to schedule a private showing. (id:54532)
314 - 333 Gosling Gardens
Guelph, Ontario
Imagine living here and paying zero condo fees for the first year, just move in and start saving! Step into a townhouse that actually gets your lifestyle. With designer finishes, neutral tones, and an open, airy vibe, this 2-bed, 3-bath home is built for both your hustle and your downtime. The kitchen is made for convenience with a grand island, granite countertops, and sleek, top-tier appliances perfect for hosting friends. Enjoy low condo fees, underground parking (no scraping ice!), in-suite laundry, on-demand hot water, and a spacious master with a private ensuite. Floor-to-ceiling windows bring in tons of natural light, while your private balcony is your go-to sunset spot. Pet-friendly? Absolutely. Steps from trails, cafes, and your favourite local eats, with easy access to downtown for nights out or commuting. Investors will love the sought-after South Guelph location and easy rental potential in this growing market. Ready for a lifestyle upgrade that aligns with your goals? Book your private showing today and see what effortless living looks like. (id:54532)
143 Greenwood Drive
Stratford, Ontario
Friends and family will admire your great taste! Welcome to this beautifully maintained four-level sidesplit in picturesque Stratford - a home that perfectly blends comfort, style, and function. Step inside to discover a bright and airy layout that feels inviting on every level. The stunning kitchen is a true cook's haven, featuring a spacious island with built-in bar fridge, Bosch dishwasher, and an impressive five-burner gas stove with regular, convection, slow cook, and air fry settings - all surrounded by abundant cabinetry for effortless organization. Upstairs, you'll find two queen-size bedrooms and one king, and a totally new main bath (Jan 2024). The spacious family room level offers a cozy retreat with its gas fireplace, a 3 pc bath, and home office nook. Just a few steps down, is laundry and more storage than you'd ever expect. Multiple upgrades include a new furnace and A/C (Nov 2023), among others. Outside, you'll appreciate the huge concrete double-wide driveway, carport, and fenced yard complete with two garden sheds and a dedicated patio area - ideal for relaxing or entertaining. Immaculately cared for and thoughtfully designed, this home shines inside and out. With an oversized corner lot and wide open 34' x 74' fenced area, it may be ideal for an accessory dwelling (ADU) for a family member or as an income supplement. Call your REALTOR today to arrange a private viewing. (id:54532)
8 Remington Drive
North Huron, Ontario
This beautifully updated 2400 finished square foot brick bungalow at 8 Remington Drive in Wingham offers a perfect blend of comfort, style, and convenience in a quiet, family-friendly neighbourhood. Set on a well-manicured lot with an impressive double-wide concrete driveway and a double-car attached garage, this home boasts exceptional curb appeal with its timeless design and welcoming presence. Inside, the layout is both functional and inviting. The main floor features two spacious bedrooms and one and a half bathrooms, all designed for easy living. The bright living room is highlighted by a natural gas fireplace, creating a warm and cozy atmosphere ideal for relaxing or entertaining. The updated kitchen offers quality cabinetry and finishes, flowing into a charming sitting room at the rear of the home, where a sliding glass door opens onto a covered porch, the perfect spot for morning coffee or evening gatherings. The lower level offers additional living space, featuring a comfortable bedroom, a full three-piece bathroom, and a spacious recreation room complete with another natural gas fireplace. Whether you're hosting family, setting up a home office, or creating a dedicated hobby area, this basement offers versatile options to suit your needs. Updated flooring runs throughout most of the home, complementing the clean and well-maintained interior. The home is efficiently heated with a natural gas forced-air furnace and cooled with central air conditioning, ensuring year-round comfort. Outside, the rear yard offers a peaceful retreat featuring a well-groomed lawn, mature trees, fruit trees, and a handy garden shed for storage. Located on a quiet street just steps from the local baseball diamond and park, this property combines small-town charm with practical features throughout. With its quality updates, functional design, and desirable neighbourhood setting, 8 Remington Drive is truly a move-in-ready home that must be seen to be appreciated. (id:54532)
44 Webb Circle
Dysart Et Al, Ontario
Welcome to Silver Beach, a private community on Haliburton County's premier 5-lake chain. Conveniently situated between Minden & Haliburton, this beautiful townhome spans 2,765 square feet across 3 levels, with 3 bedrooms & 2.5 bathrooms. The main level welcomes you with an open-concept design that connects the principal rooms seamlessly. The living & dining area impresses with its cathedral ceilings in the living area, hardwood floors, a propane fireplace and a walkout to a private balcony. The custom kitchen is equipped with quartz countertops, striking wood cabinetry, built-in appliances, & cork flooring, plus a walkout to the front yard. Completing this level is a spacious bedroom featuring a walk-in closet with a Juliet balcony, a 4-pc bath & a laundry room. The upper level offers 2 generously-sized bedrooms, a roomy loft, ideal as a sitting area or office, & a 3-pc bath. On the lower level, you'll find a spacious L-shaped recreation room, a 2-pc bath, direct access to the insulated 2-car garage, & a back entrance leading to the outdoors. This home is designed with accessibility in mind, offering a quiet elevator, lowered light switches, & widened doorways. As part of the Silver Beach community, this townhome grants you access to Kashagawigamog Lake, one of Haliburton's premier 5-lake chain, with 28 miles of boating that extends into Haliburton Village. Enjoy community amenities, including 3 docks, 2 KM of walking trails, a community garden & a beautifully finished clubhouse with a wrap-around deck, a grand hall on the main level & a games and exercise area in the lower level. A guest suite is also available for rent for visiting friends or family. Golf enthusiasts will appreciate the close proximity to Pinestone's 18-hole golf course. The location offers easy access to all amenities in Haliburton Village, just a 10-minute drive and is only 2.5 hours from the GTA. Don't miss out on this incredible opportunity, schedule a tour today! (id:54532)
2 Palmer Marie Lane
Arran-Elderslie, Ontario
Welcome to carefree living in this impressive life lease end unit, located in a quiet and friendly adult community in the charming town of Chesley. Built in 2022, this home showcases exceptional workmanship and high-end finishes throughout. Step inside and experience the warmth of VP flooring with in-floor heating, complemented by ductless air conditioning for year-round comfort. The open-concept living space features a kitchen with custom maple cabinetry, quartz countertops, and a large island with breakfast bar perfect for entertaining along with dining area and living room with gas fireplace. The spacious primary bedroom includes a walk-in closet and a luxurious ensuite bathroom. A convenient 4 pc. bathroom/laundry combo and a second bedroom offer flexibility for guests or hobbies. Enjoy the ease of an attached garage lined with Trusscore, and say goodbye to outdoor chores as all exterior maintenance, snow removal, and lawn care are taken care of. Monthly fee (2024) $371.70. This is more than a home it's a lifestyle. Don't miss your chance to join this welcoming community in a beautiful, modern setting. (id:54532)
1099 Peterson Road
Bracebridge, Ontario
Privacy, Nature & Space Just Minutes from Bracebridge! Welcome to 1099 Peterson Road, where over 101 acres of private Muskoka wilderness set the stage for your next chapter. Located just 10 minutes from the Town of Bracebridge, this home blends comfort, convenience, and the ultimate escape. The spacious 3-bedroom, 2-bathroom layout offers over 2,500 sq. ft. of living space, an exceptionally large family recreation room with ample space to grow. A detached garage, a new drilled well (2023), and year-round municipal road access make this property ideal for full-time living or a four-season retreat. Outside, the possibilities are endless. Ride your ATVs or snowmobiles, explore the walking trails, or simply relax and take in the fresh Muskoka air. Move-in ready and loaded with potential, this is more than just a home; it's a lifestyle. Experience the perfect balance of solitude and accessibility at this value-added destination. (id:54532)
14 Rodgers Road
Guelph, Ontario
Welcome to 14 Rodgers Road, a 1360 sq ft, angelstone brick 2 storey with 3 bedrooms and 2 1/2baths. Located in a desirable south end neighbourhood, it backs onto Hartsland Park and is close to shopping, schools, transit and offers an easy commute to the University of Guelph. It has been very well maintained and loved by the original owners. The main floor was modified to create a larger, more functional kitchen and features lovely white cabinetry. There is a small dining room with sliders to the private rear yard that offers a summer oasis. Adjacent to the dining space is the living room and there is a 2pc bath on this level as well. The second floor has a large primary bedroom with double closets and ensuite privilege to the updated 4pc bath. There are 2 additional bedrooms as well. The finished basement offers a large rec room, 3pc bath, craft area with sink and laundry .Every inch of this home is well thought out and organized, with tons of storage space. The yard is fully fenced and features a deck, ornamental pond, large shed, potting bench and gate to the park. Improvements include all windows (with the exception of the sliding patio door); shingles; double driveway with retaining wall; front door; kitchen remodel; garage door; upstairs main bath; all flooring; most painting; (most within last 10 years); furnace and ac (2012); decking, fencing on the east side; pond and shed. Direct access to the park as well! Just move in and start enjoying homeownership. (id:54532)
103 Patrick Street E
North Huron, Ontario
INVESTMENT OPPORTUNITY: Prime 4-Plex in thriving Wingham, Ontario! Each of the four units features a practical and tenant-friendly layout 1: Spacious bedroom, 1 full bathroom, functional kitchen, comfortable living room & on-site laundry: a highly sought-after amenity providing convenience for all tenants and a reliable income stream. Dedicated parking: Includes 4 outdoor parking spaces, ensuring hassle-free parking for all residents. Excellent location: Situated in Wingham, known for its small-town charm, local amenities (hospital, shopping, schools, community complex), and strong community spirit. Wingham is part of the Municipality of North Huron, offering a blend of rural appeal and convenience. Turnkey Potential: A fantastic opportunity to secure a fully-rented or easily-rentable property with a proven history of demand. (id:54532)
103 Patrick Street E
North Huron, Ontario
Discover a fantastic investment in the heart of Wingham! This four-plex offers a stable, income-generating opportunity in a desirable Huron County community. Perfect for new and experienced investors looking to capitalize on the strong demand for quality rental properties in the area. Key Investment Highlights: Four Self-Contained Units. Each of the four units features a practical and tenant-friendly layout: 1 spacious bedroom, full bathroom, functional kitchen, comfortable living room. On-Site Laundry: A highly sought-after amenity providing convenience for all tenants and a reliable income stream. Dedicated Parking: Includes 4 outdoor parking spaces, ensuring hassle-free parking for all residents. Excellent Location: Situated in Wingham, known for its small-town charm, local amenities (hospital, shopping, schools, community complex), and strong community spirit. Wingham is part of the Municipality of North Huron, offering a blend of rural appeal and convenience. Turnkey Potential: A fantastic opportunity to secure a fully-rented and easily-rentable property with a proven history of demand. The Units: The 1-bedroom, 1-bathroom design of each unit appeals to a wide range of tenants, including singles, young couples, and retirees. With separate living, kitchen, and sleeping areas, the units offer comfort and privacy. (id:54532)
770 Somerville Street
Huron-Kinloss, Ontario
Affordable Living on a large Lot! Discover simple, comfortable living in this charming home, set on a generous lot with two sheds in a great location. Featuring newer flooring, low running costs, and an easy-to-maintain layout, this property is ideal. Whether you are starting out or downsizing, or looking for a peaceful retreat, this home offers great value, privacy, and space. If you are living a minimalist lifestyle, this is the spot for you!!! (id:54532)
2 Elgin Street
Brockton, Ontario
Welcome to this delightful 2 bedroom bungalow that offers comfort, versatility and plenty of potential. Step into a warm and inviting living room featuring hardwood flooring and wood fireplace, perfect for relaxing or entertaining guests. The kitchen is well laid out with ample cabinetry and flows seamlessly into a cozy dining area, ideal for every days meals or hosting family and friends. A standout feature is the converted garage, now a functional salon space. Whether you are a stylist, entrepreneur or simple need a dedicated area for your home based business, this flexible space is ready to work for you. The lower level is unspoiled and offers a blank canvas for future development. Outside, the low maintenance yard is perfect for those who want a bit of outdoor space without all the upkeep. Home has good windows, forced air gas heat, central air, 100 amp breaker panel, good flooring through out, shows very well. Don't miss out on this unique opportunity to own a well maintained home with built in business potential in a convenient location. (id:54532)
1003 Hollow Road
Algonquin Highlands, Ontario
Ready to begin or enhance your cottage adventures? A perfect turn-key waterfront retreat on Kawagama Lake is now available. Boasting 128' of pristine frontage, the sandy, family-friendly entry makes swimming and water fun effortless, while the dock and waterfront storage shed add convenience and charm to lakeside living. Step inside to discover more than 1000sqft on the main floor with three inviting bedrooms and a full bathroom complemented by a sun-drenched Muskoka room that perfectly captures lake views and natural light. Cozy up by the propane fireplace in the living room or host unforgettable gatherings on the lakeside deck overlooking the sparkling waters. The 725sqft walkout basement, features a separate entrance and a newly completed 3-piece bathroom, offering a versatile space for guests, hobbyists, or potential for additional living areas. Car enthusiasts and boat lovers will appreciate the 3-bay garage and ample parking, while a garden and multiple fire pit areas add an extra special touch to this lakeside haven. With a drilled well, year-round accessibility, and every detail to create the quintessential Muskoka experience, this property is more than a cottage. Lakeside memories await! (id:54532)
587 Centre Road
Mckellar, Ontario
The full cottage country experience! 4 season, bungalow, winterize home/cottage on large and desirable Lake Manitouwabing in McKellar. A serene drive into 3.1 acres of privacy and 150 feet of waterfront shoreline enjoyment. Enjoy the calmness of Mother Nature and gaze at the glistening waters from your Lake House deck. Meticulous placement of trees for privacy and view. No details forgotten for this well built and maintained Viceroy home Hardwood flooring and pine ceilings. Granite counter tops. New top of the line ensuite bathroom. Vaulted ceilings throughout. The open concept is great for entertaining. Large windows bringing in plenty of natural light. Waterside shed to store your water toys or have yourself a tiki party. Newer steel roof. Propane forced air heating and propane fireplace for getting cozy on a cool fall day and outdoor winter fun. Drilled well. Double car garage with plenty of storage space. Short drive into McKellar for amenities and your mixers, golfing and community centre. Just down the highway join the cross country ski club. Visit Parry Sound for big store shopping, boutique shops, restaurants, hospital, schools, theatre of the arts and much more. All season activities from your door step with great swimming, boating, fishing, snowmobiling, ATVing and Ice fishing. Living life for experience and creating fond memories. Click on the media arrow for virtual tour, floor plans and 3D imaging. (id:54532)
186 Hope Bay Road
South Bruce Peninsula, Ontario
Welcome to your dream getaway or year-round home in beautiful Hope Bay! This well-appointed 3-bedroom, 2-bath waterfront home offers the perfect blend of comfort, functionality, and lakeside charm. Set on a scenic lot with stunning water views and direct access to the shoreline just across the road, this property offers the ultimate Bruce Peninsula lifestyle. Enjoy evenings by the shoreside firepit, taking in the serenity of the bay. Inside, the home features a warm and inviting layout with plenty of natural light, ideal for family living or entertaining guests. Whether you're seeking a peaceful retreat or a permanent residence, this home delivers. The impressive 30 x 24 detached garage is a standout feature, with a fully finished loft space above that's heated, insulated, and includes its own 2-piece bathroom perfect for guests, a home office, or hobby studio. Located close to all the amenities the Bruce Peninsula has to offer hiking, beaches, shopping, restaurants, and more this is an ideal opportunity to own a versatile waterfront property in one of the areas most sought-after bays. Your lakeside lifestyle awaits at Hope Bay! (id:54532)
557 Catherine Street
Saugeen Shores, Ontario
NOT ONE, BUT TWO DWELLINGS!!!! Live In One, Rent Out The Other! Sounds like a win-win! Renovated Investment Opportunity 557 Catherine Street, Port Elgin. Investment potential at this exceptional property featuring a renovated main home, and a 4 season cottage dwelling that was moved to this property and placed on its foundation with permitting in place; in the heart of Port Elgin. The main home has been transformed from the studs out, with a thoughtful design throughout. With 4 (2+2) bedrooms and 2 bathrooms, this home has a sleek kitchen with great appliances, and a bright and airy living space perfect for families or professionals. Almost all details have been updated including flooring ensuring a low-maintenance investment for years to come. Adding to the property's income potential is the secondary dwelling a 2-bedroom, 1-bath Accessory Residential Unit (ARU). Ideal for tenants, or short-term rentals, this well-appointed unit is a stand alone 4 season cottage. Situated within walking distance to St. Josephs and Saugeen Central schools, this prime location appeals to families and tenants alike and there is a daycare, right across the street for those working families. Enjoy a leisurely stroll to downtown Port Elgin for local shops, dining, and amenities, or take a quick bike ride to the stunning shores of Lake Huron to catch one of the areas iconic sunsets. Whether you're looking to generate rental income or secure a multi-family investment, 557 Catherine Street delivers unmatched value with two updated rental units in a sought-after location. Don't miss this opportunity, call today to arrange a viewing and explore the potential of this versatile Port Elgin property. Listing photos are not current - taken immediately following the renovations. Due to tenants and privacy, we are using photos from just after the reonvations, and could not do our normal video walk-through. (id:54532)
97 - 18 Ramblings Way
Collingwood, Ontario
Welcome to Briarwood II in the gated waterfront community of Ruperts Landing in Collingwood. This development is the perfect match for those seeking the active lifestyle in a community that has so much to offer. Tennis, pickleball, a playground for the kids, a recreation centre with a community room for entertaining, pool table, indoor pool, exercise room and squash/basketball court and private marina on Georgian Bay. This bright and spacious 3 bedroom 2.5 bath condo has plenty of room for family and visiting friends/relatives. The main floor open floor plan features a 2 pc powder room, living room with gas fireplace, updated kitchen and dining room with walk-out to a large deck with gas hookup for bbq for entertaining family and friends. The second floor features the 3 bedrooms with 3 pc ensuite for the primary and a separate 4 pc bath for the guest bedrooms. Perfect for a full time home or weekend getaway with the family to enjoy all our four-season area has to offer. Ruperts Landing is a sought after waterfront community with a private marina (fee for use of the boat slips) where you can put paddle boards and kayaks in the water and store them there as well. Just a short drive to downtown Collingwood boutique shops, amazing restaurants, markets, art galleries and so much more. A 10 - 15 minute drive to Blue Mountain Village, local private ski clubs and a variety of golf courses. Condo fees include water and sewer charges. This amazing development is waiting for you to engage and make it your home getaway. (id:54532)
Unit 72 Lakeside - 7489 Side Road 5 E
Wellington North, Ontario
Enjoy the benefits of the popular Spring Valley Resort and RV Park nestled in the rolling hills of north Wellington County. This completely refurbished (including new insulation and drywalled interior) 1 bedroom unit with an add-a-room fronts on the larger of the 2 spring fed lakes which allow non-motorized boating and catch and release fishing. While away the spring, summer or fall days and evenings in this 9 month seasonal home overlooking Greenwood lake to the sounds of nature and the nearby fountain. This resort offers lots of amenities including 2 inground swimming pools, beach areas for swimming, sports areas and mini golf. Or, take a leisurely stroll along some of the many walking trails throughout the property. Why not start the summer of 2025 with immediate enjoyment in this vacant unit. (id:54532)
563 Dalhaven Road
Selwyn, Ontario
This lovingly designed and crafted Ennismore home spared no detail in quality and comfort! Located on the shores of Chemong Lake, this five-year-old home offers three bedrooms and two baths. The bright, open-concept main floor features a modern, sleek kitchen with a large island, as well as dining and living areas. Note the exceptional use of space to accentuate the views and natural light. Just off the main living space, you will find a three-piece bath and two good-sized bedrooms. The light and airy primary bedroom overlooks the lake, houses a spacious walk-in closet, and has a gorgeous 4-piece ensuite with a soaker tub. The home is heated with in-floor radiant natural gas heat with zone control and a heat pump for additional heat, and summer air conditioning. Each room has been soundproofed, while each plug has its own breaker. Like I said, every detail! An easily connected generator provides peace of mind and comfort when the power is out. The exterior of the property has been designed for easy maintenance. A paved driveway, landscaped yards, a welcoming rear patio with a sliding door entry to the home, and the use of natural trees and plants create a waterfront oasis. A gazebo for outdoor entertaining and a shed for storing toys add to the outdoor features. At the water's edge, the armour stone entry and private dock allow for maximum enjoyment of the water. This home is located on a private road in a quiet area just minutes from Bridgnorth and Peterborough-a wonderful retreat from the outside world. (id:54532)
53 Maddison Street E
West Perth, Ontario
Attention first-timers! Great spot to get started, move-in-ready, and a great entry level price. Comfortable 3 bedroom, 2 bathroom home with and just over 1,000 sq. ft. of living space, a large fenced backyard, and heated 20x20 shop with hydro. Numerous updates and improvements including a new back deck (2023), built-in dishwasher (2023), and sump pump (2022). Located on a corner lot in the village of Monkton, only a 15 minute drive to Mitchell or Listowel, or an quick 30 minutes from all the amenities of Stratford. Contact your favourite realtor today to book a private showing! (id:54532)
161 Forest Harbour Parkway
Tay, Ontario
Welcome to 161 Forest Harbour Parkway a raised bungalow offering year-round potential in a sought-after waterfront community. This home features spacious rooms, an open layout ideal for entertaining, and large windows that bring in plenty of natural light. Steps away from Georgian Bay access points, its perfect for boating, swimming, or simply enjoying the outdoors. - Motivated seller quick closing available! Whether youre looking for a full-time residence or a weekend retreat, this property offers a fantastic opportunity to secure your place in Forest Harbour. ** No sign on proeprty ** (id:54532)
303 - 110 Sykes Street N
Meaford, Ontario
Unit 303 is a beautifully renovated one-bedroom, one-bath condo located in the heart of downtown Meaford. This small but stylish unit offers a bright interior with thoughtful updates throughout. The open-concept layout makes excellent use of space, creating a comfortable and inviting home. Enjoy the convenience of being just steps from Meaford's shops, restaurants, harbour, and the Georgian trail. Perfect for anyone looking for a turnkey property - this condo comes fully furnished and move-in ready! (id:54532)
550 Mcnabb Street
Saugeen Shores, Ontario
Versatile Living with Legal Secondary Suite Just 700m from South St. Beach! Embrace the charm and flexibility of this beautifully maintained raised bungalow, ideally situated a short stroll - only 700 meters - from the shimmering shores of Lake Huron. Whether you're seeking a serene beachside lifestyle, a smart investment, or multi-generational living, this home delivers. The standout feature? A fully legal lower-level apartment with its own private entrance, offering incredible potential as a mortgage helper, rental income source, or comfortable space for extended family. With over 2700 sq.ft. of finished living space, the home easily adapts to your needs. Upstairs, the bright open-concept layout features a spacious kitchen with an oversized island perfect for entertaining, flowing seamlessly into the dining area and stylish living room. Three bedrooms, a modern full bath with glass and tile shower, and convenient in-suite laundry complete the main level. Rough-ins are ready for a second full bath, adding future value. Step outside to a sun-soaked deck with natural gas BBQ hookup; ideal for summer gatherings after a day at the beach or al-fresco dining. The lower-level suite includes two large bedrooms, a full kitchen with dishwasher, 4-piece bath, laundry, and a cozy living room with gas fireplace for movie nights. A workshop / storage area offers the option to add a third bedroom or home office, further enhancing rental appeal. The expansive backyard is pool-ready and features a powered work shed with overhead door easily transformed into a Bunkie or creative retreat. A generous interlocking driveway with 50A EV charging completes the package. Recent appliances throughout. Whether you're a beach lover, savvy investor, or growing family, this home offers the perfect blend of location, lifestyle, and income potential. (id:54532)
15 Porter Drive
Guelph, Ontario
Newly Renovated Legal Basement Apartment! Welcome to this bright and modern 1-bedroom suite in a quiet, family-friendly neighbourhood of Guelph. Featuring an open-concept living area, a stylish kitchen and appliances, a spacious bedroom with ample closet space, and a sleek full bathroom. Enjoy the convenience of private in-unit laundry, separate entrance, and exclusive driveway parking for one vehicle. Perfect for a single professional or couple looking for comfort and privacy. Prime location-close to parks, schools, shopping, bus routes, and easy access to Hwy 6 and 401.Don't miss this move-in-ready home! (Basement tenants pay for 30% of utilities. Furnished option is available) (id:54532)
801 - 90 Starwood Drive
Guelph, Ontario
Welcome to Unit 801 at 90 Starwood Drive, a bright and modern 1+Den condo in the heart of Guelphs desirable East End community. This beautiful suite offers open-concept living with large windows, an upgraded kitchen, and a spacious den perfect for a home office or guest area. Enjoy your morning coffee on the private balcony with panoramic views. Parking space available for only $75/month. Conveniently located near grocery stores, schools, trails, and public transit with easy access to Hwy 7 and downtown Guelph. Available immediately for sublease until May 31, 2025, at a discounted rate of $2,390/month (current lease is $2,500). Heat is included in the rent. Residents enjoy access to fantastic building amenities including a fitness center, yoga studio, community garden, party room, and BBQ area, perfect for entertaining and relaxation. Ideal for professionals or couples looking for a short-term rental in a well-maintained building! (id:54532)
274 Queen Street S
North Perth, Ontario
Welcome to 274 Queen Street, nestled in the beautiful and quiet small town of Atwood. This quality built home by Donkers-Harris has never been lived in and offers a perfect blend of comfort and convenience. The main floor features a spacious primary bedroom and convenient laundry, making single-level living a breeze. While the basement has been partially finished, offering a head start on creating additional livable space to suit your needs. Enjoy outdoor living with a covered back deck, ideal for BBQs and relaxing with family and friends. Located just a short distance from all local attractions including the local public school, public park, community center, and walking trails. This home is perfectly positioned for any family seeking a peaceful, community-oriented lifestyle. Only 45 minutes from KW, and 35 minutes from Stratford. Don't miss this opportunity, call your realtor today to book a showing! Be advised that interior photos have been staged, the home is not furnished. Virtual tour: https://youriguide.com/a829a5ef-15db-48f1-9fab-d15dcf18c07f (id:54532)
148 Park Drive
North Huron, Ontario
Welcome to this iconic 3-bedroom, 2-bathroom home located in the charming town of Wingham. This beautifully renovated residence is brimming with character and modern amenities, making it the perfect family retreat. Step onto the expansive covered porch, an ideal spot for relaxing with a book or enjoying morning coffee while taking in the views of your picturesque surroundings. The home features a spacious layout with a bright and inviting living area that flows seamlessly into the recently updated kitchen, complete with modern finishes and ample storage. Both bathrooms have been tastefully renovated, ensuring comfort and style for you and your family. Situated on a generous corner lot, the property boasts a circular driveway for easy access and convenience. Half of the yard is fenced, providing a safe space for children and pets to play. The good-sized garage includes loft storage, offering additional space for your belongings or hobbies. Just across the road, you'll find an array of recreational amenities, including baseball diamonds, a park, a volleyball court, a basketball court, and scenic wooded areas along the Maitland River. This location is perfect for outdoor enthusiasts and families alike, providing endless opportunities for fun and relaxation. Don't miss your chance to own this remarkable home that blends modern renovations with iconic charm, all within a vibrant community. Your dream lifestyle awaits in Wingham! (id:54532)
94 Destino Crescent
Vaughan, Ontario
Welcome to 94 Destino Crescent, a spacious 4+1-bedroom, 3.5-bath detached home in the safe community of Vellore Village! Ideally located in one of Vaughans most sought-after neighbourhoods, this bright and inviting home offers a functional layout with plenty of space for the whole family. Featuring 9-ft ceilings, hardwood floors, and large living and dining areas. Enjoy the bright kitchen with new countertops, stainless-steel appliances, and a walkout to the private backyard. Upstairs, you'll find four bright bedrooms, including a large primary bedroom with a walk-in closet and a spa-like ensuite with tub and separate shower. The finished basement with a separate entrance offers a full in-law suite complete with kitchen, family room, bedroom, office, and bathroom ideal for extended family. Notable updates include a new roof (2018), furnace (2020), and air conditioner (2021), offering peace of mind for years to come. Outside, enjoy a double-car garage plus a driveway for four additional vehicles, providing ample parking. Just minutes to Cortellucci Vaughan Hospital and future School of Medicine, Vaughan Mills, Canadas Wonderland, top-rated schools, Vellore Village Community Centre, parks, trails, and an abundance of shopping and dining. Quick access to Hwy 400, Hwy 407, and the Vaughan Metropolitan Centre (VMC) subway makes commuting a breeze. Don't miss your chance to own this beautiful home in a prime location perfect for growing families or multi-generational living! This move-in-ready home truly has it all! (id:54532)
330 South River Road
Centre Wellington, Ontario
---Welcome to this charming 3-bedroom, 2-bathroom bungalow, perfectly situated on an **oversized lot** that offers ample space for outdoor activities and future possibilities. The property also features a fantastic **separate garage/shop**, providing a dedicated space for hobbies, vehicle storage, or a workshop. Step inside and discover the heart of the home, a **large eat-in kitchen** that's ideal for family meals and entertaining. With plenty of room for a dining table, this bright and open space is perfect for both everyday living and special occasions. The main floor features three comfortable bedrooms and a full bathroom, providing a great layout for families or those who need a home office or guest room. Downstairs, the **finished basement** offers a versatile space that can be transformed into a cozy family room, a home gym, a play area for kids, or a private retreat. A second full bathroom on this level adds convenience and functionality. The expansive backyard is a blank canvas, ready for you to create your dream outdoor oasis. Whether you envision a beautiful garden, a large deck for summer barbecues, or a safe and spacious play area for children, this lot has the space to bring your vision to life. This home combines classic bungalow charm with the modern features and space you're looking for, including the valuable addition of the separate garage/shop. It's an opportunity to own a property with both a comfortable interior and an incredible, spacious outdoor area. Please note: **the garage is not at the driveway it is located in the yard. One side drive in bay door one side workshop** (id:54532)
2515 6th Avenue W
Owen Sound, Ontario
Welcome this spacious and beautiful finished semi-detached bungalow, offers 1,242 sq. feet per floor and located in a desirable, family-friendly neighborhood on the west side, only a five minute walk to the water. The main level features oversized open concept layout of living room, kitchen and dining room and a large master bedroom. The kitchen boasts a large island with electrical outlet, quartz countertops, opens to the dining area with a 12' x 16' pressure-treated back deck that is partially covered for year round BBQs. The main floor includes convenient laundry with cabinets, the flooring is vinyl plank and ceramic tile in all bathrooms and the mud/laundry room. The primary suite offers a 4-piece ensuite with an acrylic shower, large walkin closet and a second large while a 2 piece powder room serves guests, The fully finished basement adds living space, with two additional bedrooms, a 3-piece bathroom, a large utility room with extra storage, and a spacious family room complete with carpet, a direct vent gas fireplace, and a stylish painted mantel. Hard wood stairs lead down to this cozy lower level, which also features 8' ceilings (except under bulkheads) and a rough-in for central vacuum. The home showcases exceptional curb appeal with Shouldice stone exterior wrapping the entire unit, vinyl shakes above the main window, a fully covered concrete front porch with a cold room underneath, and a finished garage. A concrete driveway connects the garage to the street, with an additional walkway leading to the front entrance. The exterior is completed with a fully fenced, fully sodded yard perfect for outdoor living. Added highlights include central air conditioning, a high-efficiency gas forced-air furnace, and a HRV system. This move-in-ready home combines comfort, style, and convenience in a prime location. Don't miss your chance to make it yours! Taxes still to be calculated yet. NOTE. The adjoining wall is only in the garage, not in the house area. (id:54532)
1815 5th Avenue W
Owen Sound, Ontario
3 bedroom 2 1/2 baths. Upon entering, you?ll find a spacious main floor featuring a luxurious master bedroom suite, with a generous walk-in closet and a 3-piece ensuite bathroom. The open-concept living area has 9-foot ceilings, hardwood flooring except in the bathrooms and the mud/laundry room where tasteful ceramic tiles complement the design. The main floor includes 2-piece powder room, perfect for guests. The heart of this home is the L-shaped kitchen, designed with both functionality and style in mind. It features a large central island adorned with stunning quartz countertops, also found in the master bath. You?ll have the choice of enjoying a cozy fireplace in either the main floor living area or in the finished lower level, complete with a beautifully painted surround mantel. The fully finished basement offers versatility and space for family or guests, featuring two additional bedrooms and a stylish 4-piece bathroom equipped with an acrylic tub/shower. The expansive family room serves as a perfect setting for entertainment or relaxation, while a convenient utility room adds practicality to this already impressive space. Soft carpeting in the lower-level bedrooms and the family room creates a warm and inviting atmosphere, along with carpeted stairs leading from the basement. Outside, the home showcases an insulated garage with remote control access, alongside a concrete driveway and a carefully designed walkway leading to a fully covered front porch. The outdoor space has a 10 x 14 pressure-treated back deck. The exterior features attractive Sholdice Stone paired with vinyl shake accents above the garage door. This home is equipped with modern, energy-efficient systems, including a high-efficiency gas forced air furnace and a Heat Recovery Ventilation (HRV) system that enhances air quality throughout the home. For added comfort central air conditioning ensures a pleasant living environment. Rough-in for a central vacuum system to The yard is fully sodded. (id:54532)
749 15th Street E
Owen Sound, Ontario
Welcome to this spacious and beautifully finished bungalow, offering 1,296 square feet per floor and located in a desirable, family-friendly neighborhood close to Walmart, the YMCA, restaurants, and local amenities. The main level features two generous bedrooms, a versatile den/office, and an open-concept layout with 8' ceilings throughout. The kitchen boasts a large island with electrical outlets, quartz countertops, and is open to the dining area with a 12' x 12' pressure-treated back deck. The main floor also includes convenient laundry access, vinyl plank flooring throughout, and ceramic tile in all bathrooms and the mud/laundry room. The primary suite offers a 3-piece ensuite with an acrylic shower, while a 4-piece main bath serves guests and the second bedroom.The fully finished basement adds incredible living space, with three additional bedrooms, a 3-piece bathroom with an acrylic shower, a utility room, and a spacious family room complete with carpet, a direct vent gas fireplace, and a stylish painted mantel. Hard wood stairs lead down to this cozy lower level, which also features 8' ceilings (except under bulkheads) and a rough-in for central vacuum.The home showcases exceptional curb appeal with Shouldice stone exterior wrapping the entire unit, vinyl shakes above the main window, a fully covered concrete front porch with a cold room underneath, and a finished garage with a door opener. A concrete driveway connects the garage to the street, with an additional walkway leading to the front entrance. The exterior is completed with a fully fenced, fully sodded yard perfect for outdoor living. Additional highlights include central air conditioning, a high-efficiency gas forced-air furnace, and a Heat Recovery Ventilation system. This move-in-ready home combines comfort, style, and convenience in a prime location. Don't miss your chance to make it yours! Taxes have not been calculated yet.NOTE. The adjoining wall is only in the garage, not in the house area. (id:54532)
220 Regal Drive
London East, Ontario
Great 4 Level, brick &sided, backsplit with garage, home -especially first time buyers or young families. HUGE kitchen with open staircase that views into Family room on 3rd level. Lovely covered front porch that enters into home's foyer & inside entry to the garage. The main floor formal dining room could be a office area too; & living room finished in hardwood flrs. Yes, 3rd level is finished with large Family room with extra nook area for computer area, crafts, (perhaps create a bar) AND has 3 pce bathroom (with shower). (Note on wall could be rough-in for fireplace.) A convenient separate side entrance to lower level from a stamped concrete patio with manual shade. On 2nd level is 3 good sized bedrooms, plus 5 piece main bathroom w/wide vanity & 2 sinks. Roomy fenced rear yard for kids & pets to enjoy, plus a cute shed with a porch! .....Now the IMPORTANT DETAILS: This home has been loved and cherished by Sellers for almost 20 yrs. This care started when first moved in: ...2005 TO 2008, many of the WINDOWS replaced, eavestrough, insulated garage door & automatic garage door opener, many light fixtures, washer & dryer, some wiring updates and SURGE PROTECTOR added to breaker panel; ...2008 TO 2015 ish -a new awning plus stamped concrete patio; replaced 2 toilets; SHINGLES , central air and FURNACE; front bow picture window & picturesque front door; a 2nd fridge & freezer; AND, ....LAST TEN years updates: Stainless steel, built in oven, dishwasher and fridge were replaced about 2018/19ish; the shed's shingles, on-going landscaping care of lawns, flowers/plants including hyrdrangeas, hostas, lilac, roses, few trees, etc. (Dates are to best of Seller's memory & notes- no receipts). The Sellers love their decor of soft beige themes, wood trim and doors, and previous owner's flooring combo of ceramic, hardwood, vinyl and berber style carpet. LOCATION! home is on cul-de-sac end of Regal and can walk to shopping, schools, & buses. (id:54532)
41 Douglas Street
Stratford, Ontario
Charming 1869 Home with River Views in Stratford. Enjoy tranquil views of the Avon River from your sunroom, deck, or second-floor balcony in this beautifully maintained 1869 home. Perfectly located just a short walk from downtown, you will have fine restaurants, boutique shops, and the city's vibrant cultural amenities right at your doorstep. Thoughtful updates blend seamlessly with the home's timeless historic character. The main floor welcomes you with an open staircase, a renovated kitchen and dining area, and a spacious living room with a cozy fireplace. A bright back addition adds convenience and charm, offering a main floor bathroom and a family room overlooking the river. Upstairs, the generous primary suite includes its own ensuite, complemented by two additional bedrooms and a full bathroom. Step out onto the upper balconies to enjoy panoramic views. Outside, relax on your private rear deck with gas fire pit and enjoy the mature landscaped gardens with direct access to the scenic River Walk Trails system, just minutes from Stratford's world-renowned Festival Theatre. (id:54532)
317080 Highway 6 & 10 Highway
Chatsworth, Ontario
Exciting opportunity for Vendors and Food Truck(S) Looking to thrive their sales and enhancing their brand recognition in the wonderful and friendly Community. Also Excellent locatiin for the Savvy Enterpriser to capitalize by expanding their current business using the C1-61 Compound Area for outdoor display, possibilities such as Used Car/ Recreational Vehicle / Small Engine as Display and Storage Dealership lot on a high traffic highway 6&10. Approximately 0.4 Acres compound area on North corner of the Property, Fronting Highway 6 and 10, The Location is the Hub of transportation connecting the Toronto and Greater Toronto AREA as well as kitchener-waterloo to the South West Georgian Bay, well known for the beautiful Beaches and water sport activities such as Boating, ( ice) Fishing and the popular destination for Cottagers, The Private and Public Ski Slopes are between 30 and 60 Minutes drive away. Enhancing year round sport and activities for your family and friends joyment. The Location had PREVIOUS use and was licensed by Food Trucks, Two Food Trucks Could be accommodated for the Asking Price at the location. RV HYDRO 30 AMP Plugs are available and they sub-Metered individually. The lease price is reflecting collaboration of 2 Food Trucks jointly in the presented area available for lease. Minimum Lease Term 5-6 Months however Longer terms preferred. The intent of the use and licensing with the MTO & Township and health department ( food trucks) as well as insurance must be provided by the Tenant as the conditional lease agreement before full execution of the agreement prior to the possession of the premises. (id:54532)

