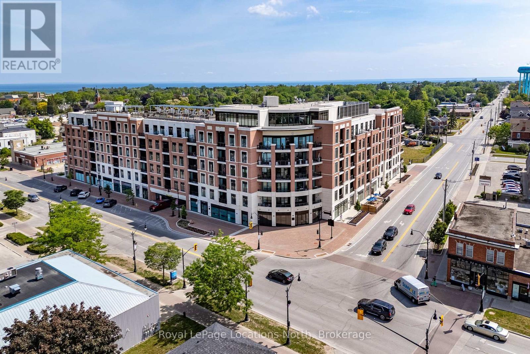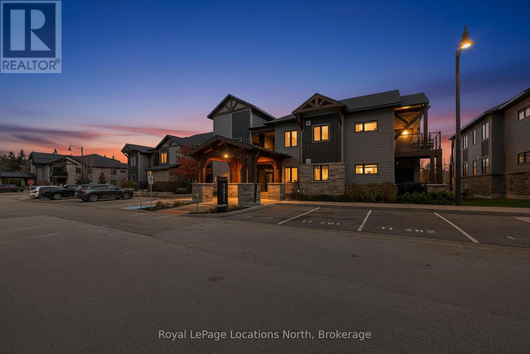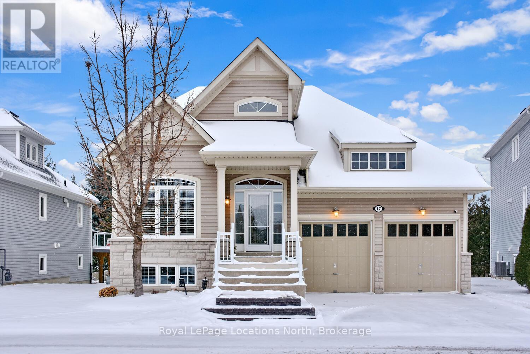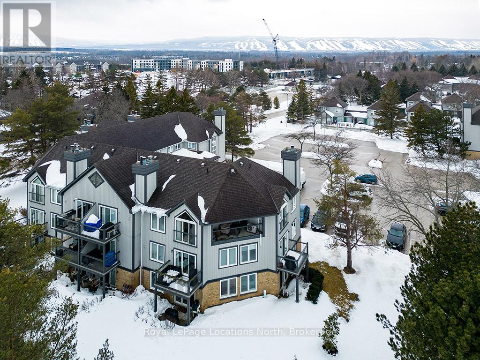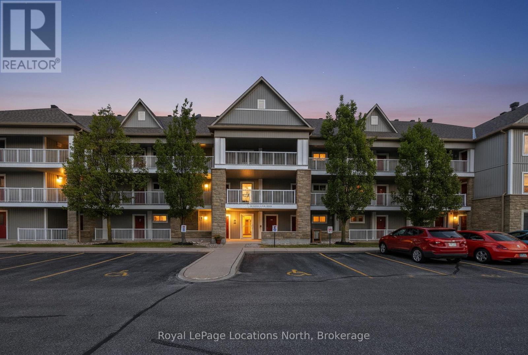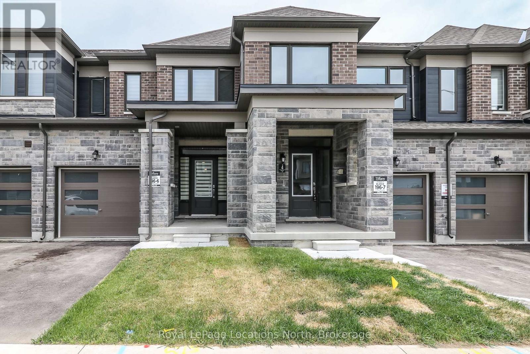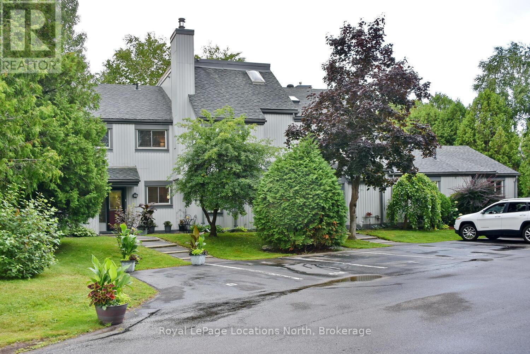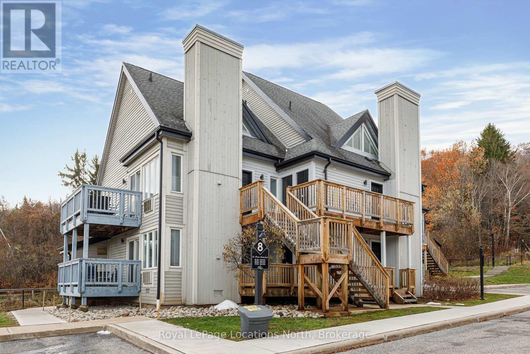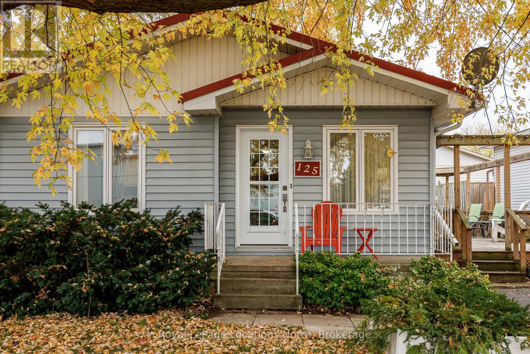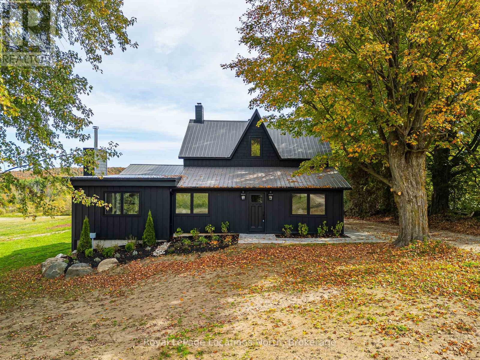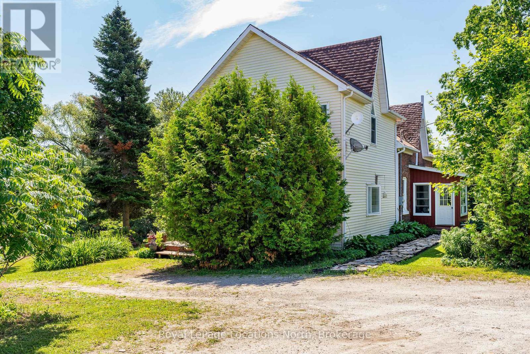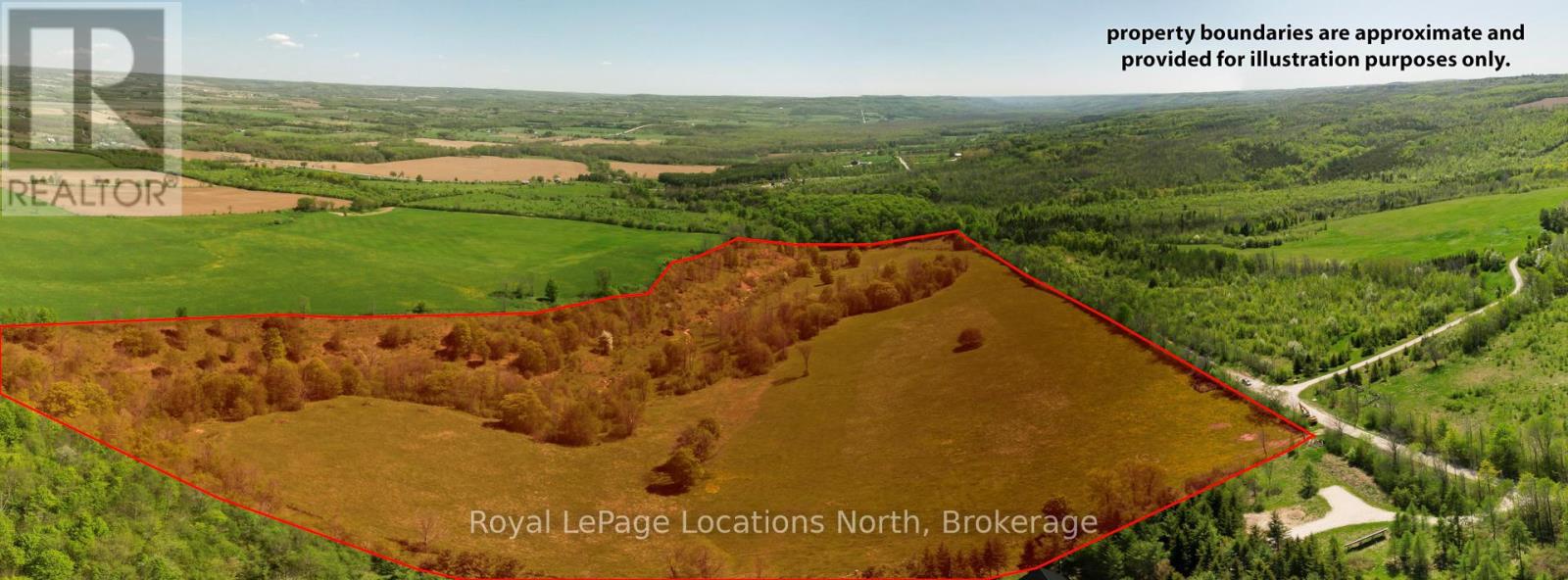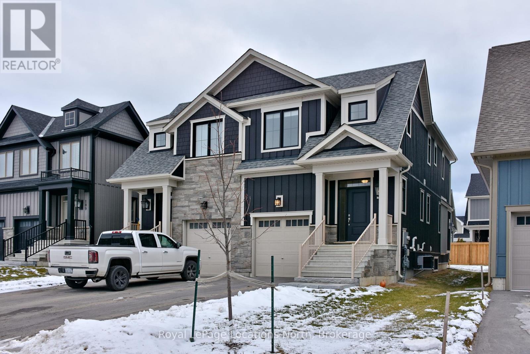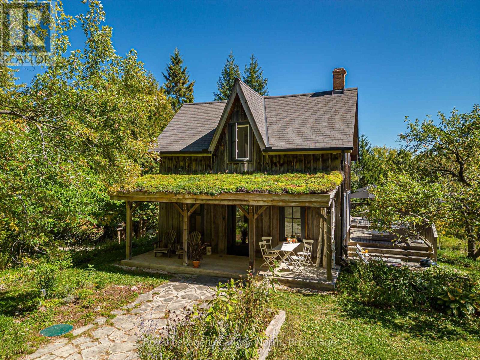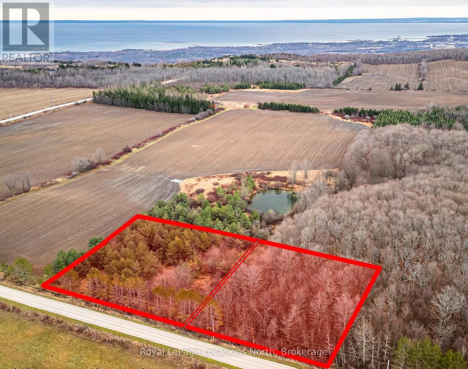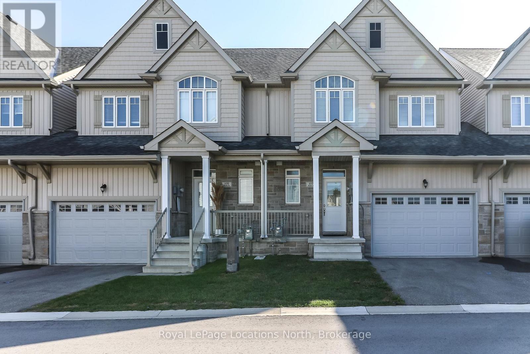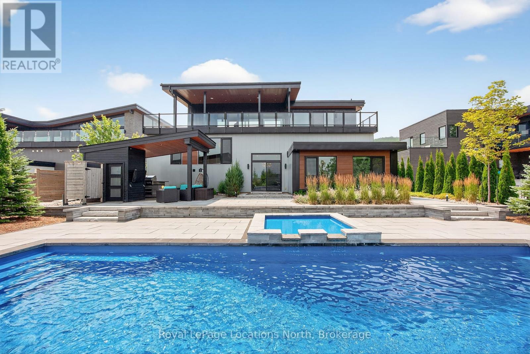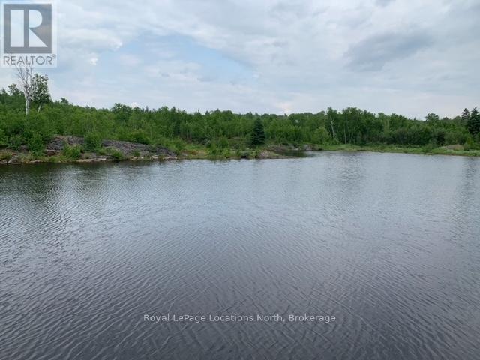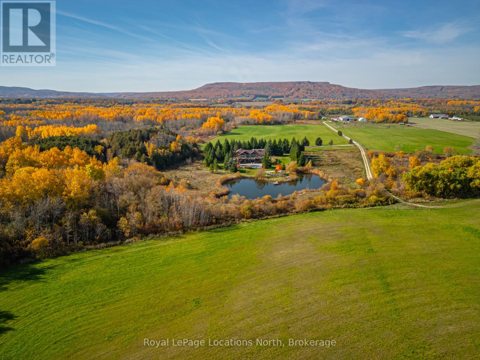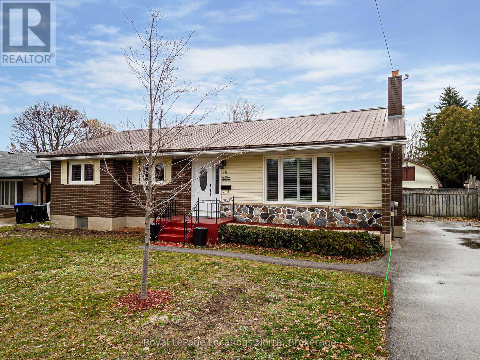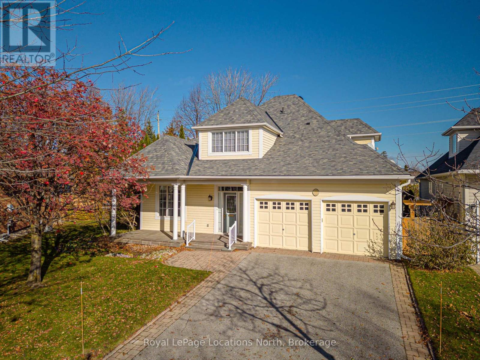Ph609 - 1 Hume Street
Collingwood, Ontario
Welcome to Monaco, a landmark of sophisticated living in Downtown Collingwood, where this spectacular Penthouse condo awaits. This truly special 2-bedroom, 2-bathroom residence boasts breathtaking, unobstructed Niagara Escarpment, Blue Mountain and Georgian Bay views from its oversized 276 sq. ft. west-facing terrace, creating an idyllic setting for both grand entertaining and tranquil private moments. Inside, the luxury continues with soaring 13-foot ceilings, solid 8-foot doors, luxurious finishes, a cozy gas fireplace, remote/controlled blinds throughout and upgraded appliances in the gourmet kitchen. This isn't just a home; it's a sanctuary designed for entertaining and enjoying spectacular sunsets from every room. 1,300 sq. ft. of living space, including the terrace. Beyond your private oasis, Monaco provides top-tier amenities including a stunning rooftop terrace with BBQ's and fire & water features, a sleek party room, and a fully equipped fitness center, all while granting direct access to Collingwood's vibrant downtown, Gordon's Cafe & Market directly below, cappuccino bars, fabulous restaurants, theatres & entertainment, farmers markets, boutique clothing stores, shopping, the vast trail network, Waterfront & Marina, premier golf courses and ski clubs. Includes 2 underground parking spots and a large storage unit. Included in the maintenance fee: Common elements, natural gas, 2 parking spaces and storage unit (id:54532)
9 Georgian Court
Collingwood, Ontario
Welcome to "The Forest" one of Collingwood's most sought-after neighbourhoods, known for its estate-sized lots, mature trees, and exceptional privacy. Set on a beautifully treed 3/4 acre lot at the end of a quiet cul-de-sac, this raised bungalow offers the perfect blend of recreational lifestyle and refined living. Much bigger than meets the eye with 5 bedrooms and 4 bathrooms and approx. 3923 square feet of finished living space, this spacious home is ideal for families, weekenders, or those looking to downsize without compromise. The open-concept main floor features a bright kitchen, living, and dining area anchored by a cozy wood stove perfect for après-ski gatherings or quiet evenings. Two main-floor bedrooms each have their own ensuite, offering the option of dual primary suites. Main-floor laundry adds everyday convenience.The fully finished lower level includes 3 additional bedrooms, 4th bathroom, and a large rec room offering loads of space for family and guests. Step outside to a generous deck overlooking your private woodland setting ideal for entertaining or unwinding.Enjoy year-round adventure with easy access to the Georgian Trail for walking and cycling, minutes to Blue Mountain and the areas private ski clubs, Georgian Bay waterfront, and several top-tier golf courses. (id:54532)
204 - 11 Beausoleil Lane
Blue Mountains, Ontario
Stunning 3-bedroom, 2-bathroom two-storey loft-style condo in the highly desirable Mountain House community. This modern unit offers an open-concept layout with soaring ceilings, upgraded finishes, and a bright, spacious living area complete with a natural gas fireplace. The kitchen features contemporary cabinetry, quartz counters, stainless-steel appliances, and an ideal flow for entertaining. The loft-level primary bedroom provides excellent privacy, while two additional bedrooms on the main level offer flexibility for family, guests, or office use. Enjoy a private covered balcony with natural gas BBQ hookup, plus a convenient mud room and a laundry room. Resort-style amenities include a year-round heated outdoor pool, hot tub, well-appointed rec centre, and an indoor/outdoor fireplace lounge. Prime location just minutes to Blue Mountain Village, Collingwood, Georgian Bay, and endless trails, golf courses, restaurants, and spas. The perfect four-season home or investment opportunity in one of the area's most sought-after communities. (id:54532)
17 Waterview Road
Wasaga Beach, Ontario
This Beautiful 3 bedroom bungaloft is located in an amazing community nestled on the shores of Georgian Bay off Beachwood Road between Collingwood and Wasaga Beach. This Beachside model offers 1830 sq. ft. of finished living space with many upgrades, hardwood flooring throughout, stunning open concept kitchen with granite counters,. stainless steel appliances open to a stunning living area with a walk out to a large deck offering water views. This great room with its vaulted ceiling is overlooked by the loft with another sitting room, a 3rd bedroom and a 3 piece bathroom. The basement level is left unfinished but has amazing potential with its extra large windows in the almost 1300 square feet of space . This friendly community offers your grass cut and snow shoveled as well as a clubhouse with saltwater pool, sauna, exercise room, party room, card room and covered deck overlooking Georgian Bay for the low fee of $327 per month. You too could own this beautiful home in Bluewater . Enjoy now, either as your cottage or keep as a fabulous retirement home. Book your appointment now! (id:54532)
365 Mariners Way
Collingwood, Ontario
Must See. This generous ground-floor 3-bedroom unit offers the rare combination of single-level living and plenty of space to grow into - the kind of home you'll never outgrow. If you're looking for an expansive ground-floor unit in a vibrant, four-season community, this is it. Perfectly situated for winter weekends on the slopes and simmers by the bay. With 1,396 sq. ft. of bright, open-concept living, this home is thoughtfully upgraded by its original owners and designed for comfort, whether as a full-time residence or a refined weekend retreat.The functional layout includes a generous primary suite with ensuite and private patio, plus two additional bedrooms for family and guests. After a day on the hills or exploring Collingwood's shops and restaurants, return to Lighthouse Points exceptional amenities: indoor pools for winter swims, a fitness centre, tennis and pickleball courts, waterfront trails, and a private marina that comes alive in the summer. Located just minutes from downtown Collingwood and Blue Mountain, this property offers true four-season living in one of the areas most desirable communities. (id:54532)
205 - 40 Mulligan Lane
Wasaga Beach, Ontario
Welcome to your serene retreat just off the Marlwood Golf Course in beautiful Wasaga Beach. This spacious 2-bedroom, 2-bathroom condo offers the perfect blend of comfort, convenience, and nature ideal for those seeking a peaceful lifestyle with easy access to Georgian Bay and the areas best amenities. Step inside to find open-concept main-floor living designed for both relaxation and entertaining. The bright living and dining area flows seamlessly into a well-appointed kitchen, creating a warm and inviting atmosphere. Enjoy your morning coffee or unwind in the evening on your private balcony, overlooking a tranquil backdrop of mature trees and walking trails. Recent updates include newly installed carpet throughout, with hard flooring remaining underneath should you prefer an alternate finish. The spacious primary suite features a private 4-piece ensuite, while the second bedroom and full bath provide plenty of room for guests or a home office. This quiet, well-maintained community is surrounded by walking trails and natural beauty, offering a lifestyle that feels miles away from the hustle yet you're less than a 10-minute drive to the sandy shores of Wasaga Beach and moments from Georgian Bay and Marl Lake. Additional Whether you're looking for a full-time residence, a weekend getaway, or a low-maintenance investment, this condo checks all the boxes for a relaxed, active lifestyle in one of Ontario's most scenic four-season destinations. (id:54532)
6 Durham Avenue
Barrie, Ontario
Bright & Spacious 3-Bedroom Townhome in Barries Sought-After Mapleview Community. Welcome to this beautifully maintained 3-bedroom, 3-bathroom townhouse in one of Barries most desirable neighbourhoods, the vibrant and family-friendly Mapleview area. Step into a bright and spacious foyer that leads into a functional open-concept layout. The modern kitchen features stainless steel appliances and ample cabinetry, flowing seamlessly into a generous living room perfect for relaxing or entertaining guests. Upstairs, you'll find a large primary bedroom retreat, complete with a walk-in closet and private ensuite. Two additional well-sized bedrooms and convenient second-floor laundry make daily living comfortable and efficient. Location is key with quick access to Hwy 400 and just under 5 minutes to the Barrie South GO Station, this home is ideal for commuters. All the essentials are nearby: major retailers, shopping centres, schools, and an excellent variety of restaurants. For nature lovers and weekend warriors, you're just minutes from Innisfil Beach Park, and local marinas for boating and waterfront activities. Enjoy strolls along Downtown Barrie's scenic boardwalk, packed with boutique shops, waterfront views, and lively community events year-round. (id:54532)
401 - 12 Dawson Drive
Collingwood, Ontario
Welcome to this private oasis found in Collingwood's popular Living Stone Resort area (Formerly Cranberry Resort). This huge end unit, 3 Bedroom, 2 Bath, townhome was recently renovated with many upgrades throughout. Enter to a large open concept space, starting with a newly renovated kitchen with breakfast peninsula which all overlooks the large living room with gas fireplace and a huge dining room. There is a large pantry/laundry room just off of the kitchen for ample storage as well. Continue on through the large sliding doors to a huge deck and very private backyard for entertaining your family and friends. The quiet, serene view has an abundance of trees and gardens. The pathway leading to the golf course runs directly behind this property allowing you to take casual strolls along the many trails or enjoy your favorite beverages and food on the largest outdoor deck in Collingwood just a short walk to golf course clubhouse. Moving upstairs you will find an enormous Primary Bedroom which runs the entire width of the back of the condo with a stunningly renovated ensuite bathroom. The rest of the upstairs offers 2 more very spacious bedrooms and the main 4 piece bath, which also has been beautifully upgraded. Spend your days hiking and biking this area right outside your front door. The famous Blue Mountain Village and Ski Resort is a short 10 minute drive. Explore Collingwood's historic downtown which is only 5 minutes away and offers all the dining, shopping, and entertaining venues that you need. Public Transit also runs right outside the condo for your convenience. This is the lifestyle that you have always dreamed of and deserve!! Please call today for a showing!!! (id:54532)
185 Yellow Birch Crescent
Blue Mountains, Ontario
Welcome to 185 Yellow Birch Crescent, a beautifully upgraded Crawford model in the sought-after Windfall community at the base of Blue Mountain. This modern two-storey semi-detached home offers 3 bedrooms, 3.5 bathrooms, and a finished basement, designed for comfortable four-season living in one of the area's most desirable neighbourhoods. The open-concept main floor features a stylish kitchen with quartz countertops, under-cabinet lighting, stainless steel Samsung appliances, and a gas range. The living and dining areas offer a warm, inviting layout with a gas fireplace and sliding doors that lead to the backyard, showcasing views of Blue Mountain. Upstairs, the spacious primary suite includes a walk-in closet and a 5-piece ensuite. Two additional bedrooms, a full bathroom, and convenient upper-level laundry complete the second floor. The fully finished basement adds exceptional versatility with a large open recreation area, full bathroom, and storage space. Residents of Windfall enjoy access to The Shed, the private community clubhouse featuring a year-round heated pool, hot tub, sauna, gym, and lodge with an outdoor fireplace. All of this is set just minutes from Blue Mountain Village, scenic trails, golf, and the shops and restaurants of Collingwood. A fantastic opportunity to own in a premier master-planned community that embraces the very best of Southern Georgian Bay's four-season lifestyle. A full interior paint refresh is scheduled to be completed in the coming weeks, offering a move-in-ready opportunity. ** Virtual staging in Living/Dining Room and Primary Bedroom** (id:54532)
805 - 796468 Grey 19 Road
Blue Mountains, Ontario
Set in one of Ontario's most desirable resort destinations, this rare corner suite at North Creek Resort pairs sweeping mountain views with proven investment appeal. Fully furnished and STA-approved (subject to Town licensing), this slope-side retreat offers a strong record of rental income and effortless, turnkey ownership in the heart of Blue Mountain's four-season playground. Perfectly positioned beside the Toronto Ski Club, the one-bedroom, one-bath layout delivers unobstructed views, exceptional privacy, and direct access to the slopes. Inside, a bright open plan invites you to unwind fireside after a day on the hill. The living room features an electric fireplace and sliding doors to an oversized covered deck - ideal for morning coffee or après-ski evenings overlooking the runs. The kitchen includes an island breakfast bar with seating for three and flows seamlessly into the living area, while the bedroom offers a queen bed, double windows, and two generous closets. A five-piece bathroom and an exclusive ski locker located just outside the unit add convenience to this mountain-chic escape. Owners enjoy resort amenities including a seasonal outdoor pool, year-round hot tubs, tennis/pickleball courts, and a shuttle connecting directly to the Village. As part of the Blue Mountain Village Association (BMVA), ownership includes access to community events and exclusive discounts. A true income property and getaway in one, this slope-side sanctuary offers unmatched views, reliable returns, and the authentic Blue Mountain lifestyle. (id:54532)
125 Albert Street
Meaford, Ontario
Discover easy living in this lovely 2-bedroom, 1-bath bungalow, ideally located just minutes from downtown Meaford and the beautiful shores of Georgian Bay. Perfect for retirees or anyone seeking a low-maintenance lifestyle, this cozy home offers comfort and convenience. The open concept, single-level layout offers a spacious living area that flows into the recently renovated kitchen, making it easy to entertain or simply relax at home. Two comfortable bedrooms and a full bathroom provide everything you need, without the upkeep of a larger home. Outside, enjoy the peaceful surroundings from your large side deck, ideal for morning coffee or summer barbecues. The small, easy-care yard means more time enjoying life and less time on maintenance. A powered shed in the backyard offers great storage or workshop space for hobbies and gardening. The crawl space provides room for extra storage, and the ideal location puts you in the heart of Meaford, with easy access to shops, cafes, the library, beaches, and the harbour. If you're looking to downsize without compromise, this charming Meaford home is the perfect fit. (id:54532)
635019 Pretty River Road
Blue Mountains, Ontario
A Serene Retreat in the Heart of Pretty River Valley. Set amidst the stunning landscape of the Pretty River Valley, this extraordinary property offers over 49 acres of pure tranquility. Completely reimagined inside and out, it blends the timeless charm of country living with the sophistication and comfort of a brand-new home. Here, privacy, panoramic views and a deep connection to nature come together to create an exceptional rural escape. Step inside to a bright and inviting open-concept main floor, where expansive windows fill the home with natural light. The chef-inspired kitchen features a large island, luxury appliances, a walkout to the deck and a dedicated prep room-perfect for entertaining. The warm and welcoming living room, centered around a stone wood-burning fireplace, provides the ideal spot to relax and enjoy the ever-changing beauty of each season. The main floor primary suite is a private haven, offering a spa-like ensuite, walk-in closet and walkout to the deck overlooking the breathtaking Pretty River Valley. Thoughtful details such as hardwood flooring, pot lights, shiplap accents and custom textures elevate the home's modern country aesthetic. A main floor office and laundry room add everyday convenience. Upstairs, two spacious bedrooms and a stylish three-piece bathroom offer comfort and privacy for family or guests. The finished lower level extends the living space with a generous family room and walkout to a covered patio, a full bathroom, and a versatile extra room ideal for a bedroom, den, or home theatre. Outdoors, discover your own private paradise with trails, a waterfall and acres of natural beauty to explore-perfect for hiking, snowshoeing and quiet reflection. A detached triple garage/shop provides ample room for vehicles, equipment, or hobbies. Located just minutes from Blue Mountain, Collingwood, ski clubs and golf courses, this exceptional property is the ultimate four-season retreat. (id:54532)
138237 Grey Road 112
Meaford, Ontario
Welcome to a truly rare gem where the beauty of nature meets the richness of intentional living. Situated in the rolling countryside of Georgian Bay, this breathtaking 12 acre property offers more than just a 5 bedroom and 2 bathroom home. Lush and highly-established gardens boasting of fresh berries, herbs and vegetables, and fruit trees include a well established food forest, a swimmable spring-fed trout stocked pond, a sandy beach for recreation and a wildlife haven known for its excellent birding. This country charmed farm house offers high ceilings, large windows which allows the sunlight and outdoor space to pour into the home. The comfort of a wood burning fireplace, sunroom, and spacious bedrooms are just a few of the many features you can enjoy. Discover a rural lifestyle of adventure, self-sufficiency, inspiration that speaks to the soul. This special country property possesses stunning landscape views, and the natural beauty is ever so peaceful and relaxing all while being minutes to the lovely town of Meaford and shores of Georgian Bay. (id:54532)
23 3rd Line D Line E
Grey Highlands, Ontario
Discover Your Private Escape in Beaver Valley 45 Acres of Untouched Beauty Now available a rare 45-acre parcel of vacant land nestled in the heart of the Beaver Valley, just west of the charming hamlet of Heathcote. Surrounded by the natural splendour of Grey County, this exceptional property offers endless potential for a private retreat, recreational haven, or long-term investment.With a backdrop of mature trees, rolling landscape, and tranquil seclusion, you'll enjoy direct access to the area's premier outdoor lifestyle hike or snowshoe your own trails, cycle scenic country roads, cast a line in the nearby Beaver River, or tee off at one of the many surrounding golf courses.Whether you're seeking solitude, adventure, or a unique development opportunity, this is your chance to own a piece of Ontarios most coveted four-season playground. Location: Just minutes from Heathcote, close to Thornbury, Blue Mountain, and Collingwood Zoning: [Insert zoning type if known e.g., RU, NEC] Nearby Recreation: Trails, cycling routes, fishing, golf, and moreLet your imagination roam. Contact us today to walk the land and explore its full potential. (id:54532)
185 Yellow Birch Crescent
Blue Mountains, Ontario
Welcome to 185 Yellow Birch Crescent in the desirable Windfall community at the base of Blue Mountain. This modern two-storey semi-detached home offers 3 bedrooms and 3.5 bathrooms, available for an annual unfurnished lease. The open-concept main floor features a stylish kitchen with quartz countertops, under-cabinet lighting, and high-end Samsung stainless steel appliances. The living area includes a gas fireplace and sliding doors that open to the backyard with views of Blue Mountain. Upstairs, the primary suite includes a walk-in closet and a 5-piece ensuite. Two additional bedrooms, a full bathroom, and laundry complete the second level. The finished basement offers a large open living area with windows, a full bathroom, and ample storage. Enjoy exclusive access to The Shed, Windfalls private clubhouse with year-round pool, hot tub, sauna, fitness room, and lounge. Conveniently located near Blue Mountain Village, trails, golf, and Collingwood amenities. Utilities and community amenity fee to be paid by the tenant in addition to monthly rent. (id:54532)
758153 2nd Line E
Mulmur, Ontario
Welcome to this extraordinary Mulmur retreat, set on 75.2 acres of pristine forests, streams and wetlands. Surrounded by hemlock, cedar, birch, and apple trees, this property offers complete privacy and a lifestyle immersed in nature. The thoughtfully restored century home, originally built in the late 19th century and aligned with the spring solstice, has been modernized with eco-conscious features while preserving its timeless charm. Large south-facing windows maximize passive solar gain, while geothermal heating and cooling provide efficient comfort year-round. Wiring is already in place for future solar panels, driveway gates and lighting, enhancing sustainability and convenience. The home blends historic character with modern touches, including a flowering sedum roof garden that attracts pollinators and cedar decks perfect for enjoying summer evenings or the sound of rainfall. Inside, the cozy, light-filled rooms are designed to connect seamlessly with the outdoors. Step outside to discover flourishing native gardens, a saltwater pool with propane heater ideal for laps or starlit swims and trails that invite exploration in every season. Snowshoeing, downhill and cross-country skiing, cycling and the Bruce Trail are all close by, making this property a true four-season playground. The land itself teems with wildlife: deer, wild turkeys, porcupines, hummingbirds, cardinals and blue jays all call this sanctuary home. Every season brings new sights, sounds and experiences to enjoy. Just minutes from Creemore's farm markets, organic food shops and the acclaimed Michelin-starred restaurant, The Pine, this property offers a rare combination of natural beauty, seclusion and convenience. This unique Mulmur estate is more than a home it's a lifestyle of harmony with nature, recreation and timeless charm. This property offers access to high-speed fibre optic broadband, ensuring fast & reliable connectivity for all your work, streaming & lifestyle needs. (id:54532)
Lot 15 3rd Line E
Blue Mountains, Ontario
Nestled on the Niagara Escarpment, this private country property offers a rare chance to design your dream retreat in one of Ontario's most sought-after four-season destinations. Measuring 200 feet by 200 feet, this gently sloping lot spans nearly an acre and is framed by mature trees, providing a serene backdrop for a custom luxury residence, weekend escape, or family hideaway.From your future home, you will enjoy fresh air, open skies, and the ever-changing beauty of the surrounding countryside with potential for breathtaking sunsets, escarpment vistas, or glimpses of Georgian Bay depending on your chosen building site. The natural setting invites creativity, whether you envision landscaped gardens, outdoor entertaining spaces, or trails winding through your private woodland.Perfectly positioned near Blue Mountain Resort, the Bruce Trail, Scenic Caves, and the charming towns of Thornbury and Collingwood, the location is ideal for an active, nature-rich lifestyle. Ski, hike, bike, or simply explore all within minutes of your door.A second adjoining lot is available, offering the opportunity to expand your footprint, create a family compound, or secure additional privacy. This is your chance to craft a signature country home that blends tranquillity with convenient access to the vibrant South Georgian Bay community. (id:54532)
107 Rosie Street
Blue Mountains, Ontario
Location, Location! Annual rental opportunity with Georgian Peaks Ski Club on one side and Georgian Bay on the other. This well-appointed townhome is perfectly situated in one of the areas most desirable communities. Step inside to a welcoming entryway with a 2-piece bath, closet, and inside access to the single-car garage. The open-concept kitchen and living room feature plenty of natural light and a dining area that's perfect for family dinners. Patio doors open to a private backyard backing onto trees with views of the ski hills, an ideal space to relax after a day outdoors. Upstairs, the spacious primary bedroom includes a walk-in closet and a stunning ensuite with a large glass shower, double sinks, and natural light. Two additional bedrooms, each with generous closet space, share a bright 4-piece bathroom. The home also offers a full unfinished basement for storage, central air, and visitor parking conveniently located across the street. This is a rare chance to live between the slopes and the Bay in a home that combines comfort, convenience, and unbeatable location. Rental application, full credit report w score, 2 recent paystubs, rental history, photo ID and employment letter required. First and last. No smoking and no pets please. (id:54532)
116 Courchevel Crescent
Blue Mountains, Ontario
Discover the epitome of luxury living at this exquisite 5-bedroom, 3.5-bath custom-built home in Nipissing Ridge III, Blue Mountains. Boasting approximately 3,800 sq. ft. of sophisticated living space, this property offers unparalleled panoramic views of the Escarpment, ski hills, and Georgian Bay. Experience seamless indoor-outdoor living with over 1,200 sq. ft. of outdoor porcelain tile terraces, indoor and outdoor speakers, a classic cabana featuring an outdoor kitchen, and a stunning saltwater pool with a waterfall. The gourmet kitchen, featuring high-end appliances and an expansive island, is perfectly positioned to capture magnificent views. The main floor has a majestic foyer and has three bedrooms and two bathrooms. The primary bedroom overlooks the beautifully landscaped backyard and pool. It has a spa inspired 4 pce ensuite and a large walk in closet. The two additional bedrooms are spacious, with views of the ski hills, and share a 5-piece bathroom. The lower level offers in-floor heating, a spacious mudroom, two guest bedrooms, a three-piece bathroom, and a family room with a wet bar and walkout. Other features are a spacious 2.5 car garage with direct access to 1000sqft of heated storage, indoor and outdoor speakers throughout, top of the line heat pump and air steam humidifier, a grocery lift, a commercial grade Ubiquiti home network to keep your electronics connected and for your convenience a grocery lift connecting the mudroom to the kitchen. This sought-after location provides direct access to Craigleith/Alpine Ski Clubs and Nipissing Ridge Tennis Courts. Enjoy an active lifestyle with proximity to Blue Mountain skiing, fine dining, select shops, private ski clubs, the Georgian Trail for hiking and biking, and numerous exclusive and public golf courses. This is more than a home; it's a lifestyle between the escarpment and Georgian Bay. (id:54532)
8250 Fire Route 0 Road
Greater Sudbury, Ontario
103+ Acres of mixed terrain. A large area has a great sized pond that could result in a great building envelope for your cottage / home or camp. Many other building area opportunities plus excellent ATV & Snowmobile trails. This property also has great options for an easy access hunt camp . Hydro is available at lot lines , and this property gives you an access area owned for canoeing , paddle boarding , kayaking etc directly into the famous Whitewater Lake. Only a short 5km drive to Azilda and 13 km to Sudbury. Visit this rare large parcel of land to see the great opportunities that awaits your dreams . Canadian Shields outcroppings, ponds, open areas , wilderness, water access , the list goes on and on. Large parcels like this so close to town are very rare !! Buyers to use due diligence to confirm permits available, all measurements and lot size information was calculated from Geo. (id:54532)
61 - 19 Dawson Drive
Collingwood, Ontario
Charming 2 Bedroom Condo Located Near Blue Mountain available for ANNUAL Lease! Living Waters is a quiet sought after community and is located within walking distance to shopping and restaurants, with public transit also available. Living Room has a cozy wood burning fireplace and walkout to balcony. Open Concept Kitchen To Living Space, Large Laundry/Utility Room. Plus storage locker outside front door, one dedicated parking space. Enjoy hiking, biking, shopping, skiing, golf, and dining, all just a short drive, walk, or bus ride away. (id:54532)
2623 Con 10 N Nottawasaga Road N
Clearview, Ontario
Spectacular Equestrian Estate Minutes from Downtown Collingwood! Discover an extraordinary Georgian Bay equestrian estate, perfectly situated just five minutes from downtown Collingwood, steps from Osler Brook Golf Club, & only 10 min from Osler Bluff Ski Club. Offering the ultimate blend of luxury, recreation, & natural beauty, 95 acres of breathtaking property is a true year-round retreat. At the heart of the estate is a stunning custom home, thoughtfully designed to maximize natural light & showcase rustic elegance. Featuring 4,150 sq.ft. w/ wood floors, exposed beams, & an open-concept layout, the home exudes warmth & sophistication. The spacious kitchen is perfect for entertaining, flowing seamlessly into the inviting living room, where a stone wood-burning fireplace creates a cozy ambiance. Step outside on the expansive deck, overlooking pool & serene countryside. Primary suite w/ walk-in closet, ensuite, & a private w/o to the deck. One additional main-floor bedroom provides comfortable accommodations, while a main-floor office, laundry & an oversized 2.5-car garage add convenience. The lower level is equally impressive, boasting 9-ft ceilings, a spacious family room w/ a wood-burning fireplace, w/o to patio, & three additional bedrooms. Fitness & wellness enthusiasts will love the large exercise room & private steam spa, creating the perfect space for relaxation & rejuvenation. For horse enthusiasts, this estate is truly unparalleled, featuring a state-of-the-art 14,000 sq. ft. barn w/ 9 stalls & an indoor riding arena. Several outdoor paddocks provide ample space for training & exercise, while expansive hay fields support agricultural pursuits. W/ 30 acres of lush forest, the property also offers endless opportunities for trail riding, hiking, & exploring nature. Enjoy spectacular views of Osler Bluff Ski Club, enhancing the charm & exclusivity of this remarkable estate. **EXTRAS** Heat is in-floor water w/ electric boiler. 4 Zones. 2,000 Gal septic (id:54532)
35 Walnut Street
Collingwood, Ontario
Charming Bungalow on a Tree-Lined Street in the Heart of Collingwood. Welcome to 35 Walnut Street, a warm and inviting 3-bedroom, 2-bath bungalow ideally located on one of Collingwood's lovely treed streets, just minutes from downtown shops, restaurants, Harbourview Park, and the shores of Georgian Bay. This home offers an ideal blend of comfort, convenience, and lifestyle. Step inside to a bright main floor featuring California shutters throughout, a cozy living room with a gas fireplace and a dining area with sliding doors that lead to a spacious back deck. The kitchen offers a functional layout, and the main level continues with three comfortable bedrooms and a full bathroom. The lower level provides additional living space with a large rec room, bathroom/laundry area, cold room and ample storage, ideal for hobbies, gatherings, or simply relaxing. Sitting on a generous lot, the property includes a large 16 Ft x 28 Ft 2-storey detached garage, a fully fenced backyard, and plenty of outdoor space to enjoy. Major updates have been completed for peace of mind, including newer windows (within the last 5 years), a tankless water heater, and a durable metal roof. A large two story detach garage/ shop completes this property. This home also features a whole home Generac generator for reliable, automatic backup power and peace of mind year-round. Whether you're starting out, downsizing, or looking for a weekend escape in Collingwood, this home offers exceptional value in a sought-after location close to trails, parks and Georgian Bay's natural beauty. (id:54532)
11 Callary Crescent
Collingwood, Ontario
Lovely Home in Sought-After Olde Towne, Collingwood. Welcome to this spacious 3-bedroom home perfectly situated in the heart of downtown Collingwood, one of the area's most desirable neighbourhoods. Just steps from downtown shops, restaurants and community amenities, this home offers the ideal blend of location, lifestyle and comfort. Step inside to a large front foyer that opens to a bright living room with an elegant electric fireplace. The main floor also features a den/office, two bedrooms, including the primary and a dining area with walk-out to a private patio and landscaped yard - perfect for relaxing or entertaining. The kitchen is thoughtfully designed with a central island, stainless steel appliances and ample storage. The primary suite impresses with two walk-in closets and a lovely 5-piece ensuite with jet tub. A second-level loft area provides a welcoming space for guests or family to stay, complete with an additional bedroom, 4-piece bath and versatile open area ideal for a home office, reading nook, or cozy family retreat. The partially finished basement provides a spacious family or gym area plus plenty of storage, while the double garage with inside entry adds everyday convenience. Outside, enjoy morning coffee on the inviting front porch or unwind in the private backyard patio - a perfect spot for relaxing or entertaining surrounded by peace and privacy with no neighbours behind you. Located in a quaint, friendly community with walking trails and tree-lined streets, this home lets you immerse yourself in everything Collingwood's vibrant downtown has to offer - all just steps from your front door. The perfect combination of charm, location and lifestyle - right in the heart of Collingwood. (id:54532)

