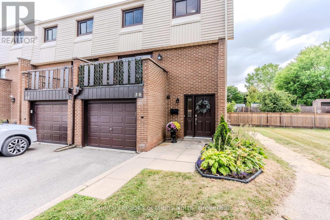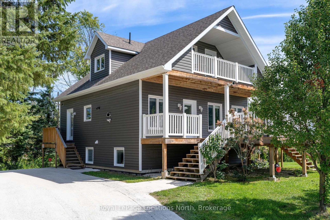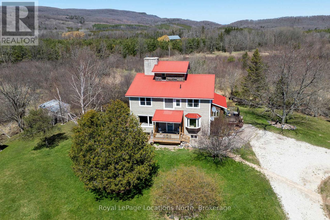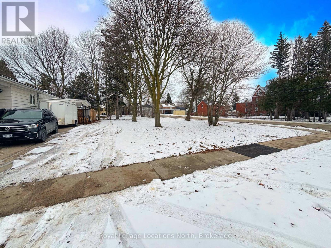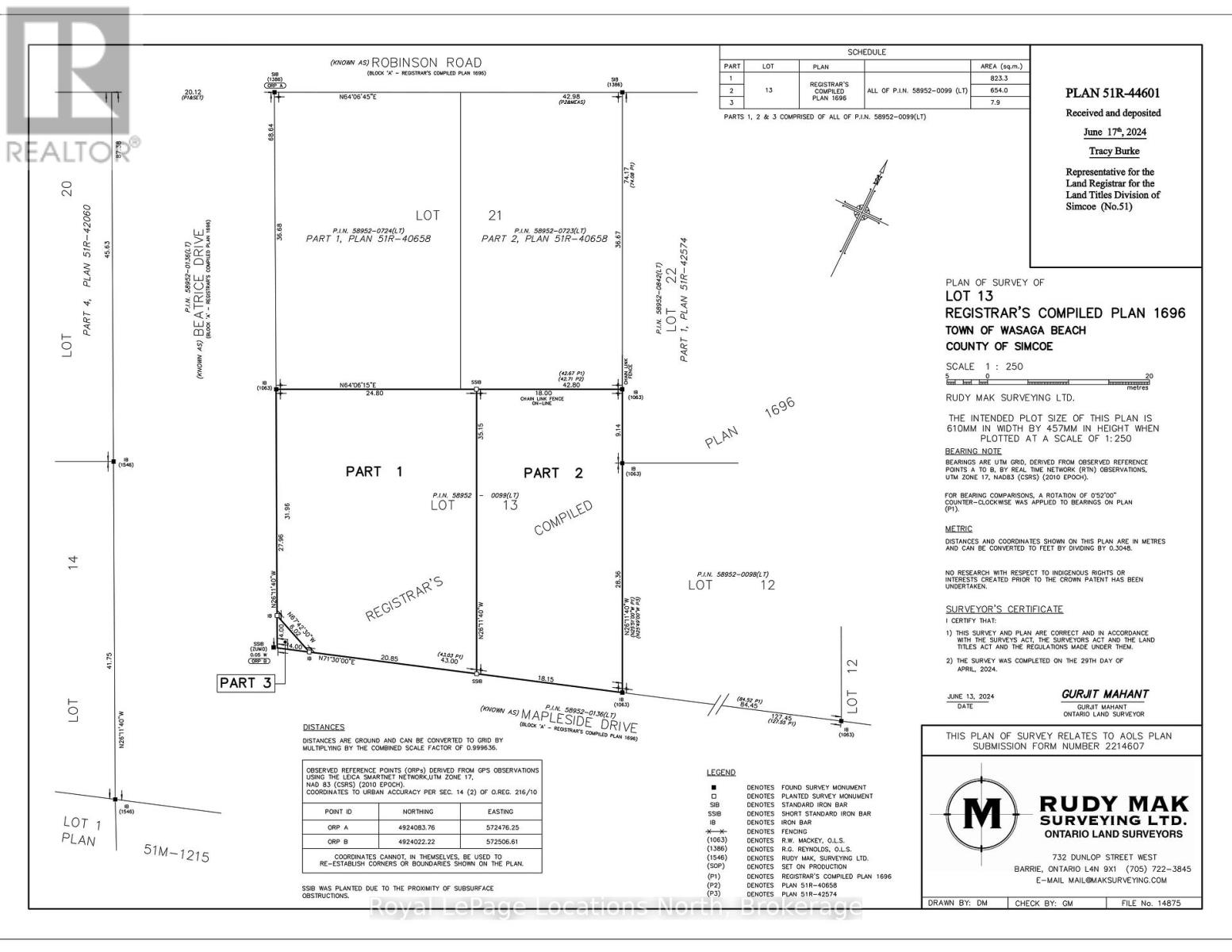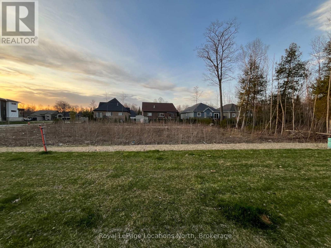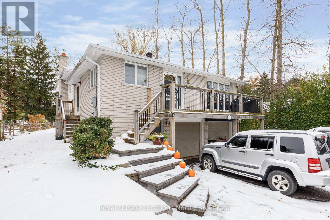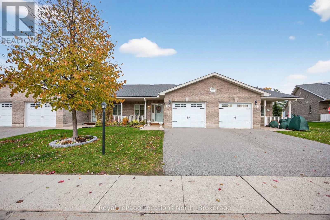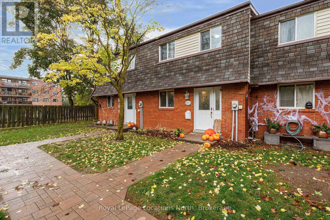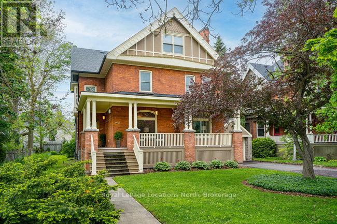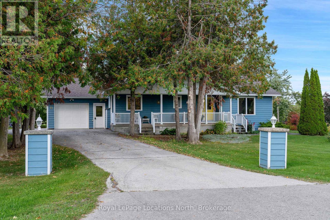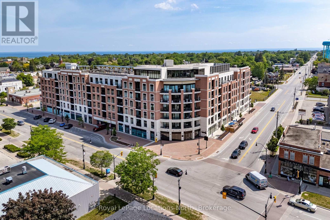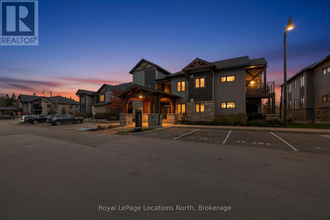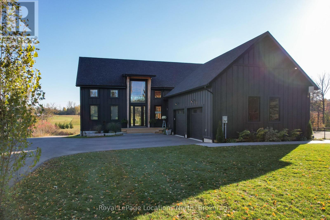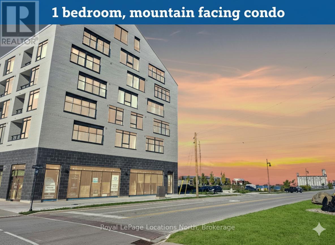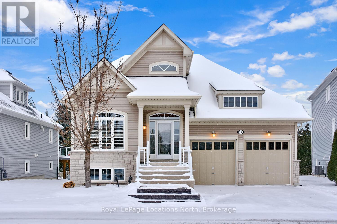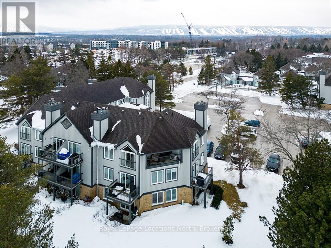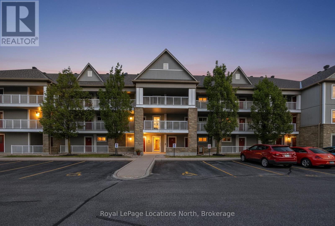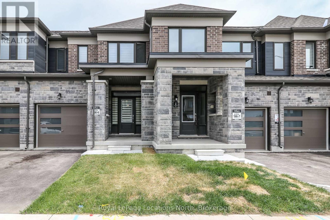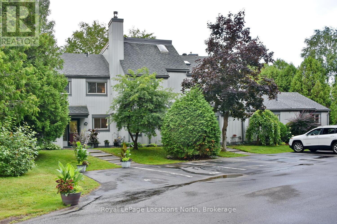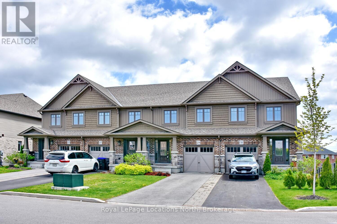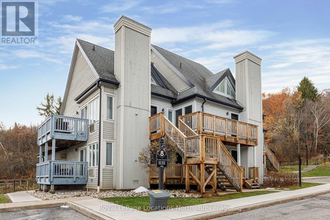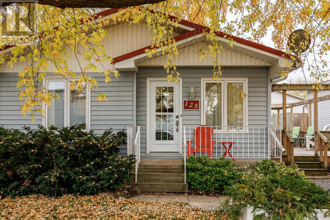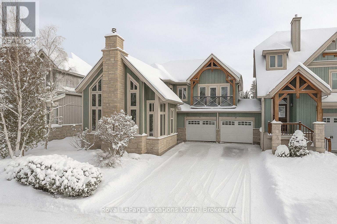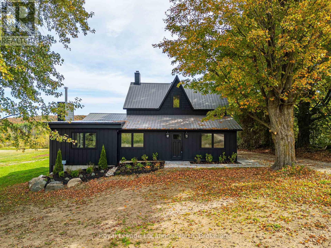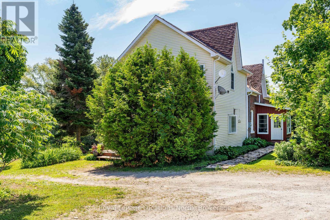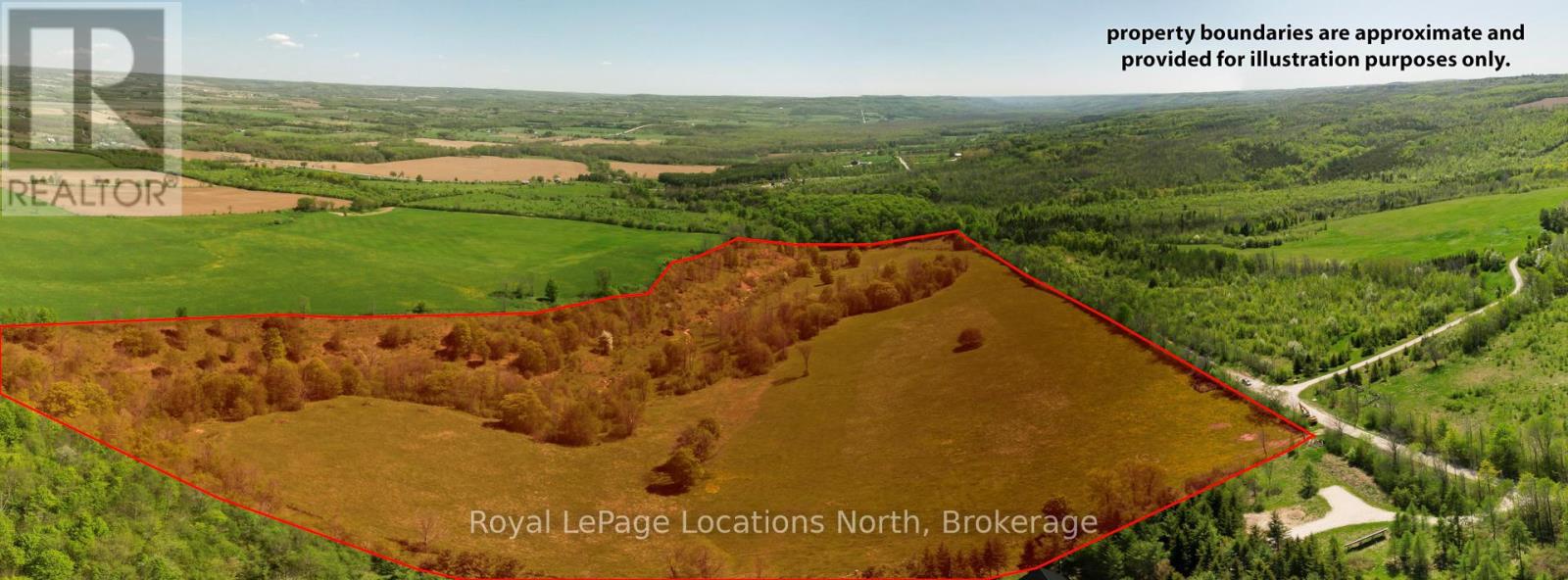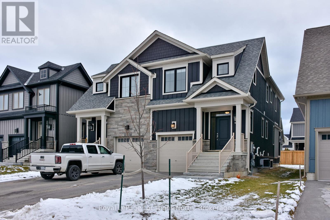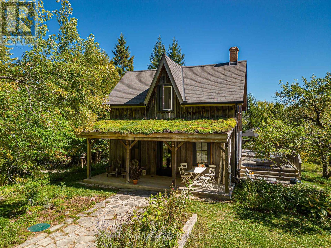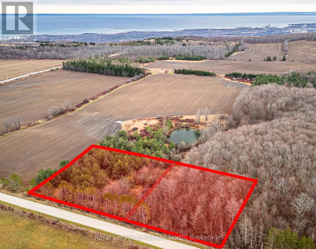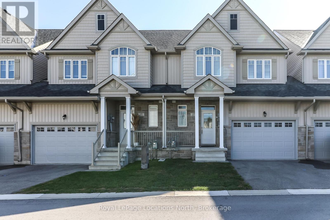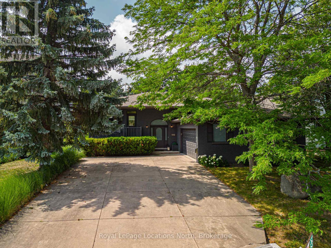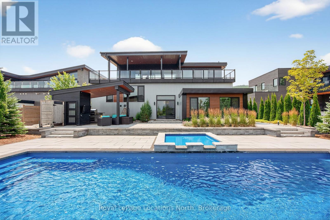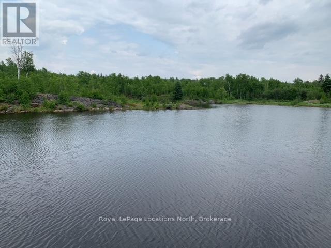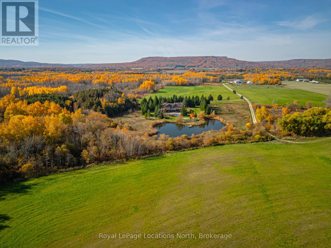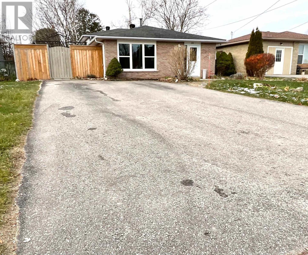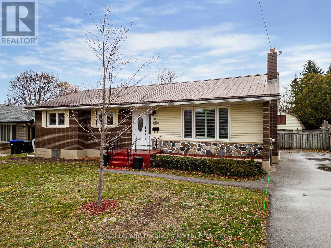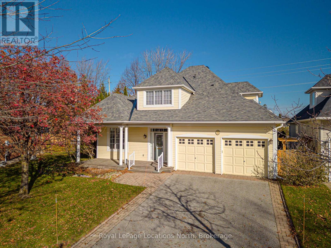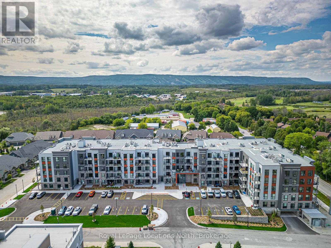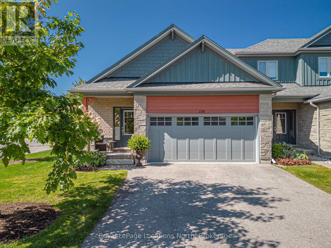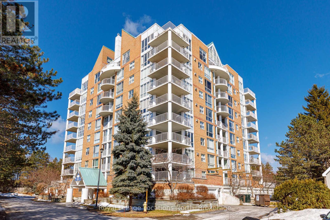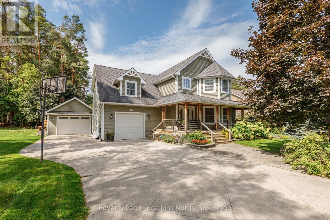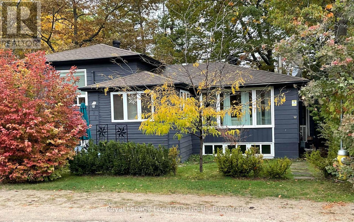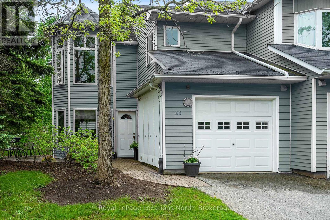38 - 187 Grulke Street
Kitchener, Ontario
Looking for a spacious, modern rental in a prime location? This fully renovated end-unit condo has it all! Ideally located just minutes from Hwy 401, shopping, skiing, and countless amenities, convenience is built right in. Inside, you'll love the bright, multi-level layout that offers both privacy and comfort. The brand-new kitchen (with stainless steel appliances) is open and inviting, leading to a spacious living room with balcony. The primary bedroom features a walk-in closet, plus two additional bedrooms with custom storage. The finished lower-level rec room provides even more living space and opens to a private, fenced patio. In-unit laundry (washer & dryer included), a main floor powder room, and a central 4-piece bath add everyday ease. Recent upgrades include new carpet, central A/C, and more. Parking is never a problem with your own attached garage plus an additional spot. Convenient. Renovated. Ready for you. (id:54532)
796362 Grey 19 Road
Blue Mountains, Ontario
This is a rare find at the base of Blue Mountain...at the time of listing, it's the only freehold chalet inside Mountain Road at the North end, putting you just a few steps from the ski hill. The current owner even skis right in and out of the front door! With 5 bedrooms spread across 3 levels (and a bathroom on each floor), this contemporary chalet is perfectly designed for family gatherings and weekend guests. Built in 2015, it combines an unbeatable location with modern construction and carefree living...no draughty old ski cabins here. Heres a fun bonus: although the address is Grey Rd. 19, the property actually fronts onto Lucille Wheeler Crescent, boasting 180 feet of frontage. That means theres potential to sever the lot if you're looking for an investment angle. And the best part? Its being sold fully turn-key, complete with furniture and accessories...ready for you to enjoy this ski season. Book your showing right away! (id:54532)
635017 Pretty River Road
Blue Mountains, Ontario
Tucked away in the heart of the scenic Pretty River Valley, this beautifully maintained country home offers a rare blend of privacy, character, and year-round outdoor adventure. Set on a full acre and surrounded by the Pretty River Provincial Park, its a nature lovers dream with hiking and biking right at your doorstep. Easy drive to Devil's Glen or Osler Bluff ski clubs, Highlands Nordic and Duntroon Highlands golf. The home itself radiates warmth and comfort, featuring 5 bedrooms, multiple living spaces, and spectacular views from every room. Vaulted ceilings, a wood stove, and expansive windows create a cozy yet open feel, while recent updates including a new UV system and iron filter ensure peace of mind. Enjoy serene mornings by the pond, valley views from the hot tub, and a loft space ideal for a studio or quiet retreat. A truly special property that must be experienced in person to be fully appreciated. (id:54532)
149 Minnesota Street
Collingwood, Ontario
Incredible opportunity to build your dream home on this newly created lot on desirable Minnesota St. This is an exceptional opportunity as the lot has municipal water, sewer, natural gas and hydro are available for connection. 50 x 100 foot corner lot offers R2 zoning (possibility for a duplex) and is located in a well established area and still close to all amenities including downtown, waterfront, parks, schools, trails, skiing and golf. Taxes are not assessed yet. Buyer is responsible to complete their due diligence. (id:54532)
13 Pt 1 Mapleside Drive
Wasaga Beach, Ontario
Cleared & ready to build 68'x91' corner lot with full municipal services available, located in the desirable Bay Sands community on the west end of Wasaga Beach. Opportunity to buy adjoining lot for more space & privacy. Municipal water, sewer, gas, and hydro are all at the lot line. Just a short walk to the world's longest freshwater beach and all the amenities Wasaga Beach has to offer. Property taxes are subject to reassessment. (id:54532)
13 Pt 2 Mapleside Drive
Wasaga Beach, Ontario
Cleared & ready to build 60'x93' lot with full municipal services available, located in the desirable Bay Sands community on the west end of Wasaga Beach. Opportunity to buy adjoining lot for more space & privacy. Municipal water, sewer, gas, and hydro are all at the lot line. Just a short walk to the world's longest freshwater beach and all the amenities Wasaga Beach has to offer. Property taxes are subject to reassessment. (id:54532)
88 Campbell Street
Collingwood, Ontario
Spacious home and lot in a sought-after neighbourhood, just steps from schools! Over 2,300 sq.ft. of living space, this home features 3 bedrooms and 2 bathrooms upstairs with a separate 1 bedroom and full bathroom in-law suite on the main level, perfect for extended family or guests. The upper level features a bright eat-in kitchen that opens to a large living/dining room with tile and luxury vinyl floors. Enjoy a cozy gas fireplace and office nook in the family room. Other highlights include main-floor laundry, and a large primary bedroom with a 5-piece en suite. The deck and patio are perfect for outdoor entertaining in the private, fenced, and treed backyard offering plenty of space. Plus, a double garage with inside entry for convenience and plenty of parking in double paved driveway. Just a short drive to downtown Collingwood, Blue Mountain, and the stunning shores of Georgian Bay. (id:54532)
19 Chestnut Lane
Wasaga Beach, Ontario
This pristine 'Yorkshire' model Ranch Bungalow is being offered for resale for the very first time. Meticulously maintained and designed for comfortable, effortless main level living in the highly sought-after Parkbridge Wasaga Meadows 55+ Adult Community. Bright & open-concept offering 1,200 sq.ft. with 2 spacious bedrooms and 2 full bathrooms. The beautiful kitchen features a large island, modern skylight, under-cabinet lighting and elegant Tiffany light fixtures. The living room offers a built-in entertainment centre with custom cabinetry, a cozy gas fireplace with a convenient separate thermostat and direct access to your private east-facing patio-perfect for your morning coffee, overlooking mature evergreen trees. Enjoy sunsets on your west-facing covered front porch. The lovely primary bedroom suite boasts a generous walk-in closet, a second closet, a 4-piece ensuite featuring a Safe Step walk-in tub with jets for superior therapeutic comfort and safety and a lovely Tiffany light fixture. The second 4-piece bathroom enjoys a convenient walk-in shower and a skylight. The generous single-car garage includes built-in shelving and an inside entry. The extra-large hot water tank is 3 years new & owned, and the HRV system is included for enhanced comfort. Optional amenities (including a Beach, 2 Swimming Pools (1 outdoor, 1 indoor saltwater), Splash Pad, Fishing, Hiking, Mini Golf, Multipurpose Sports Fields, Playground, Basketball, Tennis & Volleyball courts) are all available for an affordable annual fee of $150 + HST - if desired. Fees: Land Lease - $800, Structure Tax - $153.99, Lot Tax - $49.39. This beautiful bungalow is ready for you - Welcome Home! (id:54532)
590 Tenth Street
Collingwood, Ontario
Townhouse style condo with it's own yard in the heart of Collingwood. An open concept main floor living area awaits with ceramic and laminate flooring, an added island for additional counter space, stainless steel appliances and large patio doors allowing loads of natural light to flood the living space. Upstairs, retreat to your well-appointed primary bedroom, two additional bedrooms and 4pc bath. The lower level offers a newer 3pc bath, laundry room and a bonus cozy family room. Fenced backyard and patio area. Great family community with playground on site. (id:54532)
234 Pine Street
Collingwood, Ontario
There is something rather enchanting about living a on a tree-lined street in a home with history that is located right in the heart of the downtown Heritage District, where almost anything you need can be found a block or two away. This magnificent, red brick Century Home is steeped in rich history - it was known as "Bodidris" and was once home to a Mayor of Collingwood. It offers ample living space, six large bedroooms, 4+2 bathrooms, a large front porch and all on a full town lot just one block away from the shops and restaurants of downtown Collingwood's main street. You'll find gorgeous woodwork detailing and leaded/stained glass windows throughout, with some thoughtful updates and renovations that have been completed (Heritage Award Recipient 2015), yet this home still provides the opportunity for a new owner with style to add your touch and turn it into your own stunning showpiece. Primary Bedroom has fireplace, walk-in closet and ensuite bath with heated floors. Sauna in basement bathroom (bathroom not included in total as max 5 allowed). Heritage Act designation entitles homeowner to tax rebates and maintenance preservation programs. This stunner is exactly where you want to be to take full advantage of all that the Collingwood lifestyle has to offer. Walk to local shops, arts and cultural events, waterfront, trails and schools, and the ski hills are a just a10-minute drive away. Floor plans attached. Make sure to view the video tour to truly get a feel for the magic of 234 Pine St! (id:54532)
14 Sydenham Trail W
Clearview, Ontario
Enjoy the peace and privacy of country living in this well-kept raised bungalow, set on just under 5 acres in the friendly village of Duntroon, just a 13 minute drive to Collingwood. Surrounded by mature trees and open space, this 2-bedroom, 2-bathroom home offers a bright, south-facing living room, a semi-ensuite off the primary bedroom, two decks, including a rear deck off the kitchen/dining area overlooking the back yard. The full, partially basement has potential for a 3rd bedroom with large east and south facing windows plus loads of space for a rec room, hobby rooms, shop stoarage, etc...There is also a separate entrance to the basement from the attached single garage. A portion of the property is currently being cultivated for hay but certainly offers great potential for the buyer who wants a small hobby farm or to grow their own produce. The friendly community of Duntroon features a local "small" hall that hosts seasonal events and gatherings, and Duntroon is also home to one of the most beloved daycares in the Collingwood area making it a wonderful place to raise a family or enjoy a quieter pace of life. Located just minutes from Devils Glen Ski Club, Highlands Nordic, Duntroon Highlands Golf Club, and Batteaux Creek Golf Club, this is a four-season lifestyle property with exceptional recreational access.Recent updates include a new furnace (2023), new sump pump (2024), and freshly painted interior. Bell Fibe internet available.A special opportunity to enjoy space, privacy, and true community in the heart of Duntroon. A portion of the property is currently taxed at the farm tax rate which may not be applicable under new ownership. (id:54532)
Ph609 - 1 Hume Street
Collingwood, Ontario
Welcome to Monaco, a landmark of sophisticated living in Downtown Collingwood, where this spectacular Penthouse condo awaits. This truly special 2-bedroom, 2-bathroom residence boasts breathtaking, unobstructed Niagara Escarpment, Blue Mountain and Georgian Bay views from its oversized 276 sq. ft. west-facing terrace, creating an idyllic setting for both grand entertaining and tranquil private moments. Inside, the luxury continues with soaring 13-foot ceilings, solid 8-foot doors, luxurious finishes, a cozy gas fireplace, remote/controlled blinds throughout and upgraded appliances in the gourmet kitchen. This isn't just a home; it's a sanctuary designed for entertaining and enjoying spectacular sunsets from every room. 1,300 sq. ft. of living space, including the terrace. Beyond your private oasis, Monaco provides top-tier amenities including a stunning rooftop terrace with BBQ's and fire & water features, a sleek party room, and a fully equipped fitness center, all while granting direct access to Collingwood's vibrant downtown, Gordon's Cafe & Market directly below, cappuccino bars, fabulous restaurants, theatres & entertainment, farmers markets, boutique clothing stores, shopping, the vast trail network, Waterfront & Marina, premier golf courses and ski clubs. Includes 2 underground parking spots and a large storage unit. Included in the maintenance fee: Common elements, natural gas, 2 parking spaces and storage unit (id:54532)
9 Georgian Court
Collingwood, Ontario
Welcome to "The Forest" one of Collingwood's most sought-after neighbourhoods, known for its estate-sized lots, mature trees, and exceptional privacy. Set on a beautifully treed 3/4 acre lot at the end of a quiet cul-de-sac, this raised bungalow offers the perfect blend of recreational lifestyle and refined living. Much bigger than meets the eye with 5 bedrooms and 4 bathrooms and approx. 3923 square feet of finished living space, this spacious home is ideal for families, weekenders, or those looking to downsize without compromise. The open-concept main floor features a bright kitchen, living, and dining area anchored by a cozy wood stove perfect for après-ski gatherings or quiet evenings. Two main-floor bedrooms each have their own ensuite, offering the option of dual primary suites. Main-floor laundry adds everyday convenience.The fully finished lower level includes 3 additional bedrooms, 4th bathroom, and a large rec room offering loads of space for family and guests. Step outside to a generous deck overlooking your private woodland setting ideal for entertaining or unwinding.Enjoy year-round adventure with easy access to the Georgian Trail for walking and cycling, minutes to Blue Mountain and the areas private ski clubs, Georgian Bay waterfront, and several top-tier golf courses. (id:54532)
204 - 11 Beausoleil Lane
Blue Mountains, Ontario
Stunning 3-bedroom, 2-bathroom two-storey loft-style condo in the highly desirable Mountain House community. This modern unit offers an open-concept layout with soaring ceilings, upgraded finishes, and a bright, spacious living area complete with a natural gas fireplace. The kitchen features contemporary cabinetry, quartz counters, stainless-steel appliances, and an ideal flow for entertaining. The loft-level primary bedroom provides excellent privacy, while two additional bedrooms on the main level offer flexibility for family, guests, or office use. Enjoy a private covered balcony with natural gas BBQ hookup, plus a convenient mud room and a laundry room. Resort-style amenities include a year-round heated outdoor pool, hot tub, well-appointed rec centre, and an indoor/outdoor fireplace lounge. Prime location just minutes to Blue Mountain Village, Collingwood, Georgian Bay, and endless trails, golf courses, restaurants, and spas. The perfect four-season home or investment opportunity in one of the area's most sought-after communities. (id:54532)
113 Slabtown Road W
Blue Mountains, Ontario
Welcome to 113 Slabtown Rd W, a modern timber frame home in one of the area's most charming and quietly sought-after enclaves. Thoughtfully designed and built with timeless craftsmanship, with nearly 5,000 sq. ft. of livable space the home balances luxury with an inviting warmth that makes everyday living feel relaxed and comfortable. Soaring ceilings, exposed beams, and expansive windows create a sense of openness while drawing in natural light throughout the day. The main living spaces flow seamlessly-perfect for gathering with family, hosting friends, or simply settling into a slower pace. The kitchen, living, and dining areas are grounded by natural materials and thoughtful details, while multiple walkouts connect you effortlessly to the outdoors.The private primary suite offers a calming retreat with a serene ensuite. The main floor is complemented with an upstairs with 2 additional bedrooms and flexible spaces suited to work, hobbies, or guests. The fully finished lower level provides additional room for living and entertaining, complete with a large mudroom, an additional bedroom and direct garage access for practical day-to-day living.There is also a bonus room that would make a great sauna or ski tuning room. Outside, the setting is something truly special. Slabtown is a small, welcoming community-rural in feel, yet just a 5-minute drive to Thornbury's highly desirable community school, shops, dining, marina, and conveniences. Step outside your door to the Slabtown Dam for a summer swim or paddle the Beaver River at sunset. Ski clubs, golf, hiking trails, and Georgian Bay are all close by, making four-season adventure part of your rhythm.This is a home where mornings are slow, evenings gather everyone at the table, and the natural beauty of the Blue Mountains shapes the way you live. Warm, grounded, and quietly luxurious- 113 Slabtown Rd W offers a lifestyle that feels both connected and comfortably at ease. (id:54532)
322 - 31 Huron Street
Collingwood, Ontario
Stunning brand new Harbour House Condominium located in Collingwood. Just steps away from downtown Collingwood and scenic waterfront walking trails. This well-designed 1 bedroom condo offers 690 sq. ft. of living space along. The enclosed balcony encompasses 70 sq. ft and offers a side view of Blue Mountain. The condo is ready for immediate occupancy, and the rental price includes the furniture as shown. The suite boasts high-end finishes such as premium flooring, quartz kitchen countertops with a matching backsplash, built-in appliances including an over-the-range microwave and refrigerator. In-suite laundry. 4-piece bathroom with stone countertop and lavish bathtub. There is one designated underground parking space along with visitor parking available. Building amenities include bike storage, an exercise room, a pet wash area, and guest suites. It is conveniently located just a short distance from skiing, hiking, golfing, and fantastic restaurants in the downtown core of Collingwood. (id:54532)
17 Waterview Road
Wasaga Beach, Ontario
This Beautiful 3 bedroom bungaloft is located in an amazing community nestled on the shores of Georgian Bay off Beachwood Road between Collingwood and Wasaga Beach. This Beachside model offers 1830 sq. ft. of finished living space with many upgrades, hardwood flooring throughout, stunning open concept kitchen with granite counters,. stainless steel appliances open to a stunning living area with a walk out to a large deck offering water views. This great room with its vaulted ceiling is overlooked by the loft with another sitting room, a 3rd bedroom and a 3 piece bathroom. The basement level is left unfinished but has amazing potential with its extra large windows in the almost 1300 square feet of space . This friendly community offers your grass cut and snow shoveled as well as a clubhouse with saltwater pool, sauna, exercise room, party room, card room and covered deck overlooking Georgian Bay for the low fee of $327 per month. You too could own this beautiful home in Bluewater . Enjoy now, either as your cottage or keep as a fabulous retirement home. Book your appointment now! (id:54532)
365 Mariners Way
Collingwood, Ontario
Must See. This generous ground-floor 3-bedroom unit offers the rare combination of single-level living and plenty of space to grow into - the kind of home you'll never outgrow. If you're looking for an expansive ground-floor unit in a vibrant, four-season community, this is it. Perfectly situated for winter weekends on the slopes and simmers by the bay. With 1,396 sq. ft. of bright, open-concept living, this home is thoughtfully upgraded by its original owners and designed for comfort, whether as a full-time residence or a refined weekend retreat.The functional layout includes a generous primary suite with ensuite and private patio, plus two additional bedrooms for family and guests. After a day on the hills or exploring Collingwood's shops and restaurants, return to Lighthouse Points exceptional amenities: indoor pools for winter swims, a fitness centre, tennis and pickleball courts, waterfront trails, and a private marina that comes alive in the summer. Located just minutes from downtown Collingwood and Blue Mountain, this property offers true four-season living in one of the areas most desirable communities. (id:54532)
205 - 40 Mulligan Lane
Wasaga Beach, Ontario
Welcome to your serene retreat just off the Marlwood Golf Course in beautiful Wasaga Beach. This spacious 2-bedroom, 2-bathroom condo offers the perfect blend of comfort, convenience, and nature ideal for those seeking a peaceful lifestyle with easy access to Georgian Bay and the areas best amenities. Step inside to find open-concept main-floor living designed for both relaxation and entertaining. The bright living and dining area flows seamlessly into a well-appointed kitchen, creating a warm and inviting atmosphere. Enjoy your morning coffee or unwind in the evening on your private balcony, overlooking a tranquil backdrop of mature trees and walking trails. Recent updates include newly installed carpet throughout, with hard flooring remaining underneath should you prefer an alternate finish. The spacious primary suite features a private 4-piece ensuite, while the second bedroom and full bath provide plenty of room for guests or a home office. This quiet, well-maintained community is surrounded by walking trails and natural beauty, offering a lifestyle that feels miles away from the hustle yet you're less than a 10-minute drive to the sandy shores of Wasaga Beach and moments from Georgian Bay and Marl Lake. Additional Whether you're looking for a full-time residence, a weekend getaway, or a low-maintenance investment, this condo checks all the boxes for a relaxed, active lifestyle in one of Ontario's most scenic four-season destinations. (id:54532)
6 Durham Avenue
Barrie, Ontario
Bright & Spacious 3-Bedroom Townhome in Barries Sought-After Mapleview Community. Welcome to this beautifully maintained 3-bedroom, 3-bathroom townhouse in one of Barries most desirable neighbourhoods, the vibrant and family-friendly Mapleview area. Step into a bright and spacious foyer that leads into a functional open-concept layout. The modern kitchen features stainless steel appliances and ample cabinetry, flowing seamlessly into a generous living room perfect for relaxing or entertaining guests. Upstairs, you'll find a large primary bedroom retreat, complete with a walk-in closet and private ensuite. Two additional well-sized bedrooms and convenient second-floor laundry make daily living comfortable and efficient. Location is key with quick access to Hwy 400 and just under 5 minutes to the Barrie South GO Station, this home is ideal for commuters. All the essentials are nearby: major retailers, shopping centres, schools, and an excellent variety of restaurants. For nature lovers and weekend warriors, you're just minutes from Innisfil Beach Park, and local marinas for boating and waterfront activities. Enjoy strolls along Downtown Barrie's scenic boardwalk, packed with boutique shops, waterfront views, and lively community events year-round. (id:54532)
401 - 12 Dawson Drive
Collingwood, Ontario
Welcome to this private oasis found in Collingwood's popular Living Stone Resort area (Formerly Cranberry Resort). This huge end unit, 3 Bedroom, 2 Bath, townhome was recently renovated with many upgrades throughout. Enter to a large open concept space, starting with a newly renovated kitchen with breakfast peninsula which all overlooks the large living room with gas fireplace and a huge dining room. There is a large pantry/laundry room just off of the kitchen for ample storage as well. Continue on through the large sliding doors to a huge deck and very private backyard for entertaining your family and friends. The quiet, serene view has an abundance of trees and gardens. The pathway leading to the golf course runs directly behind this property allowing you to take casual strolls along the many trails or enjoy your favorite beverages and food on the largest outdoor deck in Collingwood just a short walk to golf course clubhouse. Moving upstairs you will find an enormous Primary Bedroom which runs the entire width of the back of the condo with a stunningly renovated ensuite bathroom. The rest of the upstairs offers 2 more very spacious bedrooms and the main 4 piece bath, which also has been beautifully upgraded. Spend your days hiking and biking this area right outside your front door. The famous Blue Mountain Village and Ski Resort is a short 10 minute drive. Explore Collingwood's historic downtown which is only 5 minutes away and offers all the dining, shopping, and entertaining venues that you need. Public Transit also runs right outside the condo for your convenience. This is the lifestyle that you have always dreamed of and deserve!! Please call today for a showing!!! (id:54532)
29 Archer Avenue
Collingwood, Ontario
NEW PRICE REDUCTION!!! Welcome to this beautiful, freehold townhome found in the very popular Summit View community in Collingwood. This 3 Bedroom, 2 1/2 Bathroom, 2 story home features an abundance of natural light , streaming into all levels of this home. Upon entering the front door you will find a convenient 2 piece powder room. Continuing down the hallway you enter an open concept Living/Dining/Kitchen combination. Stainless Steel appliances and a fabulous breakfast bar/island is adjacent to the spacious living room gives you those perfect moments to entertain family and friends. The single door in the living room gives additional light and offers the ability to expand your living space with a future balcony. Your Second Floor features a large, double door, primary bedroom with a three piece bathroom ensuite. The main 4 piece bathroom and two more spacious bedrooms are also found on the second floor. The unfinished basement is waiting for your perfect design to expand your living space and has a roughed in bathroom waiting for you personal touches. Also, there is a walk-out sliding door gaining access to your backyard. This neighbourhood has a brand new park/playground within 50 yards from the front door featuring amazing playground equipment, green space, trees, a large pavilion, and a combination hockey, basketball, soccer pad and a drinking fountain to refill your water bottles. The Collingwood trail system runs right behind the backyard and connects to trails that lead all over Collingwood and Blue Mountain. This is Ontario's most popular, 4 season, playground offering hiking, biking, beaches, skiing, golfing, boutique shopping and restaurants and everything the historic Town of Collingwood has to offer. This is the modern living lifestyle that you have always wanted and also deserve. Don't miss this opportunity! Call for a showing today! (id:54532)
185 Yellow Birch Crescent
Blue Mountains, Ontario
Welcome to 185 Yellow Birch Crescent, a beautifully upgraded Crawford model in the sought-after Windfall community at the base of Blue Mountain. This modern two-storey semi-detached home offers 3 bedrooms, 3.5 bathrooms, and a finished basement, designed for comfortable four-season living in one of the area's most desirable neighbourhoods. The open-concept main floor features a stylish kitchen with quartz countertops, under-cabinet lighting, stainless steel Samsung appliances, and a gas range. The living and dining areas offer a warm, inviting layout with a gas fireplace and sliding doors that lead to the backyard, showcasing views of Blue Mountain. Upstairs, the spacious primary suite includes a walk-in closet and a 5-piece ensuite. Two additional bedrooms, a full bathroom, and convenient upper-level laundry complete the second floor. The fully finished basement adds exceptional versatility with a large open recreation area, full bathroom, and storage space. Residents of Windfall enjoy access to The Shed, the private community clubhouse featuring a year-round heated pool, hot tub, sauna, gym, and lodge with an outdoor fireplace. All of this is set just minutes from Blue Mountain Village, scenic trails, golf, and the shops and restaurants of Collingwood. A fantastic opportunity to own in a premier master-planned community that embraces the very best of Southern Georgian Bay's four-season lifestyle. A full interior paint refresh is scheduled to be completed in the coming weeks, offering a move-in-ready opportunity. ** Virtual staging in Living/Dining Room and Primary Bedroom** (id:54532)
805 - 796468 Grey 19 Road
Blue Mountains, Ontario
Set in one of Ontario's most desirable resort destinations, this rare corner suite at North Creek Resort pairs sweeping mountain views with proven investment appeal. Fully furnished and STA-approved (subject to Town licensing), this slope-side retreat offers a strong record of rental income and effortless, turnkey ownership in the heart of Blue Mountain's four-season playground. Perfectly positioned beside the Toronto Ski Club, the one-bedroom, one-bath layout delivers unobstructed views, exceptional privacy, and direct access to the slopes. Inside, a bright open plan invites you to unwind fireside after a day on the hill. The living room features an electric fireplace and sliding doors to an oversized covered deck - ideal for morning coffee or après-ski evenings overlooking the runs. The kitchen includes an island breakfast bar with seating for three and flows seamlessly into the living area, while the bedroom offers a queen bed, double windows, and two generous closets. A five-piece bathroom and an exclusive ski locker located just outside the unit add convenience to this mountain-chic escape. Owners enjoy resort amenities including a seasonal outdoor pool, year-round hot tubs, tennis/pickleball courts, and a shuttle connecting directly to the Village. As part of the Blue Mountain Village Association (BMVA), ownership includes access to community events and exclusive discounts. A true income property and getaway in one, this slope-side sanctuary offers unmatched views, reliable returns, and the authentic Blue Mountain lifestyle. (id:54532)
125 Albert Street
Meaford, Ontario
Discover easy living in this lovely 2-bedroom, 1-bath bungalow, ideally located just minutes from downtown Meaford and the beautiful shores of Georgian Bay. Perfect for retirees or anyone seeking a low-maintenance lifestyle, this cozy home offers comfort and convenience. The open concept, single-level layout offers a spacious living area that flows into the recently renovated kitchen, making it easy to entertain or simply relax at home. Two comfortable bedrooms and a full bathroom provide everything you need, without the upkeep of a larger home. Outside, enjoy the peaceful surroundings from your large side deck, ideal for morning coffee or summer barbecues. The small, easy-care yard means more time enjoying life and less time on maintenance. A powered shed in the backyard offers great storage or workshop space for hobbies and gardening. The crawl space provides room for extra storage, and the ideal location puts you in the heart of Meaford, with easy access to shops, cafes, the library, beaches, and the harbour. If you're looking to downsize without compromise, this charming Meaford home is the perfect fit. (id:54532)
115 Venture Boulevard
Blue Mountains, Ontario
Welcome to 115 Venture Boulevard, ideally located in The Orchard at Craigleith - one of Southern Georgian Bays most sought-after ski-in/ski-out communities. This chalet offers unmatched four-season living with private trail and shuttle access, and is within walking distance to Craigleith and Toronto Ski Club, the Village at Blue Mountain, and the shores of Georgian Bay. The open-concept main level is designed for both gathering and relaxation, featuring a vaulted ceiling, gas fireplace, and expansive windows framing panoramic ski hill views. A loft overlooking the living area provides flexible space for a home office, media lounge, or potential for a fourth bedroom. The kitchen opens to a private backyard patio, backing onto a trail - ideal for summer barbecues and winter snowshoeing. Upstairs, three spacious bedrooms include a primary retreat with a walk-in closet, private balcony, and 5-piece ensuite. Large windows throughout bring in natural light and highlight seasonal views. The unfinished basement, with a rough-in for a bathroom, offers excellent storage and future development potential. A two-car attached garage adds convenience for vehicles and gear. Whether you're seeking a full-time residence or a weekend escape, this home delivers the ultimate ski-lifestyle experience, with a prime location that blends mountain living and year-round recreation. (id:54532)
635019 Pretty River Road
Blue Mountains, Ontario
A Serene Retreat in the Heart of Pretty River Valley. Set amidst the stunning landscape of the Pretty River Valley, this extraordinary property offers over 49 acres of pure tranquility. Completely reimagined inside and out, it blends the timeless charm of country living with the sophistication and comfort of a brand-new home. Here, privacy, panoramic views and a deep connection to nature come together to create an exceptional rural escape. Step inside to a bright and inviting open-concept main floor, where expansive windows fill the home with natural light. The chef-inspired kitchen features a large island, luxury appliances, a walkout to the deck and a dedicated prep room-perfect for entertaining. The warm and welcoming living room, centered around a stone wood-burning fireplace, provides the ideal spot to relax and enjoy the ever-changing beauty of each season. The main floor primary suite is a private haven, offering a spa-like ensuite, walk-in closet and walkout to the deck overlooking the breathtaking Pretty River Valley. Thoughtful details such as hardwood flooring, pot lights, shiplap accents and custom textures elevate the home's modern country aesthetic. A main floor office and laundry room add everyday convenience. Upstairs, two spacious bedrooms and a stylish three-piece bathroom offer comfort and privacy for family or guests. The finished lower level extends the living space with a generous family room and walkout to a covered patio, a full bathroom, and a versatile extra room ideal for a bedroom, den, or home theatre. Outdoors, discover your own private paradise with trails, a waterfall and acres of natural beauty to explore-perfect for hiking, snowshoeing and quiet reflection. A detached triple garage/shop provides ample room for vehicles, equipment, or hobbies. Located just minutes from Blue Mountain, Collingwood, ski clubs and golf courses, this exceptional property is the ultimate four-season retreat. (id:54532)
138237 Grey Road 112
Meaford, Ontario
Welcome to a truly rare gem where the beauty of nature meets the richness of intentional living. Situated in the rolling countryside of Georgian Bay, this breathtaking 12 acre property offers more than just a 5 bedroom and 2 bathroom home. Lush and highly-established gardens boasting of fresh berries, herbs and vegetables, and fruit trees include a well established food forest, a swimmable spring-fed trout stocked pond, a sandy beach for recreation and a wildlife haven known for its excellent birding. This country charmed farm house offers high ceilings, large windows which allows the sunlight and outdoor space to pour into the home. The comfort of a wood burning fireplace, sunroom, and spacious bedrooms are just a few of the many features you can enjoy. Discover a rural lifestyle of adventure, self-sufficiency, inspiration that speaks to the soul. This special country property possesses stunning landscape views, and the natural beauty is ever so peaceful and relaxing all while being minutes to the lovely town of Meaford and shores of Georgian Bay. (id:54532)
23 3rd Line D Line E
Grey Highlands, Ontario
Discover Your Private Escape in Beaver Valley 45 Acres of Untouched Beauty Now available a rare 45-acre parcel of vacant land nestled in the heart of the Beaver Valley, just west of the charming hamlet of Heathcote. Surrounded by the natural splendour of Grey County, this exceptional property offers endless potential for a private retreat, recreational haven, or long-term investment.With a backdrop of mature trees, rolling landscape, and tranquil seclusion, you'll enjoy direct access to the area's premier outdoor lifestyle hike or snowshoe your own trails, cycle scenic country roads, cast a line in the nearby Beaver River, or tee off at one of the many surrounding golf courses.Whether you're seeking solitude, adventure, or a unique development opportunity, this is your chance to own a piece of Ontarios most coveted four-season playground. Location: Just minutes from Heathcote, close to Thornbury, Blue Mountain, and Collingwood Zoning: [Insert zoning type if known e.g., RU, NEC] Nearby Recreation: Trails, cycling routes, fishing, golf, and moreLet your imagination roam. Contact us today to walk the land and explore its full potential. (id:54532)
185 Yellow Birch Crescent
Blue Mountains, Ontario
Welcome to 185 Yellow Birch Crescent in the desirable Windfall community at the base of Blue Mountain. This modern two-storey semi-detached home offers 3 bedrooms and 3.5 bathrooms, available for an annual unfurnished lease. The open-concept main floor features a stylish kitchen with quartz countertops, under-cabinet lighting, and high-end Samsung stainless steel appliances. The living area includes a gas fireplace and sliding doors that open to the backyard with views of Blue Mountain. Upstairs, the primary suite includes a walk-in closet and a 5-piece ensuite. Two additional bedrooms, a full bathroom, and laundry complete the second level. The finished basement offers a large open living area with windows, a full bathroom, and ample storage. Enjoy exclusive access to The Shed, Windfalls private clubhouse with year-round pool, hot tub, sauna, fitness room, and lounge. Conveniently located near Blue Mountain Village, trails, golf, and Collingwood amenities. Utilities and community amenity fee to be paid by the tenant in addition to monthly rent. (id:54532)
758153 2nd Line E
Mulmur, Ontario
Welcome to this extraordinary Mulmur retreat, set on 75.2 acres of pristine forests, streams and wetlands. Surrounded by hemlock, cedar, birch, and apple trees, this property offers complete privacy and a lifestyle immersed in nature. The thoughtfully restored century home, originally built in the late 19th century and aligned with the spring solstice, has been modernized with eco-conscious features while preserving its timeless charm. Large south-facing windows maximize passive solar gain, while geothermal heating and cooling provide efficient comfort year-round. Wiring is already in place for future solar panels, driveway gates and lighting, enhancing sustainability and convenience. The home blends historic character with modern touches, including a flowering sedum roof garden that attracts pollinators and cedar decks perfect for enjoying summer evenings or the sound of rainfall. Inside, the cozy, light-filled rooms are designed to connect seamlessly with the outdoors. Step outside to discover flourishing native gardens, a saltwater pool with propane heater ideal for laps or starlit swims and trails that invite exploration in every season. Snowshoeing, downhill and cross-country skiing, cycling and the Bruce Trail are all close by, making this property a true four-season playground. The land itself teems with wildlife: deer, wild turkeys, porcupines, hummingbirds, cardinals and blue jays all call this sanctuary home. Every season brings new sights, sounds and experiences to enjoy. Just minutes from Creemore's farm markets, organic food shops and the acclaimed Michelin-starred restaurant, The Pine, this property offers a rare combination of natural beauty, seclusion and convenience. This unique Mulmur estate is more than a home it's a lifestyle of harmony with nature, recreation and timeless charm. This property offers access to high-speed fibre optic broadband, ensuring fast & reliable connectivity for all your work, streaming & lifestyle needs. (id:54532)
Lot 15 3rd Line E
Blue Mountains, Ontario
Nestled on the Niagara Escarpment, this private country property offers a rare chance to design your dream retreat in one of Ontario's most sought-after four-season destinations. Measuring 200 feet by 200 feet, this gently sloping lot spans nearly an acre and is framed by mature trees, providing a serene backdrop for a custom luxury residence, weekend escape, or family hideaway.From your future home, you will enjoy fresh air, open skies, and the ever-changing beauty of the surrounding countryside with potential for breathtaking sunsets, escarpment vistas, or glimpses of Georgian Bay depending on your chosen building site. The natural setting invites creativity, whether you envision landscaped gardens, outdoor entertaining spaces, or trails winding through your private woodland.Perfectly positioned near Blue Mountain Resort, the Bruce Trail, Scenic Caves, and the charming towns of Thornbury and Collingwood, the location is ideal for an active, nature-rich lifestyle. Ski, hike, bike, or simply explore all within minutes of your door.A second adjoining lot is available, offering the opportunity to expand your footprint, create a family compound, or secure additional privacy. This is your chance to craft a signature country home that blends tranquillity with convenient access to the vibrant South Georgian Bay community. (id:54532)
107 Rosie Street
Blue Mountains, Ontario
Location, Location! Annual rental opportunity with Georgian Peaks Ski Club on one side and Georgian Bay on the other. This well-appointed townhome is perfectly situated in one of the areas most desirable communities. Step inside to a welcoming entryway with a 2-piece bath, closet, and inside access to the single-car garage. The open-concept kitchen and living room feature plenty of natural light and a dining area that's perfect for family dinners. Patio doors open to a private backyard backing onto trees with views of the ski hills, an ideal space to relax after a day outdoors. Upstairs, the spacious primary bedroom includes a walk-in closet and a stunning ensuite with a large glass shower, double sinks, and natural light. Two additional bedrooms, each with generous closet space, share a bright 4-piece bathroom. The home also offers a full unfinished basement for storage, central air, and visitor parking conveniently located across the street. This is a rare chance to live between the slopes and the Bay in a home that combines comfort, convenience, and unbeatable location. Rental application, full credit report w score, 2 recent paystubs, rental history, photo ID and employment letter required. First and last. No smoking and no pets please. (id:54532)
142 Brooker Boulevard
Blue Mountains, Ontario
In the Heart of Blue Mountain, A Chalet Retreat for All Seasons! Welcome to your dream escape in the heart of Blue Mountain, perfectly tailored for ski and recreation enthusiasts. Just minutes from the Village at Blue, world-class ski hills, golf and a short drive to Georgian Bays beaches and the charming towns of Collingwood and Thornbury, this home offers the ultimate four-season lifestyle. This tastefully decorated 4-bedroom residence blends ski chalet charm with modern comfort. The open-concept kitchen, dining, and living area anchored by a cozy gas fireplace offers a seamless flow for entertaining, with a walk-out to the front porch, a chef's kitchen featuring a large island perfect for gatherings and a walkout to the spacious back deck with hot tub, setting the stage for après-ski evenings or summer nights under the stars. A private, treed, fully fenced backyard and irrigation system make outdoor living easy and inviting. The main floor features a serene primary suite with a luxurious ensuite and walk-in closet, while the lower level is designed for entertaining with a generous family room, cozy gas fireplace and three additional bedrooms including a secondary primary suite with ensuite perfect for hosting family and friends. With a double garage, timeless design and location on a quiet, sought-after street, this home is more than a getaway its a lifestyle. (id:54532)
116 Courchevel Crescent
Blue Mountains, Ontario
Discover the epitome of luxury living at this exquisite 5-bedroom, 3.5-bath custom-built home in Nipissing Ridge III, Blue Mountains. Boasting approximately 3,800 sq. ft. of sophisticated living space, this property offers unparalleled panoramic views of the Escarpment, ski hills, and Georgian Bay. Experience seamless indoor-outdoor living with over 1,200 sq. ft. of outdoor porcelain tile terraces, indoor and outdoor speakers, a classic cabana featuring an outdoor kitchen, and a stunning saltwater pool with a waterfall. The gourmet kitchen, featuring high-end appliances and an expansive island, is perfectly positioned to capture magnificent views. The main floor has a majestic foyer and has three bedrooms and two bathrooms. The primary bedroom overlooks the beautifully landscaped backyard and pool. It has a spa inspired 4 pce ensuite and a large walk in closet. The two additional bedrooms are spacious, with views of the ski hills, and share a 5-piece bathroom. The lower level offers in-floor heating, a spacious mudroom, two guest bedrooms, a three-piece bathroom, and a family room with a wet bar and walkout. Other features are a spacious 2.5 car garage with direct access to 1000sqft of heated storage, indoor and outdoor speakers throughout, top of the line heat pump and air steam humidifier, a grocery lift, a commercial grade Ubiquiti home network to keep your electronics connected and for your convenience a grocery lift connecting the mudroom to the kitchen. This sought-after location provides direct access to Craigleith/Alpine Ski Clubs and Nipissing Ridge Tennis Courts. Enjoy an active lifestyle with proximity to Blue Mountain skiing, fine dining, select shops, private ski clubs, the Georgian Trail for hiking and biking, and numerous exclusive and public golf courses. This is more than a home; it's a lifestyle between the escarpment and Georgian Bay. (id:54532)
1433 South Horn Lk Road
Ryerson, Ontario
Can Your Imagine Yourself Enjoying this view !! Lakefront Paradise on Stunning Horn Lake! Discover your year-round retreat on the pristine shores of Horn Lake , one of the area's most sought-after destinations for recreation and relaxation. This beautifully updated 1,500+ sq. ft. home offers breathtaking lake views from the living room, deck, and private dock, creating the perfect blend of comfort and natural beauty. Step inside to enjoy rustic elegance, featuring solid pine accents and a cozy wood-burning fireplace. Recent updates ensure peace of mind, including a new propane furnace (2022), energy-efficient windows & patio door (2021), a resurfaced deck (2024), and a freshly shingled roof (2019). For added space and versatility, a detached 24' x 24' garage/shop includes a finished upper level, ideal for guests, a studio, or extra living quarters. Your private dock offers deep water access, perfect for swimming, boating, and soaking in the crystal-clear beauty of Horn Lake. This lakefront haven is ready for you to enjoy. Don't miss your chance to own a piece of paradise ,, schedule your private viewing today! (id:54532)
8250 Fire Route 0 Road
Greater Sudbury, Ontario
103+ Acres of mixed terrain. A large area has a great sized pond that could result in a great building envelope for your cottage / home or camp. Many other building area opportunities plus excellent ATV & Snowmobile trails. This property also has great options for an easy access hunt camp . Hydro is available at lot lines , and this property gives you an access area owned for canoeing , paddle boarding , kayaking etc directly into the famous Whitewater Lake. Only a short 5km drive to Azilda and 13 km to Sudbury. Visit this rare large parcel of land to see the great opportunities that awaits your dreams . Canadian Shields outcroppings, ponds, open areas , wilderness, water access , the list goes on and on. Large parcels like this so close to town are very rare !! Buyers to use due diligence to confirm permits available, all measurements and lot size information was calculated from Geo. (id:54532)
61 - 19 Dawson Drive
Collingwood, Ontario
Charming 2 Bedroom Condo Located Near Blue Mountain available for ANNUAL Lease! Living Waters is a quiet sought after community and is located within walking distance to shopping and restaurants, with public transit also available. Living Room has a cozy wood burning fireplace and walkout to balcony. Open Concept Kitchen To Living Space, Large Laundry/Utility Room. Plus storage locker outside front door, one dedicated parking space. Enjoy hiking, biking, shopping, skiing, golf, and dining, all just a short drive, walk, or bus ride away. (id:54532)
2623 Con 10 N Nottawasaga Road N
Clearview, Ontario
Spectacular Equestrian Estate Minutes from Downtown Collingwood! Discover an extraordinary Georgian Bay equestrian estate, perfectly situated just five minutes from downtown Collingwood, steps from Osler Brook Golf Club, & only 10 min from Osler Bluff Ski Club. Offering the ultimate blend of luxury, recreation, & natural beauty, 95 acres of breathtaking property is a true year-round retreat. At the heart of the estate is a stunning custom home, thoughtfully designed to maximize natural light & showcase rustic elegance. Featuring 4,150 sq.ft. w/ wood floors, exposed beams, & an open-concept layout, the home exudes warmth & sophistication. The spacious kitchen is perfect for entertaining, flowing seamlessly into the inviting living room, where a stone wood-burning fireplace creates a cozy ambiance. Step outside on the expansive deck, overlooking pool & serene countryside. Primary suite w/ walk-in closet, ensuite, & a private w/o to the deck. One additional main-floor bedroom provides comfortable accommodations, while a main-floor office, laundry & an oversized 2.5-car garage add convenience. The lower level is equally impressive, boasting 9-ft ceilings, a spacious family room w/ a wood-burning fireplace, w/o to patio, & three additional bedrooms. Fitness & wellness enthusiasts will love the large exercise room & private steam spa, creating the perfect space for relaxation & rejuvenation. For horse enthusiasts, this estate is truly unparalleled, featuring a state-of-the-art 14,000 sq. ft. barn w/ 9 stalls & an indoor riding arena. Several outdoor paddocks provide ample space for training & exercise, while expansive hay fields support agricultural pursuits. W/ 30 acres of lush forest, the property also offers endless opportunities for trail riding, hiking, & exploring nature. Enjoy spectacular views of Osler Bluff Ski Club, enhancing the charm & exclusivity of this remarkable estate. **EXTRAS** Heat is in-floor water w/ electric boiler. 4 Zones. 2,000 Gal septic (id:54532)
248 Eric Street
Clearview, Ontario
Charming 4 bedroom Home in the Heart of Stayner. Welcome to this inviting 4 bedroom, 2 bathroom Backsplit home, offering a total of 1,512 sqaure feet of comfortable living space on a quiet, family-friendly street. Plus a large 466 square foot crawl space for tons of storage opportunities. Step inside to discover a bright and functional layout featuring all new windows and doors that enhance both energy efficiency and curb appeal. This home offers front and side entrances, providing convenience and flexibility for families or guests.Outside, you'll love the beautiful perinnial gardens that surround the property, creating a peaceful and colorful setting all season long. The spacious backyard includes a charming bunkie, a tree house, and a storage shed - perfect for hobbies, play or extra storage.Located just minutes from local Parks, the recreation centre, medical centre and downtown Stayer, this home combines small town tranquility with easy access to every ammenity . A large driveway provides plenty of parking for family and visitors. This charming property is ideal for families, first time buyers or anyone looking to enjoy life in a welcoming central Stayner neighborhood. (id:54532)
35 Walnut Street
Collingwood, Ontario
Charming Bungalow on a Tree-Lined Street in the Heart of Collingwood. Welcome to 35 Walnut Street, a warm and inviting 3-bedroom, 2-bath bungalow ideally located on one of Collingwood's lovely treed streets, just minutes from downtown shops, restaurants, Harbourview Park, and the shores of Georgian Bay. This home offers an ideal blend of comfort, convenience, and lifestyle. Step inside to a bright main floor featuring California shutters throughout, a cozy living room with a gas fireplace and a dining area with sliding doors that lead to a spacious back deck. The kitchen offers a functional layout, and the main level continues with three comfortable bedrooms and a full bathroom. The lower level provides additional living space with a large rec room, bathroom/laundry area, cold room and ample storage, ideal for hobbies, gatherings, or simply relaxing. Sitting on a generous lot, the property includes a large 16 Ft x 28 Ft 2-storey detached garage, a fully fenced backyard, and plenty of outdoor space to enjoy. Major updates have been completed for peace of mind, including newer windows (within the last 5 years), a tankless water heater, and a durable metal roof. A large two story detach garage/ shop completes this property. This home also features a whole home Generac generator for reliable, automatic backup power and peace of mind year-round. Whether you're starting out, downsizing, or looking for a weekend escape in Collingwood, this home offers exceptional value in a sought-after location close to trails, parks and Georgian Bay's natural beauty. (id:54532)
11 Callary Crescent
Collingwood, Ontario
Lovely Home in Sought-After Olde Towne, Collingwood. Welcome to this spacious 3-bedroom home perfectly situated in the heart of downtown Collingwood, one of the area's most desirable neighbourhoods. Just steps from downtown shops, restaurants and community amenities, this home offers the ideal blend of location, lifestyle and comfort. Step inside to a large front foyer that opens to a bright living room with an elegant electric fireplace. The main floor also features a den/office, two bedrooms, including the primary and a dining area with walk-out to a private patio and landscaped yard - perfect for relaxing or entertaining. The kitchen is thoughtfully designed with a central island, stainless steel appliances and ample storage. The primary suite impresses with two walk-in closets and a lovely 5-piece ensuite with jet tub. A second-level loft area provides a welcoming space for guests or family to stay, complete with an additional bedroom, 4-piece bath and versatile open area ideal for a home office, reading nook, or cozy family retreat. The partially finished basement provides a spacious family or gym area plus plenty of storage, while the double garage with inside entry adds everyday convenience. Outside, enjoy morning coffee on the inviting front porch or unwind in the private backyard patio - a perfect spot for relaxing or entertaining surrounded by peace and privacy with no neighbours behind you. Located in a quaint, friendly community with walking trails and tree-lined streets, this home lets you immerse yourself in everything Collingwood's vibrant downtown has to offer - all just steps from your front door. The perfect combination of charm, location and lifestyle - right in the heart of Collingwood. (id:54532)
509 - 4 Kimberly Lane
Collingwood, Ontario
Welcome to Royal Windsor, one of Collingwood's most sought-after condo communities - where modern luxury meets active, carefree living. This spacious 2-bedroom + den suite offers breathtaking west-facing views of Blue Mountain and a thoughtfully designed, open-concept layout perfect for both relaxing and entertaining. The bright, contemporary kitchen features stainless steel appliances, quartz countertops, soft-close cabinetry and elegant pot lighting. The inviting living room opens to a large private patio - ideal for taking in sunset mountain views. The primary suite is a true retreat, featuring two walk-in closets and a 5-piece wheelchair-accessible ensuite, offering both comfort and sophistication. Remote blinds, luxury vinyl plank flooring and a neutral palette add to the refined atmosphere. An assigned underground parking space is included with this state-of-the-art condo, designed with convenience and lifestyle in mind. At Royal Windsor, residents enjoy a community built on wellness and connection. Amenities include a rooftop terrace with panoramic views of Blue Mountain, a party room and access to Balmoral Village's clubhouse, complete with a pool, fitness studio, games room and more. Experience maintenance-free living in an exceptional location close to downtown Collingwood, golf, trails, Georgian Bay and Blue Mountain. This is more than a condo - it's a lifestyle. (id:54532)
136 Conservation Way
Collingwood, Ontario
Now Reduced for a Quick Sale - Offering Exceptional Value in One of Collingwood's Premier Lifestyle Communities. Welcome to 136 Conservation Way, an elegantly upgraded end-unit bungaloft set within a quiet, beautifully maintained community that embodies comfort, connection and the best of four-season living in Collingwood. This thoughtfully finished home features engineered wide-plank flooring, a modern kitchen with stainless steel appliances, granite countertops and a functional island ideal for casual gatherings. The inviting living room-with its cozy gas fireplace-opens to a private patio complete with an electronic awning, creating a peaceful space to unwind and enjoy warm summer days. The main floor includes a serene primary suite with a 3-piece ensuite, convenient 2-piece bath and main-floor laundry. Upstairs, a versatile loft offers the perfect family room or office, along with an additional guest bedroom and 4-piece bath. The unfinished lower level with oversized windows is ready to be transformed to suit your lifestyle. Residents of this sought-after community enjoy outstanding amenities, including a recreation centre with an outdoor pool, sauna and a lively games room. Outside your door, Collingwood's renowned trail systems, ski hills, golf courses and waterfront are all within easy reach-offering a truly unmatched recreational lifestyle. Whether for full-time living or a weekend escape, this beautifully appointed bungaloft presents a rare chance to secure exceptional value in a desirable, amenity-rich neighbourhood. An elegant home, a thriving community and the Collingwood lifestyle you've been waiting for. (id:54532)
505 - 24 Ramblings Way
Collingwood, Ontario
Welcome to Bayview Tower at Ruperts Landing - available for annual lease. Experience relaxed waterfront living in one of Collingwood's most desirable communities. This well-appointed 2-bedroom, 2-bathroom condominium offers a bright, open-concept layout with large windows, a cozy fireplace in the living area, and walkout access to a private balcony overlooking the landscaped grounds.The kitchen is equipped with stainless steel appliances, ample storage, and a convenient breakfast bar. The primary bedroom features double closets and a private ensuite bath, while the second bedroom is well-suited for guests, a home office, or additional family space.Ruperts Landing residents enjoy a full range of resort-style amenities, including an indoor pool, hot tub, sauna, fitness facilities, tennis and pickleball courts, and a welcoming clubhouse. The community also offers direct waterfront access and marina facilities (seasonal availability).Ideally located minutes from downtown Collingwood, Blue Mountain Resort, golf, trails, and the shores of Georgian Bay, this property is perfectly suited for seasonal enjoyment or year-round living.One outdoor surface parking space included.Available for immediate occupancy. (id:54532)
19 Melville Street
Clearview, Ontario
Charming Family Home with Backyard Oasis in the Heart of Nottawa! Set on a quiet street and nestled on a private, beautifully landscaped lot, this charming family home offers the perfect blend of comfort, style and outdoor living. From its inviting front porch and great curb appeal to the backyard oasis beyond, every detail has been designed for relaxation and connection. Step inside to a bright and welcoming living room featuring Coretec luxury vinyl floors, California shutters and a cozy gas fireplace. The open-concept dining area flows seamlessly into a gourmet kitchen complete with stainless steel appliances, a coffee bar and a walkout to your backyard paradise - ideal for entertaining and family gatherings. Outdoors, enjoy resort-style living with an inground pool, hot tub, sauna, spacious deck, and fenced yard - the ultimate setting for summer fun and making lasting memories with friends and loved ones. Upstairs, you'll find three spacious bedrooms plus a lovely primary suite with an ensuite bath and walk-in closet. Convenient second-floor laundry adds everyday ease. The finished lower level offers even more space with a family room perfect for movie nights, a games area, and an exercise zone - providing something for everyone. Additional highlights include an attached garage, large heated workshop, garden shed and a concrete driveway with parking for multiple vehicles. Located steps from Nottawa amenities and just a short drive to Nottawa Elementary School, area golf courses, ski clubs, trails, and Georgian Bay, this home combines small-town charm with easy access to four-season recreation. A truly wonderful place to raise a family and create lasting memories. (id:54532)
184 Dunkerron Avenue
Wasaga Beach, Ontario
Welcome to our Beach House at 184 Dunkerron Ave in the heart of Wasaga Beach. This home can accommodate 10+ people with 4 good size bedrooms, 1-4 pc bathroom with bathtub, 1-3 pc bathroom with stand up shower, a great size kitchen / dining / living room combination. All fully furnished and awaiting your arrival. Main level Great Room has a gas fireplace , with the large kitchen fully equipped with newer appliances, large double door refrigerator with lower freezer, gas stovetop/oven, dishwasher etc. The living room on main level has leather sofas, 75" tv and great entertaining space. Then down stairs has a great Family Room area for relaxing as well as a 50" tv, double sofa bed and a mini fridge. Just off the lower great room , enter your patio with a gazebo covered deck and BBQ area , all your own. This home has stacking washer/dryer, hair dryer, Safe Box, Iron & Ironing board, Vacuum, Study desk, Wifi and lots of parking. Even space for trailers on site! SEASONAL OCCUPANCY from December 15, 2025 to June 15, 2026,, works out to $ 2,750. Monthly , ALL IN . Remember, this house includes all utilities- heat, hydro, water & Wi-Fi. You just need to cover content & liability insurance !! Close to the trails, beach, Casino, Restaurants and amenities. A cleaning fee of $ 550.00 is extra . A $ 1,500.00 Security / Damage deposit is due 3 days prior to occupancy. (id:54532)
166 Fairway Crescent
Collingwood, Ontario
This beautiful 3 bedroom, 3 bathroom private end unit offers large windows throughout both levels allowing an abundance of natural light to fill all rooms. The property offers great privacy with mature trees boarding the home, two patios as well as an upper deck off the master bedroom. This very desirable floor plan provides an open concept on the main level featuring a dining area, kitchen, living room with gas fireplace, and powder room. The upper level has 3 generous sized bedrooms, 3 piece bathroom, and the master has a 4 piece ensuite, gas fireplace and outdoor deck. Newer air conditioner, furnace and hot water heater provides improved efficiency, comfort and costs. The exterior siding is undergoing a modernization from the current recreational flare to a modern grey as seen in the pictures. A rare offering in this community is to have a single car garage. Additional parking on the private drive and additional guest parking is just around the corner. Storage is also in abundance with 4 outdoor lockers, the garage and cubbies and closets within the unit. This property is ideally located on the West end of Collingwood, so you can be within minutes to the ski hills, golf courses, Georgian bay and shopping. (id:54532)

