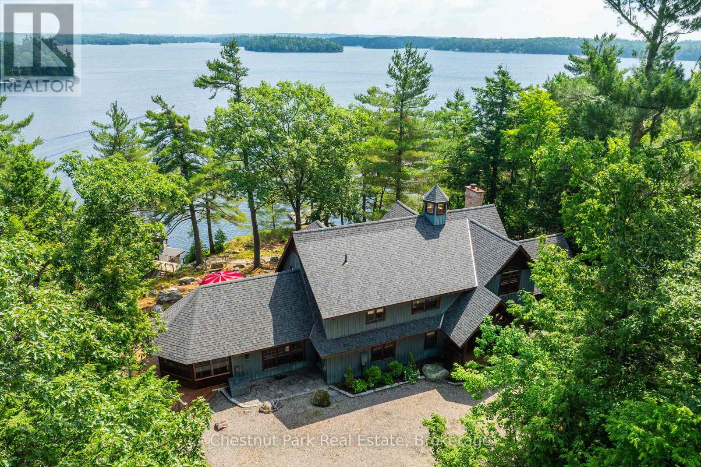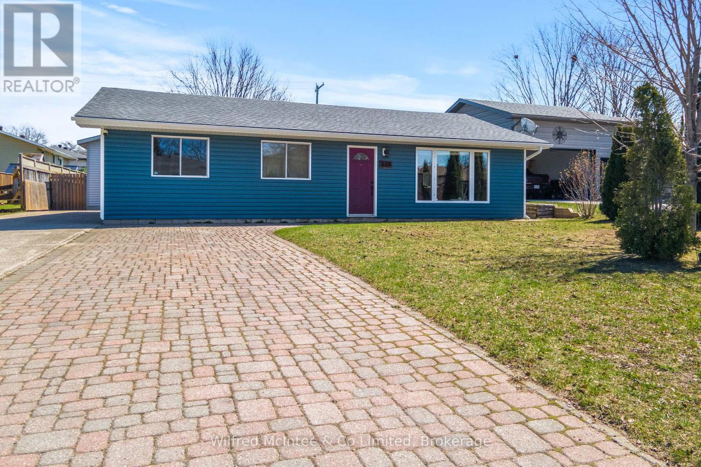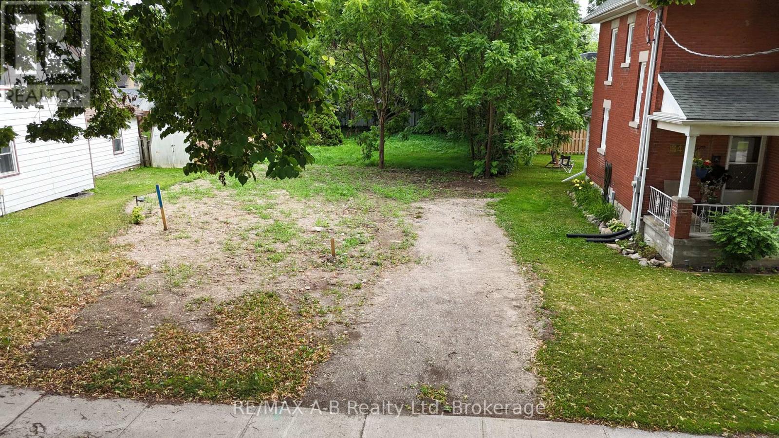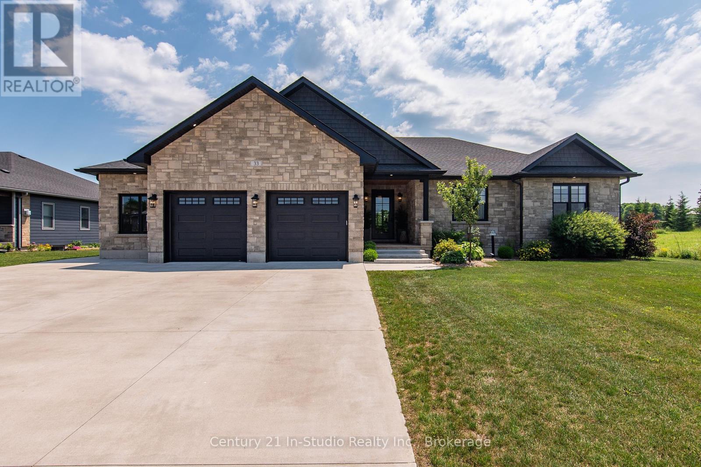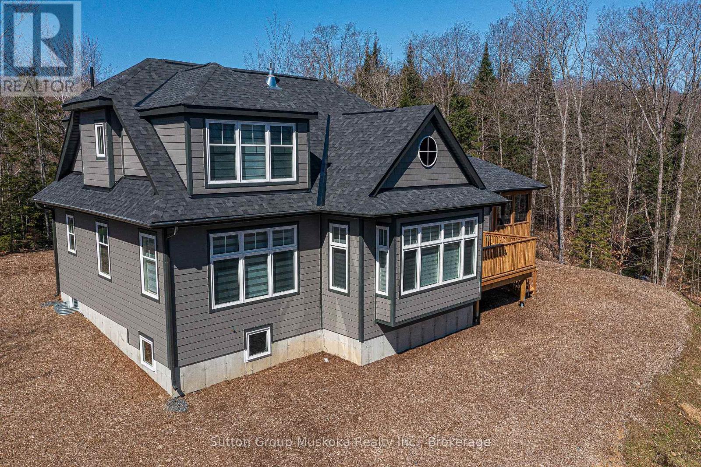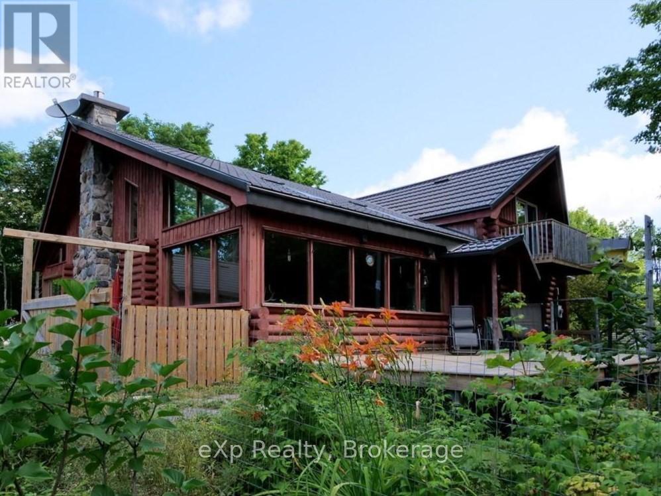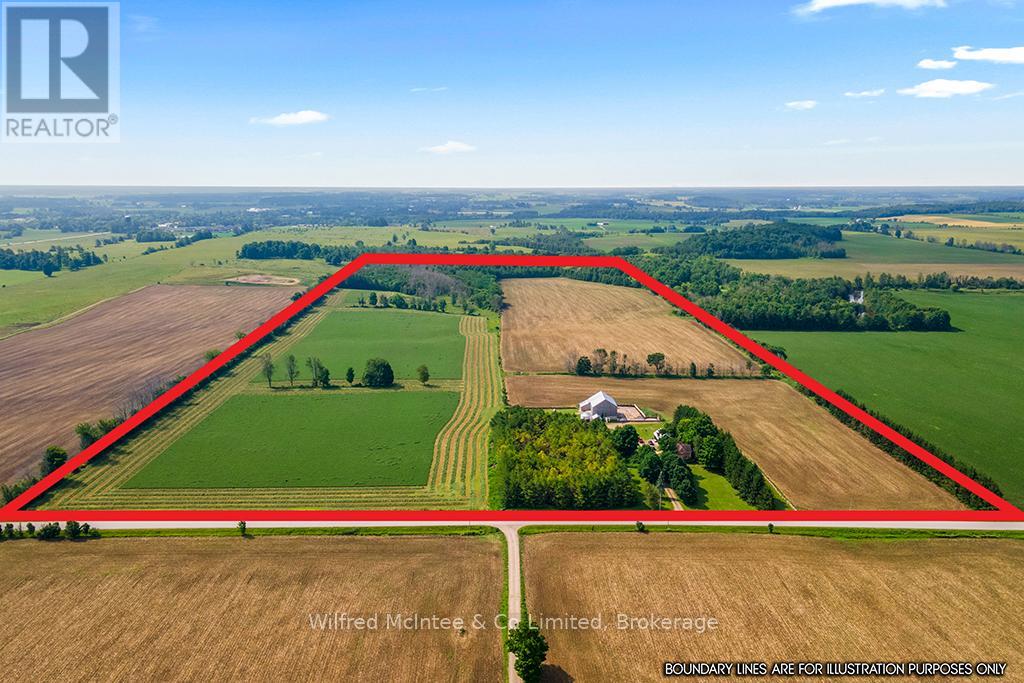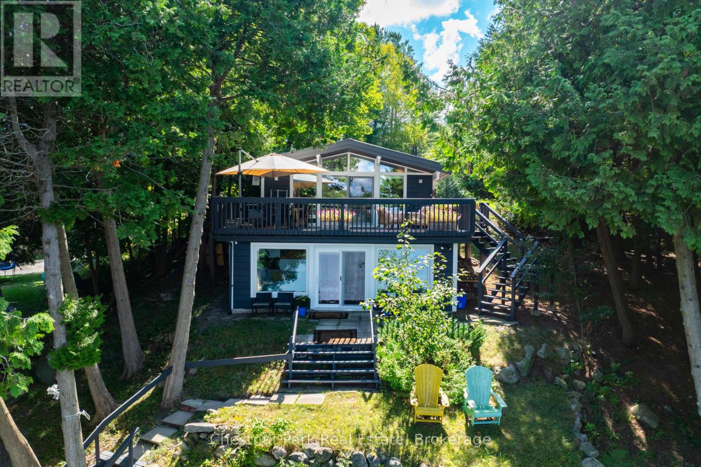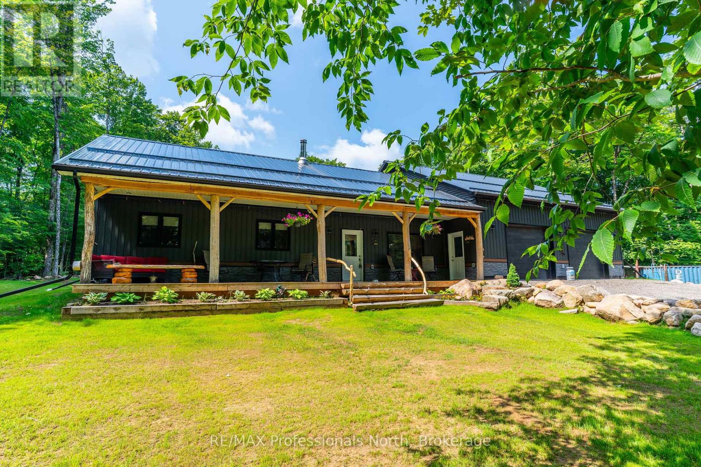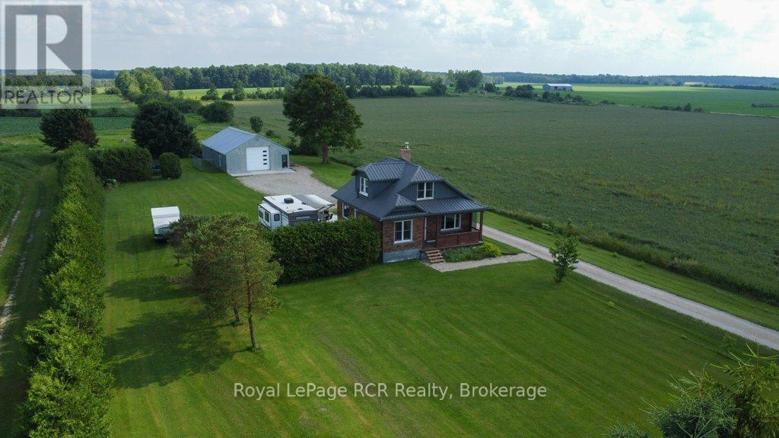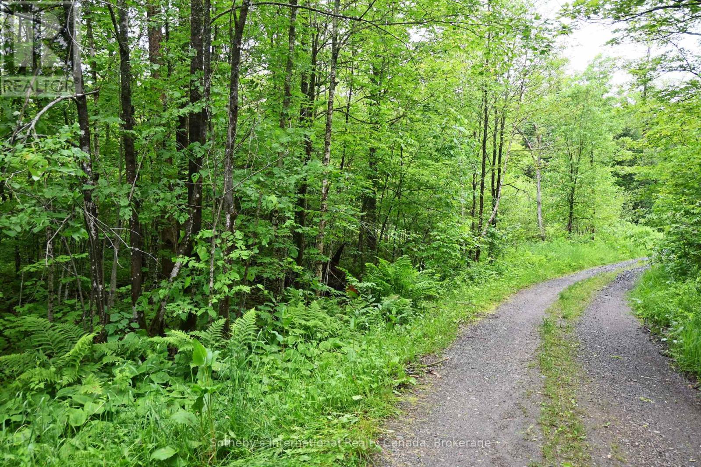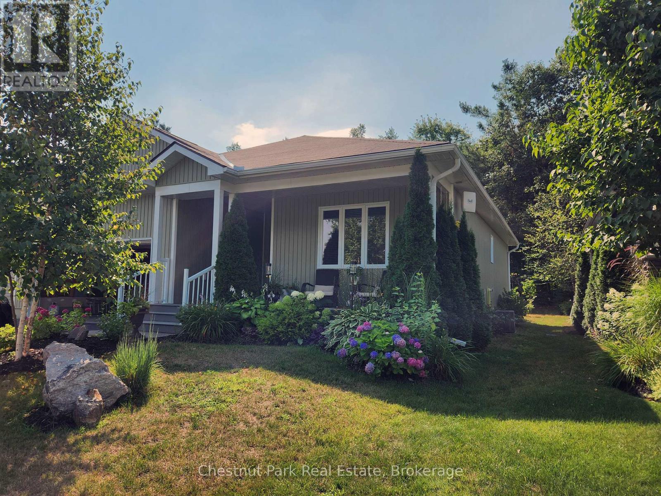1341 Innisfree Road
Muskoka Lakes, Ontario
A wonderful opportunity to own a rare piece of Muskoka's finest. Nestled on prestigious Acton Island and graced by the shimmering waters of Lake Muskoka, this stunning four Bedroom, two and a half Bathroom cottage offers an unparalleled blend of refined comfort, natural beauty and timeless elegance. The heart of this year round cottage is an expansive open-concept living, dining and kitchen area, anchored by a majestic full-height wood-burning fireplace. Expansive windows gift you with views of the lake and wood accents help bring nature in. The Chef's kitchen is ideal for entertaining, featuring a generous island, custom cabinetry and seamless flow to principal gathering spaces. The main floor Primary Bedroom acts as your own private sanctuary, complete with a recently renovated spa inspired ensuite and walkout to the deck. The upper level boasts three additional bedrooms and a 4 piece washroom each with stunning views and an abundance of natural light. Curated for both comfort and connection, this beautiful cottage includes a cozy additional sitting room and a light filled three season Muskoka Room-the perfect spot to enjoy morning coffee or evening cocktails. Step outside to the expansive deck, where a contemporary glass rail system enhances unobstructed views of lake Muskoka- an idyllic setting for dining, lounging and soaking in the scenery. Follow the gentle sloping pathway to the impressive two storey boathouse, nestled on 275 feet of shoreline where upper level living quarters boast two bedrooms and a four piece washroom making it the perfect place for guests or extended family. At the water's edge enjoy deep water and great sun with Eastern exposure. The boathouse offers 2 boat slips and an additional swim dock. Located just minutes from the charming hubs of Port Carling and Bala, this stunning cottage blends comfort, functionality and the Muskoka lifestyle you've been dreaming of. (id:54532)
335 Bricker Street
Saugeen Shores, Ontario
This beautifully updated 4-bedroom, 2-bathroom home offers over 1,600 sq. ft. of stylish, functional living space, including a 400 sq. ft. addition (2020) built on an ICF foundation. Its move-in ready and loaded with upgrades: a new roof, siding, soffits, and fascia (2020), Lennox furnace (2018), ductless A/C with two mini-splits, high-efficiency electric heat pump, gas fireplace, and in-floor radiant heating in both the addition and the detached shop. The spacious primary suite includes a walk-in closet, private 3-piece ensuite, separate entrance, and mudroom ideal for multigenerational living, a home business, or potential rental suite.The fully fenced backyard is ready for entertaining and relaxation, featuring a large deck (2020), a powered garden shed, gas BBQ hookup, and space for a pool, rink, or your dream outdoor retreat. The standout 18' x 32' heated and insulated workshop includes a 10' x 12' overhead door, loft, office, and a bonus room perfect for conversion to a studio or accessory apartment. Located just steps from the scenic rail trail and Lamont Sports Park, this R2-zoned property offers rare versatility for families, hobbyists, or investors. Dont miss this opportunity homes like this dont come along often! (id:54532)
352 Queen Street E
St. Marys, Ontario
Opportunity to build your dream home on a 50' x 150' vacant lot just steps from downtown and close to all amenities. Zoned R3, this property offers flexibility for various residential uses. Located in a mature neighbourhood, it's ideal for homeowners, investors, or builders looking to create a custom residence or income property. With plenty of space and a highly walkable location near shops, parks, and schools, this lot is a rare find. Contact your REALTOR today to explore this opportunity. (id:54532)
33 Nickason Drive
Arran-Elderslie, Ontario
Custom-built by Murphy Construction, this home captures the look and feel of the designer spaces you scroll past on your favourite home inspiration accounts only this time, it's real. Located in Allenfords' premier Nickason Drive subdivision, this bungalow offers luxury finishes, functional design, and a fully finished lower level that checks every box. Curb appeal stuns with a full Shouldice stone exterior, stamped concrete front porch, triple-wide concrete drive, bold entry door, and oversized 2.5-car garage. Just 10 mins to Tara Elementary, 20 to Owen Sound, and 40 to Bruce Power, this is peaceful country living with commuter convenience. Inside, the main floor blends open-concept living with private retreat. The kitchen features crisp white uppers, rich white oak lowers, quartz counters, a brick-style backsplash, black stainless appliances, and a deep apron sink under a double window. A walk-in butlers pantry adds storage and prep space, with a 2-piece bath conveniently located just off the kitchen.The living room centers around a propane fireplace with stone surround, wood mantel, and custom built-ins. A wall of glass opens to the covered patio, flooding the space with natural light. The primary suite offers a walk-in closet, spa-like ensuite, and nearby access to the main floor laundry. Two additional bedrooms share a stylish 4-piece bath. Downstairs doesn't feel like a basement with 9' ceilings, in-floor heat, and a rec room featuring a custom media wall and wooden ceiling accent. There's room for your golf sim and home gym for year-round recreation, plus a fourth bedroom, kids play zone, office/guest room, and a designer 3-piece bath with tiled shower.Out back: a 16' x 8' covered patio, gazebo-covered hot tub, and fenced yard backing onto open space ideal for quiet mornings, outdoor dining, or evening relaxation. (id:54532)
23 - 1020 Ridgeline Drive
Lake Of Bays, Ontario
Welcome to the prestigious Northern Lights Community a newly developed Master-Planned community of Luxury Estates homes situated on large private lots. Live in & enjoy the 900 acres of nature preserve at your doorstep, & enjoy this 1200-acre sublime piece of Muskoka. Created by sought after developer SIGnature Communities this project is built with excellence by Infinity Homes w/ top quality workmanship and finishes. This 4-bedroom masterpiece is excellently laid out with wide open main floor spaces that let in ample amounts of natural light pouring into windows w/ views surrounded by forest. Hardwood flooring throughout the main floor living space creates a warm and inviting feeling the moment you step into the foyer w/ its over sized closet/boot room. The gorgeous kitchen is spacious w/ plenty of cabinetry for storage featuring stone counter tops & opens onto a beautiful screened in porch, while the dining room off the kitchen features a large deck facing into the back yard for more outdoor enjoyment. A 2-piece powder room is just off the foyer. The convenient main floor laundry room has plenty of storage cabinets. Upon entering the Primary/master bedroom the first thing you notice is how big it is, complete with a large walk-in closet and its own beautifully appointed 3-piece bathroom. As you climb the gorgeous stairs to the second floor there are 3 more bedrooms and the 3rd bathroom. All the rooms have large windows to let in lots of Natural light from the forest, and are complimented by blocking windows coverings. The basement has a small finished area, and the remaining space is ready to be developed into further rooms for family enjoyment, or used as is for massive amounts of storage space. All furniture, appliances, rugs, artwork, accessories and window coverings as seen in the pictures are included. This beautiful property sits on 1.75 acres of land for your own piece of Paradise in a bigger piece of Paradise. (id:54532)
1483 Highway 6
South Bruce Peninsula, Ontario
Live and Earn on 10 Private Acres on the Bruce Peninsula. Tucked into a quiet, wooded 10-acre lot is a striking log home, warm, light-filled, and beautifully maintained. The great room with cathedral ceilings and a stone fireplace is flanked by two sunrooms with skylights and flagstone floors. The handsome kitchen is modern and spacious with a large island and plenty of natural light. There's a main floor bedroom and full bath, with two more bedrooms upstairs, one with its own balcony, and another full bath. Altogether, a gorgeous home on landscaped grounds surrounded by woods. Set well apart from the house is a separate rental building, a converted bungalow with three fully independent units. One is a two-bedroom 'cottage' with full eat-in kitchen and large living area. The other two are efficient, open-concept guest suites, each with coffee bar, dining area, two queen beds, and their own private bath. All units are clean, bright, and sold fully furnished. Located just off Hwy 6 in a prime tourism area known for hiking, beaches, and Georgian Bay access. A smart setup for anyone looking to run a business from home while enjoying the beauty of the Bruce. Just a short drive to Wiarton and its amenities including shopping, restaurants, hospital, and school. (id:54532)
383 Concession 10 Road E
Arran-Elderslie, Ontario
Discover an exceptional opportunity with this stunning 100-acre farm just North of Tara. Offering a perfect blend of productive land, natural beauty, and an updated family home. A winding forest trail leads to the picturesque Sauble River frontage. Perfect for agricultural pursuits, a private estate, or recreational haven- this expansive property offers 64acres of workable fertile Elderslie Silt Loam soil, randomly tiled. The heart of this estate is the renovated 4-bedroom, 2.5-bath double-bricked century farmhouse. It seamlessly blends historic charm with modern luxury, the main floor features a custom cherry kitchen with stunning quartz countertops (remodel completed in 2022), a butlers pantry with wetbar, built in bookcases in the dining room, and hardwood flooring. The house offers tons of storage to keep everything organized, main floor laundry, and a back up generator system. Plus you'll love the wrap-around porch, perfect for enjoying quiet mornings or evening sunsets. The landscape is a picturesque oasis. A robust 60'x40' bank barn and a versatile shop with water and hydro, plus numerous other outbuildings, all with concrete floors and hydro, provide ample space for equipment, storage, or creative endeavors. The pasture land features a spring-fed pond and a cattle waterer. With its direct Sauble River access for fishing and recreation, cedar and hardwood bush, wild turkey and deer, fertile land, and exceptional amenities, this property offers a rare chance to embrace a peaceful, productive, and prosperous rural life. Centrally located to Owen Sound, Wiarton, Port Elgin, Chesley and an easy commuting distance to Bruce Power. (id:54532)
8 - 1140 Cowan Park Road
Muskoka Lakes, Ontario
Welcome to your turnkey Muskoka retreat! This extensively and beautifully renovated and meticulously maintained 4-season cottage (currently used as a year-round home) sits on the highly sought-after Three Mile Lake, just minutes from Windermere and a convenient 2-hour drive from the GTA. The gently sloping, family-friendly lot offers 100 feet of prime waterfront with both shallow and deeper water entry - perfect for swimming, boating, or relaxing by the waters edge. Enjoy unforgettable sunsets with coveted northwest exposure, plus a waterfront concrete patio, fire pit area, and dock complete with a winterization cable/winch system for easy seasonal maintenance. Inside, the main level features an open-concept layout with soaring cathedral ceilings, a bright kitchen and living room with a wall of windows offering spectacular lake views and walkout to a spacious deck. A high-efficiency wood stove and heat pumps provide year-round comfort. Two main floor bedrooms include custom closets and built-in cabinetry, plus a fully upgraded 4-piece bathroom.The walkout lower level provides a self-contained suite, ideal for guests or extended family, featuring an open kitchen/living/dining area with large windows and stunning views, a generous bedroom, laundry facilities, and a modern 3-piece bathroom. This unique property includes two spacious, insulated lakeside Bunkies, plus a separate bathroom bunkie equipped with a shower, sink, and composting toilet - perfect for guests or a growing family. Additional features include: year-round road access, a metal roof, ample parking, and a large backyard for games and entertaining. This is a true turnkey package - fully furnished and outfitted, right down to the appliances and kitchenware. Simply pack your suitcase and groceries, and start making unforgettable summer memories in 2025! (id:54532)
2430 Hadlington Road
Highlands East, Ontario
Immerse yourself in the tranquility of the forest. This newly built, (May 2022 finished May 2025) custom residence sits on 9.858 acres with 2 small ponds at the back of the property. Beautifully designed, wheelchair accessible, this 3-bedroom, 2 full baths, plus a 2 piece, offers all comforts in this charming rural home. A massif double heated car garage gives you enough room to park your vehicles inside and still gives you ample room for a large workshop for your projects. The beautiful door trim, baseboards are solid Black Cherry milled from the property. Solid 2 Ash counter tops milled from the property along with beautiful Aspen ceilings. This is a smart house iPhone accessible to security cameras, furnace, A/C, stove, a spacious laundry room, features state-of-the-art washer and dryer units, a utility sink, and plenty of cabinetry for linens and cleaning supplies. Propane dryer, BBQ, stove. Option to heat the home with the woodstove, a Blaze King Princess model has a catalytic conversion burner, used all winter and burnt just under 3 bush cords of wood. ATV/Skidoo trail E108 across the driveway, 5 min drive Monmouth Lake is a beautiful public sandy beach, swim, fish, dog swimming, 5 min to the left of the driveway is a trail to Lowry Lake this is great for ice fishing. The best part is the covered porch where you can sit and enjoy the peacefulness of this beautiful tranquil heaven. (id:54532)
8321 Highway 89
Wellington North, Ontario
Welcome to your new country retreat in Conn! This 1.5 story home offers 1,008 sq ft of move-in-ready living with plenty of room to make it your own. Thoughtful updates blend with classic charm from the fully redone kitchen (2019) featuring modern cabinetry and stainless appliances, to the bright living room framed by oversized windows that flood the space with natural light. Main Level offers a flexible bedroom/office adjacent to the full bathroom . Dining area with sliding glass doors leading to a 600 sq ft deck, complete with covered pergola and built-in bar ideal for gatherings. Upper level has two spacious bedrooms with ample closet space. Expansive 30x50 workshop with a 12 foot overhead door is perfect for woodworking, car projects, or extra storage Generous country lot offering privacy and room to expand gardens or outdoor living areas. (id:54532)
597 (Lot 3) Fords Road
Magnetawan, Ontario
Tranquility on Ruebottom Lake! 460 feet of south facing natural shoreline on 9.6 acres of mature mixed forest. The level lot provides for easier driveway options to potential build sites. The shoreline is protected fish habitat with a good spot for a floating dock on the middle point. Enjoy an untouched view of the opposite shoreline of which 1/3 is crown land. Ruebottom Lake is about 110 acres with only 11 other property owners. This lake is known for good bass and pike fishing. Hundreds of acres of crown land nearby. Email for full details and to view this property and build your dream hideaway! This location is strictly off the grid with private seasonal access. HST in addition to purchase price. (id:54532)
153 Pineridge Gate
Gravenhurst, Ontario
Welcome to 153 Pineridge Gate Where Style Meets Serenity in the Heart of Gravenhurst! This beautifully renovated 1,553 sq. ft. bungalow in the sought-after Pineridge adult-lifestyle community is ready to impress! With 2 bedrooms, 2 full baths, and an open-concept layout, this home offers a seamless blend of comfort, function, and just the right amount of flair. Step into the bright and inviting kitchen, fully revamped with quartz counters, stainless steel appliances, subway tile backsplash, upgraded lighting, and a centre island perfect for casual dining or showing off your charcuterie skills. The open dining/living area is ideal for entertaining, taking a zoom call or curling up with a good book when no one's watching. The sunroom is a cozy haven with cathedral ceilings, an electric fireplace (easily converted back to gas), and a walkout to your brand new, double-sized deck with a privacy fence and tranquil forest views. Morning coffee or evening glass of wine? Yes, please. The spacious primary suite boasts a walk-in closet and 3-piece ensuite, while the second bedroom is perfect for guests, hobbies, or that home office you keep promising to organize. The full-height basement (7'6") is partially finished, plumbed for a bathroom and offers over 1,200 sq. ft. of potential storage, workshop, or future living space. Outside, enjoy beautifully landscaped perennial gardens, a bubbling hot tub, and the peaceful, tree-lined setting that makes this property feel like your own private retreat. The attached double garage adds convenience, and the vibrant Pineridge Community Clubhouse (just $360/year) offers a great way to connect with neighbours and enjoy social activities. Located minutes from Gull Lake Park, walking trails, shopping, restaurants and the medical centre, this home offers relaxed, low-maintenance living with a splash of luxury. Come see why 153 should be your next address.....it's downsizing without compromising! (id:54532)

