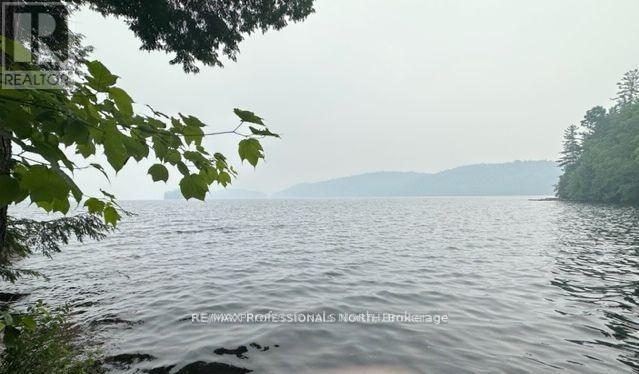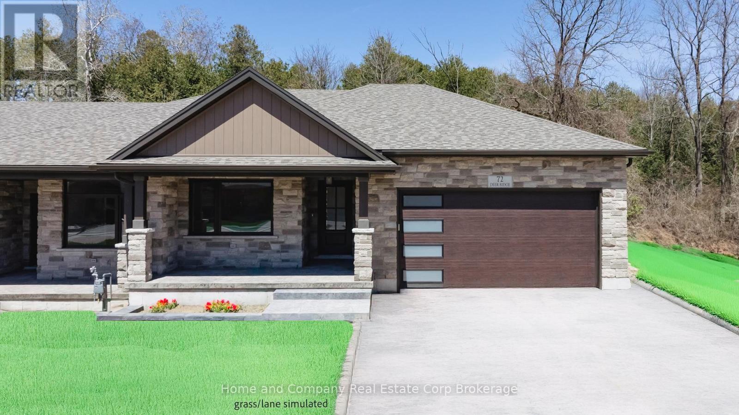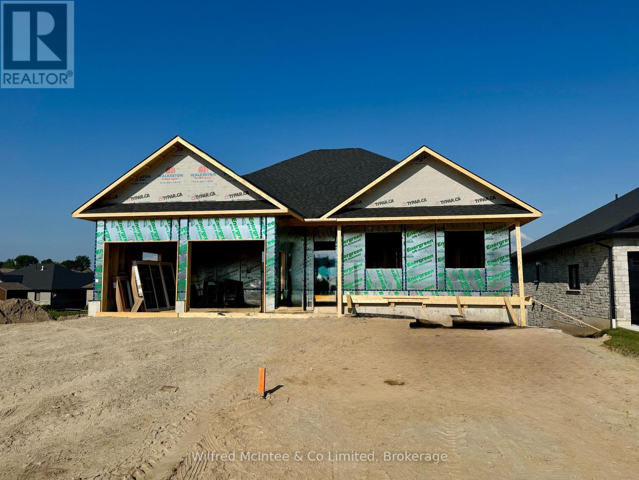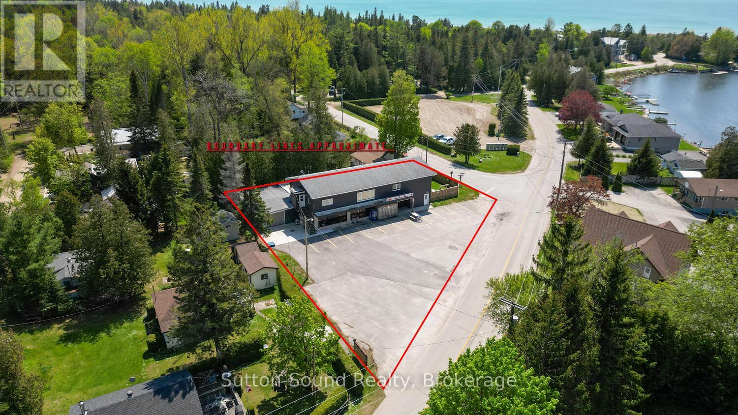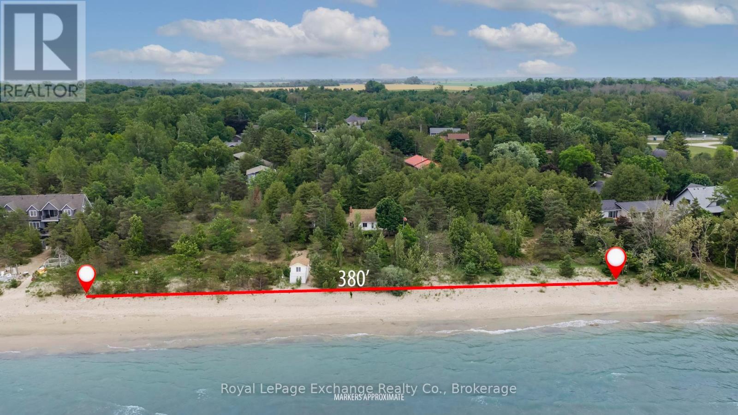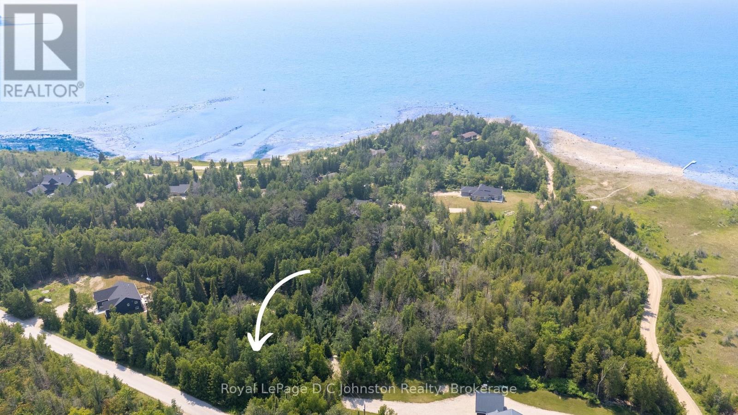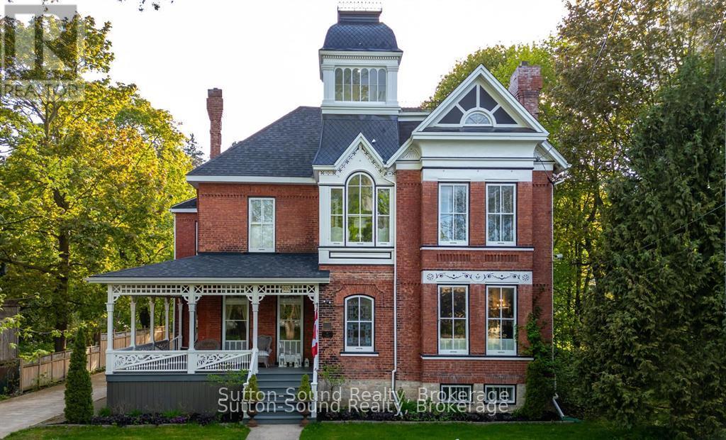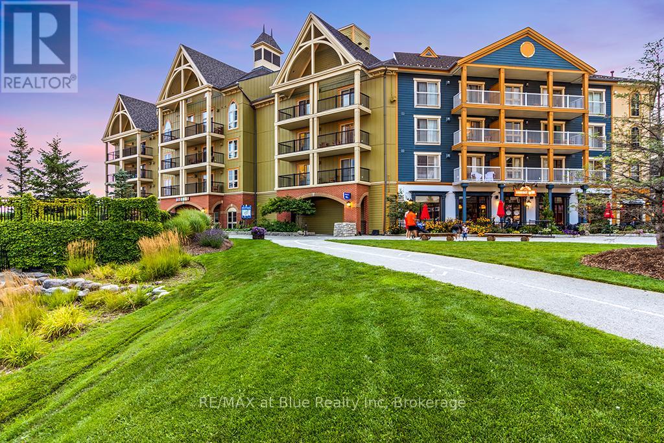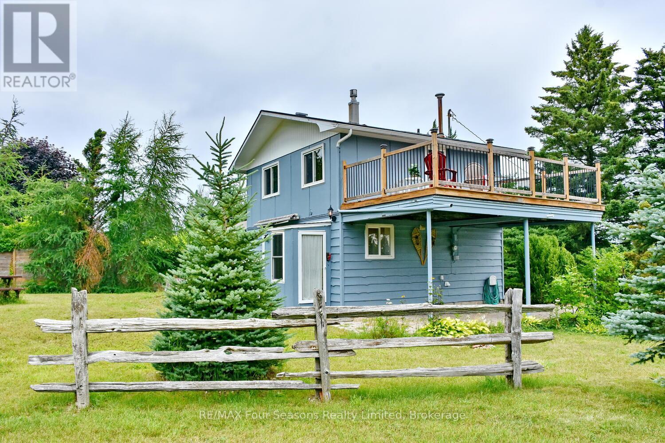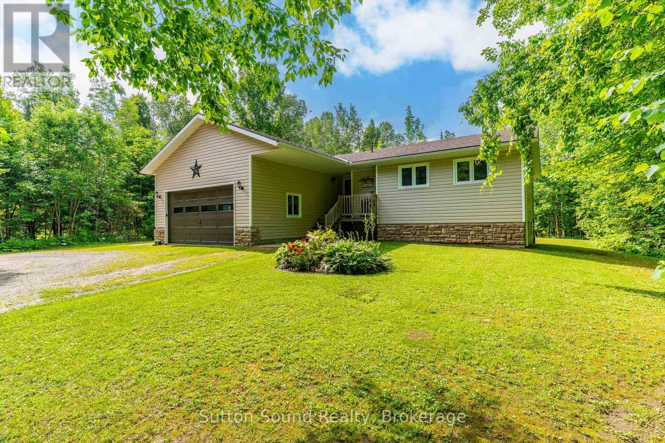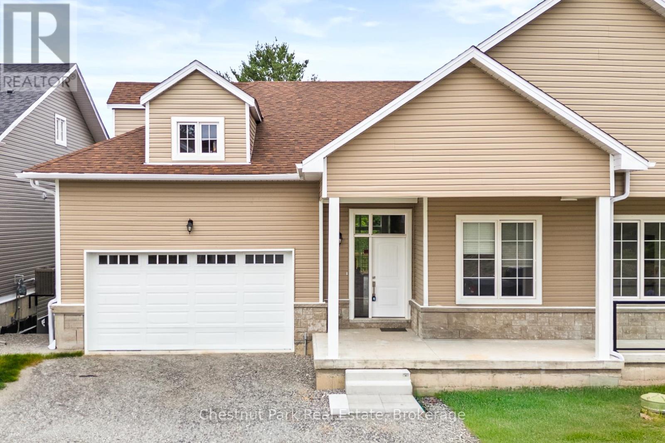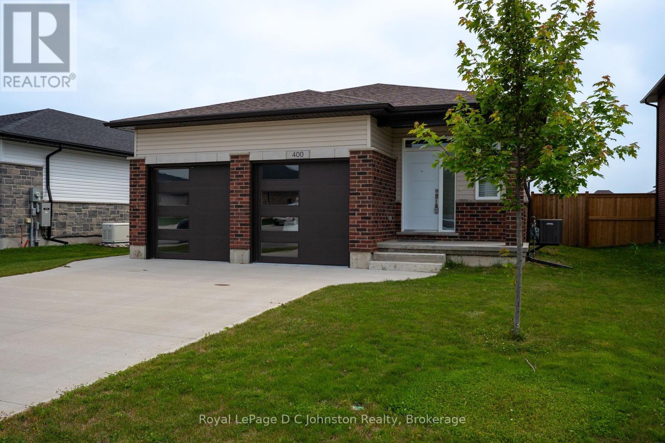1167 Leon's Lane
Dysart Et Al, Ontario
Redstone Lake Vacant Lot offering 14.87 Acres and 497' of shoreline. Steps down to the lake in a private bay setting. Shallow water entry and Rock Point with deep water along the 497' of shoreline. Many excellent spots to enjoy the big lake view and ultimate privacy as well. Level spot where previous cabin sat with Hydro meter in place, drilled well and old septic. Treed privacy with the natural bush to create trails. Driveway right to the clearing. South end of Redstone Lake so quick to get to with miles of boating once you are at the cottage. (id:54532)
56 Deer Ridge Lane
Bluewater, Ontario
The Chase at Deer Ridge is a picturesque residential community, currently nestled amongst mature vineyards and the surrounding wooded area in the south east portion of Bayfield, a quintessential Ontario Village at the shores of Lake Huron. There will be a total of 23 dwellings, which includes 13 beautiful Bungalow Townhomes currently being released by Larry Otten Contracting. Each Unit will be approx. 1,540 sq. ft. on the main level to include the primary bedroom with 5pc ensuite, spacious study, open concept living area with walk-out, 3pc bathroom, laundry and double car garage. Finished basement with additional bedroom, rec-room, and 4pc bathroom. Standard upgrades are included: Paved double drive, sodded lot, central air, 2 stage gas furnace, HVAC system, belt driven garage door opener, water softener, water heater and center island in the kitchen. The possession date for Block 12 is approx. November 30th, 2025. The photos used for this listing, are of a recently completed end-unit. The appliances/and the mirrors shown here, are not included, as are certain light fixtures. (id:54532)
212 Devinwood Avenue
Brockton, Ontario
Welcome to this brand new 3-bedroom, 2-bath bungalow located in Walker West Estates, one of Walkerton's most sought-after neighbourhoods. This thoughtfully designed home offers an open-concept layout featuring luxury vinyl plank flooring, a cozy gas fireplace, and a stylish kitchen ideal for everyday living and entertaining. The spacious primary suite includes a walk-in closet and a private ensuite bathroom for added comfort. Enjoy outdoor living on the covered rear porch and the convenience of a double car garage. The walk-out basement provides excellent potential for additional living space and can be finished for an additional cost. This home also includes a double concrete driveway, fully sodded yard, and is protected under the Tarion Warranty Program for peace of mind. Modern design, quality finishes, and a prime location . (id:54532)
68 Sauble Falls Road
South Bruce Peninsula, Ontario
COMMERCIAL/RESIDENTIAL OPPORTUNITY IN POPULAR BEACH DESTINATION! This property offers approx 3000 sq ft commercial space zoned C4 for ample venture opportunities with a beautifully finished residential upper level, of 2200 sq ft. After 18yrs operating this thriving business and 38yrs in the business sector, the owners are ready for semi retirement. This store currently offers Meats, Fresh Fish, Local Products, Baking, Wood, Groceries, Scooped Ice Cream and much more and..... now excited to announce they are carrying wine and beer! The residential space, fully renovated in 2015 features 3 bed, 2 bath, open kitchen dining room, living room, family room, office, games room and upper deck. Ideally located at north end of the Beach with view of Sauble River. Only 5 min walk to beach, amongst numerous cottages and campgrounds and 5 min drive to Sauble Falls. (id:54532)
40 Vozka Drive S
Huron-Kinloss, Ontario
Just imagine owning something truly irreplaceable; 380 feet of pristine, sandy shoreline on the crystal clear waters of Lake Huron. This is not just a property, it's 1.84 acres of total privacy, surrounded by nature, where you can create your family's legacy retreat or dream estate. You'll love the charm of the existing three-bedroom, two-bath cottage, but what makes this opportunity rare is the unmatched potential, there's simply nothing else like it on Lake Huron. The south end of the property offers a magical treed hideaway, perfect for your kids or grandkids to run, play, and make lifelong memories. Most people dream of this kind of escape... only a few ever get to own it. Imagine what life would look like, with family made memories for generations to come, at 40 Vozka Drive, just south of Kincardine. This sprawling lakeside property is only a 10 minute drive to downtown Kincardine, one and a half hours to Kitchener-Waterloo, less than two hours to London and an easy three hour drive to Toronto. (id:54532)
89 Sprucedale Drive
Kincardine, Ontario
Discover the perfect canvas for your dream home or cottage on this newly created, just-over-one-acre building lot nestled along the stunning Lake Huron shoreline. Ideally situated between Kincardine and Port Elgin, this forested and private retreat offers a rare opportunity to build in a peaceful setting surrounded by a mix of year-round homes and charming cottages. Located on a paved, municipally maintained, year round road and just a short stroll to a beautiful sandy beach, it combines tranquility with convenience. Hydro and high speed Internet are available at the lot line, with a well and septic system required to complete your ideal lakeside escape. (id:54532)
932 3rd Avenue W
Owen Sound, Ontario
Historic Beauty Combined with Every Modern Convenience! Own one of Owen Sounds most beautiful and important historical homes complete with all of the modern conveniences and amenities and affordability of a new build home. This prestigious former American Consulate, built in 1885, boasts a brand new chefs kitchen with custom Thomasville cabinetry, granite counters and butcher block island attached to a large light-filled sunroom addition with floor-to-ceiling windows, skylights and powder room. Upstairs is a spacious principal bedroom and dressing room suite and a modern four-piece bathroom, plus two additional large bedrooms and remodeled three-piece guest bathroom and separate laundry. Recent upgrades include new air conditioning, new energy efficient boiler and hot water on demand delivering surprisingly low utility bills and operating costs, all-new wiring and plumbing, large new two car detached garage, new roof and insulation and a completely rebuilt and historically authentic front porch. All combined with the charm and elegance of a one-of-a-kind Victorian masterpiece, featuring soaring corniced ceilings, stunning oak floors and staircase, french doors throughout, two cozy working main floor tiled fireplaces, beautiful original mouldings, Parisian light sconces, two large light-filled parlours featuring massive original windows, a stately office and library with extensive new custom cabinets and millwork, and an elegant expansive dining room with original cabinetry ideally suited for large or intimate entertaining. Plus a comfortable attic family room/fourth bedroom with a widows watch offering a spectacular view of the city. All situated on one of the citys largest downtown lots with mature trees providing quiet and privacy, just steps from convenient downtown shopping, restaurants, farmers market, library, art gallery, schools, entertainment and harbour views. The perfect blend of historic beauty and modern convenience at a surprising price (id:54532)
243 - 190 Jozo Weider Boulevard
Blue Mountains, Ontario
MOSAIC AT BLUE RESORT CONDOMINIUM - Beautiful one bedroom, one bathroom, fully furnished resort condominium located in The Village at Blue Mountain in the boutique-style condo-hotel known as Mosaic at Blue. Steps away from the Silver Bullet chairlift and Monterra Golf Course. Enjoy all the shops and restaurants in Ontario's most popular four season resort. Suite comes fully equipped with a kitchenette with two burners, dining area, pullout sofa, fireplace, appliances, window coverings, lighting fixtures and everything else down to the cutlery. Mosaic at Blue's amenities include a year round outdoor heated swimming pool, hot tub, owner's ski locker room, two levels of heated underground parking, exercise room and private owner's lounge to meet and mingle with other homeowners. Ownership at Blue Mountain includes an optional fully managed rental pool program to help offset the cost of ownership while still allowing liberal owner usage. The condo can also be kept for exclusive usage as a non-rental. 2% Village Association entry fee is applicable. HST is applicable but can deferred by obtaining a HST number and enrolling the suite into the rental pool program. In-suite renovations scheduled for all condominiums in Mosaic sometime in either fall 2025 or spring 2026. We expect this suite will be completely refurbished in the end of fall 2025. The Seller has paid the first two $19,706.88 payments out of eight payments. The buyer to pay the remaining amount of $59,120.61 Proposed refurbishment renderings included in the photos of this listing are one-bedroom renderings. All Mosaic suites will be refurbished similarly. (id:54532)
209540 Highway 26 W
Blue Mountains, Ontario
Charming Blue Mountains Retreat - Steps to Northwinds or the Shale Beach and minutes to Blue Mountain Village! Nestled in the heart of the Blue Mountains, this cozy, updated and affordable 3-bedroom, 1-bathroom two-story home offers the perfect blend of location and lifestyle. New Furnace, On-Demand Hot Water, Fridge, Flooring, Carpet, Updated Kitchen, Upper Deck 2019, Roof 2017. The home features a bright, functional layout, with a 2nd floor deck with views of the Bay, a convenient carport and a central location that puts you close to skiing, hiking, beaches, shops, and restaurants. Enjoy a view of Georgian Bay from the upper deck, and access to the Georgian Trail right from your backyard, perfect for morning walks, cycling, or cross-country skiing in winter. Situated on a deep lot, with a large storage shed so there's ample space for outdoor entertaining, gardening, or simply relaxing in nature. A short walk to 2 local beaches and only a 5-minute drive to Blue Mountain Village, this property is ideal for weekend getaways or full-time living. Whether you're seeking a four-season vacation property or a peaceful retreat, this property delivers exceptional value in one of Ontario's most desirable recreational areas. (id:54532)
275 Centre Diagonal Road
South Bruce Peninsula, Ontario
Luxury Meets Nature 275 Centre Diagonal Road, South Bruce Peninsula. Discover refined country living at this beautifully appointed 4-bedroom, 1.5-bath raised bungalow, privately tucked away at the end of a quiet road. Set on over 2 acres of serene, wooded landscape, this elegant home offers both seclusion and sophistication just minutes from Wiarton or a short, scenic drive to Owen Sound, plus only 10 minutes to the white sands of Sauble Beach. Thoughtfully designed for comfort and style, the home features a spacious layout bathed in natural light, with generous living areas and tasteful finishes throughout, plus a heated and insulated attached garage. Step out onto the expansive back deck, perfectly positioned to capture the morning sun an ideal space for outdoor dining, entertaining, or simply soaking in the peaceful surroundings. Mature trees frame the property, offering privacy and a picturesque setting year-round. Whether you're seeking a luxurious full-time residence or a tranquil retreat from the city, this exceptional property promises space, comfort, and timeless charm in an unbeatable location. (id:54532)
6 Turnberry Court
Bracebridge, Ontario
Buy Below Builder Cost!! This stunning, newly built (January 2025) semi-detached bungaloft home offers 2,399 sqft of bright, open-concept living in a prime Muskoka location. With modern finishes, an airy layout, and a perfect balance of privacy and convenience, this home truly captures the best of Muskoka living. Step inside and you'll be greeted by soaring ceilings and oversized windows that flood the main living space with natural light and frame serene views of the lush greenspace and ravine right in your backyard. The main floor boasts a spacious primary bedroom retreat, complete with a luxurious 4-piece ensuite and a walk-in closet. There's also a versatile den on this level perfect for a home office or cozy reading nook. A handy main floor laundry room makes everyday living effortless, with a walk out to a double car garage with plenty of additional parking for guests. This home also features an abundance of oversized closets throughout, offering plenty of convenient storage. Upstairs, you'll find two additional bedrooms, a large full bathroom, and a loft area that's ideal as a second living space, kids play area, or study zone making it perfect for family life or hosting guests. The expansive unfinished walkout basement is ready for your personal touch. With two large sliding doors that bring in natural light and offer direct access to the outdoors, this space is ideal for creating a home theatre, gym, extra bedrooms, or an incredible rec room the possibilities are endless. Situated just a short walk to Annie Williams Memorial Park and the Muskoka River, and only minutes from downtown Bracebridge, you'll have easy access to charming shops, restaurants, schools, and all the everyday amenities you need. This property perfectly blends modern Muskoka living with natural beauty don't miss your chance to make it yours! Reach out today for more details or to book your private tour! (id:54532)
#1 & #2 - 400 Mary Rose Avenue
Saugeen Shores, Ontario
Welcome to 400 Mary Rose! This bungalow offers 2700 square feet of finished living space, welcoming you from the front door with its warm and bright entrance. Hardwood floors and natural light flow throughout the home, from the dining room, open concept kitchen and living room. The L shaped kitchen has an eat up breakfast bar and an island with additional storage. Patio doors draw you outside, to enjoy the fully fenced yard that backs onto Summerside Park - a peaceful setting with no rear neighbours. The main floor also features two spacious bedrooms, including a primary with ensuite and walk-in closet, plus an additional 4-piece bath. The fully finished legal basement, completed by the builder, Walker Homes, includes a separate entrance, two more bedrooms, a 4-piece bathroom, and ample living space ideal for extended family or rental potential. With a two-car garage and full-day sun exposure, this home is a must see. (id:54532)

