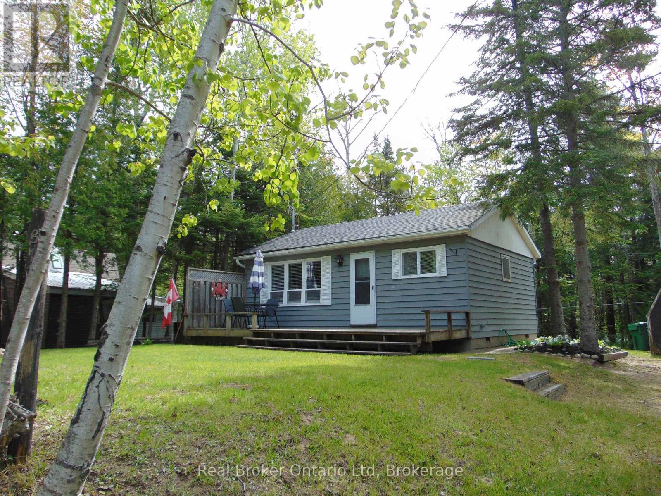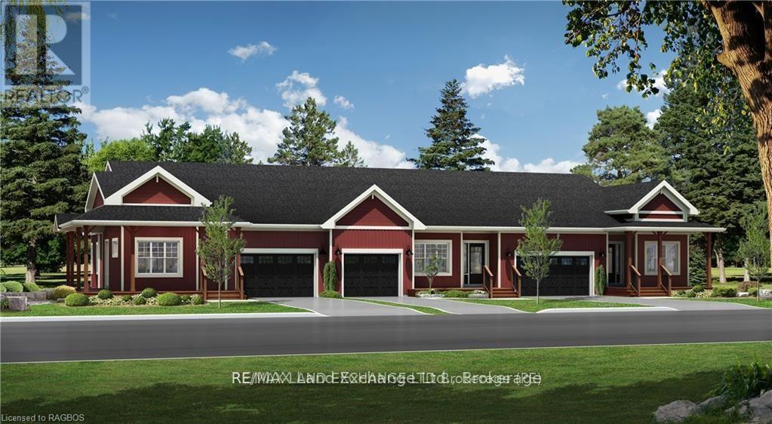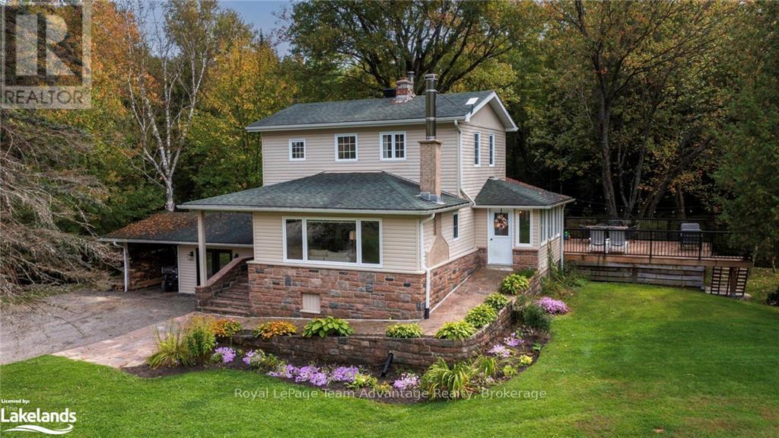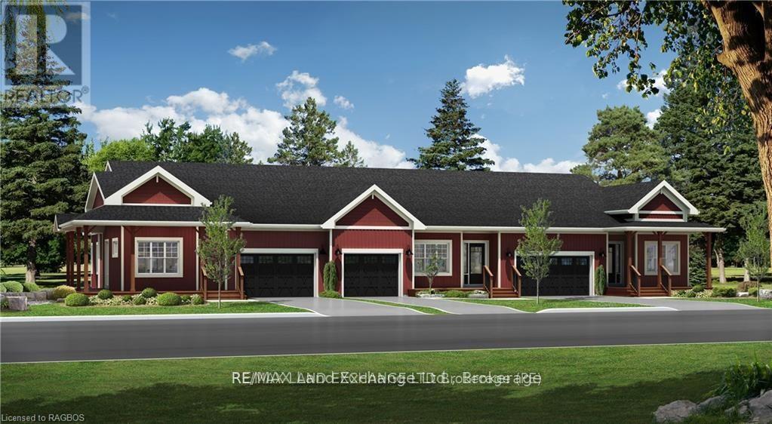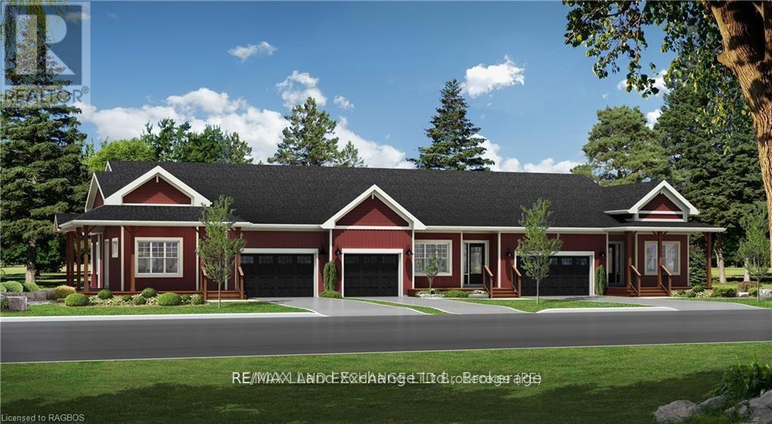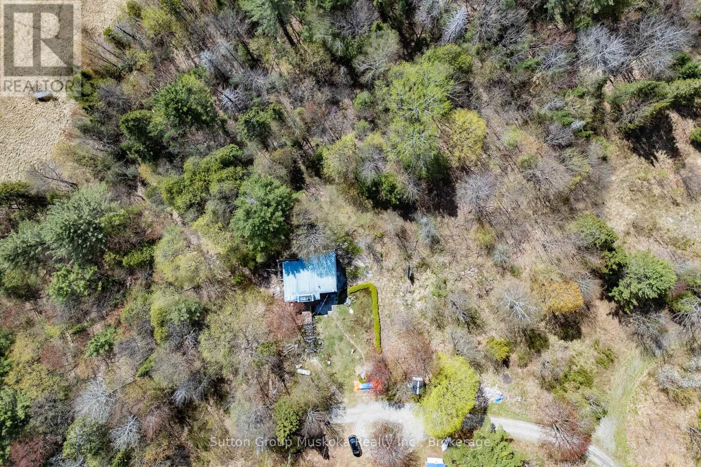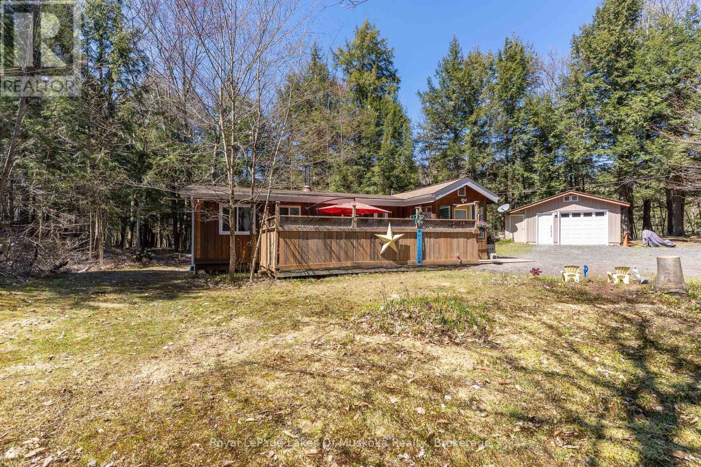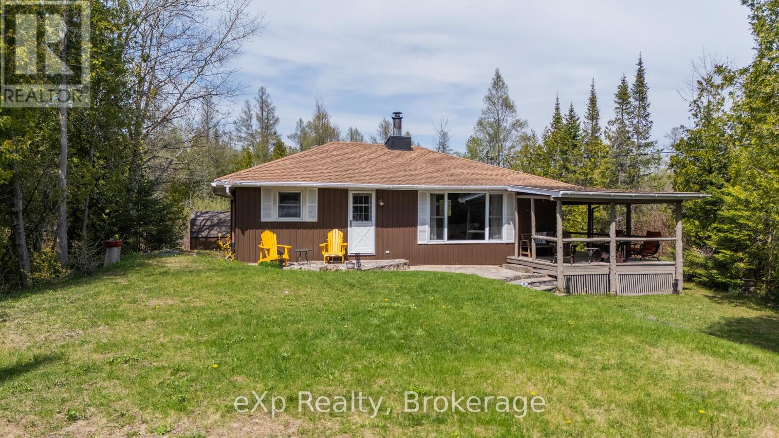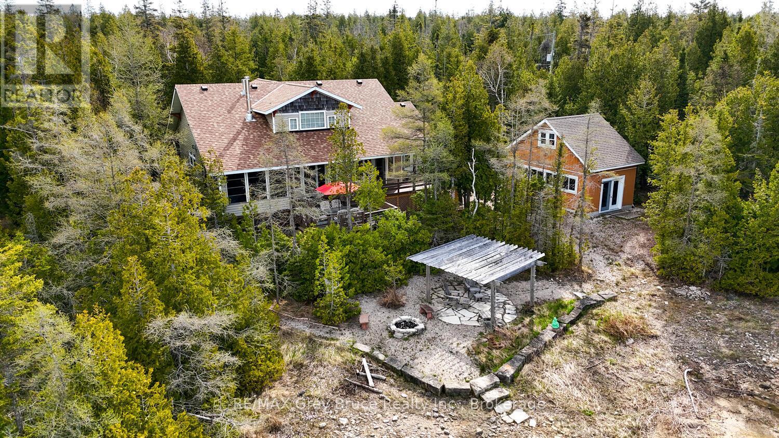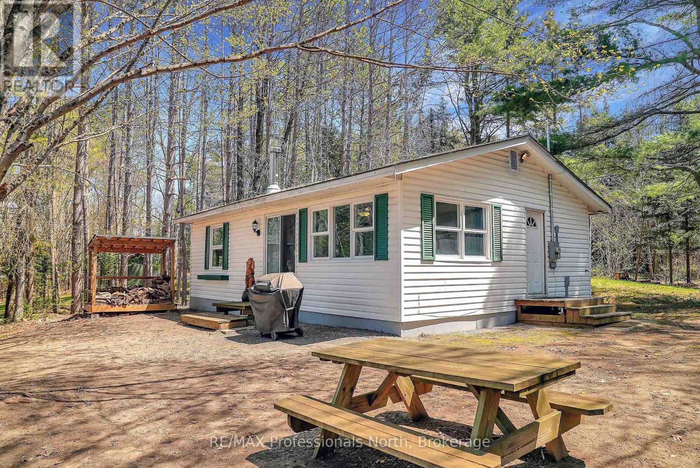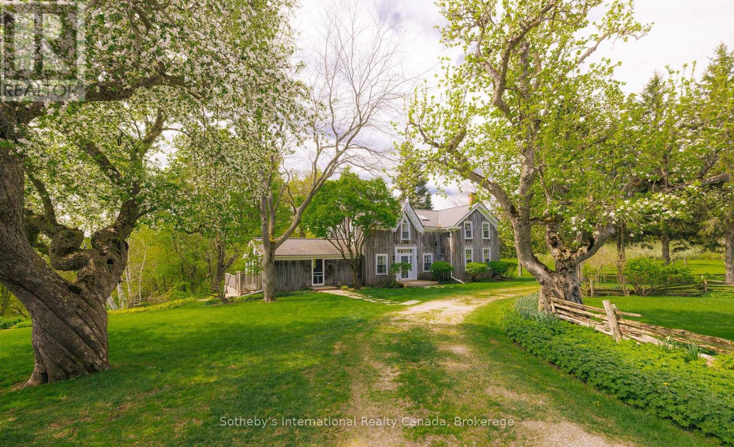42 Thompson Avenue S
Native Leased Lands, Ontario
Looking to purchase a cottage in Sauble Beach? This is the one that will tick all your boxes! Located just a quick 5 minute walk from this cottage, you will be at one of the most desired sections of beachfront along the shores of Lake Huron... Frenchman Bay. This area of beach has no vehicular traffic and shallow water which makes it perfect for a family with small children. It is almost its own private Beach at the Beach and halfway from both downtown Sauble or downtown Southampton! The cottage features 3 bedrooms, a 3-pc bath, block foundation and an 85' x 170' lot with both a west facing front deck for evening sun and also a rear deck for early morning sun. Recent updates include electrical panel (100 amp) and a roof replaced in 2019. This cottage is located on the Saugeen First Nation Land with an annual lease of $4600 + a Service Fee of $1200. Septic upgrades to the property will be required but permits have been applied for by the seller. (id:54532)
142 Mill Street
Arran-Elderslie, Ontario
Welcome to 142 Mill St., a masterpiece of luxury living set on ~2 acres along the Sauble River. A grand circular drive welcomes you into this serene estate, where timeless elegance meets modern sophistication. Step onto the wraparound porch, with a gazebo, perfect for morning coffee or quiet evenings, an architectural gem that frames breathtaking river views and blends indoor and outdoor spaces seamlessly. Inside, a two-story foyer with limestone floor leads to an expansive living room, where floor-to-ceiling windows flood the space with natural light, a stone mantel surrounds the gas fireplace and cherry hardwood combine to create a warm, inviting ambiance. The gourmet cherry kitchen is a chef's dream, featuring granite countertops & sinks, a center island, built-in appliances, and a breakfast credenza. Multi-tiered deck beckons for al fresco dining, where you can entertain against the stunning river backdrop. Formal dining room perfect for holiday entertaining. A private main-floor office offers inspiring river views, while the oversized triple-car garage connects to a spacious mudroom for added convenience. The second level is home to a lavish primary suite, complete with a sitting area and spa-inspired ensuite featuring a freestanding tub overlooking the river, an oversized glass-and-tile shower, double vanities, and a private water closet. Two additional bedrooms with double closets share a well-appointed full bath, alongside a convenient second-floor laundry. Explore the third-level bonus room, offering endless possibilities. The walk-out lower level is an entertainers dream, boasting a pool table sized family room, dry bar and a media room. Three sets of patio doors open to a stamped concrete patio. Infrared sauna adds a touch of indulgence in the powder room. The cold room is perfect for curated vintages. Property extends across the river with water rights. The 4000sq.ft. detached 'Bee House', features a workshop, playroom, and storage. (id:54532)
102 Eagle Court
Saugeen Shores, Ontario
Welcome to the Westlinks Development-Phase 3 Condominium Townhouses. Block F Unit # 22 (see site plan). The SANDRA model is a bright exterior unit with a double-car garage. It offers a spacious plan with an open concept kitchen, dining area, living room, plus two bedrooms, an ensuite bathroom, a four-piece guest bathroom, laundry & large foyer. There is a full, unfinished basement with a bathroom rough-in. Ask about the basement finishing package and other additional upgrade selections. If you act fast, you can personalize your home before construction starts. Located on the edge of Port Elgin, close to all amenities, Westlinks is a front porch community suitable for all ages. There is a 12-hole links-style golf course, a tennis/pickle-ball court, workout/fitness room, all with membership privileges and included in the condo fees. Serviced by a private condo road, natural gas, municipal water and sewer. The photos are not of this property but of another finished model, which will give you a sense of the floor plan and finishes. The exterior photo is the builder's conceptual drawing. Property taxes and property assessment are to be determined. Don't miss your chance to secure one of these condos at the Westlinks development. HST is included if the buyer qualifies for a rebate & assigns it to the seller. (id:54532)
3461 Hwy 141
Muskoka Lakes, Ontario
Gorgeous 4 bdrm/ 2 bath home located on Skeleton River with direct boat access to Lake Rosseau. Home has been extensively renovated and boasts new kitchen with quartz countertops, separate dining room, cozy living room & Primary bdrm on main level. Upper level has 3 bedrooms and newer 3 pce bath with glass shower. Original hardwood floors throughout. Basement is unfinished but allows for great storage area as well as separate utility room and cold room. Attached workshop, with entrance into the basement is a dream for anyone who enjoys woodworking or just tinkering. Walkout from kitchen to Muskoka room overlooking the meandering river. Spacious side deck is perfect for entertaining or just relaxing. Custom Sauna with change room, bar area and TV(wifi reaches) , small beach area and beautiful flag stone firepit are just some of the unique features of this unbelievable property! One of the best features is the ability to drive your boat(within a few minutes) out to Skeleton Bay on Lake Rosseau! The best of both worlds with this stunning oasis plus the ability to boat to many great restaurants, Marinas, fishing or just playing on the water without the higher taxes of Lake Rosseau. Pride of ownership is quite apparent throughout the home and beautiful grounds. Great location as its quite central to Bracebridge, Parry Sound and Huntsville. Buyer to verify river frontage, frontage has been calculated from Geowarehouse. Further rooms and measurements...Storage room 3.78 x2.16, cold room 3.38 x 3.23, Other 5.74 x 7.54, Sunroom 5.11 x 2.26. (id:54532)
94 Eagle Court
Saugeen Shores, Ontario
Welcome to the Westlinks Development-Phase 3 Condominium Townhouses. Block F Unit # 20 (see site plan). The SANDRA model is a bright exterior unit with a double-car garage. It offers a spacious plan with an open concept kitchen, dining area, living room, plus two bedrooms, an ensuite bathroom, a four-piece guest bathroom, laundry & large foyer. There is a full, unfinished basement with a bathroom rough-in. Ask about the basement finishing package and other additional upgrade selections. If you act fast, you can personalize your home before construction starts. Located on the edge of Port Elgin, close to all amenities, Westlinks is a front porch community suitable for all ages. There is a 12-hole links-style golf course, a tennis/pickle-ball court, workout/fitness room, all with membership privileges and included in the condo fees. Serviced by a private condo road, natural gas, municipal water and sewer. The photos are not of this property but of another finished model, which will give you a sense of the floor plan and finishes. The exterior photo is the builder's conceptual drawing. Property taxes and property assessment are to be determined. Don't miss your chance to secure one of these condos at the Westlinks development. HST is included if the buyer qualifies for a rebate & assigns it to the seller. (id:54532)
98 Eagle Court
Saugeen Shores, Ontario
Welcome to the Westlinks Development-Phase 3 Condominium Townhouses. Block F Unit # 21 (see site plan). The WYATT model is a bright interior unit with a single-car garage. It offers a spacious plan with an open concept kitchen, dining area, living room, plus two bedrooms, an ensuite bathroom, a four-piece guest bathroom, laundry & large foyer. There is a full, unfinished basement with a bathroom rough-in. Ask about the basement finishing package and other additional upgrade selections. If you act fast, you can personalize your home before construction starts. Located on the edge of Port Elgin, close to all amenities, Westlinks is a front porch community suitable for all ages. There is a 12-hole links-style golf course, a tennis/pickle-ball court, workout/fitness room, all with membership privileges and included in the condo fees. Serviced by a private condo road, natural gas, municipal water and sewer. The photos are not of this property but of another finished Wyatt model, which will give you a sense of the floor plan and finishes. The exterior photo is the builder's conceptual drawing. Property taxes and property assessment are to be determined. Don't miss your chance to secure one of these condos at the Westlinks development. HST is included if the buyer qualifies for a rebate & assigns it to the seller. (id:54532)
1667 Paint Lake Road
Lake Of Bays, Ontario
What a fabulous spot to enjoy your cabin in the woods. This 2-storey year-round home / cottage offers what so many people are looking for when they want to come to Muskoka --- peace and quiet! If living in the forest is your dream, then you will love the privacy that this 8-acre parcel offers. Surrounded by wilderness, the home features 3 bedrooms, a full washroom, 2 levels of comfort and a walk out. Enjoy the open concept design on the main floor with a wood burning fireplace, nice high ceilings for sunlight and main floor office. Secondary heat source and A/C are offered via an electric powered heat pump system. While enjoying the land, make use of the outbuildings on the property for hobbies and storage. Added bonus? Current zoning may allow an additional dwelling/sleeping cabin or Hobby farm. The possibilities are numerous! This is a perfect property for a renovator / contractor to make a few repairs and upgrades and enjoy this quiet Muskoka spot. Come take a look. Adjacent 77 acres - vacant land also for sale with same Seller. (id:54532)
35 Brennan Circle
Huntsville, Ontario
Nestled within the idyllic community of Norvern Shores, this charming two-bedroom, three season cottage with a new hot water tank, shower, separate garage with a newly upgraded garage door to store your summer toys presents a perfect affordable opportunity for the first-time cottage buyer. Situated in a tranquil setting, this 'turn-key' property ensures a hassle-free retreat. No rentals permitted in this community, fostering a peaceful environment. Residents can access the community's spacious private waterfront on Lake Vernon, boasting a pristine beach, optional docking, boat launch, playgrounds, and more. Set on leased land, the property requires a one-time initiation fee for new members and a low annual membership fee, offering an affordable and accessible cottage ownership experience. Embrace the entirety of the summer season, taking full advantage of the myriad amenities and activities that the Norvern Shores community has to offer. Whether it's basking in the sun on the private beach, launching a boat for a day on the lakes, or simply relishing in the community's serene ambiance, this cottage provides an ideal retreat for those seeking a welcoming and close-knit lakeside community experience that can be enjoyed for generations. Don't miss the chance to make lasting memories in this delightful cottage within the Norvern Shores community, where every summer becomes a tapestry of relaxation, recreation, and cherished moments. (id:54532)
248 Widgeon Cove Road
Northern Bruce Peninsula, Ontario
Escape the Hustle and Bustle and Discover the Beauty of the Bruce Peninsula! Welcome to your perfect spacious year round retreat with almost 1100 square feet across from Lake Huron! This adorable 3-bedroom bungalow offers a delightful blend of modern comfort and rustic charm, with stunning water views of Lake Huron and deeded water access directly across the road. Inside, you'll find an open-concept living space featuring a spacious, updated kitchen ideal for preparing meals with family and friends. The inviting living area is filled with natural light and offers the cozy ambiance of a wood-burning fireplace perfect for curling up with a good book or enjoying peaceful evenings indoors. This cottage also features a 3-piece bathroom and the added convenience of in-home laundry. Step outside to a large, covered deck that overlooks the sparkling waters of Lake Huron the perfect spot to savour your morning coffee, host evening barbecues, or simply unwind in nature. End your day with breathtaking sunsets and gather around the backyard fire pit under a canopy of stars. Located near the charming Village of Pike Bay, this property is ideal for water lovers and those seeking a tranquil escape. Whether you're swimming, fishing, kayaking, or just relaxing by the shore, this updated cottage offers the ultimate summer getaway. Built as a year round residence, fully heated and insulated. Seize the opportunity to possess a piece of paradise on the Bruce Peninsula and experience an incredible summer of making memories starting now! (id:54532)
205 Eagle Road
Northern Bruce Peninsula, Ontario
Welcome to your private lakefront home with sandy beach on a beautiful cove ideal for weekend retreats or your retirement years. Drive up the winding driveway through the pine trees and leave your cares behind. The property is nicely situated to provide expansive lake views where you can watch the seagulls circle and enjoy glorious sunsets from one of two decks or the stone beachside patio. The sandy bottom water entry allows for family members of all ages to enjoy swimming, kayaking or paddle boarding. Play all day then enjoy evenings by the fire while listening to the water lap at the shoreline. Along with 2 generous sized decks the home features two covered porch seating areas, at both the front and back, with walkouts from the main floor bedroom, sunroom, dining room & living room. Inside you will discover that each room has been situated to take advantage of the water views, along with little touches throughout that make this property unique. The large generous kitchen/dining and living area with its soaring ceiling provides open plan living and space for entertaining. A two-sided fireplace with custom designed surrounds, provides ambience for relaxing in both the living room or the primary bedroom. There are two bedrooms located at each end of the house for added privacy. The primary bedroom with ensuite, leads to a screened three-season sunroom with a sofabed and woodstove, a restful retreat for a morning coffee or a good book. A second generously sized bedroom along with a four-piece bath round out the main floor. The kids will love the loft bedroom with its four single beds and views of the lake. It is the perfect getaway for sharing nighttime giggles or pulling out a game and making memories. The property also has a single car garage with space above for extra storage or room to finish for a Bunky or games room. This home comes turnkey and is conveniently located across from the Bruce National Park and within a 15-minute drive of Tobermory for amenities. (id:54532)
1130 Fader Drive
Algonquin Highlands, Ontario
Quaint 4-Season Cottage on Maple Lake Sunset Views & Prime Location! Welcome to your storybook escape on beautiful Maple Lake! This charming 4-season cottage is cute as a button and perfectly positioned on a flat, family-friendly lot with easy access to the water and those golden sunset views you've been dreaming of. Your front seat ticket to cannonballs off the dock and landing a trophy catch. Tastefully updated, the cottage features 3 bedrooms, a renovated bathroom, cozy living space with woodburning fireplace, and a fully equipped interior that blends rustic charm with modern comfort. Whether you're planning weekend getaways or year-round living, this turnkey property is ready to enjoy from day one. Located on a 3-lake chain (Maple, Grass, and Pine Lakes), you'll have endless opportunities for boating, fishing, and exploring. With great road access and a convenient location just minutes from local amenities, this is cottage life made easy. As a bonus, the shore line road allowance is owned! (id:54532)
47014 Old Mail Road
Grey Highlands, Ontario
Location and privacy are all in one. Only 12 minutes to Thornbury or Georgian Peaks Ski Club set on 20 breathtaking acres along storied Old Mail Road in Grey Highlands, this extraordinary estate is a rare convergence of heritage, design, and natural beauty. Anchoring the property is a distinguished main residence dating to 1863 rich with history and perched above a natural grotto carved into escarpment stone, offering a poetic reminder of the lands ancient character. The home is a rare blend of heritage charm and modern refinement. Painstakingly maintained and thoughtfully updated, it offers contemporary conveniences while preserving the craftsmanship and character that make it truly unique. The main floor features two powder rooms, one with a private sauna, and a glass-wrapped sun/family room with panoramic views and walkout to a full-width back deck. A gracious living room with a wood-burning fireplace anchors the home, while a separate dining room offers space for intimate meals or larger gatherings, enhanced by original built-ins that span the far wall. Upstairs, three bedrooms and two full baths include a spacious primary suite with four-piece ensuite. Original architectural details throughout speak to the homes storied past. A thoughtfully designed guest house, by architect Anthony Belcher, offers modern living in harmony with the surroundings. A private tennis court sits quietly among the trees. The pool area, also designed by architect Anthony Belcher, is a masterclass in landscape integration set on a sheltered terrace above a tranquil pond with all-day sun, panoramic Beaver Valley views, and a steel/Ipe pergola for light shade. A stone wall shields the space, acting as a retaining wall and heat sink, while a cabana with 2-piece bath, bar sink, and fridge offers deep-set porches. A curved stone garden wall reflects warmth and supports lush plantings. This is a rare opportunity where privacy, views, history, and thoughtful design converge in lasting harmony. (id:54532)

