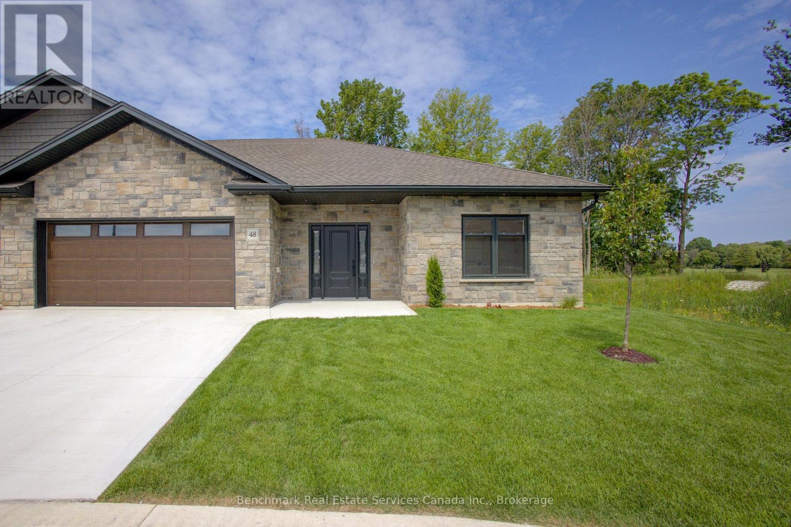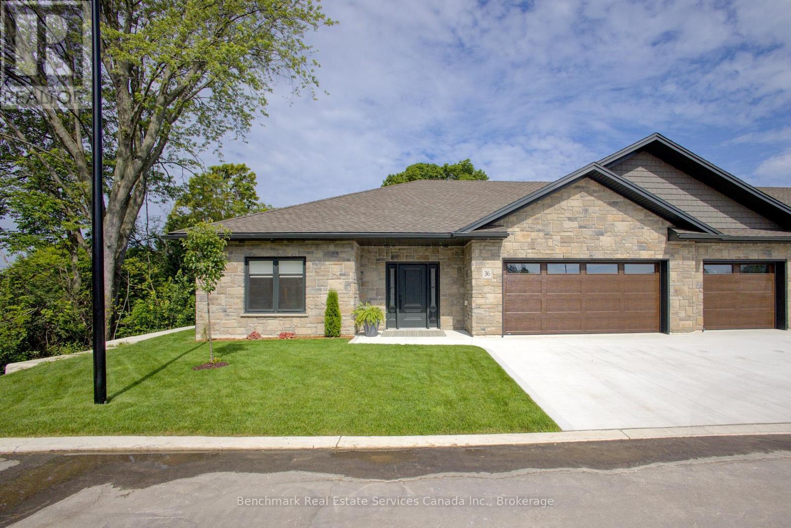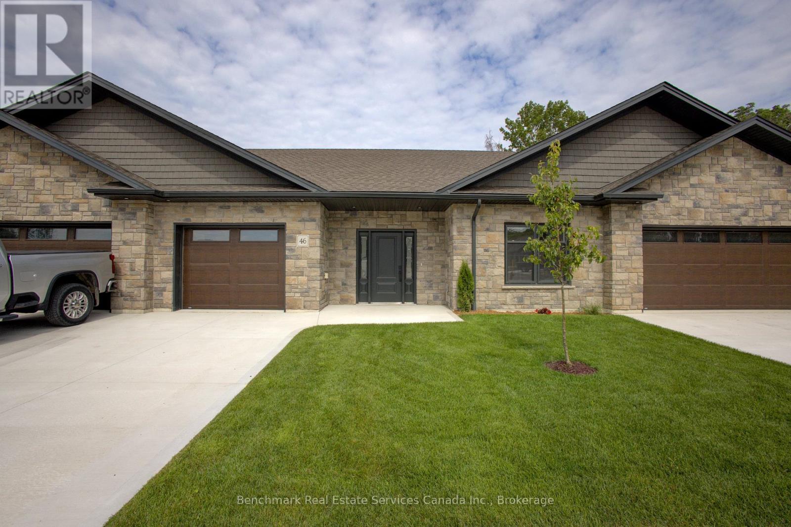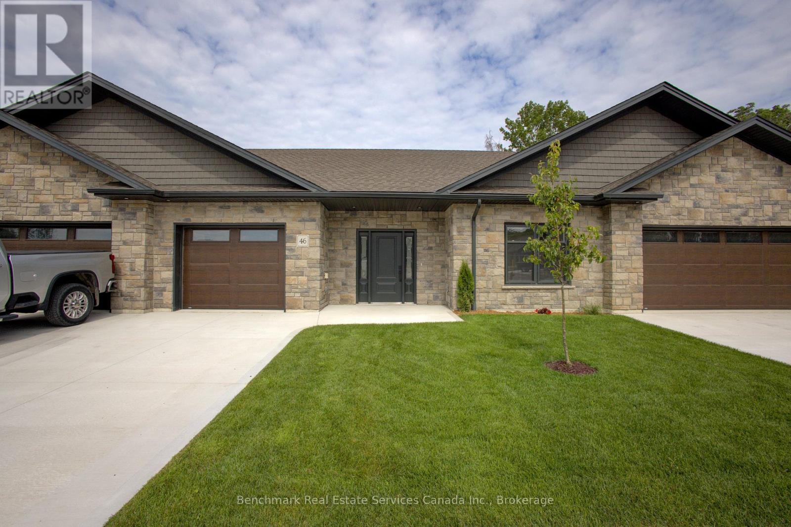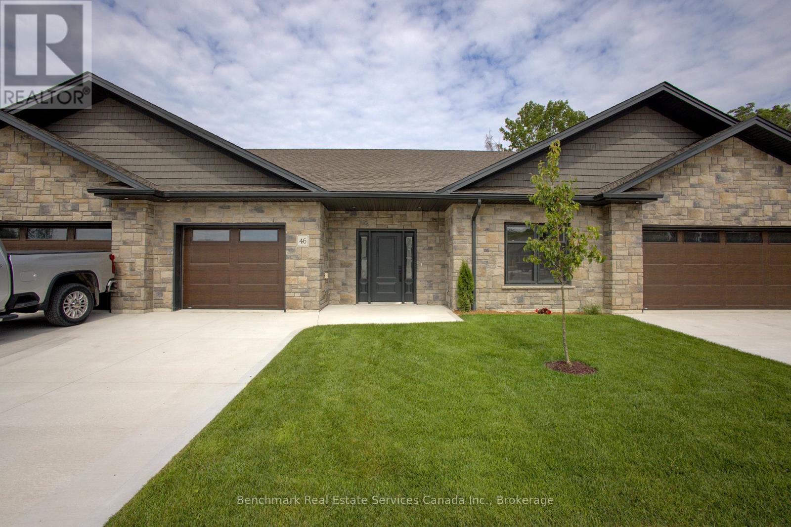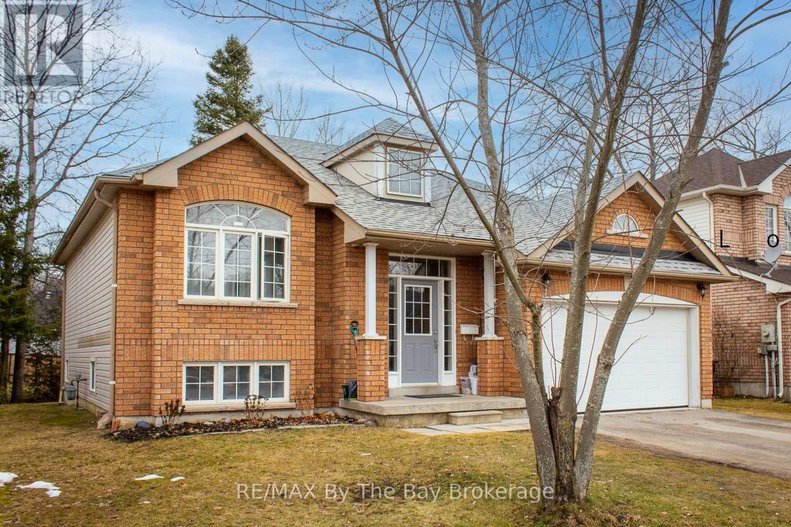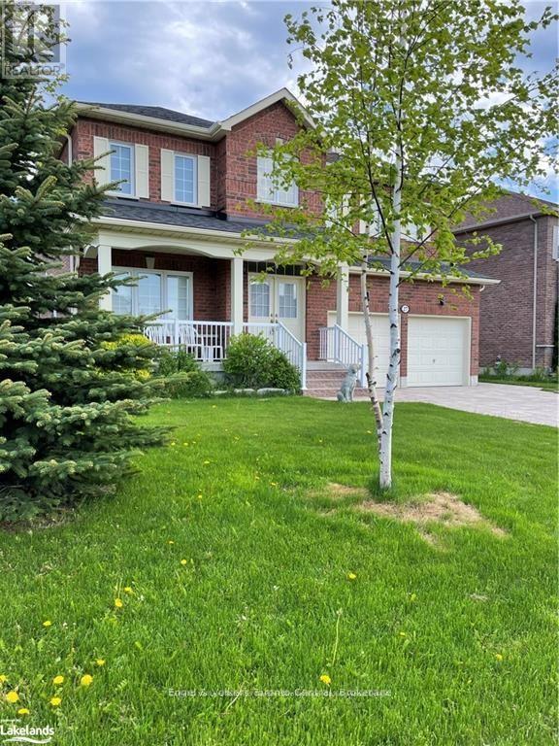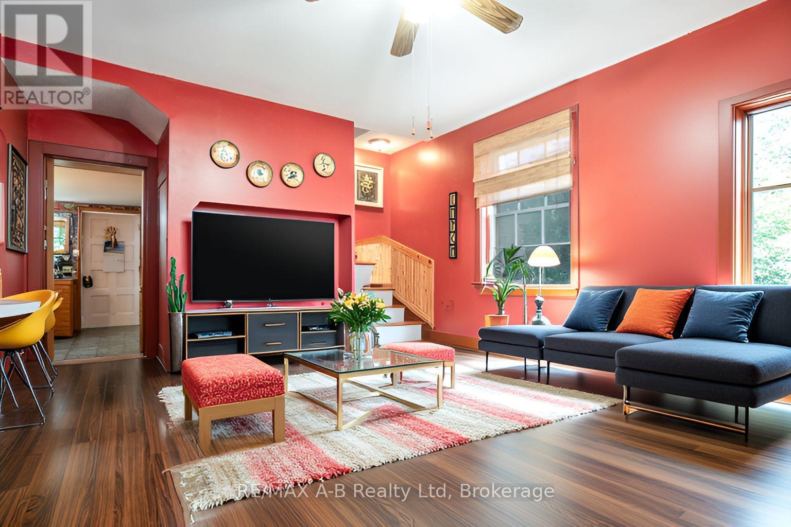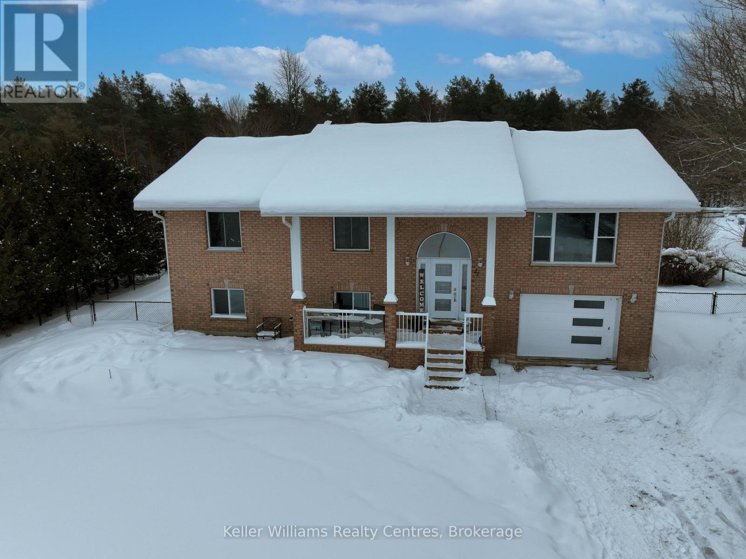56 - 1182 Queen Street
Kincardine, Ontario
*Open House at our model every Thursday and Saturday from 11-2!* Welcome to your dream home in one of Kincardine's most exclusive private communities! The "Taylormade" model features 2 + 1 bedrooms offering a spacious loft that can easily serve as a guest suite, home office, entertainment room or flex space. With 3 full bathrooms, a gorgeous gourmet kitchen and a modern open-concept layout, this home is perfect for relaxed living or entertaining guests. Enjoy serene mornings and stunning views from your patio backing onto the Kincardine Golf and Country Club. Just minutes to the shores of Lake Huron, you'll love the peaceful surroundings and easy access to waterfront recreation, trails, and all the amenities Kincardine has to offer. Whether you're downsizing, investing, or looking for a weekend retreat, this stunning condo offers the perfect blend of luxury, comfort, and location. (id:54532)
26 - 1182 Queen Street
Kincardine, Ontario
*Open House at our model every Thursday and Saturday from 11-2!* Welcome to your dream home in one of Kincardine's most exclusive private communities! The "Bridgestone" model is a 2-bedroom condo, with 2 full bathrooms, a gorgeous gourmet kitchen and a modern open-concept layout, this home is perfect for relaxed living or entertaining guests. Enjoy serene mornings and stunning views from your patio backing onto the Kincardine Golf and Country Club. Just minutes to the shores of Lake Huron, you'll love the peaceful surroundings and easy access to waterfront recreation, trails, and all the amenities Kincardine has to offer. Whether you're downsizing, investing, or looking for a weekend retreat, this stunning condo offers the perfect blend of luxury, comfort, and location. (id:54532)
32 - 1182 Queen Street
Kincardine, Ontario
*Open House at our model every Thursday and Saturday from 11-2!* Welcome to your dream home in one of Kincardine's most exclusive private communities! The "Callaway" model is a 2-bedroom condo, with 2 full bathrooms, a gorgeous gourmet kitchen and a modern open-concept layout, this home is perfect for relaxed living or entertaining guests. Enjoy serene mornings and stunning views from your patio backing onto the Kincardine Golf and Country Club. Just minutes to the shores of Lake Huron, you'll love the peaceful surroundings and easy access to waterfront recreation, trails, and all the amenities Kincardine has to offer. Whether you're downsizing, investing, or looking for a weekend retreat, this stunning condo offers the perfect blend of luxury, comfort, and location. (id:54532)
54 - 1182 Queen Street
Kincardine, Ontario
*Open House at our model every Thursday and Saturday from 11-2!* Welcome to your dream home in one of Kincardine's most exclusive private communities! The "Callaway" model is a 2-bedroom condo, with 2 full bathrooms, a gorgeous gourmet kitchen and a modern open-concept layout, this home is perfect for relaxed living or entertaining guests. Enjoy serene mornings and stunning views from your patio backing onto the Kincardine Golf and Country Club. Just minutes to the shores of Lake Huron, you'll love the peaceful surroundings and easy access to waterfront recreation, trails, and all the amenities Kincardine has to offer. Whether you're downsizing, investing, or looking for a weekend retreat, this stunning condo offers the perfect blend of luxury, comfort, and location. (id:54532)
38 - 1182 Queen Street
Kincardine, Ontario
*Open House at our model every Thursday and Saturday from 11-2!* Welcome to your dream home in one of Kincardine's most exclusive private communities! The "Callaway" model is a 2-bedroom condo, with 2 full bathrooms, a gorgeous gourmet kitchen and a modern open-concept layout, this home is perfect for relaxed living or entertaining guests. Enjoy serene mornings and stunning views from your patio backing onto the Kincardine Golf and Country Club. Just minutes to the shores of Lake Huron, you'll love the peaceful surroundings and easy access to waterfront recreation, trails, and all the amenities Kincardine has to offer. Whether you're downsizing, investing, or looking for a weekend retreat, this stunning condo offers the perfect blend of luxury, comfort, and location. (id:54532)
52 - 1182 Queen Street
Kincardine, Ontario
*Open House at our model every Thursday and Saturday from 11-2!* Welcome to your dream home in one of Kincardine's most exclusive private communities! The "Callaway" model is a 2-bedroom condo, with 2 full bathrooms, a gorgeous gourmet kitchen and a modern open-concept layout, this home is perfect for relaxed living or entertaining guests. Enjoy serene mornings and stunning views from your patio backing onto the Kincardine Golf and Country Club. Just minutes to the shores of Lake Huron, you'll love the peaceful surroundings and easy access to waterfront recreation, trails, and all the amenities Kincardine has to offer. Whether you're downsizing, investing, or looking for a weekend retreat, this stunning condo offers the perfect blend of luxury, comfort, and location. (id:54532)
66 - 1182 Queen Street
Kincardine, Ontario
*Open House at our model every Thursday and Saturday from 11-2!* Welcome to your dream home in one of Kincardine's most exclusive private communities! The "Taylormade" model features 2 + 1 bedrooms offering a spacious loft that can easily serve as a guest suite, home office, entertainment room or flex space. With 3 full bathrooms, a gorgeous gourmet kitchen and a modern open-concept layout, this home is perfect for relaxed living or entertaining guests. Enjoy serene mornings and stunning views from your patio backing onto the Kincardine Golf and Country Club. Just minutes to the shores of Lake Huron, you'll love the peaceful surroundings and easy access to waterfront recreation, trails, and all the amenities Kincardine has to offer. Whether you're downsizing, investing, or looking for a weekend retreat, this stunning condo offers the perfect blend of luxury, comfort, and location. (id:54532)
46 - 1182 Queen Street
Kincardine, Ontario
*Open House every Thursday and Saturday from 11-2!* Welcome to your dream home in one of Kincardine's most exclusive private communities! The "Callaway" model is a 2-bedroom condo, with 2 full bathrooms, a gorgeous gourmet kitchen and a modern open-concept layout, this home is perfect for relaxed living or entertaining guests. Enjoy serene mornings and stunning views from your patio backing onto the Kincardine Golf and Country Club. Just minutes to the shores of Lake Huron, you'll love the peaceful surroundings and easy access to waterfront recreation, trails, and all the amenities Kincardine has to offer. Whether you're downsizing, investing, or looking for a weekend retreat, this stunning condo offers the perfect blend of luxury, comfort, and location. (id:54532)
48 Rose Valley Way
Wasaga Beach, Ontario
Welcome to this beautiful 4 bedroom, 3 bathroom home, offering a spacious and inviting living space ideal for family living. Large windows flood the interior with natural light, creating a bright and airy ambiance throughout the day. Open concept kitchen/living room makes an ideal setting. Inside, you'll find a large recreational room on the lower level, perfect for hosting gatherings or creating a versatile space to suit your needs. Enjoy the convenience of an inside entry to the garage, providing ample parking and storage space for your vehicle and belongings. Stay comfortable year-round with the gas forced air heating system and air conditioning, ensuring a cozy atmosphere in every season. Nestled in a serene neighbourhood, you'll enjoy peace and quiet while remaining conveniently located to amenities, schools, parks, and more. Experience the perfect blend of comfort, functionality, and style in this lovely home, making it an ideal choice for discerning homeowners seeking a place to call their own. Don't miss out on the opportunity to make this property yours. (id:54532)
27 Mair Mills Drive
Collingwood, Ontario
ANNUAL RENTAL IN MAIR MILLS ESTATES. Private entrance lower level apartment one bedroom/one bath with spacious open concept kitchen/dining/living room with gas fireplace and insuite laundry. Thoughtfully designed for the comfort and convenience for a single professional or retiree. The one bedroom layout promotes a cozy and manageable living space, providing just the right amount of room without unnessary excess. Located just minutes from Collingwood residents enjoy proximity to local amenities, shopping centers, restaurants and cultural events. Quick access to Blue Mountain for skiing and direct access to the Georgian Trail for biking, hiking, snowshoeing or cross country skiing. Forced air gas heat, gas fireplace and air conditioning. Sorry no pets and no smoking Designated parking, driveway snow plowing included, utilities in addition to rent. Minimum 12 month lease, full rental application, current credit report and references required. (id:54532)
48 Franklin Drive
Stratford, Ontario
Over 100 Years Old, full of Charm & Character! Here is your opportunity to own one of the area's original farmhouses, a true piece of history surrounded by trees and nature. Country in the city. This character-filled home features 4 spacious bedrooms, 2 bathrooms, and a welcoming country-style kitchen. Tucked away from everything and everyone, sitting among mature trees and nature's embrace, yet just three streets from major shopping and conveniences, it offers the best of both worlds. Recent updates include hydro, plumbing, and refinished wood floors. Across from a community garden, the property sits peacefully, providing privacy and tranquility. Cute as a button and full of charm, this unique home is ready for its next chapter. This over 100-year-old farmhouse is one of the area's true originals, a home that has gracefully stood the test of time. Bursting with character, and a warm, country-style kitchen that invites family gatherings and quiet mornings alike. Beautifully maintained wood floors blend modern comfort with timeless appeal. The home offers rare tranquility without sacrificing convenience. Full of charm and personality, this unique residence is truly cute as a button. Come experience its history, its peaceful setting, and the lifestyle it offers. Book your private tour today and discover a home like no other! Plenty of parking for multiple cars , RV, boat and all your toys. Photos are AL staged. (id:54532)
27 Pine Tree Drive
South Bruce Peninsula, Ontario
Imagine living on the desirable Pine Tree Drive in Hepworth, in a space offering the perfect blend of comfort, privacy, and versatility for families and entertainers alike. Since 2019, this brick home has undergone significant updates, featuring a custom kitchen, replaced windows and doors, refreshed soffit and fascia, and a redesigned pool area with expansive decking and a fully fenced yard. This home features five bedrooms, with an additional room for an office or hobby room. Three bathrooms provide convenience for busy households, and a custom kitchen serves as the heart of the home with its thoughtful design and ample workspace with quartz countertops and a large island. Downstairs, the rec room with a built-in bar creates an ideal setting for gatherings, game nights, or hosting friends and family with a gas fireplace. Step outside to a fenced backyard, perfect for kids, pets, and outdoor living. Enjoy summers in the above-ground pool, BBQs on a large multi-level deck, or quiet evenings in your outdoor space. Located on a quiet dead-end road, the home offers added peace and privacy while still being within walking distance to the local Hepworth public school, which also offers a French immersion program. You'll have plenty of storage or workspace with two garage options: a detached garage in the backyard plus an attached 1-car garage at the front of the home. Perfectly situated for convenience, the home is 12 minutes to Sauble Beach, 15 minutes to Owen Sound, and 10 minutes to Wiarton, giving you quick access to beaches, shopping, healthcare, dining, and year-round recreation across the Bruce Peninsula. Whether you're upsizing, investing, or seeking a versatile family home, 27 Pine Tree Drive delivers space, lifestyle, and exceptional location. Schedule your private showing today and experience everything this Hepworth property has to offer. (id:54532)

