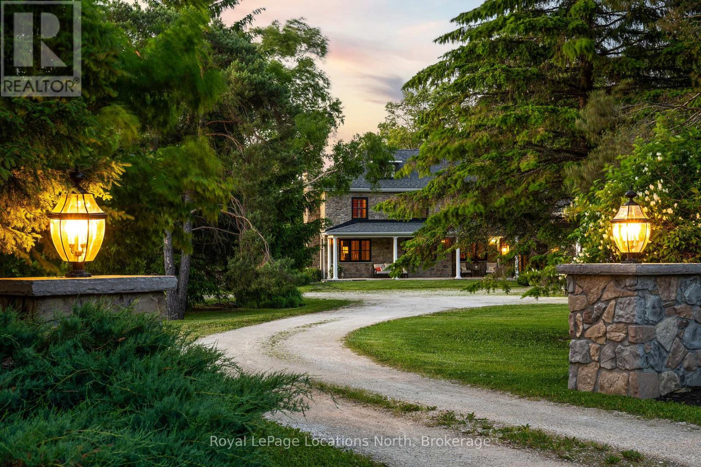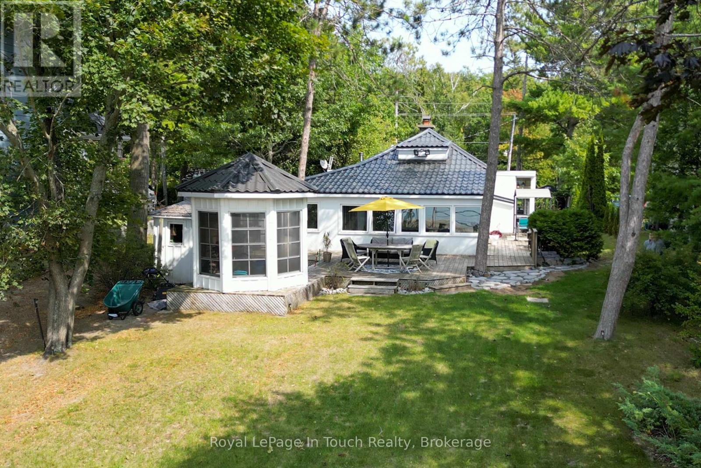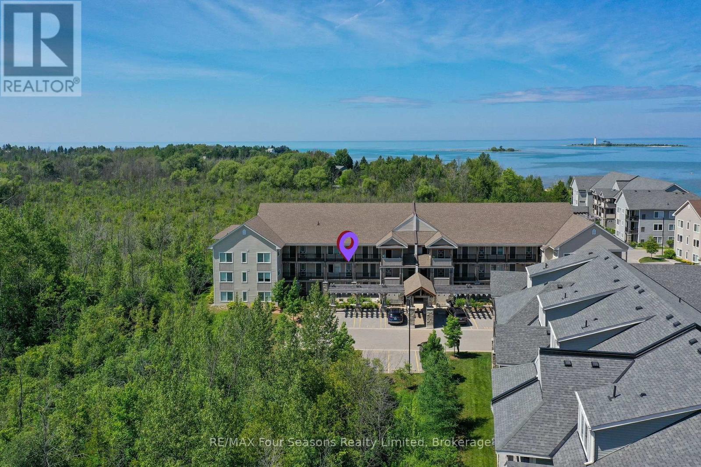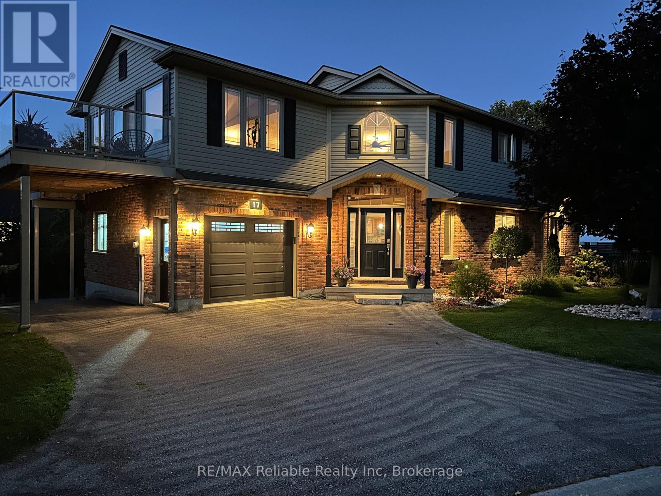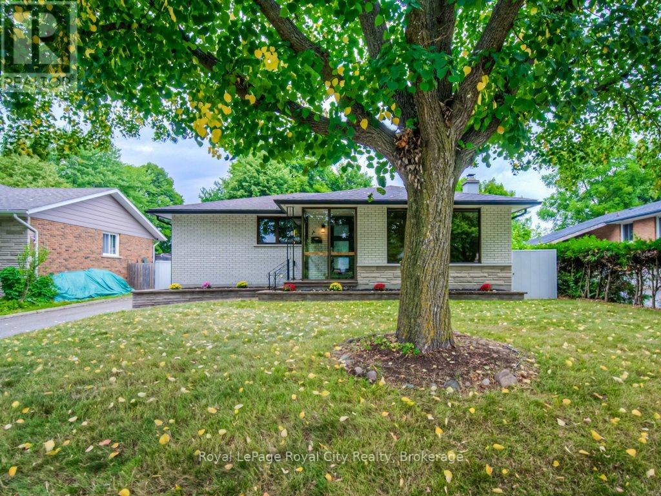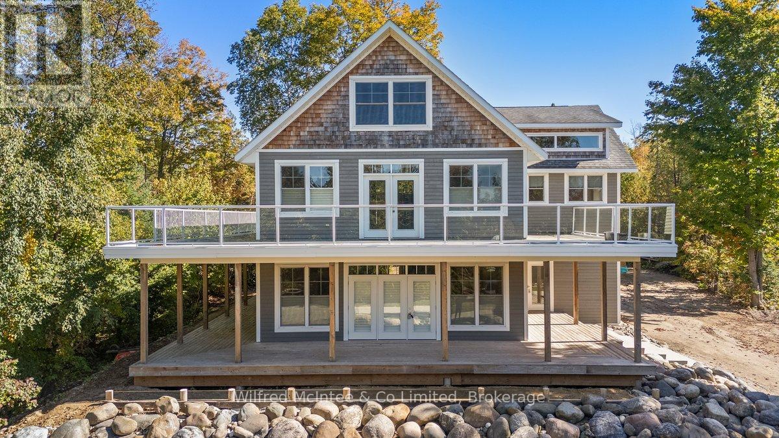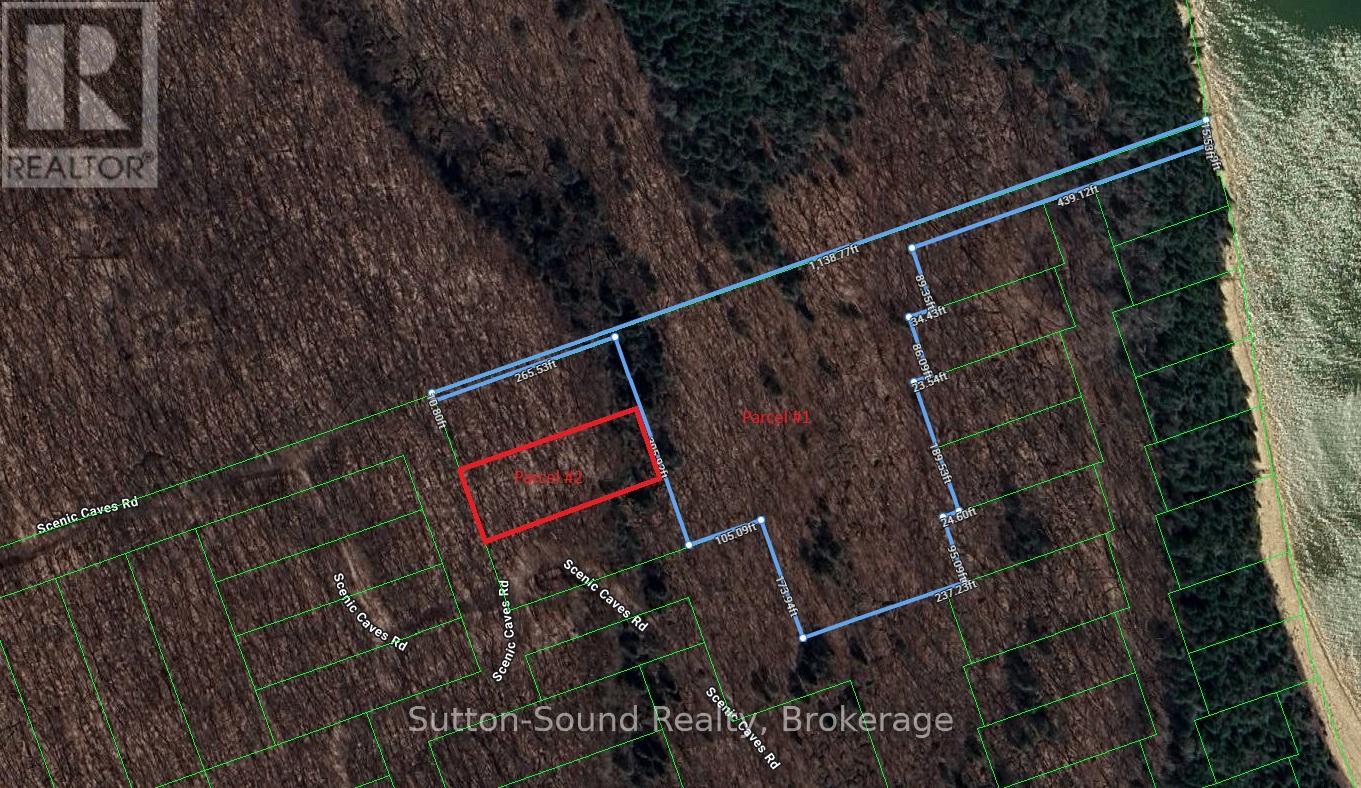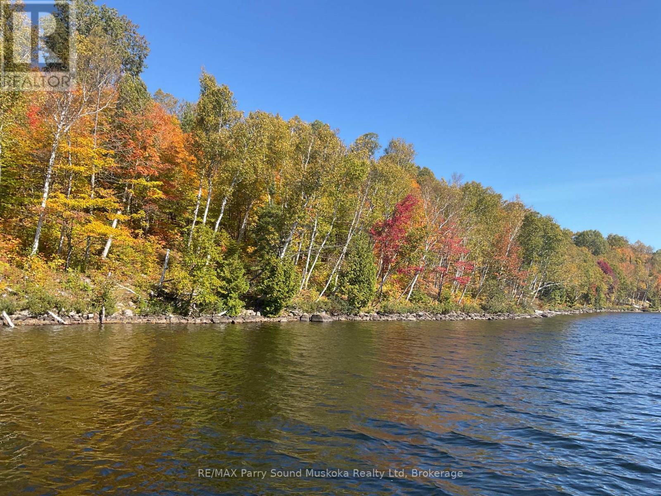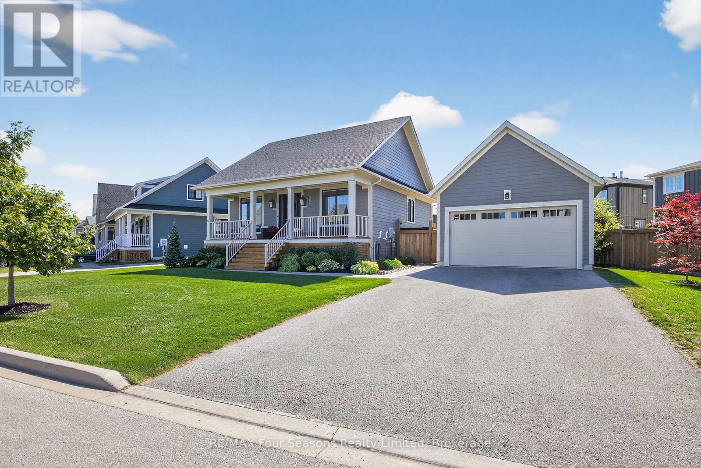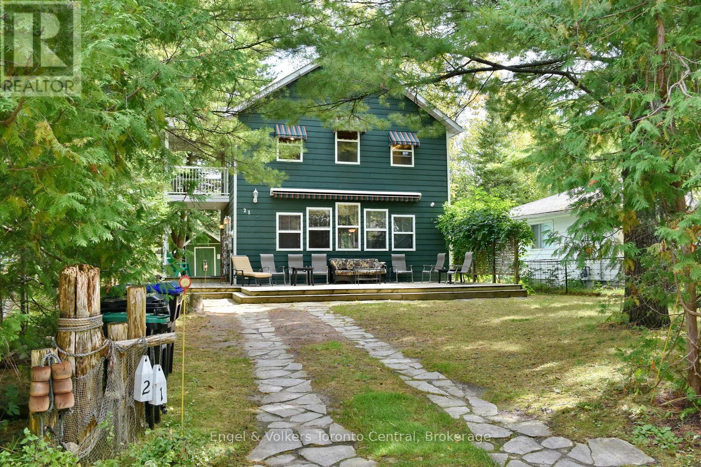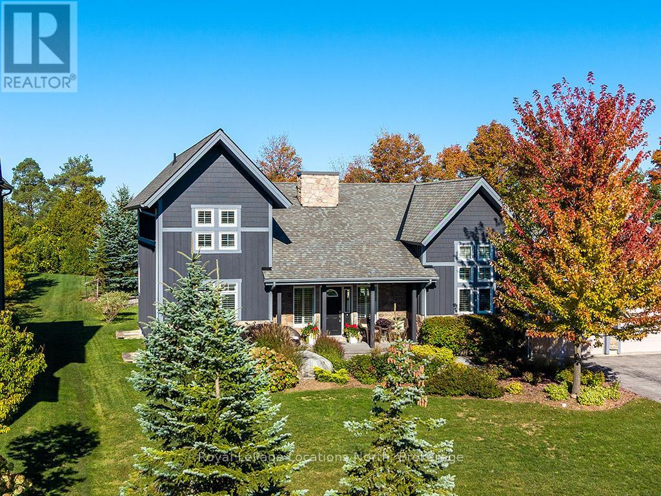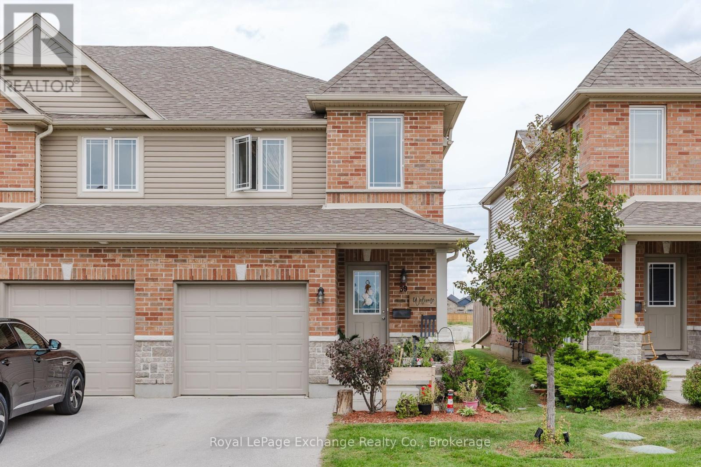208703 Highway 26 Highway
Blue Mountains, Ontario
Welcome to the historic Camperdown Sandhill Estate, a truly unique country retreat set on 2.5 private acres with panoramic views of the Niagara Escarpment and Georgian Bay.Perfectly positioned just minutes from the area's top ski clubs and the vibrant communities of Thornbury and Collingwood, this exceptional property blends rural charm with refined living.Lovingly and fully restored over the years, the home combines timeless character with modern comfort. Beyond the glass front entrance lies a gourmet kitchen with picture-perfect views of the English gardens and in-ground swimming pool. The bespoke dining room is designed for entertaining, comfortably accommodating up to 12 guests. The elegant living room features a wood-burning fireplace, creating a warm and inviting space for gatherings with family and friends.Upstairs, the second level hosts four spacious bedrooms and two bathrooms. The primary suite offers a private hallway entry, delivering a peaceful, retreat-like escape. The third floor adds versatile living space ideal for a kids zone, guest overflow, or a cozy recreational lounge.The fully finished lower level features a large rec room, a fitness area with sauna, and a full 3-piece bath. A separate entrance provides convenient access to the pool perfect for guests or easy transition from outdoor to indoor living.Outside, the property is nothing short of a showstopper. Spend your summer days lounging by the pool and cabana, or enjoy evenings around the fire pit, with the soothing sound of the nearby creek in the background. Two outbuildings provide generous storage for vehicles, tools, or recreational gear.This is a rare opportunity to experience the best of country living privacy, beauty, and proximity to everything that makes the Blue Mountains region so special. (id:54532)
434 Tiny Beaches Road S
Tiny, Ontario
*** Priced for fall sale *** Welcome to 434 Tiny Beaches Road in the Wymbolwood / Mountainview Beach area. This 4 season waterfront home is located south of the busy public beaches. This area is known for long stretches of private sandy beaches with shallow entry into pristine water. Down by the shore, you will enjoy dividing your time soaking up the sun, playing volleyball, swimming, kiteboarding or paddleboarding on calm days. The large deck wraps around the side of the home and is a great place to host outdoor gatherings and enjoy a barbecue. Directly behind the property is a park and trails in the forest, and the Wymbolwood Nature Preserve is just down the street with more trails. Inside, you will find a spacious living room with woodburning fireplace and lots of glass overlooking the bay, as well as a smaller sitting area with a cozy airtight woodstove. The modern kitchen features stainless steel appliances and plenty of cupboard space. There are 4 bedrooms and 2 bathrooms to round out the living space. If you are a winter enthusiast, the home has a newer high efficiency gas furnace and is just across the bay from Blue Mountain and about 30 minutes from Mount St. Louis. There are also snowmobile trails nearby. (id:54532)
203 - 6 Anchorage Crescent
Collingwood, Ontario
A Truly Unique Wyldewood Cove Osler Unit! This exceptional, one-of-a-kind residence was fully redesigned and retrofitted by renowned Toronto designer and gallery owner, Alison Milne. With panoramic views of the Niagara Escarpment from the front of this second floor unit and stunning seasonal Georgian Bay vistas from the back balcony, this home features over $250,000 in upgrades, custom improvements, and meticulous attention to detail. The space is move-in ready, offering a seamless living experience. Inside, you'll find pot lights throughout, each controlled by Lutron Maestro dimmers, and complemented by elegant Elte fixtures in every room. The chef's kitchen is a dream, complete with a new wine fridge (2025), GE Elite gas stove, new microwave/rangehood (2025), deep pocket pot drawers, and a fully integrated fridge and dishwasher. The luxurious master suite is a serene retreat, featuring a custom barn board headboard, a king-sized bed, under-bed storage, and a built-in wall closet. The ensuite bath boasts heated floors for ultimate comfort. After a day of outdoor adventure, unwind in the spacious open concept great room featuring living room and dining area/kitchen, complete with custom concrete gas fireplace. Step outside to the private balcony and soak in the breathtaking seasonal Georgian Bay views. This impeccably maintained condo offers the perfect balance of luxury and convenience, with active lifestyle amenities, including a gym, change rooms, and a year-round heated outdoor pool for winter enjoyment. Wyldewood Cove is an exclusive waterfront community and also features kayak/paddleboard area by the beach area and dock featuring a small channel to the Bay and serene views of the historic Nottawasaga Lighthouse. This executive condo truly embodies the best of four-season living! (id:54532)
17 Harbour Court
Bluewater, Ontario
Spectacular Lakeside Living in Bayfield! Nestled at the end of a quiet cul-de-sac in one of Bayfield's most desirable neighborhoods, this stunning home offers the perfect blend of space, comfort, and lakeside charm. Perched above the Marina and North Side Beach, with deeded access, the huge sandy beach is just a 3-minute stroll away to the clear waters of Lake Huron, get your paddle boards and kayaks ready, and your beach blanket too, this property is all about lifestyle. Inside, you'll find open-concept living with soaring ceilings, a main floor primary bedroom with ensuite, and a bright, airy loft that leads to a private upper deck perfect for soaking in Lake Hurons legendary sunsets. The second floor offers two additional bedrooms and bathroom, while the beautifully finished lower level adds a spacious rec room plus two more bedrooms ideal for hosting family and friends. Step outside to an ample landscaped backyard complete with a newer shed, a relaxing hot tub, and a large back deck with outdoor fireplace/pizza oven designed for entertaining. Love to boat or sail? The Marina is just steps away, offering easy access to the sparkling blue waters of Lake Huron. Prefer to stay on shore? Main Street Bayfield's boutique shops, galleries, restaurants and parks are a short walk from your door. With fibre optic internet, working from home has never been easier so you can balance business with the pleasures of living in one of Ontario's most enchanting lakeside villages. If you're ready for a relaxed lifestyle, a welcoming community, and a home designed for both gathering and unwinding, this is the one you've been waiting for. Recent updates include kitchen countertops, newer bathroom vanities, lower bathroom shower, newer Moen water fixtures throughout, new black metal fencing, extended back deck, outdoor fireplace/pizza oven. Please check it out soon and start living the dream! (id:54532)
36 Argyle Drive
Guelph, Ontario
Unbeatable Value at $750,000 in Guelph's Dovercliffe Park neighbourhood! An exceptional opportunity awaits at 36 Argyle Road, a solid, 1199 sq ft brick bungalow nestled in the highly sought-after area of Guelph. This property offers the ultimate value proposition at a price of only $750,000. Featuring 3 bedrooms and 2 bathrooms, the home boasts a solid core and a price that allows you to create a virtual blank canvas for customization and modernization to your exact dreams. The property's value is further enhanced by desirable features including a large, private backyard with an inground pool for future enjoyment and a substantial detached two-car garage, ideal for a workshop, car storage, or hobby space. Its coveted location ensures high appeal, being close to the University of Guelph, local amenities, and offering convenient access to Highway 6 (Hanlon Expressway). This is a rare chance to own a detached home in a premier Guelph location at a price point that guarantees a strong foundation for future equity. (id:54532)
545 Eckford Avenue
Saugeen Shores, Ontario
Welcome to this stunning, one-of-a-kind 2.5-storey home just steps from the world-renowned shores of Lake Huron, located in the heart of the coveted Saugeen Shores community. Boasting over 4,200 sq ft of thoughtfully designed living space, this impressive residence combines modern comfort with timeless craftsmanship. Constructed with ICF (Insulated Concrete Form) for superior energy efficiency, the home is heated by a boiler system offering in-floor heating on two levels and an air handler providing forced air heat for added comfort. The main level is perfect for entertaining, featuring rich hardwood floors and a soft white décor that sets an inviting tone and includes a generous living, dining space, kitchen space, a 3 piece bathroom, bedroom, and coat room. Upstairs, the second level is a true retreat. The primary suite impresses with a private deck, and a spa-like ensuite complete with a steam room. This floor also offers two additional bedrooms, a 4-piece bathroom, a 2-piece bath, and convenient laundry facilities. Expansive third-floor loft, a bright, open area ideal for a home office, studio, guest suite, or entertainment space. Partially finished basement with utility room, family room and storage. Outdoor living is redefined here, with wraparound porches on both the main and upper levels providing stunning views and serene spaces to relax. The natural landscaping of the 90' x 197' lot enhances the tranquil setting. Partially constructed patio leading to a 24' x 40' garage shell. Whether you're looking for a family haven, a multi-generational home, or a unique investment property in one of Ontario's most beloved lakefront communities, this home delivers unmatched potential and location. (id:54532)
Pt Lt 9 Con 14 Ebr Pt 14 Concession
Northern Bruce Peninsula, Ontario
Discover a rare opportunity on the Bruce Peninsula! This unique 4.9-acre parcel includes two lots and offers an incredible mix of rugged beauty and natural charm. Irregular in shape, the property extends down the escarpment with a 10-foot-wide path leading to the pristine shores of Georgian Bay. Access is truly part of the adventure - reach the waterfront lot by boat, or travel by foot or ATV along the road allowance to the upper parcel at the top of the escarpment. Please note, there is no direct vehicle access to the property. For nature enthusiasts and rock climbers, this land is a dream. With the Bruce Trail just steps away and conservation lands bordering the north, the property offers endless opportunities to explore, hike, climb, and connect with the outdoors. This is more than just land - its your chance to own a piece of the Bruce Peninsula and play a role in conserving the incredible Niagara Escarpment. **NOTE**: This is an UNBUILDABLE recreational lot with no services. Buyers must conduct their own due diligence regarding zoning and permitted uses. Northern Bruce Peninsula does not permit camping on vacant land as per their BY-LAW NO. 2018-66. Annual Taxes: PT20 $45.33 and PT14 $52.69. Feel free to contact the municipality at 519-793-3522 ext 226. Please reference Roll Number: 410962000912748 and 410962000912750. (id:54532)
522340146 Little Long Lake
Parry Sound Remote Area, Ontario
"Wow" - 21 acres with over 600 feet of water frontage on Little Long Lake. This boat to property is an ideal location for building your dream cabin or just setting up your tent and enjoying some of Natures finest. Little Long Lake is part of the well known Pickerel River System offering access to approximately 65 kms of waterway. Fishing, boating, swimming, snowmobiling, hunting, are all popular activities. This property is situated in the Unorganized township of Wilson in the Remote Parry Sound District. Hydro transformer (#1727) is at waters edge along with a Bell Telephone box. Permits required for Hydro and Septic but No other permits required to build - just build to Ontario Building Code - get started on your build. OFSC snowmobile trails in close proximity. (id:54532)
291 Yellow Birch Crescent
Blue Mountains, Ontario
Welcome to 291 Yellow Birch Crescent in the coveted Windfall community, just minutes from Blue Mountain. This stunning 2 + 2 bedroom, 3-bath bungalow sits on a premium 100 frontage lot with captivating hill views, offering the perfect blend of luxury and year-round resort living. Step outside and embrace the outdoors - bike and hike the nearby trails, ski from just outside your doorstep, or swim in Georgian Bay. Residents also enjoy exclusive access to The Shed, Windfalls community hub with pools, hot tubs, and gathering spaces. The professionally landscaped grounds showcase inviting covered porches, a flagstone fire pit, and a hot tub with mountain views. The private, south-facing backyard is drenched in sun and includes green space ideal for children or pets. Inside, the open-concept main level impresses with soaring 14' vaulted ceilings, a gas fireplace, and a stylish kitchen with quartz countertops and stainless steel appliances. The primary suite boasts a spa-inspired ensuite with glass shower and free-standing tub, while main-floor laundry adds everyday convenience. A thoughtfully designed in-law suite, accessible through a private keyless side entrance, features a full kitchen, stainless steel appliances, second gas fireplace, 2 bedrooms, 1 bathroom, and laundry hookups - perfect for extended family or rental potential. Additional highlights include a detached double-car garage, rare 4-car side-by-side driveway parking, and 2,235 sq. ft. of beautifully finished living space. Built in 2018, this move-in-ready home is an exceptional opportunity in one of the areas most sought-after communities. (id:54532)
21 47th Street N
Wasaga Beach, Ontario
SKI SEASON RENTAL JANUARY 5 2026 TO March 29, 2026 $9000 for season or best reasonable offer. Fantastic Upscale spacious Family Chalet featuring open concept Great Room with gas fireplace, dining and kitchen with island with double undermount sinks and gas stove for the chef in the family. Over 1400 Sq ft, 3 bedroom 2 bath with decks and balcony. Second level features three spacious bedrooms, full washroom and convenient second floor laundry room Main level offers large open spacious living with gas fireplace for cold winter nights. Efficient forced air gas heat. Make memories this ski season Immaculate lovely home, fully furnished just bring your suite case and relax. Sorry no pets no smoking Great location with loads of parking, wifi and driveway snow removal included in rental. Utilities are in addition to rent $3500 utility/security deposit. Perfect for couple or small family Check out virtual tour under multi-media (id:54532)
174 High Bluff Lane
Blue Mountains, Ontario
Welcome to 174 High Bluff Lane in the sought-after Trailwoods neighbourhood on the edge of Thornbury. This unique custom-built bungalow with loft blends contemporary style with rustic accents and offers over 3,600 sq. ft. of finished living space backing onto a protected ravine. From the moment you enter, you'll appreciate the craftsmanship and thoughtful details: 7" alder plank flooring, soaring vaulted ceilings, post and beam accents, shaker trim, and a grey-washed pine ceiling over the dining and kitchen. The open-concept great room impresses with custom cabinetry around a suspended linear gas fireplace, stone feature walls, and expansive windows that frame the professionally landscaped yard with slate patios and walkways, decking, gas outdoor fireplace, fire pit, and a garden shed with running water and hydro. The chefs kitchen boasts a massive waterfall island, upgraded appliances including a gas stove, custom cabinetry, under-cabinet lighting, and a walkout to the patio with a gas line for the BBQ. The main floor primary retreat features a walk-in closet and a spa-inspired ensuite with glass shower, and custom built double vanity. An office, powder room, and laundry with built-ins complete the main level. Upstairs you'll find two more bedrooms, a full bath, and a loft overlooking the living space. The fully finished lower level offers two additional bedrooms, a full 3-pce bath, storage room which could easily be used as a home gym, and a spacious family room ideal for gatherings. With the Georgian Trail across the street, Thornbury's shops, restaurants, harbour, and waterfront just a short walk or cycle away, and incredible skiing and golf just a short drive away, this property offers the perfect blend of modern luxury and four-season lifestyle. (id:54532)
39 - 409 Joseph Street
Saugeen Shores, Ontario
Charming End-Unit Townhome in Saugeen Shores. Move-In Ready with Room to Customize. Discover comfortable, open-concept living in this bright 3-bed, 3-bath end-unit townhome, ideally located in Port Elgin's family-friendly community. With 1358 sqft of interior space plus a basement waiting for your creativity, you'll appreciate the seamless flow from living room, dining area and kitchen, perfect for day-to-day life or casual entertaining. Interior Highlights: Open concept main floor with ample natural light. Center island kitchen offering extra prep space and informal seating. Patio doors off the dining area lead to a private patio, ideal for morning coffee or summer barbecues. Three well-sized bedrooms and three bathrooms, including en-suite. Powder room on the main level. Great Community & Fantastic Location with Low-maintenance living. Exterior care managed by the condo corporation. Steps from scenic trails that wind to sandy beaches, the marina, and waterfront amenities. Close to shopping, grocery stores, schools, and everyday conveniences. A Safe, child-friendly neighborhood with local parks and baseball diamonds. Why You'll Love It? This turnkey townhome is ready for you to move right in and make it yours. Embrace lakeside living in Saugeen Shores without the hassle of exterior upkeep. (id:54532)

