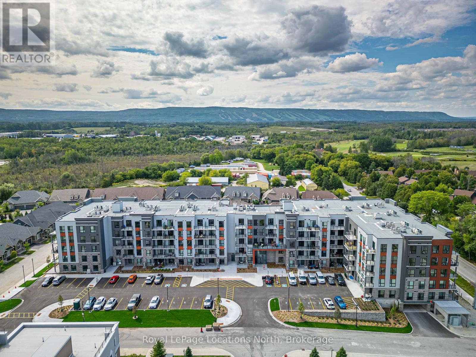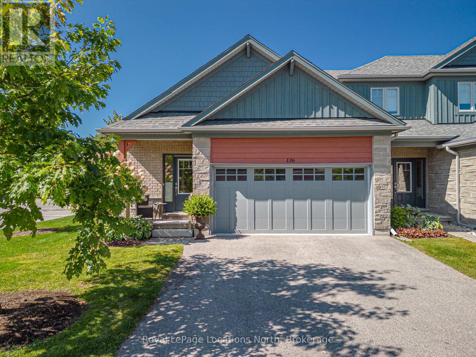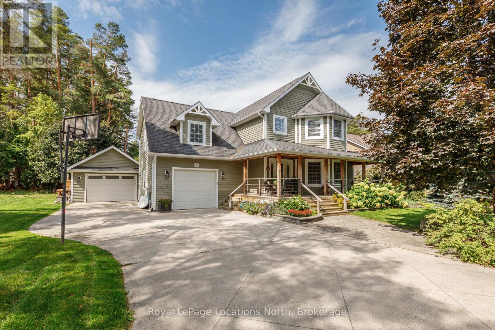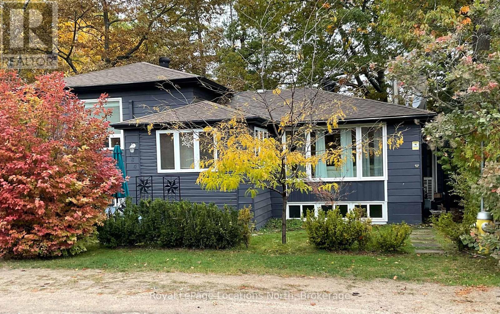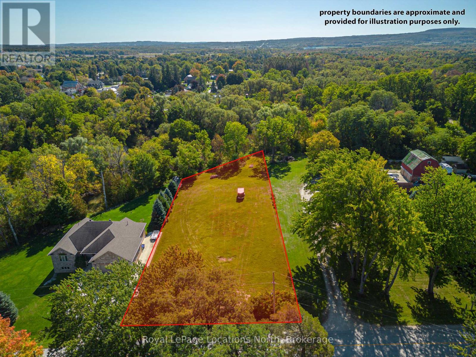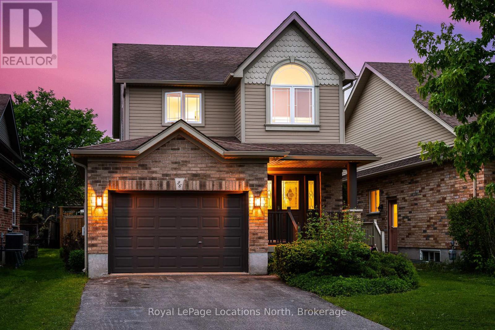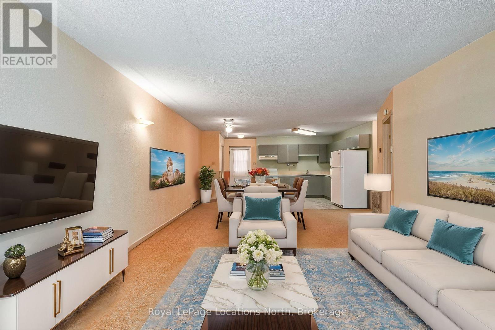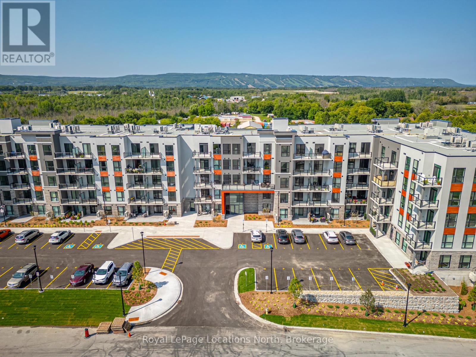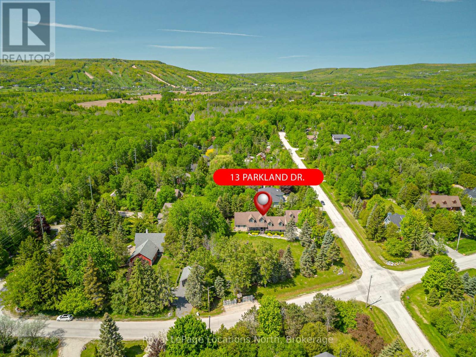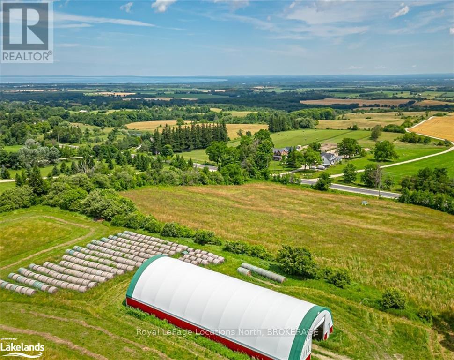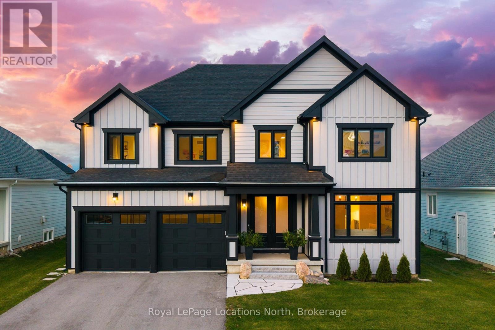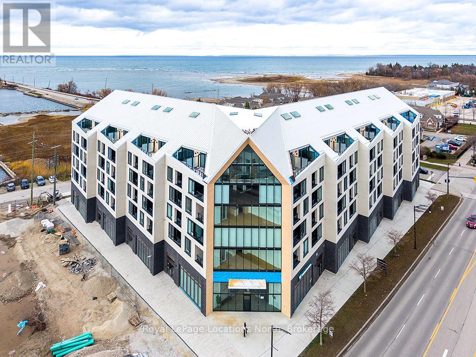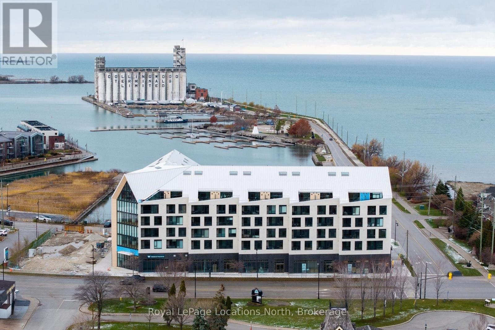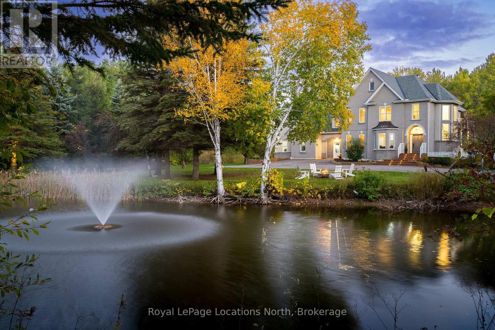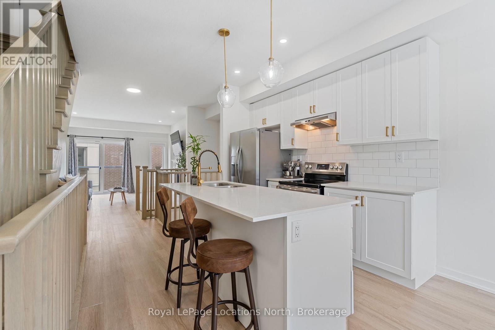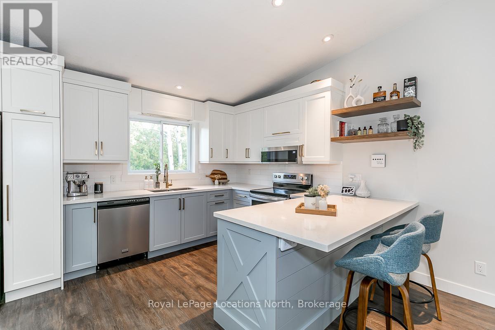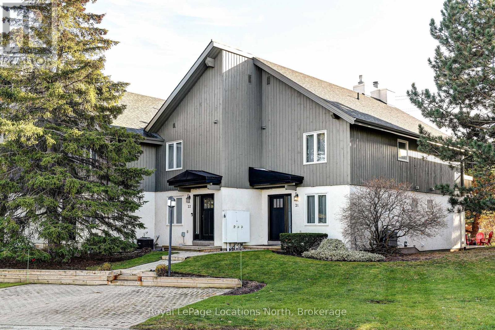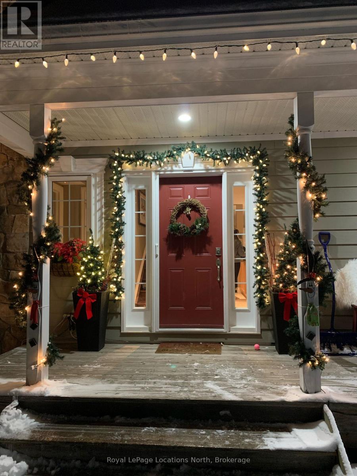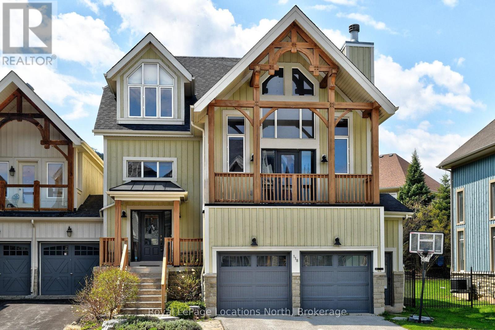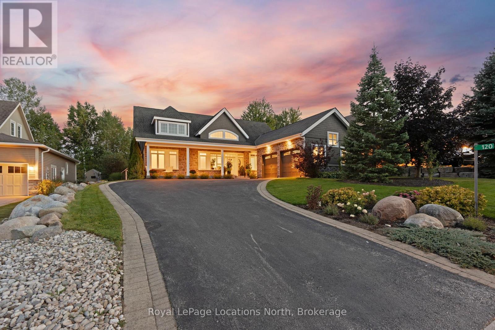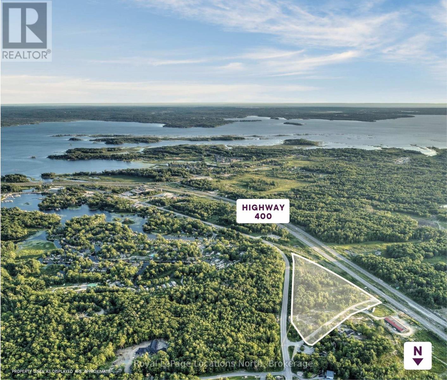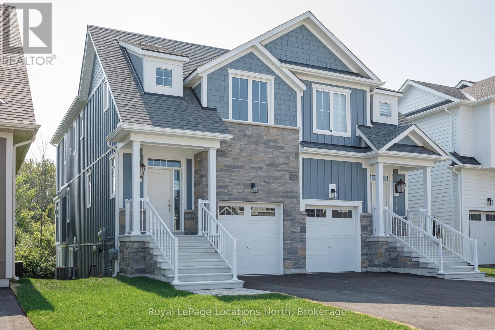509 - 4 Kimberly Lane
Collingwood, Ontario
Welcome to Royal Windsor, one of Collingwood's most sought-after condo communities - where modern luxury meets active, carefree living. This spacious 2-bedroom + den suite offers breathtaking west-facing views of Blue Mountain and a thoughtfully designed, open-concept layout perfect for both relaxing and entertaining. The bright, contemporary kitchen features stainless steel appliances, quartz countertops, soft-close cabinetry and elegant pot lighting. The inviting living room opens to a large private patio - ideal for taking in sunset mountain views. The primary suite is a true retreat, featuring two walk-in closets and a 5-piece wheelchair-accessible ensuite, offering both comfort and sophistication. Remote blinds, luxury vinyl plank flooring and a neutral palette add to the refined atmosphere. An assigned underground parking space is included with this state-of-the-art condo, designed with convenience and lifestyle in mind. At Royal Windsor, residents enjoy a community built on wellness and connection. Amenities include a rooftop terrace with panoramic views of Blue Mountain, a party room and access to Balmoral Village's clubhouse, complete with a pool, fitness studio, games room and more. Experience maintenance-free living in an exceptional location close to downtown Collingwood, golf, trails, Georgian Bay and Blue Mountain. This is more than a condo - it's a lifestyle. (id:54532)
136 Conservation Way
Collingwood, Ontario
Now Reduced for a Quick Sale - Offering Exceptional Value in One of Collingwood's Premier Lifestyle Communities. Welcome to 136 Conservation Way, an elegantly upgraded end-unit bungaloft set within a quiet, beautifully maintained community that embodies comfort, connection and the best of four-season living in Collingwood. This thoughtfully finished home features engineered wide-plank flooring, a modern kitchen with stainless steel appliances, granite countertops and a functional island ideal for casual gatherings. The inviting living room-with its cozy gas fireplace-opens to a private patio complete with an electronic awning, creating a peaceful space to unwind and enjoy warm summer days. The main floor includes a serene primary suite with a 3-piece ensuite, convenient 2-piece bath and main-floor laundry. Upstairs, a versatile loft offers the perfect family room or office, along with an additional guest bedroom and 4-piece bath. The unfinished lower level with oversized windows is ready to be transformed to suit your lifestyle. Residents of this sought-after community enjoy outstanding amenities, including a recreation centre with an outdoor pool, sauna and a lively games room. Outside your door, Collingwood's renowned trail systems, ski hills, golf courses and waterfront are all within easy reach-offering a truly unmatched recreational lifestyle. Whether for full-time living or a weekend escape, this beautifully appointed bungaloft presents a rare chance to secure exceptional value in a desirable, amenity-rich neighbourhood. An elegant home, a thriving community and the Collingwood lifestyle you've been waiting for. (id:54532)
19 Melville Street
Clearview, Ontario
Charming Family Home with Backyard Oasis in the Heart of Nottawa! Set on a quiet street and nestled on a private, beautifully landscaped lot, this charming family home offers the perfect blend of comfort, style and outdoor living. From its inviting front porch and great curb appeal to the backyard oasis beyond, every detail has been designed for relaxation and connection. Step inside to a bright and welcoming living room featuring Coretec luxury vinyl floors, California shutters and a cozy gas fireplace. The open-concept dining area flows seamlessly into a gourmet kitchen complete with stainless steel appliances, a coffee bar and a walkout to your backyard paradise - ideal for entertaining and family gatherings. Outdoors, enjoy resort-style living with an inground pool, hot tub, sauna, spacious deck, and fenced yard - the ultimate setting for summer fun and making lasting memories with friends and loved ones. Upstairs, you'll find three spacious bedrooms plus a lovely primary suite with an ensuite bath and walk-in closet. Convenient second-floor laundry adds everyday ease. The finished lower level offers even more space with a family room perfect for movie nights, a games area, and an exercise zone - providing something for everyone. Additional highlights include an attached garage, large heated workshop, garden shed and a concrete driveway with parking for multiple vehicles. Located steps from Nottawa amenities and just a short drive to Nottawa Elementary School, area golf courses, ski clubs, trails, and Georgian Bay, this home combines small-town charm with easy access to four-season recreation. A truly wonderful place to raise a family and create lasting memories. (id:54532)
184 Dunkerron Avenue
Wasaga Beach, Ontario
Welcome to our Beach House at 184 Dunkerron Ave in the heart of Wasaga Beach. This home can accommodate 10+ people with 4 good size bedrooms, 1-4 pc bathroom with bathtub, 1-3 pc bathroom with stand up shower, a great size kitchen / dining / living room combination. All fully furnished and awaiting your arrival. Main level Great Room has a gas fireplace , with the large kitchen fully equipped with newer appliances, large double door refrigerator with lower freezer, gas stovetop/oven, dishwasher etc. The living room on main level has leather sofas, 75" tv and great entertaining space. Then down stairs has a great Family Room area for relaxing as well as a 50" tv, double sofa bed and a mini fridge. Just off the lower great room , enter your patio with a gazebo covered deck and BBQ area , all your own. This home has stacking washer/dryer, hair dryer, Safe Box, Iron & Ironing board, Vacuum, Study desk, Wifi and lots of parking. Even space for trailers on site! SEASONAL OCCUPANCY from December 15, 2025 to June 15, 2026,, works out to $ 2,750. Monthly , ALL IN . Remember, this house includes all utilities- heat, hydro, water & Wi-Fi. You just need to cover content & liability insurance !! Close to the trails, beach, Casino, Restaurants and amenities. A cleaning fee of $ 550.00 is extra . A $ 1,500.00 Security / Damage deposit is due 3 days prior to occupancy. (id:54532)
7639 36/37 Nottawasaga Side Road
Clearview, Ontario
Just steps from the tranquil Pretty River, this exceptional 0.77-acre property offers a rare opportunity to bring your vision to life. The gently sloping, mostly cleared land provides the perfect canvas for a custom country residence, surrounded by peaceful, forested views and the natural beauty of the area.Located on sought-after 36/37 Side-road and surrounded by fine custom homes, the property enjoys a prime setting just a short walk to the charming village of Nottawa home to a beloved general store, acclaimed dining, and a vibrant community of artists and equestrians. The completed driveway and the option to utilise existing architectural plans make it easy to begin planning your dream build.With Collingwood's shops, restaurants, and waterfront just 5 minutes away and Blue Mountains four-season attractions close by, this is an ideal location for year-round living. Buyers are encouraged to conduct their own due diligence to ensure their vision can take shape.Begin your next chapter here where peaceful country living meets convenience and lifestyle. (id:54532)
26 Davis Street
Collingwood, Ontario
Discover this stunning 2,200 sq ft home nestled in the highly sought-after Creekside neighbourhood. Expertly renovated by Collingwood's acclaimed Kofoed Built, this elegant 3-bedroom, 3.5-bathroom residence offers an optional fourth bedroom in the finished basement, showcasing premium finishes that create a bright, open, and inviting atmosphere throughout. Step into the spacious, open-concept main floor where modern family living comes to life. The gourmet kitchen is a chefs dream, featuring high-end appliances, sleek white quartz countertops, and a large island perfect for gatherings. Relax in the living room adorned with a contemporary Napoleon fireplace, pristine white oak hardwood floors, recessed lighting, and an airy layout that seamlessly connects every space. Host unforgettable dinners in the dining area, bathed in natural light from a charming bay window. Sliding doors lead to a private backyard oasis with a newly built two-tier deck, and mature trees. Enjoy breathtaking west-facing sunset views from the serene back deck an entertainers paradise. Upstairs, the primary suite offers a tranquil retreat complete with a stylish ensuite and a spacious walk-in closet. Two additional bedrooms maintain the homes modern aesthetic, while a versatile landing space serves perfectly as a chic home office. The fully finished basement expands your living options, featuring a cozy family room, office nook/playroom, an extra bedroom, and a full bathroom. Ample storage solutions, including cold storage, ensure every need is met. Situated on the quiet, non-sidewalk side of the street and adjacent to Collingwood's scenic trail system and Black Ash Creek, this location perfectly balances peaceful nature with easy access to downtown Collingwood. Experience the perfect blend of contemporary elegance and everyday convenience in this exceptional Creekside home. (id:54532)
1 - 891 River Road W
Wasaga Beach, Ontario
Location, Lifestyle and Easy Living in Wasaga Beach! Just minutes from the sandy shores of Wasaga Beach and surrounded by endless recreational opportunities, this charming condo at Gough Landing is the perfect fit for a variety of lifestyles whether you are a first-time buyer, retiree, commuter, or looking for a relaxing weekend escape. Enjoy the convenience of being close to the beach, shopping, dining, the local library, rec centre and twin pad arena all while having easy driving access to Collingwood, Barrie and beyond. Situated on a bus route, commuting or exploring the area couldn't be easier. This private unit features an inviting open-concept layout that seamlessly connects the kitchen, dining and living spaces, centred around a cozy gas fireplace that warms the entire home. The generously sized bedroom offers plenty of space to unwind, while onsite laundry facilities located just next door make daily living effortless. Step outside to enjoy nearby walking trails and green space, perfect for an active, outdoor lifestyle. With low-maintenance living (condo fees include snow removal, garbage/recycling, lawn care, and exterior maintenance) plus pet-friendly rules for small pets, this property combines comfort, convenience and affordability in one ideal package. Experience the best of Wasaga Beach living your perfect home base for work, play, or simply relaxing by the water! (Some photos have been virtually staged). Pets allowed if under 20lbs. (id:54532)
422 - 4 Kimberly Lane
Collingwood, Ontario
BRAND NEW CONDO AVAILABLE. Welcome to Royal Windsor Condominiums. This Upgraded VICEROY condominium with 1050 sqft featuring a 2 bedroom floorplan, 2 bathrooms in a very quiet location in the building with a north- west facing balcony and views of the ski hills at Blue Mountain Resorts. Together with one assigned underground parking space and locker facilities located on the fourth floor steps from the condo unit. The amenities available at the Community of Balmoral Village include a Club House, Community BBQ, Exercise Room, Games Room, Media and Party Rooms, Pool and Roof Top Patio. Move in and be ready to enjoy the ski season, amazing sunsets and all that Collingwood and the surrounding area has to offer. Some photos are virtually staged. (id:54532)
13 Parkland Drive
Clearview, Ontario
Your Dream Home Awaits in Prestigious Collingwoodlands. Discover the essence of refined country living in this truly exquisite 4-bedroom custom-built residence, nestled within the sought-after enclave of Collingwoodlands. Just minutes from the vibrant town of Collingwood & moments from Oslerbrook Golf Club, Osler Bluff Ski Club, & Blue Mountain Village, this exceptional property places you at the heart of Southern Georgian Bays most celebrated lifestyle & recreation. Crafted with timeless elegance & enduring quality, this home showcases superior craftsmanship, luxurious finishes & a design that seamlessly blends beauty with function. At its heart lies a gourmet chefs kitchen, complete with top-tier appliances, an expansive centre island, and fine detailing perfect for both sophisticated entertaining & everyday enjoyment. The gracious living room opens onto a covered porch, inviting you to begin your day with a coffee in hand, surrounded by natures tranquillity. A spacious dining room creates the perfect setting for memorable gatherings. The main-floor primary suite is a private retreat, featuring a spa-like 5-piece ensuite, walk-in closet, and direct access to a gorgeous 3 season sunroom , which flows out to the BBQ area & beautifully landscaped grounds. Upstairs, you'll find three beautifully appointed bedrooms, a 4-piece bathroom with a soaker tub. A charming loft-style family room is ideal for cozy movie nights or quiet reflection. The fully finished lower level offers exceptional versatility, with a second kitchen, pantry, home office, woodstove, & a spacious rec room/gym, with walk-out access to the heated double garage. Outdoors, relax in your private resort-like oasis, complete with a heated saltwater pool, detached double garage with loft & a heated attached garage with pool access. Professionally styled & lovingly maintained, this extraordinary home invites you to live a life of beauty, comfort & connection in one of Collingwood's most desirable enclaves. (id:54532)
9197 County 91 Road
Clearview, Ontario
Welcome to your private country retreat, set on 9.02 acres of pristine landscape with sweeping views of Georgian Bay. This exceptional timber frame board and batten home with over 3600 sqft of living space is surrounded by mature trees, a peaceful pond with a charming water fountain, and panoramic vistas reaching across Collingwood and beyond. Inside, the heart of the home is the stunning Great Room featuring soaring vaulted ceilings, exposed wood beams, and jaw-dropping views. The open-concept layout seamlessly connects the kitchen, dining area, and Great Room, creating a warm, inviting space that's perfect for entertaining or relaxing in natures embrace. A spacious main-floor bedroom offers flexibility as a guest suite or home office. Upstairs, the loft-style primary bedroom is a true sanctuary with a luxurious 5-piece ensuite and walk-in closet ideal for unwinding at the end of the day. The lower level is designed for fun and function, featuring three additional bedrooms, a 4-piece bath, and a generous rec/games room with walk-out access to the yard blurring the line between indoor comfort and outdoor enjoyment. Step outside to the expansive deck and take in the spectacular surroundings, perfect for morning coffee, evening wine, or weekend gatherings. A triple car garage ensures ample space for your vehicles, gear, and toys. All of this, just minutes from Duntroon Highlands Golf Club, Highlands Nordic, and local hiking trails with easy access to ski clubs, downtown Collingwood, Blue Mountain Village, and the shores of Georgian Bay. An extraordinary blend of luxury, privacy, and natural beauty. Truly country living at its finest! (id:54532)
7958 21/22 Nottawasaga Side Road
Clearview, Ontario
South Georgian Bay Panoramic Views!! Unique Opportunity to Build Your Custom Home On An Escarpment Acreage Overlooking a large area of South Georgian Bay & Simcoe County! The view, location and ease of access will appeal to the most discriminating of buyers looking for an estate property. A mixture of open fields, trees, trails and the Batteaux Creek flowing across the property make this 90 acre country property with a 270 degree panoramic view of the Nottawasaga Valley truly spectacular! Imagine your dream home nestled on this incredible acreage in the Hills of Clearview, in a sought after area with two road frontages and just a short drive from Collingwood Devils Glen and Mad River Gold.. Situated with easy access to the Nottawasaga Lookout Provincial Nature Reserve, the Bruce Trail, Duntroon Highlands, Kolapore Uplands, Georgian Bay and the Beaver Valley. Coverall storage for toys of all sizes for boys of all ages. (id:54532)
104 Stillwater Crescent
Blue Mountains, Ontario
Luxury Living in the Heart of Blue Mountain ~ Experience the essence of refined mountain living in this extraordinary 6-bedroom, 6-bathroom executive estate offering 4,000 sq. ft. of luxurious comfort and timeless style. Perfectly positioned to capture panoramic views of Blue Mountain, this residence blends contemporary elegance with alpine charm. Enter through double glass doors into a dramatic great room featuring soaring 18-foot vaulted ceilings, custom built-in cabinetry framing a grand gas fireplace, and floor-to-ceiling windows with remote blinds that fill the space in natural light. European white oak flooring flows seamlessly throughout, adding warmth and continuity to the home's elevated aesthetic. The chef-inspired kitchen is a true showpiece; custom cabinetry, quartz waterfall island, walk-in pantry and a dedicated serving area with bar and wine fridges create the perfect setting for both intimate gatherings and elegant entertaining. The open-concept layout extends effortlessly to a spacious deck ideal for alfresco dining. Upstairs, a catwalk overlooks the great room and leads to a serene primary suite with spa-inspired ensuite featuring dual vanities, oversized glass shower and freestanding soaker tub. Each additional bedroom offers its own beautifully appointed ensuite, providing private retreats for family and guests. The lower level provides an exceptional entertainment space, complete with a recreation lounge, wine-tasting area, gym, two bedrooms, and a full bath with a steam shower - the ultimate après-ski indulgence. As part of the Blue Mountain Village Association, residents enjoy access to a private shuttle, members' beach club, and exclusive resort privileges. With incredible skiing, fine dining, boutique shopping, and year-round events just moments away, this remarkable home defines luxury ski village living. (id:54532)
612 - 31 Huron Street
Collingwood, Ontario
Elegant penthouse apartment, ANNUAL UNFURNISHED LEASE, in Harbour House: an exceptional waterfront condominium in downtown Collingwood. This 2 level, 900 sq ft modern, 2 bedroom, plus den unit is a mix of luxury and comfort and has plenty of natural light with vaulted ceilings and open-concept living space. The kitchen features quartz countertops with matching backsplash; built-in, hidden dishwasher; a gas stove; fridge/freezer and modern flooring. Step outside to your own private 135 sq ft terrace with natural gas hookup for bbq and enjoy unobstructed panoramic views of Georgian Bay, Blue Mountain Escarpment and downtown Collingwood - perfect for morning coffee or to unwind at the end of a busy day. The main floor bedroom and den provide comfort for your guests and the flexibility to have an office space if you work from home. The main floor 4-piece bathroom has a soaker tub and overhead shower. Upstairs, the spacious loft-style primary suite has an ensuite 3-piece bathroom with shower and sink, along with a large closet. The main floor in-suite laundry is an added convenience as is the storage locker and underground parking garage with exclusive parking spot and EV connection. You will love the well considered amenities of Harbour House which include a fully equipped exercise room, dog wash station, two guest suites, underground parking and bike lock-up and fobbed entry. And let's not forget location! You are just steps to the grocery store, restaurants, amenities of downtown Collingwood, waterfront and trails. Just a short drive away are the ski hills, beach and golf. This place has it all! (id:54532)
501 - 31 Huron Street
Collingwood, Ontario
Welcome to Harbour House, Collingwood's premier new condominium address where contemporary design meets waterfront beauty. Perched on the 5th floor, this pretty suite offers stunning water views and a level of elegance that perfectly complements its coveted downtown location. Thoughtfully designed, this 2-bedroom, 2-bathroom condo features 910 sq. ft. of one-level living. The Scandinavian-inspired aesthetic is both serene and luxurious, with a modern open-concept layout that invites an effortless flow. Designer finishes and natural textures subtly echo the surrounding landscape, creating a warm atmosphere. The chef's kitchen offers a generous sit-up island with waterfall quartz counter and custom cabinetry with under-mount lighting, crafted for both beauty and function. The primary bedroom is a tranquil retreat with views of Georgian Bay. The private ensuite features a sleek glass walk-in shower. Extend the living space onto the 150 sq. ft. balcony where panoramic views of Georgian Bay and the Collingwood Terminals create a breathtaking backdrop for morning coffee or evening unwinding. This residence includes an exclusive underground parking spot and private storage locker. Harbour House's amenities elevate everyday living - enjoy a fully equipped fitness centre, dog & gear wash stations, guest suites for overnight company, secure fobbed entry and a rooftop party room & media lounge (to be completed) both with outdoor terraces overlooking Georgian Bay. All this within an architecturally stunning, nature-focused building. With shops, dining, and essentials just steps away, Harbour House offers a sophisticated lifestyle defined by comfort, convenience, and the timeless beauty of Georgian Bay. (id:54532)
7833 Poplar Side Road
Clearview, Ontario
Welcome to an extraordinary 14.95-acre country estate that defines luxury living in the heart of Collingwood. Just minutes from downtown yet surrounded by the serenity of nature, this remarkable property offers a harmonious balance of elegance, privacy, and lifestyle - an idyllic retreat for those who value space and sophistication. A picturesque maple-lined driveway winds through the property, leading to a tranquil pond and fountain that set the tone for the residence beyond. The beautifully updated main home spans over 4,300 square feet, featuring 5 bedrooms and 6 bathrooms, thoughtfully reimagined with refined modern finishes. Three fireplaces, dual staircases, and ensuites in every bedroom speak to the home's quality and craftsmanship, while multiple walkouts open seamlessly to expansive terraces, patios, and decks - perfect for entertaining or quiet moments immersed in nature. Every element has been carefully curated, from new windows and floors to the roof, driveway, and professional landscaping, ensuring a timeless and inviting atmosphere. Enhancing the estate's appeal is the 2023-built guest residence, an approved Accessory Dwelling Unit (ADU) by Clearview Township. This 1,800-square-foot home features 2 bedrooms and 2 bathrooms, exuding the same level of luxury and style. Connected to a heated pool and generous deck, it offers endless possibilities - an elegant in-law suite, private guest quarters, or an income-generating retreat for seasonal visitors. The back 10 acres offer private trails that border scenic apple orchards and provide breathtaking views toward Osler Bluff. Mature maples and fruit trees frame the landscape, creating a true four-season sanctuary. Few properties offer such a rare combination of scale, privacy, and proximity to downtown Collingwood. This exceptional estate captures the essence of refined country living - where luxury, nature, and lifestyle meet in perfect harmony. (id:54532)
81 Winters Crescent
Collingwood, Ontario
Modern 3-Bed, 3-Bath, 3-storey townhome built in 2024! Each bedroom has its own dedicated bathroom, making daily routines easier for everyone in the home. The bright white kitchen features quartz countertops and opens into a living area with a cozy gas fireplace, perfect for entertaining. The lower level offers a flexible space with its own walkout to the backyard, ideal as a third bedroom, home office, or bonus living room. Enjoy the convenience of an attached single garage and the peace of mind that comes with a Tarion warranty. Located in a prime spot close to the Georgian Trail, Georgian Bay, restaurants, shopping, ski hills, and scenic hiking, this home puts four-season living at your doorstep. (id:54532)
415 - 14 Dawson Drive
Collingwood, Ontario
Beautifully Updated Townhome in Prime Collingwood Location.Tucked away among the trees for added privacy, this updated two-story townhome offers the perfect blend of modern comfort and natural charm. The upper level features vaulted ceilings with a skylight that fills the space with natural light, an elegant gas fireplace with new surround and mantle, stylish new flooring, and a beautifully renovated kitchen, perfect for entertaining or quiet nights in. Step through sliding glass doors onto your spacious private balcony, ideal for morning coffee or evening relaxation. The main level boasts two generously sized bedrooms, two full bathrooms, and convenient in-suite laundry. The primary suite includes ample closet space, a built-in desk, a 4-piece ensuite bath, and walkout access to a covered deck, your own serene retreat. Ideally located close to everything Collingwood has to offer: shopping, dining, scenic trails for hiking and biking, skiing, beaches, and so much more. Move-in ready and waiting for you to enjoy! (id:54532)
2605 County 42 Road
Clearview, Ontario
This renovated brick farmhouse is great for a family home, offering 4 bedrooms and 2 full bathrooms. Beautiful, picturesque views from every angle. Hardwood flooring throughout the main level, a spacious eat-in kitchen with quartz countertops (2020), stainless steel appliances, and an abundance of cabinetry for all the storage you need. Laundry room on the upper level and a second hookup on the main floor. Newly renovated great room with a vaulted ceiling, wood-burning fireplace, and tons of natural light coming through the glass sliding doors that walk out onto the spacious back deck overlooking your own saltwater in-ground swimming pool. This home and outdoor space is great for entertaining your friends and family, backing onto rolling farm fields for beautiful views and privacy. The in-ground saltwater swimming pool has a new 2024 saltwater system and a 2025 pump. There is a steel outbuilding/garage with hydro with an insulated portion, and a large barn sitting on a sprawling 2.845 acres. Beautiful laneway lined with maple trees and only 4 minutes away from the village of Creemore and 7 minutes to Stayner. A short drive to Collingwood or Blue Mountain for additional shopping, restaurants, and entertainment. This area offers lots of outdoor activities all year long, from hiking, biking, skiing, snowshoeing, and much more. Easy commute to the GTA. This property is available to be sold fully furnished for your convenience. (id:54532)
21 - 104 Kellie's Way
Blue Mountains, Ontario
Don't miss this 3 Bed, 3 Bath, 1303 SQFT townhome in the very popular Summit Green development with views of the Ski Hills! 1543 SQFT finished including the basement family room. Plus you get the extra value of it being an end-unit, with extra windows for more light & no unit joined on your right side! Walk to skiing & all the shops, restaurants & outdoor activities at the Blue Mountain Village. Short Term Rentals prohibited in this complex. Pets are allowed. Enjoy the oversized main floor primary bedroom, with ensuite, his & hers closets & separate entrance / walkout to a ground floor back deck. The main floor also features a 2nd bedroom, 4 piece bathroom, front foyer with a nook for a bench, a closet & ski racks. Upstairs is the open concept great room with a gorgeous vaulted ceiling and lots of light. The living room features UV film on the upper windows, a wood-burning fireplace, a wet bar & a walk-out to the 2nd floor deck. The dining area has room for a large table & chairs as well as bar stools at the breakfast bar. The attractive kitchen features ample cupboards & newer stainless steel appliances. And being an end unit, you can enjoy the extra light from the kitchen window. Adding to the thoughtful design of this unit is the 3rd bedroom on this floor (would also function well as a home office), a third full bathroom & a large pantry closet. The basement is partially finished with a good sized family room which also provides overflow guest space. There is a huge utility room area for storage and all your ski equipment, bikes, etc, the full sized washer/dryer with a laundry sink, the furnace & water heater. Private parking at your front door as well as extra common area parking. This unit had all doors & windows recently replaced, new shingles, eavestroughs, soffits & facia in 2022, new furnace & central A/C in 2016. Status Certificate available from the listing agent. Visit my REALTOR website for further information about this Listing (under my contact info). (id:54532)
213 Camperdown Road
Blue Mountains, Ontario
This fantastic 4-bedroom, 3-bathroom home is naturally lit with floor-to-ceiling windows across the Kitchen and Great Room, which overlooks the private yard (80x182 Ft), creating a sanctuary and backyard spa with a hot tub. Tastefully decorated throughout with Hardwood floors, Pot Lights, Vaulted ceilings on the second-floor bedroom space & a Skylight that adds to the natural brightness. The home has a Gas fireplace in the Great Room, a large Kitchen with newly installed Quartz countertops, a Breakfast Bar, and an open-concept main floor plan. The unfinished basement is a blank canvas waiting for you to enhance its value and improve your living space. It has 9 ft ceilings, Heated floors, and large windows that brighten up the space. The East-facing Backyard is professionally landscaped, featuring a large composite deck and a lower-level patio that leads to a hot tub, perfect for soothing your tired bones after all of your outdoor activities. There is access to a beach at the end of the road for you to launch your SUP or Kayaks. The home is located across the road from the Georgian Trail, which runs from Collingwood to Meaford. Minutes to the Georgian Bay Golf Club, Georgian Peaks Ski Resort, Pease Marsh Conservation Area & about 10 minutes to Blue Mountain and its Village. For your dining & shopping convenience, you are approximately 5 minutes from downtown Thornbury & approximately 15 minutes from downtown Collingwood. We couldn't possibly list all the recreational opportunities that this property is conveniently located near, so come and explore them for yourself. (id:54532)
118 Venture Boulevard
Blue Mountains, Ontario
Mountain Style chalet in the Orchard at Craigleith with panoramic ski hill views! This is the popular Blackcomb model and also an Elevation "B" with the addition of the attractive posts & beams on the front deck! This large semi is only joined at the garage with 2,748 SQFT above ground; 2,891 SQFT total finished. 3 bedrooms all with ensuites + a Family Room + a Den/Office, 3.5 bathrooms; Oversized Double garage with Floortex floor coating system (superior to epoxy) & custom wall racking system included; SW exposure; Open Concept Great Room; Designer kitchen with Island + Breakfast Bar, all stainless steel Jenn-Air Appliances; Living Room with a 2 story ceiling & wood burning Fireplace; sitting area with panoramic ski hill views & built-in office desk; upper covered BBQ & viewing deck; also enjoy the ski hill views from the large dining area; wide-plank scalloped wood floors on the 2nd level; Family Room on the main level (wall mounted TV included) with a walkout to the landscaped backyard, patio & hot tub; large mudroom off the garage with a separate side entrance plus a garage entrance; room finished in the basement needs a larger window installed to be a 4th bedroom or use as an office/den. Brand new High Efficiency (96%) Furnace installed. Walk to skiing at the Craigleith Ski Club and the TSC (Toronto Ski Club). The homes and lots in The Orchard are freehold ownership (owned outright by the owner) with a Condo Corporation in place to maintain the roads (including snow clearing), trails, green spaces, guest parking lots & pond. Membership to the Craigleith Pool & Tennis courts is available. Visit my REALTOR website for further information about this Listing (under my contact info). **EXTRAS** Features a shuttle bus to the Craigleith Ski Club or use the connected walking trail; a trail system for walking/jogging around the neighbourhood; a trail link to hike or snowshoe up the escarpment (id:54532)
120 Landry Lane
Blue Mountains, Ontario
Over $110K in Recent Upgrades! This stunning home offers rare privacy and tranquility in Lora Bay, Grey County's premier waterfront golf community. Thoughtfully updated, it blends elegance, comfort, and modern lifestyle features. Highlights include a fully finished lower level with new flooring, a sleek glass & mirrored gym, and an entertainment room with a custom built-in, lit, feature wall, surround sound, and an 85" Samsung smart TV. The primary suite was reconfigured for added privacy and storage, complemented by an updated fireplace in the living room, and fresh paint throughout. The main living area impresses with soaring 20-foot vaulted ceilings and floor-to-ceiling windows, flooding the home with natural light and framing picturesque backyard views. The gourmet kitchen offers a granite island, butler's pantry, walkout to the BBQ patio, main floor laundry/mudroom, and attached double garage. For peace of mind, a Guardian Generator ensures reliable power year-round. New Alarm Guard Security System with motion detectors, door/window sensors, heat and fire sensors, temperature sensors, and flood sensors included. All equipment owned. The main-floor primary suite features a spa-inspired ensuite with a clawfoot tub, calming views, and a private backyard walkout. A versatile office/guest room and powder room complete this level. Downstairs offers two additional bedrooms, a 3-pc bath, and the new gym and entertainment space, perfect for guests or movie nights. Set on a premium lot backing onto a natural landscape, this 2+2 bed, 2.5 bath home combines modern upgrades and an unmatched lifestyle. Residents enjoy exclusive amenities including a private beach, clubhouse, golf (membership not incl), and the Georgian Trail, all just minutes to Thornbury's shops, dining, yacht club, and ski clubs. (id:54532)
14 Pine Valley Road
Georgian Bay, Ontario
Just under 10 acres of prime land strategically positioned directly off Highway 400 North at exit 156 in Port Severn. This exceptional property lies within the flourishing Township of Georgian Bay, a community surrounded by the pristine beauty of islands, inland lakes and rivers and truly embodies the essence of cottage country in Ontario. Georgian Bay Township has witnessed remarkable growth, with a population surge of 36.9% between the Census of 2016 and 2021significantly surpassing the provincial average of 5.8%. As the heartbeat of this dynamic region, the township is actively expanding its commercial corridor along Lone Pine Rd, the north-south spine of Port Severn. Highway 400 stands as the backbone of this bustling cottage country, offering a four-lane controlled access route to major commercial centers such as Barrie and Parry Sound. Seize this rare opportunity to position your commercial development venture strategically along this high-traffic corridor, capitalizing on the upward trajectory of both population and economic activity in Georgian Bay and Muskoka. (id:54532)
139 White Oak Crescent
Blue Mountains, Ontario
You will want to see this rare Windfall Blue Mountain home that is backing onto protected green space, not another home! And also one of the few with an above-ground walk-out to the backyard from the Basement! Note the backyard privacy in the pictures & drone video. Walk to the Orchard Hi-Speed chair lift at Blue Mountain ski resort. The extra large windows & walk-out in the basement make it perfect for an in-law suite or to enjoy with your family. AND it's one of the very few floorplans in Windfall with inside access to/from the garage! 1667 SQFT finished above ground, 1721 SQFT total finished, with 384 SQFT unfinished below. 3 Bedroom, 3 bathroom Semi Detached with an attached garage. Brand new, never lived in, Crawford Model with an attractive stone frontage. Also features upgraded stone counters, brand new stainless steel appliances, soft close drawers in kitchen & bathrooms, large plank engineered hardwood, gas burning exterior lantern at the front entrance, gas fireplace, Safe & Sound solid core doors in all bedrooms and bathrooms, Hardie Board low maintenance siding. Paved Driveway & fully sodded lot. Windfall owners enjoy "The Shed", open all year round with an outdoor heated swimming pool and spa pool, sauna, gym and gather room. Walk out your backyard to enjoy the network of walking trails throughout Windfall, to the ski lift, the Village at Blue Mountain & the Scandinave Spa. Visit my REALTOR website for further information about this Listing (under my contact info). (id:54532)

