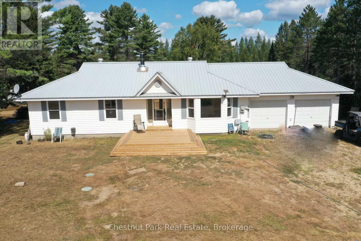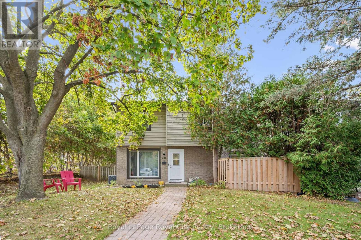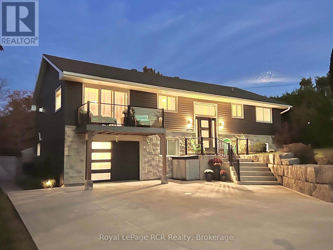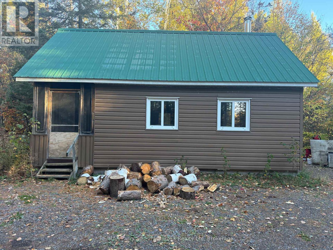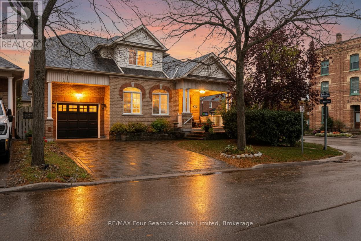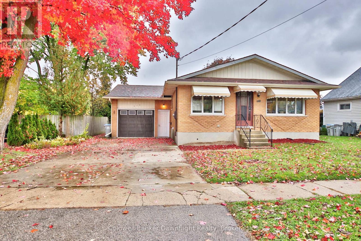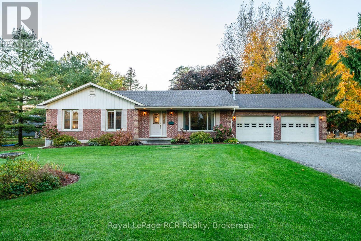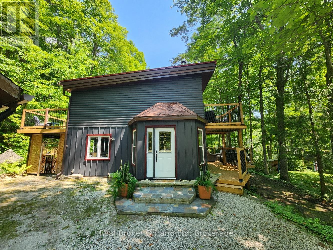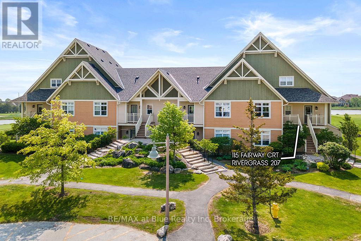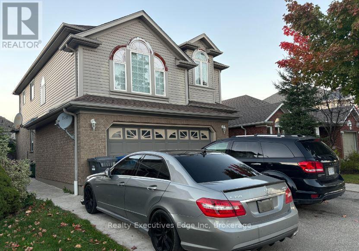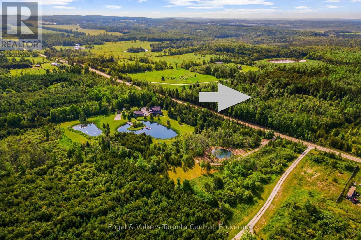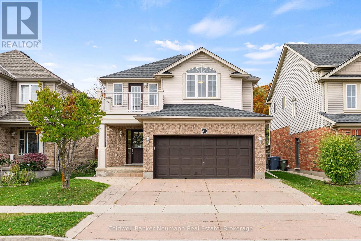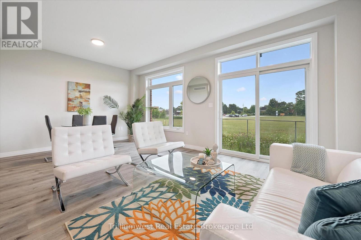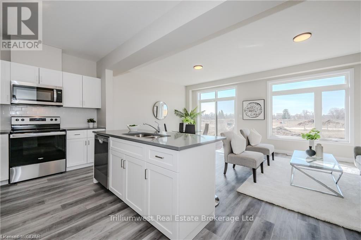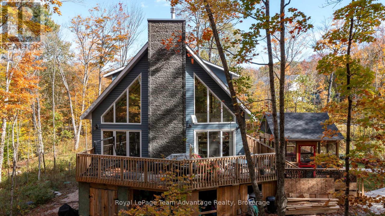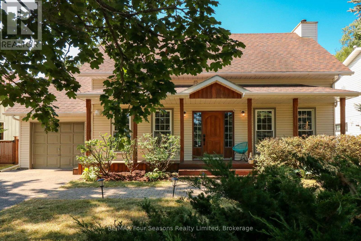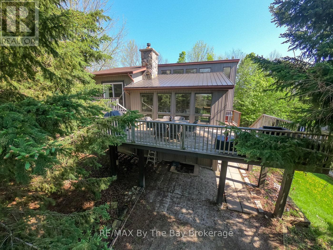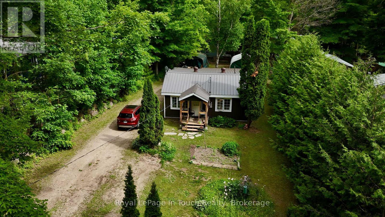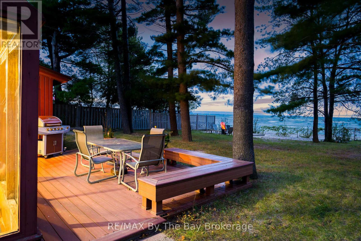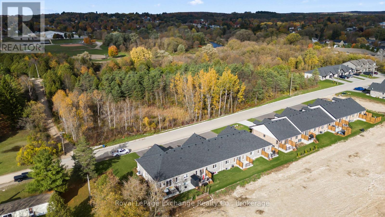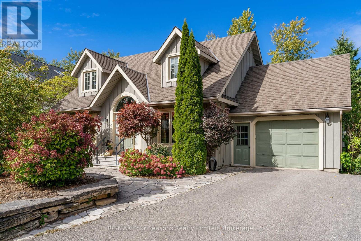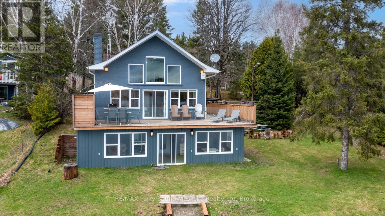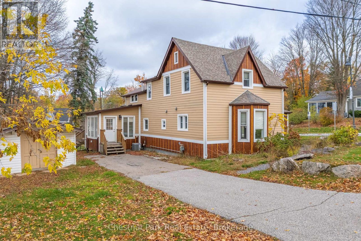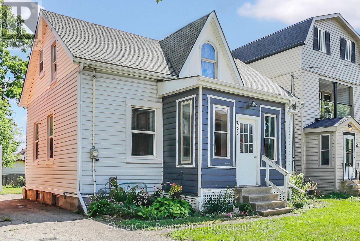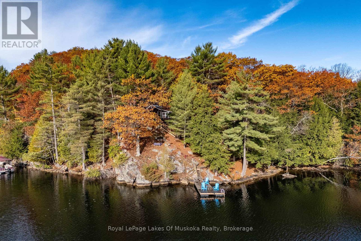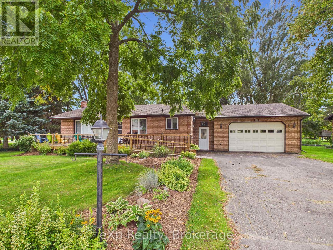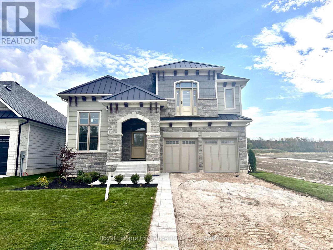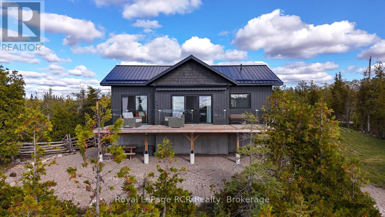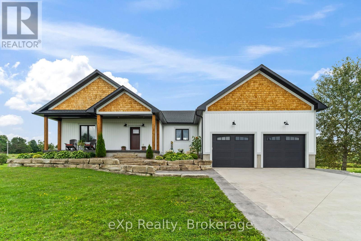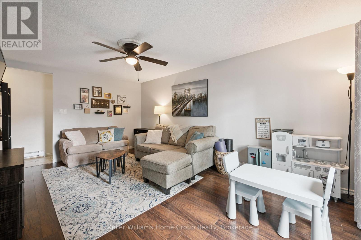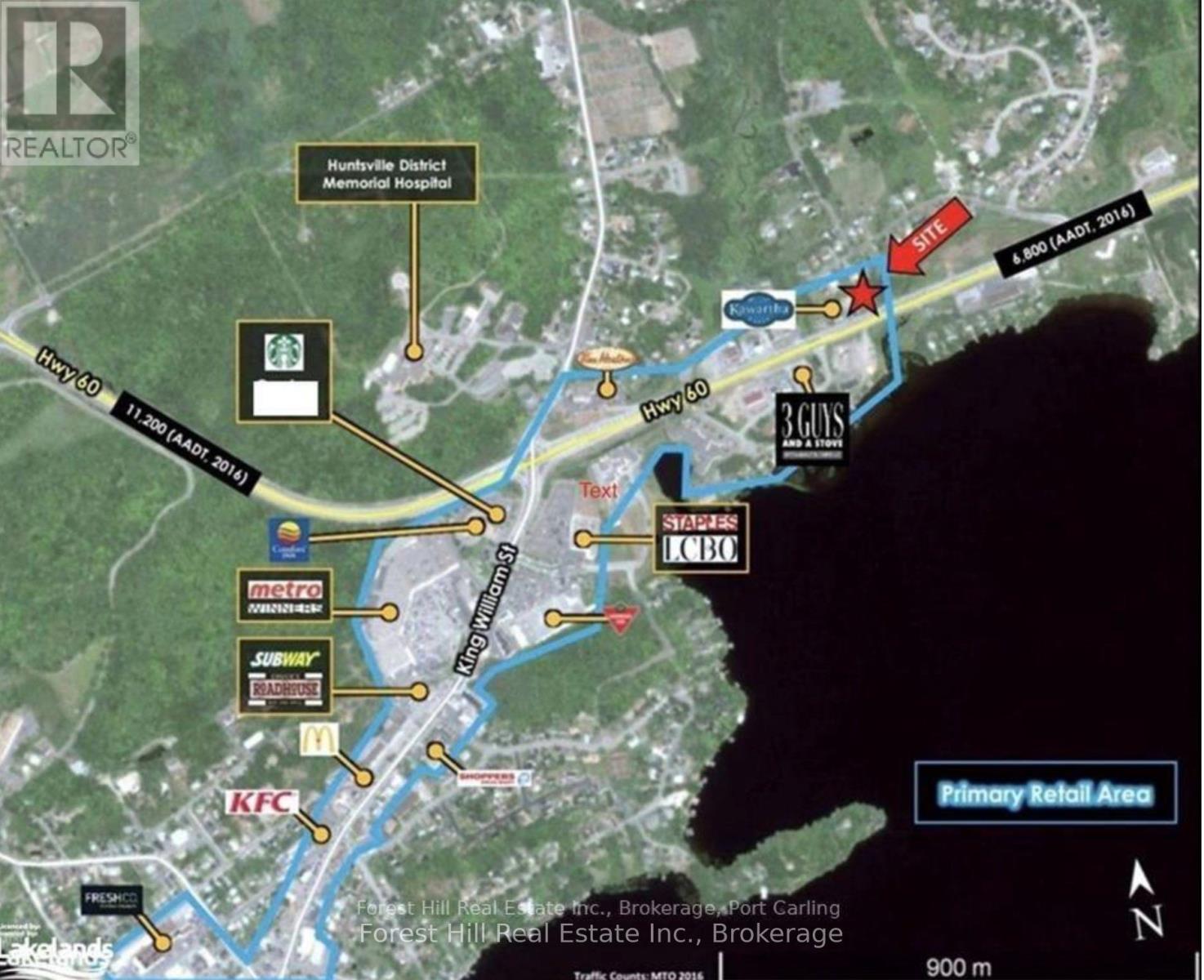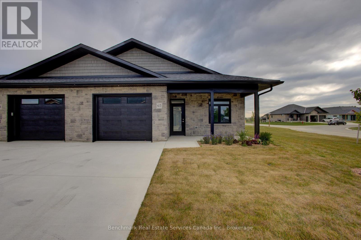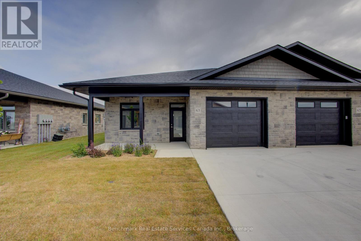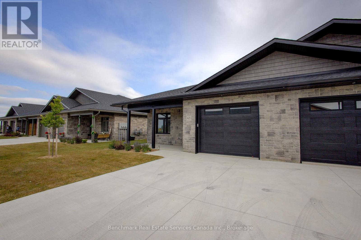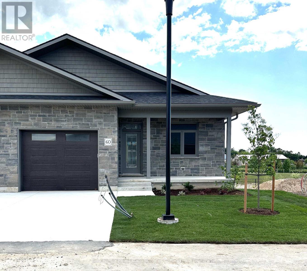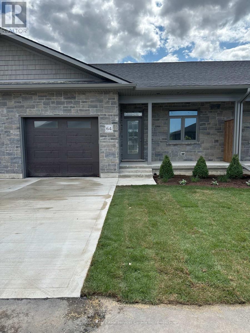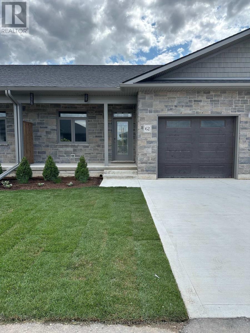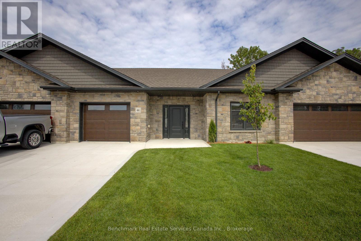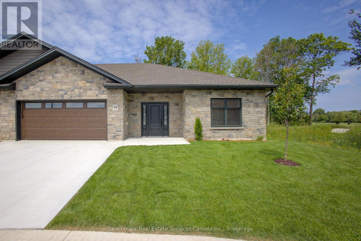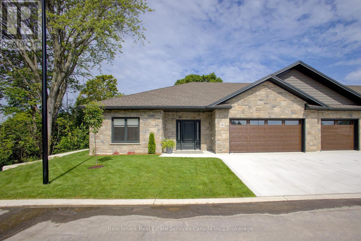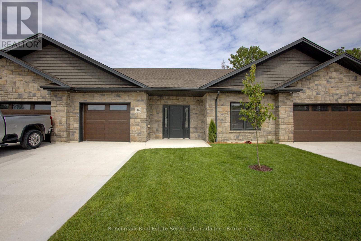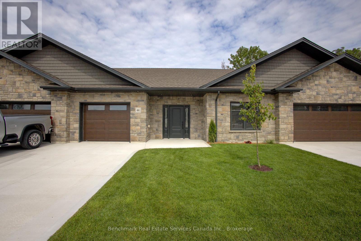158 Selena Drive
Mcmurrich/monteith, Ontario
Welcome to 158 Selena, a bright and freshly updated raised bungalow with walkout basement nestled in 21+ acres of privacy and stress-free living, just 3 minutes from Buck Lake. Featuring a gourmet stainless kitchen, entertaining is a breeze on the south or north deck, or while gathered in the bright living areas. Major updates include: engineered wood flooring & trim (2025), kitchen cooktop & hood (2025), windows & doors (2023), Generac wiring & panel (2023), Central AC (2023), fully modern paint (2025), lighting (2025), shower & toilets (2025), detached shop & RV plumbing (2021), front porch (2025), gas WH(2018). Listed below 2025 appraised $ value.The property includes an attached 24x24 double door garage plus fully serviced 25x28 shop for hobbies, projects, and enclosed parking. Separate entrances offer great in-law suite or income potential while comfort and peace of mind are enhanced by the generator, steel roof, and woodstove. Immersed in nature with abundant wildlife, stunning sunsets, nearby fishing & swimming ,all within a friendly community 25 minutes from Huntsville. Short closing available. Come experience it firsthand. (id:54532)
406 Scottsdale Drive
Guelph, Ontario
Welcome to Scottsdale Mews - a charming and well-maintained community where comfort, convenience, and character come together. This 3-bedroom, 3-bath townhome offers a bright and functional layout that's perfect for families, professionals, or anyone seeking a low-maintenance lifestyle in one of Guelph's most walkable neighbourhoods. Step inside to a spacious living room filled with natural light from large windows and a cozy fireplace that sets the tone for relaxing nights in. The updated kitchen features newer appliances and a modern feel, while the adjoining dining area is ideal for family meals or casual entertaining. Upstairs, you'll find three generous bedrooms including a large primary suite with His & Hers closets. The fully finished basement adds even more versatility with a legal egress window, kitchenette, and an additional den or office space - perfect for guests, teens, or in-laws. With a full bathroom on every level, this home blends comfort and practicality throughout. Tucked at the quiet end of the complex on a mature treed lot, this unit offers peace and privacy while still being close to everything. Sliding doors off the kitchen lead to a private yard and patio, simply ideal for morning coffee or evening relaxation. Enjoy unbeatable convenience with Stone Road Mall, schools, parks, trails, and the University of Guelph all just steps away, plus quick access to the Hanlon and 401. Exterior maintenance is covered by the condo corporation, giving you more time to enjoy the lifestyle you love. Whether you're a first-time buyer, downsizer, or investor, this Scottsdale Mews gem offers the perfect blend of location, lifestyle, and value. Don't miss your chance to make it yours! (id:54532)
251 Pearson Street
Meaford, Ontario
Welcome to your remarkable renovated home with curb appeal on the outside and lots of added value on the inside - even beyond what your eyes can see! UPGRADES galore starting in 2019 extending into 2025 - too many to note here. Come see for yourself! Roll into your double-wide cement driveway lined with grand armour stone to welcome you into your new home-sweet-home. This property features a walkout lower level onto your rear cement patio which leads into your fully-fenced yard. The white cedar side fences and private tree-lined rear yard, which has seasonal views of Georgian Bay, creates your very own urban oasis. The inside of this home features granite and quartz countertops throughout (kitchen, baths, and bar), a three-pane sliding door that walks out onto a composite balcony out front with glass railings from the kitchen/dining room. From the living room, sliding doors lead to an aluminum deck creating a dry patio below fit with pot lights. Find durable high-grade vinyl flooring throughout and cozy carpets in the bedrooms. Relax in front of one of your two natural gas fireplaces or just enjoy the comforts of your forced-air furnace and central air conditioning. All of the original attic insulation was removed and replaced with a spray-foam base and top-layer of loose blown-in insulation - talk about efficiency! The associated upgraded attic venting helps regulate air flow and maintain a comfortable temperature. The entire exterior facade was removed and replaced with IKO EnerFoil insulating foam board, Be-On Stone, and Gentec vinyl siding. This property is in a sought after area close to the golf course and hospital. Benefit from all of the professionally contracted finishes, home efficiency, full Municipal services, and the move-in ready state of this beautiful home. You don't want to miss out on this one! Call your REALTOR to book your showing today. (id:54532)
76 Legrou Lake Road
Parry Sound Remote Area, Ontario
Welcome to Arnstein, an Unorganized Township in the District of Parry Sound. This one room 20x16 cabin with an enclosed screen porch situated in a clearing on a drive to 4 acre property. Property is ready to enjoy with many lakes and Crown Land in close proximity. OFSC snowmobile trails are also in close proximity. (id:54532)
2 Callary Crescent
Collingwood, Ontario
OPEN HOUSE SUNDAY OCT. 26 1-3 pm. Chic & Coveted in Olde Towne Collingwood! Timeless Charm meets Modern Luxury in Prime Downtown Location! Tastefully renovated detached brick home (2465 sf of finished living space ) in the heart of one of Collingwood's most sought-after neighbourhoods. Enjoy small-town charm with top-tier urban amenities and year-round walkability to downtown dining, boutique shopping, waterfront trails, and cultural attractions. This versatile bungaloft floor plan offers ideal MAIN-FLOOR living, perfect for a range of lifestyles. The chef's kitchen (appliances 2023) features a peninsula island, breakfast bar, and spacious dining area-ideal for both daily life and entertaining. The open-concept Great Room is flooded with natural light, featuring vaulted ceilings and a cozy gas fireplace. Outside, enjoy a private, south-facing low maintenance courtyard for al fresco dining or quiet relaxation. The covered front porch (west-facing) offers the perfect place to enjoy a glass of wine and the Georgian Bay breeze! Main-floor primary suite is a true retreat and includes a walk in closet and a spa-inspired ensuite with heated floors, double vanity, walk-in shower, and elegant soaker tub. Upstairs, find two generous bedrooms, spacious loft area (office/library or flex Space) and a renovated 4-pc bath with heated floors and glass walk-in shower-ideal for guests or family. Step inside from the attached garage (19.62 X 10.93 ft ) into a stylish mudroom/laundry area and convenient powder room. The finished lower level offers a bright rec room (gym/craft room) with fireplace, plus a storage/workshop area. Meticulously updated throughout-just move in and enjoy! Additional Highlights~ A/C 2023, 3 Bathrooms Beautifully Renovated, Kitchen Backsplash, New Patio Door to Garden, Walk in Closet~ Loft Bedroom, Designer Lighting, Washer/ Dryer (2020), Gutter System, Driveway Interlocking Stone, Custom Cabinets in Storage Room, Utility Sink in Storage Room. View Virtual Tour (id:54532)
516 Andrew Street
South Huron, Ontario
Welcome to 516 Andrew Street, a well-maintained 3-bedroom home located in a quiet and desirable area of Exeter. The main floor offers a bright eat-in kitchen, perfect for family meals, and a comfortable living space ideal for relaxing or entertaining. The finished basement adds excellent additional living space, featuring a rec room, home office, and a convenient bathroom - perfect for family living or guests. Enjoy the benefits of an attached garage, updated windows, and newer eavestroughs with leaf guards for easy maintenance. The home is serviced by a 200-amp electrical panel, offering peace of mind and modern functionality. Located close to schools, parks, shopping, and all of Exeter's amenities - this home is a great opportunity for families, first-time buyers, or anyone looking to settle in a friendly community. (id:54532)
Lot 3 119 Dempsey Drive
Stratford, Ontario
Introducing the new sales office at the stunning Knightsbridge community, where were excited to showcase the remarkable Rosalind model. Set on a premium lookout lot, this custom-built, move-in ready home offers spectacular views of the community trail and lush green space, making it a truly unique property. Designed with versatility in mind, this home features two self-contained units, each with its own kitchen, laundry, and private entrance. The upper unit presents an open-concept design with 3 spacious bedrooms, 2.5 bathrooms, and convenient upper-level laundry. The lower unit is filled with natural light, thanks to large lookout windows, and offers a cozy eat-in kitchen, 1 bedroom, 1 bathroom, and its own laundry facilities. With a flexible closing date of 30+ days, you can move in soon or explore various floor plans and exterior designs to personalize your perfect home. Custom build options and limited-time promotions are available, making this the perfect opportunity to create a home that suits your lifestyle. (id:54532)
347 Augusta Street
West Grey, Ontario
Tucked away on a dead end street in the charming village of Ayton, this solidly built 1993 bungalow offers quality construction. The home features a fully bricked exterior, an oversized double garage with walk-down access to the lower level, a paved driveway, and full truss construction-allowing you to remove interior walls if you ever wish to reconfigure the layout. Step inside to a bright, open kitchen and dining area with patio doors leading to the back deck, perfect for enjoying the peaceful backyard with beautiful mature trees. The living room features a large picture window, a welcoming front foyer and a cozy propane fireplace for cold winter nights. Three bedrooms (primary bedroom with double closets & interior lighting), 1.5 bathrooms, hallway linen closet and laundry area complete the main level. The lower level is bright with multiple windows and offers an excellent opportunity for finishing into additional living space. Further features include central air, central vac, air exchanger, full appliance package and under-cabinet lighting. Move right in or update the décor to suit your taste. Furnace 2014 and roof 2018. Last property on the west side of the dead end road. Ayton offers a friendly, small-town atmosphere with local amenities including a gas station/service centre, Trixie's Saloon, Mum's Grab & Go, post office, Domm Construction, Normanby Community School, head office of Germania Mutual Insurance and nearby churches. Plus, with your own well and septic, you can enjoy freedom from costly water and sewer charges. Wightman fibre optics at lot line. Flexible closing. Septic pumped 2025 (id:54532)
12 7th Avenue
South Bruce Peninsula, Ontario
Welcome to 12 7th Avenue, a home where modern comfort meets the relaxed charm of Bruce County living. From the moment you arrive, you'll notice the sense of community in this family-friendly neighbourhood, where kids ride their bikes along quiet streets and neighbours greet one another with a smile. Its the kind of place where families can put down roots, and where every season brings new opportunities to enjoy the outdoors. This three-bedroom hideaway is perfectly nestled beneath a canopy of trees in a quiet corner of the South Bruce Peninsula. In spring, the property comes alive with flowering trees, lilies of the valley, and mature perennials, showcasing each season at its absolute best. Live in comfort and style with multiple upgrades, including brand-new flooring, a fully renovated bathroom, gorgeous new decks that wrap around the home, thoughtfully designed walkways, fresh exterior stain, a new metal roof, and a new wood stove...and that's just the beginning! With this property, you really can have your cake and eat it too. Whether you're watching the sunset by the water, curled up with a book in the reading nook, or simply listening to the sounds of nature, this home is an invitation to slow down and settle in. This isn't just a retreat, it's a permanent escape from city life. Book your showing today and experience the place where every detail reflects a deep connection to nature and a commitment to quality living. Virtual showings available. (id:54532)
457 2nd Avenue W
Owen Sound, Ontario
OPEN HOUSE OCT 26 CANCELLED - Nestled along the picturesque Sydenham River in the prestigious Millionaire Drive neighborhood, this stunning 4 bedroom, 3-bathroom estate seamlessly combines timeless elegance with modern sophistication. The expansive living room serves as the centerpiece, featuring oversized windows that frame breathtaking river views and flood the space with natural light. Step out onto the balcony an ideal spot for relaxing or entertaining while soaking in the serene river scenery. The main floor boasts custom marble floors with in-floor heating in the dining area and hallways. The elegant dining room, accented by original hardwood built-in cabinets and a designer FLOS light fixture, sets the perfect mood for hosting memorable gatherings. Culinary enthusiasts will appreciate the gourmet kitchen, outfitted with top-of-the-line Miele appliances, including an induction cooktop, built-in coffee machine, and garburator, all illuminated by a luxurious designer light fixture. Upstairs, indulge in the spa-inspired bathroom featuring Italian faucets, in-floor heating, a large glass-enclosed shower with teak floors, and a deep soaker tub for ultimate relaxation. The master suite offers dual custom walk-in closets and elegant cabinetry, creating a tranquil retreat. The spacious basement walkout opens to the backyard, providing stunning river views and versatile space for family living, an in-law suite, or private sanctuary. Outside, nicely landscaped grounds lead directly to the river via a set of stairs perfect for outdoor pursuits and peaceful enjoyment. Additional highlights include parking for four vehicles, a Tesla charger, and recent upgrades such as a 2024 roof and new eavestrough 2025, blending historic charm with contemporary comfort. Located in one of Owen Sounds most sought-after neighborhoods, just moments from local amenities, this exceptional riverfront estate presents a rare opportunity to experience luxury living at its finest. (id:54532)
207 - 115 Fairway Court
Blue Mountains, Ontario
TOTAL TURN KEY! Beautifully upgraded END UNIT in charming Rivergrass. Perfect cottage/ski townhome, this upper three bedroom, 2 bath unit offers numerous updates and INCLUDES EVERYTHING. Zoned for STA. Buyer must submit an application to Town for STA license. It is not transferrable. Potential rental revenue estimate annual $90,000 There are two sets of bunk beds in one bedroom, queen bed in guest room and king bed in upper level private suite with its own 3pc bath. Comfortable sleeping for 10. Property offers stunning views of 18th Fairway and pond at Monterra Golf Course off side deck, and Blue Mountain views from front porch. There is a handy BarBQ on deck. Pride of ownership is evident throughout. Rivergrass is a short stroll to the Blue Mtn Village or take the Shutte to the shops, restaurants. membership in Blue Mtn Village Assoc .5% of purchase price and $.25/sf per year thereafter. Rivergrass boasts a private, seasonal heated pool, large year-round hot tub and change facilities. Private, handy storage/ski locker is on ground level. Great value. HST is not payable if buyer has an HST number and plans on putting unit in rental program. (id:54532)
Lower - 242 Farley Drive
Guelph, Ontario
Bright & Spacious 2 bedroom Basement apartment in the sought after west minster woods community in the south end. Large rooms. Lots of windows. Updated Kitchen with dishwasher. Private entrance, In unit laundry, full bathroom with tub. Direct bus to U of G and downtown, walking distance to Pergola commons - Grocery stores, Restaurants, banks, library, fitness center, movie, LCBO, beer store etc. Rent $1900 + 30% Utilities. Lots of storage. 1 parking included. (id:54532)
429560 8th B Concession
Grey Highlands, Ontario
The subject property is located just north of Singhampton with frontage on Concession 8B. This property, in the same family for multiple generations, contains rolling topography with gravelly loam type soils. A portion of the property contains a cedar forested area surrounded by upland hardwoods and regenerating areas. Vernal pools and small wetlands are located throughout the adjacent landscape as well as on this property. The surrounding area is comprised of similar terrain on adjacent properties to the South and West. During the early settlement of the area, a large portion of the site was cleared for agricultural purposes. This land use was abandoned many decades ago due to the marginal soils. The original cabin and barn were located at the northwest corner of the property where the foundations and well pump remain. The former fields are still legible through the remains of grassy areas, stone fences and large tree lines. There is also the foundation of a lime kiln. There is a residual field in the interior of the property near a small natural pond with a seasonal stream that connects to the main stream in the middle of the property. The field is bounded by pioneer stone fencing and lines of heritage maple trees. A substantial portion of the property is maple forest and was last logged in 1991. There is a section of Bedrock drift on the northeast portion of the property. There is a Wetlands designation under the MNRF and a related Conservation Land Tax Incentive Plan (CLTIP). As of 2022, there is also a Managed Forest Tax Incentive Plan. This is a gem! (id:54532)
42 Mcarthur Drive
Guelph, Ontario
Immaculate 5-Bedroom Home Backing Onto Green Space! Welcome To 42 McArthur Drive A Spacious, Meticulously Maintained 4+1 Bedroom, 3+1 Bathroom Home Situated On A Premium Lot In Guelphs Highly Sought-After Westminster Woods Community. Offering Almost 3,500 Sq. Ft. Of Beautifully Finished Living Space, This Home Blends Comfort, Functionality, And Style. Freshly And Professionally Painted Throughout, The Main Floor Features A Bright Open-Concept Layout With Expansive Principal Rooms Including A Separate Living Room And A Cozy Family Room With A Fireplace, Perfect For Both Everyday Living And Entertaining.Upstairs, You'll Find Four Generously Sized Bedrooms And A Convenient Laundry Room. The Serene Primary Suite Includes A Walk-In Closet, Private Ensuite, And Direct Access To A Front-Facing Balcony, The Perfect Spot To Enjoy Your Morning Coffee. The Fully Finished Basement Offers Incredible Versatility With A Complete One-Bedroom Suite, Bathroom, And Flexible Living Area Ideal As A Guest Suite, Home Office, Gym. It Also Features A Separate Electrical Panel, Adding Extra Convenience And Functionality. Step Outside To Your Private Backyard Oasis, Backing Onto Green Space With No Rear Neighbours. The Open Deck And Scenic Views Create A Peaceful Retreat Right At Home. Additional Highlights Include Roof Shingles Replaced Just 2 Years Ago, A Furnace And Air Conditioner (Both 5 Years Old), Deck 3 Years Old. Located Close To Top-Rated Schools, Parks, Shopping, And Public Transit, This Exceptional Property Truly Checks All The Boxes. (id:54532)
60 Ayr Meadow Crescent
North Dumfries, Ontario
LAST END UNIT AVAILABLE FOR QUICK CLOSE!! Imagine living in a serene town, just minutes from the city and the 401. Welcome to Windsong! Nestled in the charming village of Ayr, these beautiful condo towns provide all the modern conveniences families need. Don't be fooled by the small town setting, these homes are packed with value. Inside, you'll find stunning features like 9' ceilings on the main floor, stone countertops throughout, kitchen islands, luxury vinyl flooring, ceramic tiles, walk-in closets, air conditioning, and a 6-piece appliance package, just to name a few. Plus, these brand-new homes are ready for you to move in immediately and come with NO CONDO FEES for the first 2 YEARS plus, for a LIMITED TIME, a $5,000 CREDIT towards Closing Costs!! Don't miss out, schedule an appointment to visit our model homes today! (id:54532)
73 Ayr Meadows Crescent
North Dumfries, Ontario
Imagine living in a serene town, just minutes from the city and the 401. Welcome to Windsong! Nestled in the charming village of Ayr, these beautiful condo towns provide all the modern conveniences families need. Don't be fooled by the small town setting, these homes are packed with value. Inside, you'll find stunning features like 9' ceilings on the main floor, stone countertops throughout, kitchen islands, luxury vinyl flooring, ceramic tiles, walk-in closets, air conditioning, and a 6-piece appliance package, just to name a few. Plus, these brand-new homes are ready for you to move in immediately and come with NO CONDO FEES for the first 2 YEARS and, for a limited time, a $5000 CREDIT towards Closing Costs!! Don't miss out, schedule an appointment to visit our model homes today! (Please Note: Interior images are from unit 79 which has an identical layout but has been flipped) (id:54532)
17 Hagerman Court
Seguin, Ontario
Step into serenity with this wonderful 4-year-old custom-built home nestled in one of Otter Lake's most coveted waterfront communities. Designed for year-round enjoyment this property offers the perfect blend of luxury, comfort and nature. This home has soaring cathedral ceilings and a dramatic floor-to-ceiling fireplace that anchors the open-concept main floor. The kitchen is adorned with gleaming granite countertops and stainless steel appliances. Step out through the dining room's walkout to a private deck that connects to a beautifully crafted gazebo perfect for morning coffee or sunset cocktails! The main level also features a spacious primary bedroom with a 4-piece ensuite w/in floor heating and a walk-in closet. Two additional bedrooms offer ample space for family and guests while three bathrooms ensure comfort and convenience for all. The lower level is a haven for relaxation and entertainment, complete with a stylish wet bar and walkout access to the side yard. This exclusive community offers deeded access to a private sandy beach and your own designated boat slip which is included in the modest $375 annual association fee. Carters Landing has approx. 600' of shoreline on Otter Lake, enjoyed by this private community. The fee also covers insurance for all common areas ensuring peace of mind and a well-maintained environment. Otter Lake is spring-fed and renowned for its crystal-clear waters and miles of scenic boating. There is a nearby resort for a gourmet lakeside meal, every day here feels like a vacation. Located only 12 minutes to Parry Sounds shops, restaurants and hospital and only 2 hours from Toronto perfect for weekend escapes or full-time living! This home is more than a place to live, its a lifestyle. Whether you're seeking a peaceful retreat, a family-friendly haven or a luxurious base for lakeside adventures this property delivers it all. (id:54532)
173 Brooker Boulevard
Blue Mountains, Ontario
Welcome to this beautifully maintained 3-bedroom, 2.5-bath chalet located on a quiet street in one of Blue Mountains most sought-after neighbourhoods. Offering a perfect blend of rustic charm and modern convenience, this turn-key home is within walking distance to the ski lifts, Blue Mountain Village, Monterra golf course, nearby Craigleith Ski Club, and a quick bike ride or drive to beautiful Northwinds Beach on the shores of Georgian Bay! Step inside and fall in love with the soaring wood beam ceilings, wood plank floors, and Spanish tile accents that give this home its warm, mountain-lodge feel. The spacious family room with wood stove is ideal for cozy evenings, while the open-concept kitchen and dining area seamlessly connects to a covered patio featuring a wood-burning pizza oven, perfect for entertaining after a day on the slopes. The main floor also features an incredible ski tuning/boot room to store and work on all your recreational gear. Upstairs, the oversized primary suite includes a 3-piece ensuite, and two additional bedrooms share a well-appointed 4-piece bath with skylight. Also second floor hallway closet features convenient washer and dryer for easy access. There's even a separate loft hangout space above the games room ideal for teens or guests. Outside, enjoy your private backyard oasis with views of the ski hills and Niagara Escarpment, a hot tub, outdoor cedar barrel sauna with Harvia electric heater, wood fired pizza oven, fire pit, playground equipment for the kids and a large storage shed set-up as an outdoor bar making this an unbeatable spot for après-ski relaxation or summer BBQs. The garage has been smartly converted into a ski/boot room and games area, complete with a boot drying station and extra fridge. Call now and to schedule your private viewing! (id:54532)
177 Talisman Mountain Drive
Grey Highlands, Ontario
Welcome to your private outdoor retreat at Talisman Mountain! Just 2km from the charming Village of Kimberley and 6km to Beaver Valley Ski Club, this hillside chalet is tucked away on a quiet, private road and offers the ultimate four-season lifestyle.With 3 bedrooms and 2 bathrooms, this turn-key chalet includes all furnishings! Move in with ease and start enjoying the peaceful, nature-filled surroundings immediately. Its the perfect opportunity for a family looking for a ski chalet and hoping to get ahead of the season.The bright reverse floor plan features an open-concept kitchen with ample counter space and breakfast bar, overlooking a cozy sunken living room with cathedral ceilings, massive windows, and a beautiful wood-burning fieldstone fireplace. Walk out to a wrap-around balcony, shaded by mature trees ideal for your morning coffee or evening glass of wine.The spacious primary bedroom is upstairs, with two more large bedrooms and a full bath on the main level. Downstairs, you'll find a welcoming mudroom, a small garage for all your ski and biking gear, and an unfinished walkout space currently used as a Pilates studio.Out back, a charming updated studio with hydro offers the perfect setting for yoga, an art retreat, or peaceful reflection. Multiple decks provide stunning views of Beaver Valley and Old Baldy, while a creek runs serenely through your backyard. With hiking, cross-country skiing, and mountain biking trails just outside your door and the Bruce Trail moments away this property is a rare opportunity to embrace adventure and tranquility in one unforgettable location. (id:54532)
19 Needle Road
Tiny, Ontario
Welcome to 19 Needle Road, nestled in the charming Tiny Township! This delightful 2-bedroom, 1-bathroom home offers a cozy and inviting atmosphere, perfect for first-time homebuyers, those seeking to downsize, or anyone dreaming of cottage life. Situated on a spacious 65x200 ft lot, you'll be just minutes away from the breathtaking Farlain Lake. Imagine spending your days enjoying your favorite watersports or taking a refreshing swim. The detached shed provides ample storage for all your outdoor toys and equipment. Don't miss this incredible opportunity. (id:54532)
156 Santos Lane
Wasaga Beach, Ontario
A rare opportunity to secure a sandy 3-season beachfront cottage on Georgian Bay ideal for both lifestyle and long-term value. With full municipal water and sewer services, this property is all about location and potential. Set on a quiet private lane with direct access to the sandy shoreline from your backyard (no roads to cross), it offers panoramic views of Georgian Bay and The Blue Mountains, with spectacular sunsets.The existing 4-bedroom, 2-bath cottage (approx. 1,200 sq. ft.) provides a foundation for your vision: renovate and embrace its relaxed beachside charm, or design and build a new custom waterfront retreat or estate tailored to your lifestyle. Expansive windows capture sweeping water views and fill the interior with natural light, while the open layout offers flexibility for reimagining. Here you'll enjoy the best of both worlds a tranquil residential setting in Wasaga's sought-after east end, yet only minutes to shopping, dining, golf, trails, and the marina. Stroll straight from your backyard to the waters edge and experience the rare combination of sandy beachfront, privacy, and residential charm that makes this location so special. Exciting redevelopment is also underway at Wasaga Beach's main end, including plans for a 150-room boutique Marriott hotel, condos, and new commercial spaces at Beach 1, further enhancing the areas appeal and long-term desirability. A unique chance to invest in sandy Georgian Bay waterfront with spectacular views, direct beach access, and lasting value. (id:54532)
15 - 209707 Hwy 26
Blue Mountains, Ontario
Welcome to a meticulously updated four-season home on the shores of Georgian Bay, offering unobstructed panoramic views and direct access to both water and trails. Thoughtfully designed to showcase its natural surroundings, this property features expansive windows on all levels, filling the home with natural light and framing views of Georgian Bay, The Blue Mountains, and the gorgeous Georgian Trail. Just steps from your backyard are private stairs to the lake that is ideal for paddle boarding, kayaking, or launching a small boat. The open-concept main living area includes a gas fireplace and French doors that open to a private waterfront patio, seamlessly blending indoor comfort with outdoor living. The home spans three levels, each offering distinct living spaces, separate bathrooms and elevated viewpoints. Radiant heated floors on the main level add comfort during winter months, making this property as inviting in ski season as it is in summer. Located minutes from top ski clubs such as Georgian Peaks, Craigleith, Alpine, Osler, and Blue Mountain Village, this home is a rare find for outdoor enthusiasts. Whether you're hitting the slopes, hiking with your dog, or unwinding by the water, this home offers year-round access to the best of Southern Georgian Bay living. This spectacular home is your getaway to four season living! Furniture is also negotiable for this property. (id:54532)
443 Park St W
West Grey, Ontario
Discover the best of small-town living at 443 Park Street West in Durham. Nestled in the heart of West Grey, this brand-new townhome blends comfort, convenience, and community in one inviting package. Enjoy true main-level living with two bedrooms, a full bath, laundry, and open-concept kitchen, dining, and living areas - all thoughtfully designed for everyday ease. Step out to the covered front porch to chat with neighbours, or unwind on the private back porch overlooking your yard. The paved driveway and attached garage add year-round convenience.When guests arrive, the fully finished lower level is ready to impress - complete with a spacious rec room, third bedroom, second full bath, and plenty of storage space. Whether you're looking to enter the market as a first-time buyer, or downsize and spend less time maintaining your home and more time enjoying the things you love, this is it. Priced at $509,000, this turnkey bungalow-style home offers modern comfort in a community where neighbours become friends. Make your move - book your private showing today and see why life in Durham feels just right. (id:54532)
109 Liisa's Lane
Blue Mountains, Ontario
Ski Hill Views & the Ultimate Après-Ski Location - Walk to Blue Mountain Village! Welcome to this bright and inviting 4-bedroom, 3-bathroom home, perfectly positioned on a quiet cul-de-sac just steps from Blue Mountain Village. Offering the ideal blend of comfort and convenience, this property is made for year-round living and recreation - only minutes from beaches, ski clubs, golf courses, and scenic trails. The main level features a spacious living room and a cozy family room anchored by a gas fireplace, creating the perfect setting for relaxing after a day on the slopes. The well-appointed kitchen, accented by beautiful wood beams, flows seamlessly into a dining area ideal for entertaining. Expansive windows flood the space with natural light and frame serene, tree-lined views. Upstairs, the primary bedroom retreat includes a 3-piece ensuite, while two additional bedrooms offer generous space and capture breathtaking mountain views. The lower level includes a convenient laundry area and a fourth bedroom, perfect for guests, family, or a home office. Step outside to enjoy total privacy in the backyard, surrounded by peaceful greenspace - a rare find in this prime location. Additional highlights include an attached single-car garage and unbeatable access to outdoor adventures like hiking, cycling, tennis, and golf. Just 10 minutes to Collingwood, 15 minutes to Thornbury, and a short stroll to the Village for dining, shopping, and entertainment - this home truly offers the perfect balance of lifestyle and location. (id:54532)
247 Blue Jay Road
French River, Ontario
The seller is willing to negotiate. Stunning 3 bedroom, 3.5 bathroom, fully furnished cottage on Bear Lake in Noelville, the French River area. A captivating long view and southern exposure, bathing the cottage/home in sunlight throughout the day. Situated off a year-round maintained road, this immaculate cottage, home or rental property is move-in ready. Recent upgrades including windows, doors, bathroom, deck, glass railling, sunroom and a new heating system with propane, stove and pellet stove, ensure a cozy ambiance during cooler seasons. A dug well with a UV water filter system. The open concept living space features large picture windows, flooding the interior with natural light. The upper loft area has a bedroom and bathroom, while the basement level offers a versatile rec room/game room with a walkout to a covered porch, perfect for family game nights. Gentle water access and a dock provide with deeper water available off the dock. This gem is located in the quiet end of the lake. A winterized detached garage with bathroom and a loft bedroom. Potential rental incomce/guest space. Convenient amenitities just a short drive away. Great fishing, swimming, boating and all season activities. Whether you envisition this as your forever home and home offfice with a view, a cozy cottage escape, or a rental investment, its mesmerizing beauty will captivate you from the moment you step through the door. (id:54532)
615 Bay Street
Gravenhurst, Ontario
A landmark opportunity in the heart of Muskoka, 615 Bay Street blends timeless character with incredible opportunity. This beautifully maintained century home offers three bedrooms and two-and-a-half bathrooms, filled with charm and comfortable living space, while also boasting the rare advantage of C1-B commercial zoning. The flexible layout features bright principal rooms and high ceilings, making it ideal for either family living, professional workspace, or a dynamic live/work setup.With impressive street presence, and access from both Bay Street and Hughson Street, the property stands out as both a residence and business location. Perfectly situated within walking distance of the Gravenhurst Wharf, boutique shops, restaurants, and the vibrant downtown core, it enjoys unbeatable visibility and accessibility with steady local and seasonal traffic. Adding to its appeal, 615 Bay Street is just under two hours from the Greater Toronto Area, making it an ideal destination for visitors, clients, or urban professionals seeking a Muskoka escape without sacrificing convenience. Whether you envision a bed and breakfast, a boutique storefront, café, professional office, or another unique business concept - the zoning allows for a wide range of possibilities. This is a rare chance to own a piece of Gravenhurst history while creating new opportunities in one of Muskoka's most sought-after communities. (id:54532)
265 Front Street
Stratford, Ontario
Terrific opportunity for first-time home buyers. This solid 3-bedroom, 1-bath home is just a short walk from downtown Stratford. A welcoming sunporch sets the tone as you enter into the main floor featuring a primary bedroom, a bright dining room, and a cozy living room. The kitchen is both functional and spacious, offering loads of cabinetry and storage to keep everything organized. With the convenience of main floor living, the primary bedroom, laundry, and full washroom are easily accessible--ideal for anyone who appreciates single-level comfort. Upstairs, you'll find a large walk-in closet and two additional bedrooms. Large backyard features a deck and garden shed. Private driveway fits three cars. Central A/C added 2024. With its prime location, solid structure and mechanicals, large yard, and functional layout, this home is an opportunity for first-time buyers ready to add their personal touch and make it their own. (id:54532)
1 - 1060 Skeleton Lake 3 Road
Muskoka Lakes, Ontario
Wonderful summer cottage retreat on pristine Skeleton Lake! Positioned on the west shore of Skeleton Lake offering a private 1.43 acre lot with 420 feet of natural granite shoreline, sparkling waters & a lovely east facing view over Beaumont Bay. Located only 25 minutes from Bracebridge or Huntsville with private seasonal road access, this "off grid" outdoor delight offers many features including; a 520 sq ft main cottage, a separate 180 sq ft log Bunkie & much more. The main cottage features a bright living room overlooking the water, separate bathroom w/composting toilet & walkout to large sitting deck, separate kitchen with & loft to 2 separate sleeping spaces + main floor sleeping space. Bunkie offers a small living area on the main floor and a 2nd floor loft sleeping area. Loads of outdoor space including steps & a decked walking trail down to the lake featuring a water's edge wood fired sauna along the water & floating dock at the water. Currently set up to operate "off Grid" with alternative power for 3 season use. A great opportunity to own a slice of Heaven on one of Muskoka's most popular lakes! (id:54532)
22 Main Street
Kincardine, Ontario
Welcome to 22 Main Street in Tiverton, a spacious 2,170 sq. ft. total living space bungalow situated on a generous 90 x 150 lot. This well-designed home offers 3 +2 bedrooms, 2 full bathrooms, and wheelchair accessibility throughout main floor. The finished basement includes an in-law suite, providing flexibility for extended family or guests. Inside, the home is carpet-free with hardwood and laminate floors, modern finishes, and a bright, functional layout that includes a rec room with a propane fireplace for added warmth and charm. An extra-large attached garage is connected by a modern breezeway that houses the laundry, and outside you'll find a 12x12 shed and mature trees for privacy. Most furniture and all appliances are included. Roof shingles replaced in 2013 and the furnace new in 2015. This property combines style, comfort, and practicality all within minutes of local amenities. (id:54532)
86 Inverness Street N
Kincardine, Ontario
Welcome to the "Avonlea," an exquisite 4-bedroom home currently under construction, waiting for it's new owner to choose final finishes. Nestled in Kincardine's desirable Seashore Community, this residence faces west, providing unobstructed breathtaking views of Lake Huron sunsets, which you can savor from your inviting portico. Spanning 3,005 sq. ft., this remarkable home by Mariposa Homes perfectly blends modern living with elegance. Its stunning exterior features tasteful stone, James Hardie siding and corbel detailing, while the interior boasts an open-concept layout that seamlessly connects the living, dining, and beautifully crafted kitchen with an island, walk-in pantry and chef's desk. The main floor is flooded with natural light thanks to an abundance of windows and doors, and a cozy fireplace enhances the living area. Entertain in style under the loggia off the breakfast/kitchen, seamlessly extending your living space. Enjoy the luxury of hardwood flooring on both the main and upper levels, complemented by 9-foot ceilings and 8-foot doors throughout. The front foyer leads to a spacious office/den with soaring ceilings and bright, west facing windows. The main floor also features a convenient 2-piece bath off the foyer and a mudroom that leads directly from the two-car garage. Retreat to the primary bedroom on the second level, which offers a spacious walk-in closet and a lavish 5-piece ensuite complete with a soaker tub and shower. The second bedroom includes its own 3-piece bathroom, while the third and fourth bedrooms share access to a 5-piece bath. As an added bonus, the fully finished lower level will provide a spacious family room and another bathroom. This stunning home fronts onto the greenspace, park and scenic walking trails, making it an ideal location for outdoor enthusiasts. Dont miss your chance to own this elegant, fully finished new home and schedule a viewing today! (id:54532)
43 Sadler Creek Road
Northern Bruce Peninsula, Ontario
Experience privacy and natural beauty on this exceptional 3.23-acre waterfront property located on the sought-after shores of Lake Huron in the Northern Bruce Peninsula. Built in 2023, this modern two-bedroom, two-bath bungalow offers comfortable single-level living with an open-concept design that captures stunning views of the water and surrounding landscape. Cathedral ceilings, large patio doors, and quality finishes create a bright and welcoming interior, ideal for year-round living or a peaceful getaway. The property is bordered by conservation land and escarpment biosphere not far away for hundreds of acres of natural beauty to explore, providing unmatched privacy and a serene natural setting. With a nearby boat launch and calm clear waters, its a kayakers dream and a perfect spot for swimming, boating, and watching sunsets over the lake .Enjoy the quiet of nature while still being within easy reach of local amenities and Bruce Peninsula attractions. Whether your seeking a permanent residence or a recreational escape, this property offers the best of both worlds modern comfort and lakeside tranquility. ** This is a linked property.** (id:54532)
173740 Mulock Road
West Grey, Ontario
Discover refined country living in this beautifully built ICF bungalow, completed in 2020 and tastefully updated for todays lifestyle. Offering 3,600 sq. ft. of total living space, this home makes an impression from the start with its stamped concrete front porch and concrete driveway with decorative border.Inside, the main level was refreshed in 2023 with new flooring and paint, and features a showstopper kitchen complete with quartz countertops and a stylish new backsplash. The great room boasts floor-to-ceiling west-facing windows that flood the space with natural light.The primary suite includes a spacious walk-in closet and a spa-inspired ensuite bath. Two more main floor bedrooms are served by a fully updated 4-piece bathroom. Step into the bright 3-season sunroom or head downstairs to a fully finished walk-out basement, where youll find in-floor heating, a large rec room (with rough-in for a wet bar), two more bedrooms, and another full bath.Enjoy the peaceful 2.4-acre setting from the lower concrete patio or take advantage of the oversized garage with 11 ceilingsideal for storage or hobbies. Thoughtful upgrades throughout make this home a perfect blend of quality craftsmanship, comfort, and style. (id:54532)
95 - 49 Rhonda Road
Guelph, Ontario
FIRST UNIT FOR SALE AT 49 RHONDA IN OVER A YEAR! There's a reason why those who live at 49 Rhonda don't move very often! This well run development packs a lot of value for buyers, both inside and out. There's even a pool! Within a short distance from schools, Margaret Greene Park, the West End Recreation Centre, shopping and more, this wonderful townhome has so much to offer. At almost 1300sf, unit 95 is a 3 bedroom, 2 bath model that offers walkout access to a private, fully fenced backyard. The main level features spacious living and dining areas with two access points to outside. The adjoining updated kitchen includes ample cabinet and counter space as well as a dinette area or breakfast/coffee nook. The main level also has a 2pc powder room and laundry. The second level is complete with three great-sized bedrooms and a 4 piece updated bathroom offering comfort and privacy while providing the perfect retreat for rest and relaxation. This home has been lovingly maintained and it shows! Right through your back gate is the playground access and pool access, which are on-site features of the Countryside complex! And even better, this unit comes with 2 exclusive use parking spaces. Don't miss it! (id:54532)
188 Highway 60 Highway
Huntsville, Ontario
This prime mixed use development opportunity is now being offered in Huntsville Ontario. Situated in one of Muskoka's fastest growing towns, this vacant parcel awaits your future business or an income property. The desirable Mixed Use (MU3) Zoning allows for a wide range of development options. Located on the busy Highway 60 corridor, you will be assured excellent exposure to both local traffic as well as those moving through to Algonquin Park and beyond. There is an established entrance and site preparation has been initiated, municipal services and natural gas supply are at the lot line. Reach out for more details. (id:54532)
65 Cavalier Crescent
Huron-Kinloss, Ontario
Welcome to easy, carefree living in this beautifully designed 2-bedroom, 2-bathroom end unit bungalow condo, nestled in the quiet and welcoming town of Ripley. With 1,310 square feet of thoughtfully laid-out living space, this home offers the perfect blend of comfort, convenience, and low-maintenance living, all on one floor for true one-level accessibility. Step inside to an open-concept layout with wide hallways and doorways, ideal for those seeking a barrier-free lifestyle. The spacious kitchen flows seamlessly into the bright living and dining areas, perfect for entertaining or simply enjoying everyday life. Two generously sized bedrooms include a primary suite with an accessible ensuite bath and walk-in closet. Enjoy the benefits of condo living with snow removal and lawn care handled for you, so you can spend more time doing what you love. Just minutes from the sandy shores of Lake Huron, this home offers small-town charm with easy access to the beach, local shops, and nearby amenities.Whether you're downsizing, retiring, or simply looking for a fresh start in a friendly community, this bungalow condo is a perfect fit. Don't miss this rare opportunity to own a stylish and accessible home in one of Huron-Kinlosss most desirable locations. (id:54532)
63 Cavalier Crescent
Huron-Kinloss, Ontario
Welcome to easy, carefree living in this beautifully designed 2-bedroom, 2-bathroom end unit bungalow condo, nestled in the quiet and welcoming town of Ripley. With 1,310 square feet of thoughtfully laid-out living space, this home offers the perfect blend of comfort, convenience, and low-maintenance living, all on one floor for true one-level accessibility. Step inside to an open-concept layout with wide hallways and doorways, ideal for those seeking a barrier-free lifestyle. The spacious kitchen flows seamlessly into the bright living and dining areas, perfect for entertaining or simply enjoying everyday life. Two generously sized bedrooms include a primary suite with an accessible ensuite bath and walk-in closet. Enjoy the benefits of condo living with snow removal and lawn care handled for you, so you can spend more time doing what you love. Just minutes from the sandy shores of Lake Huron, this home offers small-town charm with easy access to the beach, local shops, and nearby amenities.Whether you're downsizing, retiring, or simply looking for a fresh start in a friendly community, this bungalow condo is a perfect fit. Don't miss this rare opportunity to own a stylish and accessible home in one of Huron-Kinlosss most desirable locations. (id:54532)
59 Cavalier Crescent
Huron-Kinloss, Ontario
Welcome to easy, carefree living in this beautifully designed 2-bedroom, 2-bathroom bungalow condo, nestled in the quiet and welcoming town of Ripley. With 1,310 square feet of thoughtfully laid-out living space, this home offers the perfect blend of comfort, convenience, and low-maintenance living, all on one floor for true one-level accessibility. Step inside to an open-concept layout with wide hallways and doorways, ideal for those seeking a barrier-free lifestyle. The spacious kitchen flows seamlessly into the bright living and dining areas, perfect for entertaining or simply enjoying everyday life. Two generously sized bedrooms include a primary suite with an accessible ensuite bath and walk-in closet. Enjoy the benefits of condo living with snow removal and lawn care handled for you, so you can spend more time doing what you love. Just minutes from the sandy shores of Lake Huron, this home offers small-town charm with easy access to the beach, local shops, and nearby amenities.Whether you're downsizing, retiring, or simply looking for a fresh start in a friendly community, this bungalow condo is a perfect fit. Don't miss this rare opportunity to own a stylish and accessible home in one of Huron-Kinlosss most desirable locations. (id:54532)
60 Cavalier Crescent
Huron-Kinloss, Ontario
Welcome to easy, carefree living in this beautifully designed 3-bedroom, 3-bathroom end unit bungalow condo, with finished walk out basement, nestled in the quiet and welcoming town of Ripley. With over 2500 square feet of total living space, this home offers the perfect blend of comfort, convenience, and low-maintenance living. Step inside to an open-concept layout with wide hallways and doorways, ideal for those seeking a barrier-free lifestyle. The spacious kitchen flows seamlessly into the bright living area, where you'll find a raised deck that is perfect for entertaining or simply enjoying everyday life. Two generously sized bedrooms include a primary suite with an accessible ensuite bath and walk-in closet. The finished basement is yours to personalize, including two additional bedrooms, a 4 piece bathroom and the walk out with second outdoor sitting area! Enjoy the benefits of condo living with snow removal and lawn care handled for you, so you can spend more time doing what you love. Just minutes from the sandy shores of Lake Huron, this home offers small-town charm with easy access to the beach, local shops, and nearby amenities.Whether you're downsizing, retiring, or simply looking for a fresh start in a friendly community, this bungalow condo is a perfect fit. Don't miss this rare opportunity to own a stylish and accessible home in one of Huron-Kinlosss most desirable locations. (id:54532)
64 Cavalier Crescent
Huron-Kinloss, Ontario
Welcome to easy, carefree living in this beautifully designed 3-bedroom, 3-bathroom bungalow condo, with walk out basement, nestled in the quiet and welcoming town of Ripley. With 1,275 square feet of thoughtfully laid-out living space, this home offers the perfect blend of comfort, convenience, and low-maintenance living. Step inside to an open-concept layout with wide hallways and doorways, ideal for those seeking a barrier-free lifestyle. The spacious kitchen flows seamlessly into the bright living area, where you'll find a raised deck that is perfect for entertaining or simply enjoying everyday life. Two generously sized bedrooms include a primary suite with an accessible ensuite bath and walk-in closet. The finished basement with walk out to your lower patio is a must see! Enjoy the benefits of condo living with snow removal and lawn care handled for you, so you can spend more time doing what you love. Just minutes from the sandy shores of Lake Huron, this home offers small-town charm with easy access to the beach, local shops, and nearby amenities.Whether you're downsizing, retiring, or simply looking for a fresh start in a friendly community, this bungalow condo is a perfect fit. Don't miss this rare opportunity to own a stylish and accessible home in one of Huron-Kinlosss most desirable locations. (id:54532)
62 Cavalier Crescent
Huron-Kinloss, Ontario
Welcome to easy, carefree living in this beautifully designed 3-bedroom, 3-bathroom bungalow condo, with finished walk out basement, nestled in the quiet and welcoming town of Ripley. With over 2500 square feet of total living space, this home offers the perfect blend of comfort, convenience, and low-maintenance living. Step inside to an open-concept layout with wide hallways and doorways, ideal for those seeking a barrier-free lifestyle. The spacious kitchen flows seamlessly into the bright living area, where you'll find a raised deck that is perfect for entertaining or simply enjoying everyday life. Two generously sized bedrooms include a primary suite with an accessible ensuite bath and walk-in closet. The finished basement is yours to personalize, including two additional bedrooms, a 4 piece bathroom and the walk out with second outdoor sitting area! Enjoy the benefits of condo living with snow removal and lawn care handled for you, so you can spend more time doing what you love. Just minutes from the sandy shores of Lake Huron, this home offers small-town charm with easy access to the beach, local shops, and nearby amenities.Whether you're downsizing, retiring, or simply looking for a fresh start in a friendly community, this bungalow condo is a perfect fit. Don't miss this rare opportunity to own a stylish and accessible home in one of Huron-Kinlosss most desirable locations. (id:54532)
32 - 1182 Queen Street
Kincardine, Ontario
*Open House at our model every Saturday from 12-3!* Welcome to your dream home in one of Kincardine's most exclusive private communities! The "Callaway" model is a 2-bedroom condo, with 2 full bathrooms, a gorgeous gourmet kitchen and a modern open-concept layout, this home is perfect for relaxed living or entertaining guests. Enjoy serene mornings and stunning views from your patio backing onto the Kincardine Golf and Country Club. Just minutes to the shores of Lake Huron, you'll love the peaceful surroundings and easy access to waterfront recreation, trails, and all the amenities Kincardine has to offer. Whether you're downsizing, investing, or looking for a weekend retreat, this stunning condo offers the perfect blend of luxury, comfort, and location. (id:54532)
56 - 1182 Queen Street
Kincardine, Ontario
*Open House at our model every Saturday from 12-3!* Welcome to your dream home in one of Kincardine's most exclusive private communities! The "Taylormade" model features 2 + 1 bedrooms offering a spacious loft that can easily serve as a guest suite, home office, entertainment room or flex space. With 3 full bathrooms, a gorgeous gourmet kitchen and a modern open-concept layout, this home is perfect for relaxed living or entertaining guests. Enjoy serene mornings and stunning views from your patio backing onto the Kincardine Golf and Country Club. Just minutes to the shores of Lake Huron, you'll love the peaceful surroundings and easy access to waterfront recreation, trails, and all the amenities Kincardine has to offer. Whether you're downsizing, investing, or looking for a weekend retreat, this stunning condo offers the perfect blend of luxury, comfort, and location. (id:54532)
26 - 1182 Queen Street
Kincardine, Ontario
*Open House at our model every Saturday from 12-3!* Welcome to your dream home in one of Kincardine's most exclusive private communities! The "Bridgestone" model is a 2-bedroom condo, with 2 full bathrooms, a gorgeous gourmet kitchen and a modern open-concept layout, this home is perfect for relaxed living or entertaining guests. Enjoy serene mornings and stunning views from your patio backing onto the Kincardine Golf and Country Club. Just minutes to the shores of Lake Huron, you'll love the peaceful surroundings and easy access to waterfront recreation, trails, and all the amenities Kincardine has to offer. Whether you're downsizing, investing, or looking for a weekend retreat, this stunning condo offers the perfect blend of luxury, comfort, and location. (id:54532)
52 - 1182 Queen Street
Kincardine, Ontario
*Open House at our model every Saturday from 12-3!* Welcome to your dream home in one of Kincardine's most exclusive private communities! The "Callaway" model is a 2-bedroom condo, with 2 full bathrooms, a gorgeous gourmet kitchen and a modern open-concept layout, this home is perfect for relaxed living or entertaining guests. Enjoy serene mornings and stunning views from your patio backing onto the Kincardine Golf and Country Club. Just minutes to the shores of Lake Huron, you'll love the peaceful surroundings and easy access to waterfront recreation, trails, and all the amenities Kincardine has to offer. Whether you're downsizing, investing, or looking for a weekend retreat, this stunning condo offers the perfect blend of luxury, comfort, and location. (id:54532)
54 - 1182 Queen Street
Kincardine, Ontario
*Open House at our model every Saturday from 12-3!* Welcome to your dream home in one of Kincardine's most exclusive private communities! The "Callaway" model is a 2-bedroom condo, with 2 full bathrooms, a gorgeous gourmet kitchen and a modern open-concept layout, this home is perfect for relaxed living or entertaining guests. Enjoy serene mornings and stunning views from your patio backing onto the Kincardine Golf and Country Club. Just minutes to the shores of Lake Huron, you'll love the peaceful surroundings and easy access to waterfront recreation, trails, and all the amenities Kincardine has to offer. Whether you're downsizing, investing, or looking for a weekend retreat, this stunning condo offers the perfect blend of luxury, comfort, and location. (id:54532)
46 - 1182 Queen Street
Kincardine, Ontario
*Open House every Saturday from 12-3!* Welcome to your dream home in one of Kincardine's most exclusive private communities! The "Callaway" model is a 2-bedroom condo, with 2 full bathrooms, a gorgeous gourmet kitchen and a modern open-concept layout, this home is perfect for relaxed living or entertaining guests. Enjoy serene mornings and stunning views from your patio backing onto the Kincardine Golf and Country Club. Just minutes to the shores of Lake Huron, you'll love the peaceful surroundings and easy access to waterfront recreation, trails, and all the amenities Kincardine has to offer. Whether you're downsizing, investing, or looking for a weekend retreat, this stunning condo offers the perfect blend of luxury, comfort, and location. (id:54532)
38 - 1182 Queen Street
Kincardine, Ontario
*Open House at our model every Saturday from 12-3!* Welcome to your dream home in one of Kincardine's most exclusive private communities! The "Callaway" model is a 2-bedroom condo, with 2 full bathrooms, a gorgeous gourmet kitchen and a modern open-concept layout, this home is perfect for relaxed living or entertaining guests. Enjoy serene mornings and stunning views from your patio backing onto the Kincardine Golf and Country Club. Just minutes to the shores of Lake Huron, you'll love the peaceful surroundings and easy access to waterfront recreation, trails, and all the amenities Kincardine has to offer. Whether you're downsizing, investing, or looking for a weekend retreat, this stunning condo offers the perfect blend of luxury, comfort, and location. (id:54532)
66 - 1182 Queen Street
Kincardine, Ontario
*Open House at our model every Saturday from 12-3!* Welcome to your dream home in one of Kincardine's most exclusive private communities! The "Taylormade" model features 2 + 1 bedrooms offering a spacious loft that can easily serve as a guest suite, home office, entertainment room or flex space. With 3 full bathrooms, a gorgeous gourmet kitchen and a modern open-concept layout, this home is perfect for relaxed living or entertaining guests. Enjoy serene mornings and stunning views from your patio backing onto the Kincardine Golf and Country Club. Just minutes to the shores of Lake Huron, you'll love the peaceful surroundings and easy access to waterfront recreation, trails, and all the amenities Kincardine has to offer. Whether you're downsizing, investing, or looking for a weekend retreat, this stunning condo offers the perfect blend of luxury, comfort, and location. (id:54532)

