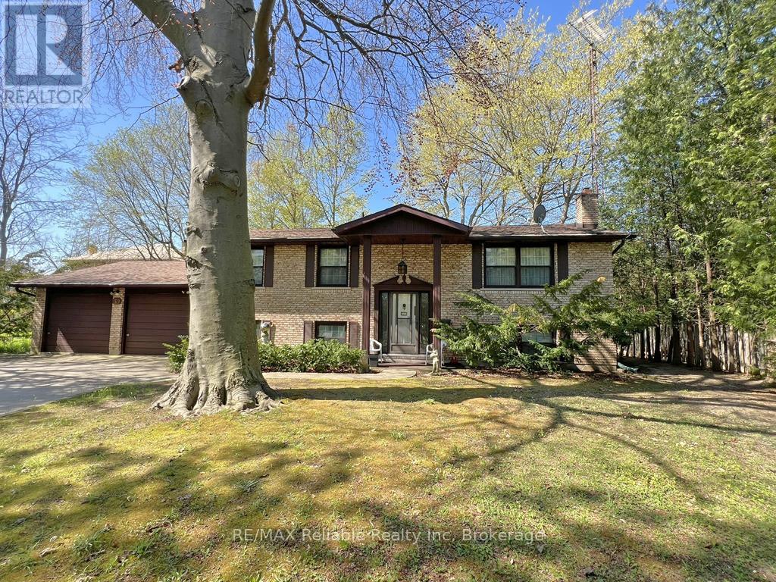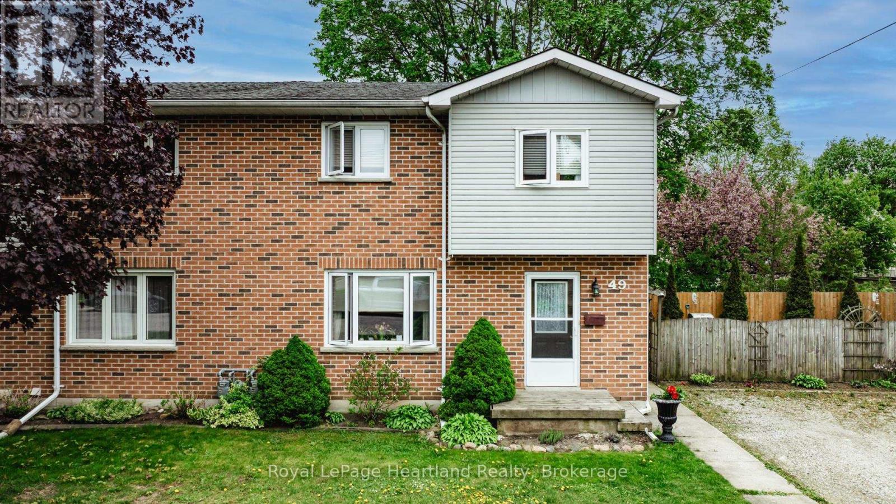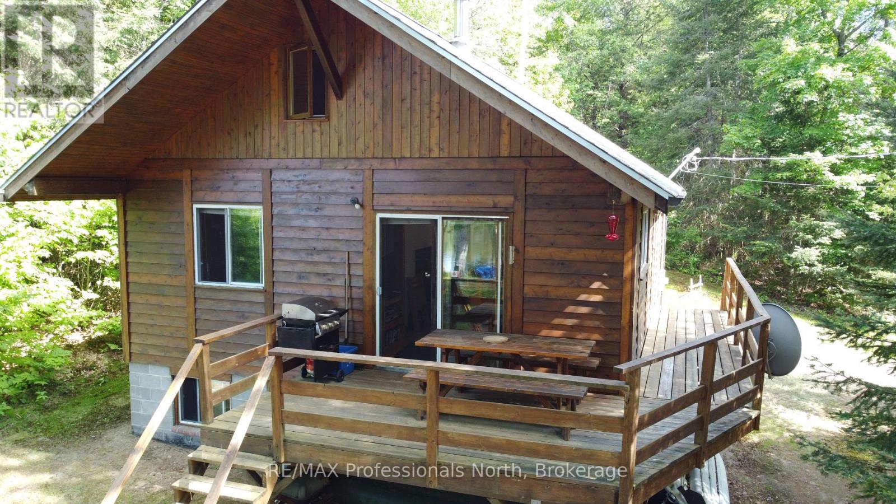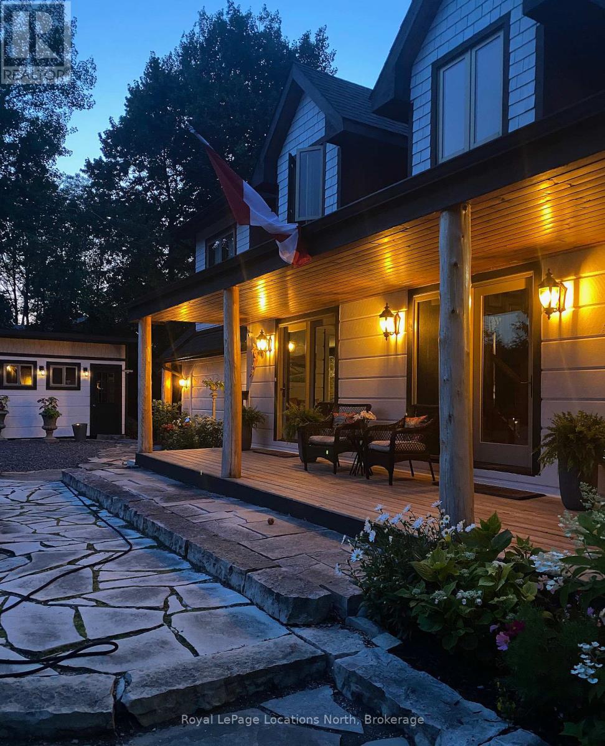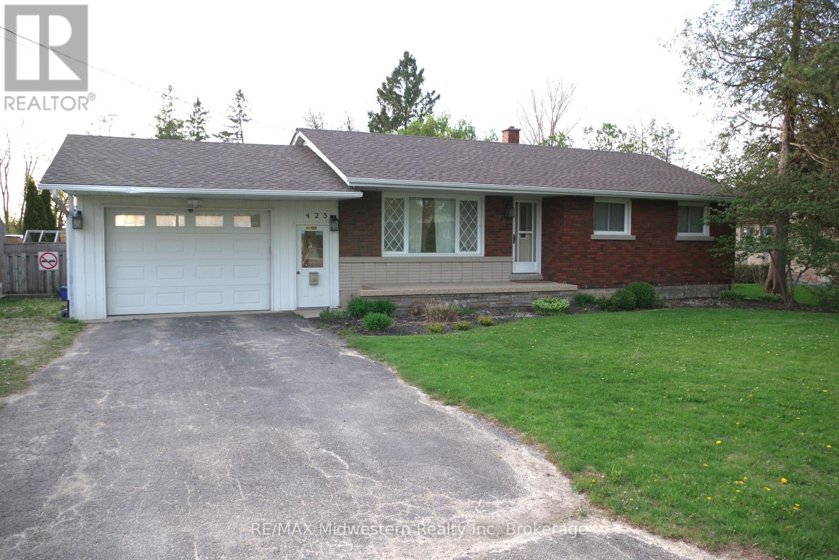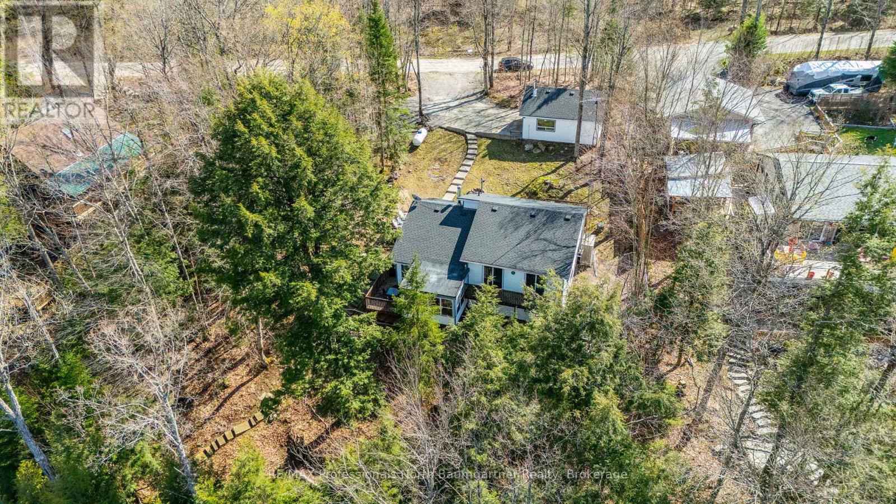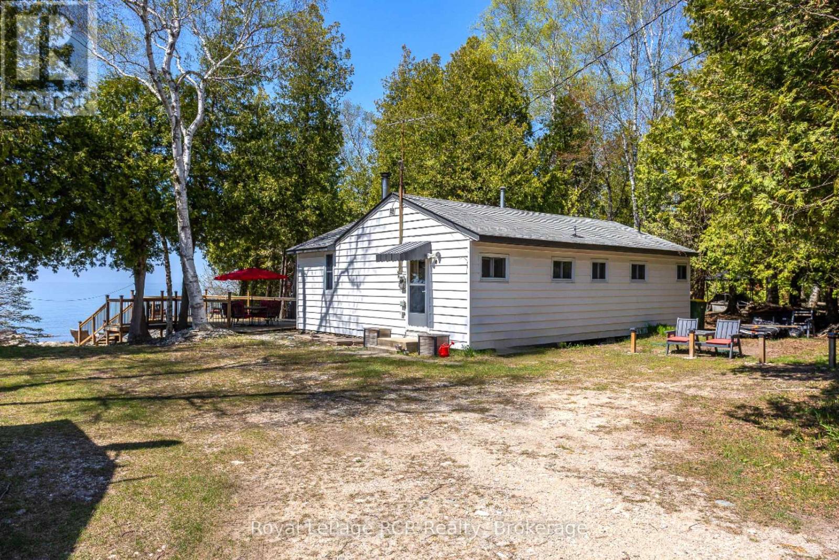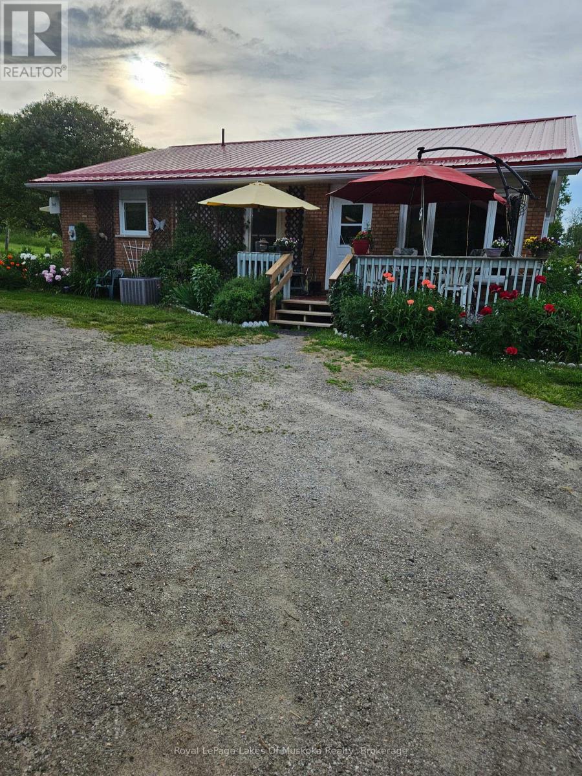279 1st Ave Avenue S
Arran-Elderslie, Ontario
Welcome to 279 1st Avenue South in the town of Chesley. This affordable home sits on a good sized lot offering lots of living space on the main level with access to the fully fenced yard and large new deck. Upstairs has four bedrooms and a full bathroom. Both bathrooms have been updated, large kitchen and large living room offer space for hosting or room for a growing family. Contact your agent for more information. (id:54532)
1070 Glamorgan Road
Highlands East, Ontario
Enjoy the serenity of this exceptional home situated on picturesque Gooderham Lake. This rare gem is nestled on a well treed lot, located only minutes from the village of Gooderham and convenient shopping. You will love your morning coffee as the sun rises and beams down upon your waterfront deck. This year-round, 3 bedroom home boasts abundant light and features an excellent layout with main floor living and entertaining with sleeping quarters on the upper level, as well as a main floor 3rd bedroom/den. Warm pine accents abound throughout. The large detached garage has lots of room for storage and all your toys as well. Don't hesitate to make an appointment to view this extraordinary find! (id:54532)
438811 Grey 15 Road
Meaford, Ontario
Welcome to a home that has it all, style, space, and seriously great vibes! This custom stone beauty offers 5 bedrooms, 4 bathrooms, and sits on just over 2 acres, giving you the perfect mix of peaceful country living and convenience, only 10 minutes to Owen Sound. Designed with flexibility in mind, it's ideal for a growing family or anyone looking for a multigenerational living setup. The in-law suite is a standout feature, completely separate and located above the triple car garage. It includes 2 bedrooms, a 3-piece bathroom, a full kitchen, and a bright living room with a walkout to a private balcony. Whether it's for parents, adult kids, or guests, this space offers both comfort and independence under one roof. The triple car garage is a dream on its own, with a drive-thru 4th door and heated floors. And speaking of heat, you'll enjoy in-floor heating and luxury vinyl flooring throughout the entire home, perfect for cozy, low-maintenance living. The main living area is open-concept and made for connection, with the kitchen, dining, and great room flowing seamlessly together. Vaulted ceilings with wood beams add charm to the great room and dining area, anchored by a floor-to-ceiling stone fireplace. The kitchen is both stylish and functional, featuring a large all-wood island, stunning live-edge quartz countertops paired with custom cabinetry, stainless steel appliances, and a spacious walk-in pantry. The primary suite is your personal retreat, complete with a spa-like 5-piece ensuite featuring a soaker tub and a generous walk-in closet. The additional bedrooms are bright, comfortable, and offer plenty of space for family, guests, or a home office, each finished with the same beautiful attention to detail and quality found throughout the home. If you're looking for space to grow, room to breathe, and a home that fits your lifestyle, this is the one! (id:54532)
39 Main Street S
Bluewater, Ontario
Charming Brick Bungalow in the Heart of Bayfield! Welcome to this well-maintained brick raised bungalow, built in 1973 and full of potential! Featuring 3 bedrooms and 2 full bathrooms, this home offers a spacious layout perfect for families or first-time buyers. You'll love the expansive living and dining room, along with an exceptionally large primary bedroom designed for comfort and relaxation. Enjoy natural light year-round in the bright and cheery sun room and add your personal touch to make it your own retreat. The home is heated efficiently with two cozy gas fireplaces, complemented by electric baseboard back-up. Convenience abounds with a 2-car attached garage offering direct access to the basement, a generous laundry room, and municipal water and sewer services. The park-like front yard and concrete driveway add to the curb appeal. Situated in the charming Village of Bayfield, this property is just a short stroll from Main Street's shops, restaurants, and local amenities. Dont miss the opportunity to own a great starter home in one of Ontarios most picturesque communities! (id:54532)
1032 Parallel Falls Lane
Minden Hills, Ontario
Step into this unique year-round home or cottage with a Mexican flare. From the beautiful tile work, plaster walls, vaulted ceiling, and warm colours - it is the perfect vacation spot in the Highlands. The home offers large bedrooms - 1 on the main level & 2 upstairs, a bathroom on each floor, an open concept kitchen, dining, and living space that has multiple walkouts the the deck, and a fabulous 3-season Haliburton Room. The large kitchen Island faces the living room for additional entertaining. You will love the soaring ceiling in the living room and all the windows letting the sunshine into every corner of the house. The upstairs has an open loft area overlooking the living room and wait until you see the hand-created mosaic tile shower in the upstairs washroom. An expansive deck for exterior entertaining comes with quite a view overlooking the lake and sunsets. There is even a hot tub. The uniquely shaped screened-in Haliburton room is the perfect hangout space - a fresh-air breakfast, quiet naps during the day, and Cards at night! An amazing bonus to the property is the 610 sq. ft. Studio with loft. The studio comes with a 3 pce bath and kitchenette space. Let your imagination run with the many uses of this beautiful building. Fantastic spot for the kids to hang out, to craft your hobby, turn into a library/office, or even an exercise room. Below is a 395 sq ft workshop/storage space! The building is fully insulated, heated, and has hydro and water. The landscaping and paths throughout the property give a real cottage feel among the treetops. No lawn to cut. Walk down the meandering steps along a beautiful rock outcropping to the level waterfront. There is a shed that has power near the water. Entry is sandy and shallow but deep to park a boat off the dock. Look down and see all of Mountain Lake which is a 2-lake chain with Horseshoe Lake for endless exploration - boating, islands, cliff jumping and more. (id:54532)
49 Wellington Street W
South Huron, Ontario
An Ideal Opportunity to Enter the Real Estate Market or Grow Your Investment Portfolio! Discover this charming and spacious two-storey, 1,200 sq. ft. semi-detached home located in the heart of Exeter. The main floor features a generous kitchen and living area, perfect for entertaining, along with a convenient 2-piece powder room. Upstairs, you'll find three comfortable bedrooms and a beautifully updated 4-piece bathroom. The finished basement offers even more living space with a large recreation room, plus a laundry/storage area complete with a roughed-in shower. This home is heated by a forced-air gas furnace and includes central A/C (2012) for year-round comfort. Recent updates include a new patio door (2023), upper bath, and window/carpet (2016) and the property has been well-maintained throughout. Step outside to enjoy a private, fenced backyard, great for kids, pets, or relaxing outdoors. A large driveway provides ample parking for up to four vehicles. Freehold property. NO condo or community fees! Don't miss your chance to view this excellent home, book your showing today! (id:54532)
359 Grass Lake Road
Kearney, Ontario
Discover a spectacular, private oasis on Clark Lake, nestled within 5.85 acres of natural beauty. This custom-built cottage, crafted with exceptional quality by the owner, has a thoughtfully designed layout. As you turn onto the driveway, enter through a gate flanked by stone pillars. The winding driveway guides you to the heart of this serene property and the flat / level lot ensures easy maintenance year-round. Adjacent to the driveway, you'll find a charming outhouse, a woodshed, and the original cabin now a cozy bunkie. The bunkie, which comfortably sleeps two, features ample storage and a woodstove for those chilly nights. Stepping into the main cottage, the foyer leads you to a washroom and an inviting eat-in kitchen. Beyond the kitchen, the living room offers a warm retreat with its own woodstove. Two main floor bedrooms are accessible from the living room, while solid stairs lead to a small landing and two loft bedrooms upstairs - a perfect retreat for children. The large sliding patio door on the lake side of the cottage opens onto a partially covered wrap-around deck, offering breathtaking views of Clark Lake. Whether it's the vibrant fall colours, the pristine snow-white winter landscape, or the lush green forest in summer, the scenery is always enchanting. A full-height block basement houses the hot water tank, water pump, (drawing water from the lake), and the 200 amp electrical panel, with windows allowing natural light to flood in. This space holds potential for development into a games room or children's play area. With negotiable furniture and boats, this waterfront cottage promises not to disappoint in either quality or beauty. Make this picturesque retreat your own and enjoy the tranquillity and charm of Clark Lake. (Note: furniture & boats are negotiable). (id:54532)
167 39th Side Road
Blue Mountains, Ontario
Stunning Views of Georgian Bay - This charming Contemporary-Country home rests within a serenely private 1/2 acre+, park-like setting with breath-taking views of forest, sunrises, sunsets and the Bay beyond. The warm, bright and welcoming interior offers 4 bdrms, 2.5 baths, approx. 4,148 sq.ft., expansive Pella windows and doors, floor-to-ceiling stone wood-burning fireplace, high-end appliances, stunning master bedroom suite w/gas fireplace, professional landscaping, perennial gardens, covered hot tub, multi-level outdoor decking w/fireplace and stairs to a lower-level fire pit. Authentic, artful accents and natural finishes are incorporated throughout using whitewashed woods, exposed beams, natural antler light fixtures, artisan vanity mirrors, and low maintenance stone, wood, PLV and cork flooring. This truly, one-of-a-kind property combines classic and timeless rural charm with contemporary sophistication. Put your feet up and leave the noise behind but still be close to everything: Christie Beach, Lora Bay, Thornbury, Meaford, Restaurants, Parks, Golf, Skiing, Cycling, the Georgian Trail. NOTE: Looking for more privacy or for an investment? The adjacent 3/4 acre+ lot to the east is also available for purchase at $400,000.00. (id:54532)
425 Wellington Street E
Wellington North, Ontario
Lots of lot with this solid brick bungalow as in a 80' by 248' landscaped lot that allows so many possibilities such as pool or workshop. The home it self offers 3 bedrooms with hardwood floors and a updated kitchen and bath. Across the street you will find a family park including a splash pad and ball diamonds and soccer fields. (id:54532)
1053 Mink Road
Dysart Et Al, Ontario
Welcome to 1053 Mink Road a breathtaking, turnkey, move-in ready four-season retreat on prestigious Long Lake in Haliburton. This exceptional 6-bedroom home or cottage includes a dedicated office, family room, and 2 bathrooms offering the perfect mix of natural beauty and modern comfort. Stay connected with high-speed internet, strong cell service, and smart home monitoring for propane and climate control. The water supply is potable, providing safe, reliable drinking water year-round. The recently upgraded interior features an open-concept layout, high ceilings, and refreshed finishes that create a bright, welcoming space. A 3-level split layout smartly separates living areas, bedrooms, and office space for privacy and flexibility. A separate side entrance provides ideal guest accommodations. Major updates include a new roof, new hot water heater, and new dock. This cottage also comes with recreational watercrafts, so you can enjoy lake life from day one. At the heart of the home is the Haliburton Room, a sun-filled retreat offering stunning 180-degree views of the surrounding forest and wild life perfect for morning coffee or evening cocktails. The north-east-facing shoreline provides breathtaking views of Long Lake. Linked with Miskwabi Lake, you'll enjoy miles of boating, fishing, and water recreation. A nearby boat launch adds easy access. The expansive deck is ideal for outdoor entertaining or peaceful relaxation. Enjoy year-round access via a municipally maintained road. Just 10minutes from Haliburton Village, this cottage combines tranquil seclusion with easy access to shops and services. 1053 Mink Road delivers the ultimate four-season waterfront lifestyle in Ontario's cottage country. (id:54532)
917 Bruce Road #13 Road
Native Leased Lands, Ontario
Welcome to your summer retreat on the shores of Lake Huron where world-famous sunsets paint the sky every evening. This charming, well-maintained 3-bedroom, 1.5-bath cottage offers the perfect blend of rustic comfort and modern updates. Enjoy the warmth of woodstove heat, new septic system, and a brand-new 12' x 32' deck ideal for entertaining or simply soaking in the lake views and summer sunshine. Tucked between Sauble Beach and Southampton, you're just a short drive from Sauble's vibrant summer scene and sandy beaches or Southampton's quaint shops and charming small-town vibe. Whether you're looking for a peaceful weekend getaway or a family-friendly summer hub, this classic cottage is ready to welcome you. Leased land cottage- Annual Lease Fee $9000, Service Fee $1200. (id:54532)
250 Stephenson 12 Road W
Huntsville, Ontario
OPEN HOUSE SATURDAY SEPTEMBER 27TH AND SUNDAY SEPTEMBER 28TH 1-4. REFRESHMENTS SERVED. $2,500 bonus to selling agent. Lovely 4 bedroom 2.5 bath home less than 10 minutes south of Huntsville set on a level, picturesque 1.5 acre corner lot. Newer propane furnace, metal roof, septic, central air and newer flooring on the lower level. A great home for the growing family or extended family with a separate entrance for the lower level and a second kitchen. (id:54532)




