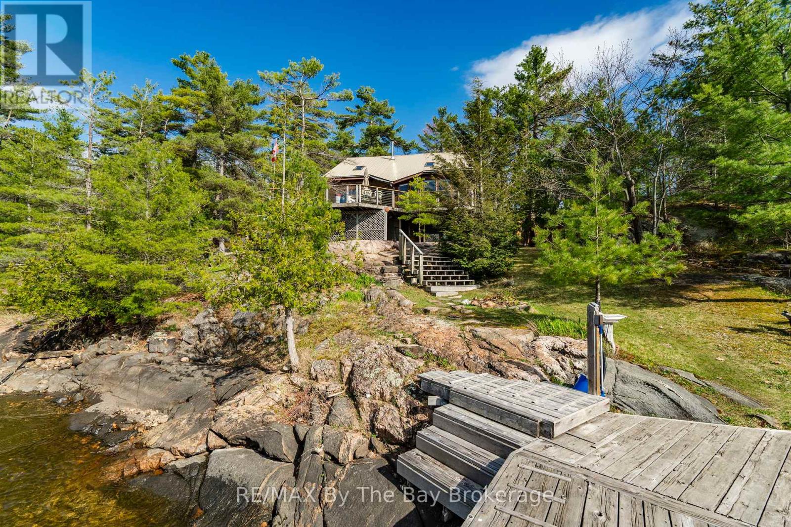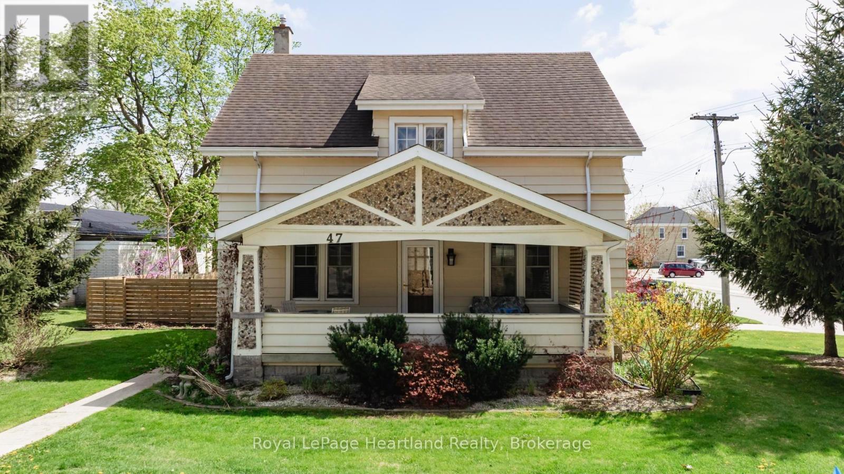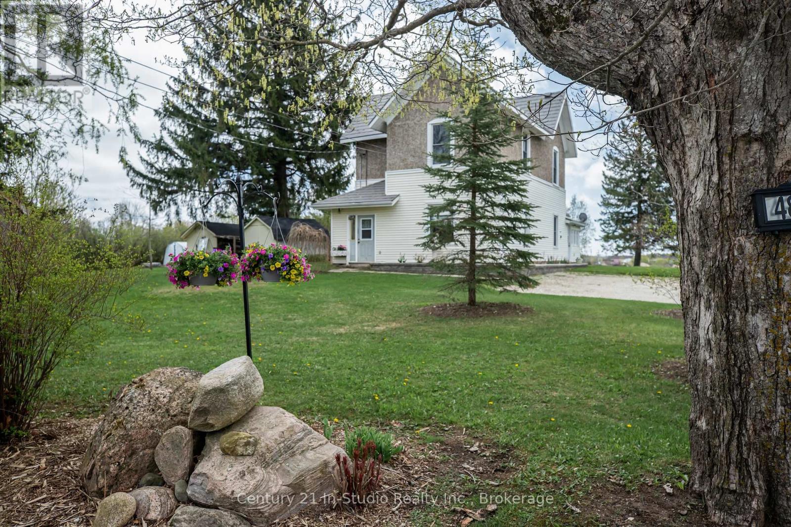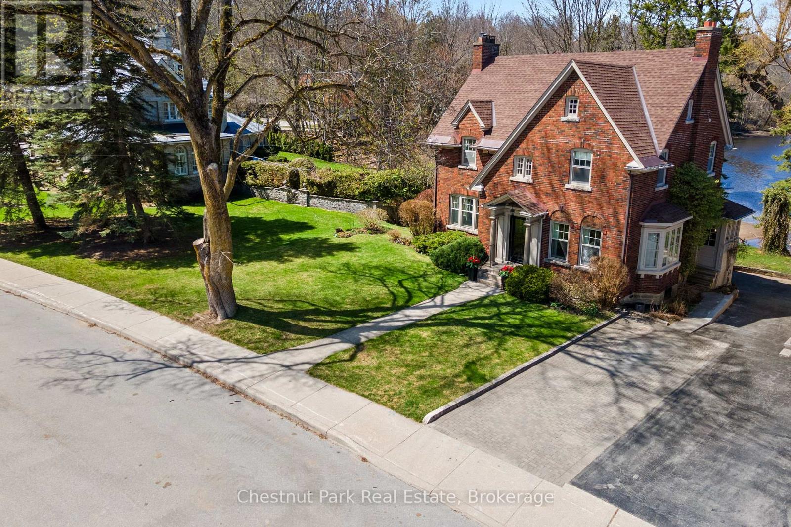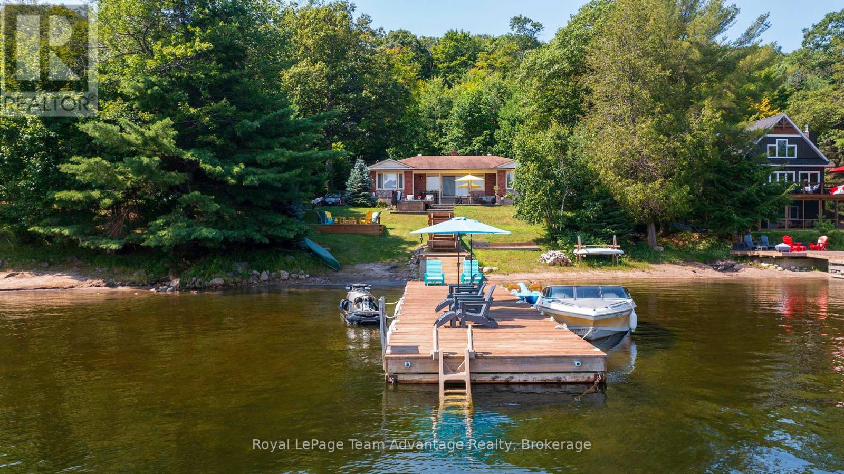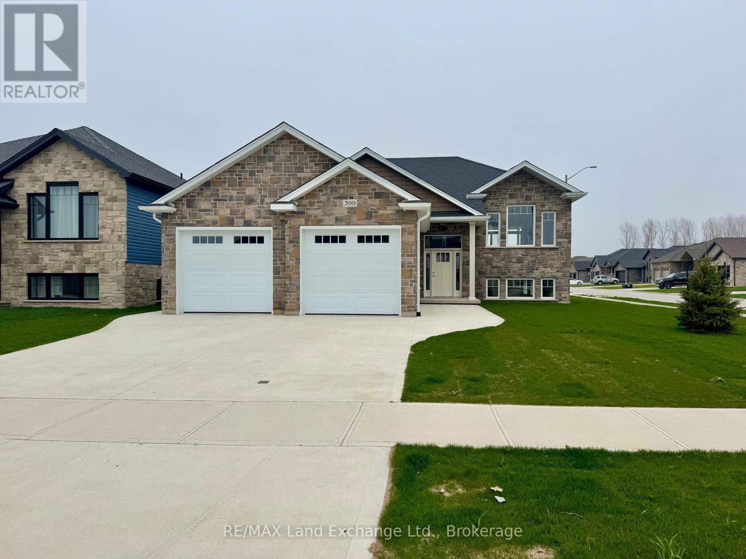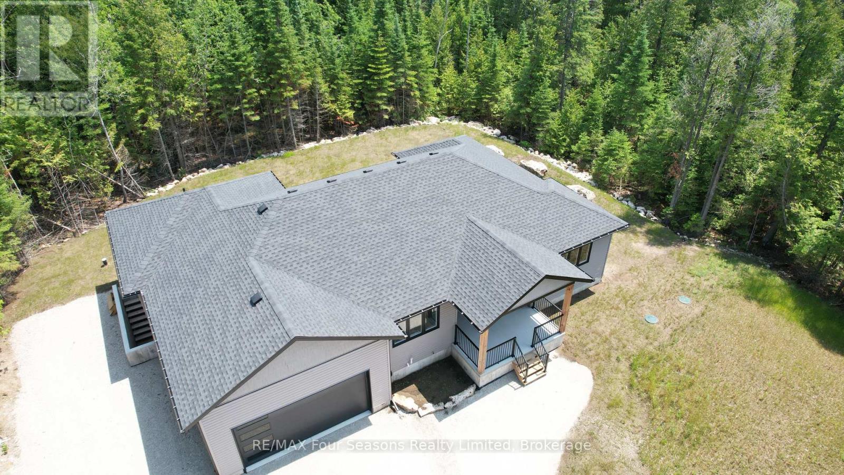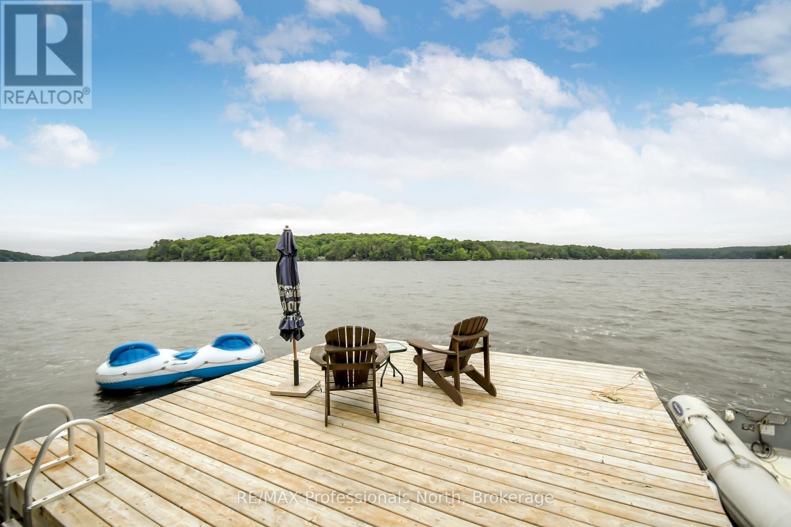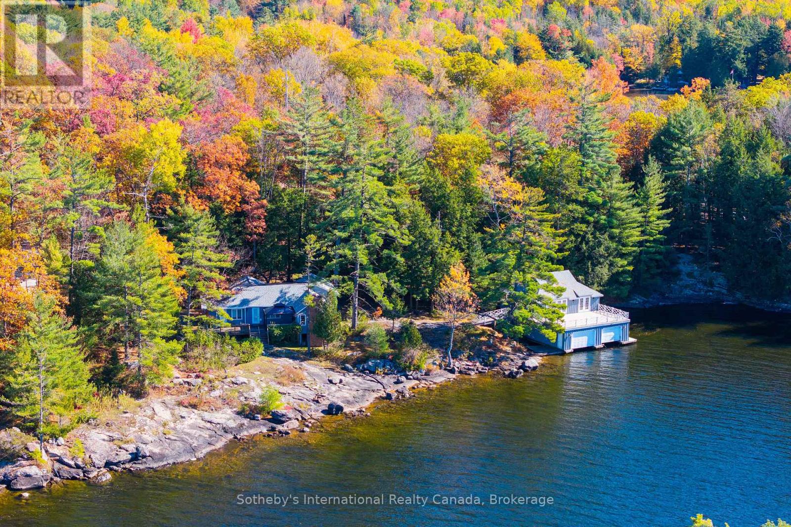188 Equality Lane
Meaford, Ontario
Welcome to 188 Equality Lane, Meaford-a to be built gem in The Gates of Meaford community by Nortterra Building building Group. This thoughtfully designed 3-bedroom, 3-bathroom detached home offers 1,360 sq ft of stylish living space on a deep 144 foot lot, perfect for families or downsizers seeking comfort and convenience. Step inside to discover a custom-designed kitchen, and a spacious open-concept living and dining area perfect for gatherings. The unfinished basement provides endless possibilities from a home gym to a cozy rec room-while the single-car garage and expansive backyard add everyday functionality and outdoor enjoyment. To be built, this home presents unique opportunity to personalize your finishes and layout with our professional design team, allowing you to make this home truly your own. Located in a quiet, family-friendly subdivision featuring it's own park, you're just steps from Georgian Bay's pristine shoreline and walking distance to downtown Meaford, where local shops, dining, and year-round attractions await. Don't miss your chance to own in one of Meaford's most desirable new communities. (id:54532)
3888 Is 820/mermaid Is
Georgian Bay, Ontario
Only a 2 minute boat ride from central Honey Harbour, this Mermaid Island getaway is perched on a large 3.6 acre lot with 571 feet of water frontage. The natural, rocky shoreline slowly gives way to deeper water, allowing for swimming and boating in Georgian Bays pristine waters. Follow the path from the large dock, along the quintessential Canadian Shield landscape to the cozy home/cottage with a cedar deck on the west side, and a composite deck on the east side, both perfect for relaxing and soaking up the sun. Inside, enjoy the open concept layout with vaulted ceilings, wood finishes and plenty of natural light with large windows and a skylight. A free-standing wood stove will keep you cozy on those cooler nights, while the ceiling fans will keep you cool on hotter days. There is plenty of space for family and friends with 2 bedrooms and 1 bathroom on the main floor and 2 additional sleeping quarters with bathroom in the loft. (id:54532)
47 James Street
South Huron, Ontario
Step into the charm of yesteryear with modern convenience at 47 James Street in Exeter! This delightful detached single-family home boasts 4 bedrooms and 3 bathrooms, offering a wonderful blend of early 1900s character and recent updates. Enjoy the spacious, fully fenced backyard with perennial gardens perfect for family fun and outdoor gatherings. A thoughtful rear addition, completed in recent years, provides a convenient rear entry, a bathroom, and a versatile room ideal as a 5th bedroom or home office. The lower level of this addition also presents exciting potential for further finishing. Located just a short stroll from Exeter's downtown and schools, 47 James Street is an excellent opportunity for first-time homebuyers or growing families seeking a home with character and space. (id:54532)
101 Glen Abbey Way
Seguin, Ontario
Lovely semi-detached four bedroom with three and a half baths Villa at Rocky Crest. Beautifully appointed turn key offering fractional ownership with 12 weeks of personal use including the second and third week of August each year. (Fraction G & H) Your purchase includes a Rocky Crest ClubLink membership along with access to all the outstanding recreational facilities offered at the resort which include the 18 hole Championship golf course, swimming pool, tennis, spa and exercise facilities, Kids Club and exquisite dining. Featuring Lake Joseph waterfront activities for the entire family and quiet lakeside enjoyment on Armishaw Lake. *** PLEASE NOTE THAT THE PROPERTY TAXES SHOWN ARE ACTUALLY INCLUDED IN THE MONTHLY CONDO FEES*** (id:54532)
714329 Baseline Road
Grey Highlands, Ontario
18 acre estate on paved road just outside of Flesherton with fabulous views. Winding driveway through the maples to the pristine setting with open views for miles over the Beaver Valley and beyond. The 2 storey home features antique hemlock floors on the main level and quartz counters in the kitchen, spacious living room, dining area, office and powder room. Second level bedrooms include primary bedroom, ensuite and walk-in closet, as well as a separate suite of rooms (living, bedroom and kitchenette) that could be reverted to an additional 2 bedrooms. Full finished lower level with bedroom, family room and bath. There is also a self-contained 2 storey apartment with in-floor heat. Efficient geothermal system means lower utility costs. Outbuildings include a 24x26 garage with loft, shop 28x64, 16x69 storage building, and a 32x56 shop with 12 ceilings and wood furnace. An exceptional place! Whether multi-generational living or frequent guests, this property provides all the space needed. DO NOT USE GPS to find the property (by appointment only) follow the written directions. (id:54532)
489 Lambton Street W
West Grey, Ontario
Discover the perfect blend of town convenience and rural tranquillity in this century-two-storey home, ideally situated in the picturesque West Grey area. Just a short stroll from downtown Durham, this property offers an extraordinary lifestyle surrounded by nature, making it the ideal choice for families, outdoor enthusiasts, or savvy investors seeking a rewarding opportunity. This home is being sold with two additional lots, enhancing its appeal and potential. Step inside to discover the spaciousness of this home, featuring impressive 10.5-foot ceilings in the welcoming living room and 9-foot ceilings on the upper level. Fresh paint throughout adds a bright and inviting touch. With five thoughtfully designed bedrooms, 2 conveniently located on the main floor and 3 upstairs, along with an additional bonus room, this home offers plenty of room for your growing family. Enjoy the convenience of 2 full 4-piece bathrooms, 1 on each floor, and take advantage of the main-floor laundry for everyday ease. This versatile property features two separate hydro meters, presenting a unique opportunity for conversion back into a duplex (buyer to verify). Two mudrooms offer generous storage for all your outdoor equipment, perfectly catering to your adventurous spirit with access to nearby rivers, lakes, and trails. Set on a spacious 90' x 166' lot (plus 2 adjacent lots), this home comes with a lengthy driveway accommodating many vehicles, along with three sheds, one equipped with hydro and a 210 plug for RV enthusiasts. The expansive backyard not only overlooks a vibrant soccer field but is also within walking distance to a delightful dog park. Don't miss your chance to embrace this exceptional lifestyle! (id:54532)
190 4th Street W
Owen Sound, Ontario
A Treasure to Behold, this stunning Heritage-style waterfront home is a masterpiece of timeless beauty and grace. Nestled on one of Owen Sound's most sought-after streets, this majestic century residence offers a rare blend of character, charm and potential. Classic curb appeal welcomes you, with a private rear yard that backs onto the tranquil Sydenham River. The landscape here is a year-round showpiece; peaceful, ever-changing, and deeply inspiring. Step inside to discover warm, inviting spaces that speak of history and comfort. The main floor boasts a cozy living room, a formal dining room perfect for family gatherings, a convenient 2-piece bath and a well-appointed kitchen that opens into a charming breakfast nook. One of the home's highlights is the sunroom, bathed in natural light with full windows that showcase stunning views of the river, wildlife and garden in every season. Upstairs, you'll find a thoughtfully laid-out second level with a reading nook, a spacious 4-piece bathroom and a large primary bedroom that includes its own sun-filled office or sitting room ideal for peaceful mornings or inspired work-from-home days. Gleaming hardwood floors run throughout (under most broadloom), enhancing the traditional elegance of the home. Adding even more value is an unfinished loft space, full of potential for future living space, studio or guest quarters. The unique attached potting shed provides ideal enclosed storage for garden tools, toys, or seasonal equipment. This property is not just a house, it's a sanctuary, a storybook setting waiting for its next chapter. Come explore this riverfront GEM and imagine your life unfolding within its historic walls. (id:54532)
18 Pine Valley Drive
Carling, Ontario
Pride of ownership is visible at every turn with this immaculately maintained property. Experience the unfailing beauty of the Georgian Bay on the sheltered shores of Dent Bay with this charming 1,172 sq.ft 3-bedroom, 1 bath brick bungalow. Enjoy the serene bayside water views from the wall of windows leading to a flagstone patio with a hot tub and outdoor dining area, your personal haven for relaxing. It also leads to the walkway to the 60' floating dock with plenty of water depth for deep draft boats. Access to the beach waterfront is by a gentle sloping walkway or down from the lawn area. The open-concept main floor complete with a wood-burning fireplace is perfect for indoor dining & entertaining. The master bedroom offers serene bay views. You'll also find a guest bedroom with relaxing water views. At the aft of the home is the 3rd bedroom with forest views and private charm. There's a 4-pc bath with a glassed-in tub and shower. The full-size lower level significantly expands the functionality of the home with a large family room, large laundry room, storage room and separate utility room. This charming property is ideally situated just 15 minutes north of the Town of Parry Sound on the fresh, clear waters of the "Big Sound," a boater's dream with deep waters and consistent winds, beckoning just through Killbear Gap to the vast Georgian Bay. As part of the Bayview Subdivision Association, you have access to trails and 6 beaches. Summers are perfect for boating, winters offer abundant snow activities, golf is a mere 10 minutes away and numerous seasonal and year-round restaurants and marinas are in the area. This Georgian Bay gem is just a short drive to Parry Sound's amenities. Embrace the waterfront lifestyle and unwind in your new retreat! NOTE: Immediate possession is a possibility. (id:54532)
399 Amanda's Way
Saugeen Shores, Ontario
Immediate possession available; home has just a few minor touch ups. This home features a Self contained Secondary Suite in the lower level with separate entrance, with 1304sqft on each floor, there's plenty of room. On the North West corner of Ridge St and Amanda's Way is the location of this fully finished raised bungalow; with a 2 bedroom, 2 bath unit on the main floor and a 2 bedroom, 1 bath unit in the basement. Some of the standard finishes include laundry on each floor, 9ft ceilings on the main floor, Quartz kitchen counters in both kitchens, covered rear deck 12 x 14, central air, gas fireplace, automatic garage door openers, sodded yard and more. The location to shopping and the beach are just a couple of things that make this location sought after. HST is included in the asking price provided the Buyer qualifies for the rebate and assigns it to the builder on closing (id:54532)
31 Trillium Crossing
Northern Bruce Peninsula, Ontario
*IMPORTANT* new information: The Builder will hold a new first mortgage for a period of six months (OAC) at ZERO interest and ZERO payments plus a $6500 appliance credit. Get a KICK-START into home ownership! - OAC and must have a down payment. If you are working with an agent, have your agent call for more information. WELCOME to Your Lakewood Community Retreat located at 31 Trillium Crossing, Lion's Head. Escape to the heart of the Bruce Peninsula, where nature's beauty meets modern luxury. This brand-new 3-bedroom, 2-bath bungalow is more than a home, it's your gateway to a life of relaxation, adventure, and breathtaking views. Step inside to discover an inviting open-concept layout bathed in natural light, with soaring ceilings and high-end finishes throughout. The spacious living area is perfect for entertaining or cozy evenings, while the gourmet kitchen boasts quartz countertops, and a center island ideal for culinary creations and casual gatherings. The primary suite is a serene retreat, featuring a private ensuite bath and generous walk-in closet. Two additional bedrooms on the opposite end of this home, offer ample space for family, guests, or a home office. The main bathroom, designed with luxury in mind, showcases elegant tile work and contemporary fixtures. Step outside to your private backyard oasis, where a raised concrete patio provides the perfect setting for morning coffee or evening cocktails, all while soaking in the tranquil wooded surroundings. Nestled near the shores of West Lake and Lake Huron, this property is a nature lovers paradise. Whether its summer days spent swimming, boating, or kayaking on Lake Huron, or cozy winter nights watching the snowfall, 31 Trillium Crossing offers the perfect blend of nature, tranquility, and modern living. Lakewoods Community Preservation Co-Op (approx $35/mo) maintains trails, boardwalk and other areas. (id:54532)
23 - 1158 Shea Road
Muskoka Lakes, Ontario
Here it is! Move right into this completely and meticulously renovated, year round home or cottage. Featuring 3 bedrooms and 1 1/2 baths and a walk out lower, this property is sure to impress. The extensive and thorough updates include a custom kitchen with quartz countertops, new washrooms, a new drilled well, new flooring, new hydro panel, new plumbing and the list goes on. The open concept design features a stately stone living room fireplace and the unobstructed long lake views from the principle living areas are reminiscent of an infinity pool. The unsurpassed view will be what you wake up to each day from your primary bedroom. The walkout lower level offers the 3rd bedroom, rec room, and a workshop area with cabinetry which would serve equally well as a games or hobby room, gym, or accommodate overflow guests. The impressive, custom sliding glass door visually draws the outdoors in. The covered deck offers great storage and a place to sit even when the weather does not fully cooperate. The expansive deck receives an abundance of sunlight and you can enjoy afternoon sun and sunsets. A truly stunning property offers year round access to the property with deep water off the dock and unparalleled views make this one a must see. (id:54532)
1-1076 Birch Point Road
Gravenhurst, Ontario
Discover 1076 Birch Point Road - a rare and versatile opportunity on Lake Muskoka offering 390 feet of pristine shoreline and nearly 3 acres of privacy, with iconic northwest views and all-day sun.This timeless setting features granite outcroppings, gently sloping terrain, and a protected bay that's ideal for swimming, paddling, or relaxing at the water's edge.The charming 4-bedroom, 4-bathroom cottage blends vintage character with functionality - perfect for immediate enjoyment or as the foundation for your future vision. A standout feature is the two-storey boathouse with long slips, a spacious rooftop patio, and roughed-in living space above. Zoning approval is in place for a new 1,000 sq. ft. boathouse with living quarters - a significant and increasingly rare asset on Lake Muskoka. Located just five minutes from Gravenhurst, this legacy-caliber property offers the perfect blend of natural beauty, privacy, and long-term potential in one of Muskoka's most prestigious lakefront communities. (id:54532)


