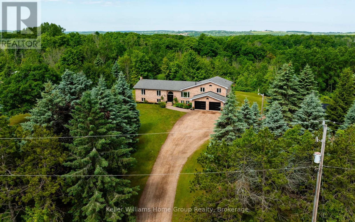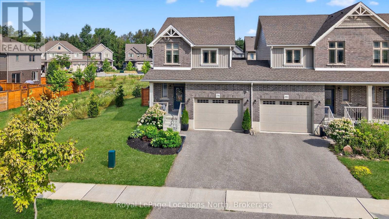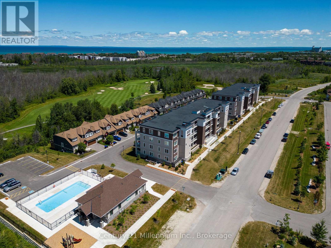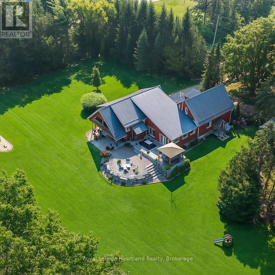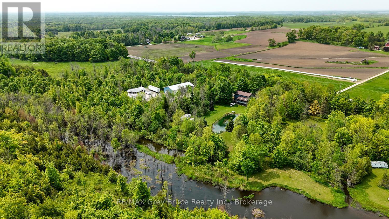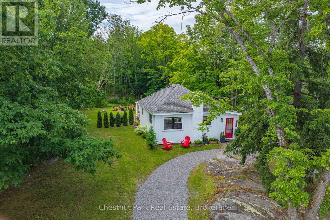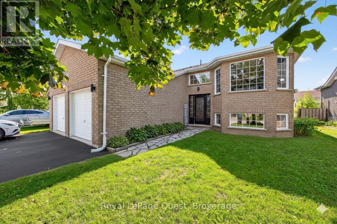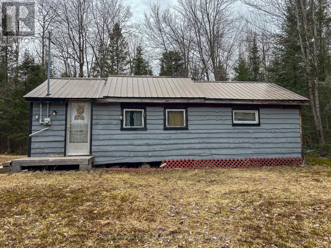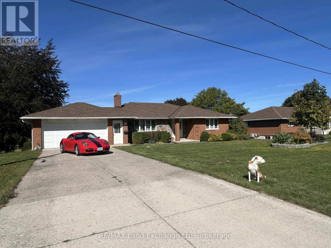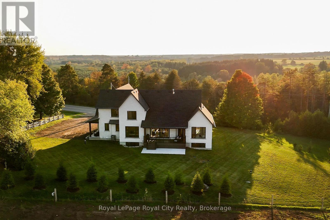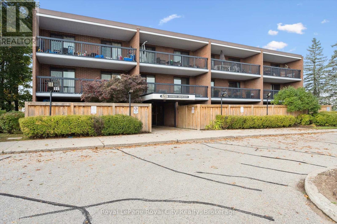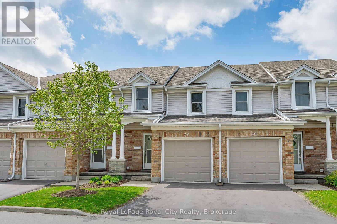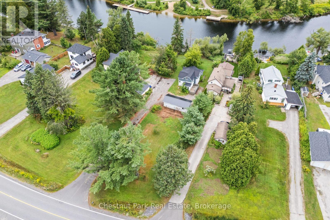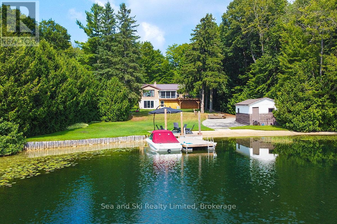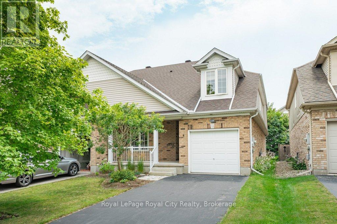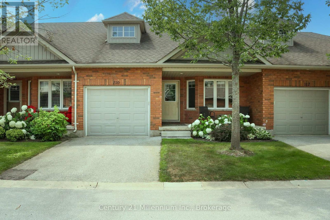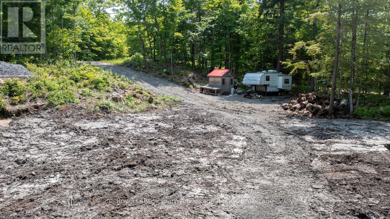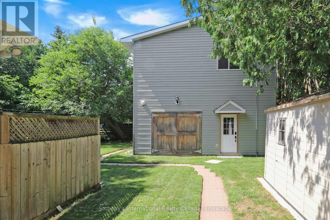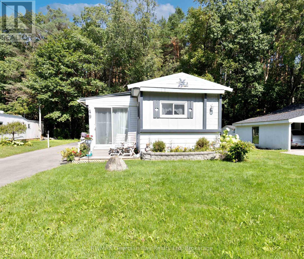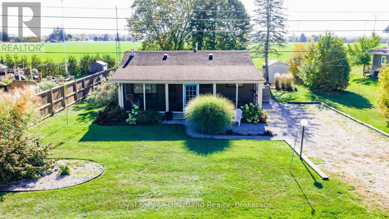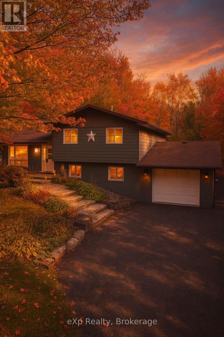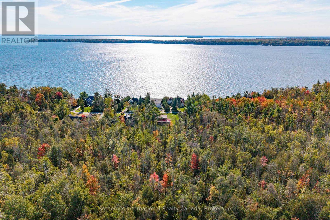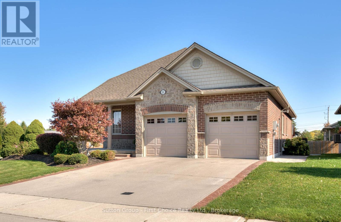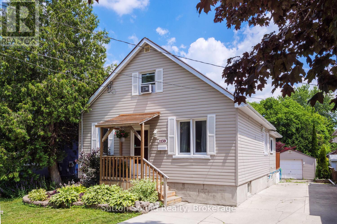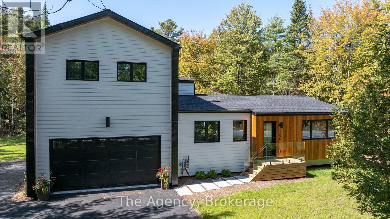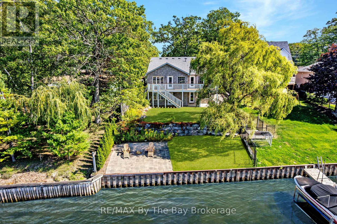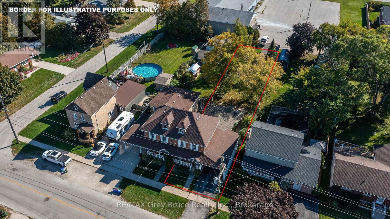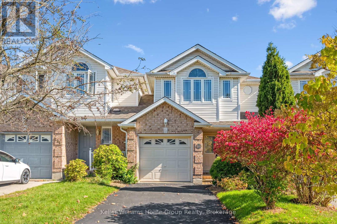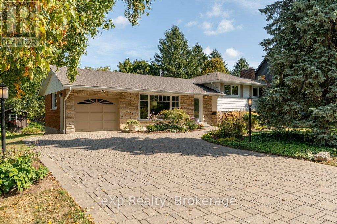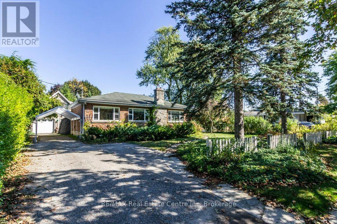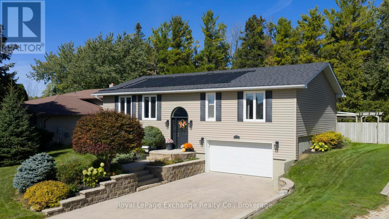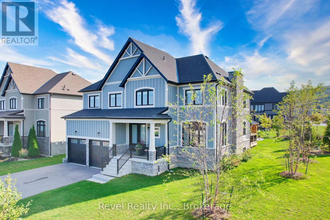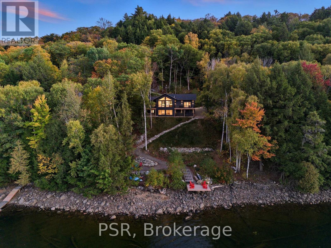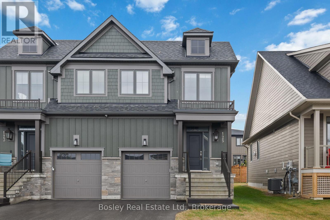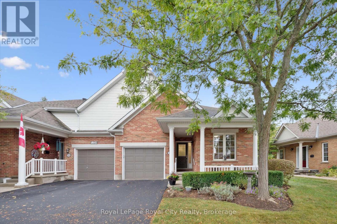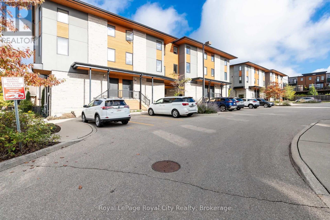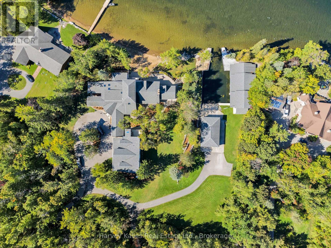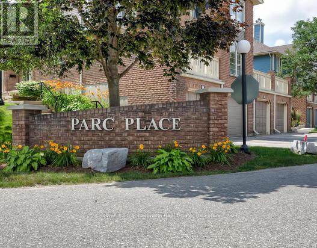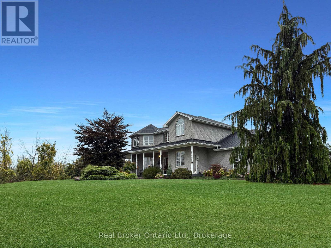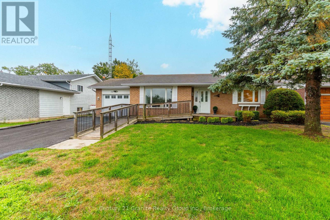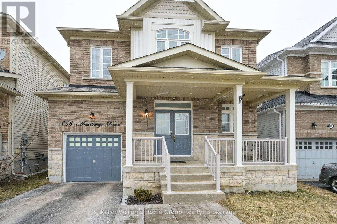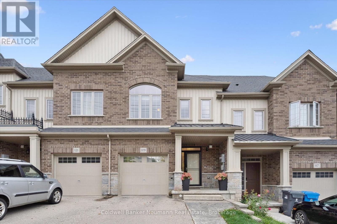996594 Mulmur Tos Townline
Mulmur, Ontario
So much MORE than your average country Bungalow! Welcome Home to this Spectacular 5+ Acre Property With Gorgeous Views of the Mulmur Hills PLUS 25 x 30ft * DETACHED WORKSHOP * This completely updated 5 bed, 4 bath full Brick Bungalow offers TWO MASTER BEDROOMS both with private luxury ensuite. In-law suite / rental potential (separate entrance to one wing of house). Main floor primary Bedroom features aprivate Juliette balcony with stunning views of the Mulmur hills. Double Walk out basement, geothermal heat and AC, granite counters in kitchenand bathrooms, glass showers (3). Loads of cupboards in kitchen plus all new appliances in the last 2 years! Bar/Cantina in bright basement with tons of storage. This open concept FULL BRICK home is sure to impress with its location in the hills of Mulmur, less than 1 hour to the GTA (easy commute right off Airport Road) on a quiet, paved road less then 5 min to Mansfield Ski Club, County Forest Trails, Bruce Trail and more! DOUBLE LOT with 2 already existing entrances - potential for severance or secondary dwelling! No neighbours direct on either side or behind.Very private lot with mature trees and views for miles! Stunning Sunsets and nature right out your back door - view deer, fox and birds galore from your deck, hot tub, camp fire or balcony with the Mulmur hills as your backdrop! Includes hot tub, barrel sauna, & pool table. Owners are both Realtors. Flexible Closing Available. Ideal layout for a blended or multi family living situation with almost 4000 sq ft of finished living space!Location Location - Popular Primrose Elementary School district and only 5 min door to door to Mansfield Ski Club! Minutes from Alliston or Shelburne and a stones throw from the Village of Rosemont. View Floor Plans, Movie and Virtual Tour on link in listing. (id:54532)
635 26th Street W
Owen Sound, Ontario
Welcome to this beautifully maintained 3-bedroom, 2 full bath home, ideally located just minutes from Kelso Beach and the marina. Featuring a charming stone and brick front with a welcoming front porch, this property offers incredible outdoor living with a large wood deck, gazebo, and a stunning fully fenced backyard. Enjoy summer days by the 36' x 18' heated pool, complete with a new liner (2024), new sand filter (2025), winter safety cover, and solar blanket. The professionally maintained pool area also includes a dedicated pool shed, while a separate garden shed adds convenience.Inside, the home boasts hardwood floors and California shutters throughout. The oversized family room features a striking stone gas fireplace, and the living room offers a second gas fireplace for added comfort. The spacious kitchen is a chefs dream, equipped with both gas and electric stoves, a large island with quartz countertops, and stainless steel appliances. The lower level includes a private office and a recently renovated full bathroom. Additional features include a 7-zone sprinkler system, serviced A/C and furnace (May 2025), carport, and a thoughtful layout designed for both relaxation and entertaining. (id:54532)
191 Collins Street
Collingwood, Ontario
Welcome to 191 Collins Street, a stunning freehold end-unit townhome in the coveted Lockhaven neighbourhood that truly lives like a detached home. This spacious 3 bed, 3 1/2 bath residence, at 2,231 fully finished sq. ft., is open and bright with generous, usable space. The main floor offers an open-concept layout with soaring 9 ft ceilings and a cozy gas fireplace, while the chef's kitchen features custom cabinetry, granite counters, high-end stainless steel appliances, and brilliant storage, including a convenient corner glide-out system and pantry. Upstairs, the sophisticated primary suite enjoys a large walk-in closet and a 3-piece ensuite, complemented by an upper-level laundry room and generous closet space in the other two bright bedrooms. The fully finished lower level is highly functional, including an additional 3-piece bathroom, a beautiful wet bar with a wine fridge, and a built-in office workstation, making it ideal for guests, a family room, or a potential in-law suite. A generously sized single-car garage is perfect for additional storage. Outdoors, enjoy a private, fully fenced backyard with a shed to organize your yard tools and accessories. The home's exceptional location places your covered front porch directly across from Riverside Park (with its pond, swans, and ducks), playground and forested walking trails, and the adjacent open green space provides maximum privacy. For active living, the Collingwood trail network is steps away, granting direct access for leisurely walks, running, cycling, fishing, and walking to downtown's farmers' market, shops, and restaurants, with Admiral Elementary, Our Lady of the Bay and CCI High Schools an easy walk away, and short drives to Blue Mountain and golf courses. This beautiful property is a perfect blend of modern convenience, nature, community, peace, and unparalleled active living. (id:54532)
205 - 17 Spooner Crescent
Collingwood, Ontario
Condo Living At The Most Affordable Price in the Building! The Eagle model offers a bright, open-concept 2-bedroom, 2-bathroom condo with 9-foot ceilings, modern finishes, and a spacious 17'x 8' balcony with a glass railing perfect for BBQs or enjoying panoramic views of Blue Mountain and the golf course. The stylish kitchen includes granite countertops and stainless steel appliances, while the primary bedroom boasts a chic ensuite with a glass shower. Thoughtful touches like in-suite laundry, private parking, guest parking, elevator access, and a heated breezeway during winter months make life even more convenient. The unit also includes an oversized private storage room measuring 8 ft long by 5.5ft wide by 9.5 ft tall perfect for ski equipment, golf clubs, bicycles, or paddle boards. Residents can enjoy access to fantastic amenities like a fitness center and outdoor pool, making this an ideal home for year-round or weekend living. Best of all, you're just minutes from golf, beaches, trails, downtown Collingwood, and Blue Mountain Village without the premium price tag. (id:54532)
1043 Queen Street
Howick, Ontario
Welcome to your private rural oasis! This spacious 4+ bedroom, 4 bath home sits on a secluded 2.5-acre property along the peaceful Maitland River. Perfect as a family home, getaway retreat, or Airbnb investment, this hidden gem offers room for everyone and a setting that invites relaxation and exploration for years to come. As a bonus you have the potential of severing a lot for income purposes off the side of the property. Entertain or unwind on the expansive, professionally designed patio, complete with armour stone accents, a bar, gazebo, and a 3-year-new hot tub - all overlooking panoramic river views. Two large sliding glass doors connect the patio to a bright rec room with vaulted ceilings and endless natural light. Designed for versatility the home features two laundry rooms, multiple spacious entry ways, three bedrooms, a 4 pc bath & 2 pc bath in the south wing, and a luxurious primary suite with walk-in closet, spa inspired 4pc ensuite, den & 2 pc bath in the north wing. The centrally located kitchen, family room and living room ties everything together, making multigenerational living a breeze.The attached 40' x 30' garage with front and rear garage doors, infloor heat, with hot and cold water, 3 50amp plug-ins for electric vehicles, welders or power washers with a truss core interior, a basement toy garage, and a detached workshop provide ample space for vehicles, storage, and projects. Whether you're seeking a private retreat, a place to host family and friends, or a forever home to grow into, this property truly has it all. A must-see to appreciate the endless features and stunning surroundings! Call Your REALTOR Today To View Your New Home at 1043 Queen St, Wroxeter. (id:54532)
1033 Bruce Road 9
South Bruce Peninsula, Ontario
Welcome to your own private sanctuary nestled on over 8 acres of beautifully treed land in the heart of the Bruce Peninsula, ideally located just minutes from Wiarton and Lion's Head. This remarkable property offers a blend of comfort, functionality, and natural beauty perfect for those seeking privacy, space, and income potential. The main residence features over 2400 sq ft of living space, 3 spacious bedrooms and 3.5 bathrooms, including a luxurious primary suite. Designed for both everyday living and entertaining, the home boasts a large, open-concept kitchen with ample counter space and cabinetry, ideal for the home chef. A bright, expansive sunroom at the back of the home provides stunning year-round views of the large pond and surrounding landscape. Enjoy the peace and beauty of nature with multiple ponds, a finished walk-out lower level with 4 piece bath and kitchen, and a meandering stream that winds through the trees. A standout feature is the massive 40' x 80' heated shop fully equipped with a hoist, two oversized bay doors (12 ft), and ample space for vehicles, equipment, or your next big project. Adding even more value is a secondary home on the property, currently serving as a rental unit, perfect for generating additional income or hosting extended family and guests. With its ideal location, serene setting, and impressive features, this one-of-a-kind property offers a unique opportunity to enjoy country living at it's best on the Bruce Peninsula.**Highlights:*** 3 Bed / 3.5 Bath Main Home* Walk-out Lower Level* Large Kitchen & Sunroom with Pond Views* 40ft x 80ft Heated Shop w/ Hoist & 2 Bay Doors* Multiple Ponds + Stream* Treed, Private 8-Acre Lot* Secondary Home with Rental Income* Close to Wiarton & Lions Head. Don't miss your chance to own this extraordinary slice of paradise and Open The Door To Better Living! (id:54532)
B207 Lot43 B207 Lot 43 Island E
The Archipelago, Ontario
Escape to the Tranquility of Georgian Bay - Sans Souci Waterfront Cottage. Discover the charm & serenity of Georgian Bay in this secluded cottage nestled in the heart of Sans Souci. Perfectly positioned right on the water, this cozy retreat offers a peaceful getaway, surrounded by water & tall trees. Cottage features 2 comfortable bedrooms, a sunroom filled with natural light. Enjoy the screened Florida room, ideal for morning coffee or evening relaxation or chose to sit on the covered porch during a summer rain. The the spring or fall, enjoy the wood stove for cozy nights. Eat-in Kitchen perfect for family dinners. Cottage sits on solid piers & has a durable steel roof. Structure seems sound but priced to reflect work is required painting, cleaning inside & removing junk from the property. The water is down so the only access is via small tinny. Near Sans Souci community provides day care, tennis & pickle ball courts. The brand new club house offers activities for all ages. (id:54532)
1011 United Church Road
Muskoka Lakes, Ontario
Welcome to 1011 United Church Rd, a charming 984 sq.ft., 2-bedroom, 1-bath home that beautifully blends modern comfort with rustic warmth, just steps from Lake Joseph and The Cove Marina. A welcoming foyer leads to a spacious, open-plan living area, perfect for entertaining. The modern kitchen is a dream, featuring a high-end stainless-steel range, a retro fridge, and a custom backsplash. Throughout the home, rich acacia hardwood floors, contemporary windows, and interior shiplap create a cozy atmosphere, complemented by a gorgeous bathroom updated in 2021 with a luxurious rain shower. You can also enjoy the outdoors from the inviting 3-season Muskoka room, which offers stunning views of the surrounding woods and granite outcroppings. The backyard is a private oasis, ideal for relaxing in the hot tub (2022) or gathering around the fire pit and barbecue area. The property is equipped for year-round living with baseboard heaters and smart thermostats, which, along with an electronic keypad lock, allow for remote monitoring of heat and access, providing peace of mind. Additional updates include the electrical system and roof shingles, both from 2020. This home is ideally situated across the road from The Cove Marina for easy boat access to Lake Joseph and is just minutes away from fine dining, shopping, golf, and spas. This home is best seen to be fully appreciated! (id:54532)
13 Graham Street
Springwater, Ontario
Welcome Home to Your Springwater Dream!Discover this stunning all-brick, open-concept 5-bedroom raised bungalow in the heart of highly sought-after Elmvale, a vibrant Springwater community known for its small-town charm and easy access to everything!From the moment you step inside, youll feel right at home in the bright, sun-filled foyer leading into a spacious, modern layout where natural light pours through large windows. The great room flows effortlessly into a stylish kitchen, complete with walkout to one of two beautiful decks overlooking your private, fully fenced backyard perfect for morning coffee, barbecues, or relaxed family evenings.Upstairs, enjoy two generous, primary-sized bedrooms and a 4-piece bath, while the fully finished lower level offers three additional large bedrooms, another 4-piece bath, and a walk-up side entrance ideal for in-law living, multi-generational families, or guest space.A double car garage with inside entry adds convenience and room for all your toys. Outside, the home sits proudly on a premium lot in a mature, family-friendly neighbourhood, just minutes from Highway 27 and only 20 minutes to Barrie, Wasaga Beach, or Midland.If youve been searching for style, space, and flexibility in an unbeatable location, this home truly checks every box.Your next chapter starts here Welcome to Elmvale living at its best! (id:54532)
34, 34a Voyageur Drive
Tiny, Ontario
Introducing the Multi-Generational Living Concept by Cheroke Canadian Modular Homes featuring a 1378 s.f. 3 BR detached Main Dwelling Unit, a 422 s.f. Additional Dwelling Unit offering 1 BR, and Detached Double Car Garage to be built on one Property. This lifestyle appeals to two or three generations living under one roof, to share housing costs, fight rising rent, save money or care for your elderly loved ones and support childcare. This lifestyle also offers privacy, yet togetherness resulting in an emotional benefit. All structures will feature aluminum siding with stone accents, natural gas heat in the main home, heat pump or electric heat in the ADU, metal roofs, A/C, Well, Septic, Tile & Hardwood Floors, Quartz Counters, 3/4 Acre Treed Lot, and a location close to marinas, the OFSCA trail System, boat launch, playground and park. Sharing large homes or building back yard homes makes both financial and practical sense for families caring for aging parents today in these times. (id:54532)
1238 Star Lake Road
Mcmurrich/monteith, Ontario
Escape to your private 79 acre paradise! Featuring a three season cabin, it provides an ideal retreat for nature lovers, hunters or a place to lay your head as you build a permanent residence. This stunning property offers year-round road access and is perfect for building your dream home, hunting, camping, or enjoying endless recreational activities. With ample space and natural beauty, this piece of land provides the ultimate outdoor lifestyle. Whether you're looking for a serene retreat or an adventure-filled getaway, this property has it all. Use the existing three season dwelling Don't miss the opportunity to own your own slice of heaven! (id:54532)
38 Hillcrest Street W
South Bruce, Ontario
Discover the charm of this spacious 3-bedroom, 2-bath bungalow located at 38 Hillcrest Street in Teeswater. This inviting home features an attached garage with convenient storage underneath, making it ideal for all your needs. The main floor offers a seamless living experience with a generous living and dining room that boasts a walkout to the back deck perfect for entertaining or enjoying a quiet evening outdoors. Natural light floods the home, especially in the bright, four-season sunroom, where you can relax and soak in the views year-round. Venture down to the basement, where you'll find a cozy rec room with a walkout, providing additional space for leisure or gatherings. This property combines comfort and functionality, making it the perfect place to call home. Don't miss the opportunity to make this bungalow your own! (id:54532)
7221 Wellington 21 Road
Centre Wellington, Ontario
A hidden gem in Wellington County, just moments from Guelph, Elora, and Fergus. Here, you'll find yourself surrounded by the beauty of the rural landscape. This custom-crafted estate is a true statement; thoughtfully designed and intentionally created with entertaining in mind. At the heart of the home, the kitchen stuns with warm wood accents, gold fixtures, and a subway tile backsplash. A secondary butlers kitchen enhances the culinary experience, bringing both versatility and sophistication to every gathering. The living room is curated for elegant living, showcasing oversized glass sliding doors framed in sharp black trim and a striking floor-to-ceiling fireplace. Additional highlights include a luxurious main-floor primary wing with spa-inspired 5-pc ensuite and walk-in closet. Upstairs, find three spacious bedrooms, one of which offers a stunning 3-pc ensuite with beautiful gold finishes and earthy tones. The focal point of this storey is the sun engulfed bonus room perfect for a secondary living area or multi-purpose space. Just a stones throw away, step down to the Shand Dam Trail, launch your canoe or kayak into the Grand River for remarkable fishing and paddling activities. Nearly as central to the Shand Trail is the Pilkinton Overlook or the Wilson Flats, where one can go to embrace the peaceful sounds of nature alongside the solitude of the river. This home is a true sanctuary. Embrace the quiet life in the heart of Inverhaugh. (id:54532)
24 - 63 Conroy Crescent
Guelph, Ontario
Fresh floors, fresh paint, fresh start! This bright 3-bedroom, 1-bath condo offers 940 sqft of open living space, recently updated with luxury vinyl floors (2025), fresh trim and paint, an upgraded electrical panel (2023), and brand-new stainless steel appliances. Move-in ready and waiting for you. A balcony so big, you might actually use it. Double sliding doors open to sweeping sunset views over protected green space (Crane Park) - a rare retreat that feels private while still being close to it all. Inside, three spacious bedrooms and a full bathroom provide comfort and flexibility, while the building adds value with a sauna, woodworking shop, community party room, shared laundry, and pet-friendly living. With ALL utilities included in condo fees, plus a dedicated parking spot and locker, convenience is built in. Located near parks, trails, Stone Road Mall, the YMCA, restaurants, and the University of Guelph, with public transit at your doorstep, this home blends connection and calm in equal measure.Whether you're nesting, investing, or just ready for your next chapter, this condo brings the space, the sass, and the sunsets. (id:54532)
29 - 66 Rodgers Road
Guelph, Ontario
Welcome to 66 Rodgers Road, Unit 29, located in the sought-after Kortright West neighbourhood. This 3 bedroom, 3 bathroom condo townhome has a single car garage, private drive and west facing fenced patio and garden. This unit is bright with an open-concept main floor, direct access to the garage, large master bedroom and finished basement. Steps to Hartsland Plaza, the Preservation Park trails and public transit. University of Guelph, elementary schools, Stone Road Mall, and parks are also within walking distance. A great opportunity for first-time Buyers, investors or those looking to downsize. Happy Viewing! (id:54532)
68 Beaumont Drive
Bracebridge, Ontario
A rare opportunity to own on the Muskoka River in Bracebridge. With 33 feet of direct waterfront and a flat lot with gentle slope to the river's edge, this property is all about location and potential. Update, renovate or rebuild to suit your vision. The main floor includes a spacious kitchen, large living room and a four piece washroom. The Muskoka Room has large windows which allow tons of natural light to flood the space. Upstairs you will find three bedrooms waiting to be reimagined. The riverfront offers hard packed sand entry with drop off into deeper water. Swim, fish or boat out to Lake Muskoka and spend your days soaking up sun and having fun on the water. A detached garage provides additional storage or workshop space, making this property as practical as it is promising. Situated just minutes from downtown Bracebridge, this property offers the perfect blend of waterfront living and in-town convenience. Whether you are a builder, renovator or someone with a vision for creating their dream Muskoka retreat this property is a canvas waiting for transformation. (id:54532)
102 Mccullough Lake Drive
Chatsworth, Ontario
Experience lakeside living at its finest with this stunning, modern waterfront permanent home or weekend cottage. Enjoy the 120+ feet of private waterfront with a sandy, gradual beach perfect for swimming, paddling, and lakeside fun, perfectly situated on the shores of McCullough Lake. Start your day with coffee in the beautiful 3 season sunroom overlooking the backyard and the lake. Just a couple of hours north of Toronto and the Kitchener-Waterloo area, this property offers the ideal blend of convenience, comfort, and relaxation. Host unforgettable gatherings on the spacious deck with family and friends, ideal for dining and entertaining with panoramic lake views. With two guest suites in the lower level there's plenty of room for everyone. The modern, updated home is designed for style and functionality with a custom Kitchen, updated bathrooms and an overall look of beauty. The walk-out lower level provides easy access to the large backyard, beach, private dock, and cozy firepit area, perfect for summer evenings under the stars. This wonderfully renovated cottage is a must see. Book your tour today before it's too late. (id:54532)
119 Mcarthur Crescent
Guelph, Ontario
Situated in the south end of Guelph, loft bungalow sits on a quiet crescent and offers easy, low maintenance living. The interior space has a flowing layout with formal dining room (or perfect home office!), bright kitchen, living room with 2-story vaulted ceiling and walk-out to the patio and quaint yard, full bathroom plus main floor master bedroom and laundry. The second floor loft has a family room that overlooks the main level, with 2 more bedrooms and full piece bathroom. The expansive basement is unfinished with endless possibilities for additional living space. A wonderful home for professionals, empty nesters, or families that will provide you with comfortable living and entertaining areas, and for those who need a work from home space. Commuters will like being minutes from the 401 and you will love being within walking distance to public and catholic schools, parks, trails and shopping plazas with a variety of restaurants and shops. Happy viewing! (id:54532)
110 Empire Lane
Meaford, Ontario
Gates of Kent unit, backing on to green space. This great 1465 sq ft 2 bed, 2 bath Bungalow with loft is turn key. Featuring an open concept kitchen offering ample cabinetry and granite counters. Main floor master bedroom and large bathroom with laundry and and a walk- in closet. Upstairs is a large open to below loft along with an additional bedroom with another full bathroom. Outside you can relax on the great patio backing on green space. An amazing amount of storage space can be found in the easily accessible crawl space basement, for all your toys and seasonal items. All within minutes of Georgian Bay, shopping and amazing restaurants. (id:54532)
40 Sunnyshore Park Drive
Mckellar, Ontario
Fantastic 1-acre lot located at 40 Sunnyshore Park Drive in the desirable community of McKellar - just a quick 20-minute drive from Parry Sound. This beautiful level property is nestled in a sought-after area near the shores of stunning Lake Manitouwabing, one of the region's most cherished lakes for boating, fishing and cottage living. Enjoy walking distance access to Maplewood Beach and Park - an ideal family-friendly destination for swimming, picnicking or simply soaking in the serenity of lakeside living. Outdoor enthusiasts will appreciate the proximity to the local marina and public boat launch, making it easy to spend your days on the water. Whether it's water skiing, kayaking, paddle boarding or casting a line for the catch of the day, this area offers endless recreational opportunities. Golfers will love being just minutes from the highly regarded Manitou Ridge Golf Course, a scenic and challenging 18-hole course known for its welcoming clubhouse, well-maintained greens and spectacular natural surroundings. With a driveway already installed and 100 amp hydro service in place, this lot is ready for your dream home or cottage retreat. The property also offers multiple excellent building site locations, giving you the flexibility to design and situate your build exactly the way you want. Don't miss your chance to own a slice of paradise in a thriving four-season community surrounded by lakes, trails and natural beauty. An exceptional location to build your future (id:54532)
B - 58 Cedar Street
Collingwood, Ontario
LEASE PENDING - NO LONGER AVAILABLE. ANNUAL RENTAL in the tree streets of Collingwood! This 2 bedroom ADU (Accessory Dwelling Unit) situated on a massive town lot with ample parking and high walking score makes for an ideal annual rental. The all new kitchen with stainless steel appliances, open concept living room with tons of natural light and the two large bedrooms serviced by a brand new 3 piece bathroom make this a stand-out apartment. Don't miss your chance to see this excellent rental opportunity in the heart of Collingwood! **utilities in addition to rent - set figure of $300**Potential to add the former garage space that is fully insulated with it's own 2 piece bathroom. Price TBD** (id:54532)
49 - 525 Midland Point Road
Midland, Ontario
Welcome to Leeshore Estates! This 3-bedroom, 1-bathroom home offers a peaceful retreat surrounded by a private wooded setting, yet is just minutes to town for added convenience. Inside, you'll find an open-concept living and dining area filled with natural light, a functional kitchen, and a cozy sunroom overlooking the trees. Features include a durable metal roof, gas heat, and plenty of space for everyday living. Located within walking distance to beach area and beautiful Georgian Bay, this property combines comfort, privacy, and lifestyle in a sought-after community setting. What are you waiting for? (id:54532)
71702 Old Cedarbank Lane
Bluewater, Ontario
Your Perfect Lakeside Getaway Awaits! Discover the ideal seasonal retreat just steps from the stunning shores of Lake Huron. Tucked away on a quiet cottage road, this charming property is perfectly positioned between the lively towns of Grand Bend and Bayfield, offering the best of a peaceful escape with convenient access to local attractions.This single-level cottage is the perfect haven for your summer getaways. With 3 bedrooms and 1 bathroom, it provides a comfortable and inviting space for family and friends. The bright sunroom addition at the back is the perfect spot to unwind after a day at the beach, while the home's good repair and well-maintained grounds mean you can start relaxing the moment you arrive.The property features two versatile outbuildings: a handy storage shed for all your lake toys and gear, and a delightful bunkie, perfect for hosting extra guests or as a private studio or workshop. The spacious yard is ready for all your outdoor activities, from lawn games to enjoying a quiet moment under the sun.While its designed for seasonal enjoyment, this cottage is equipped with modern conveniences for comfort in any season, including municipal water and, and a natural gas wall unit furnace and electric fireplace for those cooler nights. The insulated and sealed crawl space adds to the home's efficiency, making it a place you can enjoy well beyond the summer months.This isn't just a cottage; it's your personal sanctuary, offering a serene lakeside lifestyle with the option to enjoy it all year round. (id:54532)
104 Meadow Heights Drive
Bracebridge, Ontario
Beautifully updated, sought-after Meadow Heights neighbourhood. Earn while you live in this versatile Bracebridge home, which recently brought in $7,770 in just 6 weeks through short-term rental to a professional agency. Perfect for investors, single parents, multi-generational living, or as a mortgage helper. This property features a 3-bedroom, 2-bath main home with updated finishes, as well as a self-contained 1-bedroom lower-level suite with a private entrance, kitchen, laundry facilities, and a bath. Prefer a single residence? The suite can be easily converted back by removing a small wall or adding a connecting door. Enjoy a large backyard, Muskoka room, garage, and ample parking. All set on a quiet street just minutes from downtown Bracebridge, schools, trails, and Highway 11. A rare opportunity to own a flexible, income-generating property in Muskoka. Be where you want to be. Book your showing today! (id:54532)
126 Brambel Road
Oro-Medonte, Ontario
Nestled at the very end of a quiet, prestigious dead end street, this private woodland retreat on Brambel Road offers the best of both worlds: a serene 2-acre setting with shared access to Lake Simcoe. Just steps from a private community dock, you'll enjoy the perfect balance of privacy, natural beauty, and year-round recreation in one of the areas most desirable enclaves. The home itself spans over 2200 sq. ft. and combines rustic charm with modern touches. With 3 bedrooms, 3 bathrooms, a bright updated kitchen, hardwood floors, main floor laundry/mudroom, and an updated ensuite, the layout is practical yet full of character. A newly finished 784 sq. ft. lower level (2023) creates extra space for a games room, office, and cozy TV lounge. Outside, the lifestyle continues: relax on the wraparound cedar porch with lake views, host gatherings in the screened-in porch with built-in BBQ kitchen, or retreat to the charming 22x22 century log cabin studio ideal as a guest space, workshop, or creative getaway. For fun, the sports court offers basketball, tetherball, and even oversized chess and checkers. Practical upgrades include a steel roof, newer high-efficiency windows (2022), and a 2-car garage. Whether youre looking to settle in and make it your own or envision building a new dream home in this growing lakeside location, the possibilities are endless. All of this is just 10 minutes to Barrie or Orillia, minutes to skiing, biking, and hiking trails, and just over an hour to Toronto. A rare opportunity to live, play, and relax in a true four-season sanctuary where nature and lifestyle meet. (id:54532)
211 Sunset Drive
West Perth, Ontario
Stunning and welcoming bungalow in Mitchell, beautifully updated and spectacularly maintained. The bright open-concept design is filled with natural light from soaring windows, creating a warm and inviting space for both everyday living and entertaining. The modern updated kitchen with island seating flows seamlessly into the living areas, making gatherings effortless. The fully finished basement adds even more living space with custom built-ins, an additional bedroom, and a versatile denperfect for a home office, gym, or playroom. With timeless charm, modern comfort, and true move-in readiness, this home is the perfect blend of style and function. Book your tour today! (id:54532)
1139 4th Avenue W
Owen Sound, Ontario
Very well-maintained 4-bedroom, 1.5-bathroom home in the heart of Owen Sound, offering approximately 1,200 sq ft of comfortable living space. This charming home features a beautifully updated kitchen (2024), perfect for family meals and entertaining. The spacious family room flows directly onto the back deck, ideal for relaxing or hosting guests. Plus, enjoy an additional living room on the main level for even more space to gather. You'll find two bedrooms and a full bathroom on the main level, with two additional bedrooms and an updated 2-piece bathroom (2023) upstairs. The improvements continue in the basement, which has been spray-foamed and finished to create extra living space perfect for an office or an extra bedroom, plus a workshop. Outside, enjoy a double-wide driveway for ample parking, new siding (installed in 2020), garage shingles replaced in 2022, and beautifully landscaped grounds. Located just minutes from Kelso Beach, downtown shops, and local schools, this home offers convenience and lifestyle. Move-in ready and full of pride of ownership, this property is an excellent opportunity for families or anyone looking to settle into a welcoming Owen Sound neighbourhood. (id:54532)
1290 Cedar Lane
Bracebridge, Ontario
Spacious Muskoka Retreat on Over an Acre In-Town Convenience Meets Modern Comfort. Welcome to 1290 Cedar Lane a beautifully expanded and fully updated 4-bedroom, 4-bathroom home offering the rare combination of over an acre of flat, usable land within minutes of downtown Bracebridge. Perfect for families, remote professionals, or those looking for a Muskoka lifestyle without sacrificing convenience.Step inside and discover a bright, open layout with multiple living spaces designed for comfort and function. The large kitchen flows seamlessly into the dining and living areas ideal for entertaining. With a dedicated home office plus four spacious bedrooms, theres room for both work and play.Recent renovations and thoughtful upgrades ensure a move-in-ready experience: stylish finishes, modern baths, and plenty of natural light. The lower level offers a flexible family room, gym, or guest suite potential.Outdoors, enjoy the freedom and space of level land perfect for kids, pets, or future backyard dreams. Relax on the deck, host summer BBQs, or simply enjoy the peace and privacy of this in-town retreat. Location Highlights - Just minutes to schools, shops, and dining in downtown BracebridgeEasy access to lakes, trails, and everything Muskoka is known for. Only 2 hours from Toronto the perfect work-from-home escape or weekend retreat. Why You'll Love It:4 bedrooms + office, 4 bathrooms. Newly finished + move-in ready Over 1 acre of flat, usable landIn-town convenience with Muskoka charm (id:54532)
1902 River Road W
Wasaga Beach, Ontario
Discover this custom-built waterfront home offering 46 feet of prime frontage along the Nottawasaga River. Featuring a steel breakwall and the opportunity to install a private dock, this property provides a sheltered harbour setting with direct access to Georgian Bay, ideal for boating, fishing, kayaking, paddleboarding, and endless water adventures.With just over 2,800 sq. ft. of finished living space, this 4-bedroom, 3-bathroom home is designed for both comfort and lifestyle. The main floor showcases a bright, open living room with vaulted ceilings and hardwood floors, a large eat-in kitchen, a primary suite complete with a private ensuite and walkout to a waterside patio, second bedroom, and a second main bathroom.The fully finished lower level has been recently renovated, featuring new flooring, a spacious family room with a gas fireplace, a custom wet bar, two additional bedrooms, large bathroom, laundry and utility room, and multiple walkouts from family room and large bedroom to the lower covered patio and professionally landscaped backyard. Stone walkways, armourstone retaining walls, and tiered steps create a striking outdoor retreat leading to the rivers edge.Additional highlights include a double-car garage with inside entry, a paved driveway with parking for 4+ vehicles, and both upper and lower patios perfect for entertaining or relaxing with waterfront views.Just a short drive or boat ride to local beaches, this property blends natural beauty, modern comfort, and year-round recreational opportunities for an exceptional riverfront lifestyle. (id:54532)
1881 6th Avenue E
Owen Sound, Ontario
This 2.5-story red brick home sits in a well-established neighbourhood known for its quiet streets and easy access to local amenities. With a functional layout and generous space, its ideal for families or buyers looking to invest in a property with potential.The main floor features a living room, dining area, kitchen, and a recreational room. Upstairs offers two bedrooms and a full bathroom, while the third-floor attic provides flexible space for an extra bedroom, office, or bonus room. The backyard is great for outdoor activities and gatherings, and the front porch adds a welcoming touch. A solid opportunity in a desirable location move in and update at your own pace or renovate to suit your vision. (id:54532)
219 Terraview Crescent
Guelph, Ontario
Welcome to 219 Tarreview Crescent, nestled in the highly desirable Kortright West neighbourhood in Guelphs south end. This well-appointed home combines comfort, functionality, and an unbeatable location.Situated on a deep 160-foot lot backing onto green space, this property offers both privacy and a connection to nature. Just steps away, youll find the extensive multi-trail system of Preservation Park, perfect for walking, running, or cycling. Convenience is at your doorstep with grocery stores, banks, restaurants, fitness facilities, and more all within walking distance. Plus, with direct City Transit access to the University of Guelph, this location is ideal for families, professionals, and investors alike. Inside, the home boasts a thoughtful 4-bedroom, 3 full-bathroom layout, providing plenty of space for family living. The inviting main level is bright and functional, while the upper level offers spacious bedrooms for comfort and privacy. A single-car garage with two additional driveway parking spaces ensures ample parking. With its combination of natural surroundings, modern conveniences, and a versatile floor plan, 219 Terreview Crescent is the perfect place to call home. (id:54532)
18 Colborn Street
Guelph, Ontario
Welcome to this stunning 4-level side split, meticulously maintained by its loving owners and tucked away in one of Guelphs most coveted neighbourhoods. Rarely do homes in this area come to market. Surrounded by mature trees and perennial gardens, this property offers a serene retreat while being in the heart of the city on a quiet street with no sidewalks or streetlights. Inside, you'll find a beautifully renovated kitchen (2015) with custom cabinetry, Cambria quartz countertops, and stunning quartzite floor that opens to an inviting living and dining space that flow seamlessly for everyday living and entertaining. The home features 3 bedrooms and 4 bathrooms, along with a versatile living room off the back that can easily serve as a guest bedroom or creative space. The basement was thoughtfully renovated in 2020, creating a dedicated yoga and wellness retreat with heated floors, a custom live-edge ash shelf, a sauna, and a full 3-piece bath perfect for fitness and relaxation enthusiasts. From the lower level, step outside to a two-tier deck (2018) overlooking the private backyard that backs directly onto a park, offering a true extension of your living space. A paved stone driveway adds to the curb appeal and functionality. All appliances and a gas-run barbecue are included, making this an exceptional move-in-ready opportunity. This is a rare chance to own a distinctive home that blends nature, lifestyle, and modern comfort. (id:54532)
11 Riverview Drive
Guelph, Ontario
This is a unique opportunity to own a versatile bungalow with potential accessory apartment space and a heated 24' x 24' shop, ideal for hobbyists, trades, or extra storage. The home has undergone numerous updates, including nearly all windows and doors (2019), and a fully refreshed kitchen space that blends comfort with peace of mind. The basement, with rough-in kitchen elements, a walk-up, and generous storage, offers excellent potential as a separate dwelling, in-law suite, or income-producing apartment. Parking is abundant, while the shop provides more than two indoor spaces, workspace flexibility, and a loft waiting for your imagination. Whether you need room for tools, toys, or a creative studio, this shop delivers. With its thoughtful upgrades and endless possibilities, 11 Riverview Drive is more than a home; it's an opportunity. Book your private showing today or stop by the open house! (id:54532)
723 Goldie Crescent
Kincardine, Ontario
A picture-perfect location on a quiet cul-de-sac, backing onto greenspace, and easy access to the Davidson Centre with all of its parks and amenities. First time on the market in over 30 years for this beautiful custom-built family home that has been thoughtfully updated and well-maintained over the years. Pride of ownership is clear from the moment you pull in the driveway, with mature trees and tasteful landscaping, and updates to the windows, siding and roof shingles in recent years. Your first impression once in the main living space will be a a sense of warmth and welcome, with plenty of natural light, a cozy ambiance from the propane fireplace, and custom built-in cabinetry. The eat-in kitchen offers stainless steel appliances, granite countertop on the island, plenty of storage, and access to an oversized covered deck that overlooks the 18'x36' in-ground pool and fully-fenced private yard. Imagine long summer days enjoying the pool with your favourite people, hosting a backyard party on the two-tiered deck, or getting cozy with a good book on a rainy day, still free to BBQ and enjoy nature while remaining comfortable from the elements. A large, updated and spa-inspired main bathroom, plus three sizeable bedrooms on the main floor offers privacy and comfort for your family. Downstairs you will find a newly updated full bathroom, a spacious and versatile rec room with plenty of natural light, a functional laundry room and multiple well-configured storage options. What is notable about this desirable location is the walkability factor: you are steps from the trail system, and within a 15 minute walk to two local grocery stores and schools; without compromising on the tranquil neighbourhood. This is a house that truly feels like a home. There is nothing to do here but move in and enjoy. You won't want to wait! (id:54532)
101 Reed Way
Blue Mountains, Ontario
Welcome to 101 Reed Way, Blue Mountain. Where modern elegance meets mountain-side living. This beautifully appointed 6-bedroom, 5-bathroom home offers more than 3,500 sq. ft. of finished living space on a coveted corner lot, just minutes from the heart of Blue Mountain Village. Every detail has been thoughtfully designed, decorated, and upgraded to create a retreat that balances warmth, sophistication, and functionality. The great room is truly the heart of the home, with soaring ceilings, a feature stone fireplace with rough-hewn beam and built-in shelves, and floor-to-ceiling windows framing spectacular hill views. The chef's kitchen features quartz countertops, custom cabinetry, stainless steel appliances, designer lighting, a servery, and a walk-in pantry, making it perfect for entertaining after a day on the slopes or golf course. Upstairs, the primary suite is a sanctuary with breathtaking views and a spa-like ensuite, while the fully finished lower level offers a spacious rec room, two bedrooms, and a luxurious steam shower for ultimate relaxation. Step outside to enjoy a professionally landscaped yard featuring a custom-built post-and-beam gazebo with a metal roof, raised garden beds, mature trees, and a charming shed for extra storage. The expansive deck provides yet another vantage point for soaking in the natural beauty of the Blue Mountains. Additional highlights include upgraded oak hardwood floors, custom blinds, a double-car garage, main-floor laundry, a smart sound system, energy-efficient design, and part of the remaining Tarion warranty. As a member of the Blue Mountain Village Association (BMVA), you'll also enjoy year-round benefits, including on-call shuttle service, exclusive discounts at local shops and restaurants, and special privileges throughout the village. This is more than a home, it's a lifestyle. Whether hosting friends, gathering with family, or retreating to your own sanctuary, 101 Reed Way truly has it all. (id:54532)
1399 Baybreeze Lane
Dysart Et Al, Ontario
Discover a newly built (2024), turn-key cottage with modern design and spectacular lakefront living on Redstone Lake. Featuring 4 bedrooms, 3 bathrooms, and over 3,000 sq. ft. of modern living space, this property is designed for comfort and relaxation. With 110 ft of private waterfront, enjoy expansive lake views, a private dock with unforgettable sunset vistas, a waterside firepit, and multiple lake view decks for outdoor entertaining. Inside, soaring ceilings, sleek finishes, and floor-to-ceiling windows bring the outdoors in. The chef-inspired kitchen with wine fridge flows seamlessly into the open-concept living and dining areas. A 4-season sunroom with walkout to the deck, plus an expansive lower-level recreation room with walkout to the lake, provide the perfect spaces for year-round enjoyment. The primary suite includes a private en-suite bath, stunning lake views, and direct deck access, while additional lower-level bedrooms provide ample space for family and guests. Turn-key and fully equipped with central AC, back-up generator, EV charger, UV water treatment, and parking for multiple vehicles.A proven short-term rental performer, this property offers not only an exceptional lifestyle but also an attractive income opportunity. Ideally located close to ski hills, hiking trails, and just 25 minutes to Haliburton Village with its charming shops and dining.1399 Baybreeze Lane delivers modern luxury, timeless charm, and endless possibilities for year-round enjoyment. (id:54532)
125 Courtland Street
Blue Mountains, Ontario
Experience the breathtaking panoramic views of the mountain landscape as you approach, and let the stresses of the day dissipate. The main floor boasts an open-concept design flooded with natural light streaming through expansive windows, revealing captivating mountain vistas for sunset enjoyment. The kitchen, a haven for entertainers, features a generously sized custom island, pendant lighting, and exquisite cabinetry offering ample storage.As daylight gives way to evening, the ambiance transforms into a bright and inviting atmosphere, enhanced by potlights and the warmth of a gas fireplace. Upstairs, discover three bedrooms, a laundry room, and two bathrooms, including a stunning owner's suite with a 4-piece ensuite. The finished basement adds convenience with an additional 3-piece bathroom and showcases quality craftsmanship. Immerse yourself in a community that embraces the diverse offerings of the four-season playground, with easy access to a private clubhouse featuring an outdoor pool, hot tub, sauna, gym, and a lodge with an outdoor fireplace. A short stroll to Blue Mountain Village and a quick drive to downtown Collingwood and Georgian Bay make 125 Courtland the ideal home for those seeking a vibrant community surrounded by the beauty of nature. (id:54532)
11 Magnolia Lane
Guelph, Ontario
Retire in style and move to the desirable Village by the Arboretum! This bright, meticulous townhome is an end unit with three bedrooms, three baths and attached garage. The spacious foyer, with classic wainscotting and neutral décor, welcomes you to this well-maintained home. A front bedroom has hardwood flooring, a large window and is an ideal office, den or guest room. The main floor two-piece bath is conveniently located for guests and everyday use. The main floor laundry room is equipped with storage and perfectly located near the garage door. The open-concept kitchen has easy care vinyl plank flooring, stainless appliances, modern backsplash with a half wall overlooking spacious living room with hardwood flooring. Sliding doors lead to a quaint deck for warmer weather enjoyment and cooking on the grill. The primary bedroom is spacious with hardwood flooring, walk-in closet and spectacular ensuite bath with two sinks, roll-in shower and plenty of storage in vanity. The open staircase leads to a finished basement area which is perfect for family gatherings and overnight stays with cozy carpet, a bedroom, recreation room and full bath. Plenty of unfinished space for a workshop and storage, too. Living the Village has so much to offer with organized activities and access to gym, indoor pool, pool room, library, crafts, trails and tennis. Conveniently located close to amenities, shopping, transportation and restaurants. This is how retirement is meant to be! (id:54532)
6 Law Drive
Guelph, Ontario
Welcome to 6 Law Drive, a bright and inviting semi-detached home in Guelph's sought-after east end. Perfectly designed for modern family living, this home offers a thoughtful layout, abundant natural light, and functional spaces for both everyday life and entertaining.The main floor features a spacious living room, a dedicated dining area, and an eat-in kitchen with direct access to a brand-new deck and private backyard, ideal for family gatherings or relaxing outdoors. Upstairs, you'll find three well-appointed bedrooms, including a generous primary with walk-in closet, all designed with comfort in mind.The fully finished lower level adds valuable living space, including a rec room, full bathroom, laundry area, and an additional bedroom or office.This home has also seen many recent updates, making it beautifully move-in ready for its next owners. Beyond the home itself, this east-end location is unbeatable. Law Drive is a family-friendly street with a welcoming atmosphere. The area is known for excellent schools and is just minutes from Eastview Park, featuring soccer fields, volleyball courts, a splash pad, and Guelph's popular new pump track. Plus, you'll find several other parks and trails nearby, giving your family endless ways to enjoy the outdoors. 6 Law Drive isn't just a home, it's a place where your family can thrive in a vibrant community. Book your private showing today. (id:54532)
563 21 Street W
Owen Sound, Ontario
Charming 3 brick Bungalow -West side Owen Sound. Nestled in this desirable west side location, is this well maintained 3-bedroom brick bungalow, offering, the outmost comfort and style. Step inside and find a bright and spacious main level featuring new hardwood flooring, an upgraded and cozy kitchen with granite counter tops, and cozy living room with a gas fireplace and elegant French doors. The dining room also features French doors, adding charm and flow to the space. The main bathroom is tastefully updated with a double vanity and walk in shower. enjoy the convenience of the attached single car garage with a garage door on the back as well, accessing the fully fenced back yard , perfect for pets, kids or private outdoor entertaining. The lower level has been newly renovated in 2025 with New flooring a modern bathroom and new windows, providing an excellent additional living space or in-law potential. a kitchenette add multi functions to the downstairs, with a huge living area enhanced by a gas fireplace. A new side entrance (2025) enhances accessibility and privacy. Additional upgrades and features include. New owned hot water heater (2025) R60 attic insulation, Gas furnace and Central Air (8 years old) . This move in ready home is suitable for anyone looking for a great home in a fabulous neighbourhood. Gas Dryer and a Gas hook up is at the back deck. New window in east facing bedroom and new bathroom window. Fireplaces have been serviced 2025. (id:54532)
2 - 32 Arkell Road
Guelph, Ontario
Stunning 2 bedroom, 2 bath bungalow style condo. Available immediately! Welcome to your dream home! Located in Guelph's sought-after South End, just minutes from shopping, restaurants, transit, parks and all essential amenities. Shows like a model home with elegant, modern finishes and a bright, open-concept layout that's sure to impress. Featuring 9-foot ceilings, tasteful design choices and spacious principal rooms, this home is the perfect blend of comfort and style and carefree living. Whether you're downsizing, investing, or looking for your first home, this unit offers the convenience of one-level living with no compromises. (id:54532)
5 Leaside Street
Kawartha Lakes, Ontario
Welcome to your private sanctuary on prestigious Balsam Lake. A rare lakefront estate that offers the elegance and scale of a luxury resort, yet exudes the warmth and comfort of home. Nestled at the end of a tree-canopied private drive, this remarkable property spans over 7ac of level, usable land. A pristine canvas for future enhancements such as a pool, tennis court, or additional garage. With west-facing exposure, the property is bathed in sunlight throughout the day, culminating in spectacular sunset views across the water. The main house unfolds gracefully across four levels, connected by an elevator that ensures seamless accessibility for all generations. Inside, expansive principal rooms are designed for both grand entertaining and relaxed lakeside living. A soaring great room anchors the home, complemented by a 3-season room featuring a fireplace & artisanal pizza oven. Resort-style amenities include a full spa, billiards/game/media room, 2 bars, a gym, wine cellar, and even an interior space designed with the dimensions for a squash court. The home offers 5 spacious bdrms, while the attached guest house above the garage provides an additional 2 bdrms, an ideal retreat for extended family or visitors. The two-bay, four-car garage includes a washroom and dog-washing station. Outdoors, the experience is equally exceptional. A private, shallow-entry beach invites you to the waters edge. Boaters will appreciate the covered 4-slip boat port and the oversized dry boathouse complete with dual marine rails, all set within a sheltered private basin protected by a seawall creating your very own private marina with peace of mind for vessel storage. This is more than just a residence; it is a multi-generational, all-season retreat that offers unmatched privacy, scale, and lifestyle flexibility. Located on the Trent-Severn Waterway, you'll enjoy endless boating & access to charming nearby villages, and a lifestyle that seamlessly blends nature, luxury, and community. (id:54532)
56 - 941 Gordon Street
Guelph, Ontario
Welcome to Unit 56 in Parc Place, a rare opportunity to own a spacious, move-in-ready townhome in one of the most desirable complexes in the city's South end. Enjoy the perfect blend of city convenience and peaceful community living. You're just minutes from shopping, restaurants, and public transit, yet the community is so quiet and serene you'd hardly know you're in the city. The complex also offers resort-style amenities including: outdoor pool, tennis & pickleball courts, dry sauna with change room. This well-maintained townhouse features: single-car garage with direct access to the finished basement, upgraded hardwood floors on the main level, cozy gas fireplace, open-concept kitchen with newer fridge (1 year old), stove and dishwasher, custom wooden cabinet and sliding doors leading to a large, private oversized deck ideal for relaxing or entertaining. Upstairs you will find three bright, spacious bedrooms and a full 4-pc bathroom. The fully finished walk-out basement offers a large recreation room, another 3-piece bathroom, laundry area, cold room and ample storage and direct entry to the garage. Backing onto mature trees for added privacy, this unit is part of a well-managed condo association that takes care of: roof shingles, exterior windows and doors, deck maintenance, landscaping and property care, snow removal (including walkways and stairs).If you're looking for low-maintenance living in a quiet, friendly community with excellent amenities, this townhouse is a must-see! (id:54532)
1295 Sheffield Road
North Dumfries, Ontario
Enjoy Elegant Country Living at 1295 Sheffield Road! Discover the perfect blend of sophistication and tranquility in this stunning custom home nestled on over 1 acre in the scenic countryside of North Dumfries. Thoughtfully designed with both style and functionality in mind, this residence offers an exceptional living experience. Step inside to find an inviting main floor office, ideal for remote work, and a beautifully appointed living and dining room, perfect for entertaining. Large windows fill the living room with natural light while offering stunning views of the surrounding landscape. The heart of the home is the newly renovated black-and-white eat-in kitchen, featuring sleek finishes and modern appliances. This culinary space seamlessly connects to a spacious family room, creating the perfect atmosphere for gatherings. Upstairs, the primary bedroom retreat impresses with two closets, a luxurious ensuite, and breathtaking views that make every morning feel special. Two additional bedrooms provide ample space for family or guests. The expansive unfinished basement offers endless possibilities, boasting heated floors and a walk out to the outdoors and one to the garage, ready to be transformed into a dream recreation space. Outside, the gorgeous wraparound deck invites you to soak in the serene surroundings, while the heated pool offers a private oasis for summer relaxation. Surrounded by nature, yet conveniently close to city amenities, this home offers the best of both worlds. Don't miss this rare opportunity to own a sophisticated rural retreat. Contact us today for a private viewing! (id:54532)
34 Cedartree Lane
Kawartha Lakes, Ontario
A home that feels right the moment you walk in. Bright living spaces and an eat-in kitchen make daily life easy, while the finished walkout basement adds room to spread out: with a cozy family room, propane fireplace, and a dedicated office. Step outside to a private landscaped backyard, perfect for morning coffee or summer BBQs. On a quiet, family-friendly street within walking distance of schools, parks, and the water, this is a home that works for today and for the years ahead. (id:54532)
103 Mcgowan Street
Centre Wellington, Ontario
Tucked into one of Elora's most welcoming neighbourhoods, just steps from the trail and minutes from the charm of downtown, this thoughtfully updated bungalow offers comfort, style, and simplicity in equal measure. Intelligent updates and timeless finishes create a space that's both functional and beautiful - from quartz countertops and custom cabinetry to hardwood floors, curated lighting, and motorized window coverings. The open-concept kitchen, dining, and living areas flow seamlessly to a private deck with retractable shades and a Hydropool hot tub - perfect for quiet mornings or relaxed evenings. The insulated garage with built-in shelving and workshop space adds versatility, while board and batten accents, upgraded bathrooms, and interlock walkways reflect the care poured into every detail. Downstairs, a fully finished basement offers even more living space, complete with a bedroom, full bathroom, gym, cozy family room with fireplace, and a sprawling rec room. Whether you're starting a new chapter or simply seeking a home that lives well in every season, this Elora gem delivers low-maintenance living with high-impact style. (id:54532)
656 Armstrong Road
Shelburne, Ontario
**OPEN HOUSE Sunday, Oct 5th 2:00 - 4:00pm!** You cant beat this immaculately maintained 4+ bed home for UNDER $800k!!!! 4 full bedrooms up, FULLY Finished basement with 5th bedroom/office AND 3pc bathroom! Over 3000 sq ft of finished living space, TWO CAR GARAGE (single door - double deep - tandem) and updated quartz counter tops in the kitchen with large island! This fantastic layout features a curved wood grand staircase, bright eat in kitchen with new quartz counter (2025) and large island with sliding patio doors out to fully fenced yard with composite deck and good sized storage shed / man cave. Cozy main floor living room offers a gas fireplace and hardwood floors. Main floor formal dining room also has hardwood floors - could be converted to a main floor office space. Enjoy carpet free living on the main floor (tile and hardwood). Upstairs you will find convenient second floor laundry, 4 good sized bedrooms all with walk in closets and a large primary bedroom with private luxury ensuite. The fully finished basement adds more than 700 sq ft of additional living space plus a 5th bedroom or office and 3pc bathroom which makes it ideal for an in law, guest or play room area. Other benefits to this home: California Shutters on the back, New Front Door & Garage Door, Central Vac Rough in, Water Softener is owned, Nest, Hardwired Security System, Freshly painted (2025). Walk to primary & high school and shops without having to cross any busy roads. You cant get a better location than this in Shelburne! Excellent for commuters - only 45 min to the GTA with an easy drive along highway 89 to Airport Road! See Floor Plans and Virtual Tour/IGuide attached to listing. (id:54532)
119 Fleming Road
Guelph, Ontario
This FREEHOLD townhome, only nine years young and offers stylish curb appeal. The exterior blends brick, stone, and siding, complemented by a stamped concrete walkway that leads to a welcoming front porch. Inside, a bright foyer introduces the main level where 9-foot ceilings create an open and elegant feel. The thoughtful floor plan seamlessly connects the dining area, living room, and kitchen, making it ideal for both entertaining and everyday life. The kitchen is a true highlight, featuring a large island, granite countertops, stainless steel appliances, attractive lighting, a striking stone backsplash, and an oversized sink. Upstairs are three bright and spacious bedrooms, including the primary retreat with a lovely arched window, walk-in closet, and private ensuite. The finished basement expands your living options with space for a home gym, rec room, or office, bringing the total living area to nearly 2,000 sq. ft. Sliders off the main floor lead to a deck and fully fenced backyard, offering plenty of room to enjoy the outdoors. This prime location is steps from excellent schools, public transportation, the scenic Watson Creek Trail, and Joe Veroni Park. If youve been waiting for a stylish, move-in ready home in a family-friendly community, this property is the one you dont want to missbook your showing today! (id:54532)

