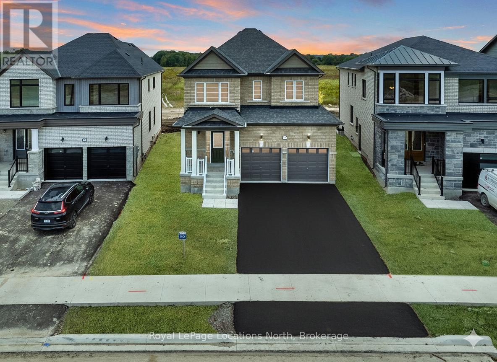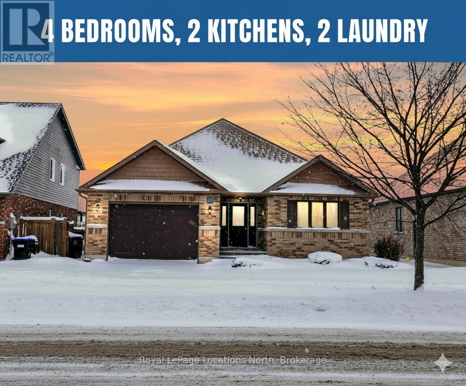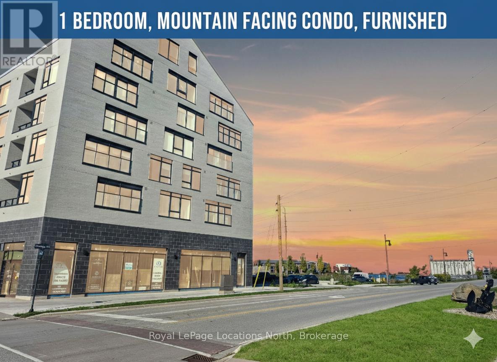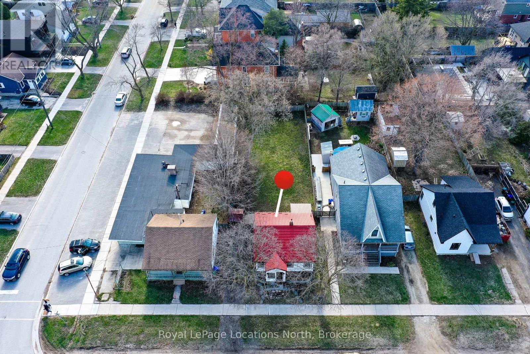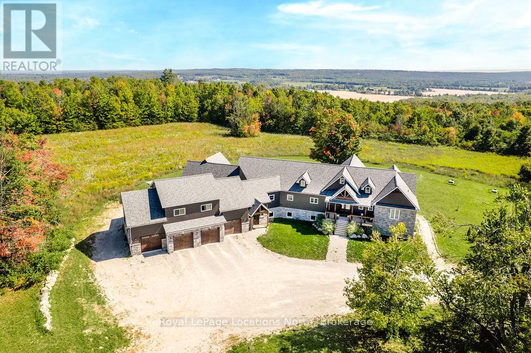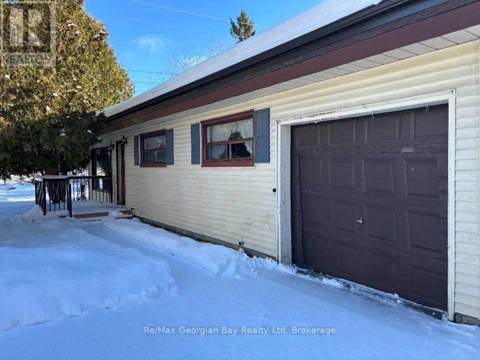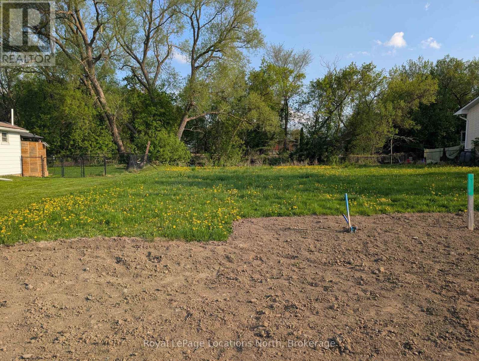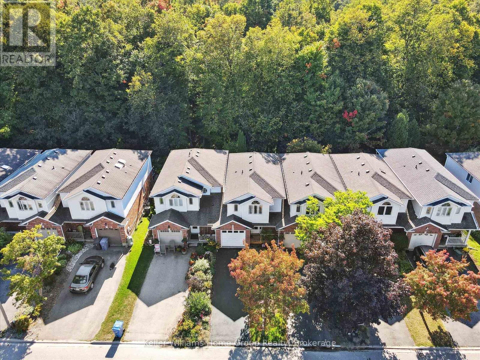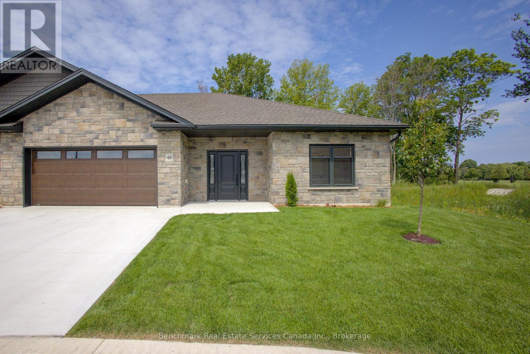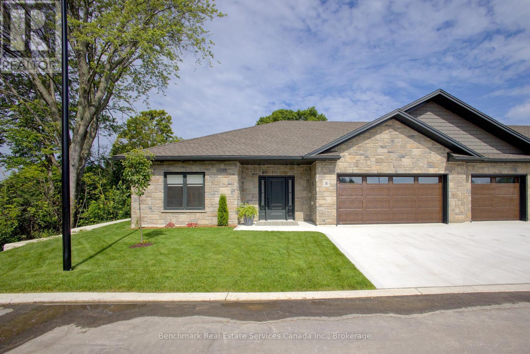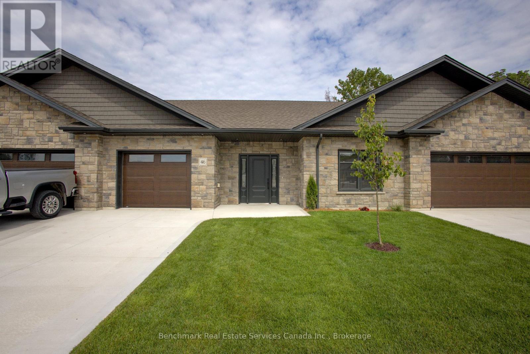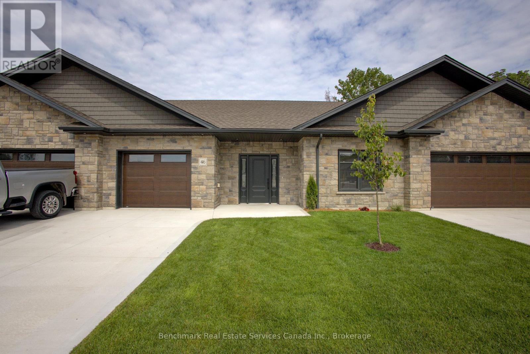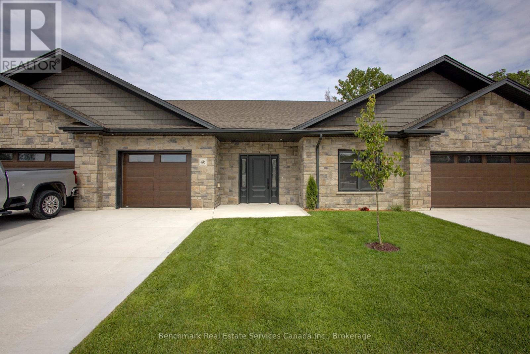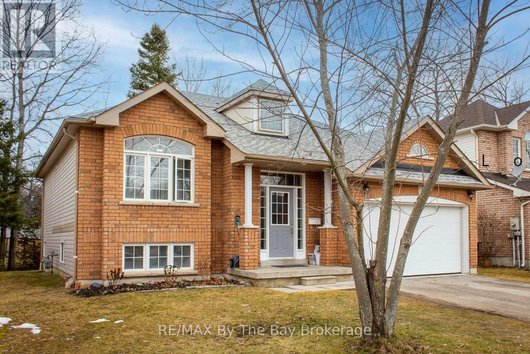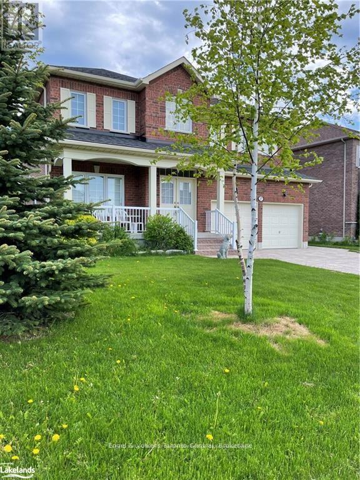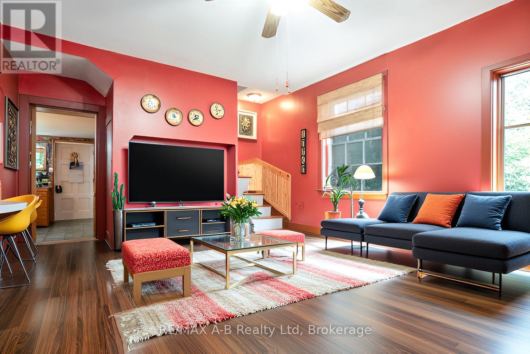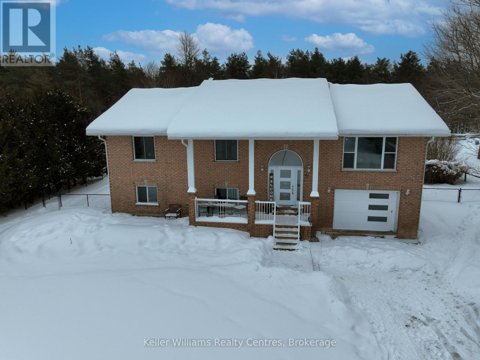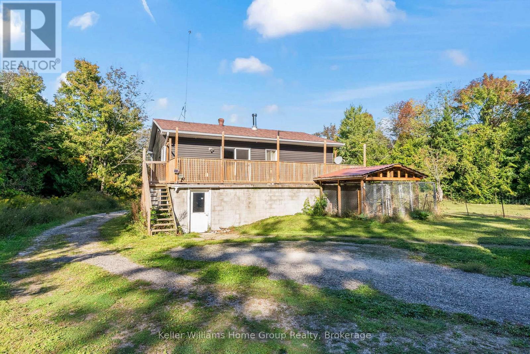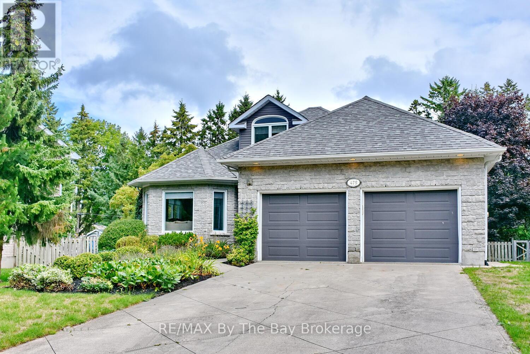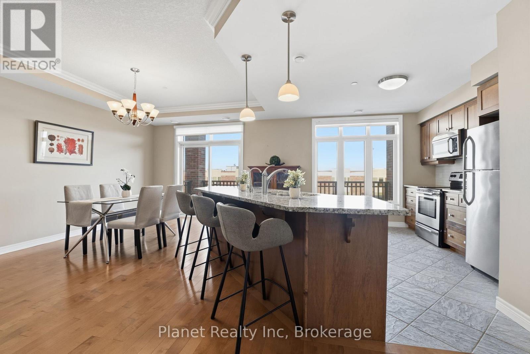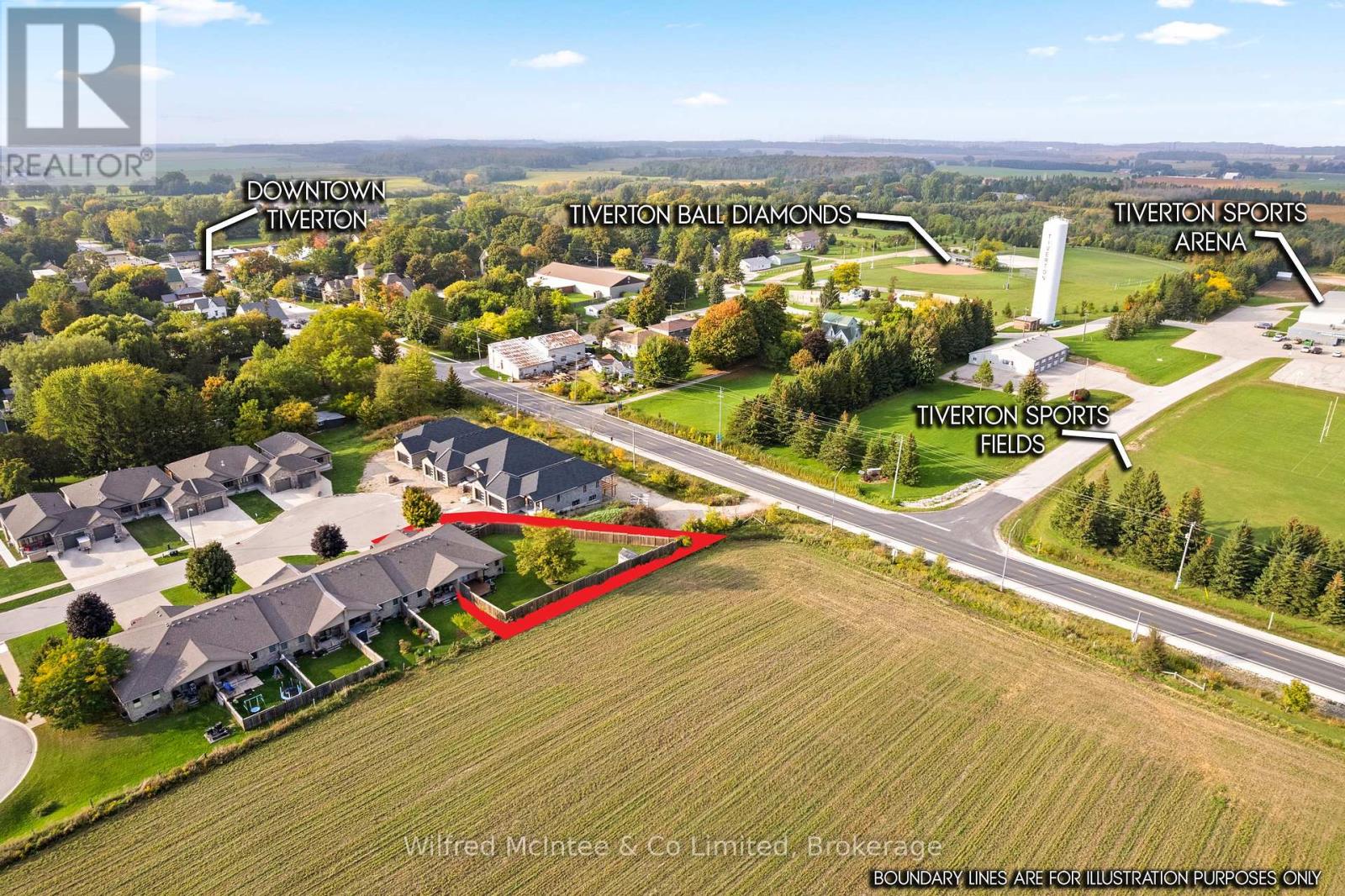158 Union Boulevard
Wasaga Beach, Ontario
Detached, all brick home! Outstanding value for a 4 bed, 4 bath property. This modern and chic, property is nestled within South Bay at Rivers Edge, Wasaga Beach. Built in 2023 by Lancaster Homes. Walk to Wasaga Beach Public Elementary School! Bright and spacious -you can feel the 'wow' factor from the moment you walk through the door. **Main Floor: Vinyl flooring, kitchen with stainless steel appliances, quartz kitchen countertops, living/dining areas and powder room. **Upper Floor: 4 spacious bedrooms, along with 3 full bathrooms & laundry room. **Basement: unfinished with plenty of storage space and bathroom rough in. Double car garage with inside entry. Just a short walk away from a pond & trail system. Easy access to Playtime Casino, Costco (under construction), Collingwood & Blue Mountain for additional amenities. Wasaga Beach is buzzing with development - the timing couldn't be any better to make a purchase! Ideal for families, military relocations and individuals looking for a 'work-life' balance. Enjoy the 4 seasons with plenty of outdoor activities at your doorstep. (id:54532)
Entire Home - 27 Portland Street
Collingwood, Ontario
***Entire home (4 bedrooms, 3 bathrooms, 2 kitchen areas, 2 laundry areas, fenced backyard, garage and private driveway). Located in Pretty River Estates. This contemporary, bungalow is steps away from picturesque walking trails. 27 Portland Street is an easy hike/bike away from downtown Collingwood. The area provides year-round activities for nature enthusiasts (skiing, snowboarding and watersports). Main Floor: sloped ceilings, guest bedroom, 2 piece bathroom with laundry, primary bedroom with walk in closet and 4 piece bathroom, open concept living-dining room, kitchen with ample storage space and modern appliances. Lower floor: 2 spacious bedrooms, fireplace, laundry room and additional kitchen. Enjoy Apres-ski beverages on the backyard deck. Ideally situated within close proximity to supermarkets, cozy cafes, delectable restaurants, vibrant live music venues, prestigious golf courses, and the stunning Train Trail. A short drive will take you to Scandinave Spa and bustling Blue Mountain Village. Utilties extra. Seeking a wonderful candidate to rent this detached home. (id:54532)
322 - 31 Huron Street
Collingwood, Ontario
Stunning brand new Harbour House Condominium located in Collingwood. Just steps away from downtown Collingwood and scenic waterfront walking trails. This well-designed 1 bedroom condo offers 690 sq. ft. of living space along. The enclosed balcony encompasses 70 sq. ft and offers a side view of Blue Mountain. The condo is ready for immediate occupancy, and the rental price includes the furniture as shown. The suite boasts high-end finishes such as premium flooring, quartz kitchen countertops with a matching backsplash, built-in appliances including an over-the-range microwave and refrigerator. In-suite laundry. 4-piece bathroom with stone countertop and lavish bathtub. There is one designated underground parking space along with visitor parking available. Building amenities include bike storage, an exercise room, a pet wash area, and guest suites. It is conveniently located just a short distance from skiing, hiking, golfing, and fantastic restaurants in the downtown core of Collingwood. Annual Lease. Seeking an A+ Tenant. Utilities are not included. Available anytime. (id:54532)
452 Hurontario Street
Collingwood, Ontario
SKI SEASON RENTAL. Detached bungalow. 2 bedrooms & 1 bathroom. Oversized backyard! Walk to downtown Collingwood. Discover this stylish and contemporary home, set in a convenient location. The property boasts numerous updates, including a new kitchen with quartz countertops, modern appliances, upgraded electrical and HVAC, contemporary lighting vand laminate flooring. A separate side entrance provides access to the unfinished basement - a versatile space thats perfect for storage. The massive backyard offers added privacy. Lots of space for your pets and children to roam. This home is ideally located just a few blocks away from Collingwood's vibrant shops, restaurants & picturesque waterfront trails. Paula's Pantry is located next door and Gordon's cafe & food market steps away. ***Short term rental, price quoted is monthly. Minimum term: 3-4 months. Utilities are not included. Damage deposit is required. Seeking a wonderful seasonal tenant to occupy this cozy property. (id:54532)
5385 8 Line N
Oro-Medonte, Ontario
FAMILY COMPOUND - Built in 2022, this expansive 9,000 sq ft home on 100 acres is perfect for multi-gen living or rental income. The property features a custom main house, a legal ranch-style apartment w/private laundry + a loft above a heated 4-car garage. As you enter the large foyer, you're greeted with panoramic views of the property through floor-to-ceiling windows. The main house features 3+2 bedrooms, 3 full and 2 half baths, 9' ceilings, and engineered hardwood on the main floor. A grand living room impresses with 19' vaulted ceilings and access to a covered deck overlooking the pool. The spacious kitchen and formal dining room are ideal for gatherings, boasting quartz countertops, a double farmhouse sink, premium stainless steel appliances and a large custom island. The primary suite offers a private retreat with deck access, dual walk-in closets, and a luxurious 5-piece ensuite featuring a soaker tub, walk-in shower, dual-sink quartz vanity, and private water closet. The expansive walk-out basement includes a recreation room, two additional bedrooms, and a salon with a powder room, perfect for a home business or studio complemented by durable vinyl plank flooring. The separate legal accessory apartment provides a modern living space with vaulted ceilings, open-concept design, quartz kitchen countertops, a private covered deck, and dedicated laundry, ideal for family or as an income opportunity. The loft features a bedroom, 4-piece bath, kitchenette, and private deck, suitable for guests or extended family. The garage boasts 4 bays with 10 and 14 ceilings, perfect for car enthusiasts or workshop space. Outside, the 100 acre property supports many activities, hiking, hobby farming, or a private nature retreat. Enjoy a private outdoor oasis w/ a heated 20' x 40' saltwater pool, multiple decks, and lush green space. For more details, please contact us directly. (id:54532)
1 Gray Street
Severn, Ontario
Check out this very affordable and well maintained home. Three bedrooms on the main floor, attached garage, and a full, mostly finished basement with plenty of room for big screen gaming or watching movies, and a fourth bedroom if needed. Young families will appreciate the safety and ease of a two-minute sidewalk stroll to Coldwater Public Elementary School. Save on automobile expenses, with grocery shopping, restaurants and a medical centre a short walk away. Some of the features of this home are nearly new appliances, hardwood and ceramic flooring, a walk-out from the dining room, a newer roof and furnace, updates to electrical, plumbing and windows. There is also paved parking in both the front and rear. Make an appointment to view this property today. (id:54532)
323 Sunnidale Street
Clearview, Ontario
Get it now before the price of all vacant lots goes up once the new municipal services are completed in the very near future. Discover the Possibilities! We're Here to Help You Build Your Vision. This well-sized lot offers more than just land; it's an opportunity to build a home that suits your lifestyle, needs, and future. Whether you're looking to downsize, simplify, or create a cozy getaway, this property offers the perfect starting point for a smaller, easy-to-maintain home. You're not alone in the process. We'll walk with you from purchase through planning, offering guidance, support, and local insight every step of the way. From permits to builders, we'll help connect the dots so you can focus on designing the space that truly feels like home. Located in a vibrant four-season community, you'll enjoy year-round access to beaches, ski hills, hiking trails, watersports, and golf, just minutes away. Numerous amenities are also nearby, with a hospital just 15 minutes away and Toronto Pearson International Airport approximately 1 hour and 15 minutes by car. Water, sewer, and natural gas services will be available at the street in the near future. While a building permit is not quite available yet, we're happy to guide you through the process or connect you with the township to get started. Planning take time so don't delay. Let's turn this blank canvas into something truly yours. (id:54532)
97 Rodgers Road
Guelph, Ontario
5 Reasons you'll LOVE 97 Rodgers Road! 1. Space for Everyone - This home offers 4 bedrooms and 3 bathrooms, giving you plenty of room for family, guests, a home office or investment property! 2. Backs onto Nature - Your fully fenced backyard opens directly to Preservation Park, where endless trails and natural beauty are right at your doorstep. 3. Unbeatable Location - Walk to grocery stores, gyms, banks, restaurants, and shopping; everything you need is just minutes away. 4. Convenient Transit - Situated on a direct bus route to the University of Guelph, this home is ideal for students, professionals, and families alike. 5. Peaceful Living - Nestled between two long-term, mature neighbours, this property offers a true sense of stability and community. Whether you're a family, investor, or first-time buyer, 97 Rodgers Road combines comfort, convenience, and natural surroundings in one perfect package. Don't miss the chance to make this beautiful Guelph property your next home! (id:54532)
56 - 1182 Queen Street
Kincardine, Ontario
*Open House at our model every Thursday and Saturday from 11-2!* Welcome to your dream home in one of Kincardine's most exclusive private communities! The "Taylormade" model features 2 + 1 bedrooms offering a spacious loft that can easily serve as a guest suite, home office, entertainment room or flex space. With 3 full bathrooms, a gorgeous gourmet kitchen and a modern open-concept layout, this home is perfect for relaxed living or entertaining guests. Enjoy serene mornings and stunning views from your patio backing onto the Kincardine Golf and Country Club. Just minutes to the shores of Lake Huron, you'll love the peaceful surroundings and easy access to waterfront recreation, trails, and all the amenities Kincardine has to offer. Whether you're downsizing, investing, or looking for a weekend retreat, this stunning condo offers the perfect blend of luxury, comfort, and location. (id:54532)
26 - 1182 Queen Street
Kincardine, Ontario
*Open House at our model every Thursday and Saturday from 11-2!* Welcome to your dream home in one of Kincardine's most exclusive private communities! The "Bridgestone" model is a 2-bedroom condo, with 2 full bathrooms, a gorgeous gourmet kitchen and a modern open-concept layout, this home is perfect for relaxed living or entertaining guests. Enjoy serene mornings and stunning views from your patio backing onto the Kincardine Golf and Country Club. Just minutes to the shores of Lake Huron, you'll love the peaceful surroundings and easy access to waterfront recreation, trails, and all the amenities Kincardine has to offer. Whether you're downsizing, investing, or looking for a weekend retreat, this stunning condo offers the perfect blend of luxury, comfort, and location. (id:54532)
32 - 1182 Queen Street
Kincardine, Ontario
*Open House at our model every Thursday and Saturday from 11-2!* Welcome to your dream home in one of Kincardine's most exclusive private communities! The "Callaway" model is a 2-bedroom condo, with 2 full bathrooms, a gorgeous gourmet kitchen and a modern open-concept layout, this home is perfect for relaxed living or entertaining guests. Enjoy serene mornings and stunning views from your patio backing onto the Kincardine Golf and Country Club. Just minutes to the shores of Lake Huron, you'll love the peaceful surroundings and easy access to waterfront recreation, trails, and all the amenities Kincardine has to offer. Whether you're downsizing, investing, or looking for a weekend retreat, this stunning condo offers the perfect blend of luxury, comfort, and location. (id:54532)
54 - 1182 Queen Street
Kincardine, Ontario
*Open House at our model every Thursday and Saturday from 11-2!* Welcome to your dream home in one of Kincardine's most exclusive private communities! The "Callaway" model is a 2-bedroom condo, with 2 full bathrooms, a gorgeous gourmet kitchen and a modern open-concept layout, this home is perfect for relaxed living or entertaining guests. Enjoy serene mornings and stunning views from your patio backing onto the Kincardine Golf and Country Club. Just minutes to the shores of Lake Huron, you'll love the peaceful surroundings and easy access to waterfront recreation, trails, and all the amenities Kincardine has to offer. Whether you're downsizing, investing, or looking for a weekend retreat, this stunning condo offers the perfect blend of luxury, comfort, and location. (id:54532)
38 - 1182 Queen Street
Kincardine, Ontario
*Open House at our model every Thursday and Saturday from 11-2!* Welcome to your dream home in one of Kincardine's most exclusive private communities! The "Callaway" model is a 2-bedroom condo, with 2 full bathrooms, a gorgeous gourmet kitchen and a modern open-concept layout, this home is perfect for relaxed living or entertaining guests. Enjoy serene mornings and stunning views from your patio backing onto the Kincardine Golf and Country Club. Just minutes to the shores of Lake Huron, you'll love the peaceful surroundings and easy access to waterfront recreation, trails, and all the amenities Kincardine has to offer. Whether you're downsizing, investing, or looking for a weekend retreat, this stunning condo offers the perfect blend of luxury, comfort, and location. (id:54532)
52 - 1182 Queen Street
Kincardine, Ontario
*Open House at our model every Thursday and Saturday from 11-2!* Welcome to your dream home in one of Kincardine's most exclusive private communities! The "Callaway" model is a 2-bedroom condo, with 2 full bathrooms, a gorgeous gourmet kitchen and a modern open-concept layout, this home is perfect for relaxed living or entertaining guests. Enjoy serene mornings and stunning views from your patio backing onto the Kincardine Golf and Country Club. Just minutes to the shores of Lake Huron, you'll love the peaceful surroundings and easy access to waterfront recreation, trails, and all the amenities Kincardine has to offer. Whether you're downsizing, investing, or looking for a weekend retreat, this stunning condo offers the perfect blend of luxury, comfort, and location. (id:54532)
66 - 1182 Queen Street
Kincardine, Ontario
*Open House at our model every Thursday and Saturday from 11-2!* Welcome to your dream home in one of Kincardine's most exclusive private communities! The "Taylormade" model features 2 + 1 bedrooms offering a spacious loft that can easily serve as a guest suite, home office, entertainment room or flex space. With 3 full bathrooms, a gorgeous gourmet kitchen and a modern open-concept layout, this home is perfect for relaxed living or entertaining guests. Enjoy serene mornings and stunning views from your patio backing onto the Kincardine Golf and Country Club. Just minutes to the shores of Lake Huron, you'll love the peaceful surroundings and easy access to waterfront recreation, trails, and all the amenities Kincardine has to offer. Whether you're downsizing, investing, or looking for a weekend retreat, this stunning condo offers the perfect blend of luxury, comfort, and location. (id:54532)
46 - 1182 Queen Street
Kincardine, Ontario
*Open House every Thursday and Saturday from 11-2!* Welcome to your dream home in one of Kincardine's most exclusive private communities! The "Callaway" model is a 2-bedroom condo, with 2 full bathrooms, a gorgeous gourmet kitchen and a modern open-concept layout, this home is perfect for relaxed living or entertaining guests. Enjoy serene mornings and stunning views from your patio backing onto the Kincardine Golf and Country Club. Just minutes to the shores of Lake Huron, you'll love the peaceful surroundings and easy access to waterfront recreation, trails, and all the amenities Kincardine has to offer. Whether you're downsizing, investing, or looking for a weekend retreat, this stunning condo offers the perfect blend of luxury, comfort, and location. (id:54532)
48 Rose Valley Way
Wasaga Beach, Ontario
Welcome to this beautiful 4 bedroom, 3 bathroom home, offering a spacious and inviting living space ideal for family living. Large windows flood the interior with natural light, creating a bright and airy ambiance throughout the day. Open concept kitchen/living room makes an ideal setting. Inside, you'll find a large recreational room on the lower level, perfect for hosting gatherings or creating a versatile space to suit your needs. Enjoy the convenience of an inside entry to the garage, providing ample parking and storage space for your vehicle and belongings. Stay comfortable year-round with the gas forced air heating system and air conditioning, ensuring a cozy atmosphere in every season. Nestled in a serene neighbourhood, you'll enjoy peace and quiet while remaining conveniently located to amenities, schools, parks, and more. Experience the perfect blend of comfort, functionality, and style in this lovely home, making it an ideal choice for discerning homeowners seeking a place to call their own. Don't miss out on the opportunity to make this property yours. (id:54532)
27 Mair Mills Drive
Collingwood, Ontario
ANNUAL RENTAL IN MAIR MILLS ESTATES. Private entrance lower level apartment one bedroom/one bath with spacious open concept kitchen/dining/living room with gas fireplace and insuite laundry. Thoughtfully designed for the comfort and convenience for a single professional or retiree. The one bedroom layout promotes a cozy and manageable living space, providing just the right amount of room without unnessary excess. Located just minutes from Collingwood residents enjoy proximity to local amenities, shopping centers, restaurants and cultural events. Quick access to Blue Mountain for skiing and direct access to the Georgian Trail for biking, hiking, snowshoeing or cross country skiing. Forced air gas heat, gas fireplace and air conditioning. Sorry no pets and no smoking Designated parking, driveway snow plowing included, utilities in addition to rent. Minimum 12 month lease, full rental application, current credit report and references required. (id:54532)
48 Franklin Drive
Stratford, Ontario
Over 100 Years Old, full of Charm & Character! Here is your opportunity to own one of the area's original farmhouses, a true piece of history surrounded by trees and nature. Country in the city. This character-filled home features 4 spacious bedrooms, 2 bathrooms, and a welcoming country-style kitchen. Tucked away from everything and everyone, sitting among mature trees and nature's embrace, yet just three streets from major shopping and conveniences, it offers the best of both worlds. Recent updates include hydro, plumbing, and refinished wood floors. Across from a community garden, the property sits peacefully, providing privacy and tranquility. Cute as a button and full of charm, this unique home is ready for its next chapter. This over 100-year-old farmhouse is one of the area's true originals, a home that has gracefully stood the test of time. Bursting with character, and a warm, country-style kitchen that invites family gatherings and quiet mornings alike. Beautifully maintained wood floors blend modern comfort with timeless appeal. The home offers rare tranquility without sacrificing convenience. Full of charm and personality, this unique residence is truly cute as a button. Come experience its history, its peaceful setting, and the lifestyle it offers. Book your private tour today and discover a home like no other! Plenty of parking for multiple cars , RV, boat and all your toys. Photos are AL staged. (id:54532)
27 Pine Tree Drive
South Bruce Peninsula, Ontario
Imagine living on the desirable Pine Tree Drive in Hepworth, in a space offering the perfect blend of comfort, privacy, and versatility for families and entertainers alike. Since 2019, this brick home has undergone significant updates, featuring a custom kitchen, replaced windows and doors, refreshed soffit and fascia, and a redesigned pool area with expansive decking and a fully fenced yard. This home features five bedrooms, with an additional room for an office or hobby room. Three bathrooms provide convenience for busy households, and a custom kitchen serves as the heart of the home with its thoughtful design and ample workspace with quartz countertops and a large island. Downstairs, the rec room with a built-in bar creates an ideal setting for gatherings, game nights, or hosting friends and family with a gas fireplace. Step outside to a fenced backyard, perfect for kids, pets, and outdoor living. Enjoy summers in the above-ground pool, BBQs on a large multi-level deck, or quiet evenings in your outdoor space. Located on a quiet dead-end road, the home offers added peace and privacy while still being within walking distance to the local Hepworth public school, which also offers a French immersion program. You'll have plenty of storage or workspace with two garage options: a detached garage in the backyard plus an attached 1-car garage at the front of the home. Perfectly situated for convenience, the home is 12 minutes to Sauble Beach, 15 minutes to Owen Sound, and 10 minutes to Wiarton, giving you quick access to beaches, shopping, healthcare, dining, and year-round recreation across the Bruce Peninsula. Whether you're upsizing, investing, or seeking a versatile family home, 27 Pine Tree Drive delivers space, lifestyle, and exceptional location. Schedule your private showing today and experience everything this Hepworth property has to offer. (id:54532)
125 North Diagonal Road
South Bruce Peninsula, Ontario
Country Home or Cottage Retreat on 25 Beautiful Acres. Embrace the tranquility of nature in this raised bungalow, set on 25 acres featuring a mix of open land and mature trees. Follow the trail to a secluded meadow, beyond the meadow are more trails that lead to the back of the back of the property - perfect for family gatherings or a quiet escape from the bustle of town. With a barn, garage and even a sugar shack, there's plenty of space for storage, hobbies or outdoor adventures. Garden lovers will enjoy apple and pear trees, strawberries and more - an ideal canvas to cultivate your green thumbs. Inside, the spacious foyer welcomes you to the lower level, complete with a recreation room, den, 2-piece bath and convenient main level laundry. Upstairs, the open concept kitchen, dining and living areas showcase peaceful treed views. Step out onto the balcony for BBQs and entertaining. This home offers great potential for families or anyone looking to add their personal touch. Recent updates include new exterior siding, Roxul insulation on both levels, some new doors and windows, a new woodstove and basement drywall. Ideally located close to Wiarton, Sauble Beach and Owen Sound. (id:54532)
475 Minnesota Street
Collingwood, Ontario
Welcome to this charming home with a sought-after 'Minnesota St' address! 475 Minnesota is a beautifully maintained 2+1 bedroom, 2.5 bath bungaloft, ideally situated on one of Collingwood's most desirable streets. Nestled in this quiet, established neighbourhood just minutes from the waterfront, downtown shops, local walking/biking trails, and Blue Mountain, this warm and inviting home offers the perfect blend of character, comfort, and convenience. Built with timeless design in mind, this home features a spacious main-floor primary suite, an airy open-concept family room/kitchen area with large windows and loads of natural light. The updated and functional kitchen has ample cabinetry, a cozy breakfast/eating area, and walkout access to a very private backyard - perfect for entertaining or relaxing after a day on the trails or slopes. Upstairs, the loft area offers a 3rd bedroom space or studio, as well as a home office space. A full, finished basement provides a games & recreation room, an exercise/workout room, a 2 piece washroom, large workshop or hobby area, as well as a generous storage/utility area. Additional features include a gas fireplace in the family room, main-floor laundry, double garage with inside entry, walkout to the private patio from the kitchen, and abundant mature trees and landscaping. Recently upgraded Windows, Appliances, Furnace and A/C, plus On-Demand hot water(owned), over the last 5 years, plus updated Kitchen w Solid surface countertops. Whether you're looking for a year-round home or a weekend retreat, this well-cared-for, original owner, never-offered-before property checks all the boxes! Close to local amenities such as the Curling Club, Arena, YMCA, Dog Park, Sports Fields and the Hospital. Don't miss your opportunity to own this gem of Collingwood charm, on Minnesota's tree-lined street! (id:54532)
C305 - 65 Bayberry Drive
Guelph, Ontario
Experience elevated condo living in this spacious one-bedroom plus den suite at The Wellington. Thoughtfully designed with premium upgrades throughout; this suite features two elegantly finished bathrooms, a blend of hardwood and tile flooring, and a modern kitchen outfitted with custom cabinetry, sleek granite surfaces, a generous center island, and high-end stainless-steel appliances. The expansive living and dining area is ideal for both everyday comfort and entertaining, highlighted by detailed ceiling finishes, refined trim work, and a contemporary electric fireplace framed by built-in storage. Large windows lead to a sun-filled balcony that extends your living space outdoors. Retreat to the oversized primary bedroom, complete with a beautifully renovated ensuite showcasing a glass-enclosed shower, stylish tile work, and a granite-topped vanity. Additional features include a versatile den, ample storage solutions, and convenient in-suite laundry. This residence also includes underground parking and a storage locker. Residents enjoy exclusive access to the impressive Village Recreation Centre, offering an array of amenities such as an indoor pool, fitness facilities, games and reading rooms, social lounges, tennis court, putting green & more! Designed for those seeking comfort, convenience, and an active yet carefree lifestyle, this suite at C305-65 Bayberry Drive truly delivers. (id:54532)
22 Nyah Court
Kincardine, Ontario
Privacy, Potential & Play 22 Nyah Court Has It All! This 2-bedroom, 1-bathroom bungalow with an attached 1-car garage is an end unit on a quiet cul-de-sac in Tiverton, offering the perfect balance of privacy, space, and convenience. Complete with a geothermal heating system (low heating/cooling costs), a large back deck, ICF (Insulated Concrete Forms) insulation and a massive fully fenced side and back yard, its the ideal setting for families and those who value their own outdoor retreat. Built in 2012, with geothermal system to save on your heating bills. Geothermal systems can cut heating/cooling bills by 40-70% compared to traditional systems. The full lower level with 7 foot ceilings provides incredible potential. With renovations this space could transform into two separate suites with the addition of a side entrance, appealing to both investors and families looking for income opportunities. Adding to the appeal is the peace of mind of a pre-home inspection completed just one week before listing, giving buyers extra confidence. Out front, the cul-de-sac is the perfect spot for weekend street hockey games with friends, while across the road the arena and brand-new splash pad add to the unbeatable family-friendly location. Combine all of this with a short commute to Bruce Power, and 22 Nyah Court becomes a property that simply checks every box. With privacy, potential, and endless possibilities, this is not just another home its the opportunity youve been waiting for. Come see it before its gone. (id:54532)

