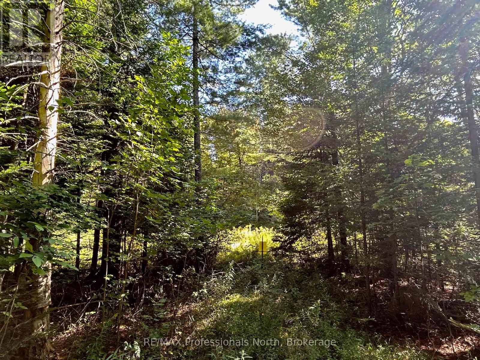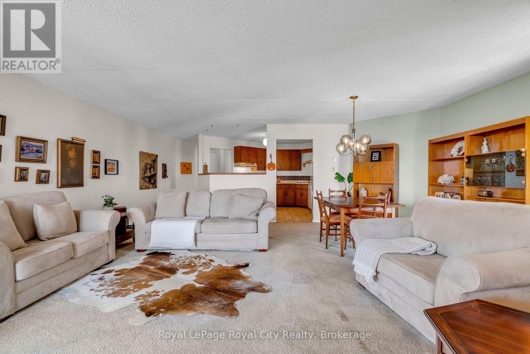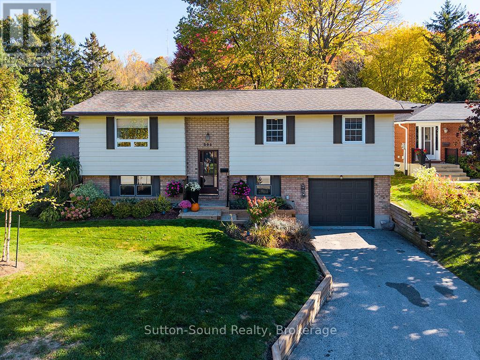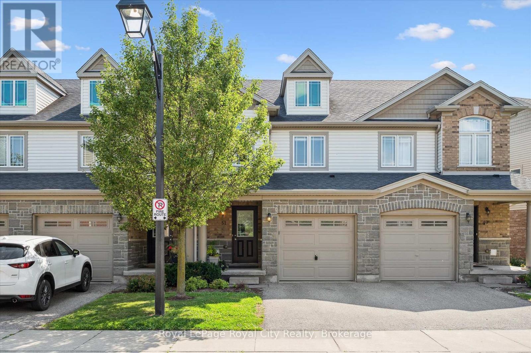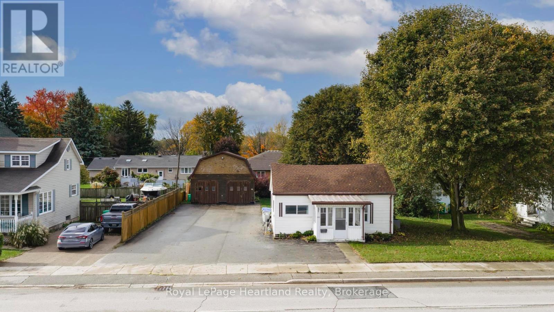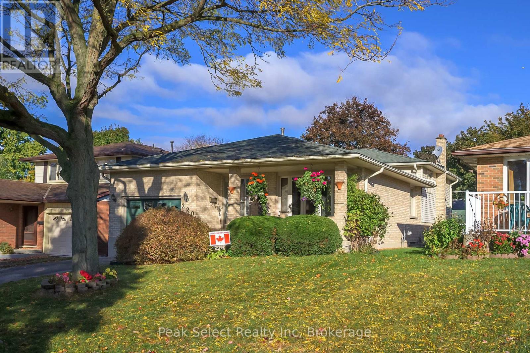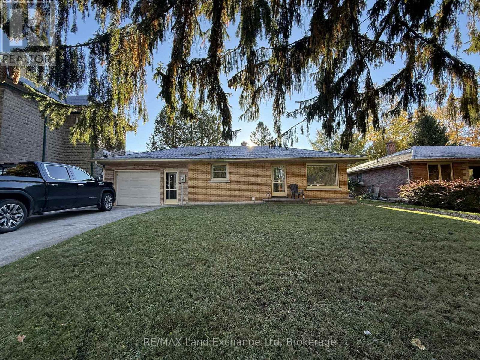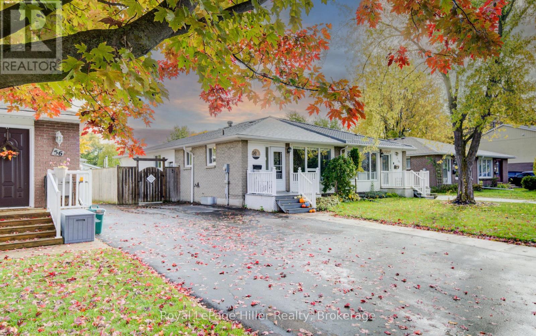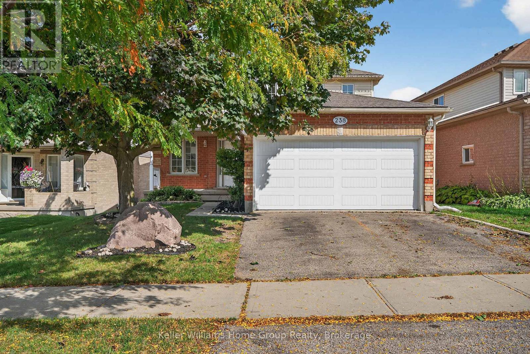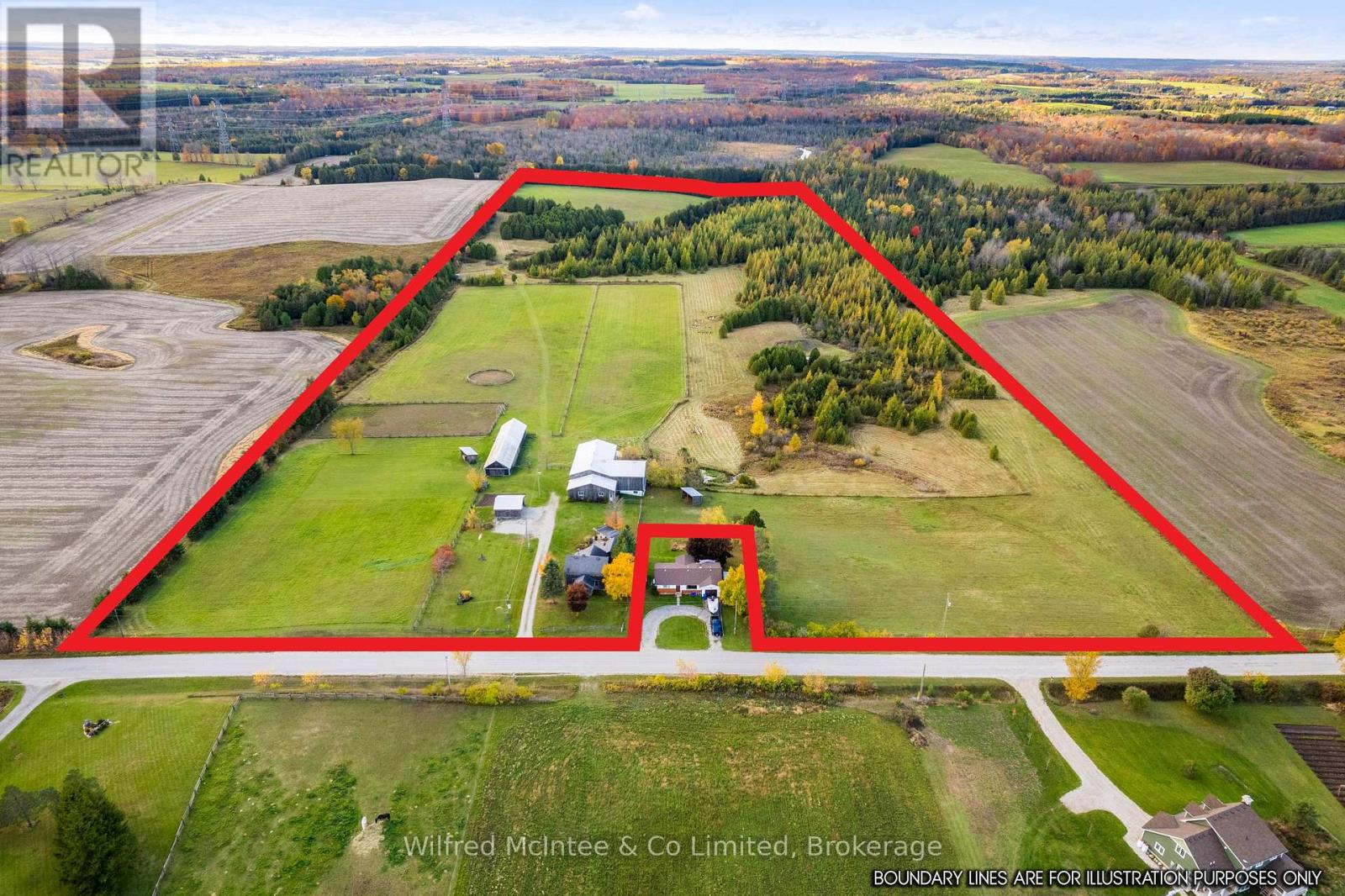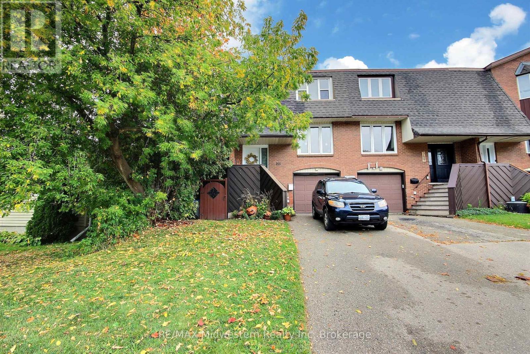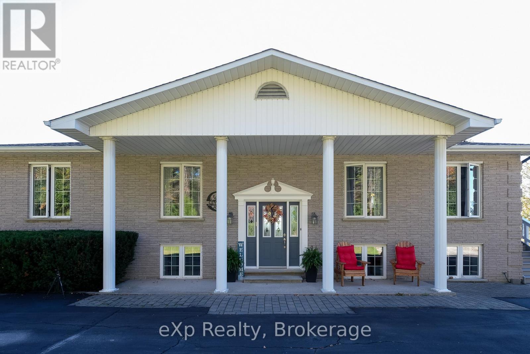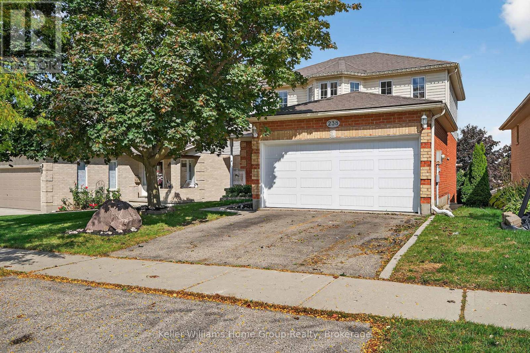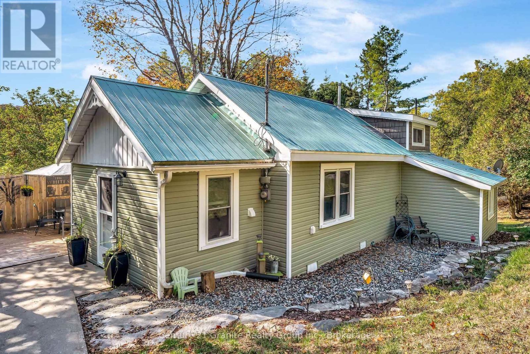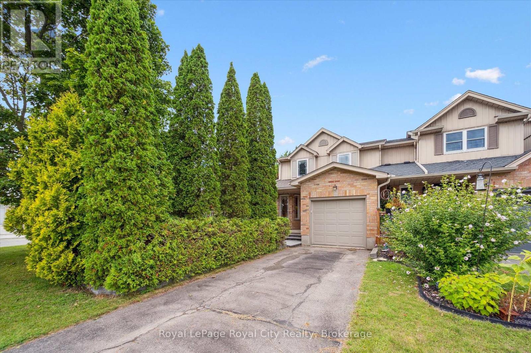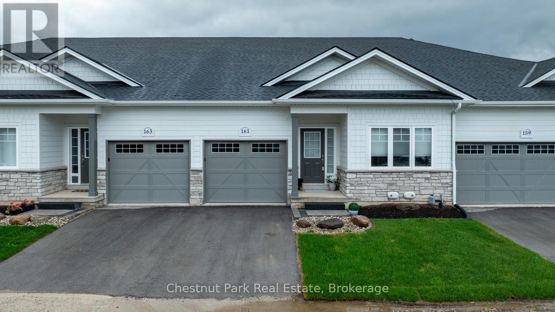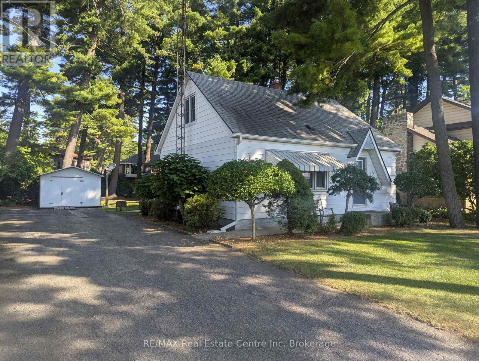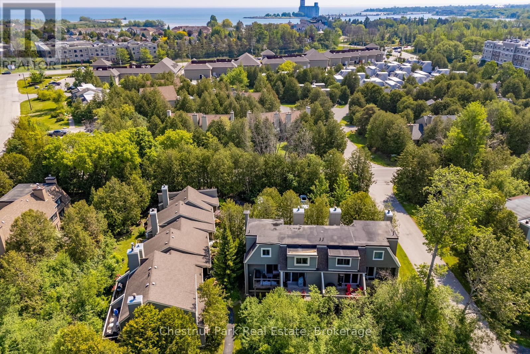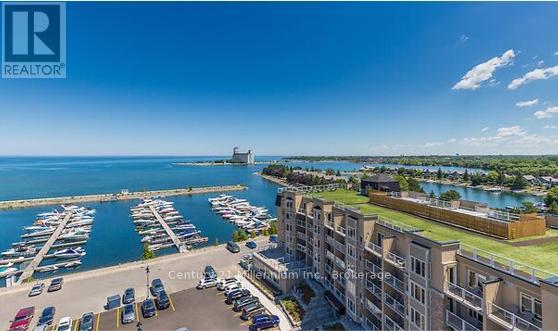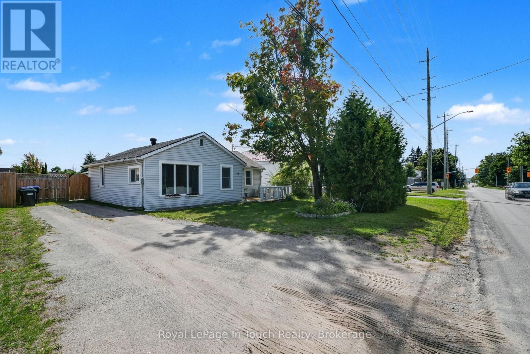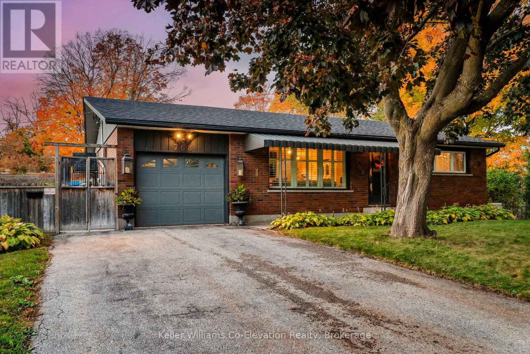0 Gates Road
Dysart Et Al, Ontario
Over 1 1/2 acres close to Haliburton - the perfect spot for your new home. A roughed-in driveway exists. This small neighbourhood offers peace and quiet, while being five minutes from Haliburton - the best of both worlds. Hydro is at the lot line. Haliburton is a lovely village on Head Lake with everything you need from shopping to schools, restaurants and events. The perfect place to build your dream home. (id:54532)
912 Cedar Pointe Court
Collingwood, Ontario
Welcome to Cedar Haus, a private, warm, and welcoming 3-bedroom, 2-bathroom second-floor condo nestled in the prestigious, secured community of Lighthouse Point. Located on the pristine waters of southern Georgian Bay, you'll fall in love with this tastefully decorated unit, featuring many upgrades including brand new bathrooms, fireplace and hardwood throughout, perfect for your winter season getaway. The bright, open-plan kitchen, living, and dining room offers a walk-out directly to your own private, oversized deck. Convenience is key with a single car garage and an additional designated parking spot just steps from your front door. As part of Lighthouse Point, you'll enjoy an array of exceptional amenities including tennis/pickleball courts, and a recreation centre with an indoor pool, hot tub, sauna, fitness centre, party room, gym, and games room. Trails along the bay provide endless opportunities for walking and cycling. This prime location is ideal for the winter season, close to skiing and just minutes to the charming village at Blue Mountain and downtown Collingwood, where you'll discover excellent shopping and dining. Experience great seasonal living at its best this winter! Home sleeps six. Utilities included in the rent. No pets. Deposit, rental application and references required. Available Nov 1st - May 15 (landlord flexible with dates). List price is for 4 months (id:54532)
803 - 22 Marilyn Drive
Guelph, Ontario
Bright and spacious 2-bedroom, 1-bath condo at 22 Marilyn Drive offering over 1,200 sq ft with stunning views of Riverside Park. This sun-filled unit features generous living areas, large bedrooms, and abundant natural light throughout. Located in one of Guelph's most desirable areas, steps to shopping, restaurants, transit, and scenic trails. Includes one underground parking space, an ideal opportunity to enter the market without compromising on space, views, or location! (id:54532)
305 8th Avenue E
Owen Sound, Ontario
On a quiet Cul-de-sac sits this meticulous 3+1 bed, 2 bath raised Bungalow. Built by Tom Clancy and offering 1075 + 800 sq ft of naturally lit living space, with large windows. Situated in a great neighborhood!! The upper level consists of an open living room and dining room with access through the French doors to the back deck and partially fenced yard. 3 good sized bedrooms, with the primary having ensuite privileges. The lower level rec room with the natural gas fireplace provides a place to unwind and relax, especially on those cold nights. An extra bedroom and with a 3 pc bathroom does make the set up lend well to an extended family. There is a laundry room and access to the garage. This home has been consistently updated and then well cared for! The split ductless system offers heating and cooling. There is baseboard back-up, however it is never used. A great house for many different families and lifestyles. (id:54532)
51 Oldfield Drive
Guelph, Ontario
Looking for your first home without sacrificing space or lifestyle? Or maybe you're a UofG parent searching for a smart investment? Welcome to 51 Oldfield Drive. This spacious 3+1 bedroom, 2.5 bath townhome is perfectly located in Guelphs sought-after South end just minutes to the 401, public transit, everyday amenities, and the University of Guelph. Curb appeal? Check. The stone and vinyl exterior is clean and inviting, and the complex is beautifully maintained. Inside, the main floor features easy-care tile and laminate flooring, and a bright, open-concept layout. The living and dining area is filled with natural light thanks to double glass sliders that lead out to your private, tree-lined yard with an interlock patio - perfect for relaxing or entertaining. The kitchen offers generous cabinetry and counter space, ideal for everyday cooking or meal prep. Upstairs, the oversized primary suite easily fits a king-size bed plus a sitting area. Youll also love the convenience of second-floor laundry. Need more space? The finished basement features a fourth bedroom and full bath, with flex space for a rec room or home office. Walk to nearby parks, schools (including Westminster PS), and even a local pilates studio. Whether youre getting into the market or adding to your investment portfolio, this one is a no-brainer. (id:54532)
252 Huron Road
Goderich, Ontario
Welcome Home! Step inside this beautifully renovated and thoughtfully redesigned one-bedroom home that perfectly blends modern style, comfort, and functionality. Every inch of this property has been updated with care and attention to detail - making it truly move-in ready. The heart of the home is impressive, a brand-new kitchen featuring stylish cabinetry, sleek countertops, stainless steel appliances, and plenty of workspace for the home chef. The open-concept layout flows seamlessly into the living area, where new flooring, and natural light from the brand-new windows create a warm and inviting atmosphere.The bathroom has been completely refreshed with contemporary fixtures, a new vanity, and tile work that feels both timeless and luxurious. Updated mechanical systems offer peace of mind for years to come, ensuring this home is as efficient as it is beautiful. Step outside to enjoy the new deck overlooking a spacious yard - the perfect spot to relax, entertain, or garden. The impressive 478 square foot detached, heated workshop with air conditioning is an incredible bonus - ideal for hobbyists, contractors, car enthusiasts, at home gym/yoga studio or anyone looking to operate a home-based business. With ample space and year-round comfort, the possibilities are endless.Nothing has been overlooked in this total transformation - from the mechanicals to the finishes, every update was completed with quality and care in mind. Just move in and start enjoying your new space! (id:54532)
220 Regal Drive
London East, Ontario
Great 4 Level, brick &sided, backsplit with garage, home -especially first time buyers or young families. HUGE kitchen with open staircase that views into Family room on 3rd level. Lovely covered front porch that enters into home's foyer & inside entry to the garage. The main floor formal dining room could be a office area too; & living room finished in hardwood flrs. Yes, 3rd level is finished with large Family room with extra nook area for computer area, crafts, (perhaps create a bar) AND has 3 pce bathroom (with shower). (Note on wall could be rough-in for fireplace.) A convenient separate side entrance to lower level from a stamped concrete patio with manual shade. On 2nd level is 3 good sized bedrooms, plus 5 piece main bathroom w/wide vanity & 2 sinks. Roomy fenced rear yard for kids & pets to enjoy, plus a cute shed with a porch! .....Now the IMPORTANT DETAILS: This home has been loved and cherished by Sellers for almost 20 yrs. This care started when first moved in: ...2005 TO 2008, many of the WINDOWS replaced, eavestrough, insulated garage door & automatic garage door opener, many light fixtures, washer & dryer, some wiring updates and SURGE PROTECTOR added to breaker panel; ...2008 TO 2015 ish -a new awning plus stamped concrete patio; replaced 2 toilets; SHINGLES , central air and FURNACE; front bow picture window & picturesque front door; a 2nd fridge & freezer; AND, ....LAST TEN years updates: Stainless steel, built in oven, dishwasher and fridge were replaced about 2018/19ish; the shed's shingles, on-going landscaping care of lawns, flowers/plants including hyrdrangeas, hostas, lilac, roses, few trees, etc. (Dates are to best of Seller's memory & notes- no receipts). The Sellers love their decor of soft beige themes, wood trim and doors, and previous owner's flooring combo of ceramic, hardwood, vinyl and berber style carpet. LOCATION! home is on cul-de-sac end of Regal and can walk to shopping, schools, & buses. (id:54532)
161 Catherine Street
North Huron, Ontario
Charming Updated Brick Bungalow with Income Potential. This beautifully updated brick bungalow offers flexibility and opportunity - currently set up as a duplex and fully rented, it's ideal as a turn-key income property or can easily converted into a spacious family home. Well maintained, this property combines comfort, convenience, and investment value in one desirable package. (id:54532)
50 Wyatt Street
Stratford, Ontario
Welcome to this charming brick semi-detached bungalow - a perfect blend of comfort, space, and modern updates! Step inside to an open-concept living and dining area, highlighted by a large picture window that fills the space with natural light. The cozy kitchen offers plenty of countertop space and ample cupboards, ideal for everyday cooking and entertaining. The main floor features three comfortable bedrooms and a full 4-piece bathroom. A separate side entrance leads to the beautifully finished basement, complete with a spacious rec room, gaming area, office, additional room currently used as a bedroom, and another 4-piece bathroom - perfect for extended family or guests. Outside, enjoy a large fully fenced backyard with a patio area and a versatile storage shed/workshop (2024). The asphalt driveway accommodates parking for three cars. Extensive updates include new siding (Oct 2025), full attic insulation (Aug 2025), re-insulated back bedrooms (2024), owned new water heater and softener (2025), and many more upgrades - see the full list in the downloads. A wonderful home in a desirable area - move-in ready and waiting for you! Contact your REALTOR today to schedule a private viewing. (id:54532)
238 Briarmeadow Drive
Kitchener, Ontario
Welcome to 238 Briarmeadow in the beautiful Lackner Woods area of Kitchener, one of the most sought after family friendly neighbourhoods. This is a 3-bed, 2-bath home, with a walkout basement, and a number of recent improvements like a renovated kitchen with new cabinets, quartz countertops, and energy-efficient lighting. All three bathrooms are updated with modern vanities, faucets, flooring, and lighting. The home has been freshly painted, and lastly a new oak staircase with solid risers and treads. On the outside, home is waiting for someone to re-imagine their summer retreats as they're needed to be. Pool will not be available or operational. (id:54532)
233116 Con 2 Wgr
West Grey, Ontario
Your perfect 40 acre horse farm nestled in the peaceful countryside of Varney, West Grey, ON - central to Hwy 6. This turn-key property offers a beautifully renovated 3-bedroom, 1.5-bathroom farmhouse set amidst a lovely, maturely landscaped yard. Enjoy the best of country living with modern comfort and fantastic features for both rider and horse. A well-maintained 10-stall barn provides ample space and is efficiently designed with feed room, tack room, and an additional standing stall. Fenced turnout with shelters with four separate, safely fenced paddocks and 2 paddock shelters. Superb riding fascilities have been established allowing you to hone your skills in the 100ft x 200ft outdoor sand ring and the dedicated 60ft round pen for training and groundwork. Driveshed is 100ft x 24ft. The property features sprawling, scenic pasture and feilds- offering a picturesque backdrop for your riding and farm life. This is an excellent opportunity to own an established, ready-to-use property. (id:54532)
23 Waterview Lane
Blue Mountains, Ontario
Modern Elegance Meets Natural Beauty in the Heart of Thornbury Welcome to an exceptional new development in the picturesque town of Thornbury where contemporary luxury and serene surroundings come together seamlessly. Perfectly situated just minutes from charming local restaurants, boutique shops, and the iconic Thornbury Pier, this community offers effortless access to the best of the area. Spend your days exploring the scenic Georgian Trail or relaxing on the pristine beaches of Georgian Bay both right at your doorstep. Inside, thoughtfully designed open-concept interiors create an inviting flow between the gourmet kitchen, dining area, and spacious living room. Soaring windows bathe the space in natural light, while the main floor family room provides a cozy setting for relaxing or entertaining. Step outside to enjoy the beautifully integrated front and rear terraces or unwind on private decks that invite year-round indoor-outdoor living. Retreat to your luxurious master suite, complete with a spa-inspired ensuite, generous walk-in closet, elegant gas fireplace, and a private outdoor space. Every detail is crafted for comfort and style, offering a refined lifestyle in an unparalleled natural setting. Experience the very best of Thornbury real estate modern living infused with the beauty of Georgian Bay. (id:54532)
755 York Avenue N
North Perth, Ontario
Discover this stunning 3-bedroom end-unit townhouse that perfectly blends style, comfort, and privacy. Boasting 2.5 bathrooms and an attached garage, this home features a beautifully upgraded walkthrough kitchen with modern finishes, perfect for everyday living and entertaining. The stylish decor complements the spacious layout, while two cozy fireplaces add warmth and charm. The large, bright master bedroom includes a luxurious ensuite, creating a serene retreat. With the added benefit of an end-unit location for extra privacy and natural light, this move-in-ready gem is an exceptional opportunity you wont want to miss. (id:54532)
363912 18 Side Road
Meaford, Ontario
Gently situated on Coffin Hill with sweeping views of the valley and Coffin Ridge Winery, this 7-acre retreat offers both privacy and comfort.This beautifully maintained raised bungalow features 3 bedrooms and 2 bathrooms, designed for easy living. The kitchen takes full advantage of the valley views and opens to a deck where morning coffee or evening stargazing becomes part of daily life. Large windows brighten the living and dining rooms.The bedrooms are generous in size, each offering peaceful views of the property. The primary suite includes its own 3-piece ensuite for added convenience. Downstairs, the spacious family room is a highlight of the home, a versatile space for gatherings, games, or simply enjoying time together. With ample storage and the option to set up a fitness or hobby area, the lower level expands the home's possibilities. Outdoors, the property is just as inviting. A long private laneway leads you to gardens, a hot tub with an outdoor shower for starlit evenings, and open spaces for children or grandchildren to play. The heated, insulated 1.5-car garage provides a practical workspace or winter retreat for projects. Just 20 minutes to Owen Sound and 30 minutes to Meaford, this property offers a perfect blend of country privacy and town convenience. Whether you are envisioning a peaceful retirement surrounded by nature or a family haven with room to grow and gather, this is a rare opportunity on Coffin Hill. (id:54532)
238 Briarmeadow Drive
Kitchener, Ontario
Welcome to 238 Briarmeadow in the beautiful Lackner Woods area of Kitchener, one of the most sought after family friendly neighbourhoods. This is a 3-bed, 2-bath home with a walkout basement and a number of recent improvements like a renovated kitchen with new cabinets, quartz countertops, and energy-efficient lighting. All three bathrooms are updated with modern vanities, faucets, flooring, and lighting. The home has been freshly painted, and lastly a new oak staircase with solid risers and treads. On the outside, home is waiting for someone to re-imagine their summer retreats as they're needed to be. This isn't just the home, but it is the lifestyle where families plant roots and thrive! Pool will not be available or operational. (id:54532)
91 Pine Avenue
Dysart Et Al, Ontario
Move-In Ready Charm in the Heart of Haliburton Village! Looking for the perfect blend of modern updates, low-maintenance living, and walkable convenience? This fully renovated 3-bedroom, 1-bathroom home is ready to welcome you with open arms. Step inside to a bright, open-concept main floor where the living, dining, and kitchen flow seamlessly together. A spacious foyer, walk-in pantry, and main floor laundry add ease and functionality. All the big-ticket updates have been done for you electrical and plumbing were updated within the last 10 years, making this truly a turnkey home. Upstairs, you'll find a versatile retreat: use it as a primary bedroom or cozy family room, complete with a massive walk-in loft for all your storage needs. Outside is where the magic happens. Forget mowing lawns this home is designed for enjoyment, not chores. The backyard is a large covered deck that fills the entire space, bordered by privacy fencing, mature trees, and outdoor solar lighting. Its your own private oasis, perfect for relaxing or entertaining year-round. And the location? Unbeatable. Just a 5-minute walk brings you to downtown shops, the library, tennis courts, and the public beach. Listen to the sounds of Music in the Park from your own backyard or take part in the many festivals and events Haliburton is known for, all just steps from your door. With low taxes under $1000 and very little yard work, this home is ideal for the busy professional, retiree, or anyone who craves outdoor space without the upkeep. Turn the key, unpack, and start living your best life today! Shared well. (id:54532)
#37 - 1035 Victoria Road S
Guelph, Ontario
Spacious 3 Bed, 3 Bath End-Unit Townhome in Desirable South End North Manor Estates. Offering over 1,800 sq ft of stylish living space, this home backs onto serene forest views-no rear neighbours! Step inside to an elegant entryway featuring polished white marble flooring, setting a sophisticated tone throughout. The modern kitchen boasts quartz countertops, pot lights, an island with an undermount sink, and stainless steel appliances ideal for both daily living and entertaining. Upstairs, you'll find 3 generously sized bedrooms, including a rear-facing primary suite complete with a walk-in closet and a 4-piece ensuite bath. The second level also features a convenient upper-level laundry, along with upgraded 3/4" hardwood flooring in the hallway and a stylish main 4-piece bathroom. The unfinished basement offers incredible potential with a bathroom rough-in already in place. Whether you envision a spacious family room or a secondary suite with added bedrooms for rental income, the options are wide open. This unit backs onto peaceful green space, offering both privacy and natural beauty, all while being close to top-rated schools (Arbour Vista!), shopping, and transit. (id:54532)
487 Flannery Drive
Centre Wellington, Ontario
Nestled on a tree-lined, private end unit lot in the desirable south end of Fergus, this charming 3-bedroom town home is the perfect place to start your next chapter. Step onto the welcoming front porch and into an inviting, open-concept main floor. The spacious foyer offers plenty of closet space and direct access to the garage, while the living room features a cozy gas fireplace, large windows and a convenient walkout to a large private deck.Good sized yard with large trees for privacy and grass area for play. With fresh paint throughout, this home feels bright and move-in ready. Upstairs, a serene retreat awaits with three generously sized bedrooms, ample closet space, and an updated three-piece primary ensuite bathroom, and a four piece main bath. The basement is ready for your personal touch, complete with a rough-in for a future bathroom, high ceilings and good space for a family/games room With nearby community centers, parks, and trails, this home offers a wonderful blend of comfort and convenience. (id:54532)
161 Hawthorn Crescent
Georgian Bluffs, Ontario
Live the Cobble Beach lifestyle with spectacular sunrises over the Bay! Pack your bags and move straight into this fully furnished and equipped home. Enjoy access to a shallow cobble beach, calm Bay for kayaking, long dock for swimming or day boating, walking and cross country ski trails, many community activities inside and out including the indoor golf simulator and exceptional golf course. This maintenance free 2 bedroom, 2 bathroom condominium boasts open concept living and slight water views. Gorgeous kitchen with large custom built island & walk-in pantry, spacious living room features an electric fireplace & walkout. Large unfinished basement is yours to customize. Cobble Beach common areas include an outdoor heated swimming pool, hot tub, community building, spa, fitness centre, steam room, tennis court, volleyball court, and bocce court. When you're entertaining, there's a great inn and restaurant at Cobble Beach when you want to enjoy visiting with your guests and not the work! You are not just buying a home, you're buying a four season lifestyle! (id:54532)
55 Wilson Avenue
Norfolk, Ontario
If you are paying more than $2400.00 per month rent, you could own this home and that is even before you negotiate your best price! Great starter on a very large lot in The Pine and now a great new mortgage rate and price, NOW IS THE TIME! You read that right, this excellent craftsmanship 1 1/2 storey, three bedroom, single bath features immaculate gleaming hardwood floors, partial open concept kitchen to dinette and a big family sized recreation room. The cozy family room is perfect for you to host the next gathering with room to spare. The massive yard is ready for you to bring all your plans to make it your own with loads of room for ALL the plans. All of this on a quiet family friendly street in the highly sought after Pines subdivision. So many great family memories have been made here but the time has come for you to make new ones with your family. Don't wait as this one is priced to be sold. (id:54532)
197 Escarpment Crescent
Collingwood, Ontario
Seasonal winter rental in Cranberry Village with flexible dates. Cosy and updated 2 bedroom 2 bath fully renovated, fully equipped bungalow condo. Winter season rental plus utilities, cable and internet. Master bedroom with 3 piece ensuite bath & queen bed, 2nd bedroom with double bed. Gas fireplace thermostat controlled. TV; laundry facilities, parking, snow removal and garbage pick up. Great location, short drive to ski hills, Village at Blue Mountain and downtown Collingwood. Located in a mature Cranberry Village / Living Stone Golf Resort. Bus/shuttle outside parking entrance to downtown Collingwood and Blue Mountain. (id:54532)
5117-5119 - 9 Harbour Street
Collingwood, Ontario
3 WEEK FRACTIONAL OWNERSHIP AT Collingwood's only waterfront resort. Available weeks are #39, #40& #50 (4th week of September, 1st week of October and 2nd week of December). Flexible ownership allows use of weeks as scheduled, or exchanged locally or traded internationally! Not able to book your stay? You can add your unit to a rental pool & make an income. Owners can either rent the 2 units or rent 1 & use the other. With lock off feature, this 2/bed 2/bath 2/kitchen unit can be transformed into a bachelor & 1 bedroom apartment. Bachelor suite has 2 queen beds & a kitchenette. The 1 bedroom unit offers living room w/pull out sofa, electric fireplace, full kitchen w/dishwasher, fridge, stove, microwave, washer/dryer, large main bedroom w/king size bed & 4pc bathroom with a beautiful glass wall shower. Fully furnished units are maintained by the resort. Amenities include access to pool area, rooftop patio & track, gym, restaurant, spa & much more! Close to Blue Mountain, Wasaga Beach, local trails, beaches, restaurants & shopping. Very motivated seller! This is a fractional ownership property, not a timeshare, therefore Owners are on title (id:54532)
116 Robert Street E
Penetanguishene, Ontario
Charming Starter Home for Sale in Penetanguishene. This charming 2-bedroom, 1-bathroom home in Penetanguishene is the perfect opportunity for first-time home buyers. Offering 1,016 sqft of well-planned living space, this property combines comfort, convenience, and affordability in a desirable Penetanguishene location. Inside, you'll find a bright and functional layout with updated appliances that make everyday living simple and stress-free. The spacious bedrooms provide comfort and flexibility, while the living and dining areas are ideal for relaxing or entertaining.With a manageable lot, this home is easy to maintain, giving you more time to enjoy all that Penetanguishene has to offer: beautiful parks, local shops, schools, and the stunning shores of Georgian Bay just minutes away. If you've been searching for a Penetanguishene home for sale thats move-in ready and perfect as a starter home, this is your chance.Schedule your private showing today and see why this home is such a great step into homeownership. (id:54532)
768 Bay Street
Midland, Ontario
WELCOME TO 768 BAY STREET - YOU WILL LOVE THIS WEST END MIDLAND UPDATED CHARMER FEATURING AN IN LAW SUITE WITH SEPARATE ENTRANCE/COURTYARD, 2 DRIVEWAYS, MODERN UPDATES THROUGHOUT & SET ON A LARGE IN-TOWN LOT WITH AN UNBEATABLE LOCATION! This beautifully renovated top to bottom home is a true standout, offering a rare blend of thoughtful design, quality finishes and privacy. Recent upgrades, include a new furnace (2024), Central Air (2023), pool deck railings with sun screening (2023), and a covered deck addition (2023). The main floor features a beautifully remodeled kitchen and dining space, 2 Bedrooms and a gorgeous 3 piece bath. The basement contains a 4 piece bath with laundry. Additionally the basement contains an in-law suite with a separate entrance. In this suite, you'll find an additional 3 piece bath and 2 Bedrooms along with an open concept kitchen and living room. Delivering exceptional curb appeal -the lot itself is a true standout: 100 feet wide, fully fenced, private, separate courtyard, lush perennial gardens, massive deck leading into the above ground pool, multiple patios and sitting areas and a newly built bunkie/hangout space it's own covered deck space - truly a one of a kind find in town. There's plenty of parking with a deep driveway for 6+ vehicles as well as a second driveway for parking and an oversized insulated garage with inside entry to top it off. Located in Midlands west end, this beautiful home offers everything your family needs to live, entertain, and relax- Just minutes from schools, trails, parks, shopping, the waterfront, and all of Midland's amenities, this home offers unbeatable value in a sought-after location with flexible closing. Come see it for yourself! (id:54532)

