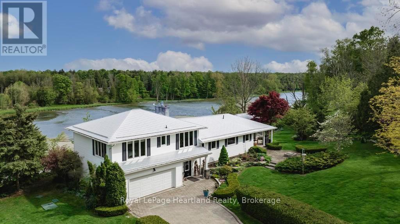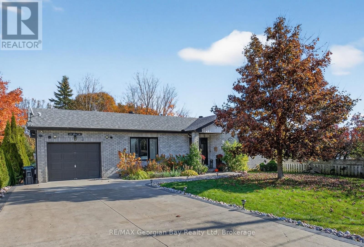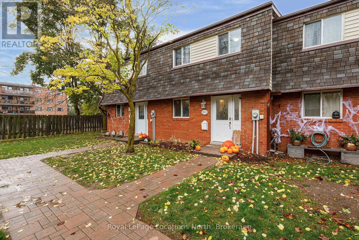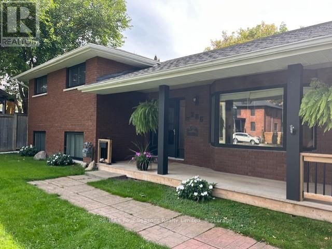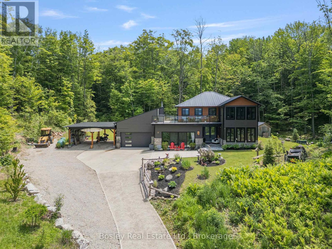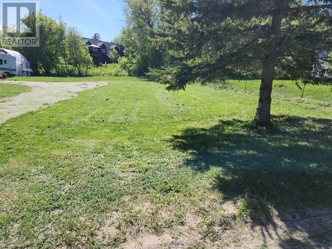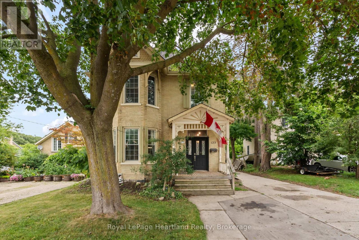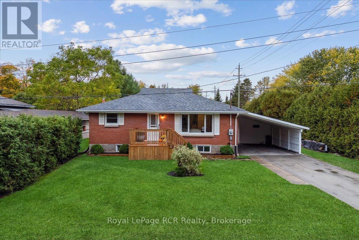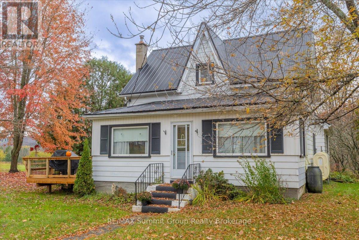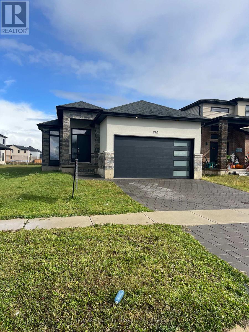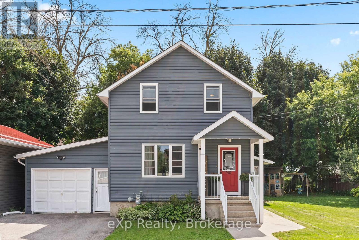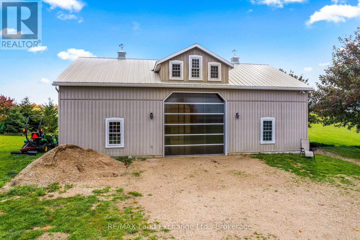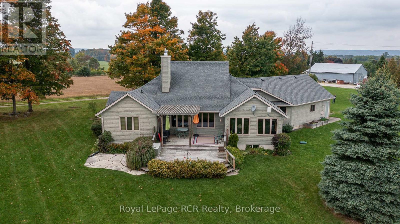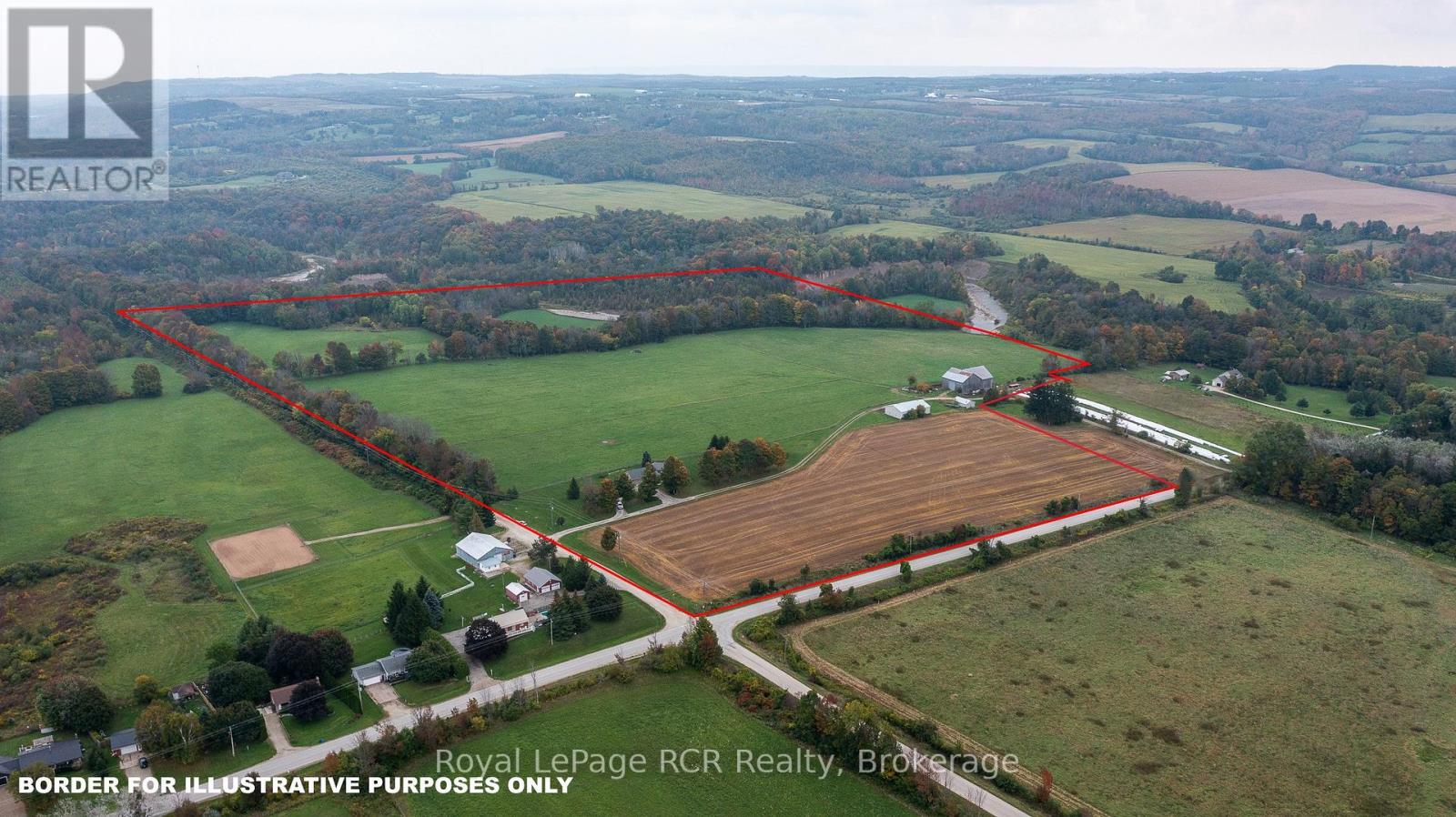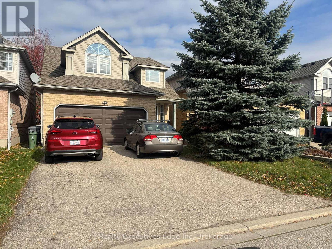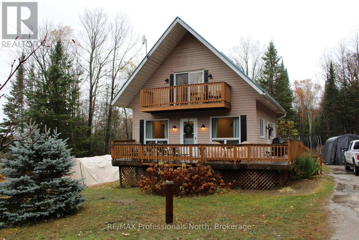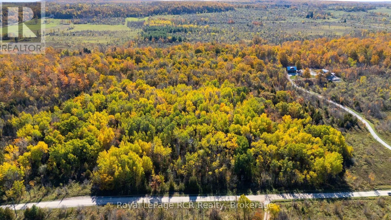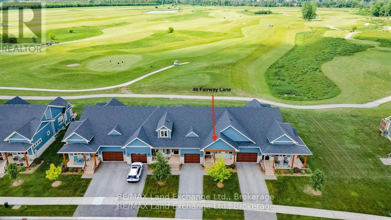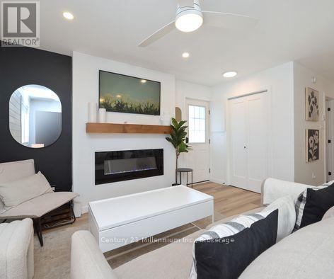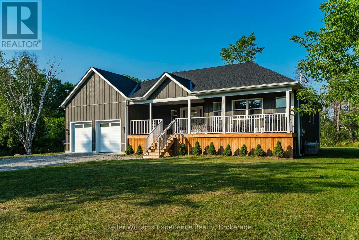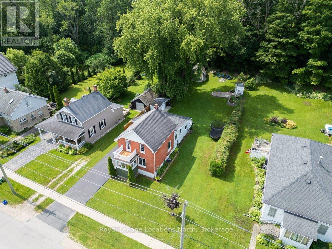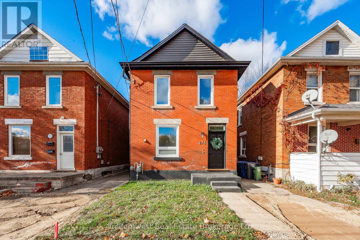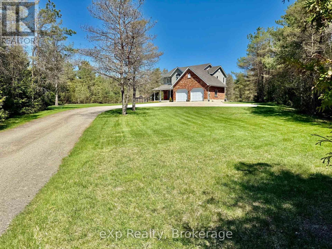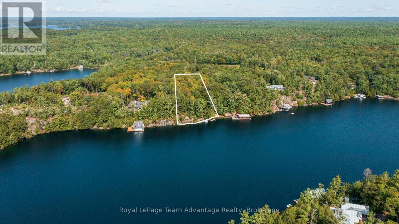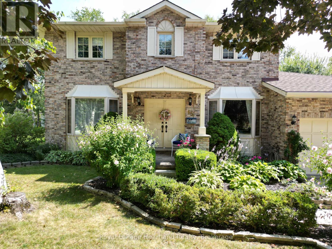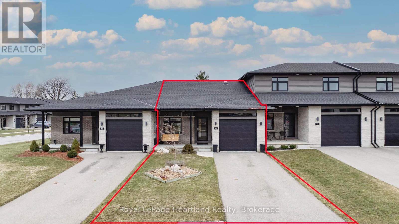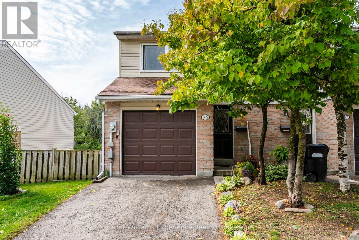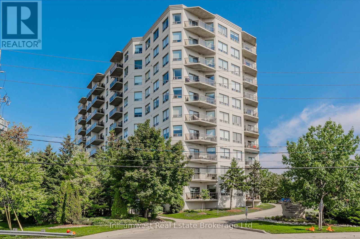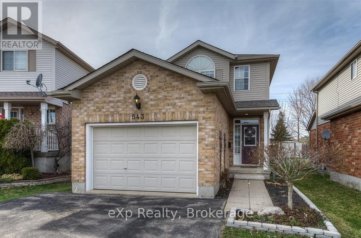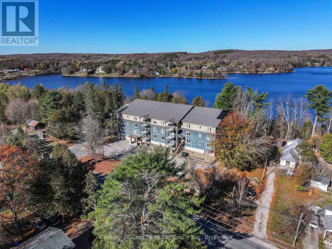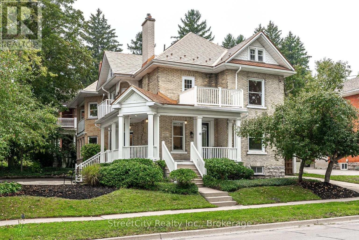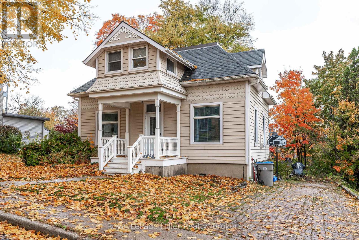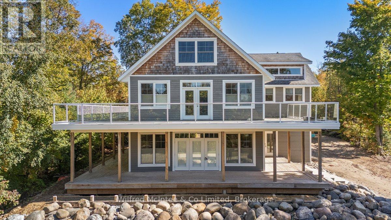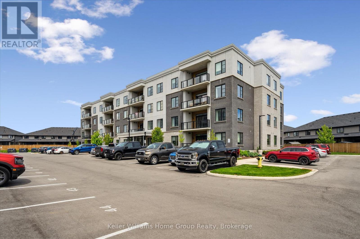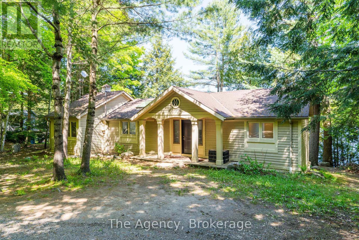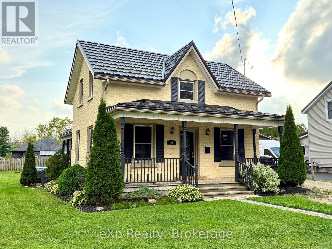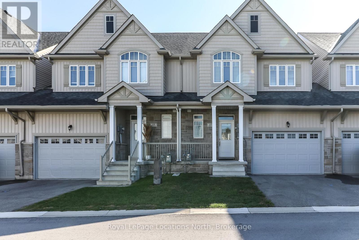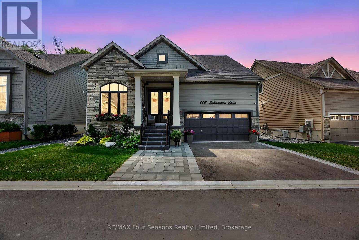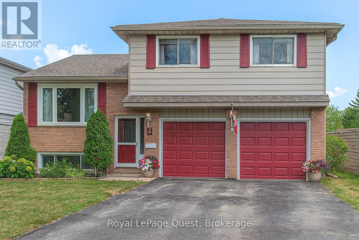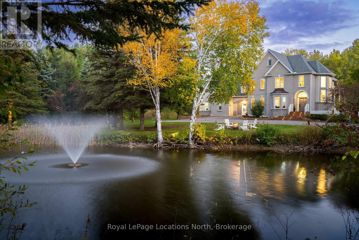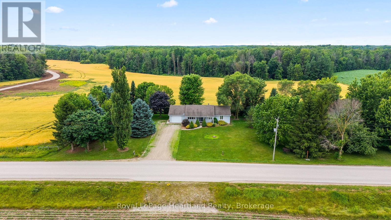37001 Millar Street
Ashfield-Colborne-Wawanosh, Ontario
Surround yourself with serene nature and unparalleled views of the beautiful Maitland River. This private, unassuming riverfront property offers a unique blend of history, the Maitland River, and modern comfort. Located in the village of Benmiller, just 10 minutes to Goderich - with incredible sunsets and 3 beaches! Spanning two parcels, this property includes over 7 acres of bushland along the Maitland Trail, and bordering the Falls Reserve Conservation Area, and a acre parcel including the home, spring fed pond and professionally landscaped grounds. The G2G trail is close by, offering cycling and hiking. Whether you're hiking, fishing, kayaking, cross-country skiing, or strolling to the nearby Benmiller Inn, this location offers endless outdoor adventures. The home features: 4 bedrooms, 4 baths, including a primary suite with a walk-in closet, ensuite, and stunning river views. The kitchen offers modern appliances, Caesarstone counters, and a walk in pantry. Hardwood ash floors grace the main living area and Birds Eye Maple floors in the bedrooms. The open living space offers a cozy Valor fireplace and you'll never tire of the views from the expansive windows. The screened in porch overlooks the gardens and river. Additional highlights include an eco-friendly heat pump and diamond steel roof. Heat pump offers heating and cooling. There is an attached double garage plus a detached, insulated double garage with wood stove making an ideal heated workshop. Originally built in 1963 by renowned artist Jack McLaren, this home reflects the spirit of creativity and tranquility. McLaren chose this idyllic location for his residence a testament to its unique allure. This is a truly unique purchase opportunity, hidden along the Maitland River shoreline. (id:54532)
15 Lorne Avenue
Penetanguishene, Ontario
Check this out. Completely Renovated Home from top to bottom. This beautifully updated property offers 2 bedrooms on the main floor and 1 bedroom in the walk-out basement, perfect for family or in-law potential. The modern kitchen features quartz countertops and new appliances, including washer and dryer. Enjoy all-new flooring, windows, and eavestroughs, plus a concrete driveway and 1-car garage. Step outside to the fenced yard and back deck, ideal for entertaining family & friends. Additional features include forced air gas heat and central air for year-round comfort. Conveniently located close to beautiful Georgian Bay and all local amenities - this home is move-in ready! What are you waiting for? (id:54532)
590 Tenth Street
Collingwood, Ontario
Townhouse style condo with it's own yard in the heart of Collingwood. An open concept main floor living area awaits with ceramic and laminate flooring, an added island for additional counter space, stainless steel appliances and large patio doors allowing loads of natural light to flood the living space. Upstairs, retreat to your well-appointed primary bedroom, two additional bedrooms and 4pc bath. The lower level offers a newer 3pc bath, laundry room and a bonus cozy family room. Fenced backyard and patio area. Great family community with playground on site. (id:54532)
286 Sixth Street
Collingwood, Ontario
SKI SEASON RENTAL -Available Nov-April (flexible start & end dates) in Collingwood Perfect Location, this FURNISHED 3+1 bedroom, 2 bath, ideally located on a spacious 66 x 165 ft lot in the heart of Collingwood. Just minutes from the ski hills, downtown shops, restaurants, this home offers the perfect base for a memorable ski season. After a day on the slopes, unwind in your private fenced backyard featuring an oversized deck with fire table, built-in bar and outdoor kitchen. Whether hosting friends, savoring a quiet evening, or enjoying fresh air, this backyard retreat is designed for all-season enjoyment. This home is move-in ready for the ski season, offering both charm and functionality in a sought-after location. Available for ski season rental inquire now to secure your winter getaway! (id:54532)
350107 Bayshore Road
Meaford, Ontario
350107 Bayshore Rd, Meaford Spectacular Water Views & Modern Luxury on 1.5 Acres! Welcome to your dream escape perched high above Georgian Bay where breathtaking panoramic water views meet the ultimate in comfort and quality. Set on a 1.5-acre lot backing onto Environmentally Protected Land, this 3 bed, 3 bath, just shy of 3,000 sq ft custom-built home is filled with thoughtful upgrades and luxurious features throughout. Built just 5 years ago, the home boasts soaring 9' ceilings, 8' doors, in-floor radiant heat on main floor, forced air A/C, hot water on demand, and advanced water treatment systems. The chefs kitchen features top-of-the-line appliances, an induction range, and a pot filler for added convenience. A highlight of this stunning home is the custom sauna with a glass wall that frames the spectacular views your private wellness retreat with a front-row seat to nature. And just outside, unwind in the Vortex Aquagym Max Pro+ swim spa complete with a Covana Legend automated cover for year-round enjoyment. The oversized double garage with 8 insulated doors and high ceilings includes a bonus loft storage area (8x24) accessible from the upper deck. There's also a covered carport for additional storage. The heated concrete driveway makes winter mornings a breeze, minimizing snow removal and adding convenience during the colder months. Enjoy every sunset from your expansive balcony, take in the tranquility of your surroundings through large picture windows, and cozy up in a space that truly feels like home. Additional features include a 10x12 shed, all new appliances, and nearby beach access. Don't miss this rare opportunity to own a modern hilltop sanctuary in the heart of Meaford. This magical property offers privacy, luxury, and a view you'll never grow tired of. (id:54532)
0 Elm Street
Burk's Falls, Ontario
This pristine level building lot, nestled on a tranquil side street in the charming village of Burk's Falls, eagerly awaits your visionary ideas. Enveloped in a serene ambience, it offers the perfect canvas for creating your dream abode or a lucrative investment property. Conveniently located, it is within easy reach of all essential amenities, ensuring a blend of peace and practicality. The lot boasts the added advantages of a ready-to-use driveway and accessible municipal water and sewer services right at the road. With its idyllic setting and prime location, this lot promises to be the ideal spot for a year-round haven or a promising real estate venture. (id:54532)
125 Elora Street S
Minto, Ontario
This Beautiful 2-Story Victorian Style Brick Home is sure to impress from the moment you arrive. You are welcomed with a grand entrance, tall ceilings and character from yesteryear as you step inside from the front covered porch. A spacious main floor with a grand main living room ft gas fireplace, a formal dining room, spacious kitchen featuring ample cabinetry and countertop space, as well as a second family room, 3 pc bath, main floor laundry and back mud room provides space for the whole family to enjoy and utilize. The second level is complete with 4 good sized bedrooms and a massive, updated bathroom that benefits as a cheater en-suite. A large, fully fenced in backyard with shed & oversized deck, being walking distance to downtown shopping, dining, arena, public pool, parks, sports fields, school and many events held on the main strip of Harriston provide the perfect location for your growing family. Located less than an hour drive to Guelph, Kitchener/Waterloo and the sandy beaches of Lake Huron and 90 minutes from Hamilton and the city limits of the GTA. Call Your Realtor Today To View What Could Be Your New Family Home at 125 Elora St S, Harriston. (id:54532)
224 Finden Street
Georgian Bluffs, Ontario
Welcome to this charming brick bungalow in beautiful Georgian Bluffs, a perfect blend of comfort and style, just minutes from Owen Sound. With 2+1 bedrooms and 1 bathroom, this home offers relaxed country living with low taxes and easy access to in-town conveniences. Step inside to discover a bright, welcoming interior with new flooring, fresh paint, and updated lighting throughout. The brand-new kitchen is a highlight, featuring sleek stainless steel appliances, a stylish coffee station, and sliding doors that open to the new backyard deck, an ideal spot to enjoy your morning coffee or unwind after a long day. The bathroom has been tastefully renovated with classic subway tile, bold black accents, and a modern feel that complements the home's charm. Downstairs, you'll find an additional finished bedroom, perfect for guests, a home office, or a quiet hobby space, with the rest of the basement ready for your future plans. Recent updates provide peace of mind, including a new roof (2022), blown-in attic insulation (2022), all new drywall ceilings and pot lights (2022), front and back decks (2024), and a new furnace (2025). Outside, the beautiful backyard offers plenty of space to relax, garden, or entertain, a wonderful place to soak in the natural surroundings. Conveniently located near Keppel-Sarawak School and just minutes from Owen Sound's amenities, this home is a perfect fit for anyone seeking an easy, updated lifestyle in a lovely country setting. (id:54532)
235284 Grey Road 13
Grey Highlands, Ontario
Located at the edge of Kimberley, this 5 bed, 2 bath, 1.5-storey home sits on a nicely sized 0.78-acre lot and is full of character, comfort & potential. The main floor offers two bedrooms, a spacious living room with backyard views, and a kitchen with original cabinetry that opens to the enclosed front porch, now used as a bright dining area. There's also a 3-piece bathroom off the combined mudroom and laundry space. Upstairs, you'll find three more bedrooms. One is accessed through another, making it ideal for a nursery, walk-in closet, or a practical setup for weekend guests. A second 3-piece bath is also located on this level, plus a large unfinished attic space that could be transformed into a generous primary suite or bonus hangout zone. Whether you're a first-time buyer looking for a place to grow into or searching for a weekend retreat close to everything, this home offers a ton of potential to increase value and build equity over time. It feels like stepping into your Grandma's house, but this time you get to choose the decor. Bring your vision and make it your own. The location is hard to beat. Walk to Justin's Oven or Hearts for dinner and a glass of wine, then stroll home under the stars. The Beaver Valley Ski Club is just up the road, and Thornbury, Meaford, Eugenia & Markdale are all a short drive away. Affordable, well-located, and ready for its next chapter. (id:54532)
5 Brock Crescent
Collingwood, Ontario
Welcome to 5 Brock Crescent the place to be in Collingwood!! If you are looking for a great bungalow in a well established and desirable area you just found it. Central location, walk to schools, walking distance to shopping and downtown, close to Blue Mountain and Georgian Bay. This home has approx. 2600 sq ft finished living area with 3 + 2 bdrm with possible in-law/rental. Recent upgrades in the past few years. Lower level re done this year. The last few years upgraded kitchen with white cabinets, granite counters and new stainless appliances. Newer forced gas furnace, on demand water system, roof, windows and new gazebo. Back yard is fully fenced. This home has lots of room for family, friends and pets. This home is in a four season are with the best fine dining, close to Toronto, Wasaga Beach, Barrie and Owen Sound. (id:54532)
260 Greene Street
South Huron, Ontario
Welcome to this stunning 3-bedroom bungalow located in the heart of Exeter, Ontario - a beautifully crafted home built by the highly reputed Villa Homes. The moment you step inside, you'll be greeted by a bright and spacious open-concept layout that perfectly blends comfort and modern elegance. The kitchen is truly a showpiece, featuring quartz countertops, matching tiles, and sleek modern finishes that will impress any homeowner or guest. The primary bedroom provides a peaceful private retreat, complete with a large walk-in closet and a luxurious 3-piece ensuite with a deep soaking tub - perfect for relaxing after a long day. Two additional generously sized bedrooms and a beautifully designed 3-piece main bathroom complete the main level. Enjoy the convenience of main floor laundry, and discover the potential of the spacious unfinished basement, ready for your personal touch and future customization. This home offers exceptional quality, style, and comfort - a perfect opportunity to live in one of Exeter's most desirable neighborhoods. (id:54532)
140 King Street E
Wellington North, Ontario
Deceiving from the Road! Welcome to this beautifully updated 1.5 storey home, ideally located just steps from the downtown core, park, splash pad, and sports fields - perfect for families and anyone who enjoys an active lifestyle! This property offers fantastic outdoor living with a spacious side yard, two-tier deck you can access from the eat-in Kitchen, and private hot tub great for relaxing or entertaining year-round. The attached garage leads into a practical mudroom with main floor laundry, making everyday routines a breeze. Inside, you'll find 3 comfortable Bedrooms and 2 full Bathrooms, along with a cozy living room featuring a classic wood-burning fireplace. Thoughtful updates throughout the interior and exterior add modern comfort and style, while maintaining the home's original charm. The full, unfinished Basement provides endless storage space! With its unbeatable location and move-in-ready appeal, this home is a rare find. Don't miss your opportunity to call it your own! 2017: Kitchen updated, Siding, Front Porch, Upstairs Bathroom, Front Door, Most Windows. 2021: Central Air. 2022: HWT. Second storey shingles replaced in 2010 and first storey 2015. (id:54532)
97 2 Bruce Twp. Concession
Kincardine, Ontario
Fully fenced 100 ac Bruce Twp farm with approximately 85 acres of pasture. The insulated 30X50 shop features a full cement floor, 2 -12X12 roll up doors and a living area of 30X20 with a kitchenette, laundry and 3 piece bath and updated septic. The pasture has permanent water bowls, excellent fences and a new corral that is perfectly accessed right from Con 2. The property also has a building envelope where a home can be built. Not many fenced pasture farms left anywhere. Come see it today. (id:54532)
8430 175 Road
North Perth, Ontario
GET OUTTA TOWN! Perfect one acre country spot surrounded by farmland and serenity. Get away from the hustle and bustle to this 3+1 bedroom, 2 bathroom, side split perched high on a hill. This move-in ready home has been updated with a new steel roof and new furnace. The one acre parcel has ample parking and plenty of room to build your shop, man-cave, or she-shed. You'll love the location just down the road from the quiet village of Kurtzville and only 5 minutes from shopping, golf, hospital, and more in the busy town of Listowel. An acre in the country. It's what everyone wants and they don't come along very often! ** This is a linked property.** (id:54532)
126010 13th Sideroad
Meaford, Ontario
Custom home on 70 acres with commanding countryside views and the Big Head river crossing the south east corner of the property. Built in 2002, the centerpiece of the 2,200 square foot bungalow is the living room with vaulted ceilings, expansive windows and natural gas fireplace with stone surround. Lots of kitchen space with adjoining dining or sitting area. Main floor laundry with 2piece bath is just inside the entrance from the attached double garage. There are 2 spacious bedrooms on the main level and a full bathroom. There is a 13'9"x 20'2" loft perfect for overflow guests or an office. Lower level is finished with a family room (natural gas fireplace), 2 massive bedrooms and the mechanical room. This beautiful setting is so much more than the home - there are approximately 50 acres of open land that has been used as pasture, crop land and hay. Outbuildings include a bank barn, drive shed 40X60 and detached garage 20X32. Recreational activities are at your doorstep with walking trails, snowmobile trails, proximity to skiing, cultural activities and more - all within a welcoming rural community. Only 5 km to Meaford where you'll have schools, shopping and dining. 20 minutes to Owen Sound. (id:54532)
126010 13th Sideroad
Meaford, Ontario
70 acre corner farm with natural gas and a full set of buildings. Approximately 50 acres workable that has most recently been used for crops, pasture and hay. Farm buildings include a 50x80 bank barn, 20x32 garage and a 40x64 storage building built in 2001. The custom home was built in 2002 in a very pretty setting overlooking the fields. Approximately 2,000 square feet of living space on the main level, a full basement and an attached double garage. The Big Head River crosses the south east corner of the property. (id:54532)
Main - 5 Camm Crescent
Guelph, Ontario
FOR RENT - Lovely 3+1 bed 3 bath Family Home in the south end near Gordon & Clair. Bright and Spacious 1850 sq ft home located in a quiet crescent in the sought after pineridge community. Features vaulted ceiling in the entrance foyer to the carpet free main floor, inviting living room, maple kitchen with breakfast bar, eating area with sliders that lead to a stamp concrete patio and fully fenced private yard. Convenient main floor laundry. Upstairs master bedroom has walk-in closet , ensuite with jacuzzi tub, two more spacious bedrooms with closets, another 4 pc bath, a loft that overlooks the foyer that could be used as office or a den. Lower level fully finished with a 3pc bathroom, large rec or games room, an office or bedroom. Lots of storage. This warm and inviting family home is in a great neighborhood, close to schools, direct bus to university, Grocery stores, Restaurants, banks, library, gym, movie, LCBO etc. walking trails through-out the entire subdivision. A short drive to the 401. Looking for responsible tenants. Parking up to 3 cars. Central A/C and heating. Utilities extra. Basement apartment is separately rented and is not included. (id:54532)
1121 Old Donald Road N
Dysart Et Al, Ontario
10 minutes from Haliburton on a quiet county road, you'll find this private home with 2+1 bedrooms, 2 bathrooms and just over 1500 or so feat of living space. Entering through the side door to the kitchen is to the right and living/dining area to the left. The galley style kitchen offers ample storage space, easy to maintain countertops and views out over the back yard. Freshly decorated living and dining with new pot lighting with a walkout to the deck across the front, and large windows bringing plenty of light. Bright and spacious 2-piece bathroom with a built in main floor laundry. The stairs by the side door bring you up to the second floor, with 2 bedrooms and a 3-piece bathroom. New vinyl plank flooring and freshly finished closets in both bedrooms. The lower level sits partially above grade and is partially finished. Small rec room with a walkout to the side yard. Bedroom, utility room and storage area. The home was built for easy living and maintenance in mind with vinyl siding, a newer metal roof, drilled well and forced air propane. Sitting on a large private 1.58 acre lot with a spacious cleared back-yard surrounded by trees. (id:54532)
Ptlt 39 Con 25 N E
Georgian Bluffs, Ontario
A rare chance to own 26 breathtaking acres along the Niagara Escarpment! This one-of-a-kind property is full of natural charm, featuring two seasonal creeks, a mature hardwood forest with majestic oak trees, a sugar maple stand perfect for making your own maple syrup, and an apple orchard sitting high atop the escarpment. With a valid Niagara Escarpment Commission (NEC) development permit already in place, much of the groundwork is done, you can start planning your dream home right away. Whether you're envisioning a custom-built residence, peaceful eco-retreat, hobby farm, or private hunting escape, this property offers endless possibilities. You'll enjoy the best of both worlds, unmatched privacy and tranquility, yet only minutes from amenities. The Big Bay Government Dock is just 4 km away for water adventures, with Owen Sound 26 km and Wiarton 20 km for shopping, dining, and conveniences. An extraordinary opportunity for nature lovers, retirees seeking serenity, or developers looking for something truly special, this escarpment gem is ready to inspire your next chapter! (id:54532)
46 Fairway Lane
Saugeen Shores, Ontario
This 5-year-old townhouse bungalow shows like a new unit and is ready for immediate occupancy. Features upgrades throughout and is situated on a premium lot backing onto the Westlinks Golf Course. This spacious unit has over 1200 square feet of living space on the main floor. If additional space is needed, the full basement is an ideal layout for a future family room and a bedroom with egress windows and high ceilings. The main level features an open-concept design with a tray ceiling and an abundance of natural light. Gorgeous kitchen with customized cabinets and ample counter space. The living room has a patio door leading to the back deck and an unobstructed view of the golf course. The main floor primary bedroom has an ensuite and a walk-in closet. You will also find a dining area, second bedroom, 4-piece bathroom, laundry room, and spacious foyer on the main level. Features a covered front porch, a full basement and a generous-sized garage with inside entry. Some work has started in the basement (framing, electrical, a toilet and an electric fireplace). Additional upgrades include customized kitchen cabinets, tile floors in the foyer and bathrooms, a natural gas connection for BBQ, an exterior deck, an owned on-demand water heater, custom window coverings, central air and a garage door opener. The monthly condo fee is $305.00, plus $155.00 for the sports membership, which includes a golf membership for two at The Westlinks Golf Course, access to a fitness room and a tennis/pickleball court. Located in a quiet Port Elgin neighbourhood offering peaceful living with all the amenities of town just minutes away. Fairway Lane is a municipal road with year-round services, including garbage, recycling pickup and snow removal. Check out the 3D Tour and make an appointment for an in-person visit. Some pictures have been virtually staged. (id:54532)
29 - 17 Dawson Drive
Collingwood, Ontario
Lovingly updated two-bedroom, two bathroom upper-level condo offers an easy option for anyone looking to enter the market, simplify their living space, or enjoy a hassle-free lifestyle in Collingwood. Thoughtfully refreshed with modern finishes, the open concept layout connects the living, dining, and kitchen areas for easy, everyday living. The primary bedroom features its own en-suite for added comfort and privacy as well as a private balcony overlooking mature trees. Set close to Collingwood's golf courses, trails, ski hills, and waterfront, this is an excellent home base for anyone who loves the outdoors and the convenience of the town's trendy shops, restaurants and amenities. This is great fit for first-time buyers, down-sizers, or anyone looking for a place that is ready for you to enjoy the best of Collingwood. (id:54532)
2425 Old Fort Road
Tay, Ontario
Welcome to 2425 Old Fort Road, a custom-built 3-bedroom, 3-bath raised bungalow set on a peaceful and private 2-acre lot, offering the perfect blend of modern design and country living. Thoughtfully crafted with quality finishes throughout, this home features an openconcept layout with a stunning kitchen that includes a large island, quartz countertops, and stainless steel appliances ideal for both everyday living and entertaining. The spacious primary bedroom boasts a luxurious ensuite and a generous walk-in closet. Built for comfort and efficiency, the home includes an ICF foundation, propane forced air heating, central air, an owned hot water heater, and a rough-in for a basement bathroom, providing excellent potential for additional living space. A double car garage with inside entry, a drilled well, and septic system complete this move-in-ready home. Enjoy nearby trails, kayaking adventures at St. Marie Among the Hurons, and nature exploration at the Wye Marsh Wildlife Centre all just minutes from your doorstep (id:54532)
25 Edwin Street W
Meaford, Ontario
Welcome to 25 Edwin Street ---- a timeless century home brimming with charm and character, tucked away on a peaceful street in the heart of Meaford and backing onto serene natural surroundings. This detached 3-bedroom, 2-bath property spans roughly 1,500 sq. ft., offering warm and welcoming spaces inside and a backyard retreat that feels worlds away. Inside, you'll find a thoughtful mix of original character and modern comfort, including heated floors in the kitchen and main bath. The inviting family room overlooks the lush yard, where the treed backdrop creates an ever-changing view to enjoy year-round. Step outside and embrace a lifestyle designed for relaxation and gathering: unwind in your private sauna, host friends around the fire pit, entertain on the expansive deck, or slip away to the whimsical she-shed for quiet moments. The lower-level workshop adds practical space for hobbies, projects, or extra storage. Perfect for nature enthusiasts, creatives, or families, this home offers a versatile lifestyle in a setting that inspires. All of this, just minutes from Meafords downtown shops, schools, waterfront, and scenic trails the perfect blend of small-town living and room to recharge. (id:54532)
Unit A - 376 York Road
Guelph, Ontario
Welcome to this modern 1-bedroom apartment located in the heart of St. Patrick's Ward. This recently renovated main-floor unit boasts a contemporary design and features stainless steel appliances that will make your daily life a breeze. Enjoy the convenience of on-site shared laundry facilities and parking for one car. Don't miss the opportunity to call this stylish apartment your new home! (id:54532)
323237 Durham Road E
West Grey, Ontario
Welcome to 323237 Durham Road E, West Grey - Nestled on a beautifully maintained 4-acre lot, this stunning home is located only minutes from the town of Durham. The updated kitchen with granite countertops, is perfect for hosting with doors leading to the private patio out back. Four spacious upstairs bedrooms offer ample comfort, with the primary suite featuring double closets and an updated en-suite bathroom. A fully finished lower level provides additional living or recreational space with a stairwell leading from the garage. Step outside to a private patio, ideal for relaxation or entertaining guests. The home has a large attached double car garage and an oversized storage shed for all your storage needs. A paved driveway leads to a beautiful entry, enhancing the homes curb appeal. This home is just a short walk to downtown amenities and sits just steps away from the conservation area - and is ready for you to call it home. (id:54532)
11 Veronica Gene Lane
Seguin, Ontario
An exceptional opportunity awaits on the coveted shores of Lake Joseph, Muskoka's crown jewel. Boasting 226 feet of pristine waterfrontage, this 1.9-acre estate lot offers the rare chance to create a bespoke waterfront retreat on one of Canada's most prestigious lakes. The property is partially cleared with a driveway and hydro in place, providing a seamless start to your vision. A picturesque sand beach, expansive dock area and deep-water dockage ensure the perfect setting for both relaxation and luxury boating. Renowned for its pristine waters, elegant cottages and world-class lifestyle, Lake Joseph offers unparalleled access to fine dining, boutique shopping, golf and endless recreation all within the heart of Muskoka. Opportunities to secure vacant land on this highly sought-after lake are exceedingly rare making this offering truly remarkable. The property also includes partial ownership in Veronica Gene Lane. Design and build your dream estate to exacting specifications and join the select few who call Lake Joseph home. Arrange your private viewing today. This is a legacy investment not to be missed. (id:54532)
15 Kingscourt Crescent
South Huron, Ontario
Set on a picturesque, quiet street, this well built 2 storey brick home will be a great place to raise your family. Ideally located, it is walking distance to schools, Morrison trail, arena and sports fields. Entering the double front doors, you'll find yourself in a generous open foyer with an exquisite oak staircase to the second floor. The spacious front living room features a large bay window, and opens up to the formal dining room. Opposite the living room is a front den, which could be used well as a home office, playroom, or library. The kitchen overlooks the rear yard, with ample storage and workspace, featuring solid wood cabinetry, updated appliances, and newer granite countertops. Abutting the kitchen is a generous dinette with access to the rear deck and yard. Outside you'll find a private backyard, complete with an outdoor workshop (15'x9.5'). The lovely large family room with a wood fireplace feature, and doors leading to the lower deck. Rounding out the main floor is a handy 2 piece bathroom, and a laundry room with access to the garage. Up the grand winding staircase, you'll find a spacious second floor with 4 generous sized bedrooms, including an oversized primary bedroom, featuring 2 closets (one walk in closet) and ensuite 4 piece bath. Another 4 piece bathroom rounds out the second floor. The basement level is primarily finished, with a rec room area, 3 piece bath, workshop, and ample storage. An extra practical feature are stairs leading from the basement to the double garage. This home was designed and finished by the current owners, and has been lovingly cared for since, seeing updates including roof (2023), some windows, flooring, appliances, countertops, furnace, A/C, etc. Reach out for a showing or more information on this exceptional home and property. (id:54532)
84 Rowe Avenue
South Huron, Ontario
Beautiful Modern design Energy Efficient Bungalow Home located in trendy neighbourhood in south Exeter! Front porch is ideal for evening coffee as you watch the world go by. Open concept main Living areas with stylish kitchen, dining area and living room that overlooks a fenced yard featuring a deck, pond and gardens. Backyard backs on to cedar hedge and creek so enjoy the privacy and all the birds that call this home. Two good size bedrooms complete this level Master with walk in closet and 3 piece ensuite. Lower level is finished with a large but cozy family room, office or 3rd bedroom and a 2 piece bath plus there is lots of great storage in this level. Upgrades include backsplash in kitchen 2024, 2 Solar Tubes in Living Room and Kitchen in 2024, painted throughout Main Level in 2024, Fenced Yard, Deck and Pond in 2023, New flooring on main level in 2024, and finished basement in 2022. (id:54532)
56 - 778 William Street
Midland, Ontario
Welcome to this move-in ready Condo Townhouse in Midland, featuring 3 bedrooms and 2 bathrooms with a fully finished layout designed for comfortable family living. Enjoy the walk-out basement leading to a deck area with a gas BBQ, perfect for entertaining. With the convenience of inside entry from the garage and lots of storage throughout, this home is a fantastic choice for first-time buyers, investors, or families alike. Ideally located within walking distance to bus transit and just minutes from schools, shopping, and restaurants, it also offers low monthly maintenance fees of just $345. (id:54532)
304 - 60 Wyndham Street S
Guelph, Ontario
Welcome to 304-60 Wyndham Street S, where comfort, convenience, and charm come together in the heart of Guelph! This exceptionally spacious 2-bedroom, 2-bathroom condo offers 1171 interior square feet of thoughtfully designed living space, making it a rare find for first-time buyers, savvy investors, or those looking to downsize without compromise. Step inside and be greeted by an abundance of natural light streaming through large windows, illuminating the bright and airy open-concept living area. Imagine cozy evenings curled up by the fireplace, or mornings sipping coffee at the breakfast bar as the sun rises. The kitchen flows seamlessly into the living and dining spaces, perfect for entertaining friends or enjoying quiet nights in. Both bedrooms are generously sized, each featuring walk-in closets for all your storage needs. The primary suite offers a private 3-piece ensuite with a convenient walk-in shower - your own personal retreat at the end of the day. There's even a separate storage room just off the foyer, adding to the condo's incredible functionality. Step out onto your private balcony and take in the beautifully landscaped grounds, a testament to the pride of ownership in this quiet, well-maintained building. Enjoy the peaceful surroundings, or take a short stroll to the picturesque Speed River and the iconic covered bridge. Treat yourself to a sweet treat at the Boathouse Ice Cream Parlour, just a stone's throw away. This unit comes with a coveted underground parking space, ensuring your vehicle is safe and secure year-round. The building itself boasts a wealth of amenities, including a guest suite for visiting family and friends, a party room/library for gatherings, an exercise room to keep you active, and a serene outdoor patio area for relaxing afternoons. Schedule your private viewing today and discover why 304-60 Wyndham Street S is the perfect place to call home! (id:54532)
543 Chesapeake Crescent
Waterloo, Ontario
Family Home in Coveted Eastbridge Neighbourhood! Tucked away at the end of a peaceful crescent, this home boasts an inviting open-concept layout featuring rich hardwood floors, ceramic tile, and plenty of natural light. The kitchen features sleek quartz countertops, a stylish backsplash, and stainless steel appliances. It opens seamlessly to the dining and living areas, creating the perfect space for entertaining. From the dinette, patio doors lead to a spacious deck overlooking a private, fully fenced backyard - with no rear neighbours and plenty of room to relax or host summer gatherings. Upstairs offers three generous bedrooms, including a bright primary suite with a full ensuite bath, as well as an additional full bathroom for family or guests. The lower level is fully finished and designed for comfort, featuring a large recreation area, a wet bar, and a stunning gas fireplace framed by a fieldstone mantel. Surrounded by trails, top-rated schools, RIM Park, St. Jacobs Market, and the LRT, this move-in-ready property delivers the perfect blend of privacy, style, and convenience. (id:54532)
206 - 4 Lake Avenue
Dysart Et Al, Ontario
Welcome to Granite View Suite #206 - a bright and inviting 1-bedroom + den, 1-bathroom condo in the heart of Haliburton Village. This well-appointed suite offers an open-concept kitchen, dining, and living area, perfect for comfortable everyday living. The spacious den provides flexibility for a spare bedroom, home office, hobby space, or additional storage. The bedroom features a walk-out balcony where you can enjoy your morning coffee, tend to a few plants, or simply relax with a good book. Additional conveniences include in-suite laundry, indoor heated parking, and a storage locker. Enjoy the ease of maintenance-free living with garbage and snow removal included. Located within walking distance of restaurants, shopping, the seasonal Farmer's Market, Head Lake Park, and the public beach - everything you need is right at your doorstep. Available immediately for a 1-year lease term with the option to renew, this suite is ideal for anyone seeking a peaceful, low-maintenance lifestyle in a convenient Haliburton location. Please note the tenant is responsible for hydro, internet, phone and obtaining tenant liability and content's insurance. The tenant must adhere to condo building rules. (id:54532)
301 - 945 3rd Avenue E
Owen Sound, Ontario
Beautiful and bright one-bedroom condo, with exquisite high-end finishes. Hardwood floors throughout, ceramic floors in bathroom, gorgeous quartz counter tops, stainless steel appliances and 9 ft ceilings. Amenities include roof top terrace with lounge area, natural gas BBQ's and gorgeous water views, gym, lounge area, games room, lobby and elevator. Suite is individually metered for hydro, natural gas and water and includes exclusive, private locker. Located on the 3rd floor of the Professional Centre, in the heart of Owen Sound, enjoy the convenience of nearby restaurants, shops & entertainment, or take a short stroll to the Owen Sound harbour. (id:54532)
18 Waterloo Street N
Stratford, Ontario
A century home with modern upgrades in the heart of Stratford. Offering over 3,000 sq. ft. of beautifully revitalized living space, this 5+1 bedroom, 6+1 bath former B&B combines timeless character with inspired modern renovations and additions. Walk in to an inviting living room with high ceilings and gas fireplace, an open-concept dining room, a cozy family room, and a private study with custom built-ins, all enhanced by blonde hardwood flooring and exquisite trim work. The chef's kitchen boasts a commercial-grade gas range, double dishwashers, quartz island with prep sink, heated tile floors, and bay windows with banquette seating overlooking the Avon River. The second level is thoughtfully divided. The private primary suite is flooded with natural light and features river views, a walkout balcony, cozy sitting area with fireplace, walk-in closet, and spa-inspired ensuite with heated floors. In the east wing, three additional bedrooms each enjoy their own ensuite baths, with two offering private balconies. A finished third-floor attic suite with private entrance and its own 4-piece bath completes the upper living space. The lower level provides abundant storage, an oversized laundry room with 2 washers/2 dryers, a sixth bedroom with ensuite, and a hidden children's playroom. Outdoors, mature landscaping, a private rear courtyard, dual driveways, and a carport add convenience and charm. All of this, just steps from the Avon River, the new Tom Patterson Theatre, world-class dining, lush parks, and Stratford's vibrant downtown shopping district. With its layout and separate suites, the property also offers the flexibility to revert back to a licensed B&B or operate as an income-generating guest space. This is more than a home--it's an opportunity to own one of Stratford's most desirable addresses. Contact your REALTOR today for details or to arrange a private showing. (id:54532)
157 Maiden Lane
St. Marys, Ontario
Welcome home to this charming 1.5-storey gem in St. Marys' sought-after west end! Featuring two spacious bedrooms upstairs plus a versatile bonus room ready for your personal touch. The main floor offers a bright living and dining area, and a stylish updated kitchen with stainless steel appliances. Step out onto the back deck and soak in the beautiful views of the Thames River. All this, just a short walk to downtown, the Flats, and the hospital. Don't wait - call today to book a private showing! (id:54532)
545 Eckford Avenue
Saugeen Shores, Ontario
Welcome to this stunning, one-of-a-kind 2.5-storey home just steps from the world-renowned shores of Lake Huron, located in the heart of the coveted Saugeen Shores community. Boasting over 4,200 sq ft of thoughtfully designed living space, this impressive residence combines modern comfort with timeless craftsmanship. Constructed with ICF (Insulated Concrete Form) for superior energy efficiency, the home is heated by a boiler system offering in-floor heating on three levels and an air handler providing forced air heat for added comfort. The main level is perfect for entertaining, featuring rich hardwood floors and a soft white décor that sets an inviting tone and includes a generous living, dining space, kitchen space, a 3 piece bathroom, bedroom, and coat room. Upstairs, the second level is a true retreat. The primary suite impresses with a private deck, and a spa-like ensuite complete with a steam room. This floor also offers two additional bedrooms, a 4-piece bathroom, a 2-piece bath, and convenient laundry facilities. Expansive third-floor loft, a bright, open area ideal for a home office, studio, guest suite, or entertainment space. Partially finished basement with utility room, family room and storage. Outdoor living is redefined here, with wraparound porches on both the main and upper levels providing stunning views and serene spaces to relax. The natural landscaping of the 90' x 197' lot enhances the tranquil setting. Partially constructed patio leading to a 24' x 40' garage shell. Whether you're looking for a family haven, a multi-generational home, or a unique investment property in one of Ontario's most beloved lakefront communities, this home delivers unmatched potential and location. (id:54532)
912 Cedar Pointe Court
Collingwood, Ontario
Welcome to Cedar Haus, a private, warm, and welcoming 3-bedroom, 2-bathroom second-floor condo nestled in the prestigious, secured community of Lighthouse Point. Located on the pristine waters of southern Georgian Bay, you'll fall in love with this tastefully decorated unit, featuring many upgrades including brand new bathrooms, fireplace and hardwood throughout, perfect for your winter season getaway. The bright, open-plan kitchen, living, and dining room offers a walk-out directly to your own private, oversized deck. Convenience is key with a single car garage and an additional designated parking spot just steps from your front door. As part of Lighthouse Point, you'll enjoy an array of exceptional amenities including tennis/pickleball courts, and a recreation centre with an indoor pool, hot tub, sauna, fitness centre, party room, gym, and games room. Trails along the bay provide endless opportunities for walking and cycling. This prime location is ideal for the winter season, close to skiing and just minutes to the charming village at Blue Mountain and downtown Collingwood, where you'll discover excellent shopping and dining. Experience great seasonal living at its best this winter! Home sleeps six. Utilities included in the rent. No pets. Deposit, rental application and references required. Available Nov 1st - May 15 (landlord flexible with dates). List price is for 4 months (id:54532)
210 Minnesota Street
Collingwood, Ontario
Welcome to 210 Minnesota Street a home on one of Collingwood's most loved streets. There's a reason homes here rarely change hands. The street has a quiet confidence to it mature trees, friendly faces, and a location that puts everything within reach without feeling busy. Inside, the kitchen is the kind of space people naturally gather around. It features a quartz island with plenty of seating ideal for family meals, casual hangs, or hosting without fuss. Hardwood floors and high ceilings carry through the main level, where oversized windows and a gas fireplace anchor a bright, open living space. Upstairs, you'll find three large bedrooms and two bathrooms, including a primary suite with a Jacuzzi tub a small luxury that doesn't go unnoticed. The finished basement adds even more flexibility: open space for movie nights, a play area, home gym, or all three. There's also a workbench, extra storage, and a convenient 2-piece bath. The backyard feels like an escape: a private patio, hot tub, and shaded corners surrounded by tall trees and timeless stonework. Its low maintenance and high reward. Just a short walk to trails, schools, downtown, the library, and parks 210 Minnesota offers not just a well-designed home, but a setting that feels grounded, easy, and hard to replace. (id:54532)
102 - 99a Farley Road
Centre Wellington, Ontario
Welcome to elevated living in this stunning corner unit condo, offering over 1,300 square feet of thoughtfully designed space. Built in 2022 by Keating Construction, this 2-bedroom, 2-bathroom ground-floor home combines upscale finishes with everyday comfort in a layout that's both functional and elegant. Natural light floods the open-concept living area, where a striking modern electric fireplace creates a cozy yet contemporary focal point. The designer kitchen is a true show stopper featuring upgraded cabinetry, sleek surfaces, and premium fixtures that make cooking and entertaining a pleasure. Enjoy the added luxury of automatic blinds and custom drapery throughout, bringing style and ease to every room. The spacious primary suite includes a well-appointed en-suite and generous closet space, while the second bedroom offers flexible use for guests or a home office. With direct ground-floor access and a private balcony perfect for your morning coffee, this condo is ideal for those seeking low-maintenance, high-quality living. Whether you're downsizing, investing, or purchasing your first home, this exceptional unit offers modern flair, convenience, and lasting value in a vibrant community. (id:54532)
304 - 6523 Wellington Road 7
Centre Wellington, Ontario
Luxury Living in the Heart of Elora! Welcome to the Fraser model at the exclusive Elora Mill Condominiums -opportunity to own a stunning 3rd-floor suite in one of Ontario's most charming and sought-after communities. This west-facing residence offers an inspiring view framed by mature cedars, with a tranquil peek at the Grand River, all from the comfort of your living room. Featuring designer-selected finishes, 10-foot ceilings, expansive windows, and an open-concept layout, this suite delivers effortless elegance. The kitchen is accented with premium cabinetry, quartz countertops, and built in appliances perfect for entertaining or quiet evenings at home. Designed with clean architectural lines, the space flows from a central living area to a private balcony ideal for morning coffee or sunset views. The bedroom offers private views, patio access, and ensuite. Den is perfect for home office or last minute guest as full bathroom is nearby. The unit has full access to main floor lounge, outdoor terrace, outdoor pool/sun deck, gym and yoga space, concierge, coffee/cafe in main lobby, dog wash/grooming station and access to trails. Unit 304includes 1 indoor parking space with plug for EV and storage locker. Enjoy living in the historic village of Elora with access to shops, cafes and restaurants. Whether you're downsizing in style or investing inresort-style luxury, the Fraser model blends boutique condo living with small-town charm. Immediate possession available. (id:54532)
4502 Wellington Road 35 Road
Puslinch, Ontario
Stop the car!! An incredible opportunity awaits to own a stunning piece of property in a prime location just south of Guelph and only minutes to the 401. Offered for the first time in nearly 50 years, this cherished family estate spans over 9 acres with a depth of almost 1300 feet, offering a serene mix of forest and open fields and surrounded by other large properties for ultimate privacy. This expansive home offers ample space and opportunity to update and create your own dream. A morning coffee can be enjoyed on the covered front porch, and at the end of the day you can experience beautiful sunsets on the back deck. Explore winding trails, relax by the in-ground pool, or take advantage of the existing outbuilding formerly a dog kennel with endless potential for other uses. The approximately 3000 sq ft two-storey home features 4 spacious bedrooms and 4 bathrooms, including a large, bright eat-in kitchen with a centre island, a family room, living room, and a versatile converted garage space perfect for additional living, storage, or returning to a double garage. The basement with a separate entrance opens up even more possibilities. Beautifully landscaped and welcoming from the moment you arrive, this property offers a rare blend of peaceful country living with exceptional convenience - your private escape is here. (id:54532)
1059 Hallet Road
Muskoka Lakes, Ontario
Welcome to this stunning 3-bedroom, 3-bath waterfront retreat on the shores of Bass Lake. Imagine enjoying family dinners in the inviting dining room or unwinding in the spacious living room, both offering picturesque views of the lake. The open-concept kitchen is perfect for entertaining, and the generous bedrooms include a master suite with breathtaking lake vistas. Start your mornings with a coffee on the dock as the sun rises, or host gatherings on the expansive wrap-around deck. With 108 feet of private waterfront with two docks this is the perfect waterfront home. Centrally located in the heart of Muskoka just minutes away from Port Carling and Port Sandfield. (id:54532)
65 Elora Street N
Minto, Ontario
Welcome to this charming 3-bedroom, 1.5-bath home in the family-friendly community of Clifford. The main floor offers an open-concept layout with great flow between the living room, dining area, and kitchen - ideal for everyday living and keeping an eye on the kids. You'll also appreciate the convenience of main-floor laundry and a handy 2-piece bath. Upstairs are three bedrooms and a 4-piece cheater ensuite - plenty of room for everyone. Step outside to enjoy the large backyard and expansive rear deck, complete with a hot tub and shade structure for summer gatherings and playtime. With many updates completed in recent years, this home is move-in ready and offers great value. (id:54532)
107 Rosie Street
Blue Mountains, Ontario
Location, Location! Annual rental opportunity with Georgian Peaks Ski Club on one side and Georgian Bay on the other. This well-appointed townhome is perfectly situated in one of the areas most desirable communities. Step inside to a welcoming entryway with a 2-piece bath, closet, and inside access to the single-car garage. The open-concept kitchen and living room feature plenty of natural light and a dining area that's perfect for family dinners. Patio doors open to a private backyard backing onto trees with views of the ski hills, an ideal space to relax after a day outdoors. Upstairs, the spacious primary bedroom includes a walk-in closet and a stunning ensuite with a large glass shower, double sinks, and natural light. Two additional bedrooms, each with generous closet space, share a bright 4-piece bathroom. The home also offers a full unfinished basement for storage, central air, and visitor parking conveniently located across the street. This is a rare chance to live between the slopes and the Bay in a home that combines comfort, convenience, and unbeatable location. Rental application, full credit report w score, 2 recent paystubs, rental history, photo ID and employment letter required. First and last. No smoking and no pets please. (id:54532)
112 Schooners Lane
Blue Mountains, Ontario
Welcome to 112 Schooners Lane where refined living meets the natural beauty of Southern Georgian Bay. Located in the prestigious Lora Bay Cottages community, this impeccably designed 3-bedroom, 3-bath bungaloft offers 1,938 sq. ft of luxurious living space. From soaring cathedral ceilings and engineered hardwood flooring to a gourmet kitchen adorned with quartz countertops and premium KitchenAid appliances, every detail has been thoughtfully curated for comfort and style. The versatile front den makes an ideal home office or reading nook, while the main floor primary suite provides a peaceful retreat complete with privacy and ease of access. Upstairs, a spacious loft overlooks the great room and provides an additional bedroom for guests or family.The expansive, unfinished basement with raised 9 ceilings, large windows, and roughed-in plumbing offers endless potential for future living space. Step outside to your serene backyard oasis, where a forest backdrop provides privacy and tranquility. Enjoy quiet evenings on the large composite deck or unwind year-round in the private hot tub.A fully insulated, heated double-car garage with brand-new epoxy flooring adds both functionality and polish. As a resident of Lora Bay, you'll enjoy exclusive access to private beaches, fitness facility, and scenic walking trails all just moments from the vibrant shops, restaurants, ski hills, golf courses, and pristine shores of Thornbury and Georgian Bay. (id:54532)
4 Chestnut Place
Orillia, Ontario
Top Reasons This Home Is for You: Immaculately maintained by its original owner, this 3-bedroom family home blends pride of ownership with smart upgrades that make it move-in ready. The bright eat-in kitchen features new stainless steel appliances (fridge and stove 2025) and sliding doors that open to a fully fenced, landscaped backyard oasis-ideal for morning coffee or summer gatherings. The finished lower level offers in-law suite potential with a spacious rec room (or optional 4th bedroom) and a 3-piece bath, giving flexibility for family or guests. An oversized two-car garage with inside entry provides ample storage and convenience, while the quiet cul-de-sac location near Homewood Park, schools, and shopping ensures both peace and accessibility. Recent updates include fresh paint in the foyer and living room (2025), new furnace (2024) and ducted heat pump (2024), updated lighting (2025), new shed (2025), North Star windows (2006, lifetime transferrable warranty), garage doors (2018), front door (2018), and shingles replaced in 2018 with a 25-year warranty. A perfect fit for families seeking quality, comfort, and long-term value in one exceptional home. (id:54532)
7833 Poplar Side Road
Clearview, Ontario
Welcome to an extraordinary 14.95-acre country estate that defines luxury living in the heart of Collingwood. Just minutes from downtown yet surrounded by the serenity of nature, this remarkable property offers a harmonious balance of elegance, privacy, and lifestyle - an idyllic retreat for those who value space and sophistication. A picturesque maple-lined driveway winds through the property, leading to a tranquil pond and fountain that set the tone for the residence beyond. The beautifully updated main home spans over 4,300 square feet, featuring 5 bedrooms and 6 bathrooms, thoughtfully reimagined with refined modern finishes. Three fireplaces, dual staircases, and ensuites in every bedroom speak to the home's quality and craftsmanship, while multiple walkouts open seamlessly to expansive terraces, patios, and decks - perfect for entertaining or quiet moments immersed in nature. Every element has been carefully curated, from new windows and floors to the roof, driveway, and professional landscaping, ensuring a timeless and inviting atmosphere. Enhancing the estate's appeal is the 2023-built guest residence, an approved Accessory Dwelling Unit (ADU) by Clearview Township. This 1,800-square-foot home features 2 bedrooms and 2 bathrooms, exuding the same level of luxury and style. Connected to a heated pool and generous deck, it offers endless possibilities - an elegant in-law suite, private guest quarters, or an income-generating retreat for seasonal visitors. The back 10 acres offer private trails that border scenic apple orchards and provide breathtaking views toward Osler Bluff. Mature maples and fruit trees frame the landscape, creating a true four-season sanctuary. Few properties offer such a rare combination of scale, privacy, and proximity to downtown Collingwood. This exceptional estate captures the essence of refined country living - where luxury, nature, and lifestyle meet in perfect harmony. (id:54532)
9462 Ayton Road
Minto, Ontario
Welcome home! This well-maintained 3-bedroom, 2-bath bungalow situated on a spacious 0.67 acre lot just 4 minutes from Harriston was custom built in 1994 and offers comfortable country living with the convenience of a paved road and easy access to town amenities. The main floor features a bright and functional layout featuring 3 well sized bedrooms, main floor laundry, two full bathrooms, a spacious living room, functional kitchen and dining room all flooded with natural light and with ease of access to large glass sliders to your private back deck. Allow the unfinished basement to be your blank canvas to add an additional bedroom, rec room, living space for a home office or guest accommodations, or an unfinished space for storage, floor hockey and crafts. The attached single car garage and detached workshop allow for additional space for parking, projects, storage or storing the old car. Surrounded by farmer's fields and panoramic views, here is your opportunity to enjoy the peace and privacy of rural living with plenty of room to garden, play, or entertain outdoors. A fantastic opportunity to own a solid home in a desirable location. Conveniently located a 2 minute drive to the gas station, a 4 minute drive to shopping, dining, sports, healthcare and schooling in Harriston, 13 minutes to the Palmerston Hospital, 22 minutes to big box store shopping in Hanover & Listowel, and 50 minutes to Guelph & Waterloo. Call Your REALTOR To View What Could Be Your Final Stepping Stone to Retire From The Farm Or Escape The Hustle & Bustle of Town & City Limits at 9462 Ayton Road. (id:54532)

