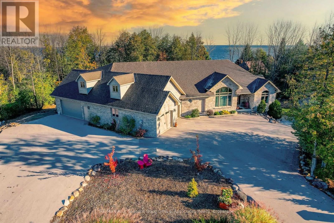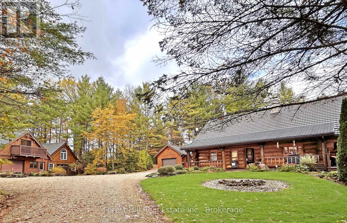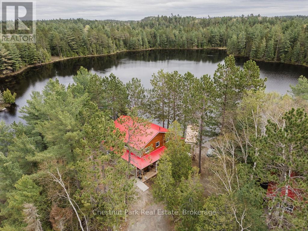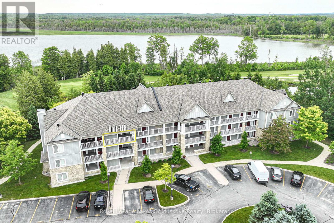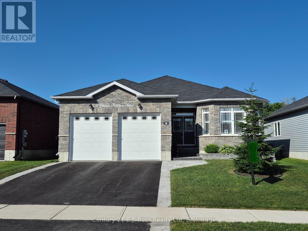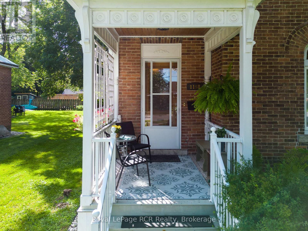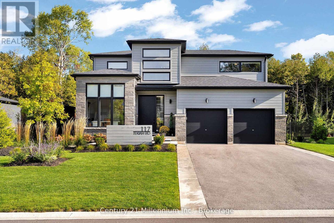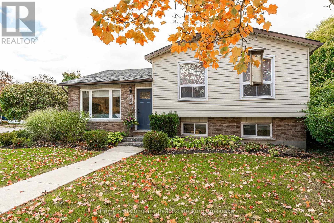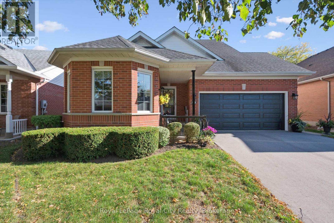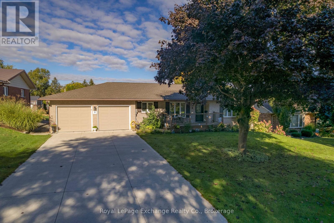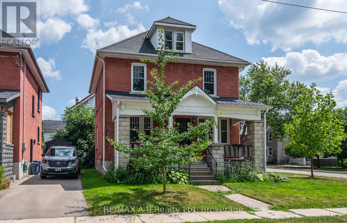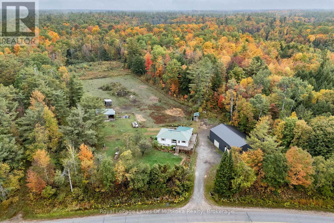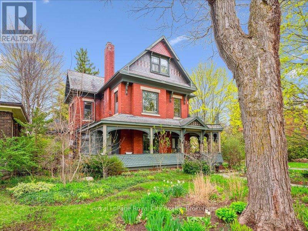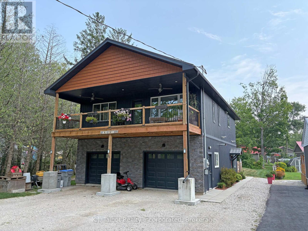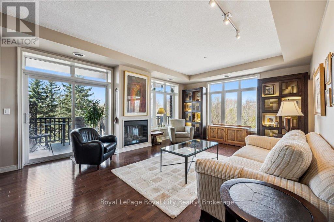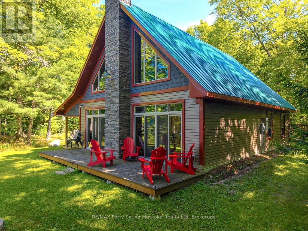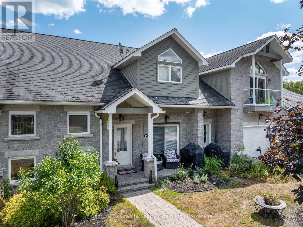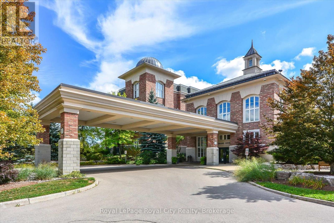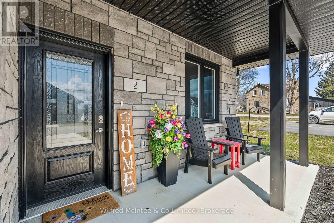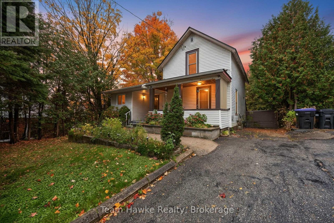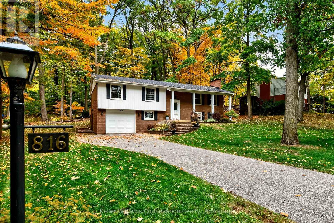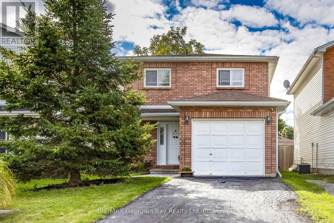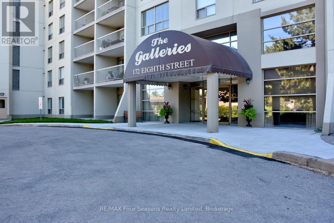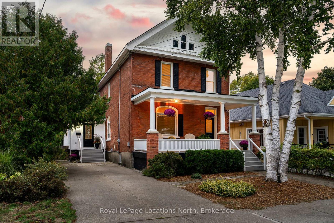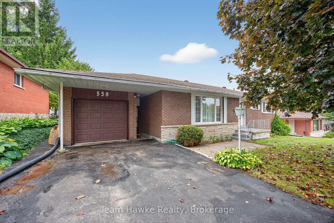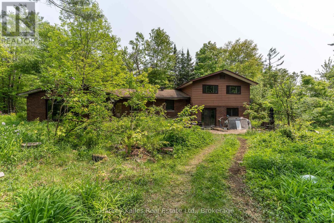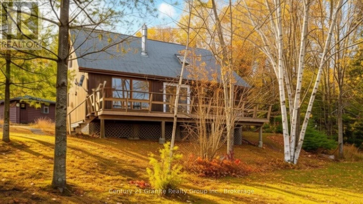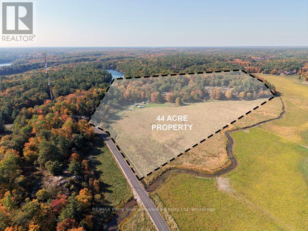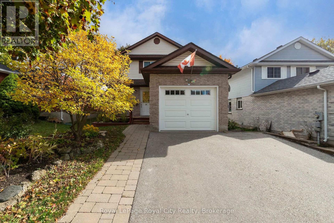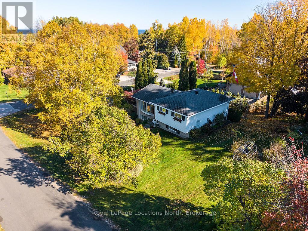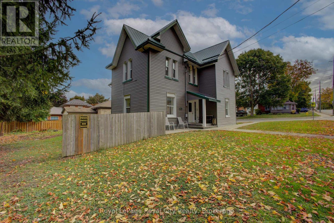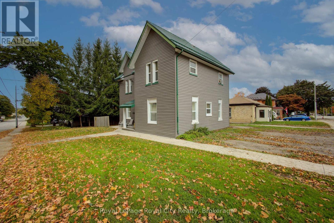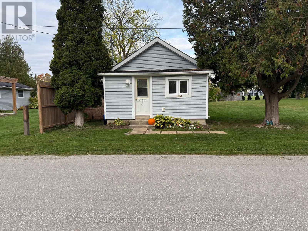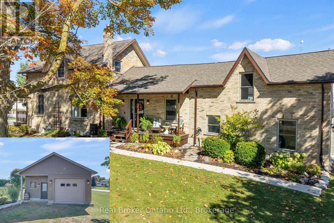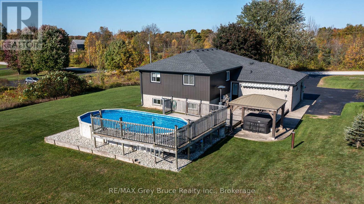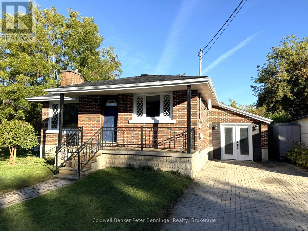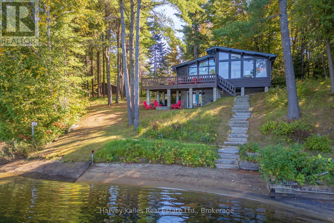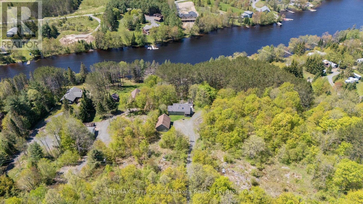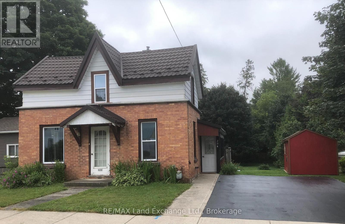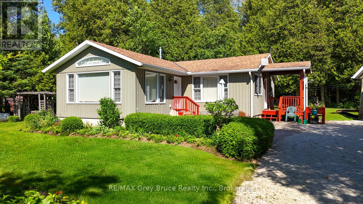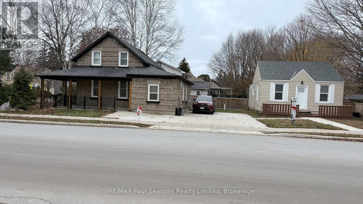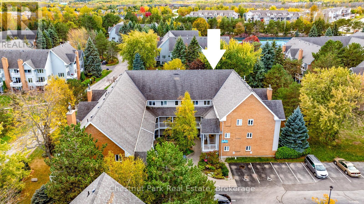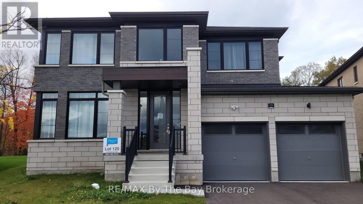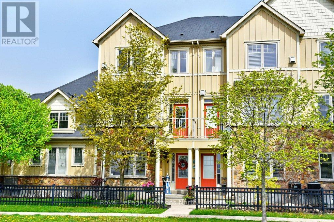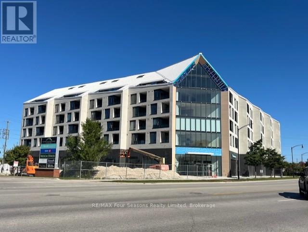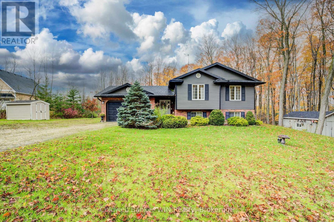135 Algonquin Drive
Meaford, Ontario
This stunning 4,588 sqft custom-built home is perfectly situated on a quiet 0.89-acre(+/-) cul-de-sac in one of Meaford's most desirable neighborhoods. Designed for comfort, style, and functionality, this 5-bedroom, 3.5-bath residence combines timeless curb appeal with thoughtful interior details. The exterior features professional landscaping, split rail fencing, dual stone-pillared driveways, and a striking stone & brick façade with steep rooflines and large windows. Inside, the main floor offers 9' ceilings, wide hallways, oak hardwood and ceramic flooring, and vaulted ceilings with tongue-and-groove paneling in the open-concept living, dining, and kitchen areas. A gas fireplace with custom oak built-ins provides a cozy focal point. The chef's kitchen includes custom off-white cabinetry, granite countertops, dual stone sinks, a central island, tiled backsplash, and stainless-trim appliances, including a gas range, hood, fridge with ice-maker, and dishwasher. A cedar-lined 3-season sunroom adds charm and versatility, while the living room opens to a deck with panoramic Georgian Bay views. The lower level features a spacious rec room with walk-out access, providing flexible space for entertaining, recreation, or family living. Both garages are oversized, insulated, and drywalled - one with heated floors, the other with a unit heater - offering room for up to 4 vehicles, a workshop, or additional storage. The yard is fully equipped for outdoor living, including a vegetable garden and garden shelter. Additional features include main-floor laundry with front-load washer/dryer, natural gas furnace, central air, HRV system, dual hot water heaters, central vacuum, municipal water, and an Eco-Flow septic system serviced annually. Built by the owner to an exceptionally high standard with quality materials and craftsmanship, this home is ideal for families, investors, or anyone seeking upscale, peaceful living just minutes from Meaford's waterfront, golf, and amenities. (id:54532)
520251 Thistlewood Road
West Grey, Ontario
Tucked at the end of a winding lane, this exceptional 20 acre woodland retreat offers privacy, timeless craftsmanship, and an enchanting natural setting. At its heart lies a striking log home, built in Scandinavian Scribe style where hand-hewn logs, vaulted ceilings, and a central woodstove create a warm yet refined modern cabin ambiance. The Great Room sets the stage for both intimate evenings and entertaining, while a versatile Family Loft above adds charm and flexibility. Whether used for games, guests, or transformed into a spacious bunk room, its catwalk to a private balcony makes it a memorable retreat in itself. After days spent exploring the regions renowned trails, lakes, and outdoor pursuits, relaxation awaits in the Spa Room designed with in-floor heating, its own ventilation system, and a hot tub facing a cozy propane stove. A screened porch offers a serene setting for morning coffee, a glass of wine, or quiet reflection surrounded by nature. Every detail reflects thoughtful design, from the generous Boot Room with garage access perfect for managing outdoor gear to the impressive detached workshop with propane heat, a garage, storage area, bathroom & an upper studio apartment ideal for friends, extended family or income generation. A dedicated tractor shed ensures space for all outdoor equipment. The land itself is a masterpiece where open clearings meet mature woodland & winding trails invite you to begin your day by taking the dog for a peaceful walk. As evening falls, stargaze by the fire pit, tend to flourishing gardens, or simply wander and enjoy your very own park-like setting. Perfectly situated, this property balances seclusion with convenience: only minutes from amenities in Markdale, 15 mins from Beaver Valley Ski Club, and surrounded by the 4-season attractions that make Grey County a premier lifestyle destination. More than a home, 520251 Thistlewood Rd embodies a way of life one of country living in comfort with a connection to the outdoors. (id:54532)
6131 Highway 11 Highway N
Temagami, Ontario
$81,000 PRICE DROP! An incredible property at an incredible price! Welcome to 6131 Highway 11 North, a stunning year-round waterfront retreat nestled on the shores of Maille Lake in Temagami. This beautifully updated 2-storey home offers 4 spacious bedrooms, 3 modern bathrooms, on a private 1.5 acre lot, and over 500 feet of natural waterfront with a large crib dock and sandy beach. The main floor features an upgraded kitchen with granite countertops, re-faced cabinets, ceramic floors, and an island that seats four - perfect for entertaining. The open-concept kitchen, dining area, and breakfast nook all overlook the tranquil lake, with a screened porch just off the dining room for peaceful, bug-free relaxation. A large walk-in pantry and a bright, inviting living room with a WETT-certified freestanding woodstove complete the main level, along with a 4-piece bathroom and main floor laundry. Upstairs, you'll find a primary suite with a walk-in closet and 4-piece ensuite, three additional spacious bedrooms, and a newly renovated 5-piece bathroom featuring a double sink vanity with a granite counter top, ceramic floor, an acrylic tub/shower combo and a linen closet. The lower level walkout includes a second screened porch, utility room with water treatment system, hot water tank (owned), and a forced-air propane furnace. The detached 2 car garage has 2 roll up doors, a storage loft, steel roof and metal siding. Guests will enjoy the bunkie on the shore with wood siding and stunning pine finishes. Other conveniences include a drilled well, whole-home generator, central air conditioning, and central vac. Maille Lake spans 7.5 acres, is about 20 feet deep, and home to pickerel, bass, and pike, with only three private properties surrounded by crown land for unmatched privacy. Just four minutes to downtown Temagami, one hour to North Bay, and 4.5 hours to the GTA, this rare road-access waterfront gem is a must-see! (id:54532)
318 - 60 Mulligan Lane
Wasaga Beach, Ontario
Don't miss this attractive, 2-Bedroom, 2 bathroom, 3rd floor Condo in highly sought after Marlwood Golf Course Community. Discover the Shores of Southern Georgian Bay and all of its many new developments and amenities within and surrounding Wasaga Beach, namely the up coming Costco development. This beautifully designed condo offers bright and spacious living, featuring a modern kitchen with stainless steel appliances, granite countertops, and plenty of cupboard space, flowing into an open dining, living room area or step out to the charming balcony overlooking the golf course, equipped with a natural gas BBQ for outdoor cooking. The roomy primary suite boasts a walk-in closet, linen closet and a 3-piece semi ensuite with a walk-in shower. Additional features include in-unit laundry with extra storage and stand up freezer. This unit has two dedicated owned parking spaces(89&96) plus visitor parking, and the convenience of an elevator. This property offers a fantastic opportunity to plant your roots or an excellent opportunity for investors being so close to the renowned Wasaga Beach. This unit has had new owned furnace and AC units installed in May 2022, new rental gas water heater in 2021 and new whirlpool stacking washer/dryer unit in 2023 making this a worry free investment or residence. Book a showing today as this unit won't last in such a hot area! Calltoday! (id:54532)
4 Charlie Rawson Boulevard
Tay, Ontario
So much space, so much style this home truly delivers! Step through the grand double-door entrance into a spacious foyer that sets the tone for the 1,826 sq ft (exterior measurements) of thoughtfully designed living space above grade. With 3 generous bedrooms and 2 full bathrooms, this home offers the ideal blend of functionality and comfort. The main floor layout is perfect for entertaining, featuring a formal dining room for special occasions, an open-concept kitchen with an informal dining area, and a bright, welcoming living room with gas fireplace and a walkout to a 15 x 10 back deck where you can soak in a glimpse of serene evening sunsets. The mudroom/laundry room with direct access to the garage adds convenience and practicality for busy families. The fully finished basement is an entertainers dream, offering a spacious recreational or games area, cozy family room with a gas fireplace and wet bar, 4-piece bath, an additional bedroom, cold room, and ample storage. Hardwood and ceramic flooring run throughout the main floor and laminate flooring in the basement. The primary ensuite boasts double sinks and a walk-in shower for a spa-like retreat. The attached garage is insulated, featuring oversized 8 wide x 9 tall doors, perfect for larger vehicles or hobbyists. Located in a completed newer subdivision, this home offers quick access to major highways and is just a short drive to amenities. Plus, it's perfectly situated for year-round recreation to swim in Georgian Bay, bike or walk the Trans Canada Trail, ski, golf, or explore countless outdoor adventures nearby. Live, work, and play in the heart of Georgian Bay where lifestyle meets location. Great area to raise your family. (id:54532)
1198 4th Avenue W
Owen Sound, Ontario
Welcome to this 4 bed 3 bath 2.5-storey century home with attached garage, offering 2,616 square feet of beautifully updated living space while preserving its timeless character. Set on a corner lot in a desirable, family-friendly neighbourhood, this home combines classic charm with modern convenience. The inviting front porch sets the tone, leading into a warm and welcoming open concept main floor. The kitchen features an island with granite countertops, a large pantry, and engineered hardwood floors, opening to a dining area that flows seamlessly into the spacious living room. Here, soaring high ceilings, a cozy gas fireplace, hardwood flooring, and custom crown molding create an elegant space for both everyday living and entertaining. A convenient 2-pc bathroom completes the main level. Upstairs, the primary bedroom is generously sized with a good closet, accompanied by two additional bedrooms, a full 4-pc bathroom, and a well-placed laundry area. The finished attic offers versatility with a fourth bedroom or recreation room, along with its own 3-pc bathroom and dedicated heat pump and A/C. The unfinished basement provides ample storage and workshop space. Outdoors, a flagstone patio, mature trees, and a storage shed add to the property's appeal. The single attached garage with a concrete driveway enhances both functionality and convenience. Additional features include a fibreglass roof (2018), forced-air natural gas furnace with central air, and ceiling fans in all bedrooms. With its private side entrance, thoughtful renovations, and unbeatable location within walking distance to Kelso Beach and the harbour, this century home is the perfect blend of comfort, character, and lifestyle. (id:54532)
117 Tekiah Road
Blue Mountains, Ontario
Drenched in natural light and designed with timeless elegance, this open-concept home spanning 3,426 sqft of total living space, is a rare blend of luxury and lifestyle. Overlooking a shimmering saltwater pool and backing onto protected woodland & the serene Georgian Trail. This property offers a private beautifully landscaped yard complete with a four-season perennial garden, premium stone walkways, gazebo, tranquil sitting area, & a cascading waterfall, creating your own outdoor sanctuary. Inside, the gourmet kitchen is a chef's dream featuring a 6-burner gas stove, pot filler, undercounter microwave, built-in fridge and freezer, whisper-quiet dishwasher, floating shelves and an eye-catching quartz island with gold accents that add just the right touch of glamour. The walk-in pantry is ideal for entertaining, with ample storage for everything from dried goods to oversized serving platters. The open-concept living room is anchored by a cozy gas fireplace and framed by oversized windows that offer stunning views of the pool and backyard oasis, creating the perfect setting for both relaxed nights in and lively gatherings. Exquisite craftsmanship is evident throughout, from the soaring 9-foot doors and substantial baseboards to the upgraded hardwood flooring on both the main and upper levels. The showstopping floating staircase makes a striking first impression in the grand entryway. The freshly finished lower level offers incredible flexibility with a spacious entertainment area, wet bar, full bathroom, two additional bedrooms, and a dedicated space for a second laundry or potential sauna, perfect for hosting guests, family, or live-in support. Located just minutes from Thornbury, world-class golfing at Georgian Bay Golf Club, the shores of Georgian Bay, and Ontario's top ski clubs including Georgian Peaks, Craigleith, Alpine, Osler, & Blue Mountain. Whether you're seeking four-season adventure or refined relaxation, this home places you at the heart of it all! (id:54532)
143 Greenwood Drive
Stratford, Ontario
Friends and family will admire your great taste! Welcome to this beautifully maintained four-level sidesplit in picturesque Stratford - a home that perfectly blends comfort, style, and function. Step inside to discover a bright and airy layout that feels inviting on every level. The stunning kitchen is a true cook's haven, featuring a spacious island with built-in bar fridge, Bosch dishwasher, and an impressive five-burner gas stove with regular, convection, slow cook, and air fry settings - all surrounded by abundant cabinetry for effortless organization. Upstairs, you'll find two queen-size bedrooms and one king, and a totally new main bath (Jan 2024). The spacious family room level offers a cozy retreat with its gas fireplace, a 3 pc bath, and home office nook. Just a few steps down, is laundry and more storage than you'd ever expect. Multiple upgrades include a new furnace and A/C (Nov 2023), among others. Outside, you'll appreciate the huge concrete double-wide driveway, carport, and fenced yard complete with two garden sheds and a dedicated patio area - ideal for relaxing or entertaining. Immaculately cared for and thoughtfully designed, this home shines inside and out. With an oversized corner lot and wide open 34' x 74' fenced area, it may be ideal for an accessory dwelling (ADU) for a family member or as an income supplement. Call your REALTOR today to arrange a private viewing. (id:54532)
21 Cherry Blossom Circle
Guelph, Ontario
Rare Find at Village By The Arboretum: Premium Location Bungalow with Double Garage & Private Guest Loft! Welcome to 21 Cherry Blossom Circle, one of the most uniquely desirable homes in the sought-after 55+ Village By The Arboretum community. This modern-designed Bungaloft stands out with its major features and upgrades, including a double-car garage and an expansive loft space that incorporates an essential third bedroom and a full bathroom, providing unparalleled privacy for visiting guests. The main floor offers meticulously maintained living with vaulted ceilings, beautiful crown moulding, and a private primary suite featuring a spectacular new ensuite bath. This luxurious bath boasts a heated, programmable floor, a multi-head shower with a built-in seat, and a heated towel rack. The rear of the home features a comfortable family room with a new Sun Tunnel (2024) that opens directly onto a maintenance-free two-tiered composite deck, complete with a remote-control sunshade for easy comfort. Peace of mind is provided by significant, recent updates like a newer Furnace (2021), owned Water Heater (2025), improved 20" attic insulation, and new garage doors, plus the unique whole-house mesh "pest-proofing". The home features 200 Amp electrical service and no "popcorn" ceilings, with a bath rough-in awaiting your future plans in the basement. This home provides the space, luxury, and convenience needed to fully enjoy the exceptional active adult lifestyle offered by the Village, including the pool and pickleball amenities. Location just cant be beat as all you have to do is cross the street to gain access to the main club house with a virtual unending list of amenities and activities. (id:54532)
8 Remington Drive
North Huron, Ontario
This beautifully updated 2400 finished square foot brick bungalow at 8 Remington Drive in Wingham offers a perfect blend of comfort, style, and convenience in a quiet, family-friendly neighbourhood. Set on a well-manicured lot with an impressive double-wide concrete driveway and a double-car attached garage, this home boasts exceptional curb appeal with its timeless design and welcoming presence. Inside, the layout is both functional and inviting. The main floor features two spacious bedrooms and one and a half bathrooms, all designed for easy living. The bright living room is highlighted by a natural gas fireplace, creating a warm and cozy atmosphere ideal for relaxing or entertaining. The updated kitchen offers quality cabinetry and finishes, flowing into a charming sitting room at the rear of the home, where a sliding glass door opens onto a covered porch, the perfect spot for morning coffee or evening gatherings. The lower level offers additional living space, featuring a comfortable bedroom, a full three-piece bathroom, and a spacious recreation room complete with another natural gas fireplace. Whether you're hosting family, setting up a home office, or creating a dedicated hobby area, this basement offers versatile options to suit your needs. Updated flooring runs throughout most of the home, complementing the clean and well-maintained interior. The home is efficiently heated with a natural gas forced-air furnace and cooled with central air conditioning, ensuring year-round comfort. Outside, the rear yard offers a peaceful retreat featuring a well-groomed lawn, mature trees, fruit trees, and a handy garden shed for storage. Located on a quiet street just steps from the local baseball diamond and park, this property combines small-town charm with practical features throughout. With its quality updates, functional design, and desirable neighbourhood setting, 8 Remington Drive is truly a move-in-ready home that must be seen to be appreciated. (id:54532)
73 Stratford Street
Stratford, Ontario
Discover a rare blend of classic architecture, modern upgrades, and space to create your dream future .Prestigious Downtown Character Home with Endless Expansion Potential. Step into timeless elegance with this character home, where soaring ceilings, hardwood floors, and refined architectural details create a sense of luxury and charm. Featuring 4 expansive bedrooms, a large living and dining area, and kitchen with abundant cabinetry, this residence blends classic beauty with modern convenience. A main-floor office adds sophistication and functionality, while the full basement and spacious full attic offer endless potential for future living space or a dream retreat. Perfectly situated just moments from the heart of downtown. You'll enjoy the best of urban convenience with a private, serene atmosphere. Impressive upgrades completed in 2017-furnace, central air, air purifier, new windows, exterior doors, and a complete electrical update bring peace of mind without compromising the home's historic character. A rare opportunity to own a property where prestige meets possibility. Book your private showing today. Some of the photos are Al staged. (id:54532)
1741 Doe Lake Road
Gravenhurst, Ontario
Calling all hobby farmers and homesteaders! Offered is a great opportunity to plant your roots close to town. Over 4 acres featuring a partially renovated raised bungalow, a large and well set up shop, a two stall horse barn, a chicken coop, small pond and excellent privacy. Move right into this 2 bed, 2 bath home and add your own flair by finishing the walkout basement. Plenty of work has been done recently on the home including a new breaker panel, newer windows, hot water tank, renovated bathrooms, propane furnace, decks, pellet stove and more! Outside you'll find a 36'x56' shop with 16' ceilings, heated floors and a car lift. The shop has a timber framed partially finished mezzanine for storage and great built in storage cabinets. The property is fairly level, has a large fenced paddock, raised garden beds, a homemade wood fired cold smoker and great landscaping. Well located only 10 mins from Gravenhurst on sought after Doe Lake Road. This is the whole package. Call now. (id:54532)
80 London Road W
Guelph, Ontario
Experience the best of both worlds in this exquisite Heritage Victorian, where historic charm meets modern family life. Located just steps from Exhibition Park, a Guelph landmark with playgrounds, tennis courts, sports field and gorgeous landscaping. A quick walk to downtown Guelph's vibrant core, this home is designed for today's active family.The main living space is a showcase of classic style and contemporary comfort, with soaring 9-foot ceilings and custom Burled Oak woodwork. The chef-inspired Paragon kitchen, equipped with high-end Fisher & Paykel and Miele appliances, is perfect for everything from daily meals to large family gatherings. Recent updates have meticulously preserved the home's character while enhancing its livability.This expansive residence offers incredible versatility with 7 bedrooms and 7 bathrooms. The upper level features a beautifully appointed legal three-bedroom apartment, ideal retreat for an au pair, private space for a teenager, or a suite for visiting relatives. A separate legal one-bedroom suite on the lower level is perfect for in-laws or a tenant, providing comfort and privacy for multi-generational living. Fully equipped with 9 mini-split heat pumps, as well as radiant heating, to keep everyone comfortable year round.Outside, the unique patterned slate roof and charming wrap-around porch add to the home's curb appeal. The peaceful backyard oasis, featuring a fish pond, covered pergola and a lovely perennial garden that blooms in all seasons, is truly a private retreat for family and friends. A detached double garage provides excellent parking and storage solutions. So many living options with this legal triplex, don't miss this one-of-a-kind home built for family life. (id:54532)
30 Bluewater Drive
Central Huron, Ontario
Presenting an impressive lakeside property along the beautiful shores of Lake Huron. This uniquely designed 2021 slab-on-grade, two-story home features an oversized two-car garage and is ideally situated just minutes south of Goderich in the established Lakeside community of Bluewater Beach. Residents will appreciate the short walking distance to beach access, a playground, a pavilion, and nearby trails, perfect for outdoor enthusiasts. This distinct residence, offering two plus one bedrooms and two bathrooms, is ideal for those seeking an unconventional and comfortable living experience. The upper level boasts a stunning open-concept kitchen, dining, and living room, showcasing a large kitchen island with gleaming quartz countertops and a generous walk-in pantry. The main level exhibits an urban-style vibe with a family room, utility area, a 3-piece bathroom, and a potential third bedroom or office space. The home is thoughtfully designed with two decks to enhance comfort and enjoyment of the outdoor space. Notably, the upper front deck includes ceiling fans that help circulate air, maintaining a cool environment on warm days and deterring insects, thus creating a versatile and enjoyable outdoor area for relaxation and entertainment. Additional features include a seasonal lakeview, backyard shed, natural gas BBQ hook up, plenty of parking and central vac. This is a quality home with so much to offer, we encourage you not to miss out! (id:54532)
212 - 71 Bayberry Drive
Guelph, Ontario
Welcome to Refined Retirement Living at the Village by the Arboretum Guelphs Premier 55+ Adult Lifestyle Community. Step into a life of ease, elegance, and endless opportunity in this bright and very spacious corner suite, ideally situated in one of the most exclusive adult communities in Southern Ontario. With windows on three sides and two private balconies, one overlooking the lush greenery of the Arboretum, this 1,610 SF home offers serene views, abundant natural light, and complete privacy. Just steps from the elevator from the grand foyer, this thoughtfully designed layout features an expansive open-concept living and dining space highlighted by tray ceilings and a charming electric fireplace. Whether entertaining or relaxing, the flow and finish of this home create a welcoming retreat you'll be proud to call your own.The well-appointed kitchen connects seamlessly to the main living area, perfect for hosting or casual dining. The generously sized primary bedroom offers a walk-in closet and private ensuite, while a second bathroom adds flexibility for guests. You'll also enjoy a versatile den/home office, in-suite laundry, and ample closet space throughout. An underground parking space just steps from an elevator and an exclusive storage locker are included for added convenience.But life here is about more than just your suiteits about the lifestyle. As a resident, you'll have full access to the 28,000+ sq ft Village Centre, a hub of activity offering an indoor pool, sauna, hot tub, fitness rooms, tennis courts, putting green, pickleball, billiards, library, and over 100 resident-led clubs and classes. Whether your interests lie in the arts, sports, social events, or wellness, there's something here for everyone. (id:54532)
53 Clear Lake Road
Whitestone, Ontario
Check out this dream getaway on Clear Lake in Dunchurch! This beautifully crafted, year-round cottage was newly built and finished in 2019, offering a perfect blend of modern comfort and rustic charm. Set on a level 1.6-acre lot with 191 feet of pristine water frontage, you'll enjoy a sandy, gradual beach entry, ideal for kids and families to swim and play. Inside, the cottage features cathedral ceilings, 3 spacious bedrooms, and 2 full bathrooms. The main level has in-floor heating for cozy comfort, while the wood-burning fireplace adds warmth and ambience on cool evenings. Upstairs, a large family room offers extra space to relax, hang out or watch movies. Step outside to a covered porch, perfect for morning coffee or an evening glass of wine. Gather around the lakeside fire pit, explore the property's easy road access, and enjoy the convenience of a detached single garage. The cottage is insulated for year-round use and wired for the future addition of a Generac generator. This property is connected to thousands of acres of Crown land, offering endless opportunities for snowmobiling, ATVing, and exploring the great outdoors! An outdoor enthusiasts dream location! Whether you're looking for a peaceful retreat or an adventure-filled getaway, this Clear Lake gem is a rare find. (id:54532)
44 Webb Circle
Dysart Et Al, Ontario
Welcome to Silver Beach, a private community on Haliburton County's premier 5-lake chain. Conveniently situated between Minden & Haliburton, this beautiful townhome spans 2,765 square feet across 3 levels, with 3 bedrooms & 2.5 bathrooms. The main level welcomes you with an open-concept design that connects the principal rooms seamlessly. The living & dining area impresses with its cathedral ceilings in the living area, hardwood floors, a propane fireplace and a walkout to a private balcony. The custom kitchen is equipped with quartz countertops, striking wood cabinetry, built-in appliances, & cork flooring, plus a walkout to the front yard. Completing this level is a spacious bedroom featuring a walk-in closet with a Juliet balcony, a 4-pc bath & a laundry room. The upper level offers 2 generously-sized bedrooms, a roomy loft, ideal as a sitting area or office, & a 3-pc bath. On the lower level, you'll find a spacious L-shaped recreation room, a 2-pc bath, direct access to the insulated 2-car garage, & a back entrance leading to the outdoors. This home is designed with accessibility in mind, offering a quiet elevator, lowered light switches, & widened doorways. As part of the Silver Beach community, this townhome grants you access to Kashagawigamog Lake, one of Haliburton's premier 5-lake chain, with 28 miles of boating that extends into Haliburton Village. Enjoy community amenities, including 3 docks, 2 KM of walking trails, a community garden & a beautifully finished clubhouse with a wrap-around deck, a grand hall on the main level & a games and exercise area in the lower level. A guest suite is also available for rent for visiting friends or family. Golf enthusiasts will appreciate the close proximity to Pinestone's 18-hole golf course. The location offers easy access to all amenities in Haliburton Village, just a 10-minute drive and is only 2.5 hours from the GTA. Don't miss out on this incredible opportunity, schedule a tour today! (id:54532)
112 - 71 Bayberry Drive
Guelph, Ontario
Great opportunity to enjoy retirement living at The Village By The Arboretum in Guelph, Premier 55+ Adult Lifestyle Community. This bright corner unit is on the ground floor with 2 private balconies surrounded by trees with windows on three sides. For the environmentally conscious, you will appreciate the natural controls for cooling in the summer and protection in the winter. For easy access, the underground parking location is right beside the elevator, ride up and Unit 112, is steps away on the first floor. Inside, this unit of 1492 sq ft, features an open concept design, living and dining area surrounded by bright windows and patio doors opening onto one of the balconies. The second balcony faces east. Open this set of patio doors and enjoy your morning coffee from the breakfast area as the sun rises. The primary bedroom offers a ensuite 4 piece bath and a large walk in closet, with window views to the east. The second bedroom can be used as a TV room so you can watch the setting sun from the large bright windows. You'll also find a separate den with two entrances, in-suite laundry, and ample closet space throughout. Additionally, there is a conveniently located large exclusive locker for more storage. As a resident of The Village, you'll have full access to the 28,000+ sq ft Village Centre, a welcoming centre to meet your neighbours with many activities available; an indoor pool, sauna, hot tub, fitness rooms, tennis & pickleball courts, billiards, library, and over 100 resident-led clubs and classes. Besides planning for the future, living in this very special ground floor condo, being surrounded by trees and songbirds outside your door, creates a new lifestyle with new memories. (id:54532)
2 Palmer Marie Lane
Arran-Elderslie, Ontario
Welcome to carefree living in this impressive life lease end unit, located in a quiet and friendly adult community in the charming town of Chesley. Built in 2022, this home showcases exceptional workmanship and high-end finishes throughout. Step inside and experience the warmth of VP flooring with in-floor heating, complemented by ductless air conditioning for year-round comfort. The open-concept living space features a kitchen with custom maple cabinetry, quartz countertops, and a large island with breakfast bar perfect for entertaining along with dining area and living room with gas fireplace. The spacious primary bedroom includes a walk-in closet and a luxurious ensuite bathroom. A convenient 4 pc. bathroom/laundry combo and a second bedroom offer flexibility for guests or hobbies. Enjoy the ease of an attached garage lined with Trusscore, and say goodbye to outdoor chores as all exterior maintenance, snow removal, and lawn care are taken care of. Monthly fee (2024) $371.70. This is more than a home it's a lifestyle. Don't miss your chance to join this welcoming community in a beautiful, modern setting. (id:54532)
510 Church Crescent
Wellington North, Ontario
Attention Large families and those looking for a backyard paradise. 510 Church Cres is perfectly situated in a family oriented cul-de-sac in the town of Mount Forest and has all of the amenities you are looking for. As you drive up to the home, pride of ownership exudes from the updated vinyl cedar shakes (3yrs), windows, gardens and roof (2014). This home has seen all of the major items updated and upgraded through the years and is ready for the next family to call it home. On the main level you will find a large kitchen (Appliances 2yrs, counters/island/sink 5yrs) with eat in kitchen island, a formal dining room overlooking the rear yard and pool as well as a formal living room accented with a gas fireplace. On the second floor are 2 large kids bedrooms, a 4pc family bath with heated floors (5yrs), and a primary bedroom with walk in closet and 3pc bath. On the lower level you will find a very large 4th bedroom with double closet, 3pc bath perfect for the pool and a large rec room with gas fireplace and walkout to the pool and hot tub area. Head down to the basement which is a perfect man cave, toy room or an in-law suite thanks to its walkup with separate entrance. There is also a 4pc bath with jacuzzi tub, laundry room, utility room and a storage room which is currently being used as a gym. Off the kitchen, convenient for BBQing, it s large composite deck (5yrs) and a patio sitting area. The fully fenced yard (newest 1yr) has a nice grassed area lined with a tall cedar hedge. The inground heated pool with diving board/water slide and hot tub area has an iron fence separating the grassed area to keep kids/dogs safe in the grassed area and away from the pool deck unsupervised. Furnace and Central Air 12yrs, Pool 25yrs, Liner 3yrs, Heater 10yrs. With this layout, each family member can have their own level/space. (id:54532)
306 Manly Street
Midland, Ontario
Step back in time with this charming century home, located just steps from downtown Midland. Bursting with potential, this 3-bedroom, 1 bath, 1.5 storey home offers the character and warmth of a bygone era, and is ready for your personal touch and modern updates. Inside you'll find a traditional layout with a cozy living area, bright kitchen space, and original details that speak to its heritage. The unfinished basement offers additional storage or workshop possibilities, while the forced air gas heating ensures year-round comfort. Outside, enjoy the deep backyard, offering a surprising level of privacy tucked away from the hustle and bustle. Whether you're a first time buyer, an investor, or a renovator looking for a project, this home presents an incredible opportunity to bring new life to a Midland classic. Estate Sale " As Is, Where Is" Clause In All Offers. (id:54532)
816 Portage Park Lane
Midland, Ontario
Just steps from Gawley Park Beach & the Midland Rotary Trail, this incredible family home offers seasonal water views, nearly half an acre of privacy, and the perfect blend of comfort and space. The large new deck (2024) overlooks a peaceful backyard surrounded by nature-ideal for morning coffee or summer gatherings. Inside, you'll find a bright and spacious main-floor family room with a cozy gas fireplace, formal living and dining room, 3 bedrooms up, 2 down, and 2 full baths, giving everyone room to spread out. The kitchen features an abundance of counters and cabinetry and the functional layout make everyday living easy, while the finished lower level adds great flexibility for guests, hobbies, or a home office. With new shingles-front (2025) and back (2021), plus a terrific family-friendly community just a short stroll to the water, this home offers the best of both worlds-year-round living or a perfect Georgian Bay retreat. (id:54532)
319 Ellen Street
Midland, Ontario
Welcome to this bright and versatile two-story home, ideally located in a central Midland neighborhood within walking distance to shops, schools, parks, and all the amenities you need. The main floor offers an inviting layout with an open-concept kitchen, dining, and living are a perfect for both family living and entertaining. A convenient powder room and a walkout to the backyard extend your living space outdoors. Upstairs, you'll find three comfortable bedrooms and a full bath, providing plenty of space for the whole family. The finished basement adds incredible flexibility with two additional rooms that can easily serve as bedrooms, a home office, gym, or media space tailored to your lifestyle. An attached garage and private driveway complete the package, offering both practicality and convenience. New eves trough and doors completed in 2021.Whether you're a first-time buyer, a growing family, or looking for a smart investment, this home has it all. (id:54532)
505 - 172 Eighth Street
Collingwood, Ontario
Affordable Elegance at The Galleries Collingwoods Hidden Gem. Step into comfort and convenience in one of Collingwood's most desirable addresses. The Galleries. This spacious 2-bedroom, 1-bath condo offers breathtaking views of the escarpment and unforgettable sunsets, all from the warmth of your own home. Features you'll love. Generously sized rooms, including a versatile laundry/storage space, Underground parking spot #82 and ground-level locker #505, Pet-friendly building (size restrictions apply). Condo fees Include covering water, sewer, heat, and A/C. New concierge service for added ease, rentable guest suite for visiting friends and family Library/community room for quiet moments or social gatherings. Fitness centre and sauna to keep you refreshed year-round. This is the most affordable unit in the building perfect for down-sizers or anyone seeking a low-maintenance lifestyle in a vibrant community. Ready for occupancy before the snow flies, so you can settle in just in time for winter coziness. location, lifestyle, and value all in one. Dont miss your chance to own at The Galleries. Schedule your viewing today! (id:54532)
210 Birch Street
Collingwood, Ontario
This traditional red brick home is in one of Collingwood's most sought-after neighbourhoods and celebrates a town lot that stretches 166 feet deep. Living on Birch Street puts you within walking distance of so much that the town offers, a vibrant downtown full of shops and restaurants and easy access by foot or bike to trails and even beaches a short distance away. On a street with many similar early 1900s homes, the curb appeal is plain. A huge covered porch that makes you want to linger and a luxurious back door add-on mudroom that makes family comings and goings a breeze. This home celebrates its wood accents, from the stairs, floors and pocket doors, to bird's eye maple trim and built-in cabinetry. The unique floor plan offers two sets of stairs -- the main from the front hallway, and another set at the back to head to the second floor bedrooms with your cup of tea. The front of the house is home to the light-filled living room with an adorable gas fireplace, a replica of a coal-burning stove. And across the hall is another functional bonus, a cozy nook that is a charming office space. Directly above this, mirroring the main floor plan, is another such sunny, cozy nook -- we see a meditation/yoga room, nursery or his and hers offices. A really exciting part of this property is the fully private yard with a canopy of mature trees and a retractable awning. Accessed from the home's family room by French doors, it is a celebration of textures and colour. A separate gazebo/screen room is an idyllic place to read or welcome friends. A full set of stairs leads to an unfinished third floor attic space that has great potential to finish or use as storage. This gracious home is as sturdy as it is attractive, with substantial engineering done to secure the foundation for future generations. (id:54532)
558 Russell Street
Midland, Ontario
Welcome to this charming bungalow on Russell Street, offering just under 1,600 square feet on the main floor plus a full walkout basement. Featuring three spacious bedrooms and two bathrooms, this home provides plenty of room for family living. The main level showcases hardwood floors, generous living and dining areas, and a large addition off the back with a bright family room overlooking the yard. The walkout basement offers excellent potential to expand your living space or create a future in-law suite. An attached garage adds everyday convenience, while the property itself sits in a desirable Midland location close to schools, shopping, and local amenities. With its solid construction, spacious floor plan, and family friendly location, this is a great opportunity to put down roots in a sought-after neighbourhood. (id:54532)
1099 Peterson Road
Bracebridge, Ontario
Privacy, Nature & Space Just Minutes from Bracebridge! Welcome to 1099 Peterson Road, where over 101 acres of private Muskoka wilderness set the stage for your next chapter. Located just 10 minutes from the Town of Bracebridge, this home blends comfort, convenience, and the ultimate escape. The spacious 3-bedroom, 2-bathroom layout offers over 2,500 sq. ft. of living space, an exceptionally large family recreation room with ample space to grow. A detached garage, a new drilled well (2023), and year-round municipal road access make this property ideal for full-time living or a four-season retreat. Outside, the possibilities are endless. Ride your ATVs or snowmobiles, explore the walking trails, or simply relax and take in the fresh Muskoka air. Move-in ready and loaded with potential, this is more than just a home; it's a lifestyle. Experience the perfect balance of solitude and accessibility at this value-added destination. (id:54532)
1070 Glamorgan Road
Highlands East, Ontario
Welcome to 1070 Glamorgan Road, located on the picturesque shores of Gooderham Lake! This bright and inviting 3-bedroom, 2-bath home or cottage offers the perfect blend of year-round comfort and cottage charm. The open-concept main floor features a spacious living area, bedroom (presently used as a family room), half bath, convenient laundry, and plenty of natural light throughout. Upstairs, you'll find two additional bedrooms and a full bath-ideal for family or guests.Enjoy the convenience of a municipal road and being just minutes from the heart of Gooderham, where you'll find a convenience store, LCBO, and local restaurant. Outdoor enthusiasts will love the easy access to nearby snowmobile and ATV trails, as well as close proximity to crown land for endless recreational exploration. Located only 20 minutes from Haliburton for all major amenities and just 2 hours from the GTA, this property offers both tranquility and accessibility. Whether you're seeking a year-round residence or a relaxing lakeside getaway, 1070 Glamorgan Road has it all. Don't miss your chance to enjoy life on beautiful Gooderham Lake! (id:54532)
27 Alves Road
Carling, Ontario
ABSOLUTELY SPECTACULAR RARE ACREAGE FIND! 44+ Acres, Large portion of Private Lake to enjoy, Private driveway installed, Private cleared area ready to build. Or choose another excellent spot near the lake to Create your Dream Build. 400-amp hydro service already installed with two exterior panels, each positioned at potential build locations - ideal for future home, shop or guest cottage setup. Abutting 200 acres of Crown Land for unmatched privacy and endless exploring. Private hiking / ATV trails, Stunning views of the natural landscape, Mins to Georgian Bay for boating & endless exploring. This is an all-season mecca; Snowmobile trails, Cross country ski, Experience your own Private Retreat Location just 20 mins to Parry Sound. Must be seen to be appreciated! (id:54532)
14 Rodgers Road
Guelph, Ontario
Welcome to 14 Rodgers Road, a 1360 sq ft, angelstone brick 2 storey with 3 bedrooms and 2 1/2baths. Located in a desirable south end neighbourhood, it backs onto Hartsland Park and is close to shopping, schools, transit and offers an easy commute to the University of Guelph. It has been very well maintained and loved by the original owners. The main floor was modified to create a larger, more functional kitchen and features lovely white cabinetry. There is a small dining room with sliders to the private rear yard that offers a summer oasis. Adjacent to the dining space is the living room and there is a 2pc bath on this level as well. The second floor has a large primary bedroom with double closets and ensuite privilege to the updated 4pc bath. There are 2 additional bedrooms as well. The finished basement offers a large rec room, 3pc bath, craft area with sink and laundry .Every inch of this home is well thought out and organized, with tons of storage space. The yard is fully fenced and features a deck, ornamental pond, large shed, potting bench and gate to the park. Improvements include all windows (with the exception of the sliding patio door); shingles; double driveway with retaining wall; front door; kitchen remodel; garage door; upstairs main bath; all flooring; most painting; (most within last 10 years); furnace and ac (2012); decking, fencing on the east side; pond and shed. Direct access to the park as well! Just move in and start enjoying homeownership. (id:54532)
15 Wellington Street S
Blue Mountains, Ontario
Lovingly built and cherished by the same family for over 50 years, this is the first time this wonderful Thornbury home has been offered for sale. Set on a generously sized corner lot in one of Thornbury's most desirable neighbourhoods, the property is surrounded by mature trees, lush gardens, and natural privacy-a true in-town oasis. This four-bedroom family home is ready for its next chapter. The spacious driveway offers parking for the whole family, along with an attached garage for convenience during winter months. Inside, the four-level back split layout provides functional and flexible living spaces for every stage of family life. The main level features inside access to the garage and a large, inviting family room with expansive windows-perfect for a rec room, kids' hangout, or cozy movie nights. Upstairs, the second level includes a generous bedroom, a modern 3-piece bath with glass shower, laundry room, and plenty of storage space. The third level opens up to a bright and welcoming living room with a beautiful bay window overlooking the treetops, creating a warm, elevated atmosphere. Step out to the spacious outdoor terrace above the garage-ideal for morning coffee or evening entertaining. An updated kitchen with timeless white cabinetry, ample storage, and an eat-in dining area completes this level. On the top floor, you'll find three excellent-sized bedrooms and a generous 4 pc bath. Each room enjoys generous natural light and views of the surrounding greenery. Outside, the property shines with mature landscaping, vibrant gardens, and a charming garden shed for tools and toys. Located in a highly sought-after neighbourhood, you're just steps from downtown shops and restaurants, Georgian Bay, parks, schools, and trails. A rare opportunity to own a beloved family home in the heart of Thornbury - ready for new memories to be made. (id:54532)
103 Patrick Street E
North Huron, Ontario
INVESTMENT OPPORTUNITY: Prime 4-Plex in thriving Wingham, Ontario! Each of the four units features a practical and tenant-friendly layout 1: Spacious bedroom, 1 full bathroom, functional kitchen, comfortable living room & on-site laundry: a highly sought-after amenity providing convenience for all tenants and a reliable income stream. Dedicated parking: Includes 4 outdoor parking spaces, ensuring hassle-free parking for all residents. Excellent location: Situated in Wingham, known for its small-town charm, local amenities (hospital, shopping, schools, community complex), and strong community spirit. Wingham is part of the Municipality of North Huron, offering a blend of rural appeal and convenience. Turnkey Potential: A fantastic opportunity to secure a fully-rented or easily-rentable property with a proven history of demand. (id:54532)
103 Patrick Street E
North Huron, Ontario
Discover a fantastic investment in the heart of Wingham! This four-plex offers a stable, income-generating opportunity in a desirable Huron County community. Perfect for new and experienced investors looking to capitalize on the strong demand for quality rental properties in the area. Key Investment Highlights: Four Self-Contained Units. Each of the four units features a practical and tenant-friendly layout: 1 spacious bedroom, full bathroom, functional kitchen, comfortable living room. On-Site Laundry: A highly sought-after amenity providing convenience for all tenants and a reliable income stream. Dedicated Parking: Includes 4 outdoor parking spaces, ensuring hassle-free parking for all residents. Excellent Location: Situated in Wingham, known for its small-town charm, local amenities (hospital, shopping, schools, community complex), and strong community spirit. Wingham is part of the Municipality of North Huron, offering a blend of rural appeal and convenience. Turnkey Potential: A fantastic opportunity to secure a fully-rented and easily-rentable property with a proven history of demand. The Units: The 1-bedroom, 1-bathroom design of each unit appeals to a wide range of tenants, including singles, young couples, and retirees. With separate living, kitchen, and sleeping areas, the units offer comfort and privacy. (id:54532)
770 Somerville Street
Huron-Kinloss, Ontario
Affordable Living on a large Lot! Discover simple, comfortable living in this charming home, set on a generous lot with two sheds in a great location. Featuring newer flooring, low running costs, and an easy-to-maintain layout, this property is ideal. Whether you are starting out or downsizing, or looking for a peaceful retreat, this home offers great value, privacy, and space. If you are living a minimalist lifestyle, this is the spot for you!!! (id:54532)
690 Wallace Avenue S
North Perth, Ontario
Character-Filled Home Designed for Family Living! Welcome to this beautifully maintained 3-bedroom, 2-bathroom home that perfectly blends charm, comfort, and functionality. The open-concept main level features a bright dining area and a spacious living room with soaring ceilings, a cozy fireplace, and a versatile loft that's ideal for a home office, playroom, or family lounge. The kitchen provides plenty of room for cooking and gathering, while the generous bedrooms offer comfort and flexibility for everyone. Step outside to a private backyard patio surrounded by peaceful, mature surroundings-perfect for morning coffee, family barbecues, or quiet evenings together. Thoughtfully updated and lovingly cared for, this home offers the perfect balance of character and convenience in a welcoming community. If you've been searching for a place that truly feels like home, this is the one. Book your private showing today and see why families love living here. (id:54532)
200050 10 Side Road
Georgian Bluffs, Ontario
Welcome to 200050 Sideroad 10, Georgian Bluffs a raised bungalow on a beautiful 1.5-acre lot, offering country charm and outdoor living at its best. Enjoy summer days in your above-ground pool, relax on the spacious property, and take in the peace and privacy of rural living. Inside, the raised bungalow design fills the home with natural light. The main level features a functional kitchen with instant hot water tap, a dining space and living room, 3 well-sized bedrooms, with a cheater ensuite bathroom & heated towel bars. The lower level provides additional living space perfect for a recreational room, guest room or hobby space. The yard is ideal for entertaining, gardening, or play, this property offers something for everyone. Newly built (2023) 20x20 detached garage with a concrete floor. Siding, soffit and eavestrough 2021, Roof 2021, Boiler 2021, all doors replaced in 2023 including garage door. Located just minutes from Owen Sound, you'll love the convenience of town amenities while still enjoying the quiet of Georgian Bluffs. This property is the perfect balance of comfort, recreation, and rural lifestyle ready for your next chapter. (id:54532)
2 Elgin Street
Brockton, Ontario
Welcome to this delightful 2 bedroom bungalow that offers comfort, versatility and plenty of potential. Step into a warm and inviting living room featuring hardwood flooring and wood fireplace, perfect for relaxing or entertaining guests. The kitchen is well laid out with ample cabinetry and flows seamlessly into a cozy dining area, ideal for every days meals or hosting family and friends. A standout feature is the converted garage, now a functional salon space. Whether you are a stylist, entrepreneur or simple need a dedicated area for your home based business, this flexible space is ready to work for you. The lower level is unspoiled and offers a blank canvas for future development. Outside, the low maintenance yard is perfect for those who want a bit of outdoor space without all the upkeep. Home has good windows, forced air gas heat, central air, 100 amp breaker panel, good flooring through out, shows very well. Don't miss out on this unique opportunity to own a well maintained home with built in business potential in a convenient location. (id:54532)
1003 Hollow Road
Algonquin Highlands, Ontario
Ready to begin or enhance your cottage adventures? A perfect turn-key waterfront retreat on Kawagama Lake is now available. Boasting 128' of pristine frontage, the sandy, family-friendly entry makes swimming and water fun effortless, while the dock and waterfront storage shed add convenience and charm to lakeside living. Step inside to discover more than 1000sqft on the main floor with three inviting bedrooms and a full bathroom complemented by a sun-drenched Muskoka room that perfectly captures lake views and natural light. Cozy up by the propane fireplace in the living room or host unforgettable gatherings on the lakeside deck overlooking the sparkling waters. The 725sqft walkout basement, features a separate entrance and a newly completed 3-piece bathroom, offering a versatile space for guests, hobbyists, or potential for additional living areas. Car enthusiasts and boat lovers will appreciate the 3-bay garage and ample parking, while a garden and multiple fire pit areas add an extra special touch to this lakeside haven. With a drilled well, year-round accessibility, and every detail to create the quintessential Muskoka experience, this property is more than a cottage. Lakeside memories await! (id:54532)
587 Centre Road
Mckellar, Ontario
The full cottage country experience! 4 season, bungalow, winterize home/cottage on large and desirable Lake Manitouwabing in McKellar. A serene drive into 3.1 acres of privacy and 150 feet of waterfront shoreline enjoyment. Enjoy the calmness of Mother Nature and gaze at the glistening waters from your Lake House deck. Meticulous placement of trees for privacy and view. No details forgotten for this well built and maintained Viceroy home Hardwood flooring and pine ceilings. Granite counter tops. New top of the line ensuite bathroom. Vaulted ceilings throughout. The open concept is great for entertaining. Large windows bringing in plenty of natural light. Waterside shed to store your water toys or have yourself a tiki party. Newer steel roof. Propane forced air heating and propane fireplace for getting cozy on a cool fall day and outdoor winter fun. Drilled well. Double car garage with plenty of storage space. Short drive into McKellar for amenities and your mixers, golfing and community centre. Just down the highway join the cross country ski club. Visit Parry Sound for big store shopping, boutique shops, restaurants, hospital, schools, theatre of the arts and much more. All season activities from your door step with great swimming, boating, fishing, snowmobiling, ATVing and Ice fishing. Living life for experience and creating fond memories. Click on the media arrow for virtual tour, floor plans and 3D imaging. (id:54532)
204 Amelia Street
Brockton, Ontario
Located close to the downtown core yet on a very quiet street this 1.5 story, 3 bedroom, 2 bath home will appeal to a wide variety of buyers. The present owners have enhanced the home with many recent updates and the large yard leaves open the possibility of adding a sizeable outbuilding if desired. If you are in the market for a fine new home be sure to check this one out! (id:54532)
186 Hope Bay Road
South Bruce Peninsula, Ontario
Welcome to your dream getaway or year-round home in beautiful Hope Bay! This well-appointed 3-bedroom, 2-bath waterfront home offers the perfect blend of comfort, functionality, and lakeside charm. Set on a scenic lot with stunning water views and direct access to the shoreline just across the road, this property offers the ultimate Bruce Peninsula lifestyle. Enjoy evenings by the shoreside firepit, taking in the serenity of the bay. Inside, the home features a warm and inviting layout with plenty of natural light, ideal for family living or entertaining guests. Whether you're seeking a peaceful retreat or a permanent residence, this home delivers. The impressive 30 x 24 detached garage is a standout feature, with a fully finished loft space above that's heated, insulated, and includes its own 2-piece bathroom perfect for guests, a home office, or hobby studio. Located close to all the amenities the Bruce Peninsula has to offer hiking, beaches, shopping, restaurants, and more this is an ideal opportunity to own a versatile waterfront property in one of the areas most sought-after bays. Your lakeside lifestyle awaits at Hope Bay! (id:54532)
557 Catherine Street
Saugeen Shores, Ontario
NOT ONE, BUT TWO DWELLINGS!!!! Live In One, Rent Out The Other! Sounds like a win-win! Renovated Investment Opportunity 557 Catherine Street, Port Elgin. Investment potential at this exceptional property featuring a renovated main home, and a 4 season cottage dwelling that was moved to this property and placed on its foundation with permitting in place; in the heart of Port Elgin. The main home has been transformed from the studs out, with a thoughtful design throughout. With 4 (2+2) bedrooms and 2 bathrooms, this home has a sleek kitchen with great appliances, and a bright and airy living space perfect for families or professionals. Almost all details have been updated including flooring ensuring a low-maintenance investment for years to come. Adding to the property's income potential is the secondary dwelling a 2-bedroom, 1-bath Accessory Residential Unit (ARU). Ideal for tenants, or short-term rentals, this well-appointed unit is a stand alone 4 season cottage. Situated within walking distance to St. Josephs and Saugeen Central schools, this prime location appeals to families and tenants alike and there is a daycare, right across the street for those working families. Enjoy a leisurely stroll to downtown Port Elgin for local shops, dining, and amenities, or take a quick bike ride to the stunning shores of Lake Huron to catch one of the areas iconic sunsets. Whether you're looking to generate rental income or secure a multi-family investment, 557 Catherine Street delivers unmatched value with two updated rental units in a sought-after location. Don't miss this opportunity, call today to arrange a viewing and explore the potential of this versatile Port Elgin property. Listing photos are not current - taken immediately following the renovations. Due to tenants and privacy, we are using photos from just after the reonvations, and could not do our normal video walk-through. (id:54532)
97 - 18 Ramblings Way
Collingwood, Ontario
Welcome to Briarwood II in the gated waterfront community of Ruperts Landing in Collingwood. This development is the perfect match for those seeking the active lifestyle in a community that has so much to offer. Tennis, pickleball, a playground for the kids, a recreation centre with a community room for entertaining, pool table, indoor pool, exercise room and squash/basketball court and private marina on Georgian Bay. This bright and spacious 3 bedroom 2.5 bath condo has plenty of room for family and visiting friends/relatives. The main floor open floor plan features a 2 pc powder room, living room with gas fireplace, updated kitchen and dining room with walk-out to a large deck with gas hookup for bbq for entertaining family and friends. The second floor features the 3 bedrooms with 3 pc ensuite for the primary and a separate 4 pc bath for the guest bedrooms. Perfect for a full time home or weekend getaway with the family to enjoy all our four-season area has to offer. Ruperts Landing is a sought after waterfront community with a private marina (fee for use of the boat slips) where you can put paddle boards and kayaks in the water and store them there as well. Just a short drive to downtown Collingwood boutique shops, amazing restaurants, markets, art galleries and so much more. A 10 - 15 minute drive to Blue Mountain Village, local private ski clubs and a variety of golf courses. Condo fees include water and sewer charges. This amazing development is waiting for you to engage and make it your home getaway. (id:54532)
172 Rosanne Circle
Wasaga Beach, Ontario
Newer 4-bedroom, 4-bath home for rent in Wasaga Beach, conveniently located just off Sunnidale Road. This beautiful property offers a private yard backing onto a walking trail and is available fully furnished or unfurnished. Features include hardwood floors on the main level, carpeted bedrooms, and main floor laundry. Utilities are addition to the rental amount. Just a short drive to all town amenities, beaches, and shopping. (id:54532)
11 Wally Drive
Wasaga Beach, Ontario
Well - appointed 1902 sq ft Townhome with significant upgrades including granite counter tops in new kitchen. Walk-out to balcony from kitchen, with views of ever-changing sunsets. Living room has a gas fireplace and an outdoor balcony. Master bedroom has en-suite and walk in closet. Huge double garage (24'10" x 17'2") with room for 2 cars plus tools and storage. Parking for 4 cars, plus visitor parking nearby. The ground level bedroom can be converted to a home office. hardwood floors on 2nd level. Smoke and pet-free home. Gas hook up for BBQ Stonebridge by the Bay is an active and caring community with a recreational lifestyle and plenty of social activities. Common Elements include shared use of salt water pool, Zen Garden and waterfront beach house. Snow clearing on a private road. Good walk score to nearby services and just a 5 minute walk to Walmart. Easy access to beaches and golf courses. Short drive to Collingwood, Blue Mountain and Barrie. (id:54532)
419 - 31 Huron Street
Collingwood, Ontario
SKI SEASON or ANNUAL -Welcome to Harbor House a BRAND NEW FURNISHED -2 Bedroom (queen bed and double bed in Den), offering stunning water views and contemporary luxury living just steps from scenic trails, the waterfront, and downtown Collingwood. This elegant residence showcases premium finishes throughout, including sleek quartz countertops, luxurious stone bathroom vanities, upgraded tile work, and top-of-the-line stainless steel appliances. Residents will appreciate the convenience of a designated underground parking space and an exclusive storage locker, as well as access to exceptional building amenities such as a fully equipped fitness center, stylish guest suites, a pet spa, and a separate exterior gear/equipment room. With its prime location and sophisticated design, Harbour House offers a truly elevated lifestyle. (id:54532)
412112 Southgate Side Rd 41
Southgate, Ontario
Enjoy the best of country living with modern updates in a beautiful natural setting. Tucked on the edge of Holstein on over 1 acre, this well updated raised bungalow offers the perfect blend of privacy, charm, and functionality. Enjoy the long, tree-lined driveway as you approach the home, surrounded by nature and country tranquility. The recent exterior upgrades such as new siding, soffit, fascia, eavestroughs and rear deck all give this home a fresh, modern look that's sure to impress. Step inside to the spacious foyer which is ideal for welcoming friends and family. The interior has been thoughtfully updated since 2024 with new flooring, fresh paint, modern lighting, updated kitchen hardware, and more. The open-concept main floor features a unique offset wall design that makes this home stand out from cookie-cutter layouts of new builds. The kitchen offers generous counter space, a large island, and easy flow into the dining and living areas. The modern lighting allows for a dimmed evening lighting mode for movie night, relaxing with friends or for the night when you need a glass of water. The primary bedroom includes ensuite privileges to the main bath, while a large second bedroom and convenient main-floor laundry add to the home's functionality. Downstairs, discover a large family room with wood stove that is perfect for relaxing on cold winter nights. Two more large bedrooms, a second bathroom, and bonus storage under the foyer provide flexibility of use. The large basement windows with this design make it feel more like the main floor level. Step outside to enjoy the back deck overlooking the large yard for gardening, fun, or simply enjoying the fresh air. It features an oversized single-car garage, large shed/workshop, and the lot layout offers potential to add a shop or extend the garage. Bordered by a scenic maple forest, this property offers the perfect balance of seclusion and accessibility just minutes to Mount Forest. (id:54532)
255 Christina Court
Goderich, Ontario
Here's a great opportunity to own a comfortable 3-bedroom semi-detached townhome tucked into a peaceful cul-de-sac, close to the schools, parks, and amenities that make Goderich such a special place to call home. You'll find a bright living room with hardwood flooring, a welcoming space that sets the tone for the rest of the home. Plantation shutters are fitted throughout, lending privacy and style while allowing you to control the light. Off of the eat-in kitchen is a cozy deck outside, with a pergola overhead, ideal for relaxing evenings or weekend BBQs. The basement adds considerable potential, whether you envision using it as extra living space, a home office, or storage, there's room to grow. Upstairs are three nicely sized bedrooms, each benefitting from the homes thoughtful layout. Location is a big plus. Nearby elementary and secondary schools make daily routines easier, and the towns recreation facilities offer year-round activity. This townhome is well suited for someone who values location, comfort, and potential. There is excellent value in this turn-key home being offered at an affordable price. (id:54532)

