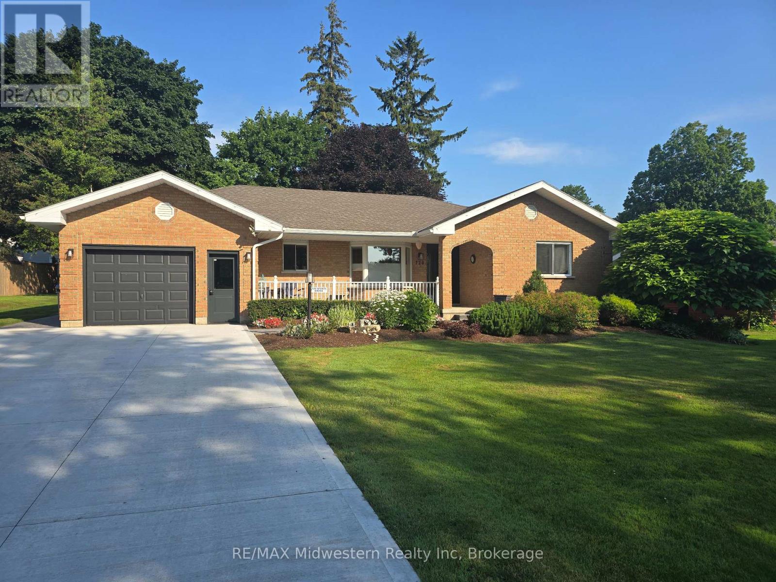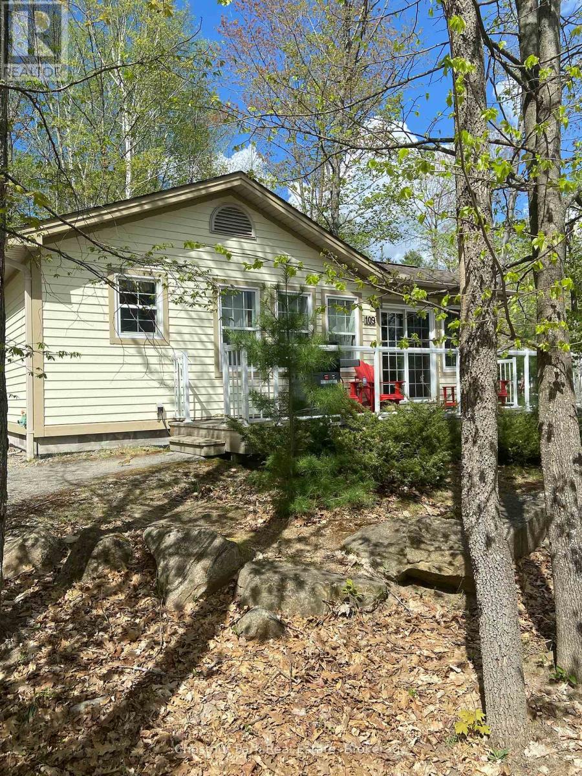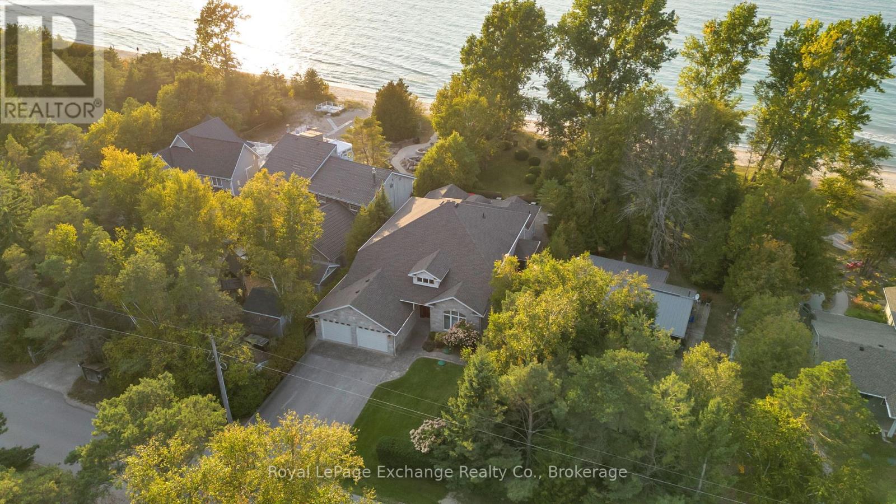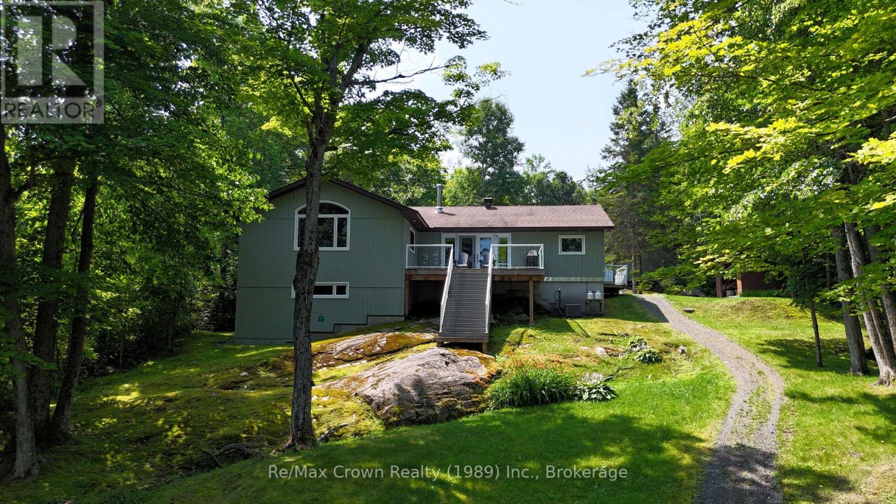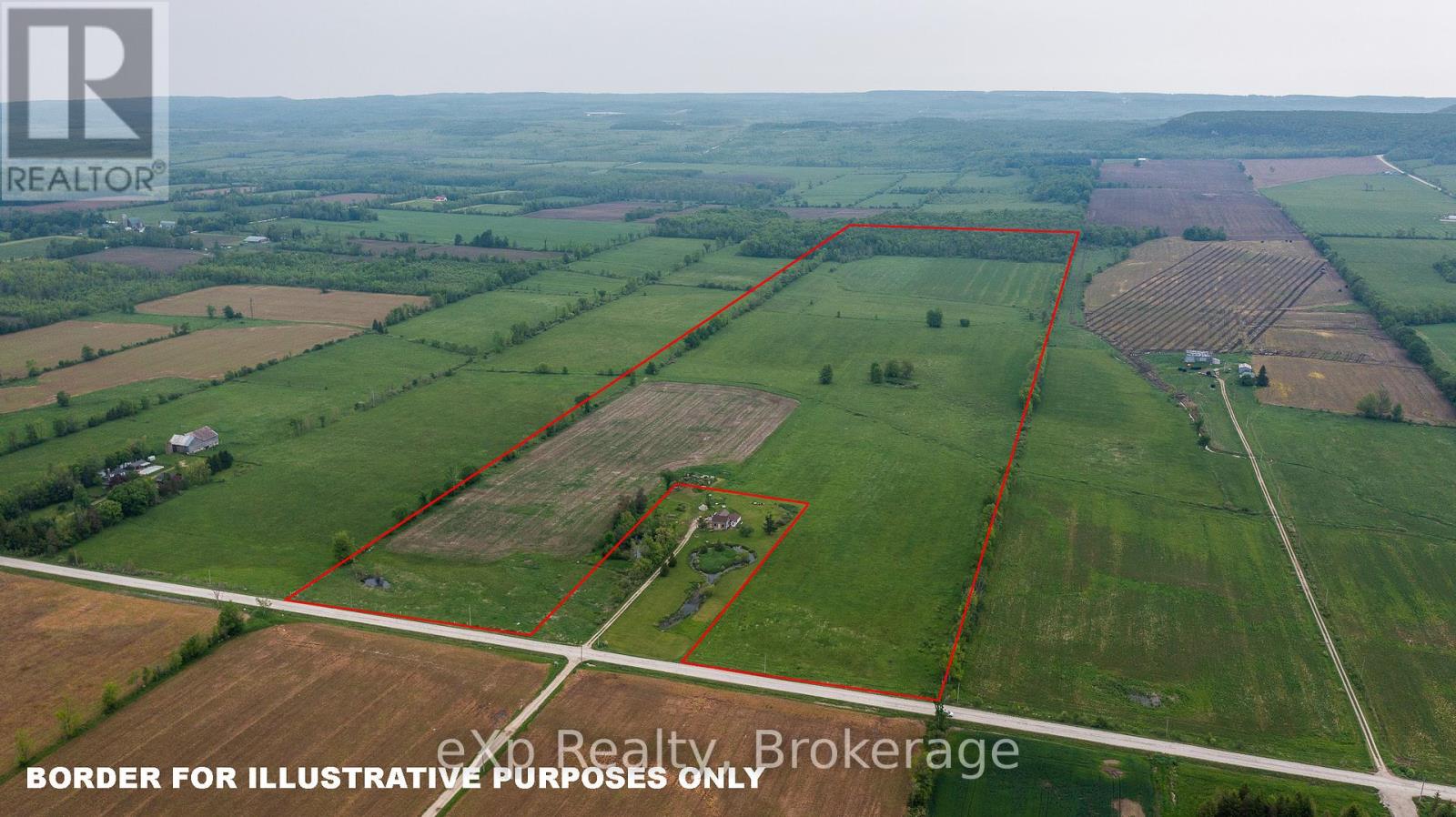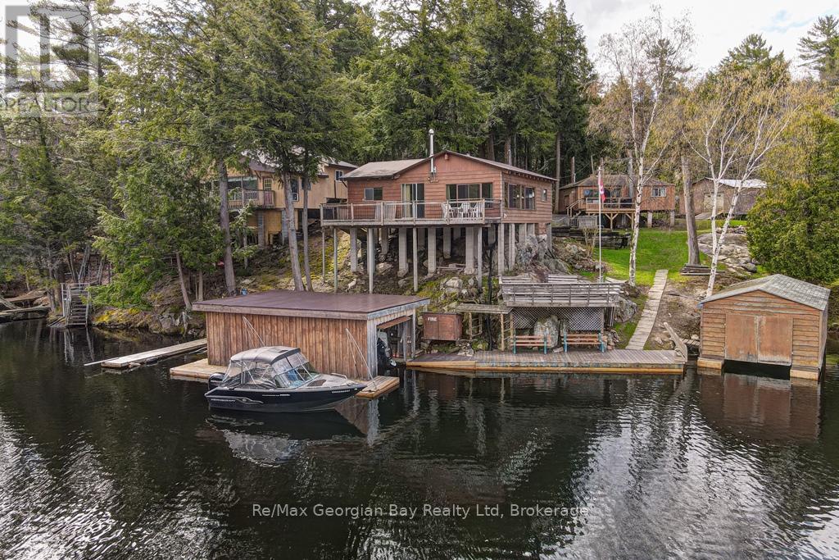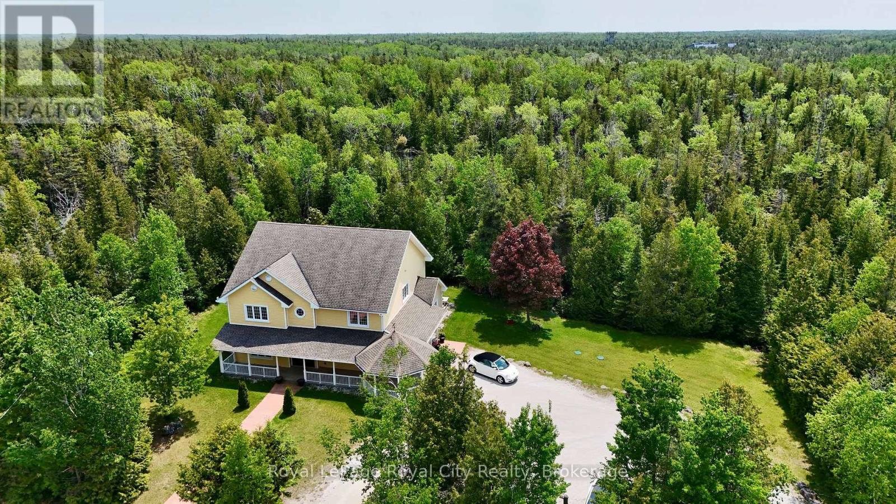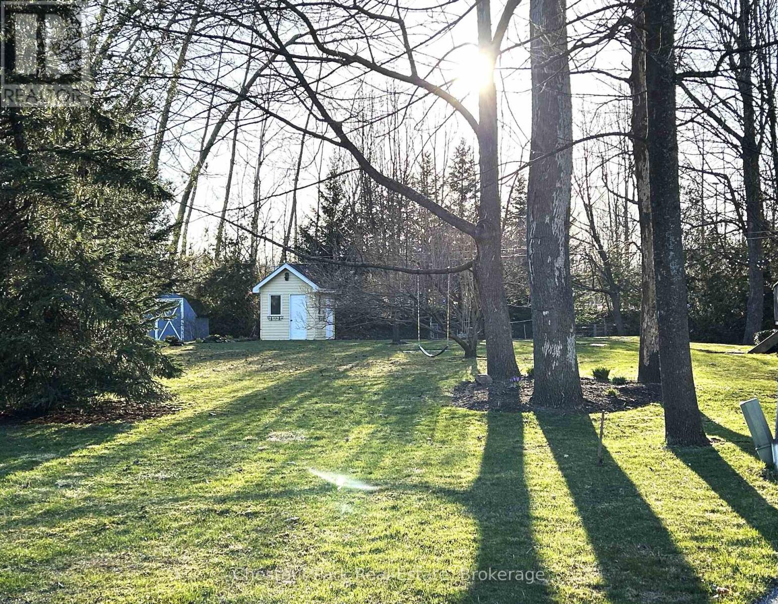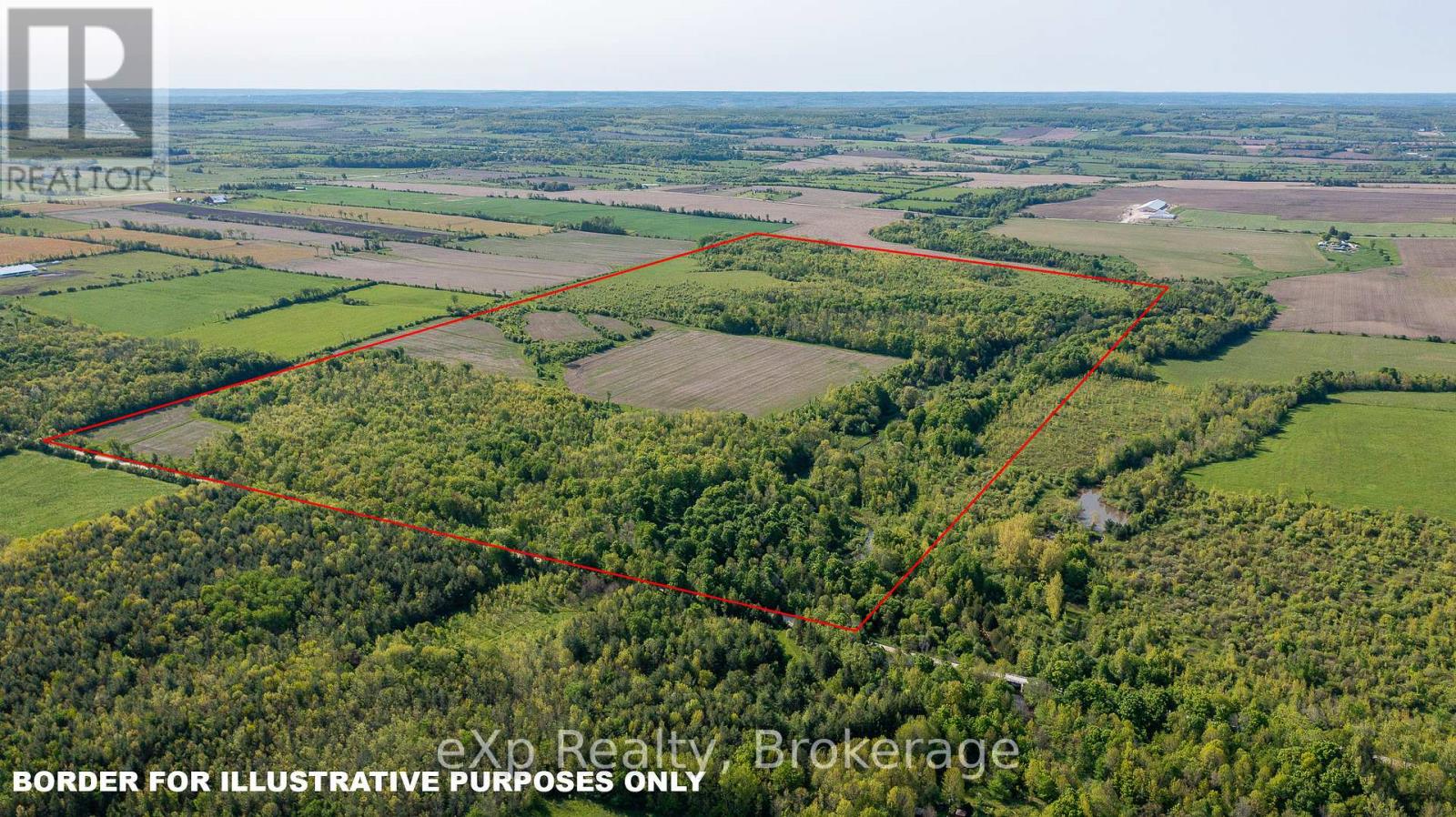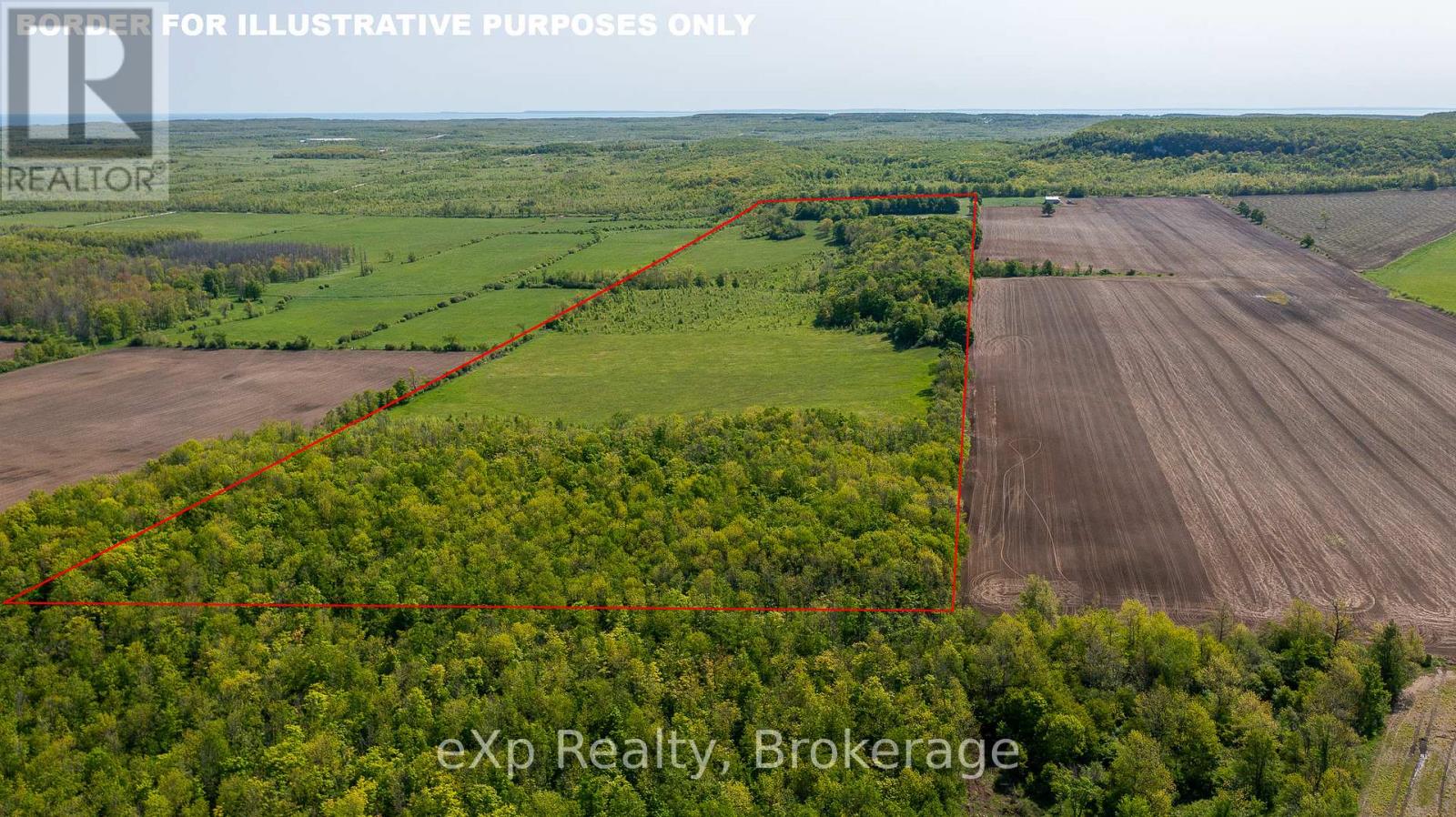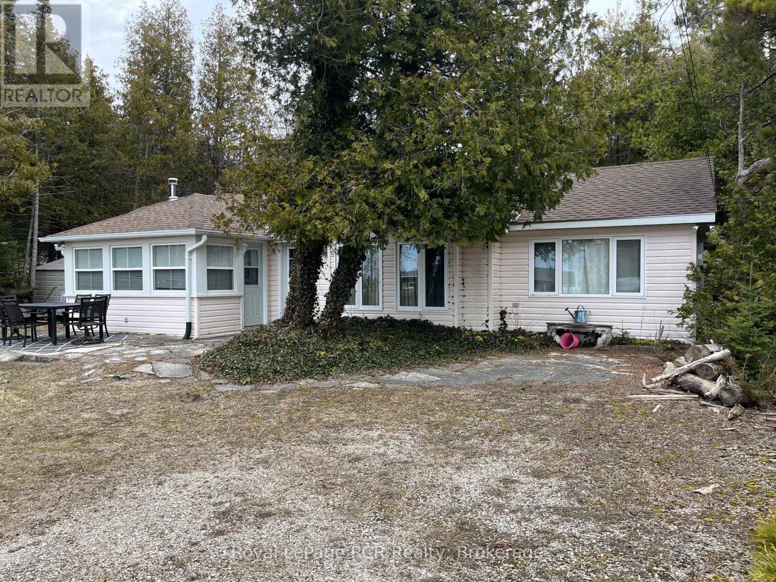1323 Basshaunt Lake Rd
Dysart Et Al, Ontario
Stunning Eagle Lake Bungalow - Your Dream Home Awaits! Immaculate single-level living at its finest. The open concept design of this newly constructed home (2022) has a seamless, modern interior enhanced by soaring high ceilings that maximize natural light and living space. The two spacious bedrooms, each featuring private walkouts to a charming covered veranda perfect for morning coffee or evening relaxation softly lit by the overhead pot lights. Only a few steps from the veranda you will find the perfect place to gather around a fire and create memories surrounded by family and friends. Thoughtfully situated on a private lot with a gated driveway, this home offers the ultimate in peace and seclusion while remaining minutes from key amenities. Outdoor enthusiasts will appreciate the convenient proximity to Sir Sam's ski hill, Eagle lake, local hiking trails, Eagle Lake Country Market, and Sir Sam's Inn and Spa, and only a short walk away is the Basshaunt lake public access. A property that combines modern design, quality construction, and prime location this bungalow represents an exceptional opportunity for discerning buyers seeking a move-in ready home with immediate lifestyle appeal. Don't miss your chance to make this remarkable property your own! (id:54532)
720 Sports Drive
Huron East, Ontario
This is the first time this custom built home has been offered for sale. The location is ideal for an active family being a short walk to the Rec complex, pool, ball diamond, soccer fields, and conservation dam and park. This well kept home offers 3 bedrooms, 3 baths and a mostly finished basement with a spacious Rec room, office and crafts room. Many updates including, roof, exterior doors, stamped concrete patio and walks, plus Trusscore in the garage. The large concrete drive holds 4 cars easily. (id:54532)
1052 Rat Bay Rd 109-1 Road
Lake Of Bays, Ontario
Blue Water Acres fractional ownership resort has almost 50 acres of Muskoka paradise and 300 feet of south facing frontage on Lake of Bays. This is NOT a timeshare but some think it is similar. You would own a 1/10thshare of the cottage that you buy and that gives you 5 weeks of use/year. Algonquin cottage 109 has enough parking for up to 5 cars. Ownership also includes a share in the entire complex. This gives you the right to use the cottage Interval that you buy for five weeks per year: one core summer week plus 4 more floating weeks in the other seasons. 109 Algonquin is a 2 bedroom, 2 bathroom cottage. The Muskoka Room is fully insulated for year-round comfort. Facilities include an indoor swimming pool, whirlpool, sauna, games room, fitness room, activity centre, gorgeous sandy beach with shallow water ideal for kids, great swimming, kayaks, canoes, paddleboats, skating rink, tennis court, playground, and walking trails. You can moor your boat for your weeks during boating season. Check-in is on Fridays at 4 p.m. ANNUAL 2025 maintenance fee for 109 Algonquin cottage PER OWNER is $5026 + HST. Core week 1 for this cottage starts on Friday, June 20 and the other 4 weeks for 2025 start(ed) on Feb. 21, May 30, October 17, December 12/25. Ask for the schedule for the coming years, the floating weeks change each year. There is a main floor laundry in the Algonquin cottage. There is NO HST on resales. All cottages are PET-FREE and Smoke-free. Ask Listing Agent for details about fractional ownerships and what the annual maintenance fee covers. Interior photos are of a similar unit but not the exact unit. All furnishings are identical. (id:54532)
82 Bell Drive
Huron-Kinloss, Ontario
A spectacular custom built home on a beautiful 66' sandy, lakefront beach. Mature landscaping surrounds this 4700 sqft, 2 storey, welcoming home. Built by Bradstone in 2012, the detail & quality is impressive, with completely finished and functional living space and expansive patios and lawns with irrigation system. It is obvious that the home has been meticulously maintained. Lakefront is fully windowed and boasts magnificent views 365 days a year & in particular, the sunsets, from the open concept, cathedral ceilinged, family space. This space is enhanced with a grand, gas fusion fireplace with a polished limestone mantle. As you approach street side you will notice the designer stone exterior & interlocking pathway to the gracious entrance. From your first step into the grand foyer, with balcony above, you will enjoy an immediate view of the lake. As you tour the home you will notice many high end features which set this home apart, including, engineered hardwood flooring and ceiling, in floor heat, ceramic tile, elevator, many accessibility features including wide hall/door ways, automation controlled lighting and audio system throughout, power window coverings, electric kitchen drawers, stone counters, custom cabinetry, alarm system & automatic generator. The design has been intentional to offer main floor living if desired. The large primary bedroom offers dual walk in closets with impressive cabinetry & also a well detailed ensuite. Also on the main level is the open concept great room with dining & kitchen space with pantry, office, den with vaulted ceiling, 2pc bath, laundry room & utility room. Second floor offers a loft, ideal for a games space, 3 bedrooms, 4pc bath & an additional flexible large room (with sink) which could be used as a bedroom, workshop, gym, art studio or kids playroom. The attached oversized, 2 car, heated, insulated garage has a second stairway to the second floor living space. Park, tennis court & boat club within walking distance. (id:54532)
108 Murphy Drive
Parry Sound Remote Area, Ontario
Experience the perfect blend of luxury & nature in this beautifully maintained TURN-KEY 3-bedroom, 3-bathroom furnished waterfront home on the serene shores of Jacks Lake. The open-concept living area features a custom kitchen W/quartz countertops, B/I appliances, & a spacious center island. Large windows offer spectacular lake views, while the living & dining spaces boast custom B/I cabinetry, wide plank flooring, & a cozy wood stove. Step through garden doors onto a generous 20'x13'6 composite deck, ideal for entertaining or relaxing while overlooking the lake & your private surroundings.The primary bedroom offers vaulted ceilings, his & hers closets, stunning lake views, & a 4-piece ensuite w/heated tile floor. Two additional bedrooms, a full 4-piece bath, & a convenient 2-piece laundry room complete the main floor. The unfinished lower level provides ample space for a workshop & includes a W/O to the side lot. The well-treed, landscaped lot gently slopes to the water, where you'll find a 22'x14' guest bunkie/sauna W/shower facilities. Enjoy lounging by the lake or on the impressive 56' x 8' floating dock system, taking in the tranquil surroundings & the crown land across the water. A handy woodshed keeps your firewood dry & accessible for the cozy wood stove. The property features a family-friendly shoreline with gently sloping access to the lake, perfect for swimming & water activities. The GenerLink ensures you're prepared for any power outages & the Starlink satellite internet keeps you connected. Located in an unorganized township, you'll benefit from lower property taxes and greater flexibility in land use & development. Jacks Lake is renowned for its exceptional fishing, offering a variety of species such as black crappie, walleye, and smallmouth bass. A 32' x 30' insulated and heated garage with 100-amp service completes this exceptional package, offering everything you need for year-round enjoyment. (id:54532)
Ptlt 29 Concession Rd 2 N
Meaford, Ontario
Discover this excellent 97.56-acre level farm located on Concession 2 in the Municipality of Meaford. With approximately 80 acres cleared and currently used for a mix of cash crops and hay, this productive property offers strong agricultural potential. The remaining acreage features a beautiful stand of hardwood bush at the back, adding natural appeal and privacy. Additional features include some ditching and a small watering hole. Whether you're looking to expand your farming operation, invest in quality land, or build your dream home in the countryside, this property presents a fantastic opportunity. (id:54532)
15sr405 Severn River Shore
Muskoka Lakes, Ontario
WOW NEW PRICE ~ 2 FOR PRICE OF 1! Check out this wonderful, prime location, sought after Wood Bay property on the Trent Severn Waterway offers big boating with not 1 but 2 cottages & 2 Boathouses that will work for the whole family and friends! These lovely cottages are accessed by boat only (no road) and features room for 11 people comfortably. The main cottage features 2 bedrooms, 3PC bathroom, main floor laundry and a large mudroom that can fit an additional bed, kitchen, dining area overlooking the water with an amazing million dollar view and a walk-out from the living room! Enjoy the woodstove on cooler mornings and your coffee or a glass of wine while watching the amazing sunsets! The second cottage features enough beds for seven, open concept kitchen / dining / living with a walk-out to the deck, 3PC bathroom and a foyer with some storage. A generator panel, 2 boat houses with boat lifts and a large detached shop / storage building make cottage life easier, with deep water swimming off the dock as an added bonus! The owners have enjoyed this property with their kids, family and friends for years year-round with access via OFSC Trail 10 running right by the cottage. This truly is a must see property to appreciate all it has to offer! Call today to book your personal viewing! (id:54532)
13 Elgin Street
Northern Bruce Peninsula, Ontario
Welcome to 13 Elgin Street; Welcome to Comfort, Space & Coastal Charm. Tucked in the heart of Tobermory, just steps from the harbour, shops, and restaurants, this spacious home offers over 3200 sqft of living space, perfect for year-round living, family getaways, or hosting guests in one of Ontario's most beloved destinations. With 5 bedrooms and 2.5 bathrooms, theres room for everyone. The main floor features a large primary suite with a walk-in closet and a spa-like ensuite complete with a jetted tub. Upstairs, two massive bedrooms also offer oversized walk-in closets, creating flexibility for family, work-from-home setups, or extra sleeping quarters. The custom kitchen is a stand out thoughtfully designed with unique features and clever touches that make daily life and entertaining a pleasure. Built slab on grade with in-floor heating on the main level and a forced air furnace upstairs, the home is comfortable and efficient year-round. Outside your door, enjoy everything Tobermory has to offer. Wander down to Little Tub Harbour, explore nearby trails and national parks, or spend your days kayaking, shopping, or just soaking in the views. This is more than a home, its a lifestyle rooted in natural beauty, fresh air, and a sense of calm that only the Bruce Peninsula can provide. (id:54532)
13 Pollard Drive
Meaford, Ontario
Welcome to the charming and highly sought-after Beachvale neighbourhood-an established, peaceful, and well-maintained community in Meaford. This spacious, deep lot offers the perfect setting to build your dream family or retirement home. Ideally located on the east side of Meaford, the property is within walking distance to the stunning shores of Georgian Bay, Memorial Park with its beach, scenic walking trails, and family-friendly playgrounds. The Georgian trail system offers bike trails from Meaford to Collingwood. Downtown offers the new Meaford Community School, the Meaford Hospital, shopping, boutique shops, restaurants, beautiful public library and the wonderful Meaford Hall, which provides theatre, entertainment, art shows and more, are all just a few moments away. The dry, flat, well treed lot is a perfect spot to consider making your home. Lifestyle doesn't get better if you like to swim, hike, bike, sail, golf, ski, play pickle ball or tennis or get out on the bay boating or sup boarding. All services at the lot line. The 55 ft. frontage by 244 ft deep property comes with a shed on cement slab waiting for you to get started. Approximately a 15-minute drive to Thornbury, 25 min. to Blue Mountain Village, 35 minutes to Collingwood, 15 minutes to Beaver Valley. Don't forget the apple orchards, local markets and wonderful local activities. So much to discover in this great Town. Escape the hustle and bustle embrace a lifestyle surrounded by nature, community, and tranquility in Meaford. (id:54532)
E 1/2 Lt 29-30 Con 4; Sideroad 30
Meaford, Ontario
Incredible 200-Acre Property with Creek Frontage Near Owen Sound! Don't miss this rare opportunity to own 200 acres of scenic, off-the-beaten-path land featuring the picturesque Waterton Creek winding through the property. This diverse landscape offers a mix of cash-cropped farmland, open pasture, and mature woodlands perfect for a variety of uses. Located just minutes from Coffin Ridge and less than 15 minutes to Owen Sound, this property is ideally situated for both convenience and seclusion. A cleared trail off the sideroad leads you through the woods to a serene riverfront spot ideal for picnics, fishing, or simply relaxing in nature. Explore the beautiful mix of hardwood and softwood forest, perfect for hiking or outdoor adventure. With low property taxes of $1430, this land offers exceptional value and potential. Whether you're looking for a long-term investment, a site for your dream off-grid build, or a peaceful weekend getaway, this property checks all the boxes. Additional farm holding potential adds even more versatility to this unique offering. (id:54532)
Ptlt 29 Con 1s, St. Vincent-Sydenham Townline
Meaford, Ontario
A beautiful 100-acre property offering a mix of open land, bush, and even a waterfall perfect for those seeking nature, privacy, and versatility. With approximately 57 acres cleared across several fields, the remainder is wooded, providing a peaceful and scenic backdrop. Located on a quiet seasonal road, this property is ideal as a farm addition, recreational retreat, or hunt camp. Bee hives are currently on-site, adding to its charm and potential. A must-see to truly appreciate the natural beauty and unique features of this stunning piece of land. (id:54532)
1371 2nd Avenue S
Native Leased Lands, Ontario
Looking for a great family cottage this could be what your looking for! This four bedroom two bath cottage is directly across the road from one the best sand beaches in Sauble Beach Frenchman's Bay. This cottage comes fully furnished inside and out all you have to do is start having fun. The lease is $5800.00 yearly and the lease expires April 30th 2031. Service fees are $1200.00 a year. (id:54532)


