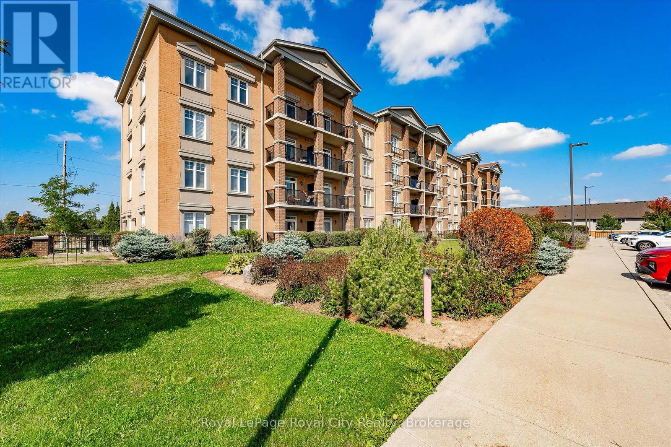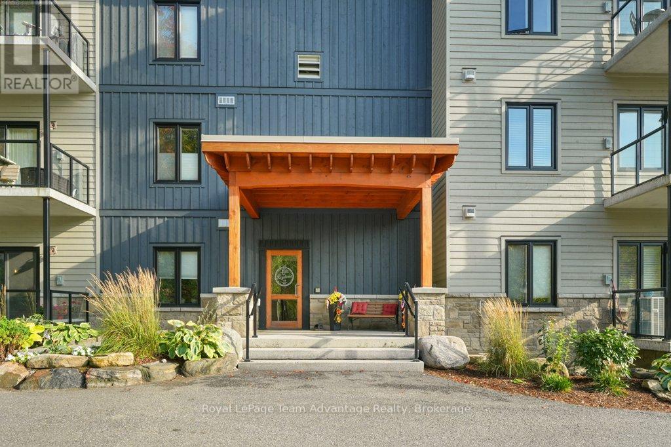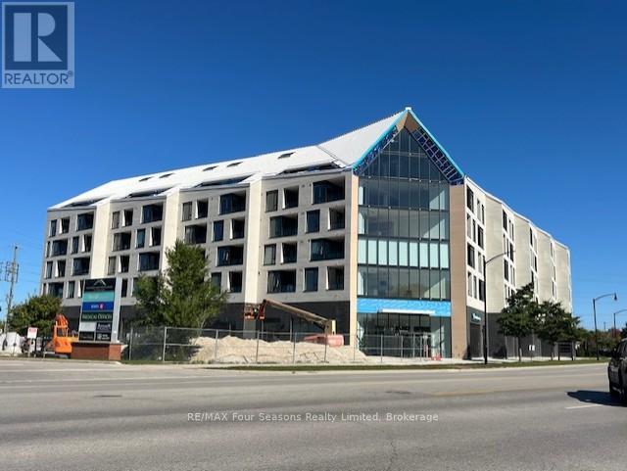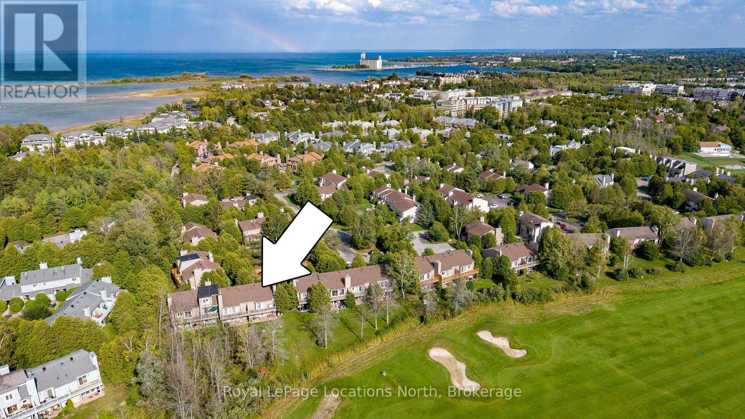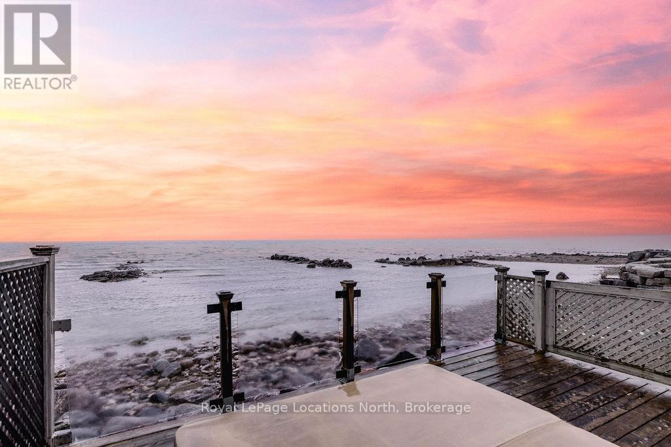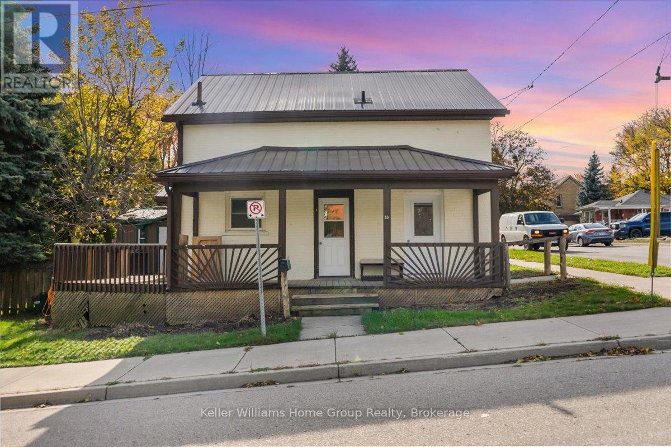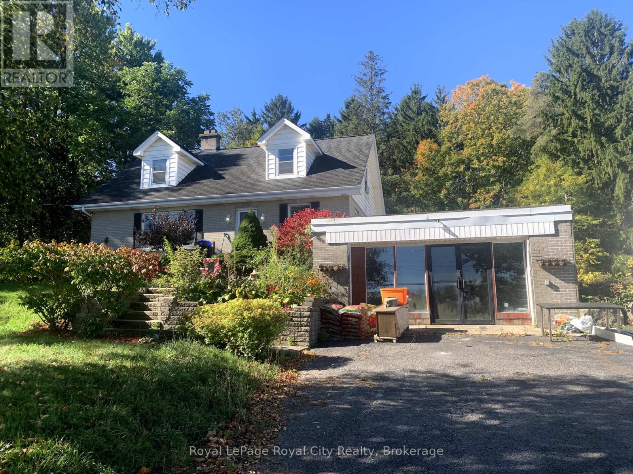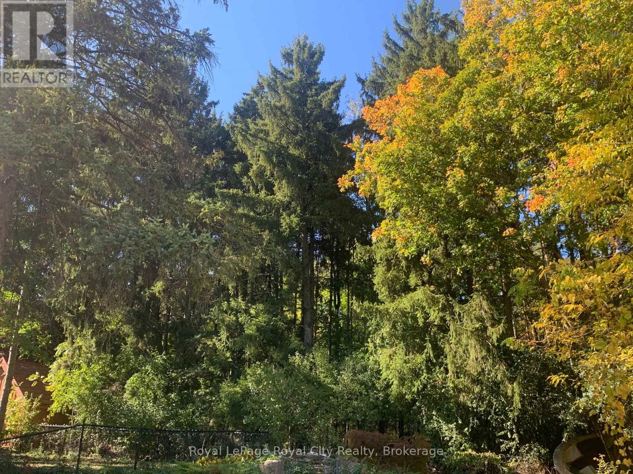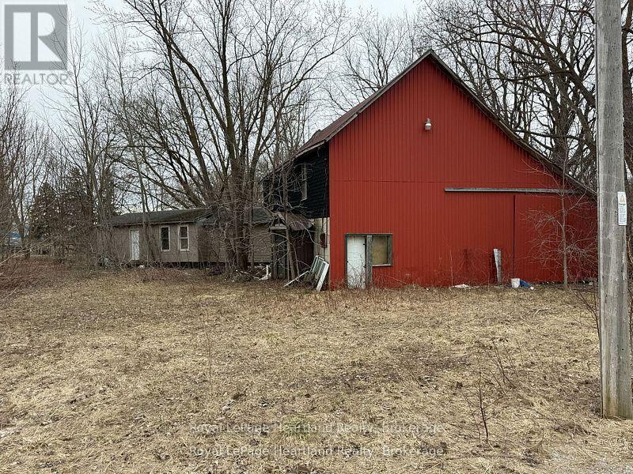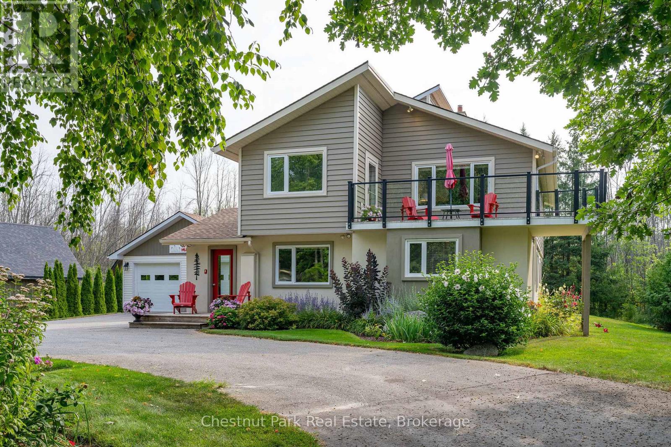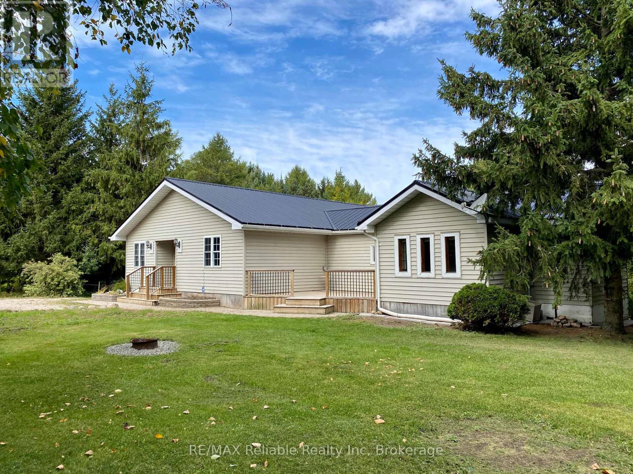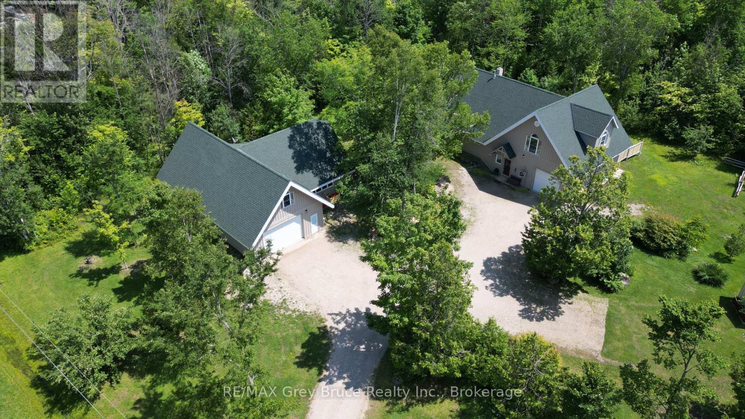207 - 2 Colonial Drive
Guelph, Ontario
Step into homeownership with this stylish, move-in-ready condo in the sought-after South End of Guelph. Featuring soaring 9-foot ceilings and a bright, open layout, this spacious apartment offers everything you need for modern living. The kitchen is beautifully appointed with rich dark cabinetry, a tiled backsplash, and a handy breakfast bar perfect for casual meals. The open living room provides a welcoming space to relax, while offering a large sliding door to bring in plenty of natural light. Step out onto your private balcony and enjoy the great views. The two-bedroom layout includes a comfortable primary suite with a private ensuite and a second bedroom, which could be used as an office as well. This well-maintained building offers great amenities, including a fitness centre, party room, and secure underground parking. Plus, this unit comes with two parking spaces, giving you extra flexibility and value. Close to shopping, restaurants, transit, and everyday essentials. A perfect first home or investment property, affordable, convenient, and ready for you to move in. Book your showing today! (id:54532)
103 - 11b Salt Dock Road
Parry Sound, Ontario
Welcome to condo life 11B - Granite Harbour Parry Sound- where comfort meets nature in the heart of Parry Sound. This bright 2 bedroom, 2 bathroom condo is thoughtfully designed with wheelchair accessibility and the ease of single-level living. Step out onto your private deck and take in the calming view of trees, a gentle stream, the rear gardens and even a glimpse of Georgian Bay. It's the perfect spot to enjoy your morning coffee or unwind at the end of the day. Inside you'll find a modern layout built in 2019 paired with the convenience of an indoor parking and locker space. Everything here is set up for practical, low-maintenance living without sacrificing comfort. Just outside your door explore walking trails, the waterfront and all that Parry Sound has to offer. Close to town yet surrounded by nature, this home is an easy fit for anyone looking for a place that's simple to live in and lovely to come home to. (in-floor radiant heat, ductless split A/C) (id:54532)
419 - 31 Huron Street
Collingwood, Ontario
ANNUAL -Welcome to Harbor House a BRAND NEW FURNISHED -2 Bedroom (queen bed and double bed in Den), offering stunning water views and contemporary luxury living just steps from scenic trails, the waterfront, and downtown Collingwood. This elegant residence showcases premium finishes throughout, including sleek quartz countertops, luxurious stone bathroom vanities, upgraded tile work, and top-of-the-line stainless steel appliances. Residents will appreciate the convenience of a designated underground parking space and an exclusive storage locker, as well as access to exceptional building amenities such as a fully equipped fitness center, stylish guest suites, a pet spa, and a separate exterior gear/equipment room. With its prime location and sophisticated design, Harbour House offers a truly elevated lifestyle. (id:54532)
572 Oxbow Crescent
Collingwood, Ontario
Welcome to this gorgeous 2-level, 3 bedroom/2.5 bath condo, with spectacular golf course and escarpment views! Offering over 1,600 square feet, with an open-concept main floor, this home is perfect for both entertaining and enjoying tranquil, private moments. Nestled in a quiet crescent within the Living Stone Resort community (formerly Cranberry) in Collingwood, the kitchen seamlessly flows into the expansive and light-filled living and dining areas, and is enhanced by a cozy wood burning fireplace. Sliding glass doors, with stylish California shutters, lead to a patio overlooking the adjacent golf course - perfect for enjoying a morning coffee or unwinding at the end of the day. Upstairs, the spacious primary bedroom offers a peaceful retreat with a private balcony and a 3-piece en-suite bath. Two additional bedrooms and a 3-piece bath complete the upper level. The main floor also features a convenient laundry room and powder room. Outside, a walk-in storage locker provides ample space for skis, bikes, etc. This home is ideally located beside the golf course, just steps to scenic trails, and the charming shops and restaurants at Cranberry Mews. Georgian Bay and downtown Collingwood are a short drive or bike ride away, and skiing is just 10 minutes away, making this the perfect four-season retreat. Exclusive parking (1 space) and visitor spots add to the convenience. Don't miss the opportunity to experience the Collingwood lifestyle in this beautifully appointed condo! (id:54532)
46 William Avenue
Wasaga Beach, Ontario
Welcome to your dream waterfront retreat on the shores of Georgian Bay, where every sunrise and sunset feels like a private show. Built in 2012, this 4-bedroom, 3-bathroom property was designed to capture the beauty of the bay from every angle. Ideally located halfway between Collingwood and Wasaga Beach, you'll enjoy the best of both worlds: peaceful waterfront living and quick access to skiing, dining, and shopping. The covered front porch is the perfect place to have a coffee or watch the rain fall on a stormy night Step inside to a spacious bungalow, with an open-concept layout filled with natural light and panoramic views of Blue mountain and the most amazing sunsets. The kitchen and living area offer vaulted ceilings focused around a gas fireplace, together making it the perfect cozy space, while the large kitchen has lots of storage and counter space for gatherings with family and friends. The main floor primary suite offers a private space with a 4-piece ensuite featuring a soaking tub, glass shower, and walk-in closet. Two additional bedrooms on the lower level plus a rec room make it a great family home or cottage Outside, unwind on the tiered deck, lush landscaping, and spend your days on your private waterfront, swimming, kayaking, and making lasting family memories.This property truly captures the Georgian Bay lifestyle- relaxing, active, and connected to nature - whether you're paddleboarding in summer or skiing in winter. (id:54532)
33 Mill Street
Woolwich, Ontario
Welcome to 33 Mill Street- As you step onto the generous covered porch, you'll sense the character this home offers. Located a short walk to Bolender Park this Two-Story home features a bonus insulated studio or home office space off the back deck. Inside, discover three well-sized bedrooms (two upstairs, one on the main), and two full bathrooms, main-floor laundry, full Dining room, spacious Living Room and a Great Room with vaulted ceilings and a wood-burning fireplace for cozy nights in. The kitchen walks out to a wrap-around deck overlooking a large, fully fenced yard complete with a vegetable garden and bonus studio/home office that's perfect for quiet work, hobbies, or a creative hideaway. Practical perks include parking for up to 4 cars, metal roof, on-demand hot water, and a garden shed and wood shed for extra storage. Life here comes with that classic Elmira small-town welcome and quick access to big-city convenience. You're about 15 minutes to Waterloo, with everyday essentials right in town. Spend weekends at the St. Jacobs Market District just down the road, famous for local makers and Mennonite heritage. Head to the Elmira Maple Syrup Festival, recognized as the world's largest one-day maple syrup festivals. Get active at the Woolwich Memorial Centre (ice rink, pool, walking track, fitness centre) or hit the Elmira Golf Club for a friendly but challenging 18. Outdoor lovers can loop the Lions "Ring" Trail and connect to the Kissing Bridge Trailway for miles of scenic walking and cycling. In short: character, comfort, and authentic community are exactly why this lease will feel like home from day one. (id:54532)
7244 Wellington Road 124 Road
Guelph/eramosa, Ontario
Incredible property and potential, 1.72 acre lot just outside the City limits, 1550 square foot brick storey and a half boasts 4 bedrooms, 3 bathrooms and 2 kitchens, great bones but needs work. Double garage with workshop behind, large fenced dog run, new well in 2011, new boiler 2022. Parking for 4 or 5 vehicles. 118 foot frontage on Wellington Road 124 - this 1.72 acre lot rises to a level forested area - the L shaped lot dimensions are 118x438x207x279x87x160. (id:54532)
7244 Wellington Road 124 Road
Guelph/eramosa, Ontario
118 foot frontage on Wellington Road 124 - this 1.72 acre lot rises to a level forested area - the L shaped lot dimensions are 118x438x207x279x87x160. There is a new well (2011) that provides 30 gpm. There is an existing house. (id:54532)
42842 Winthrop Road
Huron East, Ontario
Prime Industrial- C1 Zoned Property. Looking for a versatile property with endless potential? This 0.45-acre C1-zoned lot offers a rare opportunity with multiple uses. The property features older buildings that are not in current use and are not safe to enter or view. Any offers will be subject to viewing the buildings, but they will most likely need to be removed from the property. Whether you choose to redevelop the site or start fresh with a new build, this property is being sold as-is ready for your vision. Don't miss this chance to secure a prime location for your next industrial or agricultural enterprise. Inquire today for more details! (id:54532)
119 Martin Grove
Blue Mountains, Ontario
OPEN HOUSE SAT. NOV 8TH 1 - 3 PM - TURNKEY OPPORTUNITY !!! MOVE IN FOR SKI SEASON!! Welcome to 119 Martin Grove in the Blue Mountains, an impeccably maintained mountain retreat nestled in a prime location just steps from Blue Mountain Resort. Imagine walking to the slopes in the winter or taking a short 5-minute stroll to the Village for dining, shopping, golf and year-round entertainment. This beautifully landscaped property offers the ultimate in lifestyle, whether you're here full-time or enjoying a weekend escape. Set on a private lot with mature trees and gardens, this charming home features a reverse floor plan with 4 bedrooms on the main level, including a bonus room with built-in bunk beds that doubles as a laundry area - perfect for kids. Upstairs, the open-concept living room with gas fireplace and dining room are centered around a gourmet kitchen, making it ideal for cozy winter nights. Two oversized decks extend your living space outdoors. The front deck offers views towards the ski hills and is the perfect spot for your morning coffee or sunset cocktails. The second, located at the back of the home off the kitchen is ideal for entertaining with stairs leading down to the lush backyard and garage. A detached two-car garage offers plenty of space for your vehicles, gear, or a future workshop, complete with a long row of built-in storage in the back section. The owners have recently connected to municipal sewers and paid the full capital assessment, offering peace of mind for future buyers. A brand new roof was just installed on both the house and garage in July 2025. Bike to the Georgian Trail and local beaches. Located minutes to Collingwood's shops, restaurants, marinas, and services, and just a short drive to Craigleith, Alpine, and Osler ski Clubs, as well as area golf courses - this is a rare opportunity to live in the heart of Ontario's four-season playground. (id:54532)
36874 School Road
Ashfield-Colborne-Wawanosh, Ontario
Welcome to this charming 3+ bedroom, 2 bathroom bungalow that is ready for its next tenants to call it home! Conveniently located just outside of Goderich on a beautiful and tranquil rural setting. The main living area features an open concept layout with a spacious living room, kitchen and dining area. There is a stunning cathedral ceiling with a natural wood post and beam. With winter approaching, imagine spending days around the cozy wood stove! Step through the sliding doors on to the back deck to enjoy views of the pond (pond is not accessible for tenant use, pond views from the home/deck area only). This home offers all appliances, including a washer and dryer, neatly tucked away in a closet. Down the hall, you will find 3 comfortable bedrooms, 2 full bathrooms and a mudroom that offers an additional entrance/exit. From the mudroom, there is a second deck that overlooks the expansive front yard. This property offers the perfect balance of rustic charm and modern comfort. Contact your agent today for more information or to schedule your private viewing. Country living awaits! (id:54532)
20 Maple Drive
Northern Bruce Peninsula, Ontario
Welcome to 20 Maple Drive in Miller Lake! This lovely and immaculate custom built home is situated on a large lot measuring 166 feet wide x 196 feet deep. Home was built by the original owner & retiring contractor & boasts of character and charm throughout. Inside the home on the main floor, you'll find a uniquely designed open concept with a living area, dining, and kitchen. The kitchen has an island counter with plenty of storage. If you enjoy baking, preparing meals and entertaining guests, you'll appreciate the large gourmet cook stove in the kitchen! The living area has a high efficiency woodstove insert that will keep you warm and toasty on those frosty winter days. There is also a bedroom, a three piece bathroom, laundry closet, & an enclosed sunporch/room. The second level has the primary bedroom, a four piece bathroom, and reading nook/study. There is also an open loft that serves as extra sleepovers, office space and or exercise area. Vaulted ceilings. Beautiful wood floors throughout and with in-floor heat. There is an attached garage with in-floor heating that also serves as additional entertainment space. The owners have used it for family and friends' gatherings. A second building has both an additional 24 X 48 garage with a 2-piece bathroom. There are 3 rooms above the garage that are heated and insulated, and have been used as bedrooms. There is also a 24 x 20 workshop in this second building. It has underfloor heating, and ample power for woodworking machinery. At the end of the day, enjoy a relaxing soak in the hot tub! Property is nicely landscaped. Home shows very well and has been meticulously cared for. Property is located on a year round paved municipal road. Rural services are available such as garbage and recycling pickup. Roads are plowed during winter time. Centrally located between Lion's Head and Tobermory for grocery shopping & other amenities. There is a good public access to Miller Lake just a short distance away. Taxes: $3897.00. (id:54532)

