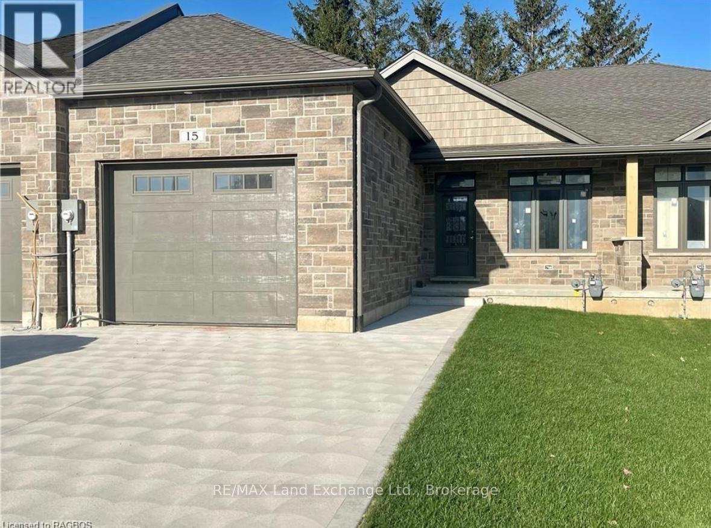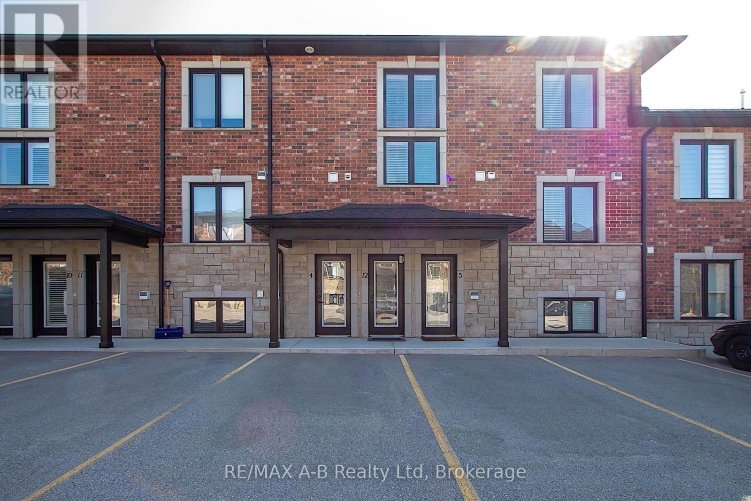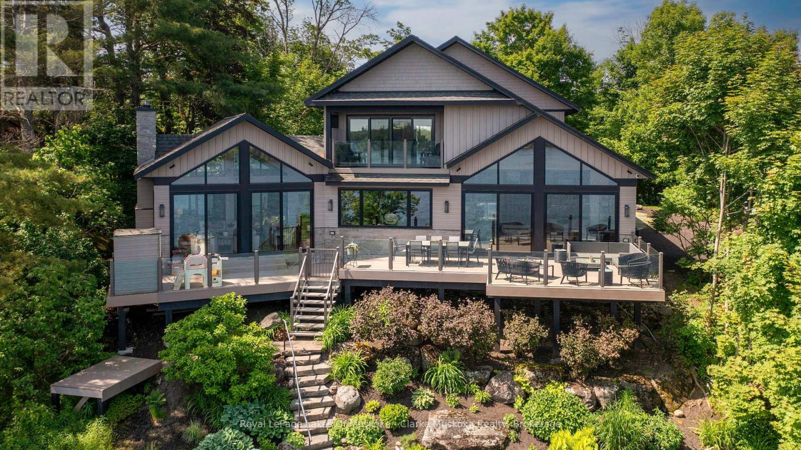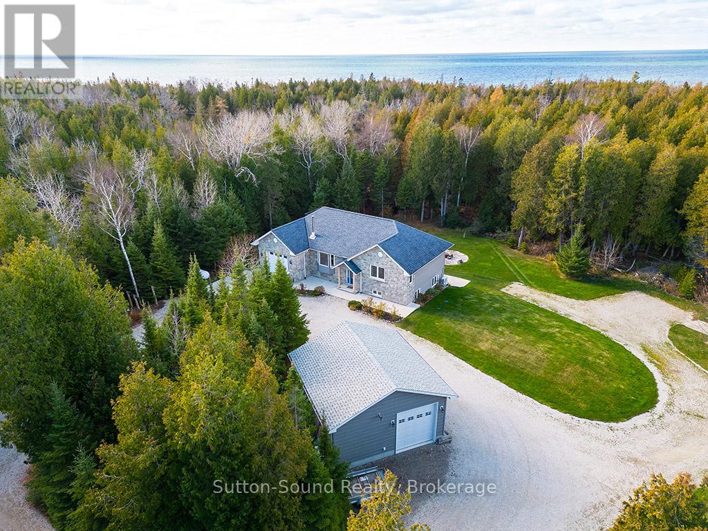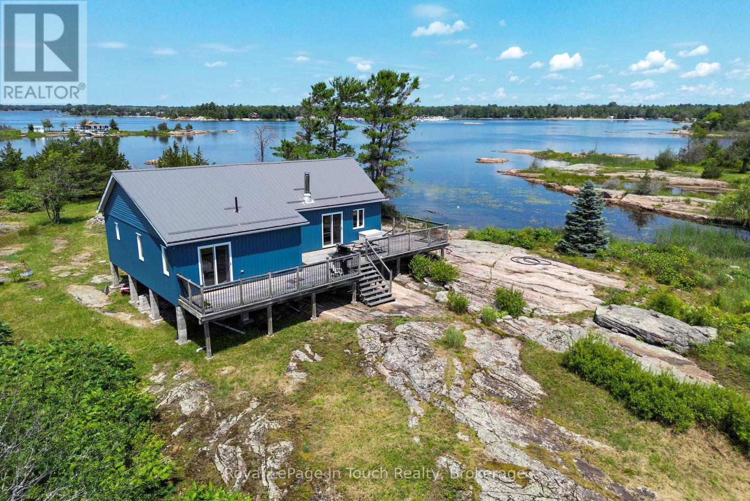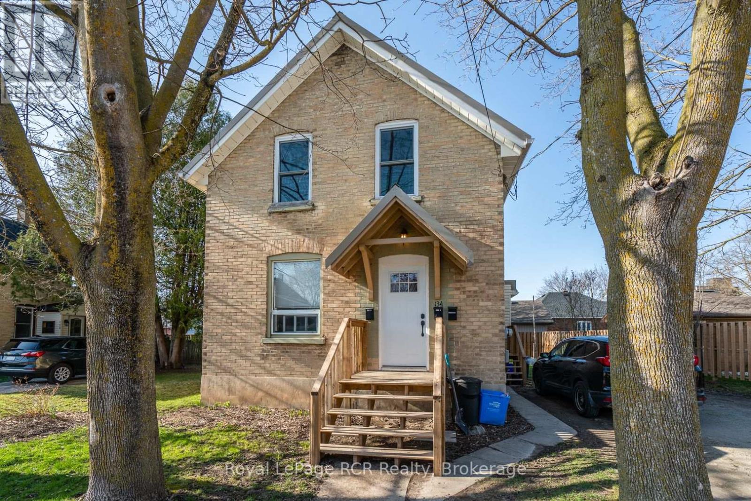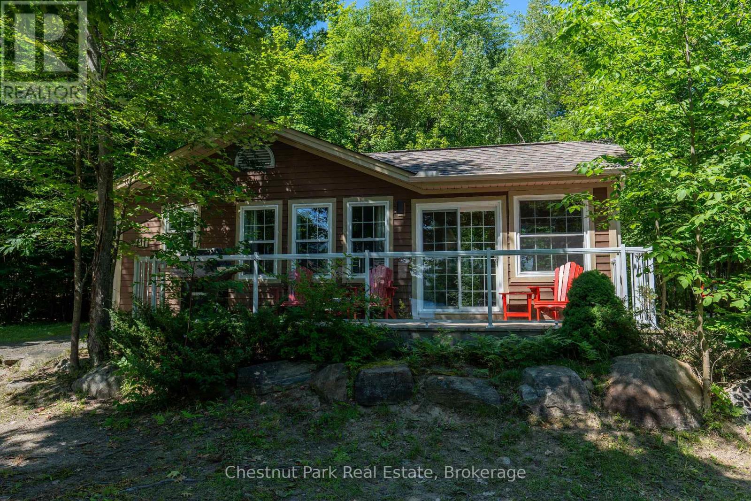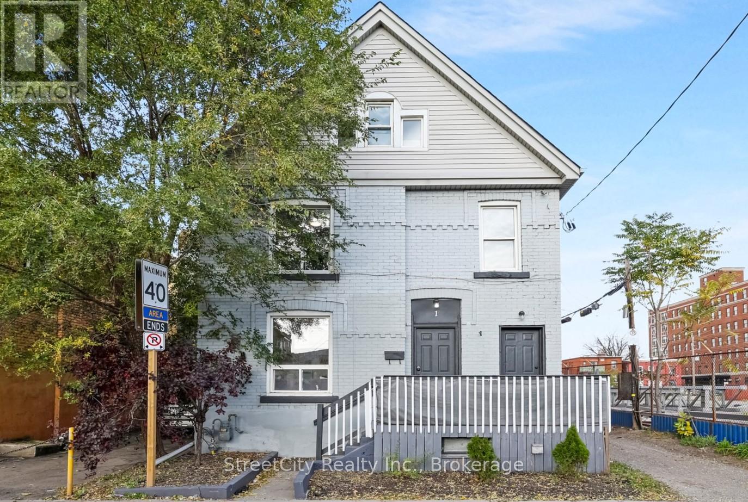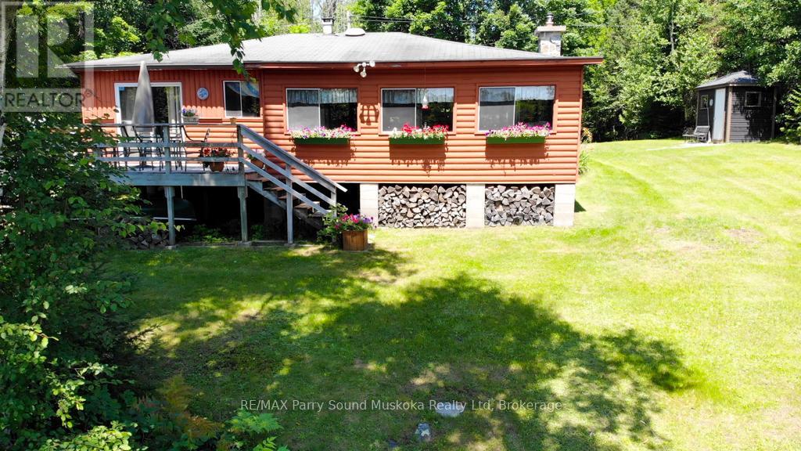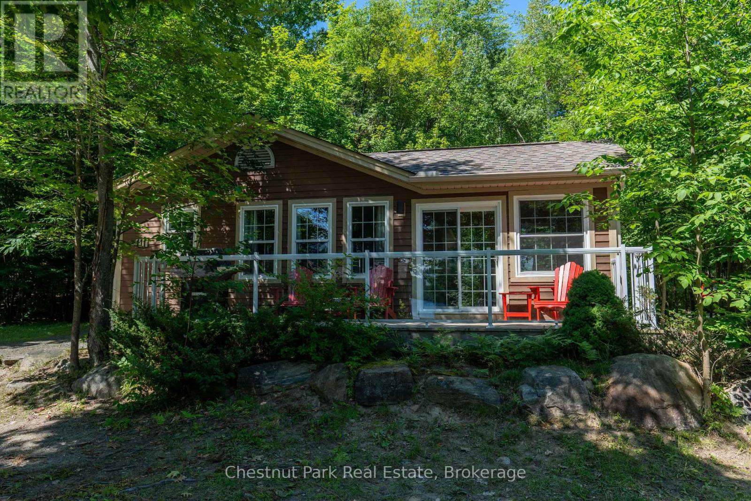11 Nyah Court
Kincardine, Ontario
This freehold townhome is available for immediate possession at 11 Nyah Court in Tiverton. The main floor is 1198 sqft with 2 bedrooms and 2 full baths. The basement is fully finished with 2 more bedrooms, family room that walks out to the backyard, 3pc bath and utility room. Features of this home include engineered hardwood and ceramic main floor, gas fireplace in the living room, gas forced air heating, 9 ft ceilings on the main floor, sodded yard, concrete drive, central air, automatic garage door opener, Shouldice Designer Stone exterior, partially covered deck and more. HST is included in the purchase price provided the Buyer qualifies for the rebate and assigns it to the Builder on closing. (id:54532)
15 Nyah Court
Kincardine, Ontario
Welcome to your new sanctuary! Nestled in the heart of Tiverton, this stunning 1192 Sqft freehold bungalow townhome at 15 Nyah Court offers a blend of comfort, convenience, and contemporary living. Boasting a unique layout with the primary bedroom conveniently situated on the main floor, this residence is designed to cater to your every need. Step inside and be greeted by the warmth of the main floor, with easy accessibility and comfort. Say goodbye to stairs and embrace the convenience of single-level living. The basement is there and finished when your guests arrive but everything you need is on the main floor. Descend to the lower level and uncover even more living space, including two spacious bedrooms that offer plenty of privacy. Whether it's accommodating guests, setting up a home office, or creating a cozy retreat, the possibilities are endless. A walkout from the basement leads directly to the backyard, seamlessly blending indoor and outdoor living. HST is included in the list price provided the Buyer qualifies for the rebate and assigns it to the Builder on closing. 6 Appliances are included in the asking price. (id:54532)
12 - 3199 Vivian Line 37
Stratford, Ontario
Pride of Ownership Shines Throughout! Welcome to carefree condo living at its finest in this beautifully maintained tower suite. Just a short stroll from the Stratford Country Club, this spacious 2-bedroom, 2-bath home offers the perfect blend of comfort and convenience. Enjoy generous living space, an open-concept layout ideal for entertaining, and the ultimate lock-and-leave lifestyle. This suite features two exclusive parking spots right at your doorstep, a private, secure storage locker, and access to visitor parking perfect for hosting family and friends. With snow removal and lawn care included, your day-to-day is made effortlessly simple, so you can spend more time enjoying everything Stratford has to offer. Whether you're looking to downsize, invest, or start fresh, this is a rare opportunity to own in a sought-after location. Don't wait contact us today to schedule your private tour! (id:54532)
65 Cherokee Lane
Ashfield-Colborne-Wawanosh, Ontario
Look what has come on the market! A spacious 2+ bedroom, 2 bathroom year round Northlander home is now being offered for sale at 65 Cherokee Lane in the desirable and highly sought after land lease adult lifestyle lakefront community known as Meneset on the Lake. This well maintained, super functional interior floor plan consists of an open concept kitchen with loads of cabinetry, dining room with space for a sideboard and cozy yet elegant living room with a natural gas fireplace. Privacy is ensured at the back of the home where you will find the primary bedroom with lots of closet space and a 3 piece ensuite bathroom. Guests may enjoy their own space with the main 4 piece bathroom and bedroom footsteps apart. The new Buyer will enjoy the additional sitting room or could easily be used as a 3rd bedroom with backyard access. Take note of all the storage space across from the hallway laundry closet, water softener (rented) and owned hot water heater. The home is heated with a new forced air natural gas furnace and central air conditioning (2021). In 2015 all carpet was replaced throughout, new shingles/roof, new water heater purchased and pipes under the home have been insulated. Exterior features include a double paved driveway, beautiful mature lot, partially covered front entrance deck and private garden/patio area with a shed to store off season items or make into your workshop. This is the perfect home for Buyers wanting lots of living space, lakeside living and close to the Town of Goderich. Meneset on the Lake is a lifestyle community with an active clubhouse, drive down immaculate beach, paved streets, garden plots and outdoor storage. When lifestyle, simplicity and an incredible private drive-able beach are your goals, consider this home as your next purchase! (id:54532)
305 Wapaska Crescent
Gravenhurst, Ontario
Experience the best of lakeside living on beautiful Lake Muskoka with this fully furnished waterfront retreat. Featuring 5 bedrooms and 5 bathrooms, 80 feet of frontage, and desirable northeast exposure, this property offers stunning sunrise views over the water. Enjoy easy access to the lake with your own single-slip boathouse, perfect for boating and water activities, offering endless opportunities for exploration, recreation, and scenic cruising on the big 3. Designed for entertaining, this home includes a convenient bar kitchen just off the main kitchen, providing extra space for hosting family and friends. Conveniently located just minutes from the amenities of Gravenhurst and only 2 hours from Toronto, this property is ideal for weekend getaways or year-round living. Nearby golf courses and hiking trails offer endless outdoor adventure. Don't miss your chance to own a fully furnished piece of Muskoka paradise with access to the best the region has to offer! (id:54532)
109 Pike Street
Northern Bruce Peninsula, Ontario
DO YOU DREAM OF A LIFE OF PEACE AND TRANQUILTIY? This custom built 3 bed, 3 bath home nestled on a serene 2 acre lot is only minutes walk to beautiful Lake Huron. To ensure superior efficiency, this 2850 sq ft home was built with insulated concrete form foundation and heated floors. The open concept main floor features beautiful wood floors, an abundance of windows and skylight for natural lighting, spacious kitchen with large island and living room with wood f/p 2bedrooms and 2 baths. The attached garage allows easy access into the home through a mudroom/laundry room. The w/o basement boasts a modern in-law suite with full kitchen, bath, bedroom and living area, 8.5' ceilings and offers separate entrance and parking. Entertain family and friends on the large composite deck, under the gazebo or covered patio or gather around the firepit in the evening. All of this and a bonus 24'x24' insulated and heated shop with 10 ft pull through doors and easy access off the circular driveway. A generator hook up and electric vehicle plug ins at both the house and shop (inside and out). This home has numerous intelligent features and has been loved by the original owners. Star gaze and listen to the distant crashing waves!! Don't miss out, book your showing today. (id:54532)
4 Island 470
Georgian Bay, Ontario
Just a few mins by boat from Honey Harbour & you're at the cottage. You'll love all the smooth Canadian Shield rock & the small stand of windswept pine trees near the shore. Smaller kids will enjoy the shallow spot in front of the cottage with smooth rock & a little sand. The cottage features a good sized living area, a modern kitchen & dining room as well as an updated washroom. Durable laminate flooring was used throughout & the washroom is appointed with tile flooring. There are 3 bedrooms & the large master boasts French doors to the deck. The deck on the south side of the cottage is large & private & enjoys plenty of sunshine all day. Recent updates include a new deck on the north side of the cottage, metal roof, new vinyl siding and eavestroughs and a new dock. (id:54532)
134 9th Street
Hanover, Ontario
Great brick duplex in good area of town with market-value rents. Upper unit is rented for $1400 utilities included (Hydro, Gas, Water). Lower unit, which includes the back deck and basement, is $1600 utilities included (Hydro, Gas, Water). Both units included Stove, Fridge, Washer and Dryer. Building has been well maintained and is in great condition. New metal roof 2019. Furnace 2011. As well, the lower unit has a newer kitchen, newer shower and vanity in the bath room, a newer closet in the bedroom, newer entrance door and newer washer and dryer. The upper unit has a newer entrance door, newer washer and dryer, and a newer range hood. The property has a large yard with storage shed and a double-wide driveway. Great investment property! Affordable 1st time investment opportunity - you live in one unit and let the other help pay your mortgage! Hydro Costs $855 (2024). Gas Costs $1085 (2024). Water/Sewage Costs $1500 (2024). (id:54532)
111-8 - 1052 Rat Bay Road
Lake Of Bays, Ontario
Blue Water Acres FRACTIONAL ownership means that you share the cottage with 9 other owners but you will own yourself a 1/10th share of the cottage (your "Interval" week) and also a smaller share in the entire resort. This cottage is known as 111 Algonquin and it's a favourite at Blue Water Acres. It has 2 spacious bedrooms, and 2 bathrooms. The core summer week in 2025 will start on Aug 10/25. The cottage has a cozy propane fireplace and a screened-in Muskoka Room. You will have exclusive use of the cottage for 5 weeks of the year. The check-in day for Week 8 is Sunday. Weeks in 2025 start(ed) on Feb 2, May 11, August 10 (core/fixed week), Sept 28, Nov 23/25. The 4 floating weeks rotate each year so it's fair to all the owners. There are many amenities at Blue Water Acres: hot tub/sauna, all linens and towels supplied, kayaks, paddle boats, a beautiful sand beach, 300 ft of waterfront on Lake of Bays, indoor swimming pool, owners' gathering room with grand piano and large TV screen , games room with pool tables, ping pong table, shuffle board & foosball, fitness room, tennis/pickleball court, basketball courts, large children's playground & equipment. You can moor your own boat during your own boating season weeks. Winter tube slide, skating rink & fire pit. There is so much to do here! All cottages are pet-free and smoke-free. This is an affordable way to enjoy cottage life without the cost or hassles of full cottage ownership. Maintenance fees include everything and are paid in the fall for the following year. The ANNUAL fee for EACH of the owners in 111 Algonquin cottage for 2025 is $5,026 + HST. This fee can be paid in two installments, November and March. There is NO HST on the purchase price of the cottage. It's a unique way to own a part of Muskoka. Your weeks can be traded for weeks at other luxury resorts around the world. Some photos & floor plan shown are for a similar cottage but may not be identical to the subject cottage. (id:54532)
1 Milton Avenue
Hamilton, Ontario
**Back on market at lower price** Fantastic opportunity for investors or first time home buyers. Vacant 5 bedroom duplex in up and coming North Sherman neighbourhood. Main floor unit is one bed/one bath with living room. Upstairs boasts 4 spacious bedrooms, one bath, and a living room. Both units have their own kitchen. Live in one and rent out the other or rent out both--no tenants; you set the rents! House has new floors and fresh paint. Separate hydro meters and entrances. Partially finished basement has its own entrance and could be retrofitted into a third unit to further boost income. Laundry in basement. Private fenced backyard. C5 zoning allows for many retail, service, or commercial uses! Walking distance to Playhouse Cinema, Barton Village lined with shops, a library, yoga studio and trendy restaurants. Close to the hospital, West Harbour GO Station and a short drive to the QEW. (id:54532)
20 Golden Horseshoe Lane
Whitestone, Ontario
Full of rustic charm and happy memories, this beloved cottage is ready for a new chapter, yours! Tucked near the end of Golden Horseshoe Lane in the picturesque Hamilton Bay on Whitestone Lake, this cozy retreat offers a warm, welcoming escape. Step inside to an open-concept kitchen and family room where a stone fireplace sets the scene for game nights, shared meals, and laughter with loved ones. Unwind on the spacious screened-in porch or soak up the sun on the large deck, surrounded by vibrant blooms and morning birds songs, your coffee never tasted so good. Included with the cottage is a 13' Misty River aluminum boat with a 9.9 HP Honda motorperfect for exploring the expansive waters of Whitestone Lake, known for boating, fishing, and water sports, with easy access to the scenic Whitestone River. In winter, enjoy sledding trails right across the lake and prime ice fishing. Nearby, you'll find all the essentials: the Duck Rock General Store and Restaurant, a fantastic library, community centre, place of worship, LCBO, marina, and town office. Come see it for yourself, book your showing today, and be sure to check out the video! (id:54532)
111-2 - 1052 Rat Bay Road
Lake Of Bays, Ontario
Blue Water Acres FRACTIONAL ownership means that you share the cottage with 9 other owners but you will own yourself a 1/10th share of the cottage (your "Interval" week) and also a smaller share in the entire resort. This cottage is known as 111 Algonquin and it's a favourite at Blue Water Acres. It has 2 spacious bedrooms, and 2 bathrooms. The core summer week in 2025 will start on June 29. The cottage has a cozy propane fireplace and a screened-in Muskoka Room. You will have exclusive use of the cottage for 5 weeks of the year. The check-in day for this unit is Sunday. Weeks in 2025 start(ed) on March 2, June 8, June 29 (core/fixed week), October 26 and December 21, 2025. The 4 floating weeks rotate each year so it's fair to all the owners. There are many amenities at Blue Water Acres: hot tub/sauna, all linens and towels supplied, kayaks, paddle boats, a beautiful sand beach, 300 ft of waterfront on Lake of Bays, indoor swimming pool, owners' gathering room with grand piano and large TV screen , games room with pool tables, ping pong table, shuffle board & foosball, fitness room, tennis/pickleball court, basketball courts, large children's playground & equipment. You can moor your own boat during your own boating season weeks. Winter tube slide, skating rink & fire pit. There is so much to do here! All cottages are pet-free and smoke-free. This is an affordable way to enjoy cottage life without the cost or hassles of full cottage ownership. Maintenance fees include everything and are paid in the fall for the following year. The ANNUAL fee for EACH of the owners in 111 Algonquin cottage for 2025 is $5,026 + HST. This fee can be paid in two installments, November and March. There is NO HST on the purchase price of the cottage. It's a unique way to own a part of Muskoka. Your weeks can be traded for weeks at other luxury resorts around the world. Some photos & floor plan shown are for a similar cottage but may not be identical to the subject cottage. (id:54532)


