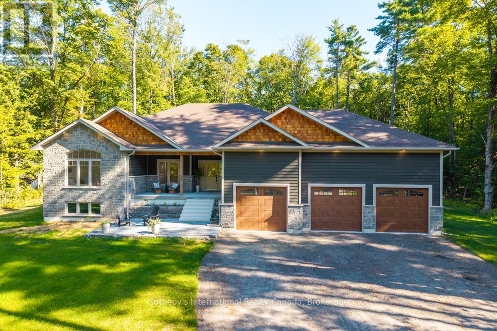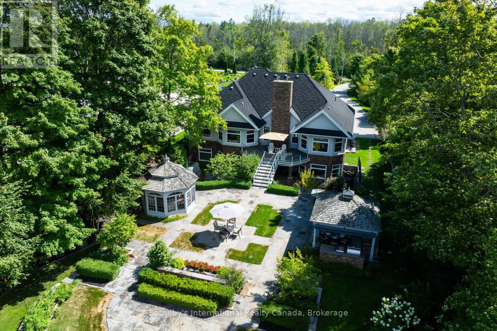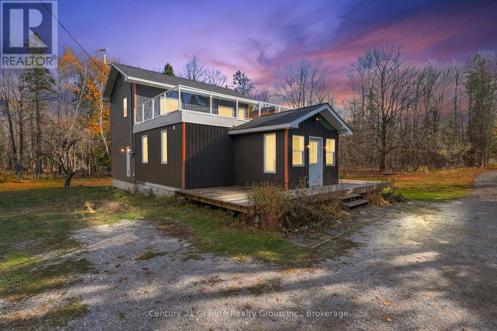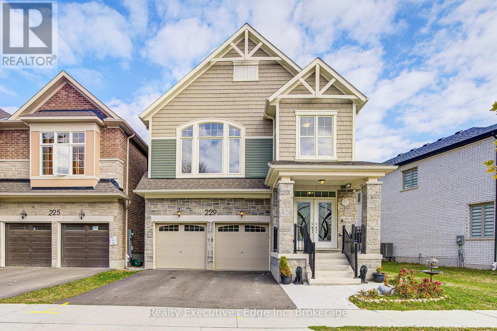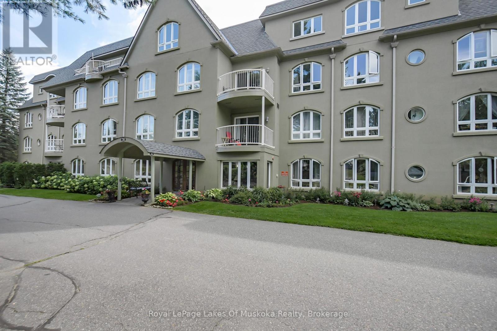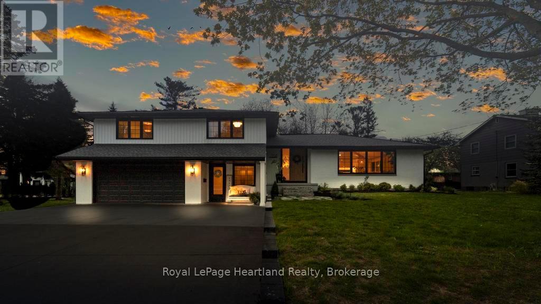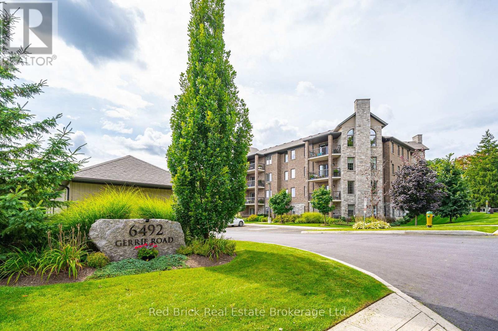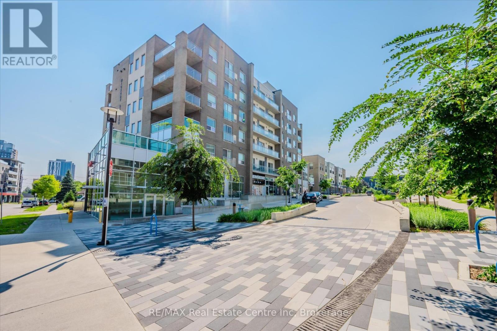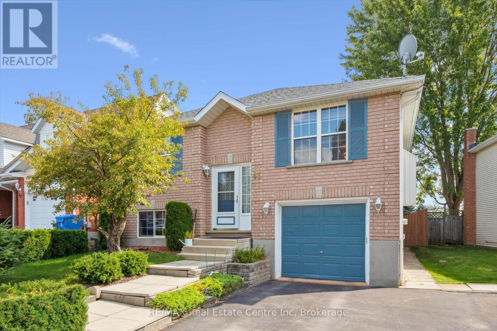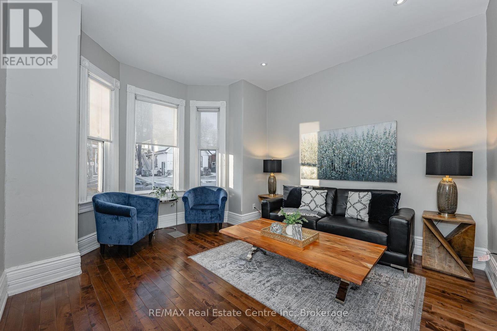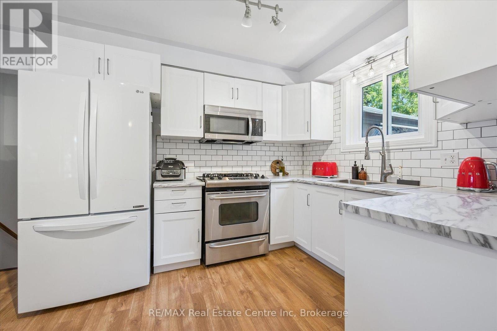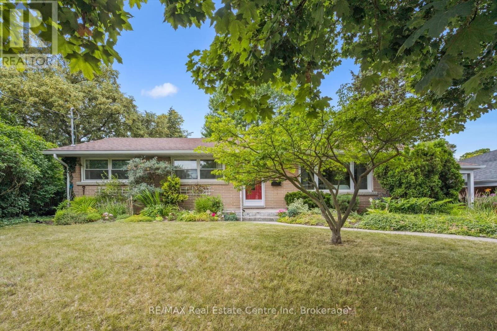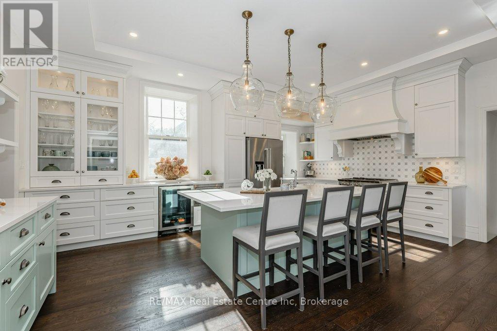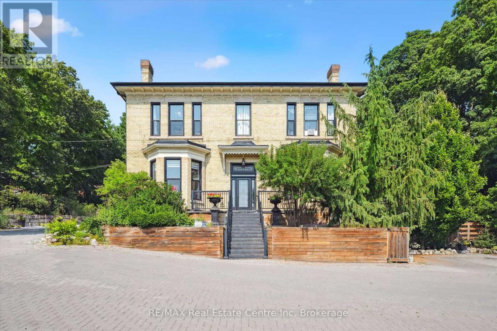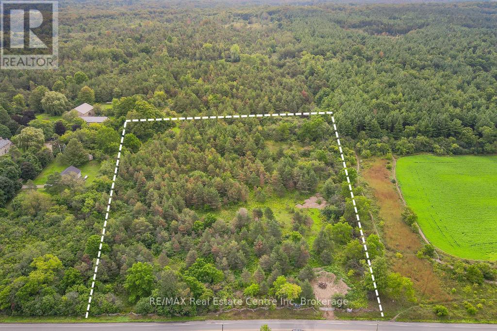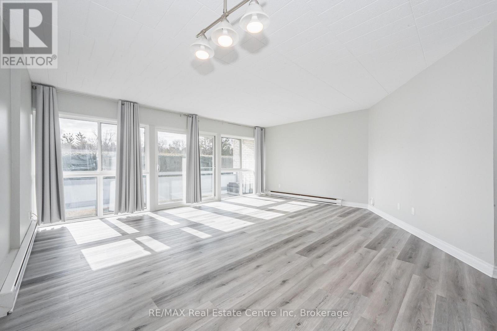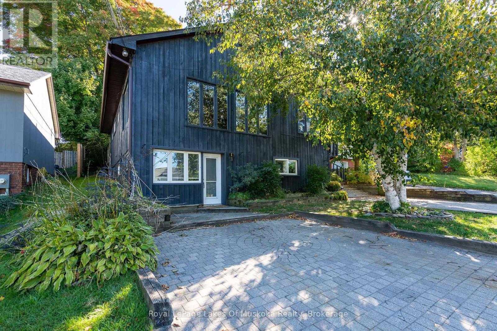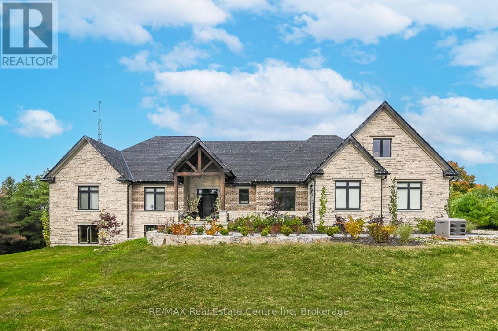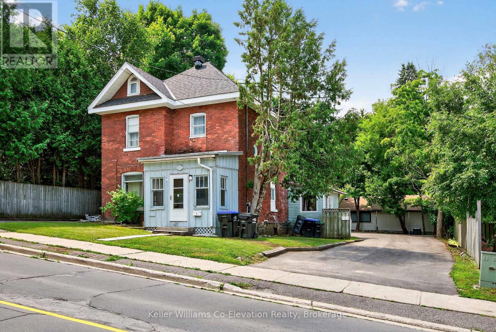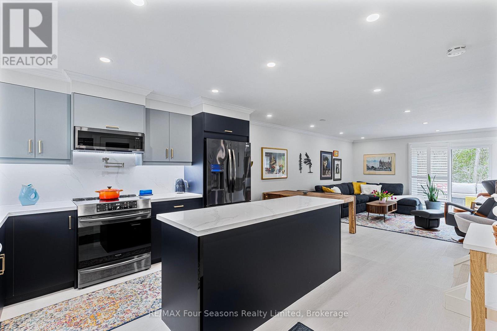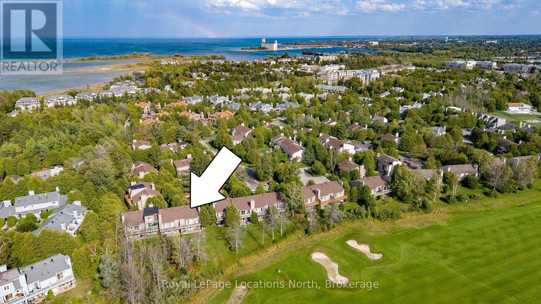1030 Xavier Street
Gravenhurst, Ontario
Tucked away on a peaceful private cul-de-sac and surrounded by natural beauty, this stunning 3-bedroom, 3-bathroom home offers over an acre of tranquil living in one of Kilworthy's most desirable communities. Set on a premium flat, wooded lot, this thoughtfully designed home features 9-foot ceilings, an open-concept layout, and overbuilt structural quality for worry-free, modern living. The oversized covered front porch (landscaping and stairs to be completed before closing!) creates a warm welcome and the perfect spot to unwind outdoors. Step inside to a light-filled interior where every room is bathed in natural sunlight. The heart of the home is a beautifully appointed kitchen with sleek quartz countertops, a large island with prep sink and seating, abundant cabinetry, a dedicated coffee bar, and high-end appliancesideal for entertaining or daily life. The adjoining dining area features a striking vaulted shiplap ceiling, while engineered hickory flooring adds warmth and elegance throughout. Relax in the cozy living room complete with a propane fireplace and shiplap surround, all while enjoying peaceful views of the surrounding forest and passing wildlife. The private primary suite is a true retreat, offering direct access to the back deck, a walk-in closet, and a luxurious ensuite designed for ultimate relaxation. Need more space? The unfinished basement provides incredible potential for customizationwhether you envision an in-law suite or recreation spacewith its own private entrance through the attached 3-car garage. Enjoy peace of mind with Tarion warranty coverage, HST included, and a home that's been built to exceed standards. Just minutes from Highway 11, Kahshe and Sparrow Lakes, golf, shopping, and entertainment, this is the perfect combination of nature, luxury, and convenience.Don't miss your chance to own this showstopperschedule your private viewing today! (id:54532)
153 Creighton Street S
Ramara, Ontario
Curated with pure intention, exceptionally executed - here's a spectacular opportunity to own one of Lake Simcoe's most admirable waterfront estates! This custom-built residence offers over 6,000 sq ft of refined living space on 1.2 acres of professionally landscaped grounds. With 107 feet of prime WESTERN shoreline, the property is perfectly positioned for unforgettable sunsets and an unmatched lakeside lifestyle. Crafted by award-winning West Brennen Construction, the home blends timeless elegance with modern performance. Solid 8' walnut doors and flooring, intricate plaster and imported tin ceiling details, natural quartzite, granite, and leathered granite surfaces create a sense of warmth, sophistication, and enduring quality. The layout features four spacious bedrooms, a dedicated office, and five impeccably designed bathrooms, including a spa-like primary ensuite featured in House & Home magazine. The walk-out lower level offers 9.5' ceilings, a custom media room, a games area, and an English-style pub with cherry wood millwork, marble floors, and granite counters, the ultimate entertaining space. Smart home technology controls lighting, irrigation, and security, while premium mechanical systems, including 400-amp service and a 30KW Generac generator, provide year-round comfort and reliability. Outside, park-inspired landscaping surrounds an outdoor kitchen, waterfall feature, and a charming gazebo ready for a hot tub or lakeside lounging. The heated four-car garage with Rhino-coated floors and custom storage adds practicality to luxury. At the waters edge, a rare dry boathouse with finished space above offers excellent flexibility ideal for guests, a studio, or office, while two marine railways, deep water access, and twin 40' docks easily accommodate a 28' boat and Seadoos. With flawless craftsmanship, modern functionality, and an unbeatable waterfront setting, this property offers a truly elevated lifestyle where every detail has been thoughtfully executed. (id:54532)
1126 Rice Road
Minden Hills, Ontario
Peaceful country living just minutes from town! Nestled on a 5-acre property surrounded by mature trees, this inviting home combines comfort, privacy, and convenience. Offering approximately 1,800 sq ft of living space, it features 4 bedrooms and 2 full bathrooms - ideal for families, downsizers, or weekend getaways. The main level boasts a bright open layout with warm wood accents and plenty of natural light. The kitchen offers ample counter space and cabinetry, opening to the dining and living areas for easy entertaining. Two bedrooms on this level provide flexibility for guests, children, or a home office, along with a full bathroom and laundry room. Upstairs, the primary suite serves as a peaceful retreat complete with a walk-in closet, private balcony, and soaker-tub ensuite, while the second upper bedroom adds extra space for family or visitors. Step outside to enjoy the best of country life - open yard space, wooded surroundings, and room to relax, garden, or explore. With quick access to Highway 35, schools, and nearby amenities, this property offers the serenity of rural living without sacrificing convenience. This charming home offers comfort, space, and the natural beauty of Haliburton County. (id:54532)
229 Forestwalk Street
Kitchener, Ontario
Welcome to this beautiful modern home for sale, offering the perfect combination of luxury, comfort, and location. Ideally situated across from a stunning forest and just steps from shopping, schools, parks, and public transit, this home delivers both urban convenience and natural serenity in one exceptional property.Step inside to discover 9-foot ceilings, an open-concept floor plan, and large windows that fill the space with natural light and capture breathtaking forest views. The upgraded kitchen features modern cabinetry, quartz countertops, stainless steel appliances, and generous storage, making it a dream for cooking and entertaining.The main living area flows seamlessly into a bright dining and family space, perfect for gatherings or quiet evenings at home. This thoughtfully designed home includes two spacious primary bedrooms, each with its own private ensuite bathroom, ideal for multi-generational living, guests, or a luxurious personal retreat. You'll also love the upgraded flooring, elegant lighting, and a neutral designer color palette. Step outside to enjoy your morning coffee or relax at sunset with the forest as your backdrop - a rare and peaceful setting so close to city amenities.This move-in-ready home offers everything today's buyers are looking for: modern design, open-concept living, and a prime location near all the essentials. Experience the best of contemporary living surrounded by nature. Don't miss your chance to own this turnkey property in one of the area's most desirable neighborhoods. Schedule your private showing today! (id:54532)
401 - 31 Dairy Lane
Huntsville, Ontario
This may be the opportunity you have been waiting for. A three bedroom 4th floor corner unit in the waterfront condo community known as Algonquin Landing. This 2,030 sqft home features amazing natural light and an incredible open concept living space with high ceilings and a water view from the balcony. All bedrooms are very generous, with a main 3pc bath, primary 4pc ensuite bathroom, walk-in closet and a laundry/utility room. The size of the space will amaze you. Underground parking is heated and secure and you also have a private storage locker. Set on the shores of the Muskoka River, you can swim at you leisure or go for a paddle with access to Lake Vernon, Fairy Lake and beyond...! Walking distance to shopping and restaurants. These units are rare and are not often listed for sale. Now is your chance. (id:54532)
238 Bennett Street W
Goderich, Ontario
Desirable West end executive home within 5 min walking distance to all schools and a 50 m walk to beach access. A breathtaking residence that embodies modern elegance & sophisticated living. This property has undergone an extensive top-to-bottom renovation, leaving no stone unturned in its quest for perfection, with 6 spacious bedrooms and 4 meticulously designed bathrooms, including a Jack & Jill primary ensuite. This home provides ample space for both relaxation & entertaining. The heart of the home is a stunning chef's kitchen that invites culinary creativity, complete with a 10-foot quartz waterfall island, with double sided cabinets and a thoughtfully designed pantry with built-ins ensuring that everything you need is tucked away. The open-concept main floor features seamless transitions between the dining & living areas with11-foot ceilings, ideal for gatherings with family & friends. Flooring throughout is wide plank engineered oak hardwood, enhancing the home's luxurious feel. One of the bedrooms is currently utilized as a dedicated office space offering tranquility & focus. The fully finished basement boasts 8ft high ceilings, with custom built-ins for TV & toy storage providing extra room for leisure and entertainment. A private sound proofed guest suite completes the lower-level experience. Curb appeal is nothing short of stunning with an impressive 8-foot front door welcoming you to this exquisite property with beautifully landscaped grounds and the convenience of a two-car garage. Step outside to discover a large deck featuring a private gazebo & a Beachcomber 7-seater hot tub, with multi-tiered seating perfect for entertaining and enjoying peaceful evenings. This residence is designed for both grandeur & comfort - experience luxury living at its finest! (id:54532)
6492 Gerrie Road
Centre Wellington, Ontario
*MOTIVATED SELLER** Welcome to 6492 Gerrie Rd Unit 207. These desirable condos (built by James Keating Construction Ltd) are nestled on the edge of green space, yet just a stone's throw from downtown Elora. This 1300 sqft, 2 bedroom, 2 bathroom corner unit has large windows that allow an abundance of natural light. Other features include: an open balcony (electric bbq permitted), two parking spaces, an affordable eco friendly Geo thermal heating and cooling system, and a private locker. There's even a private garage for added convenience. The building also offers great amenities, including an overnight guest suite, an exercise room, indoor bicycle storage, and a party room. Don't miss out on this well-maintained condo that offers a high quality of living with a low-maintenance lifestyle. Book your showing today! Oh, did we mention Gerrie's market is across the street to satisfy that sweet tooth? (id:54532)
F515 - 275 Larch Street
Waterloo, Ontario
Welcome to F515-275 Larch Street, a modern and luxurious 1-bedroom, 1-bathroom condo located in the heart of Waterloos university district! Whether you're a parent looking for a secure and stylish home for your student, young professionals or an investor seeking a smart addition to your portfolio, this unit delivers unbeatable value & location! Step inside to find a sleek, open-concept layout with contemporary finishes throughout. The kitchen features stainless steel appliances, subway tile backsplash and rich cabinetry offering ample prep space and a polished, modern feel. The spacious living area is both bright and inviting featuring a Juliette balcony that welcomes an abundance of natural light and fresh air, creating a warm, open atmosphere. The private bedroom is well-sized and the full 4-piece bathroom boasts a shower/tub combo, granite vanity and modern tile. In-suite laundry is included for maximum convenience. Monthly fees include water and internet-ideal for students or investors seeking a low-maintenance lifestyle. This is an unbeatable location for students or young professionals-just a short walk to Wilfrid Laurier University and within easy reach of the University of Waterloo, shops, restaurants, transit and all the essentials. Whether you're buying for your child or investing in Waterloo's thriving rental market, this unit is move-in or rent-out ready-a rare find in a highly sought-after building! (id:54532)
45 Chesterton Lane
Guelph, Ontario
Welcome to 45 Chesterton Lane, charming & spacious 2+1 bdrm, 2 bathroom raised bungalow nestled in quiet family-friendly neighbourhood! Sitting on generously sized lot, this home offers everything you need-space, comfort, natural light & beautiful backyard oasis. Whether you're upsizing or searching for the perfect multi-generational home, this one checks all the boxes. Step inside to bright open-concept living & dining area featuring rich hardwood flooring, gas fireplace & multiple large windows that flood the space with sunlight creating a warm welcoming atmosphere. Heart of the home is the eat-in kitchen offering crisp white cabinetry with stylish glass inserts, sleek backsplash & 2-tiered breakfast bar perfect for casual dining & entertaining. Charming breakfast nook with sliding doors leads directly to sun-soaked back deck-ideal spot for morning coffee or evening relaxation. Main floor includes 2 spacious bdrms each with large windows & lots of closet space. Updated 4pc main bathroom features convenient shower/tub. Downstairs, the lower level impresses with massive rec room with 2 oversized windows & walkout access to a private lower deck & 3rd bdrm-ideal for teens, in-laws or even rental potential. Another 4pc bathroom completes the lower level. With its separate entrance, this home has serious potential for an income-generating basement apartment or in-law suite! Step outside to a backyard that feels like your own private park. Surrounded by towering blue spruce trees, tall wood fencing & mature landscaping, the yard offers 2 large decks, lush grass play area & shed for storage-perfect for pets, kids or simply relaxing in peace. Other highlights include an attached garage, dbl-wide driveway & location that's hard to beat. Just around the corner from Peter Misersky Park featuring off-leash dog park, playgrounds & trails. Short walk brings you to several highly rated schools. Min from convenient shopping centre with restaurants, banks, fitness, pet care & more (id:54532)
106 - 30 Imperial Road S
Guelph, Ontario
Welcome to 106-30 Imperial Rd S, a 3-bedroom townhouse nestled in a quiet, well-maintained complex in Guelph's highly desirable West End neighbourhood! This inviting home offers a bright and functional open-concept layout with a spacious kitchen that flows seamlessly into a welcoming living and dining area. Large sliding glass doors at the rear invite natural light to pour in, while providing direct access to a private back patio-perfect for enjoying your morning coffee or relaxing at the end of the day. A convenient powder room completes the main floor. Upstairs, the primary bedroom offers generous space with his-and-hers closets and multiple large windows, creating a peaceful retreat filled with natural light. 2 additional bedrooms offer ample closet space and versatility for family, guests or a home office. A well-appointed 4-piece main bathroom includes a large vanity and a combined shower/tub setup. Downstairs, the finished basement adds valuable living space with a 3-piece bathroom and recreation room that can easily adapt to your lifestyle whether as a cozy lounge, games area, home gym or 4th bedroom. Located in a vibrant community, this townhouse is just steps from major shopping centres, banks, restaurants and everyday essentials including Costco and Zehrs. Families will love the proximity to St. Francis of Assisi Catholic School and Taylor Evans Public School, while commuters will appreciate the quick access to the Hanlon Parkway. Parks and trails are nearby, along with the West End Community Centre for year-round recreation. Whether you're looking to grow your portfolio or settle into a friendly, well-connected neighbourhood, 106-30 Imperial Rd S delivers on value, location and long-term potential! (id:54532)
103 Surrey Street E
Guelph, Ontario
Welcome to 103 Surrey St E, a beautifully renovated century home nestled in one of Guelph's most desirable locations, just a short stroll from the vibrant downtown! This 3-bedroom gem is the perfect blend of historic charm & modern updates! Upon entry, you're greeted by a bright & airy living room, featuring solid hardwood floors & multiple windows that flood the space with natural light. The living room flows effortlessly into a spacious dining room, ideal for hosting family gatherings or dinner parties with friends. The eat-in kitchen is a showstopper with fresh white cabinetry, a beautiful backsplash & stainless steel appliances. The charming wainscoting adds character & direct access to the deck makes outdoor entertaining a breeze-perfect for BBQs with friends & family. Upstairs, you'll find 3 spacious bedrooms, all with hardwood floors, high baseboards & large windows that invite abundant natural light. The modern 3-piece bathroom features a sleek vanity & convenient stackable laundry. With room to add a 4th bedroom & zoning that allows for future possibilities, this home offers incredible flexibility! The property also includes a detached garage at the back, perfect for additional storage or parking. The home has been mechanically updated, including a newer furnace, wiring, windows & plumbing, along with cosmetic upgrades such as the kitchen, bathroom & flooring. This property's location is unbeatable. Its just a short walk to downtown Guelph offering an array of restaurants, boutique shops, nightlife & more. For commuters, the GO Train station is within walking distance. You're also just steps away from the University of Guelph, making it ideal for students or parents of students. Local gems like Sugo on Surrey & Zen Gardens are at your doorstep! (id:54532)
158 Barnicke Drive
Cambridge, Ontario
Charming & move-in-ready 3-bdrm backsplit W/fully finished bsmt on massive pool-sized lot in quiet family-friendly neighbourhood! Surrounded by amenities & steps from schools, shops & green space, this home delivers comfort, space & convenience. Step inside to bright & spacious living/dining area where large front-facing windows flood the space W/natural light. Beautiful hardwood floors add warmth throughout & open dining area provides the perfect setting for family dinners & hosting guests. Renovated in 2025 the kitchen blends style & function W/white cabinetry, updated counters, subway tile backsplash, dbl sink under large window & mostly S/S appliances incl. gas stove, new dishwasher & microwave. Its practical layout makes both daily living & entertaining a breeze. Up a few steps you'll find 3 large bdrms each W/ample closet space, generous windows & neutral tones to suit any style. Updated 4pc bath W/sleek glass door tub/shower (2025), oversized vanity & modern tile flooring. Finished bsmt W/huge rec room, vinyl flooring (2022) & gas fireplace. Whether you need a home theatre, games room, gym or play area-there's more than enough room for it all. 2pc bath completes this level. Step outside to expansive concrete patio overlooking massive treelined yard that's both private & fully fenced. Whether you're BBQing, gardening or watching kids & pets play freely-this backyard offers endless potential. Large shed in back for storage needs. Recent updates: new 30' x 15' concrete patio (2023), soffits & eavestroughs (2020) & roof (2017) providing peace of mind for yrs to come. Set on quiet street W/minimal traffic this home is located around the corner from shopping centre W/groceries, pharmacy & dining. Short stroll to Hespeler Public School, mins from Hespeler Village known for charming restaurants & boutiques. Moments from 401 for easy commuting. This home offers perfect mix of space, privacy & convenience W/all essentials nearby & a community vibe that's hard to beat! (id:54532)
29 Echo Drive
Guelph, Ontario
Offered for the first time in 50 yrs! 29 Echo Dr is a charming 3+2 bdrm bungalow on sprawling 67 X 110ft lot in the heart of Guelph's desirable Old University neighbourhood! Renowned for tree-lined streets & executive homes rich W/character, this location pairs tranquility W/exceptional convenience. Step in & discover bright & airy living room anchored by timeless brick fireplace. Oversized window floods space W/natural light & frames views of the lush front gardens creating a welcoming atmosphere. Beautiful hardwood floors carry into dining area where there's lots of space to gather for family meals or host special occasions. Garden doors open to private backyard oasis. Kitchen offers ample cabinetry & counter space along W/large window over dbl sink overlooking the yard-ideal for keeping an eye on children or simply enjoying the greenery. Down the hall you'll find 3 well-proportioned bdrms each W/generous closets & large windows that bring the outdoors in. 4pc main bath with shower/tub completes this level. Finished bsmt expands living space W/rec room, 2 add'l bdrms W/dbl closets & big windows plus 3pc bath & kitchenette. Whether you envision guest suite, retreat for teens or space for extended family, the layout adapts to your needs. Step outside to covered back deck & take in beautifully landscaped yard bordered by mature trees for privacy & shade. Ample room for kids & pets to play. Shed keeps tools & outdoor gear organized. Best of all the property sides onto Hugh Guthrie Park where you'll find sports fields & peaceful trails. You're within walking distance of downtowns vibrant shops, restaurants, bakeries & nightlife. Spend summer afternoons strolling riverside trails or treat yourself to ice cream at the Boat House before paddling down the river in a canoe. UofG & Stone Rd Mall are just mins away ensuring you're close to everything you need while enjoying the quiet charm of this established neighbourhood. Experience the lifestyle you've been searching for! (id:54532)
108 Hoggard Court
Blue Mountains, Ontario
Discover main floor living at its finest in this stunning custom bungalow, perfectly positioned on a quiet, mature cul-de-sac in the coveted community of Lora Bay. This premier lot backs onto mature trees, offering ultimate privacy and a peaceful setting, while being just steps to the beach, clubhouse, and championship golf course.The open-concept main floor is designed for both comfort and entertaining, featuring soaring cathedral ceilings, post-and-beam accents, a natural stone fireplace, and a chefs kitchen with premium appliances and a generous island. A formal dining room, large office/den or bedroom, and spacious mudroom with custom cabinetry add to the thoughtful layout. The primary retreat offers a spa-inspired ensuite and a walk-in closet. The fully finished lower level extends the living space with a large recreation room, gas fireplace, two additional bedrooms, a fitness room, and a luxurious bathroom with a steam/sauna shower. Outside, enjoy summer evenings on the private back patio, surrounded by low-maintenance landscaping and mature trees. Ideally located just minutes from downtown Thornbury's shops and restaurants, with easy access to skiing, trails, and the areas best four-season lifestyle amenities. This rare opportunity combines the best of location, privacy, and luxury living in Lora Bay. (id:54532)
15 Liverpool Street
Guelph, Ontario
15 Liverpool is a timeless 3226sqft home that blends rich history W/thoughtful renovations nestled on one of Guelph's most beloved streets just steps from vibrant downtown! Beyond its striking curb appeal & original limestone exterior this property offers a backyard oasis W/heated inground pool, perfect place to unwind & entertain! Built in 1850 & expanded over the decades, this 5-bdrm home retains key elements of its historic charm. 2 original Italian marble fireplaces imported in 1850s remain beautifully preserved-testament to the homes craftsmanship & legacy. Yet at every turn its clear this home has been updated for modern living. Custom kitchen is designed W/entertaining & everyday life in mind W/quartz counters, Paragon cabinetry, high-end appliances & radiant in-floor heating. Off the kitchen is bright mudroom, 2pc bath & laundry also W/heated floors. Formal living & dining rooms are elegant & inviting W/hardwood, soaring ceilings, high baseboards & oversized windows. Upstairs, 5 spacious bdrms provide room to grow, host or work from home. Large windows brighten every room while thoughtfully added closets offer rare storage for a home of this era. One bdrm has custom B/I shelving perfect for book lovers or collectors. 2 full baths offer timeless design W/beautifully tiled main bath W/glass shower & soaker tub. Fenced backyard oasis W/heated in-ground pool recently upgraded W/new pump, sand filter, heater & custom safety cover, turn-key for summer enjoyment! Detached 2-car garage at end of long driveway includes storage& EV-ready. Major updates have been completed: new hydro line, updated insulation, full drainage system, multi-zone heating/cooling & high efficiency boiler. 2-min walk from downtown Guelph W/restaurants, shops, entertainment & GO Station. This home has been deeply cared for, one that honours its roots while embracing rhythm of modern family life. You're not just buying a house you're joining a story that's been unfolding for more than 170yrs (id:54532)
83 King Street
Guelph, Ontario
RARE INVESTMENT OPPORTUNITY in heart of Guelph! Fully restored heritage estate offers 5 self-contained rental units on 1-acre lot making it a prime opportunity for investors seeking strong cash flow, potential to expand & option to live in luxury while earning income. W/ability to generate gross rents over $15,000/mth, vacant poss avail for setting market rents, W/strong potential to add 4-5 units at rear of property. 3D survey & prelim architectural plans have been completed & reviewed at City Hall W/positive feedback. Current application submitted for 5 units (in line W/CMHC priorities) though could be adapted to 4 if desired. This groundwork provides buyers W/confidence in immediate returns & future upside. Each unit blends historic character W/modern functionality. Unit 1: 3-bdrm, 2-bath perfect for owner seeking upscale living while living for free. GR W/crown moulding & bay window. Kitchen W/lots of cabinetry & centre island. Formal DR & sep FR for entertaining. Primary bdrm W/skylights & wall of closets. Garden doors open to deck. Renovated 3pc ensuite W/glass shower & floating vanity. 2 add'l bdrms & 4pc bath. Unit connects to fin bsmt W/its own entrance, office W/exposed stone walls, wine cellar, full kitchen & flex living space-ideal for 6th unit or expanded personal use. Unit 2: 2-bdrm & 2-bath, LR W/fireplace & crown moulding. DR with B/I display nook & kitchen W/sleek cabinetry, S/S appliances, access to washer/dryer & side ent. Both bathrooms have W/I glass showers. Units 3 & 4: 2-bdrm 1-bath has charm W/modern updates. Unit 3: floor-to-ceiling windows, brick accent wall & 2-toned kitchen W/in-suite laundry. Unit 4: open-concept layout & fireplace in primary bdrm. Both have 3pc bath with W/I glass showers. Unit 5: 1-bdrm 1-bath W/open-concept living & dining, kitchen with S/S appliances, bdrm & modern 3pc bath. Interlocking brick patios & stone paths lead to outdoor seating area & kitchen. Steps from downtown & walkable to shops, dining, transit &parks (id:54532)
693 Arkell Road S
Puslinch, Ontario
Discover the canvas for your dream home on this beautiful private 2-acre lot that is less than a 5-minutedrive to all the amenities Guelph has to offer! The serene property is lined with mature trees creating ample privacy from neighbouring properties. Nature enthusiasts will love the close proximity to Starkey Hill, a 37-hectare property featuring a hiking trail that offers panoramic views of Guelph and surrounding areas. Seize this incredible opportunity to design and build your perfect home at 693 Arkell Road S, surrounded by natures beauty and tons of amenities. Create a home that reflects your unique style and taste, where every detail is precisely the way you envisioned it. Enjoy the best of both worlds the peace and quiet of the country and the convenience of city living. With all the amenities Guelph has to offer just a short driveaway, you'll never have to sacrifice convenience for privacy. 693 Arkell Road S is only 10-minutes to the401 allowing you to easily commute to Milton in 20-mins & Mississauga in 30-mins (id:54532)
102 - 105 Conroy Crescent
Guelph, Ontario
102-105 Conroy Cres is a 2-bedroom condo situated in a well-maintained building backing onto green space & trails leading to a beautiful River! It is also conveniently surrounded by amenities such as Stone Road Mall, LCBO, Shoppers, restaurants, banks & much more! Upon entering, you'll notice the kitchen boasting fresh white cabinetry, ample counter space and subway tile backsplash. The expansive living/dining room offers laminate floors and a wall of windows, allowing the room to be drenched in natural light. The sliding doors lead to your large balcony, the perfect place to relax and unwind after a long day. There is a generously sized primary bedroom with laminate floors and a large window. Completing this unit is a 2nd bedroom and a 4-piece bathroom with a shower/tub combo. This unit comes with a prime parking spot, it is oversized and situated right beside the entrance. There is also a locker for your storage needs. This unit is conveniently located on the 1st floor in a building that has no elevator! No more lugging your groceries up the stairs! At the end of the street, there is a bus stop leading directly to the University of Guelph. Down the street from Dovercliffe Park. Seconds from the Hanlon Pkwy, making it a great location for commuters! (id:54532)
16 Cliff Avenue
Huntsville, Ontario
This spacious warm and inviting family home has a bonus separate unit with 2 + den lower level walk. Nestled in the heart of downtown Huntsville with a walking score of 10 to all amenities including the mall in this prime sought after area. The 4 bedroom main residence has been a beloved gathering place for family and friends for decades with a bright open concept kitchen/dining and living room surrounded by a window wall and a beautiful custom gas fireplace anchors the room. Kitchen features built in appliances and massive island for the gourmet cook to enjoy creating while still in the middle of the conversation and energy with 6 bar stools for everyone to gather. The main level also offers 3 bedrooms, one with a walkout and a main bathroom and laundry with another walk out to your private rear yard not feeling like you are in the center of town. The 2nd level boasts a large master suite including your 3 piece ensuite and separate office with a private deck. The lower level 2 + den unit has open concept living/dining/kitchen with a gas fireplace, 4pc bathroom and laundry. The current owner have had family renting the lower level for many years and now it is vacant and ready for a buyer to use it or rent it out. The Seller believes the property to be a legal non-conforming duplex when he checked with the Town of Huntsville in 1990's. The Buyer should make inquiries to satisfy themselves as to the legality and future use of the lower level unit. The unit and main residence both have their own separate hydro meters, driveways and parking areas which are interlock brick and in great shape. The main residence enjoys a large wrap around deck plus a patio and a gazebo in the very private backyard. There are no homes behind so it does feel peaceful and removed from the bustle of downtown. This home has been enjoyed by the same family for over 30 years and offers many opportunites for a new family or as an investment. A pleasure to view! (id:54532)
693 Arkell Road
Puslinch, Ontario
Discover the canvas for your dream home on this beautiful private two-acre lot that is less than a 5-minute drive to all the amenities Guelph has to offer. The serene property is lined with mature trees creating ample privacy from neighbouring properties. Nature enthusiasts will love the close proximity to Starkey Hill, a 37-hectare property featuring a hiking trail that offers panoramic views of Guelph and surrounding areas. Seize this incredible opportunity to design and build your perfect home at 693 Arkell Road S, surrounded by natures beauty and tons of amenities. Create a home that reflects your unique style and taste, where every detail is precisely the way you envisioned it. Located in one of the top school districts and surrounded by luxury estate homes, some valued at over $10 million, this property is an exceptional long-term investment. Enjoy the best of both worlds - the peace and quiet of the country and the convenience of city living. With all the amenities Guelph has to offer just a short drive away, you'll never have to sacrifice convenience for privacy. 693 Arkell Road S is only 10-minutes to the 401 allowing you to easily commute to Milton in 20-mins & Mississauga in 30-mins. (id:54532)
68 Gentle Fox Drive
Caledon, Ontario
Luxurious 4-bdrm, 3.1-bath executive bungalow W/finished W/O bsmt backing onto Etobicoke Creek Trail! Set on rare ravine lot in one of Caledons most sought-after neighbourhoods, this home offers expansive living across both levels W/in-law suite potential, exquisite views & amenities just mins away! Stone façade, landscaping & dbl-car garage W/carriage-style doors deliver incredible curb appeal. Inside cathedral ceilings, rich hardwood, upgraded main floor doors & expansive windows flood space W/light & elegance. Living room boasts architectural charm & flows into dining room highlighted by tray ceilings. Butler's pantry offers added functionality. Chef-inspired kitchen W/handsome cabinetry, marble floors, crown moulding, S/S appliances, centre island W/seating & pendant lighting. French doors open to oversized newer deck W/glass railings. Enjoy views of greenery, ideal for BBQs, morning coffee & relaxing. Adjacent family room W/fireplace & picture windows. Primary suite W/tray ceilings, W/I closet & ensuite W/soaker tub, glass shower W/marble tiling & dual-sink quartz vanity. 2 other bdrms W/large windows, hardwood & share stylish 4pc bath. Laundry room & 2pc bath completes main level. Finished W/O bsmt W/9ft ceilings delivers exceptional multi-generational living or in-law suite potential. Family room W/fireplace & bonus space is perfect for games room, gym or playroom. Pot lighting &sliding doors fill space W/natural light. Large bdrm W/3pc ensuite, add'l bathroom & upgraded flooring W/humidity-mitigating underlay. Ravine lot is exceptional-lush, private & peaceful W/no rear neighbours! Covered patio below deck & lots of yard space to entertain. Mins from Heart Lake Conservation, enjoy ziplining, hiking, swimming & trekking. Amenities are around the corner: shops, restaurants, schools, transit & 410 for easy commutes. Whether you're seeking flexible layout for extended family, rental potential or peaceful retreat surrounded by nature, this home delivers it all! (id:54532)
224 4th Street
Midland, Ontario
This legal duplex offers a rare opportunity to generate steady rental income with three fully self-contained units, perfectly situated in Midland's vibrant downtown core. The property includes a bright and spacious 1-bedroom, 1-bath main floor unit with on-site laundry; a second main floor unit offering 2 bedrooms and 1 bath; and a well-appointed upper-level unit with 2 bedrooms, 1 bath, a bonus den, and its own laundry facilities. With a smart layout and private living spaces, this home caters perfectly to the needs of todays renters. Outside, the partially fenced backyard offers a shared outdoor area, while two separate driveways provide ample parking for tenants. Located just minutes from Georgian Bay, marinas, downtown shops and restaurants, and all essential amenities, this property is a fantastic option for those looking to invest in a high-demand rental market. Whether you're expanding your portfolio or entering the investment space for the first time, this property offers immediate income potential and long-term value. Take possession any time this is a rare find in one of Midlands most sought-after locations. (id:54532)
113 Escarpment Crescent
Collingwood, Ontario
UNBELIEVABLE VALUE AND OUTSTANDING PRICE! PRIVATE LOCATION! Welcome to this meticulously maintained and professionally renovated 3-bedroom condominium in desirable Living Waters (formerly Cranberry Village). Perfectly located for year-round enjoyment, this home blends comfort, style, and convenience in one of Collingwood's most sought-after condo communities. MAIN FLOOR HIGHLIGHTS: Open-concept layout ideal for entertaining or relaxing. Custom gas fireplace with quartz surround, framed by built-in cabinetry. Renovated kitchen featuring a large quartz island, ample cabinetry, pot-filler, quartz backsplash, high-end black/stainless steel appliances, and low-profile microwave with exhaust. Private walk-out patio with BBQ gas hookup and spacious outdoor storage locker-perfect for skis, bikes, clubs and gear. Upgraded lighting with pot lights, crown molding, and a stylish 2-piece powder room with quartz countertop, off the front foyer. SECOND FLOOR FEATURES: 3 bedrooms, including one with custom built-in laundry area and exceptional built-in storage. Modern 4-piece bathroom with quartz counters, a walk-in shower with cedar floor, an anti-fog/lit mirror - and tasteful finishes. Bedroom window seats offer cozy reading nooks plus storage, with serene views. Ductless A/C system and retractable fan for summer comfort; gas fireplace and newer wall heaters for winter warmth. California shutters and abundant in-unit storage throughout. LOCATION PERKS: Situated along a charming pathway, this home is set back from the parking area for added privacy and tranquility. Enjoy easy access to walking trails, golf courses, restaurants, and nightlife. You're just minutes from downtown Collingwood, Thornbury, and Blue Mountain ski hills, making this an ideal home or weekend retreat. (id:54532)
572 Oxbow Crescent
Collingwood, Ontario
Welcome to this gorgeous 2-level, 3 bedroom/2.5 bath end unit condo, with spectacular golf course and escarpment views! Offering over 1,600 square feet, with an open-concept main floor, this home is perfect for both entertaining and enjoying tranquil, private moments. Nestled in a quiet crescent within the Living Stone Resort community (formerly Cranberry) in Collingwood, the kitchen seamlessly flows into the expansive and light-filled living and dining areas, and is enhanced by a cozy wood burning fireplace. Sliding glass doors, with stylish California shutters, lead to a patio overlooking the adjacent golf course - perfect for enjoying a morning coffee or unwinding at the end of the day. Upstairs, the spacious primary bedroom offers a peaceful retreat with a private balcony and a 3-piece en-suite bath. Two additional bedrooms and a 3-piece bath complete the upper level. The main floor also features a convenient laundry room and powder room. Outside, a walk-in storage locker provides ample space for skis, bikes, etc. This home is ideally located beside the golf course, just steps to scenic trails, and the charming shops and restaurants at Cranberry Mews. Georgian Bay and downtown Collingwood are a short drive or bike ride away, and skiing is just 10 minutes away, making this the perfect four-season retreat. Exclusive parking (1 space) and visitor spots add to the convenience. Don't miss the opportunity to experience the Collingwood lifestyle in this beautifully appointed condo! (id:54532)

