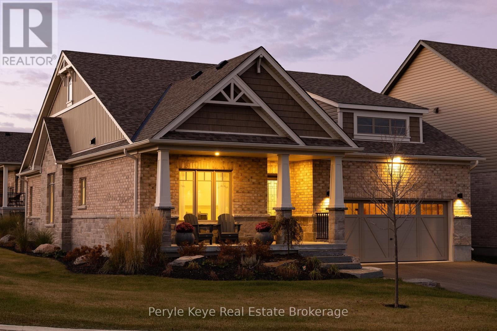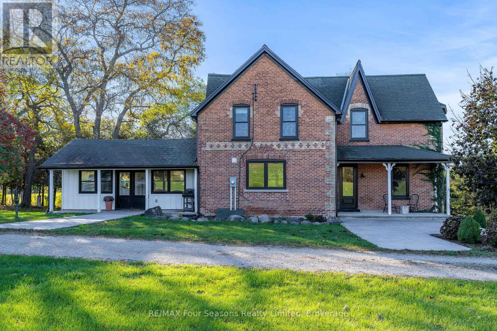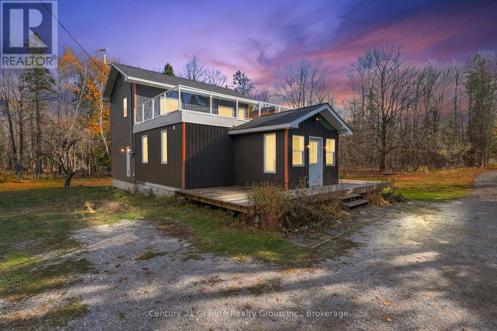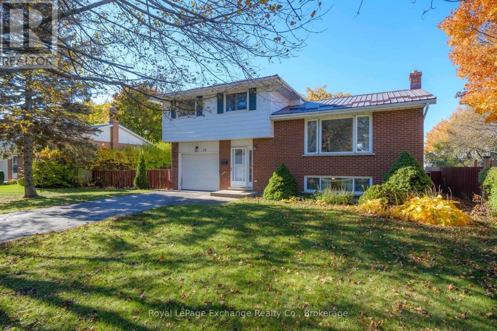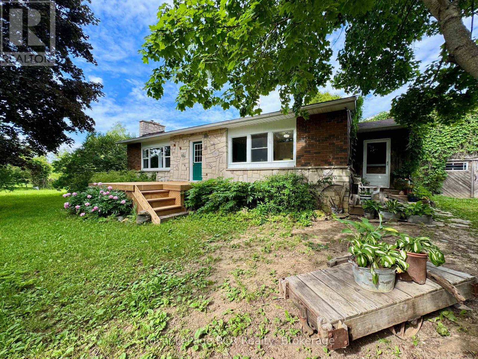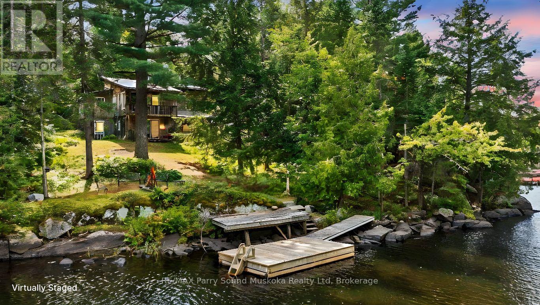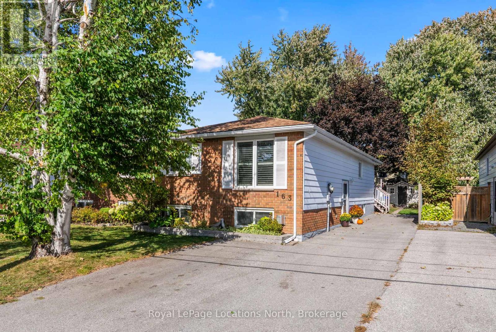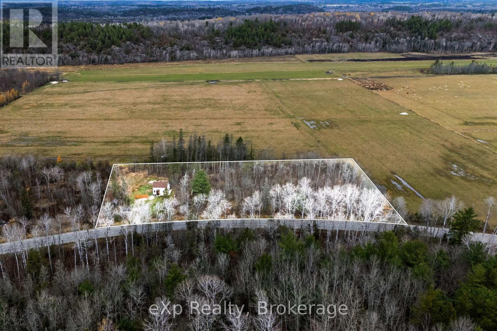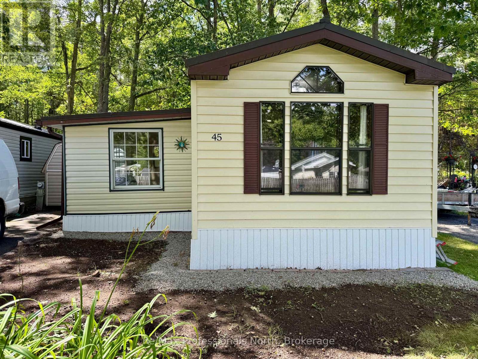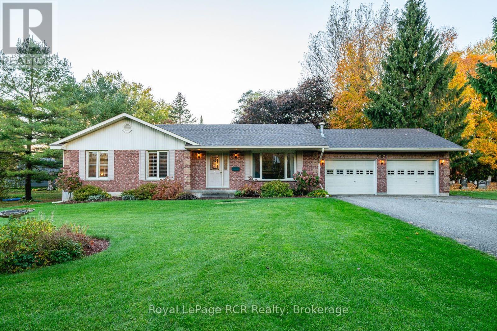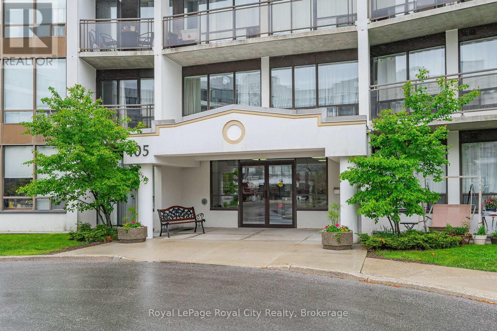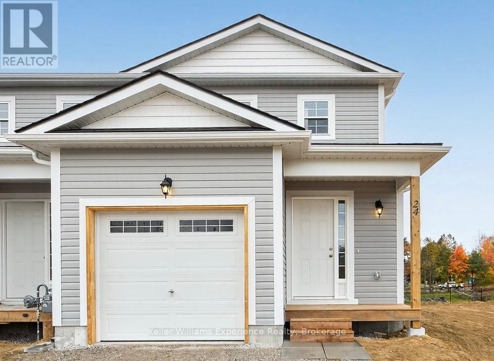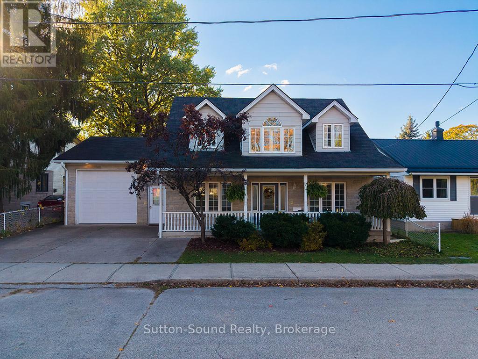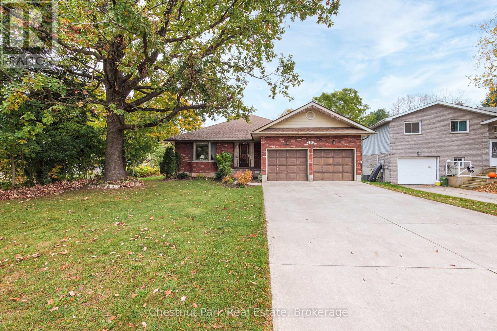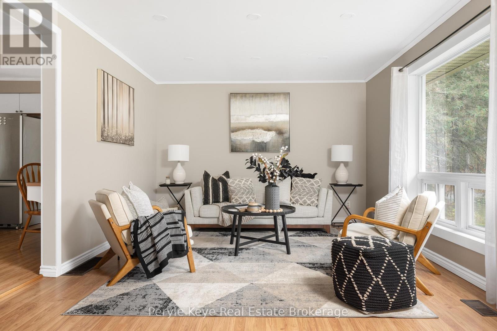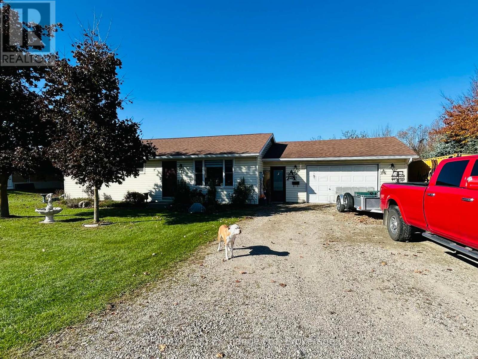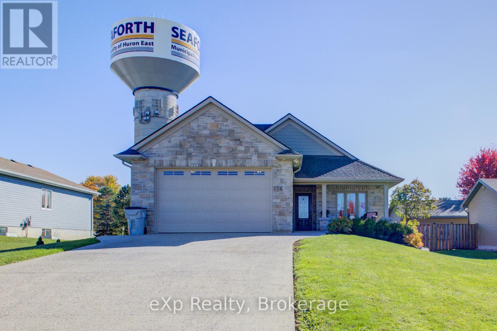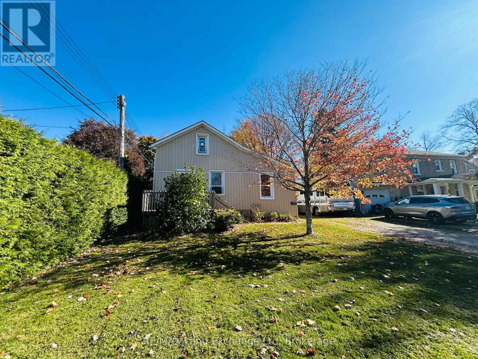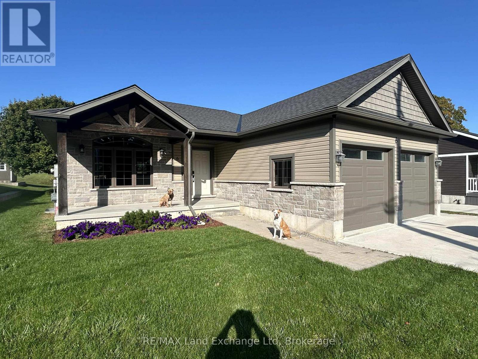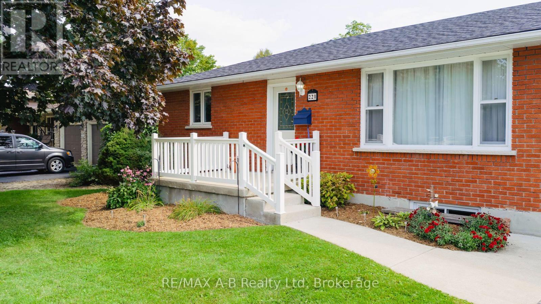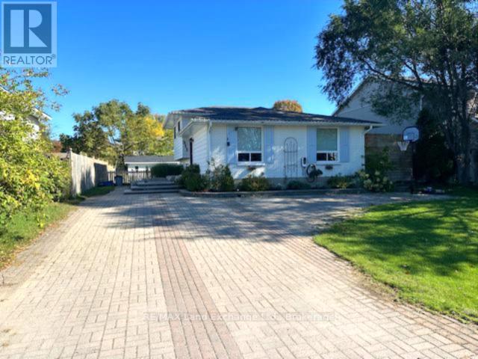14 Charles Morley Boulevard
Huntsville, Ontario
Set on a premium corner lot in an upscale new development, 14 Charles Morley Blvd blends the sought-after Muskoka floor plan, timeless curb appeal, & every upgrade you'd expect - hardwood floors, central air, quartz countertops, & a sun-filled layout that instantly feels like Home! The fully landscaped setting sets the tone, & the covered front porch elevates both style & function - a perfect place for morning coffee or relaxing evenings. Step through the front door & you'll immediately notice the abundance of natural light flooding the home from multiple exposures. Large windows, 9' ceilings, & a wide-open layout make every space feel bright, airy, & welcoming. At the heart of it all, the upgraded kitchen is as stylish as it is functional - featuring quartz countertops, extended cabinetry w/ crown molding, under-cabinet lighting, stainless steel appliances (all included), & an island w/ breakfast bar seating. The open concept layout seamlessly blends kitchen, dining, & living spaces, ideal for entertaining or simply enjoying daily life. The front of the home offers a versatile bonus room perfect as a sitting room, home office/private study - while the back hosts a spacious primary suite w/ a walk-in closet & spa-like ensuite including a soaker tub & upgraded vanity. A 2nd bedroom & full guest bath accommodate family/guests, while main floor laundry & direct access to the double car garage add everyday convenience.The unfinished lower level comes w/ an upgraded egress window & bathroom rough-in, offering endless potential - gym, media room, or extended living space. Outside, the brand-new deck (2025) brings your indoor lifestyle out - your go-to space for conversation, connection, and the kind of fresh air that resets everything. Central Air (2023) keeps things cool. Tarion Warranty provides peace of mind for years to come! This is more than a move - its a smart, stylish step forward. (id:54532)
627174 119 Grey Road
Grey Highlands, Ontario
Charming Modern Farmhouse on over 100 Acres in Beaver Valley: This beautifully updated 3-bedroom, 2.5-bath farmhouse offers over 2,000 sq ft of TURNKEY inviting living space, blending rustic charm with fresh modern upgrades. With 43 workable acres, the property features rolling walking paths, a scenic pond, and stunning panoramic views, creating the ideal setting for hobby farming, equestrian use, or serene country living. The home includes a renovated kitchen and an upgraded laundry room with new cabinetry, countertops, and the convenience of a double washer and dryer, given upper and lower laundry facilities. The tiled dog wash is a must for rural pet owners. The primary suite has been transformed into a relaxing retreat with a brand-new bathroom showcasing updated tiles, fixtures, and vanity, complemented by new flooring, upgraded lighting, and a stylish board-and-batten feature wall. A custom California Closet adds exceptional storage and organization. The detached garage has an upstairs suite with a bathroom - ready for your new office, studio or additional guest living space. The property also offers two fenced paddocks and a barn with two stalls, providing functionality for animals, storage, or hobby space. Additional appliances include a fridge, freezer, and upright freezer located in the back room for extra capacity. With thoughtful updates throughout and peaceful natural surroundings, this move-in-ready farmhouse offers an exceptional opportunity to enjoy the best of rural living in the sought-after Beaver Valley region. (id:54532)
1126 Rice Road
Minden Hills, Ontario
Peaceful country living just minutes from town! Nestled on a 5-acre property surrounded by mature trees, this inviting home combines comfort, privacy, and convenience. Offering approximately 1,800 sq ft of living space, it features 4 bedrooms and 2 full bathrooms - ideal for families, downsizers, or weekend getaways. The main level boasts a bright open layout with warm wood accents and plenty of natural light. The kitchen offers ample counter space and cabinetry, opening to the dining and living areas for easy entertaining. Two bedrooms on this level provide flexibility for guests, children, or a home office, along with a full bathroom and laundry room. Upstairs, the primary suite serves as a peaceful retreat complete with a walk-in closet, private balcony, and soaker-tub ensuite, while the second upper bedroom adds extra space for family or visitors. Step outside to enjoy the best of country life - open yard space, wooded surroundings, and room to relax, garden, or explore. With quick access to Highway 35, schools, and nearby amenities, this property offers the serenity of rural living without sacrificing convenience. This charming home offers comfort, space, and the natural beauty of Haliburton County. (id:54532)
28 Heather Boulevard
Huron-Kinloss, Ontario
Welcome to this charming family home nestled in one of the most sought-after and peaceful neighbourhoods in town, just a couple of blocks from the beautiful sandy shores of Lake Huron. With its charming curb appeal, mature trees, and quiet surroundings, this property offers a welcoming atmosphere from the moment you arrive. Step inside to discover a bright and functional layout designed for family living. The home features 3 spacious bedrooms and 1.5 bathrooms, along with some recent upgrades & some opportunity to modernize to your own desire. The main level addition expands the living space and provides direct access to an elevated deck-perfect for summer barbecues, morning coffee, or simply relaxing while overlooking the large backyard.The fully fenced yard is ideal for children and pets, offering both privacy and a great blend of open green space and shaded areas under mature trees. The finished basement provides extra living or recreation space, giving plenty of room for a growing family to spread out. Practical features include a forced air heat pump system for efficient year-round heating and cooling, an attached single-car garage, and a paved asphalt driveway with space for additional parking. This home is the perfect mix of comfort, function, and location, making it easy to picture days spent walking to the lake, close to the golf course, exploring nearby parks, or enjoying quiet evenings on the deck surrounded by nature.Offering the best of family living and cottage-country charm, this move-in ready home invites you to settle in and make it your own. (id:54532)
158 Forty Hills Road
Northern Bruce Peninsula, Ontario
A HIDDEN GEM only fully appreciated with a VISIT! This ONE-FLOOR LIVING HOME or 4-SEASON VACATION RETREAT + a 2,100+ SQ FT GARAGE/SHOP set on a 1+ ACRE PROPERTY surrounded by lush pasture farmland & forest, and steps to BRUCE TRAIL ACESS! Entire property shows MODERN RUSTIC COUNTRY charm! The real hidden gem is apparent from the moment you enter the mudroom foyer with bold nautical blue colour, CUSTOM STONE-TILE floor and WOOD BUILT-INS. Step further into this home, you see a MODERN FINISH LAUNDRY ROOM including LIVE-EDGE WOOD folding counter and shelving, OPEN CONCEPT KITCHEN-DINING with NEWER CABINETRY and MODERN APPLIANCES, living room offers WIDE-PLANK WOOD FLOORING, BARN-BOARD FEATURE-WALL and stone fireplace w/EFFICIENT AIR-TIGHT WOOD INSERT. Two large, bright bedrooms with built-ins and PAINTED T&G WOOD CEILINGS, a 'SHOW STOPPER' CUSTOM FINISH BATHROOM w/mix of WOOD & NATURAL-STONE FLOORING, wood counter & COPPER SINK & HARDWARE . ... this raised bungalow offers 1,100+ sq ft of COMPLETE UNIQUENESS + 700+ SQ FT of DECKING! 1+ acre of property with 400ft of frontage and LUSH GREEN SPACE FOR PRIVACY. A fully INSULATED GARAGE-SHOP with 2,100+ SQ FT of extra work-living space ON TWO LEVELS w/200amp power & plumbing rough-in would make a perfect STUDIO or SEPARATE RESIDENCE! A great 'country' setting on paved road less than 10mins to the QUANT VILLAGE of Lions Head (shopping, hospital w/24hr emerg, health clinic, library, post office, marina & sand beach), 22 mins to National Park/Grotto, 30mins to Tobermory! This unique property offers PRIVACY and is SURROUNDED BY NATURE... definitely WORTH BOOKING A VIEWING!! (id:54532)
252 Dunchurch Estates Road
Whitestone, Ontario
DESIRABLE WHITESTONE LAKE! AFFORDABLE YEAR ROUND HOME or 4 SEASON COTTAGE! Open concept great room with vaulted ceiling, Retreat to the deck overlooking the waterfront, 3 bedrooms, 1 bath, Walk out lower level boasts finished finished rec room/guest area, Walk out to Lakeside, Enjoy perennial gardens, Private treed lot, Gentle slope to the waterfront, Useable basement is ideal for further development, Dunchurch Estates Rd offers excellent access & Year Round road association, Enjoy Great swimming, boating, fishing for Pickerel, Pike, Bass, Perch, Crappie....Boat or Drive into the Village of Dunchurch for Amenities, Gas, Liquor, Ice cream, Nurses Station, Community Centre, Just 10 mins to McKellar, 25 mins to Parry Sound & Hwy 400 for easy access to GTA! Great opportunity to make your Cottage dreams or Lakeside living a reality! (id:54532)
163 Collins Street
Collingwood, Ontario
Your new home awaits in this highly desirable family friendly neighbourhood! Ideally located in this vibrant community with incredible schools, Admiral, CCI and Our Lady of the Bay are quite literally a stones throw away. This property is perfect for a growing family or anyone who wants a different change of pace and space. The functional layout is light and bright with the sun pouring in through the new California shutters into the main living area. The kitchen has updated cabinetry, a coffee station and pretty wainscotting throughout. Two bedrooms, a recently renovated bathroom and a separate den that offers flexibility as a home office, study space, or guest room. Downstairs offers a large recreation room with a cozy gas fireplace, additional sleeping quarters, two bathrooms, laundry and plenty of storage space. The backyard features a partially fenced yard, a big back deck great for entertaining or enjoying fresh air and some peace and quiet. The fabulous mature trees offer ultimate privacy. A handy storage shed is perfect for your outdoor toys. Parking space for up to five vehicles is a bonus. Discover the delights of the Town of Collingwood! Stroll the streets packed with sumptuous restaurants, lovely boutiques, and fun distractions all year long! If you are looking for outdoor adventure it is all right here at your doorstep. Minutes to Georgian Bay, trails, golf courses, ski clubs and Blue Mountain. Come live your best life here! (id:54532)
685 Lee Valley Road
Sables-Spanish Rivers, Ontario
If you've been dreaming of a peaceful lifestyle surrounded by nature where you can raise your own chickens and truly live off the land, this beautiful property offers exactly that.Set on approximately 2.47 acres, it combines the charm of country living with the comfort of modern updates. This home has been thoughtfully upgraded from top to bottom, featuring a new 100-amp electrical panel, updated wiring to heaters beneath the home, a baseboard heater for added warmth, and a heater accessible from the bathroom. It also includes a brand new septic system and field bed, new PEX plumbing, a new hot water heater, a new pressure tank, and a new water filtration system for peace of mind.Several windows have been replaced, with all upgraded to durable vinyl. A wrap-around deck offers the perfect place to relax and enjoy the tranquility of your surroundings.This property truly captures the best of country living, offering space, comfort, and serenity while still being within easy reach of nearby amenities. Come and experience the warmth and charm this home has to offer. (id:54532)
45 - 1007 Racoon Road
Gravenhurst, Ontario
Year round living in year round park! Welcome to this charming 1 bedroom, 1 bathroom mobile home located in the quiet and friendly Sunpark Beaver Ridge Estates. Perfect for downsizers, first-time buyers, or those seeking affordable, low-maintenance living, this home offers comfort, space, and a natural setting. Step into the spacious mudroom entrance, ideal for storing coats, shoes, and outdoor gear. Inside, you'll find a bright, open-concept layout that combines the living room, dining area, and kitchen, creating a welcoming and functional living space. The large kitchen offers ample storage and counter space, perfect for everyday cooking and entertaining. The home also features a 4-piece bathroom and a cozy bedroom with easy access to all living areas. Enjoy the forested backyard, offering privacy and a peaceful outdoor setting, along with a large storage shed for tools, seasonal items, and outdoor equipment. This home has seen many recent upgrades throughout, providing added value and move-in-ready convenience. As part of the Sun Park community, you'll also enjoy access to a community center and outdoor pool, perfect for socializing, relaxing, and staying active. Whether you're looking for simplicity, community living, or a cozy place to call home, this property offers a wonderful opportunity. Schedule your showing today! Rent $895.00/month, Water $59.52/month, Taxes $33.78/mth. Being sold "as is, where is" as it has not completely finished being renovated. (id:54532)
347 Augusta Street
West Grey, Ontario
Tucked away on a dead end street in the charming village of Ayton, this solidly built 1993 bungalow offers quality construction. The home features a fully bricked exterior, an oversized double garage with walk-down access to the lower level, a paved driveway, and full truss construction-allowing you to remove interior walls if you ever wish to reconfigure the layout. Step inside to a bright, open kitchen and dining area with patio doors leading to the back deck, perfect for enjoying the peaceful backyard with beautiful mature trees. The living room features a large picture window, a welcoming front foyer and a cozy propane fireplace for cold winter nights. Three bedrooms (primary bedroom with double closets & interior lighting), 1.5 bathrooms, hallway linen closet and laundry area complete the main level. The lower level is bright with multiple windows and offers an excellent opportunity for finishing into additional living space. Further features include central air, central vac, air exchanger, full appliance package and under-cabinet lighting. Move right in or update the décor to suit your taste. Furnace 2014 and roof 2018. Last property on the west side of the dead end road. Ayton offers a friendly, small-town atmosphere with local amenities including a gas station/service centre, Trixie's Saloon, Mum's Grab & Go, post office, Domm Construction, Normanby Community School, head office of Germania Mutual Insurance and nearby churches. Plus, with your own well and septic, you can enjoy freedom from costly water and sewer charges. Wightman fibre optics at lot line. Flexible closing. Septic pumped 2025 (id:54532)
109 - 105 Bagot Street
Guelph, Ontario
Welcome Home -The Perfect Opportunity to Enter the Market! Discover this hidden gem in a peaceful, well-maintained community that offers a quiet and intimate setting. Whether you're a first-time homebuyer or looking to downsize, this charming 1-bedroom, 1-bathroom condo offers the ideal blend of comfort, convenience, and low-maintenance living. Step inside to an inviting open-concept kitchen and living area perfect for relaxing or entertaining. Enjoy the benefit of newer appliances (purchased at the end of 2024) and the convenience of in-suite laundry. Thoughtfully designed with practical living in mind, this unit offers excellent natural light from large south-facing windows and serene views of green space. Walk directly from the most convenient parking spot in the building right to your private garden-level entrance, no stairs, no hassle. Love to garden? A small plot just outside your terrace door lets you enjoy the outdoors without the burden of full yard maintenance.Your condo fees include water and A/C maintenance and provide worry-free living, allowing you to lock up and travel with peace of mind. Guests will love the abundance of visitor parking, an uncommon perk in most condo buildings. Don't miss your chance to live in this warm and welcoming community. Book your showing today! (id:54532)
24 Mcconnell Crescent
Bracebridge, Ontario
Brand New End Unit Townhome in Prime Bracebridge Location! This newly built 3-bedroom, 3-bathroom townhome is located just off Clearbrook Trail and combines comfort, style, and convenience. Enjoy a bright, open-concept main floor where the kitchen, dining, living, gas fireplace, and outdoor spaces flow seamlessly together-perfect for everyday living and entertaining-while the upper level features spacious bedrooms, including a serene primary suite with private ensuite bath. The unfinished basement offers excellent potential for customization, rental, with rough-in for another bathroom!. As an end unit, enjoy enhanced privacy, extra natural light (more windows), and extra yard space! -- just minutes from the Sportsplex, BMLSS(high school), pool, shops, restaurants, parks, and trails, offering the best of small-town charm and modern convenience in one brand new package! Builder upgrades include flooring, fireplace, side entrance, basement bathroom rough-in, ceiling finishes. (id:54532)
846 4th Avenue A W
Owen Sound, Ontario
This Beautiful Custom Built Cape Cod-Style home is the perfect home for a growing family and entertaining friends. On a quiet street, in a peaceful west side neighbourhood, this 2 story home offers 4 bedrooms, 3.5 baths and an abundance of living space. The backyard oasis features an in-ground swimming pool, hot tub, covered patio and a tiki bar pool house for summer fun. The main floor open concept boasts living room with fireplace and kitchen with glass sliding door to back covered patio. The main floor primary bedroom, filled with natural light includes an ensuite, walk-in closet and direct access to backyard and hot tub. The attached heated garage enters into the massive mudroom with laundry and 2 pc bath, great to receive snowy boots or wet swimmers! The upstairs offer s 3 more bedrooms, full bath and additional living space. The downstairs is yet another great entertainment area showcasing a family room with gas fireplace and wet bar. Only a few minutes walk to school, downtown amenities and trails, this stunning home might be just what you are looking for. (id:54532)
4 Teskey Court
Collingwood, Ontario
Tucked away on a quiet cul-de-sac, this bright and airy all-brick raised bungalow is full of natural light and has been lovingly maintained and thoughtfully updated - with room left for your personal touch. Enjoy peaceful mornings on the screened-in balcony, surrounded by the calm of a quiet street. Inside, the open-concept kitchen features newer tile flooring, rich stained cabinetry, and a clear view into the spacious living/dining area with hardwood floors and dimmable lighting throughout.The fully finished lower level offers incredible versatility complete with an oversized recreation room, additional bedroom, bathroom, and second kitchen. With R2 zoning, a few simple modifications could transform this space into an income-generating suite, making it an ideal opportunity for investors or first-time buyers looking to offset mortgage costs. Step outside to a gardener's delight, with thoughtfully planted herbs, vegetables, edible flowers, and berries - a full list of this edible garden is available for the new owners to enjoy. Updates & Features: Windows (2010/2011) Furnace (2011) Roof (2022, 25-year warranty) Front entrance tiles, stairs & railing (2018) Lower-level bathroom (2012) Kitchen floor tiles (2019) Wall between kitchen and living room was designed to be removed at owners preference. Current owners completed this after purchasing in 2012***This charming home combines comfort, flexibility, and potential - all in a peaceful, sought-after location close to schools, trails, water access, Blue Mountain, and HWY 26 for commuting. (Aerial Shot with views of rear yard has been virtually rendered with grass to show potential) (id:54532)
424 Benesfort Court
Kitchener, Ontario
Welcome to 424 Benesfort Court - the corner-lot gem you've been waiting for! Situated on a quiet, family-oriented court, this charming home delivers the perfect blend of comfort, convenience, and opportunity in one of Kitchener's most accessible pockets. Whether you're a first-time buyer, investor, or growing family, this property checks all the boxes. Enjoy the perks of a corner lot - extra yard space, more privacy, and that light-filled airy feel you don't always find in the city. Inside, the layout is bright, functional, and ready for your personal touch, with generous living areas and cozy bedrooms designed for everyday living. Love the outdoors? You're steps to parks, trails, schools, and playgrounds. Need convenience? Shopping, restaurants, groceries, and major transit routes are all nearby - making errands and commutes a breeze. It's the kind of neighbourhood where kids still play outside, neighbours look out for each other, and everything you need is right around the corner. Whether you're starting your real-estate journey, right-sizing your lifestyle, or building your investment portfolio, 424 Benesfort Court offers incredible value and a lifestyle that just feels right. Book your showing - this one won't last long! (id:54532)
203 5th Avenue W
Owen Sound, Ontario
Opportunity knocks in this desirable family-friendly neighbourhood of Owen Sound! This 3-bedroom bungalow offers a smart layout and incredible potential for those ready to roll up their sleeves and bring it back to life. With plenty of space, this home is ideal for renovators, investors, or buyers looking to build instant equity through updates and improvements. The main floor features a welcoming sunken living room with a large bay window that fills the space with natural light. The formal dining room, accessed through charming double French doors, sits just off the kitchen - perfect for gatherings. The kitchen includes all appliances, a pantry with slide-outs, pot drawers and a double sink, overlooking a cozy breakfast area with patio doors leading to a large deck with a direct gas line for your BBQ. The backyard offers space to garden, relax, or play - fenced on three sides with mature perennials ready for rejuvenation. A comfortable family room with a wood-burning brick fireplace with a Georgian marble hearth has potential for a gas conversion. The primary suite includes a walk-in closet and 3-piece ensuite, while two additional bedrooms share a full main bath. Convenient main-floor laundry offers direct access to the double car garage. The full unfinished basement presents endless possibilities for expansion, storage or workshop space. Other features include colonial doors and trim, forced air natural gas furnace and central air conditioning. Outside, a concrete driveway, fenced rear yard, and established gardens add to the appeal. Yes, this home needs some TLC - but the potential is undeniable. With vision and care, this bungalow with an escarpment view could become a true gem once again. A fantastic opportunity to invest in a home in a great Owen Sound location close to schools, Harrison Park and local amenities. (id:54532)
322 Muskoka 10 Road
Huntsville, Ontario
Just steps from the beach at Mary Lake, this four-bedroom, two-bath bungalow captures everything that makes Port Sydney special - the water close enough to wander to, the warmth of a small community, and that easy rhythm that reminds you to slow down.With a lower-level walkout, a fenced backyard, and two driveways, it's a home that feels both practical and comforting - the kind of place that quietly takes care of you.Inside, the main level keeps everything within reach. A bright kitchen catches the morning light, while the living spaces flow naturally - open, and inviting. Down the hall are 3 bedrooms, including a primary that looks out over the yard, plus a full bath and a laundry room that steps right out to the side deck. It's the kind of layout that makes daily life feel effortless - imagine coffee brewing, a window cracked open to let in the breeze, and a soft soundtrack to start your day. Downstairs, the finished lower level opens to a new chapter of living. A cozy family room anchors the space, paired with a wet bar made for Friday nights, game days, and relaxed evenings by the gas fireplace. A fourth bedroom offers privacy for guests or teens, and the walkout leads to an expansive patio - perfect for slow Sunday afternoons, late-night stories, and dinners that turn into memories. And the natural gas BBQ hookup? A simple luxury that keeps entertaining easy. Outside, a fenced area keeps kids and pets safe, while thoughtful updates mean less work and more time for what matters: new siding (2020), roof (2011), windows (2008), and nat gas furnace (2023). High-speed internet keeps you connected, though life here has a way of reminding you to unplug. From your front door, stroll to Mary Lake's beach, the park, tennis courts, trails, and community centre. Golf and Highway 11 are just minutes away - close enough for convenience, yet far enough that the calm rhythm of Port Sydney still sets the pace. This is simple living, done right. (id:54532)
1 Jordan Drive
North Huron, Ontario
Welcome to 1 Jordan Drive in Belgrave! This spacious property boasts a large lot, perfect for outdoor activities and family gatherings. Located conveniently beside the community center and a basketball court, and just across the road from the local baseball diamond, it offers an ideal setting for those who love an active lifestyle. Inside, you'll find four generously sized bedrooms, providing ample space for family and guests. The basement features a cozy rec room, perfect for entertainment or relaxation along with an office space for the at home worker. With gas heating and an additional wood stove in the basement, this home ensures comfort throughout the seasons. Completing this wonderful property is an attached garage, offering convenience and additional storage. Don't miss the opportunity to make this vibrant community and beautiful home your own! (id:54532)
156 Sparling Street
Huron East, Ontario
Welcome to this beautifully designed, fully wheelchair-accessible bungalow in a quiet Seaforth neighborhood. Built in 2012, this open-concept home offers a bright kitchen and living area with four glass sliding doors overlooking a private backyard. Accessibility highlights include a curb-less walk-in shower, wide doorways, and hands-free door opener. an interior elevator, no-step entry, and wide-open spaces throughout.The newly finished lower level offers 2 bedrooms, 1 bath, a full kitchen, and a large open living area-all completed with accessibility in mind. Perfect for extended family or independent living. Additional features include an attached double-car garage, concrete driveway, walk-out basement steps, generator, covered front porch, and sun-porch. Experience comfort, quality, and true accessibility at 156 Sparling Street- book your private viewing today! (id:54532)
130 Henry Street
Minto, Ontario
Welcome to this delightful two-bedroom home that perfectly blends comfort and convenience! This property boasts a large bathroom and a spacious lot, providing ample parking for all your needs. The dog-approved fenced yard is perfect for your pets to play safely. Inside, the open-concept kitchen, living, and dining areas create a warm and inviting space for gatherings and everyday living. With the added benefits of natural gas heating and central air conditioning, you'll enjoy year-round comfort. Located just moments away from all that Palmerston has to offer, this home is an ideal choice for those seeking a vibrant community with modern amenities. Don't miss out on this fantastic opportunity! (id:54532)
675 14th Street W
Owen Sound, Ontario
A Rare Treasure in Owen Sound- For the first time on the market, this remarkable 2-acre property has been lovingly held by the same family since the mid-1800s. Nestled at the end of 14th Street West, it offers exceptional privacy with 281 feet of Pottawatomi River frontage-surrounded by escarpment forest and abundant wildlife. The circa-1850 farmhouse, with later additions and thoughtful updates, exudes warmth and character. Features include beamed ceilings, wood accents, and hardwood flooring; a cozy living room with a corner gas fireplace; family room; galley kitchen with wood cabinetry, partial island, and separate dining area with rustic plank walls; main floor laundry and 2-piece bath; plus a welcoming covered front porch. Upstairs, the primary suite includes a fireplace and balcony overlooking the expansive property, with river and escarpment views, along with two additional spacious bedrooms with closets and a 4-piece bath. While the home awaits substantial TLC, it offers a rare blend of history, nature, and community all just minutes from Owen Sound's vibrant downtown shops, restaurants, galleries, parks, and trails. A truly one-of-a-kind opportunity to own a cherished piece of Owen Sound's history in a setting like no other. Notes: Estate sale. Trustees have limited knowledge of the building and property. Being sold "as is, where is." (id:54532)
6 Janet Street S
South Bruce, Ontario
Welcome Home! Discover this charming 4-bedroom, 2-bathroom home built in 2018, offering the perfect blend of modern comfort and small-town tranquility. Nestled against peaceful farmers' fields, this property provides a serene backdrop while still being within walking distance to local elementary schools. Inside, you'll find an inviting open-concept layout ideal for family living and entertaining. The finished basement features a spacious recreation room - perfect for kids' playtime, movie nights, or relaxing with friends. An attached two-car garage adds everyday convenience. Located just a short drive from Lake Huron and Bruce Power, you'll enjoy easy access to beaches, outdoor adventures, and local amenities. Don't miss your chance to call this beautiful family home your own! (id:54532)
221 Coulton Drive
West Perth, Ontario
Charming two-bedroom brick bungalow ideal for downsizers or first-time buyers. Bright, functional main floor with main floor laundry, an updated family bathroom, new interior doors, and fresh paint throughout. The finished basement features a large rec room, a second bathroom, a home office/den and abundant storage. Recent electrical panel upgrade adds reliability and efficiency, while solid brick construction ensures lasting value. Enjoy easy main-floor living, generous natural light, and a versatile layout made for relaxing or entertaining. Move-in ready and located in one of Mitchell's most desirable neighbourhoods - a must-see opportunity. (id:54532)
#2 - 511 Wales Drive
Saugeen Shores, Ontario
Utilities included! Spacious lower-level suite with private entrance in a quiet Port Elgin neighbourhood. This rental features a bright, updated kitchen, a large bedroom with full ensuite bathroom, a comfortable family room, and in-suite laundry. Enjoy outdoor space with a nice outdoor space. Additional storage is available in the crawlspace. There is a natural gas heating, central air conditioning, and updated windows. Well-maintained and move-in ready, this suite offers comfort and convenience in a mature location. (id:54532)

