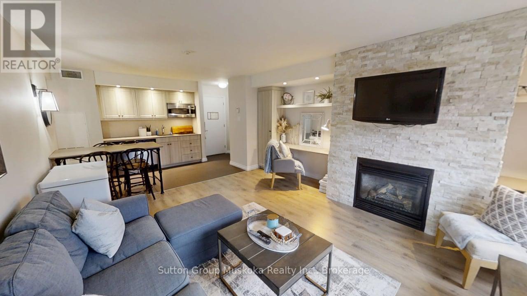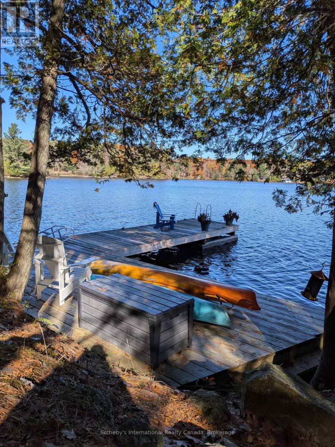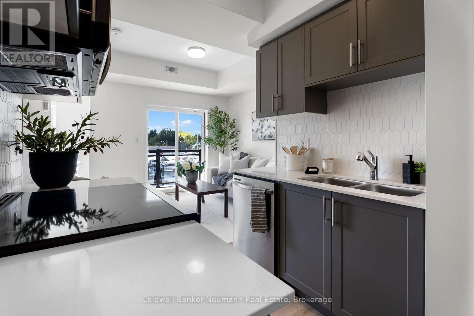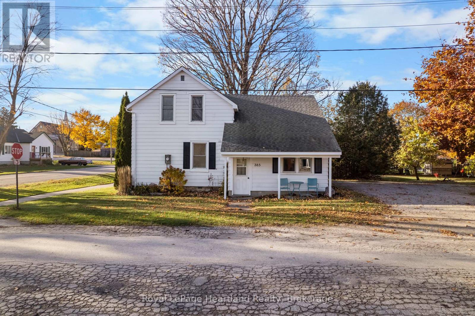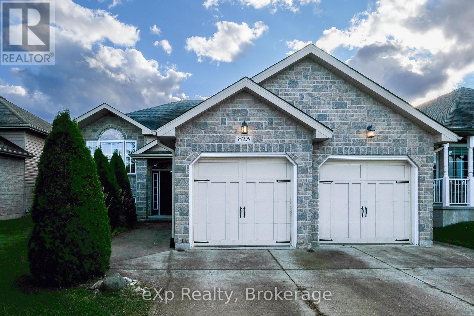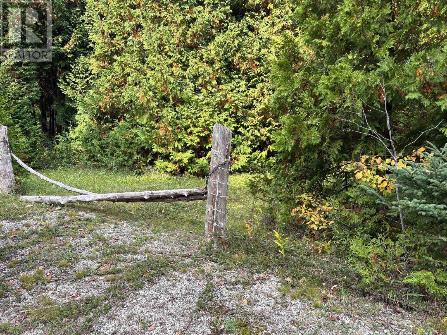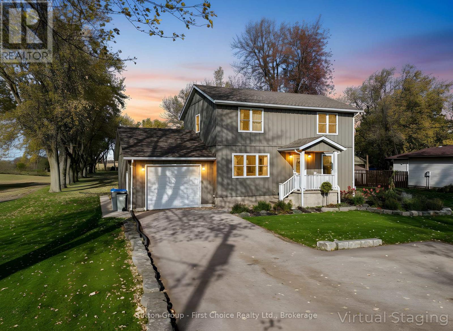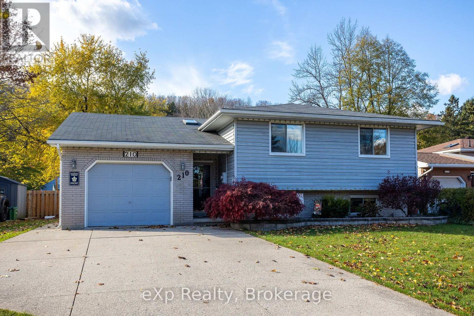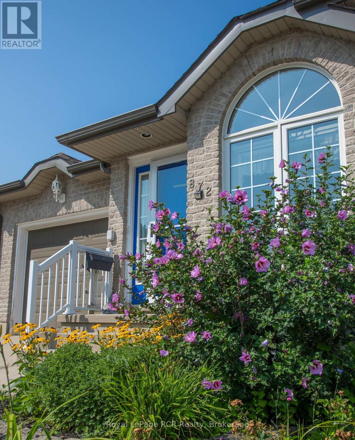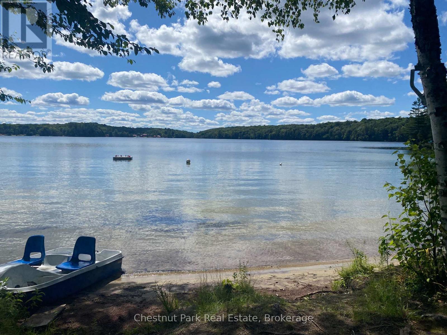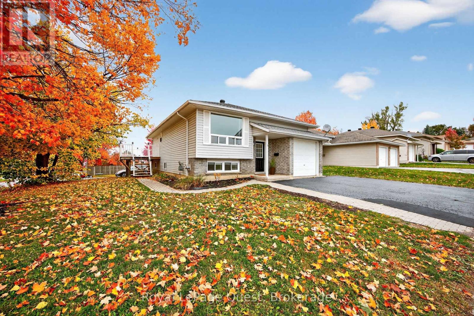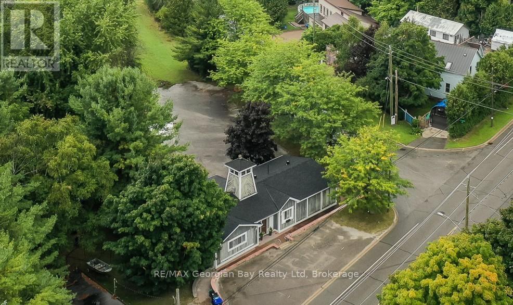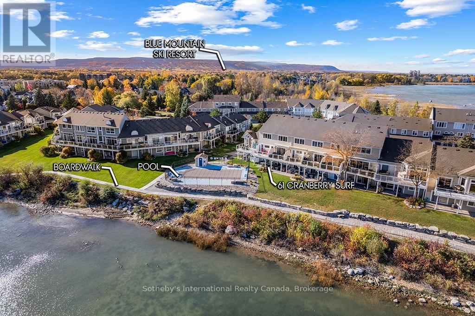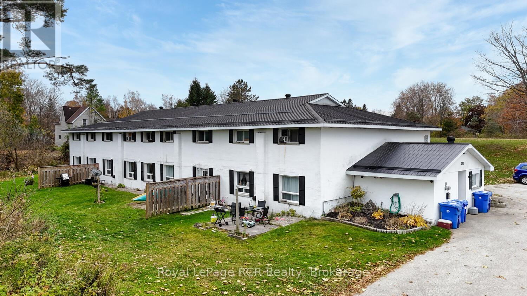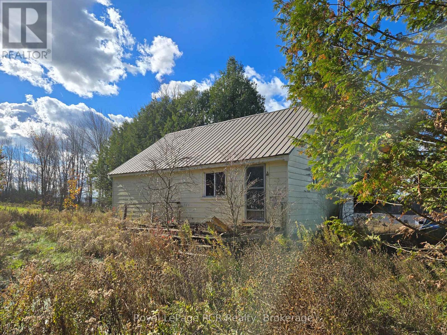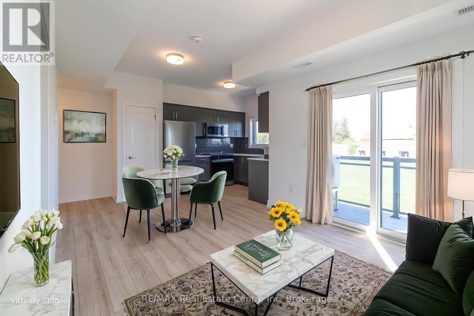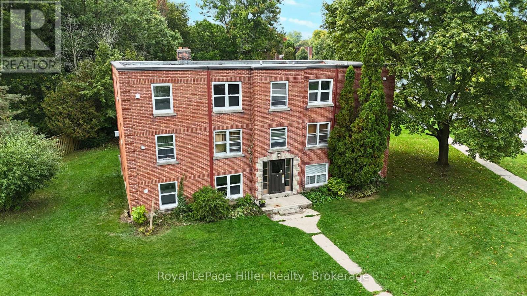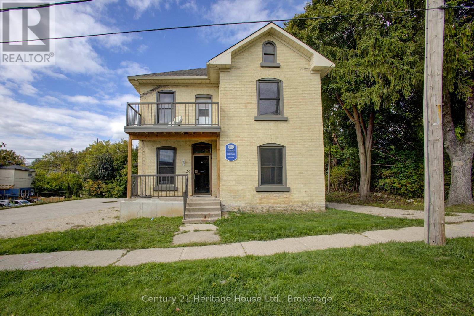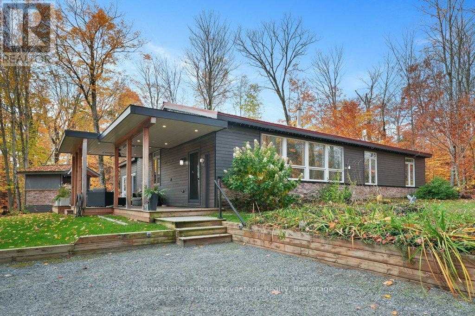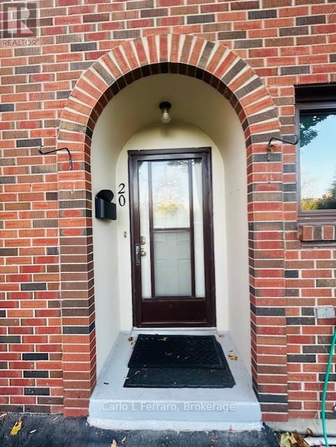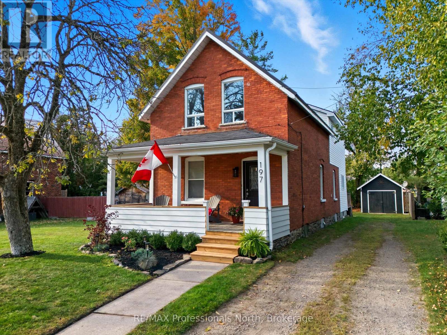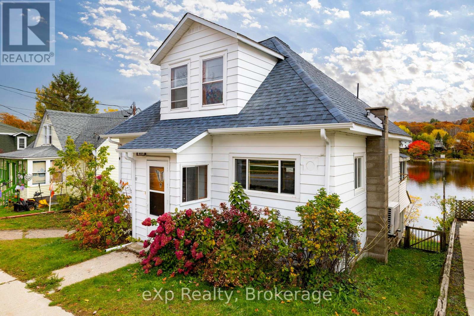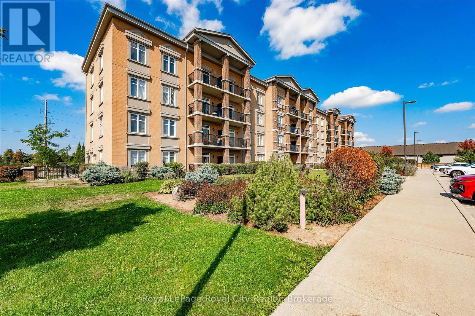52-308 - 1235 Deerhurst Drive
Huntsville, Ontario
Top-Floor condominium located at Deerhurst Resort, Muskoka living at its best! Welcome to your perfect Muskoka retreat or year-round home! This beautifully updated one-bedroom, one-bathroom top-floor condo is located in the heart of the sought-after Deerhurst Resort. With a modern feel and quality finishes throughout, this unit is ideal for a first-time buyer, single professional, or anyone looking for a cozy cottage escape. The open-concept living space features a bright, airy layout with a natural gas fireplace, kitchen, desk, and more. Step outside to your private balcony with new aluminum and glass railings perfect for enjoying your morning coffee or sunsets. This building has recently undergone a full exterior renovation, including new siding, windows, doors, and balconies, offering peace of mind and long-term value. As an owner, you enjoy full access to resort-style amenities including: indoor and outdoor pools, beach, walking and hiking trails, tennis courts, fitness centre, plus discounts at some of the resort amenities and more! The monthly condo fee of $928.01 covers everything, including water, sewer, hydro, natural gas, cable TV, high-speed internet, and use of recreational facilities at the resort. Annual property taxes ($1,650). HST does not apply to the sale, and a quick closing is available. Whether you're looking for a maintenance-free Muskoka getaway or a smart investment, this unit checks all the boxes! Don't miss out schedule your private viewing today! (id:54532)
1063 Whiteside Road
Muskoka Lakes, Ontario
Less then two hours drive from the GTA enter this charm filled three bedroom hideaway with gorgeous long, island dotted views of Lake Muskoka. Halfway between Bala and Port Carling you find a sweet little cottage set alongside a majestice shoreline that beckons you for a quick dip in the lake or an afternoon boatride chasing the sun. A generous deck provides ample space to relax and enjoy sunrises and nature at it's finest. An additional 2.236 acres across the road allows extra parking, room for garage and possible additonal future living space expansion with some applications already in process. An open concept living area with cozy wood fire, updated bathroom, level lot, plenty of parking, waterside cottage placement and canopied and airy space are just a few of this cottage's features you wont want to miss. This central location gives quick road or boat access to neighbouring Port Carling and Bala providing fun filled days with lots of explorative adventures to follow. Closeby you will find revered golf courses, coveted restaurants and so many action packed activities such as water ski shows, Steamship tours, kyaking, and waterskiing, Not to mention all the winter activities that can be enjoyed with a winterized cottage such as downhill skiing less than an hour and snow shoeing at Johnstons Cranberry Marsh followed by a smash of mulled cider around an open fire. So many options that are yours waiting to discover. (id:54532)
43 - 940 St. David Street N
Centre Wellington, Ontario
Welcome to Fergus! This brand new, sun-filled 2-bedroom, 2-bathroom home offers 1,045 sq. ft. of bright, modern living space. Located close to FreshCo, Walmart, and nearby restaurants, this home provides everyday convenience in a great location.The modern kitchen features sleek finishes, ample storage, and a functional layout, perfect for cooking, entertaining, or enjoying a quiet morning coffee. Large windows throughout the home fill each room with natural light, creating a warm and inviting atmosphere.Enjoy the outdoors with easy access to the Cataract Trail and the Fergus Dog Park, or take a short 7-minute drive to Elora to explore its charming shops, dining, and the beautiful Elora Gorge. Whether you are a first-time buyer, downsizing, or seeking a low-maintenance lifestyle, this newly built home offers comfort, style, and value in one of Wellington County's most desirable communities. (id:54532)
385 Mill Street
North Huron, Ontario
Located in the heart of Blyth, Ontario, just steps to the Blyth Festival Theatre, Cowbell Brewery, and access to the famous G2G Trail, and only a short drive to the beautiful shores of Lake Huron - this charming 3-bedroom, 2-bathhome is a wonderful opportunity to enter the market at an affordable price. Neat, tidy, and move-in ready, the main floor offers a functional layout with a bright kitchen, cozy living room, dining area, and a full bathroom with a shower/tub combo. Upstairs you will find three comfortable bedrooms and a second bathroom - an ideal layout for a young family or first-time buyer. This home is efficient, well-kept, and ready for you to enjoy. Spend your summer evenings on the private back patio, taking in the peaceful, small-town charm that Blyth is known for. A fantastic opportunity to call this vibrant village home - welcome to Blyth living! (id:54532)
823 23rd Street E
Owen Sound, Ontario
Step into your new home for Christmas. Nestled in one of the city's most family-friendly neighbourhoods, this beautifully appointed home blends comfort, style, and community. Just minutes from Hibou Conservation Area and the Tom Thomson Trail system, it offers the perfect balance of nature and everyday convenience. St. Dominic Savio School sits directly across the street, with Notre Dame only a few blocks further. Inside, you're welcomed by a spacious foyer leading into an open-concept kitchen, dining, and living area. A walkout opens to a sun-filled south-facing deck with steps down to the fully fenced yard. Three bedrooms and a full bath complete the main floor. The lower level features a cozy office and an excellent-sized family room - perfect for gatherings - complete with a gas fireplace. There's also an additional bedroom, a full bathroom, and a generous utility space that can double as a small workshop, with direct access to the double-car garage for even more versatility. With Georgian Bay, hiking, and biking trails nearby, this is a community that truly welcomes you in. Whether you're raising a family or downsizing, this home is ready to welcome you for many seasons to come. (id:54532)
802 Howdenvale Road
South Bruce Peninsula, Ontario
Beautifully treed 1-acre property just steps from Lake Huron in the friendly community of Howdenvale! This private lot offers two driveways for easy access and layout flexibility. Enjoy being only 400 m from the public sandy beach - perfect for swimming, picnics, and evening sunsets - and just 700 m from the Government Dock and public boat launch for your boating adventures.There is an old cabin on the property that is beyond repair and will require demolition, offering a fresh start for your future build. Property is being sold "as is, where is," with no representations or warranties. A great opportunity to create your Bruce Peninsula getaway - surrounded by nature, minutes to the water, and close to all the area's outdoor attractions. (id:54532)
3502 Highway 7
Perth South, Ontario
Fully Renovated Country Retreat on just over an acre with a Pool. This country home has been updated throughout, blending modern comfort with peaceful rural living-just 3 minutes from Stratford. Featuring 4 bedrooms (three upstairs and one on the main floor) and 2 full bathrooms, the home's open-concept kitchen, living, and dining areas are bright and inviting, highlighted by a beautiful modern white kitchen with quartz counters and updated appliances. Step outside to an entertainer's dream yard with a large west-facing deck and pergola and new inground pool (2021). Enjoy evenings by the fire pit area, surrounded by mature trees and landscaped gardens. The property also offers an attached garage, garden shed, paved driveway, and backup generator for peace of mind. Set on a huge, private lot, this move-in-ready home delivers the perfect blend of country tranquility and modern style-just 3 minutes to Stratford's shops, schools, and restaurants. (id:54532)
210 5th A Avenue W
Owen Sound, Ontario
Welcome to this stunning side-split home nestled on the desirable west side of Owen Sound, just steps from the breathtaking Niagara Escarpment. This spacious and inviting property offers a perfect blend of comfort, character, and modern amenities - ideal for family living and entertaining alike. Step inside to discover an open layout across multiple levels, featuring 3+1 bedrooms and a cozy office nook-perfect for remote work or homework space. The main living area is warm and inviting, with large windows filling the space with natural light and offering views of the mature, treed surroundings. A unique highlight is the indoor hot tub, providing year-round relaxation and a touch of luxury. Outside, enjoy resort-style living in your own backyard oasis - complete with an inground heated pool, landscaped gardens, and a spacious patio for summer gatherings. Additional features include an attached garage, ample storage throughout, and easy access to schools, parks, and all the amenities of Owen Sound's west side. Don't miss your opportunity to call this exceptional property home. (id:54532)
872 9th A East Avenue
Owen Sound, Ontario
Freehold Townhouse. No condo/ No condo fees. Welcome to your new home! This charming 3-bedroom bungalow is nestled in a quiet, friendly neighborhood, offering a peaceful retreat without sacrificing convenience. With over 2200sqft, this home offers everything you need on the main level, with additional finished space on the lower level. The main floor features a bright and inviting living space, kitchen, dining room, bathroom, laundry room with access into the garage & 2 bedrooms. 5 sun tunnels were added (in 2020) throughout the main floor to allow more natural light into the home. The finished lower level provides an additional bedroom, FOUR dedicated storage rooms, and a versatile bonus space, ideal for a family room. Whatever your lifestyle demands, you'll have peace of mind knowing the major components of the home have been updated, including the roof (2015), furnace (2015), HRV (2015), and Kitec plumbing removed (2019), ensuring comfort and efficiency for years to come. Enjoy the simple pleasures of outdoor living in the small, manageable yard, which requires minimal upkeep so you can spend more time doing what you love. The yard also offers privacy with no rear neighbors, as the property backs onto city-owned land. This home offers a perfect blend of cozy living, modern updates, and a tranquil setting. Other updates include: AC (2015), Bathrooms (2021), Garage door opener (2021), deck (2025), all three fireplaces serviced (2023). (id:54532)
Unit 1 - 1167 Skeleton Lake 5 Road S
Muskoka Lakes, Ontario
For the first time in over seven decades a unique opportunity presents itself. This picturesque setting on south shores of Skeleton Lake, with its spectacular sunset vistas awaits your vision! This rare offering features 135 feet of unblemished rippled sand shoreline and just over half an acre of gentle land. The existing waters edge cottage has served its purpose well and is now ready for replacement. Year round enjoyment is assured with direct access of a municipal road. Ideally located just mere minutes to the villages of Windermere and Rosseau or a short jaunt to Port Carling if prefered, there is always plenty of nearby activity the entertain. Skeleton Lake is undeniable one of the most sought after lakes in Muskoka primarily due to its pristine water and central location. Your vision can now be your reality. (id:54532)
229 S Rankin Street
Saugeen Shores, Ontario
WATERFRONT/RIVERFRONT! Located on one of Southampton's most AMAZING AREAS, this beautifully maintained year-round home is just steps from the shores of Lake Huron. Whether you're looking for a serene weekend getaway, an income-generating opportunity, or a full-time residence, this property offers flexibility and comfort in equal measure. The main level welcomes you with bright, sun-filled spaces, a functional layout, and timeless charm throughout. The kitchen opens to a cozy dining area, and the spacious living room with views of the mighty Saugeen River, is the perfect place to unwind after a day at the beach. Step outside to enjoy the peace and privacy of the mature, landscaped yard with a few hundred feet of treed property down to the river, or relax on the classic covered front porch. The real bonus lies in the fully finished walkout lower level, complete with a second full kitchen, a large bedroom, full bathroom, and private exterior access ideal for multi-generational living, guests, or potential rental income. Just a short stroll to the beach, trails, and downtown Southampton's shops and restaurants, this home truly captures the best of small-town coastal living. Features: Prime location just steps to Lake Huron. 3+1 bedrooms, 3 full bathrooms. WHAT! The power is OUT? Not a problem, this home is equipped with a full automatic generator. Walking distance to downtown, parks, and trails. This is a rare opportunity to own a piece of Southampton charm. Not a big fan of the oak kitchen - no problem. We thought some of you may like a flat colour so we got a quote to professionally paint - on file. Check out some of the renderings. Buyer to pick colour. BE SURE TO WATCH THE FULL LENGTH WALKTHROUGH TOUR, CLICK ON THE MULTIMEDIA LINK. Book your private showing today. (id:54532)
42 Jordon Crescent
Orillia, Ontario
Have you seen this home? Welcome to this beautifully maintained 5-bedroom, 2-bath home that combines comfort, functionality, and timeless appeal. From the moment you step inside, you'll notice the pride of ownership and thoughtful design that make this property stand out. The main floor offers a bright and practical layout - an open living and dining space that feels both warm and functional, perfect for everyday family life. Large windows fill the rooms with natural light, creating an inviting atmosphere where everyone feels at home. The kitchen is well laid out with plenty of cabinet space and an easy flow that makes cooking and entertaining simple. Each of the 5 bedrooms is generously sized, giving every family member a comfortable place to relax, study, or work. The 2 full bathrooms are tastefully updated and designed for convenience. Downstairs, the finished lower level offers even more flexibility - perfect for a rec room, home office, gym, or guest space. Whether you're hosting gatherings or simply need room to grow, this home provides the space and layout to fit your family's needs. Located in a quiet, established area close to schools, parks, shopping, and Orillia's vibrant downtown, this home offers a great balance of community and convenience. If you've been looking for a move-in ready home with space to grow and lasting value, this is the one. (id:54532)
392 William Street
Tay, Ontario
Fantastic opportunity on this amazing location for this spacious home on large lot almost an acre in size only steps to Georgian Bay, Tay Shore Trail and Waterfront Park. Currently it is set up as a residence which features: 3 Bedrooms (all with ensuites) * 4 Baths (total) * Large Living / Dining Area with walk out to deck * Large working Kitchen * Main Floor Laundry * Large Full Basement which is partitioned and has 2 Rough-In Baths * Gas Furnace with Central Air * Parking at front and Large paved parking at rear. Current zoning permitting may uses, a few are: Convenience Store, Restaurant, Laundromat, Garage, Hotel, Motel plus many more. You may also consider completing your due diligence to see if a zoning change could allow for future development of the large property as Residential detached homes, semi's, town's or lot severance development could be possible. Approximately 474 feet of frontage on Winfield Dr. All this and located close to Pharmacy - Doctors Office, Grocery, LCBO, Library, Post Office, Cafe, Waterfront Park and Boat Launch. Located in North Simcoe and offering so much to do - boating, fishing, swimming, canoeing, hiking, cycling, hunting, snowmobiling, atving, golfing, skiing and along with theatres, historical tourist attractions and so much more. Only 10 minutes to Midland, 30 minutes to Orillia, 40 minutes to Barrie and 90 minutes from GTA (id:54532)
61 Cranberry Surf Street
Collingwood, Ontario
Dreaming of life by the water? Look no further. This immaculate 3-bedroom, 2-bathroom condo offers a seamless blend of comfort, style, and stunning Georgian Bay views. The bright open-concept layout is flooded with natural light, creating the perfect setting for relaxed living or elegant entertaining.Step outside and you're just moments from the area's best outdoor adventures - from world-class ski resorts to scenic tennis and pickleball courts, and, of course, the sparkling waterfront itself. When it's time to unwind, explore Collingwood's charming shops, restaurants, and nearby Collingwood amenities - all just a short drive away.This home features a one-car attached garage for both parking and storage, offering year-round convenience. Fresh, clean, and move-in ready, it's the perfect opportunity to embrace the quintessential Georgian Bay lifestyle - where adventure meets tranquility.Book your showing today and experience waterfront living at its finest. (id:54532)
415 Main Street
Georgian Bluffs, Ontario
Fabulous purpose built apartment building in the lovely village of Shallow Lake. Located in a quiet residential area, this rental complex features 8 - 2bed 1bth apartments and 2- 1bd 1bth apartments. Each unit is 2storeys with plenty of living space and a partially fenced patio. Well maintained, the property is fully leased. Leases include utilities. Heating is with gas wall units on the main level and electric baseboard on the second floor. Property is on municipal water and has a septic system updated in 2019. Coin op laundry in the building. Property features plenty of parking space, metal roof, LED lighting, updated flooring, updated septic. Good income with long term tenants. (id:54532)
133487 Allan Park Road
West Grey, Ontario
RARE FIND! AS IS, WHERE IS! Detached starter home with 3 bedrooms, 1 Full Bathroom In This Price Range. Eat-in Kitchen, Main Floor Master Bedroom another bedroom on the main floor and 1 upstairs. Full Basement. Lots of parking. Ownership of this home can be cheaper than rent. Central to Durham, Hanover, Owen Sound. Don't Miss This Opportunity, Come & Take a Look! Make an Offer! (id:54532)
60 - 940 St.david Street N
Centre Wellington, Ontario
Welcome to Unit 60-940 St. David Street South in Fergus's newest development - Sunrise Grove. This bright, upper-level END UNIT featuring 2 bedrooms, 2 bathrooms, and 980 square feet of thoughtfully designed living space. The open-concept layout feels spacious and inviting, with modern vinyl flooring throughout the main areas, soft carpet in the bedrooms, and a stylish kitchen complete with stainless steel appliances, a dishwasher, and a modern backsplash. This unit includes the convenience of in-suite laundry with storage space, and two private balconies overlooking greenspace - perfect spots to enjoy your morning coffee or relax after a long day. There's also a handy 2-piece washroom on the main floor, ideal for guests. Set in a quiet pocket just minutes from downtown Fergus, you'll be close to scenic parks, walking trails, golf courses, and well-loved local spots like the Elora Gorge and Templin Gardens. Whether you're exploring nearby conservation areas or taking in the riverside charm of Centre Wellington, this location offers a wonderful lifestyle. (id:54532)
8 - 2 Churchill Circle
Stratford, Ontario
Welcome to 2 Churchill Circle in Stratford! Heat and Water is included in the lease - making this an affordable and hassle-free place to call home. This bright and inviting one-bedroom unit offers comfortable living with plenty of natural light. Enjoy a functional layout with a full four-piece bathroom, an equipped kitchen with fridge and stove included, and a cozy living room perfect for relaxing. The bedroom features a adequate closet, while additional storage is available with a front entry closet and a linen closet for added convenience. Residents will also appreciate on-site laundry, and available parking. (id:54532)
150 Mill Street E
West Grey, Ontario
Are you looking for a Residential/ Comercial building to maybe run your business out of or rent out the whole building with a few reno's to pay the Mortgage??This could be for you or anyone looking to invest.Building can have multiple uses with the zoning maybe all residential rooms, offices,personal business or endless possibilities.Both floors can be entered separately for Rental purposes.All new windows,2024 water heater & Central Air makes this a worthwhile investment property.Lower level has multiple rooms that do need finishing, but just think of what you could do!! Second floor has all new flooring to go with the windows, 1 big apt. that could easily be made into 2 to maximize the space.Great location with parking in the rear and loads of potential.. Have your realtor show you today or give us a call.Building recently severed so awaiting paperwork/survey on this. West side boundry is aprox.10 ft from Side entrance (id:54532)
34 Beechwood Lane
Seguin, Ontario
Welcome to your year-round home on beautiful Hooton Lake - a quiet, non-motorized lake perfect for peaceful living and time spent in nature. Set on 2.84 acres with 243 feet of shoreline this 3-bedroom, 2-bathroom property features a rare combination of privacy, comfort and lakeside charm. Built in 1990 and thoughtfully updated, the home features a chef-style kitchen with island ideal for entertaining and a sunken living room with a high efficiency wood burning fireplace. A cozy family/sunroom with propane fireplace, expansive windows and a walkout to the deck - creating an effortless indoor/outdoor area with covered area with infrared heaters, generous decking and a swim spa for year-round relaxation, exercise or just relax in the hot tub end of the spa. The landscaped grounds include your own private beach-perfect for morning swims, paddle boarding or soaking up the sun. A Generac generator adds peace of mind, while a detached garage & bunkie add plenty of space for toys, gear and guests. Ideal for family living or weekend escapes. Whether you're enjoying quiet mornings by the lake, hosting friends on the deck or unwinding in the swim spa this Hooton Lake home delivers comfort, nature and four-season enjoyment. Located in Seguin close to Parry Sound and all amenities. Home is calling, it's ready for you to settle in and start making memories. (id:54532)
20 - 41 Rhonda Road
Guelph, Ontario
This lovely very well maintained townhouse has just come up for sale. This home offers open concept on the main floor with the livingroom diningroom combo, kitchen and very inviting foyer, off the livingroom is the back door to a private patio and the very large shared out door common area, there is a gas fireplace in the livingroom that the Seller used for the heating of the house. On the upper floor you will find two excellent sized bedrooms and a 4pc bath. The basement is a rec room that could be used for a playroom, office or gym area. You will also find a large 3pc bathroom, storage under the stairs, a combo laundry room/workshop. Located in the west end of Guelph it is convenient to schools, shoping, the Hanlon expressway, parks, trails resturants, and much more. Neighbours are friendly, area is quite, sit on you back patio and enjoy the tranquility. Your assigned parking spot is just steps from you front door. Book you viewing soon! (id:54532)
197 Dill Street
Bracebridge, Ontario
Welcome to 197 Dill Street! This charming 5-bed 2-bath brick home welcomes you with timeless warmth and character. Set on a rare oversized town lot, it blends historic design with modern comforts in a spacious layout ideal for families or young professionals alike. The main floor features a bright sun-filled living room, formal dining area, and large kitchen with space for a cozy breakfast nook. Kitchen has been updated with new dishwasher, backsplash, countertops, and refreshed cabinetry. Main Floor also includes laundry, a mud room and a large backroom with 3P ensuite and a walk-in closet ideal for a comfortable family room or primary main floor bedroom. Second Story offers 4 additional bedrooms + a spacious 4P bathroom with updated flooring, vanity, and mirror providing a clean, contemporary style. 2 additional sitting areas offer endless possibilities: home office, study area, reading nook, or playroom. Recent upgrades ensure lasting peace of mind, including all new: high-efficiency furnace, roof on addition, chimney flashing, smoke/co detectors, rebuilt front & back stairs, supports under the front porch, and fresh wood siding to complete the look. The south facing front porch provides a relaxing area to enjoy the sunshine. The home has been freshly painted and complemented with new light fixtures that make every corner feel bright and inviting.The refinished large garage enhances the property's curb appeal and provides space for 1 car or a workshop/additional storage. The back deck and spacious yard invites BBQs, campfires, and room for the kids to play. The extended private driveway boasts space for up to 5-cars. This well-loved home offers a perfect blend of comfort and practicality, nestled in the heart of town. Steps away from schools, parks, fitness studios, Muskoka Lumber arena, library, coffee shops, Giaschi Public Beach, and the Bracebridge Falls down the road. At 197 Dill Street, you'll find a move-in-ready home where character meets comfort! (id:54532)
47 William Street
Parry Sound, Ontario
Choose 47 William St if you want your everyday to feel like a weekend-coffee on the deck overlooking the water, paddle at dusk, concerts and markets close enough to wander to, and a community where shopkeepers know your name. Life here is about access: the Seguin River is your backyard (swim, paddle, canoe included), the waterfront trail and town amenities are minutes away, and you've got municipal services and natural gas for easy living. Winter sweetens the deal: lace up at local indoor/outdoor rinks, cross-country ski and snowshoe on nearby groomed trails, hop on OFSC snowmobile routes that link right out of town, and try ice-fishing on Georgian Bay when conditions allow; then warm up back home with efficient natural-gas heat, quiet, well-insulated rooms, and a mud-friendly separate entrance for all the gear-proving this address plays just as well in January as it does in July. The home itself gives you options: fully renovated main and upper levels (recent roof, updated insulation, plumbing, electrical, fresh paint) mean you can move in and start living, while elements of its history-those great exposed ceiling beams-layer in a modern, loft-style vibe you won't find in a cookie-cutter build. The kitchen's sleek black counters are a carbon-negative linseed-oil product, so sustainability is literally built into your daily routine. Need flexibility? The full-height basement with high ceilings is unfinished and ready for your imagination-workspace, guest suite, studio-with a separate entrance that also connects to the deck overlooking the river, creating real income-potential pathways (you choose the timeline). Some furniture is negotiable-keep what you love, curate the rest. What's in it for you is more than a house: it's a simpler rhythm, water at your doorstep, room to create (and monetize) your ideas, and the rare feeling that home, nature, and town all meet in one address. Be Where You Want To Be! (note basement renderings are AI generated) (id:54532)
207 - 2 Colonial Drive
Guelph, Ontario
Step into homeownership with this stylish, move-in-ready condo in the sought-after South End of Guelph. Featuring soaring 9-foot ceilings and a bright, open layout, this spacious apartment offers everything you need for modern living. The kitchen is beautifully appointed with rich dark cabinetry, a tiled backsplash, and a handy breakfast bar perfect for casual meals. The open living room provides a welcoming space to relax, while offering a large sliding door to bring in plenty of natural light. Step out onto your private balcony and enjoy the great views. The two-bedroom layout includes a comfortable primary suite with a private ensuite and a second bedroom, which could be used as an office as well. This well-maintained building offers great amenities, including a fitness centre, party room, and secure underground parking. Plus, this unit comes with two parking spaces, giving you extra flexibility and value. Close to shopping, restaurants, transit, and everyday essentials. A perfect first home or investment property, affordable, convenient, and ready for you to move in. Book your showing today! (id:54532)

