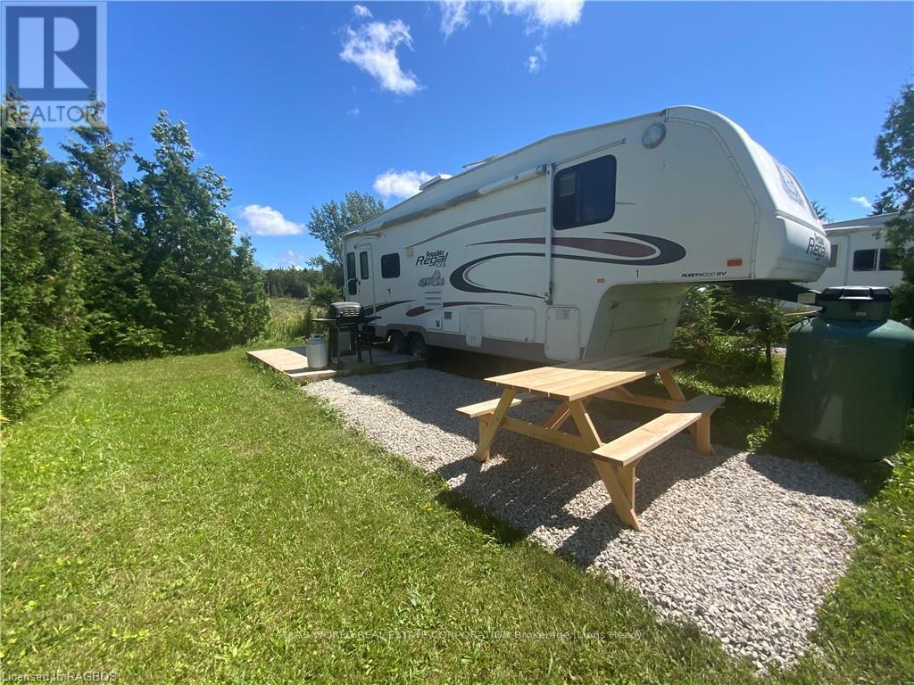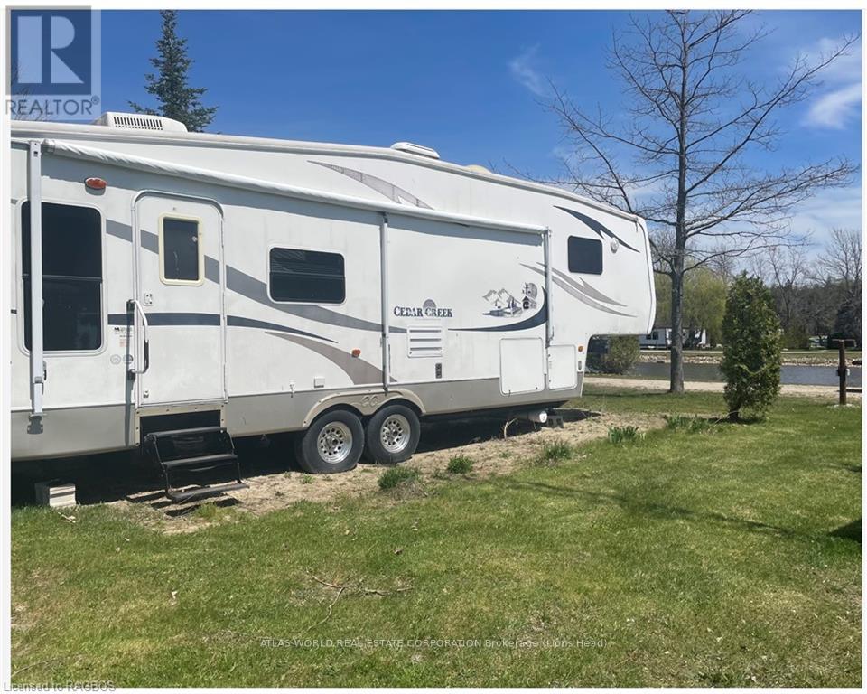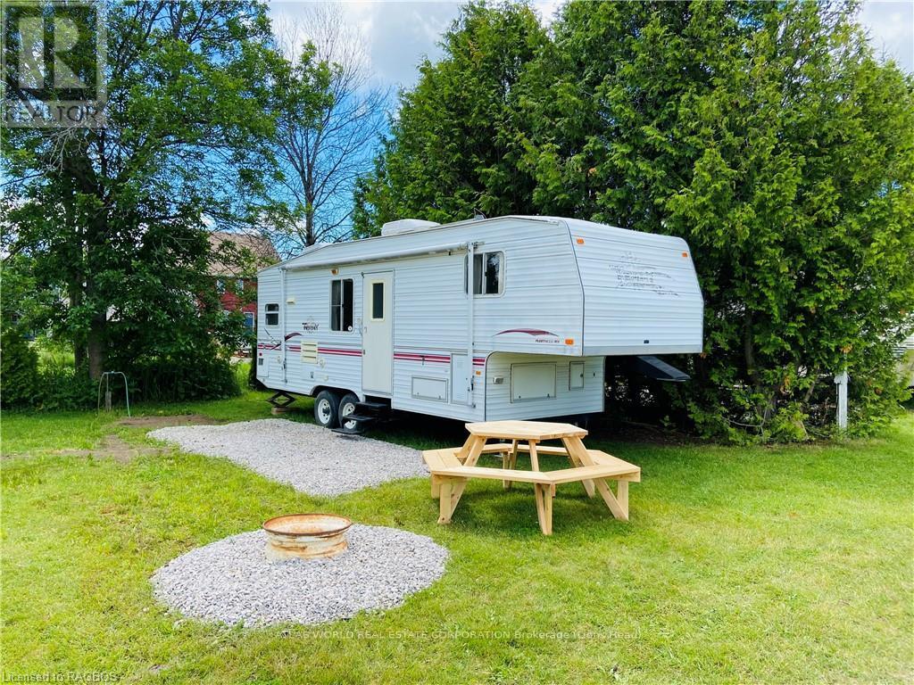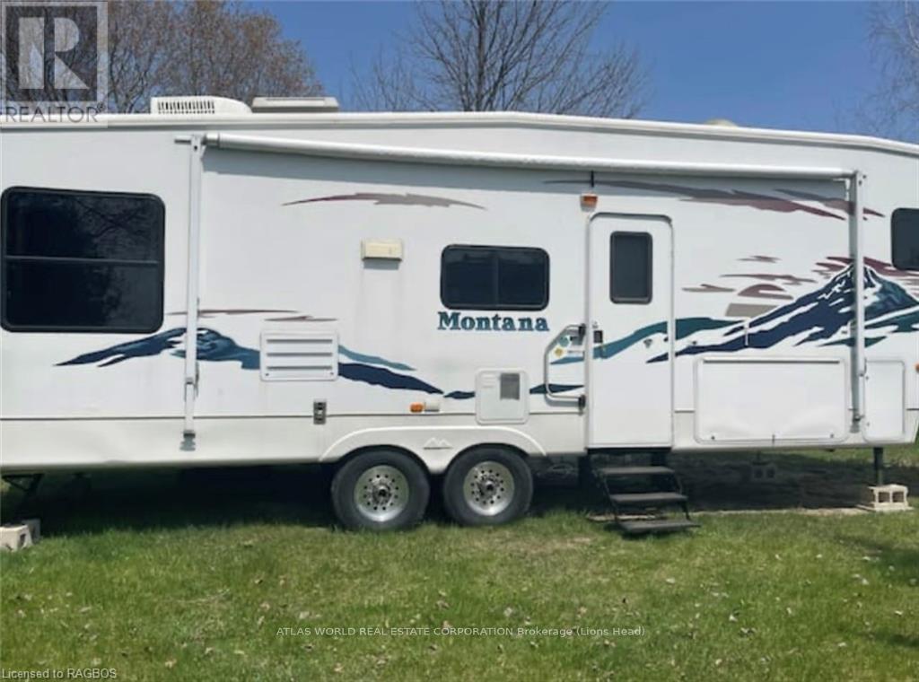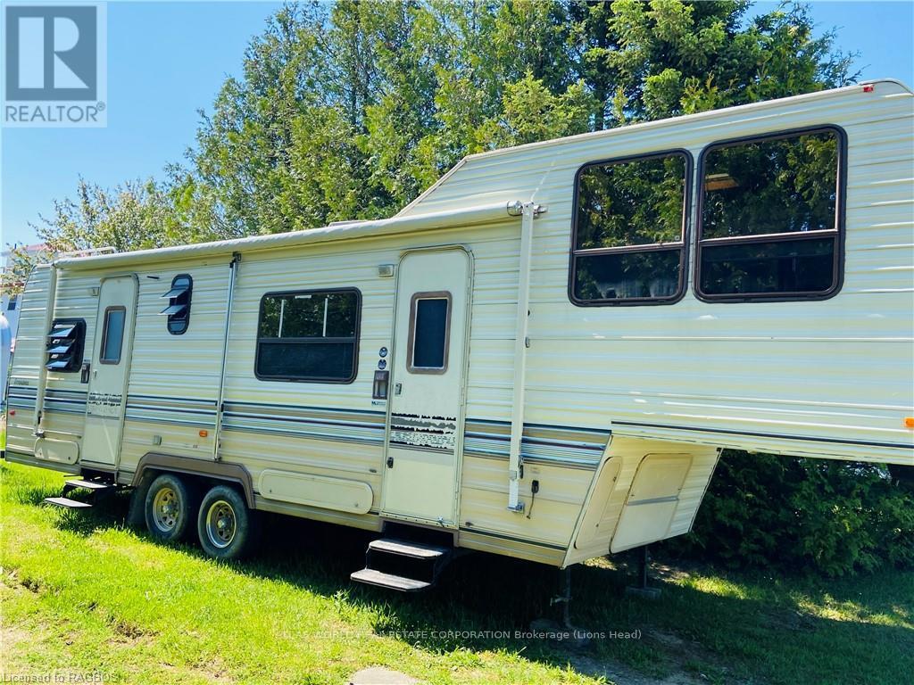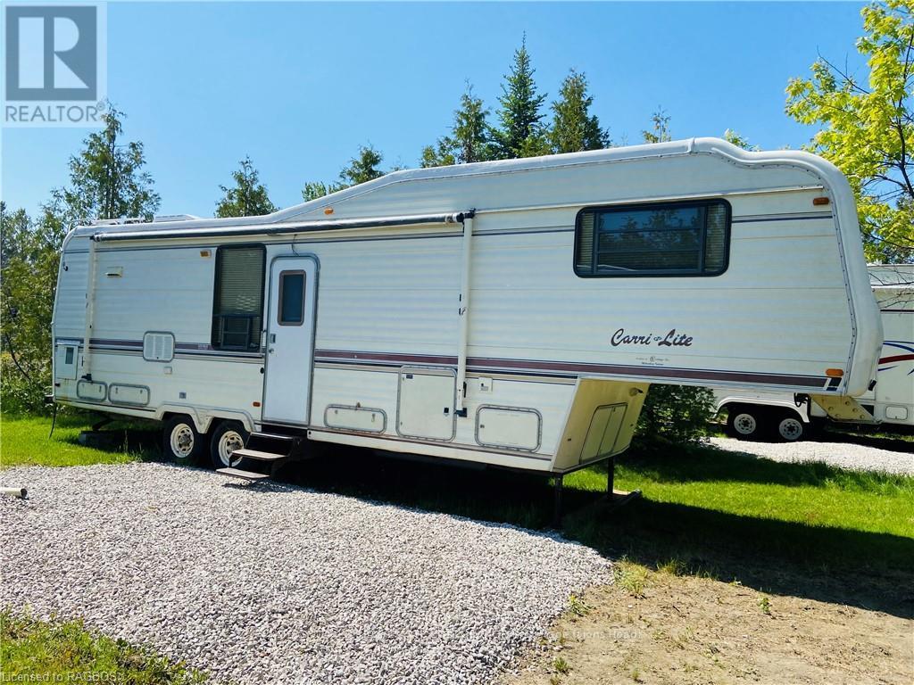26 - 9 Tamarac Road
Northern Bruce Peninsula, Ontario
Enjoy Reel Paradise RV. Site and boat launch on a weekly or daily basis. Great views and close to the docks on Stokes Bay. This spacious living room and indoor eat-in cooking area and sitting area can convert to accommodate additional guests... Four Piece bath and queen sized separate bedroom.. and a pull out couch. Your site includes a BBQ with Propane provided and a picnic table and firepit to enjoy outdoor dining and evening fires. Settle in to enjoy your stay or travel to Lions Head or Tobermory which are close by! (id:54532)
1 - 9 Tamarac Road
Northern Bruce Peninsula, Ontario
Cedars Creek is backed onto the Canal and also has a lovely view of Lake Huron. Includes an outdoor picnic table, bbq with propane and a fire pit. Ideal for a family with small children or 3. Enjoy the spacious kitchen and living area, separate bedroom with ample storage. 3 piece bathroom can be made separate from bedroom. (id:54532)
7 - 9 Tamarac Road
Northern Bruce Peninsula, Ontario
Enjoy our weekly trailer, site and boat launch rental of this Spacious retro modular home suitable for 8 guests for rent. The Main bedroom has a queen bed, second bedroom has 2 single bunks and the third bedroom a double bed . The large, roomy living room has a double pull out sofa bed. Enjoy a large fully equipped kitchen and dining area. Enjoy a stay in Stokes Bay or venture to nearby Lions Head and Tobermory to take in the sites and amenities and access to the Bruce Trail. (id:54532)
6 - 9 Tamarac Road
Northern Bruce Peninsula, Ontario
This cozy Prowler trailer, site and docking is available for weekly rentals. Great for a couples get away, Docks Edge boasts a raised queen size bedroom with privacy curtain. Fully equipped kitchen enables indoor cooking and eating. Outdoor dining also available with on site BBQ, firepit and picnic table. 3 piece bathroom. Steps away from docks. Settle in to your stay in Stokes Bay or visit near by Lions Head and Tobermory for sites and amenities just a short drive away. (id:54532)
21 - 9 Tamarac Road
Northern Bruce Peninsula, Ontario
Our lovely bright Golden Falcon for rent including site, space and private docking. This spacious trailer boasts a queen size bed in a separate raised bedroom, 1 additional guest can be accommodated on the couch. The eat in kitchen is fully equipped for indoor dining plus outside dining with a bbq and tank, picnic table and fire pit. 3 piece bathroom. Settle in for your stay in Stokes Bay or visit nearby Lions Head and Tobermory for the sites and the amenities and Bruce Trail access. (id:54532)
2 - 9 Tamarac Road
Northern Bruce Peninsula, Ontario
Rent the Sweet Water RV, site and boat launch on a weekly or daily basis. Great views and close to the docks on Stokes Bay. This spacious living room and indoor eating and cooking area plus sitting area convert to accommodate additional guests. Private 3 piece bathroom with shower and queen size separate bedroom. Your site includes a bbq with propane provided. A fire pit and picnic table are on site for outdoor dining and evening fires. Settle in and enjoy your stay or travel to near by Lions Head or Tobermory just a short drive away to enjoy the amenities of the Bruce Trail. (id:54532)
16 - 9 Tamarac Road
Northern Bruce Peninsula, Ontario
Trailer, Site and private dock facilities available for rental. This spacious Terry Taurus trailer offers fully equipped eat in kitchen / living room and dining space. Living room sofa pulls down to small double bed. A separate private bedroom boasts a queen size bed with ample storage. 3 piece bathroom including shower. Enjoy your stay in Stokes Bay or you are only minutes away from Lions Head and Bruce Trails or Tobermory and the Federal park. (id:54532)
23 - 9 Tamarac Road
Northern Bruce Peninsula, Ontario
Enjoy our spacious rental trailer, site and access to private docking. This American Star is cozy, equipped and at the end of the point in the camp for extra privacy . Directly actress from boat launch access. Queen size private bedroom plus double pull out sofa. 3 piece bathroom with large trailer shower. Enjoy your stay in Stokes Bay or venture to nearby Lions Head and Tobermory for Bruce Peninsula trail access. (id:54532)
15 - 9 Tamarac Road
Northern Bruce Peninsula, Ontario
Enjoy our weekly rental trailer, site and boat launch. This Rockwood is ideal for 2 or family with 2 children with a raised double bed area and double single bunks and 3 piece bathroom. Outdoor amenities include a BBQ, firepit and picnic table. Enjoy a stay in Stokes Bay or venture to nearby Lions Head and Tobermory to take in the sites and amenities and access to the Bruce Trail. (id:54532)
3 - 9 Tamarac Road
Northern Bruce Peninsula, Ontario
Close by the water; waterfront ramp for boating included with the rental. (id:54532)
17 - 9 Tamarac Road
Northern Bruce Peninsula, Ontario
Rent this two door Prowler , site and private boat dock weekly . This spacious Trailer has a raised living room that has a pull down small double sofa to accommodate extra guests. The dine in kitchen / dining room is fully equipped for indoor cooking . An ensuite 3 piece bathroom separates the common space from the spacious queen size private bedroom that has its own exterior entrance. Outdoor dining accommodated with bbq , propane, fire pit and picnic table . Settle in and enjoy your stay in Stokes Bay or visit Lions Head and Tobermory only a short distance away (id:54532)
22 - 9 Tamarac Road
Northern Bruce Peninsula, Ontario
Enjoy our weekly trailer, site and boat launch rental of STOKES VIEW! A spacious Carri Lite trailer for rent . Minimum 3 night stays, weekly rentals available. This unit equipped with a combination fully equipped kitchen and dining area. The main separate bedroom boasts a queen size bed and the pull out small double accommodates two more guests. Settle into your stay in Stokes Bay or venture to near by Lions Head and Tobermory to see the sites, amenities and access to The Bruce Trail . Docking options available. Request at time of booking. (id:54532)

