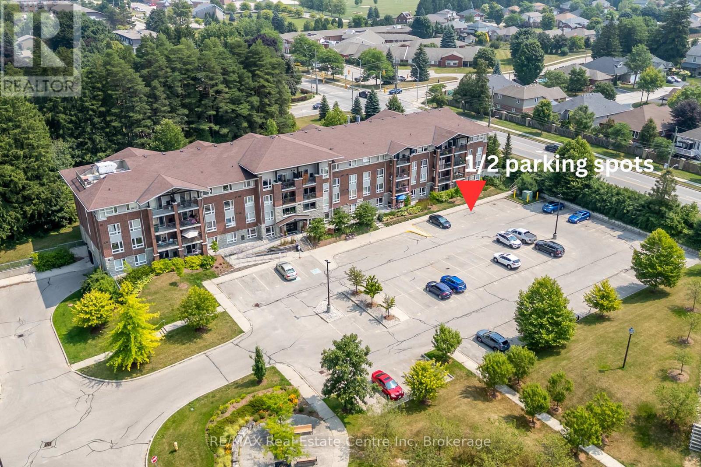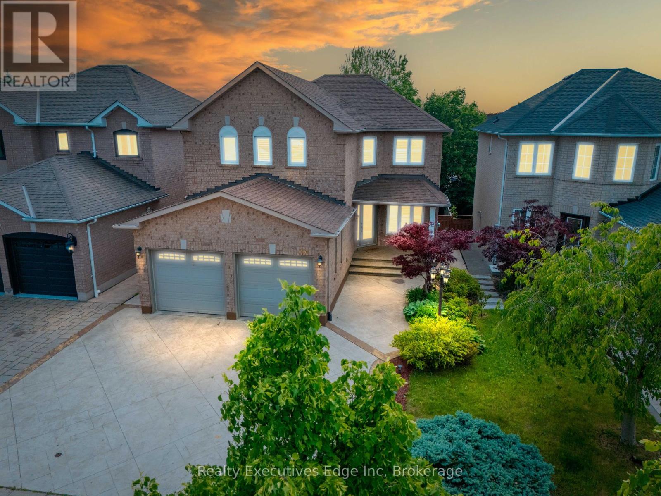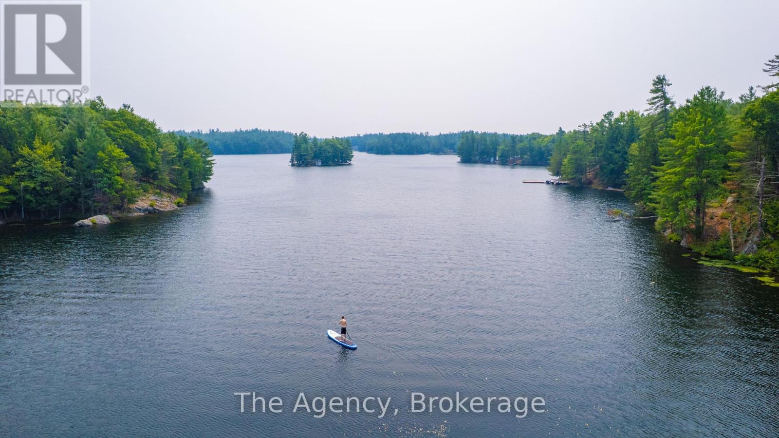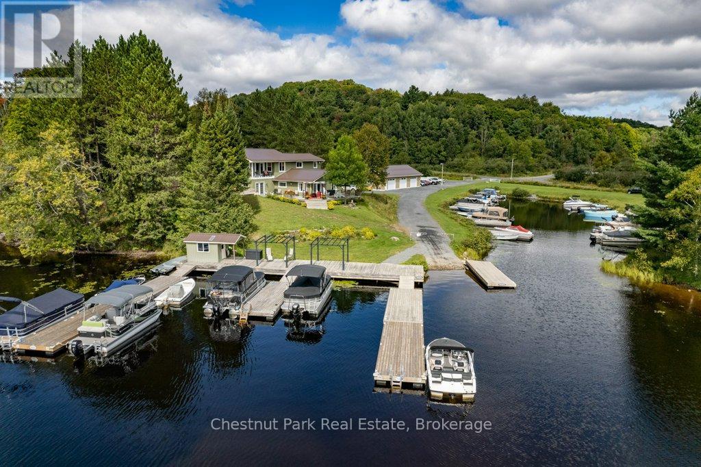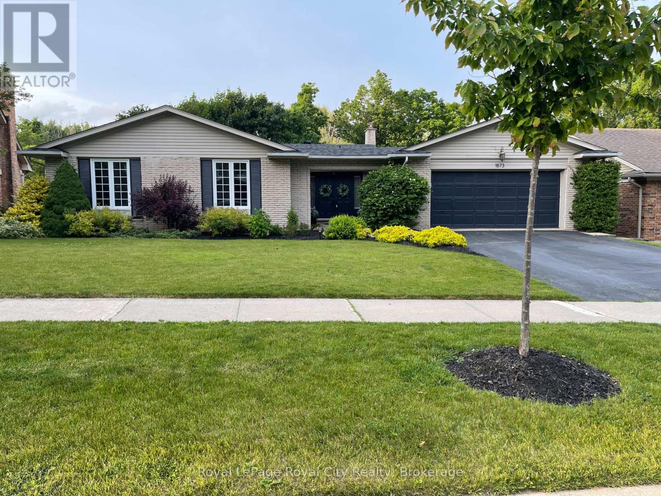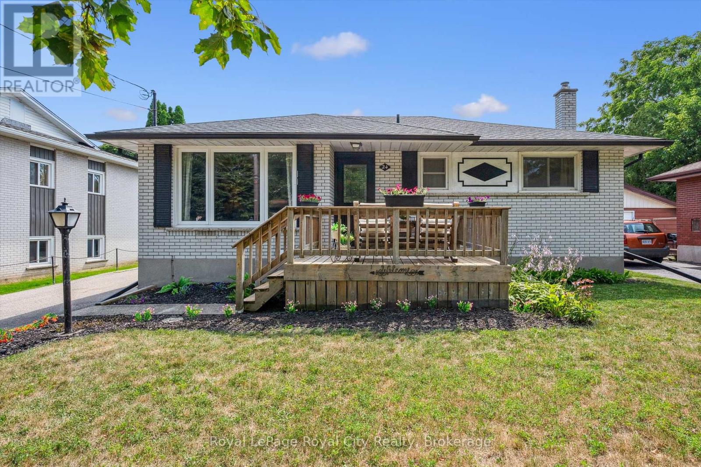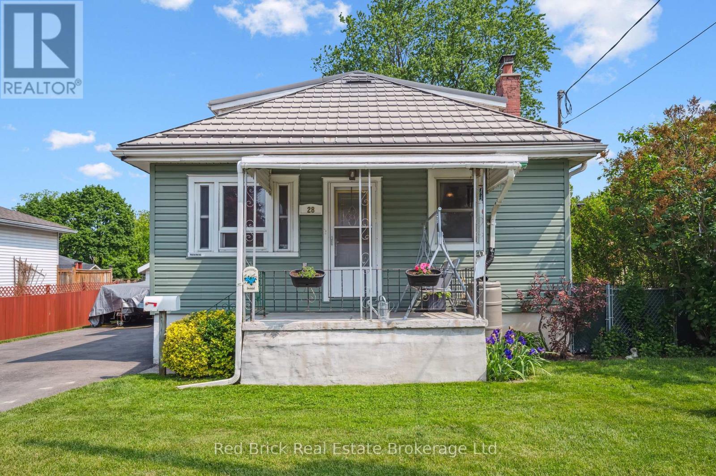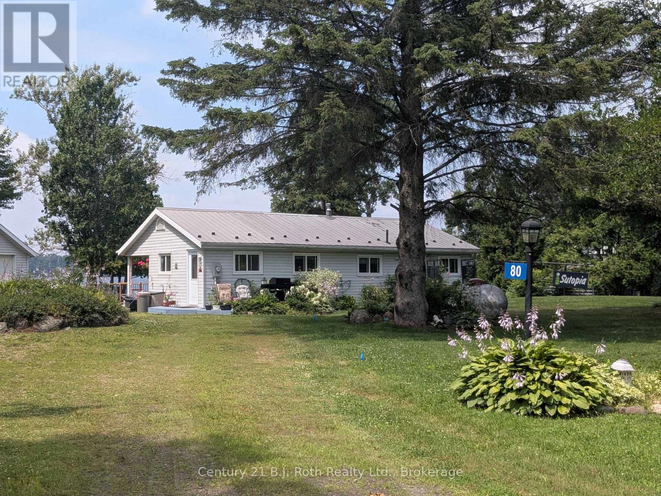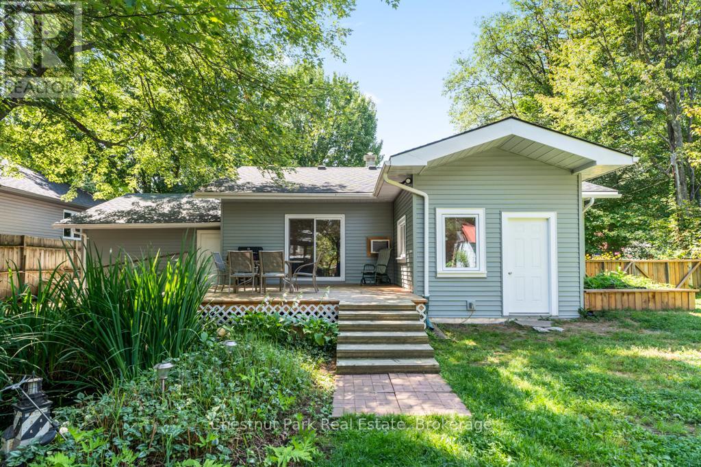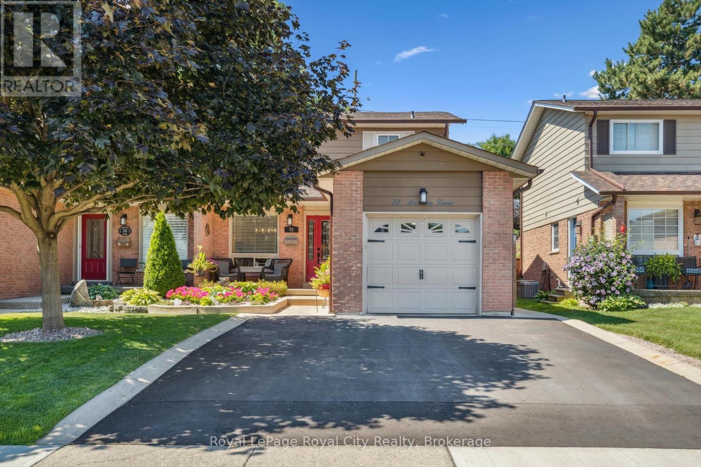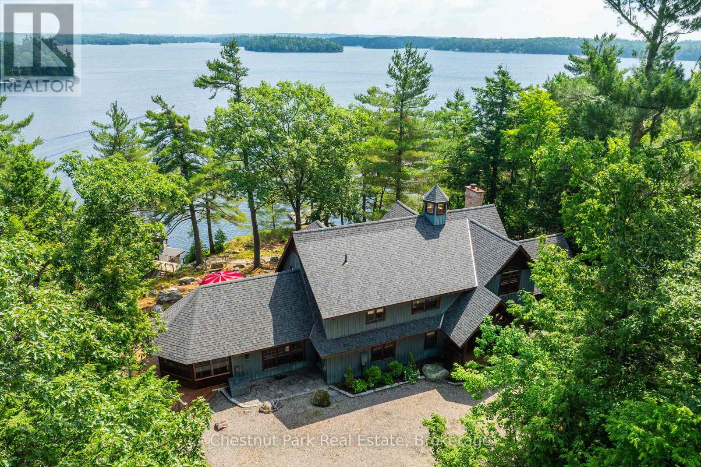413 - 645 St David Street S
Centre Wellington, Ontario
Welcome to Suite 413 - a bright and inviting top-floor 2-bedroom, 1-bath condo with TWO parking spaces (underground and surface) and a private storage locker - located in the picturesque town of Fergus. Set within the sought-after Highland Hills Community, this well-maintained home offers a spacious open-concept layout with hardwood flooring throughout the main living areas. Enjoy a separate dining space, a eat-up breakfast bar, and a sunny living room filled with warm afternoon light with a private balcony, creating a welcoming and airy ambiance. The functional kitchen is equipped with a built-in dishwasher, microwave, and pantry, perfect for daily living. The primary bedroom features a large picture window and generous closet space, while the second bedroom offers versatility as a guest room, home office, or cozy den. Additional highlights include a oversized in-suite laundry room with stackable washer and dryer. Just steps from local shops, restaurants, the Grand River, and the vibrant downtown core, this lovely condo blends small-town charm with everyday convenience. Ideal for first-time buyers, downsizers, or anyone seeking easy, low-maintenance living. (id:54532)
6356 Newcombe Drive
Mississauga, Ontario
2 BEDROOM WALK-OUT BASEMENT IN-LAW SUITE: Welcome to 6356 NEWCOMBE Drive, Mississauga. This EAST facing property is Located just steps from Heartland Town Centre, featured with a Walkout Basement in-law suite and Income Potential, this well-maintained 4+2 bedroom, 4-bathroom home sits on a large 40x110 lot with a full brick exterior and ample parking, including a 2-car garage and 3-car driveway. The main floor features formal living and dining room, a cozy family room, and a kitchen upgraded with modern granite countertops and a gas range. Beautiful hardwood floors flow through the main and upper hallway, while the bedrooms and basement offer durable laminate flooring. Upstairs, the primary bedroom boasts a spacious 5-piece ensuite, alongside three great sized bedrooms and a second 4-piece full bath. Upgraded window frames, California shutters and granite countertops in the washrooms are adding features to this home. The walkout basement includes a fully finished 2-bedroom, 4-piece bath in-law suite with a separate entrance, kitchen with gas stove, and laundry hookups. This space is ideal for rental income or extended family. Enjoy outdoor living on the 26x16 deck, complemented by a handy 9x8 shed for storage. With ceramic tile in all wet areas and plenty of space throughout, this home is move-in ready and perfect for growing families. Don't miss this exceptional opportunity. Schedule your showing today! Note:- The basement is finished (including Kitchen & Washroom) with city permit for personal use. (id:54532)
Lot 13 4 Wheel Drive
Gravenhurst, Ontario
Build Your Dream Cottage on the Severn River. A rare opportunity to invest in your future and build your own waterfront retreat. Nestled in a quiet bay on the Severn River, this beautiful, undeveloped waterfront lot offers both natural beauty and strategic appeal, a perfect canvas for your dream cottage or a wise long-term investment in land (because, as they say, they're not making any more of it!) With an elevated topography, the property is ideally suited for building high and dry, with breathtaking, private views of the shimmering water. Iconic granite outcroppings and mature trees create a true Muskoka backdrop, making it just as magical untouched as it would be developed. This is a place for stargazers, kayakers, and anyone who craves a connection to nature AND convenience. You're just 15 minutes from the famous Torrance Barrens Dark-Sky Preserve, and Gravenhurst is a scenic 30-minute drive for all your essentials. Adventure awaits on the water too: paddle over to the popular Hydro Glen Rope Swing for some summer fun. Located only an hour north of Barrie. Waterfront land in Muskoka is a timeless asset. Secure your piece of it now and watch it's value grow. Whether you're ready to build now or planning for the future, this is a place where lasting memories begin. Plan of subdivision available. Property has been recently staked with markers for ease of viewing. ALL SHOWINGS MUST BE BOOKED THROUGH LISTING OFFICE. DO NOT WALK THE PROPERTY ON YOUR OWN WITHOUT BOOKING A SHOWING WITH YOUR REAL ESTATE AGENT. DO NOT USE THE NEIGHBOURS DRIVEWAY OR WALK ON THEIR PROPERTY. The annual maintenance fee for the road is $550 + $20,000 to join the road association to use the road private road. (id:54532)
143 South Drive
Huntsville, Ontario
Live, Work and Play on this Commercially Zoned 5+ Acre Property situated on the popular Shores of Lake Vernon. This 5 Bedroom, 2 Bathroom year round home or cottage offers South West views and access to miles of boating on Vernon, Mary, Fairy and Peninsula. Less than 20 minutes to downtown Huntsville by car or by boat where you will find great shopping, restaurants, events and attractions. The property is zoned CS4 (Marina) which would allow for a multitude of uses including but not limited to a fully functional Marina, Outdoor Storage, Restaurants and Retail. The owner currently rents out 36 boat slips per season. The lower walkout level boasts a large living area, kitchen, dining space, bathroom and bedroom. Upper level is complete with 4 additional Bedrooms, a 4 piece Bathroom and a newly built Muskoka Room completed in 2017 with beautiful pine walls and a glass rail deck system providing spectacular lake views. Decks, patios and a stone fire pit area offer many outdoor areas to entertain friends and family. A bunkie at Lakeside offers additional sleeping and storage. 8-10 feet of clear water at end of main dock. The 3 Bay newly built 2000 square foot Garage is every car and toy enthusiasts dream with in-floor heating and tons of space for vehicles, a workshop or entertaining. The owner has created a large parking area for boat slip rental guests and remaining acreage is flat, maintained and ready for future development. Multitude of Commercial Uses. (id:54532)
1873 Four Seasons Drive
Burlington, Ontario
Nestled in the heart of Tyandaga, this expansive bungalow is sure to impress! Located on a sought-after street in a prestigious neighborhood, this house offers a rare opportunity to enter one of Burlington's finest areas. Boasting a cottage-like atmosphere in the backyard with multiple decks and gentle, sloping ravine access, you can enjoy your morning coffee or evening beverage surrounded by nature. Inside you will find 4 bedrooms, 3 bathrooms and as an added bonus, there is a walk out and in-law potential on the lower level, providing approximately 3000 sq ft of total living space. Freshly updated bathrooms, stunning gardens, and a beautiful she-shed just add to the appeal of this beautiful property. Book your showing today and don't miss out! (id:54532)
24 Julia Drive
Guelph, Ontario
Welcome to 24 Julia Drive, a charming 1965-built bungalow nestled in the Junction and Onward Willow section of Guelph. This house has 3 bedrooms and 1 bathroom on the main level and finished basement with an additional bedroom and bathroom making this a fantastic opportunity for an in-law suite which may be ideal for multi-generational living or income potential. Families will appreciate the excellent educational opportunities nearby, schools just a stone's throw away, ensuring your children can thrive in this vibrant neighbourhood. For outdoor enthusiasts, this property offers a fully fenced backyard, close to four parks and nine recreation facilities all within a mere 20-minute walk from your doorstep. Commuting is a breeze with public transit readily accessible; the nearest street transit stop is just a 5-minute walk, and the nearest rail transit stop is only a 24-minute walk away, connecting you effortlessly to all corners of the city. Completing this fantastic property is a large driveway offering ample parking, complemented by a detached 1.5-car garage, providing generous space for vehicles and storage. Don't miss the opportunity to make this versatile and well-located property your new home! (id:54532)
262 Greenock-Brant Twnline Line
Brockton, Ontario
Welcome to a beautifully updated 4,400 sq ft home nestled on 5 peaceful acres in the countryside, only minutes west of Walkerton. With 5 spacious bedrooms and 4 bathrooms (two 4-piece, ensuite, two 2-piece), this thoughtfully designed home offers comfort, function, and future-ready living. Fully renovated and expanded in 2001, the home features a bright, open kitchen with built-in oven and ample cabinetry. The stunning great room includes vaulted ceilings, built-in speakers, track lighting, and a ceiling fan; perfect for family gatherings or cozy nights in. Enjoy practical features like a laundry chute, generous storage, and a walk-out basement currently set up as a home gym. The lower level also includes rough-ins for a future pool room, pre-wired hot tub hookups, and direct gas lines for a BBQ or fire table. The backyard is wide open, private, and ideal for entertaining or relaxing in nature. A 22 x 45 barn with loft, hydro, and water supports a well-maintained organic pasture currently home to goats, chickens, and horses; ideal for hobby farming or simply enjoying the land. Recent updates include a new furnace (2023), renovated master ensuite (2024), new carpet and fresh paint (2024), and a new water heater. A solar panel system is in place, projected to cover your electricity costs by 2030. Whether its sunrise views from the great room or sunset evenings on the front porch, this property offers peace, space, and the chance to put down lifelong roots. Don't miss out, your forever starts here. (id:54532)
28 Barton Street
Guelph, Ontario
A neatly organized, 3 bed 2 bath in the heart of Exhibition Park, this 1.5 story house was home to a family of 8, and offers a unique opportunity for families and investors alike. Set on a 50x100 lot with a double detached garage and fully fenced yard, this timeless gem is topped with a metal life time roof. You'll find the main floor hosts 4 large, versatile rooms currently being used as 3 bedrooms + dining room, with the 3rd bedroom being easily converted back to a living room for smaller families. A welcoming kitchen with all stainless steel appliances is perfect for transforming your mealtimes into memories. A 4 piece bath with soaker tub and glass doors complete the cozy main floor.Upstairs, you'll find an expansive loft space with sprawling storage areas tucked on either side.This carpet free home also features a partially finished basement that includes a bedroom, office, 3 piece bath, rec room, wood fireplace, and walkout entrance.This home has seen many vital updates and upgrades in just the last 5 years, including furnace + heat pump (With AC Feature), tankless water heater + softener, resurfaced driveway and 300 amp service to the house AND garage. Opportunities like this don"t knock often! Don't miss out, contact to book a viewing today! (id:54532)
80 Islandview Lane
Chisholm, Ontario
IMMACULATE 3 BEDROOM 1 BATH WATERFRONT HOME/COTTAGE IDEALLY LOCATED ON AN IMPRESSIVE LEVEL MANICURED GROUNDS & CIRCULAR DRIVEWAY WITH SINGLE DETACHED GARAGE/WORKSHOP & LEAN-TO STORAGE. ROOM TO PARK YOUR MOTORHOME/CAMPER. BUNKIE (CAMPER FOR TEENS). OVER 154 FEET OF CLEAN SHORELINE WITH GORGEOUS SUNSETS OVER WASI LAKE. IMPRESSIVE BRAZILIAN CHERRY HARDWOOD FLOORS, CHERRY WINDOW SHUTTERS, PINE CATHEDRAL CEILINGS FOR THAT COTTAGE FEEL! DREAM KITCHEN WITH LARGE CENTER ISLAND & GRANITE COUNTERTOP. KITCHEN WINDOW OVERLOOKS BEAUTIFUL VIEWS OF WASI LAKE AND SUNSETS. DINING ROOM CREATES THE EAT-IN KITCHEN WITH PATIO DOOR WALK-OUT TO NEW PARTY DECK (2025) WITH NEW RAILS (2025). KITCHEN INCLUDES BUILT-IN DISHWASHER, BUILT-IN OVEN, FRIDGE, STOVE-TOP, B/I MICROWAVE.INVITING LIVINGROOM HAS COZY PROPANE FIREPLACE WITH REMOTE. MAIN ENTRANCE WAY HAS LARGE MUDROOM WITH PANTRY STORAGE & FULL SIZED LAUNDRY ROOM WITH WASHER AND DRYER INCLUDED. LOTS OF CLOSET AND STORAGE SPACE. 3 BEDROOMS + MODERN 3 PC BATH WITH STAND-UP SHOWER. INGROUND SPRINKLER SYSTEM. CENTRAL VAC SYSTEM. NEW PROPANE FURNACE (2022), IMPRESSIVE 44'X4 CANTILEVERED DOCK AT SHORELINE. PANORAMIC VIEWS OF WASI LAKE. SHORT WALK TO PARK WITH PAVILLION, SAND BEACH AND PLAYGROUND. GOLF COURSE CLOSE BY. GOOD FISHING. NICE CURB APPEAL. FLEXIBLE CLOSING. LIVE WHERE YOU PLAY! (id:54532)
23 Ewing Street
Bracebridge, Ontario
Welcome to this charming 1,711 square foot family home nestled in one of Bracebridge's most desirable neighbourhoods, just steps from Annie Williams Park and the scenic Muskoka River. This thoughtfully designed residence features an open concept kitchen and dining area, bathed in natural light and accented with warm wood finishes. The kitchen boasts a functional layout with ample cupboard/counter space, ideal for hosting friends and family. Step from the spacious living room into your private backyard oasis , complete with tranquil ponds, a waterfall and lush, mature perennial gardens. The fully fenced yard offers exceptional potential, featuring two storage spaces and plenty of space for additional landscaping or garden projects. The main floor offers two generously sized bedrooms, a cozy library nook, and a bright four piece bathroom. An additional above- ground bedroom showcases soaring ceilings, a built in wood bench, large windows, and its own separate entrance. The lower level provides additional living space with a well-lit family room, a second kitchen and a bonus room currently being used as an extra bedroom. This property has great curb appeal with natural stone accents and underwent significant exterior updates in 2023 including new siding, soffits, fascia, sliding door and a new deck. Additional recent upgrades include fresh interior paint, a new stair runner and updated flooring on the main level which was completed this Spring. Located on a quiet tree lined street with larger lots, mature trees and a welcoming community feel, this home offers the best of Bracebridge living. Enjoy daily strolls to Annie Williams Park which features beaches, docks, walking trails, a playground, seasonal events and an outdoor skating rink in winter. Conveniently located within walking distance to schools, shops, restaurants and amenities, this property offers an exceptional lifestyle opportunity. (id:54532)
72 Maiden Lane
Milton, Ontario
This home is a lifestyle located in Old Milton! Discover this charming, well-maintained semi-detached home where thoughtful design meets everyday comfort. Step inside and immediately appreciate the care taken with this property. The spacious main floor welcomes you with a flowing floorplan. Updated kitchen area in the heart of the home, with a dinette area as well as a separate dining room. The living room features a shiplap accent wall, laminate floors, and sliders leading to the rear yard. The upper level boasts three spacious bedrooms, a four piece bathroom and a hallway linen closet completes this level. The finished basement expands your living space significantly, featuring a large recreation room perfect for entertaining or relaxing, complete with an electric fireplace insert with a brick surround. The true highlight of this home lies just beyond its doors. Both the front and backyards are gorgeously landscaped and designed for low-maintenance enjoyment, allowing you more time to savour your surroundings. The backyard is a private sanctuary, featuring a custom-sized pool perfect for summer dips, complemented by a retractable sunshade that provides flexible shade on demand. This outdoor haven is truly a loving extension of the home, offering an ideal setting for gatherings or quiet contemplation. Don't miss the opportunity to make this meticulously cared-for property your own! (id:54532)
1341 Innisfree Road
Muskoka Lakes, Ontario
A wonderful opportunity to own a rare piece of Muskoka's finest. Nestled on prestigious Acton Island and graced by the shimmering waters of Lake Muskoka, this stunning four Bedroom, two and a half Bathroom cottage offers an unparalleled blend of refined comfort, natural beauty and timeless elegance. The heart of this year round cottage is an expansive open-concept living, dining and kitchen area, anchored by a majestic full-height wood-burning fireplace. Expansive windows gift you with views of the lake and wood accents help bring nature in. The Chef's kitchen is ideal for entertaining, featuring a generous island, custom cabinetry and seamless flow to principal gathering spaces. The main floor Primary Bedroom acts as your own private sanctuary, complete with a recently renovated spa inspired ensuite and walkout to the deck. The upper level boasts three additional bedrooms and a 4 piece washroom each with stunning views and an abundance of natural light. Curated for both comfort and connection, this beautiful cottage includes a cozy additional sitting room and a light filled three season Muskoka Room-the perfect spot to enjoy morning coffee or evening cocktails. Step outside to the expansive deck, where a contemporary glass rail system enhances unobstructed views of lake Muskoka- an idyllic setting for dining, lounging and soaking in the scenery. Follow the gentle sloping pathway to the impressive two storey boathouse, nestled on 275 feet of shoreline where upper level living quarters boast two bedrooms and a four piece washroom making it the perfect place for guests or extended family. At the water's edge enjoy deep water and great sun with Eastern exposure. The boathouse offers 2 boat slips and an additional swim dock. Located just minutes from the charming hubs of Port Carling and Bala, this stunning cottage blends comfort, functionality and the Muskoka lifestyle you've been dreaming of. (id:54532)

