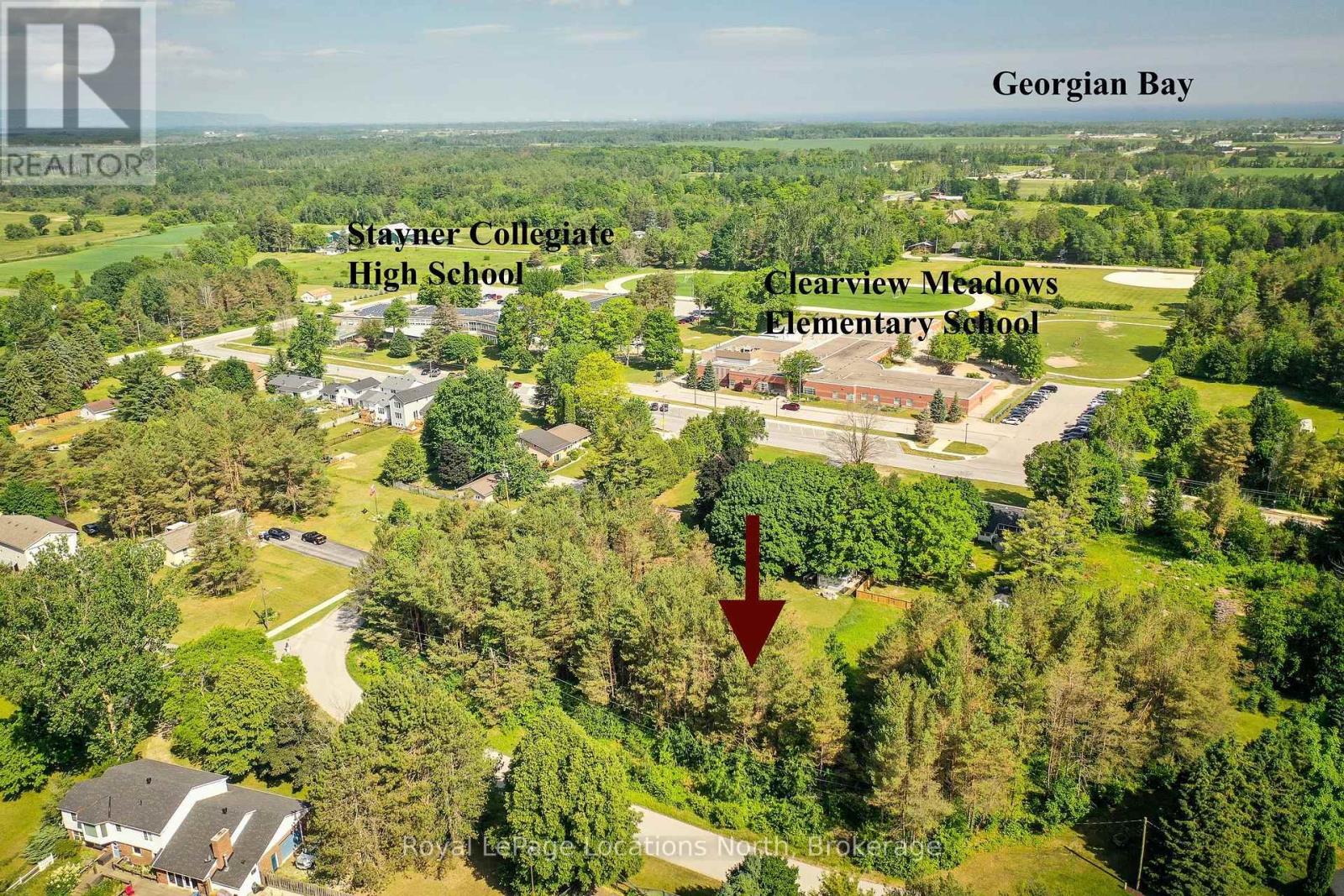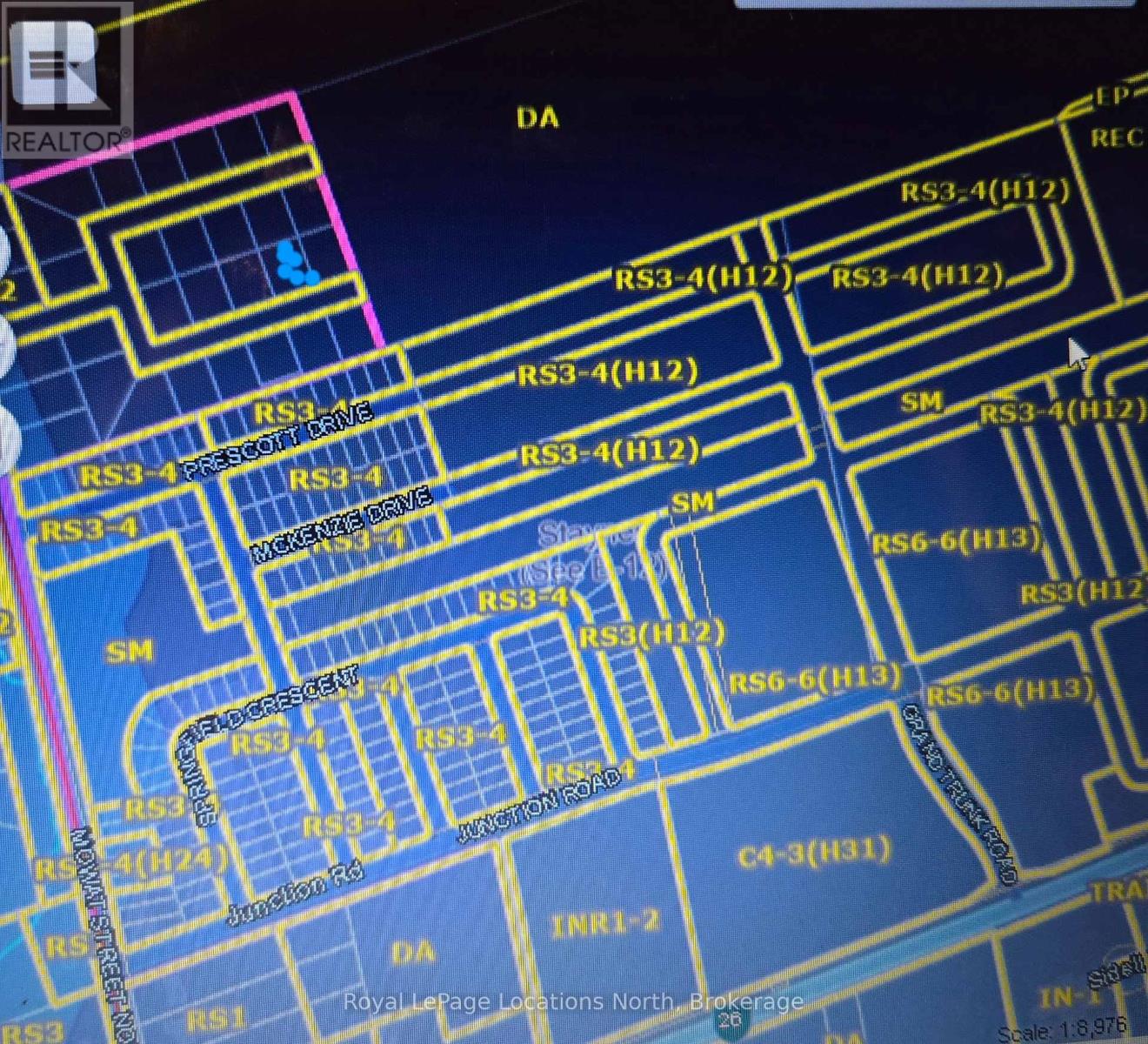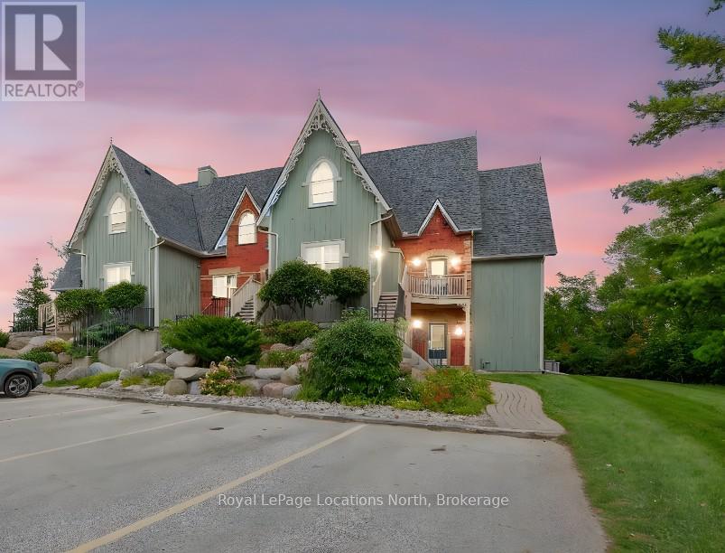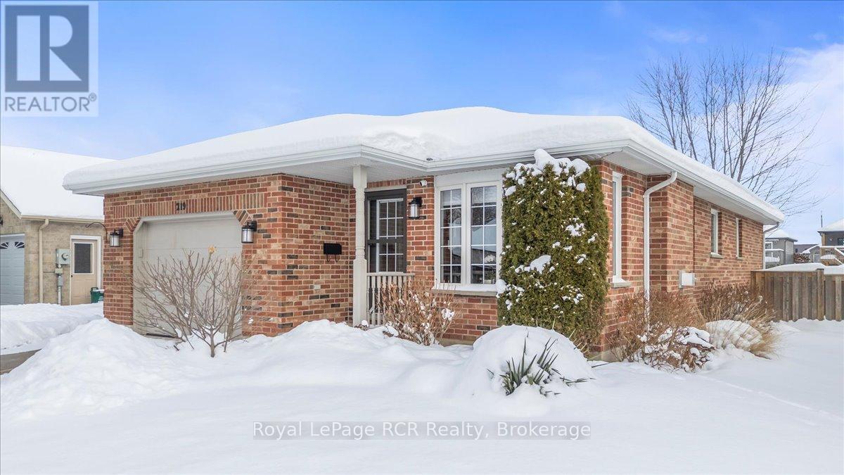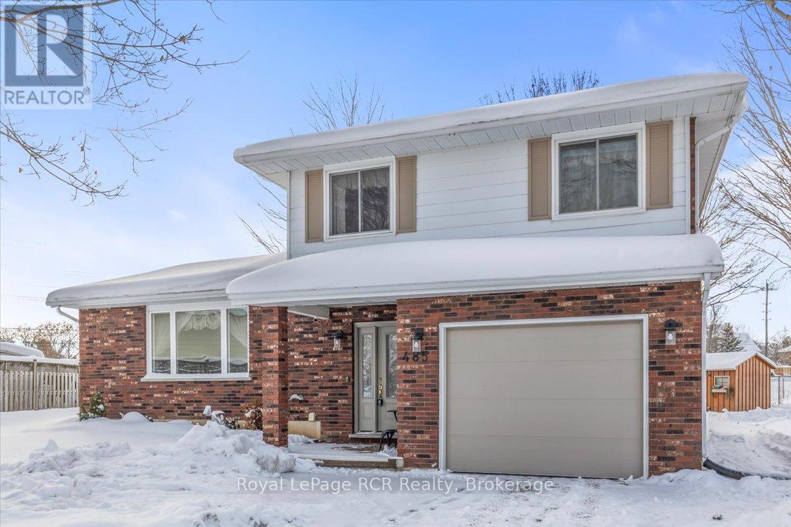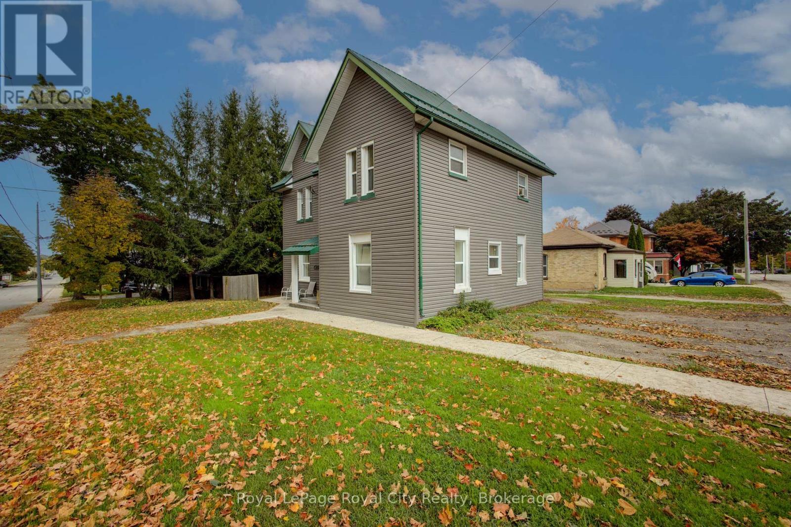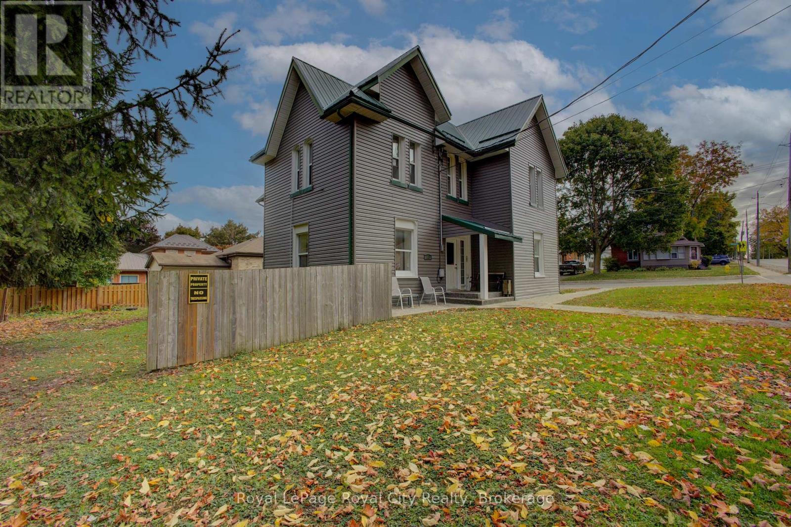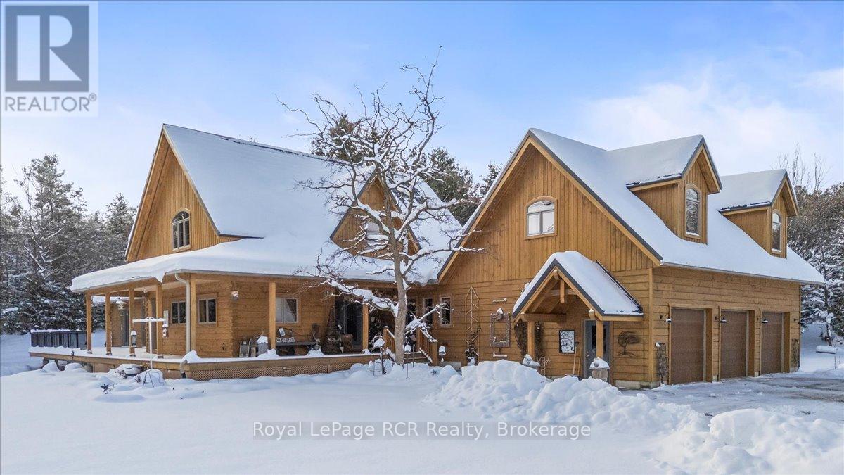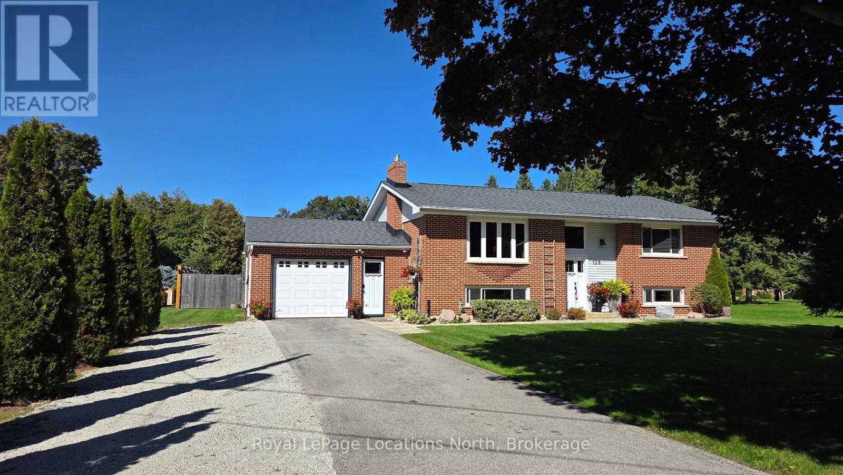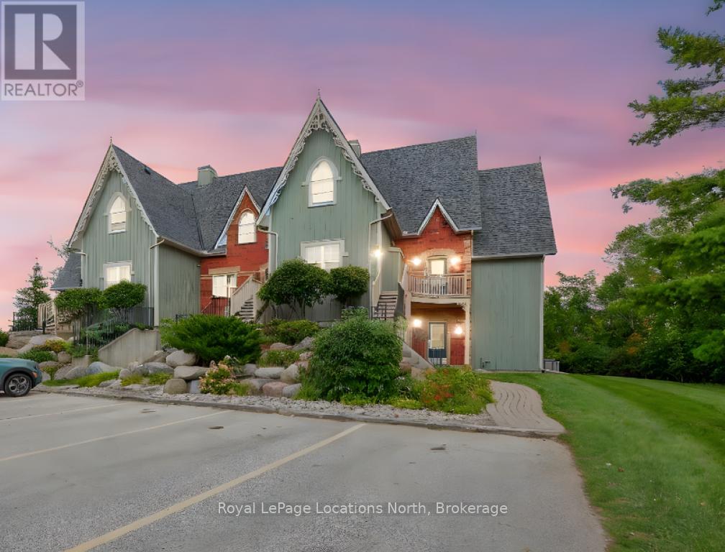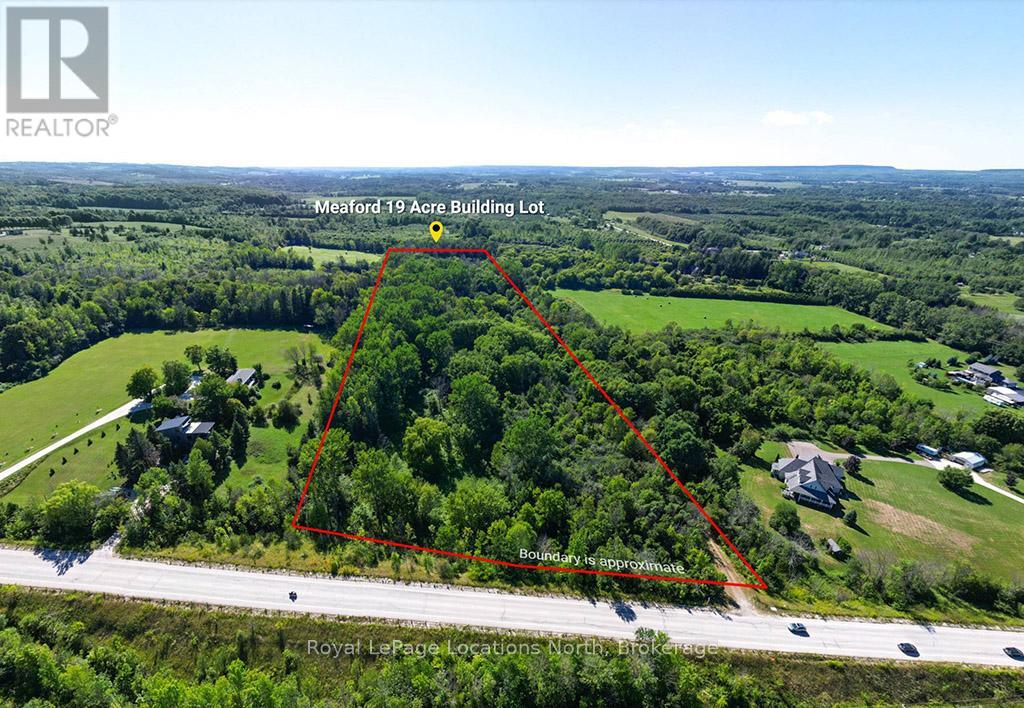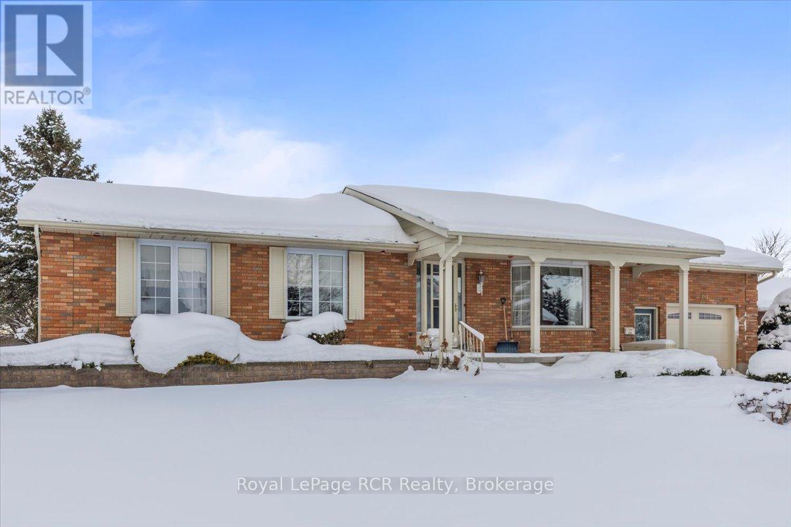8 Jonathan Court
Clearview, Ontario
Rare Opportunity to Secure a Prime Building Lot on a Quiet, Exclusive Court! Don't miss out on this incredible chance to invest in a future dream home! This spacious 100-foot lot is nestled in a peaceful court with just three homes, offering privacy and tranquility. The location is second to none, with both the high school and elementary school just a short stroll away. No busy roads to cross. Plus, scenic walking trails are right across the street for your enjoyment! This lot could potentially be subdivided into two once full services are available, making it even more valuable. Perfectly positioned just minutes from Highway 26, you're a quick drive to Collingwood, the Blue Mountains, and Wasaga Beach. Barrie is just a 40-minute drive, giving you easy access to everything you need. While building permits aren't available just yet, the wait wont be long. Act now to secure this exceptional property and set yourself up for future success! (id:54532)
Pt 26 - Ptlt26 Mowat Street N
Clearview, Ontario
Terrific opportunity to own a large residential lot (.35 acre) for future development. This property is part of a small enclave of 26 lots, located in development area of Stayner, within the urban boundary, just off Highway 26, and adjacent to the large residential subdivision known as Nottawasaga Station. Water and sewer services not available yet but nearby, Great location, close to Wasaga Beach, Collingwood and Blue Mountain area. (id:54532)
121 - 170 Snowbridge Way
Blue Mountains, Ontario
Calling all SKI SEASON FAMILIES! COME ENJOY Ontario's 4-Season Playground this winter in this cozy Mountainside Retreat! Available January 1, 2026 this charming, beautifully-maintained & fully furnished ground level suite offers open concept living ideal for entertaining and warming up by the stone-surround gas fireplace after a day on the slopes. With 2 bedrooms & 2 full bathrooms, there is plenty of room to enjoy all our area has to offer during the winter months. Features include in-suite laundry, ample parking, walk-out patio for BBQing & star gazing. Historic Snowbridge offers a shuttle to Blue Mountain to make your visits to the Village seamless. Price is for Seasonal Lease. (id:54532)
219 16th Avenue Crescent
Hanover, Ontario
Immaculate, picture-perfect home located in desirable area of Hanover! This stunning property has been expertly renovated from top to bottom, and it sure does show! You'll be greeted by a welcoming living room with cozy gas fireplace, a custom-built Ash wood kitchen, complete with a full appliance package. From the kitchen, step outside through the patio doors to enjoy your fenced yard and deck, featuring an automatic awning-perfect for outdoor relaxation. There are 2 beautiful bedrooms and two newer bathrooms on the main floor. The primary bedroom is highlighted by a custom closet. To complete the mainfloor living there is a and a convenient laundry room and access to the attached garage. The lower level is designed for versatility, providing ample space for extended family or the opportunity for an in-law suite. It features a spacious recreation room, a bathroom, a bedroom, and an office or hobby room that could easily be transformed into another bedroom. This home truly has it all! This home delivers everything you need and more - it is a definite must see! (id:54532)
485 2nd A Street
Hanover, Ontario
Welcoming Home and Neighborhood Close to Amenities. This beautifully maintained one-owner home features a perfect layout for family gatherings and entertaining friends. As you step inside, you'll appreciate the spacious main level with welcoming foyer, bright living room, dining area, and kitchen equipped with an appliance package, a convenient 2-piece bathroom and a comfortable family room with a cozy gas fireplace leading out to a deck and backyard through patio doors. The upper level showcases three spacious bedrooms and a generously sized bathroom. The unfinished lower level offers ample space for storage, a workshop, or whatever you envision. Additionally, updates have been made in recent years, including a new roof, a forced air furnace, an on-demand hot water heater, reverse osmosis system, water softener, and a garage door opener for the attached garage. This property is truly a prime find for any family and is move-in ready before Christmas! (id:54532)
103 Patrick Street E
North Huron, Ontario
Discover a fantastic investment in the heart of Wingham! This four-plex offers a stable, income-generating opportunity in a desirable Huron County community. Perfect for new and experienced investors looking to capitalize on the strong demand for quality rental properties in the area. Key Investment Highlights: Four Self-Contained Units. Each of the four units features a practical and tenant-friendly layout: 1 spacious bedroom, full bathroom, functional kitchen, comfortable living room. On-Site Laundry: A highly sought-after amenity providing convenience for all tenants and a reliable income stream. Dedicated Parking: Includes 4 outdoor parking spaces, ensuring hassle-free parking for all residents. Excellent Location: Situated in Wingham, known for its small-town charm, local amenities (hospital, shopping, schools, community complex), and strong community spirit. Wingham is part of the Municipality of North Huron, offering a blend of rural appeal and convenience. Turnkey Potential: A fantastic opportunity to secure a fully-rented and easily-rentable property with a proven history of demand. The Units: The 1-bedroom, 1-bathroom design of each unit appeals to a wide range of tenants, including singles, young couples, and retirees. With separate living, kitchen, and sleeping areas, the units offer comfort and privacy. (id:54532)
103 Patrick Street E
North Huron, Ontario
INVESTMENT OPPORTUNITY: Prime 4-Plex in thriving Wingham, Ontario! Each of the four units features a practical and tenant-friendly layout 1: Spacious bedroom, 1 full bathroom, functional kitchen, comfortable living room & on-site laundry: a highly sought-after amenity providing convenience for all tenants and a reliable income stream. Dedicated parking: Includes 4 outdoor parking spaces, ensuring hassle-free parking for all residents. Excellent location: Situated in Wingham, known for its small-town charm, local amenities (hospital, shopping, schools, community complex), and strong community spirit. Wingham is part of the Municipality of North Huron, offering a blend of rural appeal and convenience. Turnkey Potential: A fantastic opportunity to secure a fully-rented or easily-rentable property with a proven history of demand. (id:54532)
133195 Allan Park Road
West Grey, Ontario
Luxury Country Retreat Nestled on a Peaceful, Private & Lovingly Landscaped 9.8-Acre Property. As you approach the magnificent log home, which commands attention, you'll be drawn to the front steps leading up to the welcoming composite porch, inviting you to explore the interior. As you step through the front door, you'll be greeted by a bright, spacious, and immaculate interior. The main floor showcases an impressive kitchen with an oversized island & a complete appliance package, dining area with access to expansive deck, a grand great room with soaring cathedral ceilings, & a stunning wood burning fireplace that makes a bold statement complete with a dumb waiter for added convenience. The tranquil primary bedroom features a five-piece ensuite and a walk-in closet that meets your every need. Another full bathroom, a large laundry room, & a practical mudroom completes the main level. As you ascend the log stairs to the second level, you'll appreciate the open office space overlooking the main floor and discover two generous bedrooms sharing another well-appointed bathroom. The walkout basement presents endless possibilities - ample space for a workshop, storage, separate panel for generator, or your own custom finishing touches. There's also a substantial cold room with walk up access to the triple car garage, plus a fully finished loft above the garage with custom finishing touches that any guest would absolutely love and may never want to leave. After you've explored the spectacular interior, step outside to find an older home used for storage, along with a large storage shed & a garden shed, surrounded by many perennial flower beds. This property offers not just a home, but a serene lifestyle in a beautiful setting on a quiet country road within minutes to Allan Park Conservation Area where you can enjoy fishing, cycling, snowshoeing, skiing & hiking trails, and tobogganing. Are you ready to confidently claim this extraordinary home and property as your own? (id:54532)
128 Montgomery Street
Meaford, Ontario
Welcome to this fully renovated gem on one of Meaford's most sought-after streets Montgomery Street, affectionately known as Teachers Row. Homes here rarely come to market, and its easy to see why. This charming 3-bed, 3-bath solid brick home sits on over half an acre, offering in-town convenience, timeless style, and relaxed living just a short stroll to Georgian Bays sandy shores and the local school. Bathed in natural light from sunrise to sunset, the home is perfectly positioned to enjoy both morning rays and evening views from the front and back decks. Curb appeal shines with a paved driveway, natural stone walkway, and heated, partially insulated garage with inside access via the lower-level mudroom. Inside, the open-concept kitchen and dining area impresses with a custom handcrafted island, solid wood cabinetry, and Maytag True Fingerprint-Resistant appliances. Step through the walkout to your fully fenced backyard, ideal for entertaining or taking in the seasonal Bay views. The main floor features a spacious primary bedroom with LG Laundry Tower, a generous second bedroom, and a luxurious 5-piece bath with double sinks and soaker tub. The lower level includes a private third bedroom with 3-piece ensuite (in-floor heat, rainhead shower, custom vanity), a second kitchenette, cozy living area with electric fireplace, and separate entrance ideal for guests or income potential. A bonus 380 sq ft family room features a gas fireplace and its own 3-piece bath with in-floor heating and rainhead shower, perfect for movie nights or playtime. Outside, enjoy stone landscaping, a sand pad with drainage for pool or firepit, 30AMP RV hookup, and generator rough-in all ready for year-round enjoyment. This is Meaford living at its best. (id:54532)
121 - 170 Snowbridge Way
Blue Mountains, Ontario
STA Approved 2 Bedroom + 2 Bathroom Historic Snowbridge Condominium with Proven Income! An ideal opportunity for a turn-key investment steps from Ontario's 4-Season Playground, a mountainside retreat for your personal full-time use, or both. This charming, well-maintained ground level suite offers open concept living great for entertaining and enjoying the stone-surround gas fireplace after a day on the slopes. Take advantage of this end unit's backyard privacy and beautiful yard, all maintenance free. Features include in-suite laundry, owner locker, ample parking, walk-out patio for BBQing & star gazing. Enjoy Snowbridge's amenities; shuttle to Blue Mountain, beautifully cared for seasonal outdoor pool with change rooms, paved walking trails. (id:54532)
Ptlt 12 7 Grey Road
Meaford, Ontario
Your dream building lot awaits just under 20 acres of peaceful, beautifully forested land where nature and opportunity come together. A charming canopied entrance welcomes you down a quiet lane, setting the tone for the sense of calm and privacy that defines the property. Tucked among the trees are two sunlit clearings, perfect for building your forever home or peaceful retreat. A large, tranquil pond adds to the natural beauty, while multiple outbuildings already set up for off-grid living give you the chance to settle in and enjoy the land right away. Some services are conveniently located at the driveway, making the transition to your build seamless. Walk to school with ease, and reach the heart of Meaford in just three minutes where quaint shops, restaurants, and essential amenities await. Whether you're dreaming of a quiet life close to nature or a place to build your future, this special property offers a rare mix of serenity, convenience, and possibility. (id:54532)
29 2nd Street Crescent
Hanover, Ontario
Have you been searching for a well-constructed brick bungalow that offers magnificent panoramic views of the countryside? This home may be the ideal choice for you. It features a welcoming front porch, a bright living room, and a kitchen with an adjoining dining area that includes patio doors leading to a deck with awning, three bedrooms, two bathrooms, and an oversized recreation room equipped with a bar. Additionally, there is a utility room that provides workspace and ample storage. If you need space for extended family, the lower level may be just the perfect spot. Additional features include a forced air gas furnace, central air conditioning, wiring for a generator, an irrigation system, and a spacious attached garage. This property represents a unique opportunity for those seeking both comfort, convenience and a million dollar view! (id:54532)

