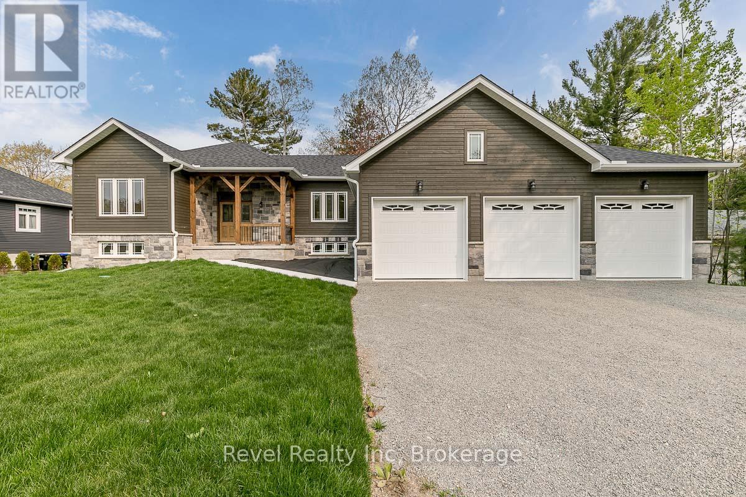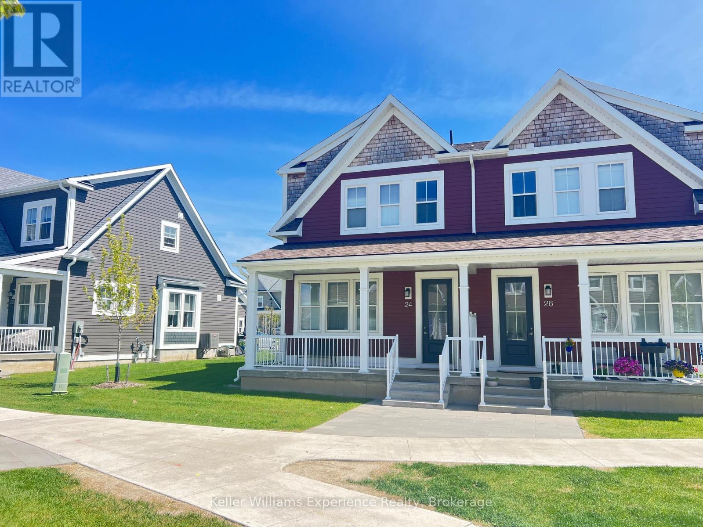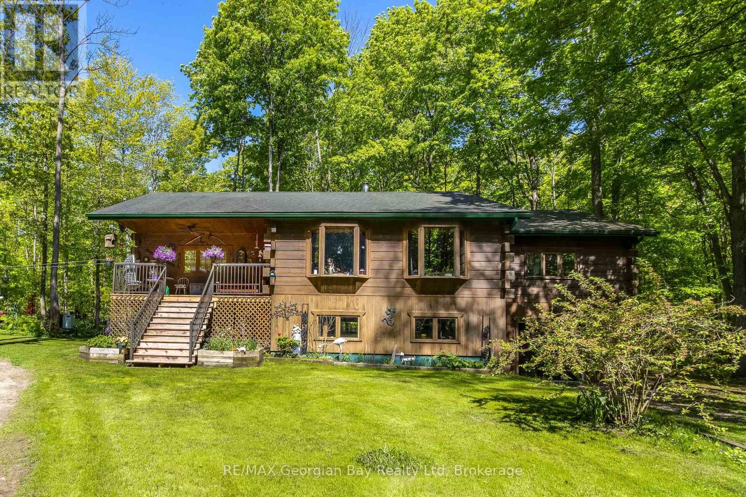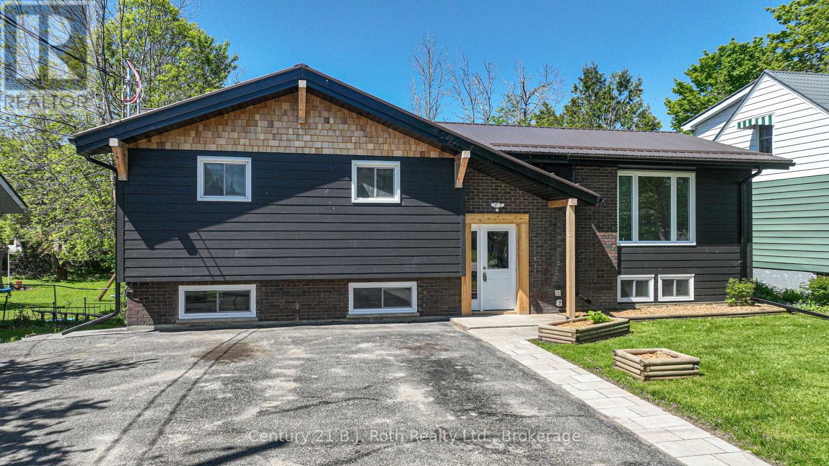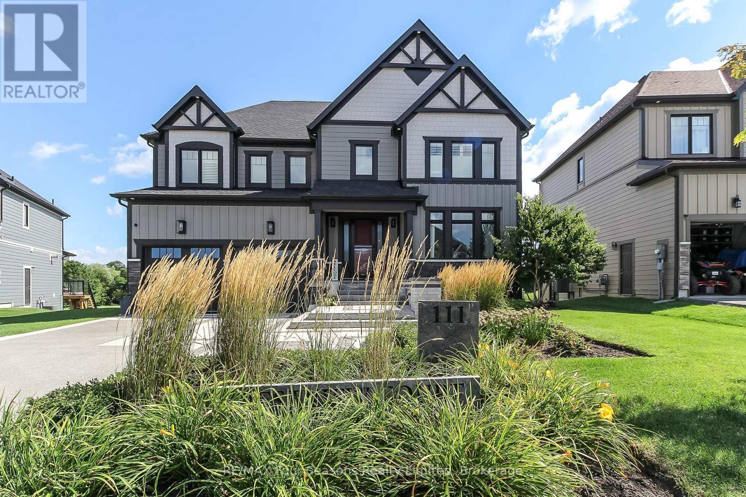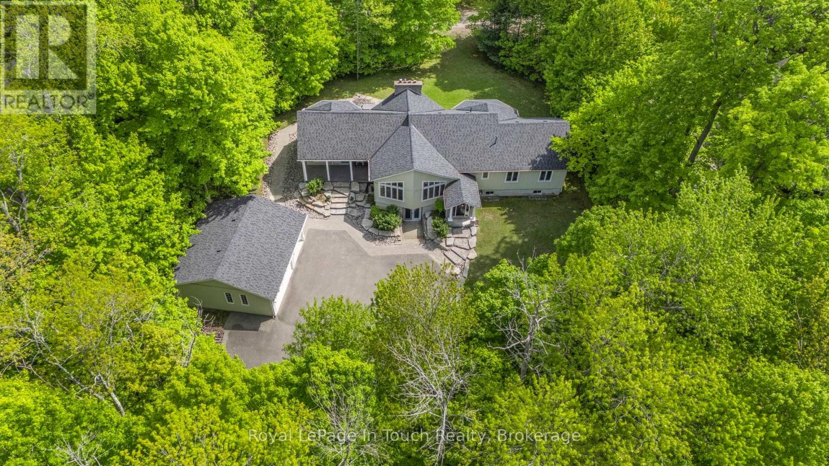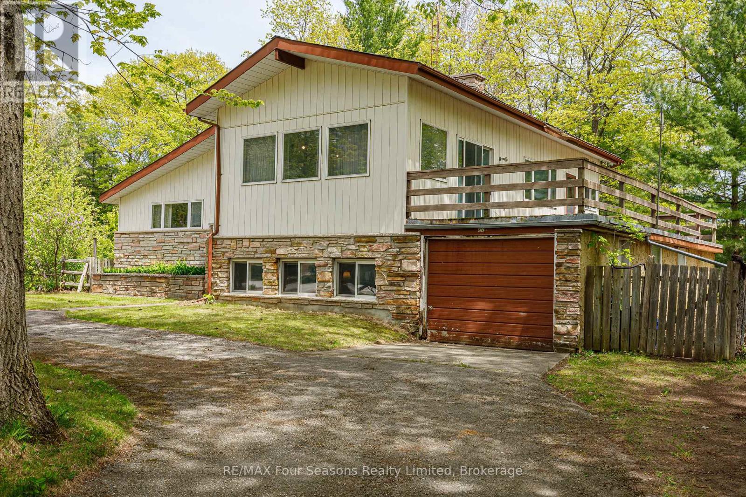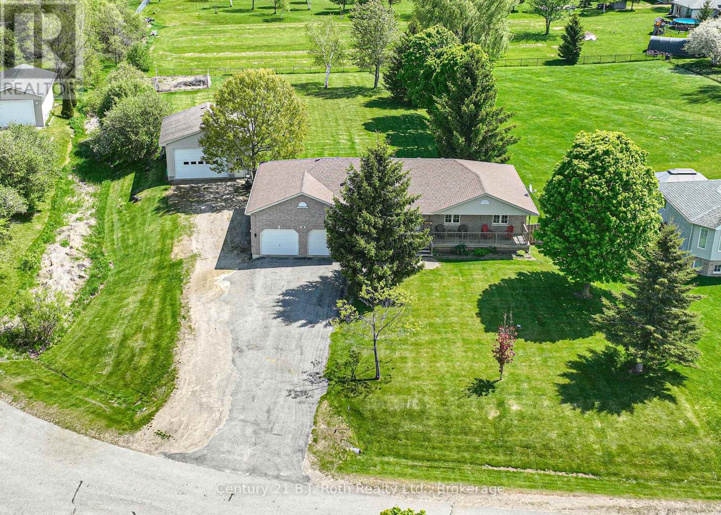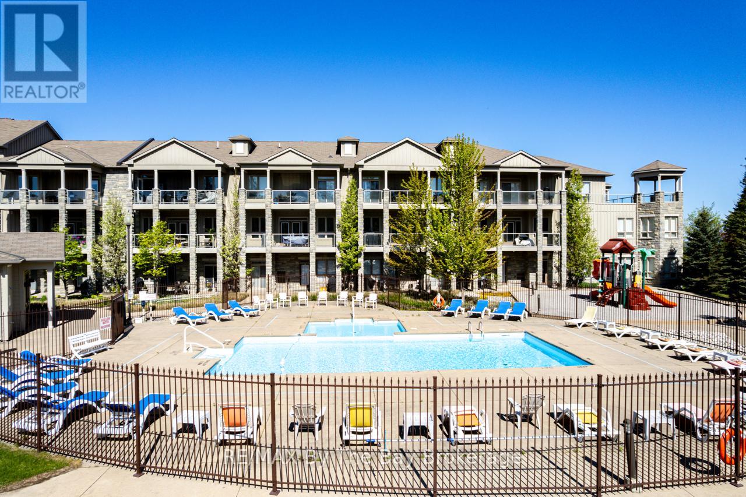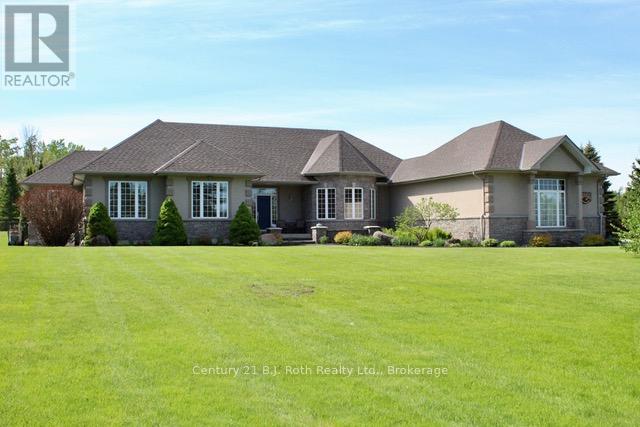Lot 18 Voyageur Drive
Tiny, Ontario
Discover your dream home in the serene beauty of Tiny Township, where nature and comfort seamlessly merge. This exquisite, 1,740 sq. ft. ranch bungalow to be built, promises a lifestyle of luxury and relaxation. The meticulously designed home features 3 spacious bedrooms and 2 full bathrooms on the main level, where 9 ft. and vaulted ceilings create an open, airy ambiance in the living area. The gourmet kitchen is adorned with a large island and elegant granite countertops. The adjacent living room is a cozy retreat with a gas fireplace and a convenient walkout to an expansive deck, also accessible from the primary bedroom that is complete with an en-suite bathroom and a generous walk-in closet. For your convenience, a main floor laundry room adds to the practicality of daily living. Hardwood and ceramic flooring elevate the interior, ensuring both beauty and durability. Parking is a breeze with an attached triple garage offering inside entry. The full, high, unfinished basement holds the potential for your custom finishing touches and includes a rough-in for a third bathroom. Embrace nature on your private, treed lot, spanning over half an acre. You have the opportunity to customize the aesthetics with various color options for siding, roof shingles, flooring, and kitchen finishes. This home is thoughtfully located in close proximity to marinas and public beaches along breathtaking Georgian Bay, as well as the natural wonders of Awenda Provincial Park. Additionally, you're just minutes away from the charming towns of Midland and Penetanguishene, offering a wealth of amenities, medical centers, golf courses, restaurants, and shops. Whether you're a retiree in pursuit of serenity, a professional seeking work-life balance, or someone who relishes the convenience of working from home, this new home in Tiny Township beckons you to live your best life. Don't miss the opportunity to make it yours! Pictures and video are of a previously built home of the same model. (id:54532)
66 Joliet Crescent
Tiny, Ontario
This large and spacious 2800 square ft. 2 storey home is situated in Coutnac Beach offering 4 generous sized bedrooms, 3 1/2 baths, walkout to rear deck, walk in pantry, hardwood floors, main floor family room, generous sized rec room, detached garage, mature lot, forced air gas heating, & central air conditioning. The bonus here is there is also an adjacent 1389 s.f. self contained 2 bedroom suite with kitchen, living area, fireplace, 4pc washroom, and deck for additional family members providing a family sanctuary or compound. Enjoy the Benefits of residing in Coutnac Beach with 5 private waterfront parks with child friendly sandy beaches and an interconnecting trail system, (golf cart friendly) from park to park. Located only minutes away from a boat launch, marina, and playground. Coutnac Beach offers a unique home and cottage lifestyle where one can enjoy the waterfront shoreline with eastern exposure. (id:54532)
24 Danielle Crescent
Midland, Ontario
Located in a sought-after executive community, this spacious 4-bedroom, 2.5-bath home is thoughtfully upgraded and beautifully maintained. Very bright, west facing corner unit with large windows throughout. The primary suite offers a walk-in closet and an elegant 3-piece ensuite. Enjoy the generous storage and multiple walk-in closets. A striking solid oak staircase anchors the home, complementing the airy open-concept layout with 9 ceilings throughout. The kitchen is both stylish and functional, featuring stone countertops, brand-new appliances including a gas stove, and upgraded under-cabinet lighting. Custom designer lighting extends throughout the home, including stairwell auto lighting, hallway pendant fixtures, and exterior motion detection for added security. Total upgrades valued at over $90,000 including a $4K water softening and filtration system and $4K in custom blinds throughout the home for comfort and privacy. A detached garage and ample parking add everyday practicality, while the low-maintenance yard and attractive curb appeal make this property a standout. Enjoy the convenience of nearby trails, restaurants, the waterfront, and shopping! (id:54532)
280 Conc 6 West Road W
Tiny, Ontario
White pine log home on 48.8 acres. Consists of 3 bedrooms, 2 bathrooms a large living room with vaulted ceilings finished in tongue and grove pine. The basement is unfinished because it is was used as a woodworking shop. Walk-out from Kitchen/Dining area to 16' x 14' patio/deck redone last year. There is a large cleared area at the front of the property to build a large detached garage/workshop. Nature is at its best with walking trails throughout the property including a pond. The property consists of white and red pine and numerous hardwood which can be used to heat the house. Heat source consists of a airtight woodstove plus a propane gas furnace. There is a Forest Management Program presently being used for this property. The property taxes noted on the listing includes the reduction in taxes with having this program. This management program is not assumable therefore an application will be required by the new owner. (id:54532)
571 High Street
Orillia, Ontario
Turn-Key Triplex Ideal for Multi-Generational Living or Savvy Investors! Are you searching for the perfect home to accommodate a large or blended family? Or perhaps you're an investor looking for a beautifully renovated, turn-key income property? Welcome to this exceptional opportunity in the heart of Orillia, just a short stroll from Lake Simcoe and offering quick access for commuters. This impressive home has been completely transformed by a highly regarded local custom home builder and features three fully fire coded, self-contained units making it as versatile as it is stylish. Main floor features nearly 1400 sq.ft. of living area including 3 generous Bedrooms, fully updated 4pc. Bath, main floor Laundry, open concept Living area, new Rockwood Kitchen w/soft close cabinets, quartz countertops & backsplash & walkout to private deck overlooking the fenced rear portion of the 63 x 134 lot. The bright Basement features 2 separate 1 Bedroom Apartments each with full walkout to the backyard & patio area, newly installed high efficiency Baseboard heaters, stylish & updated Bathrooms! Steel roof, Forced Air Gas furnace (6 yrs. Old). 2025 renovation updates include: Eavestrough, soffit and facia; upgraded, luxury siding (Hardie board); lighting throughout the home including pot lights; windows; interior and exterior doors; baseboard and trim throughout; Freshly painted throughout; Hardwood stairs; Luxury vinyl flooring throughout; Upgraded electrical with 3 separate meters and panels with breakers (ESA certified); Main floor kitchen; renovated bathrooms x 3 units including tubs, toilets, vanities, taps, etc.; New appliances throughout (5 yr transferable warranty); Whether you're seeking a stunning multi-unit home for family, or a high-quality investment with incredible rental potential, this property checks every box. Don't miss your chance to own a fully modernized, move-in-ready triplex! (id:54532)
111 Crestview Court
Blue Mountains, Ontario
Crestview Estates home comes fully equipped as seen, and ready to enjoy this summer. This 4+ bedroom home has the most beautiful outdoor space, its like being on vacation! Featuring an in-ground pool, hot tub, stone pizza oven, fire pit, gazebo, and mature landscaping, with a treed berm and waterfall for privacy, all connected by flagstone paths. This home is nestled on a premium lot offering views of the par 3 13th hole of Monterra Golf Course and has views of Blue Mountain. Just minutes from the Village at Blue Mountain, ski clubs, spa, trails, and the shores of Georgian Bay. You are also minutes away from Collingwood. This is four-season living at its finest. The open-concept main floor with stunning soaring ceilings is perfect for entertaining. The hub of the home features a stunning chefs kitchen with quartz counters, Wolf & Sub-Zero appliances, large island, walk-through coffee bar with a bonus walk-in pantry, and a separate dining room. Custom built in cabinetry houses a framed tv and fireplace. 3 Walk-outs to the outdoor deck make this perfect indoor/outdoor living during the beautiful summer months. Convenient mudroom with built-ins connects to both the double garage and rear deck. Upstairs the spacious primary suite offers a spa-inspired ensuite and custom walk-in closet. Two additional bedrooms have private ensuites, plus a versatile fourth bedroom / office with laundry room. The finished walk out lower level is built for entertaining, complete with a wet bar, glass wine cellar, media room with gas fireplace and an exercise space. A guest bedroom and full bathroom, along with a cold storage room finish off the space. This home truly offers the best in luxury, privacy, and lifestyle. Extras: 0.5% BMVA fee on purchase price. Optional membership @ ($0.27+ HST x above grade sq. ft.) includes many benefits like a shuttle bus to village, discounts at shops and restaurants and more. Yearly fee of approximately $822.00 would apply & paid quarterly. (id:54532)
726 Pennorth Drive
Tiny, Ontario
Welcome To The Beach Life! This Well Maintained 2,663 Sq. Ft., 5-Bedroom, 3-Bathroom, Home Or Cottage Sits Just A Short Walk From The Gorgeous Sand Beach And Crystal-Clear Waters Of Georgian Bay. The Main Floor Features A Bright & Convenient Layout With Large Principal Rooms, Vaulted Pine Wood Ceilings, 2 Natural Gas Fireplaces & Windows Galore. Huge Composite Sun-Deck Off Of The Family Room Offers A Nice Private Retreat To Lay-Out, Read A Book Or Catch Some Rays While Listening To The Sounds Of Nature That Surrounds You. Massive Forested Backyard Is The Perfect Spot To Entertain, Relax And Enjoy Evenings Around The Bonfire With Friends And Family. Cozy Covered Porch Provides Both Privacy & Shade After A Relaxing Day At The Beach. Full Height, Partially Finished, Walk-Out Basement With Woodburning Fireplace Offers The Potential To Almost Double The Current Living Space. Additional Features Include: Two Beach Access Walk-Downs Within Less Than 500 Ft. From Property. Huge 3-Car Detached Garage. Located In A Quiet Neighborhood. Premium Forested 195 x 175 Ft. Lot (0.68-Acre) Provides Maximum Privacy. Walking/Hiking Trails With Tons Of Wildlife. Gas Heat. A/C. High Speed Internet. Professionally Landscaped. Located Just 1.5 Hours From The GTA, And Only 15 Minutes From Town. Don't Miss This Incredible Opportunity To Create Lasting Memories In This Amazing Home. Go To Multimedia To View More Pictures, Video Walk-Through & Layout. (id:54532)
828 Oxbow Park Drive
Wasaga Beach, Ontario
DEVELOPMENT POTENTIAL~ Possibility for Lot Severance! Discover the Calm and Quiet of this Unique Property Situated on a Generous 20,000 sq ft lot, Surrounded by Mature Trees and Natural Beauty. A Nature Lover's Paradise~ Perfect for Fishing Enthusiasts & Bird Watchers! Welcome to your personal retreat Where Water, Wildlife, and Recreation Come Together in Perfect Harmony! Explore the World's Longest Freshwater Beach and Iconic Oxbow Dunes! Wasaga Beach is a Thriving Community with Abundant Amenities! Experience Small-Town Charm with Big-City Perks Including: Shopping (Future Costco), Dining, Sports Parks, Modern Arena/Library and YMCA. Enjoy Canoeing, Kayaking, Pontoon Boating, Motorized Water Sports and More, all from the Public Boat Launch~ 100 Steps from your Door. Prime Location~ Close Proximity to Historic Downtown Collingwood, Golf Courses, Waterfront Events, Music Festivals/ Concerts, the Renowned Blue Mountain Ski Resort and Blueberry Trails. Inside, you'll find a charming retro design that captures a sense of nostalgia, perfect for creating lasting family memories. Whether you're looking to invest, redevelop, or simply settle into a relaxing lifestyle, this property is full of opportunity. (id:54532)
28 Marl Creek Drive
Springwater, Ontario
Now is your opportunity to call the peaceful, rural community of Marl Creek Estates home just 15 minutes from Barrie, offering the perfect balance of tranquility and convenience. Nestled near the end of a quiet cul-de-sac on a spacious 0.83-acre lot, this well-maintained brick ranch bungalow delivers comfort, style, and space for the whole family. Step onto the welcoming covered front porch, and enter a warm and inviting living room with a gas fireplace. French doors lead to a bright office/den, ideal for working from home. The large eat-in kitchen is a chefs delight, featuring a center island, abundant cabinetry, and a walkout to the fenced backyard perfect for family gatherings, pets, and outdoor enjoyment. Hardwood floors throughout main floor. The home boasts three bedrooms, including a spacious primary suite with a 4-piece ensuite and private walkout to a hot tub area for relaxing evenings. A second 4-piece bathroom is conveniently located on the main floor. Downstairs, the fully finished basement offers incredible living space, including a family room, recreation room, den, and a 3-piece bath making it perfect for entertaining, guests, or in-law potential with direct garage access to both levels. Additional features include: Attached double garage (231 x 224) with inside entry & auto Garage Door Opener Detached garage/shop (252 x 281) for extra storage or hobby space w/new (in 2024) Liftmaster Auto Garage Door Opener w/battery backup * Shingles in 2020; New Forced Air Gas Furnace & A/C in 2023.Quiet, family-friendly neighbourhood with regular community events and a strong sense of community. Whether you're seeking more space, peaceful living, or a welcoming neighbourhood to raise a family, this home truly has it all. Come experience the charm and lifestyle that Marl Creek Estates has to offer! (id:54532)
213 - 764 River Road E
Wasaga Beach, Ontario
Welcome to Aqua Luxury Beach Residences in Wasaga Beach, where beachfront living meets upscale design in this breathtaking, one-of-a-kind condo. Boasting a custom layout with panoramic views of Georgian Bay, this spacious 2-bedroom plus den residence offers three bathrooms, including a luxurious 5-piece ensuite in the primary bedroom, along with a welcoming foyer, dedicated storage room, and in-suite laundry with stacked washer and dryer. The oversized, custom kitchen flows seamlessly into the open-concept living area, where expansive windows and sliding doors provide uninterrupted water views all outfitted with elegant custom California shutters for privacy and style. Outdoor living reaches new heights with a stunning wraparound terrace, featuring a spacious covered front section ideal for relaxing or entertaining while enjoying breathtaking beach views. Additional highlights include a private parking spot, a permanent parking tag for a second vehicle, owned storage locker (#213), and ample visitor parking. Residents also enjoy access to resort-style amenities such as a heated inground pool, kids playground, and community clubhouse. Located directly on the sandy shores of New Wasaga Beach and close to all the best amenities of Southern Georgian Bay, this exceptional condo offers a rare opportunity to own a luxurious slice of paradise. Book your private showing today! (id:54532)
1057 Hurlwood Lane Lane
Severn, Ontario
Stunning Detached Home Near Orillia! Welcome to this beautifully maintained 4-bedroom, 3.5-bathroom detached home located just minutes from downtown Orillia in a golf course community. Enjoy over 3000 sq.ft. of total luxury living in this beautifully maintained home featuring a 16x32 ft saltwater in-ground pool with adjoining patio with 2 gas hookups and hot tub, perfect for relaxing or entertaining. The back yard is fenced and tastefully landscaped with trees for privacy. The upgraded kitchen (2021) boasts high-end finishes, modern appliances, hardwood flooring, quartz countertops and a double farmers sink overlooking the back yard, ideal for the home chef. The spacious primary suite is conveniently located on the main floor includes a double walk through closet leading into the ensuite bathroom for your comfort and privacy. The ensuite features marble tiles and 2 separate sink stations. Main Floor Highlights: 3 bedrooms, including a primary suite, 1 bedroom currently being used as an office, 2 full bathrooms plus a convenient half bath for guests. Finished Basement: Large family room with gas fireplace and room for a pool table, 1 bedroom, with an extra room that could serve as another bedroom or home gym and 1 full bathroom for guests or in-laws. Large workshop and storage room and a 10 KW Generac generator. Recent updates: furnace, air conditioner, new roof, new driveway and windows replaced as needed. Immaculate inside and out. Easy access to Orillia's amenities, shopping, dining, and Lake Couchiching. Approximately 90 minutes from Toronto. Don't miss the opportunity to make this exceptional property your forever home! (id:54532)
1710 Golf Link Road
Tiny, Ontario
Rare Residential/Commercial zoning on a high-visibility stretch just outside Midland with lower Tiny Township taxes! A unique opportunity for those seeking space, flexibility, and location. Assumable BMO residential mortgage at 2.45% (OAC) adds tremendous value, and a small vendor take-back mortgage may also be available. Flexible options make this a rare and strategic buy. The home will be vacant and ready for possession as of July 1st.This updated raised bungalow offers 5 bedrooms and 2 full bathrooms, , and a bright, open-concept main floor featuring a walkout to both a front deck and a private back deck with glass railing. Enjoy cozy nights by the gas fireplaces on both levels, and take advantage of the fully finished lower level complete with a whet bar, family room, and walkout to the backyard. Multi generational living is possible here, with separate spaces to enjoy privacy. Bonus features include an oversized attached garage, and an incredible 1,350 sq. ft. heated workshop/office space, plus a 40 x 17 ft. storage/carport perfect for all your projects, gear, or tools. Enjoy the peaceful surroundings with Simcoe County forest trails nearby, plus close access to one of the areas most exclusive golf courses, marinas, waterfront parks, and the vibrant shops and restaurants of Midland and Penetanguishene just minutes away. Whether you're seeking a full-time residence with room to grow, or simply want space to spread out and create your ideal lifestyle, 1710 Golf Link Rd. is the total package. (id:54532)

