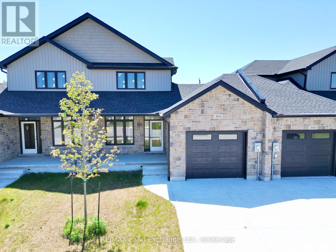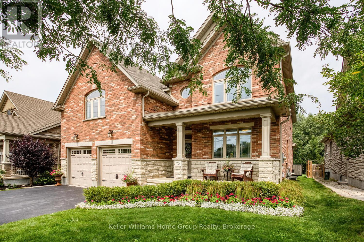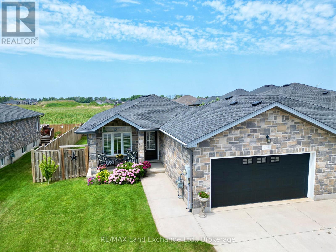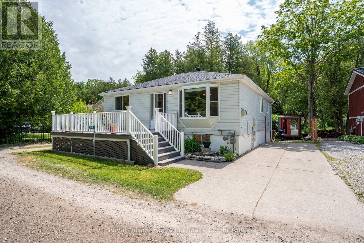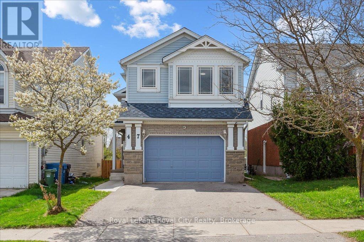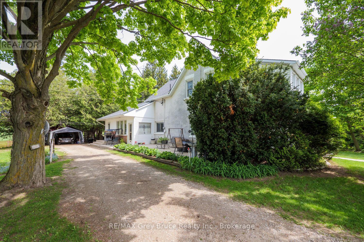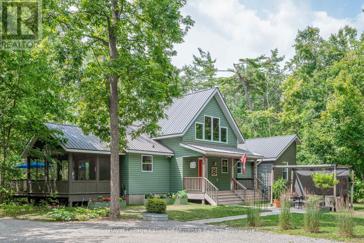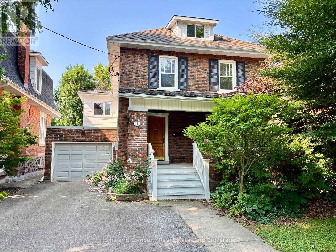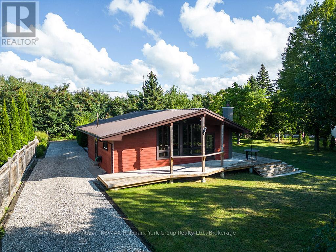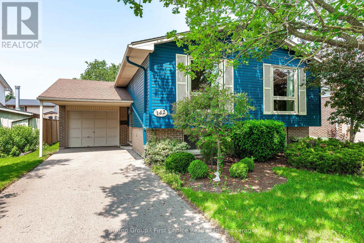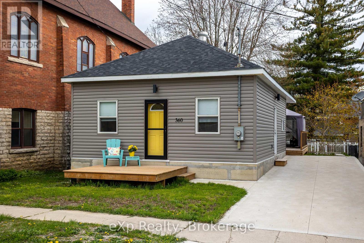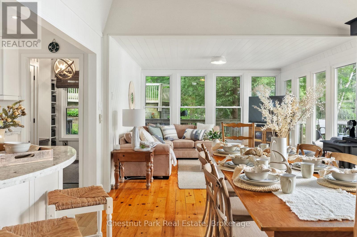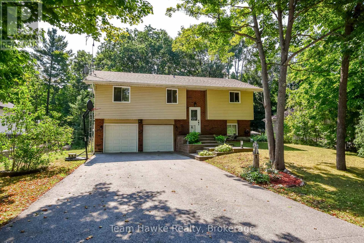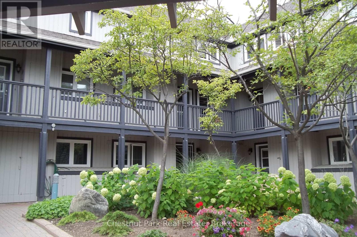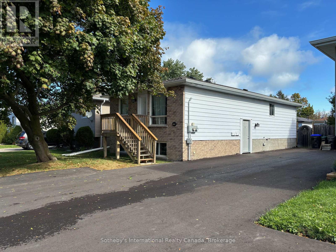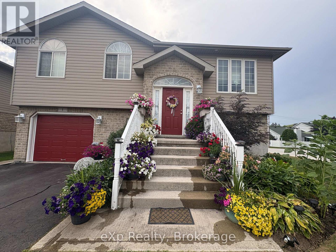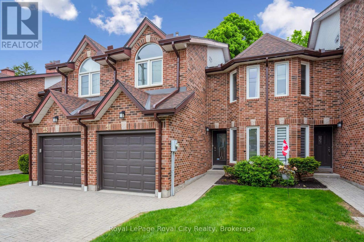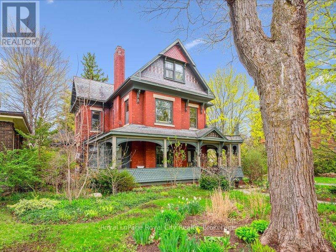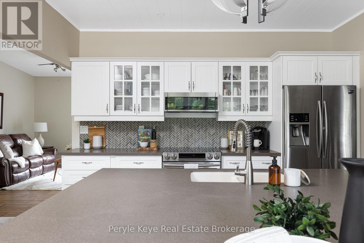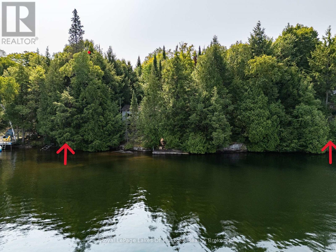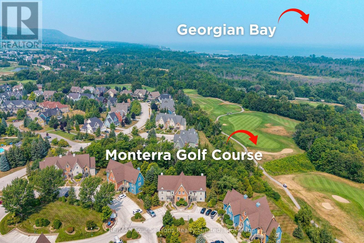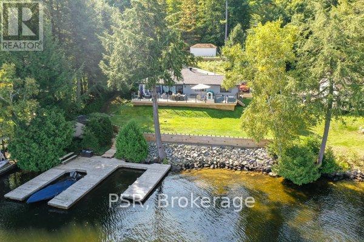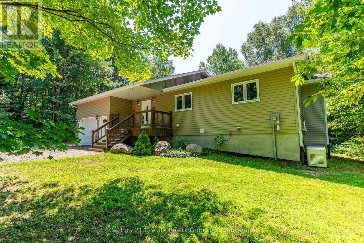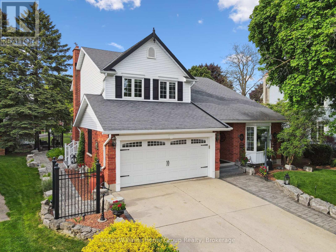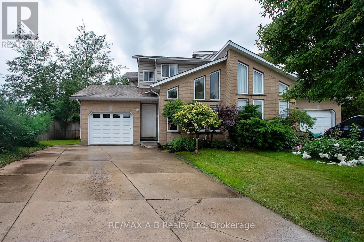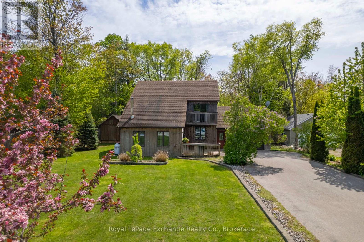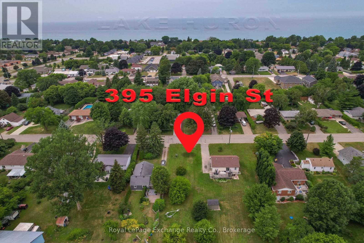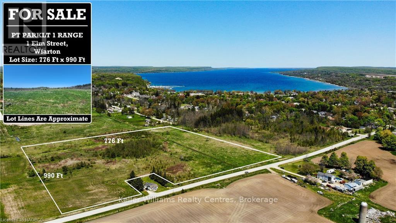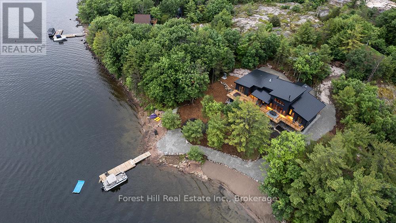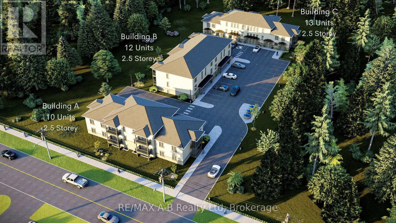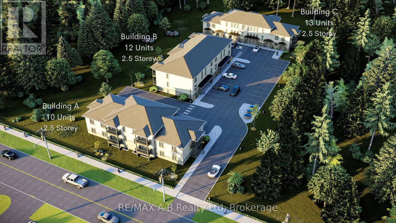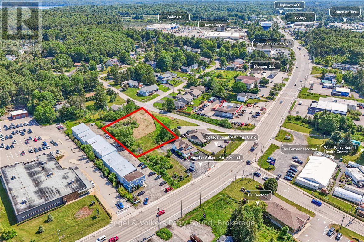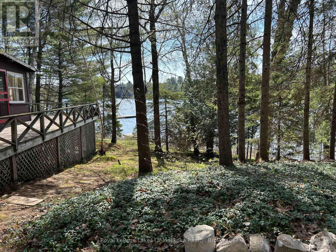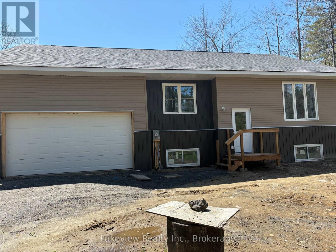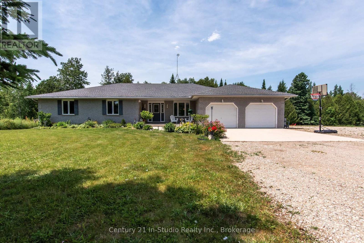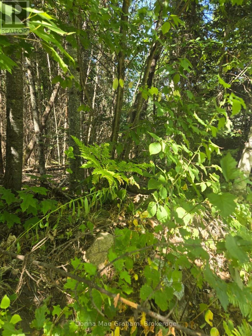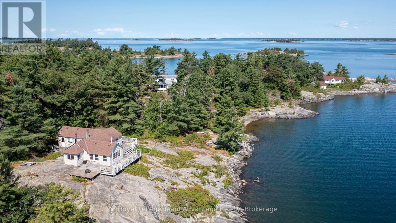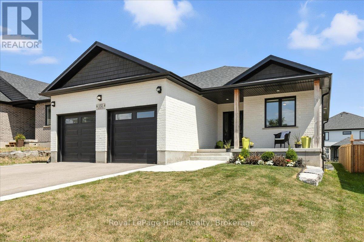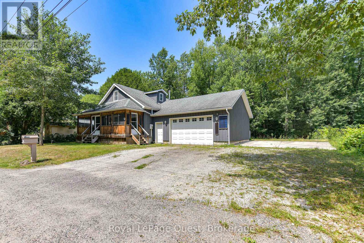360 Rosner Drive
Saugeen Shores, Ontario
The exterior is complete for this brand new 2 storey freehold townhome at 360 Rosner Drive in Port Elgin. This model is 1703 sqft with a full unfinished basement that can be finished for an additional $30,000 including HST. The basement would include a family room with gas fireplace, full bath, den and 4th bedroom. The main floor will feature 9ft ceilings, Quartz counters in the kitchen, hardwood and ceramic flooring, 9ft patio doors to a covered back deck measuring 10 x 12'6, primary bedroom with ensuite and laundry. Upstairs there are 2 bedrooms and a 4pc bath. The yard will be entirely sodded and the driveway is concrete. HST is included in the asking price provided the Buyer qualifies for the rebate and assigns it to the Seller on closing. Interior colour selections maybe available for those that act early. Prices subject to change without notice (id:54532)
70 Waverley Drive
Guelph, Ontario
Luxury Executive Riverside-Park Home on the Golf Course! Welcome to a rare opportunity to live in a beautiful, custom-built, 5-bedroom, 5-bathroom home backing directly onto the fairways of Guelph Country Club. With over 4,900 sq ft of finished living space, this exceptional property offers flexibility for multigenerational families. Step inside to a grand main floor featuring 9-ft ceilings, porcelain tile, and rich hardwood flooring throughout. The chef's kitchen is a showstopper with quartz countertops, built-in appliances, and an oversized island with double sinks, making it perfect for preparing your favorite meals. It opens onto a large family room with a stunning stone-surround and gas fireplace, and to the sunwashed dining room that extends outdoors to the custom cedar deck with gorgeous, treeline view. Plus the spacious yard backs onto the picturesque links at the Guelph Golf & Country Club. Upstairs, the spacious primary bedroom retreat offers 2 walk-in closets and a spa-inspired ensuite finished with Quartz countertops, full-sized corner soaker tub, and custom glass shower. And there are 2 more bedrooms and a 5-piece bath ideal for a growing family or extended household. What sets this home apart is the legal 1-bedroom apartment, perfect for guests or independent family living. The fully finished basement offers additional space with oversized windows, gas fireplace, large entertaining space, bathroom, and bedroom with side entrance, which can be converted to a separate apartment. The extra-deep garage is fully insulated with an EV charger. Tucked into the peaceful Riverside Park neighbourhood, you're minutes from Riverside Park, trails, shopping, and Guelph's vibrant core and yet your backyard feels like a private retreat. Whether you're housing family or craving a peaceful view from your back deck, this home is thoughtfully designed, meticulously maintained, and move-in ready for your extended family. (id:54532)
246 Stickel Street
Saugeen Shores, Ontario
Move-In Ready Freehold Townhome | 1+2 Bedrooms | 2.5 Baths at 246 Stickel Street in Port Elgin. Welcome to this beautifully maintained 1323sqft stone bungalow offering the perfect blend of comfort, privacy, and convenience. With 1 spacious primary bedroom plus 2 versatile bedrooms and 2.5 modern bathrooms, this home is ideal for professionals, families, or downsizers looking for low-maintenance living. Key Features, no condo fees, attached only at the garage, for added privacy, move-in ready; just unpack and relax, 15 x 20 private deck, fenced backyard with in-ground sprinkler system; perfect for pets, kids, or outdoor entertaining, open-concept living & dining area; great for hosting or cozy nights in, finished basement, ideal for a home office, guest suite, or recreation space, Whether you're a first-time buyer, looking to downsize, or seeking a turnkey investment, this home checks all the boxes. Seller agrees to provide a $4000.00 bonus to the Buyer on closing to put towards Quartz counter tops. (id:54532)
14 Mitchell Lane
Saugeen Shores, Ontario
Opportunity to Live in or Investment in this Bungalow with 2 bedrooms + 1 bedroom walk-out level apartment. Offering a versatile layout and immediate comfort, with plenty of scope to add your personal touch. Nestled at the end of a quiet lane, it enjoys exceptional privacy while sitting just one block from the Sandy Beaches of Lake Huron in Port Elgin & steps to trails. Enjoy morning strolls or sunset views in minutes. Spacious & Bright throughout with large windows ready for your décor ideas. Eat-in kitchen featuring solid wood cabinetry and room to modernize countertops and appliances with a wrap around deck with new trex. Two spacious bedrooms served by a full bathroom with tub/shower combo & Laundry combined. Lower Level walk-in Apartment, Self-contained 1-bedroom suite with separate entrance ideal for guests or rental income. Open-concept living/dining area with garden-view windows. Full bathroom, Laundry and Kitchen. Exterior & Mechanical Lovingly cared for property, heated by upper & lower gas fireplaces with eclectic bb back up. Updated roof (2018). Two driveways provide space for up to four vehicles or boat and RV storage. Landscaped yard with mature trees & huge storage unit. Quiet, end-of-lane setting shields you from traffic while keeping shops and dining very close. This home is truly move-in ready, offering solid bones and systems. Personalize the kitchen finishes, refresh the bathrooms, or update flooring to make it your own. Schedule a showing today and start planning how you'll customize this perfectly positioned bungalow. Separate meter for gas, hydro is all one. Lower is currently month to month only & upper is vacant. All furniture, window coverings, appliances and all kitchen utensils / items can be included for immediate short term rentals! (id:54532)
47 Mccurdy Road
Guelph, Ontario
Located in Guelph's sought-after Kortright West neighbourhood, this spacious home offers 4 bedrooms, 2.5 bathrooms, and multiple living areas to suit your lifestyle. A charming exterior opens to a functional, family-friendly entryway with garage access and a conveniently located powder room. The main level is bright and inviting, with a flowing layout that's perfect for entertaining. Brand new luxury vinyl flooring creates a cohesive feel throughout the living room, dining room, and kitchen. The fully renovated kitchen features quartz countertops, stainless steel LG Smart appliances, and a built-in breakfast bar. Step outside onto the raised deck and enjoy views of your spacious backyard - perfect for weekend BBQs! This level also features a brand new, full-size laundry room complete with an LG washer and dryer and a handy utility sink. The impressive family room above the garage offers soaring ceilings and access to a hidden crawl space/playroom. All bathrooms have been tastefully updated with new vanities and toilets, including a double vanity in the main bath. The primary suite features its own dedicated ensuite and two closets. The finished walk-out lower level includes a fourth bedroom, a large recreation room, plenty of storage, and a rough-in for a future bathroom and/or separate laundry. Additional recent updates include a new furnace, privacy fencing for the entire backyard, front hardscaping, and a new Smart Chamberlain automatic garage door opener. Only a few steps away from a top-rated school(Rickson Ridge PS), parks, trails, and public transit. Located close to major commuter routes, Stone Road Mall, Hartsland Market Square, the best elementary and high schools, University of Guelph, Restaurants, Medical/Dental Clinics, Pharmacy, Gyms, and other major amenities.Features a 1.5-car garage and 4 total parking spots, with potential to convert living areas into 6-7 bedrooms, ideal for families or high-yield student rentals (id:54532)
44 Cedar Drive
South Bruce Peninsula, Ontario
Welcome to 44 Cedar your lakeside retreat in the heart of Red Bay, sitting on the shimmering shores of Lake Huron. This charming 5-bedroom cottage captures the essence of relaxed, classic cottage living, perfect for family getaways or as a rental investment. Pride of ownership shows with key updates including roof, siding, ceiling redone as cathedral in drywall, The main floor offers four spacious bedrooms, a full bathroom, and an open-concept living and dining area filled with natural light from large windows overlooking the surrounding trees. Upstairs, a versatile loft provides extra sleeping space, a cozy reading nook, or the perfect kids hideaway. Outside, the deck is ideal for morning coffee or gathering with loved ones to watch the sky light up at sunset. Evenings end best with bonfires under the stars, while the large detached garage keeps your kayaks, bikes, and beach gear ready for days on the water. Set in one of the Bruce Peninsulas most beloved lakeside communities, you'll enjoy swimming, paddling, and sandy shores just steps from your door all with the breathtaking backdrop of Lake Hurons legendary sunsets. (id:54532)
217590 3 Concession
Georgian Bluffs, Ontario
BREATHTAKING SUNSETS! This charming family farm has hosted plowing matches, and many a family gatherings. Walk into this spacious 4 bedroom 2 bath home, with oversized family room, a true county kitchen , large dining room and formal sitting room. Hosting family sure is easy when you have 4 large bedrooms on the second floor. The property hosts a double car garage, and the hired hands original home, multiple out buildings to store hay and equipment. A horse shelter and paddocks. As well as 8 acres of hay. This truly is a well loved home with so much to offer, Especially the sunsets Here at SUNSET Acres!! (id:54532)
30 Forest Road
Kawartha Lakes, Ontario
In the Village of Sturgeon Point sits this spacious 2,000 square foot bungaloft which offers vaulted ceilings, an abundance of natural light, and main floor living - all just steps or a short bike ride from lakeside swimming, Sturgeon Lake Sailing Club and standout children's playground. Golf enthusiasts will love being only a 4 minute "drive" from the Golf Club. 4 bedrooms, 2 bathrooms and multiple indoor and outdoor gatherings areas make this retreat ideal for entertaining. This home recently served as a gathering place for the Mid Ontario Sailing Championships, impressing sailors and visitors alike with its high end finishes and stunning European Style kitchen. A spacious central island with an integrated refrigerator unit - perfect for hosting. The private primary bedroom is tucked away at the far end of the home featuring ensuite bathroom and lovely sitting area, offering separation from the additional bedrooms. Enjoy a screened room that opens out to magical woodlands, expansive decks, a fire pit, charming bunkie and the convenience of a propane bbq. Oh, and did we mention the oversized 2 car garage? Two furnaces, one, geothermal with heat pump and air conditioning, and a forced air propane furnace with recently upgraded electrical panels and water heater. Call now for your personal tour! (id:54532)
169 Hooper Street
St. Marys, Ontario
Located in the beautiful town of St. Marys, this nearly new 2 storey, 3 bedroom, 1.5 bath freehold townhome has a bright and spacious layout. This Energy Star Certified home features triple pane windows, high efficiency furnace and on demand hot water heater (owned), to name a few wonderful inclusions. Featuring an open concept main floor plan with supersized windows and patio doors, a kitchen with newly installed backsplash, walk-in pantry and sit up kitchen island with quartz waterfall detail. There is an attached single car garage and sufficient paved driveway, with plenty of room for an additional 2 cars, as well as a convenient main floor 2 piece bath. The second floor showcases laundry, 3 bedrooms including a lovely primary bedroom with sitting area and walk-in closet. Located at the north end of the beautiful Town of St. Marys, in the Thames Crest Development, its just steps from the Loop Walking Trail and a short walk to downtown. The rear yard is fully fenced and includes a spacious deck and oversized gate, for easy yard access. For more information or to schedule a private viewing, please reach out to your REALTOR today! (id:54532)
211 Douglas Street
Stratford, Ontario
Welcome to 211 Douglas Street! Located in desirable Avon ward, this charming 4 bedroom, 2 bathroom home is located a short walk to the city centre, Stratford Hospital and TJ Dolan trails. Featuring a welcoming front porch and spacious foyer leading to the generous kitchen, formal living room with built-in floor to ceiling bookshelves and a dining room large enough for dinner parties. Make your way to the incredible addition, providing a main floor 3-piece bathroom and spacious family room with gas fireplace and access to your deck and yard. The second floor is home to the bedrooms, including an oversized primary with walk-in custom closet, a 5-piece bathroom and provides walk-up access to the finished attic space, perfect for hobbies, another bedroom or an additional recreation room. You will also find lovely perennial gardens, an expansive updated rear deck and plenty of parking with the double wide driveway and attached garage--such a treat for a well located century home. For more information or to set up a private showing, contact your REALTOR today! (id:54532)
104 Ridgeview Drive
Blue Mountains, Ontario
Charming Ski Chalet Bungalow The Perfect All-Season Escape! Whether you're searching for a cozy full-time residence, a weekend retreat, or a seasonal getaway, this beautifully maintained 3-bedroom bungalow delivers it all. Step inside to find a welcoming living space highlighted by a wood-burning fireplace, an updated kitchen, and expansive windows that bathe the interior in natural light. A durable metal roof and newer windows offer both peace of mind and energy efficiency. Enjoy breathtaking seasonal views from the spacious deck your front-row seat to the beauty of nature all year long. Outdoor enthusiasts will love the short walk to the slopes and access to nearby activities like snowboarding, cross-country skiing, snowshoeing, hiking, biking, and ATV trails. When the snow melts, take advantage of the warm-weather offerings: sandy beaches along Georgian Bay, sailing, kayaking, golf courses, and local wineries and breweries .For builders and investors, the dual road access and development potential make this a rare opportunity. Just minutes from Blue Mountain Village, Collingwood, Thornbury, and Craigleith, this location offers unbeatable convenience to the regions top attractions. Discover the best of Georgian Bay and Blue Mountains real estate. Visit our website for more details and make this exceptional chalet your next great adventure! (id:54532)
142 Kenner Crescent
Stratford, Ontario
Located in a family-friendly neighbourhood close to schools, parks, transit and the farmers market, this home offers the perfect blend of comfort, tranquility and convenience. Welcome to 142 Kenner Crescent, a beautifully maintained 3-bedroom, 2-bathroom raised bungalow that delivers functionality and an abundance of natural light throughout. Move in ready and perfect for families, first-time buyers, or those looking to downsize without compromising on space. Step inside to a warm and inviting main floor featuring a sun-filled living room ideal for both comfortable everyday living and entertaining guests, as well as an eat-in kitchen with ample cabinetry. The main level also includes three spacious bedrooms each with great closet space and a full 4-piece bathroom. The primary boasts walkout access to a private backyard deck, an ideal retreat for morning coffee or summer evenings. The lower level is partially finished, offering large above-grade windows, a cozy rec room or family area, a 3-piece bathroom, and a dedicated workshop at the back perfect for hobbies or additional storage. This level also provides direct access to the attached garage, making everyday tasks even easier. Don't miss your chance to own this gem book your private showing today! (id:54532)
360 Frank Street
South Bruce Peninsula, Ontario
Discover easy, one-floor living in this beautifully renovated 2-bedroom, 1-bath home, perfectly situated in the heart of Wiarton. Ideal for downsizers, first-time buyers, or anyone seeking the convenience of in-town living, this move-in-ready gem offers a modern interior while preserving the warmth of small-town charm. Enjoy a bright, open layout with updated finishes throughout, including a stylish kitchen, refreshed bathroom, and efficient floor plan that maximizes comfort and functionality. Step outside and walk to everything; just minutes from the waterfront, public library, shops, restaurants, farmers market, and groceries. Whether you're relaxing at home or taking in the vibrant local community, this home offers the best of both. Don't miss your chance to own a low-maintenance, centrally located home in one of Bruce Peninsulas most welcoming towns. New siding, vinyl flooring, foundation/crawlspace, spray foam insulation, sump pump, beams, subfloor, hydro, plumbing, gas line, 2 windows, concrete driveway, furnace, hot water heater, front and back decks, kitchen with quartz countertops, bathroom with tile floor, pot lights and light fixtures, 2023. Roof done 2017. Currently operating as a successful, income generating AirBnB. Potential buyers to do their own due diligence to continue short term rentals at the property. (id:54532)
18830 Hwy 35
Algonquin Highlands, Ontario
Embrace the quintessential cottage experience with this versatile property, ideally situated across from the shimmering waters of Kushog Lake in the heart of the Algonquin Highlands. This exceptional property offers remarkable potential for hosting family and friends. The extensively renovated main cottage seamlessly blends modern comforts with classic cottage charm. Inside, you'll find three bedrooms, a dedicated office space, and two bathrooms. The open-concept design encompasses 2,400 square feet of living space, including a fully finished basement complete with a kitchenette. Recent upgrades include a metal roof, updated plumbing, a 200-amp electrical service, and a drilled well with UV filtration. The expansive 1.51-acre lot provides ample space for outdoor enjoyment and entertaining. While not deeded, new stairs lead to a private dock across the road, providing convenient access to the lake for swimming, fishing, and boating. A charming and recently renovated guest cottage, featuring its own kitchen, bathroom, bedroom, and storage room, offers a private haven for visitors. A detached double-car garage with upper-level living space is included in the sale, offered in as-is condition, presenting exciting potential for future customization. Located along Hwy 35, this property enjoys convenient access to local amenities, scenic hiking trails, and a wealth of year-round recreational activities. Whether you envision a private family retreat or a more expansive gathering place, this property presents a wealth of possibilities. This is a great opportunity to own a slice of idyllic cottage country. Schedule your private showing today! (id:54532)
1516 Mortimers Pt Road
Muskoka Lakes, Ontario
Splendour in the sunshine & location, location, location off Mortimer's Point Road just minutes from 2 prime & sought after hubs of Lake Muskoka - Port Carling and Bala. Here you will find a perfect 5-bedroom, 2 bath all season family cottage idyllically appointed near to the water's edge capturing all day sun and fine south westerly views. A sparkling crisp whitewashed interior with warm pine flooring sets the beautiful Muskoka tone throughout the main floor living area. This spacious principal floor captures water views through its dramatic array of lakeside windows for all vantage points of the terrifically designed open concept spaces. Thoughtfully arranged for the privacy of family and friends with a sun dappled primary bedroom, plus 2 others on the main floor with the lower level offering the 2 additional gorgeously sun filled bedrooms with another lakeside walkout. Two tiers of wrap around sun terraces boast ample space for sunny lounging, & al fresco cottage BBQs and dining. Gentle lands surround, canopied by mature Muskoka pines gifting shady spots along this cottage property's all day sunshine shore. Completing this perfect family cottage package is an idyllic shoreline composition of hard packed toddler friendly sand leading to deeper waters for diving and docking. Swims and dives for all ages. A stylish lakeside Firepit welcomes fun gatherings all 4 seasons too. Finally for the winter season these sheltered shores gift a perfect palette to create your own private Lake Muskoka skating rink with a fine list of included furnishings immediate enjoyment is guaranteed. This is the perfect year-round cottage all done up like a jewel box ready to go singing fine views with a chic beachside Muskoka stylish cottage ambience all perfectly addressed along the sunshine shores of Mortimer's Point merely minutes to a myriad of golf courses, restaurants and boutiques within the famed Port Carling, Bala Corridor. (id:54532)
40 St. Laurent Boulevard
Tiny, Ontario
Welcome to this charming, move-in ready home just steps from the sandy shores of Lafontaine Beach. This 3-bedroom, 2-bath property offers a perfect balance of comfort and functionality. Step inside to find a warm and inviting interior, complete with efficient gas heat and central air to keep you comfortable in every season. The spacious double car garage is ideal for parking, storing beach gear and recreational toys, or creating the workshop you've always wanted. Recent updates include shingles and seamless eavestroughs replaced just three years ago, giving you peace of mind and reducing future maintenance . Outside, you'll be greeted by a beautifully landscaped entrance that sets the tone for the home's pride of ownership. Whether you're enjoying a quiet morning coffee on the front landing, hosting family barbecues, or spending the day at the beach, this property offers a lifestyle that feels like a vacation every day. (id:54532)
832 Suncrest Circle
Collingwood, Ontario
Available for the ski season mid December to mid April, this two-bedroom, two-bathroom condo features a reverse floor plan. The entry is located on the second level, where you will find the bedrooms, a bathroom, and a laundry area. The upper level boasts an open-concept living, dining, and kitchen space with cathedral ceilings, creating an airy atmosphere. Additional amenities include a gas fireplace, a storage/pantry area adjacent to the kitchen, and a two-piece bathroom. The condo has been tastefully remodeled and offers a view of Georgian Bay. Please note that all utilities are additional to the rental rate, and references are required. There is no landline, and pets and smoking are not permitted. (id:54532)
55 Courtice Crescent
Collingwood, Ontario
Legal duplex in downtown Collingwood with uprades galore and separate mailing addresses and hydro to each unit! Offering a main floor unit with 3 beds and 1 bathroom that has a month to month tenant and a 2 bed, 1 bath lower unit, with new egress window, flooring, kitchen cabinets, shower and sound proofed ceiling. Lower unit will be vacant 1st October onwards. New heat pump installed this year and a list of all other features/upgrades is available. Homes also offers a fenced back yard and off street parking for 4 cars. This is an attractive investment for anyone wanting to live in the lower unit and have a tenant help pay the mortgage! ** This is a linked property.** (id:54532)
1 St. Andrews Drive
Meaford, Ontario
Located in a quiet neighbourhood, just blocks from the shores of Georgian Bay, is where you will find this wonderfully maintained 3 bedroom/2 bathroom raised bungalow. Along with 3 bedrooms and a full bath on the main level, you will find a great, open main living space, which includes an updated kitchen and a walkout to the back deck overlooking the generous lot. The lower level, with its large rec room space, full bathroom, laundry and storage, also features a walk out to the rear yard - this also offers the opportunity to potentially turn the bright lower level into an in-law suite. With plenty of parking, attached garage, a fully fenced yard (which includes double gate access from the side street), and 2 large garden sheds, this property might just tick all the boxes, so no reason to hesitate in setting up your viewing today! (id:54532)
21 Marilyn Drive
Guelph, Ontario
Welcome to 21 Marilyn Drive, a stunning townhome nestled in the highly sought-after Riverside Park area! This exquisite property offers a luxurious and comfortable living experience, boasting 3 spacious bedrooms and 4 modern bathrooms. The heart of this home is its open-concept main floor plan, perfect for entertaining and everyday living. Prepare to be wowed by the spacious, custom kitchen by Jacob's Woodworking, featuring top-of-the-line Thermador kitchen appliances. Cozy up by one of the two gas fireplaces on a chilly evening. Walk out through sliders from the dining area to a lovingly landscaped rear garden offering privacy and tranquility. Three skylights flood the upstairs space with natural light, creating a bright and inviting atmosphere. Three spacious bedrooms, 3-piece main bathroom, Primary has a 4-piece ensuite bathroom, walk in closet and a private and treed view overlooking Riverside Park. Enter the finished basement, where you'll find a cozy media room with various lounge areas, a well-appointed laundry room, an additional 2-piece powder room, and a versatile workspace area, offering ample room for all your needs. The convenience of an attached garage adds to the home's appeal. One of the most remarkable features of this property is its prime location, backing directly onto Riverside Park, offering unparalleled access to nature and outdoor activities. Despite its tranquil setting, you're still just moments away from major shopping centers, providing the perfect blend of serenity and convenience. Low condo fees include all exterior maintenance (roof, windows, doors), snow removal, grass cutting and wooden deck in rear garden. (id:54532)
80 London Road W
Guelph, Ontario
Experience the best of both worlds in this exquisite Heritage Victorian, where historic charm meets modern family life. Located just steps from Exhibition Park, a Guelph landmark with playgrounds, tennis courts, sports field and gorgeous landscaping. A quick walk to downtown Guelph's vibrant core, this home is designed for today's active family.The main living space is a showcase of classic style and contemporary comfort, with soaring 9-foot ceilings and custom Burled Oak woodwork. The chef-inspired Paragon kitchen, equipped with high-end Fisher & Paykel and Miele appliances, is perfect for everything from daily meals to large family gatherings. Recent updates have meticulously preserved the home's character while enhancing its livability.This expansive residence offers incredible versatility with 7 bedrooms and 7 bathrooms. The upper level features a beautifully appointed legal three-bedroom apartment, ideal retreat for an au pair, private space for a teenager, or a suite for visiting relatives. A separate legal one-bedroom suite on the lower level is perfect for in-laws or a tenant, providing comfort and privacy for multi-generational living. Fully equipped with 9 mini-split heat pumps, as well as radiant heating, to keep everyone comfortable year round.Outside, the unique patterned slate roof and charming wrap-around porch add to the home's curb appeal. The peaceful backyard oasis, featuring a fish pond, covered pergola and a lovely perennial garden that blooms in all seasons, is truly a private retreat for family and friends. A detached double garage provides excellent parking and storage solutions. So many living options with this legal triplex, don't miss this one-of-a-kind home built for family life. (id:54532)
8 Shaw Crescent
Huntsville, Ontario
What if home felt like a deep breath, a fresh start, & your favourite weekend all at once? Tucked away on a quiet, tree-lined street just moments from Avery Beach & the Hunters Bay Trail& only 1 km from downtown Huntsville - this thoughtfully updated 4-bed, 2-bath home blends comfort, connection, & ease. You walk in and the layout & rooms fit together the way your days do. Light where you want it & space where you need it. At its heart, a beautifully appointed kitchen with a massive island - perfect for morning coffee, after-school snacks, or hosting a crowd. Two distinct living rooms offer space for both connection & calm: one made for movie nights and weekend lounging, the other a bright retreat for reading, play, or simply catching your breath. Upstairs, four light-filled bedrooms include a generous primary suite with walk-in closet & a serene ensuite featuring a walk-in shower. Outside, mornings begin on the deck, afternoons unfold in the garden, & long summer evenings stretch out under the open sky. On the main floor, the convenience of laundry makes everyday living easier, while the attached 2-car garage keeps life organized in every season. The lower level walkout is a rare bonus - ready to become whatever you need most, from a games room to a guest suite. Peace of mind comes built in - newer furnace and shingles, all municipal services, high-speed internet, & thoughtful updates, including new main-floor flooring. Spend your weekends walking to the beach, biking scenic trails, or exploring Huntsvilles shops, restaurants, & year-round events. Here, nature is always close, community even closer, & life moves at a pace that lets you savour it. Somewhere between the first step inside & the last glance back, you're already placing that favourite piece of art, leaning on the kitchen island, talking through dinner plans, & hearing a loved one call you in from the yard. Thats when you know it's no longer about features. It's about the feeling of knowing you're home. ** This is a linked property.** (id:54532)
1206 Minden Point Trail
Algonquin Highlands, Ontario
This building lot Kawagama Lake property is special in many ways. It has 150+ feet of clean shoreline including a beautiful rock shelf for shallow swimming plus Deepwater depth for docking. Northwest facing with long views, it provides beautiful afternoon sun and sunsets late into the summer. The lot is mostly level with some gorgeous granite outcrops and is well treed with a mix of hardwood and conifer. Located less than 15 minutes from Dorset, the driveway is already installed, hydro is at the lot line and the deeded access private road is open year-round. There is a new (July 2025) survey that identifies the position of an old cabin and Bunkie. Due to the footprint of these old cabins close to the water, it is possible to build your new dream closer to the lake than the current by-law allows. It could also be possible to use the existing footprint to build something smaller, quite close to the water. Kawagama Lake is exceptionally beautiful. Finding a vacant lot on this popular lake can be difficult, especially one with this frontage, view and proximity totown. Kawagama is the largest lake in Haliburton and is only slightly smaller thanLake of Bays but with far lower cottage density. Approximately one third of theshoreline is Crown land so the lake retains its Algonquin feel. In fact, AlgonquinPark is situated just above Kawagama. (id:54532)
114 - 184 Snowbridge Way
Blue Mountains, Ontario
Embrace the Ultimate in Mountain Living! Welcome to this meticulously cared for exceptional ground-floor 2-bedroom, 2-bathroom unit (1083 sf) in the highly desirable Snowbridge community. A rare opportunity to own a prime property that combines lifestyle, location, and investment potential. Bathed in natural light, this spacious unit offers direct access to green space, perfect for families and outdoor enthusiasts. Historic Snowbridge is an ideal choice whether you're looking for a vacation getaway, income property, or both. Unbeatable Location: Just steps from the community pool, walking distance to the Village, Beach Access on Georgian Bay (drive or shuttle) and immediate access to the shuttle stop for the Blue Mountain ski hills~ no need to worry about parking. Beautifully positioned along the Monterra Golf Course (4th hole), this unit offers serene, country-like views. Snowbridge is known for its peaceful charm while being only minutes from the Village at Blue Mountain, a vibrant destination filled with shops, restaurants, and year-round entertainment. Endless Recreation at Your Doorstep: From skiing and snowboarding in winter to golfing, hiking, biking and beach days in summer, this four-season community offers endless outdoor activities. Discover Downtown Collingwood and Thornbury~ boutique shops, restaurants and cafes featuring culinary delights, art, culture and all that Southern Georgian Bay has to offer. Take a stroll along the waterfront or in the countryside. Visit a vineyard, orchard or micro-brewery and experience the sparkling waters of Georgian Bay. Community amenities include pool access and trail networks. Whether you're seeking a relaxing retreat, a smart investment, or a base for adventure, this Snowbridge property delivers on all fronts. Your mountain lifestyle begins here. Addition Details~ High Efficiency Navian On Demand Water Heater/ Domestic and Hydronic Heat (2019). Cable Tv and Internet Included in Condo Fees. A/C 2025 (id:54532)
1 - 1018 Georgina Way
Gravenhurst, Ontario
Welcome to your year-round Muskoka retreat! Located just 10 minutes from Gravenhurst and only 5 minutes from the wharf and Muskoka Bay Golf Course, this fully renovated, four-season cottage offers 100 feet of prime Lake Muskoka shoreline with wide-open views of Muskoka Bay. Set on a deep, landscaped 100x280 ft lot, the property features a 3-bedroom, 2-bathroom cottage that was fully gutted and renovated in 2019/2020. Designed for modern comfort, the interior showcases a custom kitchen with quartz countertops, black stainless steel KitchenAid appliances, and a spacious lakeside living area. Both bathrooms offer stylish finishes, including a double sink vanity in the ensuite.The exterior is equally impressive: a large 10x60 ft waterfront deck with glass railings provides unobstructed lake views, while the 2-slip crib dock accommodates up to 3 boats and 2 Sea-Doos, with 57 feet of water depth off the dock. Landscaped grounds include privacy trees, a new front walkway, and a stocked firewood shed. An elevated, flat grassy play area at the waterfront, enclosed by postless glass for safety and views, is ideal for recreation. A 500 sq. ft. deck off the cottage connects seamlessly to this outdoor space, creating the perfect setting for entertaining and family fun.Practical upgrades include propane forced air heating, central A/C, a Generac generator, heated waterline from the lake, and full water filtration. With a spacious dock and deep-water swimming, this property offers the ultimate Muskoka lifestyle in a prime location. Just minutes to town, enjoy effortless access to everything while living lakeside on coveted Lake Muskoka. An exceptional opportunity to own a fully turnkey cottage in one of Muskokas most sought-after areas. (id:54532)
1012 Redner Road
Algonquin Highlands, Ontario
Sitting on a private, level, 1 acre lot, this 2 bdrm+den/2 bath bungalow is ready for your new memories. Inside, a large open-concept living/dining/kitchen features pine cathedral ceilings and a woodstove, accented by a stone wall and slate floors. A primary bedroom, stunning 3 piece bath and laundry closet on this level, gives you the option of one-level living. Downstairs, the family room has large windows, bringing in the daylight and has a pellet stove to cozy up to. The luxurious 4 pce bath on this level has in-floor heating to keep the toes toasty, double sinks and a freestanding tub to soak away your worries. Another bedroom and den (currently being used as extra sleeping space) will house your guests/family. The utility room houses the forced air propane furnace, with a/c, water uv and filtration system, hardwired generator panel and roughed-in central vac. An attached garage, covered porch, deck off the dining area and firepit complete this beautiful package! Enjoy everything this area features; restaurants in Carnarvon and West Guilford, hiking trails, beaches, parks, boat launches, ski hill and more. Minden and Haliburton are a short drive away for additional recreation and shopping needs. (id:54532)
111 Woodborough Road
Guelph, Ontario
Pools open! Welcome to your private oasis in Guelphs sought-after Kortright West. Tucked away on an expansive .3 acre lot surrounded by mature trees, this stunning home offers has been updated top to bottom, inside and out and is completely move-in ready for the summer. Step into your own serene retreat featuring a beautiful in-ground pool, multiple backyard seating areas, and expansive deck and gazebo ideal for entertaining or relaxing in peace.This meticulously updated home boasts a modern open-concept kitchen, spa-inspired bathrooms, and a fully finished basement complete with a theatre room for the ultimate movie night experience. With 3 spacious bedrooms, 4 updated bathrooms, and stylish finishes throughout, every inch of this home exudes comfort and quality. Additional highlights include a double car garage with an insulated door, concrete driveway, professional landscaping and a long list of upgrades that truly must be seen to be appreciated. Don't miss your chance to own a rare gem in one of Guelphs most desirable neighbourhoods! (id:54532)
775678 Highway 10
Chatsworth, Ontario
Situated on approximately 47 acres of fertile farmland, this 1.5-storey farmhouse offers million dollar views of Grey County's countryside while providing the perfect blend of comfort, functionality, and rural charm. It is located just 5 minutes from Markdale and 30 minutes from Owen Sound, embodying the essence of peaceful country living. Inside this delightful home, you will find a kitchen with a spacious pantry, a living room complete with a wood stove, laundry area and a primary bedroom conveniently located on the main level. The second floor includes two additional bedrooms, 4-piece bathroom, while a generous back addition features a large sitting area and two more bedrooms, perfect for guests or extended family. The basement has been spray-foamed for energy efficiency and includes a dedicated wood room. The land consists of approximately 40 tillable acres with excellent yields and offers scenic views in every direction. Outbuildings on the property include a bank barn, a versatile honey house with a concrete upper level, and a powered shed/workshop for your tools and projects. This property is found in an area renowned for four-season recreation, this location on Mount Pleasant Hill is just minutes away from skiing, hiking, paddling, fishing, golfing, waterfalls, and more. Whether you are seeking a productive farm, a hobbyist's retreat, or a tranquil family homestead, this Grey County gem provides a wealth of opportunities. Schedule a showing today! (id:54532)
552 Nelson Street
Stratford, Ontario
Welcome to this beautifully updated semi-detached legal duplex home, ideally situated at the end of a quiet cul-de-sac just steps from schools, parks, and local amenities. This property offers a fantastic opportunity for both homeowners and investors a like. The main level features 3 spacious bedrooms and 1.5 bathrooms, showcasing numerous upgrades including modern lighting, flooring, fresh paint, updated bathroom vanities, and a stylish new garage door. The living space flows effortlessly, offering a bright, welcoming atmosphere for everyday living and entertaining. Downstairs, you'll find a legal 1-bedroom, 1-bathroom apartment with its own entrance perfect as an income-generating suite or a private in-law setup . Additional highlights include a newly added outdoor shed for extra storage and a deep backyard ideal for kids or pets. Whether you're looking to live in one unit and rent the other, or simply want space for extended family, this property offers versatility and long-term value. (id:54532)
105 Lurgan Lane
Huron-Kinloss, Ontario
Welcome to your dream retreat! Nestled on a sprawling, well-treed lot at the end of a quiet cul de sac, this charming loft-style home offers the perfect blend of privacy, comfort, and convenience. Surrounded by mature trees and open yard space, this property provides a tranquil setting for outdoor living, play, and relaxation.Step inside to discover an inviting open-concept main floor, featuring a spacious kitchen and sizeable dining great for family gatherings and entertaining. The main floor also offers the convenience of laundry facilities, a bedroom, living room with fireplace and a full bathroom, making daily living a breeze. Upstairs, the loft design creates a warm and airy ambiance, with two comfortable bedrooms and a second full bathroom, providing just the right amount of living space for families, guests, or a home office. Enjoy charming curb appeal and a sprawling asphalt laneway with plenty of room to park multiple vehicles, your RV, and more. The large attached garage, accessible via a breezeway, offers additional storage and workshop potential perfect for hobbyists or those needing extra space. Location is everything, and this property delivers! You're just steps from the Point Clark Rec. Center and a short walk or golf cart ride to the beach, making it easy to enjoy all the best local amenities and outdoor activities. Don't miss your chance to own this unique and welcoming home on a spectacular lot schedule your private tour today and experience the best of peaceful, spacious living near the water! (id:54532)
1033 Scott Lane
Lake Of Bays, Ontario
Endless possibilities surround this classic Muskoka cottage on Oxbow Lake. Offering 390' of frontage and a sizeable, level lot, this property is host to a charming 3-season cottage with soaring ceilings, spectacular views and generously sized rooms to easily entertain guests. Three large bedrooms will comfortably accommodate large families and the sprawling family room is a perfect spot to gather. The Muskoka room creates a fantastic space to enjoy the sights and sounds of the outdoors while escaping the elements. Spend long summer days at the waters edge just steps from the cottage and take advantage of the sandy entry to the lake, the large dock for your boat or lounging and the peaceful surroundings of Oxbow Lake. Being sold completely turn-key with most furnishings included, this cottage is ready for your next summer vacation or explore the option to convert the space to a year round getaway. The electrical has been updated, so the property is ready if you want to explore the option to rebuild and a new storage garage has been constructed to easily store toys and lawn equipment. Ample parking, year round access, just a short distance to the Limberlost Forest and Wildlife Reserve, 30 minutes to Algonquin Park and less than 25 minutes to downtown Huntsville. (id:54532)
395 Elgin Street
Kincardine, Ontario
Discover the perfect canvas for your dream home with this 49.5' x 216' building lot, ideally situated in one of Kincardine's charming family-friendly neighbourhoods. Enjoy the convenience of being just a short stroll from downtown amenities, including shops, restaurants, parks, and schools, while also being only three blocks from the beautiful sandy beaches of Lake Huron.This property is fully serviced, with water and sewer connections already brought to the lot, saving you time and expense. The lot is ready for development and awaits your unique vision. A survey from 2013 is available for your reference, providing peace of mind as you plan your new build. Don't miss this rare opportunity to secure a prime piece of Kincardine real estate in a vibrant community, close to everything you need. Bring your plans and start building the life you've always imagined! (id:54532)
Pt Parklt 1 Range 1 Elm Street
South Bruce Peninsula, Ontario
PRIME INVESTMENT AND DEVELOPMENT OPPORTUNITY! Rare 19 Acres of land zoned FD-a future development available for sale in South Bruce Peninsula. The main access is off of Elm St and also offers unopened road allowances on the remaining 3 sides of the property, creating additional opportunity in the event the land is developed. This property is Located on the outskirts of Wiarton, close to the downtown core, Grocery Store, School, Hospital, Arena, Beach and all the amenities this beautiful area has to offer. Wiarton is an up and coming town located at the base of the Bruce Peninsula, continuously growing each year. The property is less than 20 minutes to Sauble Beach, 30 minutes to Owen Sound and less than an hour to Tobermory. Natural gas at the road. A portion of the property has been used to take off Hay in previous years. Zoned FD-a with some EH. Phase 1 Environmental done in Dec 2023. Reach out to your REALTOR today for more information or to book a viewing. Driveway installed 2025. (id:54532)
40 Island 810
Georgian Bay, Ontario
Situated on Royal Island, This 17.75 acre Island was once home to the bustling Royal Hotel. Known for its second storey Veranda, this hotel attracted guests locally and from around the world with its gorgeous views and accessible yet private location. The hotel would welcome the local steam ships from Georgian Bay, offering solid ground for adventuresome travellers to catch up on a peaceful nights rest and local cuisine. Now, The island has been broken into 7 separate lots which have recently been developed into beautiful new lake homes, each home complementing the other. Driftaway lakehouse is one of these homes. Arguably one of the best lots on the Island, the property faces West into the year round sunset, yet is protected by island dotted views from the prevailing winds. Although an Island, access to Driftaway Lakehouse is done with ease. A very short boat ride from a local Marina, brings you to a large dock, and gravel golf cart path, making weekend logistics as simple as possible. The land itself slopes upwards toward the cottage allowing for expansive views from the elevated deck spanning the entire length of the home and offering a sunken hot tub, dining area, covered porch lounge and access to the interior at six different points. The landscaping has been kept simple yet pleasing to keep maintenance to a minimum. Access to the crawlspace storage from the waterside and attached garage allow for easy winterizing and summerizing. Inside, this thoughtfully designed home offers views and natural light from each and every room. Separate bedroom wings allow for privacy and comfort, while the common space is large, welcoming, and connected to the outdoor space seamlessly. All finishes and infrastructure have been chosen and used with no regard for costs. Quality and craftsmanship were paramount in the execution of the structure. Rest assured your island property is safe, sound, and secure until the next time you're back to watch the sunset. (id:54532)
5 - 428 Queen Street W
St. Marys, Ontario
Pol Quality Homes is thrilled to announce the launch of a new pre-construction condominium project in St.Marys, now open for reservations! This development features beautifully designed one- and two-bedroom units. Features include: In-Suite Laundry, Hard Surface Countertops, Premium Vinyl Plank Flooring, One Exclusive Parking Space, Walking Distance to Local Amenities. This project presents exceptional opportunity for first time home buyers looking to enter the real estate market or investment opportunities, especially for clients seeking strong cash flow potential! Construction is already underway, with Phase 1 expected to be completed by Fall 2025. Secure your unit today and take advantage of this incredible opportunity. Contact us for more details or to schedule a consultation. (id:54532)
3 - 428 Queen Street W
St. Marys, Ontario
Pol Quality Homes is thrilled to announce the launch of a new pre-construction condominium project in St. Marys, now open for reservations! This development features beautifully designed one- and two-bedroom units. Features include: In-Suite Laundry, Hard Surface Countertops, Premium Vinyl Plank Flooring, One Exclusive Parking Space, Walking Distance to Local Amenities. This project presents exceptional opportunity for first time home buyers looking to enter the real estate market or investment opportunities, especially for clients seeking strong cash flow potential! Construction is already underway, with Phase 1 expected to be completed by Fall 2025. Secure your unit today and take advantage of this incredible opportunity. Contact us for more details or to schedule a consultation. (id:54532)
0 Edward Street
Parry Sound, Ontario
Located just off Bowes Street in Parry Sound, this exceptional 0.73-acre property presents a prime opportunity for local investors, builders, and entrepreneurs alike. Boasting a flat terrain and cleared land, it offers endless possibilities for development. Whether you envision building, launching a new business, or spearheading a community project, this versatile space is the perfect canvas to bring your ideas to fruition. The property has the potential to accommodate a variety of uses including art galleries, auto sales establishments, bakeries, car washes, clinics, workshops, dry cleaners, funeral parlors, hotels, mini warehouses, storage facilities, garden centers, restaurants, and more. It also conveniently connects to town services. Strategically positioned, the property is minutes away from Highway 400 and just a 2-hour drive from the Greater Toronto Area (GTA). Join established professional offices and the West Parry Sound Health Centre as neighbours in this thriving commercial area. Don't miss out on this remarkable opportunity to establish your presence in Parry Sound's burgeoning commercial landscape. (id:54532)
1091 North Tooke Lake Road
Lake Of Bays, Ontario
EXCEPTIONAL WATERFRONT PACKAGE. CHARMING STARTER ON SOUGHT-AFTER TOOKE LAKE. Welcome to your ideal escape in the heart of Cottage Country! Tucked near the end of a quiet road, this inviting seasonal cottage offers exceptional privacy and coveted southern exposure on nearly 150 feet of pristine waterfront. Inside, you'll find three cozy bedrooms, a full bathroom, and a sun-drenched sunroom with sweeping lake views perfect for relaxed mornings or sunset cocktails. The living room features a charming fireplace, adding warmth and comfort for those crisp fall evenings. Step outside to a spacious deck overlooking the water ideal for entertaining or simply soaking up the peaceful surroundings. A separate bunkie with electricity offers additional sleeping space for guests or a fun retreat for the kids. Conveniently located less than two hours from the 401, less than 25 minutes from Huntsville or Bracebridge and just minutes from the charming village of Baysville, you'll have access to everything you need: fresh Muskoka-roasted coffee, famous butter tarts, local dining, LCBO, fuel, and a public boat launch for day trips on Lake of Bays. Turnkey and ready for this summer, this functional cottage is the perfect place to make lifelong memories on a quiet, picturesque lake. Book your showing today. (id:54532)
1078 South Kahshe Lake Road E
Gravenhurst, Ontario
1078 Cash Lake Road New Build on a Forested Lot, One Block from the Lake. Set on a 200 x 280 lot backing onto a tranquil forest, this new home offers 1,400 sq. ft. on the main floor plus a partially finished lower level. The open-concept living/dining space features finished in warm engineered hardwood. The kitchen impresses with patio doors to future deck, a 10 ft. granite-topped sink/dishwasher island with seating for 4 and rich dark-stained maple cabinetry with High end vinyl click flooring. Two spacious bedrooms are on the main level, including a large primary suite with double-door access to a luxurious 4-piece bath. Downstairs offers tremendous flexibility: a third bedroom, a large family room (currently used as a bedroom with rough in 3 piece bathroom ), a second finished bathroom, and a great room that is drywall's ready for paint & plumbed and wired. Ideal for a future in-law suite with its own private entry . An attached double garage with high ceiling for potential additional loft storage ,+ 11'9 x 14 'workshop behind the garage with 2 secured private entries. Don't forget the Bunkie in the back yard. Lastly endless recreational opportunities just steps away from Kahshe Lake make this home a standout. Exceptional value in todays market ,quality, space, and location all in one. (id:54532)
193416 Sideroad 30 Ndr
West Grey, Ontario
This stunning property is nestled on 10.41 acres of private, rural land and offers tranquillity and convenience. Featuring a serene pond, an animal paddock, and ample space for all your four-legged companions. Step inside this custom-built brick bungalow and be welcomed by the spacious, open-concept main floor. Cozy by the Napoleon fireplace in the living room, or enjoy cooking in the expansive kitchen. The main floor also features a practical laundry room with a half bath for convenience. The impressive primary bedroom boasts a walk-in closet, a private walkout to the deck, and a luxurious 4-piece ensuite with a jet soaker tub and separate shower. Two additional bedrooms and a 4-piece bathroom complete the main level. Downstairs, the lower-level walkout offers even more space to entertain and relax. Enjoy the second fireplace, a full wood bar, a cozy sitting area, a rough-in for an additional bathroom, and a private gym with its sauna perfect for in-laws or guest accommodations. The double-car garage provides ample storage, and the property offers extra space to expand with more paddocks. This home provides a peaceful country lifestyle without compromising access to town amenities. For the adventurous soul, it's just minutes from snowmobile and hiking trails, kayaking on the Saugeen River, and opportunities for biking and horseback riding in nearby Allen Park. With its well-maintained, natural beauty, this property is a gem you won't want to miss! (id:54532)
0 Macduff Road Acres E
Highlands East, Ontario
THe drive way is in, survey at office, property is marked with yellow ribon well treed, some wetland in front (id:54532)
59 - 1035 Victoria Road S
Guelph, Ontario
This is the turn-key, updated South Guelph townhouse with over 1,600 square feet above grade + finished basement, you've been looking for! Located near the University of Guelph and offering easy access to the 401. The open concept main floor gives way to a bright and spacious living area, freshly painted & elegantly finished, perfect for entertaining. Open to the kitchen, you will find a fresh backsplash, new appliances, and generous storage. Recently updated flooring throughout leads you upstairs, where you will find the large, private primary bedroom, equipped with a walk-in closet and an en-suite bathroom. The grand secondary bedrooms, a second-floor laundry room, and more storage make this one perfect for almost any family. The finished basement has you covered for cozy nights in, exercise, hobby space, storage, and more. This townhome features many updates throughout, including an attached garage, driveway parking space, a covered front porch, and a back deck ideal for BBQs. Come through an open house, or book a private viewing, this could be the one. (id:54532)
3 Island 57c
Carling, Ontario
Welcome to the breathtaking shores of Georgian Bay. A rare opportunity to own your own 10-acre island retreat with panoramic views, deep water dockage and a sheltered cove. Nestled among iconic windswept pines and granite outcrops this exceptional property features three off-grid cabins spaced for privacy, ideal for extended family and guests. Whether you envision a serene summer sanctuary, a legacy property for your children and grandchildren or an island escape this property offers privacy, potential and natural beauty. Welcome home to Palestine Island. (id:54532)
132 Pugh Street
Perth East, Ontario
This bright and modern 2.5-year-old bungalow in the charming town of Milverton offers comfort, functionality, and income potential all in one. Thoughtfully designed with a practical layout, the main floor is light and bright, featuring two bedrooms, including a large primary suite with ensuite and walk-in closet. Stylish kitchen with white cabinetry, quartz countertops, a dedicated pantry, and main floor laundry for added convenience. Step out onto the covered deck to enjoy the lovely yard with low-maintenance outdoor living. The lower level offers a fully equipped secondary suite including full kitchen, bathroom, bedroom and in-suite laundry, with its own separate walk-up entrance providing a fantastic opportunity for multi-generational living or rental income. The suite adds flexibility rarely found at this price point. Two ductless splits in the basement assist with independent climate control on both levels. The unique layout would also allow for a rec room to expand the home into a single family dwelling. Also enjoy a double car garage with asphalt driveway. This home is ideal for anyone seeking comfort and versatility in a quiet, welcoming community, just 35 minutes to the KW region and centrally location between Stratford and Listowel. (id:54532)
1046 Southwood Road
Gravenhurst, Ontario
Top 5 Reasons You'll Love This Home: 1) Large family home with 5 bedrooms 1.5 Bathrooms 2) Main Floor Primary Bedroom and Main floor Laundry 3) Large Kitchen, Pantry and Storage 4) Upper Level Rec-Room with Pool Table & Accessories (Included) 5) Private Backyard backing onto Green Space PLUS Double Car Garage with Basement walk-up. Easy Access to HWY 11. Book your showing today! (id:54532)
1258 Ravenscliffe Road
Huntsville, Ontario
Discover the perfect blend of space, versatility, and privacy with this charming home nestled on 3.5 scenic acres just minutes from the vibrant town of Huntsville. Surrounded by mature trees and the natural beauty of Muskoka, this property offers a peaceful retreat with all the conveniences of town just a short drive away. The main level features a bright and functional layout with three well-sized bedrooms, two bathrooms (4 pc and 2 pc), and a welcoming living space perfect for family life or entertaining. Large windows throughout offer beautiful views of the surrounding property and allow for an abundance of natural light.A major highlight of this home is the spacious in-law suite with its own private entrance complete with two additional bedrooms, a den, full kitchen, living area, and bathroom. Whether you're hosting extended family, accommodating guests, or seeking potential rental income, this flexible space offers endless opportunities. For hobbyists, tradespeople, or those in need of serious storage, the large detached garage/shop is a dream fully powered with electricity and offering ample room for equipment, tools, or recreational vehicles. Step outside and enjoy the peace and privacy of your own wooded acreage. Theres room to garden, roam, or simply relax around the fire pit under the stars. With plenty of flat open space and privacy from neighbours, this property is ideal for those craving a bit more freedom and connection to nature. Located close to local lakes, trails, and all of Huntsville's amenities, this is a rare opportunity to enjoy country living with room to grow and income potential, too. (id:54532)
7 Nelson Street
West Perth, Ontario
Last lot available! Pol Quality Homes in pleased to release the final Nelson St development lot in Mitchell Ontario. Step into this award winning designed 1680 square foot bungalow offering the essence of modern living with ,an abundance of space and thoughtfully curated features. The exterior boasts covered front and rear porches that invite you to enjoy the serene surroundings. A double car garage with concrete driveway and a side entry garage man door ensures both convenience and style. Inside, the design details continue with premium flooring throughout the expansive main floor. Discover the well appointed primary suite, a true retreat featuring a walk-in Coni Marble base shower and a spacious walk-in closet. The 9' ceilings throughout the main level create an open and airy atmosphere, while a cozy fireplace adds warmth to your gatherings. The heart of this home lies in its designer kitchen, finished with sleek black stainless-steel appliances that perfectly complement the chic aesthetic. Convenient mudroom with attached laundry adds a practical touch to your daily routine. Every detail of this new build has been meticulously chosen but the design team, ensuring high-end finishes that resonate with modern taste. Call today for more information! *All interior photos are of 17 Nelson St which is a previously finished product* (id:54532)
67 Barr Street
Collingwood, Ontario
ANNUAL unfurnished rental available October 1!! The popular Creekside Subdivision in Collingwood offers this move-in ready well maintained family home for annual rent with an available rent start date of October 1. A great neighbourhood! Perfect for a family looking to be close to schools, trails, golf, skiing, parks, downtown, and shopping. Lots of space with just under 2000 sq ft and includes 3 bedrooms, 3 full baths, a powder room, and finished basement with a family room and laundry. Open concept plan with walk-out from the living/dining room to your own backyard that is fully fenced. Updated finishes with pot lights and crown mouldings, well equipped kitchen, hardwood floors on main level and second level. Natural gas forced air heating and central air conditioning. Attached garage and driveway for your parking needs. This is a non smoking property. Tenant responsible for all utilities, hot water tank rental, snow removal, and insurance in addition to rent. The Landlord will look after grass cutting. Current tenant vacates September 30. Photos shown were taken prior to current tenant with owner staged furniture. Minimum one year rental. Detailed rental application with up-to-date credit report and credit score, employment letter, and reference letters is required to be considered. First and last month rent required upon acceptance of offer to Lease. Mandatory Provincial Lease Agreement to be signed upon acceptance of offer to Lease. (id:54532)

