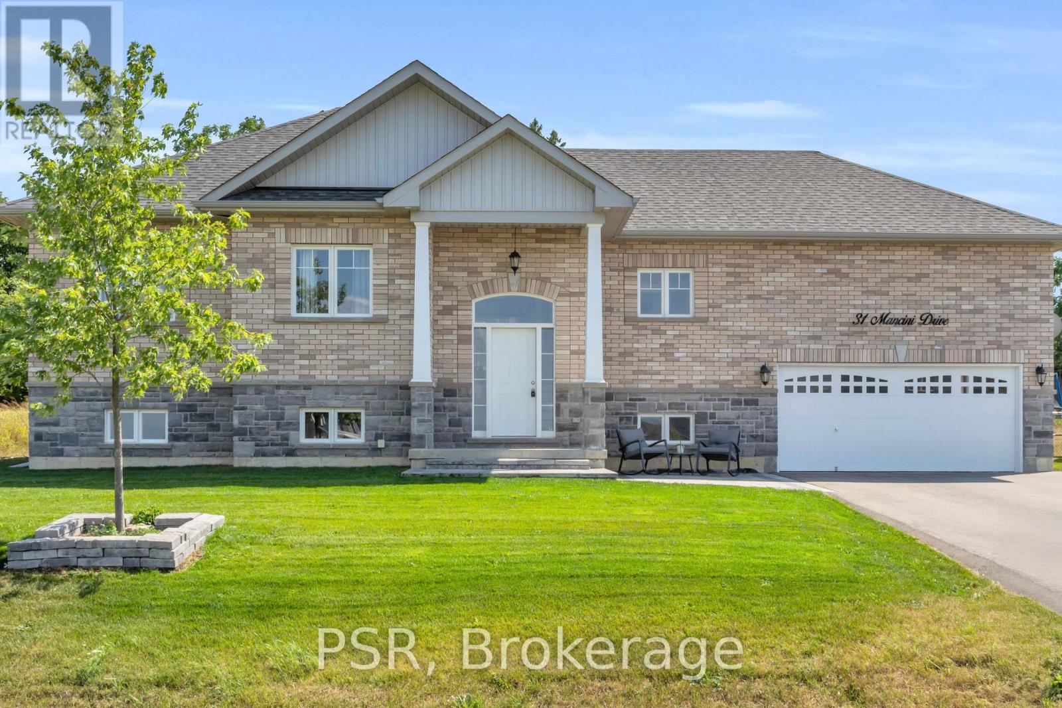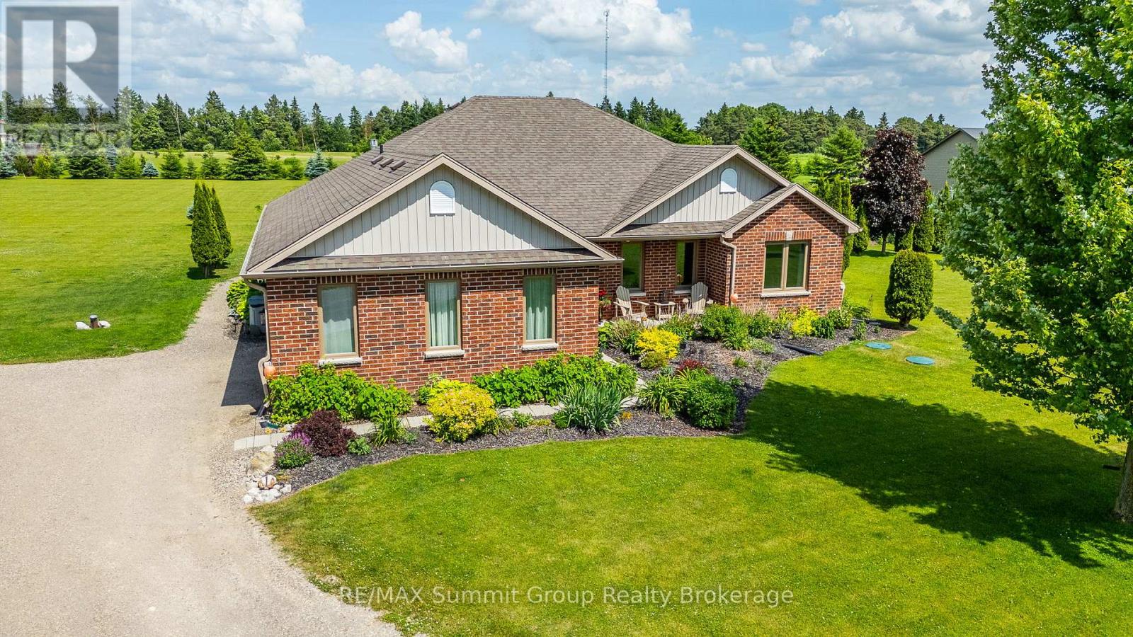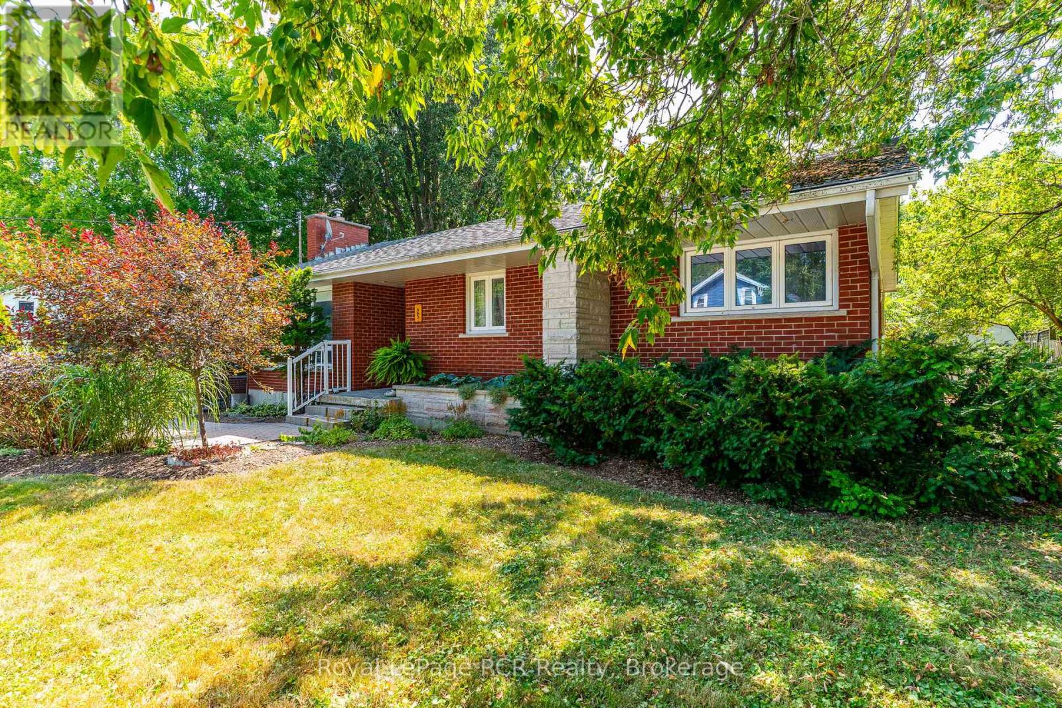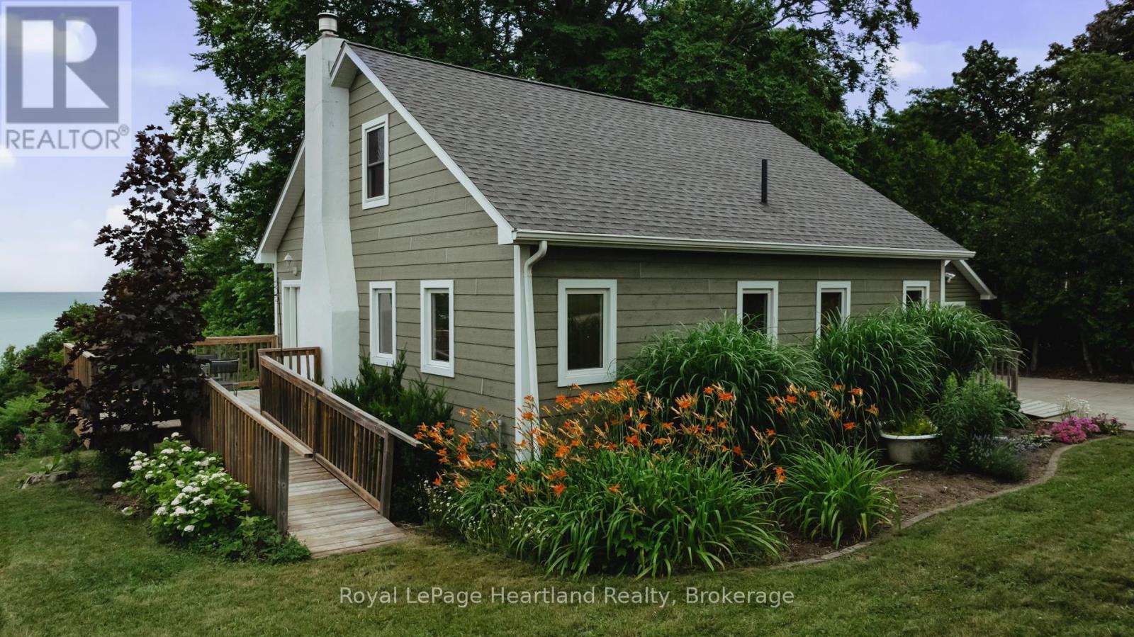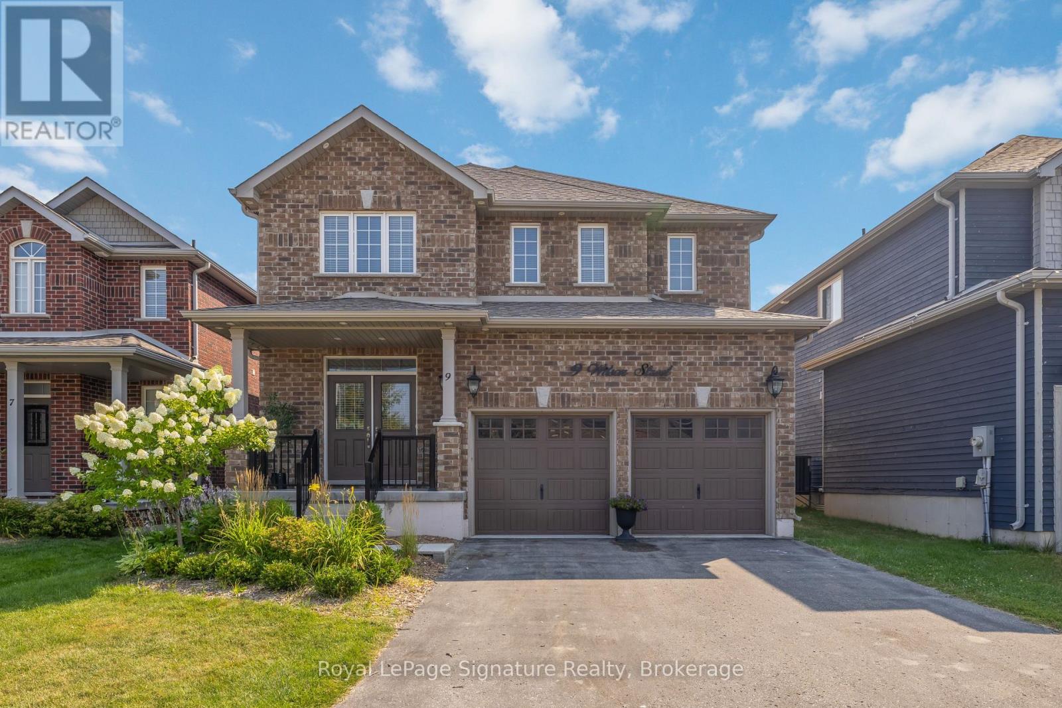108 Stuart Court
Blue Mountains, Ontario
Welcome to 108 Stuart Court in the prestigious Lora Bay community, just west of Thornbury, Ontario. This exceptional, architecturally inspired 2,730 sq ft bungalow is located at the end of a quiet cul-de-sac on the sought-after east side of Lora Bay--known for its mature landscapes, Georgian Trail access, and proximity to the clubhouse. Backing onto the second tee of the Lora Bay Golf Course, this south-facing home offers peace, privacy, and expansive views. Meticulously designed with inspiration from Frank Lloyd Wright and Mid-Century Modern architects, the home blends contemporary styling with warm, natural materials. Interior features include radiant in-floor heating throughout, zoned climate control, and a thoughtful semi-open layout that provides flow and function. The Great Room boasts 12' ceilings, a striking gas fireplace, and direct access to a 330 sq ft covered porch with its own fireplace and BBQ station. The kitchen is thoughtfully designed with custom cabinetry, a 14' island, walnut eating bar, high-end appliances, and walk-out to the rear yard. The private Primary Suite includes a spa-like ensuite with steam shower, soaking tub, dual vanities, and a custom walk-in dressing room. A guest bedroom with ensuite access, a flexible study/third bedroom, and a beautifully appointed powder room complete the bedroom wing. A fully outfitted gear room leads to a finished, heated 630 sq ft garage with storage lift, loft, A/C, skylights, and workshop potential. Built with a focus on energy efficiency and quality, construction includes Zip sheathing, Rockwool insulation, solid core doors, and a radiant slab foundation. No detail has been overlooked--age-in-place design elements, curbless showers, wide doorways, and level transitions throughout ensure long-term comfort. Professionally landscaped, evergreens, and a tranquil water feature, this is a rare offering in a fully built-out section of Lora Bay. Move in and enjoy a true four-season lifestyle. (id:54532)
1026 Front Road
Norfolk, Ontario
If youve been dreaming of a home that blends small-town charm, country space, and an incredible workshop for all your hobbies, your search ends here. This custom built, all stone & brick bungalow(2017) sits on 1.46 acres of peace and privacy in the friendly lakeside community of St. Williams. Just minutes from the sandy shores of Lake Erie, local wineries, marinas, and scenic trails, this is where relaxation meets convenience. From the moment you walk in, youll feel the warmth of 9-ft ceilings, sunshine streaming through large windows, and a layout perfect for family life or entertaining. The heart of the home is the gorgeous maple kitchen, complete with a massive walk-in pantry, island seating, and patio doors to the wrap around deck, where morning coffees and summer BBQs have never been better. The primary suite is your private retreat, with a walk-in closet, spa-like ensuite with Jacuzzi tub and walk-in shower, and direct access to a private deck. A second main-floor bedroom with its own ensuite bath is ideal for guests or extended family, while the front den makes working from home easy. Downstairs, the fully finished lower level offers endless possibilities, a bright and spacious family area, a large bedroom, full bathroom, and plenty of storage, all with a handy walk up to the oversized attached garage. But the real showstopper? The 32x36 triple-bay workshop with hydro, plus 3 roll-up storage bays for everything from classic cars to ATVs. Whether youre a hobbyist, craftsman, or collector, youll never run out of room. Outdoors, summer fun is waiting, an above-ground pool, hot tub, interlock patio, and a yard big enough for kids, pets, and backyard games. Extras include a full-home Generac generator (2024 new battery), newer sump pumps (2023&2024), lights in every closet, and beautiful hickory hardwood throughout. This is more than a home its a place where family gathers, projects come to life, and every season brings a reason to love where you live. (id:54532)
6523 Wellington Road 7
Centre Wellington, Ontario
Looking for an executive rental at the luxurious Elora Mill Residences? This elegant Penstock Suite offers 721 sq ft of interior space and 98 sq ft of private outdoor living, perched directly on the riverfront with access to the scenic riverwalk and just steps to Eloras charming shops, pubs, and restaurants. Enjoy modern, efficient living in this open-concept condo where the kitchen flows into a sunlit living area and bedroom area boasting stunning river views. Fully furnished and available for a 6-month leaseperfect for snowbirds or cottagers seeking a winter retreat in town. Also ideal for city dwellers craving a peaceful escape to the enchanting Village of Elora. Amenities include underground parking, stylish common areas, a fitness and yoga studio, and a spectacular outdoor pool. With top-tier finishes and unmatched convenience, Elora Mill Residences offers the very best in luxury living. Contact us today for more details on this exceptional opportunity. (id:54532)
701 River Road E
Wasaga Beach, Ontario
701 - #1, #4 and #8 Cottage #1 - has 1000 sq.ft. of living space with 3 bedroom upstairs, with separate 1 bedroom apt downstairs (currently vacant) Cottage #4 - rent is $1435.00 Cottage #8 Rent is $1800 monthly. (id:54532)
31 Mancini Drive
Kawartha Lakes, Ontario
Discover small-town charm in Woodville! This 2022 custom brick raised bungalow with tons of natural light sits on a 90' x 180' lot in a welcoming, family-friendly neighbourhood with a mix of beautiful newer and mature homes. The thoughtfully designed 1,357 sq. ft. Oak Model offers 3 bedrooms, 2 baths, including a private primary ensuite. Stylish upgrades include granite kitchen counters with updated cabinetry, quartz vanities, 9' ceilings (including the basement), pot lights in the living room, and custom-stained stairs with black spindles. Walk to school, Rec Centre, and library, perfect for an active, connected lifestyle! Enjoy an open layout for gatherings, plus a walk-up basement with separate entrance, ideal for potential multigenerational living. Additional highlights include a fully fenced yard with pull-out panel, a beautiful back deck to enjoy your yard, a paved driveway, landscaping, lofted garage storage, central vac rough-in, HRV, and more. Turn-key and ready for its next family! Tarion warranty still applies. Last house on the street! (id:54532)
15 Mount Haven Crescent
East Luther Grand Valley, Ontario
A perfect blend of style, comfort & space on 2.57 acres. Discover a refined fusion of modern upgrades and timeless charm in this meticulously maintained bungalow. Step into a semi-open-concept layout where maple hardwood floors guide you through a thoughtfully designed interior. The living room's cathedral ceiling is anchored by a striking double-sided stone fireplace, creating a cozy, inviting centrepiece for evenings at home. All windows and frames have been replaced, filling the home with natural light, framing picturesque views of the property, and ensuring energy efficiency throughout. The spacious 3-bedroom floor plan includes 2 full baths, with the primary suite featuring a private ensuite. A dedicated office at the end of the hallway offers a quiet spot for remote work or study. The kitchen, with its generous island, flows into the dining area, sharing the warmth of the double-sided fireplace, and opens to a covered rear deck ideal for outdoor entertaining or peaceful morning coffees. Additional features include a walk-in pantry, main-floor laundry with direct access to the attached garage, and a full basement with a family room, rough-in for an additional bath, and plenty of potential for added living space. A cold cellar caters to culinary enthusiasts or gardeners. Recent updates include a Carrier furnace and central air conditioning, plus enhanced attic insulation that extends above the garage for year-round comfort. The 2.57-acre lot, set within a serene estate subdivision just minutes from Grand Valley, offers mature trees, privacy, and a hard-wired Invisible Fence for pets. Perfectly located, close enough for commuting or day trips to Toronto, yet far enough to enjoy a quieter pace, this home offers a true retreat for families, professionals, and retirees alike. (id:54532)
664 Concession 2 Concession
Kincardine, Ontario
100 ACRE FARM on the outskirts of Tiverton with loads of potential! Currently a pasture/hobby farm, mostly in bush, potential for some workable acres. Outbuildings are older but usable. Solid, old yellow brick farmhouse is in need of repair. (id:54532)
106 - 60 Cardigan Street
Guelph, Ontario
Located in the iconic Stewart Mill Lofts! A former factory built over 100 years ago and transformed into stylish condominiums in 2006, this corner unit blends authentic character with thoughtful modern updates. Original exposed brick, wood beams, and soaring 13-ft Douglas Fir ceilings create an airy, open feel, while large windows flood the space with beautiful natural light. A unique highlight of this home is the large, lush, fully fenced terrace, offering a private outdoor retreat with views enjoyed from every room. The living room provides ample space to relax and features a walk-out to the terrace, while the dedicated dining area easily accommodates a full-size table for entertaining. Inside, the spacious primary bedroom includes a walk-in closet, and the good-sized second bedroom is perfect for guests or a home office. A recently renovated 4-piece bathroom with a walnut vanity adds a modern touch. The large, open concept kitchen features high-efficiency Bosch stainless steel appliances, an induction range, a full-height pantry, and a generous island perfect for cooking and gathering. Additional comforts include a Bosch washer and dryer, radiant heated concrete floors, one parking space, and the convenience of a private storage locker. The location offers the best of Guelph at your doorstep. Located within steps from the Speed River and the scenic Trans-Canada Trail, where you can walk or bike to Guelph Lake. Downtowns dining, shopping, the River Run Centre, VIA Rail, GO Train, and public transit are all within easy reach, making this an ideal home for those who value both character and convenience. (id:54532)
25 Margaret Street
Meaford, Ontario
Introducing a charming brick bungalow that boasts 3 spacious bedrooms and 2 bathrooms, offering both comfort and versatility, perfect for modern living. This tastefully decorated home features in-law potential, making it an ideal choice for multi-generational living. Adding to its appeal are 2 cozy gas fireplaces, one on each level, creating warm and inviting spaces for relaxation. The property boasts an easy-to-manage yard, designed as an outdoor oasis with beautiful garden landscaping that enhances its appeal. Enjoy the serene outdoor space without the hassle of extensive maintenance. A standout feature is the carport, which has creatively been converted into a bonus outdoor entertaining area, complete with a gas BBQ -perfect for hosting gatherings and enjoying evenings outdoors. Centrally located in the heart of Meaford, it is just a short walk to downtown, the Georgian Trail and to the nearby municipal ball diamonds, tennis courts and pool. Experience the perfect blend of comfort, natural beauty, and cozy living in this inviting bungalow. (id:54532)
258 Ironwood Way
Georgian Bluffs, Ontario
ARE YOU LOOKING FOR A VIEW? ~~~ CHECK! This home has a TRIFECTA PANORAMIC VIEW OF GEORGIAN BAY, THE ICONIC COBBLE BEACH LIGHTHOUSE, and THE DOUG CARRICK DESIGNED LINKS STYLE GOLF COURSE. Very few homes in Cobble Beach have this. ~~~~~~~~~~~~~~~~~~~~~~~~~~~~~~~~~~~~~~~~~~~~~~~~~~~~~~~~~~~~~~~~~~~~~~~~~~~~~~~~~~~~~~~~~~~~~ DO YOU LIKE TO TRAVEL? ~~~ CHECK! SECURE | PEACEFUL | QUIET | SAFE, and PRACTICALLY a GATED COMMUNITY, PERFECT FOR THOSE WHO TRAVEL, just LOCK & LEAVE! Terrific neighbourhood watch and lots of new friends to check in on your home, if wanted! ~~~~~~~~~~~~~~~~~~~~~~~~~~~~~~~~~~~~~~~~~~~~~~~~~~~~~~~~~~~~~~~~~~~~~~~~~~~~~~~~~~~~~~~~~~~~ LUXURY LIVING | ELITE LIFESTYLE | PRESTIGIOUS ADDRESS | REFINED ELEGANCE | ELITE VIEWS | LUXURY UPGRADES | UNMATCHED LIFESTYLE | CUL DE SAC. ~~~~~~~ PETS ARE ALLOWED! ~~~~~~~~~~~~~~~~~~~~~~~~~~~~~~~~~~~~~~~~~~~~~~~~~~~~~~~~~~~~~~~~~~~~~~~~~~~~~~~~~~~~~~~~~~~~ FOR THOSE WHO APPRECIATE EXCELLENCE ~~~~~~~ CHECK OUT THIS BEAUTIFULLY DESIGNED LIVING SPACE with 2 PRIMARY SUITES with WALK-IN CLOSETS & ENSUITES (Main + 2nd Level), 4 BATHROOMS (3 Full + 1 Powder Room), 3 FAMILY ROOMS (one on each level w/ two having pull out beds w/ toppers so the home sleeps 8 easily and comfortably. Also, the basement family room and the upstairs loft family room can easily be converted to a 3rd and/or 4th bedrooms), 2 PORCHES (front looks at green space and back is private) + BACKYARD PATIO w/ GAS BBQ & FIRE TABLE HOOKUPS, DOUBLE GARAGE w/ DOUBLE DRIVEWAY + NUMEROUS GUEST PARKING SPACES ~~~~~~~~~~~~~~~~~~~~~~~~~~~~~~~~~~~~~ WORLD-CLASS AMENITIES: 16 km of hiking/biking trails, Clubhouse, spa, fitness centre, sauna, hot tub, heated pool Tennis, bocce ball, beach volleyball, day dock, Fire pits throughout, e-bikes and more ~~~~~~~ YEAR ROUND SOCIAL EVENTS such as euchre, Canada Day fireworks, luxury car shows & much more ~~~~~~~ THIS ISN'T JUST A HOME, IT'S YOUR NEXT CHAPTER ~~~~~~~ (id:54532)
8 Cedar Drive
Bluewater, Ontario
Enjoy your own private sandy beach plus the convenience of municipal services that this Bayfield cottage has to offer! Sunsets facing west over Lake Huron are second to none. Now is your chance to own an rare property where you can discover the beauty of the evening sky, have peace or fun on a private sandy beach, dock your boat at the marina down the street and walk for ice cream or shopping. This renovated 3 bedroom, insulated cottage is located just north of the marina, situated in an upcoming subdivision. Follow the beach path at the end of the street. This lakefront property offers access to a private sandy beach, making it a haven for beach lovers. Walk to the unique amenities of downtown Bayfield. The cottage underwent significant renovations between 2014 and 2015. Modern kitchen with open concept to living room and dining area. The stone fireplace is gas fired and creates a beautiful ambiance. The shed was refurbished in 2017, providing ample space for storage, in addition to the cottage attic storage area. Enjoy stunning sunset views from the deck, also built in 2017, perfect for entertaining or simply unwinding with a good book. Experience the tranquility and beauty of lakefront living with this charming cottage, a perfect retreat in the heart of Bayfield. This property offers a unique opportunity to embrace the Lake Huron coastal lifestyle. Book a showing for a private viewing. (id:54532)
9 Wilson Street
Collingwood, Ontario
Welcome to this beautiful family home in the sought-after Mountain Croft community of Collingwood, offering comfort, style, and space for everyday living. Featuring a double car garage and main floor laundry, this home is designed for convenience. The heart of the home is the stunning renovated kitchen, complete with stainless steel appliances, a pot filler, and an oversized island with seating for family and friends. The open-concept living room, warmed by a gas fireplace, seamlessly connects to the kitchen, making it perfect for entertaining. A versatile front room offers flexibility as a den, formal dining, or home office.Step through double doors to the backyard retreat, featuring a stamped concrete patio with pergola, maturing trees, landscaped gardens, and a firepit for cozy evenings. Upstairs, the oversized primary suite boasts a walk-in closet and spa-like 5-piece ensuite. Three additional bedrooms and a 4-piece bath complete the upper level, providing space for the whole family.The lower level offers over 900 sq. ft. of unfinished spaceideal for storage now, with potential to add future living space and value. Located in a welcoming neighbourhood with a community park and great schools nearby, and just a short drive to downtown Collingwoods shops, dining, and waterfront. This home combines modern upgrades with a family-friendly layout in an ideal locationready for you to move in and make it your own. (id:54532)





