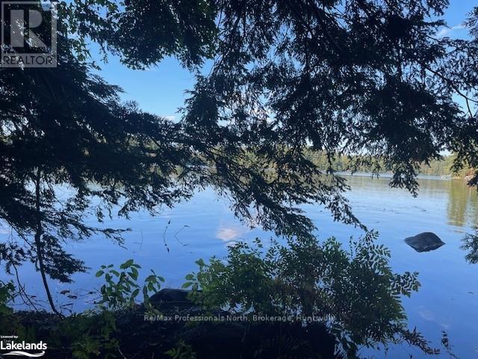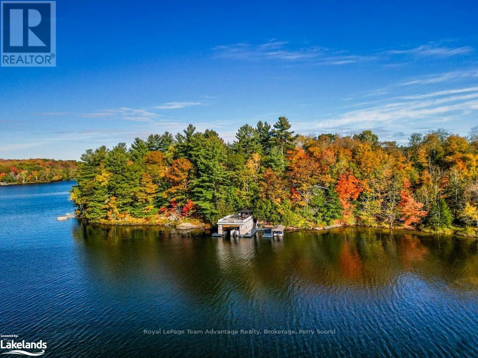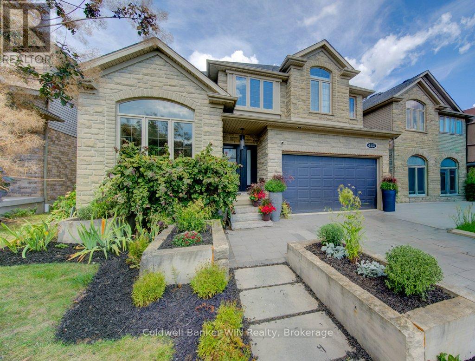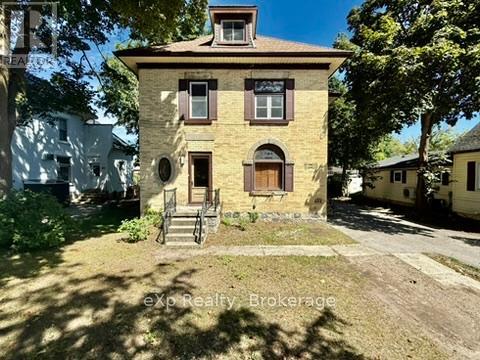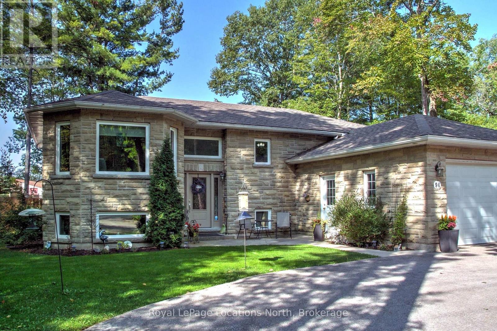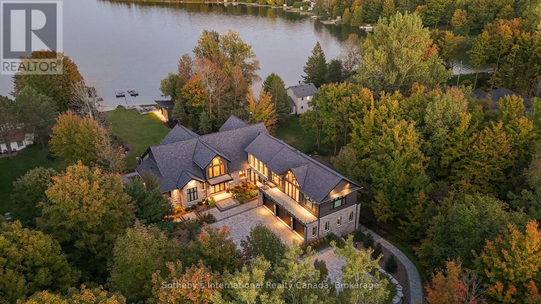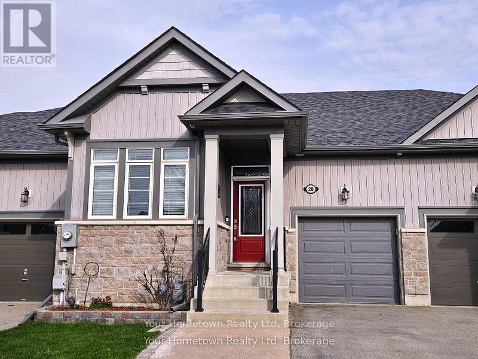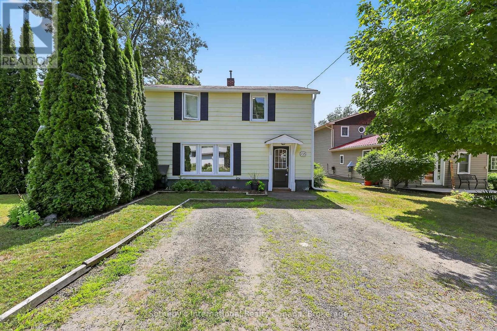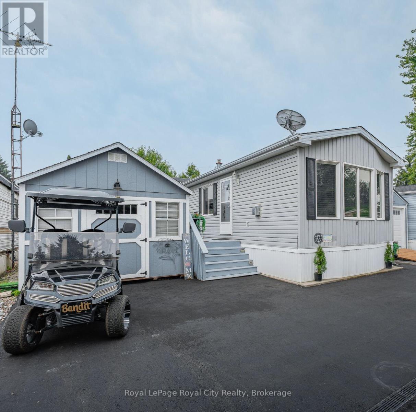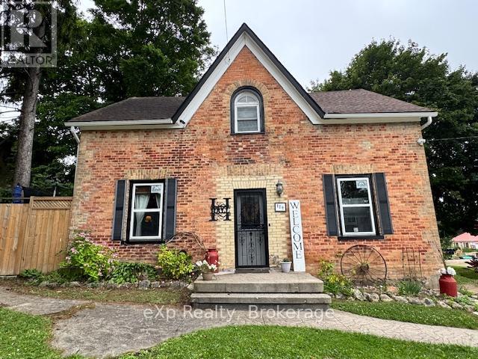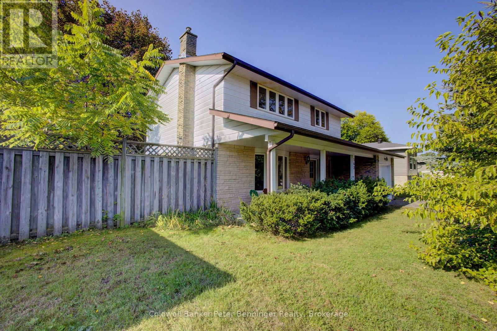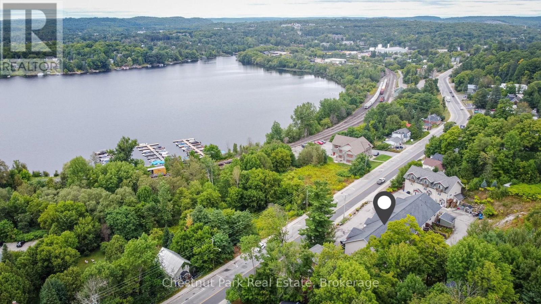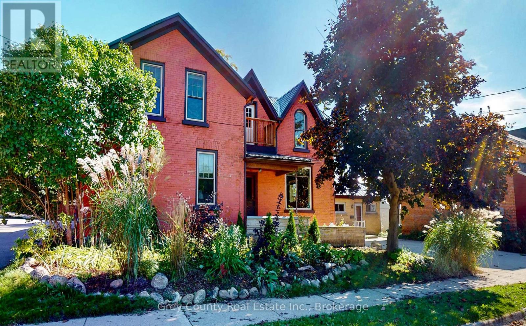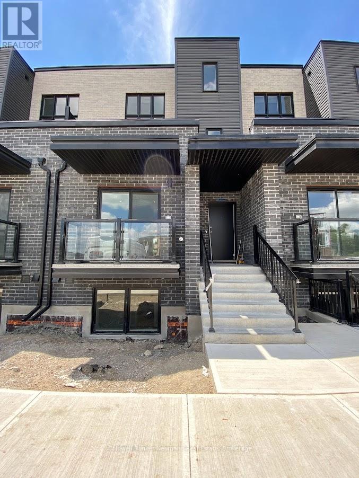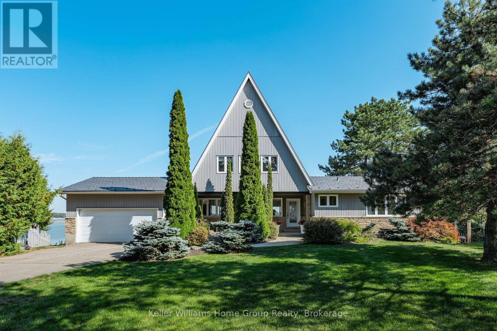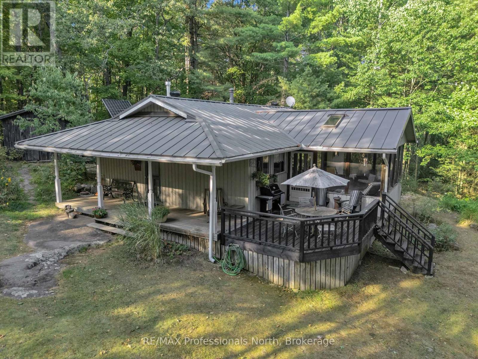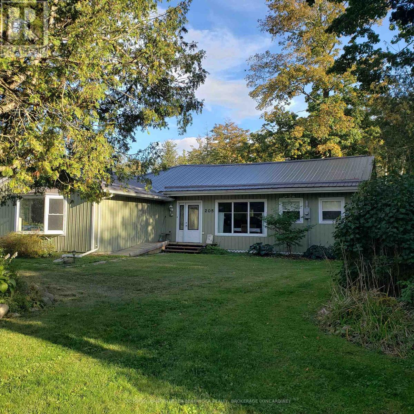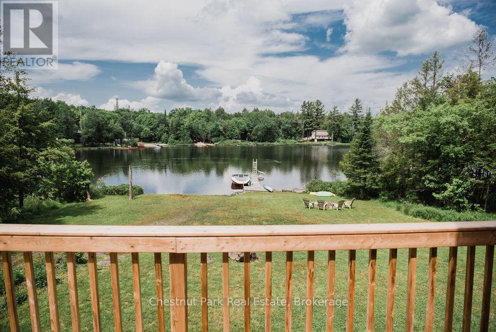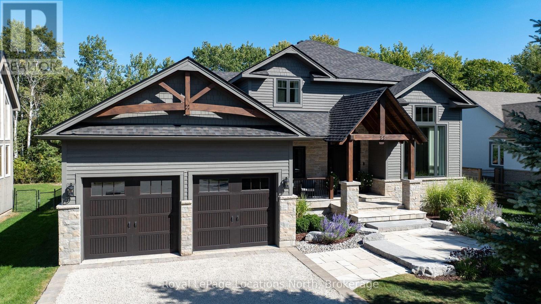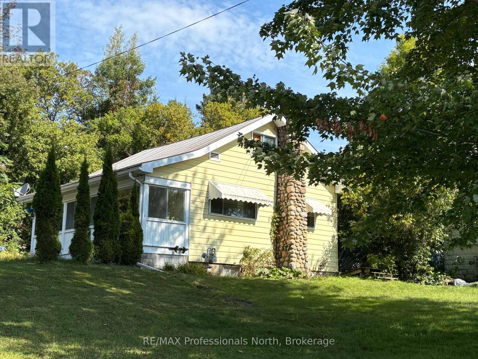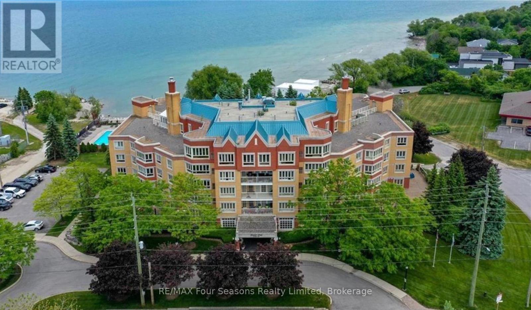3 Stone Gate Lane
Bracebridge, Ontario
Introducing an exceptional 5.8-acre lakefront lot on the pristine shores of Prospect Lake. Featuring 288 feet of clean, sandy shoreline, this wooded paradise offers the perfect setting for your dream home. With a gentle slope ideal for a walkout basement, this property combines natural beauty with practical convenience. Just a short 15-minute drive east of Bracebridge, it?s the perfect location for those seeking a peaceful retreat close to town amenities. Don?t miss the opportunity to build in one of Muskoka?s most serene environments. (id:54532)
399 Horseshoe
Seguin, Ontario
Lakefront Paradise on Horseshoe Lake ? Boat Access Cottage Retreat! Just a short boat ride from the marina or by snowmobile, this property is more than just a summer retreat; it's your year-round place in cottage country. Nestled amidst a lush, mixed forest and meticulously landscaped lot, this 4 bedroom, 2 bathroom original Viceroy Build with a two-story addition, provides a roomy and inviting atmosphere. The full basement not only offers ample storage space but also the potential for an in-law suite. There are several outbuildings on the property providing plenty of space for all the extras including a spacious Bunkie for the overflow of guests. The waterfront is complete with a sturdy, steel-framed, double-wide boathouse. The upper deck is perfect for soaking up the sun, while enjoying the breathtaking panoramic southern views. A delightful walk-in waterfront sandy beach adds an extra layer of enjoyment to your lakeside experience Whether you're young or young at heart, you'll love the opportunity to leap into the refreshing deep water from the deck. An additional covered dock slip ensures your watercraft stays protected from the elements and an extra storage shed located at the waterfront also offers a convenient space for outdoor equipment and water toys. Embrace the unparalleled beauty of Horseshoe Lake, and make this your cherished lakefront haven. (id:54532)
422 Rideau River Street
Waterloo, Ontario
Welcome to 422 Rideau River Street, a luxurious 2-storey home in the highly sought-after Conservation Meadows. From the moment you step onto the stone staircase and through the front door, every detail speaks of elegance and comfort. The main level showcases hand-scraped hardwood floors and a chef-inspired kitchen with marble accents, custom cabinetry, induction cooktop, industrial hood, double oven, and seamless Gaggineau appliances. A butlers pantry with under-cabinet lighting makes entertaining effortless. Gather in the family room by the gas fireplace or relax in the vaulted-ceiling living room. A 2-pc bath with imported Italian tile and laundry with pet wash station complete the level. Up the glass staircase, discover the show stopping primary suite, a retreat that feels like a boutique hotel. Double doors open to a serene vestibule leading into a spacious, light-filled sanctuary. Storage is abundant with a walk-in closet, a second walk-through closet, and a custom dressing room. The ensuite is pure indulgence, featuring an oversized glass shower and a volcanic rock soaker tub that holds warmth for long, restorative baths. Every detail invites you to slow down and recharge. Three additional bedrooms and a 5-pc bath with cheater ensuite access complete this floor. The walk-out basement is designed for living and play, with a large rec room, AV room for home Sonos, bedroom, 3-pc bath, and a whimsical built-in Fairy House treehouse loft. Outside, the fully fenced yard features a gazebo, container gardens, and peaceful views of the woodlot and pond; no rear neighbours. This is more than a home, its a lifestyle. (id:54532)
531 11th Avenue
Hanover, Ontario
Welcome to 531 11th Avenue in the town of Hanover. This traditional yellow brick two storey home sits on an oversized 200 foot lot and has a new tiny home situated on the property. This home offers elegant woodwork throughout as well as pocket doors showcasing the era of this home. The main level has ample living space with a dining room, living room, eat in kitchen and large foyer off of the front entryway. Upstairs you will find three nice sized bedrooms and an updated full bathroom. The attic space is finished for additional living space and is currently being used as a bedroom. The large lot also has a good sized shop for additional storage or a place to tinker. The furnace, central air and water softener have all been updated and are only 3-4 years old. If youre looking for a family home, or need the extra space out back, then this spot is for you. (id:54532)
94 Oxbow Park Drive
Wasaga Beach, Ontario
Location, Location, Location! Welcome to this lovely home just steps from the tranquil Nottawasaga River. This beautifully maintained 4 bedroom, 3 bathroom sits on a generous , tree lined lot. Located across from protected Ministry Forest, this property offers privacy and located across the street from scenic walking trails. Inside you'll find a spacious layout perfect for families. The main level features a custom maple kitchen with hardwood floors throughout, leading into the spacious living room. Doors from the dining area lead to a back deck to enjoy the large backyard, with firepit where you can relax and have your morning coffee or enjoy the sunsets that Wasaga Beach is known for. Finished basement includes a spacious bedroom, 3-pc bathroom, and a cozy family room with a 3-sided gas fireplace. Inside entrance to the double car garage. New gutter guards were installed in 2020, Other upgrades include Triple-pane front door and windows (2018), custom window shades, shingles (2017), and sump pump (2017), flooring (2020). New shed (2022) , fence 2022, SS refrigerator 2025. Close to shopping, banks, restaurants and the beach, this home provides all the comforts of town living while maintaining the tranquility of a rural setting. (id:54532)
194457 Grey 13 Road
Grey Highlands, Ontario
Perched on the shores of Lake Eugenia and minutes from Beaver Valley Ski Club, this 8,100 sq. ft. lakefront retreat blends refined design with relaxed four-season living. Crafted with precision and finished by EM Design, its a home made for gathering, entertaining, and unwinding by the water.The grand entrance opens to a breathtaking great room with vaulted ceilings, floor-to-ceiling windows framing lake views, and a dramatic 48" gas f/p. The chefs kitchen delivers professional appliances, dual dishwashers, a walk-in pantry, wine room, and coffee station. For meals, enjoy a formal dining area for 12 overlooking the lake or a cozy breakfast nook. Just beyond, the Lake Room with stone walls and wood-burning fireplace offers the perfect spot for après-ski evenings.The main-floor primary suite is a private sanctuary with radiant heated, instant screened porch, and spa-inspired ensuite featuring walk-in dressing room, oversized shower, makeup vanity, and Kohler bidet toilet.Above the garage, a 1,500 sq. ft. two-bedroom in-law suite includes a large deck with front-court views. The walkout lower level provides 3 ensuite bedrooms, a fitness room with steam bath, workshop access, laundry, and a 3-piece bath serving the hot tub and lake. The family room is an entertainers dream with pool table, peninsula bar with draft beer, and walkout to a covered outdoor kitchen and lounge with fireplace and TV.Outdoor living is elevated with two composite docks, boat lift, a lakeside cabana, hot tub, and multiple gathering spaces. Smart-home features let you control it all from your phone, making every season effortless. (id:54532)
260 Water Street
Guelph, Ontario
You don't find properties that check these boxes often: bungalow, fully renovated, generous 60 x 100 ft lot, extra long driveway and its located in one of Guelph's most scenic neighbourhoods! This home boasts a large detached garage fitted with both gas and electricity; perfect for car enthusiasts and hobbyists alike or use as a mortgage helper. This home blends modern updates with exceptional potential for families and investors alike and is steps to the Speed River trails and minutes to downtown. Inside, the bright open-concept living and dining area features a large bay window and pot lights throughout. The brand-new kitchen boasts crisp white cabinetry, granite countertops, and all new appliances. With 3 bedrooms and 1.5 bathrooms and main floor laundry, this home is ideal for young families or downsizers. The partial basement adds a bonus flexible space for a home office, gym, or studio. Recent upgrades, including a new furnace, A/C, roof, and attic insulation, ensure peace of mind. Outdoors, the yard has been conveniently landscaped with low maintenance in mind allowing you more time to relax and the enjoy the serenity on the private backyard patio. For investors looking for turnkey rental this property has great potential for students or mid/short term rental, and don't forget about the garage income potential! This garage has been rented for $650/month.Located in a neighbourhood undergoing exciting redevelopment and growth, the property offers strong long-term value. Dont delay, book your showing now! (id:54532)
28 Middleton Avenue
Centre Wellington, Ontario
Charming Freehold Townhouse in Fergus - Move-In Ready! Welcome to this bright and beautifully maintained 2-bedroom, 3-bathroom freehold townhouse in the heart of Fergus. Perfectly sized for couples, small families, or downsizers, this home offers a thoughtful layout and a host of desirable features, including two four piece bathrooms plus an ensuite. Step into the spacious kitchen complete with a large pantry, perfect for all your storage needs. All appliances are included, making your move easy and seamless. The laundry room features an extra storage closet, adding even more functionality to the space. Upstairs, the primary bedroom boasts his and hers closets, offering plenty of wardrobe space, and ensuite. The fully finished basement is bright and welcoming, enhanced by modern pot lights, ideal for entertaining at the dry bar, playing darts or relaxing .Enjoy outdoor living in your fully fenced backyard, a great space for pets, kids, or quiet evenings. A shed is included for added storage. The garage door is insulated, and the garage is equipped 240 volts power. Located in a friendly, established neighborhood close to parks, schools, and all amenities Fergus has to offer! (id:54532)
135 Fraser Street
Gravenhurst, Ontario
Are you a first time home buyer, someone looking to downsize or an investor ? Then this place is for you!! Welcome to this move-in ready, semi-detached home in a sought-after neighbourhood in Gravenhurst, Muskoka. From the moment you walk in the door, this home exudes charm and character. Featuring two bedrooms, two bathrooms, a great sized living room that flows into your eat in kitchen, large windows allows for an exceptional amount of natural light throughout and upper floor laundry. Off the kitchen, you can easily access the oversized, fully fenced and private backyard. Conveniently located within close proximity to all in town restaurants, amenities, schools, public library, cafes, big box stores, beautiful Lake Muskoka and so much more. You wont want to miss this opportunity to call this great home yours! (id:54532)
6 Water (Pvt) Street
Puslinch, Ontario
Fall in love with the Mini lakes lifestyle. This charming home is located in a year round gated community and is perfectly situated on a quiet, private lot where the outdoor living is just as inviting as indoor living. Unwind under the gazebo on the deck, lounge on the patio listening to the breeze in the trees, or stargaze on clear nights, this is relaxation at its best. Inside, you'll find all the comforts of home with plenty of charm, including a cozy natural gas fireplace with a beautiful stone surround and mantel. The open-concept living area is ideal for entertaining or simply enjoying everyday life, whether you're cooking dinner or catching up on your favourite show, you're always part of the conversation. Down the hall, the primary bedroom is peacefully tucked away at the back of the home, perfect for sleeping with the window open letting in the fresh country air. A well-appointed bathroom with a bright skylight sits conveniently between the primary and second bedroom, offering privacy and functionality. But the true magic of Mini Lakes lies beyond your door. Explore scenic canals, creeks, and the lake perfect for floating, paddling, or simply soaking up the sun. Invite friends and family to the heated pool for lazy afternoons, and don't miss the annual kids' fishing derby, a local favourite. With a vibrant community spirit and activities for every interest-bocce, cards, darts, golf tournaments, walking clubs, and more you'll never run out of things to do. The driveway has been freshly paved and there is plenty of room to park your GOLF CART, which is available to purchase or MAY BE INCLUDED IN THE SALE! Whether you're looking for a peaceful retreat or a fun-filled lifestyle, this home and Resort Style Community have it all. (id:54532)
4830 Line 83
Perth East, Ontario
Highly sought after farmland with productive yields East of Listowel. This 50-acre parcel has approx. 48 acres of tiled land ready for next year's planting. Available for purchase November 3, 2025. (id:54532)
120 3rd Avenue Sw
Arran-Elderslie, Ontario
Spacious family starter home featuring brand new windows (July 2025) in the living room, dining room, kitchen and playroom. This home has 4 bedrooms, 2 bathrooms, laminated and vinyl flooring throughout, except for the comfort of a carpeted staircase to 3 bedrooms and a large 4 pc bathroom. Upstairs you will see a gorgeous built in blanket box, for extra space under the window, along with a large closet for storage. The home has a large kitchen and living room to entertain family and friends. There is a room off the kitchen that can be used as a playroom, den, office, pantry or bedroom. Upon your entrance, you will see a deep closet for your outdoor wear. At the back of the home, you will find the mudroom/laundry room with a 2pc bathroom and 2 doors to go outside. The backyard is fully fenced. Roof was replaced in July 2016. Shed is 10' x 14'. A few blocks away you will find, school (jk-Gr. 8) downtown shopping, snowmobile trails, walking trails, rivers, swimming pool, park, hockey arena, curling arena, soccer, baseball, playground and water park and a hospital. (id:54532)
362 Falconer Street
Saugeen Shores, Ontario
Charming 4-Bedroom Family Home in a Sought-After Location. This spacious 2-storey home offers 4 bedrooms, 2 bathrooms, and a welcoming dining room with hardwood floors perfect for gatherings. Step outside to a fenced backyard with a deck and a patio, both with pergolas above, surrounded by mature trees for privacy and shade. The lower level features a cozy natural gas fireplace, creating a warm retreat for family time. Situated on a quiet street in a family-oriented neighborhood, this home is within walking distance to the beach, park, and schools, an ideal location for convenience and lifestyle. Recent updates provide peace of mind, including a natural gas furnace, water heater, and central air installed in 2015, plus new shingles and a garage door in 2025. Dont miss this opportunity to own a well-maintained home in a high-demand area. (id:54532)
5 - 99 Main Street W
Huntsville, Ontario
MOVE-IN READY TOWNHOME, located close to downtown Huntsville, offers the perfect mix of MUSKOKA CHARM, modern comfort, and everyday CONVENIENCE. Enjoy picturesque WATERFRONT VIEWS of Hunters Bay in this unbeatable location - just a short walk to Avery Beach and the Hunters Bay Trail - its so easy to enjoy the best of both nature and edge of town living. Inside, the home features a thoughtful layout with a bright and spacious 2-bedroom, 1-bath arrangement on the main floor, complemented by an additional bedroom with ensuite bathroom upstairs. The flexible floor plan works beautifully for families, first-time buyers, or those looking to downsize into a low-maintenance space without sacrificing comfort. Built with ICF construction for lasting durability and energy efficiency, the home has been well maintained and clearly cared for. The backyard has been transformed into a charming garden space, fully fenced for privacy, and perfect for outdoor enjoyment along with dedicated space for cultivating your own vegetables and flowers. Additional conveniences include on-site parking to accommodate 2 vehicles for extended family and friends (or renters if desired), plus the garage for inside parking and extra storage, all in a location that makes everyday errands and recreation effortless. From leisurely walks along the Hunters Bay Trail to evenings by the water, this property places you right at the centre of it all. With its rare combination of prime location, versatile layout, and low-maintenance lifestyle, this Main Street townhouse is an excellent choice for buyers seeking a home, a Muskoka retreat, or a smart investment in one of the regions most desirable communities. Call today for more information or to book your private tour of this absolute gem. Flexible closing available. (id:54532)
29 Main Street E
Grey Highlands, Ontario
As you step through the front door, a welcoming foyer greets you, and the warmth of the original details invites further exploration. To the right, you'll find the dining room bathed in natural light. The century-home charm is undeniable, with high ceilings, detailed moldings, and original hardwood floors. The living room is expansive, offering endless possibilities. Built-in bookshelves provide the perfect backdrop for a cozy reading nook. The kitchen is a beautiful blend of old and new, featuring plenty of space for casual dining. There's an area for an eat-in kitchen table and a traditional woodstove, adding rustic charm while keeping the home toasty during the winter months. Laundry and a four-piece bath on the main level enhance the home's functionality. Just off the kitchen, you'll find a space that was once used as an office, but it could easily be transformed into a sunroom, den, or art studio and highlighted by its south-facing windows, which frame a lovely view of the backyard. Step outside, and you're in for a treat the patio offers a peaceful retreat for morning coffees, overlooking a picturesque backyard. Located just steps from the main intersection in Markdale, this home is in a prime location. You're within walking distance of essential services like the hospital and shopping. (id:54532)
23 - 235 Chapel Hill Drive
Kitchener, Ontario
Welcome to 235 Chapel Hill Drive #23, a modern stacked townhome in the sought-after Doon South community. Built just 3 years ago, this stylish home features 3 spacious bedrooms, 2.5 upgraded bathrooms, and a thoughtfully designed open-concept layout.Enjoy a completely carpet-free interior across both levels, with sleek vinyl flooring throughout. The bright living room is enhanced with pot lights, while the chef-inspired kitchen offers quartz countertops, a large island, upgraded soft-close cabinetry, subway tile backsplash, and stainless steel appliances.Perfectly located just minutes from Highway 401, Conestoga College, schools, parks, scenic trails, shopping, transit, and everyday amenities with city bus service nearby for added convenience.Complete with one parking space, this home blends modern finishes with practical comfort ideal for todays lifestyle. (Bonus: the space feels even larger in person!) (id:54532)
137 Rennie Boulevard
Centre Wellington, Ontario
Welcome to beautiful 137 Rennie Blvd., a unique and well thought out home on just over 1/2 an acre of mature property, backing directly onto Belwood Lake!! Why spend your weekends and holidays driving to cottage country and fighting traffic, when you can live at the lake all year round. With all the amenities that this lovely home offers, and the great amount of interior and exterior space, you can relax and enjoy the peace & quiet, or invite family and friends to gather together and make wonderful memories! The location of this property offers outdoor recreation for all ages. Whether it's boating, fishing, water skiing, cross country skiing, snowmobiling, or ice fishing on the lake...or if you love to walk or hike, the cataract trail is nearby. If you're a golfer, or you've thought of taking up the sport, there is a course 2 minutes away which is currently being re-designed. It is all at your fingertips!! If you work from home through the week, you will feel much more relaxed in this environment where you can soak up the views, and maybe even take your kayak, paddle board or sailboat out on the lake on your lunch break. If you drive to work each day, you cannot beat the proximity of this property to Fergus/Elora, Guelph, K/W & Orangeville, not to mention just over an hours drive to Pearson International Airport. This home boasts over 3,000 square feet of living space, 4 bedrooms plus an office, 2.5 bathrooms, a bright, open concept main floor with extraordinary views and a massive deck for outdoor living. The upstairs loft area is a large, private principal suite with a 3 piece bath, and great water views. Downstairs you will find a fully finished walkout basement, with a covered concrete stamped patio, and room for guests to stay with privacy. Get creative with the oversized backyard...in-ground pool, pickleball court, a playground for your children or grandchildren? Anything goes! Your forever home awaits!! (id:54532)
1401 Rocksborough Road Pvt 2
Bracebridge, Ontario
Sit in the Muskoka Room, deck or covered porch and listen to the Loons calling, waves lapping the shore and the breeze russling through the trees- this is Off Grid Paradise. Very well maintained and unique 3 season cedar sided and pine lined, open concept, 4 bdrm, rustic cottage is tucked away on serene Spence Lake just 15 minutes from Town of Bracebridge. Set on a private oversized 8 acre lot with 350 feet of water frontage, no neighbours to the left and minimal lake development, it truly feels like you are in the heart of nature. Accessed via a private summer-maintained cottage road managed by a well-established association, this quaint and peaceful property is a haven from the hustle and bustle. Natures own granite and white pine landscaping and gentle slope lead you to the shoreline, where a floating dock awaits. Solar power system upgraded approximately 6 years ago to support the entire cottage. Cottage comes fully furnished and includes a 16 Aluminum boat for your enjoyment. Positioned close to the water for that classic cottage feel, this retreat is ready for you to start making memories the moment you arrive. (id:54532)
125 Mountain Road
Meaford, Ontario
Welcome to your Dream Escape! This Perfect Private Retreat with Panoramic Views is only minutes from Thornbury & The Blue Mountains. Set atop a scenic 2+ acre hilltop, this recently renovated modern bungalow offers unmatched privacy and breathtaking views of Georgian Bay and the surrounding Country side. Located just 5 minutes from the charming town of Thornbury and the Blue Mountains, Ontario's premier four-season destination. This home is your gateway to luxury and back to nature. Step inside to a spacious open-concept layout featuring a cozy sunken living room with floor to ceiling windows, and fireplace. The stylish kitchen boasts quartz countertops, stainless steel appliances, and a large pantry/bar, ideal for hosting. The master bedroom includes a spa-inspired en-suite, walk-in closet, walk-out access to a private deck with a hot tub - your personal sanctuary under the stars. Outside, enjoy a beautifully landscaped setting with a fire pit, walking trails, and views of a serene neighbouring horse pasture. Relax or entertain on the expansive porch, deck, and patio areas designed for year-round enjoyment. A detached double garage with an insulated loft offers the perfect space for a home office, studio, or guest suite. Whether you love birdwatching, hiking, cross-country skiing, or simply unwinding in peaceful surroundings, this one-of-a-kind retreat delivers. Just minutes away, the vibrant town of Thornbury offers renowned restaurants, cafés, boutiques, and galleries. Golfing, boating, beaches, wineries, biking, skiing, and more all right in your neighbourhood. This is more than a home, it's a lifestyle. Don't miss the opportunity to make it yours. (id:54532)
205 London Road
Huron-Kinloss, Ontario
Don't miss this sharp, bungalow, just steps to Lake Huron's beautiful sand beaches. Adorable, 2 bedroom, 1.5 bathroom, year-round home on a quiet, dead-end street, this property won't last long. Abundant natural light, on a large lot, this could be your home or cottage for years to come. Walkouts from the living room and primary bedroom to a nicely landscaped, fully-fenced backyard. The spacious living room features a bay window and a wood-burning fireplace for those chilly winter nights. The detached, double-car garage features 2 heated bonus rooms, perfect for storage or a workshop. Situated between Kincardine and Goderich for your shopping amenities, Point Clark is a delightful lakeside community. What are you waiting for! (id:54532)
893 Relative Road
Armour, Ontario
Welcome to your serene escape, located in a quiet bay on the northwest end of picturesque Three Mile Lake in Armour Township. This beautifully appointed 3 bedroom, 2 bathroom home features an inviting open-concept layout, highlighted by a stunning stone fireplace and elegant pine walls and ceiling. Recently renovated, the modern kitchen and bathroom enhance the home's appeal, while refinished floors on the mail level add a touch of warmth. This property has a drilled well. The new septic system installed in 2021 and new furnace in 2022. The basement walk-out provides easy access to the outdoors. Close to snowmobile trails for year round adventures. Ideally situated, just 30 minutes to Huntsville and 10 minutes to Burk's Falls. ** This is a linked property.** (id:54532)
113 Aspen Way
Blue Mountains, Ontario
Craigleith - Extensively renovated, approx. 4,444 sq.ft of living space, this 4-bedroom and 3.5-bathroom home is just steps away from Craigleith and Alpine ski clubs. This home features an open concept kitchen/living area, and a dining room with an impressive 18-foot cathedral ceiling, hardwood flooring throughout, Italian porcelain tiles in the laundry and bathrooms, main floor primary suite with a large walk-in closet and custom cabinetry. The second floor includes 2-bedrooms, a bathroom, and a loft overlooking the dining room. The lower level offers an additional bedroom, bathroom, rec-room, and a bonus flex room with a gas fireplace. The property is beautifully landscaped with river rocks and low-maintenance gardens, and features a large two-level cedar deck with a saltwater hot tub. Close to skiing, golf, cycling, Georgian Bay, Georgian Trail and all the areas amenities. (id:54532)
2 South Fetterly Street
Huntsville, Ontario
Charming Home perfect for First-Time Buyers or Retirees! This inviting 3-bedroom home offers an excellent opportunity for first-time homeowners or retirees looking to downsize. With one bedroom conveniently on the main level, 2 more bedrooms upstairs and a newly renovated kitchen, its spacious and cozy. Plenty of room for storage in the basement. Bonus to able to enjoy the enclosed front porch while being tucked away on a quiet dead-end street, set back from the road for added privacy yet only a short distance to walk to the Mall or downtown Huntsville, with all the shopping, dining, and activities Huntsville has to offer. This property is the perfect way to get into the home ownership market. (id:54532)
310 - 16 Raglan Street
Collingwood, Ontario
WATERFRONT CONDO COMMUNITY ~ Spectacular Views of Georgian Bay! Welcome to Sunset Cove, Collingwood. Experience carefree living in this beautiful 2-bedroom, 2-bathroom condo located in the heart of Collingwood, just steps from Sunset Point Park and situated on the stunning shores of Georgian Bay. Embrace a friendly, well-maintained waterfront community, this unit offers beautiful views and a host of desirable amenities. Property Highlights: Spacious & Bright: Open-concept living, dining, and kitchen area perfect for entertaining family and friends. Primary Suite: Features his & hers closets and a private 4-piece ensuite with a jetted soaker tub. Second Bedroom & Full Bath: Ideal for guests or a home office setup. Community Features: Private Beach Access Dip your toes into Georgian Bay or simply unwind by the water. Seasonal Outdoor Pool: Lounge and soak up the sun all summer long~ great to entertain guests and grandchildren. Community Room: featuring pool table, media room, games, kitchen, library etc.~ A welcoming space to connect with neighbours and enjoy social events. Walking/Biking Trails Steps to Sunset Point and nearby trail systems for nature lovers. Convenience & Comfort: Heated Underground Parking~ A winter essential in Collingwood! Assigned Parking Spot & Secure Bike Storage. Storage Locker~ Extra space for seasonal gear. Concierge: On-Site (9-5) Added security and peace of mind. Prime Location: Walk to downtown Collingwood for boutique shopping, local dining, and community events. Easy access to outdoor recreation, including golf, fishing, skiing, hiking, and boating. This spacious condo at Sunset Cove is more than just a home its a lifestyle. Whether you're looking for a full-time residence or a weekend getaway, this waterfront gem offers it all. Book your private showing today and make every day feel like a vacation! Rooms virtually staged for vision! (id:54532)

